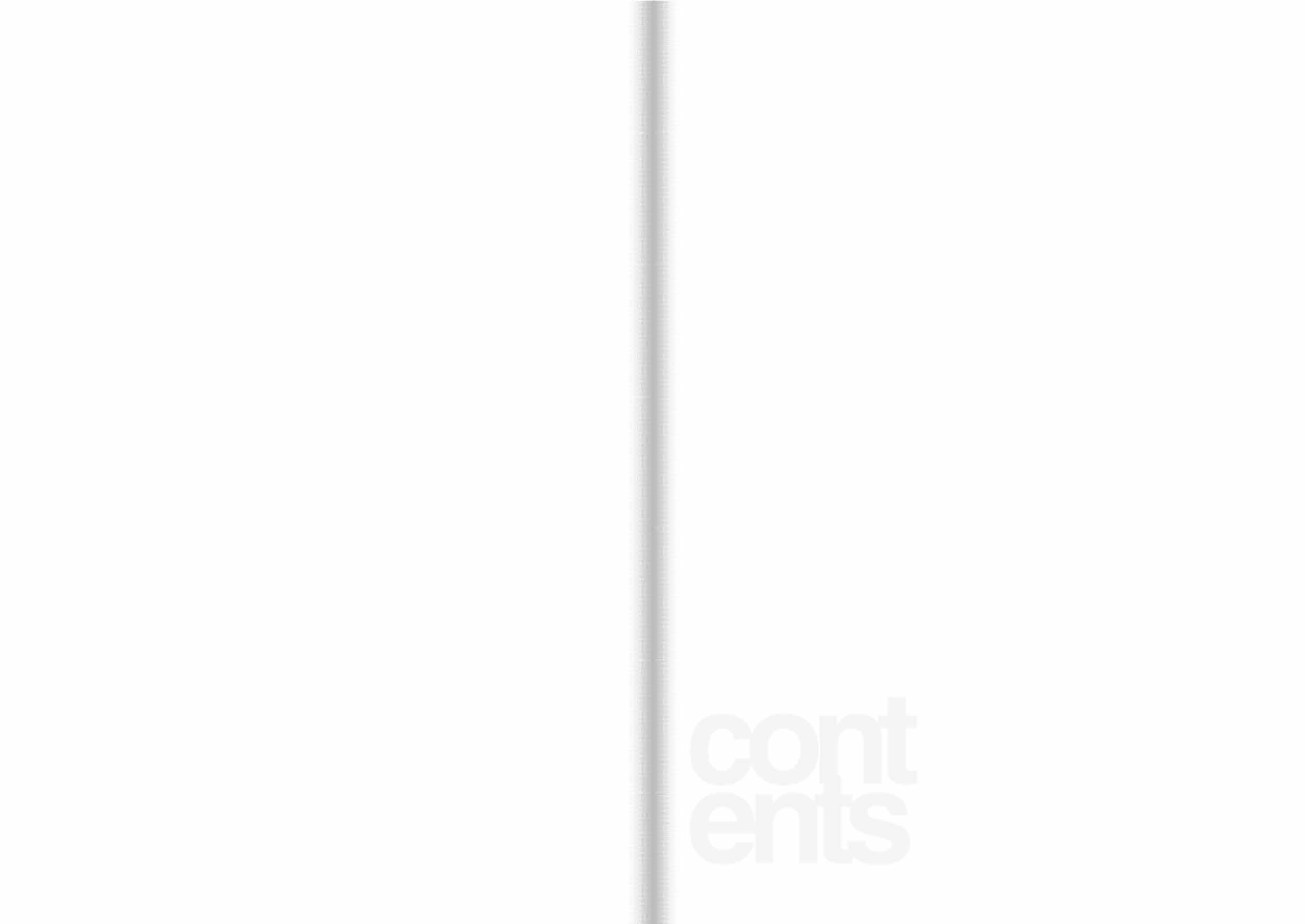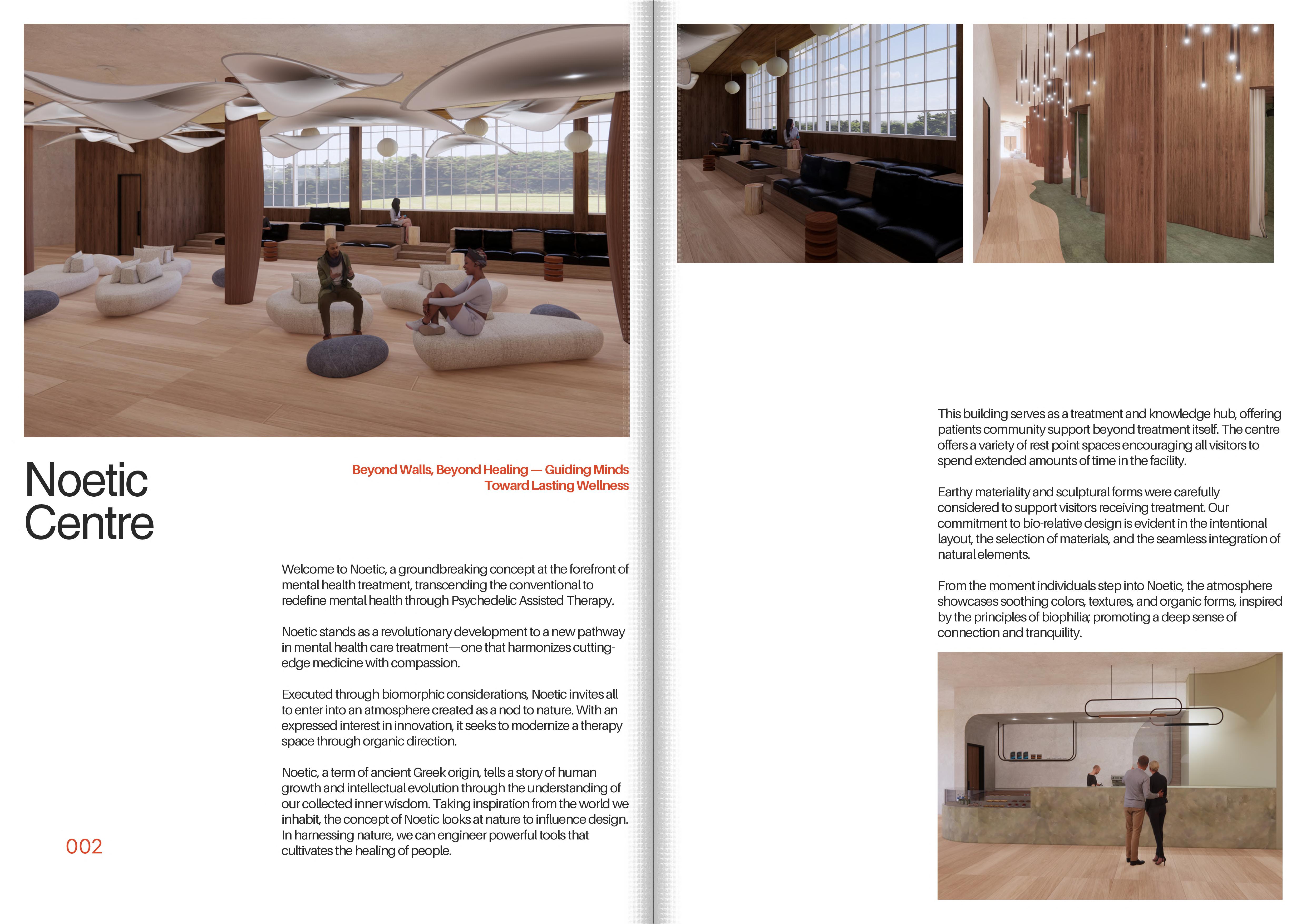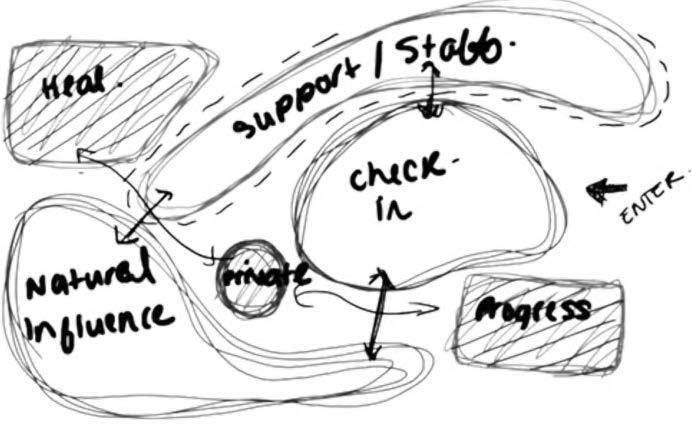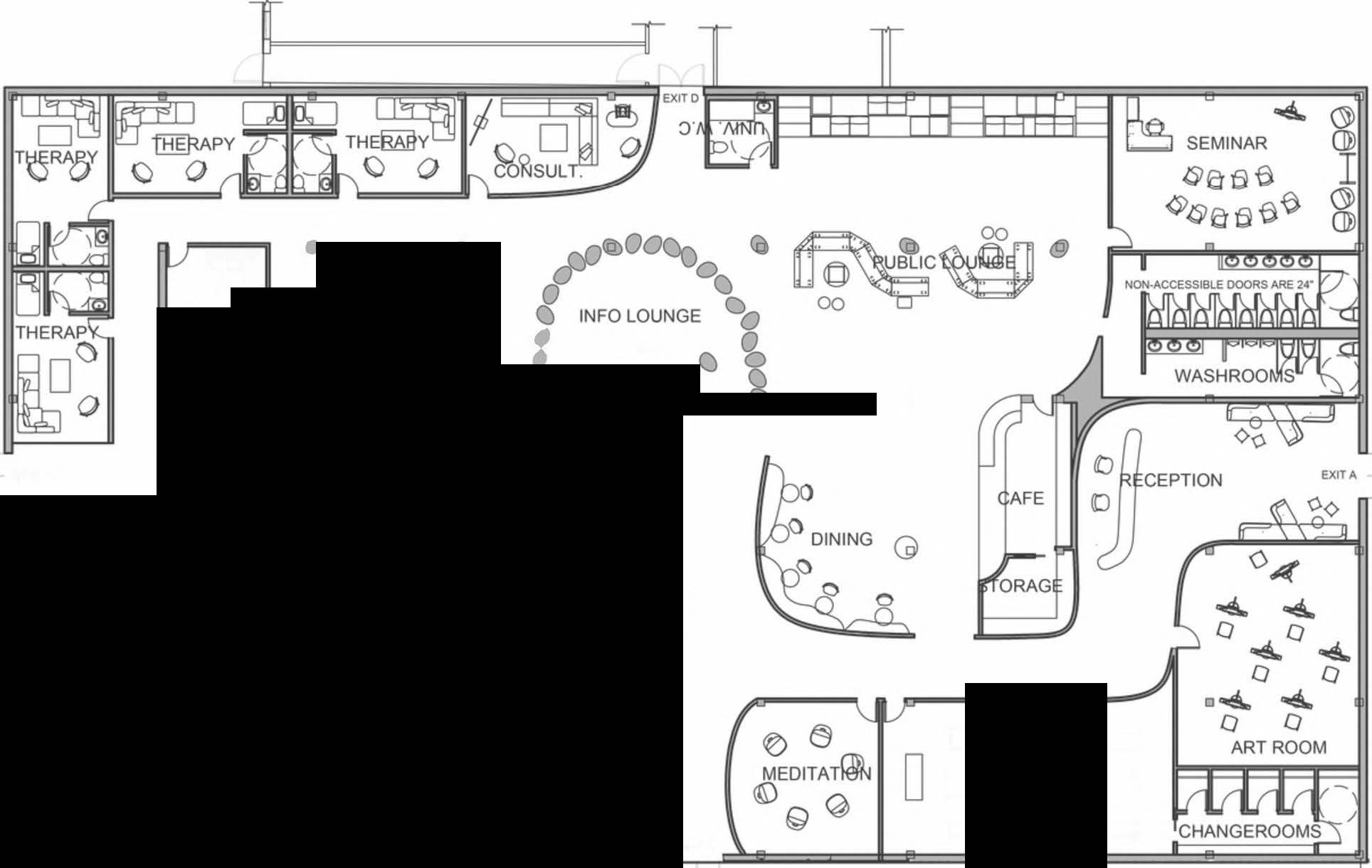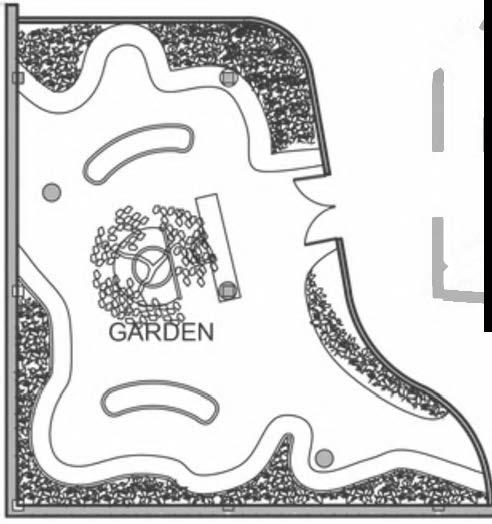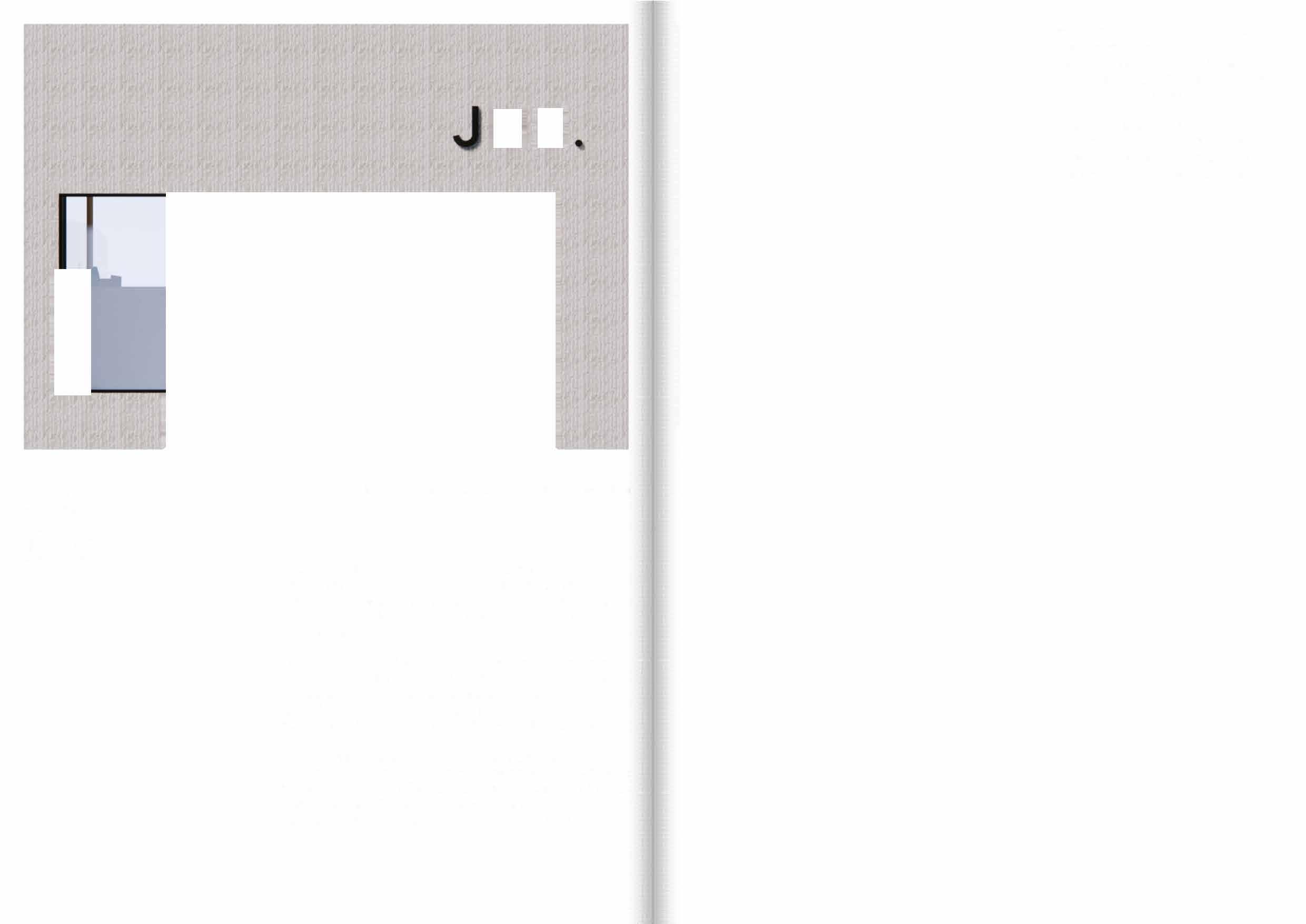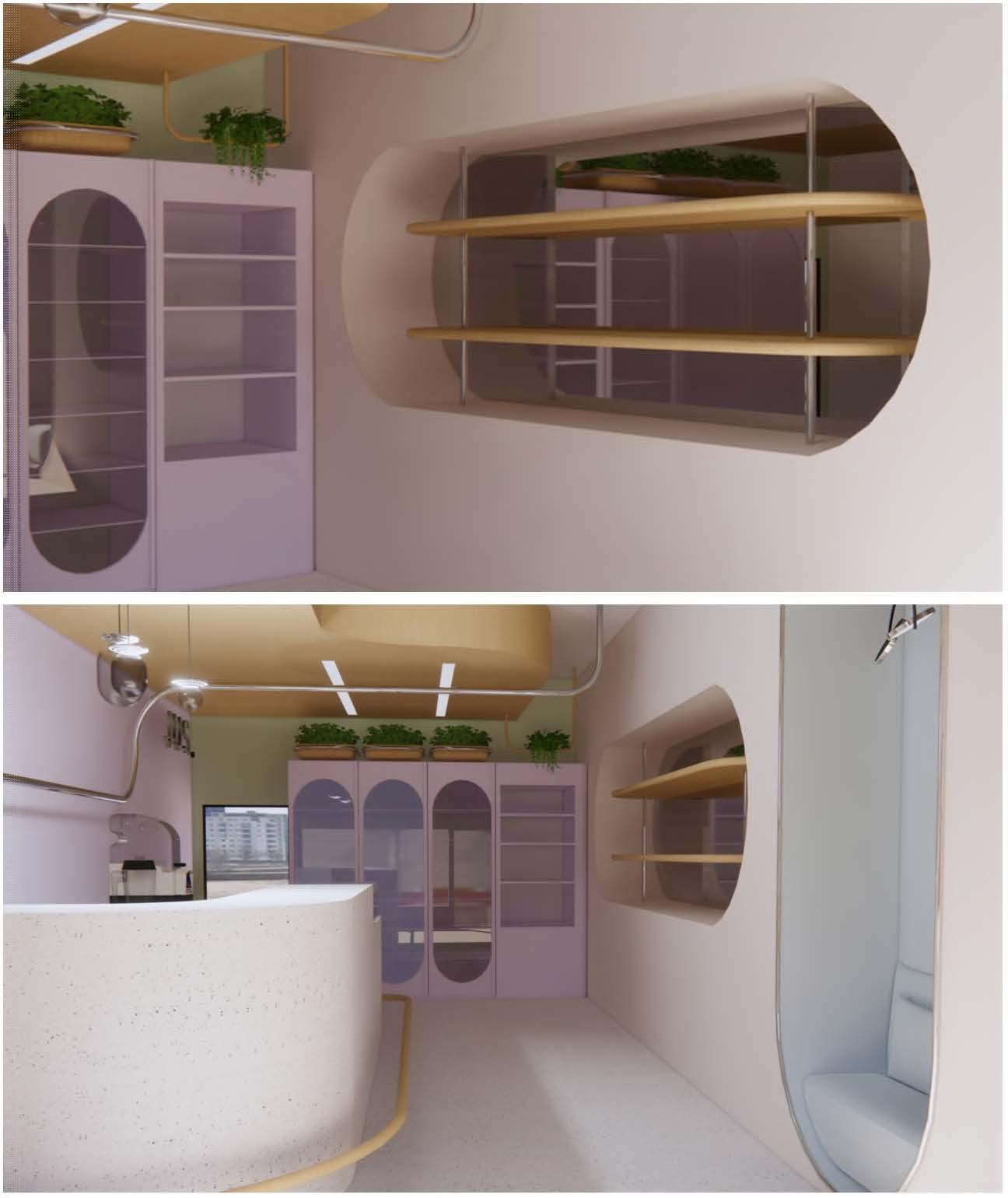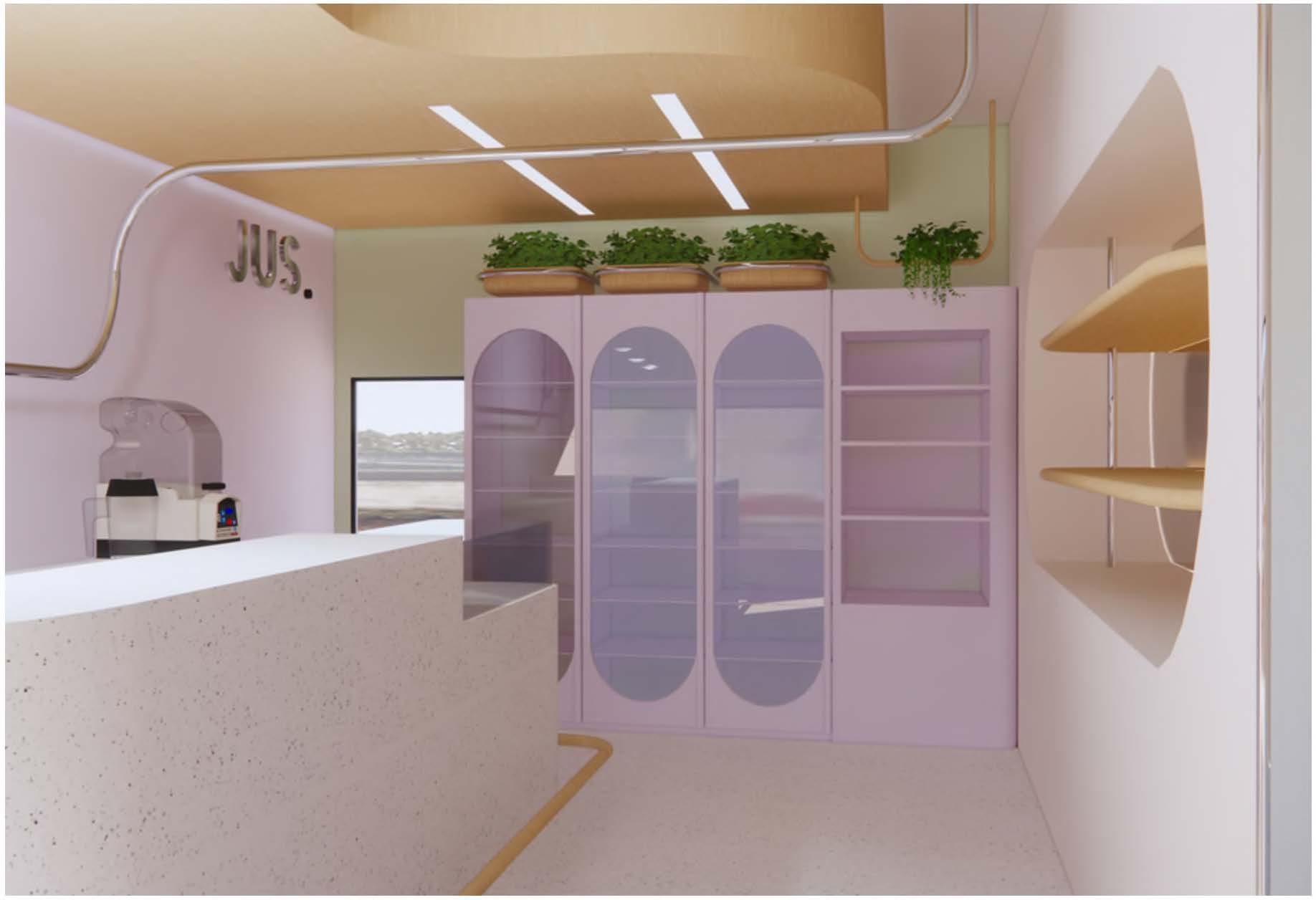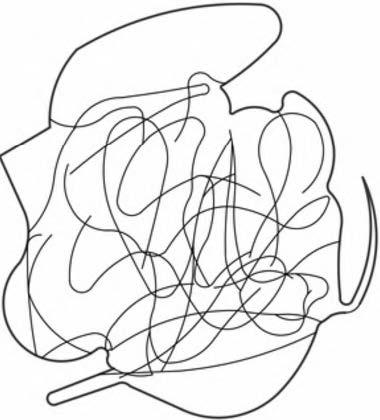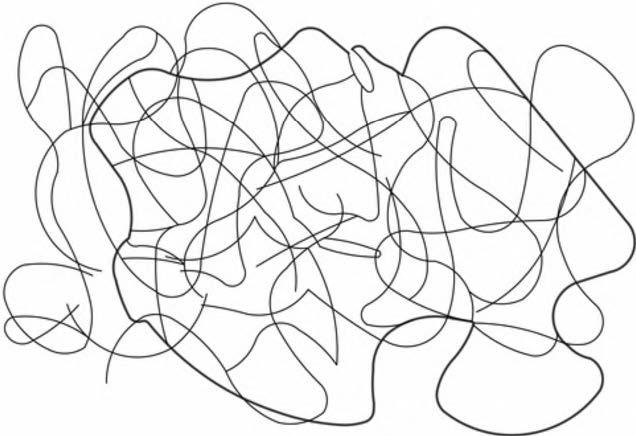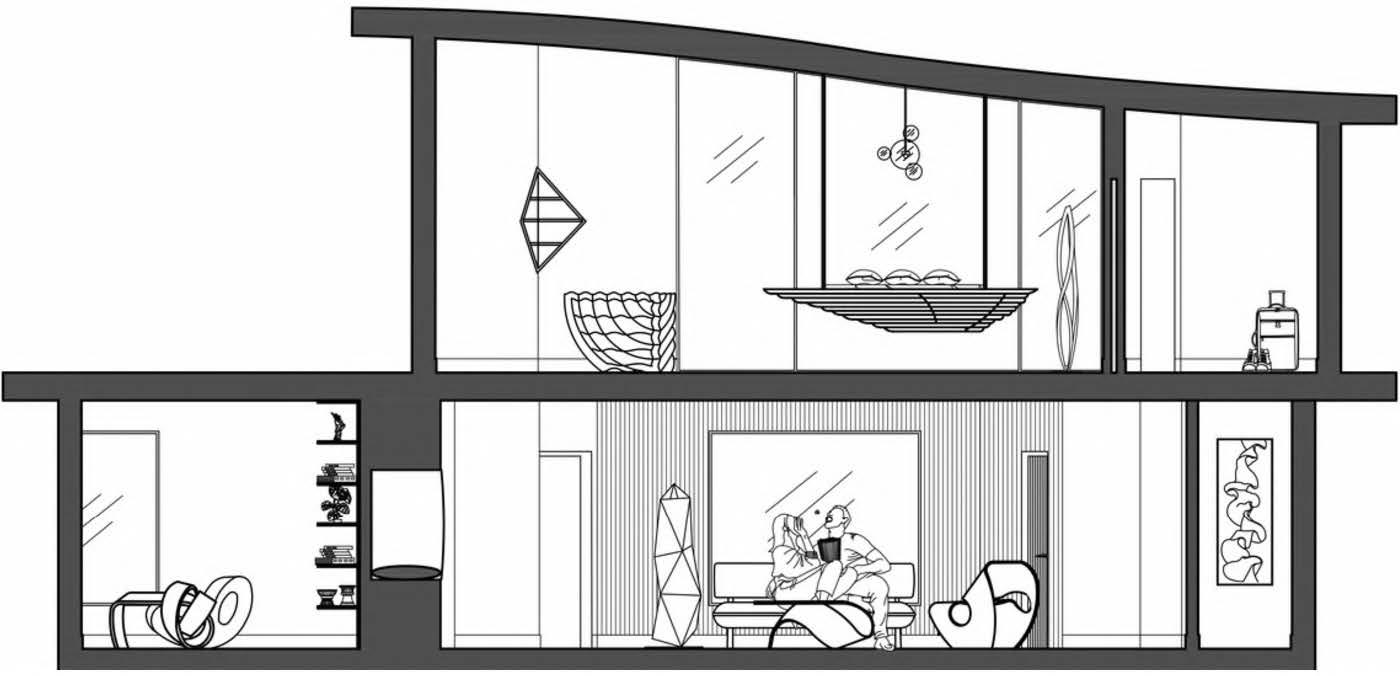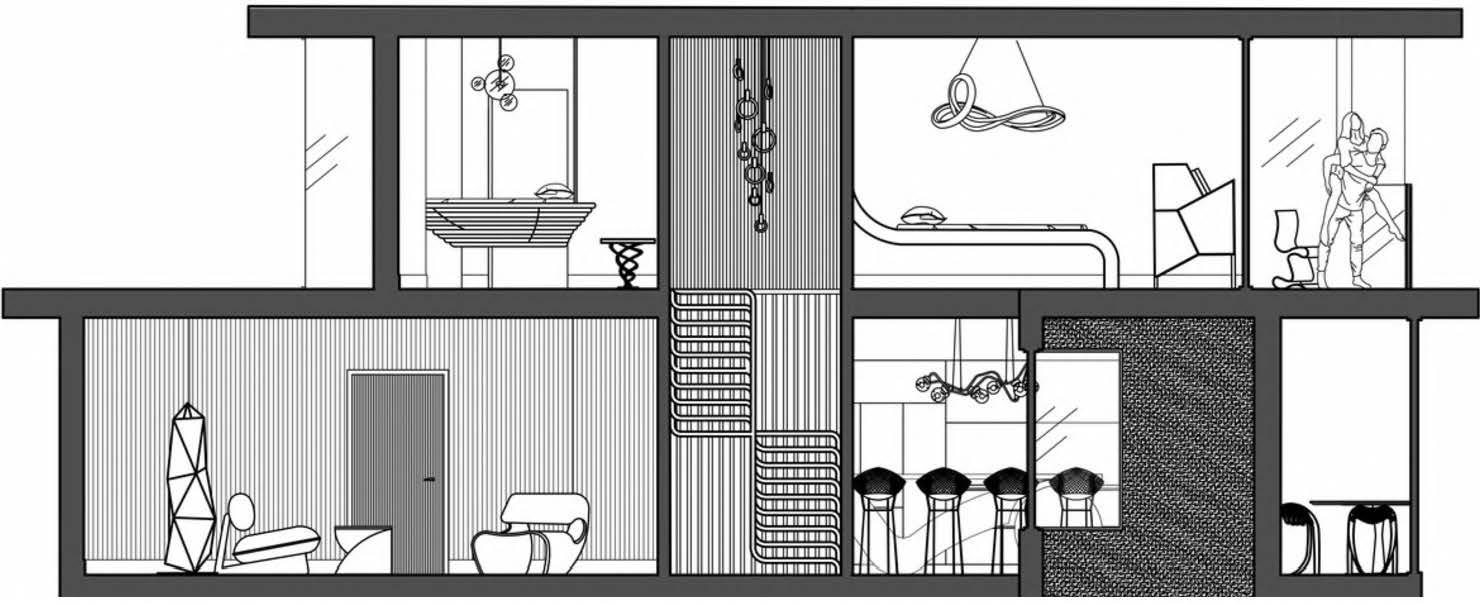Narrative-baseddesign servesasthefoundation ofmyinterests, believing thatstorytellingisvital to thehonestdevelopment ofanycreation.
Adesignerholdsa responsibilitytocreate physicalimpactinthe livesofusers through exposure andinfluence.
Designersaregiftedthe responsibilitytocreate meaninginthephysical realm. Inthisregard, creatingmeaningfuland impactfulexperiencesfall onthosedriventomeet suchachievements.
Intheearlyconceptualstagesofdesign, organizationalplanswereinspiredbywoodgrain. Theinherentorganicqualityofthismaterialcreates spacesforrelaxationwithinthewood'sknotting,while alsofacilitatingmovementinformedbygently guidinggroovesforcirculation.
Thegestureofamilledpieceofwoodgrewintothe motifofengineeringabeneficialenvironment throughnaturalinfluence.
Earlysketchesdisplaythethoughtfulconsiderationof operations.Generalizedzoningwasdevelopedto allowforapatienttofindplacesofretreatwhile remainingcloseinproximitytothebuildingssupport programs.
Noeticlookstocelebratetheadvancementsinmodernmedicine,andprovideindividualswith thetoolstoembarkonatransformativejourneytowardmentalwell-being.
Thecentrestandsasatestamenttotheprofoundconnectionbetweendesign,therapy,andthe enduringpursuitoftransformativeknowledge.
Jus. Bar
ElevateYourUrbanEscape-SiptheCityAlive
Welcometo JUS., a coldpresserynestledwithinToronto's inner city. Designedasasmallcommunity-servingstorefront JUS. standsasa refreshingoasis, invitingcustomerson their morning commuteor mid-clay escapadeto indulge ina momentof refreshment.
The exterior facadeof JUS.is planned withminimal brandingto serveasa canvas for what is within. Marked with bold interiors that frameandshowcasetheirvibrantandexcitingproducts.A simplelarge windowactsasa frame, invitingpassersby tostep intoa world wherevibrancy meetsthevitalityof urban living.
JUS.presentsa modern perspective, drawinginspiration from the playful shapesof bendystraws, creatinga visuallycaptivating journey that mirrorsthe flavourful experience awaitinginside.The interior unfoldswithtwistsandcurves, guidingyourgaze throughthe oftentypicallylong, andnarrow storefrontofa Toronto retail space.
In this fresh and clean space, patrons are not just customers; they are welcomed guests encouraged to take a pause from the dailygrind.where the pursuitofhealth issynonymous withhappiness.
This small yet impactful juice bar is more than a pit stop; its a carefully curated experience designed to resonate with the rhythmof Torontosdynamic urbanlife.
Absurd House
DesigningAbsurdity:Thefunctionalunionof chaosandpurpose
Derivedfromthe readings of absurdistphilosophy, sparks a sketchedgesture to followa modern residential design charrette.
TheAbsurd House emerges as a living environment born from the philosophy ofAlbertCamus. His philosophy asserts that human existence is inherently devoid of intrinsic meaning, and the search forobjective purpose is a senseless endeavour, which is ultimately irrational in the face of an indifferentuniverse.
Thisconceptualization stems from the notion of a home itself. Paralleled with absurdistphilosophy, a home isa space developed forsomeone to existin while confrontingthe mundane. Thisresidence pushes to challenge this theme and questionstheveryessence of routine.
Thisresidence becomesa celebration of absurdity, encouraging inhabitants to embrace the inherent contradictions of life. The dailyritualswithin thesewalls invite contemplation and discoverywithintheseeminglynonsensical.
Withitsembrace of life's inherent contradictions, absurdism is found in this homethroughspace planningand thefurnishingsdepicted. Workingwithin arestrictionof curves andstructures challenges the design processto constructfunction within the restraints of chaos. Furnishingswere intendedto appear intricate andperplexingyet seamlesslycatering to functionwithin a dailyroutine.
The charrette concept born fromchaos, is a testament to the human capacity to find purpose and beautywithin its challenges.
Holy Chuck - Yorkdale Mall programming/concept/mode ngItechnical documentationIfinishes/FF&E/ Kinton - LibertyVillage programming/conceptImodellingItechnical documentationIFF&E/ JimmyThe Greek -Yorkdale concept/modellingItechnicaldocumentation/ finishes/FF&E/ La Cubana - The Well programming/concept/modelling/ technical documentationI Junction House - TO programming/FF&E/wayfinding/budgetingI Rejuuv - Markham
concept/modellingItechnicaldocumentation/ finishes/FF&E/ Szechuan - Yorkville concept/modellingItechnicaldocumentation/ finishes/FF&E/
Gong Cha - Eaton Centre
ranchisecoordinationIconcept/technical documentationI
Egg Club - Liberty Village franchisecoordinationIconcept/technical documentationIfinishes/FF&E
Gong Cha - LibertyVillage programming T&T - Montreal inishes/FF&E
Private Res. - The Annex programming/conceptImodellingItechnical documentationI
Private Res. - Yorkthrill conceptdevelopment/modellingItechnical documentationI
Private Res. - Project 100 conceptdevelopment/modellingItechnical documentationIFF&E/
Private Res. - Mississauga programming/conceptImodellingItechnical documentationIFF&E/
