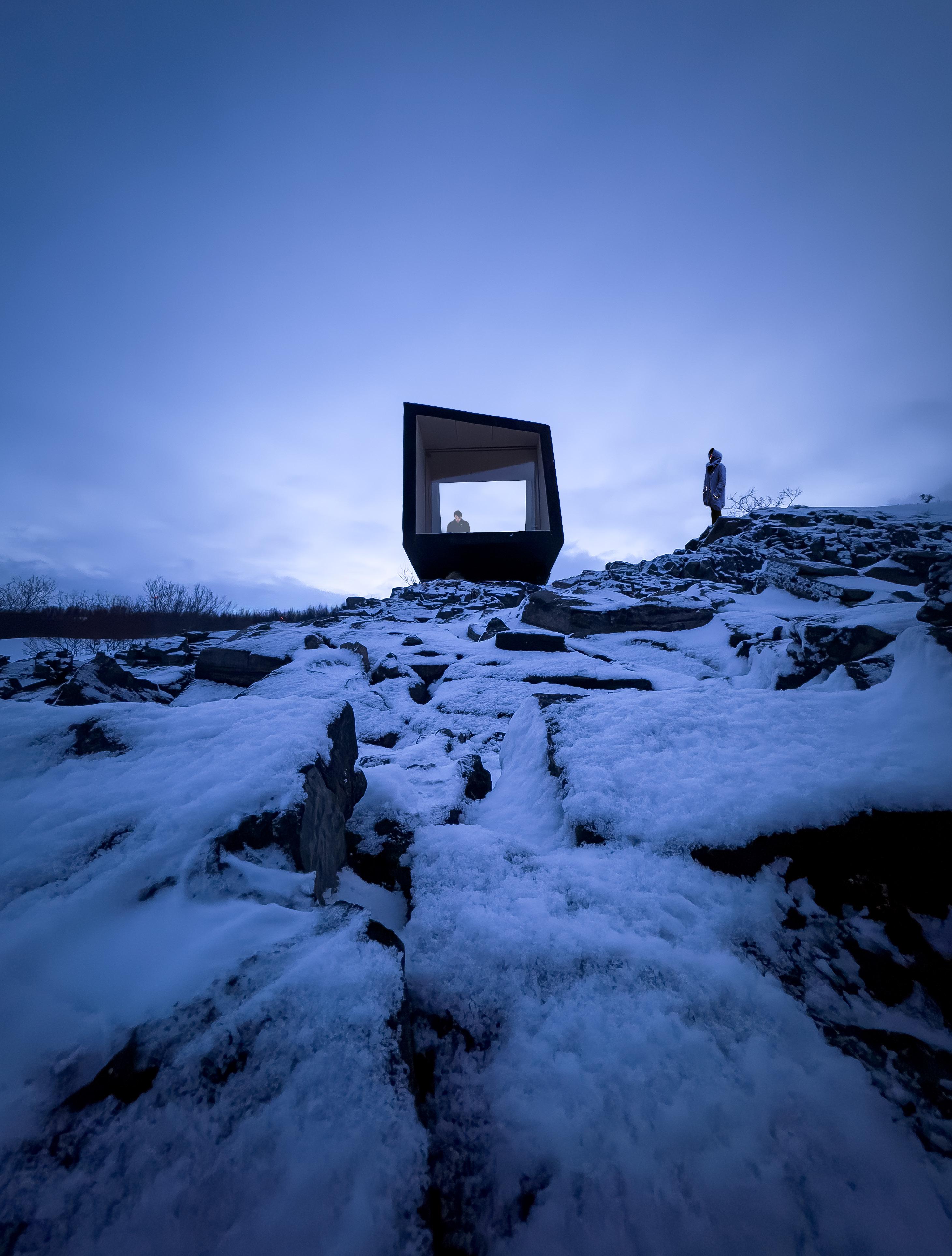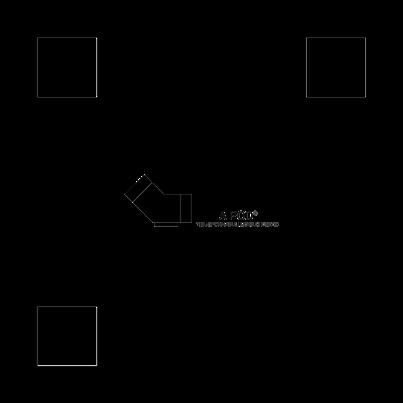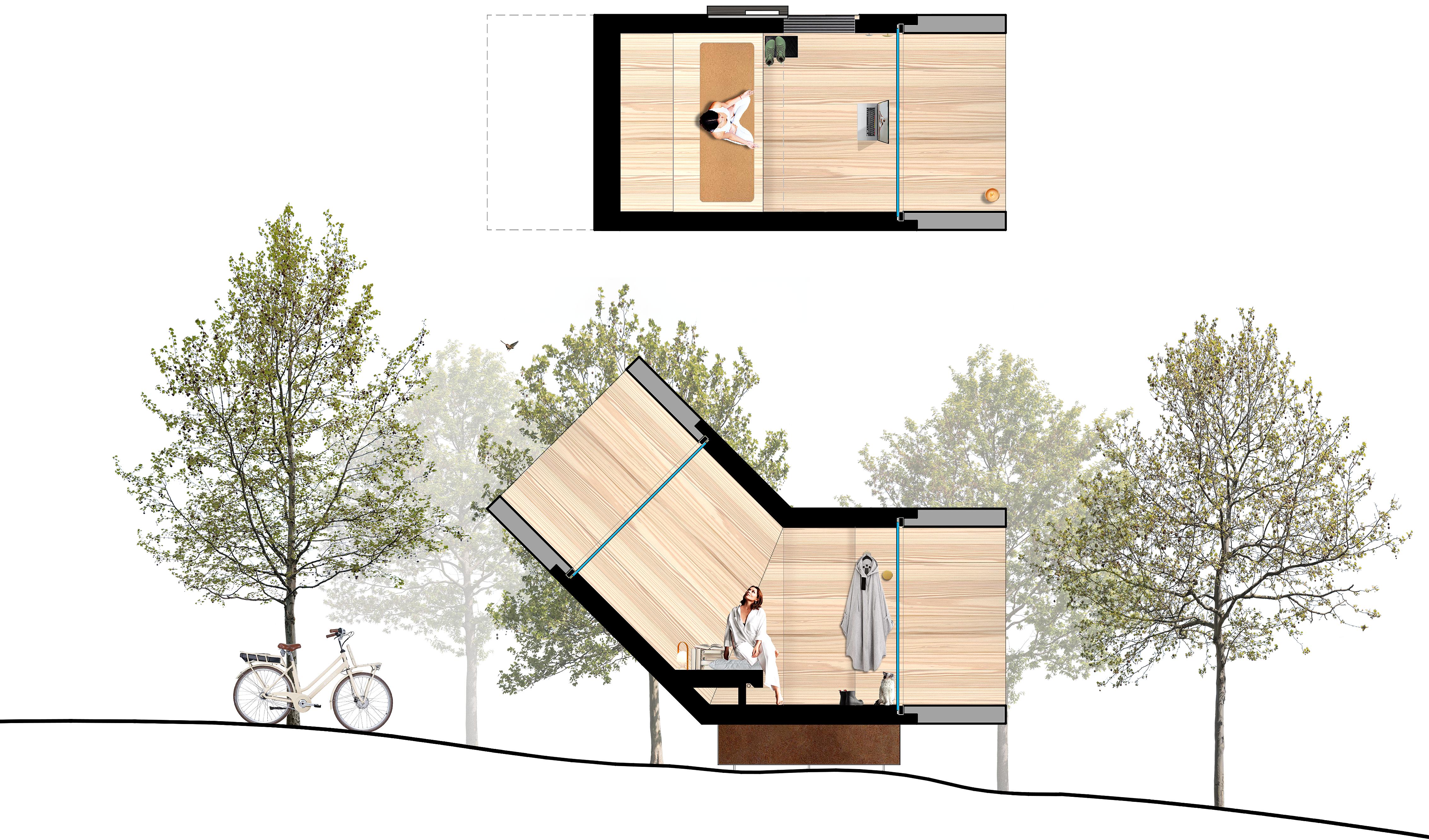MODEL XXS 5 M2
THE PURE ROOM
A space to reconnect with silence, nature, and yourself.


A space to reconnect with silence, nature, and yourself.

Your sanctuary beyond time
Several sizes. One soul. You choose the Form. You define the Views. YOU frame your Nature
Several sizes. the Form. frame Nature


The place to connect, a living area with your curated panoramic view, where drinks, meals and stories are shared… and time gently stretches.
1a. Suspended Fireplace
Amber light, crackling wood, deep comfort.
Your nest under the sky, a place to rest, fall asleep watching the stars, and wake up as clouds gently pass by.
2a. King size bed
Your place to rest and dream, with the sky as your only limit.
2b. Hidden treasure
Extra bed or secret space, always tucked away.
Your private sanctuary to pause, cleanse and reconnect.
3a. Freestanding Bathtub
Soak, breathe, unwind. The horizon becomes your mirror.
3b. Wash Basin & Mirror
Daily rituals, softly reflected.
3c. Private Shower
Liquid warmth cascading. Refresh flooded by natural light in pure calm.
3d. Toilet Niche
Quiet, discreet,completely yours.
3e. Technical Niche
Essentials hidden, quietly sustaining your cacomfort.
Compact kitchenette with open shelves, designed for simple meals, coffee rituals and shared moments.
4a. Bedside Shelf
Essential objects within reach, with hidden storage below.
4b. Mini Fridge
Integrated and quiet, keep your favorites fresh and ready.
4c. Microwave Oven
Warmth in seconds, for light delights.
4d. Electric Hot Plate
Simple cooking, versatile and easy to use.
4e. Kitchen Sink
Neat, compact, and ready to rinse. With hidden bin bellow.
4f. Firewood Niche
Open space for warmth at hand. Visible, tactile… fuel for the soul. Pre-dimensioned to fit a compact dishwasher or washer, if desired (not included).
4g. Wall Shelves
Open and elegant… your books, ceramics, memories and essentials on display.
Framing personal views to nature.
Two removable architectural elements designed to adapt (visually and functionally) to your rhythm, your surroundings, and the seasons. Whether attached to the panoramic sky window or set on the exterior deck, this configurable piece invites you to compose your own atmosphere, day after day. One element, several forms, multiple positions… infinite expressions.
5a. Private covered wooden deck, bridging indoors and nature.
A removable element, it adapts to the seasons and to your rhythm. You choose its form and position to suit your lifestyle, surroundings, and time of year. With hundreds of possible combinations, it becomes truly yours. We offer the “white canvas”; you bring it to life… perhaps with a fire pit, a suspended hammock, or outdoor furniture that reflects your taste.
5b. Skywindow frame, shaping light and sky. Placed over the skylight, this removable element subtly filters the view and light above , adding intimacy or shadow play. Choose from a selection of curated forms, or design your own. Either way, it’s not just a frame, it’s your lens to the sky.
Elevated hideaway with a panoramic sky view. A cosy nook for resting, reading, daydreaming, or watching northern lights and starry skies. It can also serve as an extra sleeping space when kids visit or guests stay the night.
Open rooftop terrace reaching skyward, your extra living room in nature… a place to breathe deeply, bask in sunlight, and lose yourself under the stars.
Where walls vanish and the elements embrace you, the perfect bridge between your sanctuary and the vastness of nature. Where nature and self become one
A POD Window Duality. Thin, transparent boundaries that separate and unite your world within and the nature beyond.
8a. Skywindow. Your portal to dreams and inspiration. Heated panoramic glass framing the sky, with a discreet blackout roller for privacy and darkness whenever desired.
8b. Panoramic Window. Embracing reality with elegance. Vast glass connecting you to the landscape , featuring a refined curtain rail for soft, semi-transparent privacy that gently filters light and view.
Two crafted transitions inviting you to rise — one within, one without.
9a. Inner Ladder
Compact and sculptural, this sleek wooden ladder connects your intimate sleeping space to the floating mezzanine above.
9b. Outer Ladder
Discrete and purposeful, this fixture is embedded into the façade, guiding your ascent to the rooftop, where sky meets silence.






Placed deep in the forest, by the sea, along hiking trails, or within private or public properties, this 5 m² (8.5 m² gross) micro sanctuary, complemented by a 1 to 3 m² balcony, offers a space for stillness, presence, and introspection.
Designed to comfortably host 4 guests with flexibility for up to 6, it combines the essential A POD room with two attachable modules, enabling up to 64 unique exterior shapes that shape how the surrounding nature is experienced, and over one million possible forms when expanded with additional modules.
Featuring a generous bench that serves as a single bed, a heated skylight window, and a sliding door that unfolds into a ladder to the skyroof, this space invites quiet moments immersed in nature. Ideal for reading, writing, meditating, birdwatching, or simply breathing… listening to the exclusive sound of silence.
Optional interior elements (not included), such as bookshelves, wall hooks, or a compact wood stove, allow you to personalise the experience even further.
The A POD unit (room, two attachable pieces, and rotating system if applicable), delivery and transport to a location near the site (in Scandinavia and mainland Europe), and assembly are included in our offer.
Foundations (engineering calculations and construction), energy source (if off-grid), and crane on site are mandatory and not included. Permit fees and any required surveys (topographical, geological, or other specialist studies) are not included and must be arranged separately if applicable.

