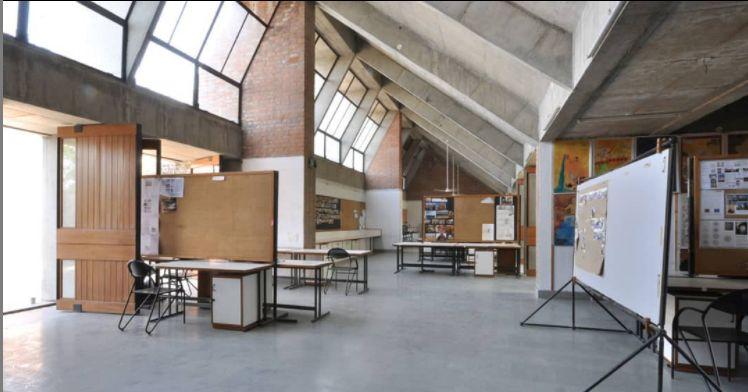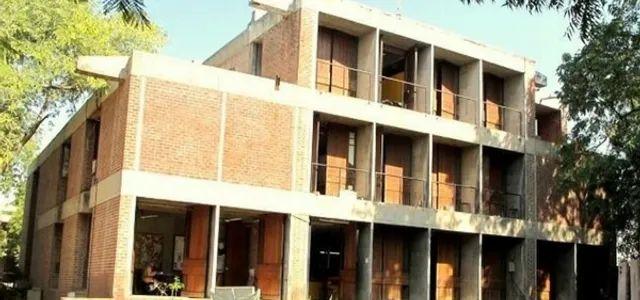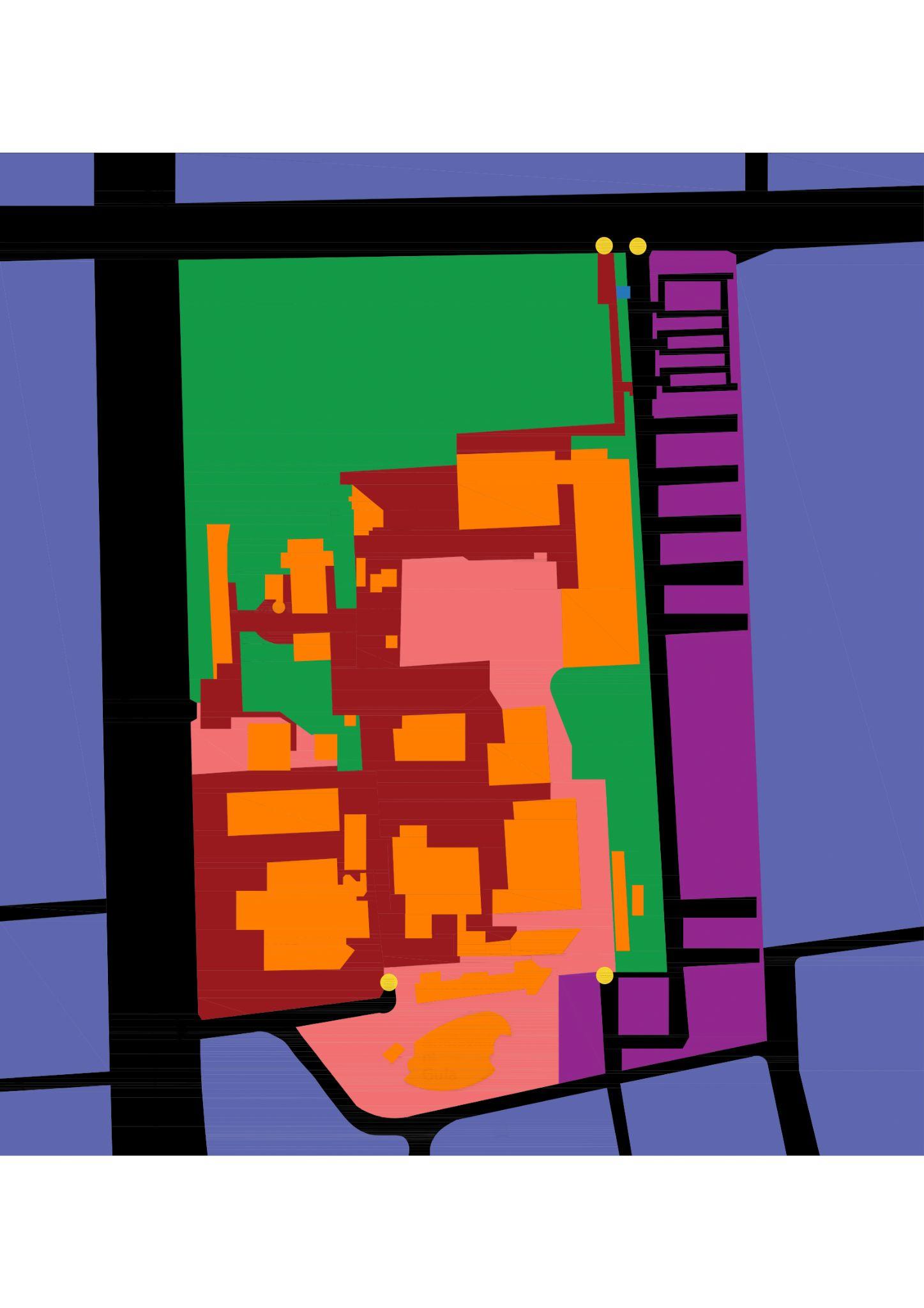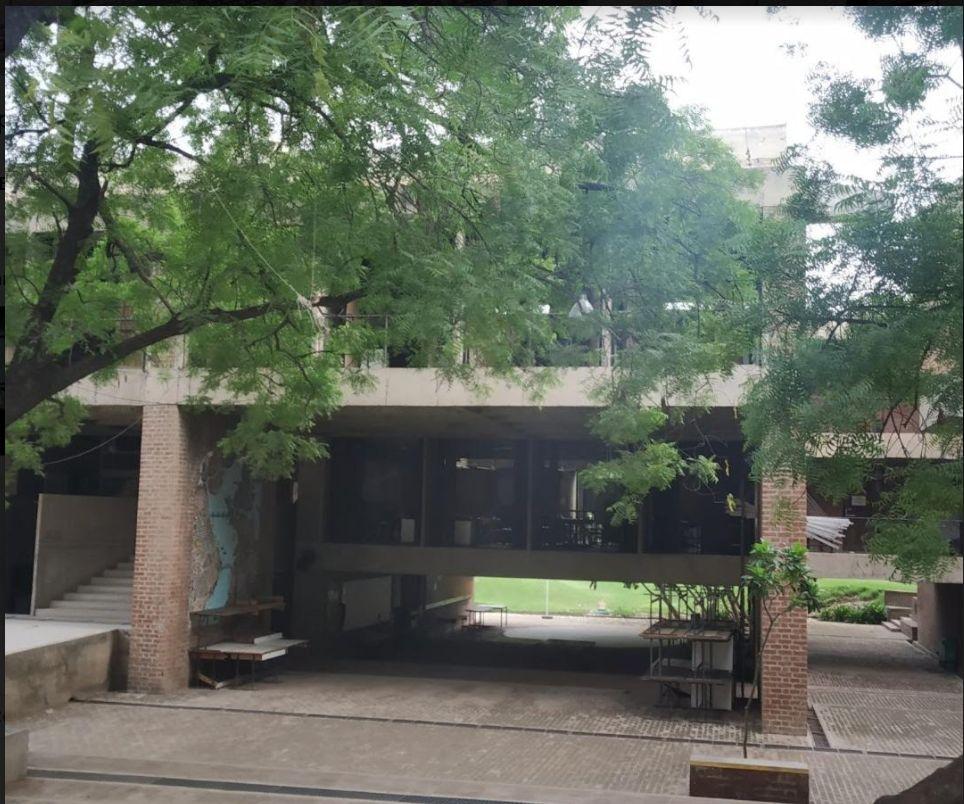Case Study -
CENTRE FOR ENVIRONMENTAL PLANNING AND TECHNOLOGY (CEPT), AHMEDABAD -APARNA, 22

Total Site Area: 36421.70
sq.m. (9 acres)
Total built-up: 8000 sq m. (School of Architecture) University comprises of 5 faculties

Construction type: Exposed Brickwork and exposed Concrete Climate:

Architecture
Technology
was Granted by UGC in
Planning Design Management Building Science and
Architect: Balkrishna Vithaldas Doshi. CEPT
2007
Hot
Semi-arid climate 02 03
01
1968
2013 06 Sources - CEPT University NZEB Report_V2.indd Introduction
and
04 05
Year of establishment - 1962 with Faculty of architecture Construction completed -
Latest establishmentFaculty of management
Courses offered
Faculty of Architecture
Bachelor’s in Architecture (5 years) (80 seats)
Master’s in Architectural Design
Master’s in Conservation and Regeneration
Master’s in Architectural History and Research
Master’s in Landscape Architecture (2 years) (24 seats)
PhD in Architecture
Faculty of Planning
Bachelor’s in Urban Design
Master's in Urban Planning
Master's in Urban Transport Systems
Master's in Urban Infrastructure
Master's in Urban Housing
Master's in Urban Design
PhD in Planning
Sources - CEPT University NZEB Report_V2.indd
1500 students
Site information
Location
● Kasturbhai Lalbhai Campus, University Rd, Navrangpura, Ahmedabad, Gujarat 380009

● Geographical coordinates - 23°02′15″N 72°32′59″E
● Topography - slight general slope towards the northwestern corner
Site connectivity
● Airport 11 km
● Railway station 4 km
● 0.3 km from the municipal transport bus stand
● 1.1 km from Bus Rapid Transit System
Landmarks nearby
● Indian Institute of Management (IIM) - 3.1 km
● Amrit school of management - 230 mt
● University of Gujarat - 1.1 km

● School of engineering and applied sciencetowards east
● M.G. Science institute, L.M. College of Pharmacytowards south
● Amadavadani gufa
Sources -Google Earth NZEB Report_V2.indd
NORTH
CLIMATE OF AHMEDABAD
● Ahmedabad has a Hot and Semi-Arid Climate, with marginally less than required for a tropical savanna climate; there are three main seasons: Summer, Rainy, and Winter.
● Aside from the monsoon season, the climate is extremely dry.

● The weather is hot from March to June, the average summer maximum temperature is 42 ° C and the average minimum is 24" C.

Sources - Climate Ahmedabad - meteoblue
CLIMATE OF AHMEDABAD
● The southwest monsoon brings a humid climate from mid-June to mid-September.
● From November to February the average maximum temperature is 30°C, the average minimum is 13°C.

● The cold northerly winds are responsible for a mild chill in January.
● The average annual rainfall is 800mm and the maximum precipitation is for 15 days inAugust.


Sources - Climate Ahmedabad - meteoblue
RESPONSE TO CLIMATE (our analysis)

To avoid heating up of the campus, the following measures have been taken :

● Scattered planning and the building is planned with intermediate open spaces. The campus of CEPT has scattered planning in which small landscape patches are planned to avoid the heating up of the campus and the building is planned with intermediate open spaces including open jury area, interaction spaces, and passages. this lower down the heat to the building and building have openings in north direction and large projection are provided on the south side

 Garba circle made of brick under neem tree
Garba circle made of brick under neem tree
RESPONSE TO CLIMATE (our analysis)
To avoid heating up of the campus, the following measures have been taken : ● Buildings have openings in north direction. Since north light is not harsh, windows were strategically made inclined which will increase the amount of light entering.






RESPONSE TO CLIMATE (our analysis)
To avoid heating up of the campus, the following measures have been taken :

● Large projection are provided on the south side to cut off the sun rays to enter in spaces.



STUDIOS
ARCHITECTS PHILOSOPHY
DESIGN PHILOSOPHIES
• Elimination of classroom feeling
• Architecture without barriers

• Integration of open spaces


• Ease of interaction between various departments
 Sources - CEPT PINTEREST
Sources - CEPT PINTEREST
DESIGN PHILOSOPHY IMPLEMENTED (OUR ANALYSIS)
● Many informal sitting areas were made in between courtyards and plaza.




● Play of levels was used extensively to provide places of sitting for discussions between faculty or students.
LEVELS USED FOR SITTING TOO
People sitting for discussions
RECTANGULAR SHAPED AREAS FOR SITTING
INFORMAL SITTING AREAS
Benches for sitting
DESIGN PHILOSOPHY IMPLEMENTED (OUR ANALYSIS)
OPEN AREAS
● Interior of studios were exposed to exteriors through balconies. Hence making it open space.


BALCONIES OF STUDIOS (INSIDE)

BALCONIES OF STUDIOS
DESIGN PHILOSOPHY IMPLEMENTED (OUR ANALYSIS)
SITTING BENCH MADE OF BRICK AND CONCRETE
CONNECTION BETWEEN DEPARTMENTS
BRIDGES CONNECTING FA AND FP
OPEN SPACES -> INTERCONNECTIVITY OF SPACES

INTERMEDIATE OPEN TO SKY SPACES

ARCHITECTURE DEPARTMENT SOUTH VIEW
DESIGN PHILOSOPHY IMPLEMENTED (
OUR ANALYSIS)
MULTI-FUNCTIONALITY OF SPACES
BASEMENT USED FOR TENNIS TABLE

BASEMENT USED FOR JURY
BASEMENT USED FOR PERFORMANCES


FEATURES
● Playing with levels
● Usage of local materials


● Inclined skylights
● Studio spaces have bay spaces facing the exterior



● Recessed and angled windows
● Open spaces

Sources - PININTEREST CEPT University
FEATURES
Playing with levels
People sitting for discussions

BENCH FOR SITTING
Steps or levels made of brick and sandstone are used for segregating places as well as they provide a space reading, organising informal discussions, performances etc.


Sources - Instagram
FEATURES
Playing with levels
People sitting on stairs watching performances


Steps or levels made of brick and sandstone are used for segregating places as well as they provide a space reading, organising informal discussions, performances etc.

Sources - Instagram
FEATURES
Inclined skylights

Skylights from outside
There are inclined skylights on top of the studios, perpetually letting in natural light Into the spaces. Skylights were provided in south direction.




Sources - Instagram
Brick wall

Stairs of Sandstone
FEATURES
Usage of local materials
Brick paving


Local materials have been used, essentially to reduce the installation and maintenance costs.
Concrete roof glass

Concrete stairs
FEATURES
Usage of local materials
Concrete stairs
Concrete basement

Concrete paving

Kota stone stairs




–
Sources - cept staircase
The Ahmedabad Blog instagram
FEATURES
Studio spaces have bay spaces facing the exterior


These balcony spaces of studios also have grass embedded now, and as per cept student, this is the “best space for them.”


Studios and balcony
basement
The studio spaces have bay spaces facing the exterior, creating semi-private spaces which are yet totally open to the exterior spaces where the individual can be alone with nature even in the environment of a studio

Sources - INSTAGRAM CEPT University
The studios have large openings which open into the greenery outside. Panels at the sides help the students to put up the important and useful sheets.


All the studios are above one another, along with the adjacent lecture rooms.

Studios FEATURES
SOURCES - CEPT UNIVERSITY — Aakruti - Ahmedabad Curriculum - Programs - Faculty of Architecture - CEPT D'source Design Gallery on Center for Environmental Planning and Technology - 2
STUDIOS INTERIOR

FEATURES
Studios
SOURCES - FACEBOOK
Recessing in windows\skylights
FEATURES
Recessed and angled windows



Angled windows
Recessed windows protect from the hot sun, while angled windows assure that maximum light reaches the interiors

Sources - facebook instagram
SITE PLANNING


North side - The first building is the Faculty of Architecture and Faculty of Planning and lawns are in front of the building.
South side - Faculty of Technology and Faculty of Design with School of Interior design and New Library building and Hussain
N
NORTH LAWNS

OF ARCHITECTURE (FA) FACULTY OF PLANNING (FP)
LALBHAI LIBRARY
PLAZA
FACULTY
LILAVATI
SHRENIKBHAI
NORTH ROADS
NORTH LAWN
● Access points
● Entrance -
● Main access on the northern side (from the secondary road)
● 1 entrances on the western side (from main university road)



● 2 entrance on the southern side (internal access)
ZONING
BUILT STRUCTURES
HARDSCAPING
SOFTSCAPING
PARKING
SOUTH LAWN
GUJARAT UNIVERSITY ROAD
ENTRANCE POINTS
GUJARAT UNIVERSITY
Sources - Campus Expansion Plans - Academics - Event - CEPT
NORTH LAWNS
This location is commonly known as north lawns as they face north direction.
The main entry to this campus is also located on this side. It has neem trees and grass.


Sources - facebook instagram
FA
North lawns entrance
FA
North lawns
NORTH LAWNS



The undulating levels are here.
BV Doshi left those levels as it is and made that area a place to sit, relax etc.
Sources - facebook instagram
SHRENIKBHAI PLAZA



SHRENIK BHAI PLAZA IS AT SOUTH OF FA AND WEST OF FP.
TERACOTTA TILING
THIS IS AGAIN A COMMON PLACE FOR STUDENTS AND HENCE VARIETY OF ACTIVITIES HAPPENS HERE.

GARBA FESTIVAL, JURIES, SPORTS ACTIVITIES ETC.

Sources - facebook instagram
FACULTY OF ARCHITECTURE
CANTEEN AREA
FACULTY OF PLANNING

KANORIA CENTRE OF ARTS
DEPARTMENTS AND LIBRARY PUBLIC AREAS (CANTEEN, CENTRES)




HUTHEESING ARTS CENTRE
WORKSHOP AREA
LIBRARY
FACULTY OF TECHNOLOGY
FACULTY OF DESIGN
NZEB
VIKRAM SARABHAI COMMUNITY SCIENCE CENTER
HERWITZ GALLERY
AMDAVAD NI GUFA
NORTH
ZONING
NORTH
OF AREAS
FACULTY OF ARCHITECTURE
CANTEEN AREA
SHRENIKBHAI PLAZA
FACULTY OF PLANNING




NOT OPEN TO SKY SPACES OPEN TO SKY SPACES
NORTH
ZONING OF OPEN TO SKY AREAS
CONCEPT AND PLANNING
SPLIT LEVEL BASEMENT
BRICK PARALLEL WALLS
PLANNING STRUCTURALLY
● The basic component of CEPT is a derivative of pair of parallel, load-bearing walls supporting a flat floor slab.
● The building is two-storeyed with a split-level basement.

● The spaces created by volumes and voids are visually exciting.

● The whole building is very simple and architectural elements are expressive of their function

Sources - ARCHITECTURAL DIGEST Foundation Studio | CEPT - Portfolio
FACULTY OF PLANNING FACULTY OF ARCHITECTURE



ZONING OF DEPARTMENTS NORTH
PLANNING



NORTH
FACULTY OF
FACULTY OF ARCHITECTURE LEVEL 2 ZONING OF DEPARTMENTS



ZONING OF DEPARTMENTS NORTH
FACULTY OF PLANNING FACULTY OF ARCHITECTURE LEVEL 3
CONCLUSION FROM PLANS
There is almost equal proportion of faculty and students areas. The studios are placed at north. Service areas are provided after every regular interval. All of the areas are interconnected.

Inward looking building with majority toward inside.

FACULTY OF PLANNING FACULTY OF ARCHITECTURE
ZONING OF DEPARTMENTS
NORTH
LEVEL 1
LEVEL 2
LEVEL 3
STUDIOS/CLASSROOMS
ADMIN AREAS

LEVEL 4
LEVEL 5
PUBLIC AREAS
CIRCULATION
SERVICE AREA ZONING OF AREAS
NORTH
CIRCULATION AND ACTIVITY MAPPING

SOURCES - Foundation Studio | CEPT - Portfolio
NORTH
PALM PLANTS
● The campus is full of neem trees, which were planted over the years since the initial phase to make the hotAhmedabad climate cooler.


● The trees provide a perpetual changing pattern of light and shade.
LANDSCAPING
NEEM TREES TO PROVIDE SHADE AS WELL AS TO ABSORB HEAT
SOURCES - Centre for Environmental Planning & Technology (CEPT) by BV Doshi
SOUTH SIDE OF FA SHADED BY NEEM TREES



LANDSCAPING
PROPER SHAPED LANDSCAPING OF HERBS WHEREVER POSSIBLE
LIGHT AND SHADOW THROUGH TREES
SOURCES - Centre for Environmental Planning & Technology (CEPT) by BV Doshi
NORTH VIEW

BASEMENT
UNDULATING SURFACE\ NATURAL SLOPE\CONTOURS
SOUTH VIEW
On one side of the basement, a rising contour can be seen, and on the other side step towards the central courtyard thus, the north and south wall have been avoided.



SOURCES - Architecture Undergrad Juries 2014 | CEPT Portfolio
BASEMENT BASEMENT
PLAZA
BASEMENT
The basement is a multipurpose space. It is a very active space on the campus. Numerous activities are performed bere like cultural programs, fest and exhibition, indoor games.Academic juries, open seminars, and interactions are held in this basement.




SOURCES - Architecture Undergrad Juries 2014 | CEPT Portfolio
MULTI-FUNCTIONAL BASEMENT




 PATH TO BASEMENT
PATH TO BASEMENT
CENTRAL COURTYARD
INFORMAL SITTING COURT
UNPAVED AREAS
BRICK AND CONCRETE PAVED PATHWAYS
The central court is a combination of paved and unpaved areas, shaded by trees in certain areas. All entrances are linked to the courtyard by pedestrian pathways. Hence the courtyard is an area of heavy circulation and interaction. The courtyard has grown organically with the addition of an informal seating court and has a large unpaved area, lacking in grass or vegetation.

Cultural activities reading, games, meetings, etc. happen here.

SOURCES -
University in the city
BALKRISHNA VITHALDAS DOSHI (aka BV DOSHI) CEPT
Ahmedabad
CENTRAL COURTYARD
The overall planning is done around a central court with a built mass on sides and green one side which give the campus noise protection from traffic Architect has included uneven contour into the plan transforming a drawback into a delightful experience of space.


 SOURCES - BALKRISHNA VITHALDAS DOSHI (aka BV DOSHI) CEPT University in the city Ahmedabad
SOURCES - BALKRISHNA VITHALDAS DOSHI (aka BV DOSHI) CEPT University in the city Ahmedabad
BRICK JAALIS
Brick jaalis as shading devices were used at some workshop areas.


These jaalis were made during renovation of cept and not at the establishment.
SOURCES - BALKRISHNA VITHALDAS DOSHI (aka BV DOSHI) CEPT University in the city Ahmedabad




SOURCES - SPA aurangabad Nid & CEPT ahmedabad primary case study
AREA PROGRAM



SOURCES - SPA aurangabad Nid & CEPT ahmedabad primary case study
AREA PROGRAM


YOU
THANK














 Garba circle made of brick under neem tree
Garba circle made of brick under neem tree













 Sources - CEPT PINTEREST
Sources - CEPT PINTEREST
















































































 PATH TO BASEMENT
PATH TO BASEMENT



 SOURCES - BALKRISHNA VITHALDAS DOSHI (aka BV DOSHI) CEPT University in the city Ahmedabad
SOURCES - BALKRISHNA VITHALDAS DOSHI (aka BV DOSHI) CEPT University in the city Ahmedabad









