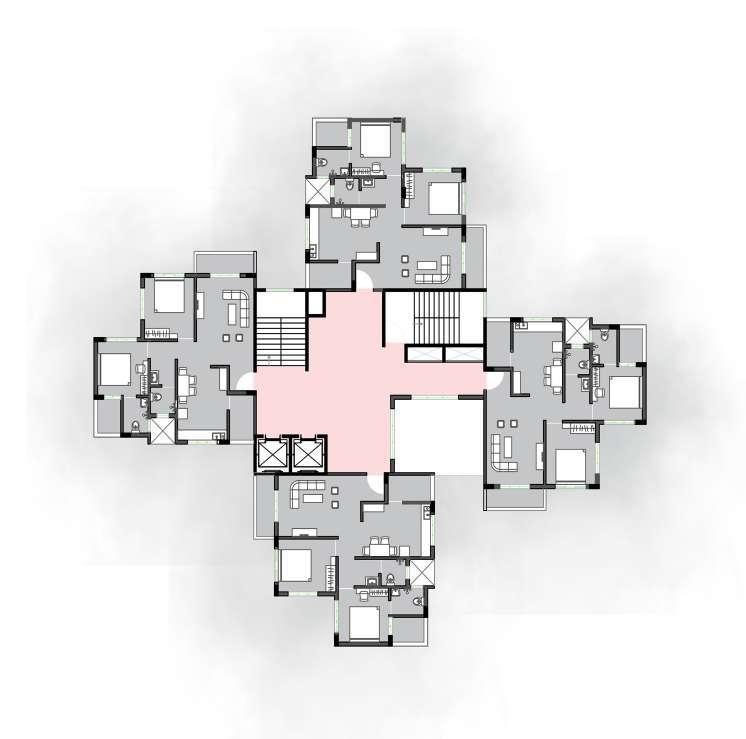
1 minute read
MULTIFAMILY HOUSING IN NASHIK
SITE AREA- 16154 SQ MT.
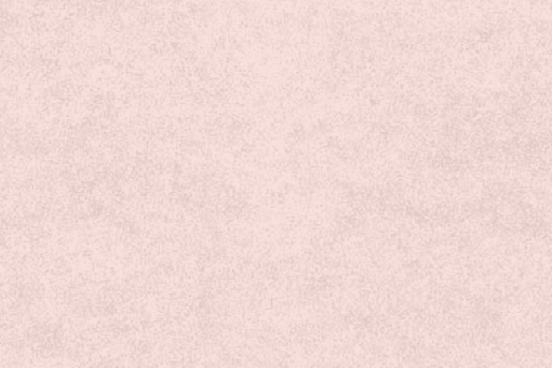
Advertisement
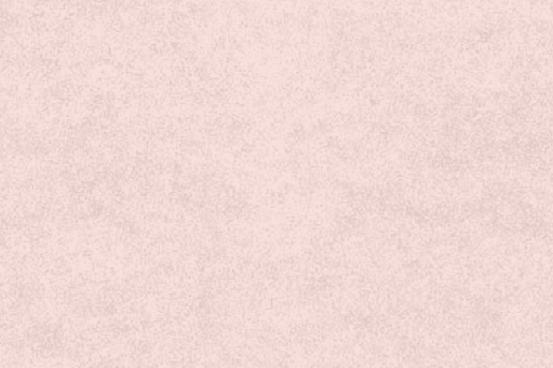


Development has drastically evolved the skyline of Nashik. This evolution in zones (nagars) consisting of basic resources and amenities. One such rapidly growing zone is Govind Nagar. May it be commercial buildings, best educational institutes, or shopping malls, Govind Nagar is surrounded by all. Thus the housing proposal aims to provide livable places that enrich sense of belonging and strengthen cultural identity of the place, which further conditions the user’s way of living.
The site in Govind nagar is in a locality which despite if being in a crowded area has open spaces in the immediate vicinity of the site. The site consists dense vegetation on the northern side which create buffer from the noise and chaos from the main road.
While designing the project the initial sketches generated with the same idea of providing open spaces in such a way that each cluster overlooks onto it.

The main aim in the design to provide ample of light and ventilation to every unit. This achieved by orienting the tenements in a way that each unit has three sides open and overlooks into open areas provided in site.
Aspects which were thought about in designing the project: View for each tenement in each cluster. Ample of light ventilation for each unit ensuring cross ventilation
Hierarchy in the massing of buildings which can be seen while entering into the site.

HEIRARCHY IN MASSING
SITE PLAN LEGENDS-

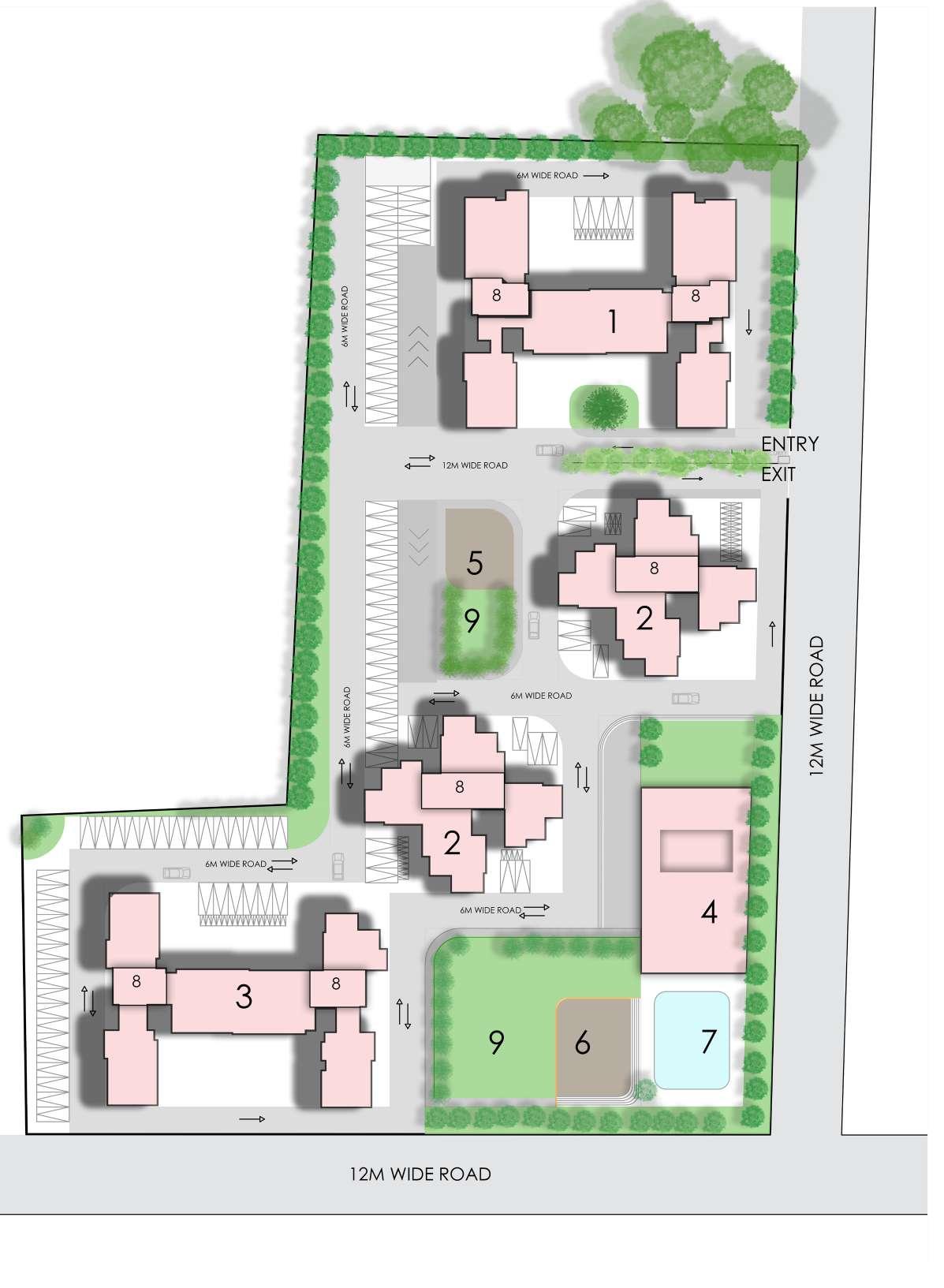
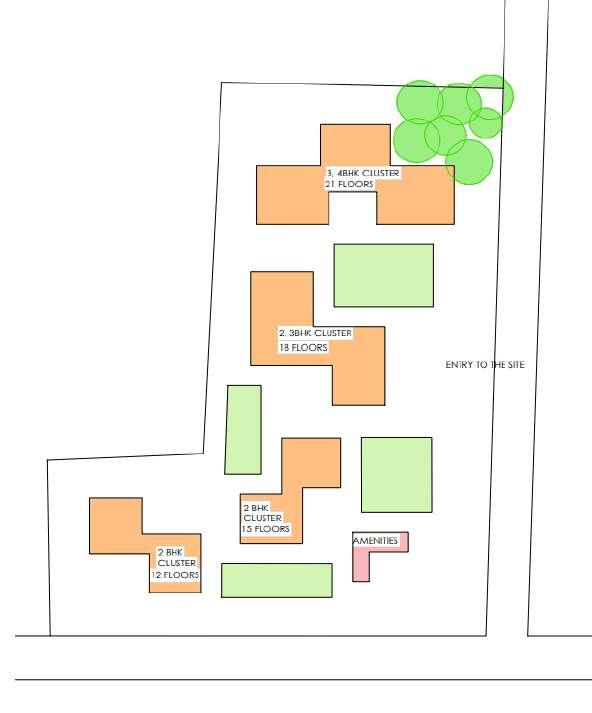
1-3-4 BHK Cluster
2-2 BHK Cluster

3- 3-2 BHK Cluster
4- Amenity Space
5- Children’s play area
6- Amphitheatre
7- Swimming Pool
8-Overhead water tank
9- Garden area
First Floor Level Plan Stilt Level Plan
-Parking
-Amenities
-Ramps to basement
-Play areas
-Units and Clusters -Amenities
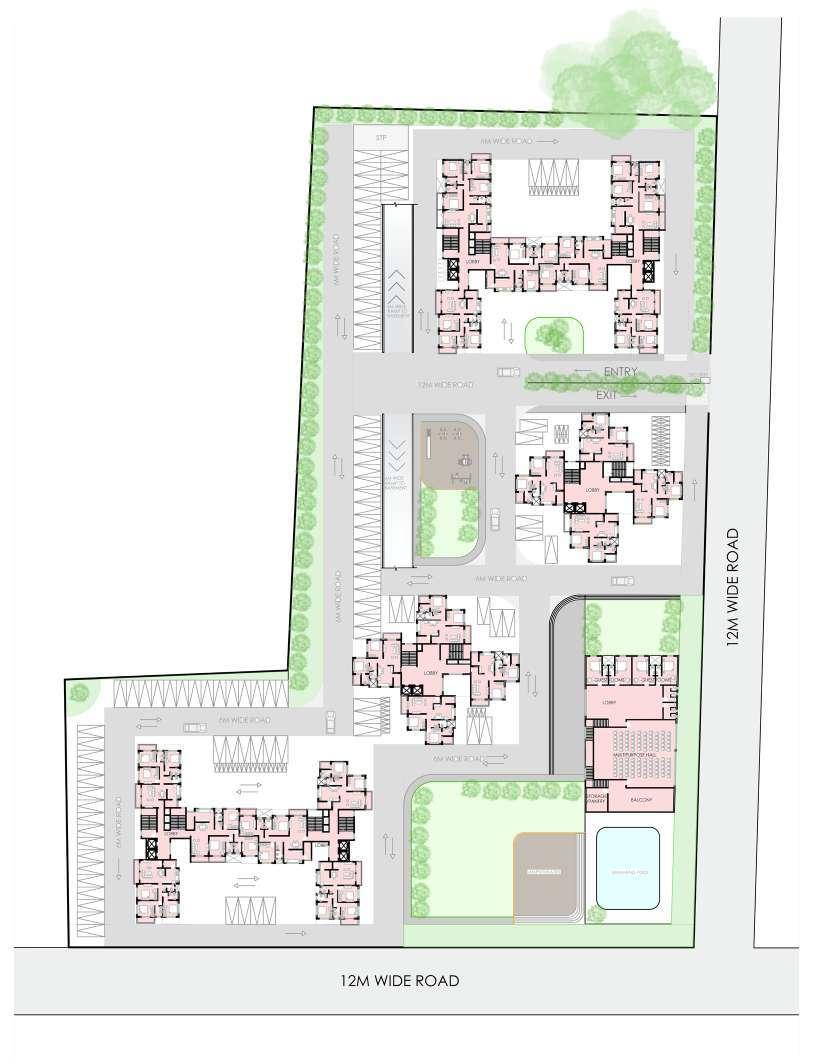
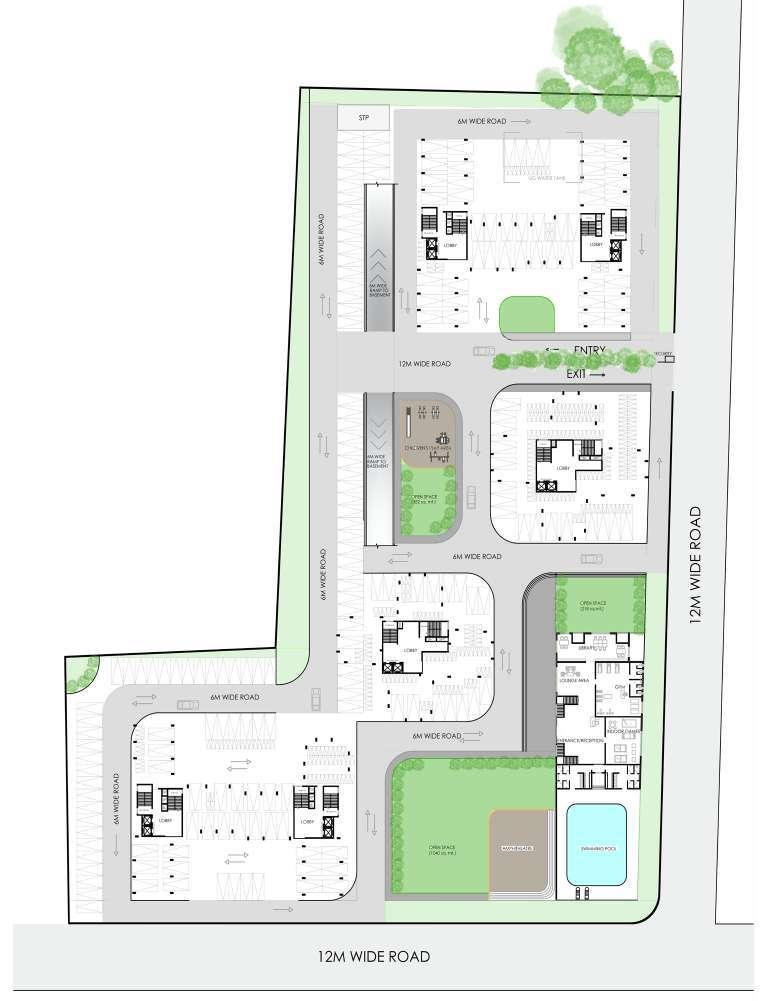

The program includes 2, 3 and 4 bhk units which have been distributed in the site according to the users in the context. A hierarchy has been followed while giving heights to the buildings. The tallest being 20 floors followed by 15 and 10 floors. Each cluster is designed in a way that it has three sides open which ensure effective ventilation and ample of light in the spaces. Refuge areas have been provided on every 8th ,13th ,and 18th floors. Open areas including play areas, amphitheatre, and open ground. These areas are positioned in a way that the one or the façade of the cluster overlooks into these spaces and not into each other respecting their privacy.
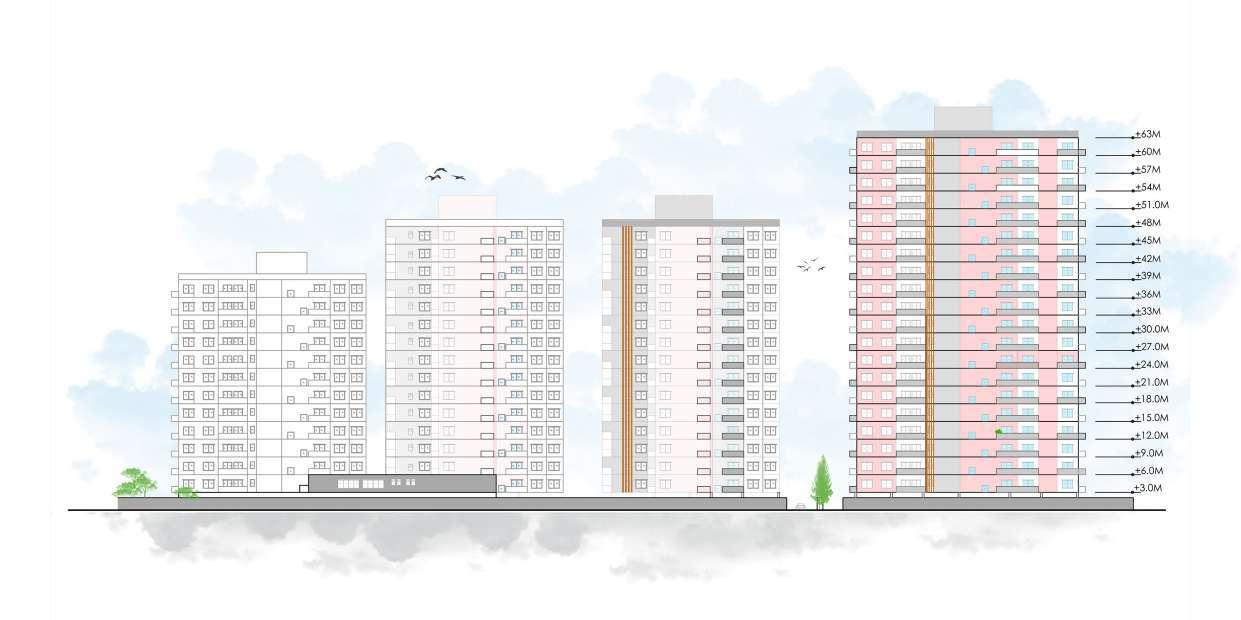
NORTH ELEVATION

ELEVATION





