






Florida APA Conference
September 4, 2024
Prepared by:




• Introduction
• The need for a park system plan in Casselberry
• The master planning process
• Implementation
• The GO Bond process
• We are funded, now what?
• Questions / Discussion

Kelly Brock, PhD, PE, CFM, LEED AP, ENV SP
Public Works & Utilities Director, City of Casselberry, Florida

Kristin Caborn, CPRE
Parks and Public Spaces Director
GAI Consultants | Community Solutions Group

Blake Drury, AICP
Planning and Urban Design Director
GAI Consultants | Community Solutions Group
THE LINKAGE OF DESIGN, ENGINEERING, PLANNING, ECONOMICS, AND ENVIRONMENT IS WHAT SETS US APART AND ALLOWS US TO REALIZE OUR PASSION: WORKING WITH PARTNERS TO CREATE COMMUNITY
+ Master Planning
+ Land Use Entitlements
+ Park System Planning
+ Landscape Architecture and Design
+ Wayfinding Planning and Design
+ Public Engagement
+ Urban Analytics
+ Economics & Real Estate Consulting
+ Civil Engineering & Utilities
+ Transportation Engineering
+ Environmental Planning & Permitting

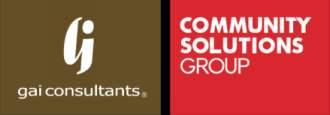
▪ High Interest in Park Improvements
▪ Lack of a Parks Master Plan
▪ Unclear & Competing Priorities
▪ Lack of Vision and Guiding Principles
▪ Lack of Funding Strategy
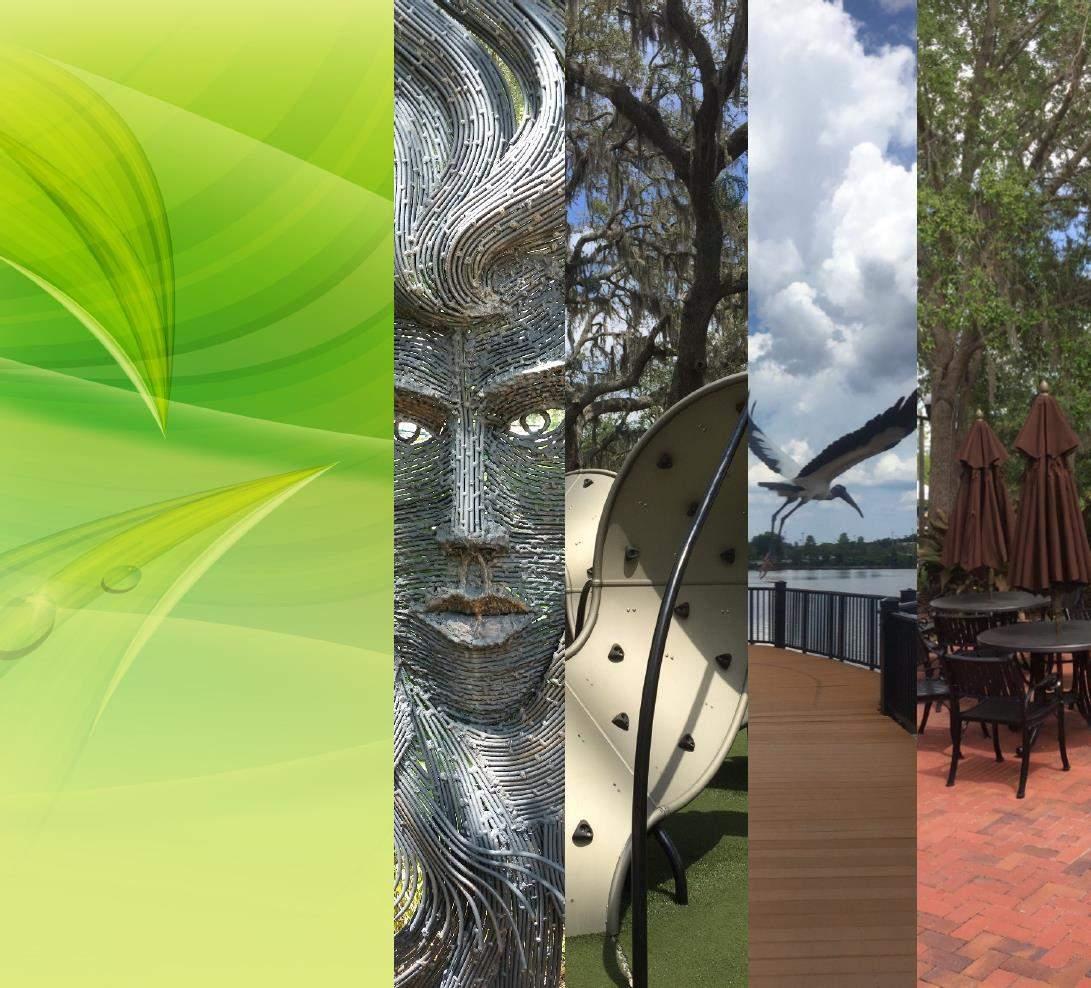
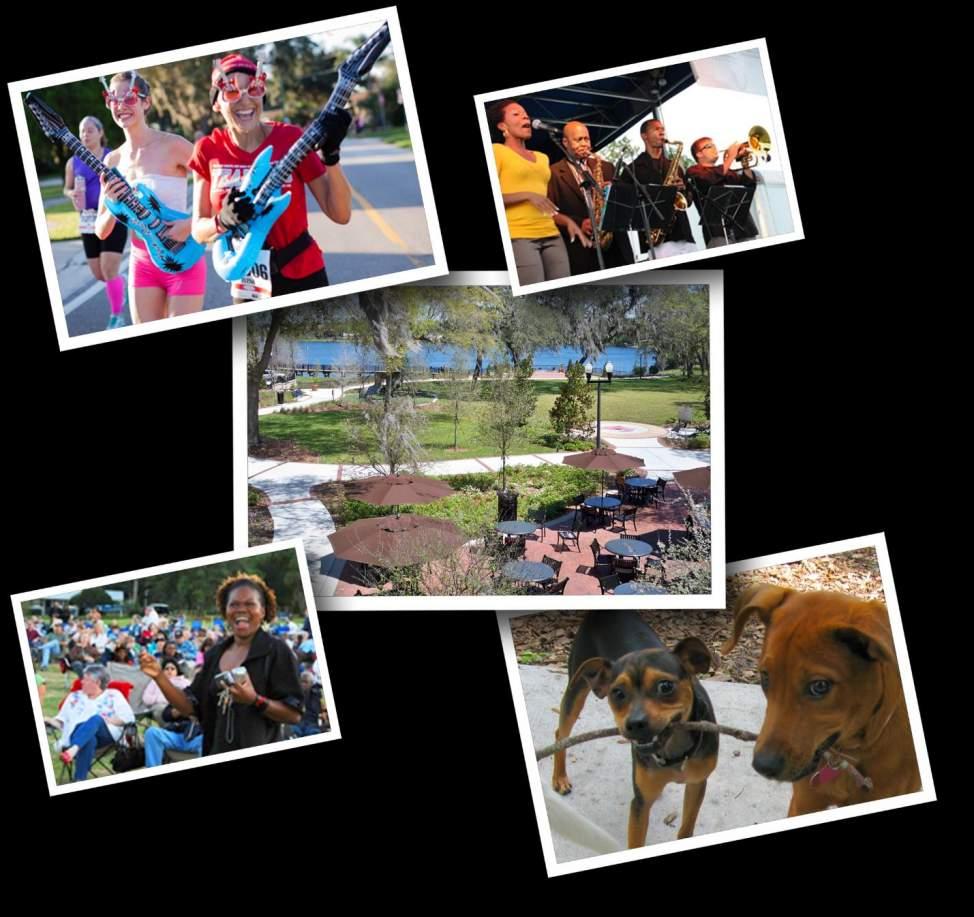
Master Plan
2016-2017

▪ Plan for a future parks system that responds to changing demographics and future preferences
▪ Provide a ‘conceptual blueprint’ for improving, sustaining and enhancing the quality of life
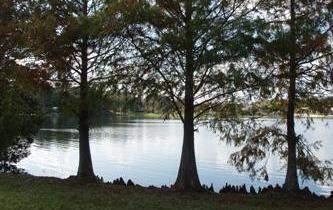




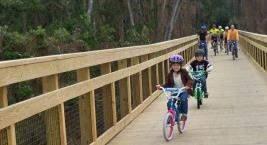
• Ensured consistency with the overall vision of the City and the Comprehensive Plan
• Inventoried / evaluated existing parks system
• Conducted active outreach program to the community
• Identified improvement priorities and future needs
• Created an action plan that identifies acquisitions, projects, programs, and services
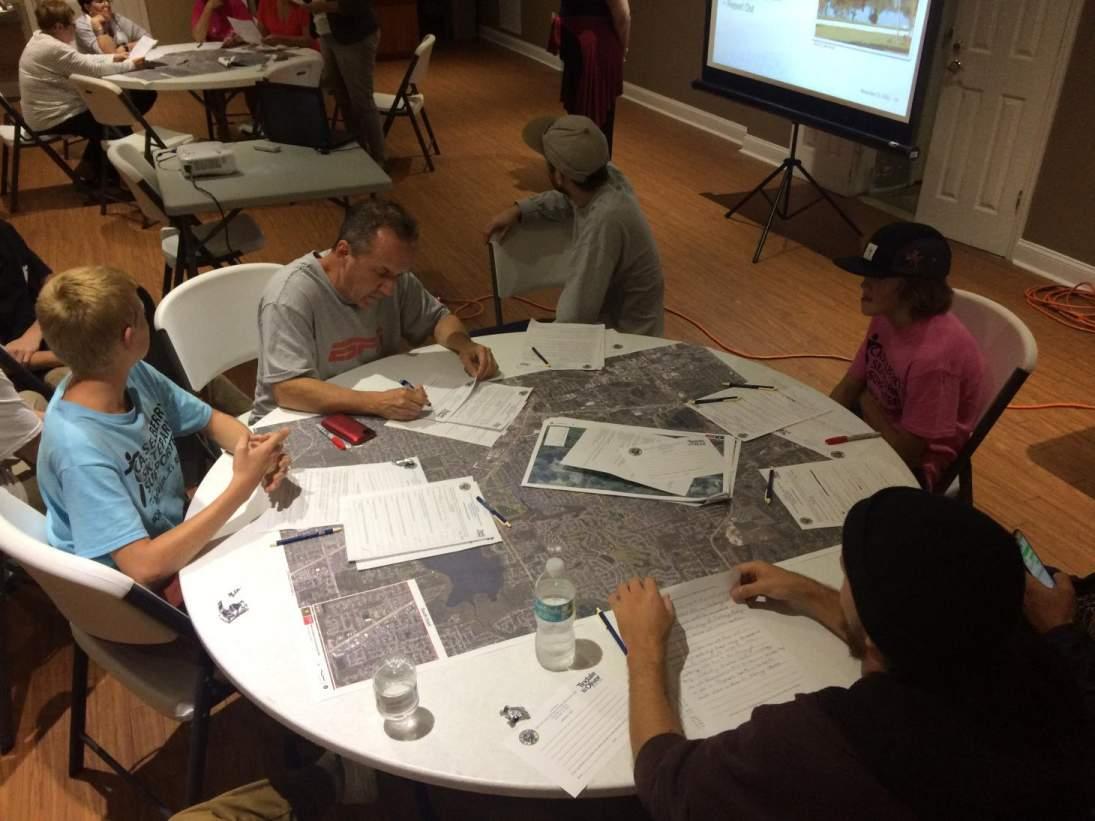
Information used for the Master Plan update:
• Review of Past Plans/Studies
• Park and Trail / Pathway / Blueway Inventories
• Community Input:
Focus Groups (Oct. 4 & 25, 2016)
Community Workshop (Nov. 15, 2016)
Community Survey (Jan. 26 to Feb. 24, 2017)
284 completed surveys Reflected the needs for over 908 individuals


• Extensive park inventory was completed over several days in August 2016
• Park inventory summary:
Replace park amenities in disrepair
Re-landscape to meet original design intent
Improve ADA accessibility
Upgrade wayfinding / information signage
Improve and maintain lakefront access
Master plan the underused sites


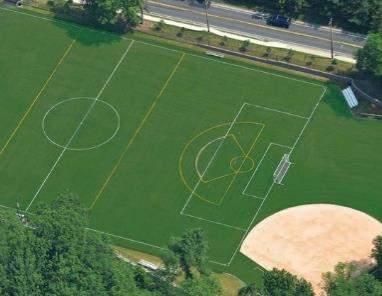
Field
Based on the community involvement process, the following summarizes key community attitudes and interests:
• Improve / expand existing parks
• Improve pathway / trail / blueway system
• Improve recreation programs
• Develop partnerships
Seminole County School Board
Seminole State College
USTA
Friends of the Parks
Other public / private entities
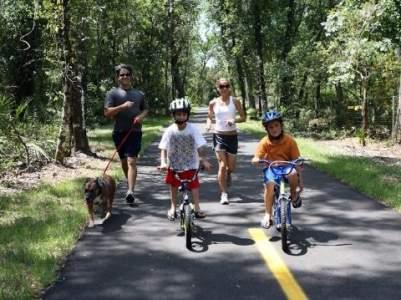

Non-Programmed Play
Eight (8) guiding principles to achieve the objectives, and key recommendations and strategies:
1. Maintain what we have in a safe, sustainable, and quality manner
2. Meet the demand for our future growth in a way that brings people together
3. Embrace and encourage active and healthy lifestyles
4. Strive to provide a variety of active and passive facilities, activities, and programs
5. Promote and expand awareness of the arts, culture, and music
6. Preserve, protect, and provide reasonable public access to our conservation areas and open spaces
7. Increase connectivity to parks, natural areas, and open spaces with pathways, bikeways, and blueways
8. Expand methods of communicating

Guiding Principle 2: Meet the demand for our future growth in a way that brings people together
• Maintain current LOS standard of 5.0 acres / 1,000 population
- need over 80 acres of park land by the year 2040
• Recommend that the LOS standard be further broken down into park types:
• Community / Special Use Park - 3.0 acres / 1,000 population
• Neighborhood / Mini Park - 2.0 acres / 1,000 population
• Amend Recreation and Open Space Element to determine that the LOS be based on park land acreage of developed, opened to the public or funded in the current fiscal year
• Amend the Recreation and Open Space Element to define community park/special use park, neighborhood park, mini park and trails
• Evaluate and/or amend the City Unified Land Development Regulations for private parks to adequately serve new residential developments
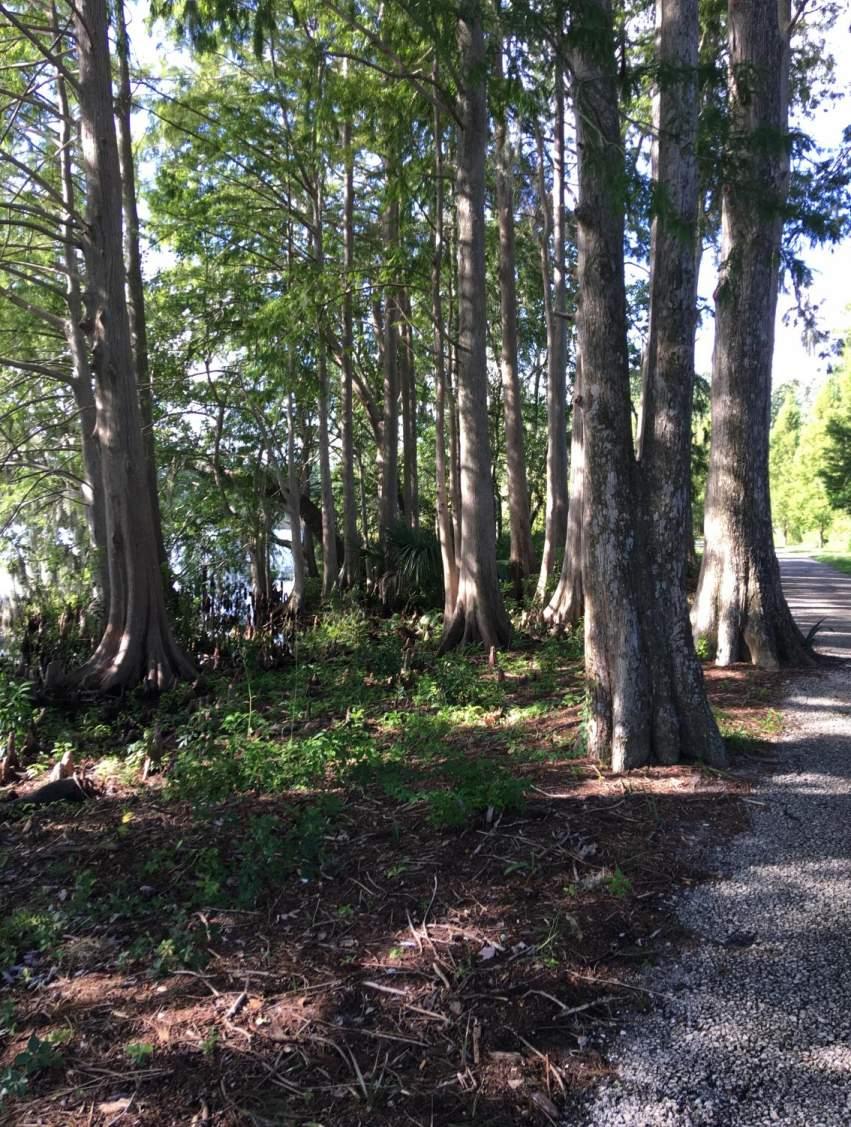
• Expand existing parks
• Golf course for pocket parks
• Partner with schools
• Partner with Seminole County
• Develop undeveloped parks
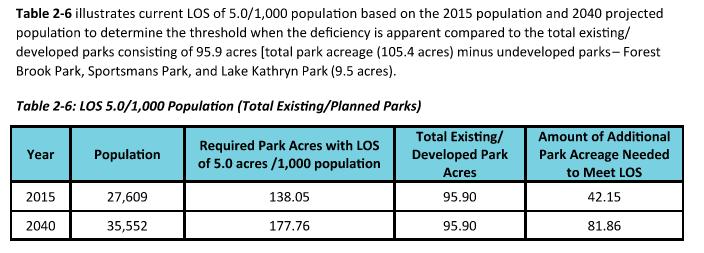
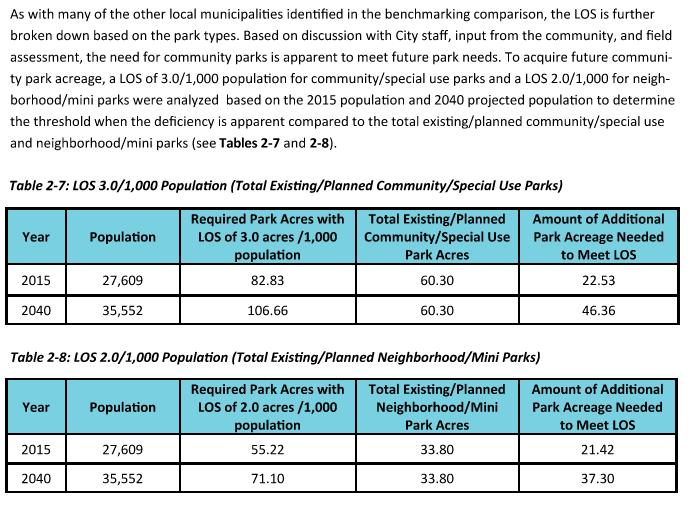


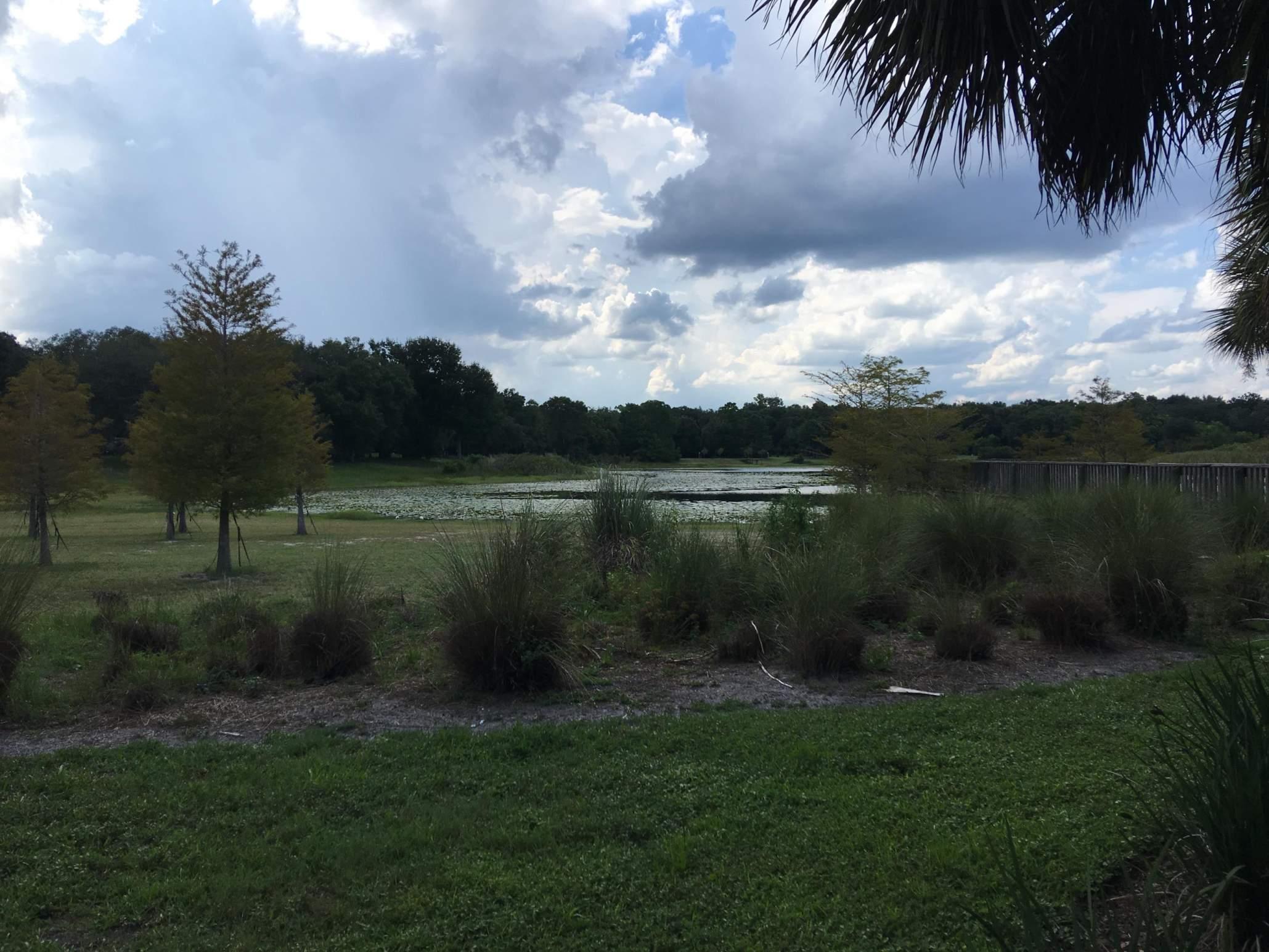
Implementation
• Service Enhancements – Guide for Development
• Potential projects have been subdivided by three categories:
Deficiencies – Existing items in need of repair / replacement and/or ADA accessibility
Deferred Maintenance – Existing items that need maintenance
Enhancements – Future projects to improve the park system
Estimated costs have been prepared to help clarify a budget for these improvements
Recommend increase in annual funding from general revenues in the recurring amount of $200,000 a year
City to evaluate dedicated funding mechanisms to fund parks
Service Enhancements –
Summary of Capital Costs

▪ 2017: Master Plan "accepted"; joint CC/PRAB Meeting on progress and next steps
▪ 2018: Focus narrowed to six parks; 4 consultants selected
o City Commission Workshops
▪ 2019: Developed conceptual plans and cost estimates & passed Ordinance to pursue bond
o Public engagement
o Multiple Workshops

Prepping for the Campaign
October-December 2019
▪ Narrative of the 6 projects + reconcile cost estimates
▪ SPANISH TRANSLATIONS!
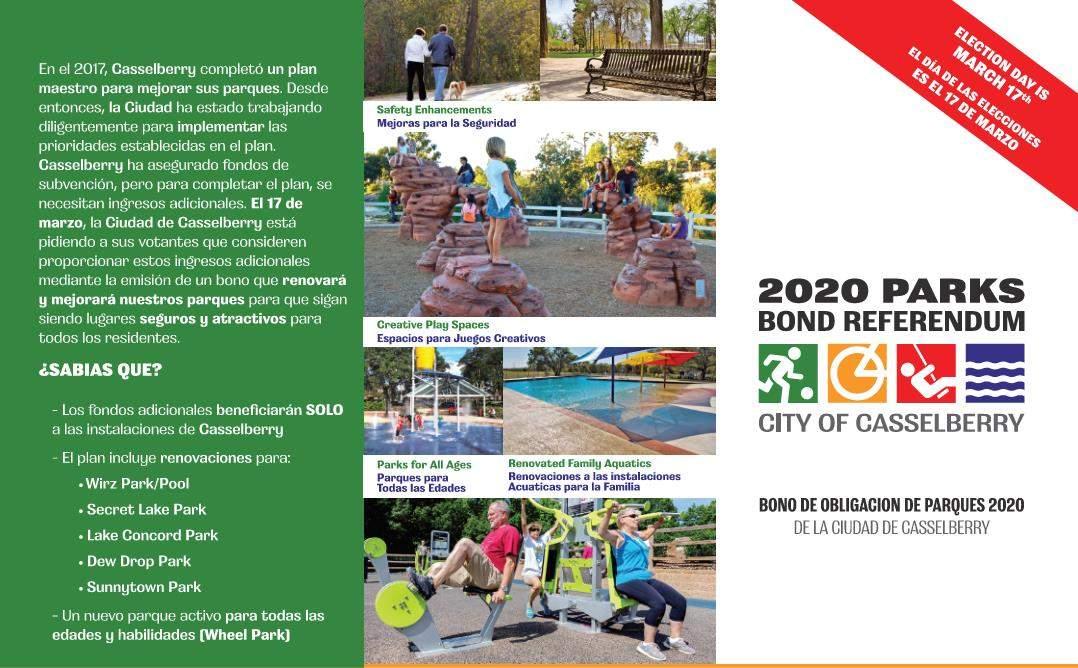
Wheel Park is a currently undeveloped park slated to be developed into a family-oriented park. The proposed park is generally divided into two areas: the west active bike/skate park and the east family zone. To the west of N. Winter Park Drive will be the large bike/skate park area that includes a flow bowl, snake run area, street area, and associated parking. There will also be a formal ceremonial lawn with a pavilion and restroom building. Connecting east across N. Winter Park Drive are proposed raised crossings leading to the family area, which will have its own parking lot. The family area will include an ADA adventure playground, bicycle “Tiny Towne” training area for children ages 2–5, skills and pump track for children ages 5–12, a restroom building, and two pavilions. Lastly, space has been reserved in the park plan for future development of a sensory/community garden.
This project is projected to cost $8,855,612.43, based on the conceptual design cost estimate.
October – December 2019
▪ Develop key facts
▪ Public opinion research: Comparative Campaigns Focus Groups (Polling)
▪ Campaign Planning
▪ Draft ballot language and financial details
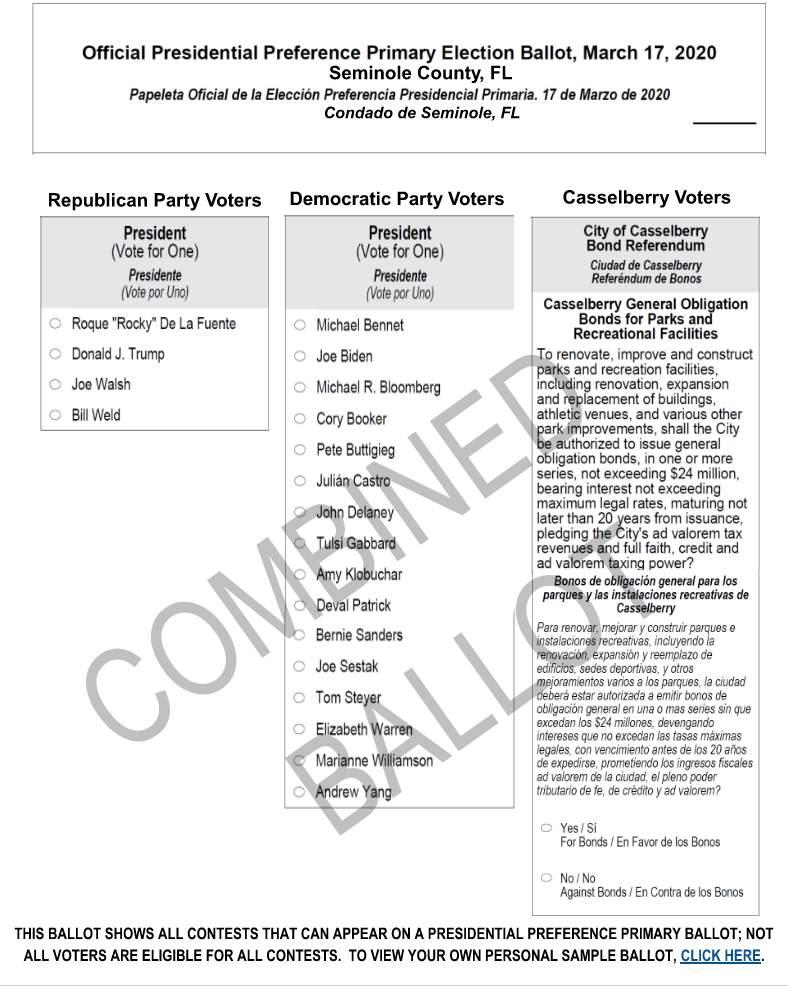

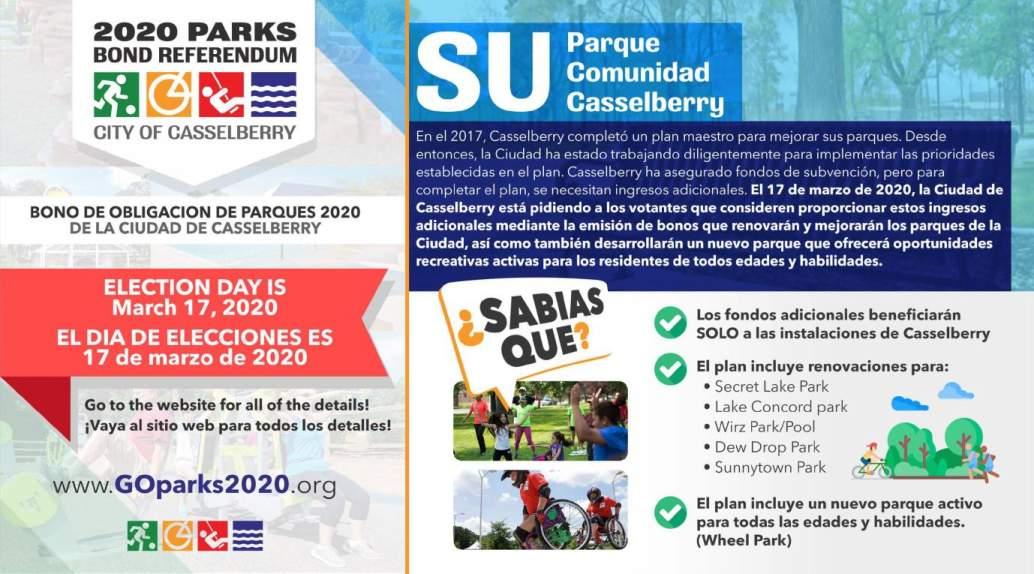
January – March 2020
▪ The Traveling Show:
Rotary Club, Open Houses, Special Events- Concerts in the Park, Parks and Recreation Advisory Committee, City Council ▪ Earned Media ▪ Social Media Targeted ads & geofencing ▪ Direct Mail Meeting invites, targeted communities, utility bill inserts, postcards & flyers
Video ▪ GO Casselberry Parks 15s - YouTube

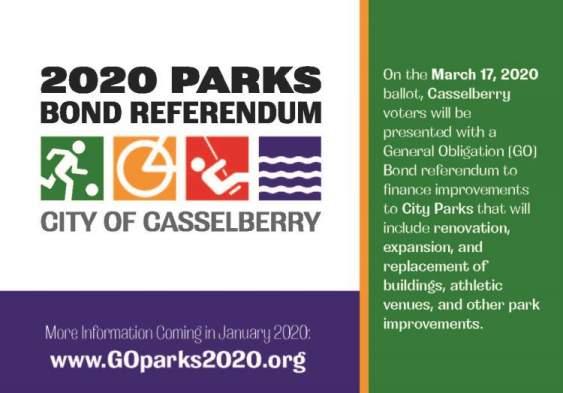
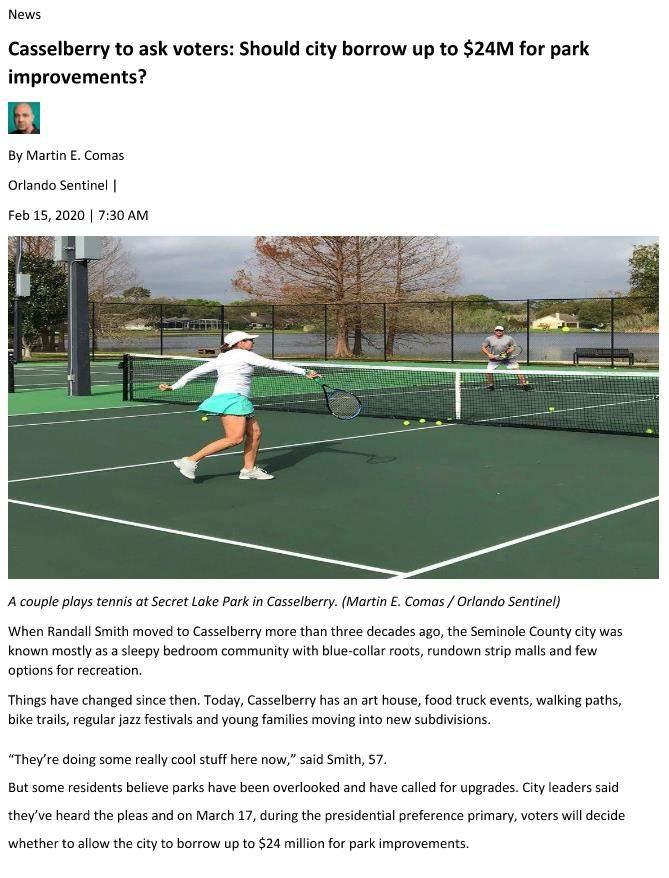
We are Funded!
▪ March 2020: Parks Bond Passes!
▪ July 2020: Secret Lake & "Wheel Park" - Phase 1 Design
▪ December 2020: Solicitation for CMAR Released
o Pros: design coordination, control, value engineering, efficiency, speed, adaptability during construction, "Guaranteed Maximum Price"
o Cons: paperwork/ complexity, administrative cost/overhead

▪ Design of Remaining Parks
o March 2021: Art House Expansion
o April 2021: "Wheel Park"Phase 2
o July 2021: Wirz Park
o December 2021: Dew Drop Park
o March 2022: Sunnytown Park
▪ Construction Begins!
o December 2021: Secret Lake Park
o May 2022: Casselberry Arts Center

Groundbreaking for Art House Expansion
▪ Inflationary market conditions
▪ Unanticipated field issues
▪ Staff turnover
▪ Even with CMAR, there's no such thing as a "Guaranteed Maximum Price"
▪ Many stakeholders, many deadlines, many challenges
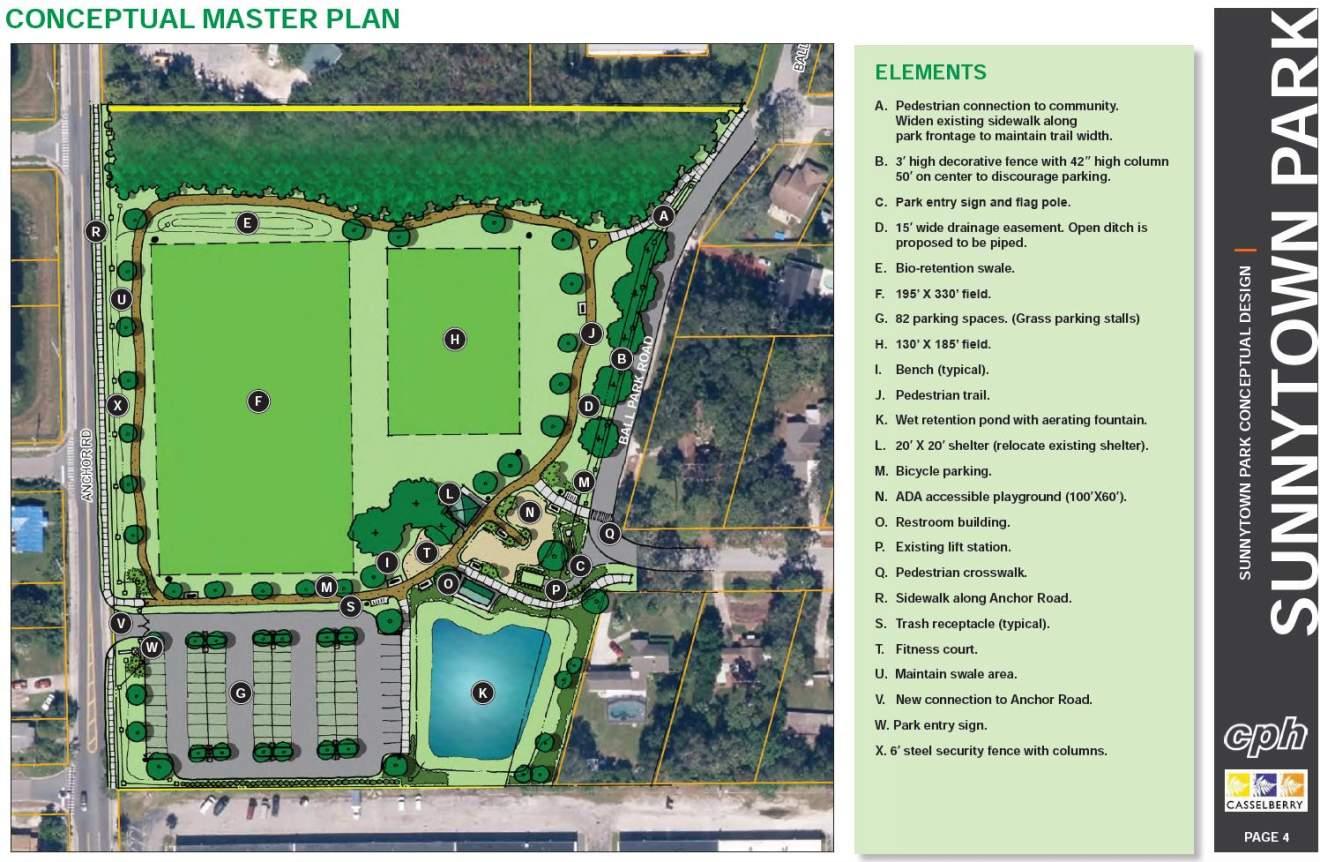
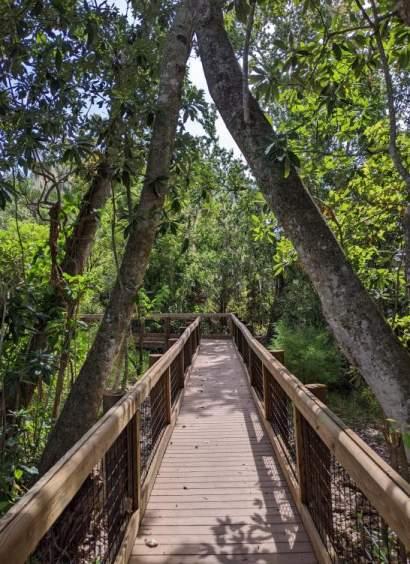
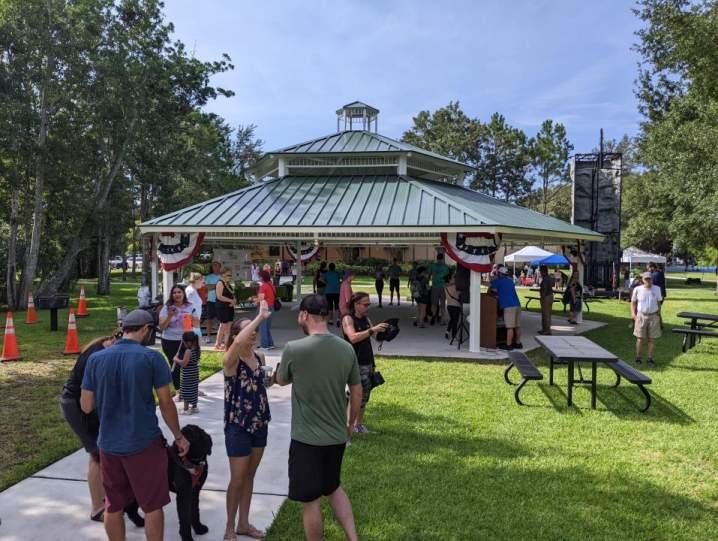


Two down, Four to Go!

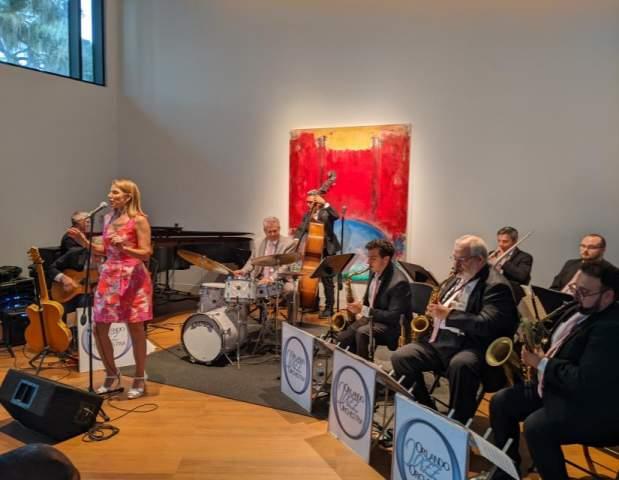
▪ Secret Lake Park
▪ Casselberry Arts Center

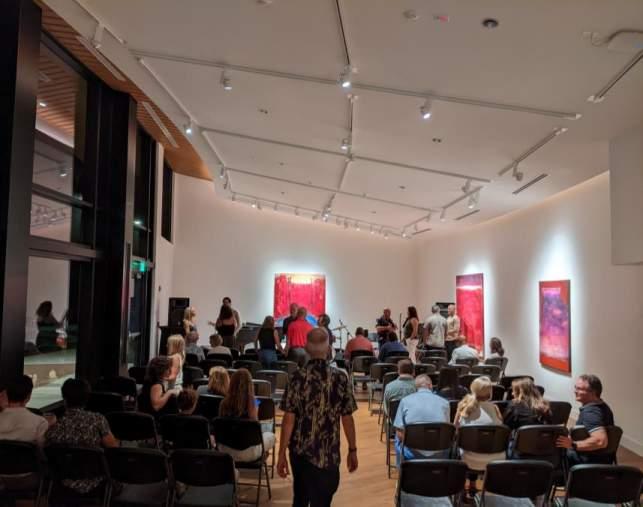
Two down, Four to Go!
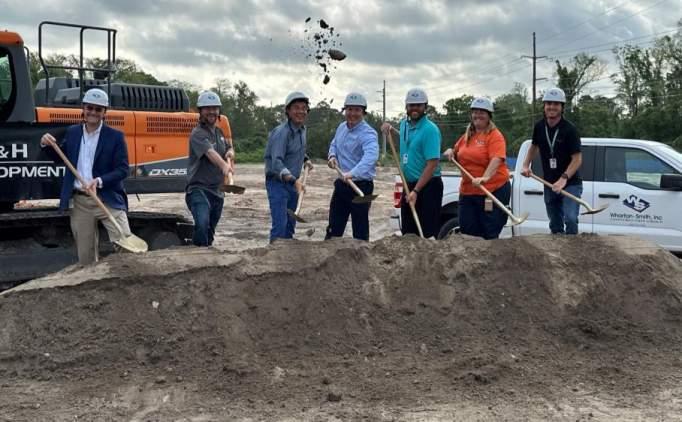

▪ Secret Lake Park
▪ Casselberry Arts Center
▪ Wirz Park
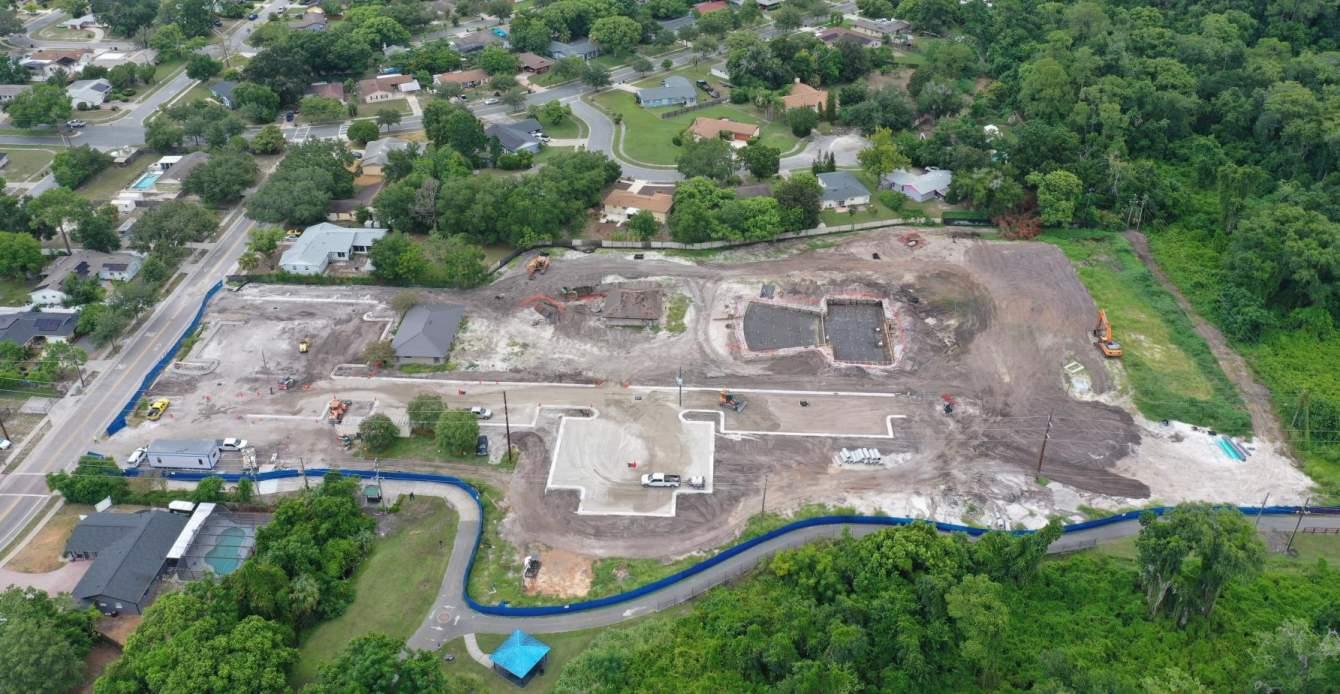
Two down, Four to Go!
▪ Secret Lake Park
▪ Casselberry Arts Center
▪ Wirz Park
▪ "Wheel Park" (Phase 1 & 2)



Sunnytown Park
▪ Park walking audit
o Near term/low cost
o "Ultimate"
▪ Community meeting to re-plan
▪ FRDAP Grant application

Kelly Brock, PhD, PE, CFM, LEED AP, ENV SP Kbrock@casselberry.org
Kristin Caborn, CPRE k.caborn@gaiconsultants.com
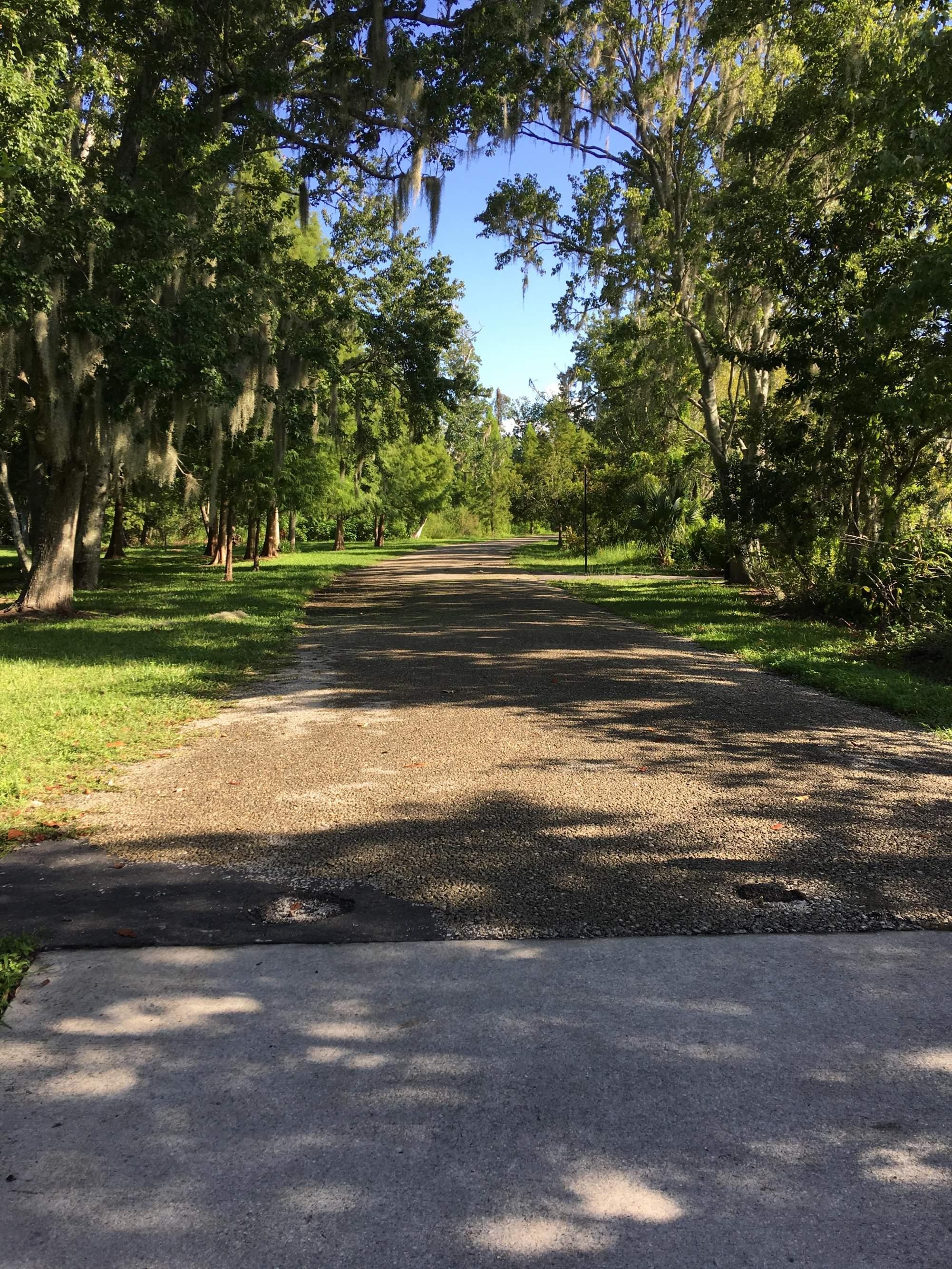
• Vision Statement:
The City of Casselberry envisions a well maintained, safe, interconnected, sustainable parks and recreation system that provides quality, accessible, healthy, community level recreation experiences in a manner that brings the community together; while enhancing opportunities for economic development, and preserving and protecting our natural resources through education and sound stewardship.
• Mission Statement:
The City of Casselberry is responsible for developing, operating, and maintaining an interconnected system of neighborhood and community level parks, recreation, and open space facilities, which enriches the quality of life for its residents, visitors, businesses, and employees.