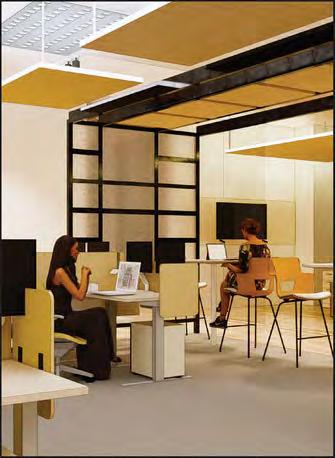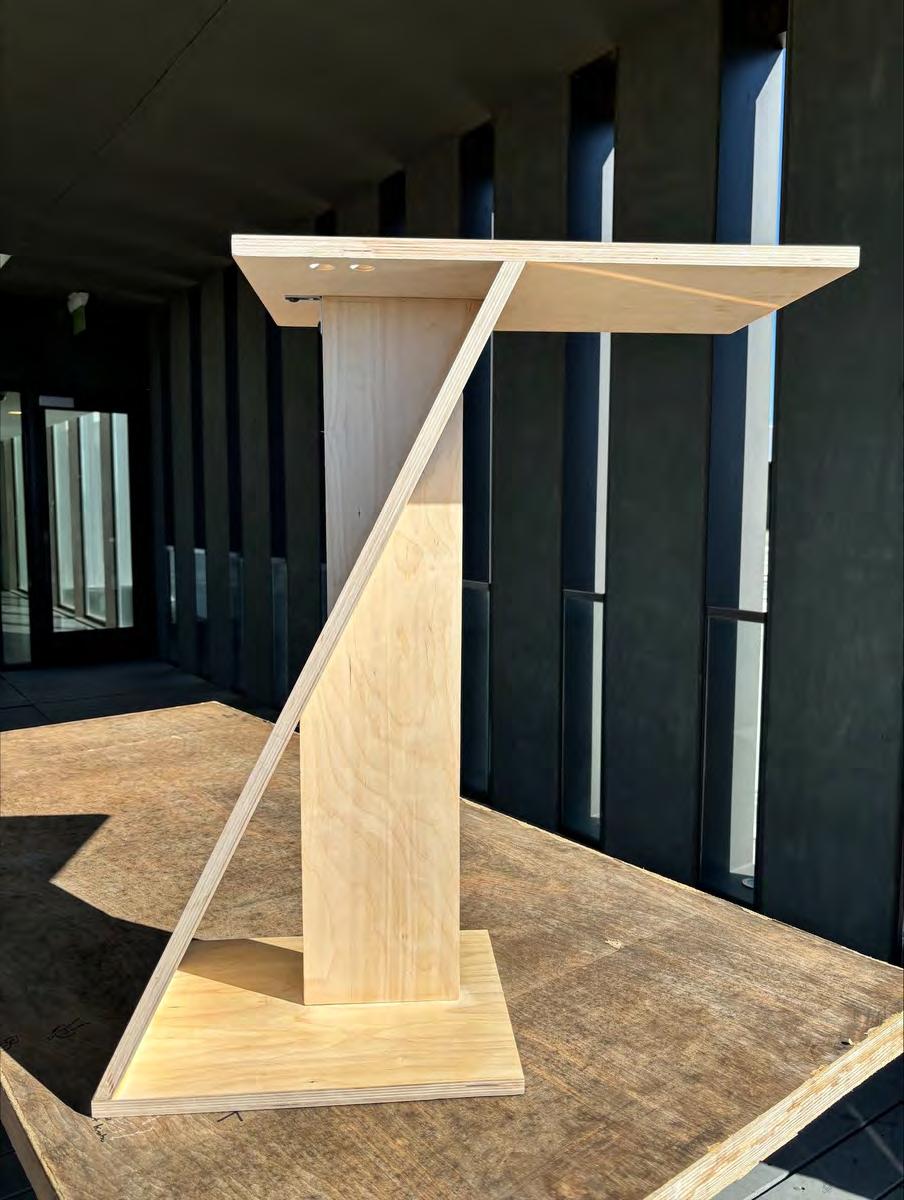INTERIOR
ARCHITECTURE & DESIGN

FAY JONES SCHOOL OF ARCHITECTURE & DESIGN
UNIVERSITY OF ARKANSAS
EXPECTED GRADUATION: SPRING 2025


FAY JONES SCHOOL OF ARCHITECTURE & DESIGN
UNIVERSITY OF ARKANSAS
EXPECTED GRADUATION: SPRING 2025
As a first-generation student from a Hungarian family, my journey into design has been shaped by hard work and rich cultural experiences. Learning English and navigating a new landscape from a young age revealed the diverse perspectives that influence our interaction with spaces.
This belief in the power of culture and travel fuels my commitment to design. Balancing three jobs during college allowed me to support myself while pursuing two study abroad experiences and different state internships, deepening my understanding of meaningful spaces and highlighting that thoughtful design stems from the diverse experiences of those who inhabit them.
Working as an art curator in Florence and collaborating with Italian designers reinforced how cultures and histories impact our well-being, further strengthening my passion for creating spaces that function well and resonate with the human experience. .
To me, design is a way to express passion, creativity, and individuality. It’s a flexible process that aligns naturally with my values, transforming any space into one filled with inspiration and possibility. My approach starts with in-depth research and a deep dive into the surroundings, allowing me to capture the true essence of the space.
I’m dedicated to creating designs that resonate with different people, often identifying opportunities for fresh ideas where they’re needed most. From there, I develop a strong concept that flows through every part of the project, ensuring a seamless experience for anyone who interacts with the space.
aoroszz@yahoo.com
(417) - 616 - 1519
English - Fluent, Hungarian - Native www.linkedin.com/in/annaoroszz
University of Arkansas
Fay Jones School of Architecture & Design
Bachelor of Sciences in Interior Architecture & Design
CORGAN Chicago, Illinois
Assisted in the creation of construction documents for two key projects, enhancing my technical skills and attention to detail.
Collaborated on the design, architectural elements, and construction documentation for the expansion of Corgan’s Chicago office, working closely with the Project Manager to ensure project success.
Contributed to client presentations by researching and selecting finishes and materials, effectively communicating design intent and options.
F&M ARCHITECTS Aspen, Colorado
Conducted site visits to gather dimensions and assess project conditions, ensuring accuracy in design implementation.
Created and modified floor plans in Revit, gaining proficiency in the software while supporting project development through precise documentation.
Revit Course University of Arkansas
Assisted students in mastering Revit software through one-on-one guidance and group workshops, enhancing their technical skills and understanding of architectural design.
Developed instructional materials and resources to support learning, including example projects that facilitated hands-on experience with Revit features.
Wood Lab University of Arkansas
Fay Jones RISE Exhibition Honoree
Selected project works got displayed at a museum in Little Rock, Arkansas.
NEXT Steelcase Competiton
Coursebook Honoree
NEXT Steelcase Competition specifically for Workplace Interiors recognition at Fay Jones School of Architecture and Interior Architecture.
Fay Jones Study Abroad Grant
Semester grant for study abroad in Rome, Italy to be able to work with fellow Italian designers and professors.
Sophomore Advantage Scholarship
Sophomore scholarship to recognize work ethic, GPA of 3.8, showing leadership, and also being recognized for hard-work and dedication.
Revit, Rhinoceros, 3D Printing, Laser Lab Fabrication, Wood Lab
Enscape, Photoshop, Illustrator, InDesign, Bluebeam
University of Arkansas Rome Center
Study Abroad: Interior Architecture
Fall Semester 2024
CIS Abroad
Study Abroad/Internship: Art Curator
June 2023
Official member of ASID
Volunteer January 2022 - Present
Supported the safe and efficient operation of the woodshop by maintaining tools and assisting with project setup and materials preparation with students and faculty. Fall Semester 2023
Revu, Adobe Creative Suite, Hand-Sketching Student Construction Documents:
https://acrobat.adobe.com/link/review? uri=urn:aaid:scds:US:3e881c41-b32639d8-b348-f27d3fbbd387


SPRING 2024 - STUDIO VI
January - May
FALL 2023 - STUDIO V August - December







Grounded in the essential role of tools as the building blocks of our world, this three-story interactive library celebrates them through a series of cubic forms that stack and support one another, embodying both strength and interconnectedness. Each cube functions as a unique space, held up by structural elements—beams, columns, and adjacent cubes— forming an intricate, interlocking design. Like tools that rely on one another in daily life, these cubic forms create a dynamic architectural ensemble, where each element supports and elevates the next. This innovative structure invites visitors to explore the symbiotic relationship between tools and human life in an immersive, enriching experience

























CREAM POLISHED CONCRETE

COLORED FROSTED GLASS

OAK POLISHED WOOD

BLUE FABRIC

CUSTOM CARPET


CUSTOM CARPET CUSTOM CARPET


LEVEL TWO INTERACTIVE OPEN LOOKOUT CORRIDOR


FABRIC PERFORATED METAL



LEVEL ONE MAIN LOBBY ENTRANCE

WITH THE LONGITUDINAL SECTION, THERE IS CLEAR REPRESENTATION HOW THE CUBIC SPACES ARE STACKED ON TOP OF EACH OR HELD UP BY EACH OTHER LIKE BUILDING BLOCKS. THIS DESIGN IS ALSO BEING STRUCTURED BY ARCHITECTURAL ELEMENTS WHICH CONTRIBUTE TO KEEPING ALL THE SPACES UP AND BALANCED.







NEXT is a global architecture firm based in Los Angeles, California. The corporate culture emphasizes a welcoming experience for both hybrid and remote employees. Core values focus on humanity, collaboration, innovation, and connections, prioritizing a work environment where everyone feels engaged and wanted. Using the Design Arts District’s sculptures as partitions and the city’s vibrant colors, the client and I implemented color coordination for wayfinding. These colors are integrated into acoustical ceiling treatments that reflect NEXT design principles: collaboration, blending digital and physical spaces, open yet strategically enclosed areas, and flexibility for future workplace expansion.





Supports team and individual work through adaptability between synchronic and antisynchronic employees.

mobile spaces to support multiple work modes and flexibility.

Individualism shown in spaces that allow for a variety of privacy, comfort, and control.


Inclusive collaborative experiences for those remote and physically present through technology.
CAFE




WAITING AREA AND SOCIAL STAIR PERSPECTIVE
THE STAIRCASE INCLUDES AN OPEN + ENCLOSED DESIGN PRINCIPAL WITH THE ACOUSTICAL CEILING ELEMENT THAT CONNECTS WITH THE METAL STRUCTURE FROM THE RECEPTION AREA INTO THE RAILINGS OF THE STAIRCASE.
HUDDLE ROOMS AND PHONE BOOTHS ARE ALSO IN THE STAIRCASE ITSELF TO PROVIDE EASY ACCESS FOR COMFORT, FLEXIBILITY, PRIVACY, AND SOCIAL COLLABORATION.
WITH SEATING IMBEDDED INTO THE STAIRCASE HELPS EXPAND THE VARIATIONS OF THE SEATING TYPES AND PROVIDES ACCESSIBILITY FOR PEOPLE IN A WHEEL CHAIR,


SPACE MATERIALS

EDUCATION SECTOR WORKSTATION PERPSPECTIVE

THE EDUCATION SECTOR WORKSTATION, LIKE THE REST OF THE WORKSTATIONS, INCLUDE THE CONCEPT OF A METAL STRUCTURE WITH GLASS BRICKS TO ASSURE AN OPEN + ENCLOSED ENVIRONMENT. THE ME + WE DESIGN PRINCIPAL IS ALSO VALUED HERE THROUGH THE HUDDLE AND MEETING AREAS CLOSE BY. COLOR COORDINATION WAY-FINDING THROUGH YELLOW FELT ACOUSTICAL CEILING ELEMENTS ALSO PLAYS A KEY ROLE.
THE FURNITURE IS HEIGHT ADJUSTABLE WHICH CREATES A FIXED + FLUID DESIGN PRINCIPAL; THIS IS GREAT FOR STANDING OR SITTING.





The B-Tab stands as a testament to sustainable design and reuse development. Crafted entirely from reclaimed wood sourced from discarded pieces in the woodshop lab here at our own school, it embodies the ethos that everything can find new life through creative recycling. Beyond its environmental impact, this innovative bed table serves dual functionality, enabling students to conveniently work from their own beds. This potentionally enhances productivity - a notion supported by research indicating a 12% increase in work ethic with remote work setups that prioritize comfort and functionality beyond traditional constructs. Good table design encompasses versatility and ergonomic considerations.









CIRCULAR SAW
TABLE SAW
SAW






















www.linkedin.com/in/annaoroszz