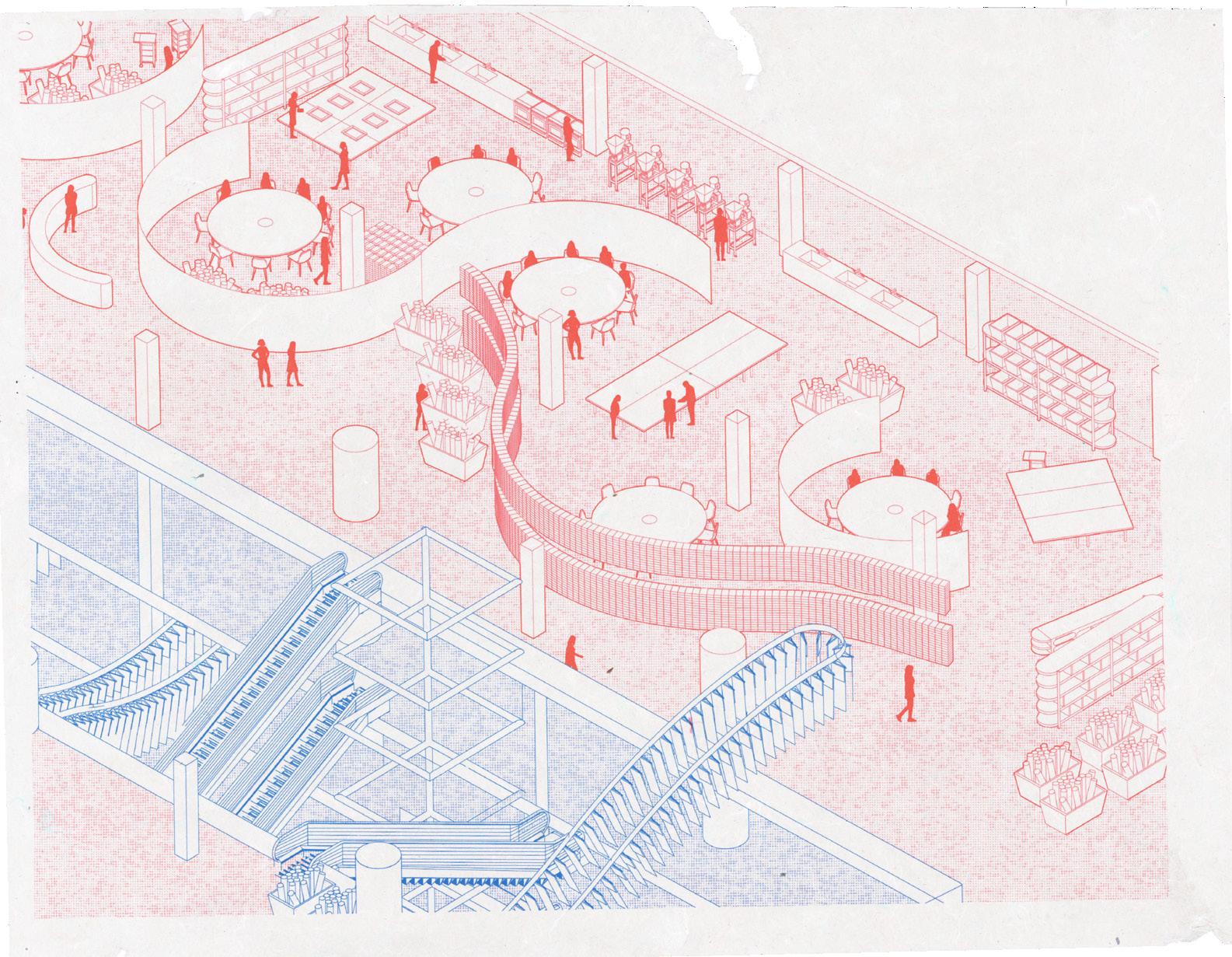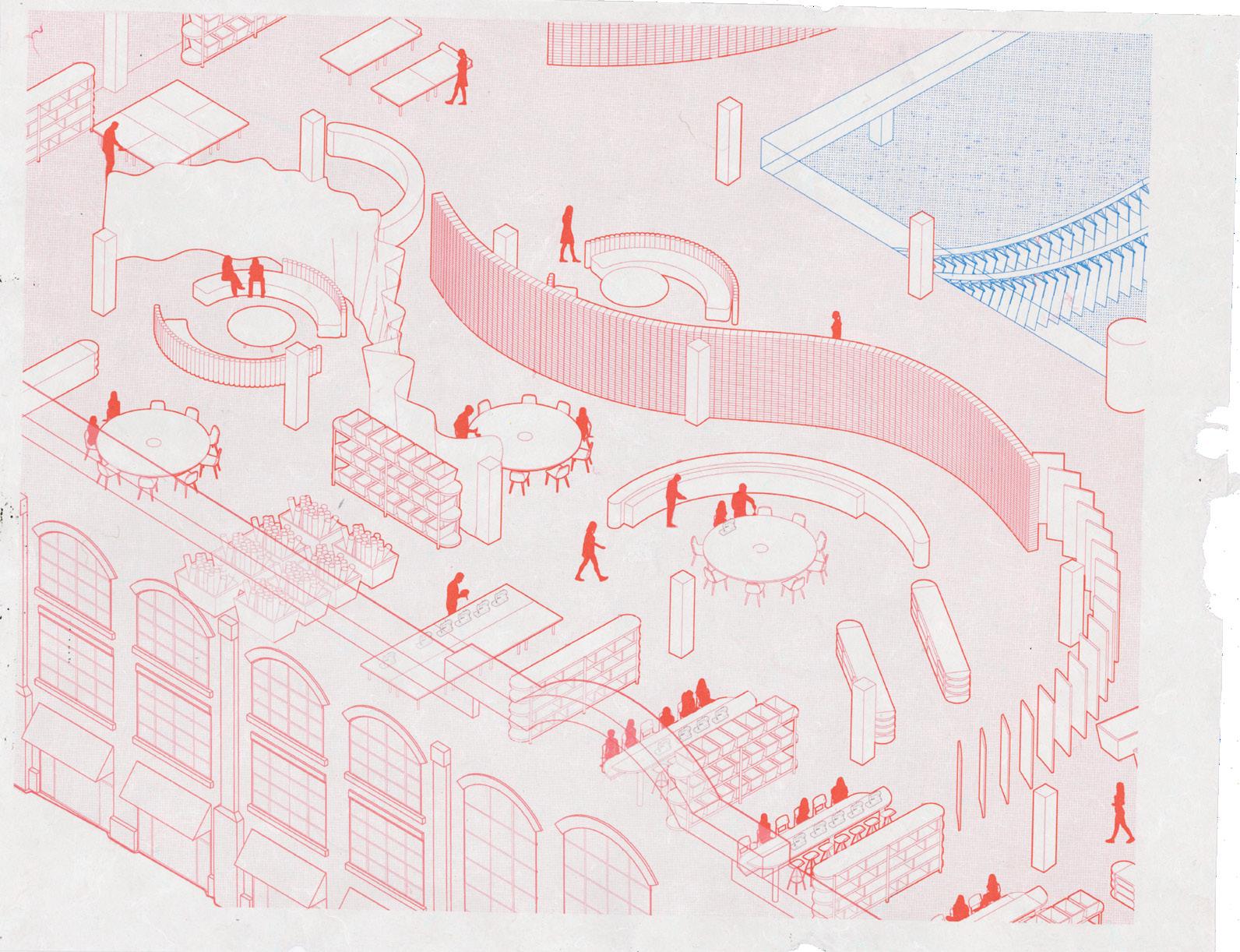
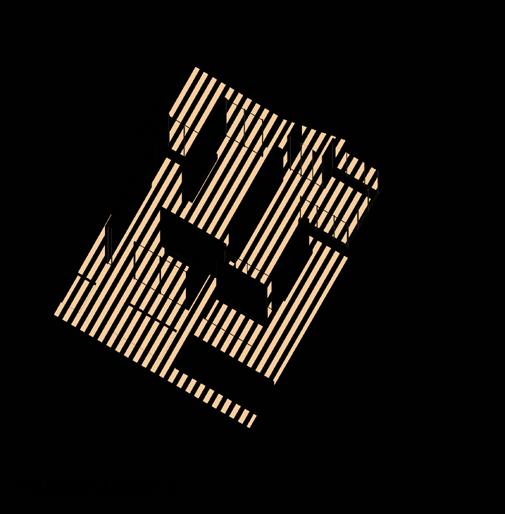







This project explores the idea of a building that is occupied by an “organism.” This organism takes the shape of a web that crawls through the ceiling space and stretches across the light wells to be visible to those underneath. The web acts as seating during the day, and a glowing light at night. Bright orange polycarbonate panels angle to allow for views to the outside and bring some of the color and playfulness of the city of Aarhus to the site. The interior consists of a food hall with 12 stalls and seating, and a second floor patio that overlooks the city to the northeast. The paved park underneath creates a public space with more seating, and extends to a playground across the street.
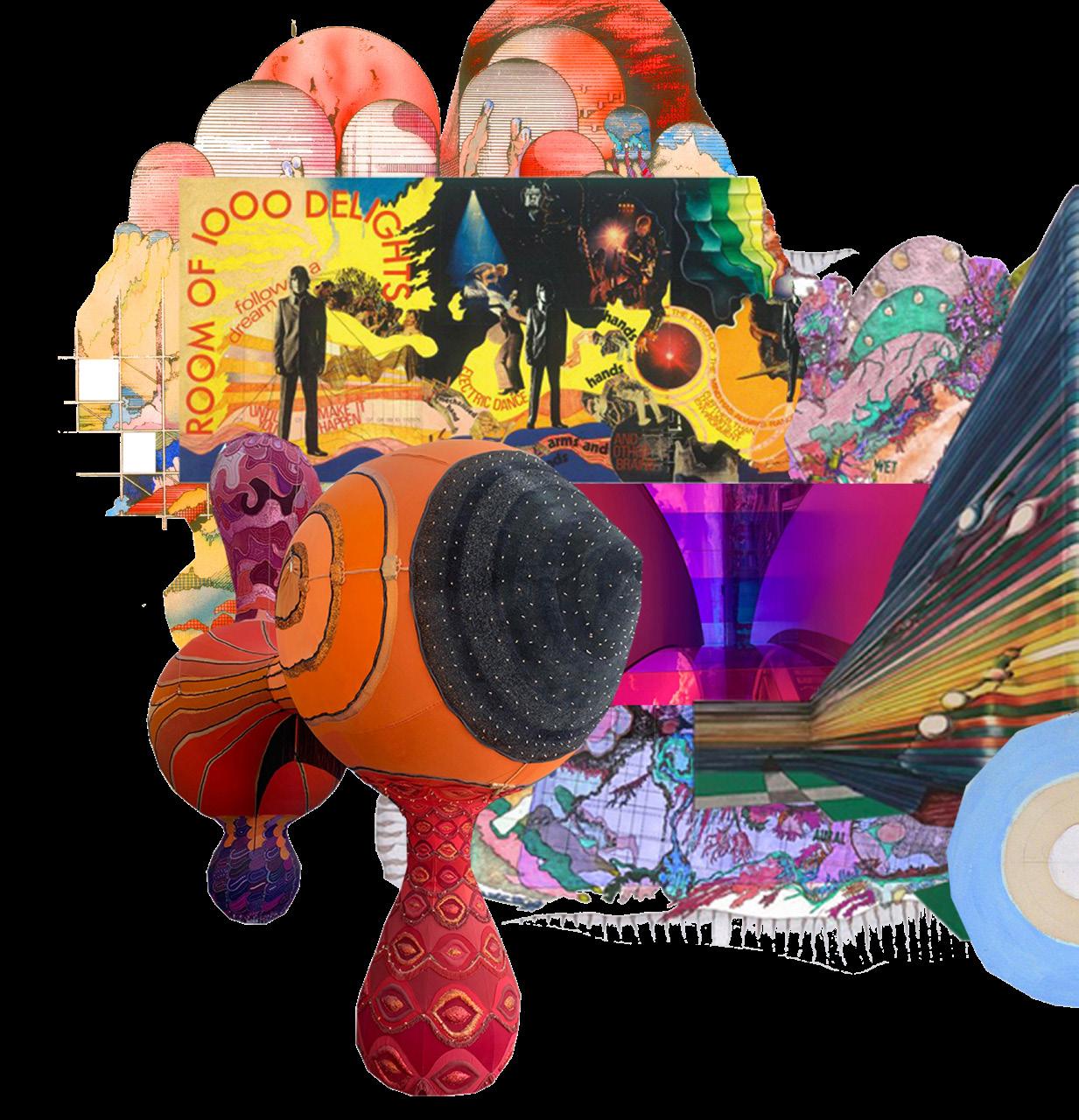
 / Live Aarhus
/ Live Aarhus
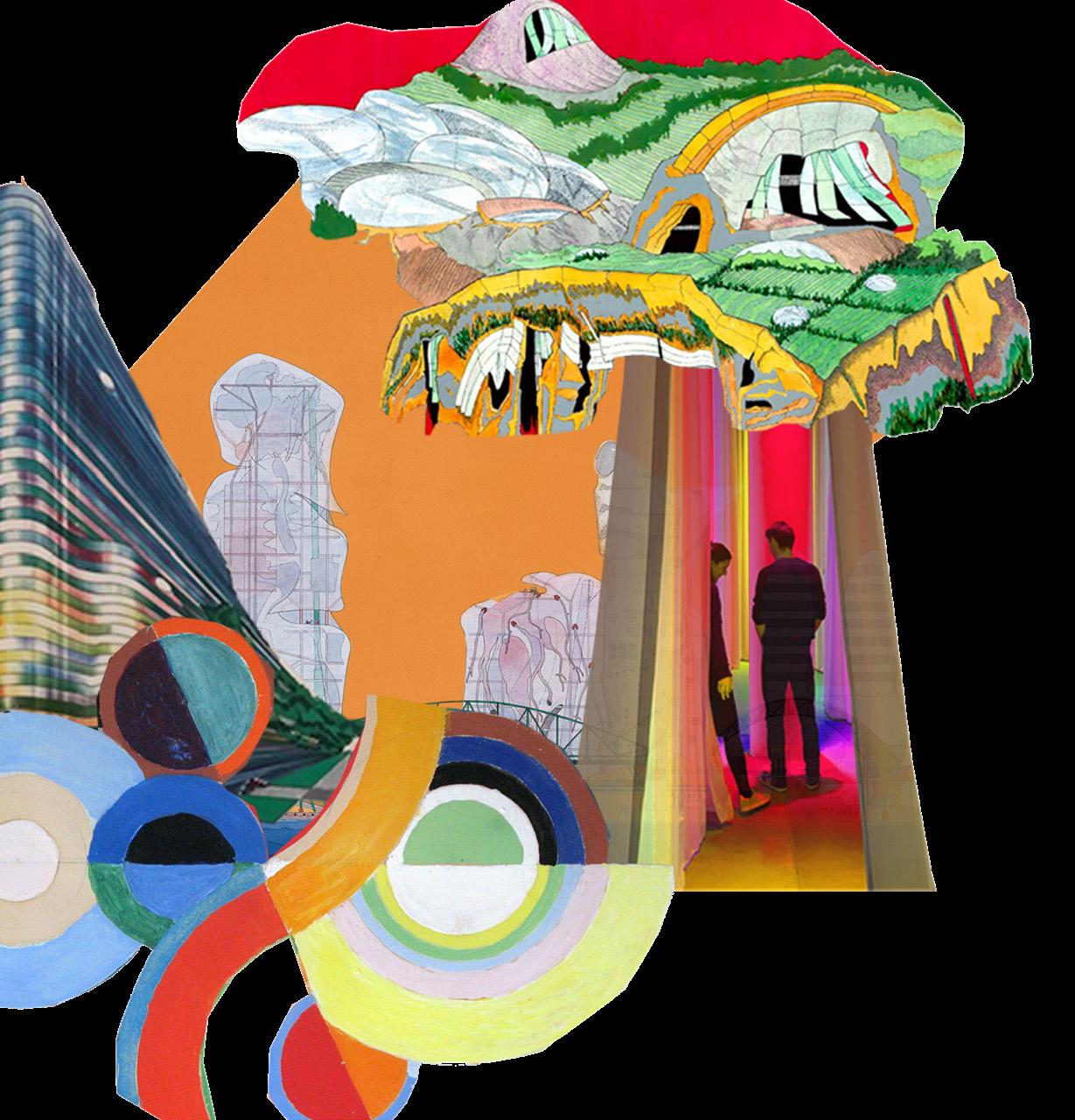
“I want to make it uncomfortable — for the philistine, for the boring architect, for the person who wants his building to be predictable.”
-Peter Cook Live Aarhus
Live Aarhus
REINFORCED CONCRETE ROOF
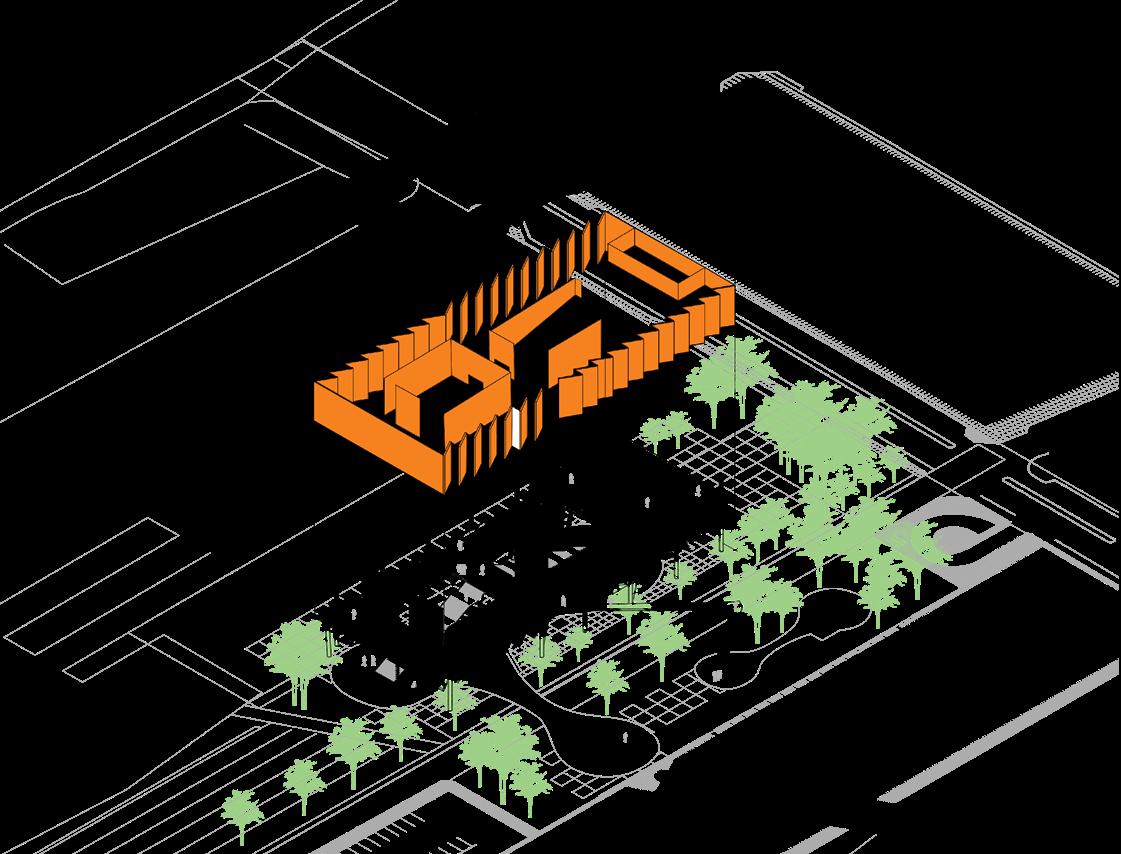
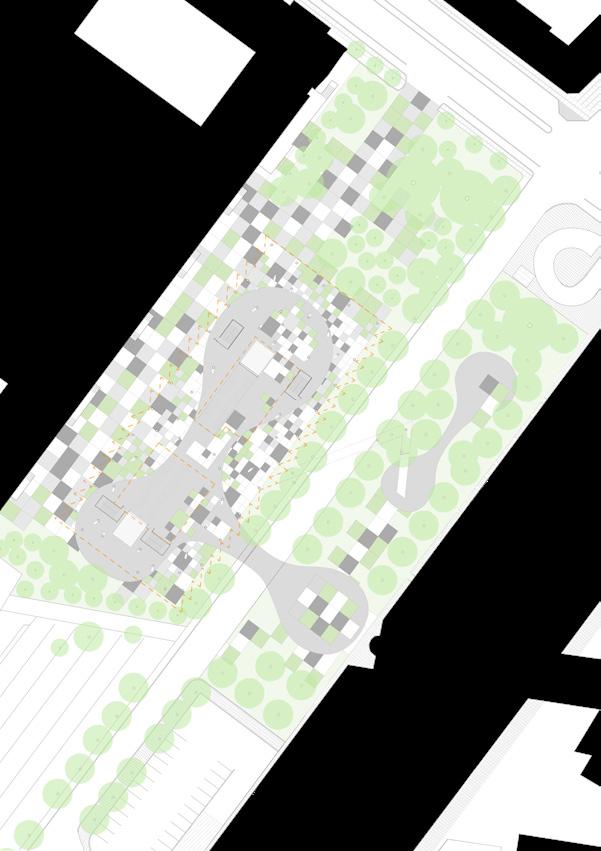


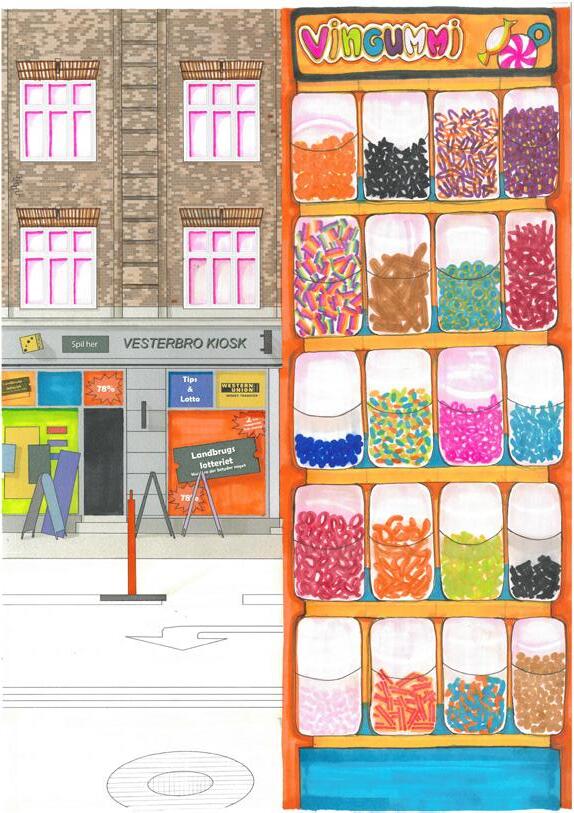

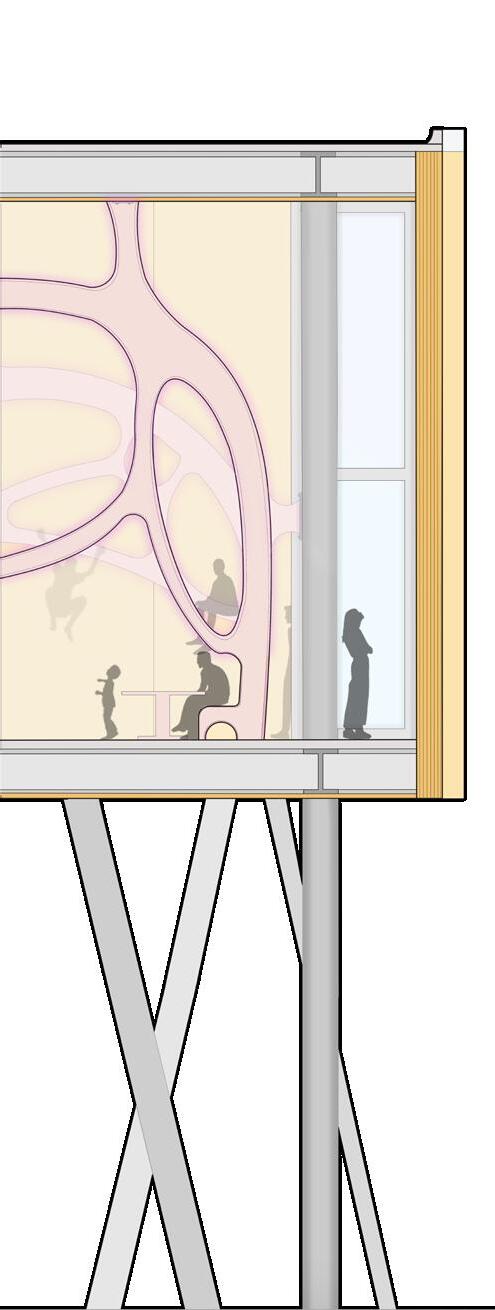
The web is a shell made of recycled plastic. The same module repeats itself to make fabrication easier. LED lights on the inside of the web make it glow at night.

AND UNDERNEATH
/ Live Aarhus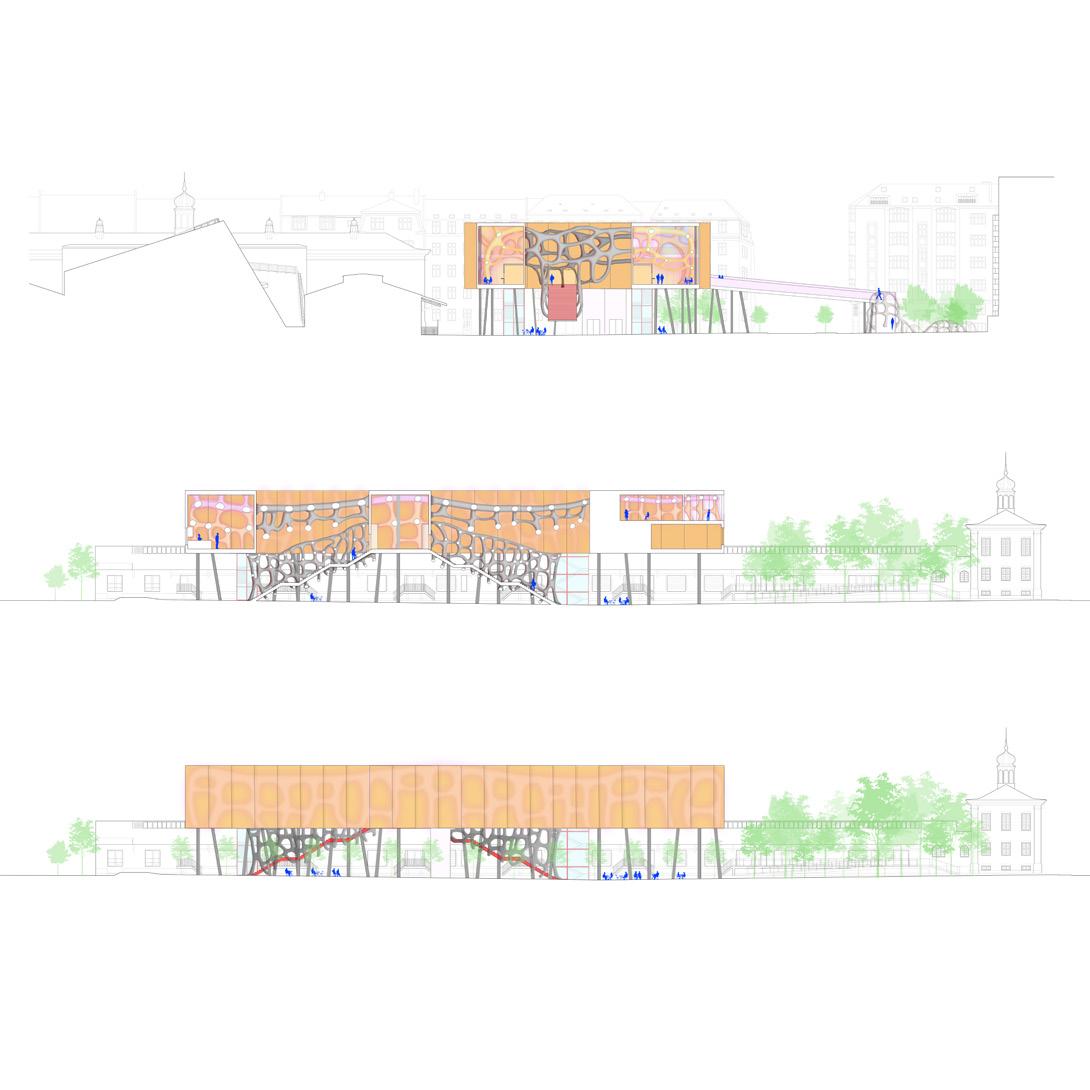
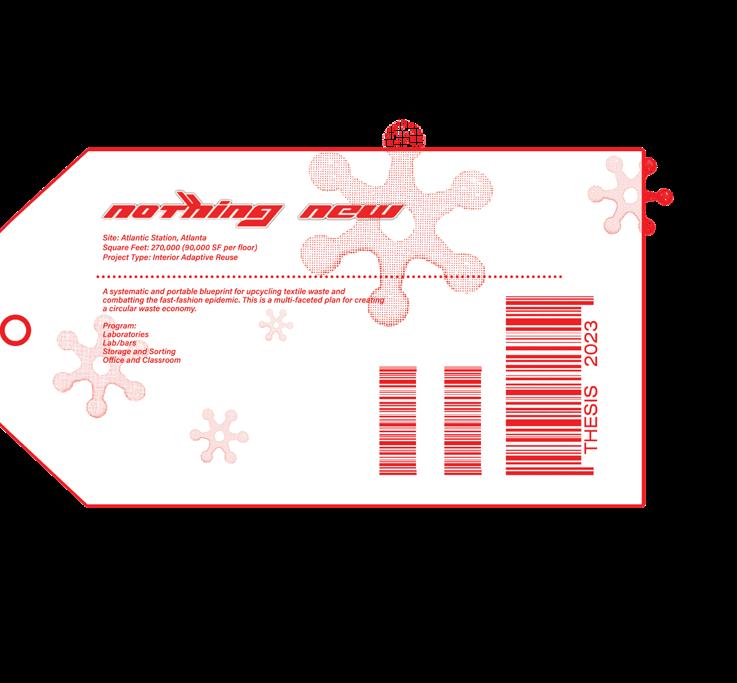
“Nothing New” takes textile waste that is dropped off at select locations across suburban Atlanta and recycles this waste through 8 specific laboratory types. Each lab has a separate focus , from paper-making and felting to creating bricks with fabric. These laboratories are encompassed into a public experience with corresponding “Lab/bars,” where patrons are able to create samples of the products created in each laboratory. Transparency of process for consumer education decides the partition types between laboratories and public circulation. The project also explores the decline and subsequent abandonment of the suburban “big-box stores,” such as department stores and hardware stores which may now act as the shell that holds these experiences.
Precedents for the project include the OR no more fast fashion lab in Accra, Ghana, and Fab-brick, which both transform textile waste into small architectures and new creations.
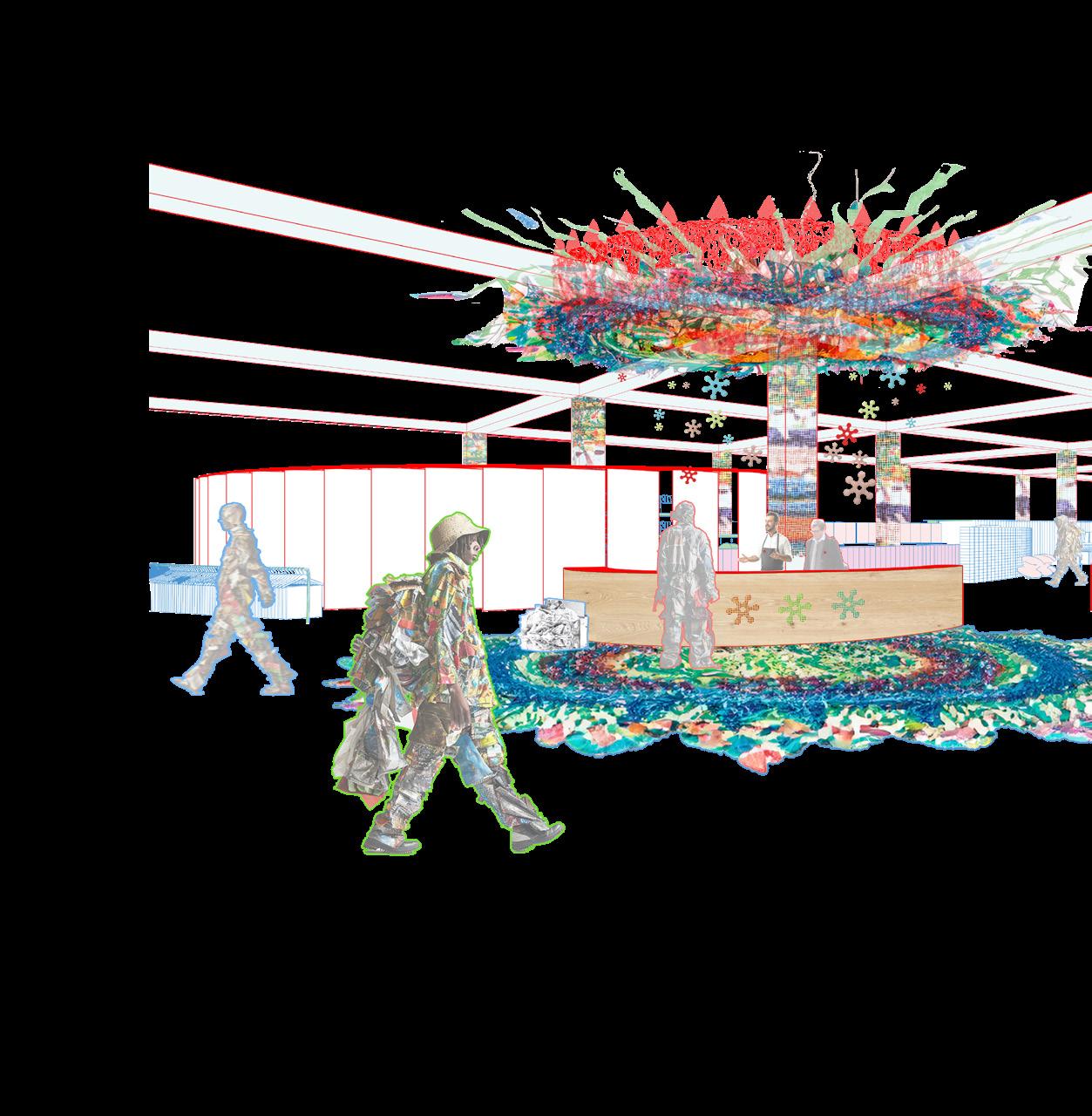


Thesis: Nothing New /
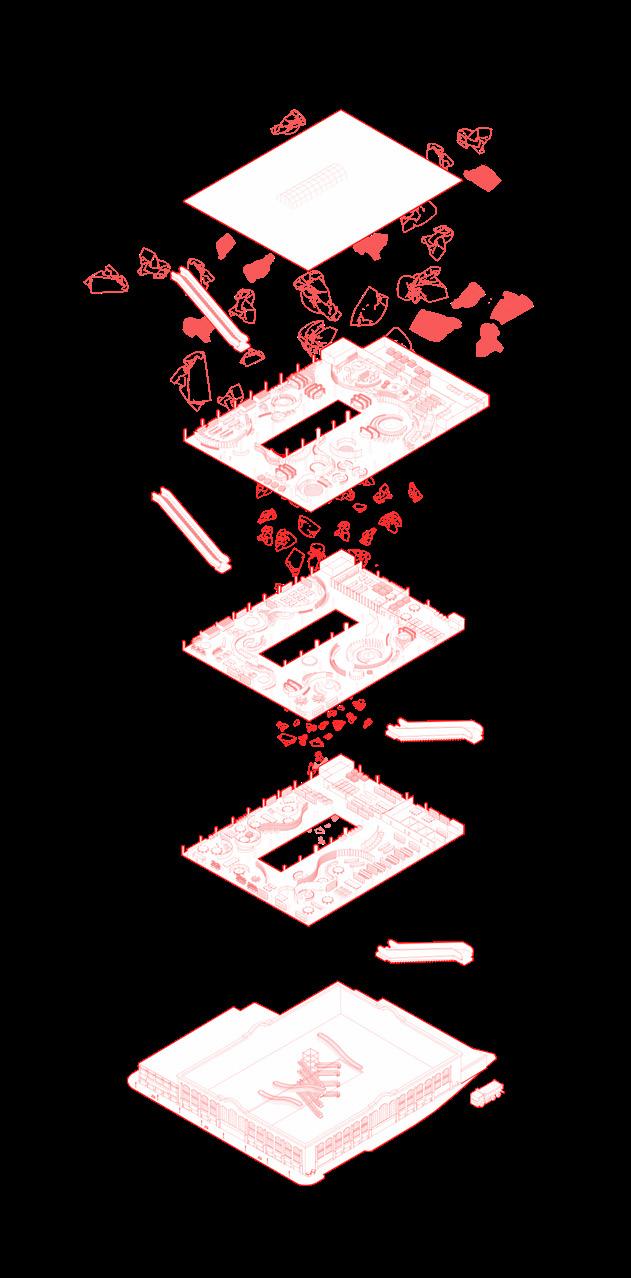
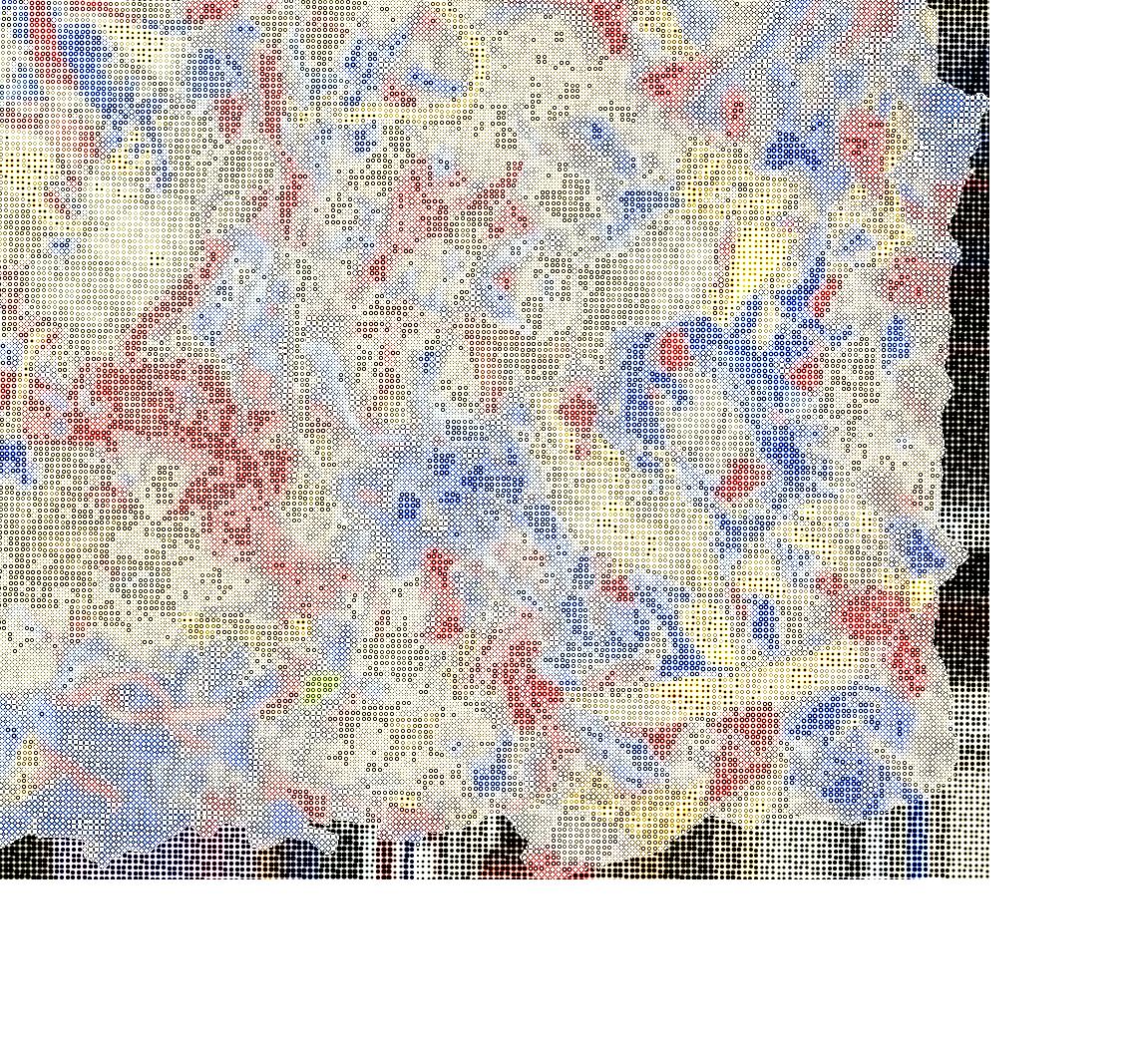

DISPOSAL. The 10 largest landfills in the world fueled by textile waste. The United States alone discards 11-15 million tons of clothing every year. Meanwhile, the fast fashion industry has moved away from a traditional twoseason year to producing 52 collections per year; one for every week to keep up with consumer demand.

COLLECTION. Clothing is collected to be recycled from bins located in suburban shopping areas across the city of Atlanta, Georgia.

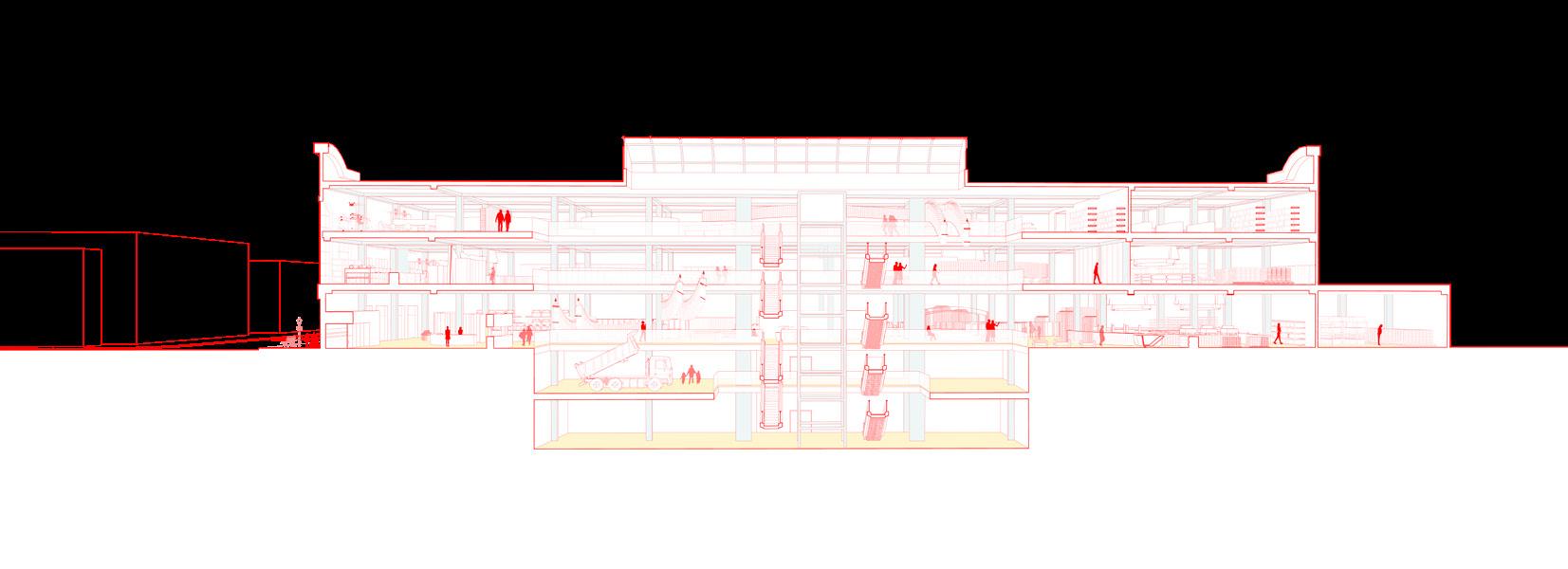
ATRIUM. The atrium of Nothing New houses the vertical circulation that moves alongside garment conveyors. These conveyors move textiles between floors and represent the increasingly rapid ciculation of garments from cradle to grave. / Thesis: Nothing
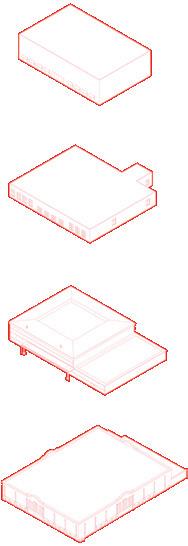
THE BIG BOX.
The concept of the “box store” serves to integrate retail and warehouse spaces to create large-scale shopping experiences.
In recent years, many major retailers have been quietly closing hundreds of locations, leaving them to deteriorate.
What if these empty spaces could be repurposed for textile recycling? An open plan could allow for flexibility in textile sorting and product development, as well as creating material cycles where spaces can be adapted to recycle different materials accordingly. Some alterations will be necessary, such as installing industrial ventilation systems and plumbing for certain areas. Overall, these buildings seem well-suited to act as recycling warehouses that could also provide a public experience.
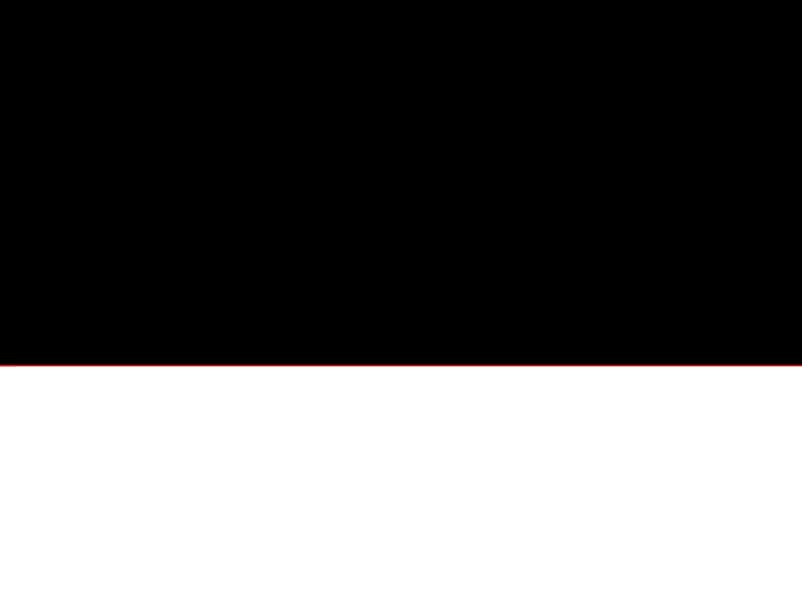
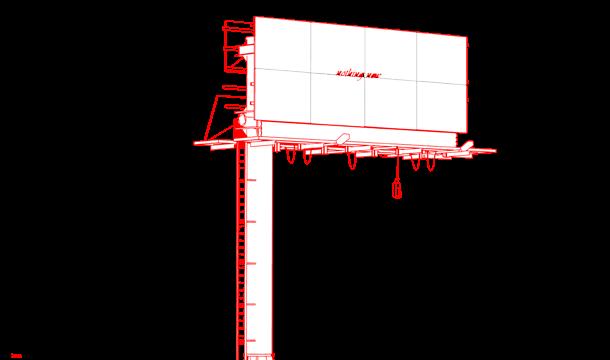

imagery is displayed across the city to awarenessspread for the program.
Recycled modular shelving for product storage.
The 8 lab types that recycle textile waste.

Screen-printing machine.

PAPER-MAKING
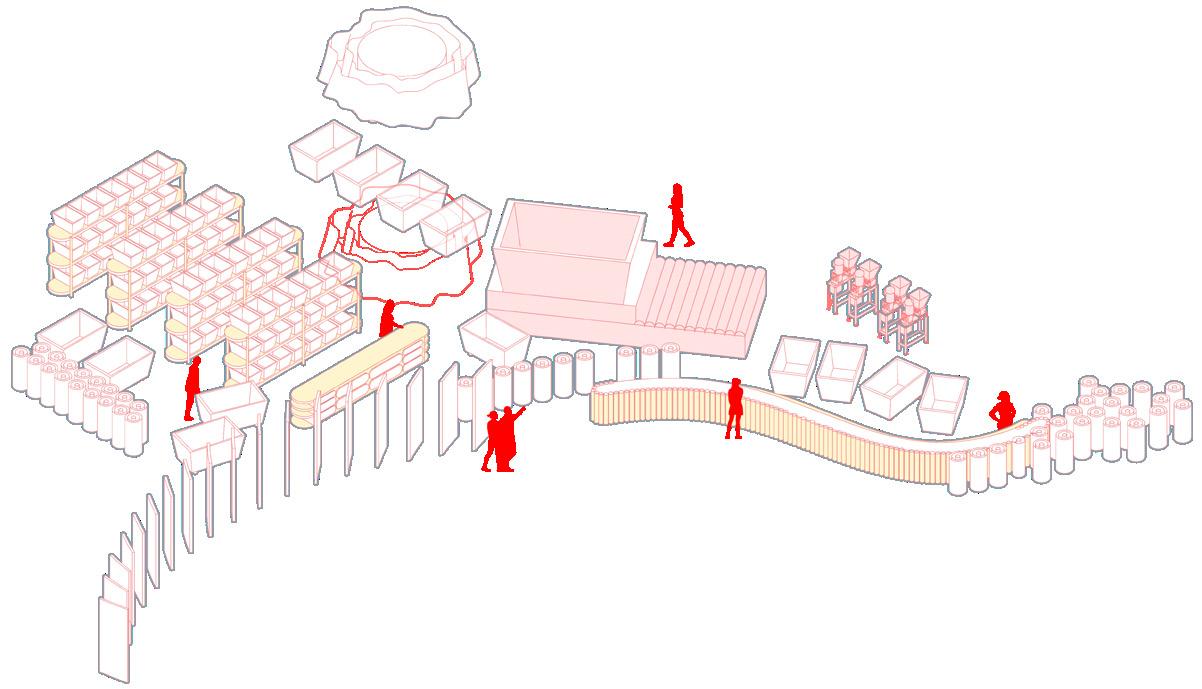
SCREEN-PRINTING

BOARD-MAKING
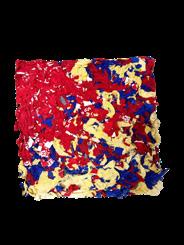
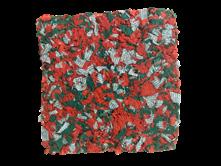

MATERIAL SAMPLES- fabric board.
Hand-made samples of multi-purpose shredded-textile based boards that are made in the board-making laboratory. These boards were made by mixing glue or concrete with shredded, low-durability fabrics, which are comprised of material blends such as polyester, viscose, nylon, or acrylic. The boards may be used for creating small architectures, such as display panels, or for creating large screen-like partitions with supports.
Hand-poured 12”x16” bricks made of two varied mixtures of concrete and shredded low-durability fabrics that are made in the brick-making laboratory. An adaptable mold allows for size variation of the brick if desired. The bricks can be used for creating small, modular furnishings or small fabric-brick partitions.


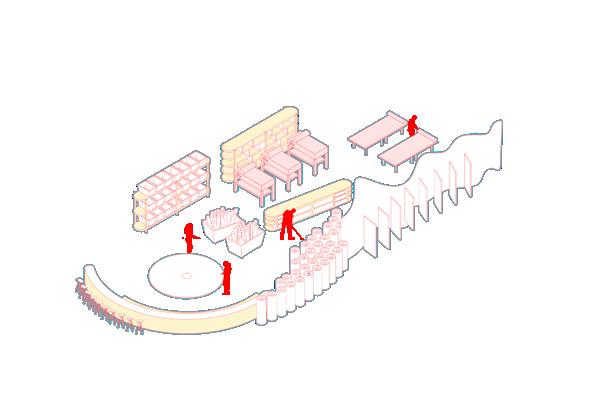
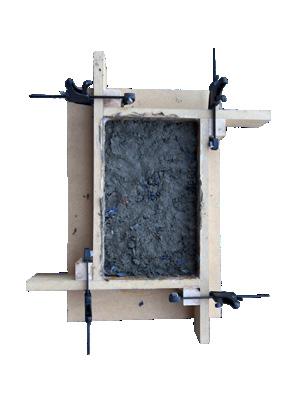

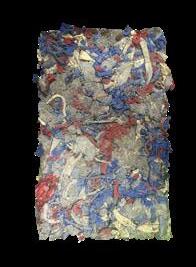

Nothing New /
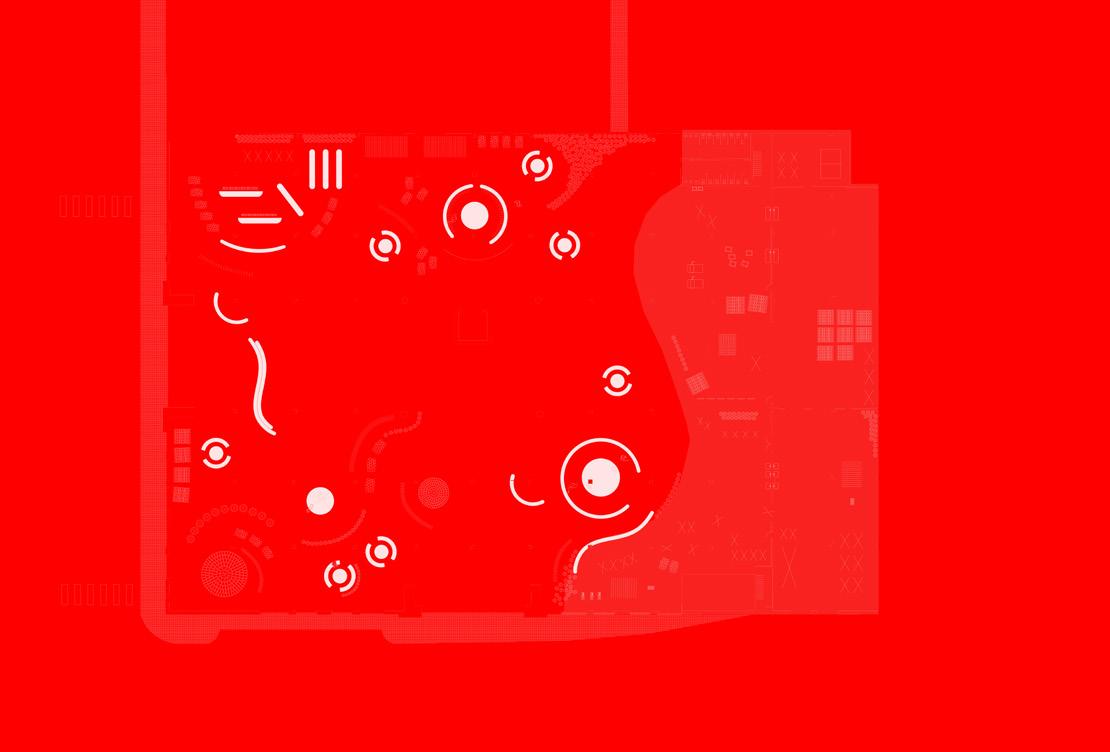

Private spaces are denoted by a light blue shade and separated from the rest of the experience by a varietey of partitions that allow for views into the laboratory processes. Few permanent divisions are used to allow for flexibilty as laboratory demands will change with season and supply. The architecture is meant to encourage the user to wander throughout these spaces in no particular order; a mimicry of the leisure of the typical “shopping” experience that most are used to. The first floor houses the largest laboratories, and most importantly the fabric-shredding laboratory, which is creates the base for every other lab type.
Shredded fabric is exported from to the other labs using rolling carts and garment racks which move between floors.
Felting laboratory.
Weaving laboratory. Panel-making laboratory.
Screen-printing laboratory.

Weaving lab/bar.
Storage and workshop.
and

Classrooms.
Workstations. Offices.
Storage.

Each partition type is created with textile waste. They are chosen with consideration for transparencies, adjacencies, interaction, and wandering.
Brick-making lab/bar. Weaving lab/bar.
Classes in sewing, clothing maintenance and repair, weaving, and papermaking are offered to the community to encourage longer consumption cycles and to support the increasing interest in various types of craftsmanships.
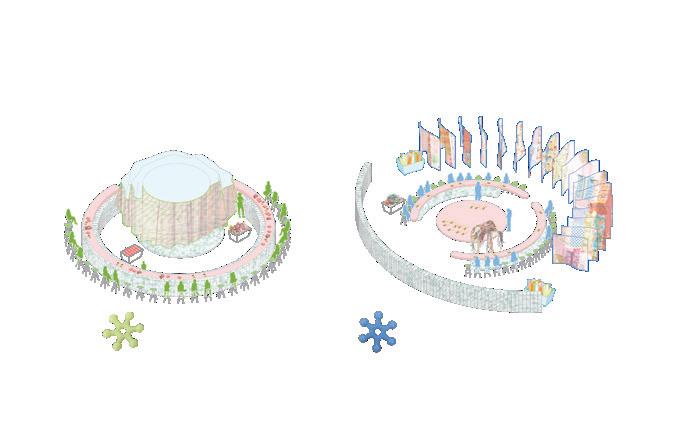
The lab/bars combine the familiar appearance and socialization of the bar with the unfamiliar processes of the laboratories to create an interactive experience where customers may learn how to create recycled textile products, such as fabric bricks, small weavings, and paper. Lab/bars are each associated with a laboratory type, and are chosen for their ease of fabrication or curing time.
Nothing New /
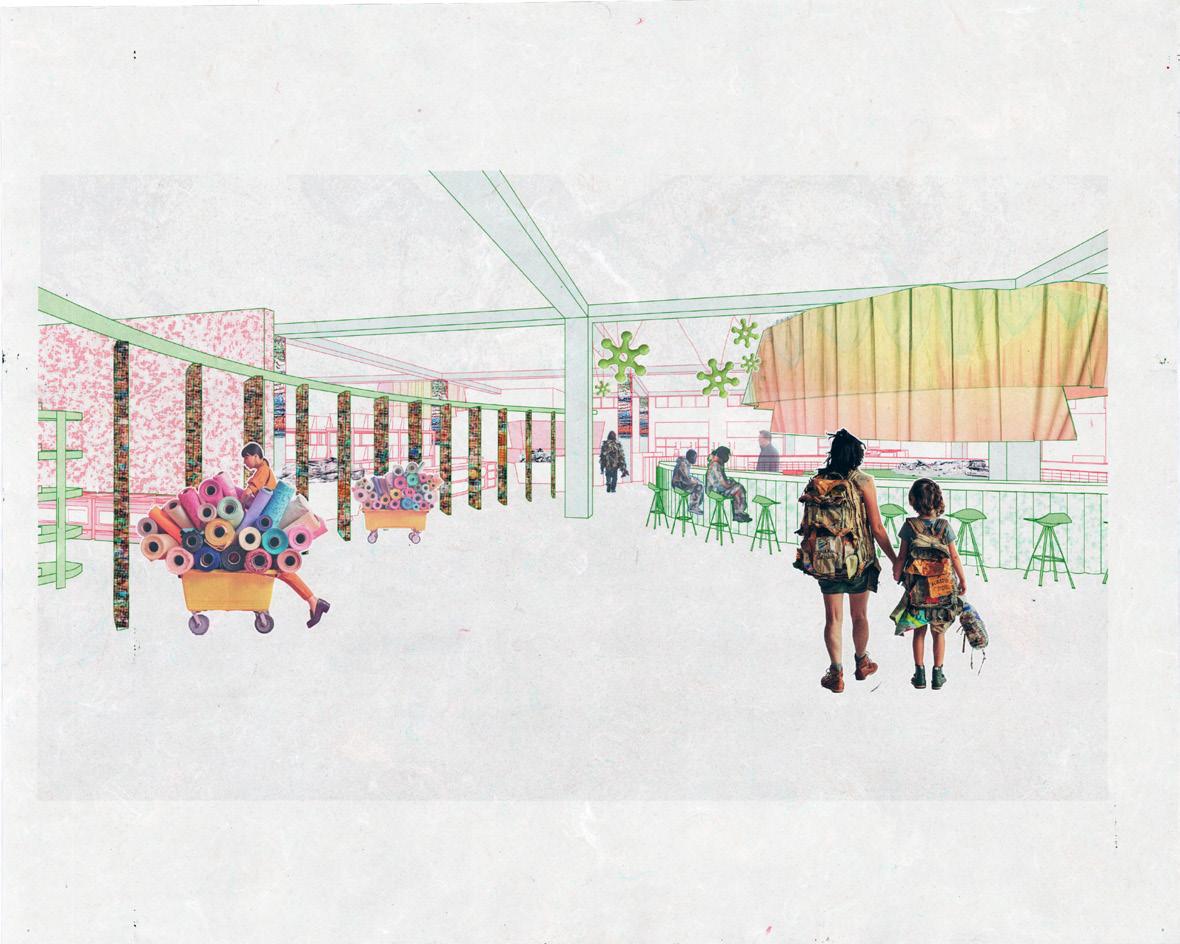
FIRST FLOOR Brick-making lab/bar perspective
Thesis: Nothing New


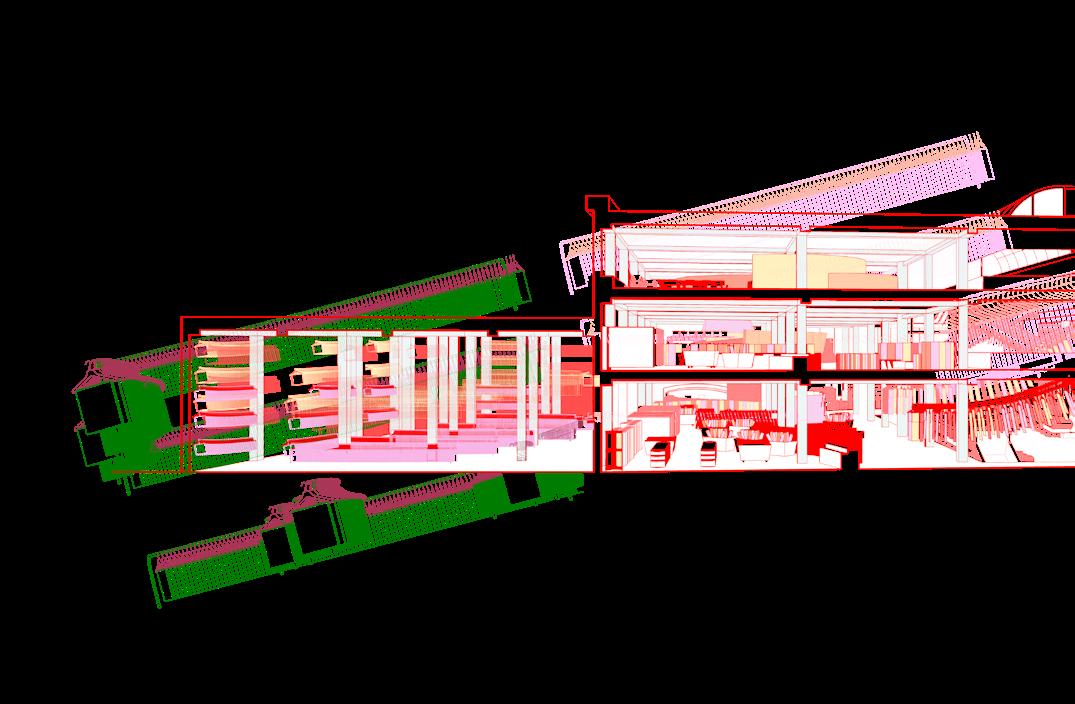
CONTEXT SECTION COLLAGE A visual representation of the eventual circulation of textiles from the Nike store nextdoor to Nothing New.
Thesis: Nothing New /
SECOND FLOOR Circulation and weaving lab/bar perspective view. SEWING First floor sewing lab/bar perspective view.This project was the culmination of the interior architecture program. This is an adaptive reuse of the Pelouze building in downtown Chicago, which currently serves as an office building, to become an extended-stay hotel. I began by returning to the basic principles of the surface and object, within the context of the interior. What is a surface? What is an object? Can some things be defined as both? I explored the concept of one unified surface that acts simply as circumstance for the objects of the space, which in turn act as a cue for the designated activity of the space. I decided the most important activity to designate in a home and hotel in particular is rest. My proposal aims to create a place of refuge within the city, where people can come to unwind after a long day. A monochromatic palette of layering creates an interior lanscape of unanimity that gains informational richness upon closer inspection. This expanse of the interior is contrasted by rich insertions of ornamental tapestries that draw the occupant to these spaces of refuge and encourage a subliminal relaxation within what the body recognizes as familiar.
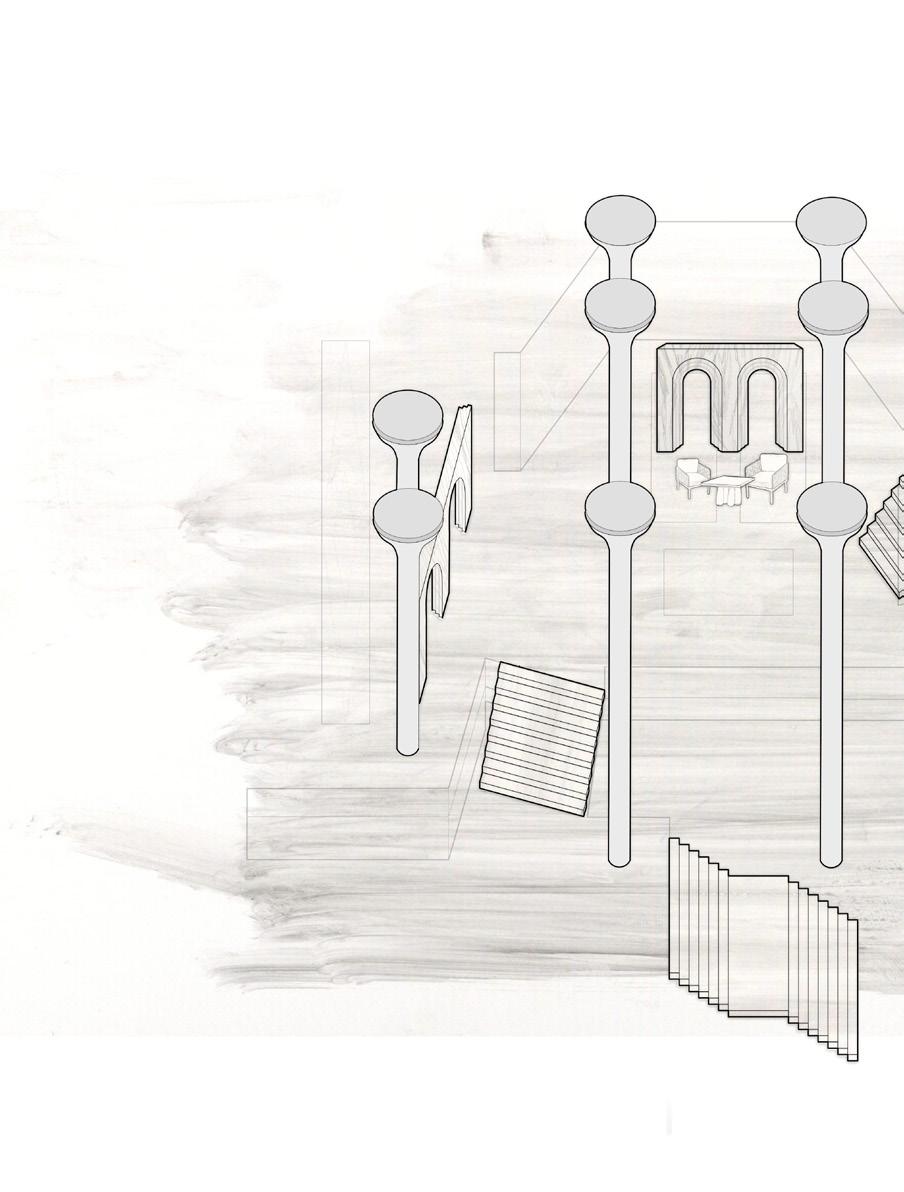

“OBJECTS OF THE LOBBY”
This diagram shows the components of the lobby that fall in the “object” category, including the original mushroom columns, arch interventions, and bar cubbies.
Thesis: Rest in Richness /


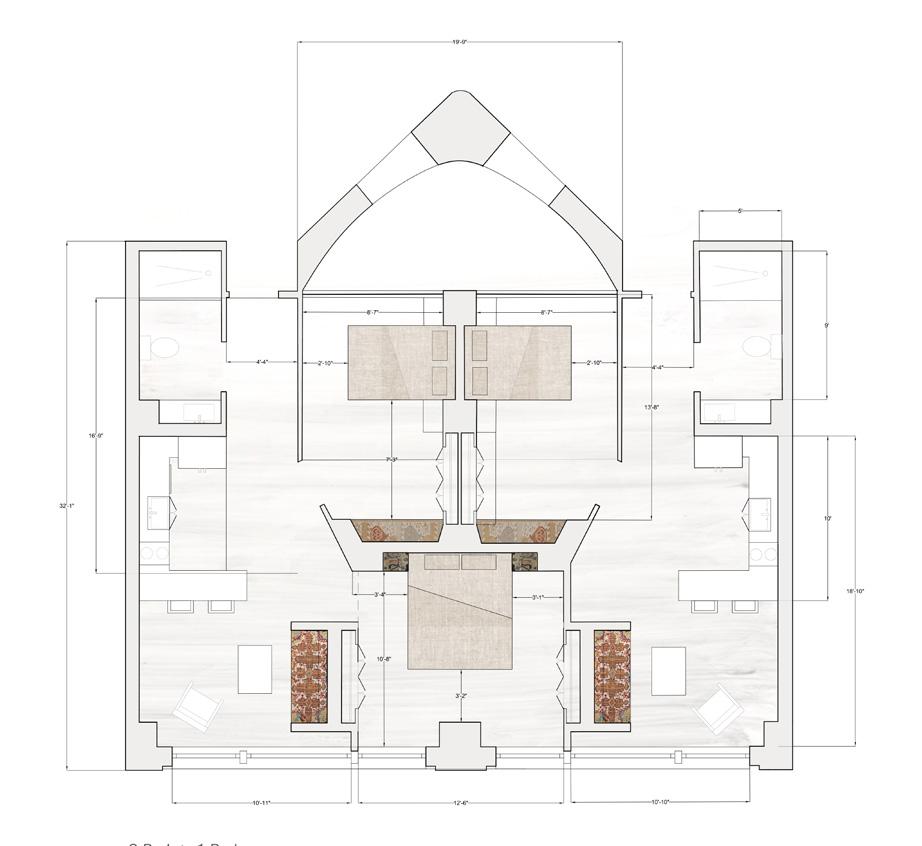
Thesis: Rest in Richness

Thesis: Rest in Richness /
EXPANSE
Light grey wash
INTERVENTION EXPANSE
Ornamental back splash
The grey wash becomes every surface
The light well interior is a white tile that reflects light down through the building
INTERVENTION
EXPANSE
The armoire is enveloped into the walls and expressed as part of the surface.
The light well has “windows” that reflect natural light into the corridor. Ancestral headboard
INTERVENTION
Ornamental day bed

“THE EXPANSE AND ITS INTERVENTIONS” section through 2 rooms and the lightwell in between.

“INTERTWINED” An unfolded surface drawing showing the layering of the expanse and its ornaments from the double-height lobby to the corridor.
Thesis: Rest in Richness /

repeated“AXONOMETRICPALETTE”Thisaxonofthe interventionstwo+onebedmoduleportraysthe ofrestandtheobject,orornamentpalettefortheproject.

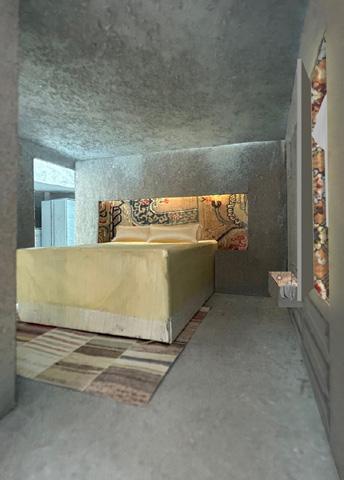

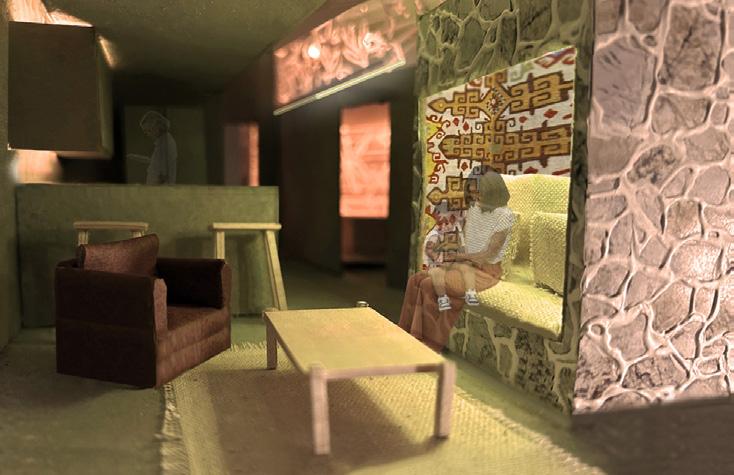
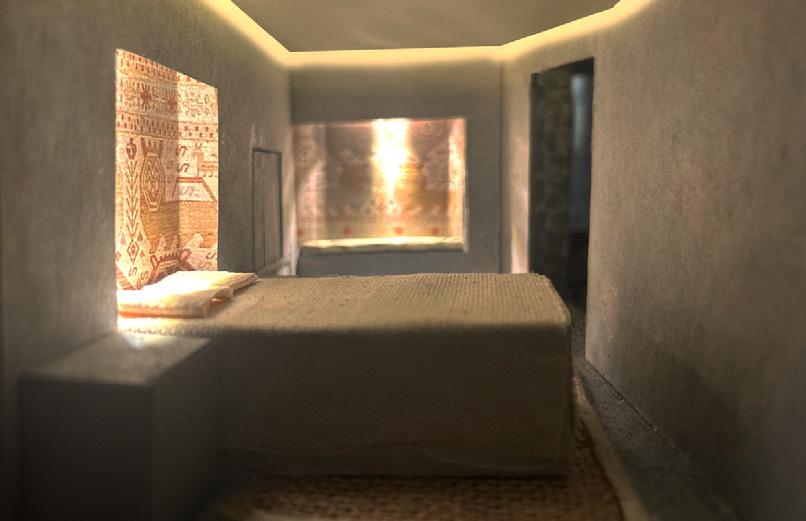
 “RENEWAL IN INCLUSION” Model photograph showing the partnership of light and pattern in the room.
“SMALL WEAVINGS” An unfolded surface drawing showing original ideas of material in the rooms.
“WARMTH OF SLATE” Model photograph of the living space envelopment.
“RENEWAL IN INCLUSION” Model photograph showing the partnership of light and pattern in the room.
“SMALL WEAVINGS” An unfolded surface drawing showing original ideas of material in the rooms.
“WARMTH OF SLATE” Model photograph of the living space envelopment.
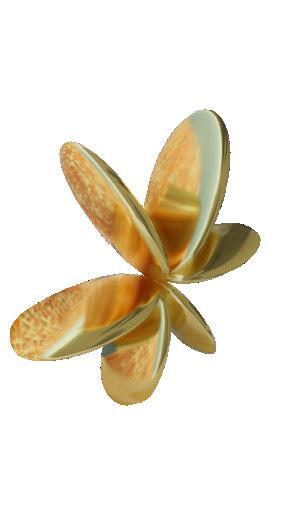

The Basement is an adaptive reuse of an abandoned brick-shell building in downtown Atlanta. The project began with the occupation of the shell with a construct: a wild sculpture inspired by the sights, sounds, and complexity of hip-hop. This construct breathed new life and purpose into the space- a recording studio for free use for the hip-hop loving Atlanta community.
The studio consists of seven studios as well as multi-purpose spaces. Each studio was born from a theme or aesthetic that is relevant to the genre, and serves as a portal to a strange world where anything is possible.
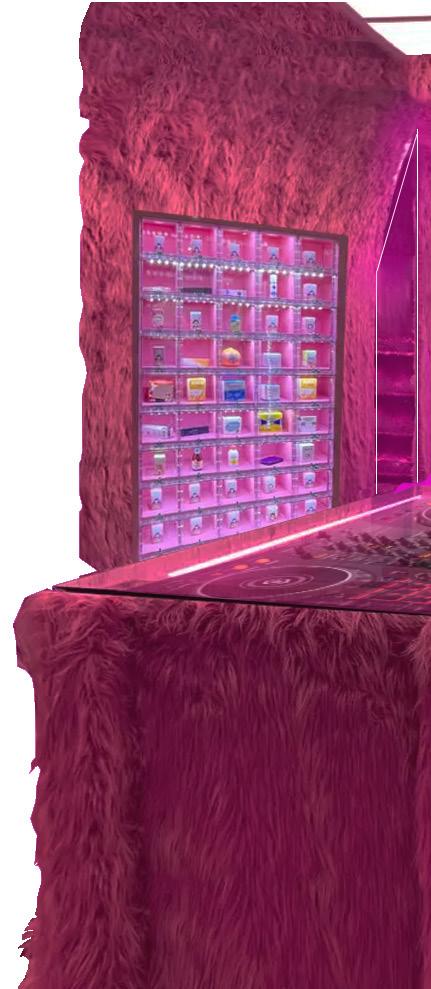

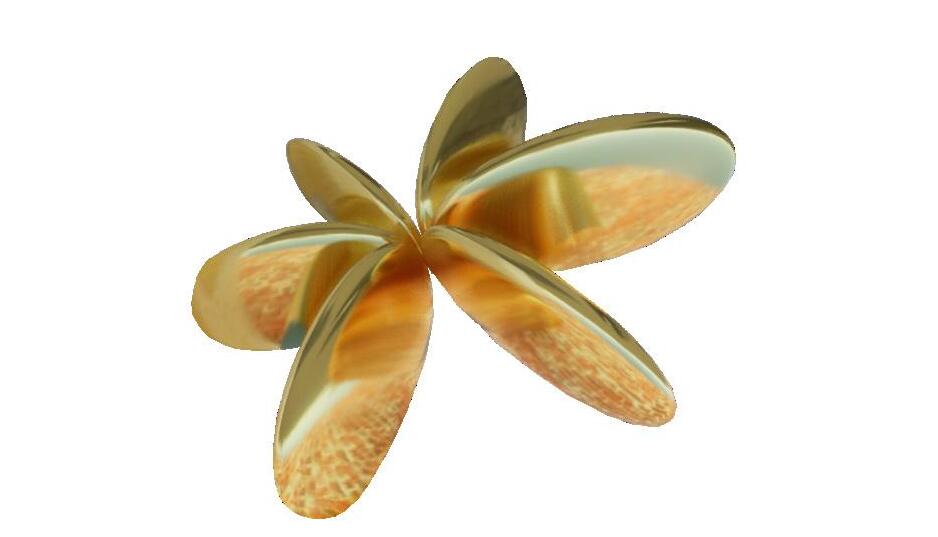

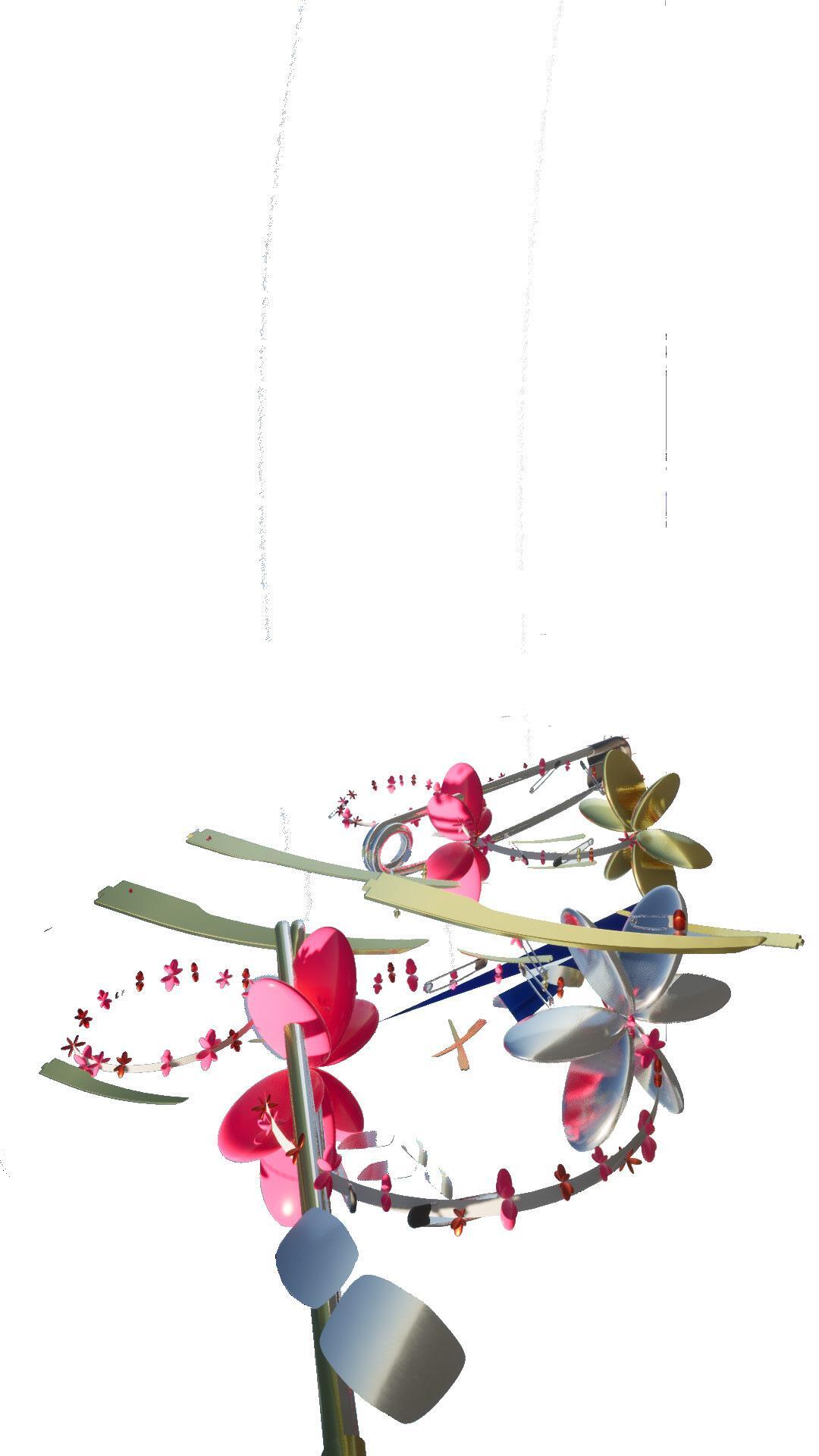
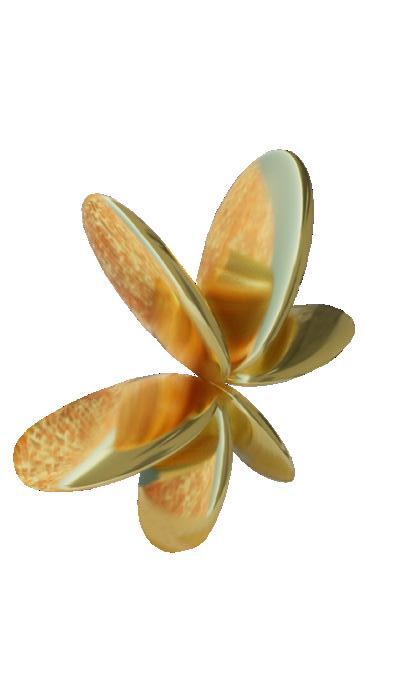
The construct lives in every corner of the building- either as a scultural piece of interest, or as an integrated component such as a seat or a bookshelf.
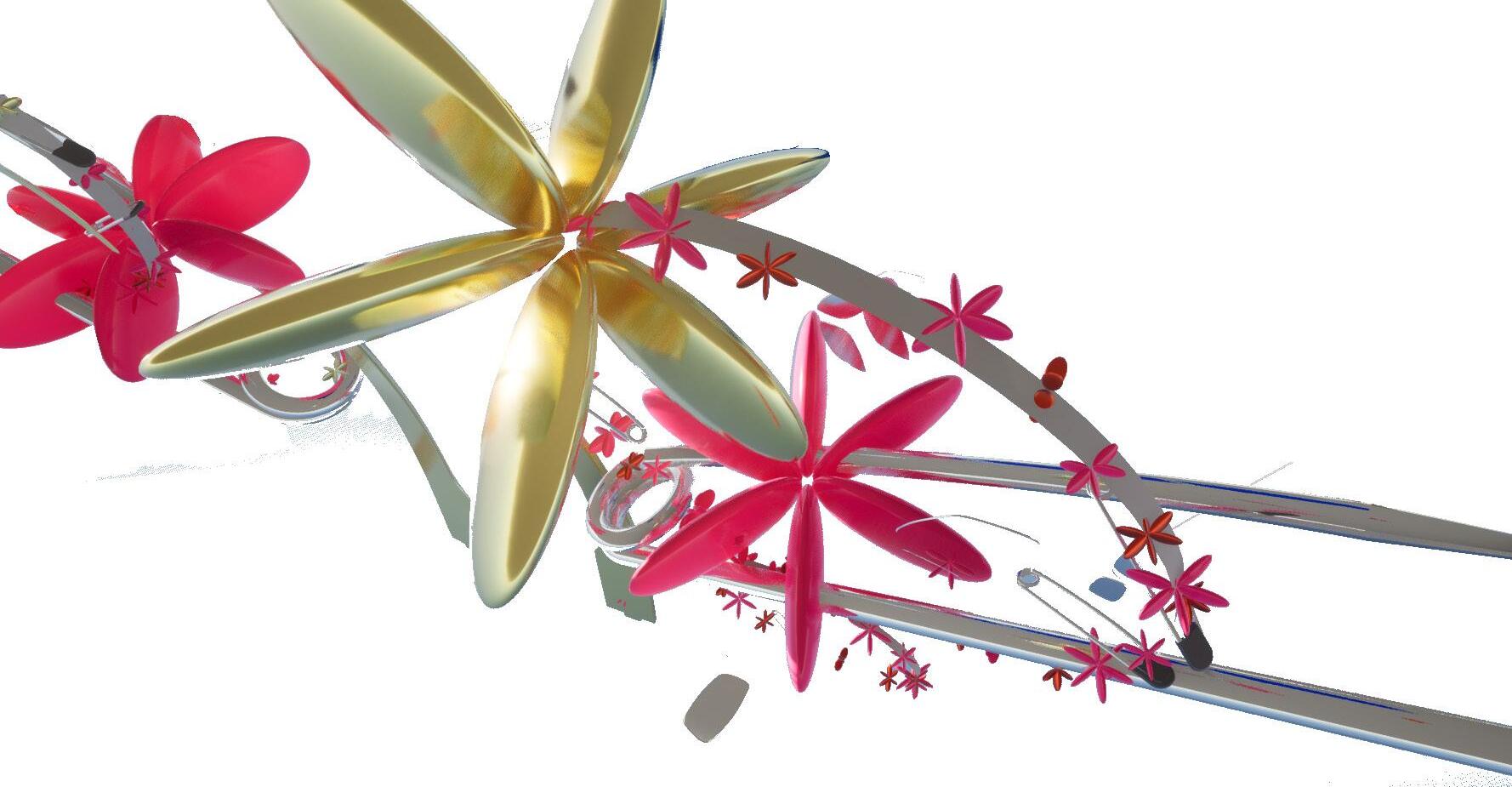

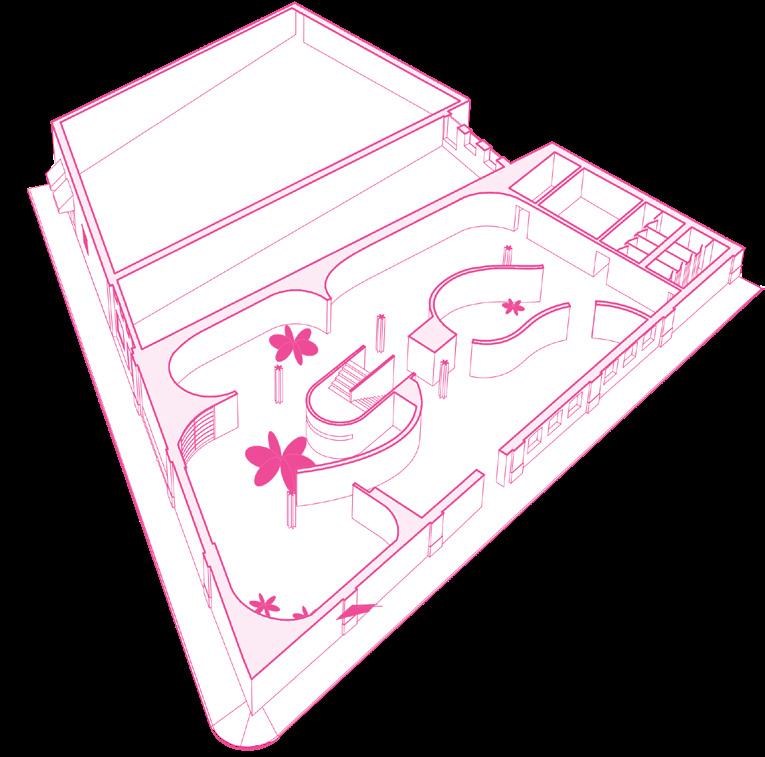
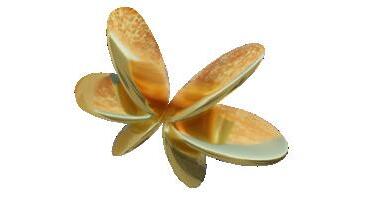

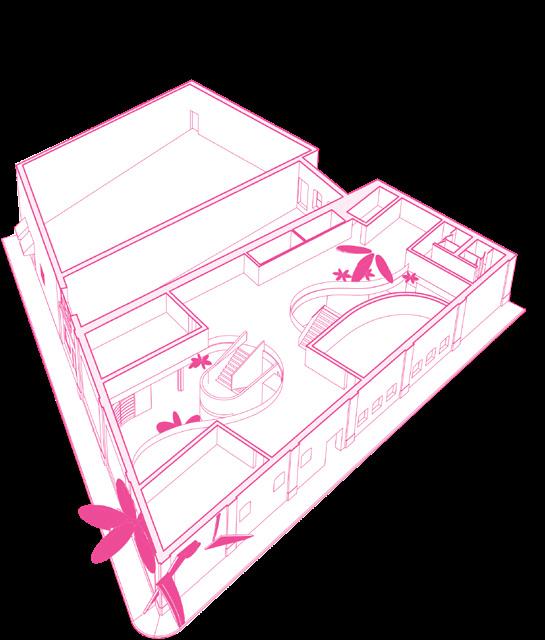
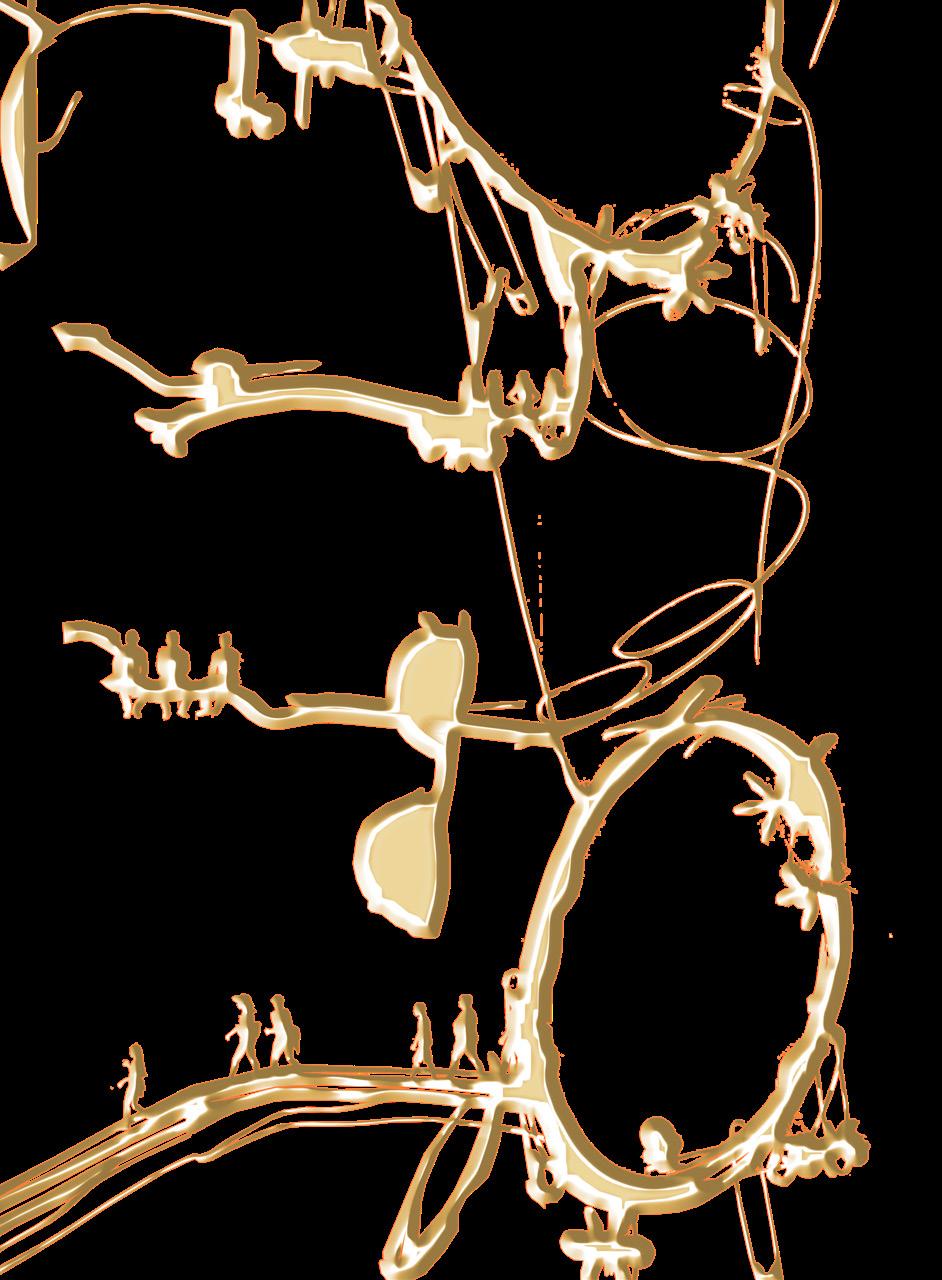
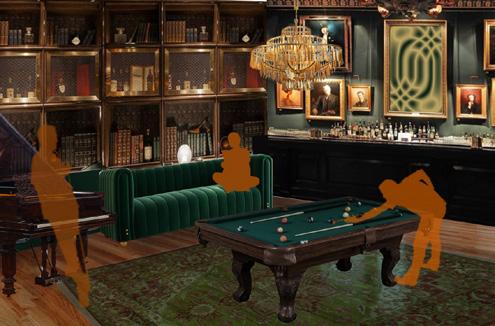
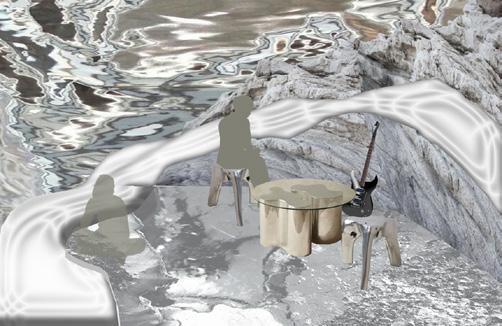
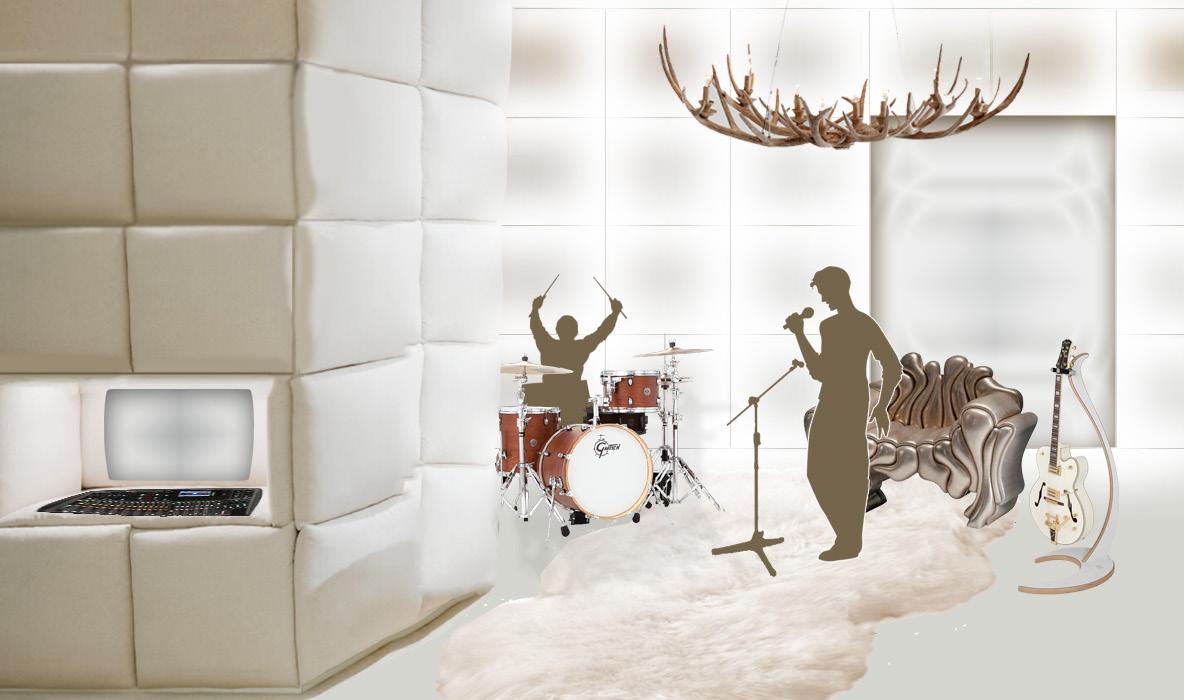
The Basement
PLATINUM STUDIO / TROPHY ROOM
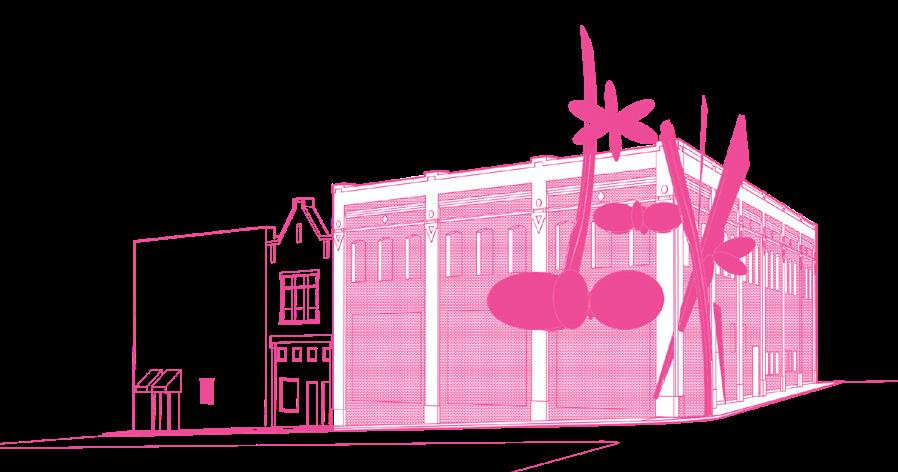
EXTENSION: The Construct is refelcted on the exterior as an emblematic beacon.
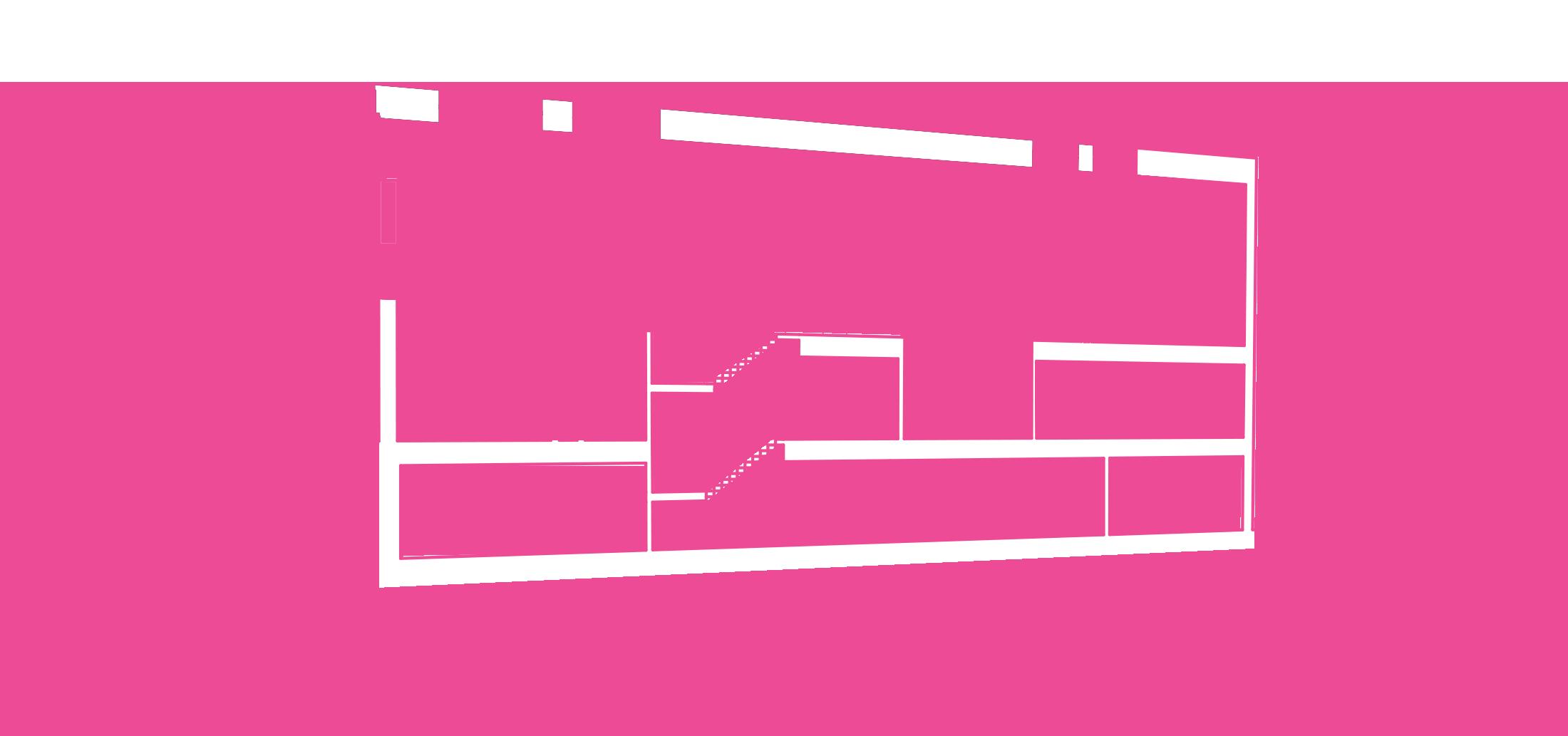
LOOKING WITHIN : The Construct occupies the ceiling planes of the atrium, and serves as seating in some areas, The studios occupy the basement, second, and third floor for acoustic quality. The Basement /
Located in downtown Columbus, Georgia on the Chattahoochee River, this mixed-use housing complex consists of “S” shaped units that piece together so that the patios and large windows face the riverwalk or the city. The units stack on top of the retail on the first floor, and include 36 units of one bed, two bed, and studio apartments. The stagnant riverwalk is activated with small, short-term retail shopping units, two restaurant and bar patios, and a dock.
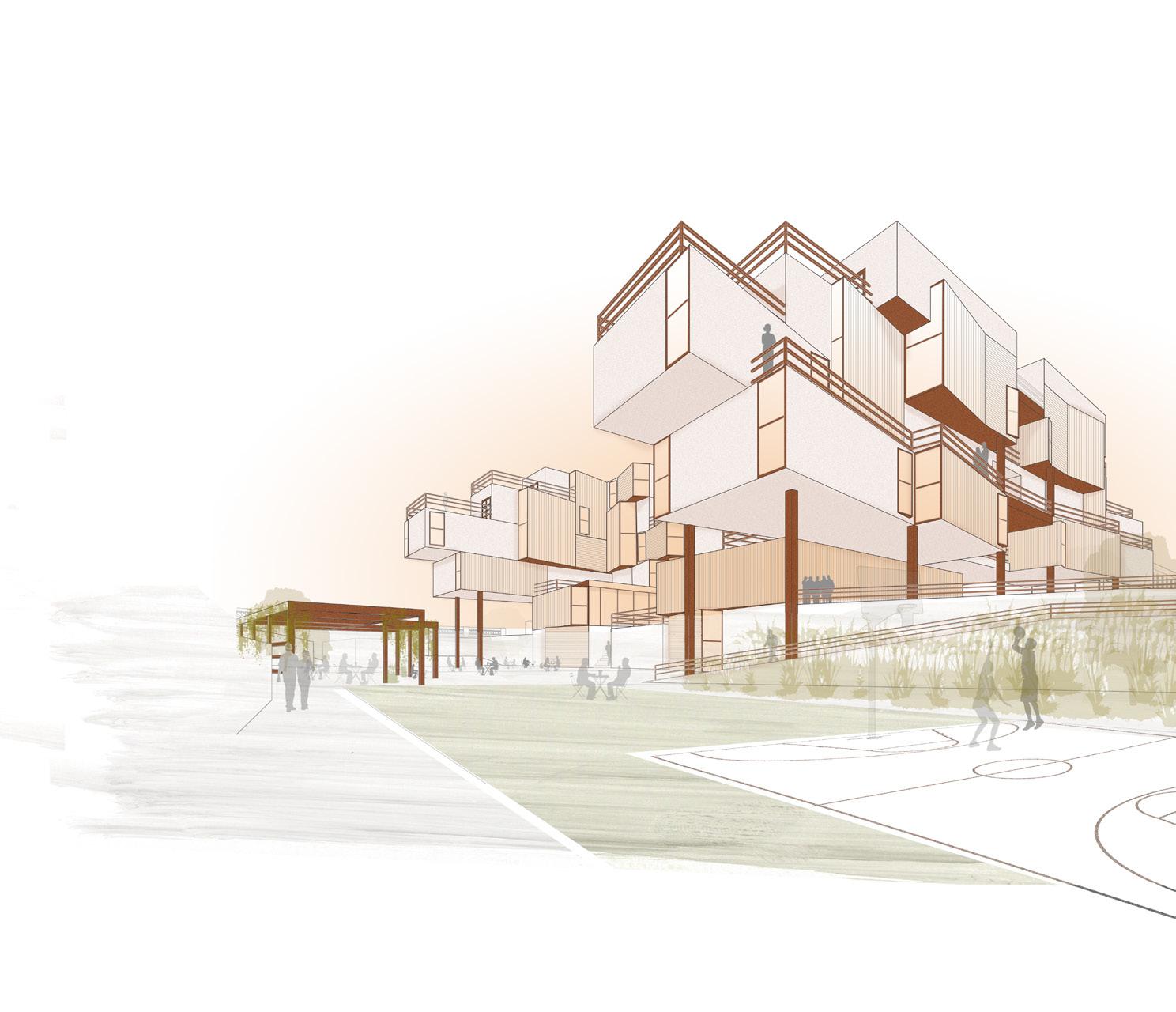

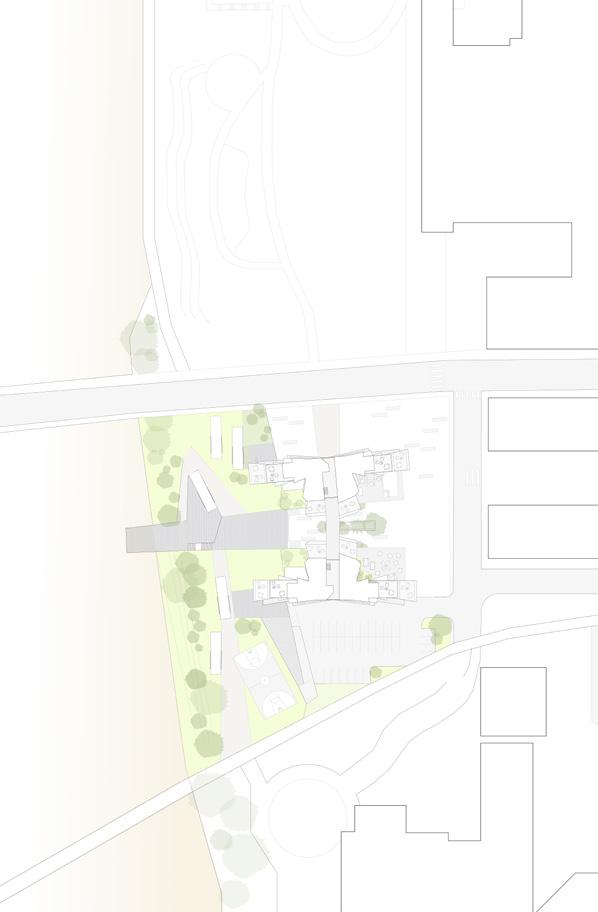

creates a double height space and a patio for the unit above when stacked

The formation activates both the north/south and east/west axes. Amenities and retail fit in the remaining pockets of space below and adjacent to the units.
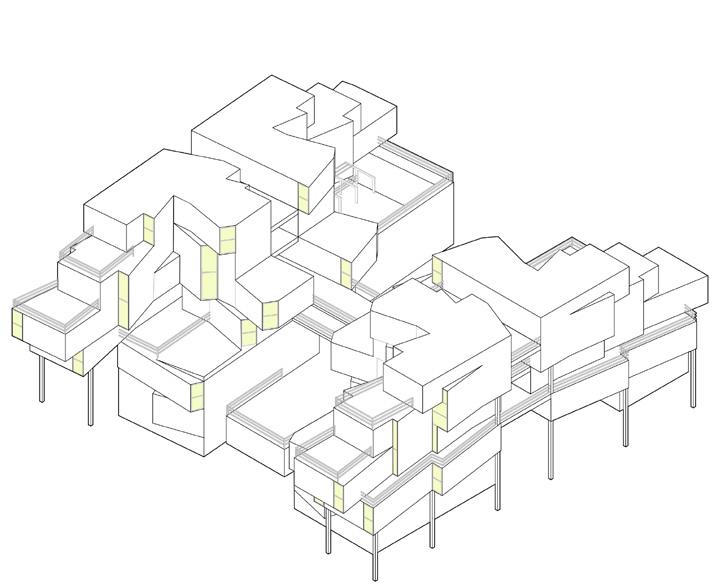
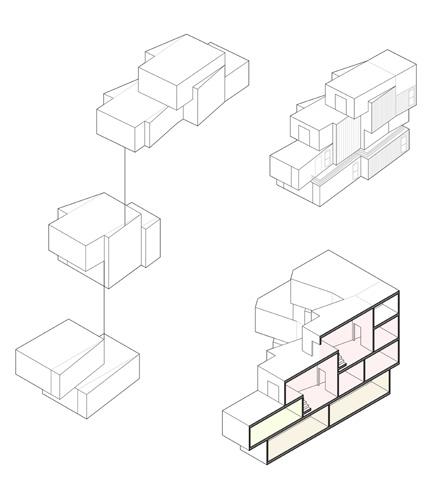
Stacking the studio, one bed, and two bed.
Occupiable windows extrude from the original form facing the best views and introducing a new motion to the facade.

This diagram shows the recognition of Columbus’ railroad history in the landscaping of the short-term retail modules.

ELEVATION VIEW FROM CAMPUS

ELEVATION VIEW FROM THE STREET

NORTH-SOUTH SECTION
EAST-WEST SECTION



Located in the heart of Mobile on Dauphin Street, this Performing Arts Center has a primary focus on dance, with a theatre for performances and two practice studios. There is an emphasis on the separation of public spaces, such as the theatre and community room, and private spaces, such as rehearsal spaces and dressing rooms, which is experienced in the curves of the glass curtain wall and the roof which serve to shrink the spaces as they become more private. The undulating screen is made of perforated aluminum and each panel twists to open to specific public spaces, such as a dance studio and community space on the third floor.
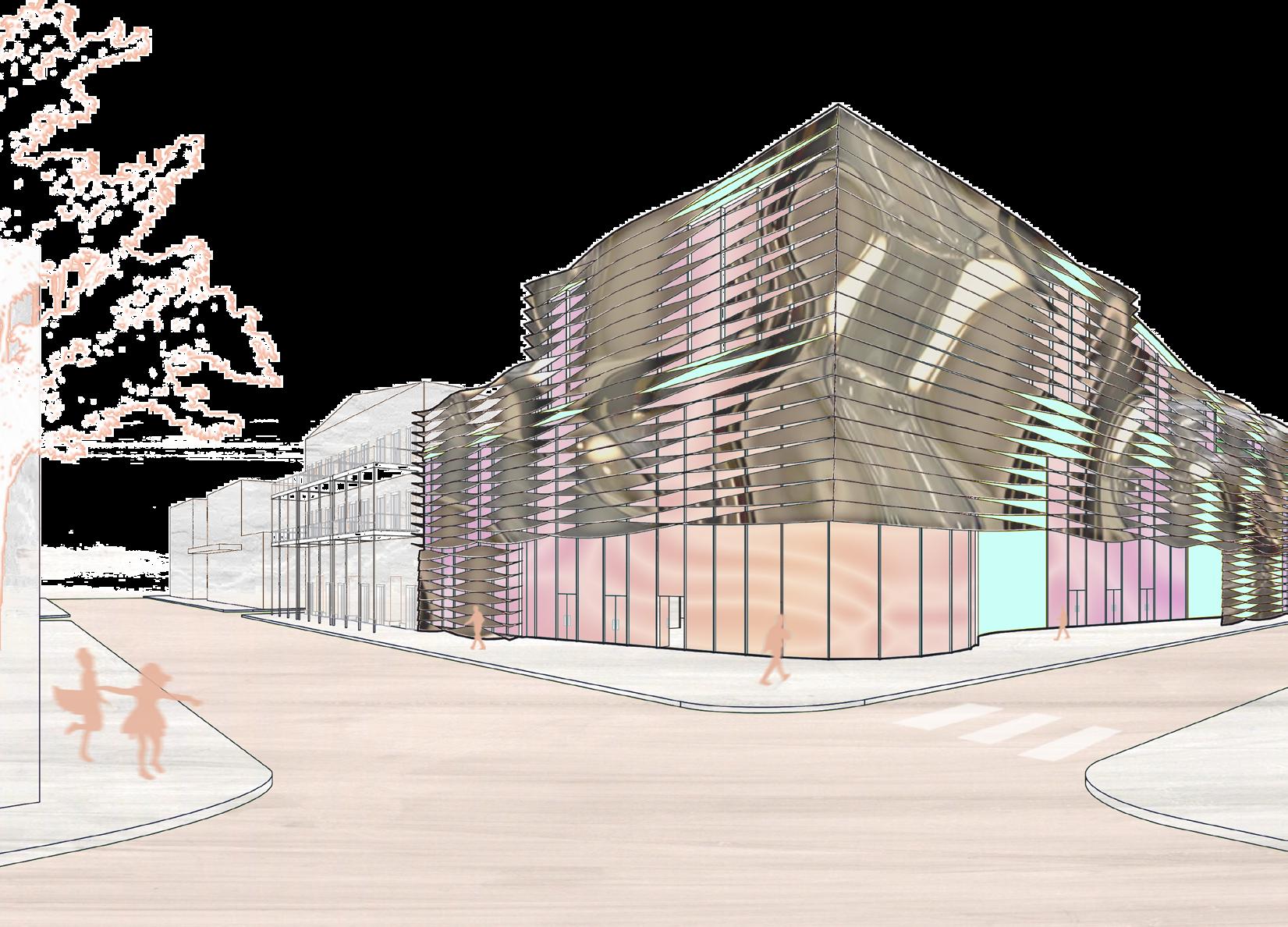




Integrating structure, life safety, and environmental controls. This studio emphasized structural details and environmental controls throughout the design process, exploring how they affect the design of a building.


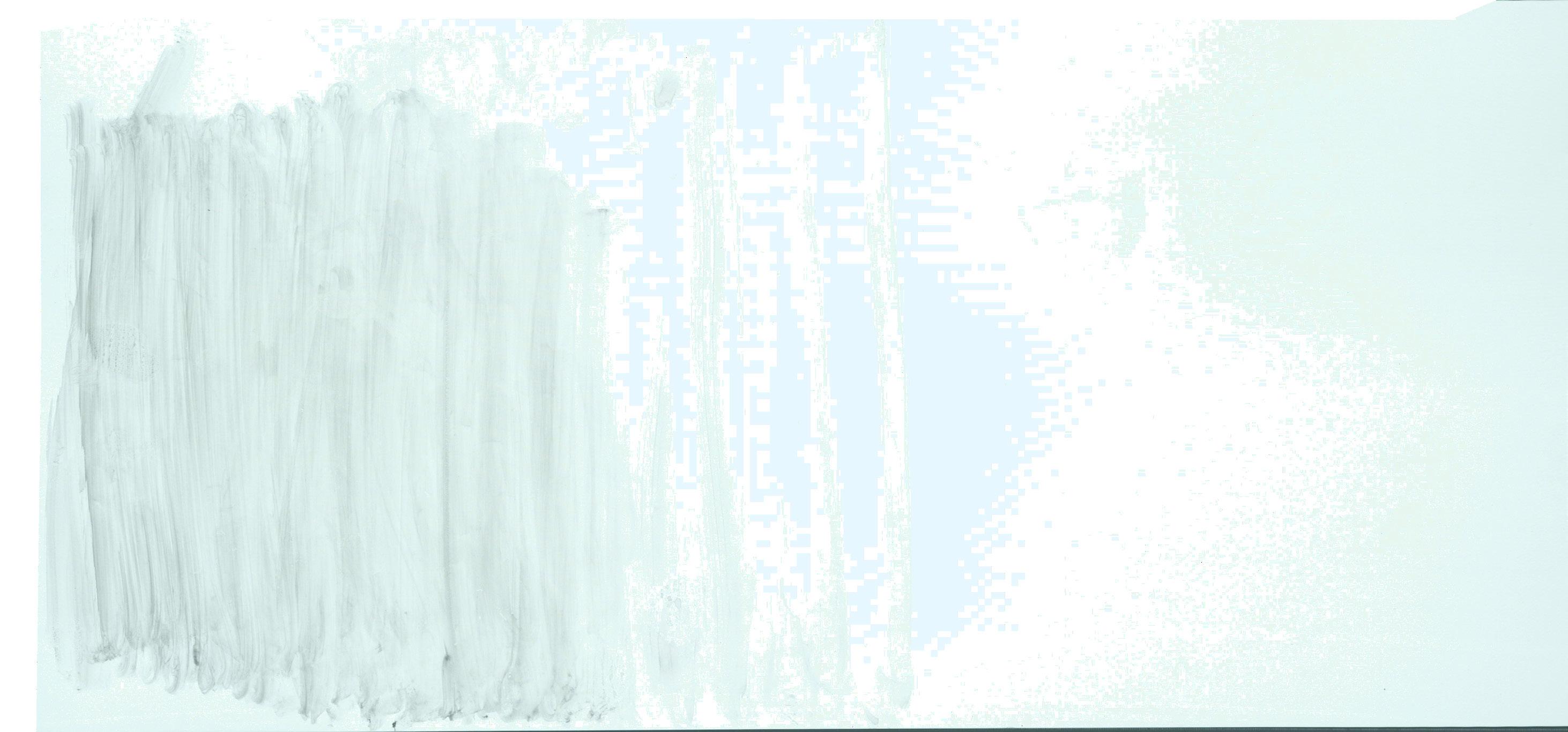
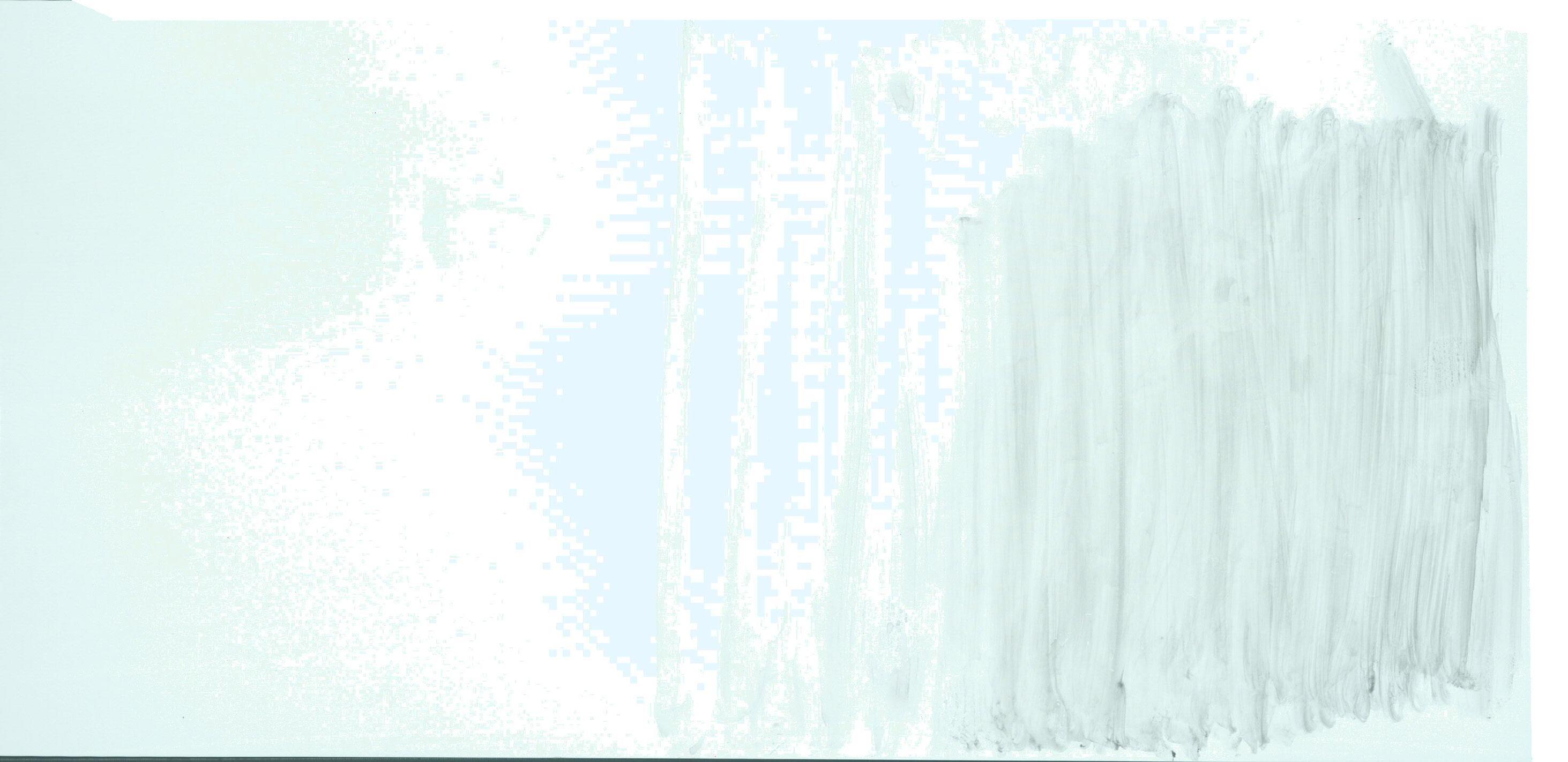
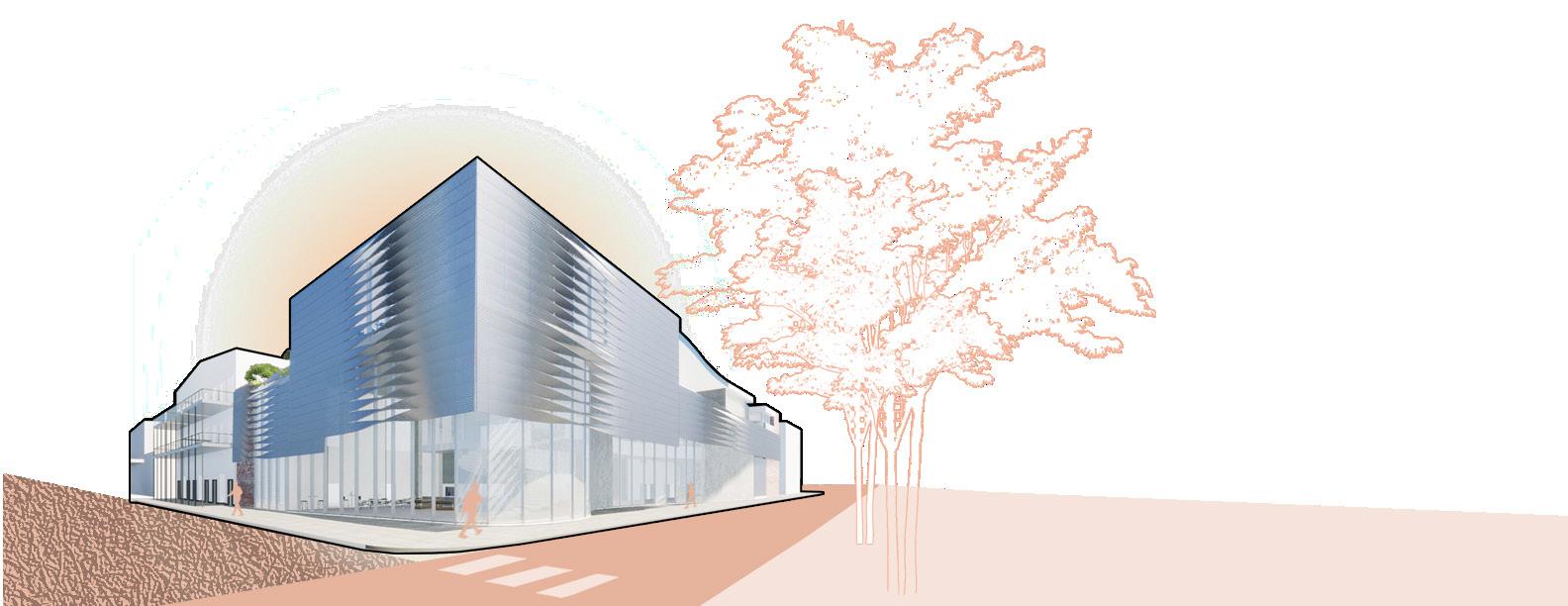

Completedstructureassemblycontainingscreenframework,steel structure,andthereinforcedconcretetheatre.
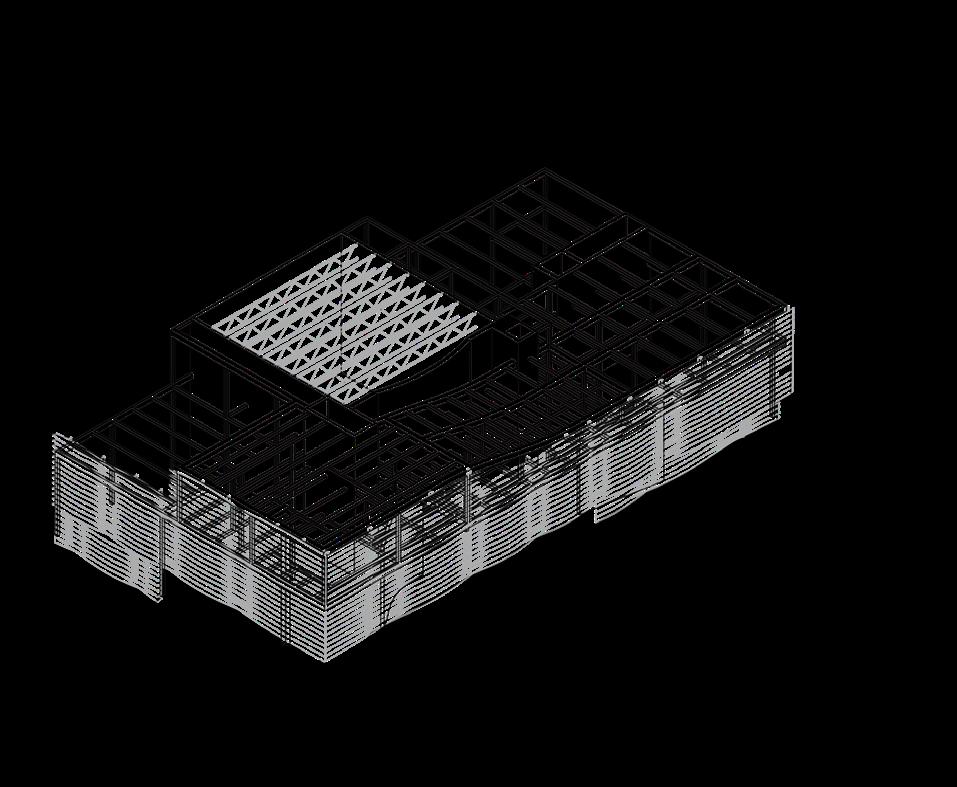


ACCU Variable Refrigerant Flow System
DOAS Unit (one for theatre and one for remaining spaces)
VRF 2-Way Cassette Unit ENVIRONMENTAL CONTROLS
Third Floor Occupancy- 500
Door Width Required- 70’
Second Floor Occupancy- 223
Door Width Required- 70’
First Floor Occupancy- 550
Door Width Required- 80’

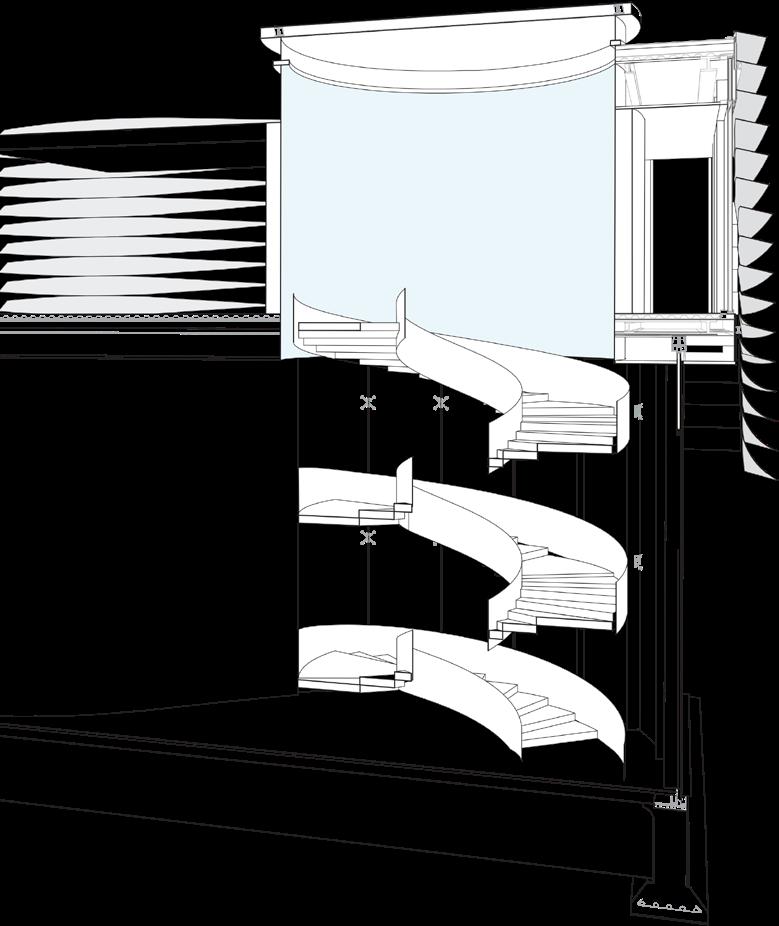

Metal Gravel Stop and Peripet #077100
Aluminum Screen Supporting Structure #088813
Structural Steel Framing #051200 and Applied Fire protection #078100
Argon-Insulated Glass #088813

Aluminum Mullion System #081216
Steel Decking #053100 and Exposed Concrete Flooring #321316
Structural Steel Framing #051200 Root Angles to Head of Glass Mullion #081216 Aluminum 4- Way Spider Fixing #081216 Argon- Insulated Glass #088813 Glass Fin System #088813 Restraining Box #081216 Exposed Concrete Flooring #321316NORTH ELEVATION:

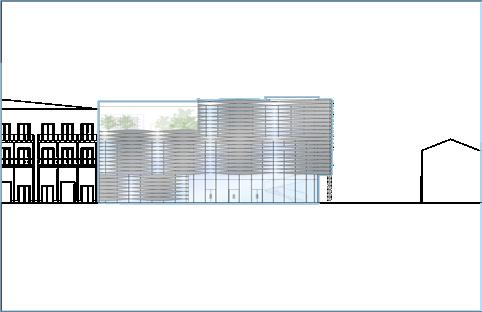
FIRST FLOOR PLAN: main volumes of the plan.
/ Mobile Performing Arts Center




THE WAVE The geometry of the floor plan is inspired by the movement of dance; the theatre entrance and balcony above curve to the main entrance where the spiral stair dances through each floor.


