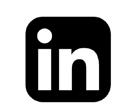

EMBRACING MY ODYSSEY
One of the hardest questions I get asked is, “Where are you from?” This question is difficult, because growing up as a child of two military parents, I have never stayed in one place for long. This constant migration has allowed me the opportunity to experience varying cultures and lifestyles and learn about what makes them unique. While I may not have a singular place to credit my upbringing to, the person and designer that I am today is a combination of all the places and people I have encountered along the way.

PROJECT EXPERIENCE
SCAD | Savannah, GA
AOLANI CARRASQUILLO
Creative Designer
CONTACT
917.969.5895
aolani.carrasquillo@gmail.com
linkedin.com/in/aolani-c-design
Portfolio:
issuu com/aolanicarrasquillo/docs/aolani ca rrasquillo interior design portfolio
EDUCATION
BACHELOR OF FINE ARTS (BFA):
Interior Design
Savannah College of Art and Design (SCAD)
Sep 2020 - Mar 2023
Magna Cum Laude
SCAD Deans List Honors (8)
Sep 2020 - Mar 2023
SCAD Academic Honors Scholarship
Undergraduate in Interior Design
San Diego State University (SDSU)
Sep 2018 - May 2020
SOFTWARE SKILLS
Adobe InDesign
Adobe Illustrator
Adobe Photoshop
Revit
Procreate
Enscape
Google Workspace
AutoCAD Sketchup
Microsoft Powerpoint
Microsoft Word
Microsoft Excel
Studio Designer
Adobe After Effects
DESIGN SKILLS
Illustration
Drawing
Sketching
Hand Rendering
Rendering
Construction Docs
Conceptualization
Digital Art Research
Physical 3D Modeling
Computer 3D Modeling
Strong sense of color, shape and texture
Sep 2020 - Mar 2023
ODYSSEY: A Resource Center for Military Children | Sep 2022 - Mar 2023
Established the demographics of the target primary and secondary users using content analysis of surveys and interviews
Applied environmental, behavioral, and psychological theories specific to the end-user through comprehensive research of scholarly journals
Researched scholarly journals to identify and apply theories specific to enduser experiences that contributed to overall project objectives
Performed building and site analysis to inform space planning, including sun path, noise, and vehicular/pedestrian access.
Developed program and square footage based on occupancy load requirements and international building codes, contributing to user safety
Created and applied concept to drive design decisions, including spatial organization, forms, material selections, color, and program elements
Utilized expertise in Revit to 3D-model interior and exterior spaces; handrendered materiality and color using Procreate to visualize the final design
THE GETAWAY: Yacht Design | Mar 2022 to May 2022
Demonstrated teamwork skills with partners in the design project, fostering effective collaboration through in-person meetings, online file sharing, and brainstorming sessions to successfully design a family vacation home for the client.
Effectively utilized virtual meetings and email to establish strong communication with client, providing consistent information exchange throughout the design process
Proactively engaged with the client, grasping their yacht objectives, which enabled the team to craft a personalized program and spatial arrangement that precisely matched the client's vision and needs
Applied self-driven learning to acquire comprehensive knowledge about the yacht model's functionalities and dimensions; created optimized floor, furniture, and ceiling plans that maximized the potential of the limited interior square footage
Designed furniture components custom to the yacht structure that remained secure during vehicle mobility and addressed the client's requirements
Produced through hand sketching, comprehensive research, and Revit
PRISMA: Workplace Design | Jan 2022 to Mar 2022
Formulated comprehensive construction document set with Revit, encompassing cover page, fire and life safety plan, furniture plan, finish plan, and reflected ceiling plan with careful detail.
Imported custom families and materials into Revit to accurately depict project design with final renderings created using Enscape plug-in and Procreate
AWARDS
Interior Design Outstanding Capstone Award | Jun 2023
Awarded for achieving the highest quality of interior design at the undergraduate level in Odyssey
Certificate of Achievement: Design of Distinction Award | May 2022
Awarded for outstanding achievement in the Kravet Design of Distinction Competition


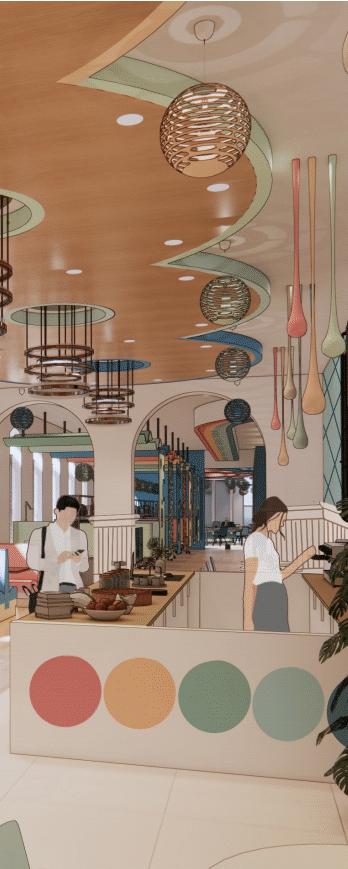

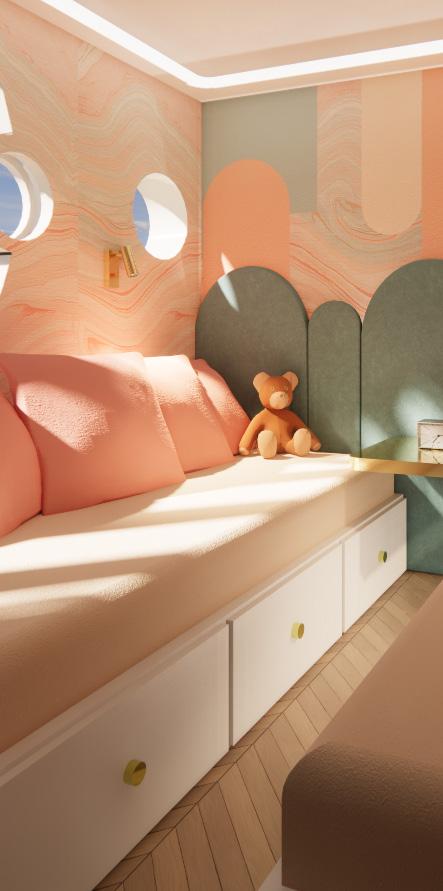

ODYSSEY 1




Concept Illustration
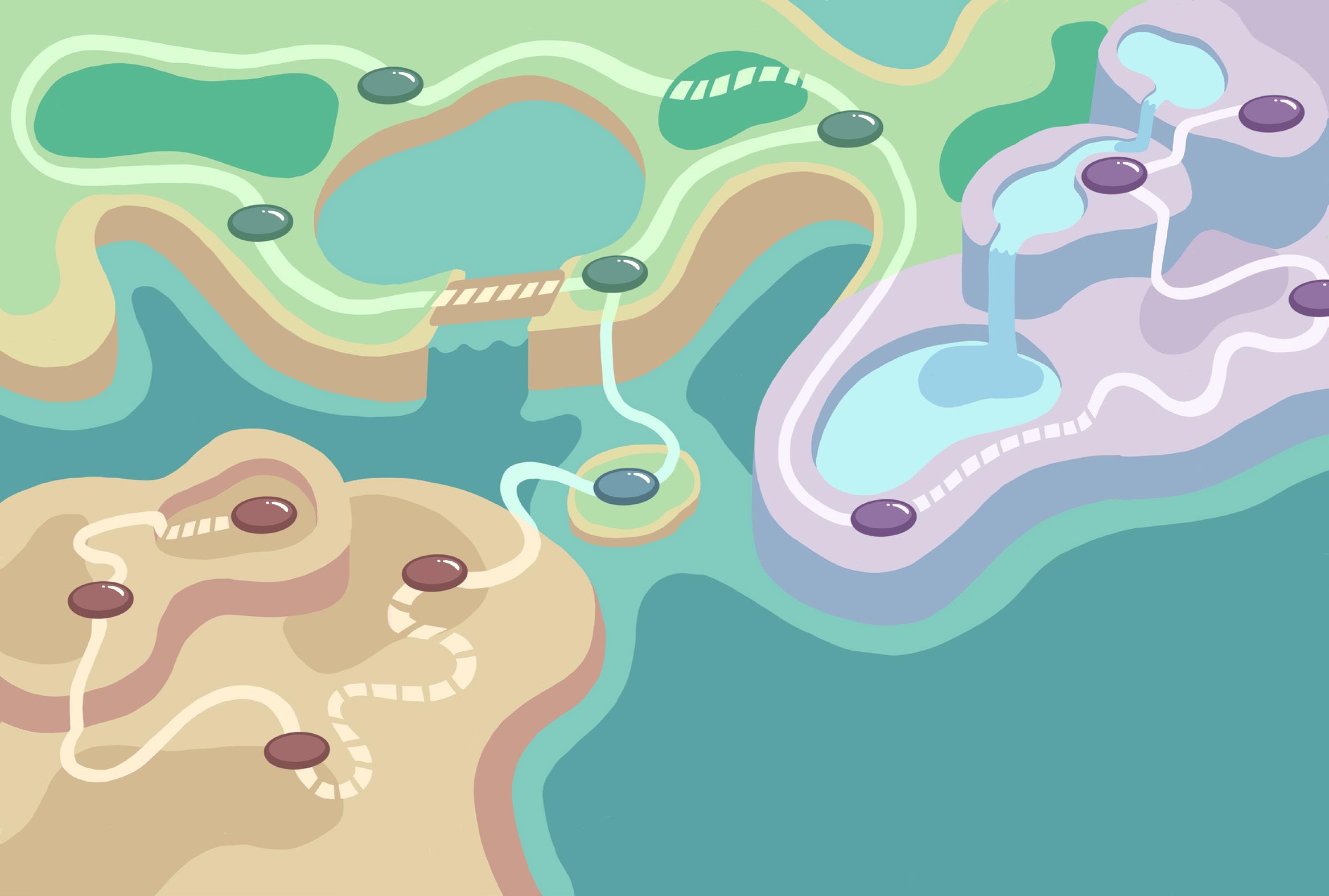
Odyssey odyssey
Brave individuals begin their journey, unaware of the oppourtunities and challenges ahead. They must navigate many different paths, feeling empowered by their ability to overcome. Regardless of how the story ends, the protagonist has been vivified from experiences they had.
An odyssey is a long voyage with many changes in fortune. In an odyssey the protagonist is faced with different paths that they must take, there are obstacles along the way that this individual must overcome in order to continue their journey. This uncertainty describes the life of a military child with the places they travel, and the challenges they face with every move. Odyssesy is about taking the adventures that these children have, and turning them into something that makes them unique and builds resillience.
Concept illustration is inspired by a video game map with different biomes, paths, and levels that represents the odyssey that military children will take.
Project Goals

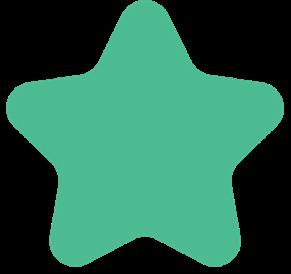

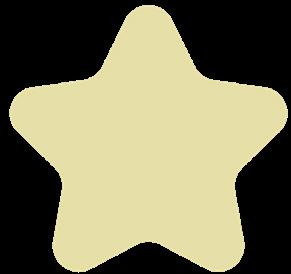







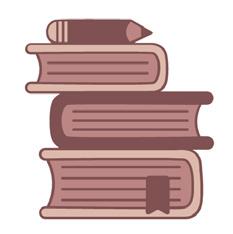
Furniture Plan

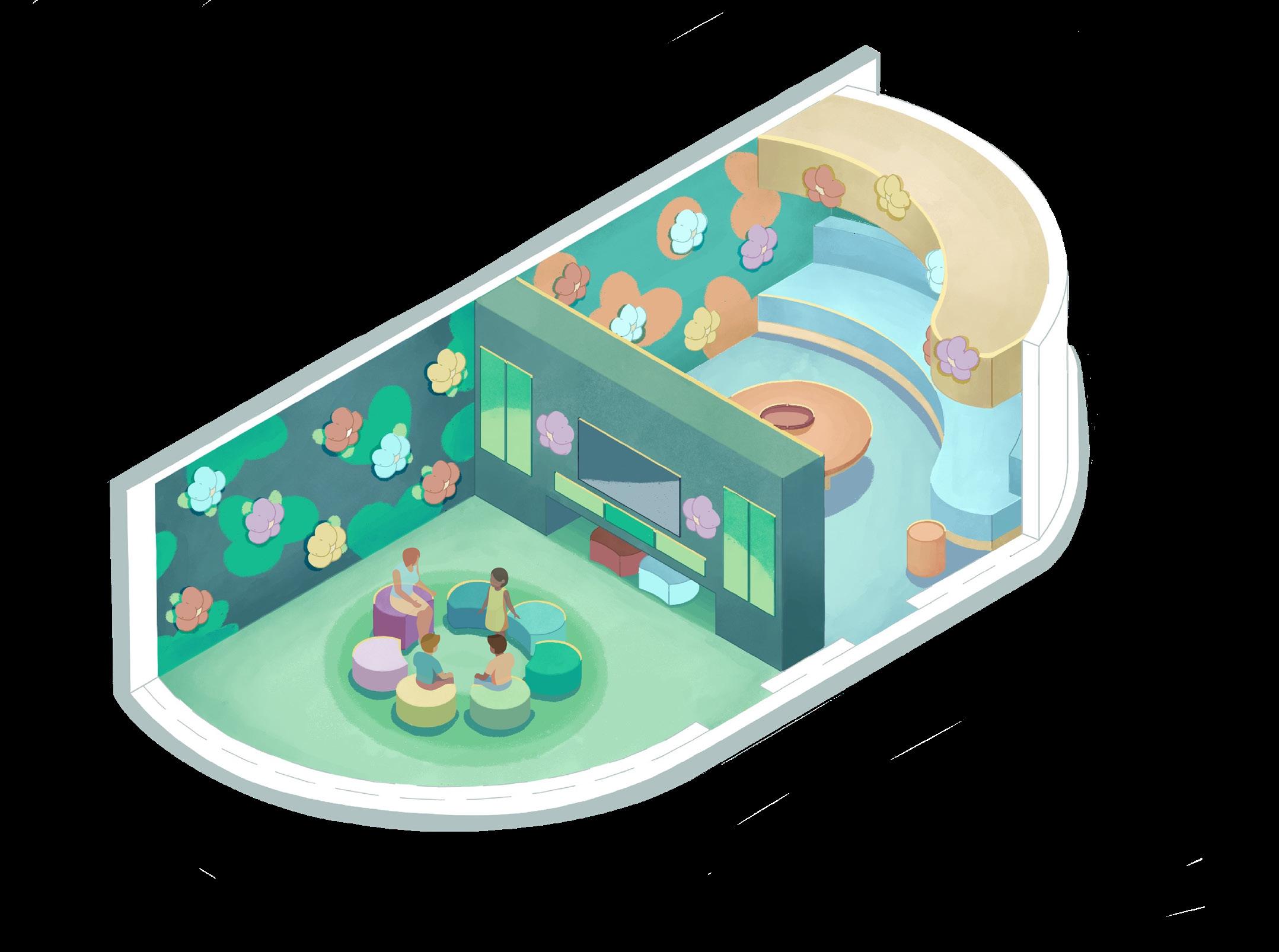
Resiliency Row
Resiliency Row an area building resiliency. therapy, and a sensory
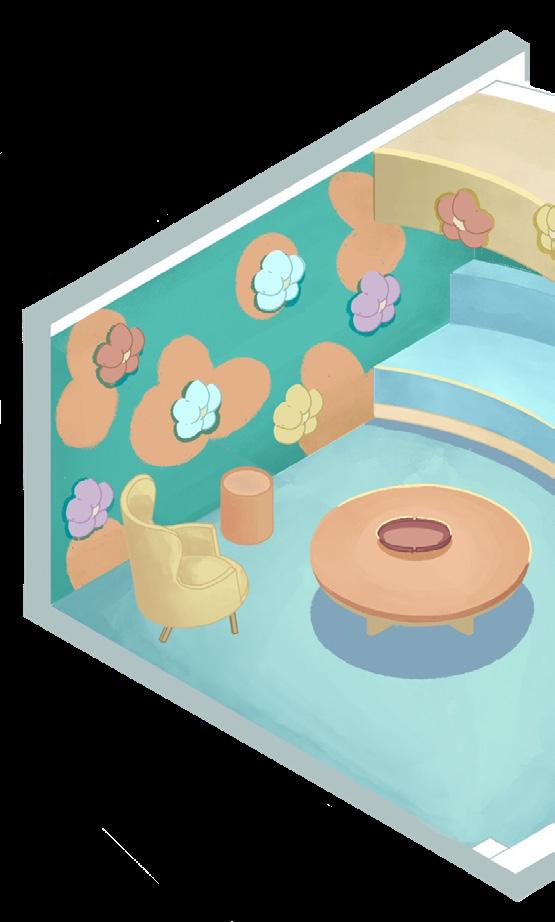
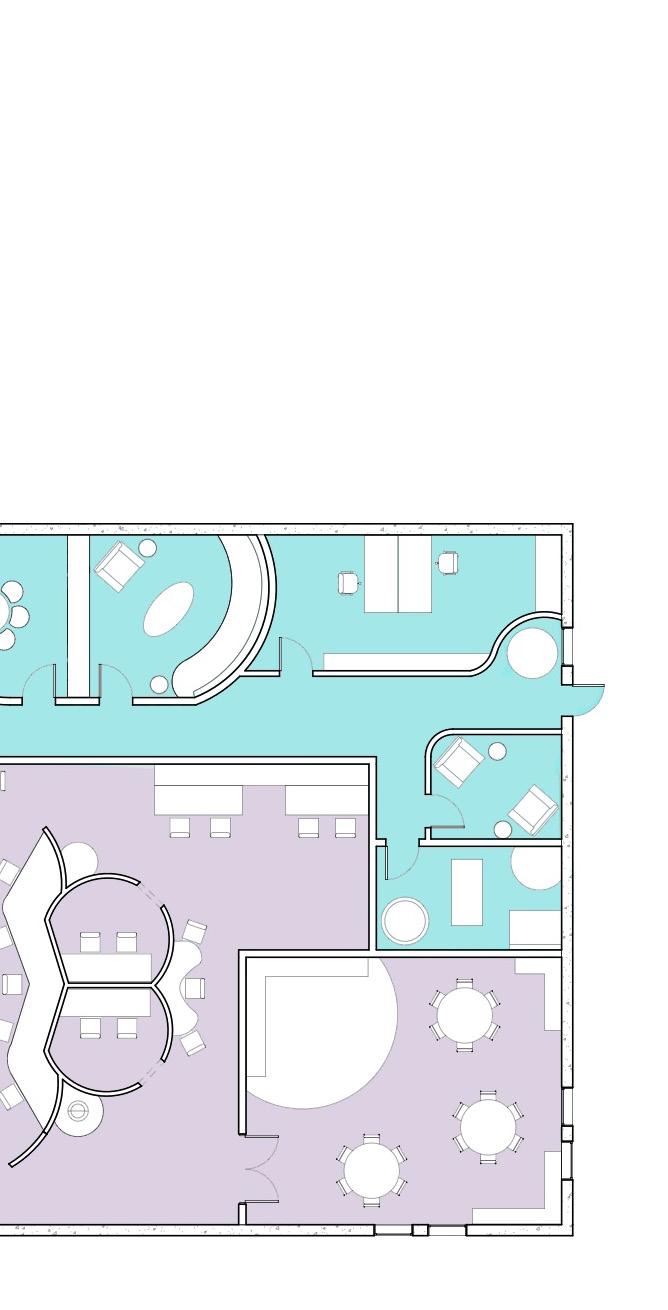
Program
Program names were created to signify different regions in the resource center and resemble landmarks found on a video game map.
Curriculum Cavern
Menu Select
Item Inventory
Odyssey Quest
Start Star
Collaborative Games
Treasure Room
Crew Core
Staff Lounge
Staff Lockers
Computer Cave
Crafting Corner
Resiliency Row
Group Therapy
Family Therapy
Cognitive Behavioral Therapy
Nutrition Nook
Cafeteria
Concession
Row area of the resource center that is dedicated to mental healthcare services and There is a variety of spaces provided from group therapy, family therapy, 1 on 1 sensory room.

Family Therapy
3-D flowers on structure create a tactile experience for users. Flowers symbolize the blooming of resiliency.

Exterior View
Form inspired by concept image. User will walk through the waterfall to see what lies behind it.

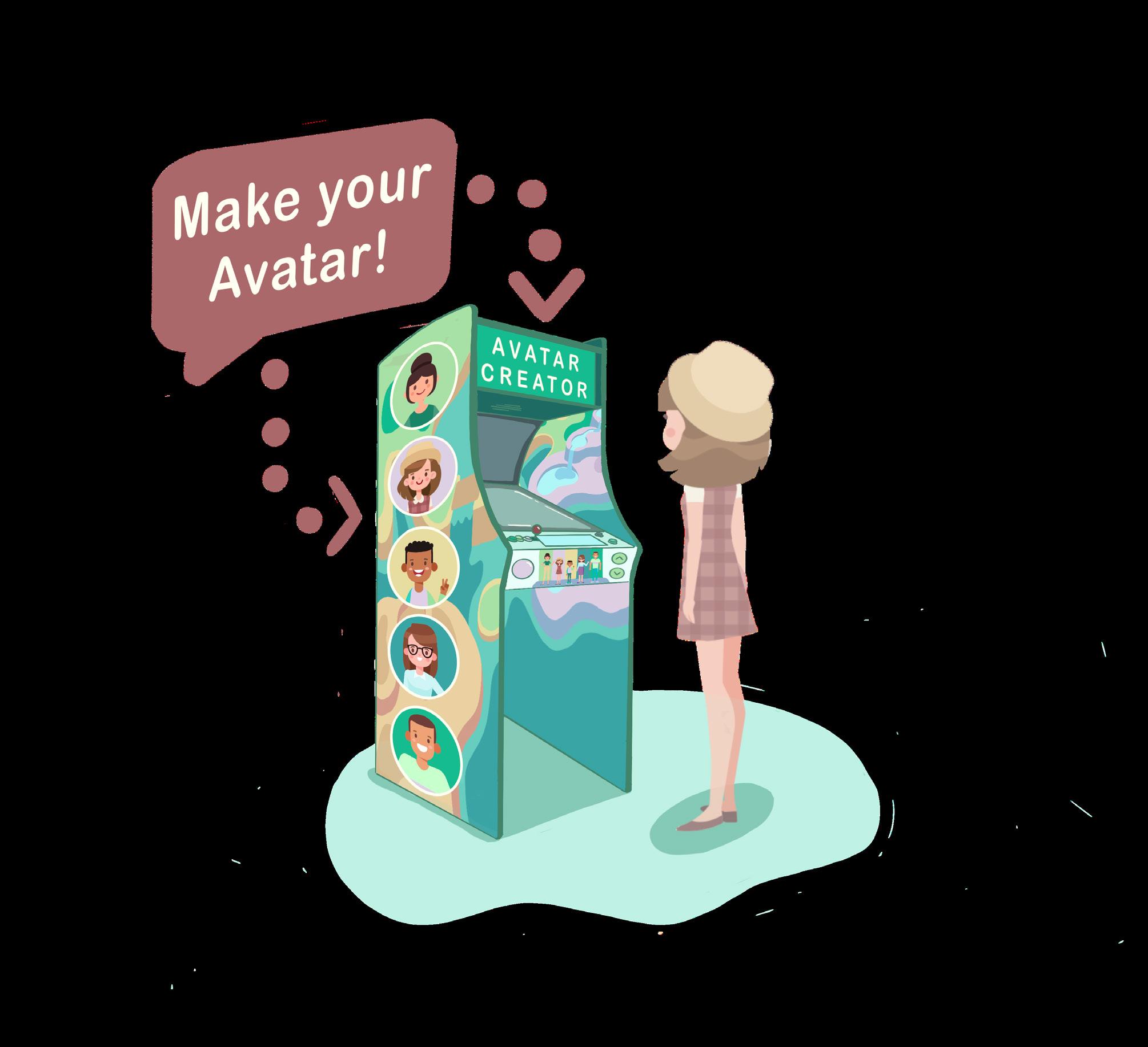




Avatar Creator Kiosk

when they join the center. Their avatar will be used throughout the resource center in a variety of ways. It is
efore Detailing

Clipping mask created on purple regions to apply concept image to kiosk.

The avatars that users create can be pinned onto the map mural showing deployed, then they can also create an avatar for them and it will be shown

Children can pin their avatars to the map, write their name, and decorate their flag
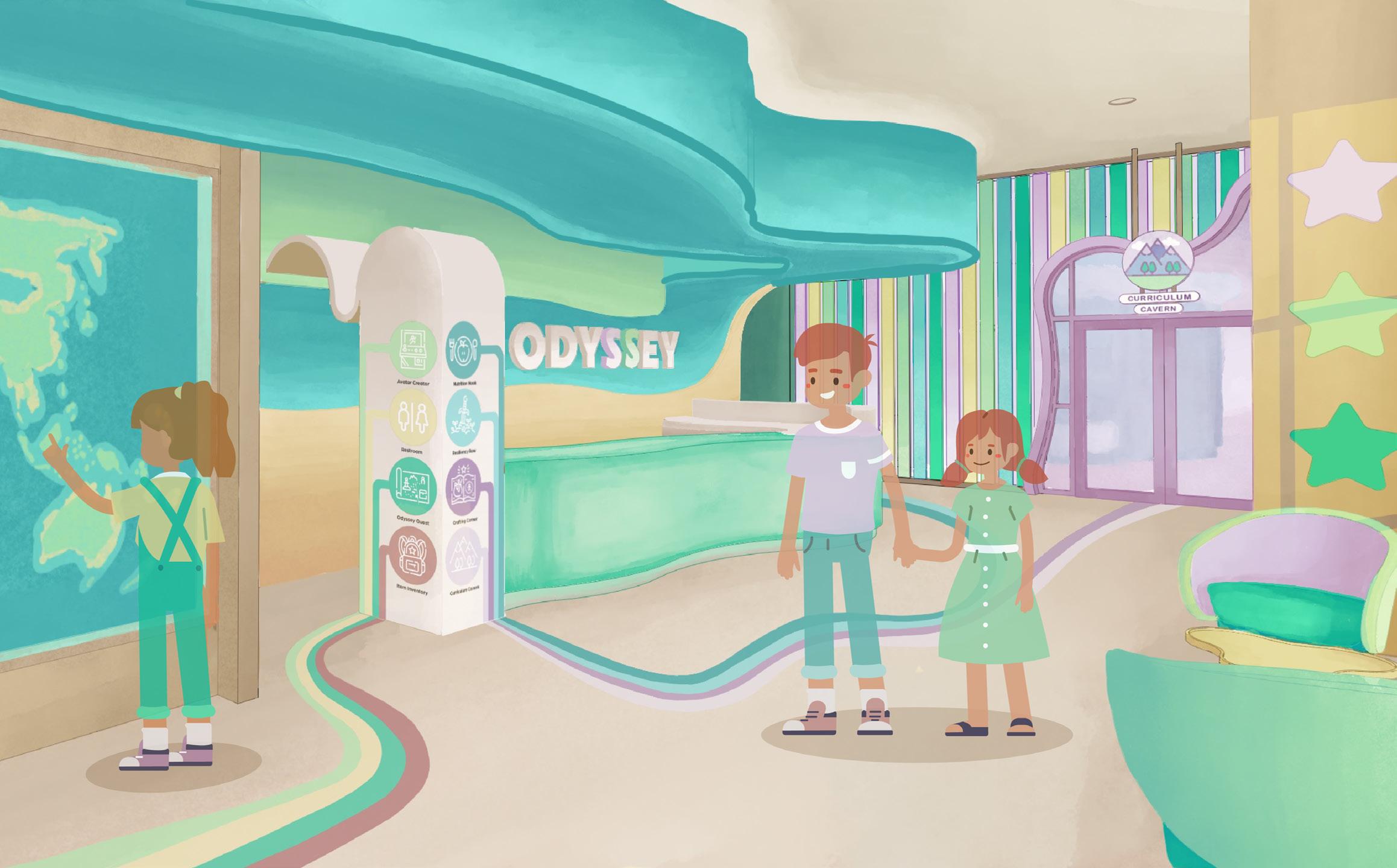

Start
This is where the user’s journey begins. New and returning members will enter the resource center here and can travel to the menu select (reception), where an employee can provide more information on the programs offered.
Ceiling Element
Represents a river flowing through the space. Flows from the start to cooldown curve as a form of wayfinding.

Key Experiences
Elements within the initial start area.
• Avatar Creator Kiosk
• Map Mural

Curriculum Cavern



This is an education centered space where children can have access to a computer lab, receive 1 on 1 tutoring, and work on their school work with other children and academic advisers.
Initial Drawing
Computer cave form is based off of key experience
initial drawing
Concept Application
Forms and color scheme are based on concept image
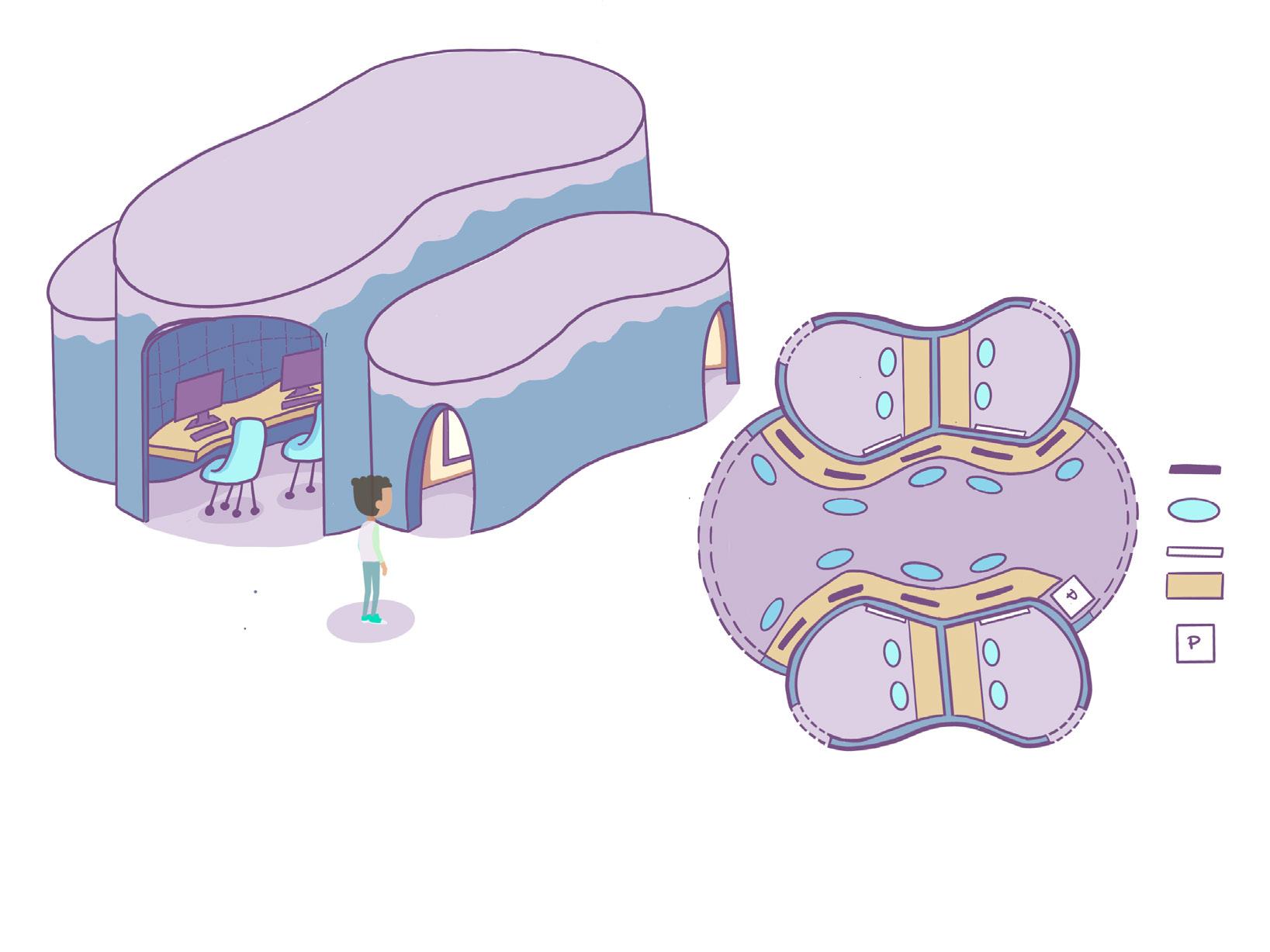
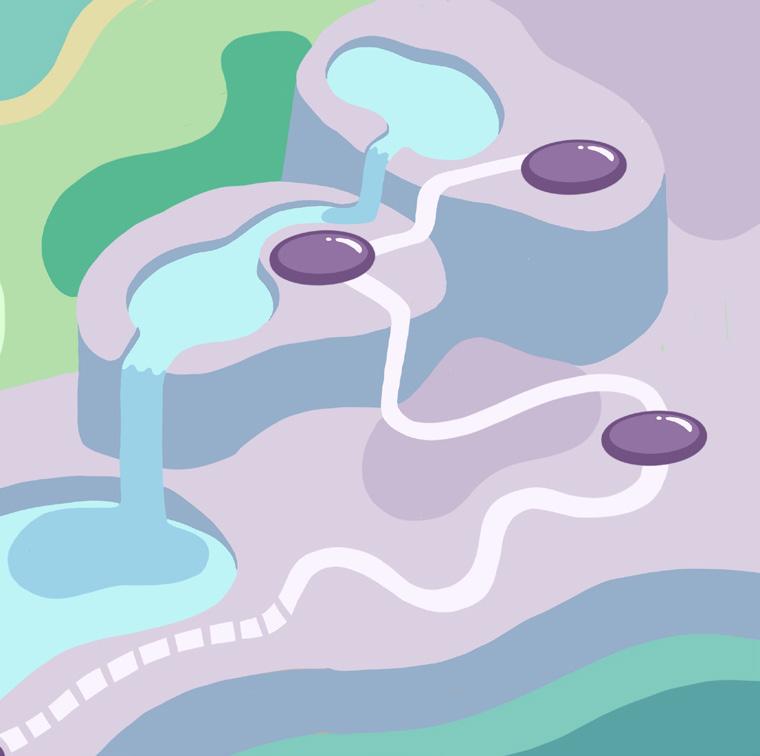

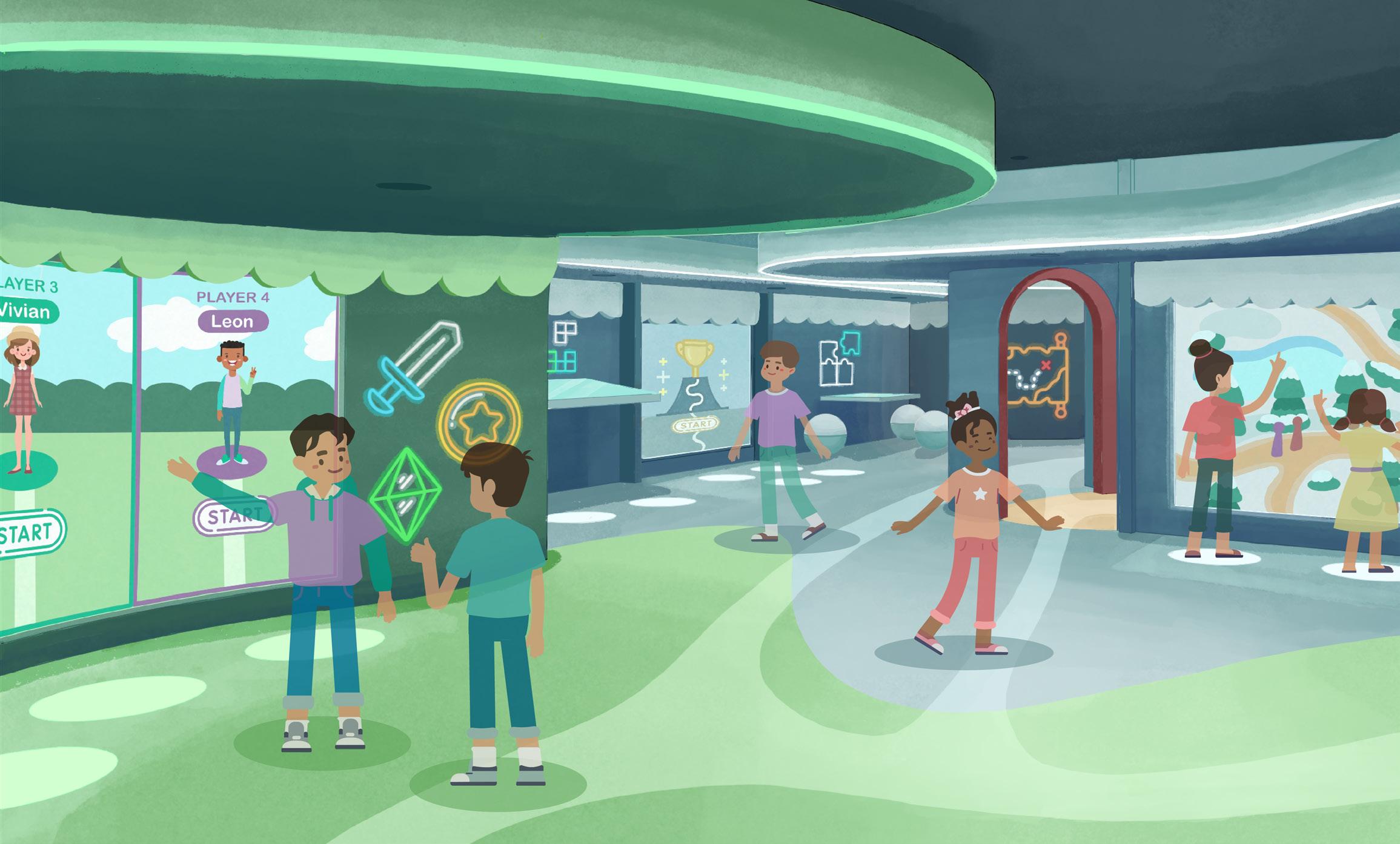
Odyssey Quest
The star element is where the Odyssey Quest begins, and a central featured area. Everyone will pass through it and various games are present on the interior and exterior surfaces of it.
Mural
Entrance to the quest area with mural to introduce the space to users
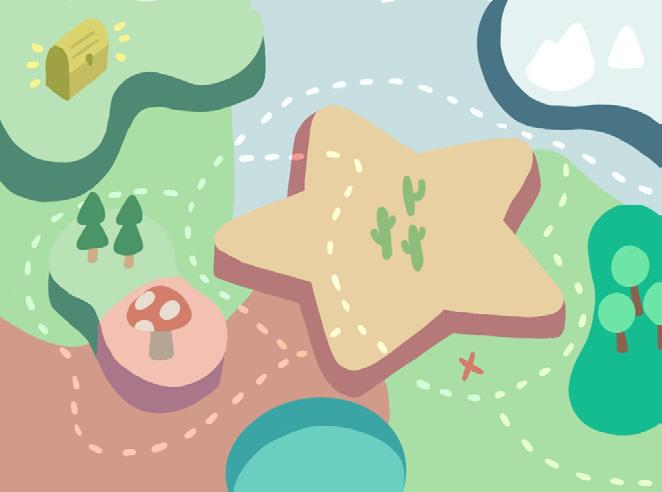
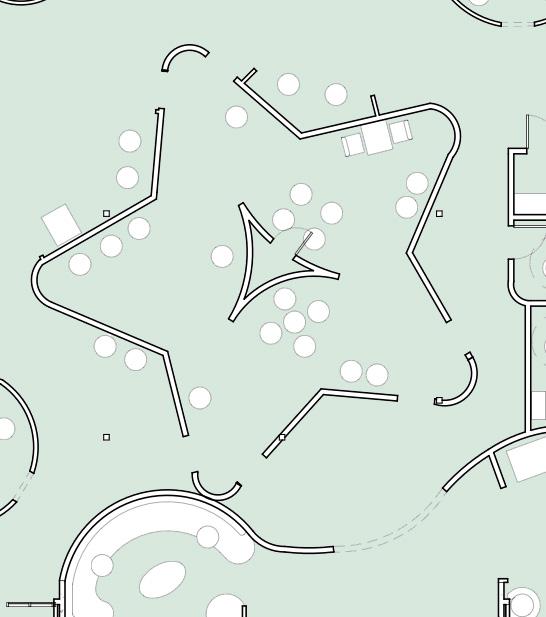
Odyssey Quest
View on Floor Plan
Circles represent the places where people will stand for games.
A space that encourages discovery, collaboration, & problem-solving through the use of gamified experiences. Children can work together to complete a variety of activities. There are various difficulties so that users of all ages can enjoy.
Concept Application
The lines flowing on the floor symbolize a path that adventurers will travel on. The different colors on the floors and walls dipict different biomes.

Odyssey Quest Games
A variety of games offered that will give users unique experiences to enjoy with friends and family.
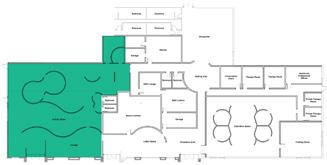


PRISMA
Workplace Design
Prisma is a coworking space for individuals to do work, generate ideas, and collaborate. creating unique office spaces for all types of professionals. They value connection,
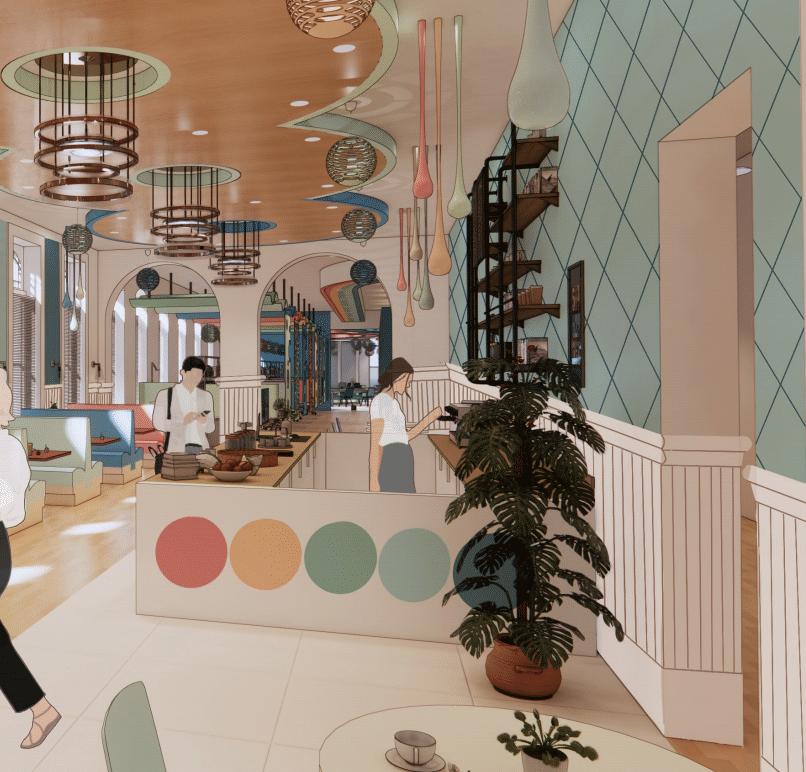
CAFETERIA
collaborate. The client for this project is Common Desk, a company that focuses on connection, access, and community within their work spaces.
Concept Ideation

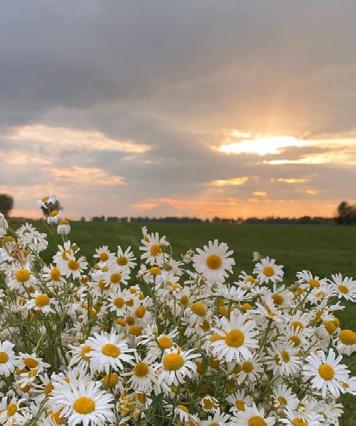


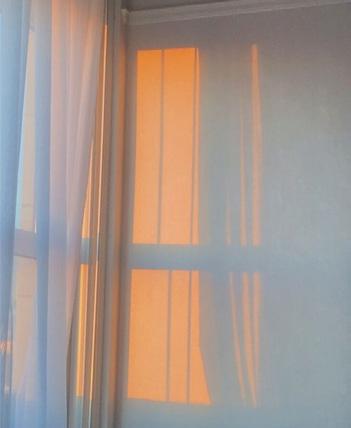




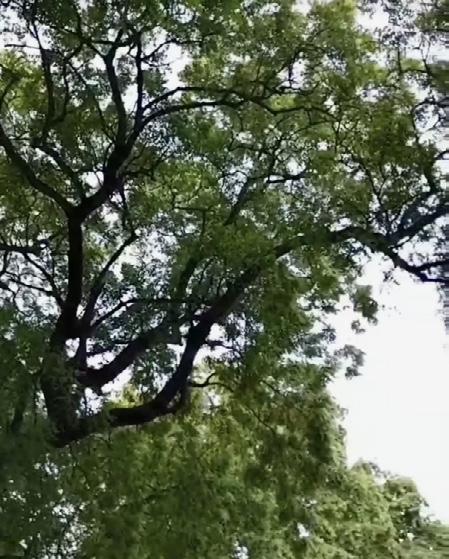
Concept Application





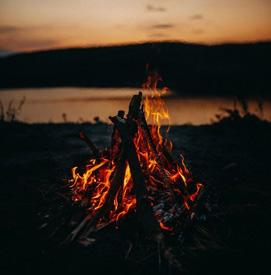
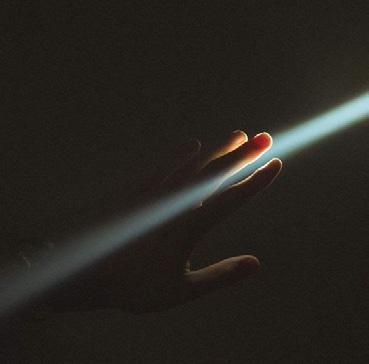
The Rainbow
The storm signifies unmotivated, and overall having experiences; is positive feelings, productivity arrive at the mind, then come a welcoming environment. get to achieve to them, but of experiences improve the individual.
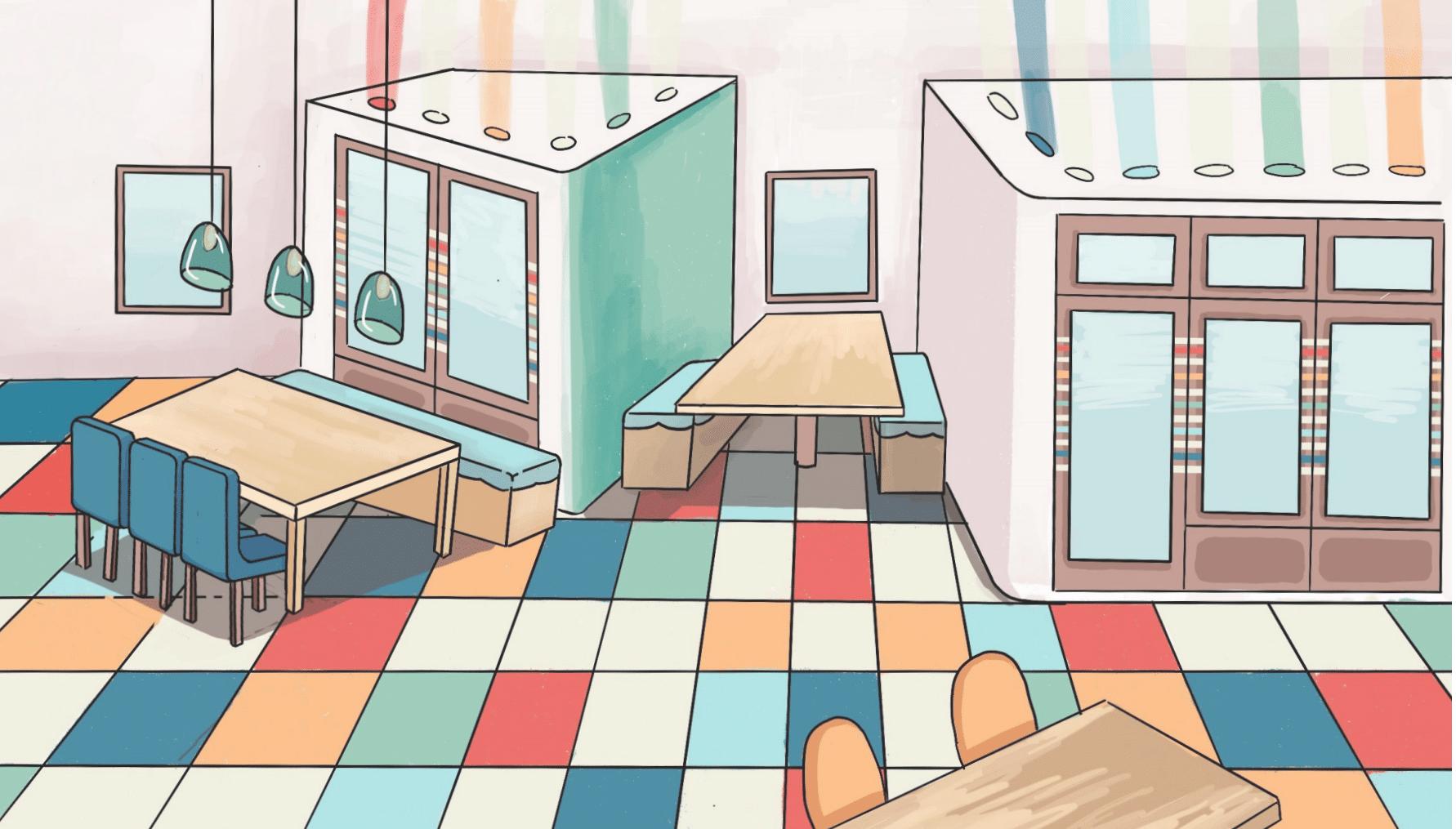
Coworking
This is a emphasizes concept spacial form. This an early coworking look like. goal of express and invigorating that dicates decisions.
Rainbow After The Storm
signifies feeling unmotivated, uninspired, stressed, having negative experiences; while the rainbow feelings, inspiration, productivity and peace. People will the workplace with a stormy come inside to experience welcoming and uplifting coworking environment. The path they take to achieve their serenity is up but there will be a variety experiences provided in order to the overall wellbeing of each
Parti Diagrams based on concept words

Coalescence
Invigorate Serenity
a sketch that emphasizes the intent for concept in terms of color, spacial organization, and This drawing shows early idea of what the coworking space could like. The overall of this image is to express a vibrant, inviting, invigorating space dicates later design decisions.
Spacial Organization of Concept Application
 Coworking Space Sketch
Coworking Space Sketch
Relationship of Spaces
User journey & Concept Application

Furniture Plan
Furniture selections specific to the user needs and program












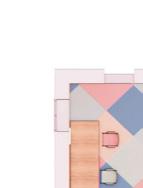









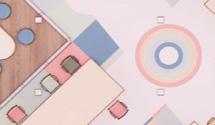



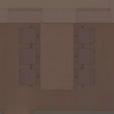


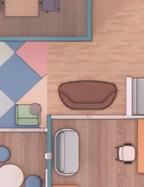




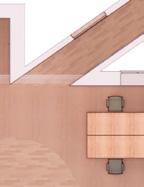














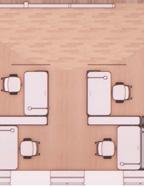











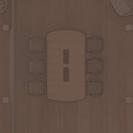










































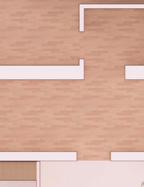




























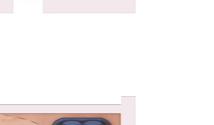



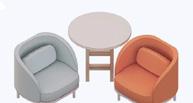









Exploded View
Lighting & Ceiling Elements
Dipicts how the existing architecture informed my design decisions and concept application through spacial organization, furniture, finishes, lighting, and ceiling elements.

Walls & Windows
Floor & Furniture


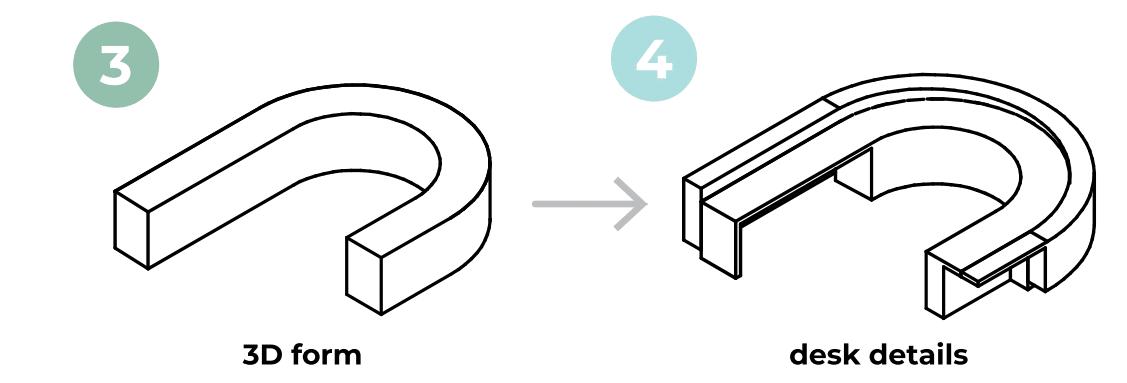
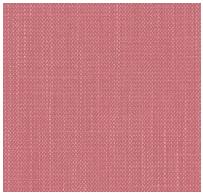
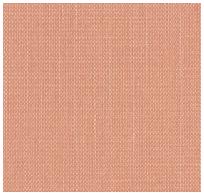




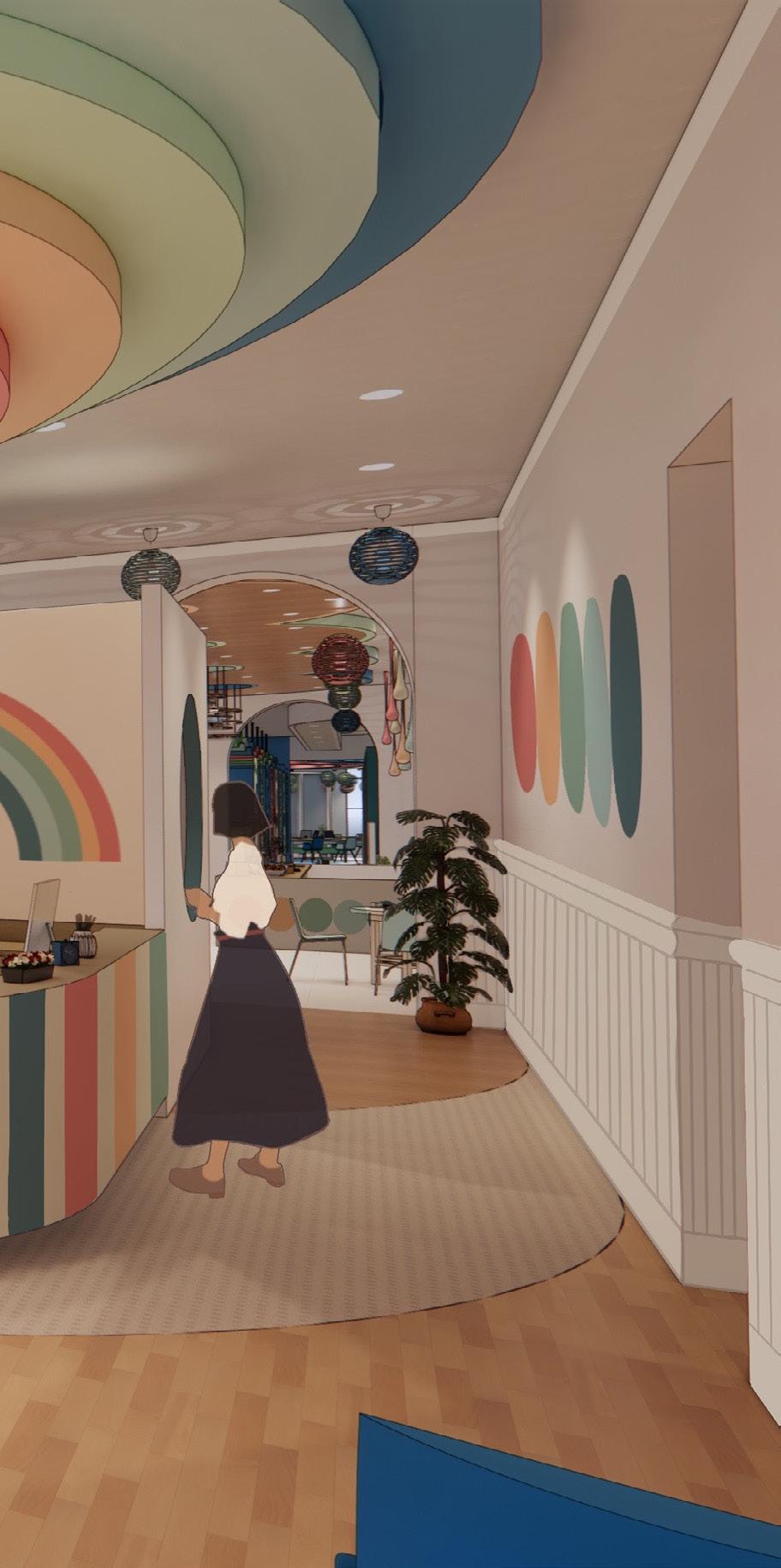
RECEPTION/LOBBY

Materials & Furniture and color scheme, furthing the
Reception/Lobby
For visitors to get information and details on the services and spaces provided in the workplace.
Reception Desk Elevation
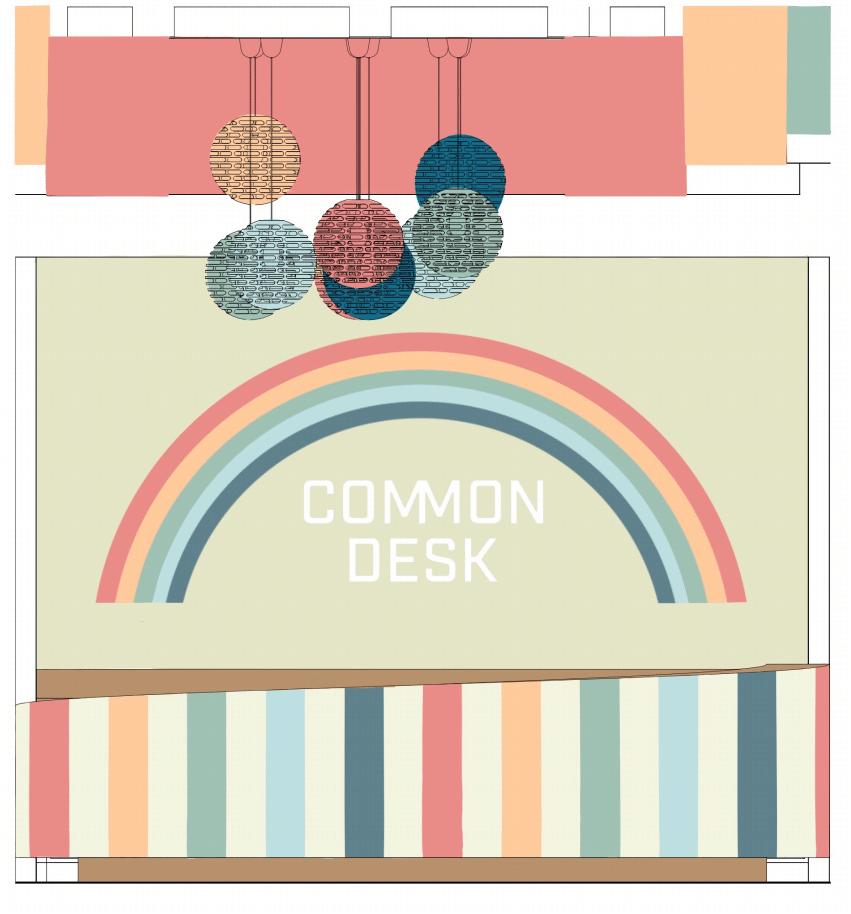
 Early Sketch Ideation
Early Sketch Ideation


Daily Offices
A space for individuals to rent a personal desk space, to work at any day of the week. Across from the daily offices are the office suites where a company can rent a space for employees to work. Each suite provides an office space with a conference room.
Conference Room Elevation

Coworking Space

• TV for presenting
• Pin up space
• White board
A space for individuals to bring their work to a coworking space, to connect and collaborate with others. Private offices border the space with frosted curtain walls to make the space feel open while still maintaining privacy.

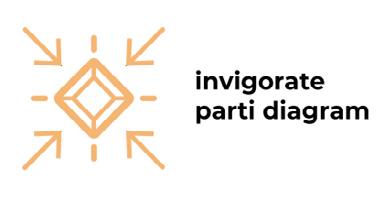


The Getaway is a Ferreti Yacht 360 designed to be a vacation home for family and Lauren and Michael Rosen with their two daughters, Chandler and Marlow. The primary work life, make memories with their loved ones, and entertain themselves and others.
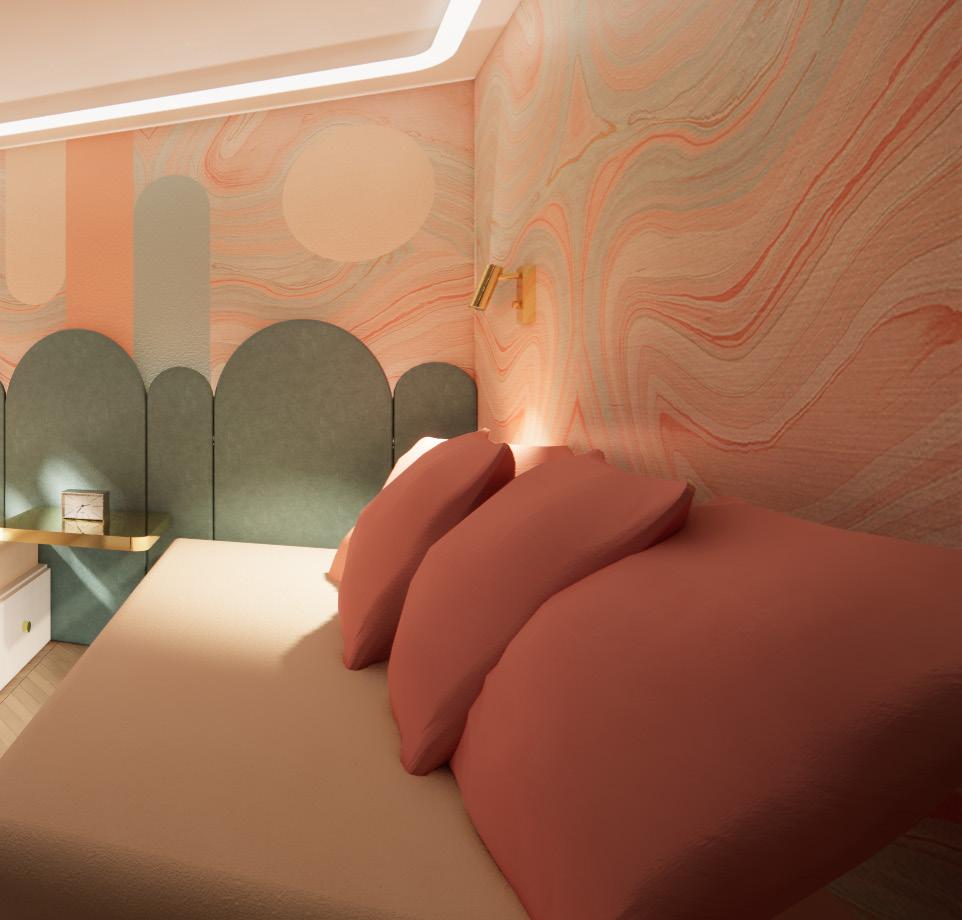
GIRLS/GUEST CABIN
and friends to gather. The client for this project is the Rosen family, made up of primary goals for this project are: to provide a place where they can escape their others.
In collaboration with: Annaliese Carter & Camilla de Lima Freitas
* All displayed work is mine, unless otherwise noted
Concept Ideation
Client The Rosen Family

Concept Application
Initital Material Selections
based on concept

We selected a wide variety of colors and patterns to suit the client’s desired design style.
Our team interviewed the client in order to learn how to design the Rosen yacht consideration the family’s needs interests, and lifestyle
They wanted a yacht that can used for family vacations and hosting guests with a design that expresses an elevated eclectic style.

Selections express
Kravet Viterio Wall Sconce Guest HeadConcept Casual Luxury
* Concept board curated by Analiesse Carter
As inspired by the Gucci Getaway from 2019, blending luxury with a casual feel will come from implementing sleek, unique forms populated with bright, spunky accents to match the client’s distinct style.

FF&E Selections based on concept
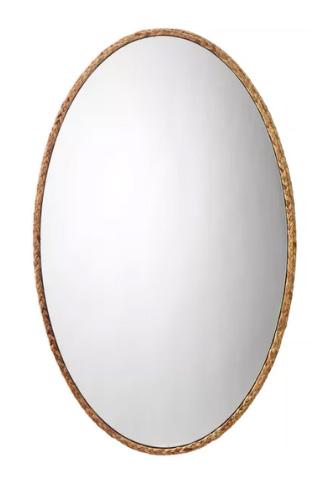


express casual luxury with their simple designs, reflective finishes, and features.
Project Contributions
The Rosen Yacht is a collaboration project between myself and two other classmates. We worked together throughout all phases to create a unified design. My contributions to the project are listed below:
• Client Board Curation
• Concept Ideation & Application
• Space Planning
• Custom Furniture Design
Within the yacht I was respponsible for fully designing different spaces:
• Guest Cabin
• Guest Head,
• Salon & Dining
• FF&E selections
• Revit Model
• Enscape Rendering
Floor Plan
Flybridge is designed for entertaining guests
Bridge is designed for entertaining, nurishment, and gathering
Lower Deck is designed for the family quality time, resting, refreshment, and the crew

Salon & A space for replenish their



* Floor plan rendered by Camilla de Lima Freitas

Dining
1 - Wet Bar / Grill
2 - Lounge
3 - Sunbathing Area Flybridge
4 - Outdoor Space
5 - Galley
6 - Bar
7 - Salon
8 - Dining Bridge
Lower Deck
9 - Entertainment Space
10 - Girls/Guest Cabin
11 - Guest Head
12 - VIP Cabin
13 - VIP Head
14 - Crew Cabin
15 - Crew Head
the family and their guests to gather in the interior portion of Bridge, where they can their energy and enjoy a meal






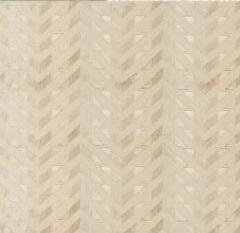
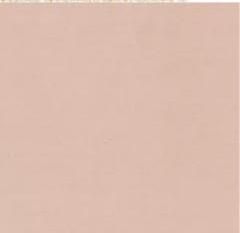
Material Selections
Inspired by concept. Bringing in subtle colors, pattern, and fabrics that create a comfortable and inviting space
Custom Coffee Table
Designed specifically for the client. The wavy table with the glass top expresses their unique style.
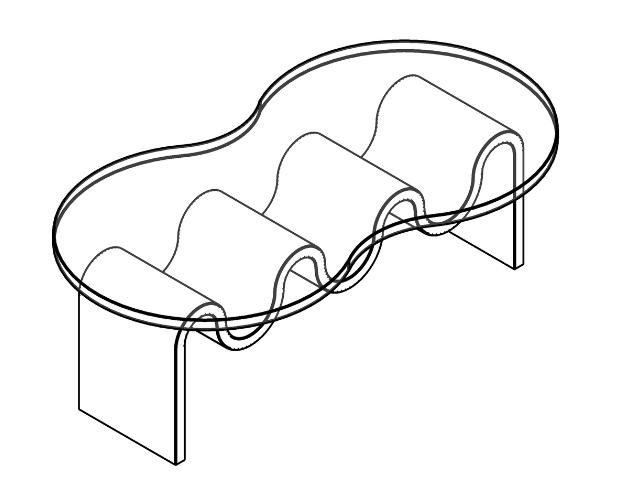

GIRLS/GUEST CABIN
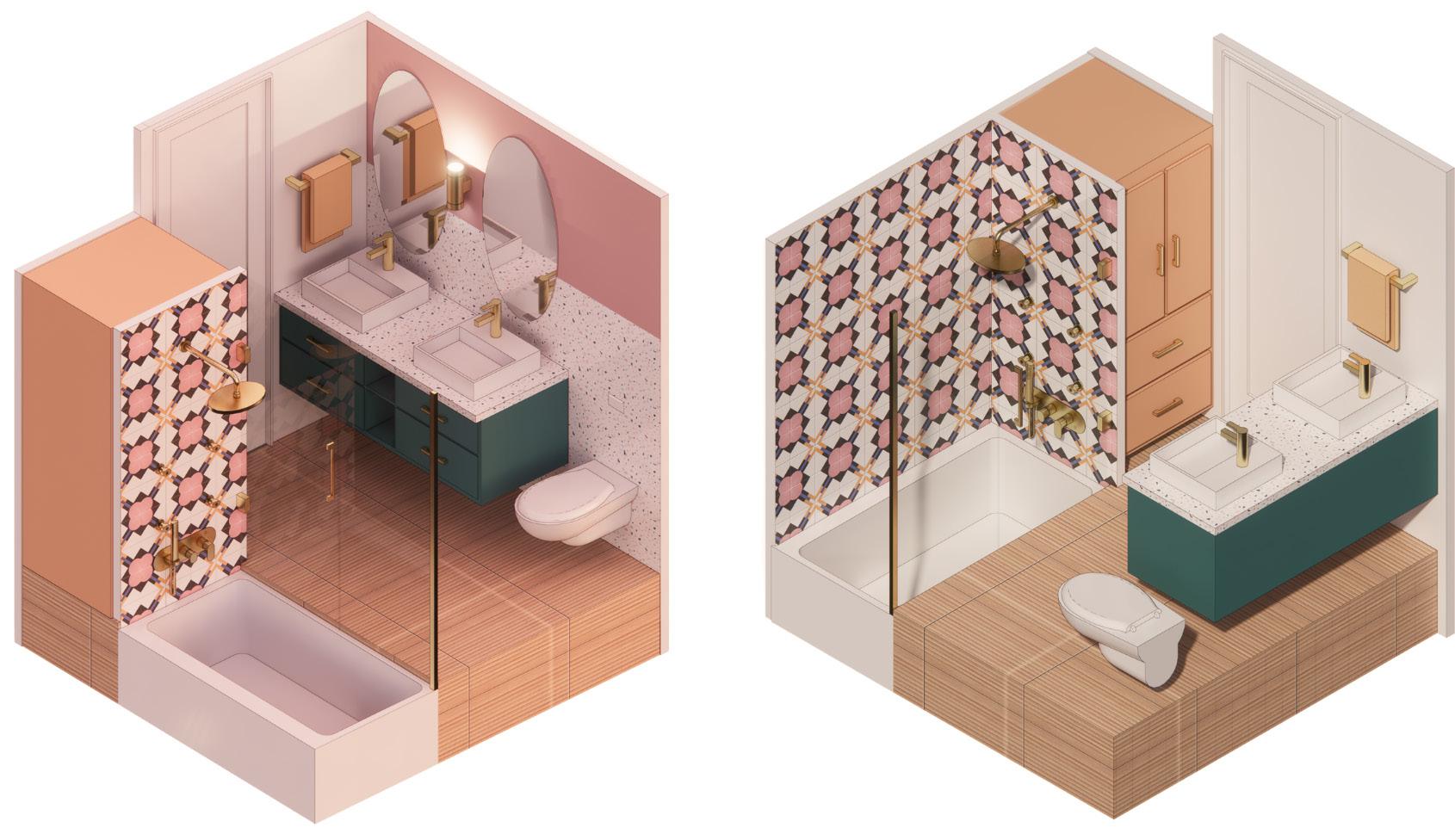
Girls/Guest Cabin
This cabin is designed to function as both a room for the family’s two daughters or their overnight guests.
Custom Beds
Beds can be apart or pushed together

Beds face each other, so that the two girls can talk while having their own space.
Center table functions as a nightstand. It can be flipped up when pushing beds together.
Guest Head
FF&E Selections



Selections express a soft and youthful energy that also offer a sense of elegance.
This head is designed to compliment the guest cabin with its similar color pallete, materials, and energy.
Material Selections
Selections express the same style as the guest head

Progress Work
Initial model to establish features, color pallete, and materiality. Bathtub and storage are on lower level to replace stairs in original design and create more space

 Kravet-Seale Wall Sconce
Custom Headboard
Kravet-Seale Wall Sconce
Custom Headboard


Hand Rendering
Using a variety of mediums to express interior design ideas, materials, and forms through the use color.
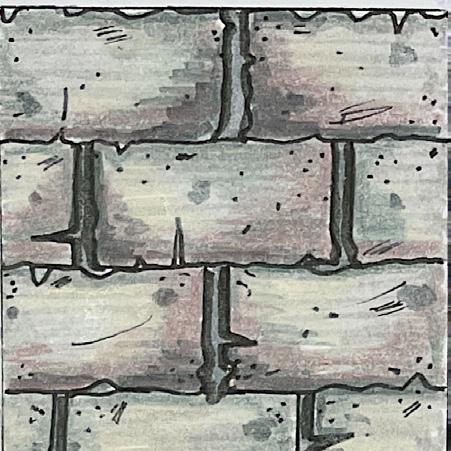



Material Renderings
2” x 2” (each)
Micron Pens | Markers | Colored
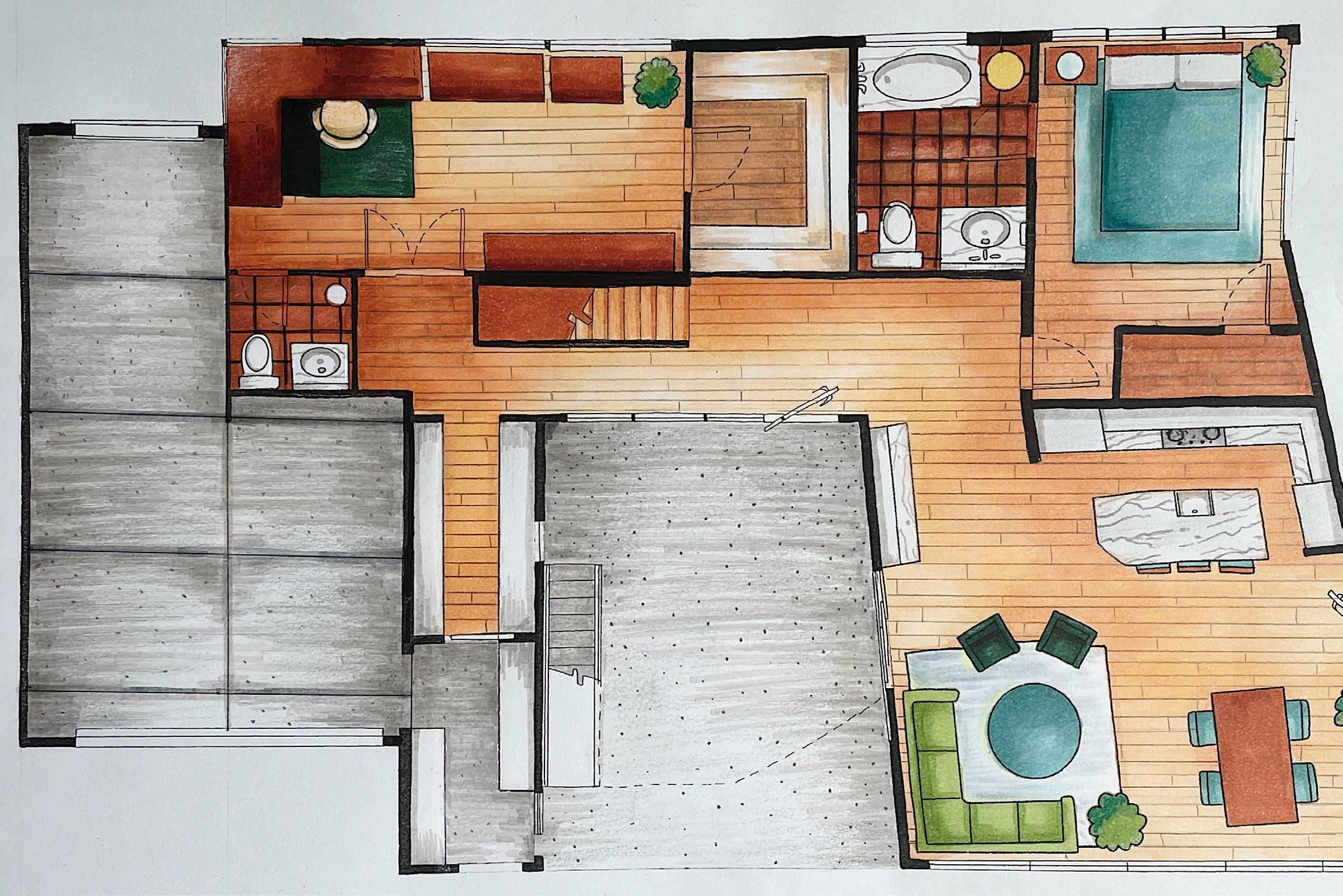
Micron Pens | Markers | Colored Pencils
Equilibrio
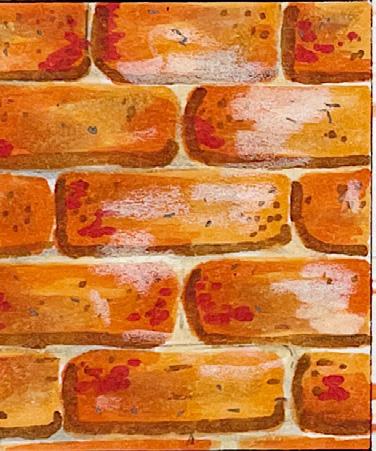
Renderings
Colored Pencils
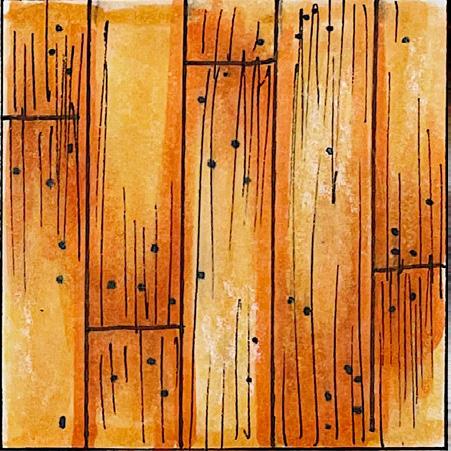
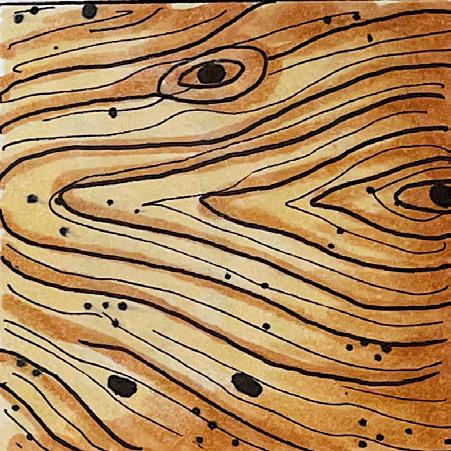


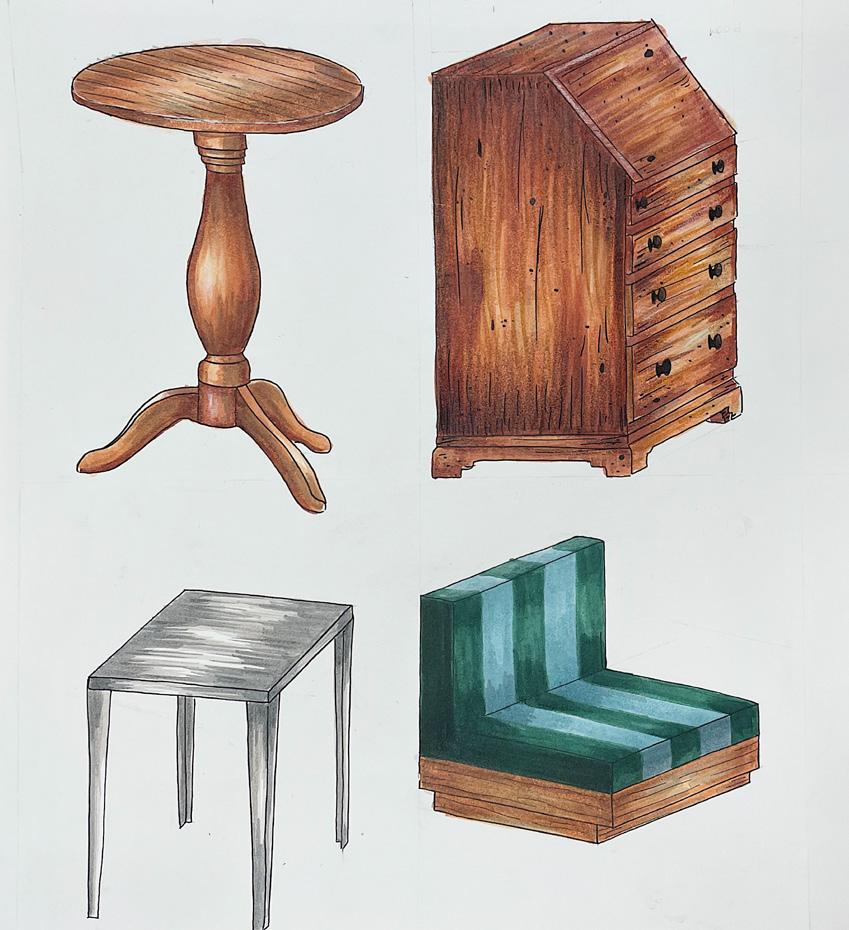

Furniture Renderings sizes vary
Micron Pens | Markers | Colored Pencils
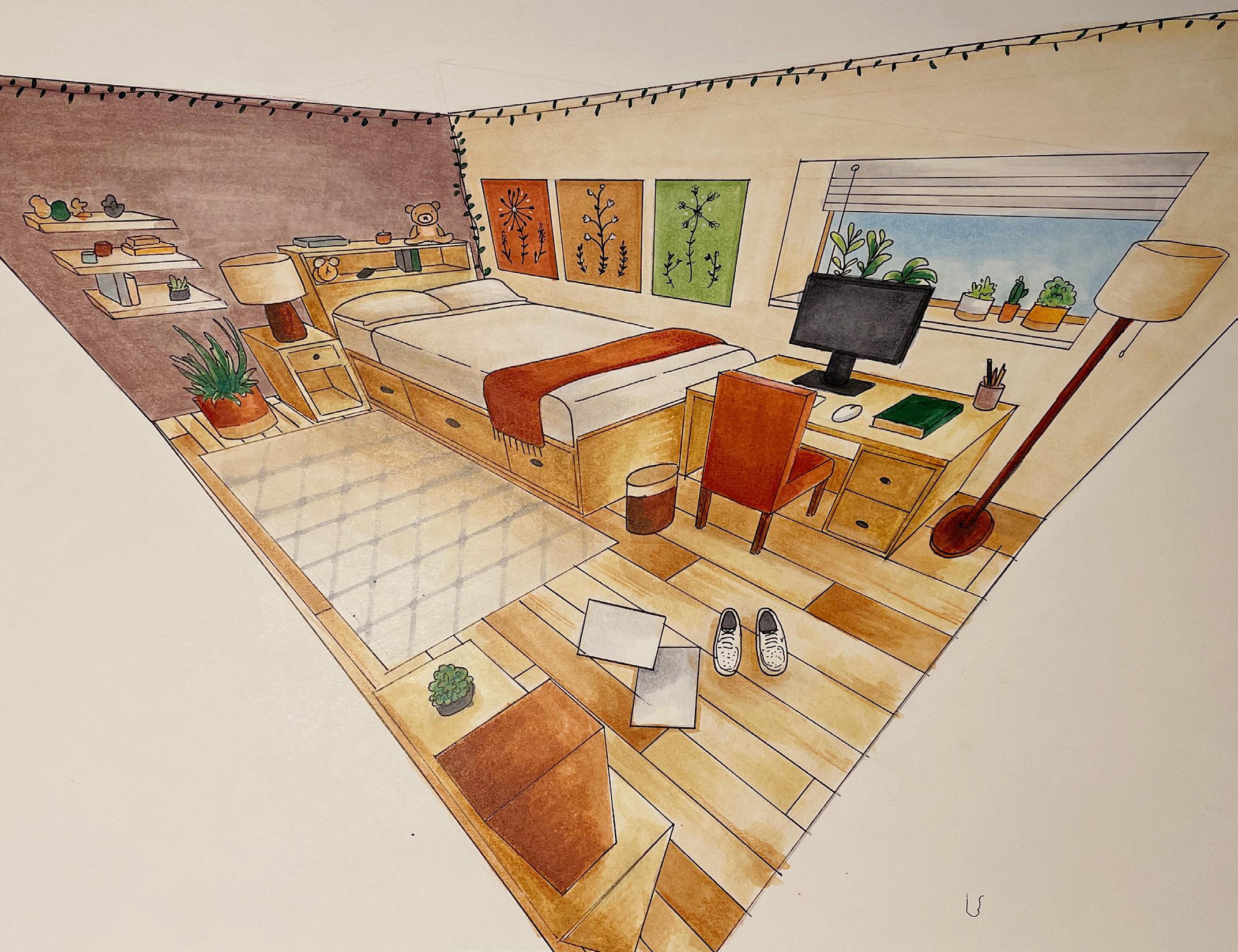
Point Perspective Rendering 12” x 18”
Micron Pens | Markers | Colored Pencils
Three3D Artwork
Three dimensional projects created through a variety of mediums focused on experience design, functional design, and lighting design.


Drivin’
24” x 16” x 7”
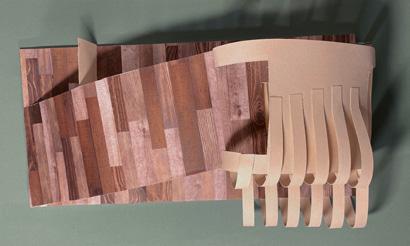


Bristol Paper | Acrylic Paint | Foam Board | Plastic Sheets | Decorative Paper
This is a model designed based on the feeling and energy of a song called Drivin’. The structure is intended to be experienced as a journey that visitors will walk through. It is envisioned as being placed in a community park with natural sunlight and outdoor views.
Song: https://youtu.be/jVNUReLd51c
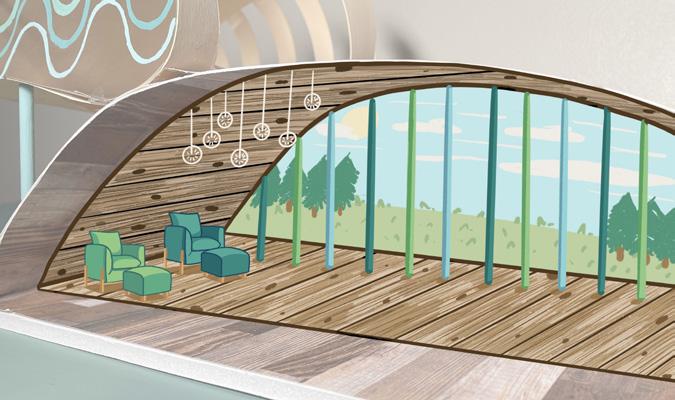
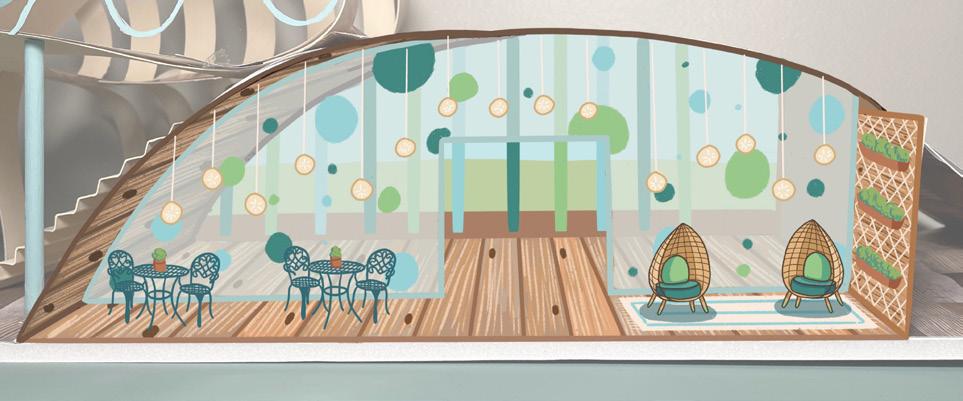
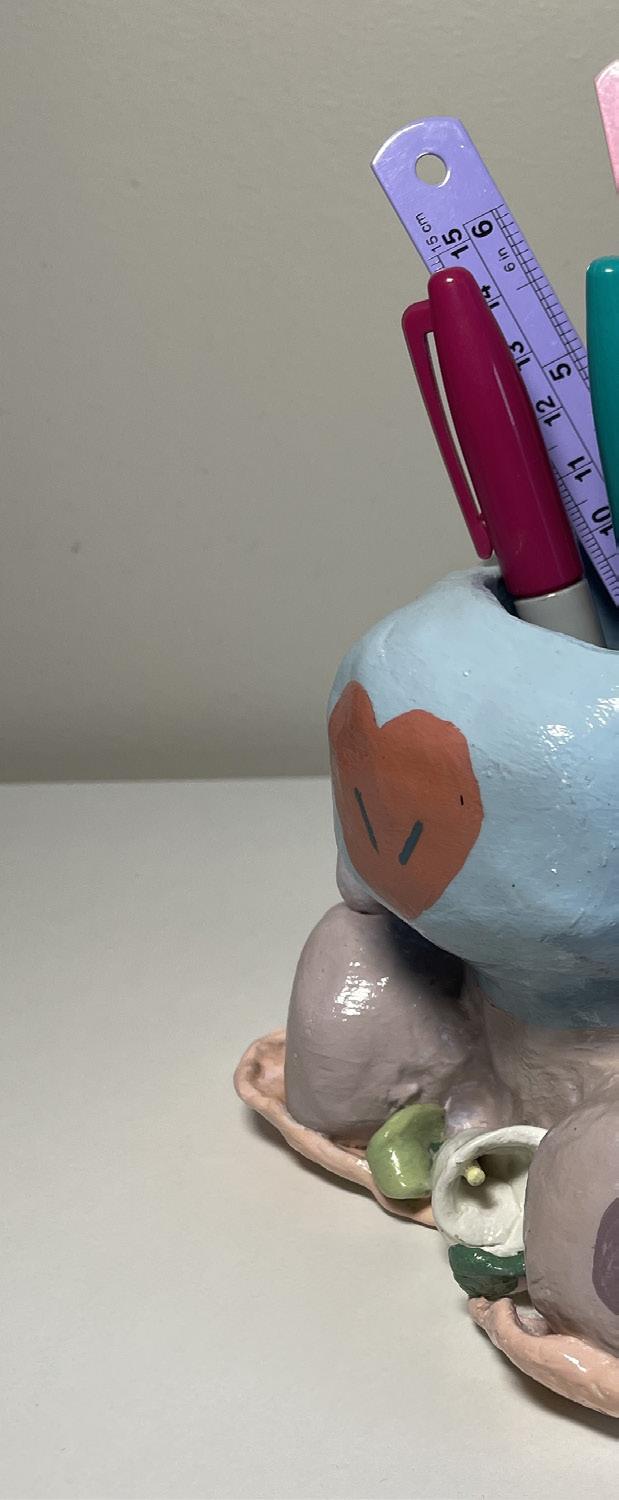
 Digital
Digital
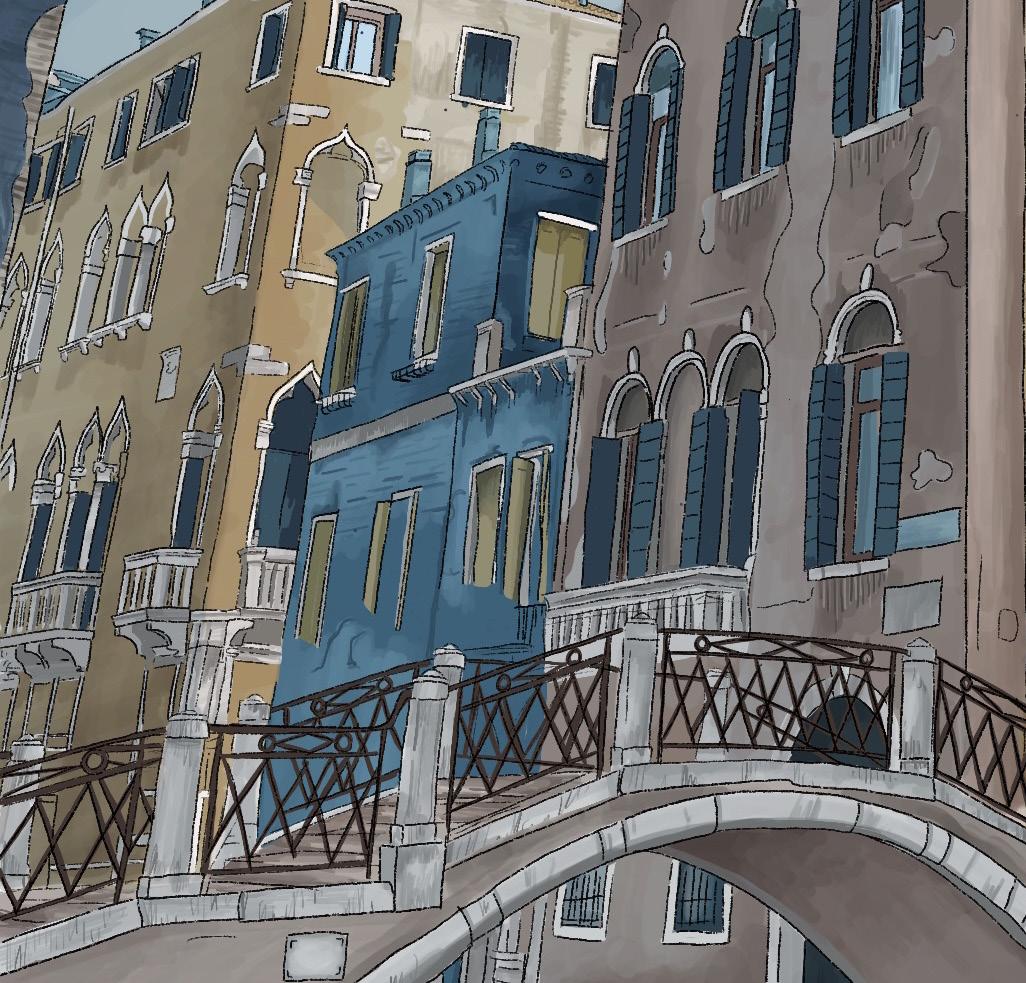
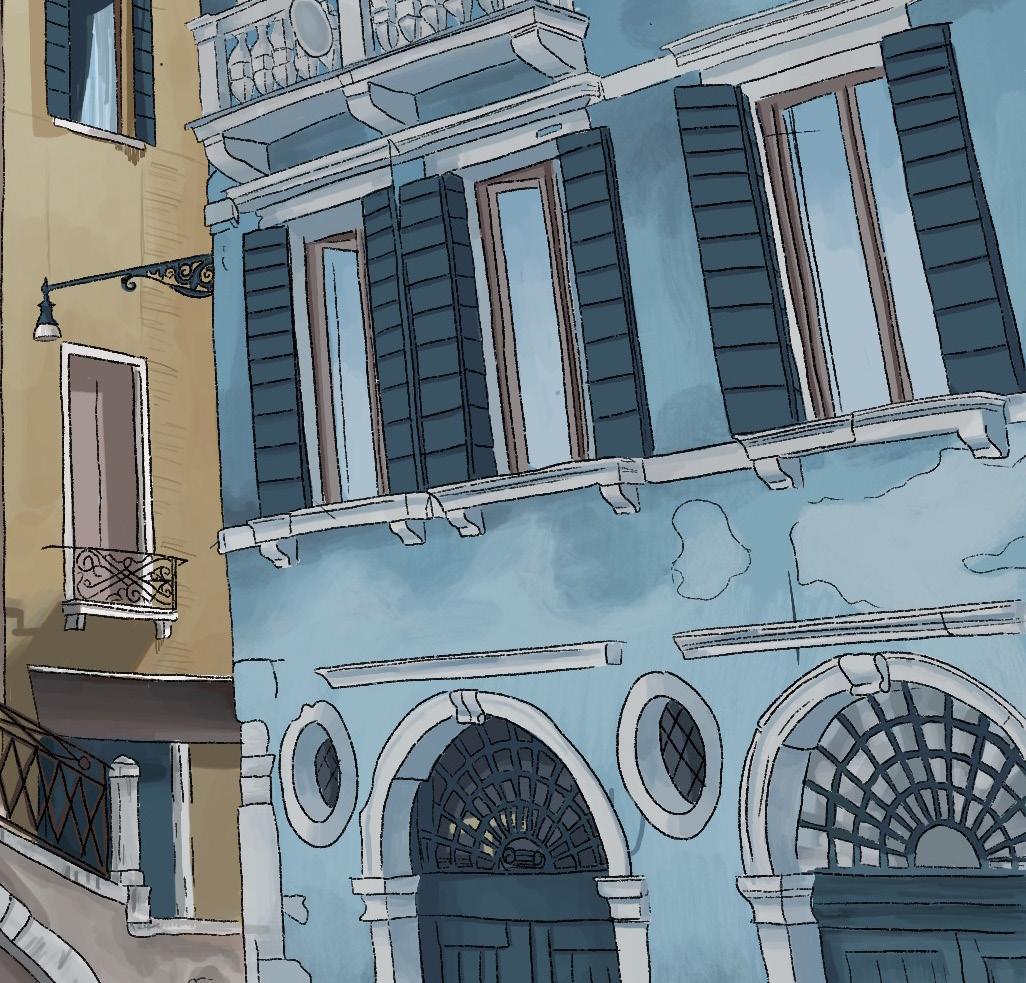
and settings. These projects are a mixture of personal and educational
Black & White
Illustrations
These are illustrations done with a variety of mediums to express creative ideas, tell stories, and dipict real life.
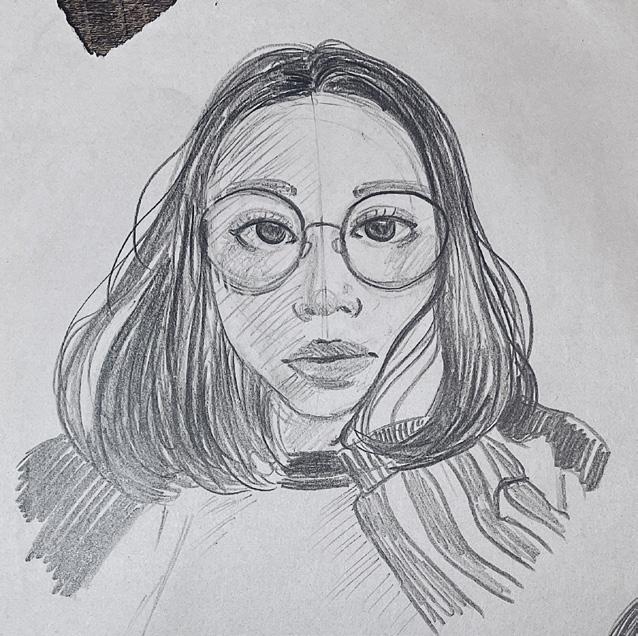

People
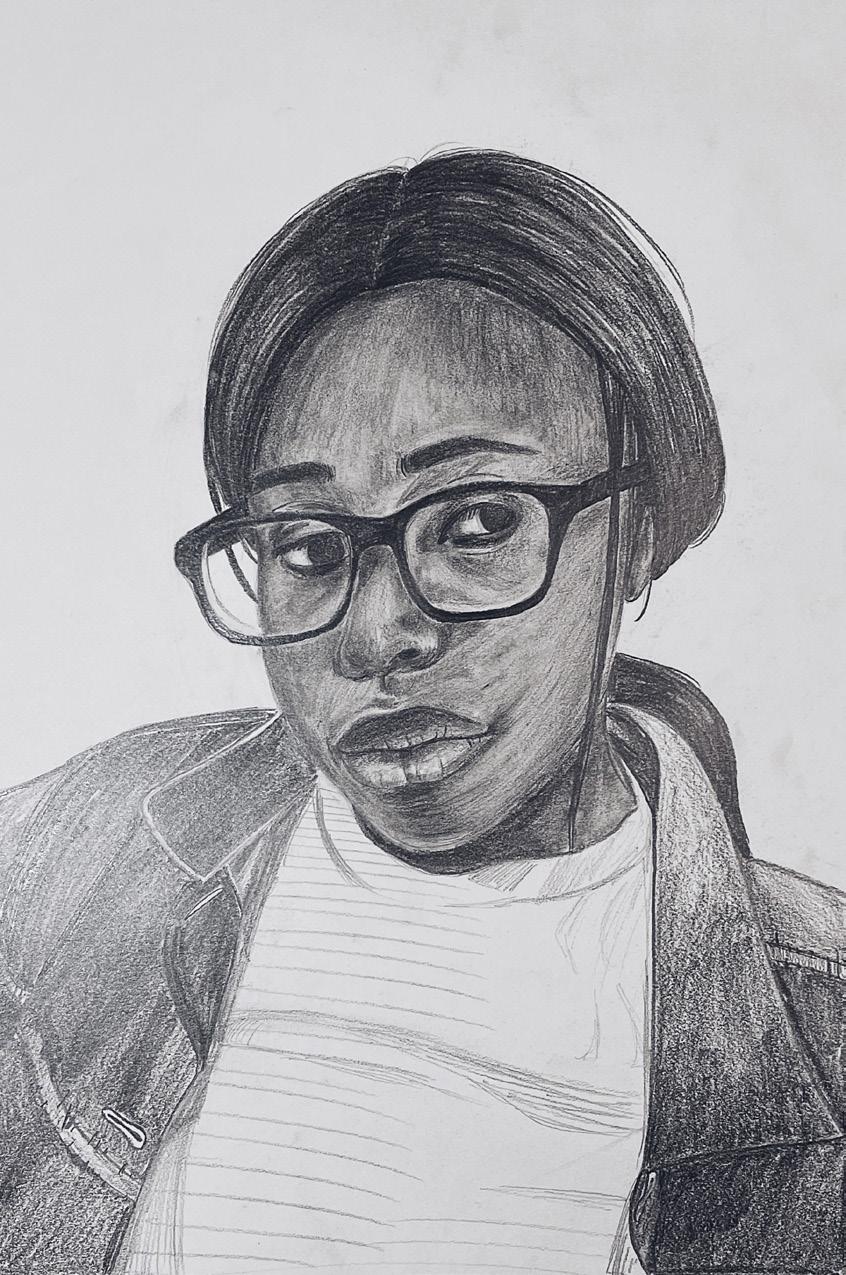

Sketches sizes vary


Before The Storm
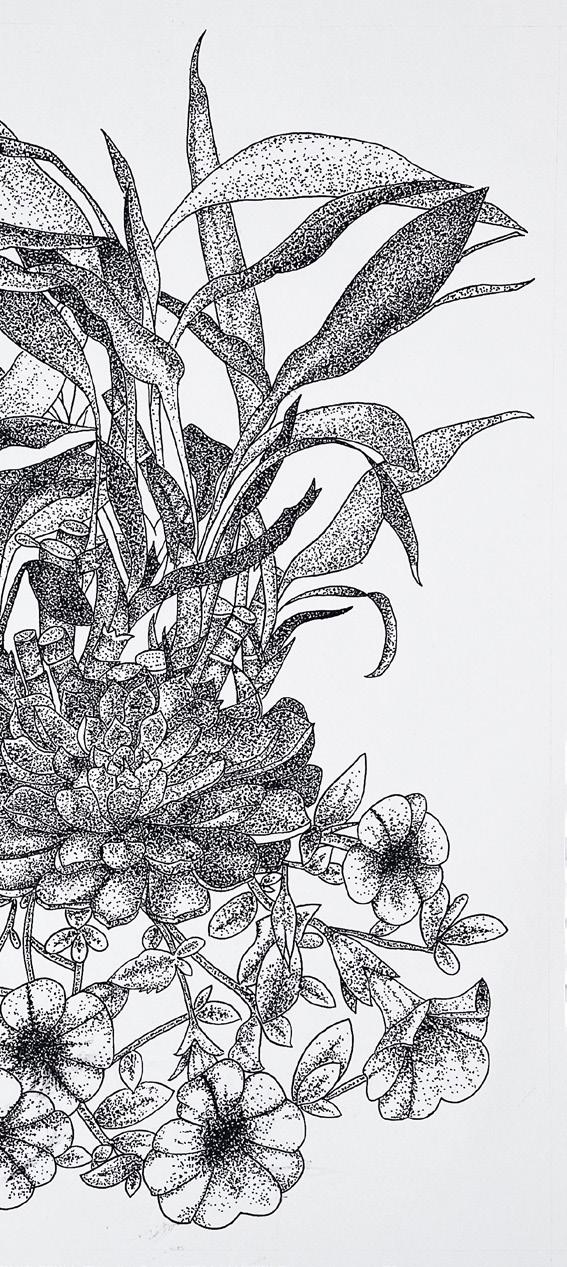
Plants


The Future of Fast Food

After The Storm
Micron Pens | Marker 18” x 12” Micron Pens | Marker 22” x 16”Illustrations
These are illustrations done with a variety of mediums to express creative ideas, tell stories, and dipict real life.




City Rooftops
6” x 6”
Micron Pens
Marker
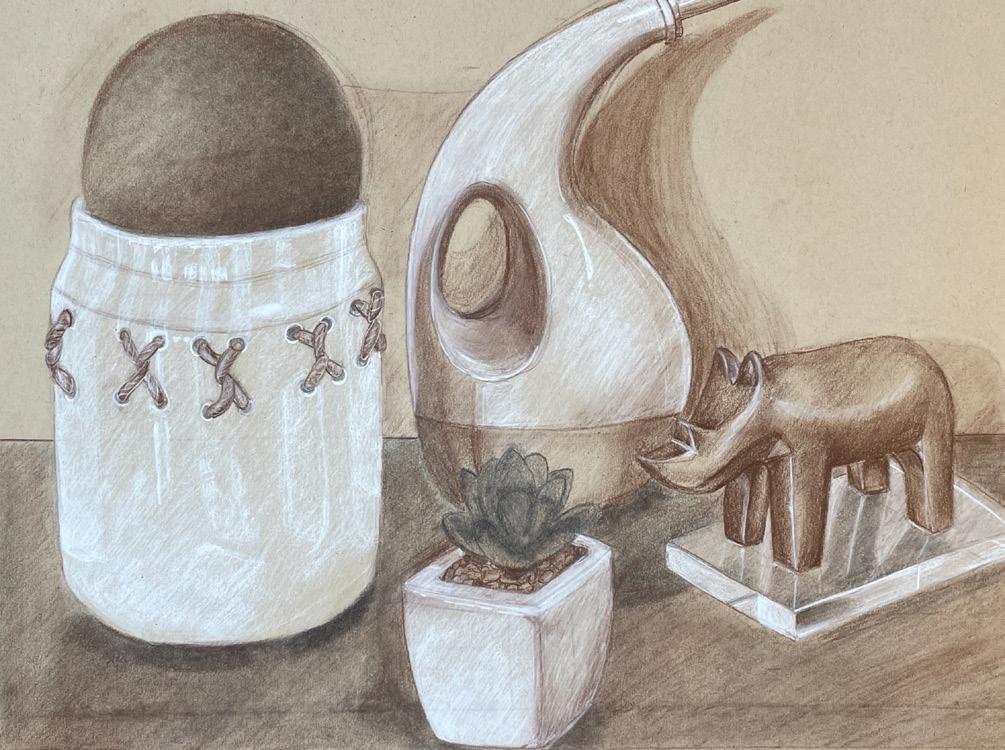
Sepia Still Life
18.5” x 13.5”
Colored Pencil
Spring Mandala
8” x 8”
Micron Pens
Acrylic Paint



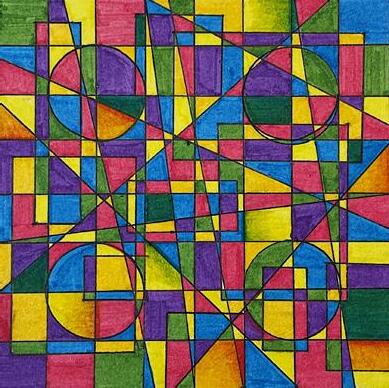
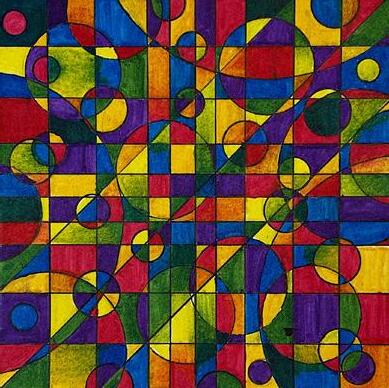
 Micron Pens | Markers | Watercolor
Evening Plant Shop 9” x 7”
Acrylic Paint on Canvas
Strawberry Shortcake 14” x 11”
Micron Pens |Marker
Grids 4” x 4” (each)
Micron Pens | Markers | Watercolor
Evening Plant Shop 9” x 7”
Acrylic Paint on Canvas
Strawberry Shortcake 14” x 11”
Micron Pens |Marker
Grids 4” x 4” (each)
Digital Art
These are illustrations done with a variety of mediums to express creative ideas, tell stories, and dipict real life.

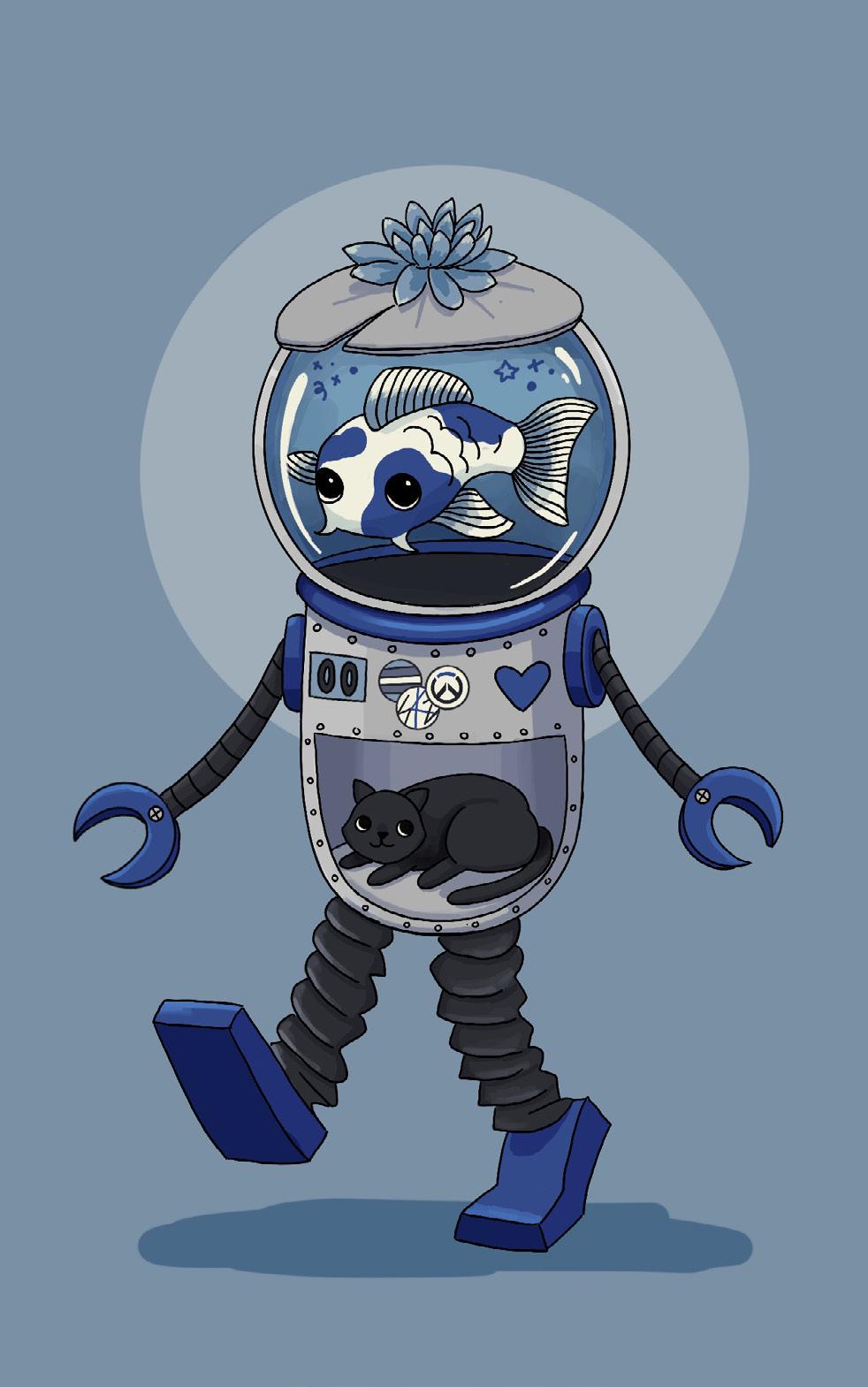
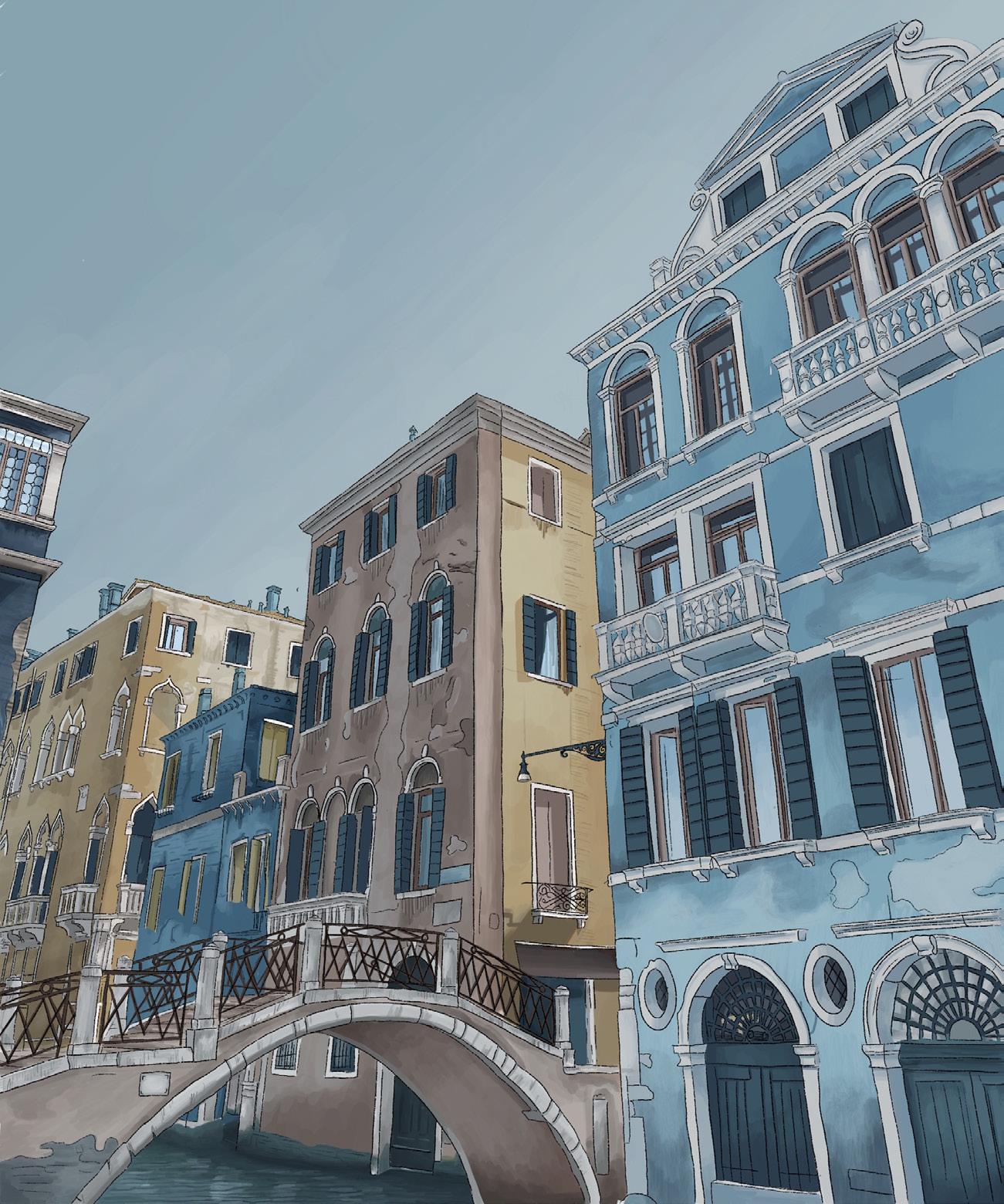 Procreate
Double Life 20” x 15”
Procreate
Koi-Bot 10” x 15”
Procreate Venice, Italy 6” x 9”
Procreate
Double Life 20” x 15”
Procreate
Koi-Bot 10” x 15”
Procreate Venice, Italy 6” x 9”



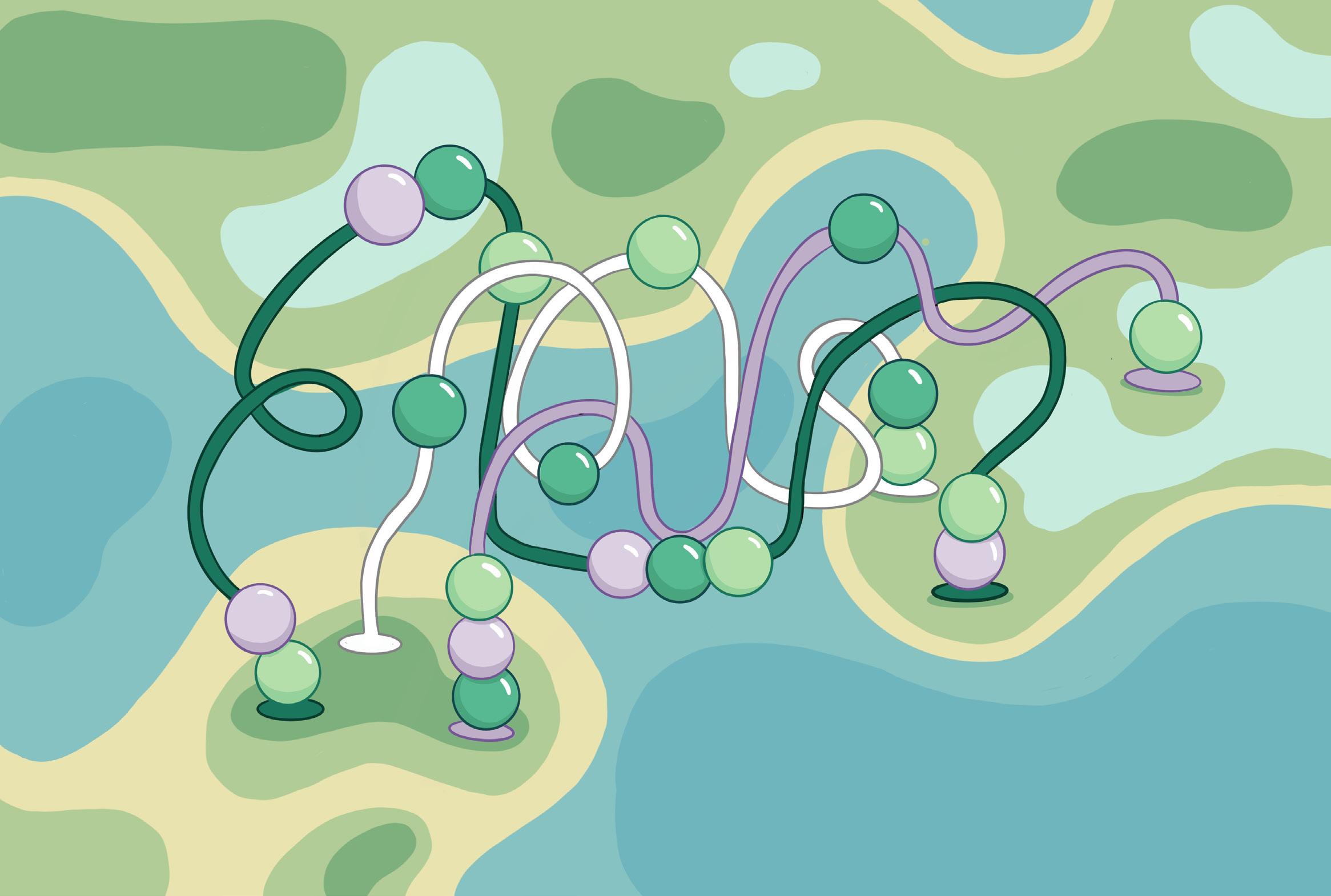 Procreate
Dino Hat 5” x 6”
Procreate
Miroh 37” x 23”
Procreate
6 Pack of Fish 15” x 15”
Procreate
Dino Hat 5” x 6”
Procreate
Miroh 37” x 23”
Procreate
6 Pack of Fish 15” x 15”

