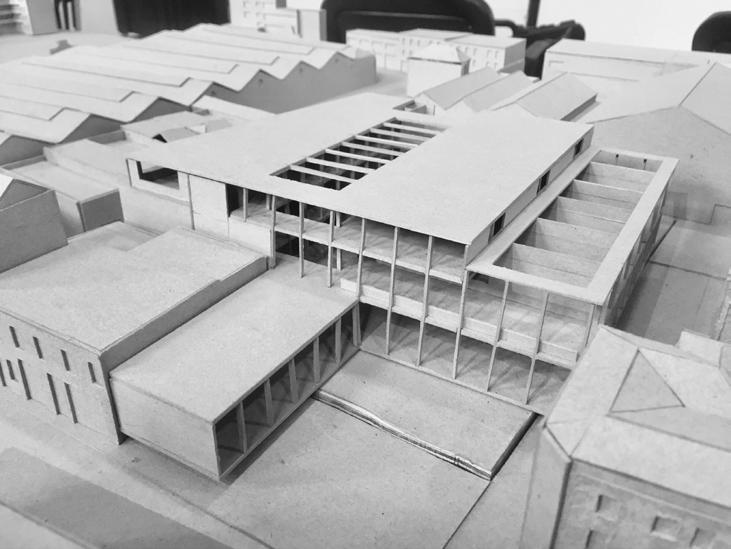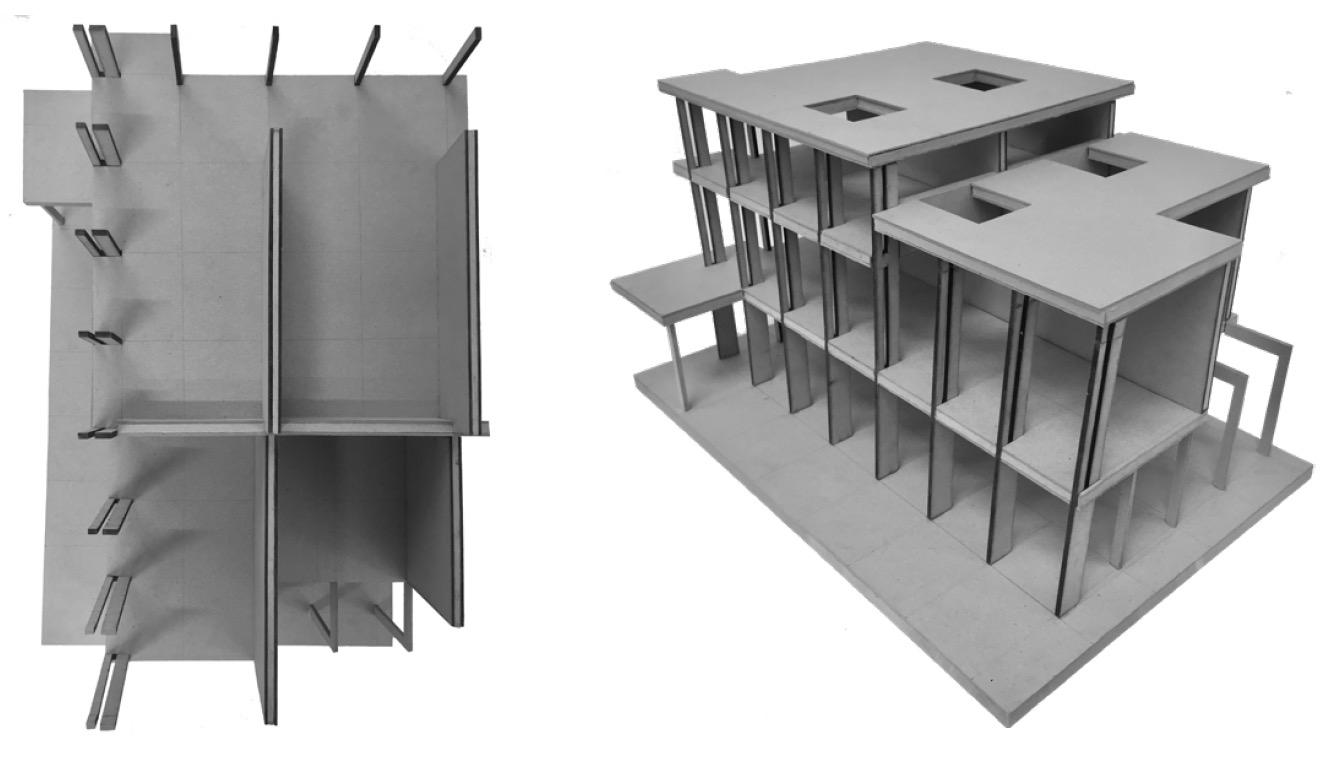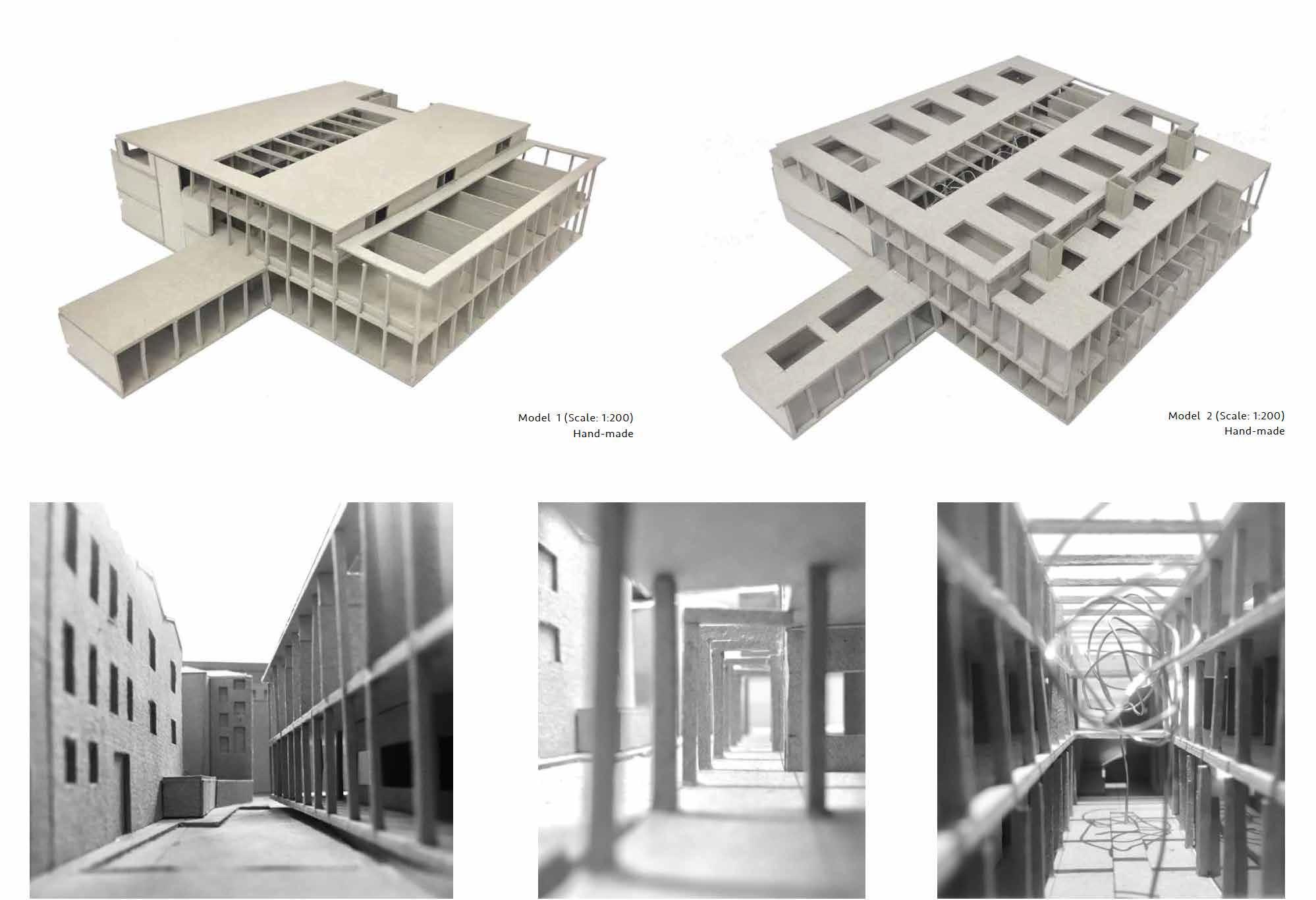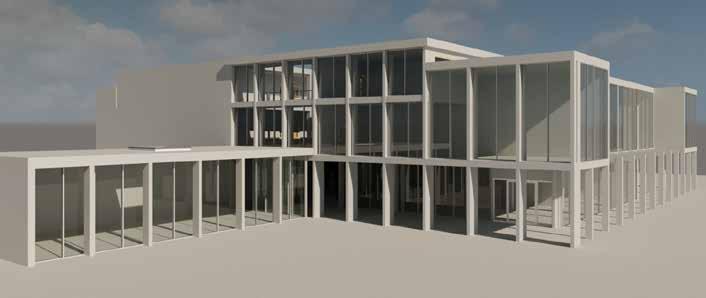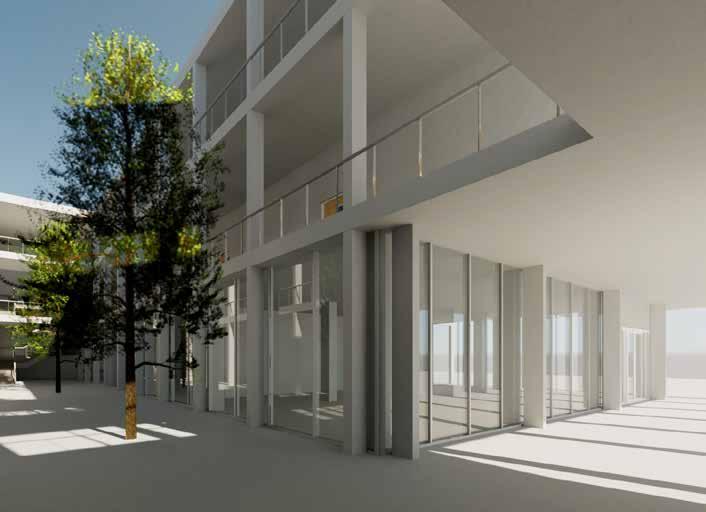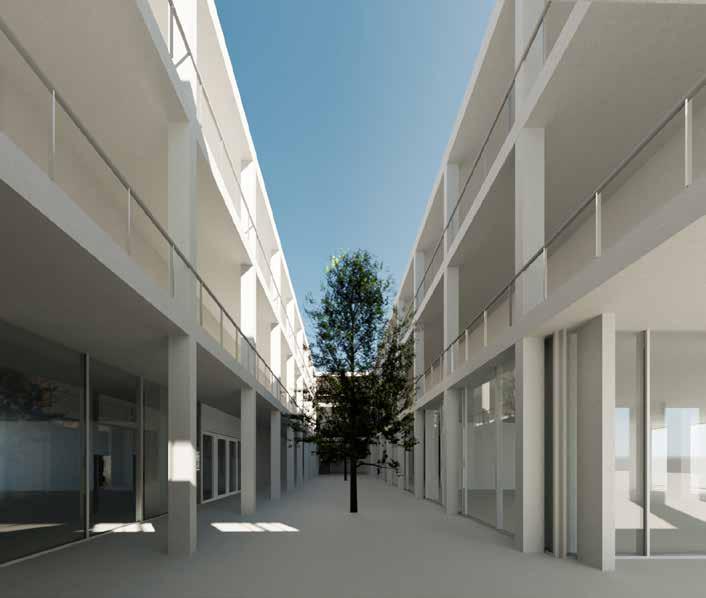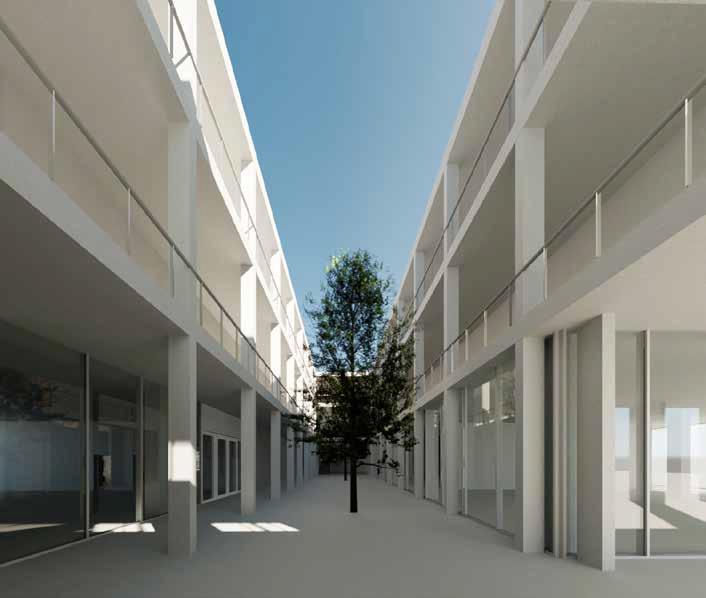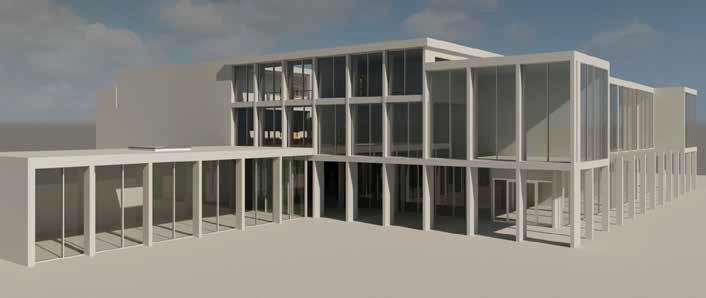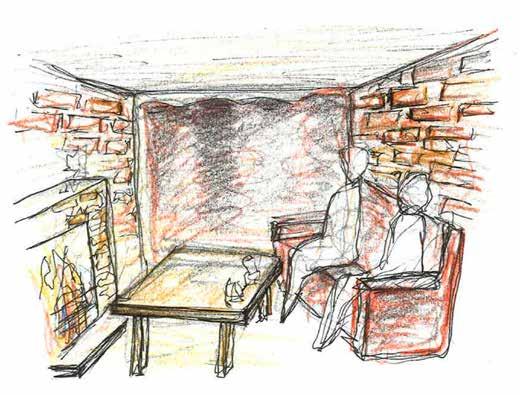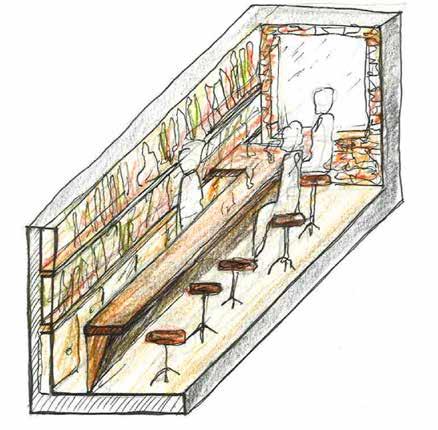SKILLS PROFILE
• Full EU Driving Licence and own car
• Excellent hand drawing, model making and CAD skills
• Proficient in Adobe Creative Suite, Microsoft Office, SketchUp, AutoCAD, Vray & Vectorworks
• Knowledgable in Rhino & Revit
SET DEC EXPERIENCE
• Extensive knowledge of prop houses, antique markets, suppliers and specialist shops to source, hire and buy props
• Experience of ordering fabric and trims through suppliers and in fabric shops
• Creating visually appealing mood boards and fabric boards for presentation to Directors & Designers.
• Issuing drawings physically & digitally
• Location experience including abroad.
• Set dressing
EDUCATION
POSTGRAD. DIPLOMA IN INTERIOR DESIGN INTERIOR DESIGN ACADEMY OF IRELAND
Nov ‘20 – Present (Part-time)
Current Grade: Distinction
BACHELOR DEGREE IN ARCHITECTURE
UNIVERSITY COLLEGE DUBLIN
Sept ‘16 – May ‘19
Awarded: Second-class Honours (GPA 3.33)
LEAVING CERTIFICATE
THE TERESIAN SCHOOL, DUBLIN
June ‘16
Awarded: 545 Points including A1 in Art
INTERESTS
• Art & architecture history
• Travelling
• Meeting new people
• Keeping active and hiking
• Photography and visiting art exhibitions
REFERENCES
Jille Azis – Set Decorator
jilleazis@me.com / 07850509900
SUMMARY
After moving to London in January ‘22, I have thoroughly enjoyed the experiences that I have gained from working in the film industry I am a hard-working, creative and dedicated person with a background in Architecture. I have great communication skills and I thrive while working in a team-based environment but also work well independently and using my own initiative.
I am excited to join a team with like-minded individuals on new, challenging and creative projects I am also eager to apply the skills that I have gained while also learning more about the many aspects of Set Decoration and the Art Department
WORK EXPERIENCE
SET DECORATION ASSISTANT DEC ‘22 – JULY ‘23
GLADIATOR 2 – PARAMOUNT PICTURES
Designer: Arthur Max
Set Decorator: Jille Azis
SET DECORATION ASSISTANT MAR ‘22 – NOV ‘22
LOKI SEASON 2 – MARVEL STUDIOS
Designer: Kasra Farahani
Set Decorator: Jille Azis
www.imdb.com/name/nm14202242/
OTHER EXPERIENCE
BARISTA
PROPER ORDER COFFEE CO., DUBLIN
APR ‘21 – DEC ‘22
• Responsible for preparing and serving a variety of specialty coffees to customers in a fast-paced environment.
• Communicating effectively with colleagues in order to work well as a team.
INTERIOR DESIGN INTERN DEC ‘20 – APR ‘21
PANFILI INTERIORS, GALWAY
• Creating high-quality drawings and renders for projects using softwares such as Vray and Sketchup.
• Communicating with clients to understand their style, wants and budget and providing creative design ideas.
CHALET HOST DEC ‘19 – MAR ‘20
HIGHLIFE SKI, MORZINE, FRANCE
• Providing exemplary service and responsible for the upkeep of a chalet for guests to ensure it met a high standard.
WAITRESS AUG ‘19 – DEC ‘20
CHINA SICHUAN, DUBLIN
• Responsible for taking orders and serving diners to a fine-dining standard.
WAITRESS DEC ‘19 – MAR ‘20
THE MERRION HOTEL, DUBLIN
• Providing diners with a five-star standard food service and setting up an appetising breakfast buffet daily.
/ 07835157149
Gender: An Architectural Agenda Illustration
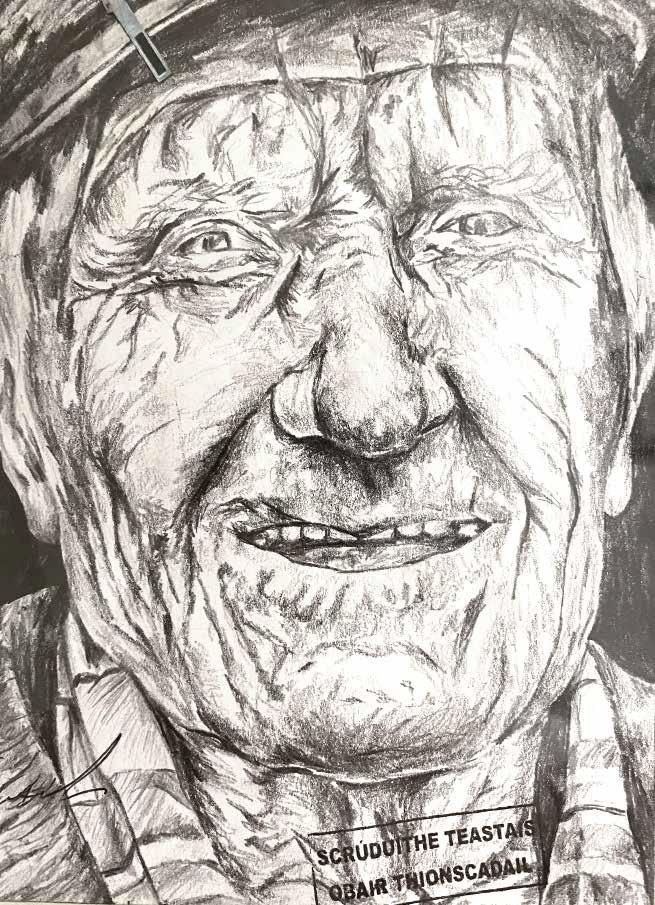
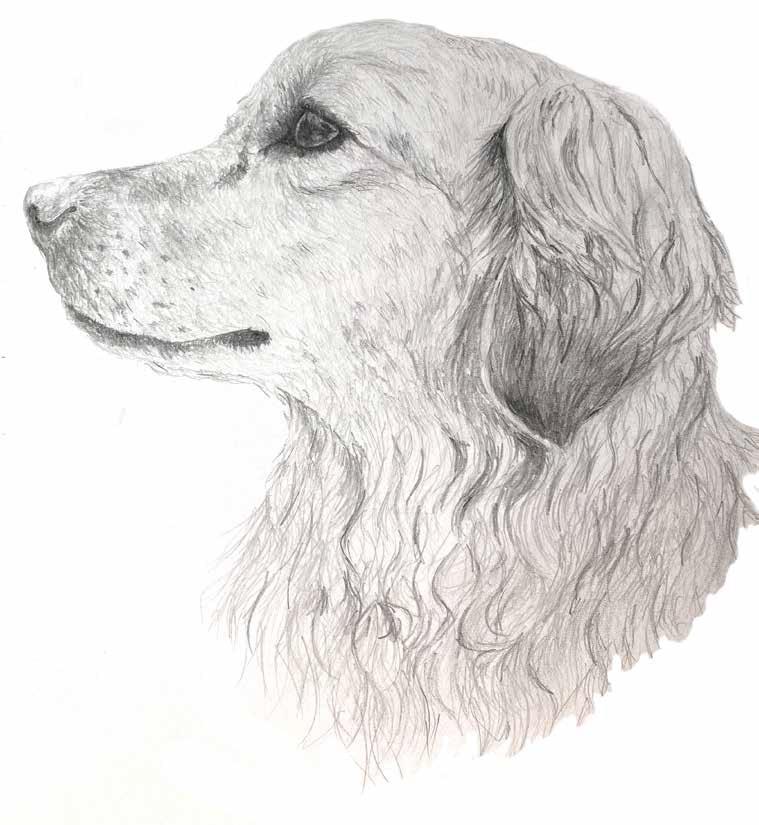
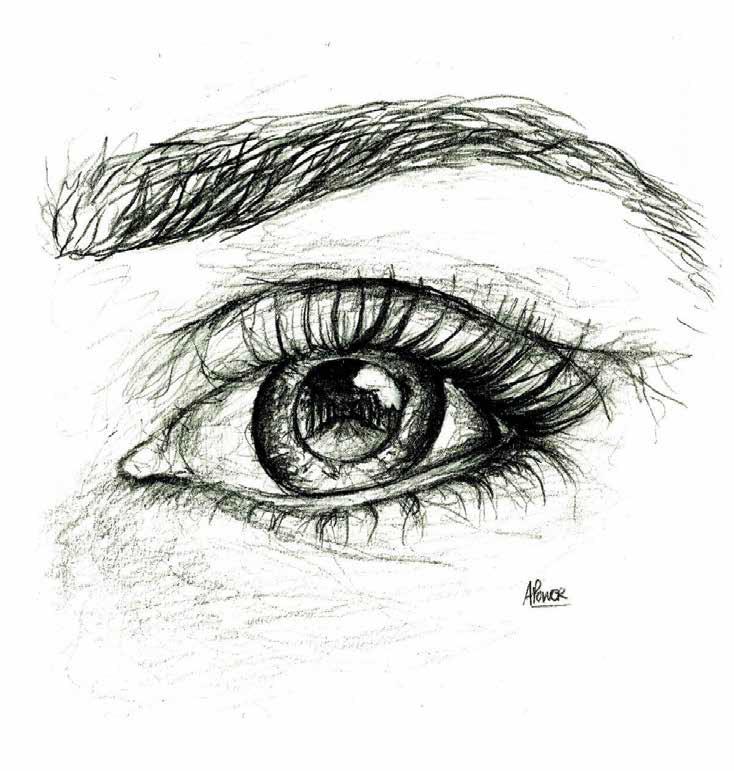



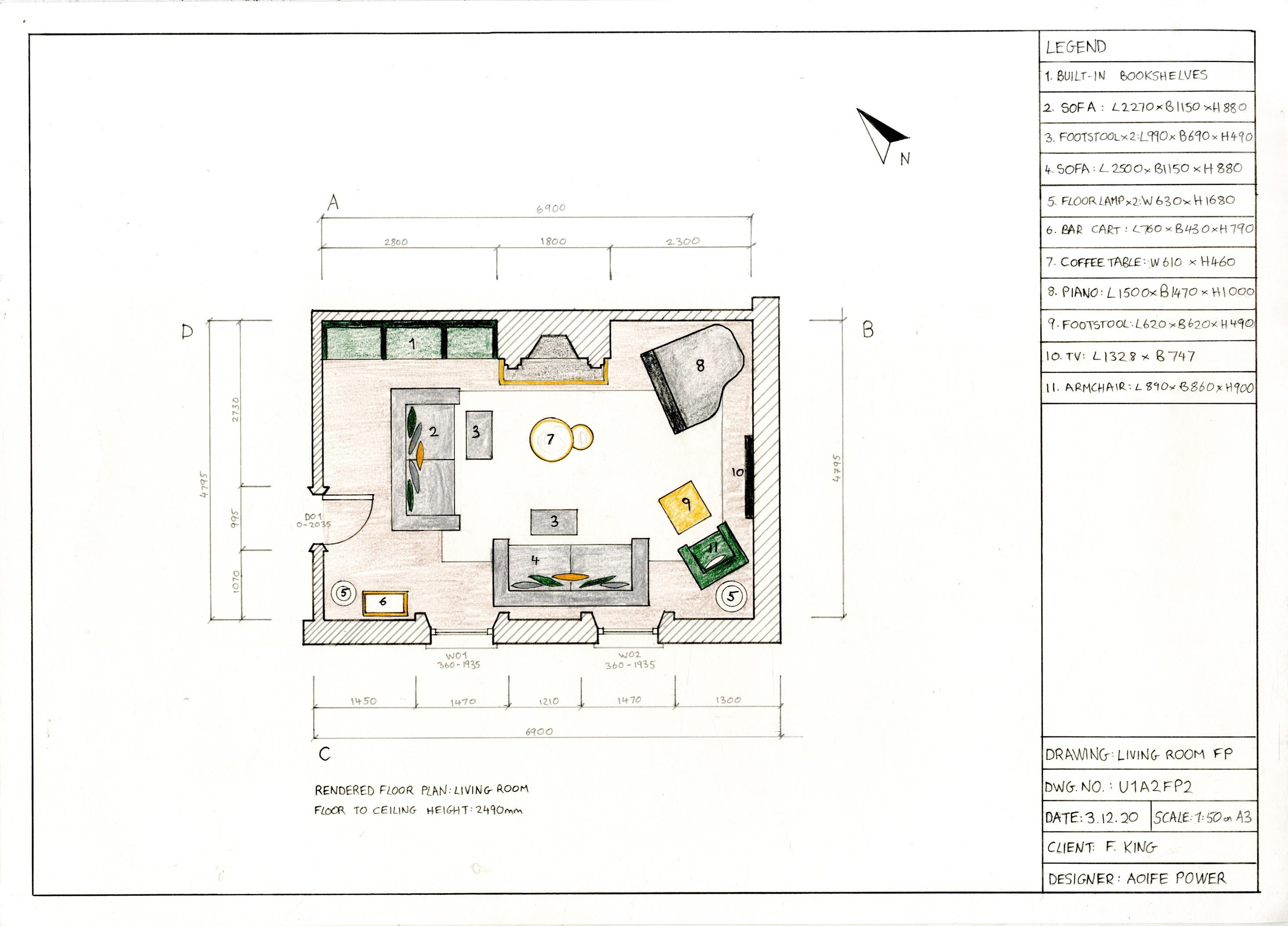
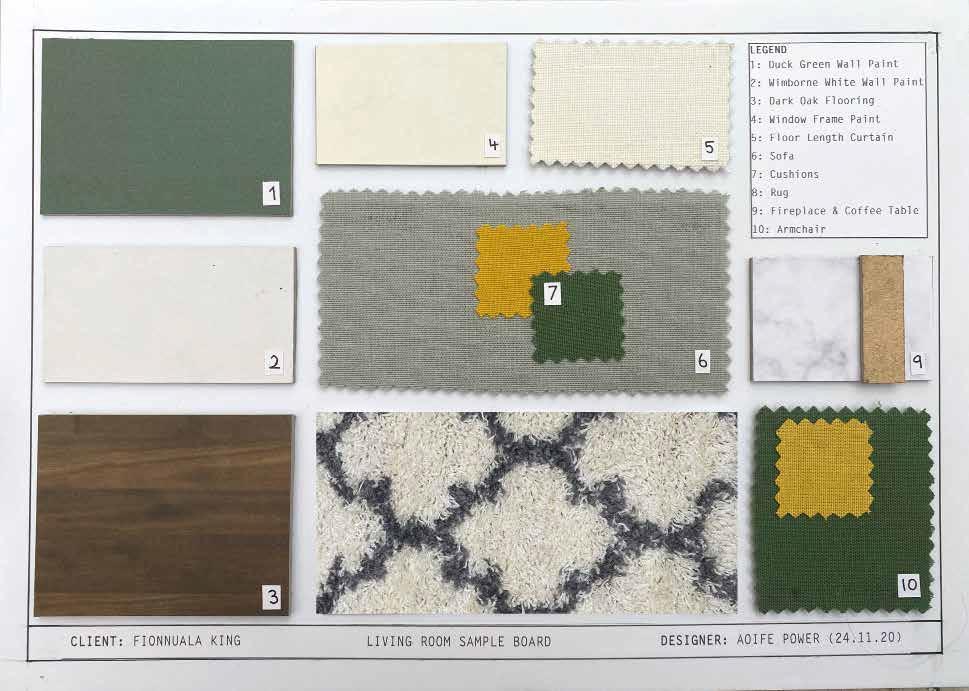
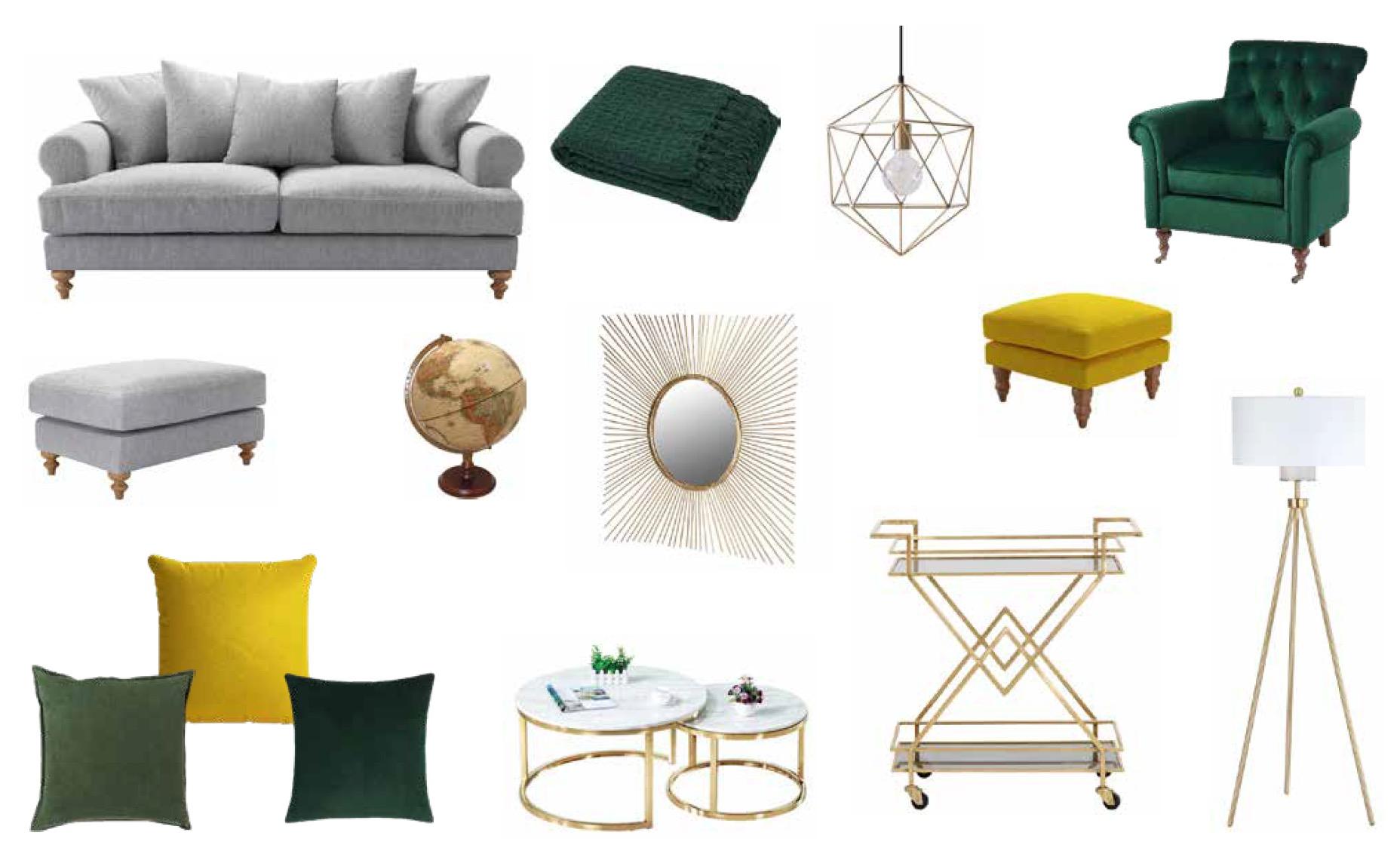
 Sample Board
Proposed Furniture Board
Sample Board
Proposed Furniture Board

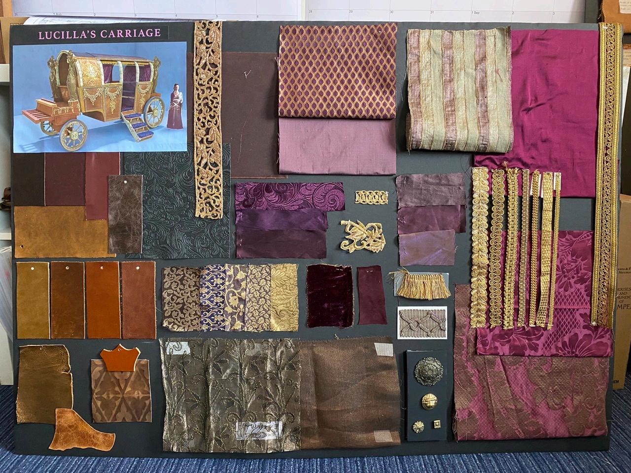
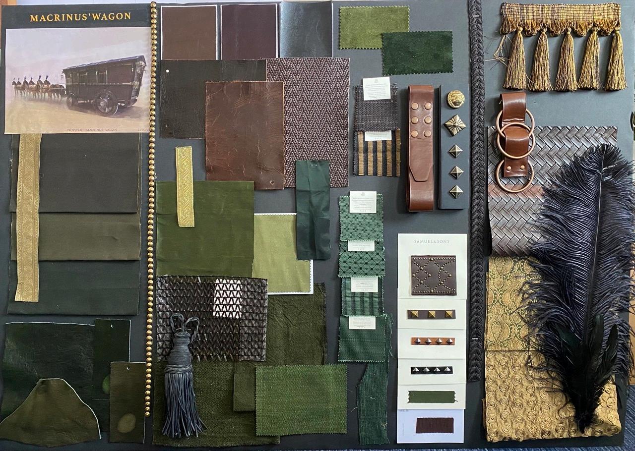
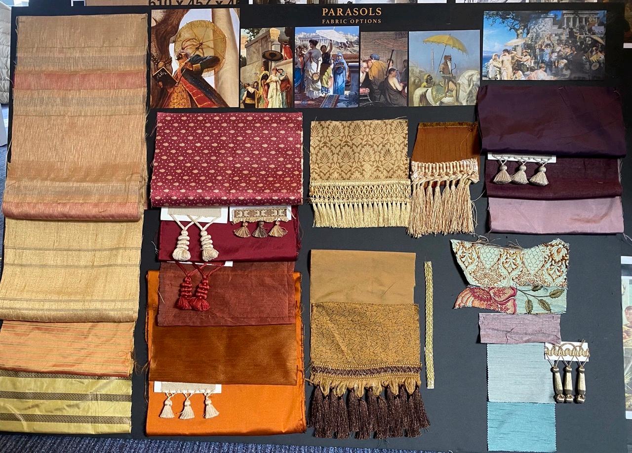
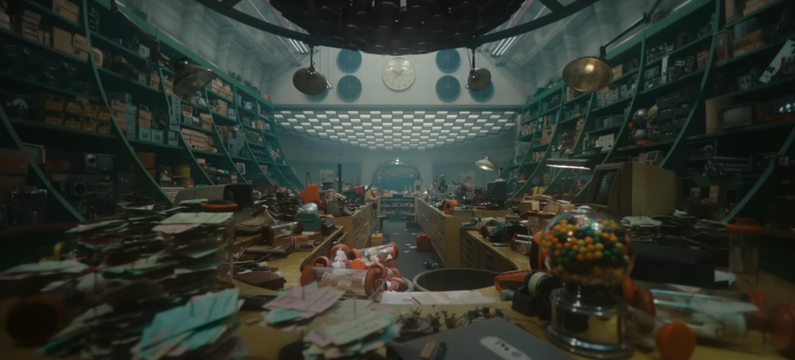



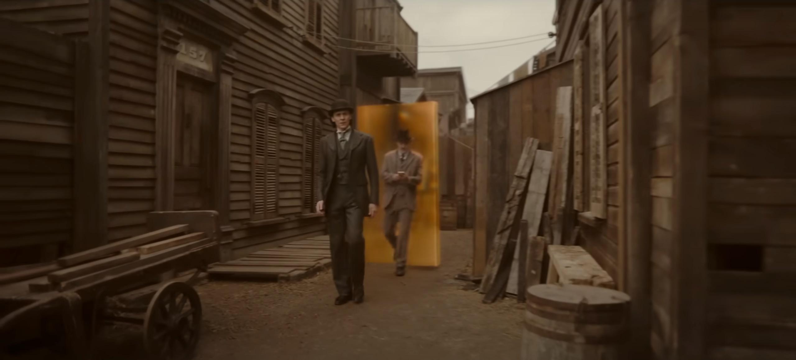


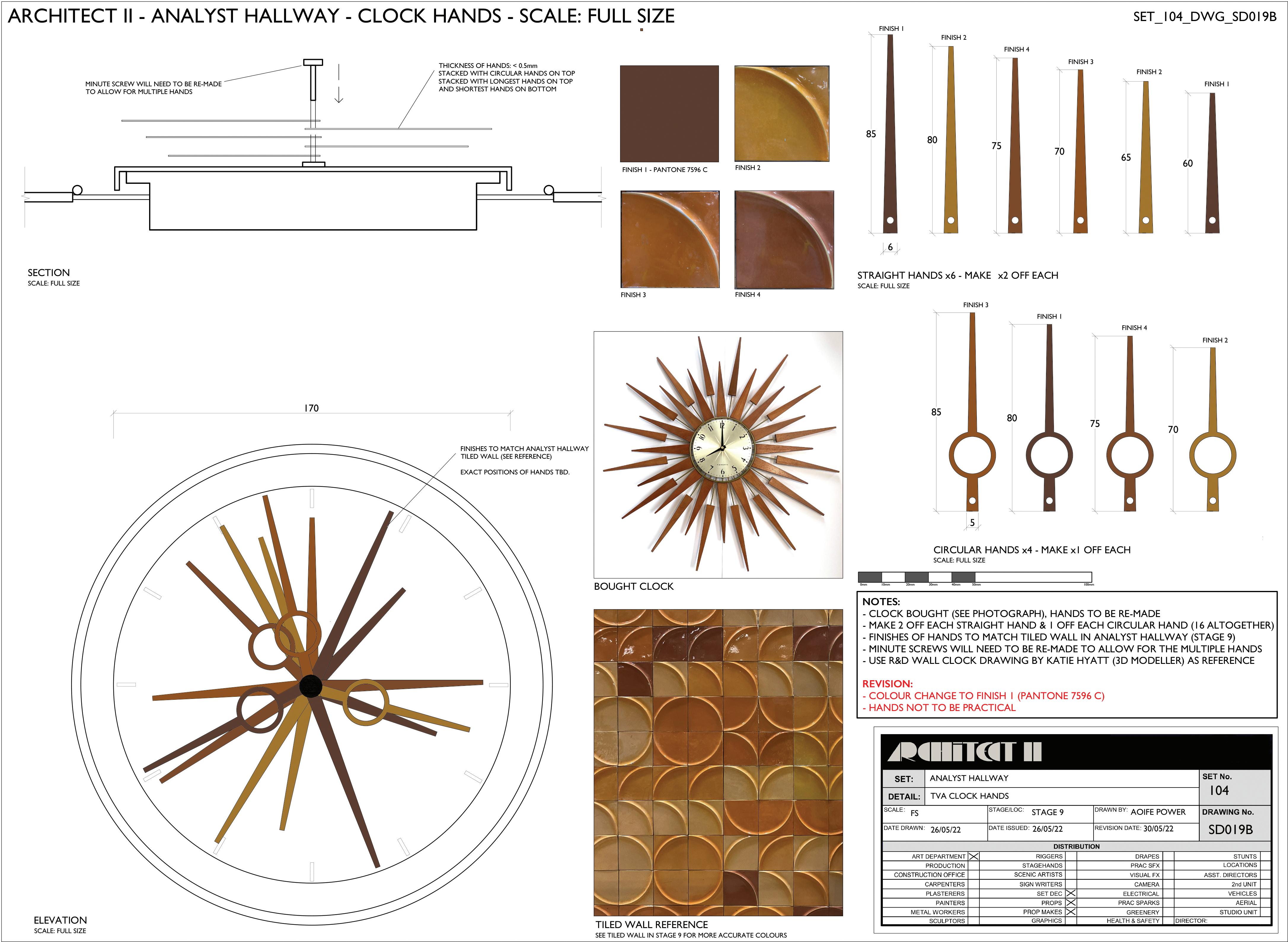
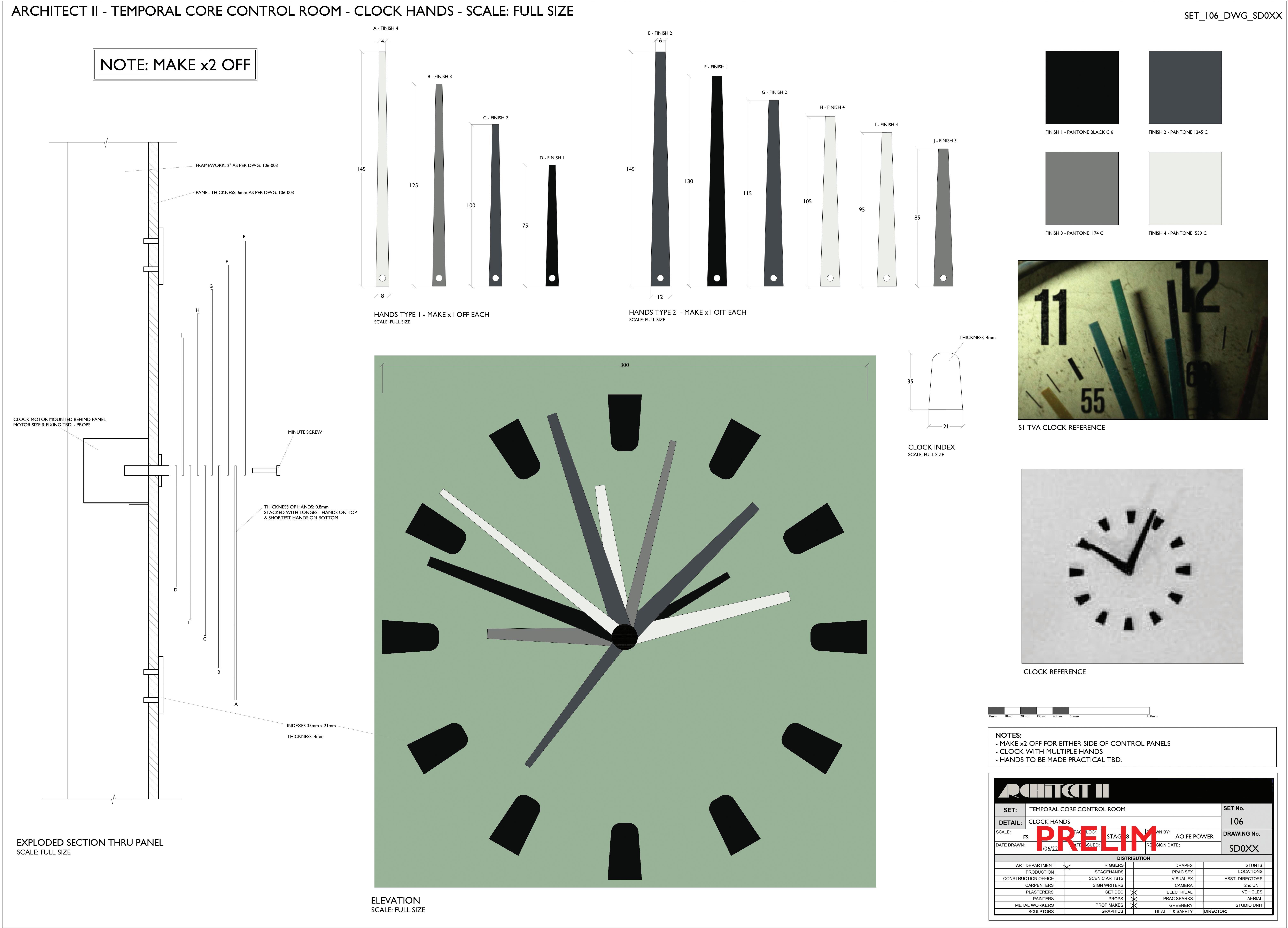

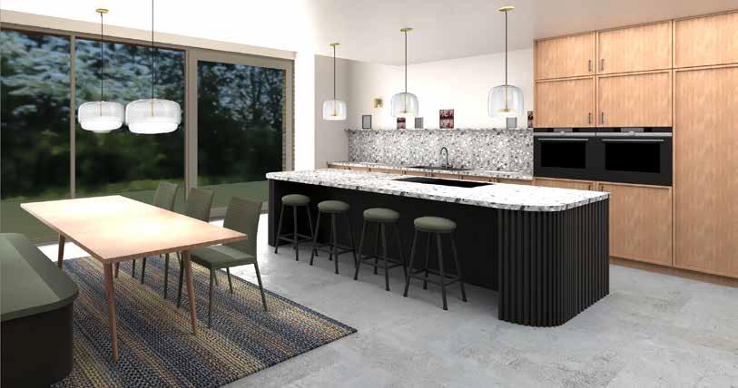
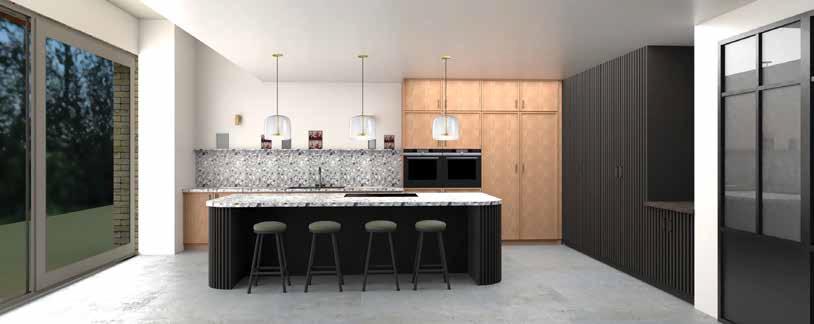

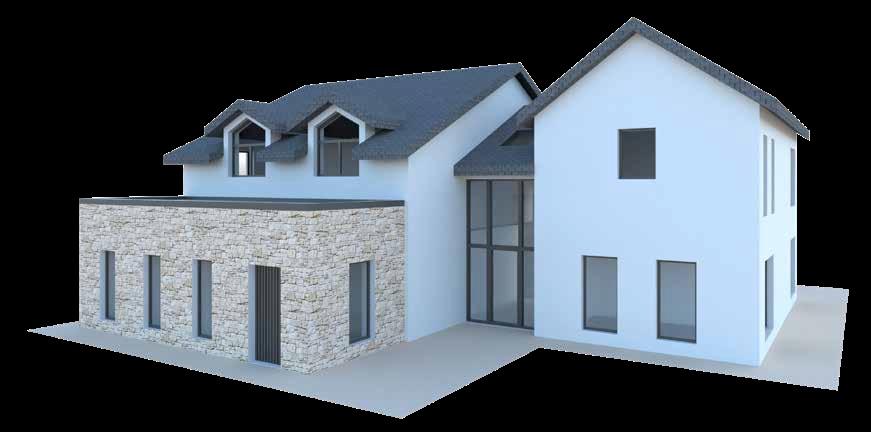
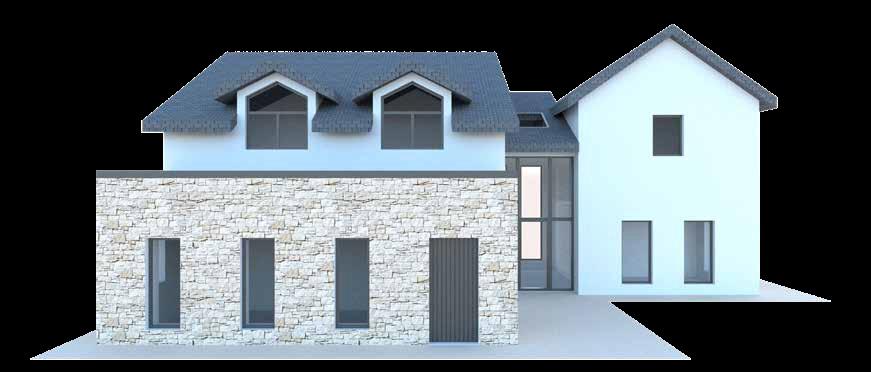

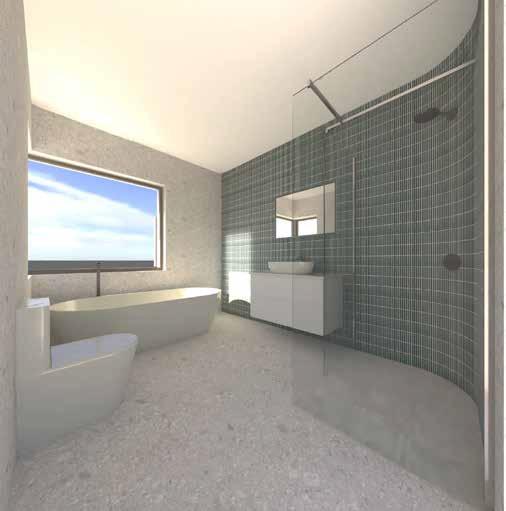
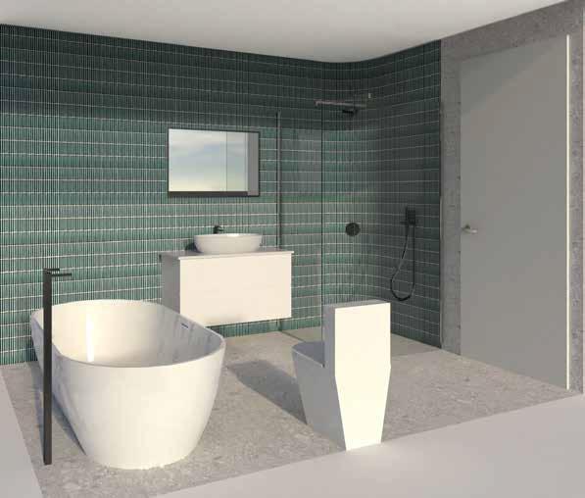
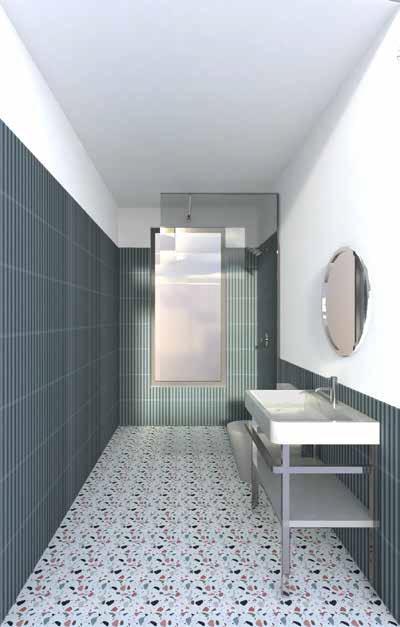

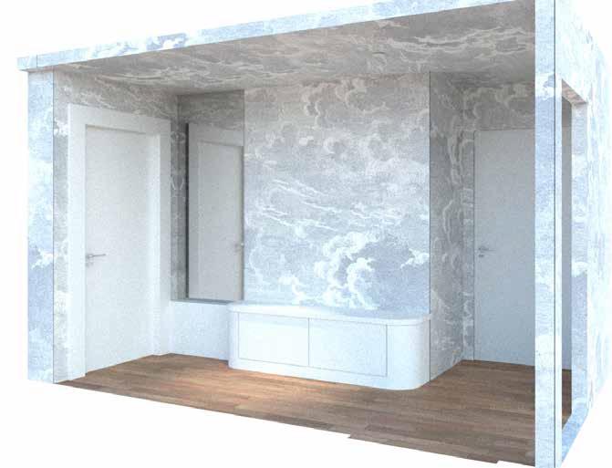
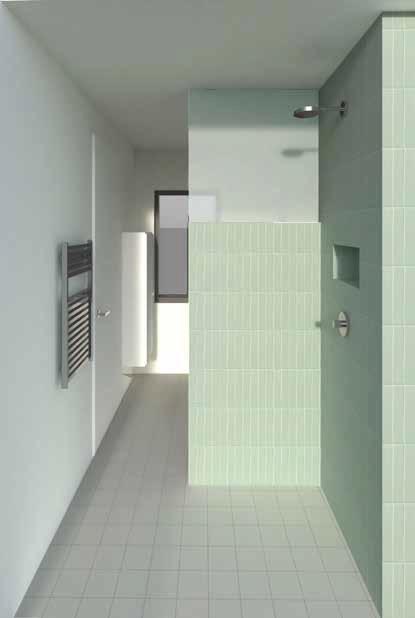
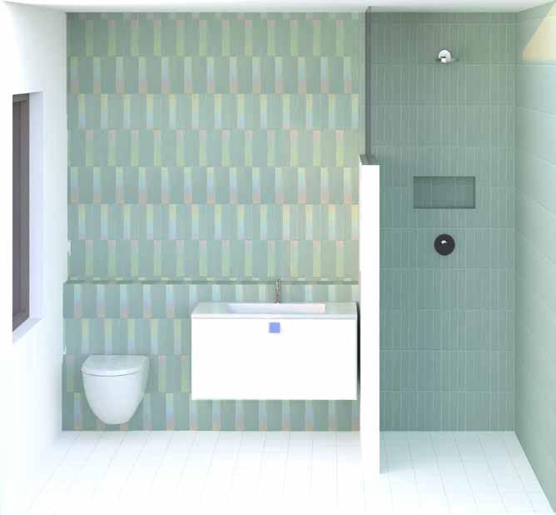 BATHROOM 1
BATHROOM 2
HALLWAY BATHROOM 3
BATHROOM 1
BATHROOM 2
HALLWAY BATHROOM 3
