Portfolio
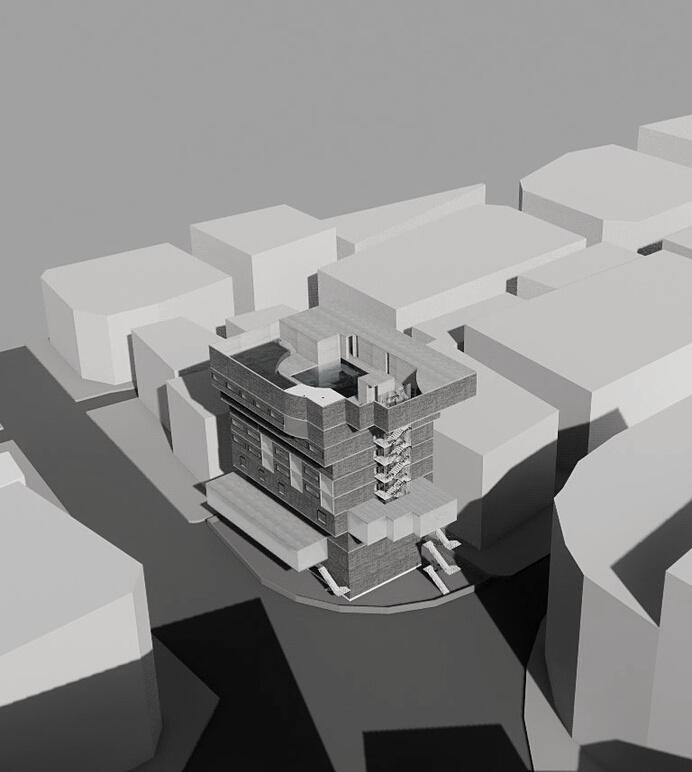
Architecture
“Tocreate,onemustfirstquestioneverything.”–EileenGray ANZIBAIQBAL
anzibaiqbal@gmail.com +971502649306
EDUCATION
AmityUniversityDubai[2019-present] CurrentlydoingmyBachelorofArchitecturedegree.


OurOwnIndianSchool
CompletedalllevelsofPreliminaryandsecondaryeducation
LANGUAGES
English,Malayalam(Fluent)
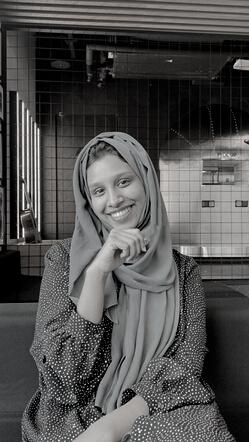
Hindi,Arabic(Beginner)



SOFTSKILLS
Leadership
Teamwork
Organizational
Adaptive
Creativity
Hello,I'mAnziba.
I'manarchitecturestudentwhowishestoexplorethedifferent possibilitiesandaspectsinArchitecture Mygoalistocontinually expandmyskillsandknowledgeinthefieldataprofessionallevel withhard-workanddetermination.IbelieveIcancontributemy skillsandgainprogressbothprofessionallyandpersonally.
Communication
VOLUNTEERINGEXPERIENCE
GITEX
Dubaimarathon
DubaiEXPO2020
NATAentranceexamvolunteer
SOFTWARESKILLS


Advanced
Enscape
Intermediate
Revit Lumion










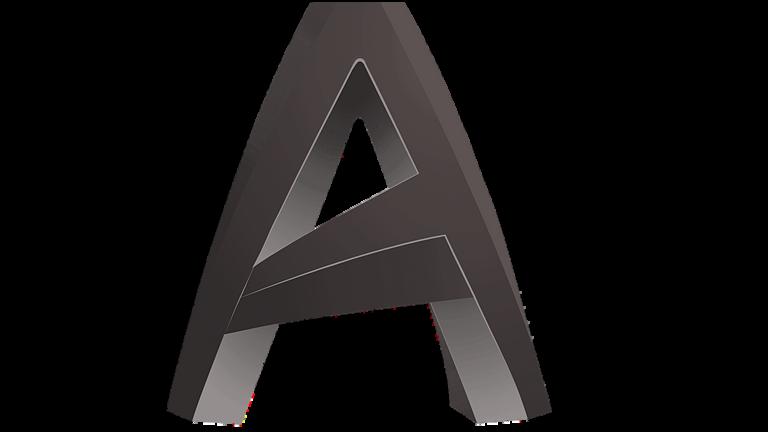
ANZIBAIQBAL
Autocad Sketchup
Photoshop Canva
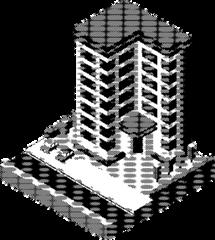


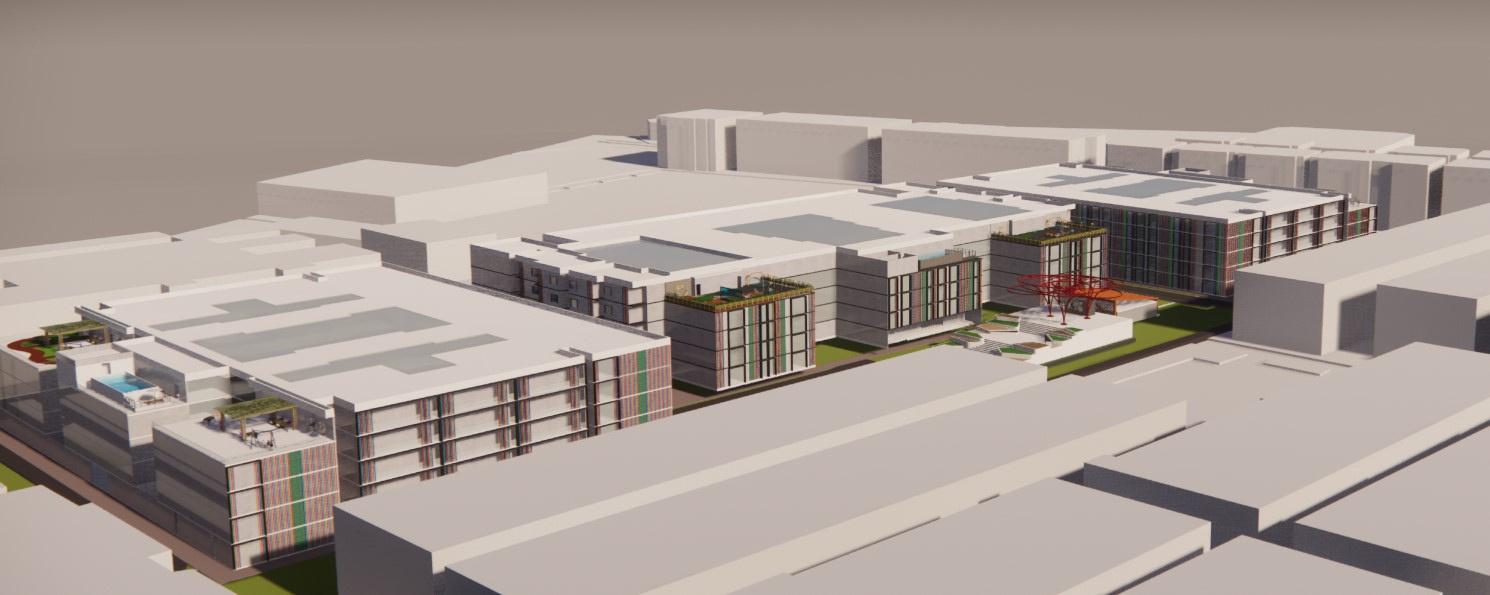

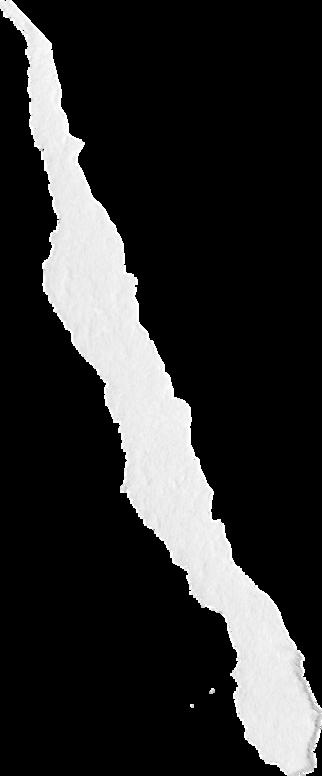
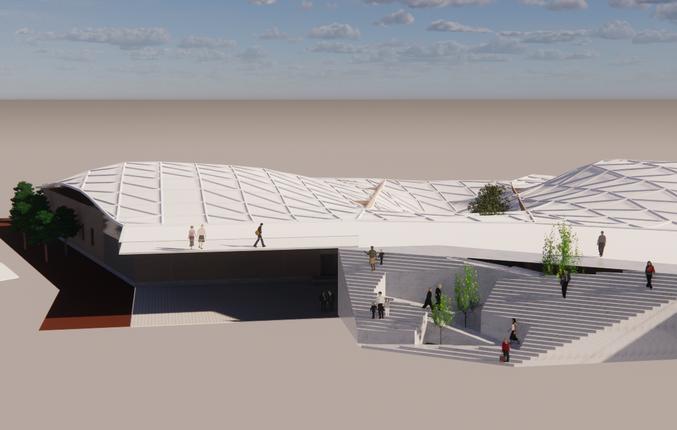


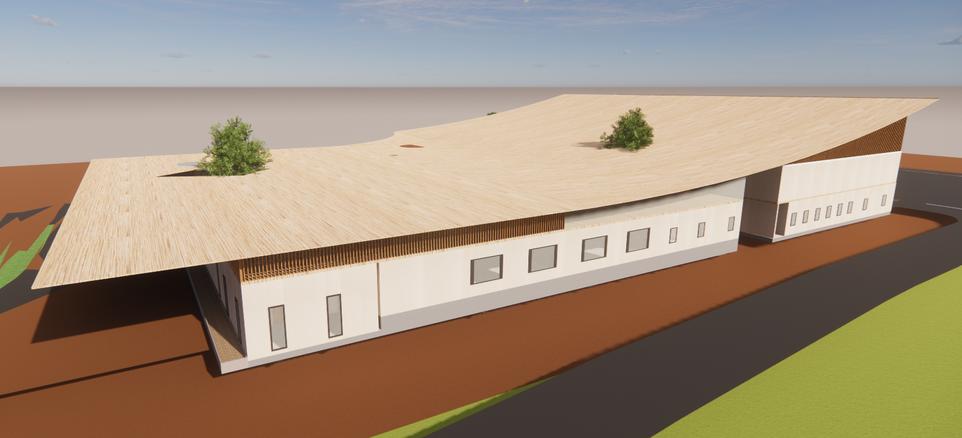


emicworksdone thetherangeand sandexperience. NTS 01 SOCIAL HOUSING 02 03 CULTURALHUB INTERPRETATION CENTRE
CHAPTER1
Todesignacommunitywitha blendofaffordablehousing, socializingopportunitiesandecofriendlyspaces.
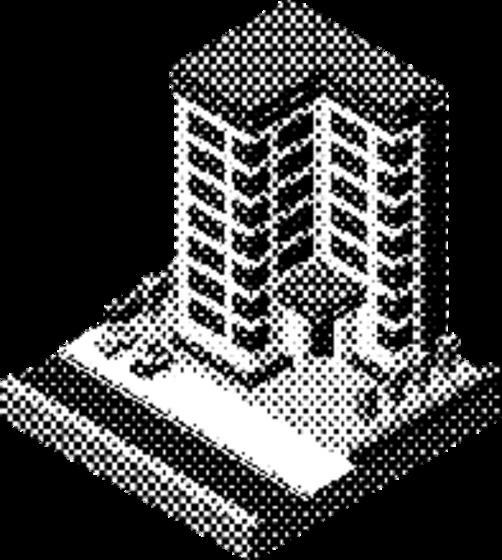
SOCIALHOUSING

Thedesignbriefspecifiedtherequirementsforahousingcommunityin theshoppingdistrictofDubai,AlKarama.Theconceptistoprovide spacesforinterconnectivitywithineachblock.Thiscanbedoneby providingsocialareasintheformofterracedparks,lounges,internal courtyards,andgatheringspaces

LOCATION SITEAREA AlKarama,nearKaramapark 54,000-60,000sqm
CASESTUDIES SITEANALYSIS
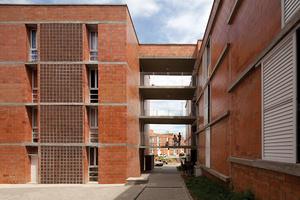
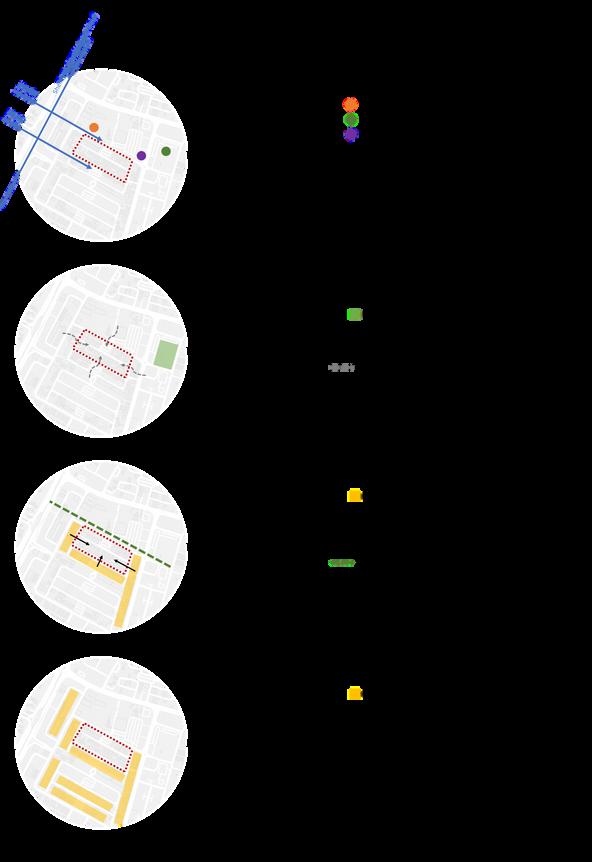










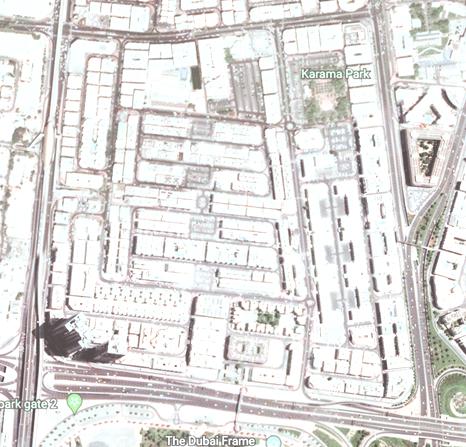
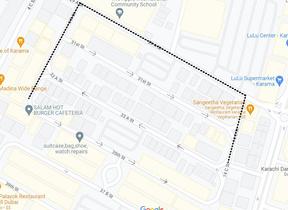

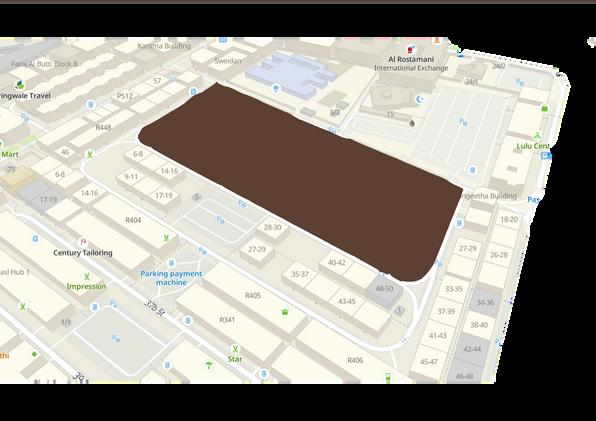
MASSING MAINSTREET
TheInterlace

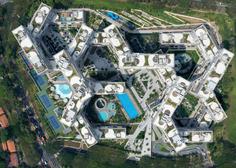
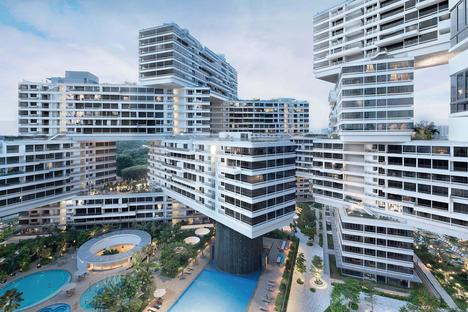
SOLIDS
JardimVicentinaUrbanization
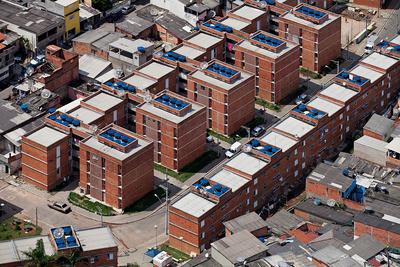

Metro Station- 385.98m

Apple international school165m
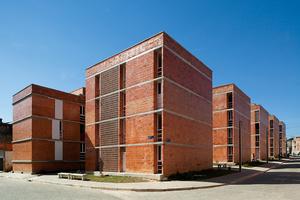

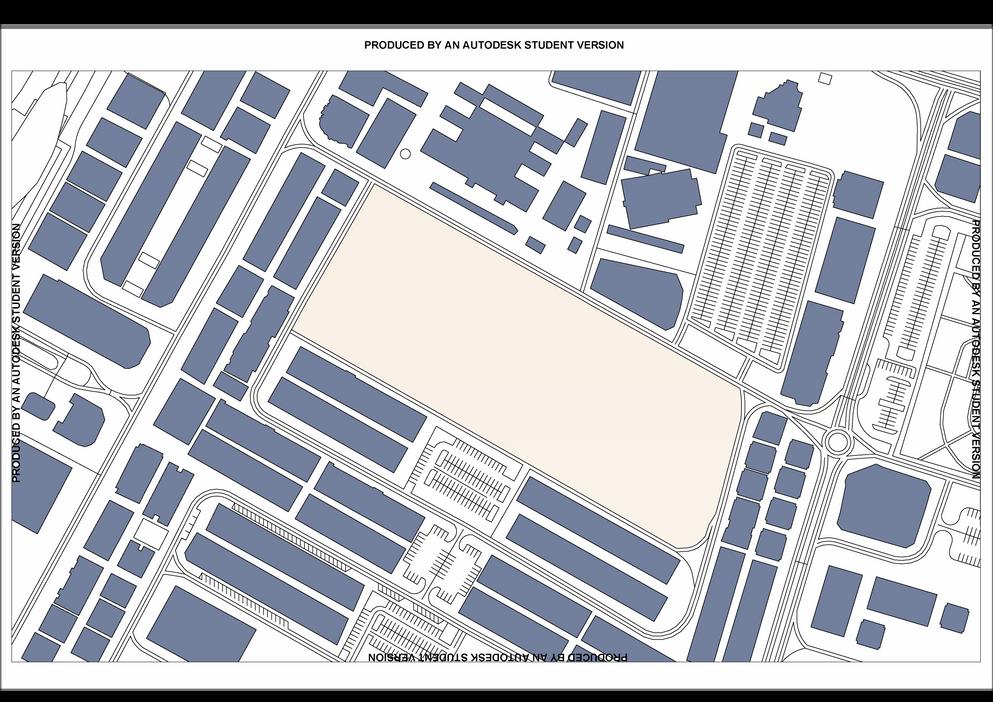
VEHICULARMOVEMENT
Karama Masjid- 160m
Lulu Supermarket - 206m
Aster Clinic - 409m
Bus Station - 540m







DESIGNDEVELOPMENT
INITIAL PLACEMENTOF BLOCKS MODIFIEDPLACEMENT OFBLOCKS
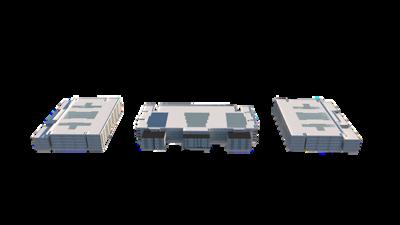
The blocks will be repeatedly stacked upon each other to form large scale open and permeable courtyards. Courtyards will be designed in a way it helps in the social interaction between the occupants.


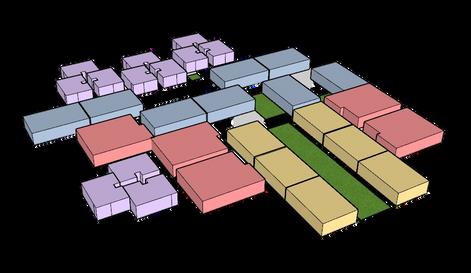
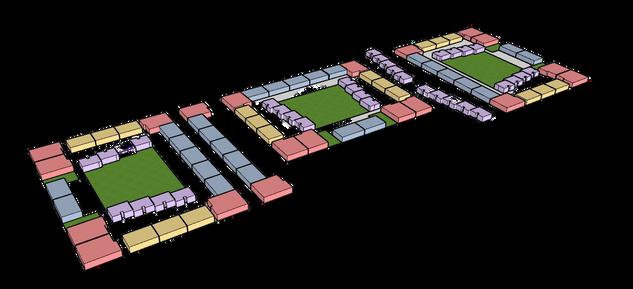
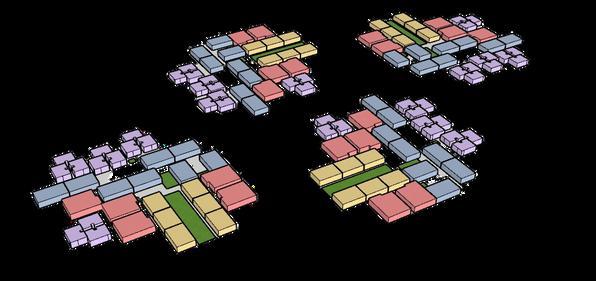
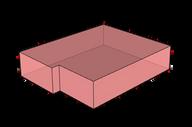
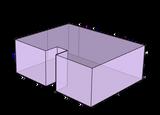
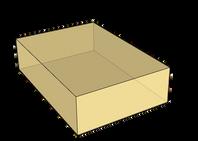
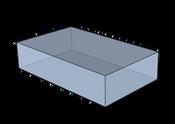


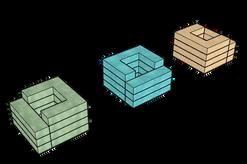
Terracedareas forrecreational purposes Windpath Skylight 3BHK 1BHK STUDIO 2BHK 86sq m 114 sq m 164 sq m
55sq m
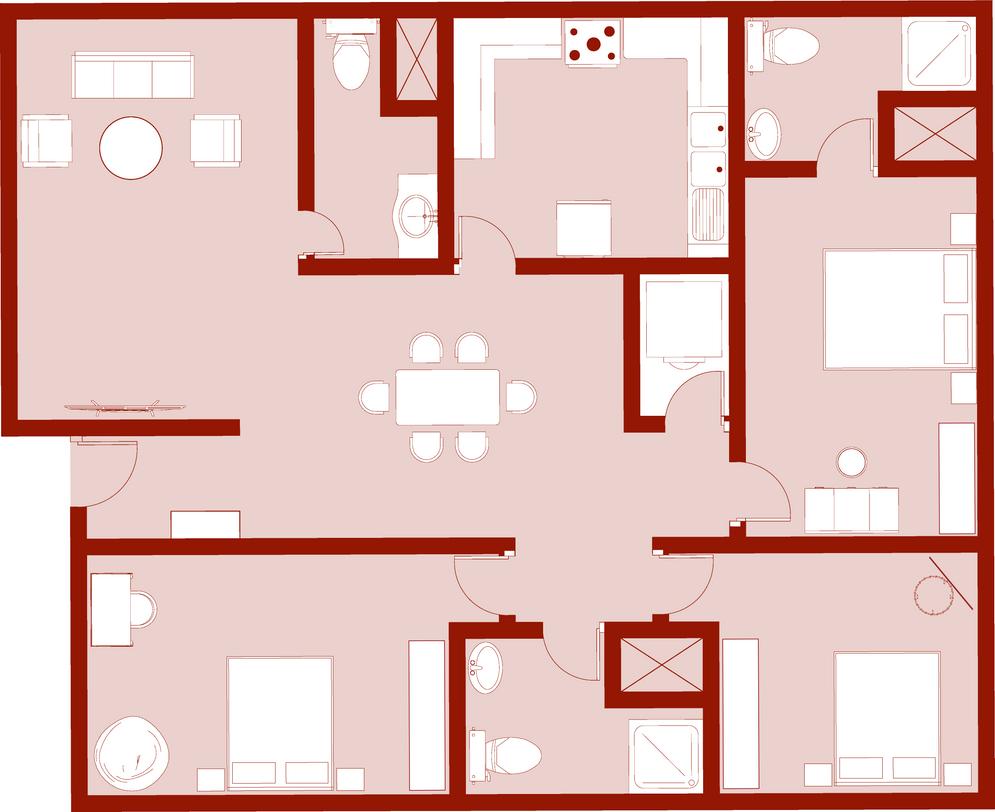
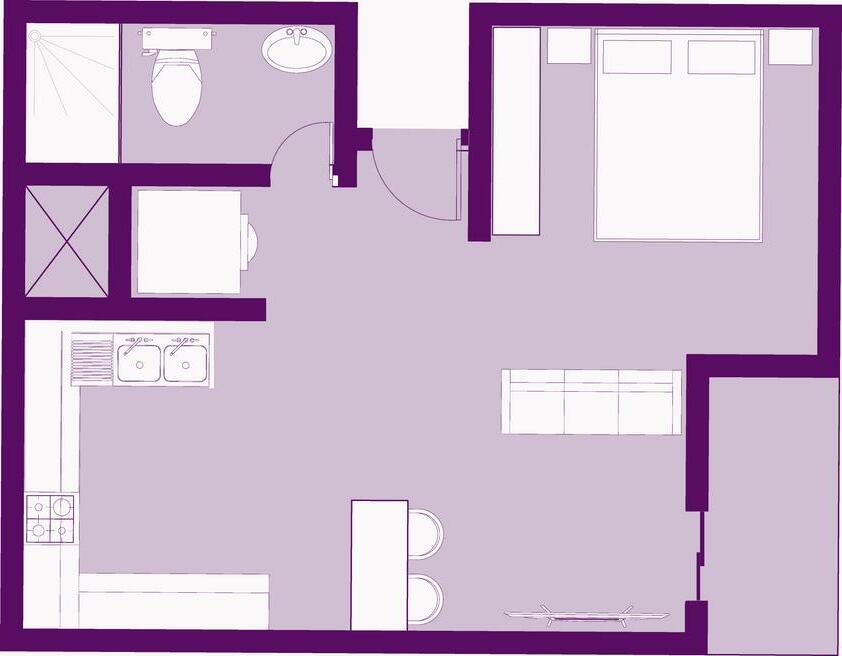
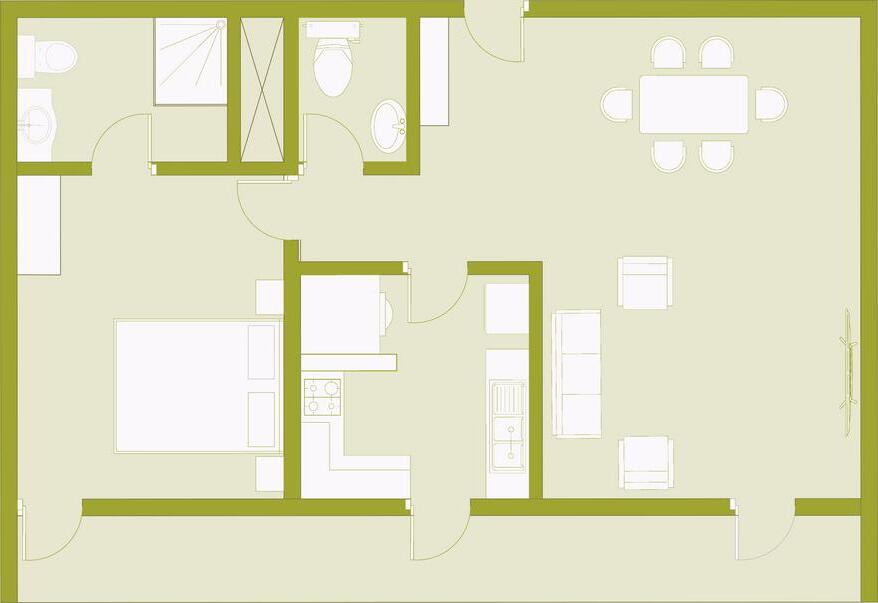
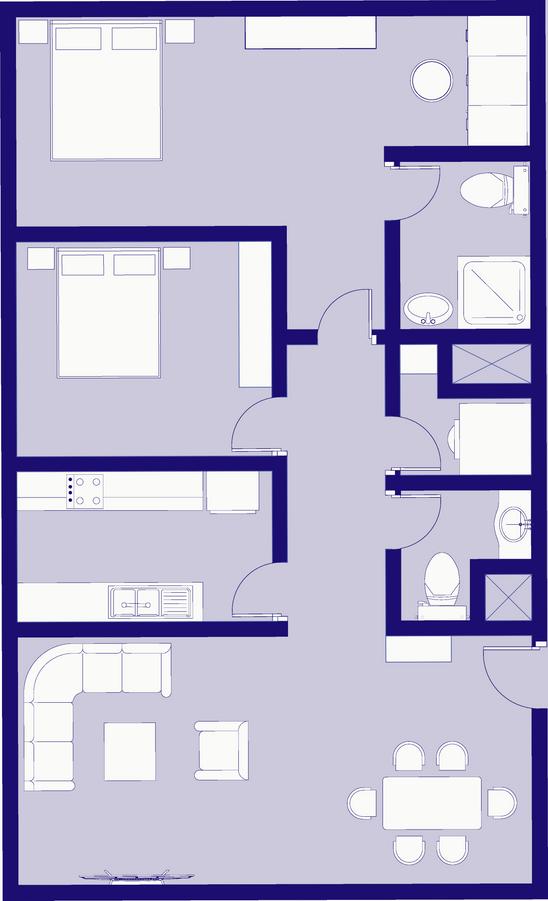
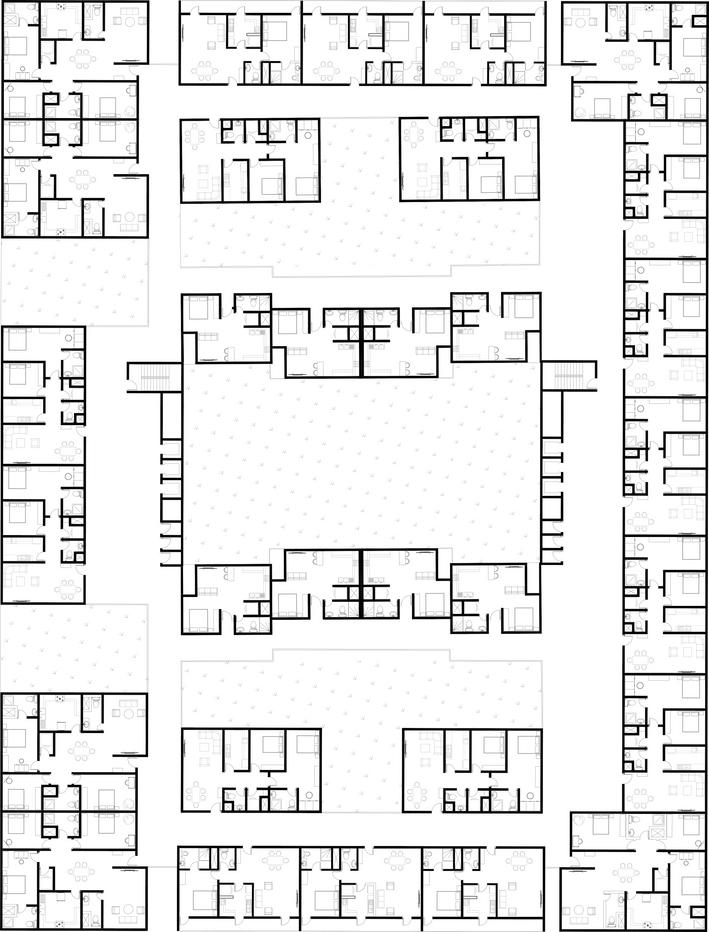

APARTMENTS STUDIO
1BHK
2BHK
3BHK
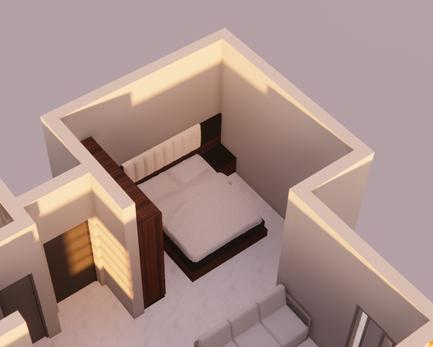


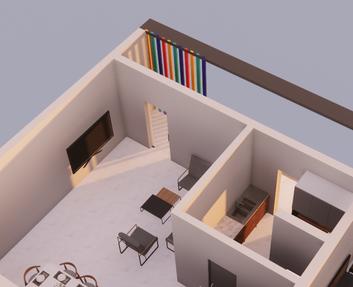
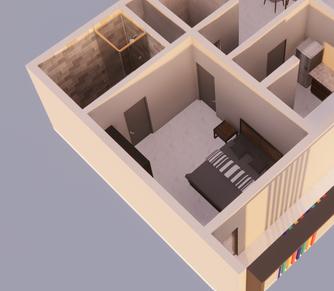
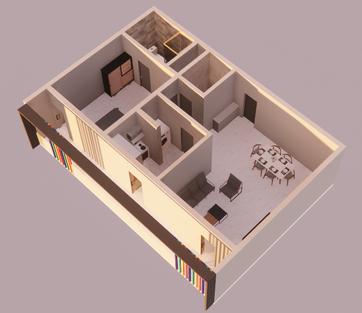

Studio apartment
apartment
1BHK


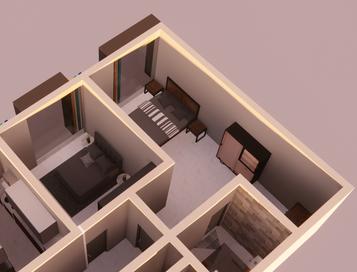
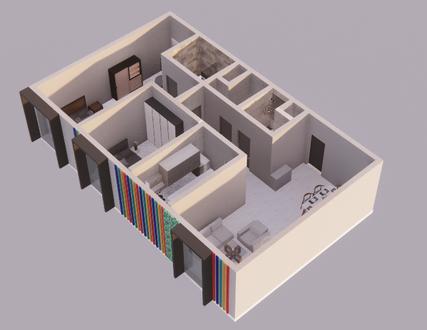
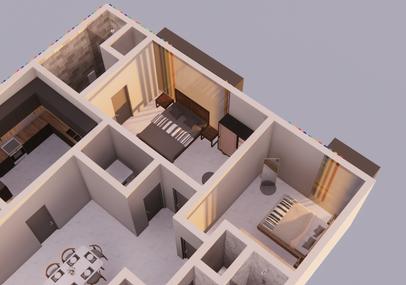
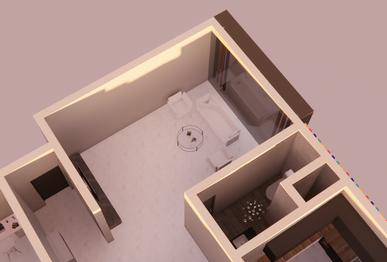

 3BHK apartment
3BHK apartment
SITEPLAN



GROUNDFLOOR

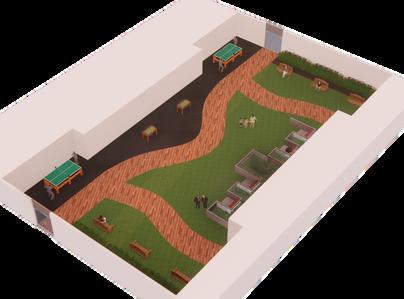
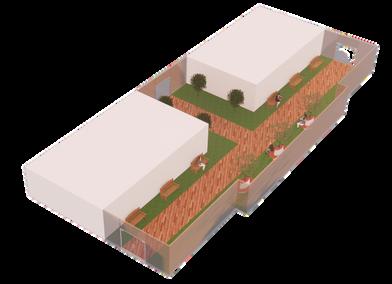

Podseatingshavebeen designedfortheagroup ofthreeorfourpeople whorequirespartial privacy
Badmintoncourtalong withtabletennisforthe sportenthusiastsprovided withseatingstowatchthe gameandspendsome qualitytime
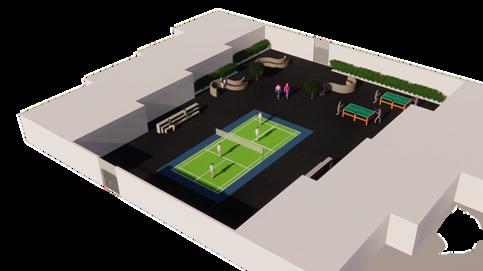
Thespaceisdesignedtoensure thereisabundantplantsand bushestomaintainthegreenery throughout.Fewoftheseating's areadjacenttoawaterfeature tokeeptheaircooler
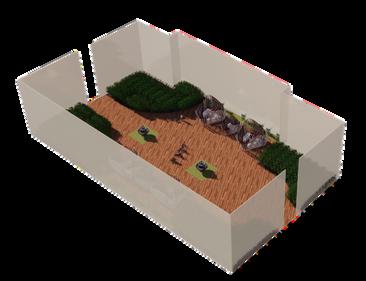
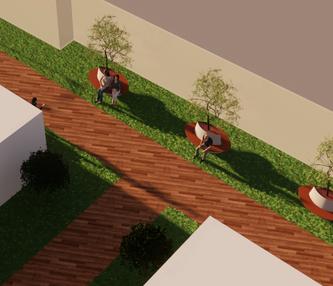
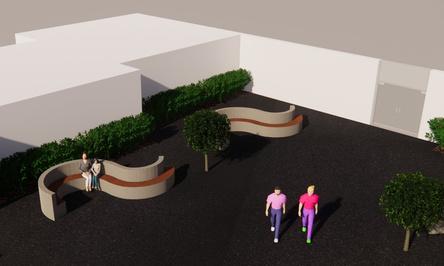
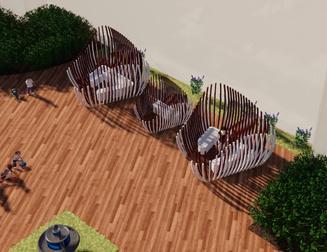
Thiselongatedcourtyardisinawayit providesprivacytoeachuser.Thereare twotypesofseating's,outofwhichoneis shadedbyatreeandpositionedinaway itgetstherequiredamountofsunlight.
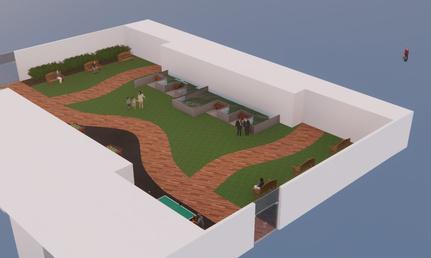
TYPICALFLOOR

Thecorridor'sineachfloorfloorwillgetabundantsunlightthroughthecurtain wallswhichoverlooksthecourtyard'sintheGroundfloor
Theapartmentsplacedinsidealsohasmeansofnaturallightandventilation astheyhasviewsofthecourtyards.Cut-outsarealsomadealongthe perimeterofthebuildingtoprovidethesame

TOPFLOOR

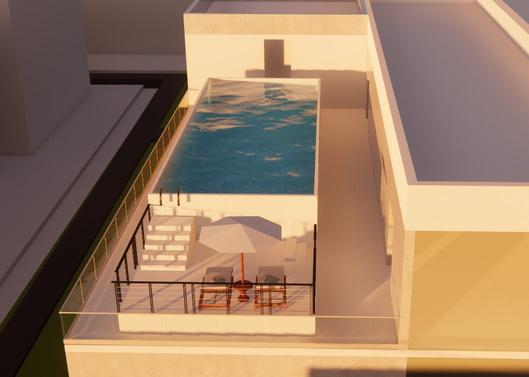
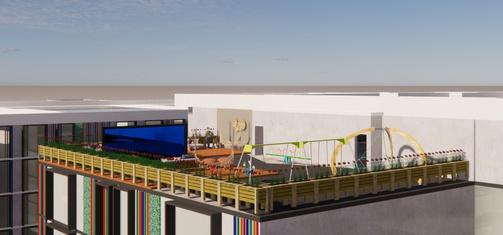

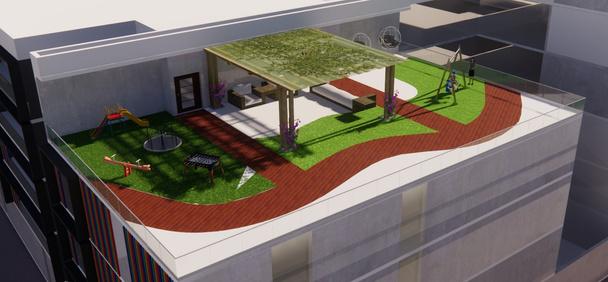
Playareaswithopenspace andplayingequipmentshas beendesignedforthekids. Seatingwithpassivemeansof shadingisalsoprovidedforthe users.
Adifferentdesignofplay areaisintroducedinthe centerblock Comfortable seatingwithabohotheme hasbeenintroducedalong withawaterwalltokeep theaircool
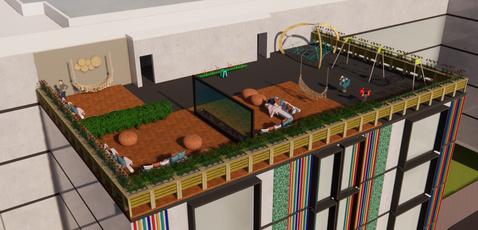
 Oneswimmingpoolhasbeenprovidedineachblock.
Oneswimmingpoolhasbeenprovidedineachblock.
SOCIALIZINGAREA WITHCAFE

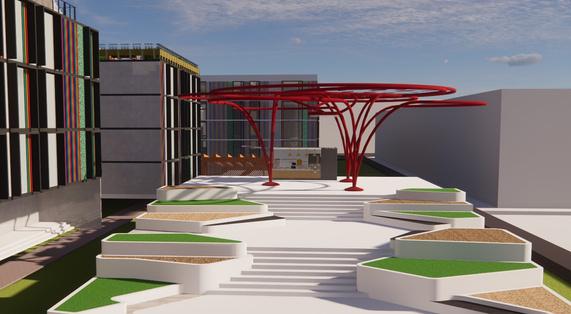
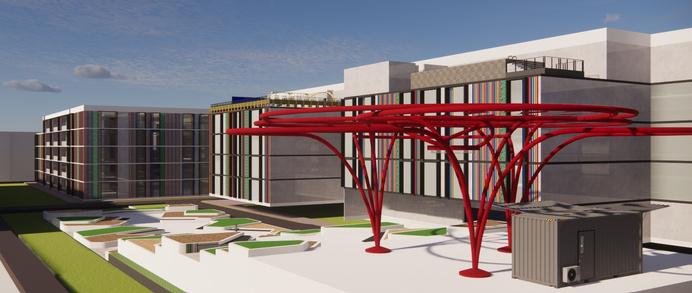
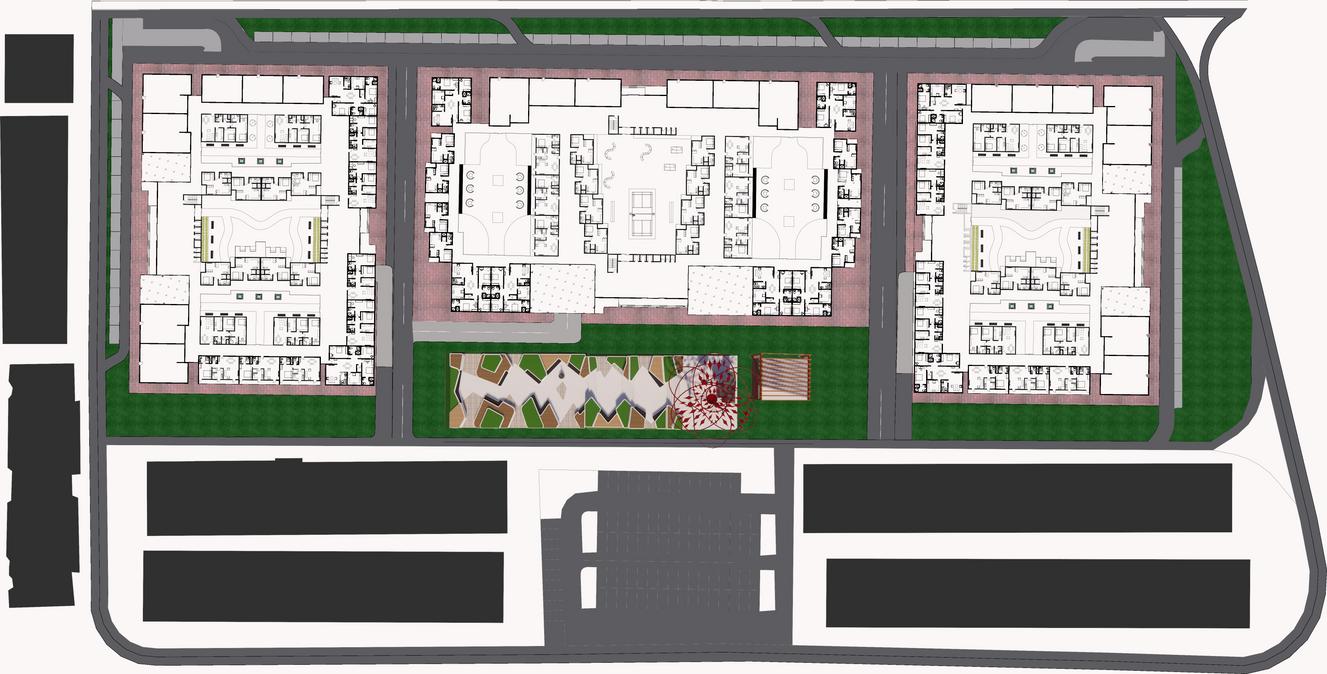
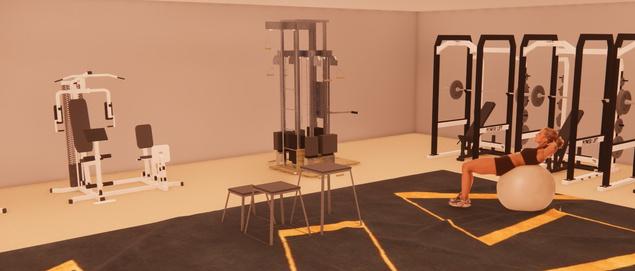
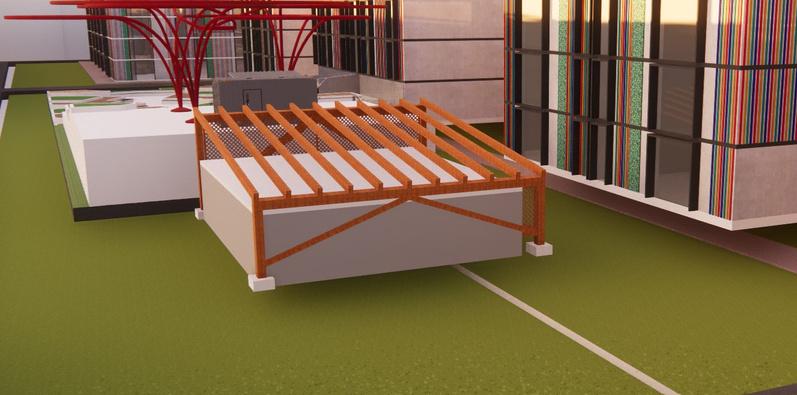
GYM KEYPLAN
3DVIEWS
BasementParking layout
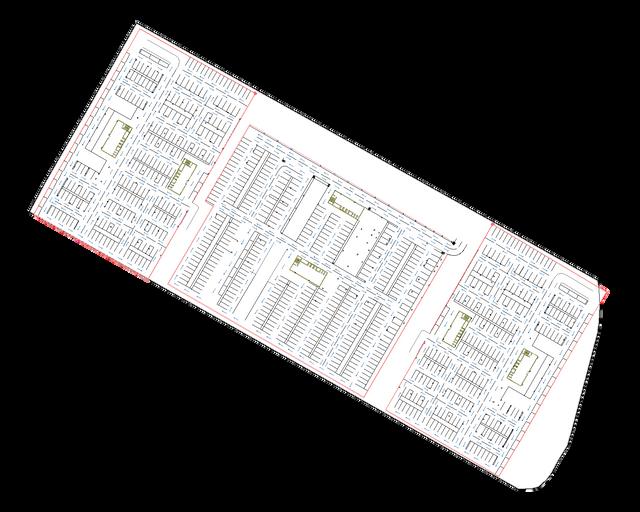

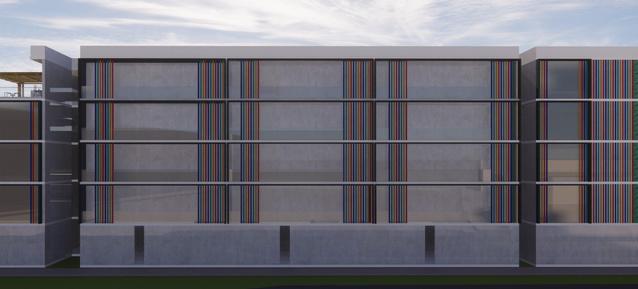
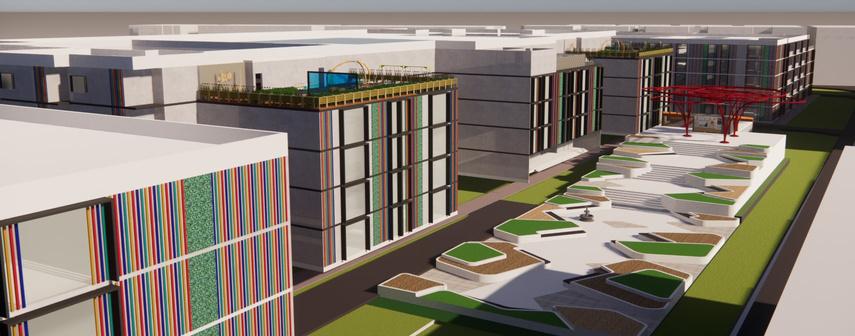
Verticalaluminumpanelsorslatson exterior,makingadoubleskinfacade.On windows.thisskinbecomeslouvred shutters.



FACADE DETAILS
GREENWALL:
Removeairpollutants. Reduceurbantemperatures. Thermalbenefitstobuildings. Improvebiodiversity.

Aluminium:
Strong Sustainable Environment-friendly Recyclable
CURTAINWALL
CHAPTER2
Tocreateamulti-blockhubtohost virtualcultural,social,and educationaleventssuchasshows, digitalartgalleries,markets, lecturesandexhibitions.

CULTURALHUB

Thedesignbriefspecifiedtherequirementsfordesigningacultural hubinAlQouz.Itemphasizedonthesiteplanningofamulti-block projectandDesignofhugecongregationalspaceswithFormstructure.Themainideaistocreatespacesemergingfromtheiconic buildinginAlSerkalAvenue-Theconcrete.Theculturalhubwill complementtheadjacentsiteinadifferentway,suchthatthefocusis stillontheconcretebutgivesawholedifferentfeelofculturalhubinan industrialarea.
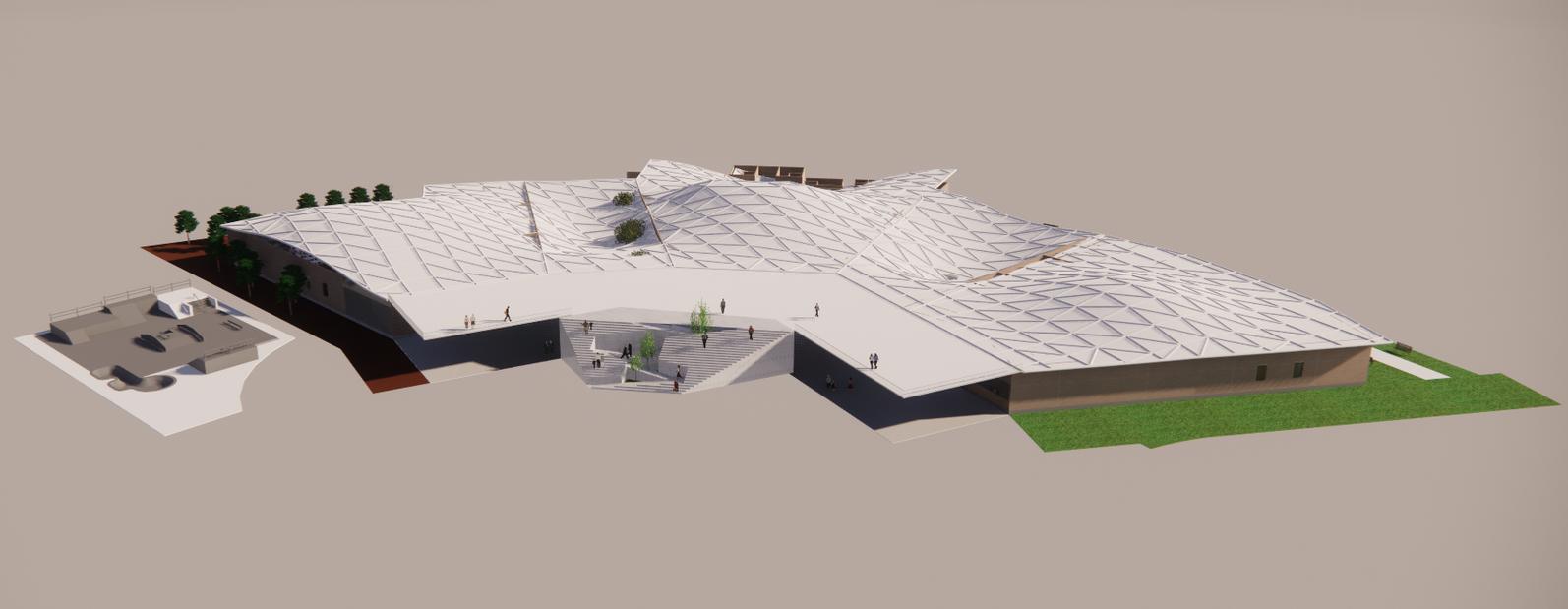
SITEAREA IndustrialareaofAlQuoz,adjacent toTheAlSerkalAvenue (SITEB) (SiteA+SiteB):approx 90,000sq.m
LOCATION
SITEANALYSIS
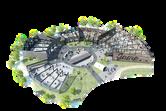


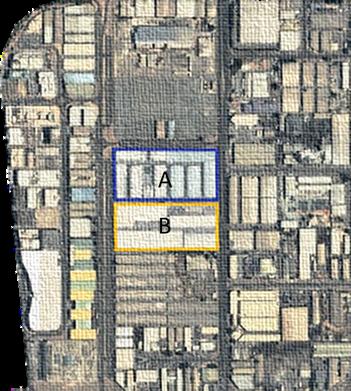
RESIDENTIAL SHOPPING
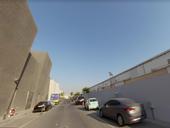
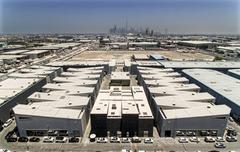
PUBLICSPACES



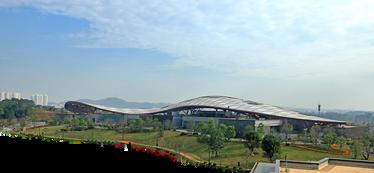
CASESTUDIES

Access:Bycar,primary andsecondaryroadways. Accessiblebymetroand bustoo.
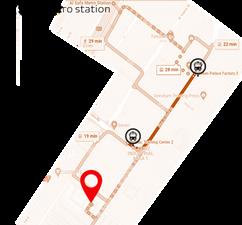


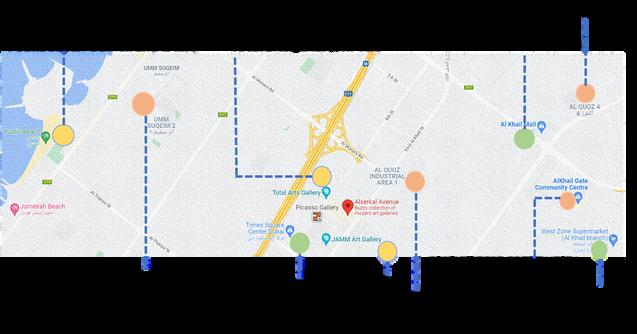 The Green art museum
Streetmekka
The Green art museum
Streetmekka
MultipurposecommunalspaceExhibitionspaces,PhotographyStudio, DanceandMusicstudio
Co-workingspaces-Cubicles,Meeting rooms,Offices,workingspace.
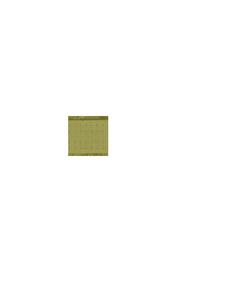
Accomodation-Guestrooms
Library
Foodtrucks
Fleamarketandbreakoutspace
Outdoorexhibitionareas

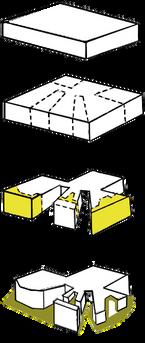
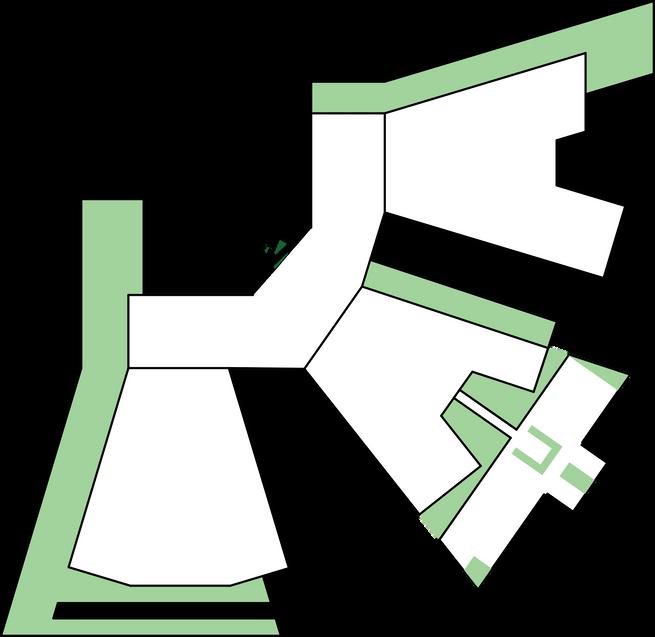
DESIGNDEVELOPMENT
Positioningofblocksonsite

Theblockshavetobeblendedwiththenatureby incorporatingpocketspacesofgreeneryand courtyards.

Createaboundaryinwhichthe differentblocksareplaces
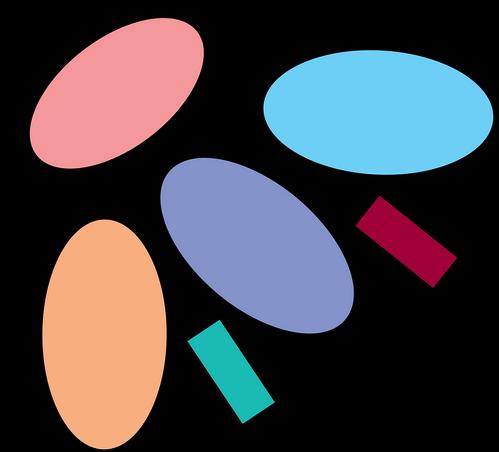
Createhybridspacesthatare insideandoutsideatthesame time.
Similarly,cutoutspacesinside theblocks.

fleamarket+breakoutspace
brary

Unifyingtheoutdoorspaceswith theinsidebyincludingopen courtyardsandgreenspacesin aswell
exhibitionspaces+ studios
Theculturalhubwill complementtheadjacent siteinadifferentway,such thatthefocusisstillonthe concretebutgivesawhole differentfeelofculturalhub inanindustrialarea.
ROOFSTRUCTURE
Parametricroofwhich coverstheenitre structurewithadropin theoutdoorareas.

co-workngspaces+guest ooms
CIRCULATION
CENTERPOINT
Thecenterpointis fromwhereyou haveaccessto everyspaceinthe culturalhub
Windpath
Sunpath
.
.
LIBRARY
SITEPLAN
GUESTACCOMODATION
CO-WORKINGSPACE
MULTI-PURPOSEHALL



DROPOFF
PARKING
SKATEPARK ACCESSTOALSERKALAVENUE

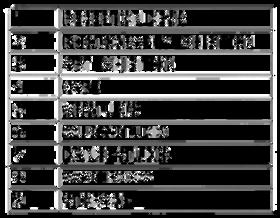
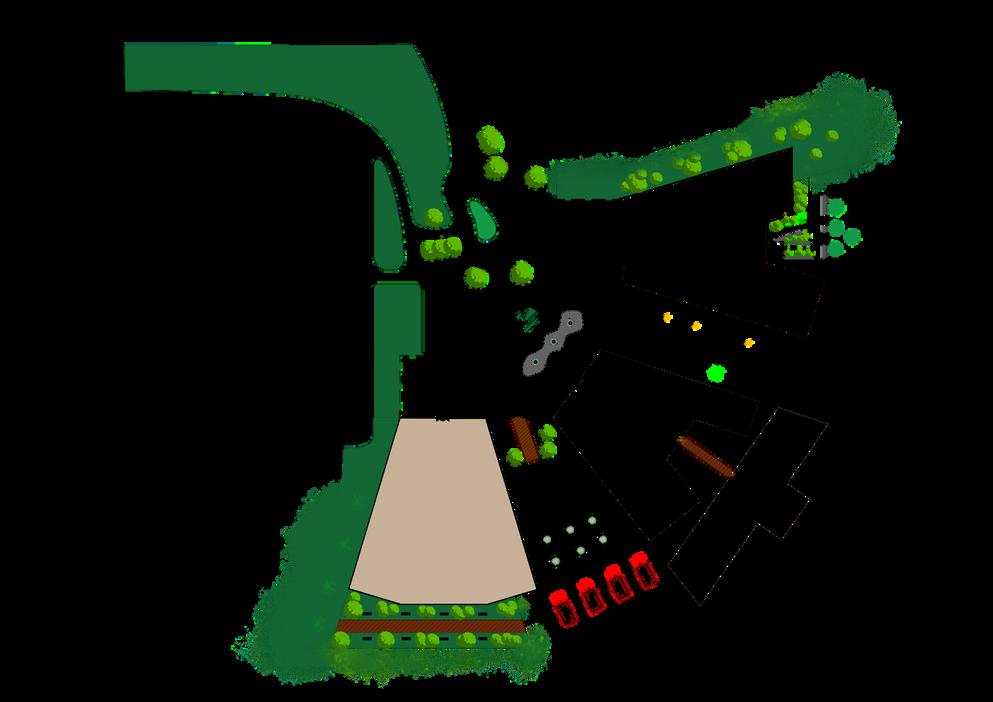

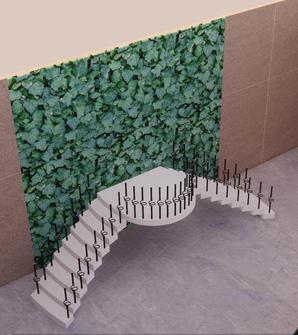

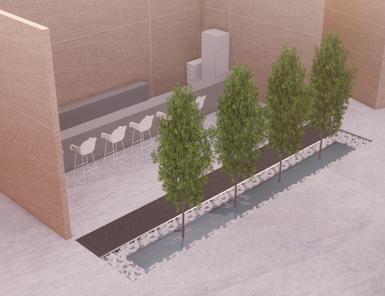
MULTI-PURPOSE SPACE 1 1 2 3 4 5 6 7 8 9 KEYPLAN
Steppedplatform withgreenwallto viewthescreenand foraesthetic purposes.
CO-WORKING SPACE
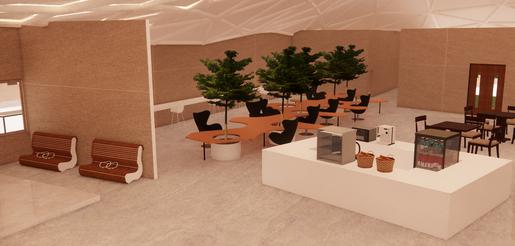

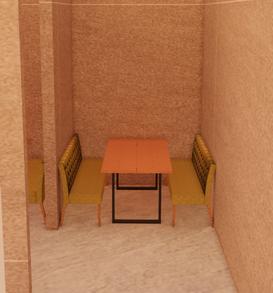
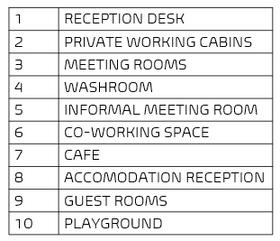
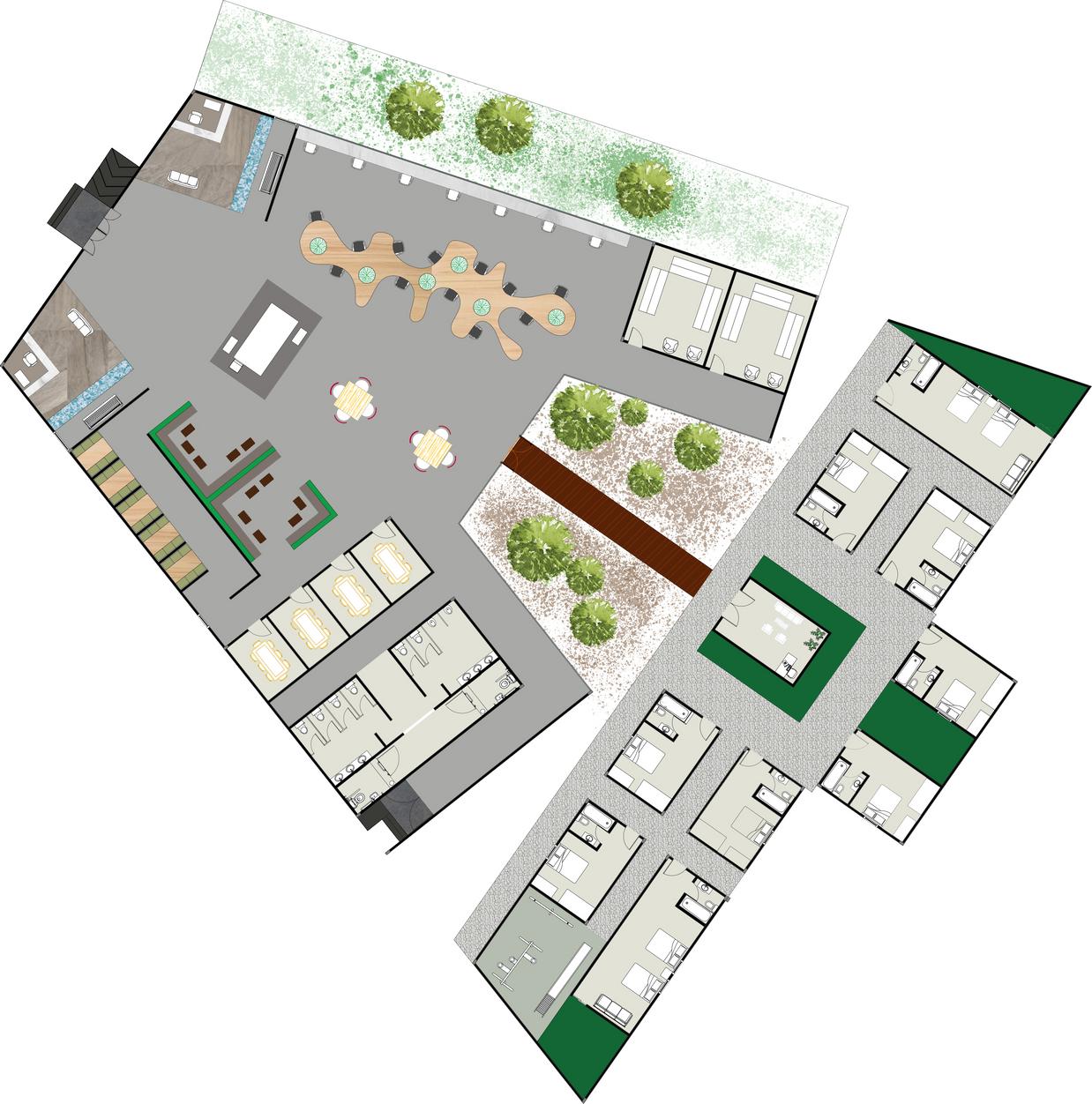
Theco-workingblockis dividedintodifferentzones dependingonone'sneeds

KEYPLAN
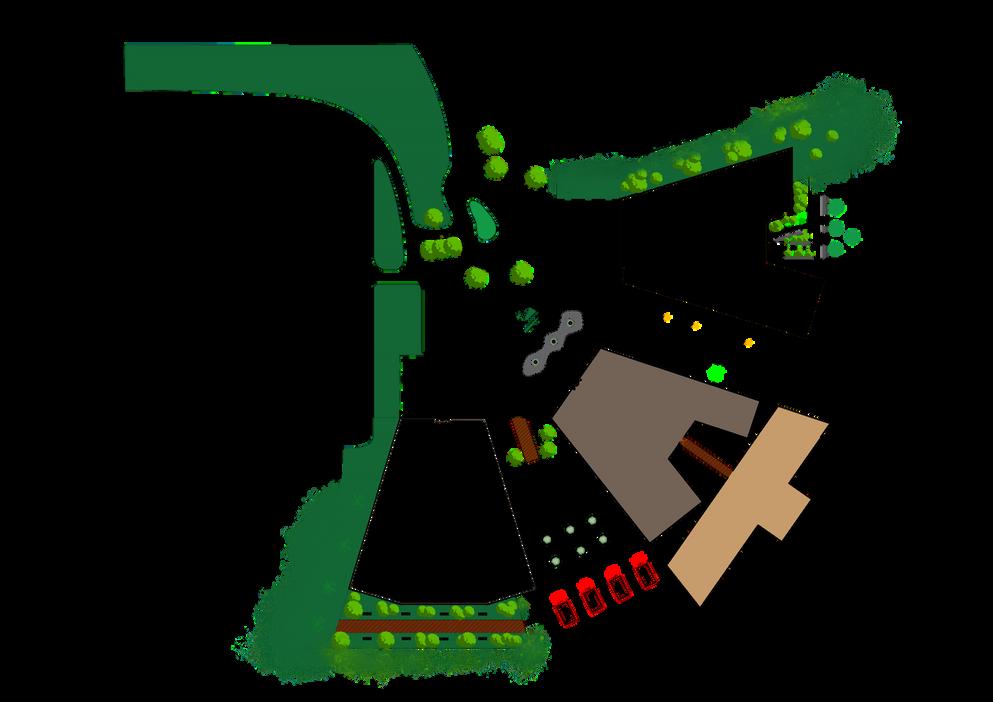
1 2 3 4 5 6 7 8 9 1 5 10
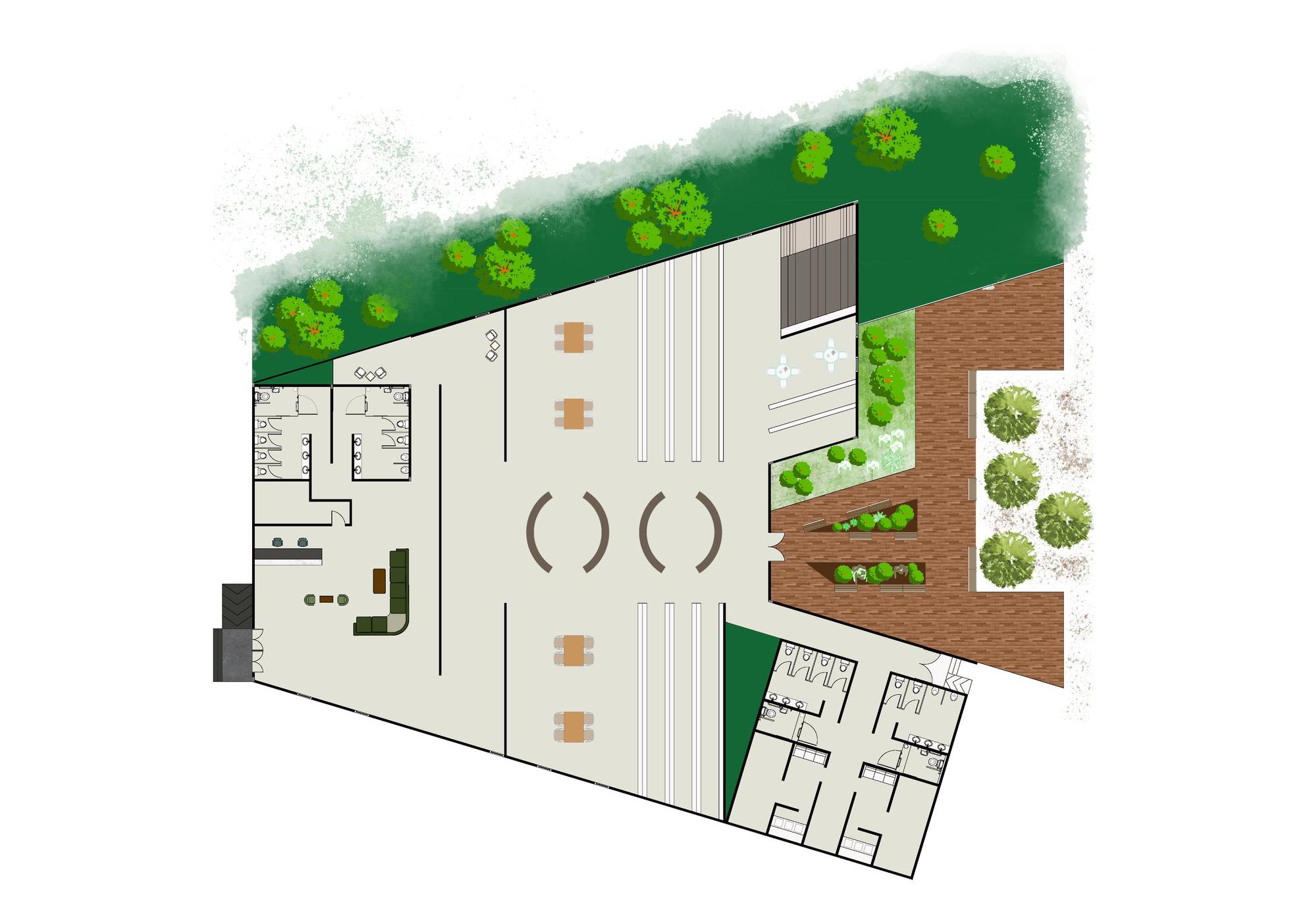
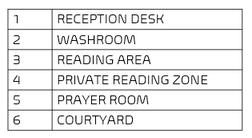
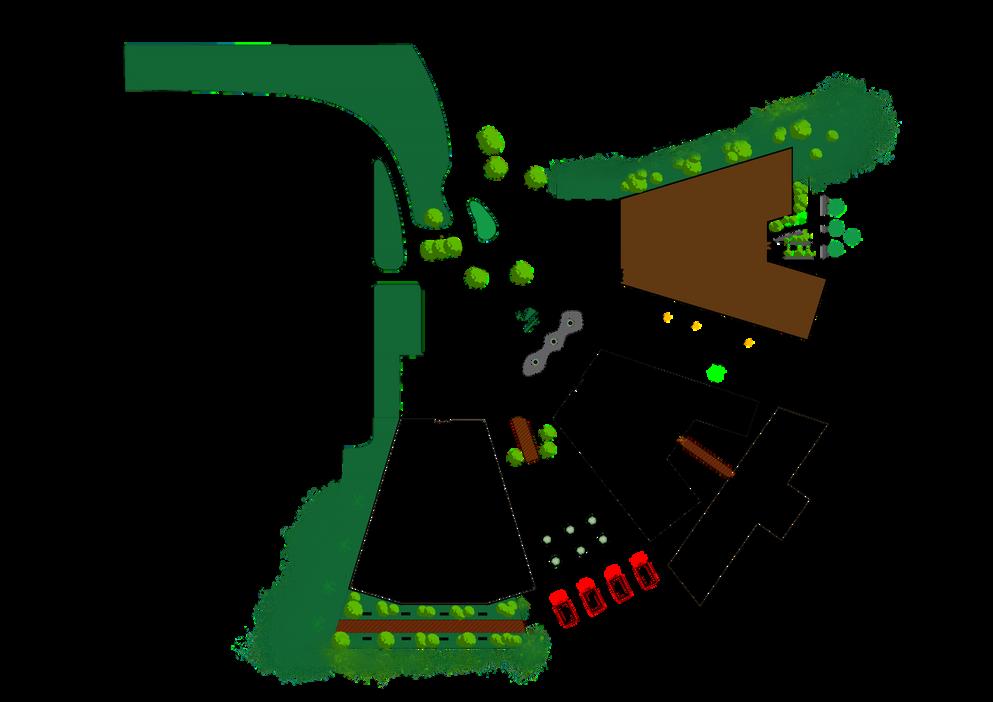

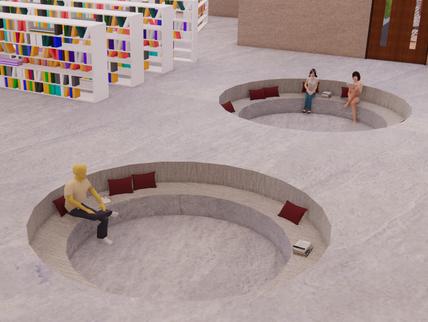
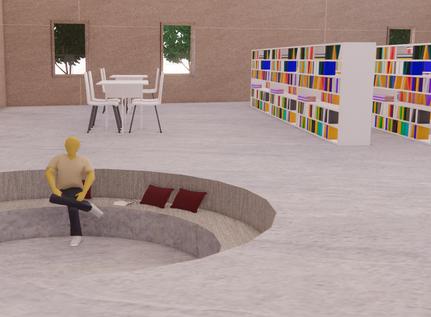
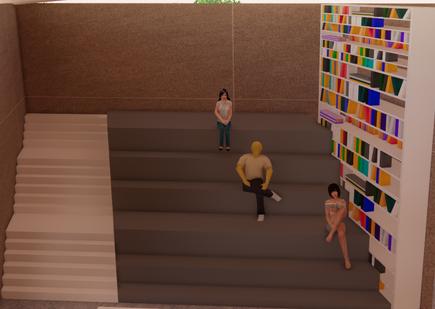
1 2 3 3 3 3 4 2 5 6
LIBRARY KEYPLAN
Sunkenseating
Steppedseating
3DVIEWS

Elevationsandcourtyards
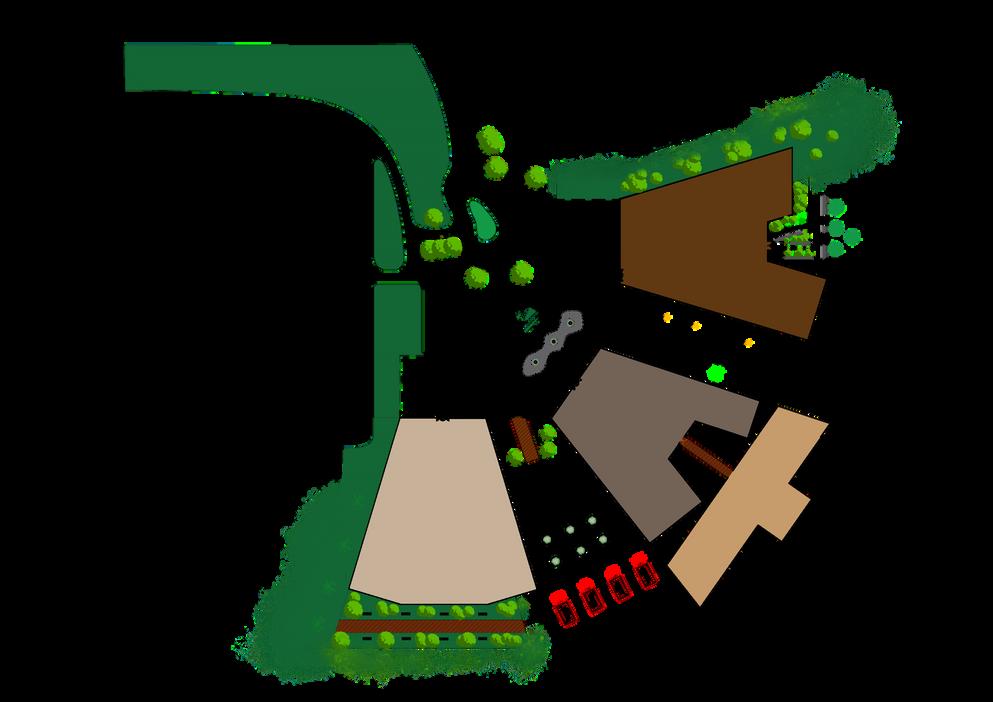

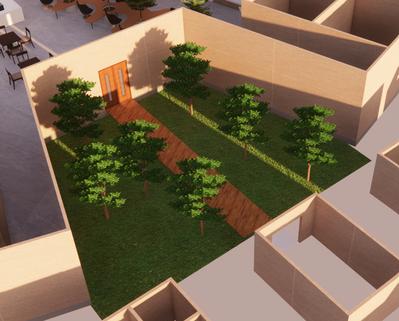
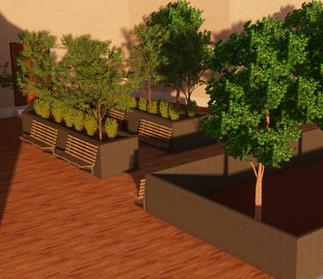

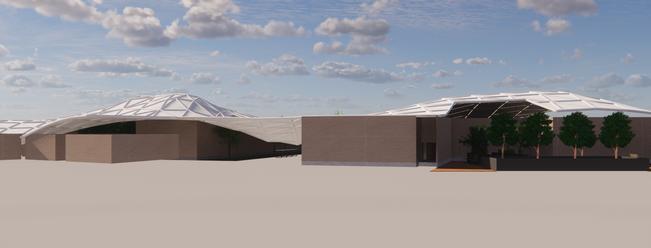

Foodtruckswith outdoorseatings.
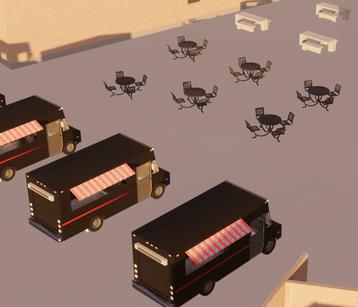
Courtyardinthelibraryblocktoprovide outdoorreadingareawithsufficientshading andcooling.
Courtyardalongthe walkwaytotheguest accomodation.
KEYPLAN
PASSIVESTRATEGIES
Skylightsandopencourtyards.
Longwallsarefacingsouth. Orientationofwallsandwindows aredoneaccordingtothewind directionandsunpath. Coolpavements:Keepsthe temperaturelowerthanthe traditionalpavements

MATERIALS
Porcelaintile:
Naturalandeco-friendlymaterial. Verylowporosity.
Impermeabletowater,acidsand dirt
Usedincladdingforfloorsand façade.
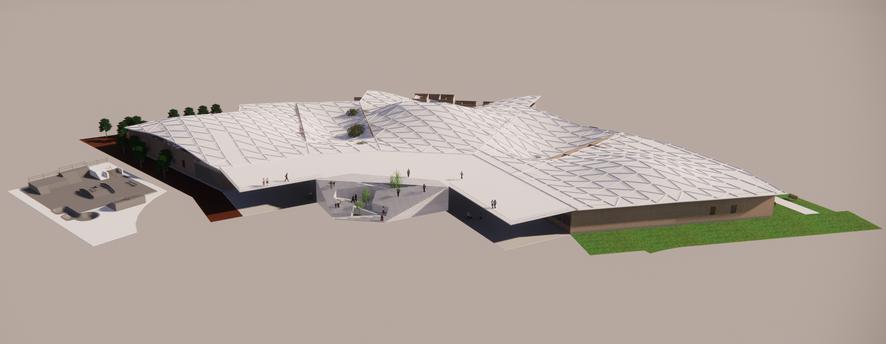
Concrete:
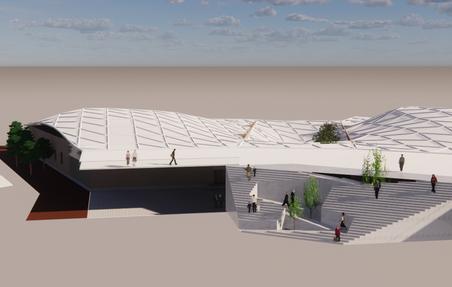
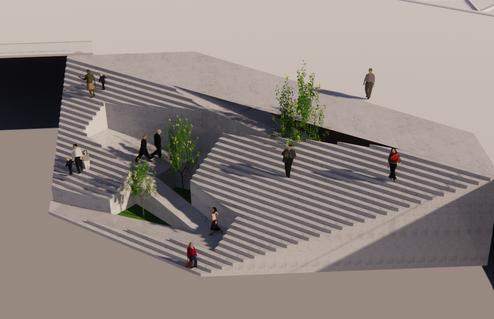
Usedforwalls. Highlydurableandhasgood mechanicalresistance.
Rampaccompaniesbystairswhich takesyoutoaspacetogivetheviewof thewholearea.Itactsasagrand entrancetotheplaza.
CHAPTER3
Tocreatedifferentzonesthatare specialized forcommunicatingthe significanceandmeaningofthe heritageoftheareaorsite.

INTERPRETATIONCENTRE

Thedesignbriefspecifiedtherequirementsforaninterpretation CentreinWarsan,neartheMoroccocluster,InternationalCity.Itisby theWarsanlake,whichisconnectedbytwolakesinInternationalcity. Thecentrewouldprovidespectacularviewsofthebirdsinhabitingin theWarsanlake.Themainideaofthedesignwastoconnectthe interpretationcentrewiththesitebycreatingspacestoexperiencethe differentstagesofbird'smigrationcycle.

LOCATION SITEAREA WarsanNeighbourhood 171sqkm
SITEANALYSIS
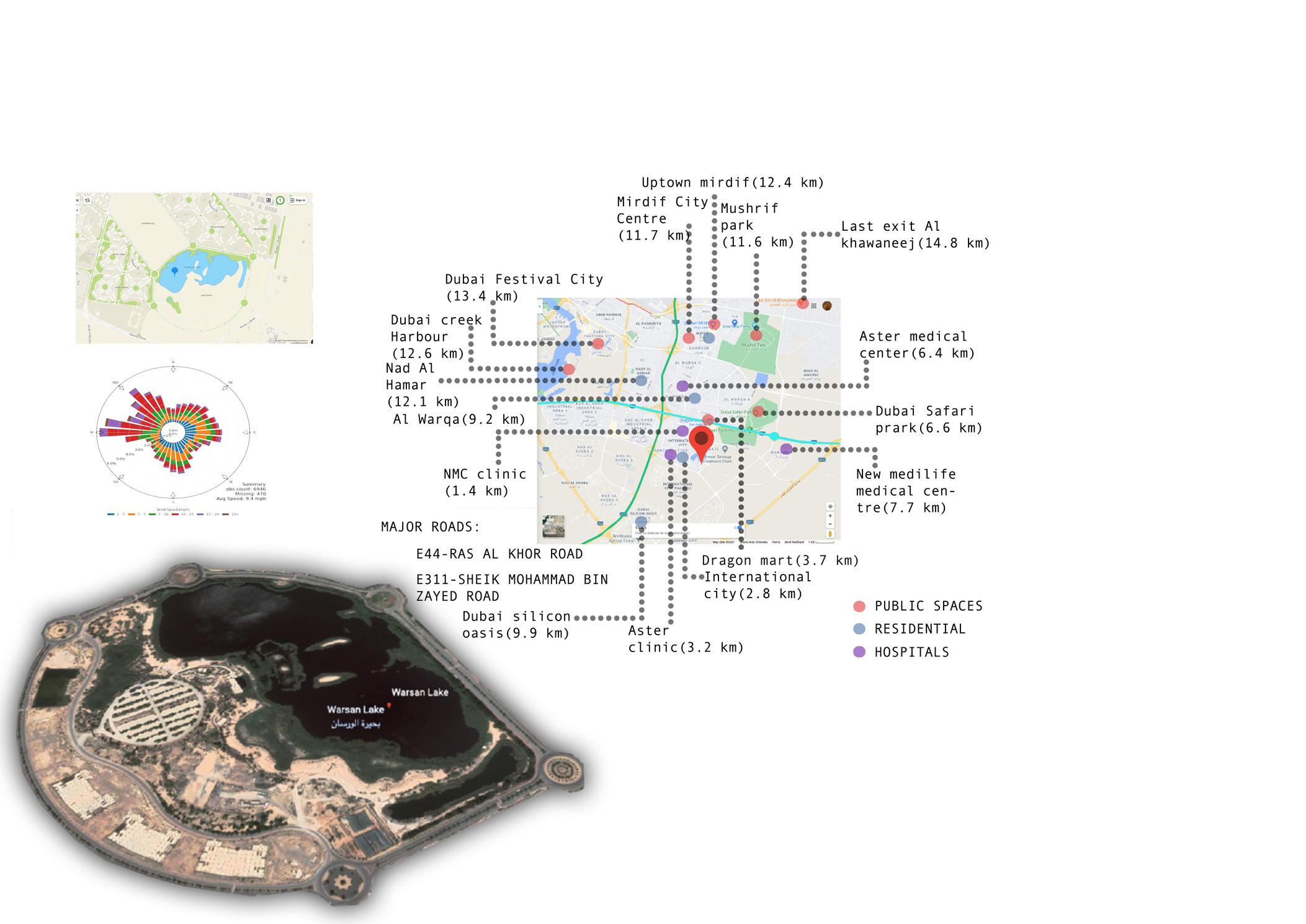
Access:Bycar,parkatthe SWcornerofthepublic parkingarea.
CASESTUDIES

Yulin artistic center

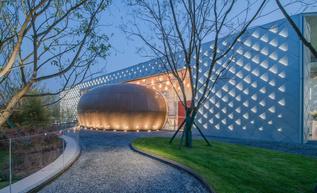
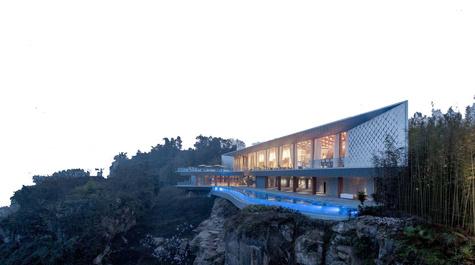
AlHefaiyahmountain conservationcentre
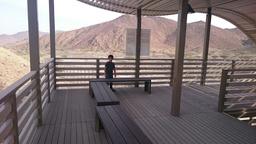

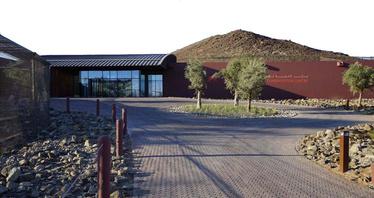


DESIGNDEVELOPMENT



Thestructureisdesigned,keepinginmindtoincorpratefew waterelementsandlandscappedareaswithinthebuildingto expresstheboundarylessconnectionwiththelake.The translucentskinfacingtheAlwarsanlakewillbefixedwith adjustablealuminumpanelsandglasstocontrolglareand addprivacy.Thebuildingoffersdifferentviewstothelake fromdifferentsidesasyoufollowthepathofthebirdsanffly along.
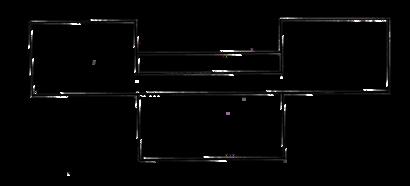
ZONING:
Thespacialarrangementofthebuilding isbasedonthedifferentstagesof migration.Zoninghasbeendone accordinglyprovidingtheexperienceof eachstageinaverysubtlemanner.

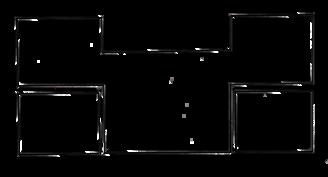
ZONE1:NESTING-Receptiom, administration,officeblock.

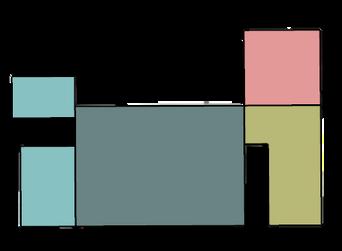
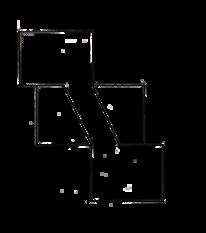
ZONE2:ROOSTING-Exhibition,learning space.
ZONE3:FEEDING-Restaurant

ZONE4:FORAGING-Auditorium, maintainance.
Landcsappedareaswithwaterelementsto expressthehabitofbirdsfindingtheirown comfortablespacetorestduringtheir journey.
The roof of this structure cantilivers in all directions to shade the facades which recieves a lot of sunlight throught the day and provide a cool exterior and interior envrionment. The shape of the roof follows the outline of the building rising to a higher level carrying the floor height along leading to double hight spaces in different areas of the structure. The exhibition spaces also houses the observation decks at the next floor as small pods emerging out, visible from the ground floor.
NESTING R O O S T I N G FEEDING F O R A G I N G BREEDING OVERWINTERING M I G R A T I N G M I G R A T I N G
WINDFLOW
SUNPATH
SITEPLAN

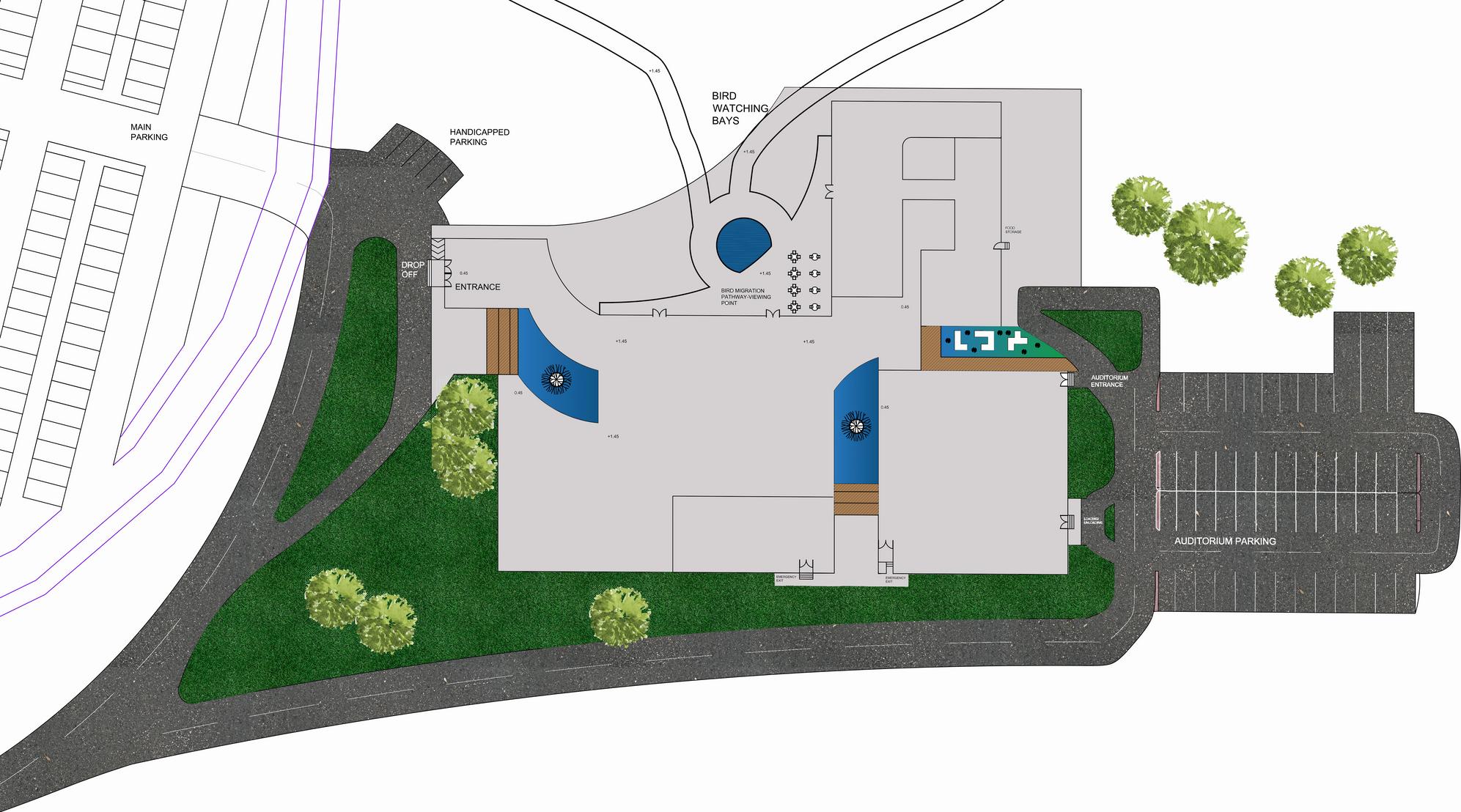
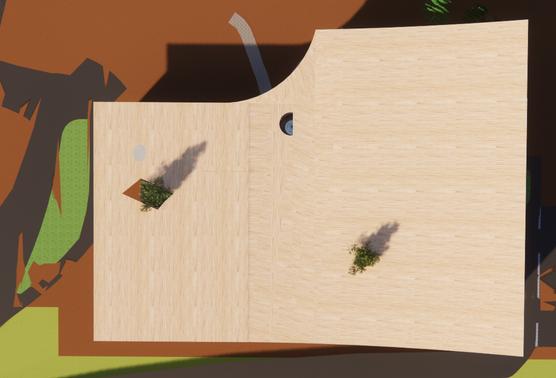
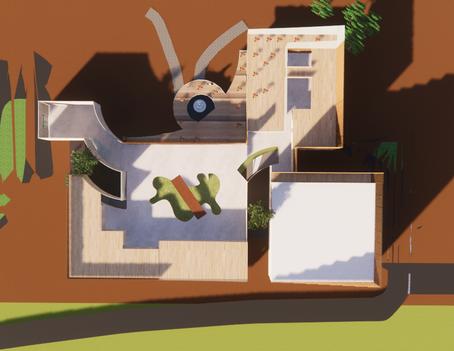

PLANS 01 02 ROOFPLAN RENDEREDSITE PLAN
GROUNDFLOOR

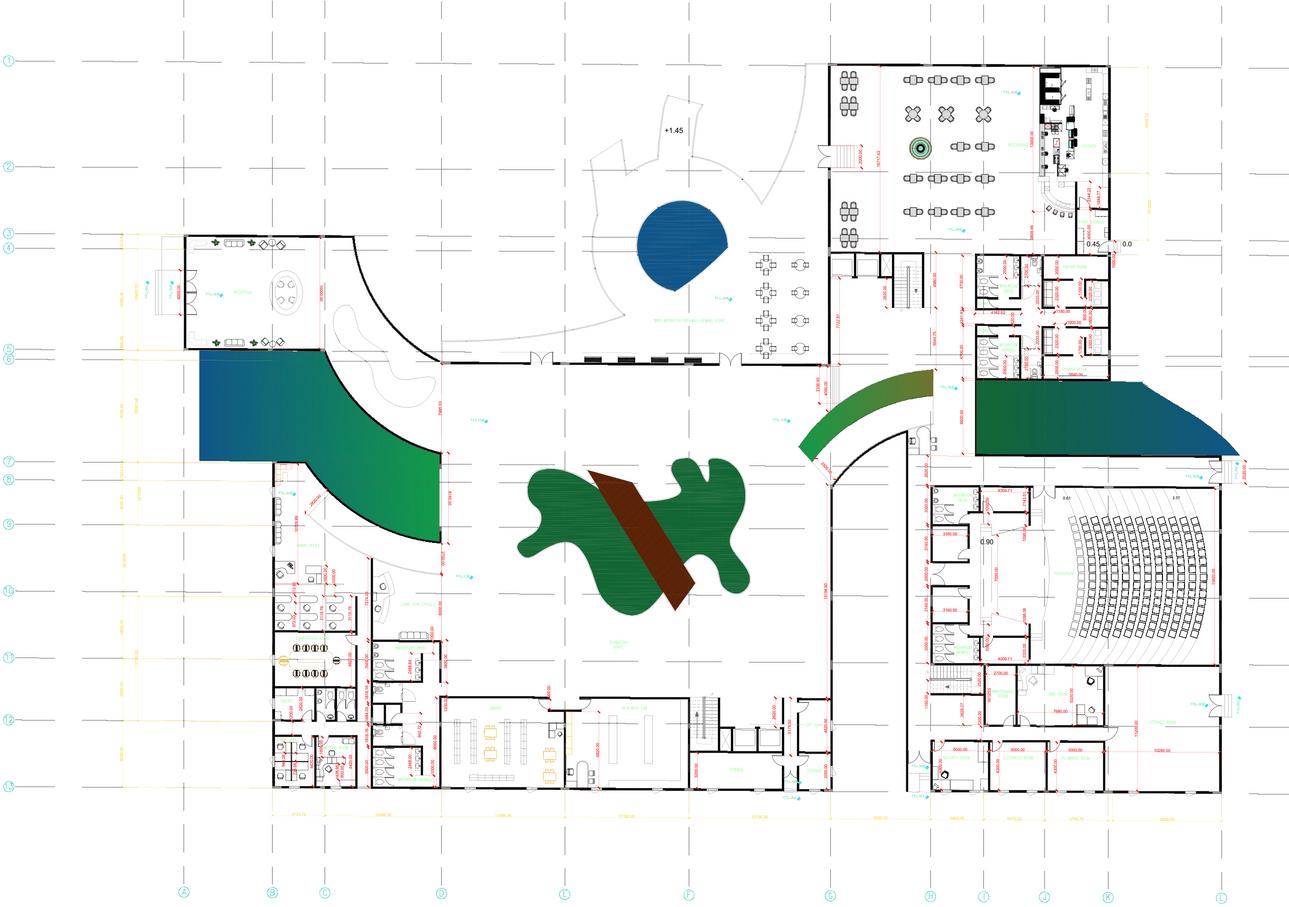
MEZZANINE FLOOR


SECTIONAA' SECTIONBB'
SECTIONS

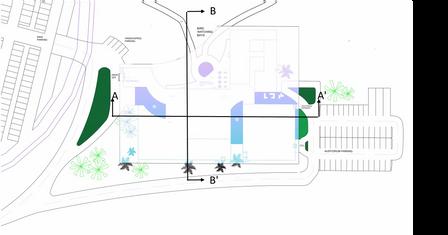

KEYPLAN

ELEVATIONS





WEST SOUTH EAST NORTH

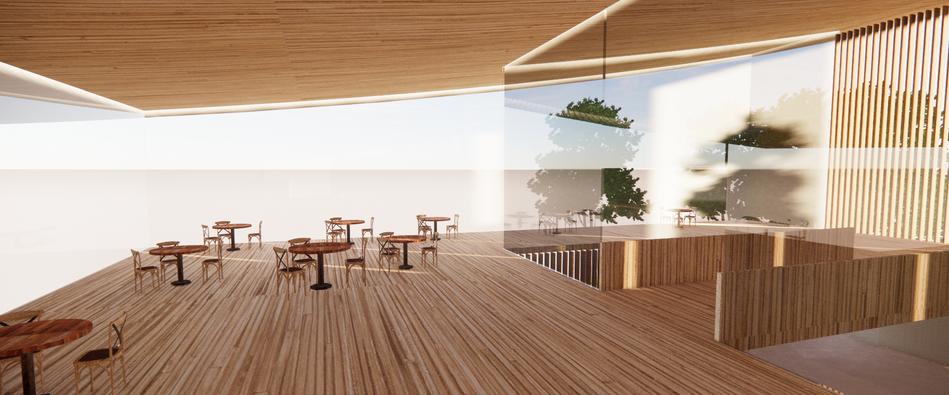

Outdoorinteractivespace: BIRDPREACH Observationdeck withcafe
Birdmigrationpathway: VIEWINGPOINT

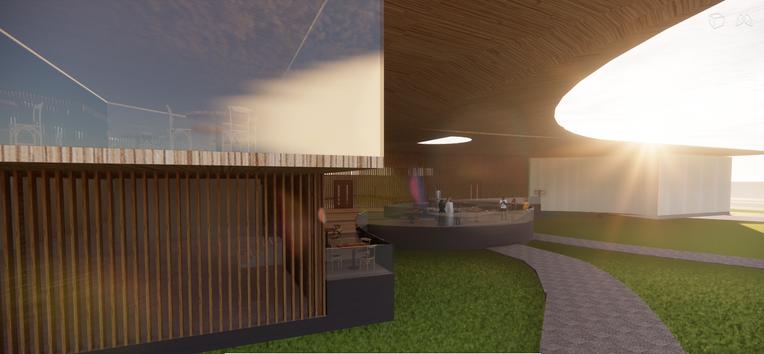

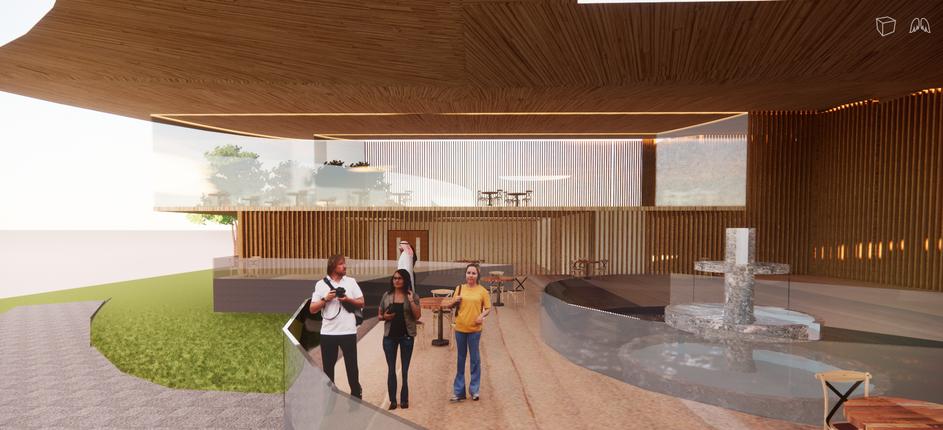
Exhibitionspaces


3DVIEW
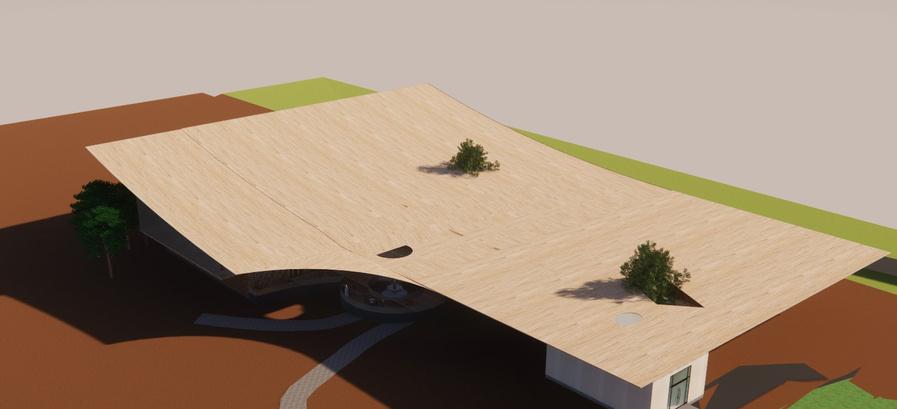
BUILDINGORIENTATION:


Thestructureisplacedonsitetakingintoconsiderationthe windflowandsunpath.
Theopeningsandtheoutdoorareasareplacedtowardsthe Northwestandwest.
Thelongestfacadesarenorthandsouthfacingsothatthe buildingcantakeadvantageofthedirectsunlight(Without glareanddirectsolarheatgain)fromthenorthandcontrolled directsolarheatgainfromthesouth.
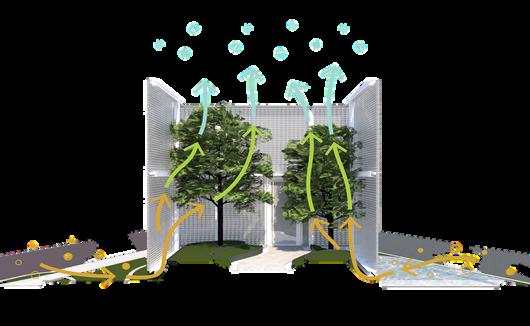

STACKEFFECT:
Duringtheheatingseason,thewarmerindoorairrisesup throughthebuildingandescapesatthetopeitherthrough openwindows,ventilationopenings,ortheskylights.The risingwarmairreducesthepressureinthebaseofthe building,drawingcoldairinthrougheitheropendoors, windows,orotheropeningsandleakage.Duringthecooling season,thestackeffectisreversed,butistypicallyweaker duetolowertemperaturedifferences.
PASSIVE STRATEGIES
MATERIALS
Bamboohasbeenusedfortheroofconsideringitisanecofriendymaterial
Rammedearthhas beenusedforfooringinthe observationdecks.Rammedearthwalls(orevenfloors)can beusedasthermalstorage,allowingthesuntowarmthem inthedayandthenslowlyreleasethewarmthinthecool evenings.
Limewashisusedforthewals Unlikemany paints,limewashisagreatsustainablechoiceasitisnot madefromsyntheticchemicals,whichcanbelessheathy fortheenvironment;instead,itisamixtureofnaturalclays, mineralsandpigments
CASEMENTWINDOWSANDALUMINIUMPANELS
Whenclosed,casementwindowshaveanairtightseal, preventingunwantedairfowintoandoutofthehouse The perforatedaluminumpanesofvaryingdensitiestofilterthe eveningsun.
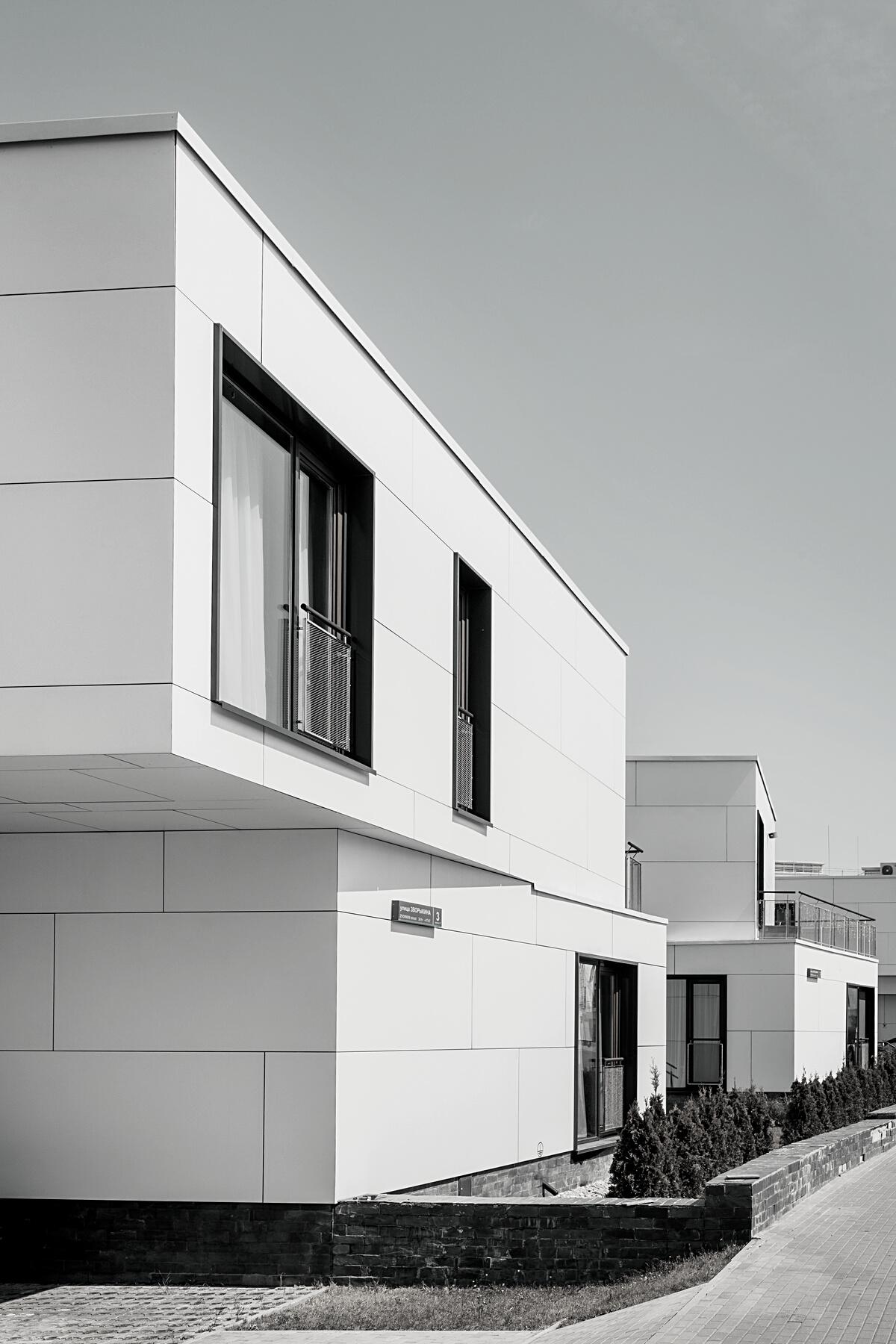
Thank You. Architecture
GetIn Touch anzibaiqbal@gmail.com AnzibaIqbal
Portfolio






































































































 Oneswimmingpoolhasbeenprovidedineachblock.
Oneswimmingpoolhasbeenprovidedineachblock.























 The Green art museum
Streetmekka
The Green art museum
Streetmekka
















































































