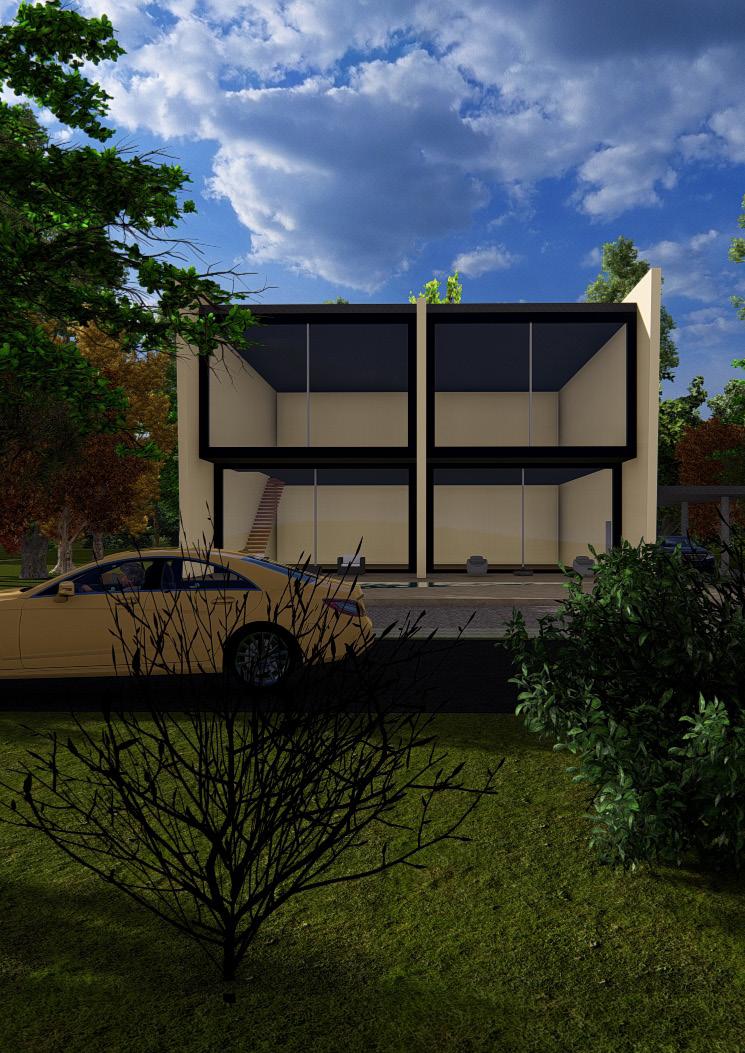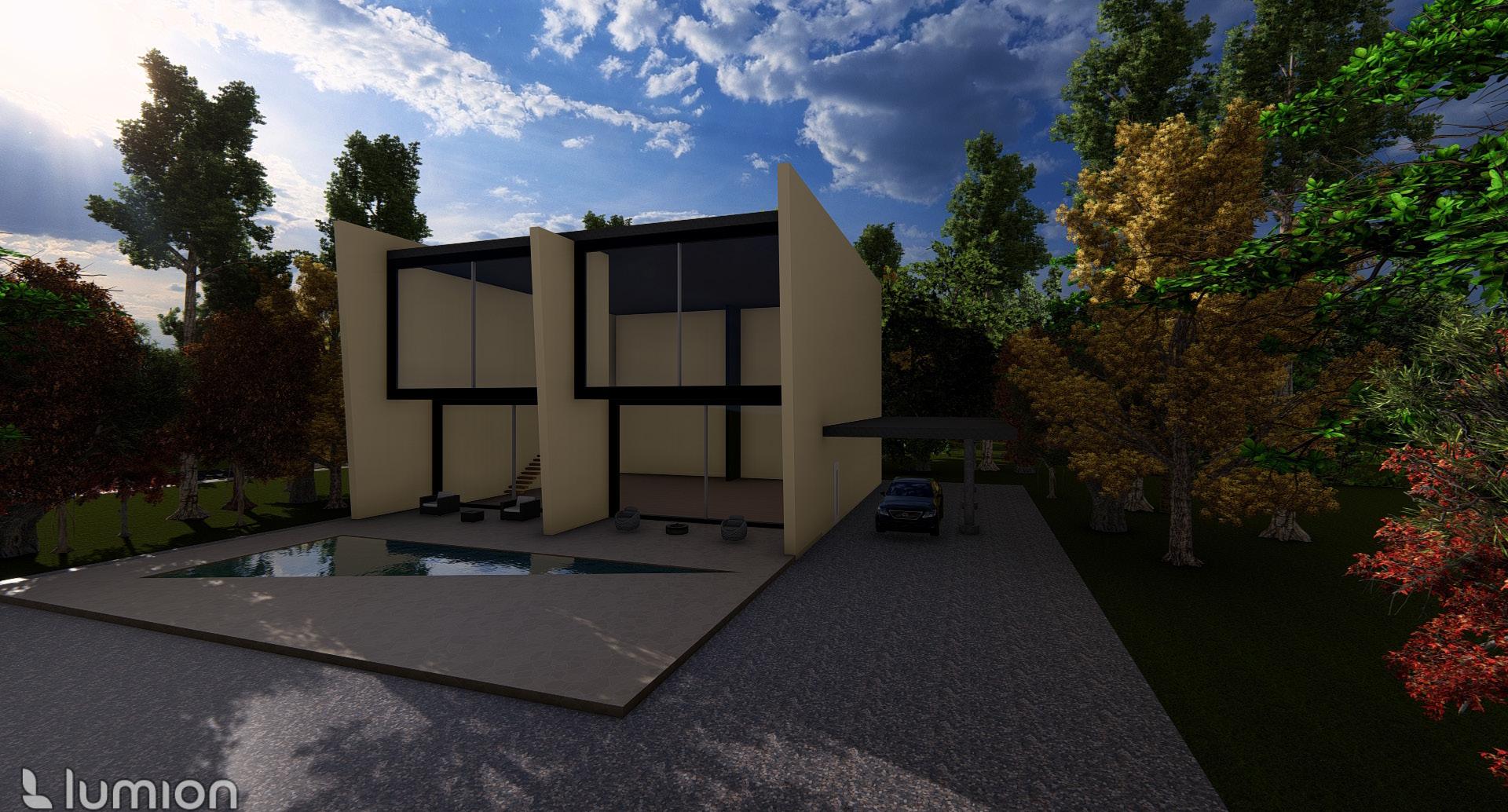Architectural Portfolio



An enthusiastic and passionate professional working towards a MS in Architecture. My interests lie in rendering, as well as homelessness design. I offer strong attention to detail, extensive knowledge of multiple architecture programs, and extraordinary teamwork abilities.
EXPERIENCE
Pinnacle Engineering, Tallahassee FL— Revit Operator
AUGUST 2023 - PRESENT
● Create detailed Revit models for various commercial projects for clients.
● Assist with establishing projects in Revit as opposed to AutoCAD software due to strong Revit abilities.
● Process point cloud data and convert it to 3D models using Revit and other related software.
Divine Prints, Jacksonville FL— Freelance Designer
JANUARY 2019 - PRESENT
● Managing multiple projects simultaneously.
● Developed design concepts for project proposals.
● Interpreting client specifications into graphic designs and physical products.
● Ensuring timely delivery of final products by following strict timelines.
Scientiae, Tallahassee FL— Drafting Instructor
JUNE 2023 – AUGUST 2023
● Instructed students in the use of rendering software such as Enscape.
● Developed and implemented lesson plans for the drafting curriculum using Autodesk software.
● Provided classroom-based instruction in basic drafting principles and architectural techniques.
EDUCATION
Florida A&M University, Tallahassee FL— Bachelor of Science in Architecture
AUGUST 2020 - AUGUST 2023
PROJECTS
Mass Timber Building — Commercial
● Created construction documents in Revit.
● Evaluated site conditions and constraints through research in SketchUp and GIS software.
● Utilized design skills by providing a variety of design options for the exterior and interior of the building.
(904) 412-1742
anyah.hicks1@gmail.com
Mixed-Use Apartment- Commercial
● Developed various floor plan layouts for potential tenants.
● Created 3D rendered model of the building to market to potential clients.
● Performed due diligence pre-design research to meet regulatory standards.
SKILLS
In-depth knowledge of Adobe Suite
Adept with Microsoft Office Suite
Strong design capabilities as demonstrated in portfolio
Proficient in BIM, 3D Modeling, and CAD software
Strong teamwork and communication skills
Efficient self-starter
SOFTWARE
RevitAutoCAD
Enscape Lumion
SketchUpPhotoshop
Illustrator InDesign
ReCap Bluebeam
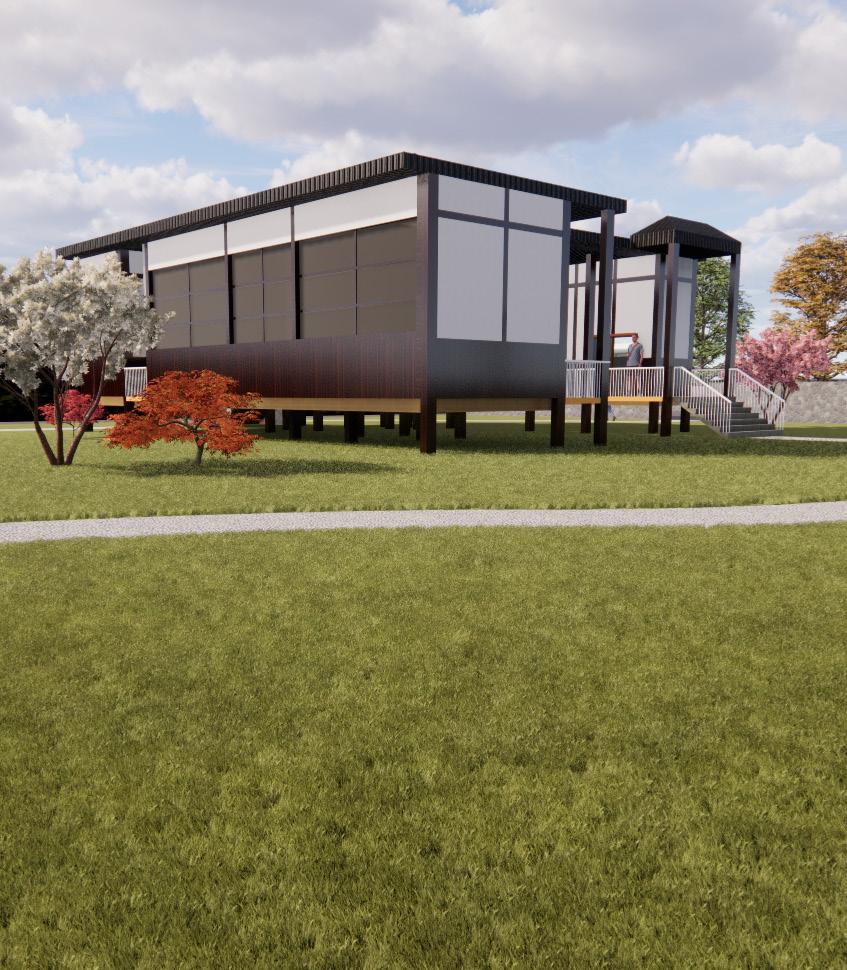
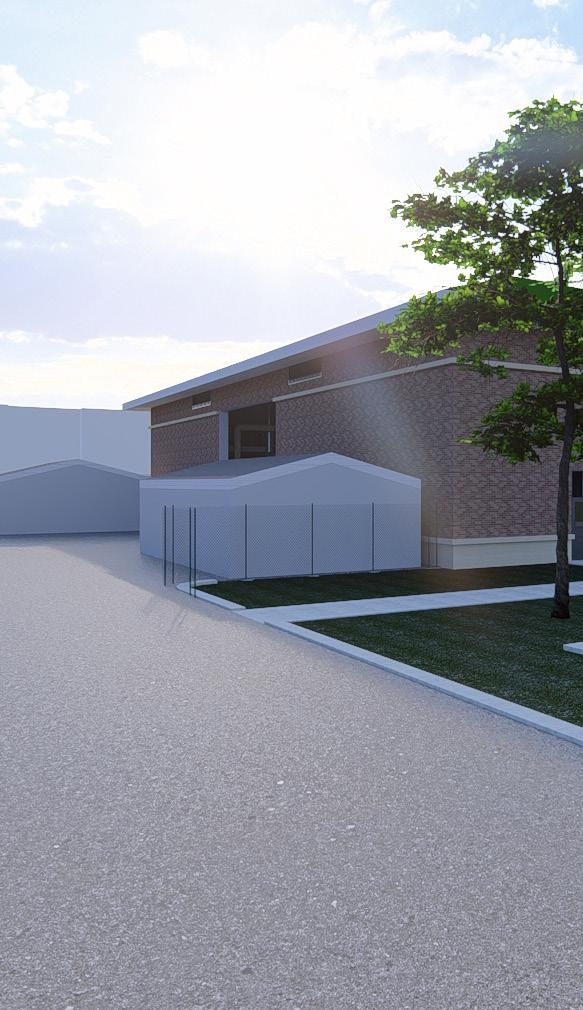

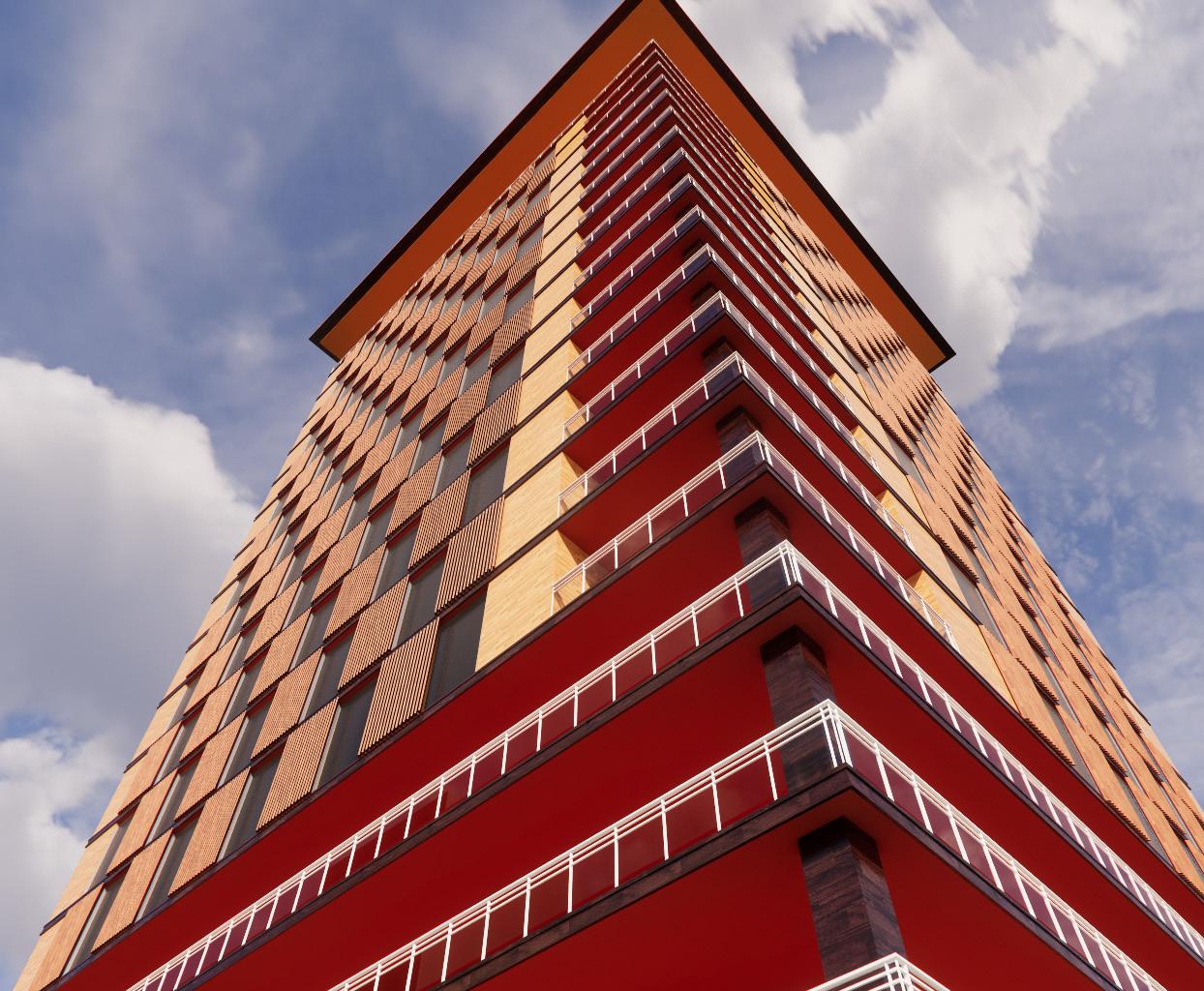

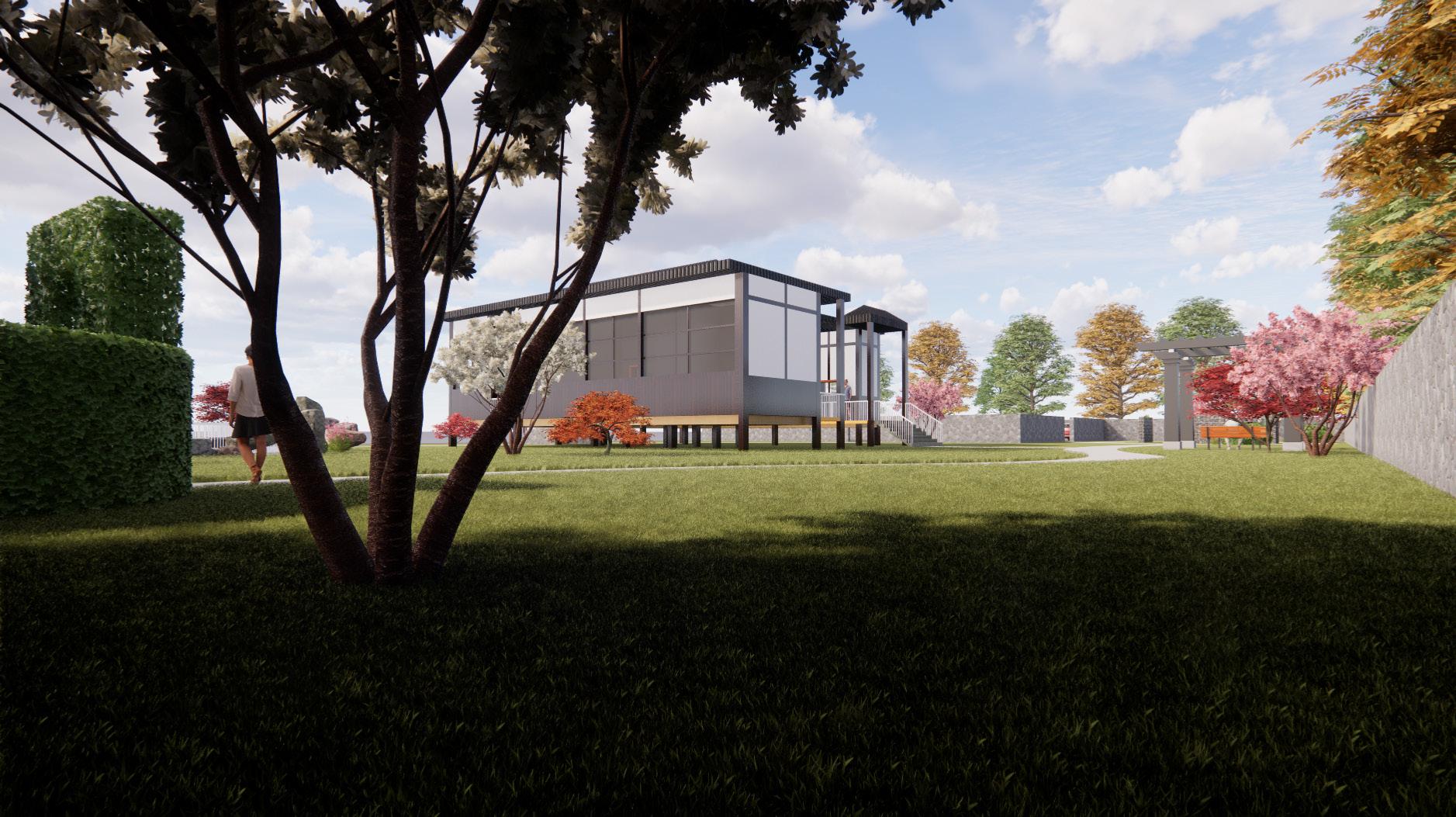 Community center consisting of offices and workshops. The site features a rock garden, pergola, and greenery seating area. Designed using the traditional “Wayo Kenchiku” concept to match the center’s surroundings.
Community center consisting of offices and workshops. The site features a rock garden, pergola, and greenery seating area. Designed using the traditional “Wayo Kenchiku” concept to match the center’s surroundings.
North - East elevation

South - North section cut


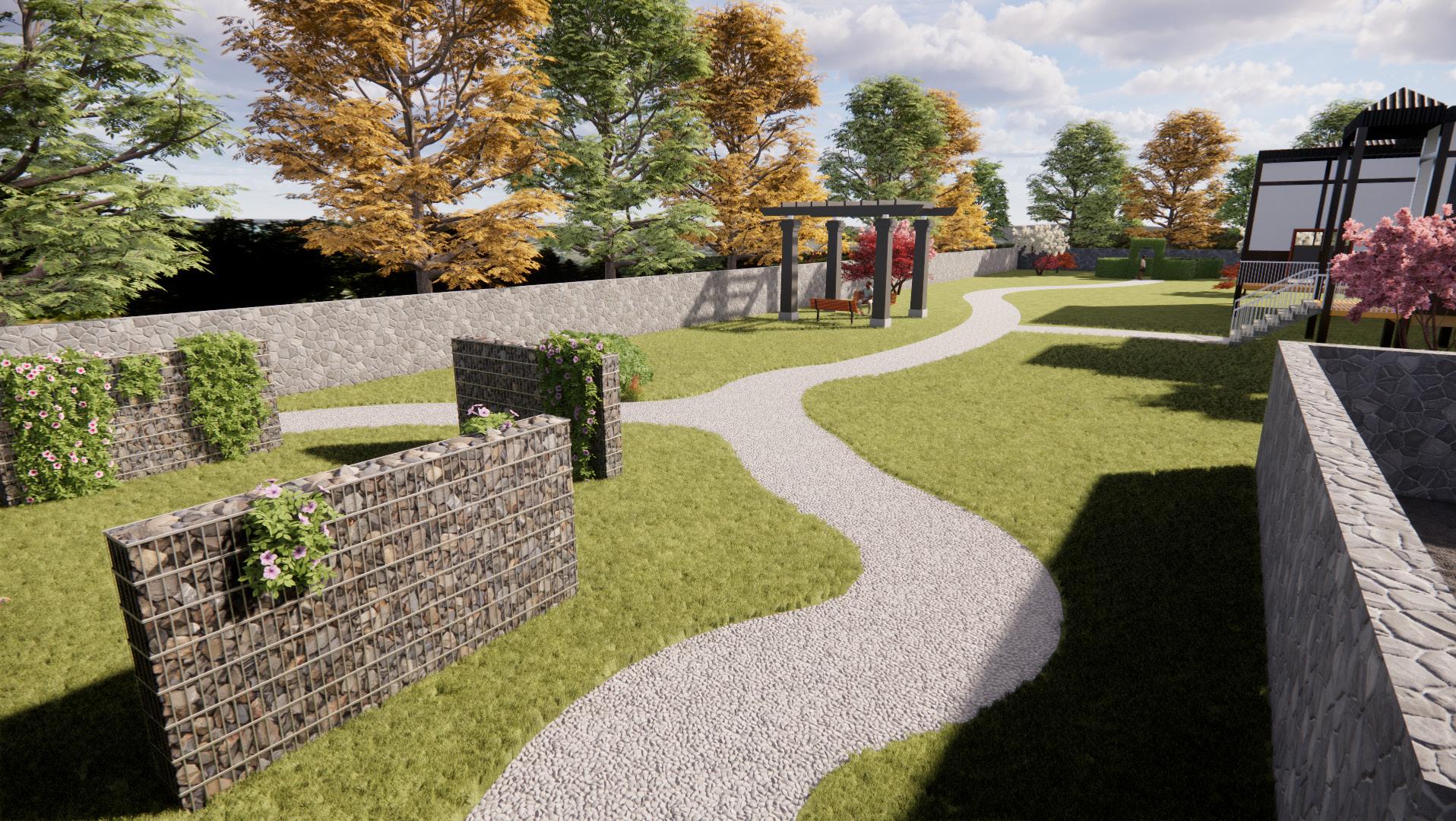
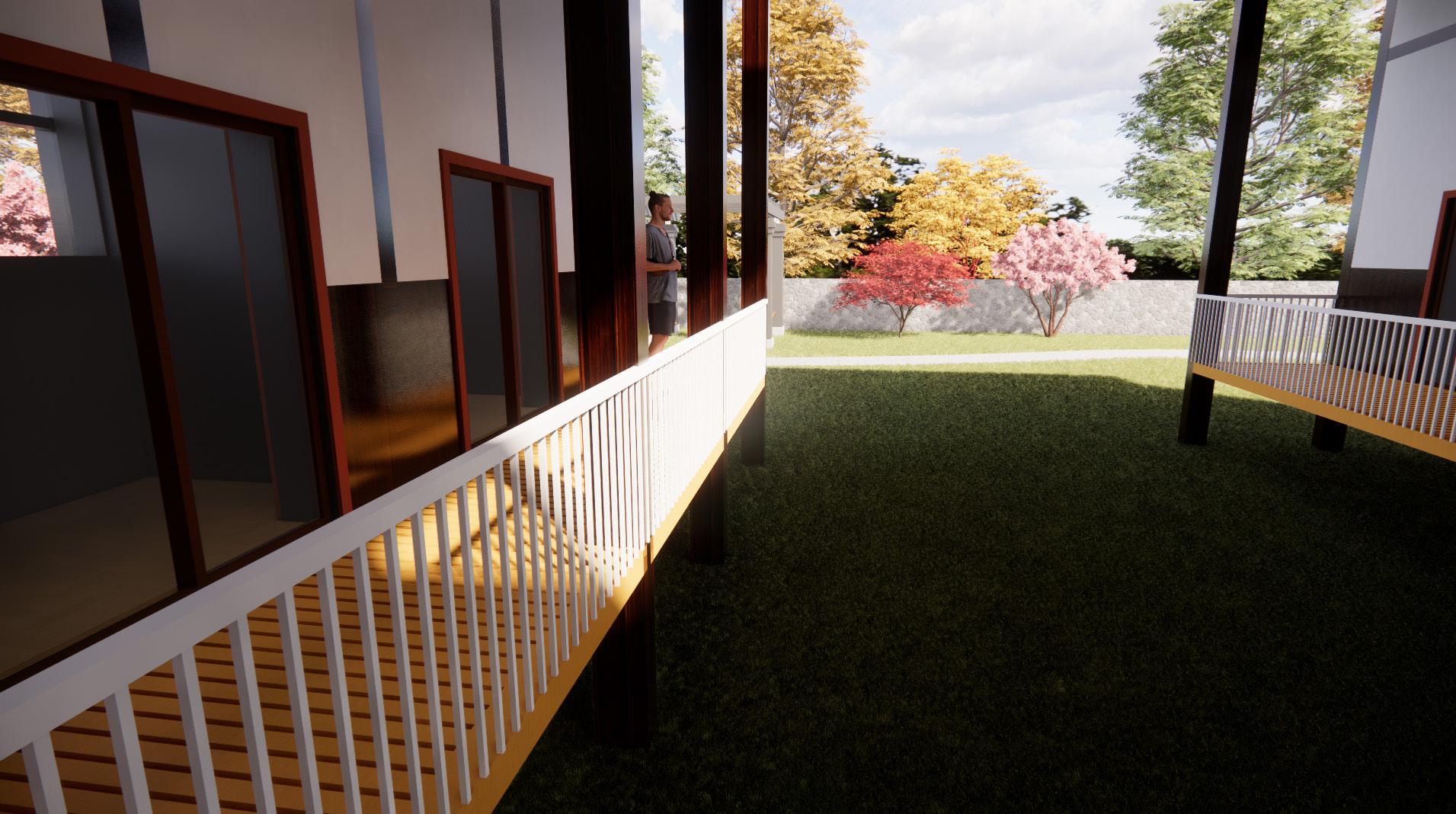
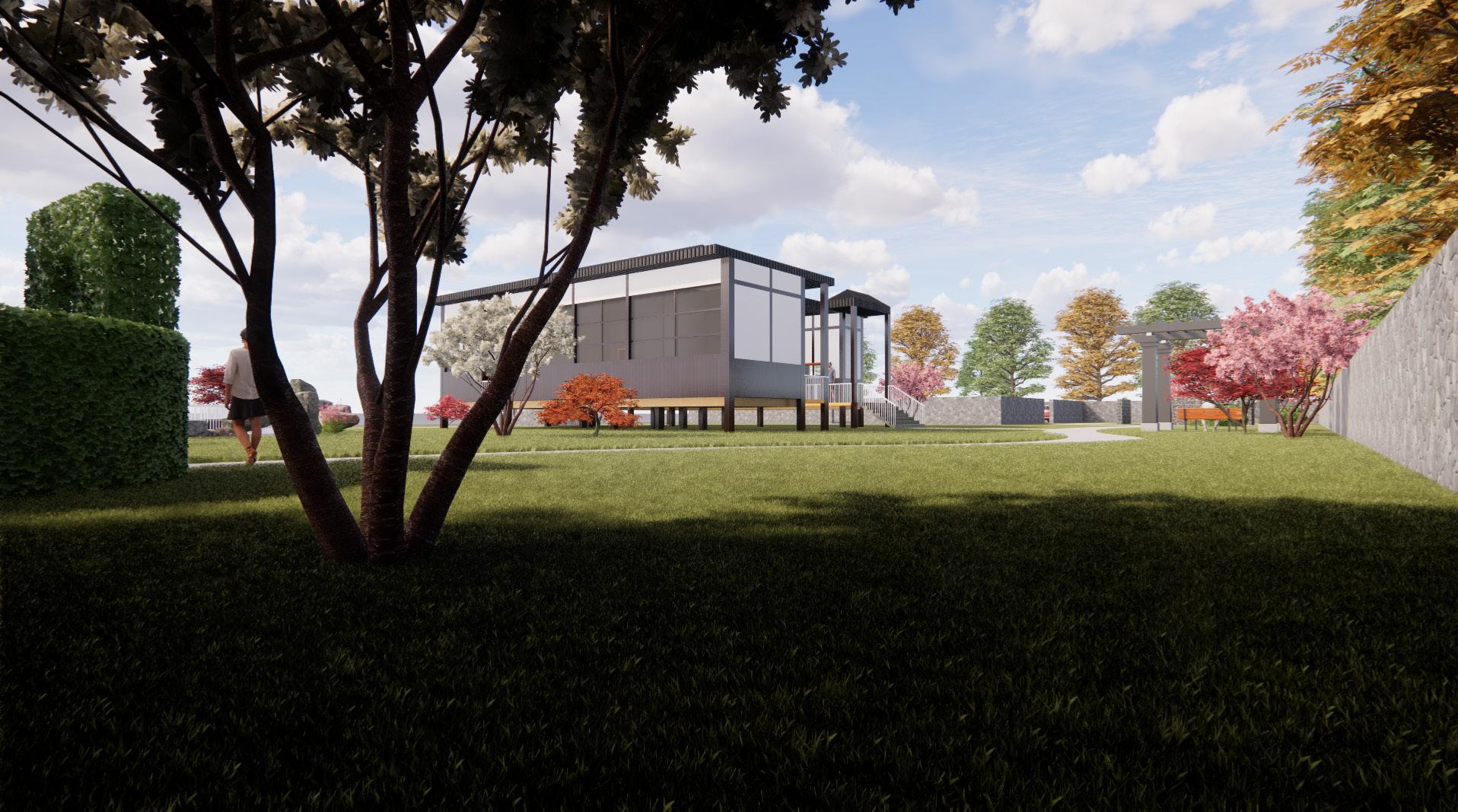
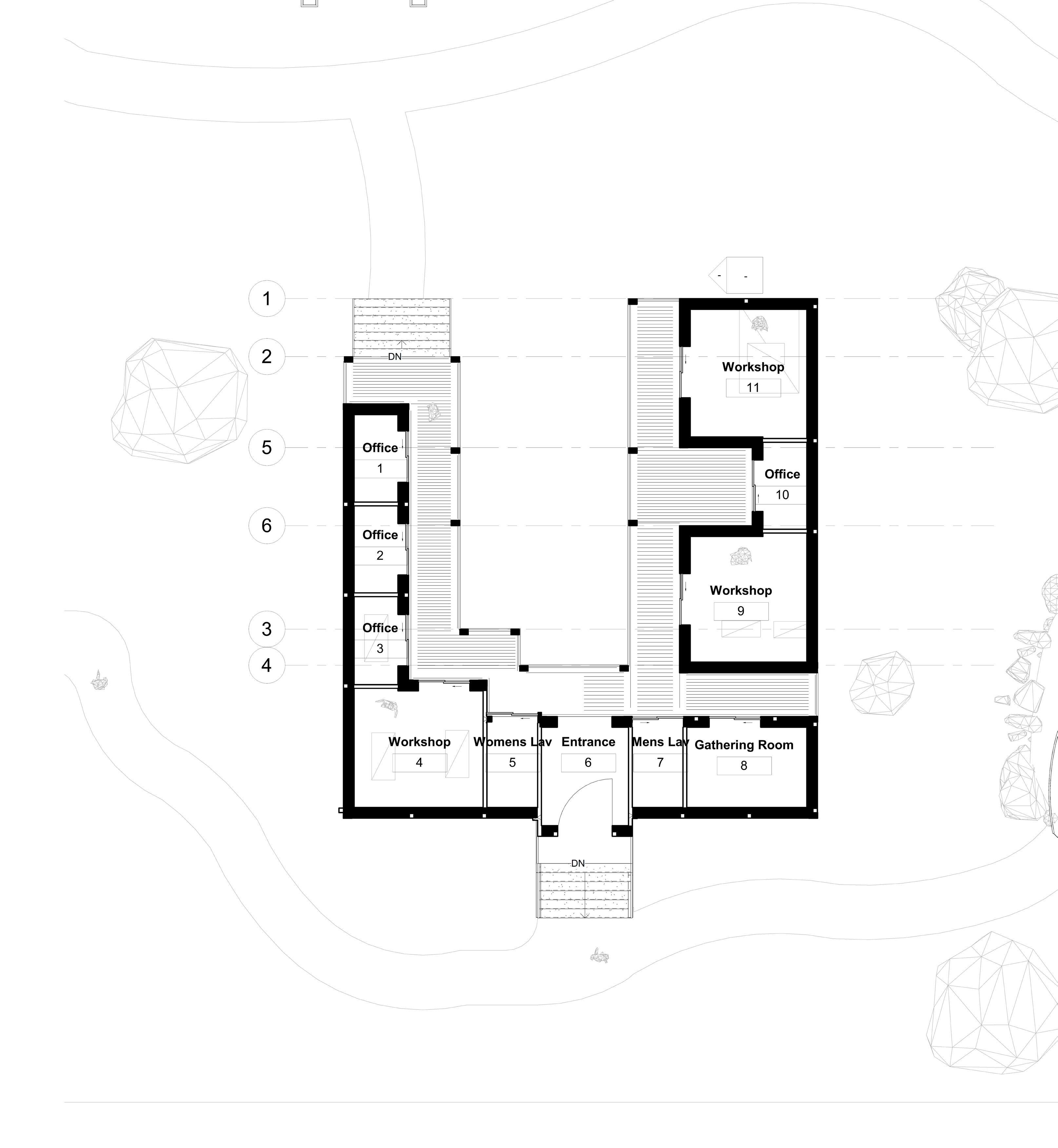
Ground Floor Plan
Using point cloud software, ReCap, the existing conditions for the capitol complex of Tallahassee were input into Revit. After all architectural elements were added, M.E.P. elements were placed into the model and finally renderings were produced to the client.
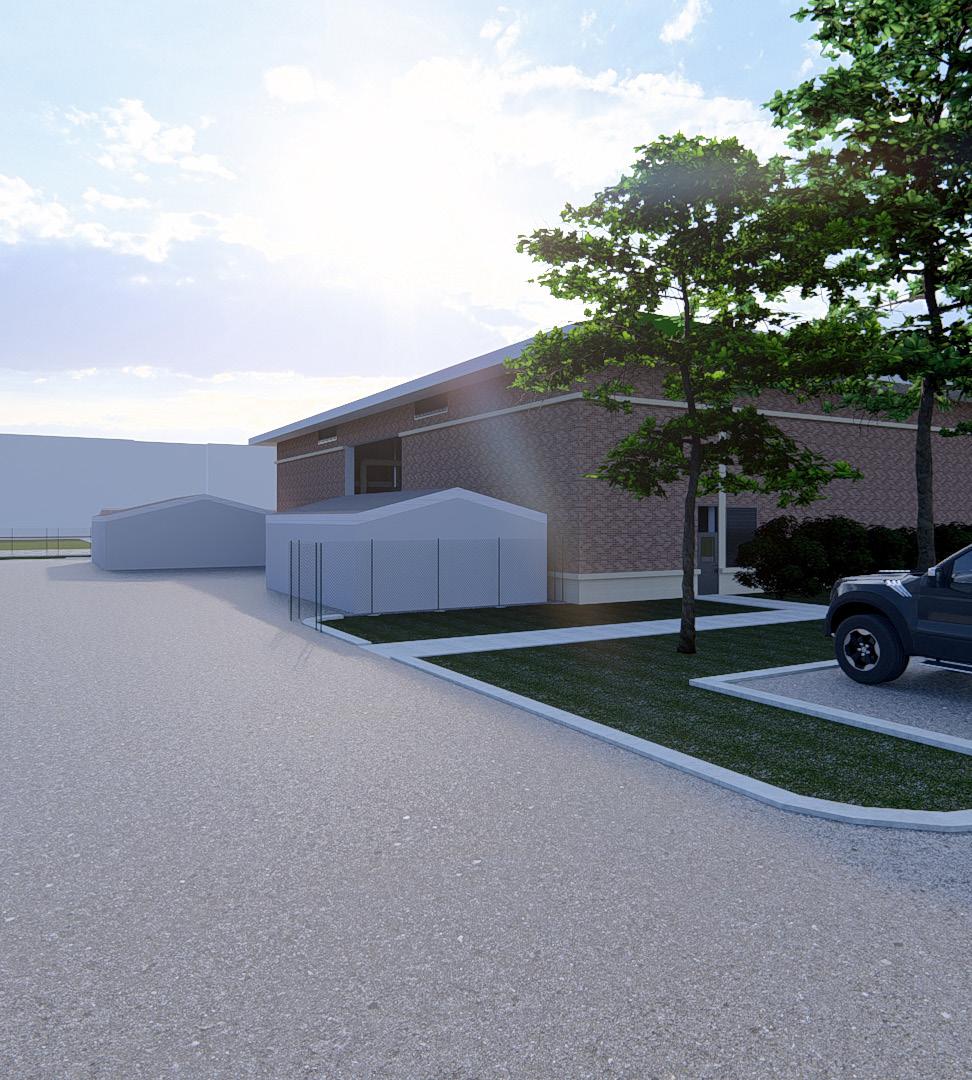
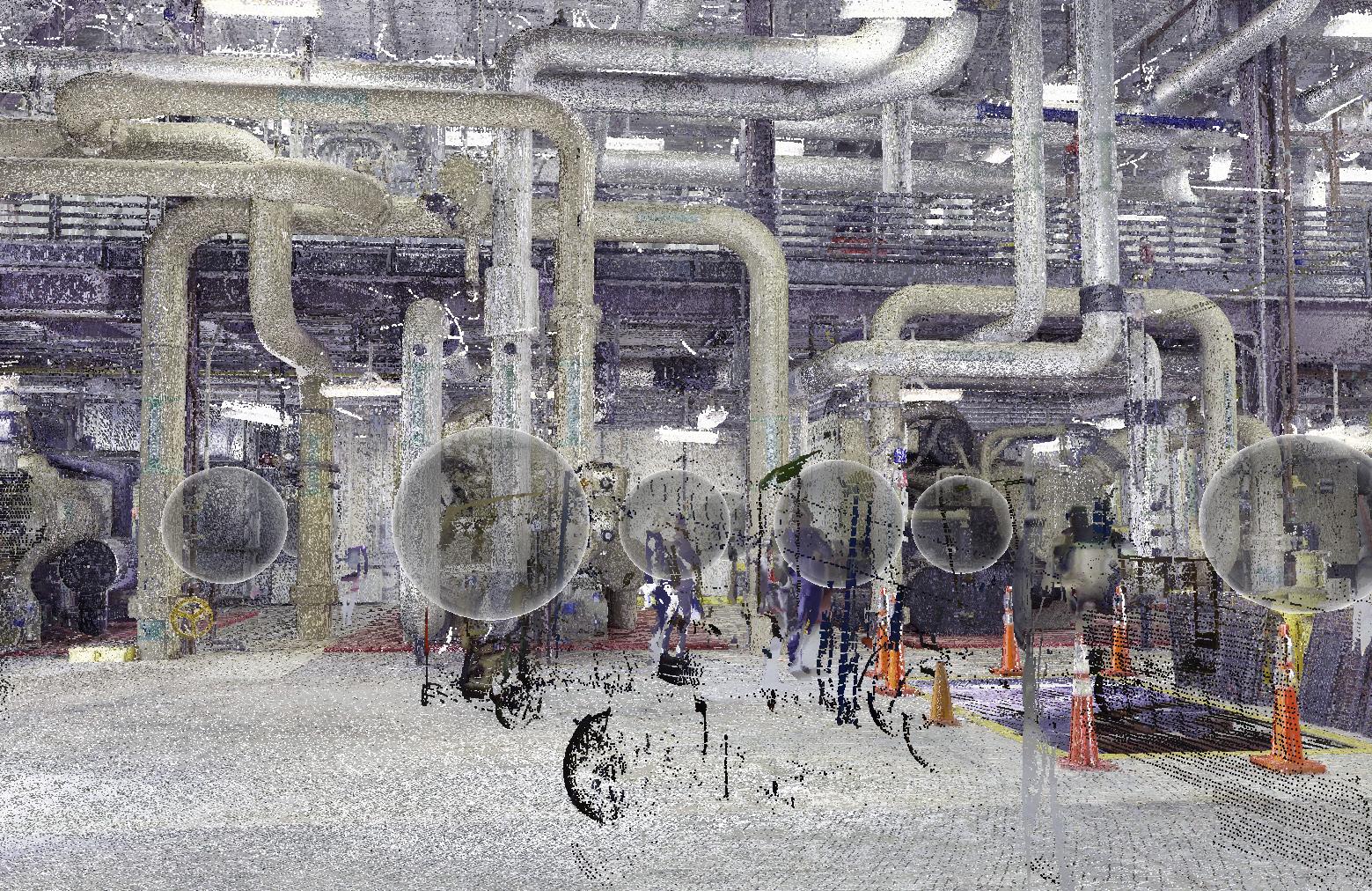
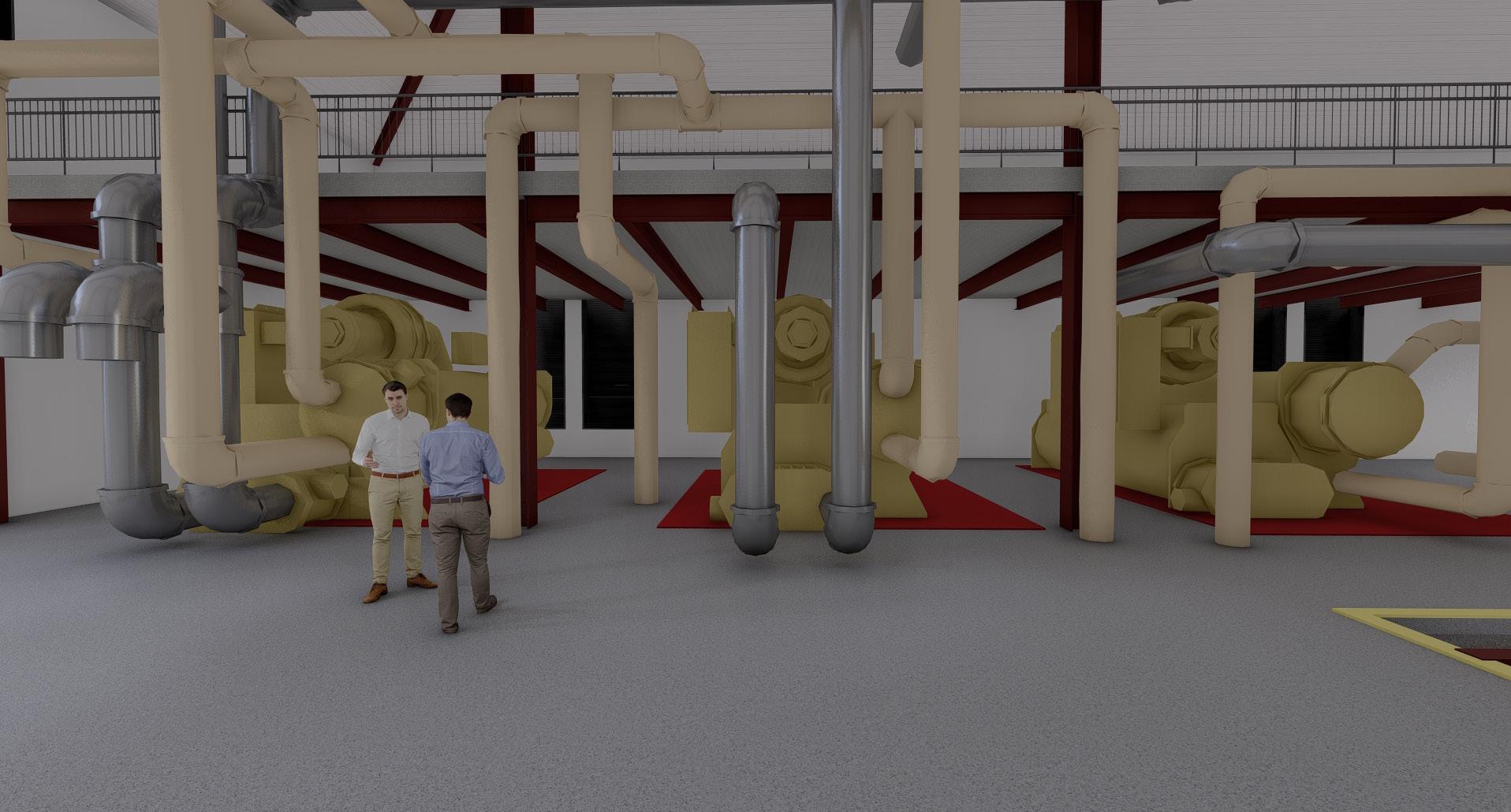
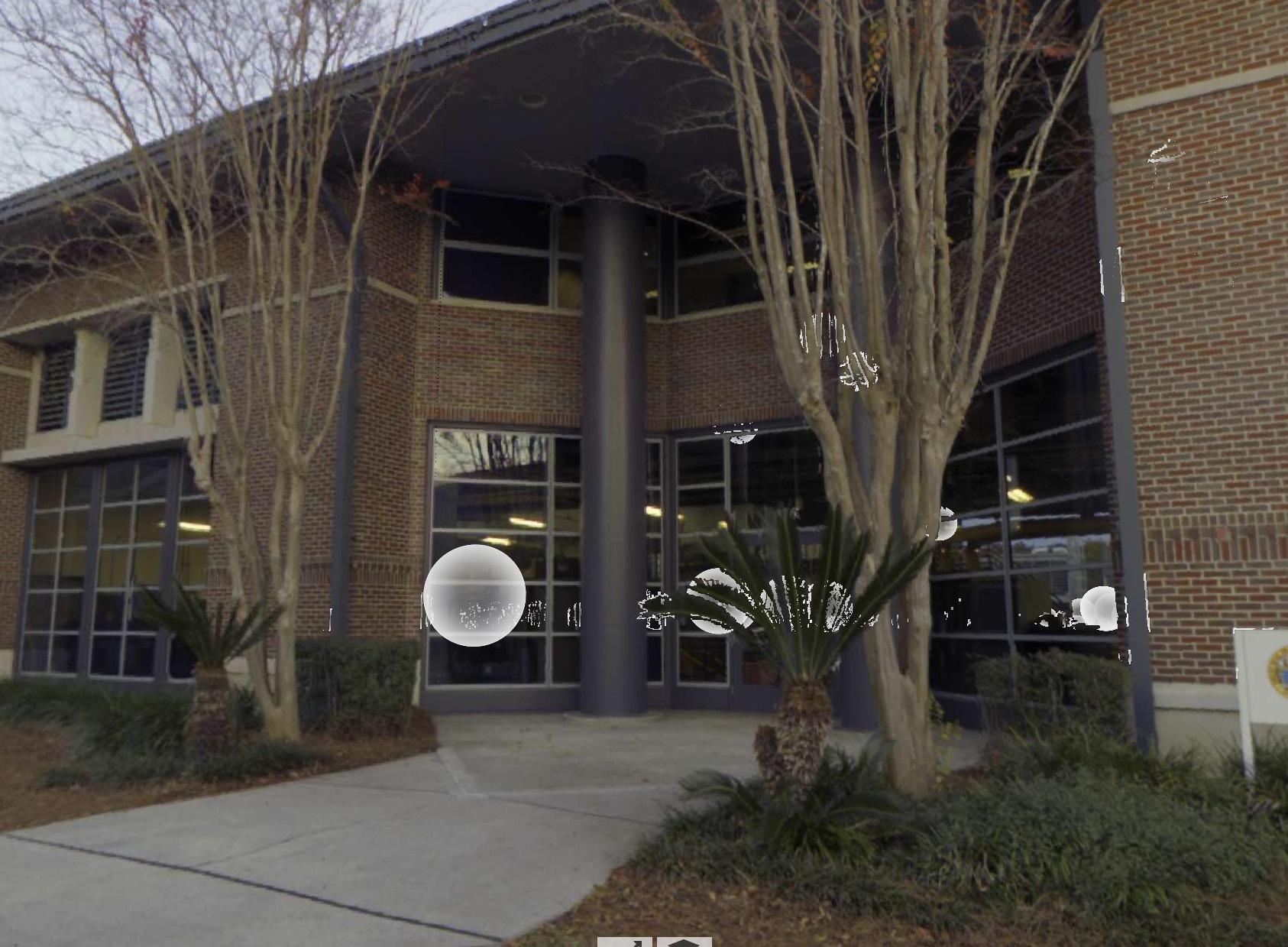
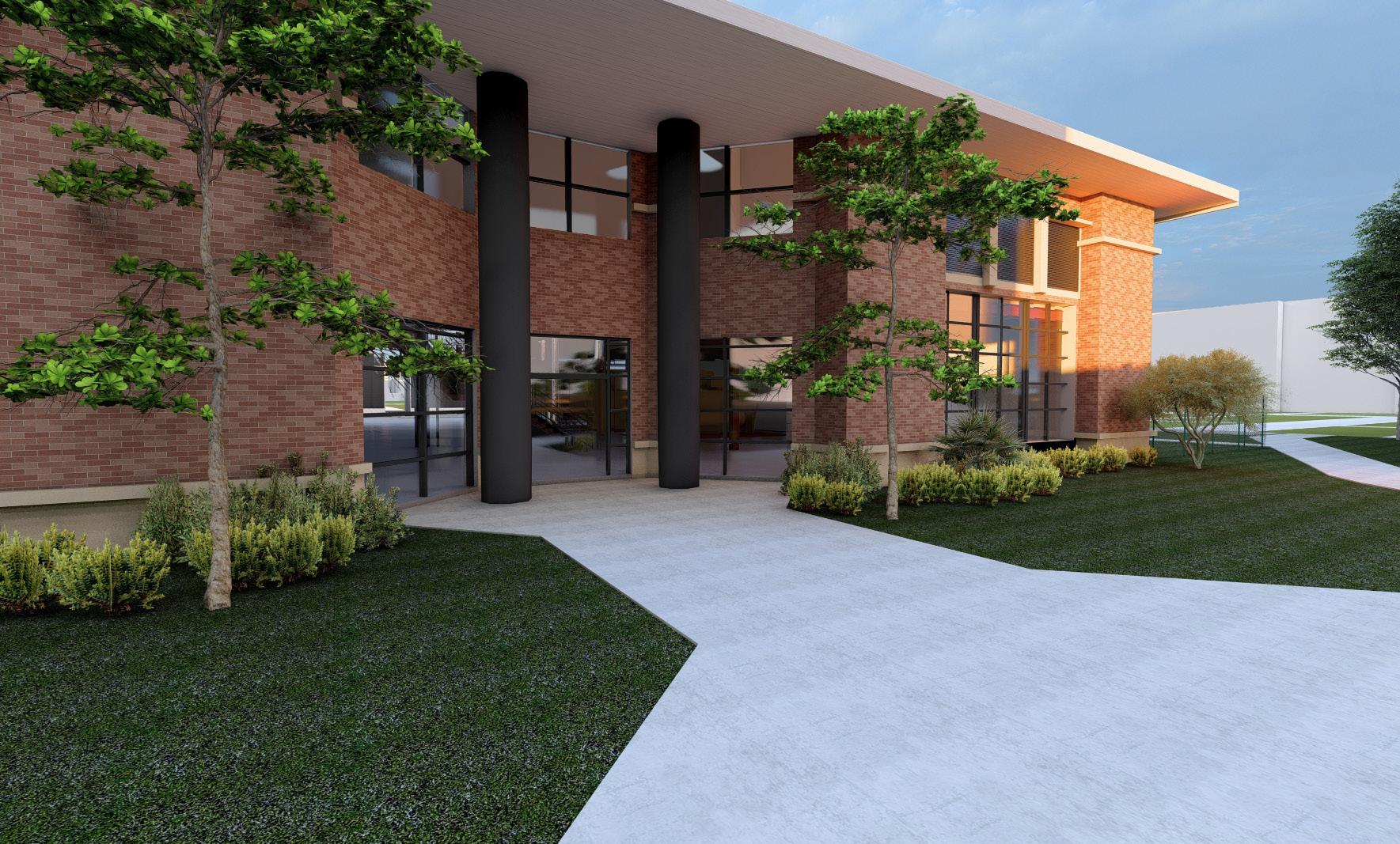


Rooted in sustainability, the Mass Timber complex consists of energy saving window panels and sustainably sourced materials.

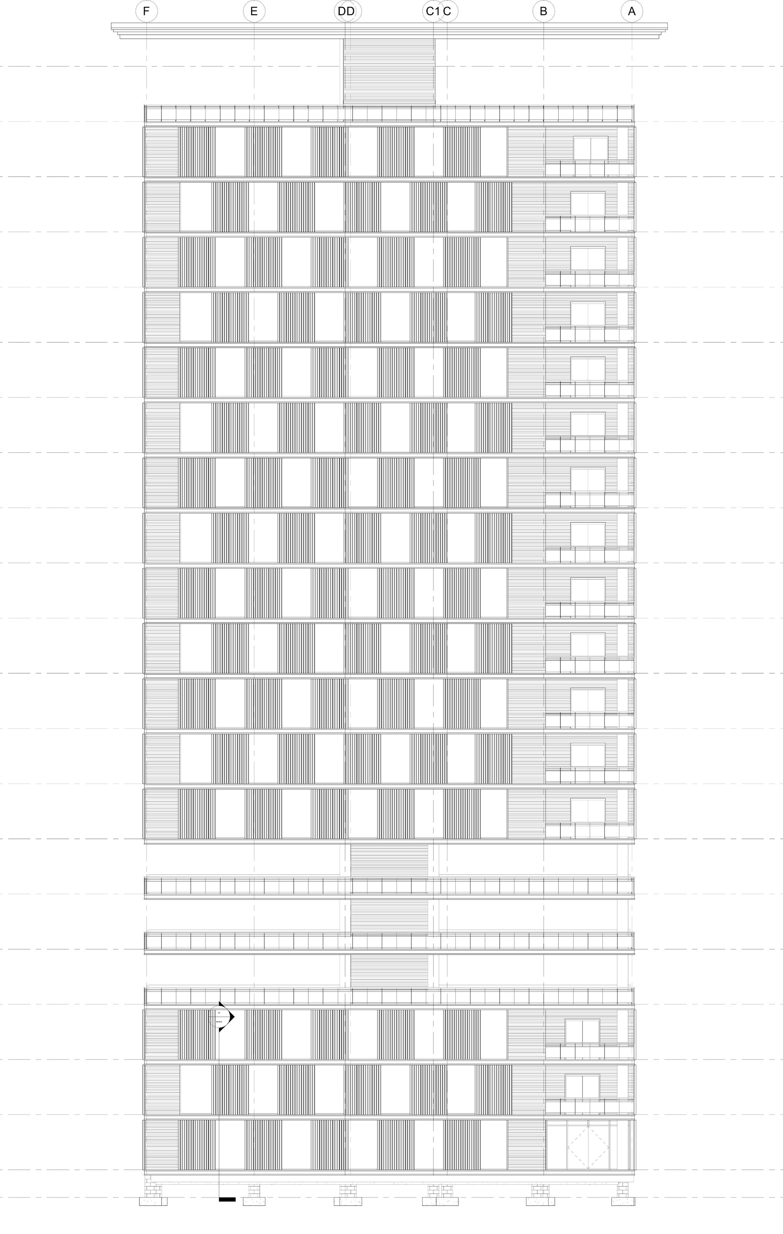
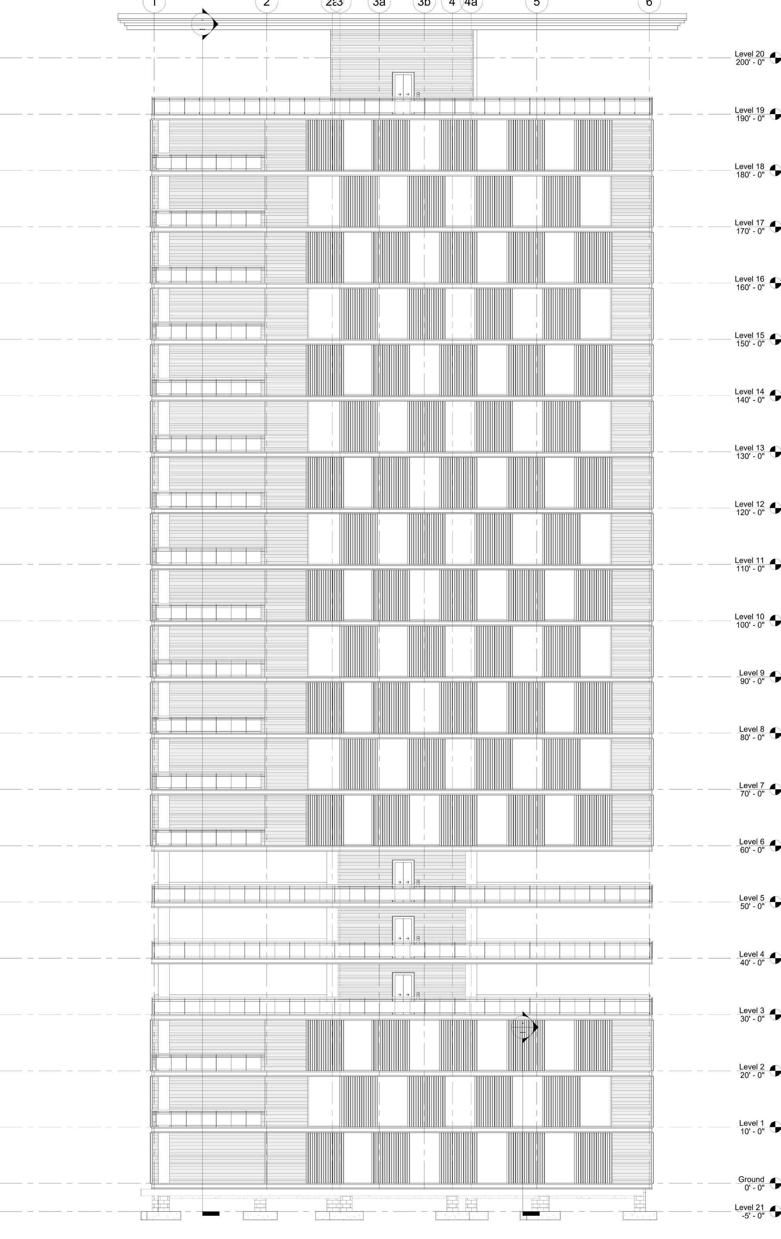
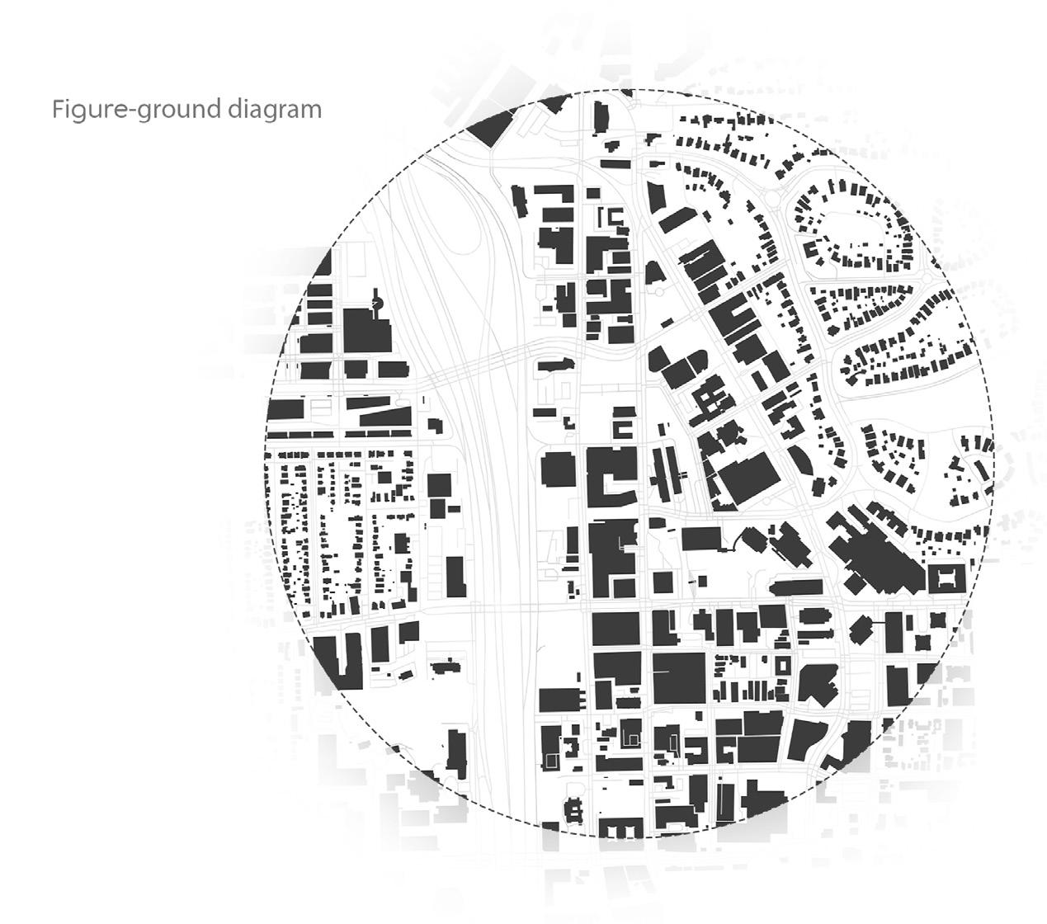
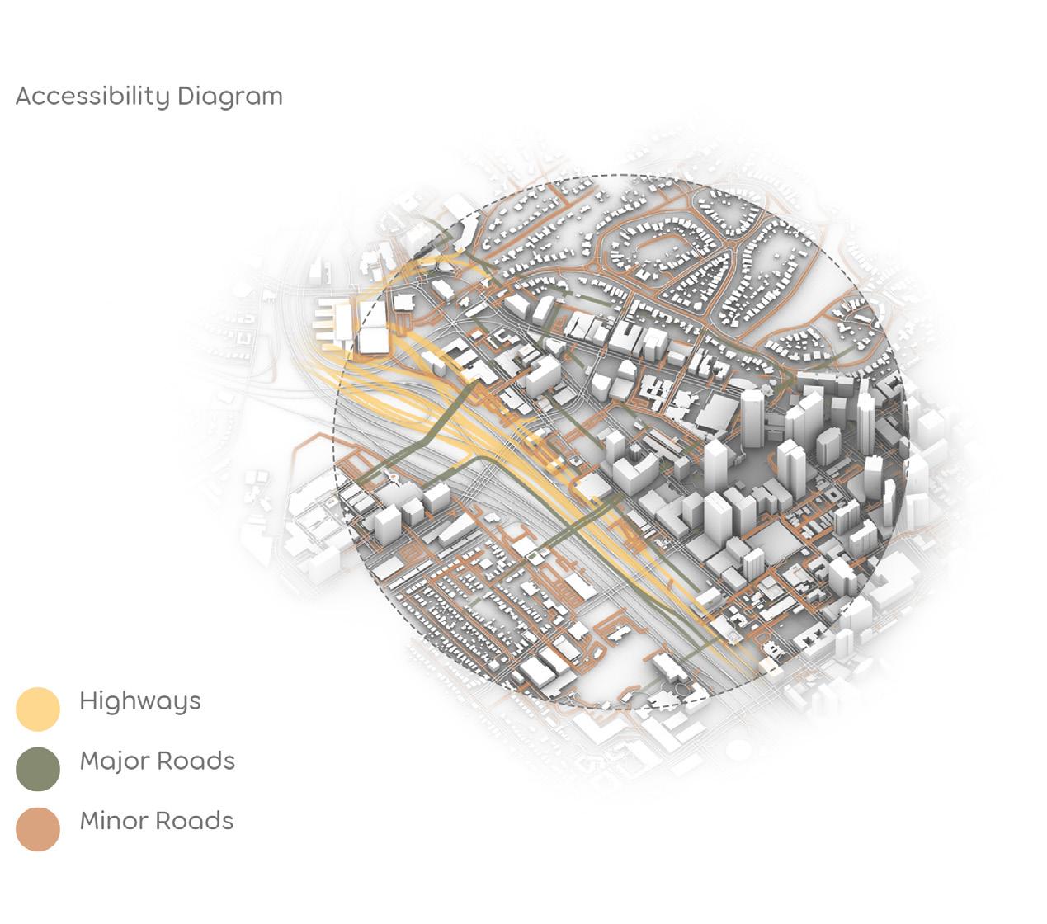
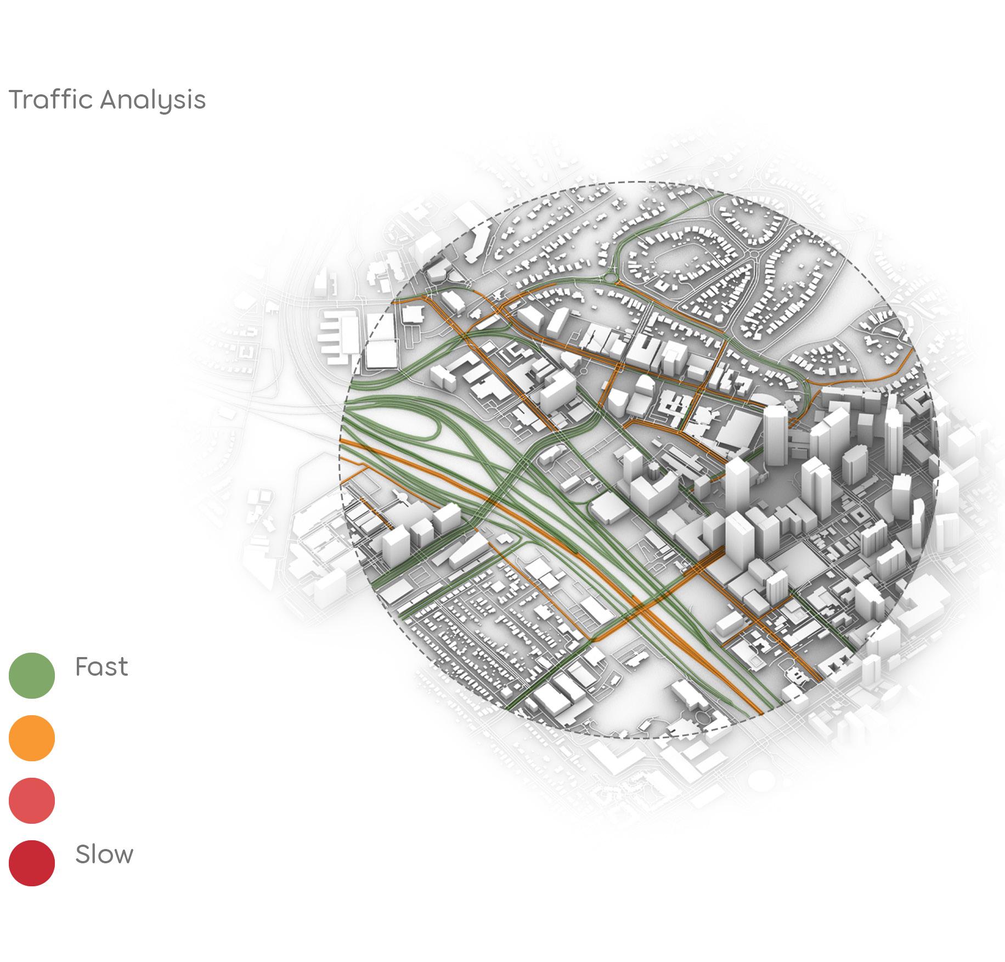

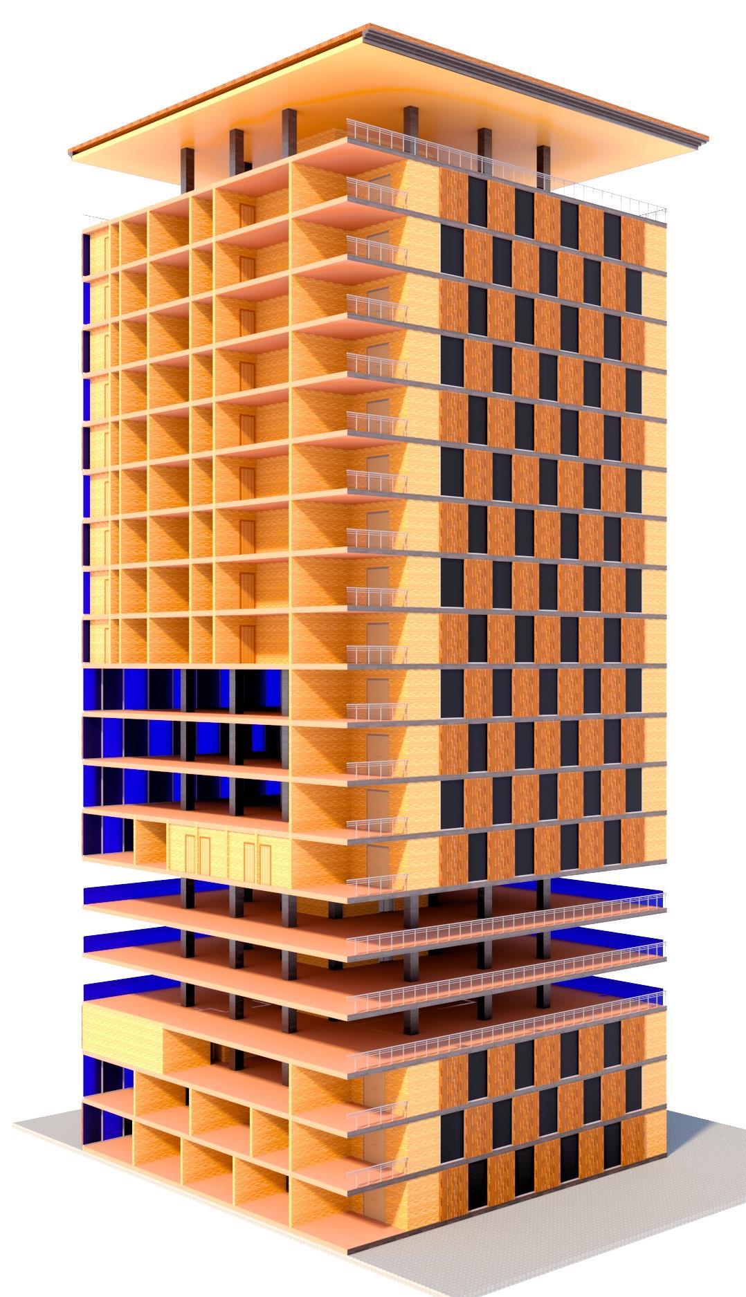


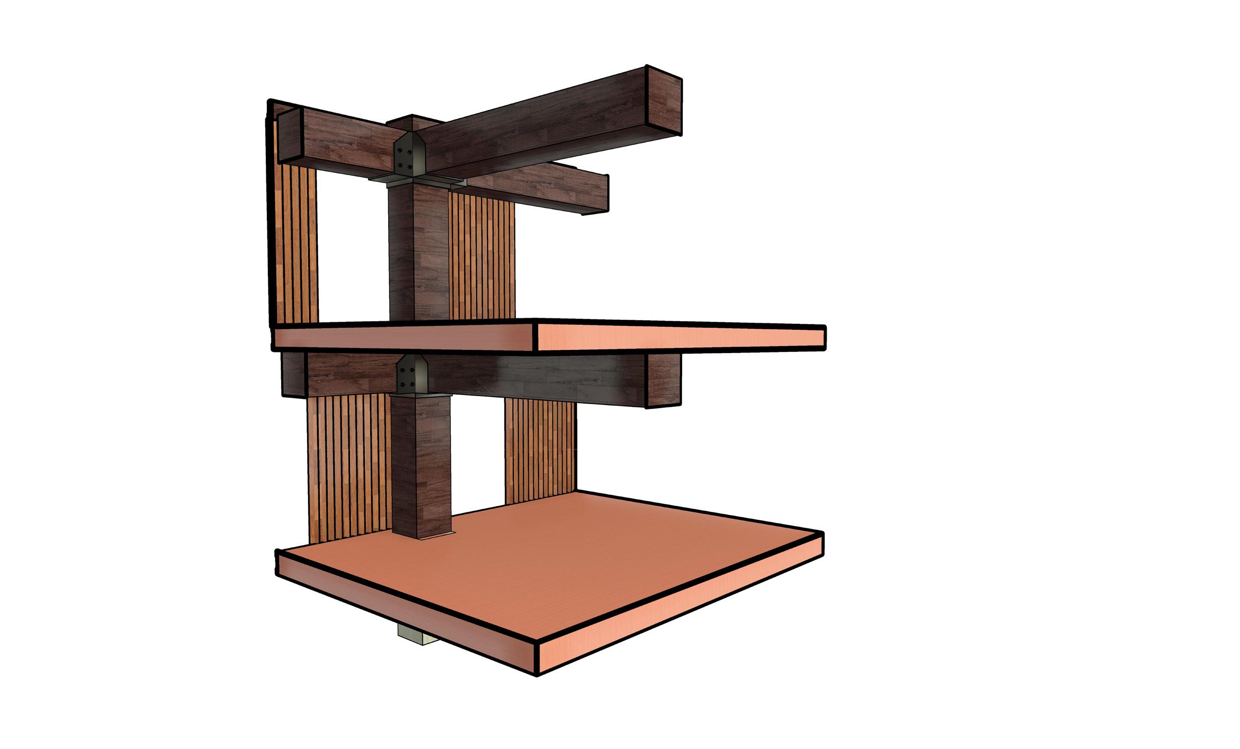
This commercial office building utilizes a layered terrace concept and features a rooftop area for communal socializing.



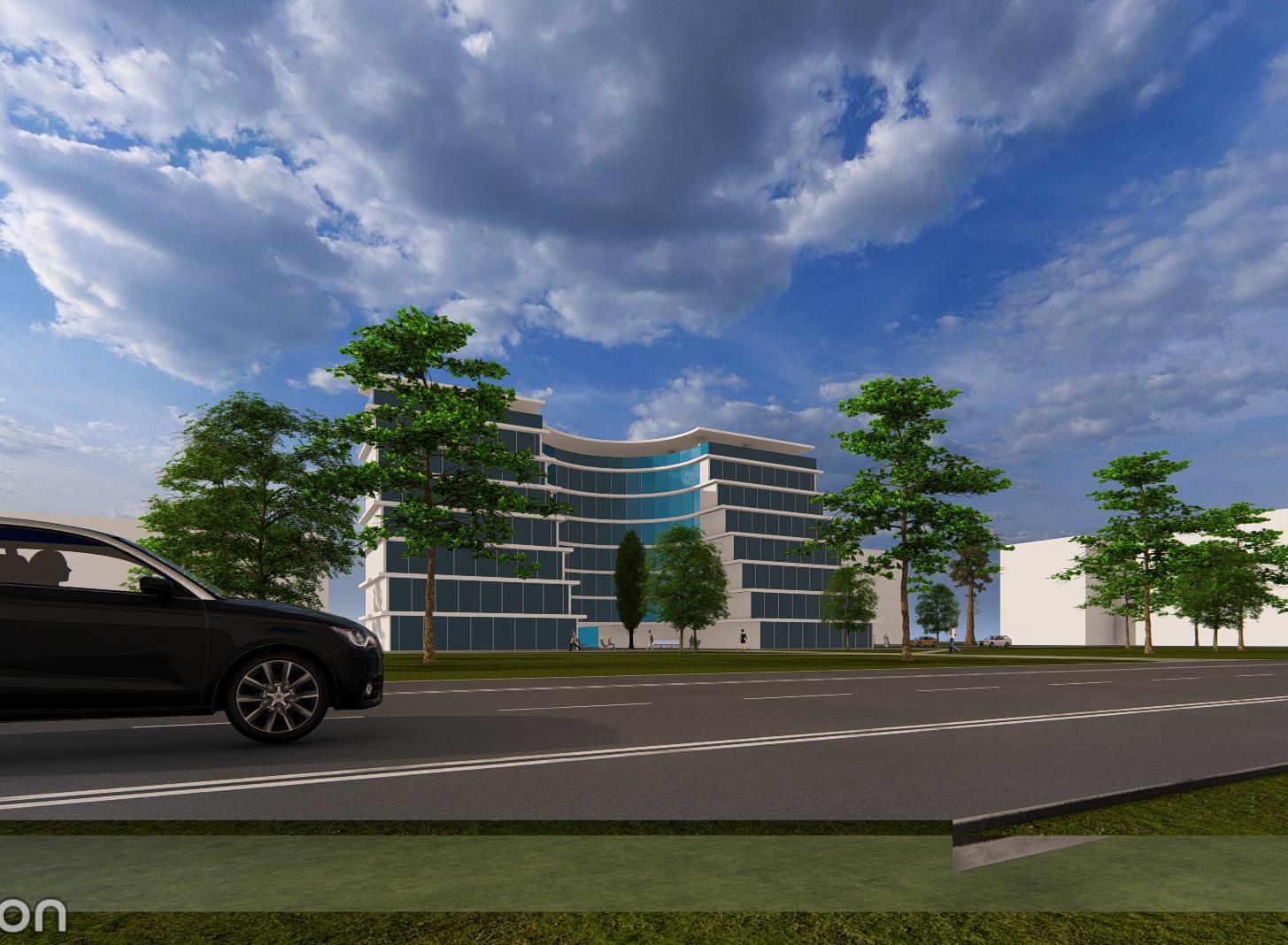
The Slant House concept explores the idea of angles. The concept is illustrated through the use of sharp angled exterior walls and an outdoor pool that plays with the idea as well.
