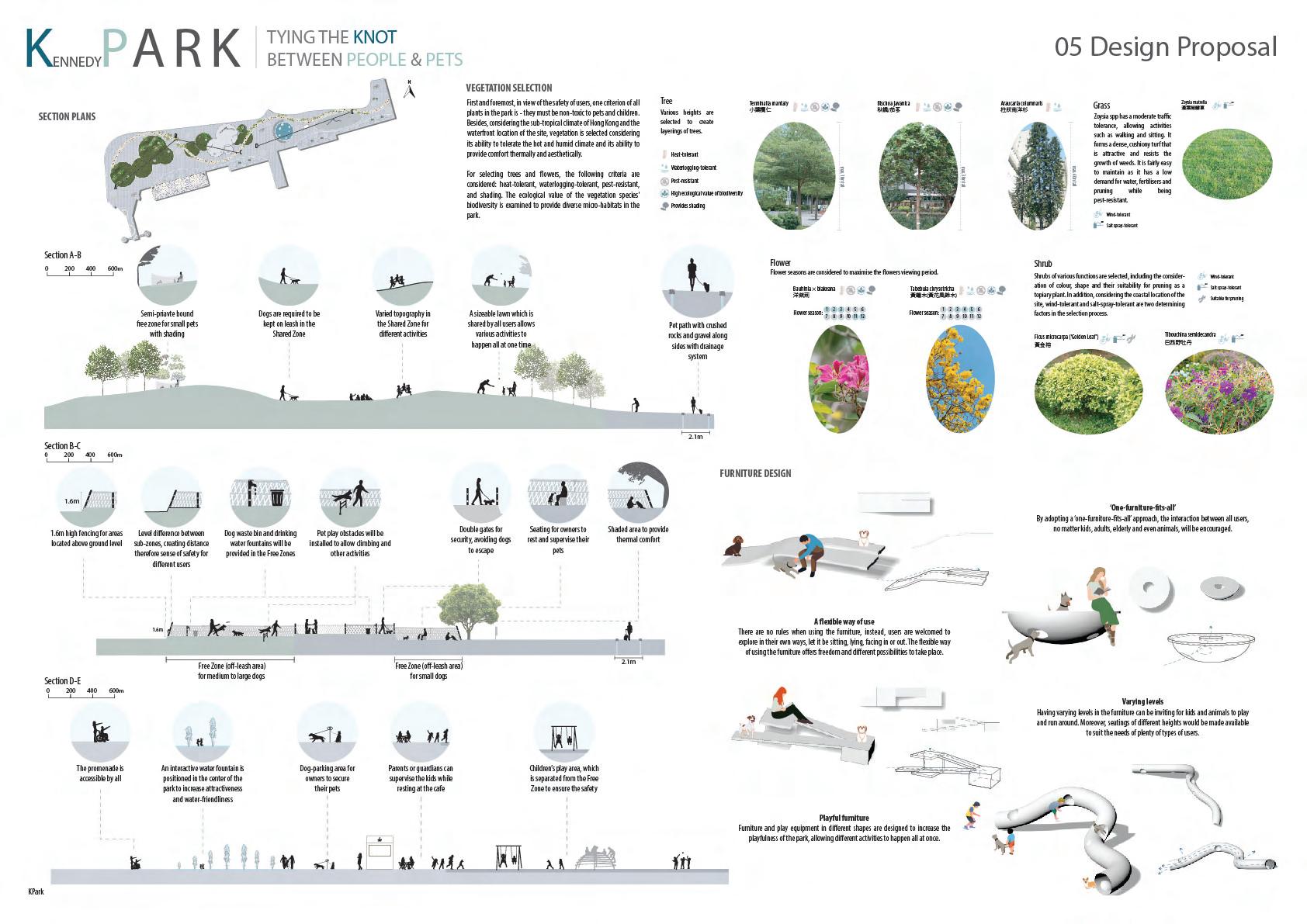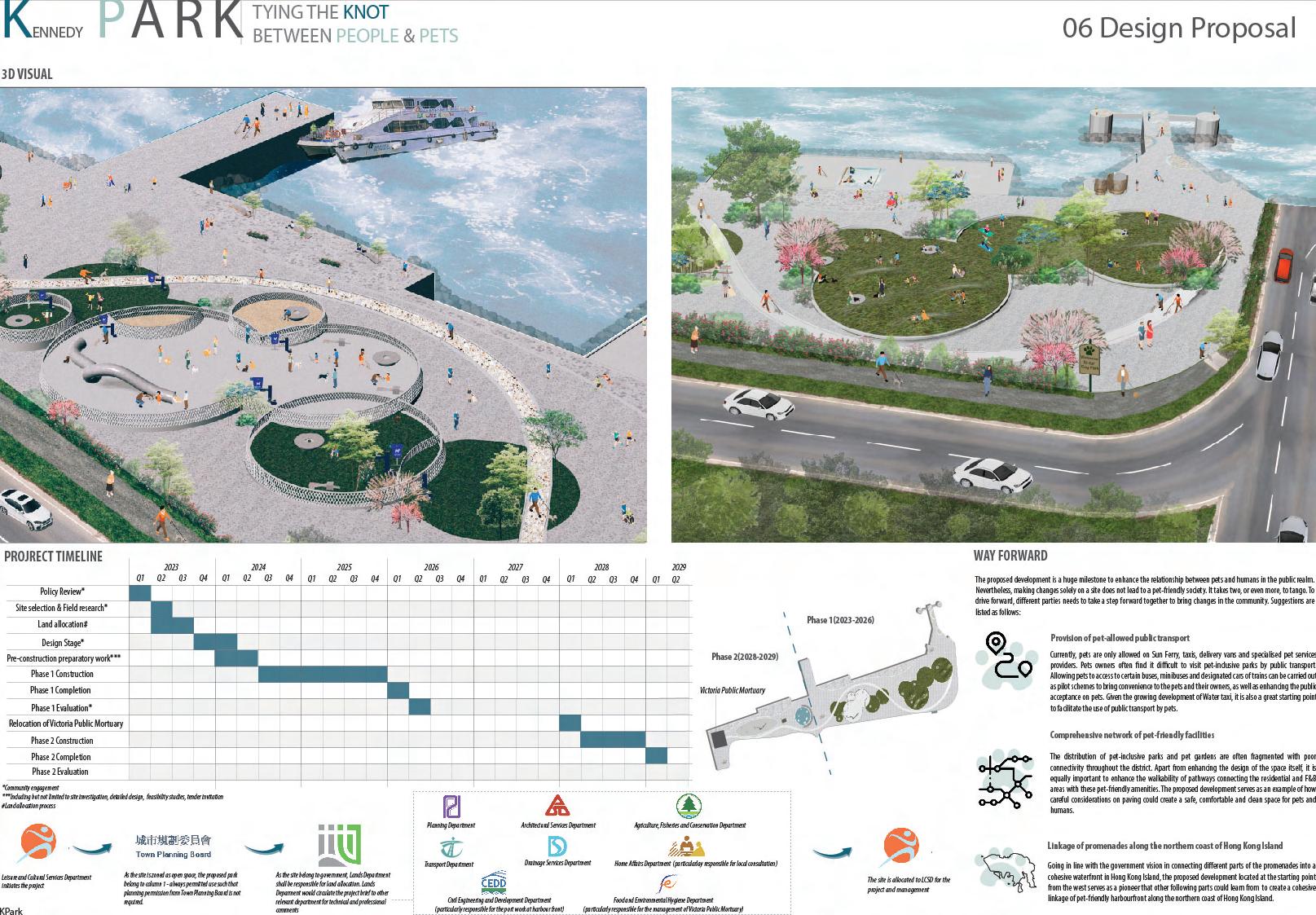
Landscape Architecture Portfolio/Anya Lo/HKU MLA Graduate
Anya Lo
Graduate Landscape Architect + HKU MLA Graduate

Contact
Phone Number : +44 07508702586
Email : ahlyeelo2003@gmail.com
Language: English(CEFR C1)/ Cantonese and Putonghua (Native Chinese Speaker)
Software: Adobe(Ai, Ps, LrC, Pr,ID), Lumion , ArcGIS + QGIS, Lumion, SketchUp, Rhino, AutoCAD, iWork, Word
Volunteering
1. Habit Into New: Refugees and urban farming in Hong Kong Lee Hysan Foundation, Hong Kong (Dec 2018 - Jun. 2019 )
2. GenEqualize: Opportunities have No Gender, NY and HK
The student-initiated project, organiser (Sept. 2017- Jun. 2018)
3. Mar Visa Family Centre, US Summer Camp organiser (July 2018 - Aug. 2018)
4. China-Japan-Korea SERVE Initiative Global Youth Leadership Institute Student Participant and Team Leader (May 2017 - Aug. 2017)
Education
The University of Hong Kong Master of Landscape Architecture(2022)
The University of Hong Kong Postgraduate Diploma in Landscape Architecture(2019)
The Hong Kong Polytechnic University BA (HONS) Fashion & Textiles (2018)
The University of California, Los Angeles (UCLA) Global Leadership & Civic Engagement Program (July - Aug. 2018)
The University of British Columbia, Canada Summer Program - School of Architecture and Landscape Architecture (July 2017)
Work Experience
1. Weston Williamson + Partners (London O ce) Graduate Landscape Architect (Jan 2023 - March 2023)
1) Involved with the landscape design of Heford Station regeneration. Assisted in detail design, such as pavement and water installation, and modeling development by using Revit.
2) Engaged in landscape and urban planning-related projects. Assisted in CGI design and graphic works of urban design projects in the Middle East area by using Rhion for modeling.
3) Assisted in oorplan drawings drafting by using AutoCAD and Rhino
4) Participated in programs and software training: Revit, AutoCAD, Rhino, and Adobe(Ai and Id)
2. West Kowloon Cultural District (Hong Kong) Park Operation Assistant(Landscape and Softscape Design) (Sept. 2019 - Aug 2021)
1) Facilitated Park improvement plan, including park furniture procurement, design, and production. Also on zone-speci c design, such as pet zone and waterfront areas.
2) Engaged in landscape related programs, such as Park Tree Tour.
3) Established a prototype design of the Visitor Information Centre
4) Assisted in graphic design work
3. Global Youth Leadership Institute - PolyU Student Helper - Local and overseas projects (Sept. 2017 - Sept. 2018)
4. Institute of Textiles and Clothing - PolyU Student Representative (2016 - 2018)
Scholarship & Award
1. Lee Hysan Service-Learning Scholarship Lee Hysan Foundation, Hong Kong (Apr. 2018)
2. Global Awareness Award - PolyU Excellent Award for Globalization Project(Team) (Apr. 2018)
3. Global Student Project Fund - PolyU Awarded overseas project cooperated with students from Columbia University, US (Oct. 2017 - Aug. 2018 )
4. Corum (Hong Kong) Ltd Winner of Styling Competition in Mainland China (Oct. 2017)
Project 1: The Flow Post-war Remediation
Project 4: Jizan Masterplanning (WW+P)


Project 2: K Park


 Planning and Design Competition on Pet-friendly Harbourfront in Hong Kong (Team up with UCL urban design graduates)
Planning and Design Competition on Pet-friendly Harbourfront in Hong Kong (Team up with UCL urban design graduates)












The neast private and open project and connect munity qulity



Treated nected for irrigation nity ushing Hopewell
 1. Grey
2. Lawn
Project 3: “KEEP WANCHAI …”
Selected Works for HKU Landscape Architecture Yearbook 2018-19
1. Grey
2. Lawn
Project 3: “KEEP WANCHAI …”
Selected Works for HKU Landscape Architecture Yearbook 2018-19
This project took Wanchai public space as a study ground, to explore the roles and designs of urban landscapes in Hong Kong. Wanchai is one of the oldest neighborhoods in Hong Kong. Its developments and transformations through the years provoke new challenges to what it means by public space in Wanchai, and who it is meant for.


nal design is for Gardeneast in Wanchai with private owned public space open public space. The project amis to redevelop connect the local community and improve the qulity of puilc space.


Grey water treatment: Treated water (river connected Hopewell property) irrigation of the commuplanting corner and ushing water to the Hopewell property.
Lawn and multipurpose
Engaged in landscape and urban planning-related projects. Assisted in CGI design and graphic works of urban design projects in the Middle East area by using Rhion for modeling. Through the understanding of the design details and elements of the unique and di erent zone of the Jizan Masterplanning to develop the 3D models for the CGI rendering.



 Project 4: Jizan Masterplanning (WW+P)
Project 4: Jizan Masterplanning (WW+P)




Involved with the landscape design of Hereford Station regeneration. Assisted in detailed design, such as pavement and water installation, and modeling development by using Revit.


Understanding the uniqueness of Hereford, such as the river, colors, farming history, and local products, to introduce and transfer the landscape area of Hereford Station. Water ow-like red pavement patterns and water intervention are recommended in the design.
 Project 5 : Hereford Station(WW+P)
Project 5 : Hereford Station(WW+P)

Project 6: Visitor Centre(WKCD)























The West Kowloon Cultural District(WKCD) is one of the largest cultural projects in the world, blending together art, education, open space, Hotel, O ce and Residential Developments, Retail, Dining, and Entertainment facilities.

I was working for the Park and Public Open Space Operations Department which manage the Art Park. The major cultural facilities in WKCD are already open in recent years. Due to the signi cant increase in visitors, WKCD aims to build a new visitor center near the pick-up/drop-o area in Art Park.

I worked on the prototype design, site selection and assist in the tendering procedure.
The target location is between the taxi drop o and Central Lawn, and it aims to service the customers from multi-directions with two entrance. Moreover, The container could be the rst visiting spot when the customer is rst arriving the Art Park.

Location
Design Details






Top View Information box Outdoor seating area Information box Canopy Storage box Right View Left View Front View Back View Left entry Right entry
security station












2440mm 1000mm 500mm 1000mm TV Poster Information/Display area DisplayStand Storage cabinet General size of wheelchair/buggy Charge Spot Interior design 1 Interior design 2 Charge Spot Information/Display area Outdoor seating area Information area customer service /Storage customer service Distribution box /Storage security station
2710 50 Sheet Glass Wooden Fin Joints Metal panel of the container 12 80 30 80 60 60 120 40 80 1500 300 10 pieces 8 pieces 4 pieces 4 pieces 50 Half-open security station 700 1000 TV Outdoor Sitting Area 1000 Air-con Display Dessk Reception Desk False ceiling LED Strip Lighting LED Distribution board Chair Chair Light trough Glass windom
Pack Container Floor Plan 1:200@A3 Air-con Storage Fluorescent tube LED spotlight ceiling fan Floor mat system Ventilation fan Light trough 2440 8200 1200 560 1200 700 900 5400 2850 250 7000 1200 A B C D E F G H J K L M N O P 16 pieces 120 100 40 120 100 770 730 1900 600 Sheet Glass Joints Metal panel of the container 12 80 Joints Wooden Fin 500 Sitting Area 50 50 110 110
Art
700 Outdoor Sitting Area LED Strip Lighting LED Glass windom Air-con Floor mat system
2440 8200 1200 560 1200 700 900 5400 2850 250 7000 1200 A B C D E F G H J K L 1200 2440 1200 700 900 5400 2850 7000 A B C D E F G H J K L 9580 9580 c1 c2 b1 c1 c1 c1 c2 b1 b1 b1 b1 b1 c1 c1 c2 c1 c1 c1 2620 g1 g1 g4 g3 g3 g2 g2 g5 1500 Front Side Back Side Front Side Back Side
Sheet Glass/Beam/Column
Sheet Glass/Beam/Column Front Side Back Side c1c1 c2 c2 Sheet Glass/Beam/Column c1 c1 c2 c1 2620 1500 Front Side Sheet Glass/Beam/Column c1 c1 c2 c1 2620 1500 Back Side






Art Pack Container A3 size Top view Front and back Left and Right Silicone Compatible synthetic polymer wedges on both sides of glass panel (Non Shrink cementitious grout between wedges) GMS angle 8mm + 1.52mm PVB + 8mm Low Iron laminated glass Fillet weld Wall Cladding Features 40 thick x 80 width x 2800 length Stainless steel Bolt, Centre to Centre 50 x 50mm Wood / Aluminum beam GMS Cast-in Drawn by Drawing No Drawn Title Date Glass wall joint detail proposal A Scale 1:2, A3 50 90 122 12 10 80 Butt Weld 90 x 50 x 8 mm RHS
Project 7 : Planter Design(WKCD)












Perspective Drawings


 Project 8: Outdoor Funiture Selection (WKCD)
Project 8: Outdoor Funiture Selection (WKCD)



New Planters Arrangement








3m 8m 12m 10m 15m 5m 1:100
Planter Details








X 14 X 1 X 6 X 2
Other Art Works
Graphic Design



Fashion Design




























 Planning and Design Competition on Pet-friendly Harbourfront in Hong Kong (Team up with UCL urban design graduates)
Planning and Design Competition on Pet-friendly Harbourfront in Hong Kong (Team up with UCL urban design graduates)







 1. Grey
2. Lawn
Project 3: “KEEP WANCHAI …”
Selected Works for HKU Landscape Architecture Yearbook 2018-19
1. Grey
2. Lawn
Project 3: “KEEP WANCHAI …”
Selected Works for HKU Landscape Architecture Yearbook 2018-19




 Project 4: Jizan Masterplanning (WW+P)
Project 4: Jizan Masterplanning (WW+P)



 Project 5 : Hereford Station(WW+P)
Project 5 : Hereford Station(WW+P)




























































