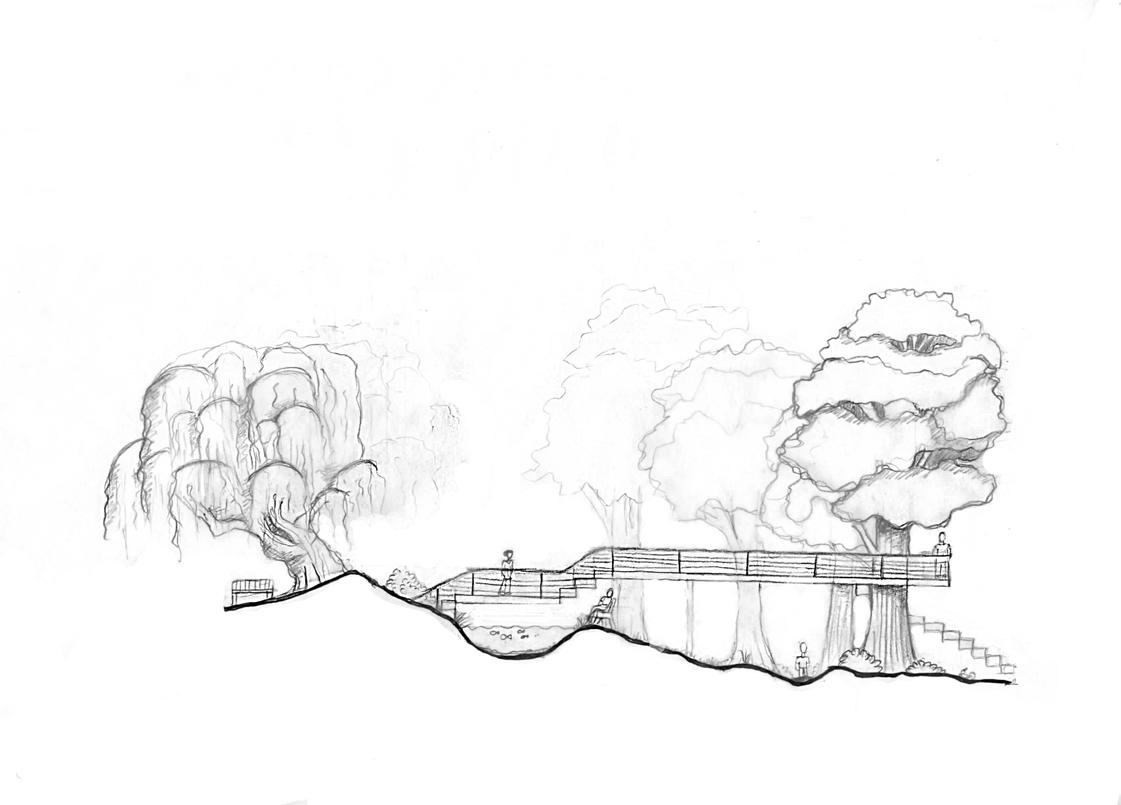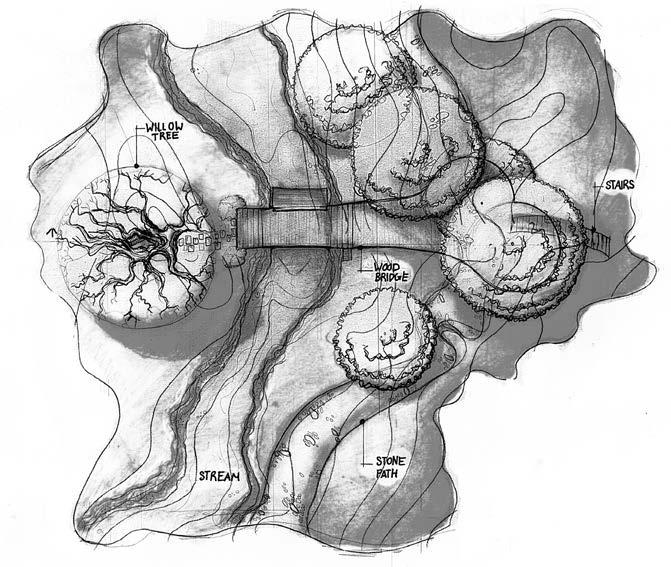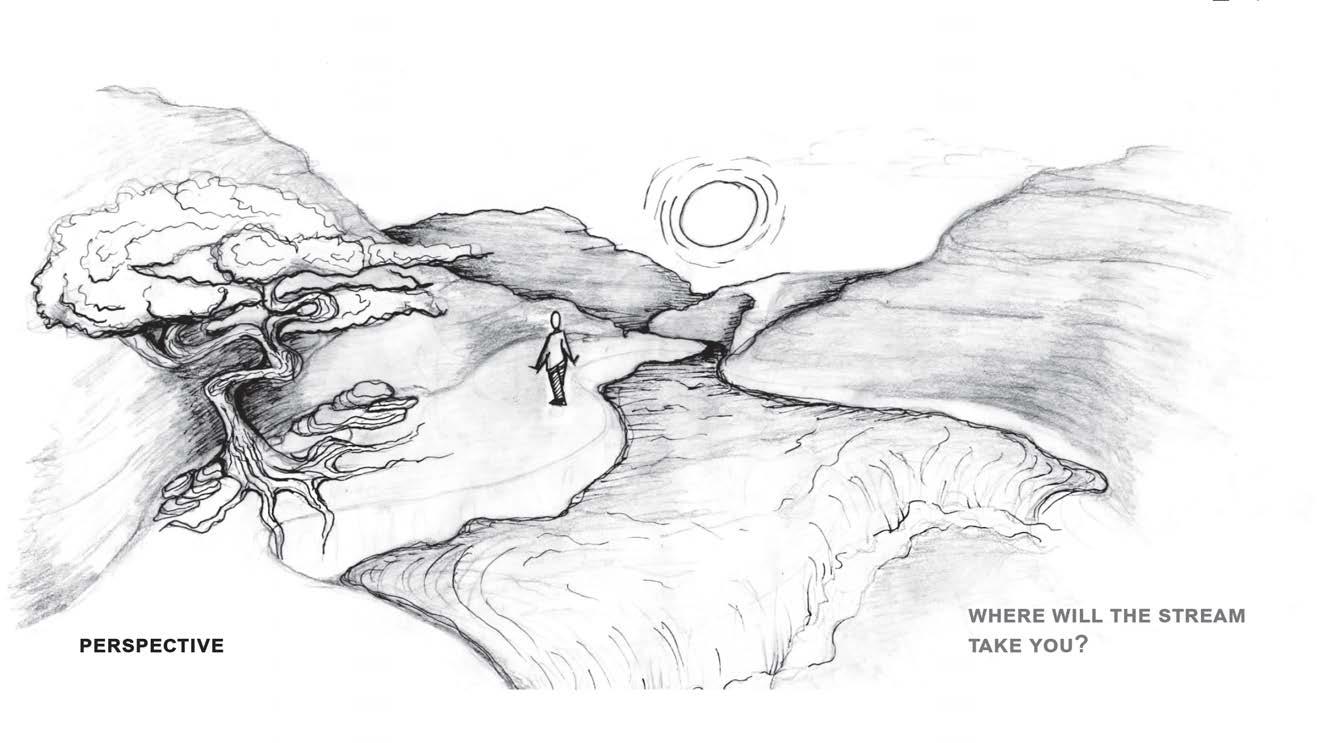ALEXANDRIA WARREN
BACHELORS OF LANDSCAPE ARCHITECTURE
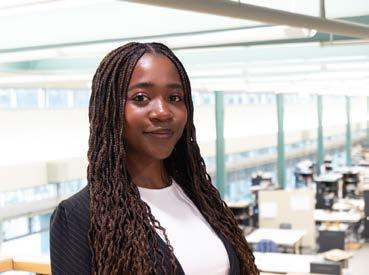
OBJECTIVES
P: 914-755-0448
E: anw5728@psu.edu
A: 173 Somerstown Rd Ossining, NY 10562
Develop design and technical skills as I strive towards my Landscape Architectural license. I am eager to work in a well-rounded collaborative environment that will expand on my educational experience and broaden my opportunities.
LOCATION: Millennium Science Complex, Sta
Alley To Green-Ways 04. 1st year studio and Highschool AP Art Additional Works
LOCATION: State College, PA
LOCATION: Braddock, PA
01. MSC Discovery Meadows
Larch 335/837 | Planting Methods
3rd Year Studio - Fall 2024
Professor: Travis Flohr, Ph.D.
The MSC Discovery Meadow combines a pollinator garden, prairie meadow, and tree plaza to create a vibrant and inviting space for students and visitors. The lawn outside the Millennium Science Complex (MSC) currently feels underutilized, lacking visual interest and clear purpose. My design for the MSC Discovery Meadow addresses this by blending the structured elegance of French garden geometry with the untamed, natural energy of a prairie meadow. By aligning the central path with the MSC building’s core, the design introduces symmetry and a sense of harmony. The central eco-lawn, free from herbaceous plants, becomes a focal point, creating contrast and emphasizing balance.
Curved pathways weave through the space, allowing visitors to immerse themselves in the meadow’s vibrant mix of native plants. The use of varying heights and textures in the vegetation brings movement and interaction to the garden, fostering a sense of discovery and connection to nature. This design enhances the site’s ecological value while providing a dynamic and engaging environment for everyone to enjoy.
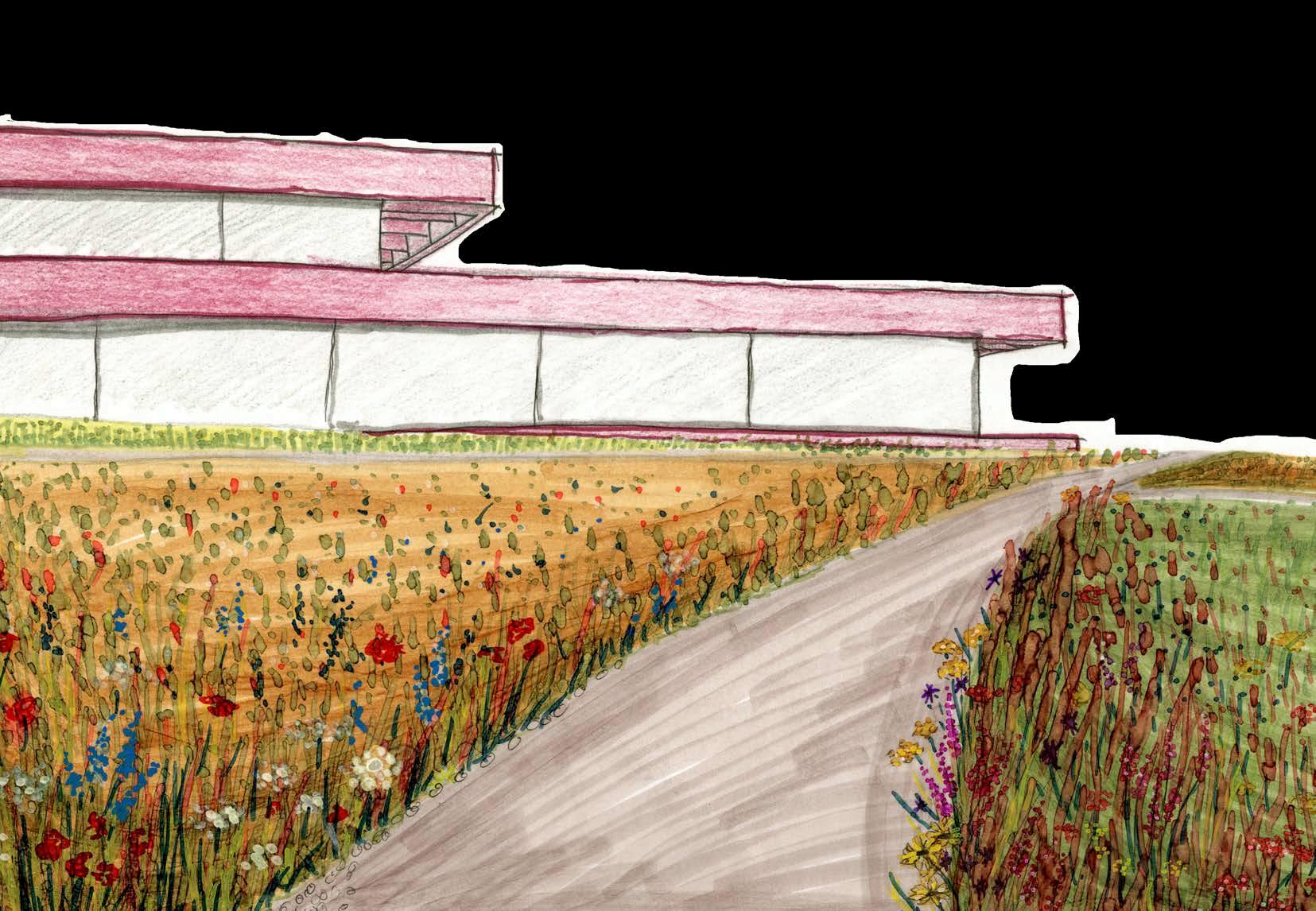
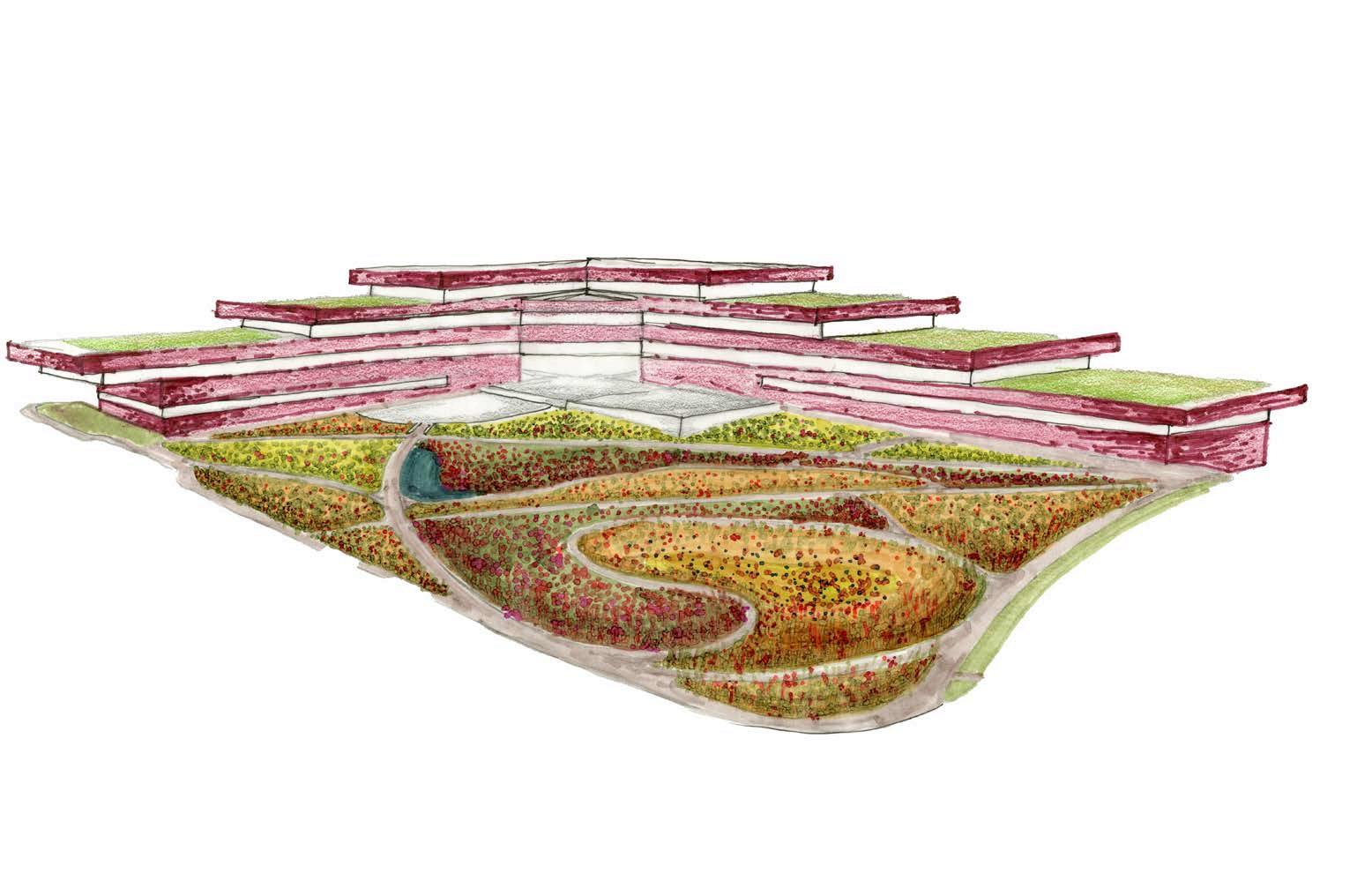
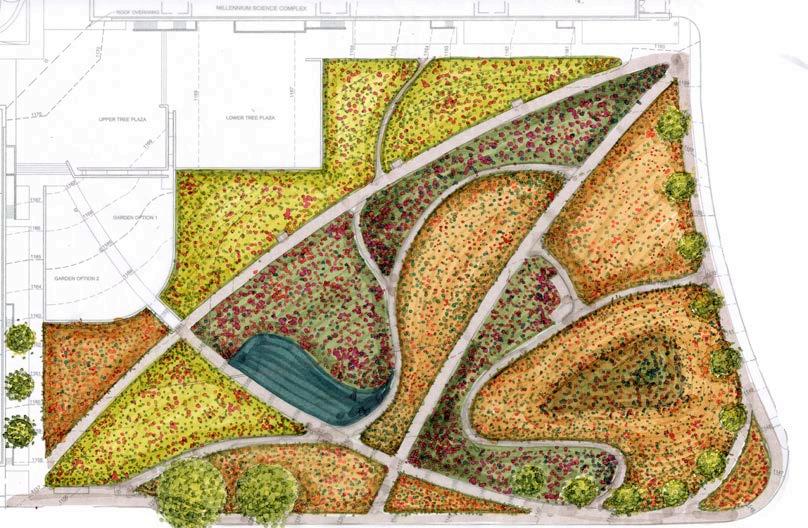
Selected Pollinator Plants
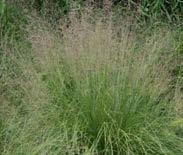
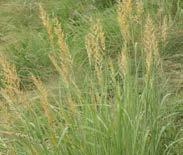
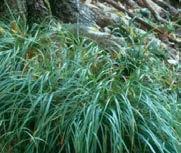
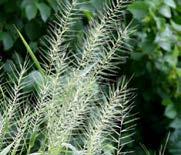
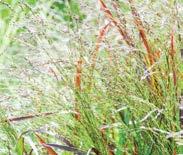
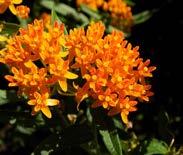
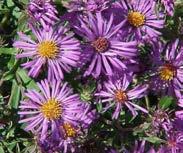
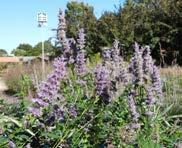
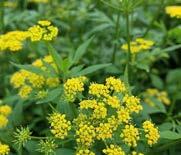
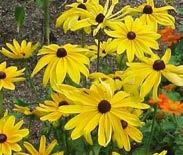
Plant Details
02. The Alley To Green-Ways
Larch 216 | Systems Studio
2nd Year Studio - Spring 2024
Professor: Travis Flohr, Ph.D.
Calder Way Green Revitalization addresses the urgent need for improved water quality in the Spring Creek Watershed, where urban development and impervious surfaces contribute to impaired streams. As one of the main contributors to stormwater runoff, Downtown State College presents a key opportunity for intervention. This project transforms Calder Way—an overlooked yet central alley—into a model for integrating green stormwater infrastructure and increasing urban green space. By prioritizing permeable surfaces and vegetation, the design enhances both ecological health and com munity well-being. Aligning with the State College Master Plan, this revitalization strengthens the area’s unique character while fostering a healthier relationship between residents and natural systems.
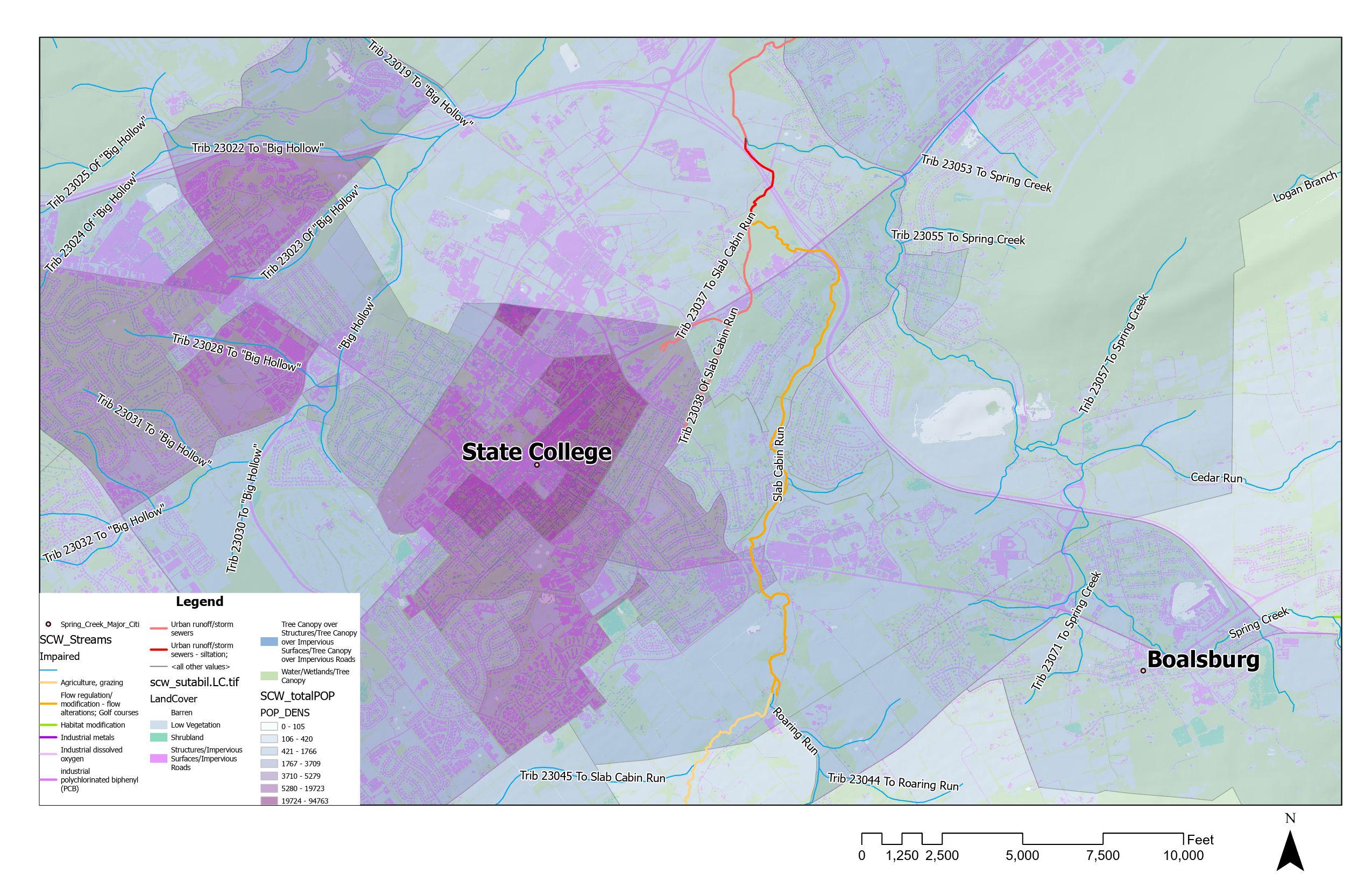

Project 02. The Alley To Green-Ways

Proposed Typology Implementation
Existing Streats
Study Area
Existing Green Space
Places of importance to State College Community
Bus Stops
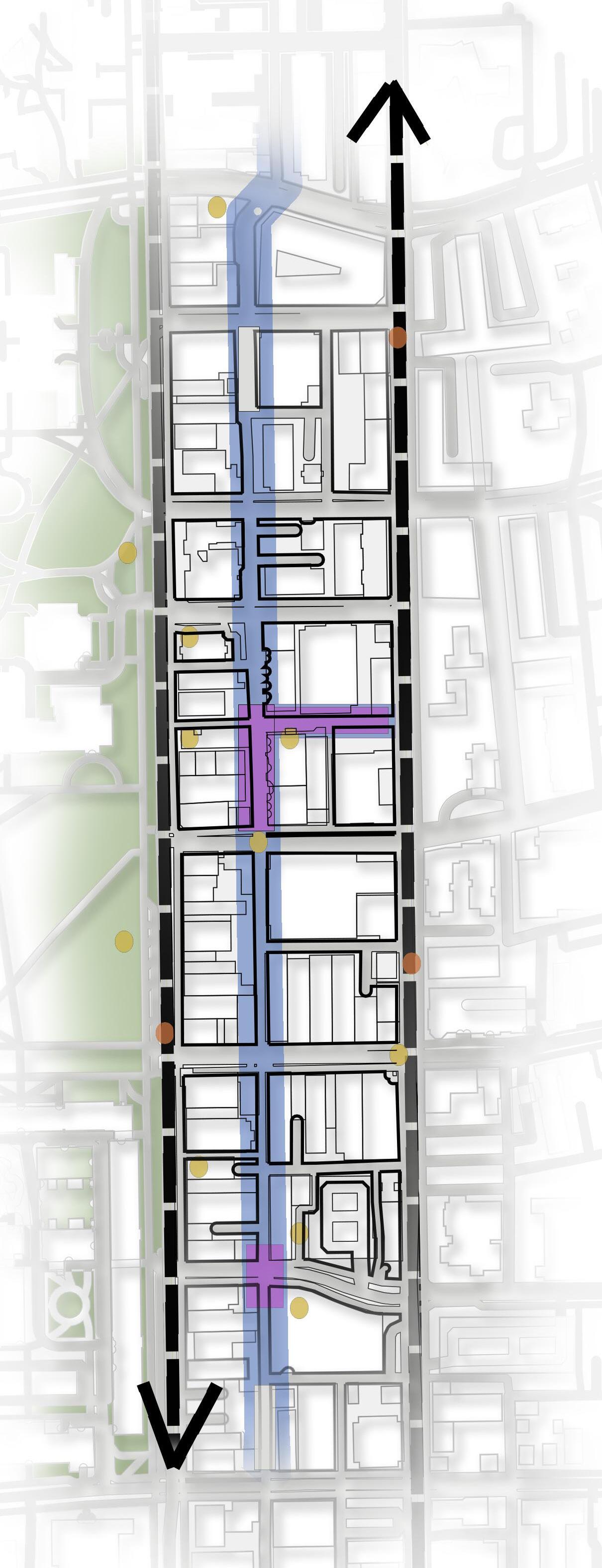
Shades
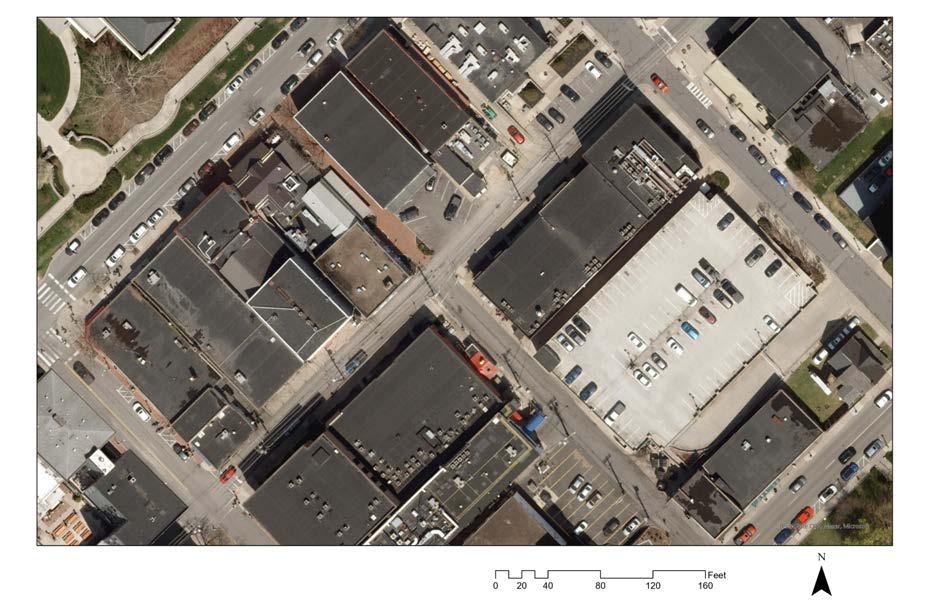
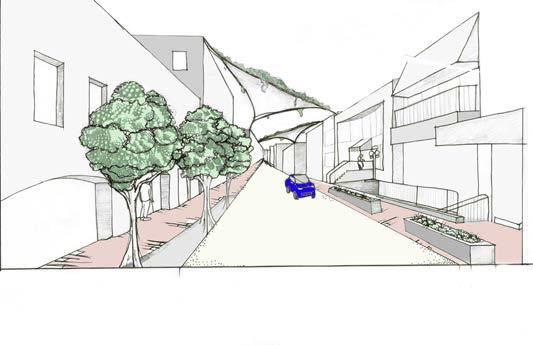
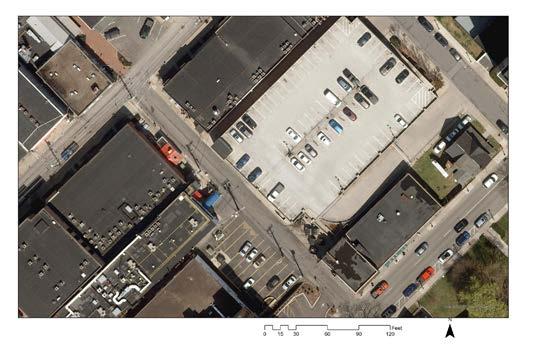
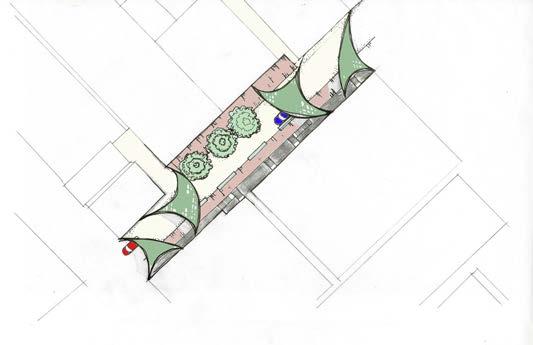

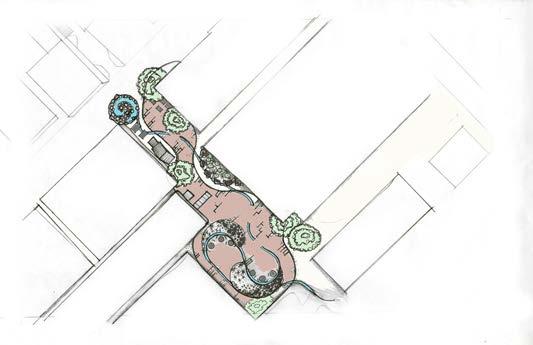

Intersection of Permiability
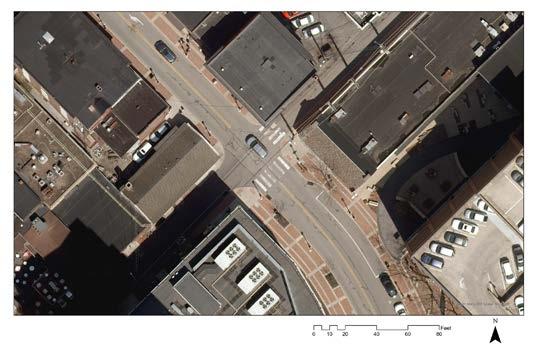
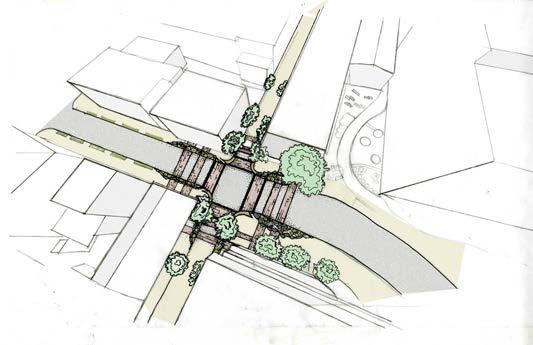
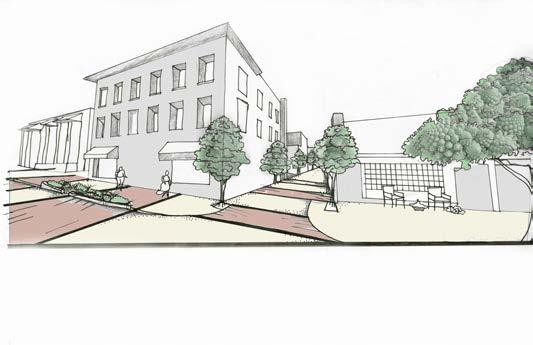
Suitability Analysis Of Spring Creek Watershed
Using Suitability Analysis Scores to Set Design Priorities And Goals to improve SCW Health
Suitability is qualifies, compares, and ranks sites based off how closly they aline to criteria. By Anylizing the suitability of Population Density, Impervious Surface Land Cover, The Proximity to Impared Steams, and The Proximity to Existing Bus Stops we can gather data on the best fit locations to implement green storm water infrastucture. when looking for a site for this type of infrastructure we look for spaces that aling with characteristics of urban communities since they create the most harm to the water shed. when layering this data it is clear that state college and bellfonte are the most suitable for this goal of implemnting stormwater infrastructure to improve SCW health.
This Main Suitability Map depicts each tof the individual criteria into one map. it shows that state college and Bellfonte are the most suitable design green infrastructure in those regiouns and it will make the most impact
03. Braddock Connection Commons
Larch 315/817 | Community Design
3rd Year Studio - Fall 2024
Professor: Leann Andrews, Sara Hadavi, Marc Miller
Braddock Connection Commons reimagines outdoor spaces as inclusive, vibrant places that foster community connec tion, mental well-being, and local pride. Rooted in Braddock’s history of resilience, the project transforms a vaccant lot on Braddock Avenue into an accessible hub for gathering, reflection, and growth. Featuring a striking blue steel pergola, shaded seating, and interactive spaces, the design nurtures tradition, well-being, and community expression. Strategically located along the main street and transit lines, it ensures accessibility for all. More than a public space, this project serves as a symbol of Braddock’s identity, reinforcing the power of connection and collective pride in shaping a stronger future.
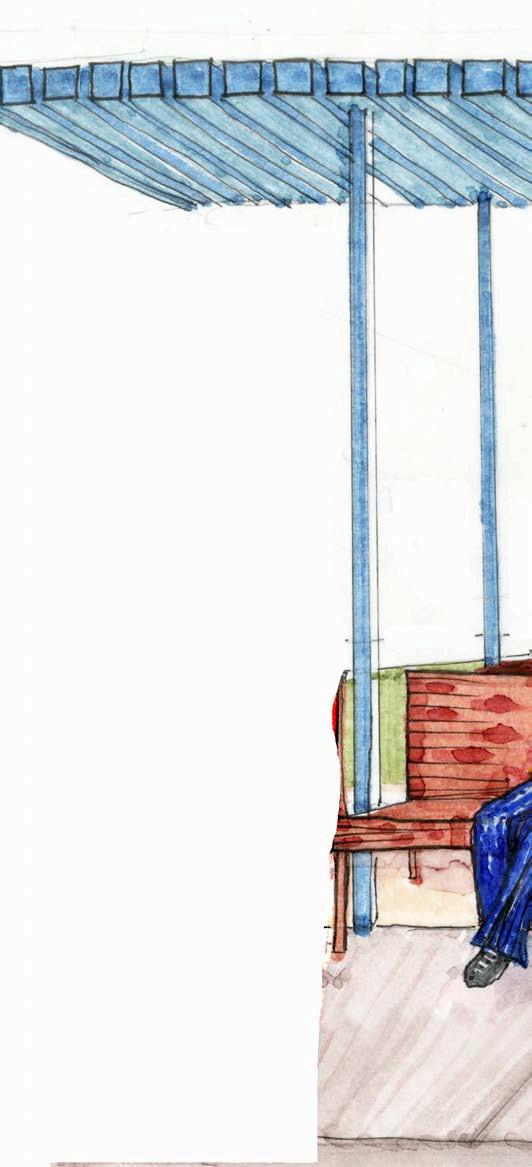
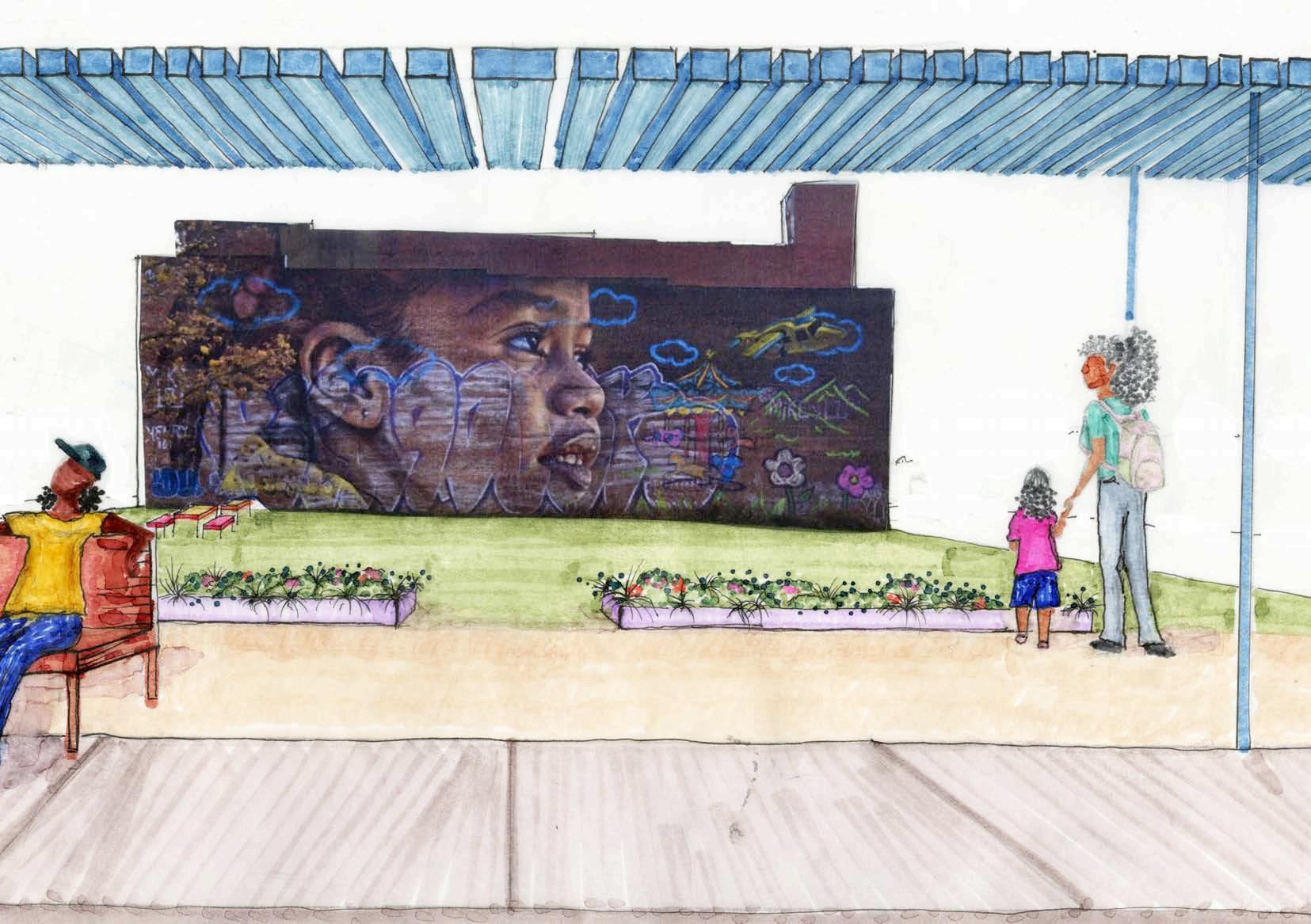
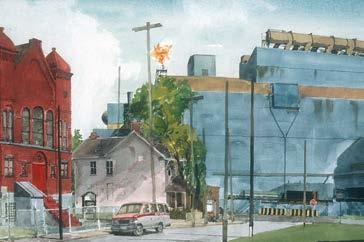
Edgar Thomson Steel Works Painting:
Steel, a significant foundation to Braddocks growth and idenity
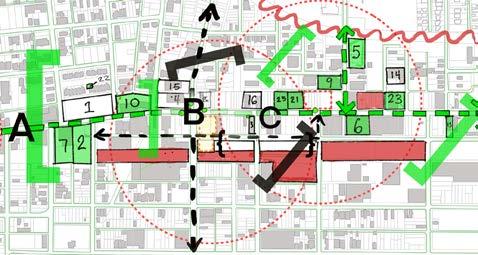
Working toward social connection
Positivley
Negativly
Movment
Transitions
Districts
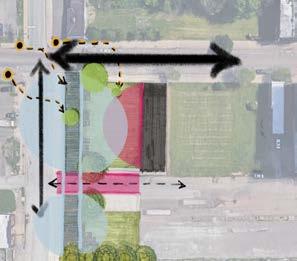
legend
Spacial Impacts
wall of Community Expression and Engagment
Pride
Existing Trees
<--
Movment
Bus Stops

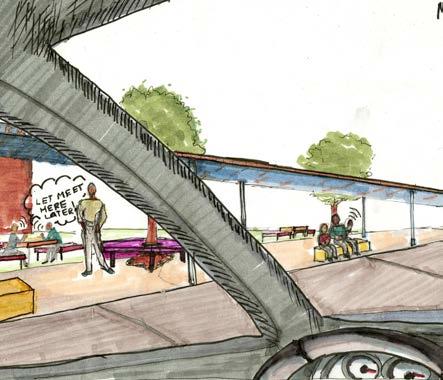
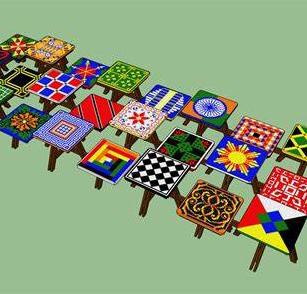

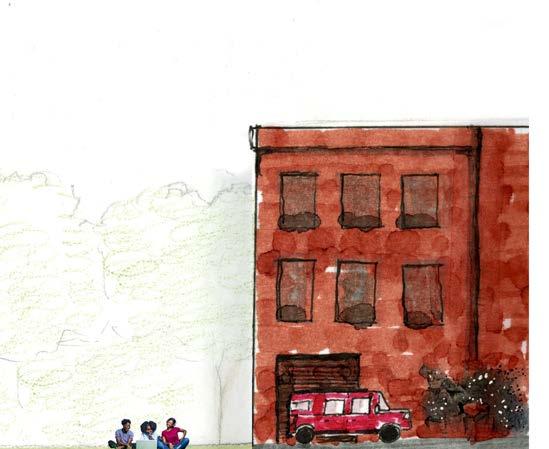
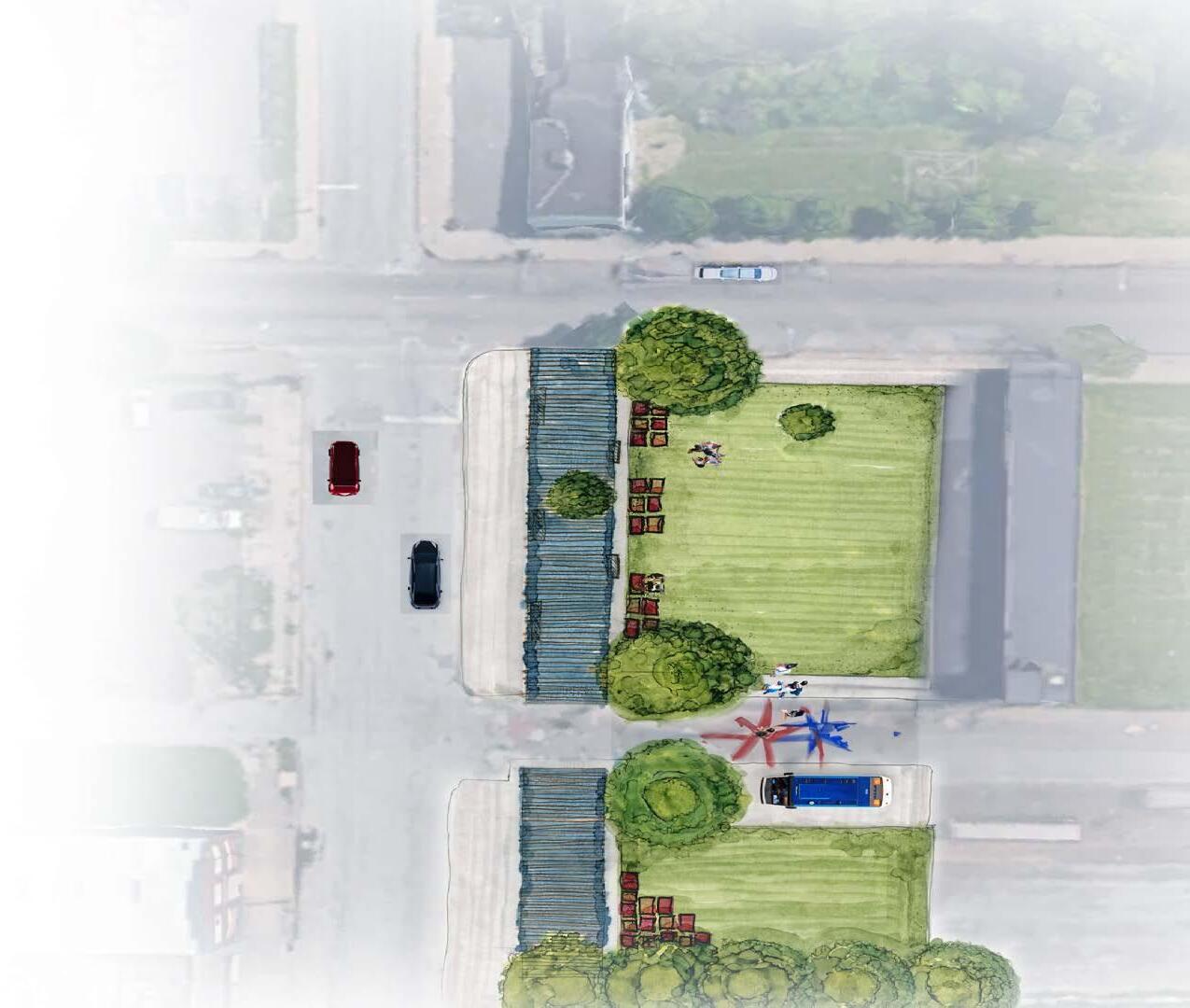
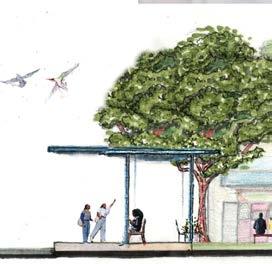


04. Additional Works


NATURE’S EMBRACE

ALEX WARREN
WANDERING STREAM
