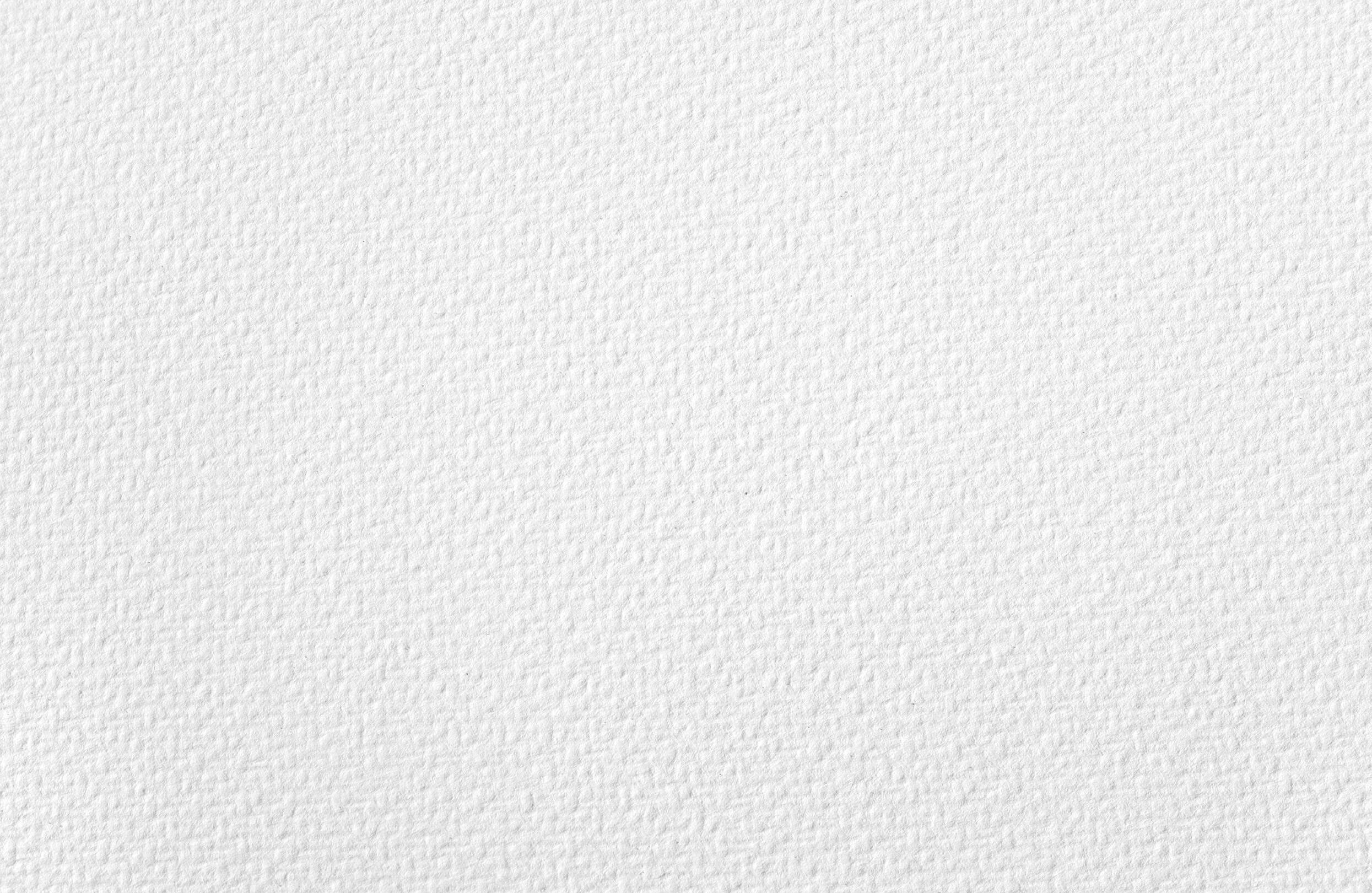

portfolio

SELECTED WORKS 2019-2024 by ANVI VIJH | CEPT University

ANVI VIJH
I have graduated from Faculty of Design, CEPT University in Bachelors of Design. I have a strong understanding of the design thinking process and the importance of using design as a tool to impact the human lives. Design is important to bring value to human lives and I like to convey stories through my design so it resonates with the user.
Date of Birth 23.01.2001
Languages English, Hindi
Phone number 9811055906 9810887311
Anvi.ug190155@cept.ac.in Anvivijh@gmail.com
Address Noida, Uttar Pradesh
Education
February 2023- June 2023
Exchange program semester at IPCB, Portugal
2019-Present
Bachelors of Design, CEPT University, Ahmedabad
2017-2019
HSC from Lotus valley International , Noida, U.P.
2015-2017
SSC from Lotus valley International , Noida, U.P.
2005-2015
Birla Vidya Niketan, Delhi
Work experience
• Content creator since 5 years with almost 1600 YouTube subscribers
• Worked as an intern at Mangrove Collective for 6 months
• Research assistant at The Spacehouse Himalayas for UX Design
Extra Curriculum
• Editor in Chief at LVIS MUN 2018
• Inter School District level basketball player
• Head of documentation at various college events
• Received Junior Diploma in Kathak dance
Softwares
• Photoshop
• Autocad
• Indesign
• Illustrator
• Sketchup
• Keyshot
• Autodesk Sketchbook
• Final cut Pro
• Figma
• Rhinoceros 3D
• Enscape
• Lightroom
• Video making
• Editing
• Photography
• Basketball Interests
Hire me for
• Experience design
• Curation skills
• Story telling skills
• Brand building
• Traveling
• Painting
• Dancing
• Punctuality
• Organisation skills
• Leadership qualities





RETAIL DESIGN
Brand building and retail design | Interior design

IN THE LAP OF NATURE
Product Visualisation and development | Elements and Principles of Design
ANALYSIS AND DETAILING
Analyis, case studies and detailing of products

My youtube channel, video editing projects and media skills



USER EXPERIENCE DESIGN 01
Directed Research Project
Guided by: Priti Rao
Softwares used: Indesign, Illustrator, Photoshop, Genially, Fillout Skills learnt: Brand Building, Service and experience design
This was a directed research project where we had to research and build experiences and services for an artist residency in Uttrakhand called Spacehouse Himalays. The experience design should be such that it caters to the creative communities that was the target audience of the residency. The focus of this DRP was to understand how technology interventions can help in enhacing the user experience especially in remote areas with low literacy staff.
Enhancing The Customer Experience
Since the residency is located amidst the hills, it was a 700m hike up from the main road. This hiking route could not be found on google maps and hence, interactive hiking maps were made for guests so they can find their way up without the help of the staff. These maps can be accessed online and images pop up when clicking on its icons.



During the residency, QR codes were used and kept around the house for guests to see and use. This was done for ease of use, less dependancy on staff and also gave a personalised touch to their experience


Linked to the Google drive of their photos during the residnecy
Creating Community Engagement
Spacehouse was not just a house where people came to pursue their creative passions, it was a community of artists from all over the world and it was important to create engagement amongst these artists in order to foster this community.
One way to do this was to record and upload testimonials which creates trust and relaibility amongst the potential guests. This had to be done in a way that there is an independant system of taking testimonials set up at the house without requiring the help of the staff for recording.

Another way was to create a little book of memories where guests can click polaroid photos and put them in the album along with small notes of their memories. This is a good way of documenting the legacy of the residency in a tangible and fun way.

Enhacing The Backend Operations
A houskeeping manual was made to streamline operations, reduce the mental effort of the staff and for easy onboarding of new staff. A houskeeeping checklist was also made for habit formation amongst existing staff and to make this routine consistent. This checklist was protoytyped amongst the staff to get their feedback because they are the end users of this service.























































































Getting To Know The Guest
A quick questionare was designed to be sent to the artists before their arrival so that we can understand the customer better and prepare for their arrival. It was designed such that it takes minimal effort for the guest to fill and is interactive and fun.

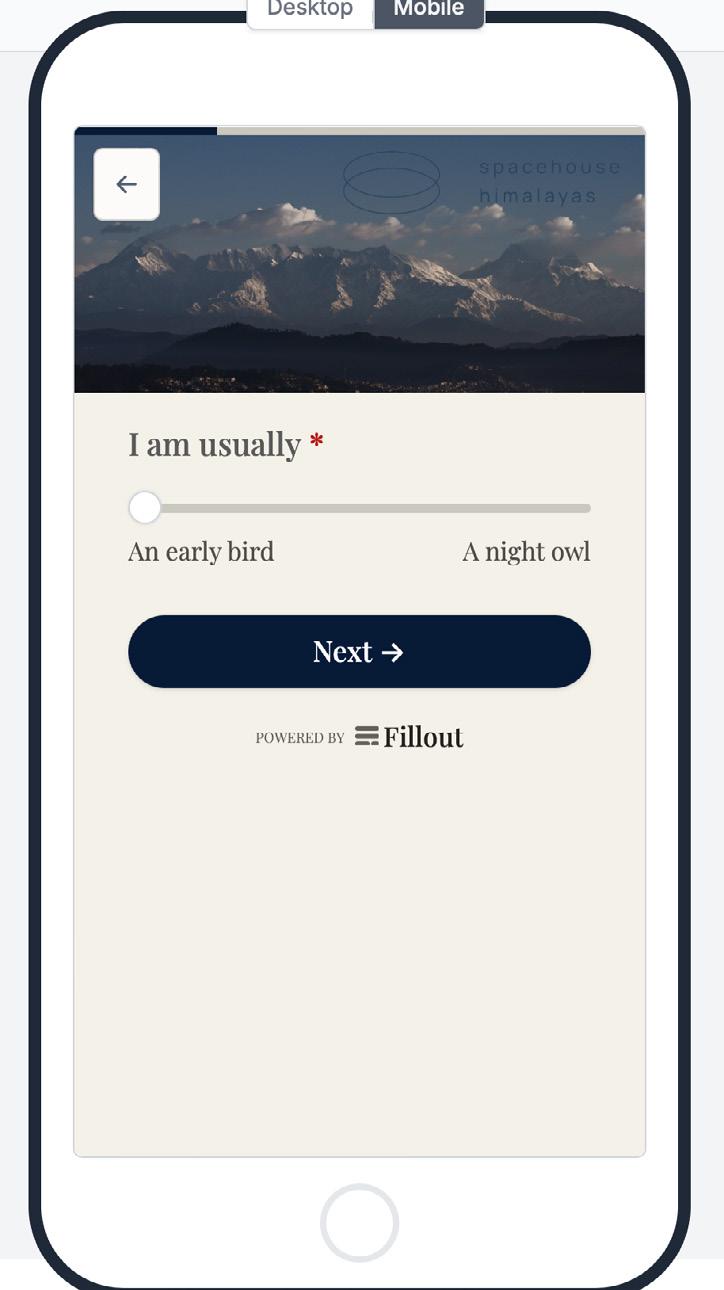

Facilitating Their Experiences
A book of day trips was created guiding the guests on the variety of day trips that they could take around the residency,






pHot Hand painted Pottery 02
Guided by: Sohini Dey
Softwares used: Photoshop, Rhinoceros, Keyshot, Illustrator, Imovie
Skills learnt: Brand building
The aim of this course was to build a brand from scratch. From giving meaning to its name, to developing a story line, products and a kiosk, this course helped us to understand how to build a brand. It also taught us how user interaction and communication plays an important role in a building a brand.
Logo development

pHot ( pronounced as ‘pot’) is a paint your own pottery studio and brand where people can come with their family and friends and enjoy a fun atmosphere of painting ceramics/pottery. Once painted, you can either take that piece home or leave it there for sale!
Story: Along with providing an experience, pHot wants to revive the handicraft industry of India and support the artisans hidden in several parts of India. Hence it sells other handicraft items which were made by those artisans. Not only that, it also conducts workshops where people are given the opportunity to meet those artisans and learn from them firsthand.
The video linked below portrays the storyline behind the brand and its ethos
https://drive.google.com/file/d/1YwGrY4gAlyVlvnNBCxBIW8YKwzhXOxWx/view?usp=share_link
Mood board

Giving physical form to the brand
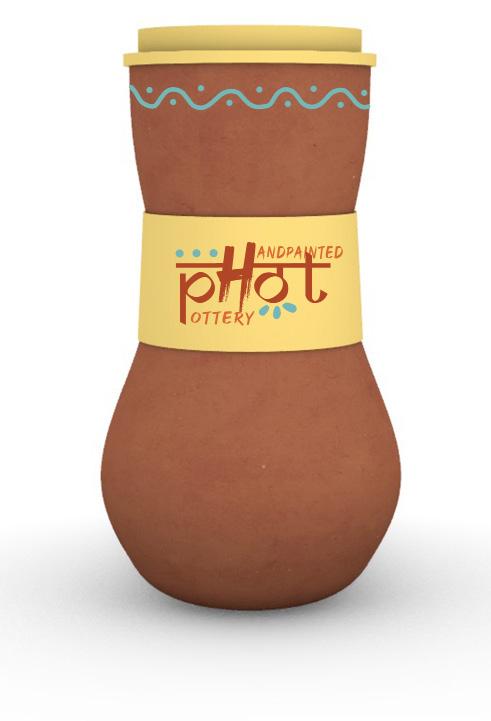
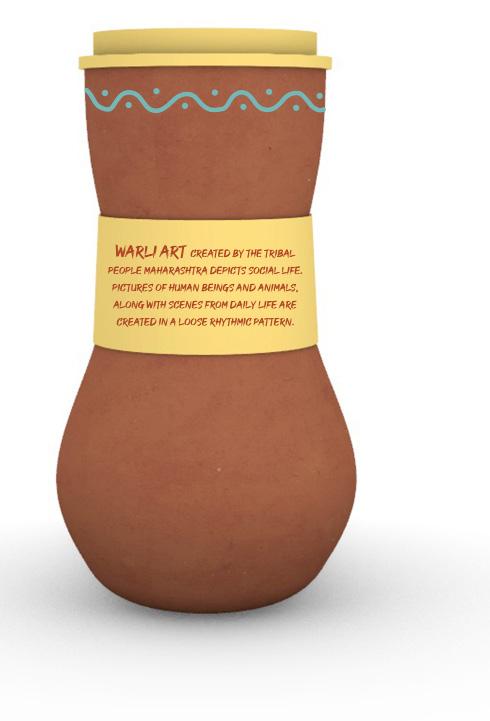

This tumbler is designed to drink/store beverages such as tea or coffee. Each tumbler is unique in the sense that each one represents a particular art form which can be seen on its lid. The lids can be used as decor pieces. It will also motivate people to buy more such tumblers to increase their collection of art.


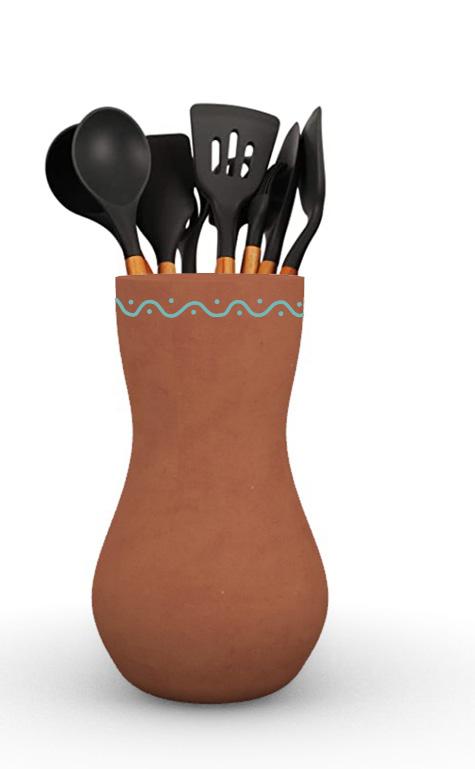
Easy to hold, this clay tumbler is designed for people of all ages and choices ( just like our brand).
They can either open the lid completely and then drink from it, drink it with the lid on through the hole or use a straw. It can also be reused for other purposes. The body of the tumbler can be used as a vase, or a holder of any sort. It also serves as a blank canvas for anyone who wants to customise it.
Designing a kiosk


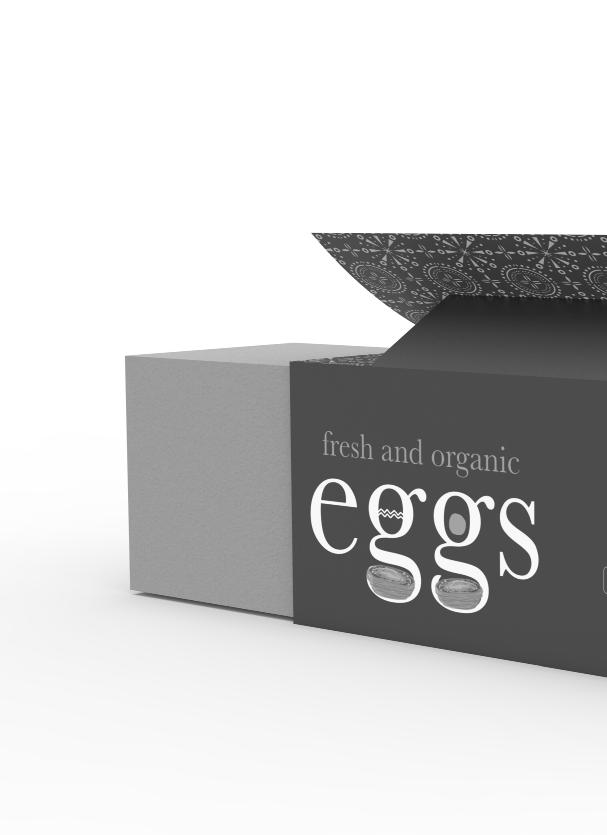
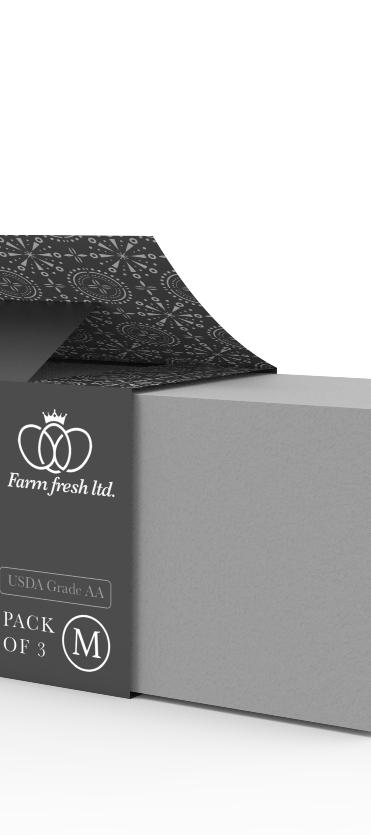
Egg packaging 03
Guided by: J. Neves
Softwares used: Autocad, Rhinoceros, Keyshot
Skills learnt: Packaging design, logo and graphic design
The aim of this exercise was to understand and develop a packaging for 3 eggs. The packaging had to developed out of an A3 paper without using glue or tape. Once developed, the labels and graphics of the packaging had to be designed reflecting the culture of the given countries.
Package Development

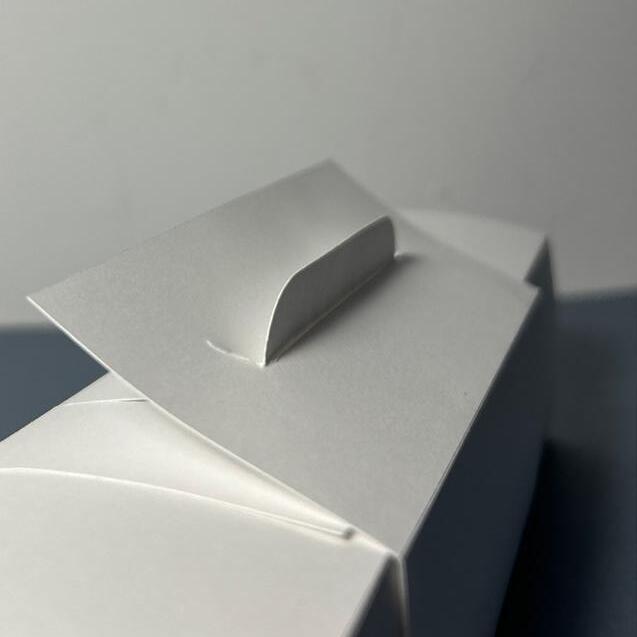
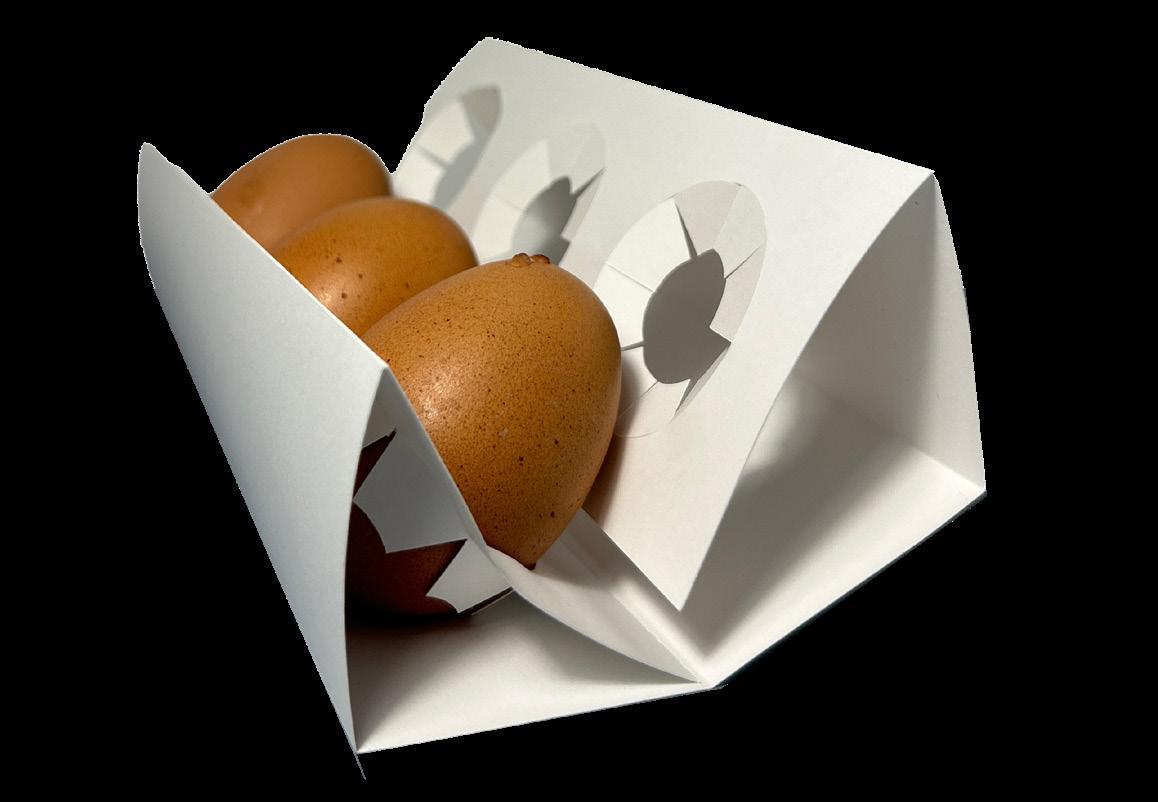


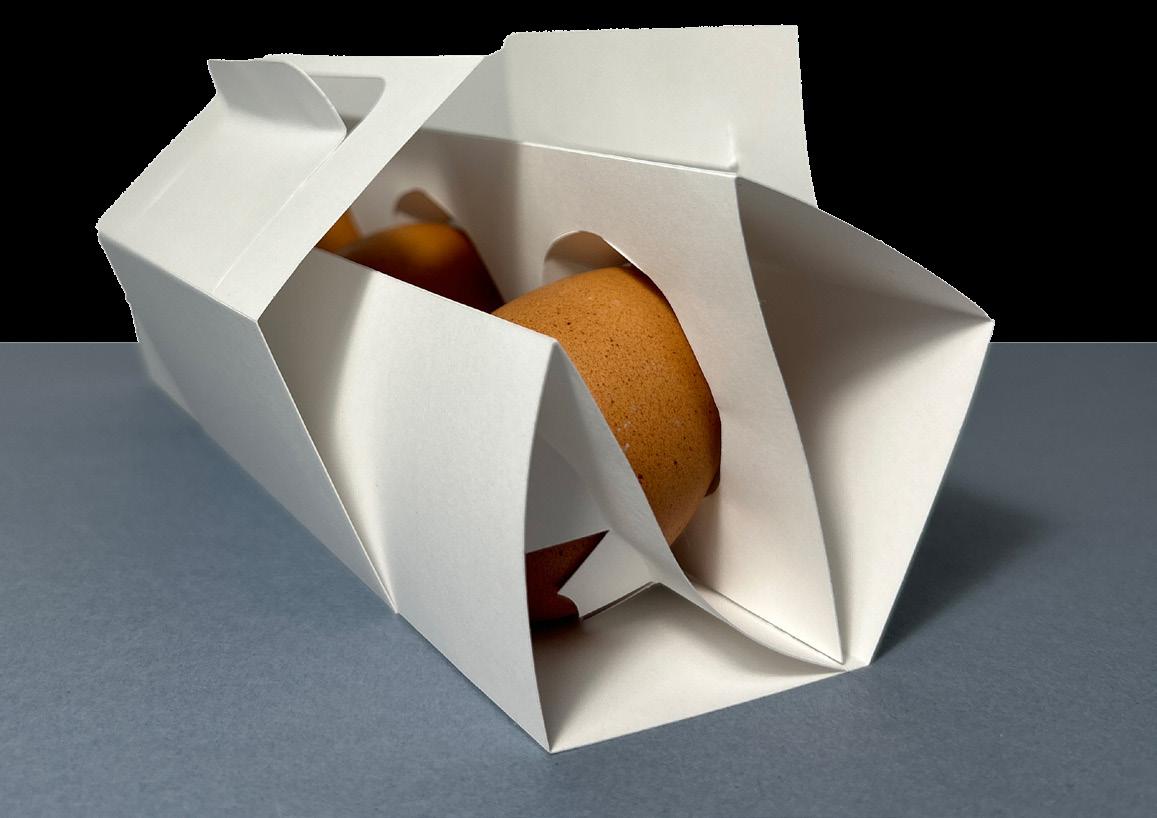
Graphic design
This label is designed taking inspiration from Portuguese culture. It represents the famous dessert, Pastel de nata and the Azulejo tiles. While Pastel de nata’s recipe on the inside adds a functional aspect to the packaging, the color and pattern of the tiles ties it all together.
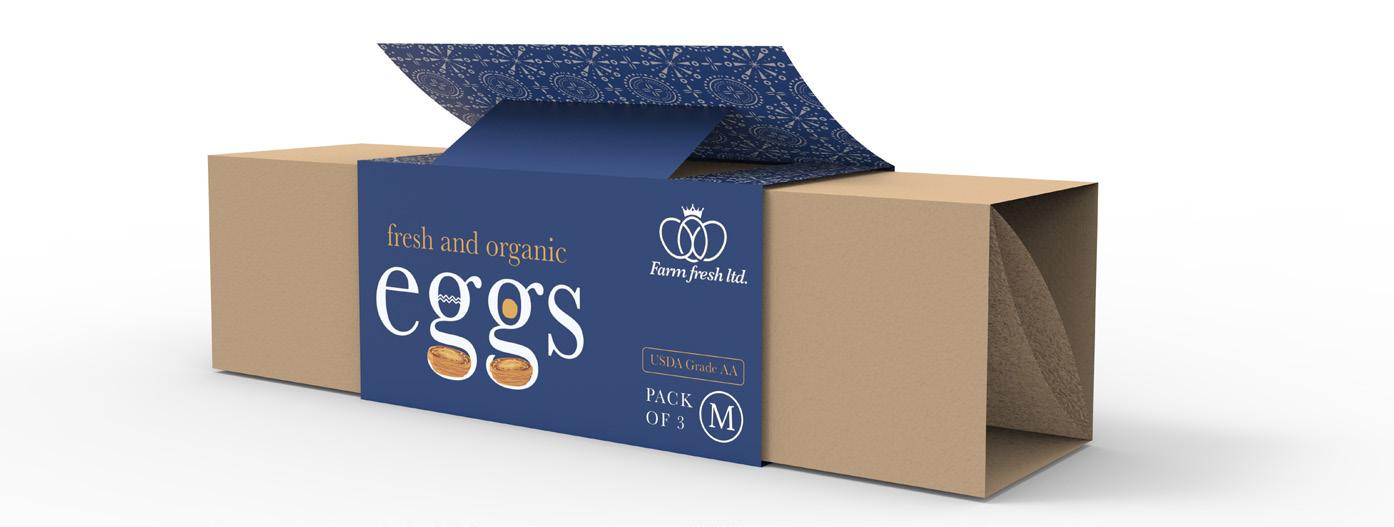

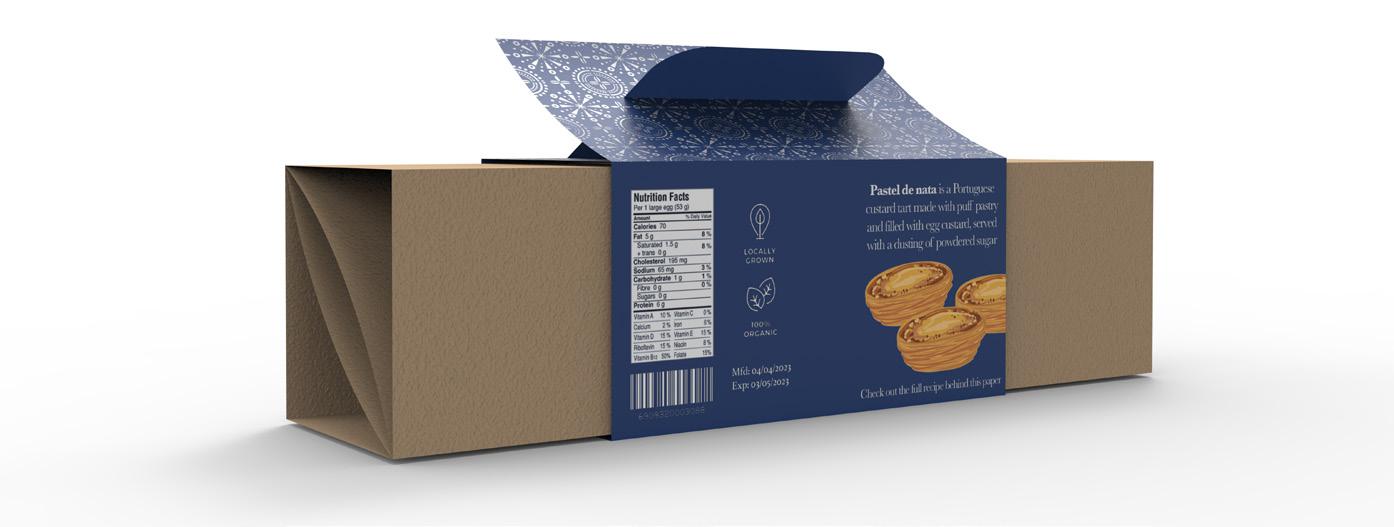

This label is designed taking inspiration from the Scandinavian culture. It represents folk stories found in the nordic countries which involves vibrant colors, intricate patterns and depiction of nature.


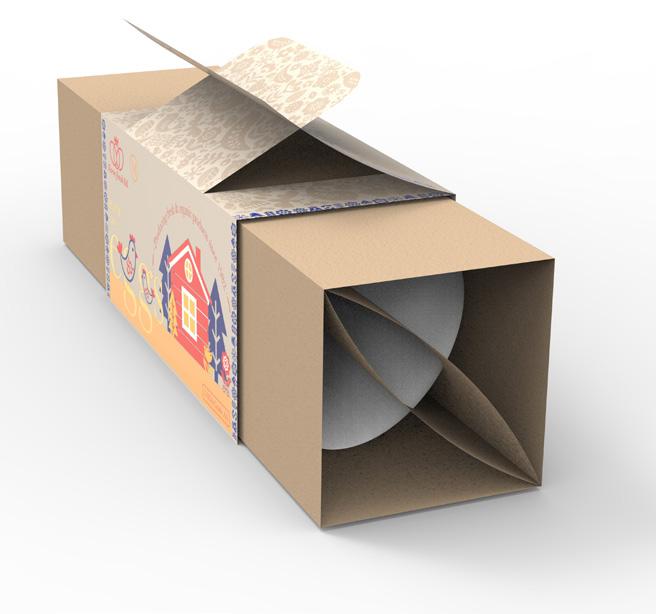
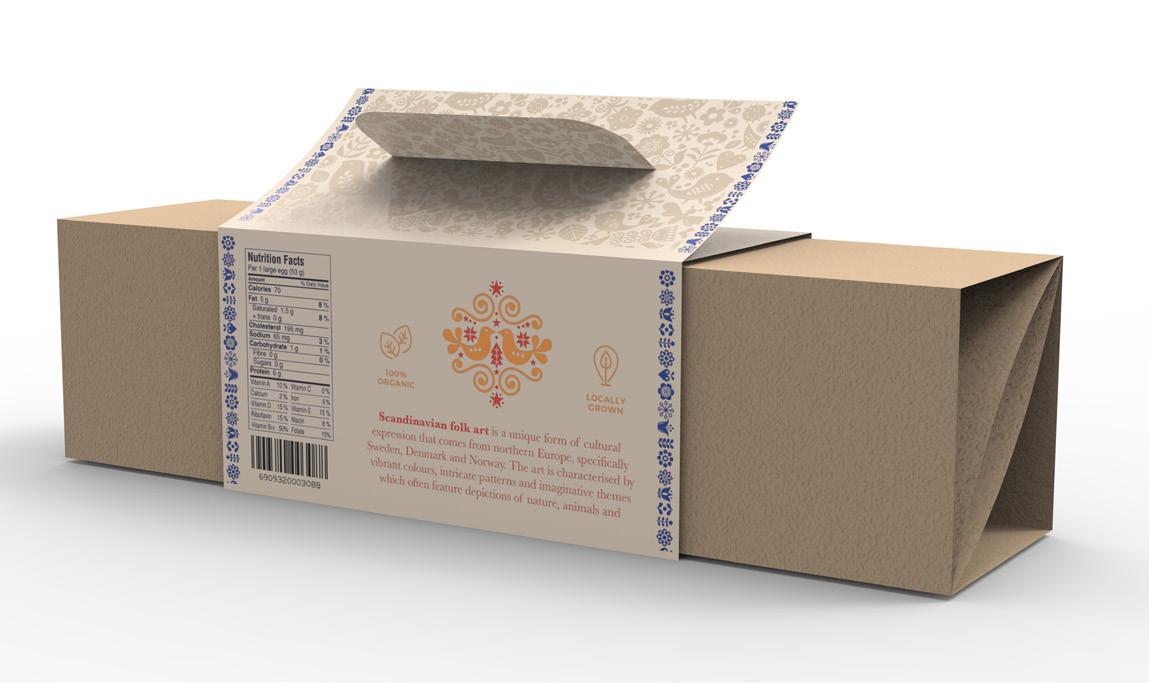






04
FIKA : Take a moment to slow down
Studio: Traveller’s Home
Guided by: Shikha Parmar, Shweta jain
Softwares used: Autocad, Photoshop, Illustrator, Sketchup, Vray Skills learnt: Model making, Spatial designing
The focus of this studio is to design a traveller’s home for a group of travel enthusiasts visiting Goa. The design must provide both pragmatic shelter and more importantly an emotional experience as memorable as the city of which it is a part.
The key element of the design should be the Spatial element given to you which in my case was the Plinth. The design should hero the spatial element, while taking care of the needs of the travellers and the surroundings
Process and Evolution
1. Evolution of design
Movement iterations

Plans

Volumetric explorations



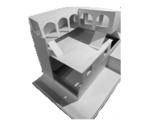

Sectional perspective and 3D views





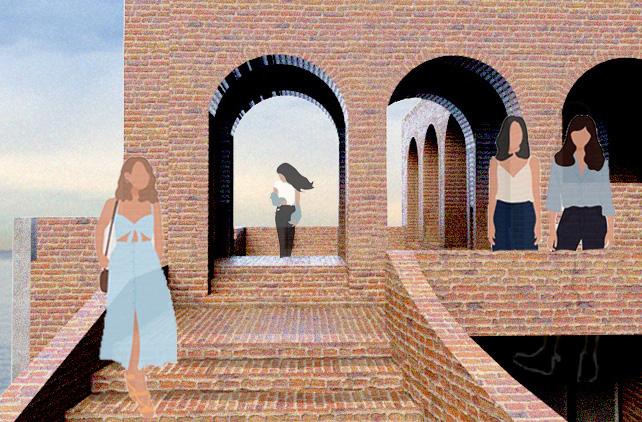
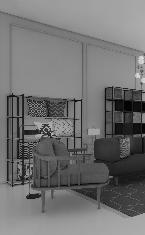

RETAIL DESIGN 05
Studio: Interior Design
Guided by: Rita Vasco & Liliana Neves
Softwares used: Autocad, Rhinoceros, Enscape, Photoshop
Skills learnt: Brand Building, Spatial design, Retail design
This course aims at the remodeling of a commercial space and open house for the brand Santo Infante located in Lisbon. This is decoration and furniture brand, dedicated only to Portuguese brands, which intends to be much more than a store, presenting itself as a meeting place for debate and learning,
The ground floor had to remodeled into a retail store for five brands chosen from Santo Infante. The first floor had to remodeled into an open house which showcased various products from Santo Infante.
Concept And Mood Board
The ground floor is showcasing products from 5 chosen brands which cover everything from furniture to rugs to lamps and little bit of decor too. Materials used in the store are mostly wood and metal. The walls have been kept neutral and non-patterned to not steal attention from the main products to be displayed except a few bright colored walls used to add a pop of color and keep the vibe of the space energetic and warm. Since the emotional connect to the brand is important, this retail store portrays the stories of the represented brands by displaying its initial prototypes, material choices, principles and a general design process.

Drawings
On the first floor is the model house. This house has been furnished with things acquired from the brands that fall under Santo Infante. This house can also be given for rent to people looking for photoshoot locations hence contributing to the marketing of the furnishing brands. The house has been designed to be honest, inviting and energetic. This is done using warm tones, bright colored walls, exposed materials, mostly wood and metal and lots of natural light. To add the feeling of being real and imperfect which is what the customers are looking for these days, the model house is kept a little messy.

3d Views And Renders

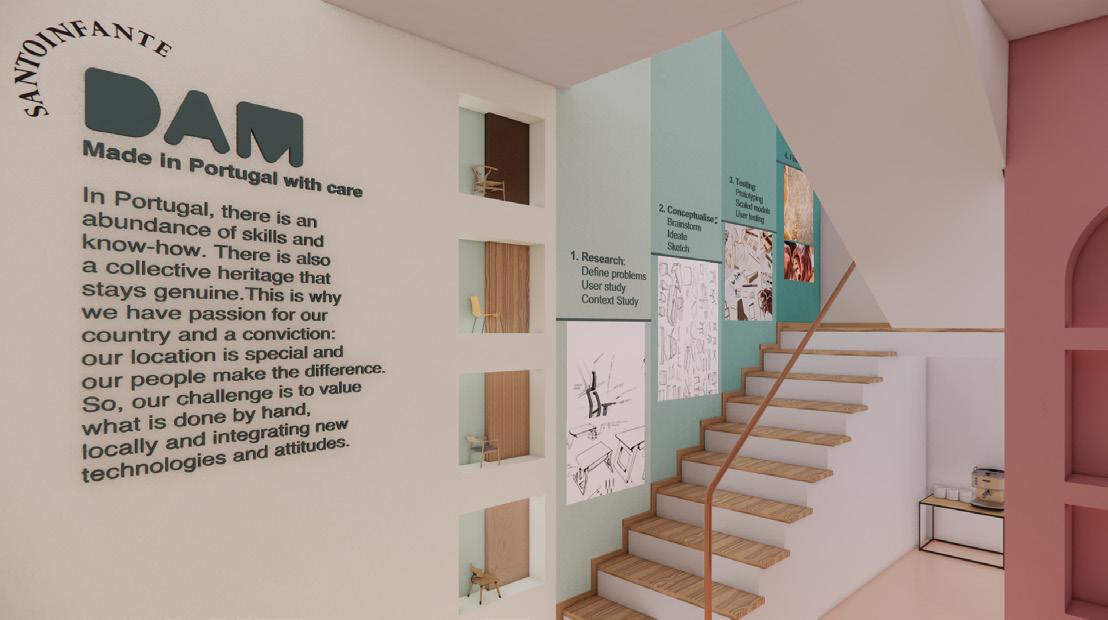







IN THE LAP OF NATURE 06
Studio: Elements of Form and Space Guided by: Gaurang Shah
Softwares used: Autocad, Photoshop, Rhinoceros, Keyshot Skills learnt: Product drawings, Product model making (process and prototype)
This Studio refined and sharpened the students’ perceptual and aesthetic sensibility to all aspects of form making including: geometric relationships; form integration; form manipulation and form transitions explored through sketching, drawing and physical and virtual modeling.
Students gained the skills to understand and apply basic principles of form generation and to articulate their form ideas to design a seating element for their site, Kankaria Zoo.
Site study: Kankaria Zoological park

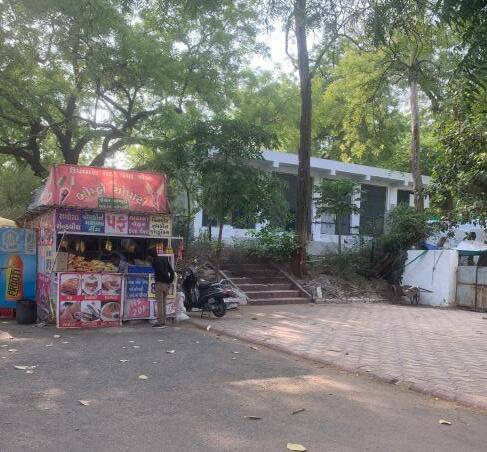
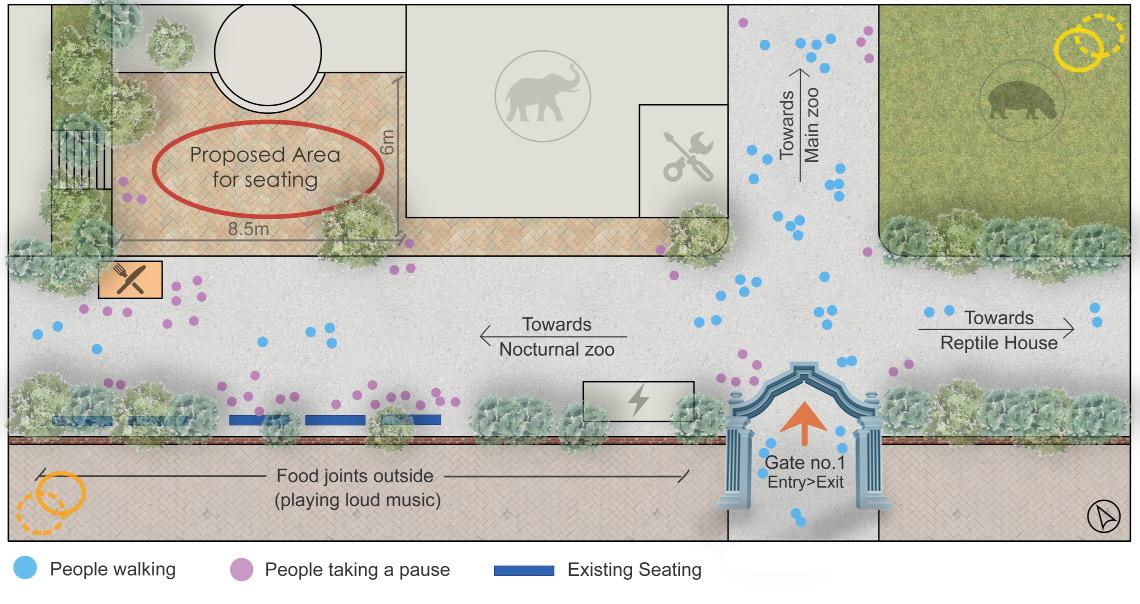
Concept Inspiration

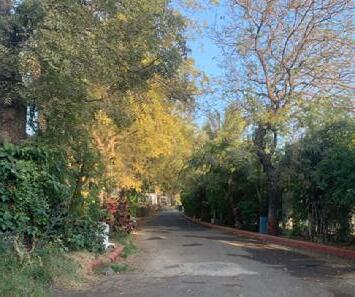
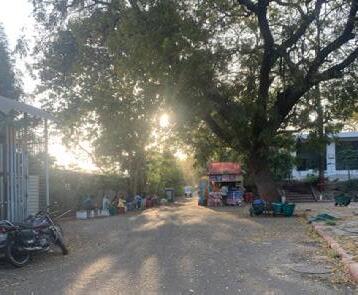
The idea is to design a seating element for 3-4 people where they can sit, rest, eat food and interact with each other. Catering to families (adults and their kids), it should stand out and attract more people towards the food stall. Since it is placed at the entry of the zoo, it should also be welcoming and inviting.

Proposed area for seating
Form Development

Taking inspiration from the dried neem leaves seen lying on the ground of the zoo

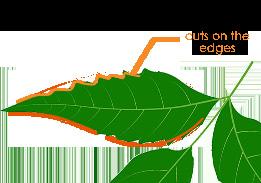



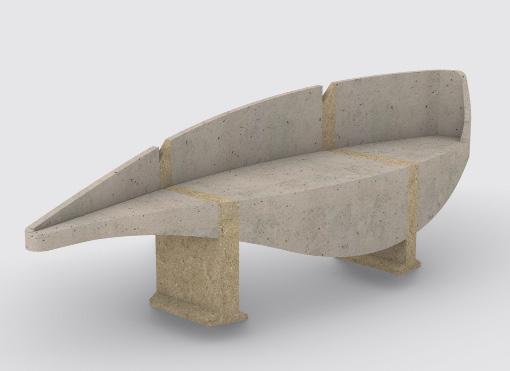



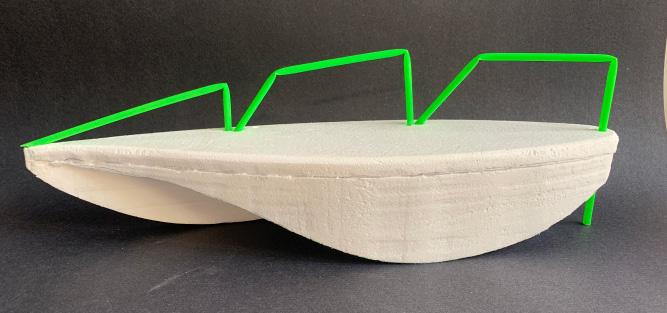
Final product (
Material Palette
1. GFRC or Glass Fiber reinforced concrete is used for the body of the seating element. Apart from being structurally stable, it is a material that can be easily casted into different shapes and forms of choice.
2. For the backrest, Metal pipe has been used which makes the element look lightweight. It has been powder coated with different colors to make the element stand out in the surrounding green environment.




GFRC Concrete Red powder coated MS pipe
Blue powder coated MS pipe
Yellow powder coated MS pipe
Final product ( 3D and physical models)



Site Render



The red, blue and yellow colored backrests stand out in this environment and may attract more people. The placement of the elements is such that it increases interaction amongst people and especially families,

ANALYSIS AND DETAILING
ERGONOMICS OF PRODUCTS

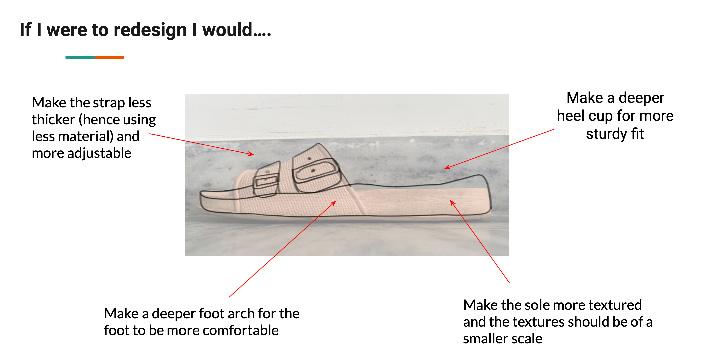


08
MEDIA
COMMUNICATION
SHOOTING A TV SHOW
The aim of this group project was to shoot a proper tv interview with a storyline, backdrop, advertisements and other smaller segments. We got to shoot in a studio with proffesional camera and equipement and learnt how to use them. We also designed the backdrop, logo and name of the show ourselves based on the concept that we decided upon.
You can check out the video by clicking here




MY YOUTUBE CHANNEL
Started in 2019, I make youtube videos related to lifestyle, fashion, college, DIYs, vlogs etc. Its my way of sharing my life story with others hoping that it would entertain them. From thinking of ideas, to filming and editing, I love to do it all by myself.
You can check out my channel by clicking here or scanning the QR code

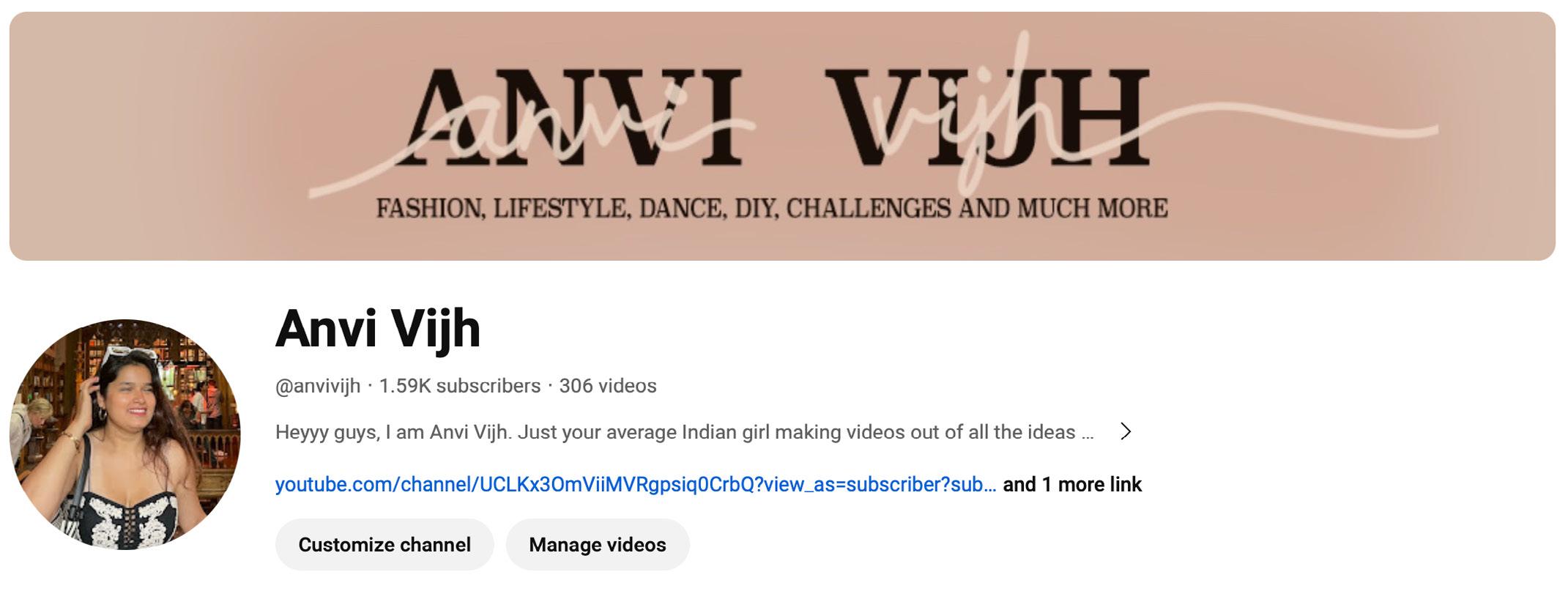


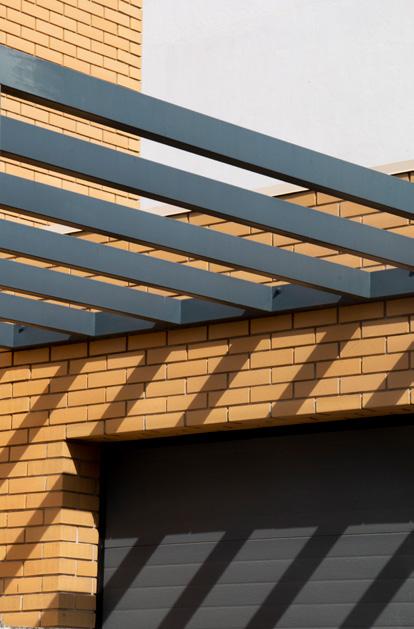


PHOTOGRAPHY

