PORTFOLIO

ANUSHNA CHUNDURI

STUDIES
SCHOOLING - STARTED AT ST.JOANS SCHOOL IN KOLKATA
- ENDED AT SRI CHAITANYA IN VIJAYAWADA
ONGOING - CURRENT STUDYING B.ARCH 4TH YEAR IN MARG INSTITUTE OF DESIGN AND ARCHITECTURE, CHENNAI
WORKSHOPS & COMPETITION
BIOPHILLIC DESIGNING WORKSHOP
NASA INDIA WINTER SCHOOL | SPACE ARCHITECTURE
AAKA SPACE HABITAT DESIGNING COMPETITION
ATTENDED AND PARTICIPATED IN 65TH ZNC
MUD CONSTRUCTION WORKSHOP
SOFTWARE SKILLS
AUTOCAD SKETCHUP
REVIT
LUMION
ADOBE PHOTOSHOP
INDESIGN
ADOBE ILLUSTRATOR
ENSCAPE
LANGUAGES
ENGLISH HINDI
TELUGU
OTHER QUALITIES/SKILLS
THAT I BELIVE I AM GOOD AT
VIDEO EDITING COOKING LISTENING
CO OPERATING UNDERSTANDING
HOBBIES
CONTACT
EMAIL : anushnachunduri24@gmail.com
Ph.no : 7569595100
TRAVELLING
PHOTOGRAPHY
SKETCHING
CRAFT MAKING
1
2
1. CO-WORKING | OFFICE 2. MID RISE APARTMENTS | GROUP HOUSING PROJECT 3. HIGHWAY MOTEL | BUS STOP 4. MULTI USE BUILDING | MALL | OFFICE | HOTEL 5. MISCELLANEOUS WORKS 3 9 17 21 27
TABLE OF CONTENTS
1. CO- WORKING OFFICE
Coworking is the use of shared workspace by people who require flexibility. Members typically share equipment and trade ideas, generating a sense of community. Coworking spaces aren’t just for start-ups anymore, but used by small businesses, freelancers and large corporates.

3
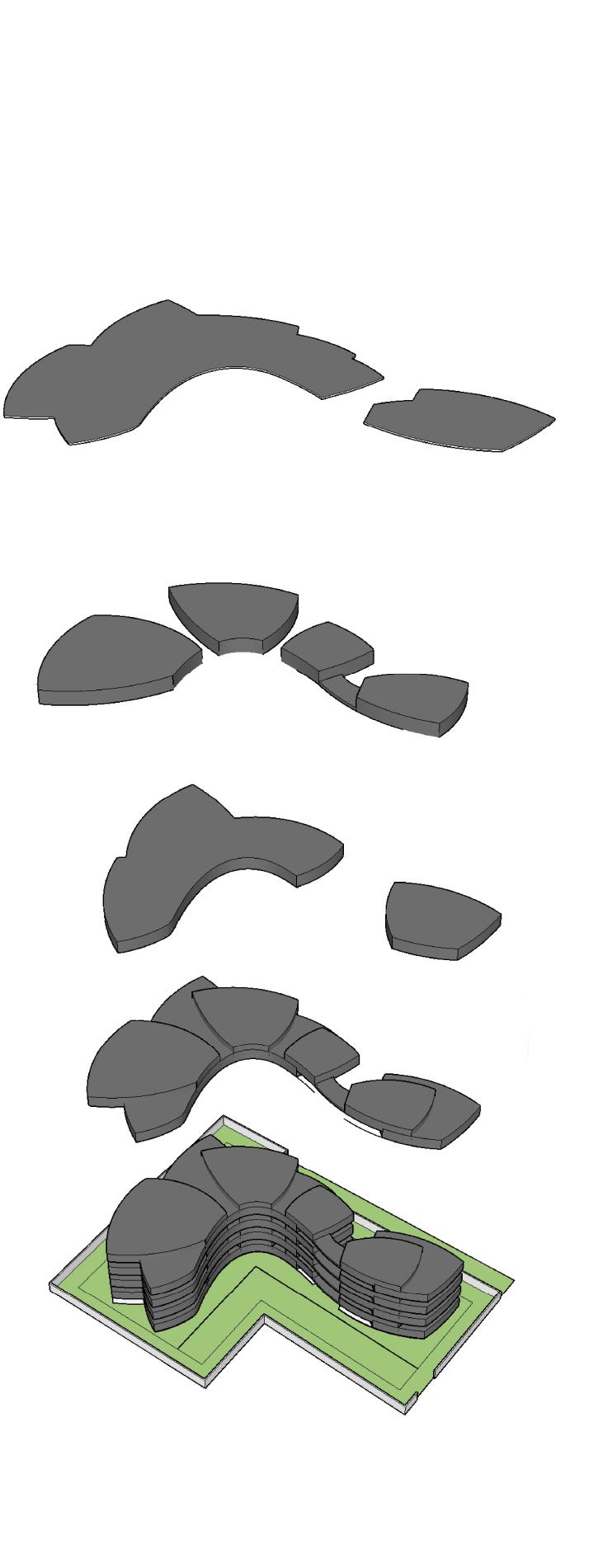


 Inspired by Tree Mushrooms and its way of growing in a shelf-like and semi circular shaped bodies that are arranged in a closed planar grouping of seperate or inter connected horizontal rows.
Inspired by Tree Mushrooms and its way of growing in a shelf-like and semi circular shaped bodies that are arranged in a closed planar grouping of seperate or inter connected horizontal rows.
Spaces are divided and specifically designed for Architectural firm Fashion Design firm IT firm also, Open coworking zone




5 Ground Floor plan Typical floor plan A Typical floor plan


6 plan B Roof plan



7
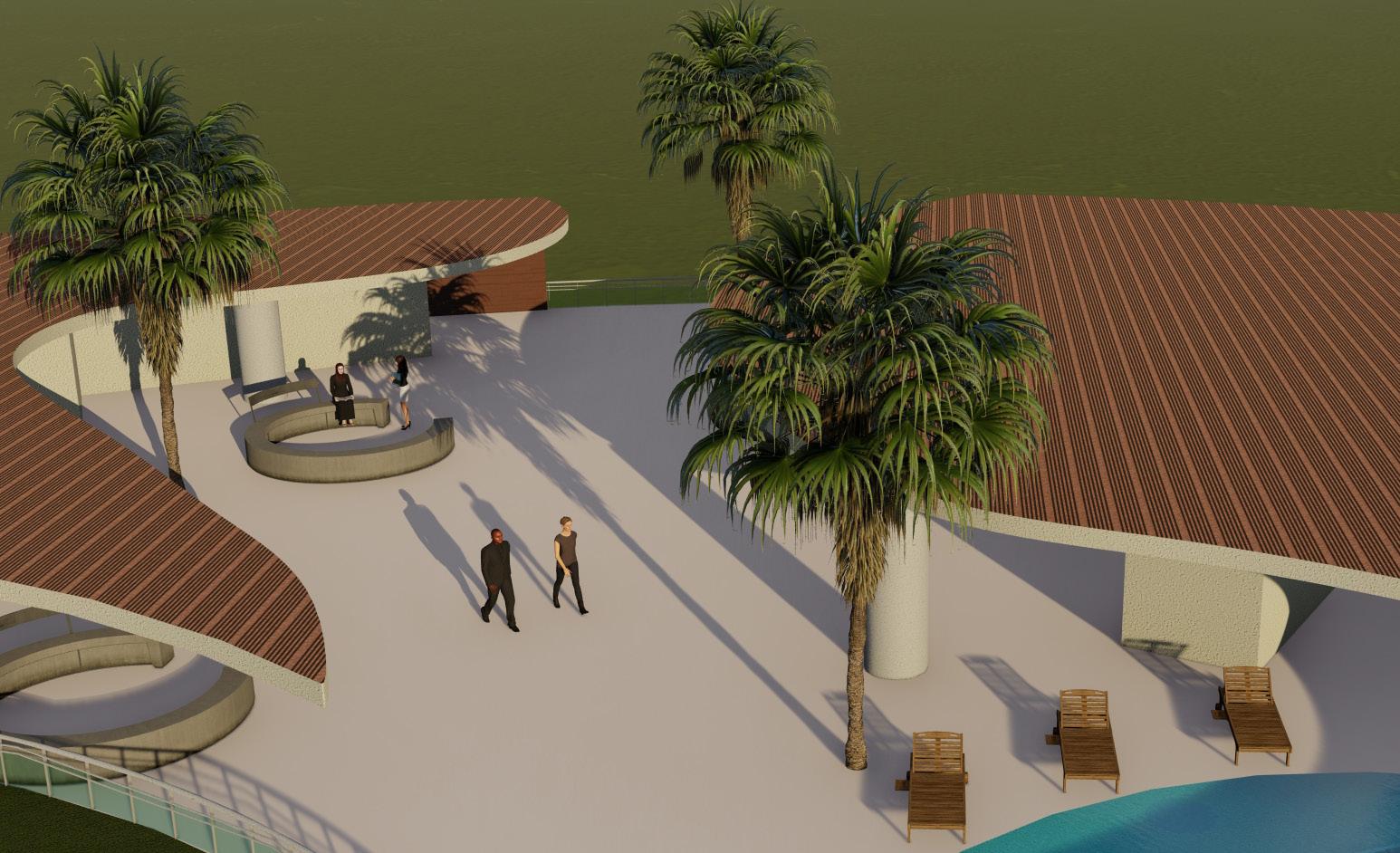

8
2. MID RISE APARTMENTS
A multi-storey building that is primarily residential with individual residential units and commercial spaces on ground level. Ameneties here for ensuring a healthy community and also brings people together encouraging social interaction. This makes a perfect area for you to have a home.
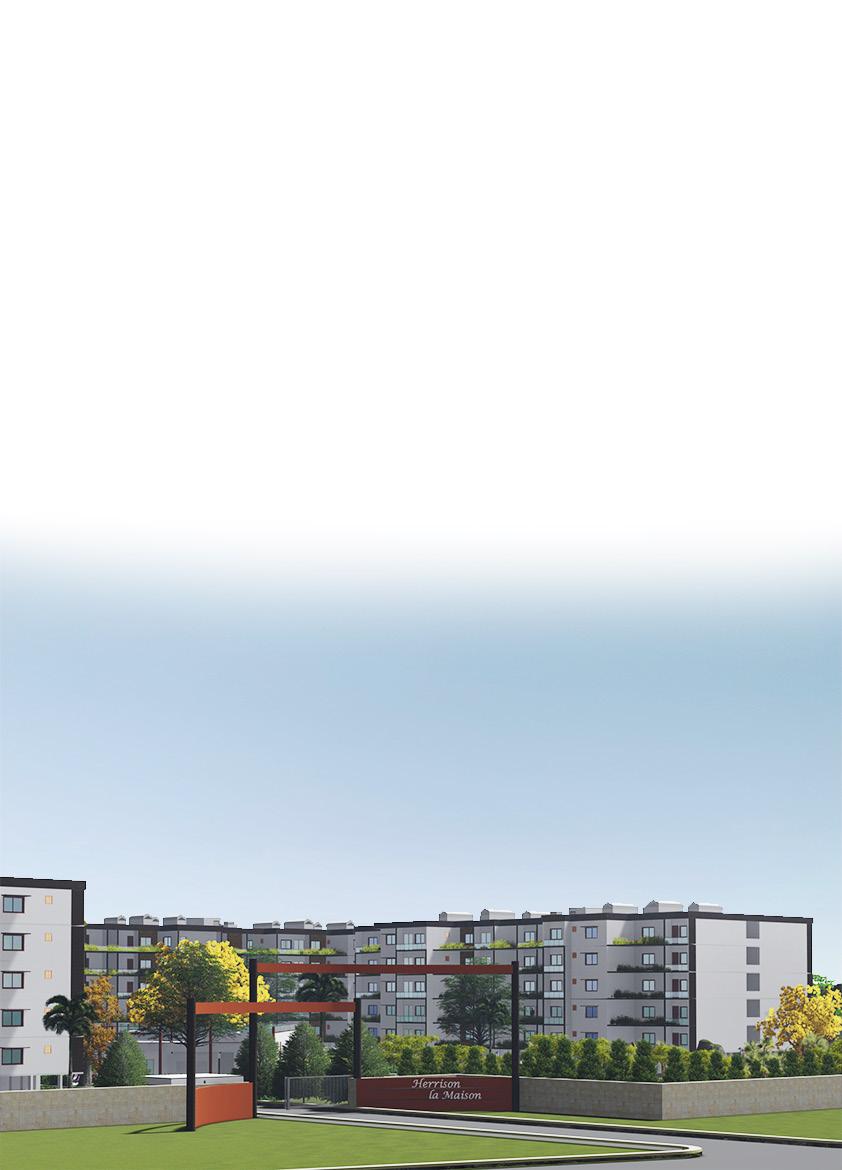
9
ELEVATION A
ELEVATION B


Inspired by the gorgeous waterfalls known as Cascades de Herrison located near Doucier in the Jura , France . Attempting to recreate that peaceful aura that exists around this waterfalls which includes Nature’s contribution
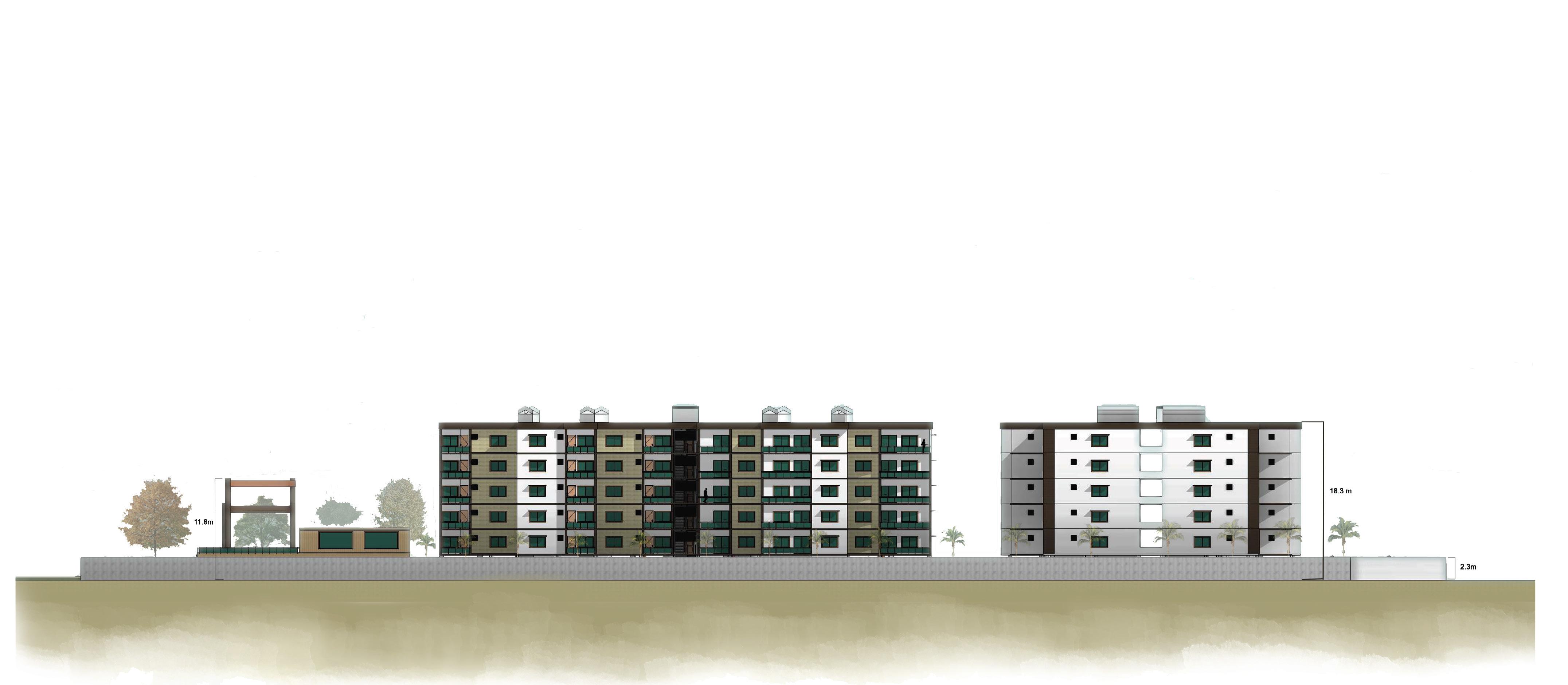
10

11 ROOF PLAN

12 TYPICAL FLOOR PLANS


13
1BHK APARTMENT
2BHK APARTMENT
3BHK APARTMENT
SECTION A

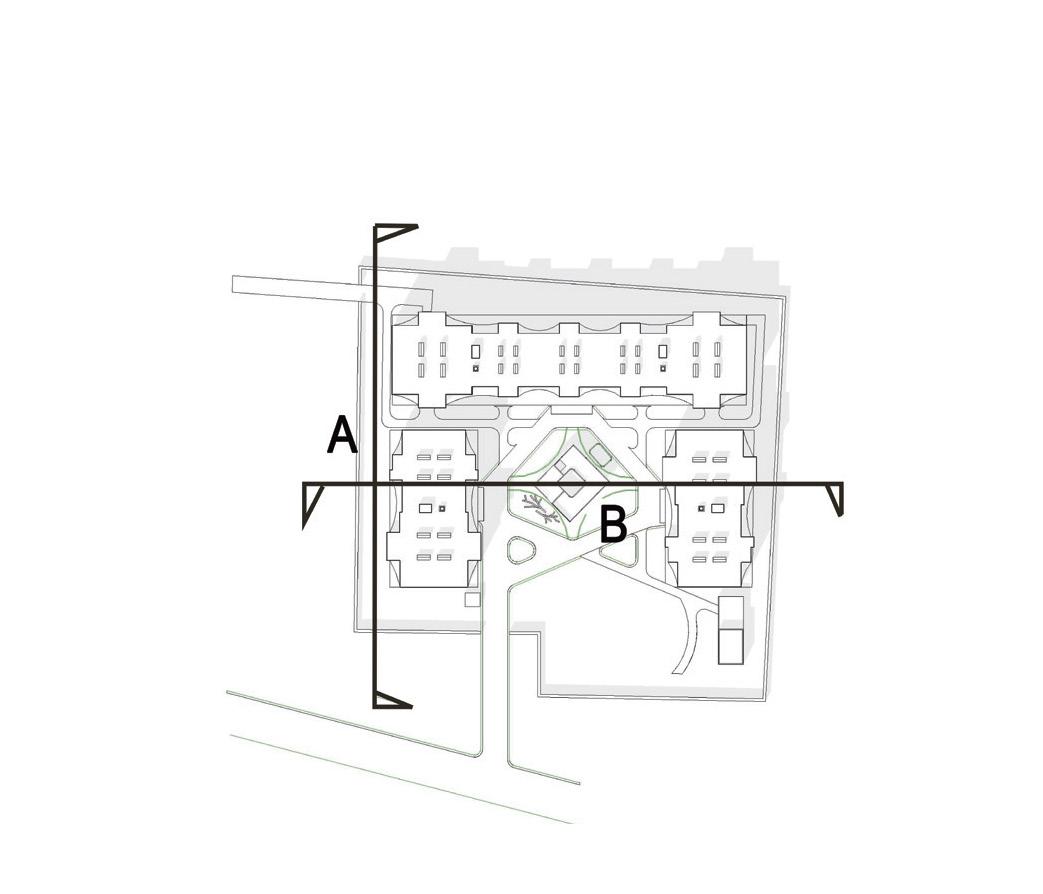

SECTION B

14



15
CLUB HOUSE | AMENITIES

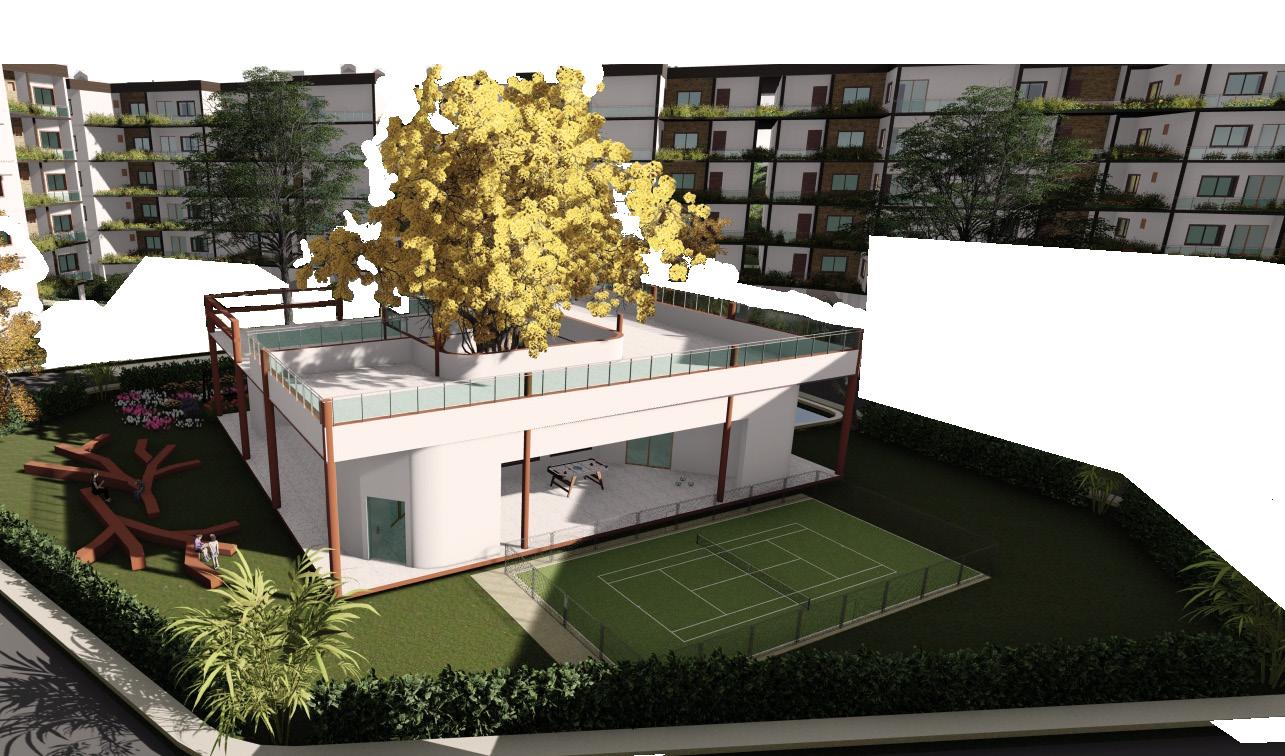

CAFE
SWIMMING POOL
TENNIS COURT
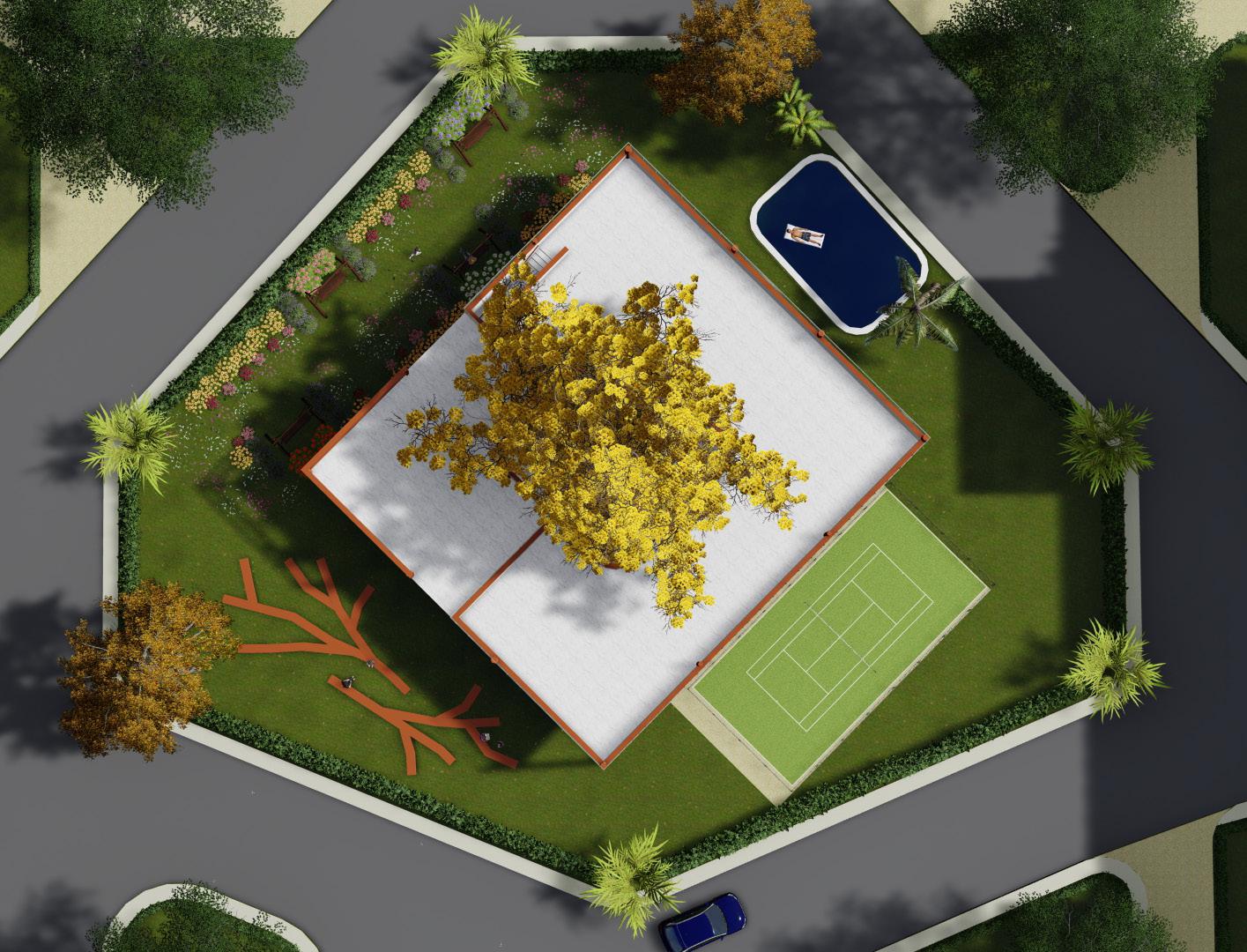
INDOOR GAMES
GALLERY
SITTING AREA
16
3. MOTEL | BUS STOP
A Motel parallel to Chennai to Pondicherry highway with a bus stop, waiting area and a petrol bunk services. It is designed for people so that they can rest , relax and also stay with multiple other amenities To help kill time.

17
GROUND FLOOR
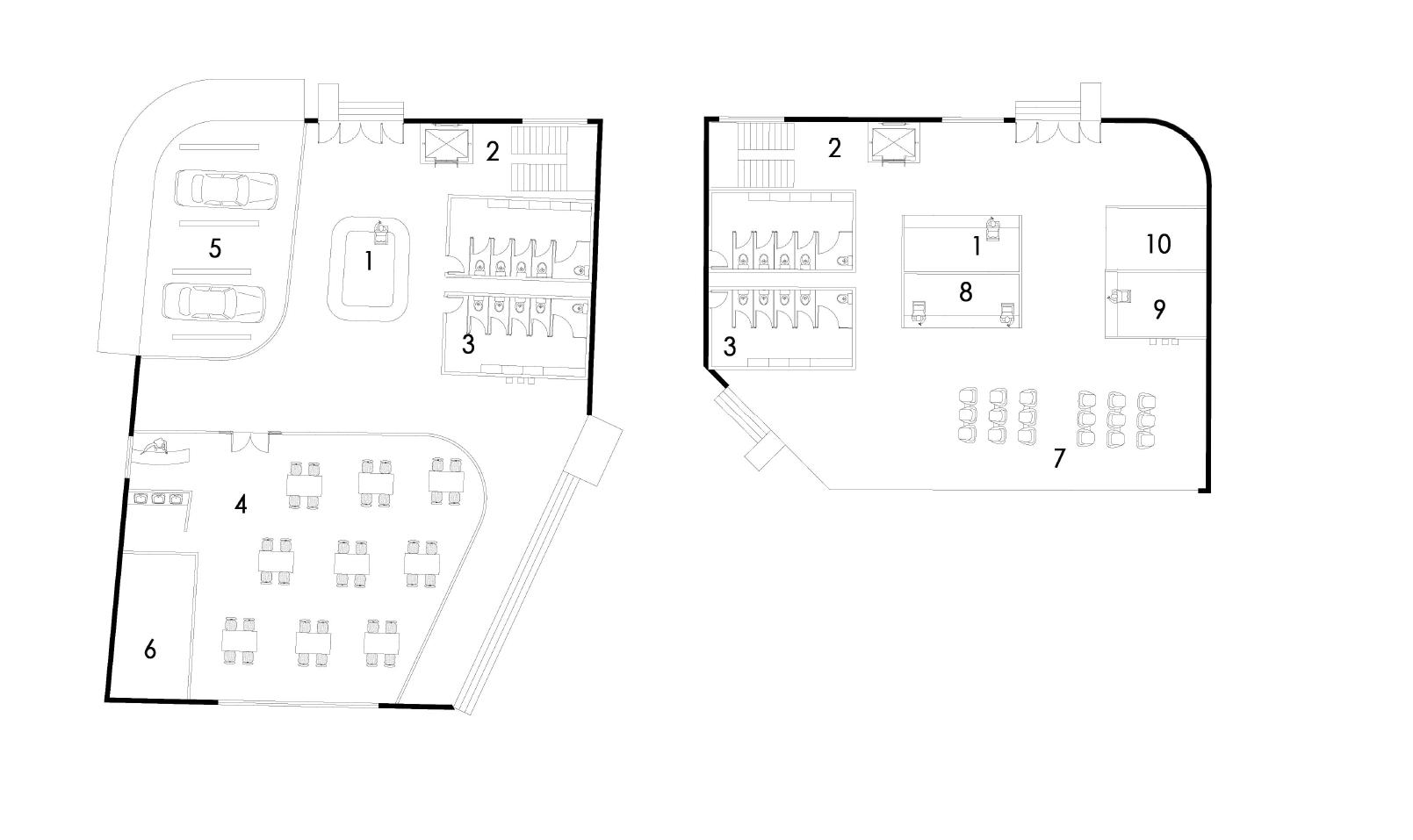


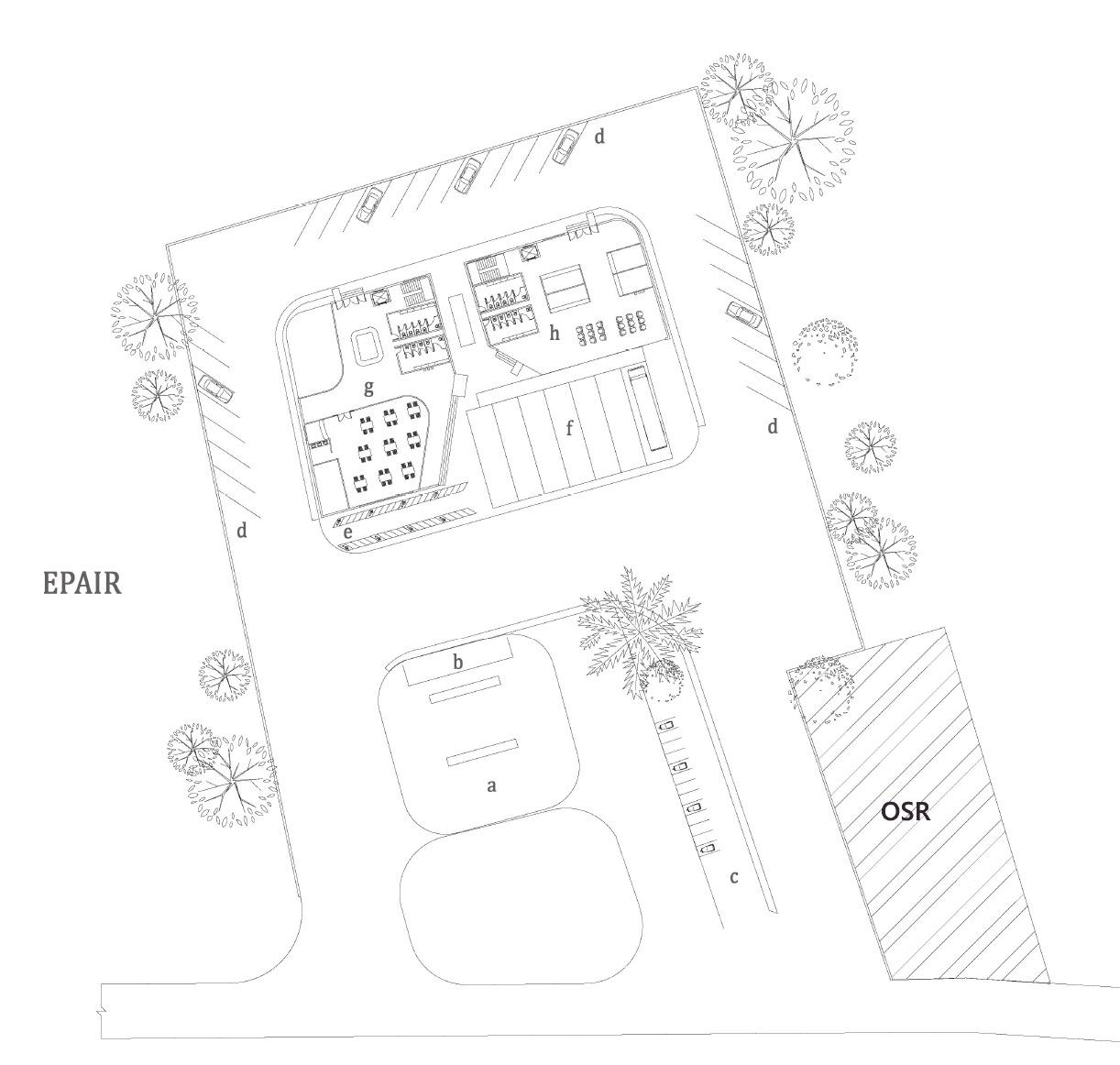
FIRST FLOOR
SECOND FLOOR
18 1. Reception 2. Circulation 3. Public Washrooms 4. Restaurant 5. Car wash 6. Kitchen / Pantry 7. Waiting area 8. Retail shops 9. Cloak room facility 10. Electric room 11. Guest rooms 12. Kids play area 13 Library 14. Sit out 15. Reception 16. Dormitory 17. Mini Theatre 18. Staf zone 19. Storage 20. Automated distributers
a. Petrol bunk
b. ATM, Tire inflation repair
c. Auto stand, Pick up
d. 4 wheeler parking
e. 2 wheeler parking
f. Bus parking
g. Block 1
h. Block 2
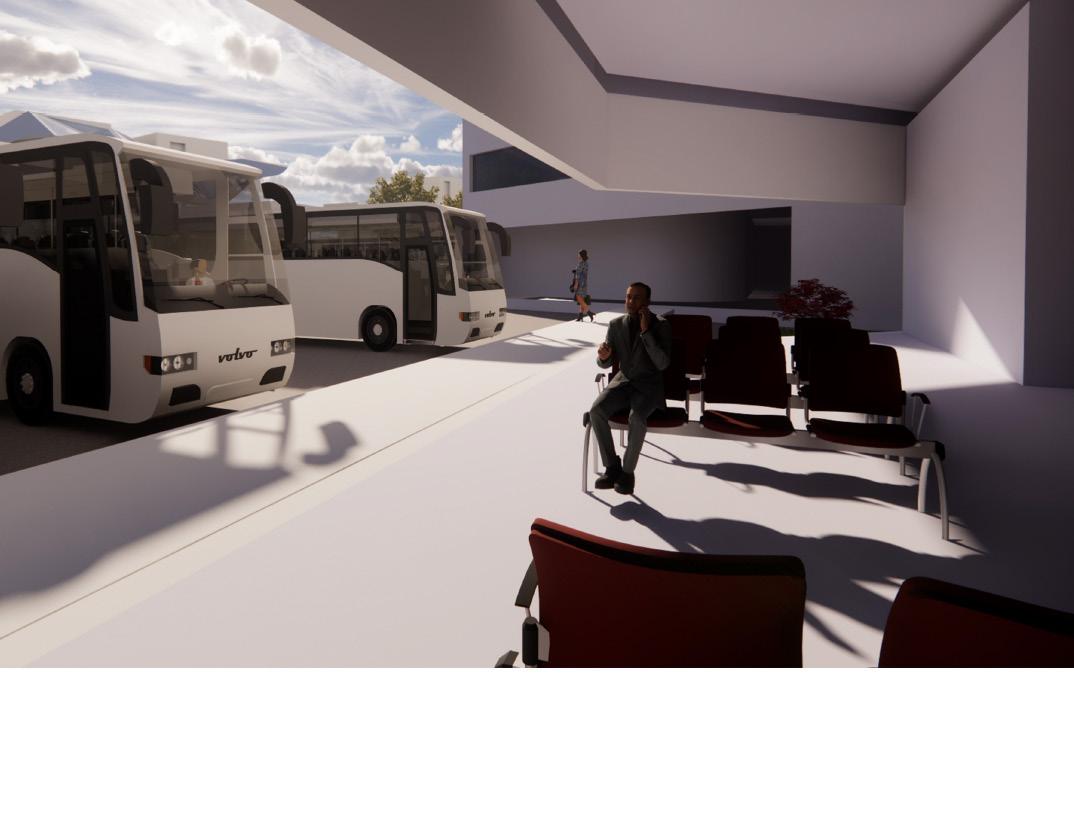


19
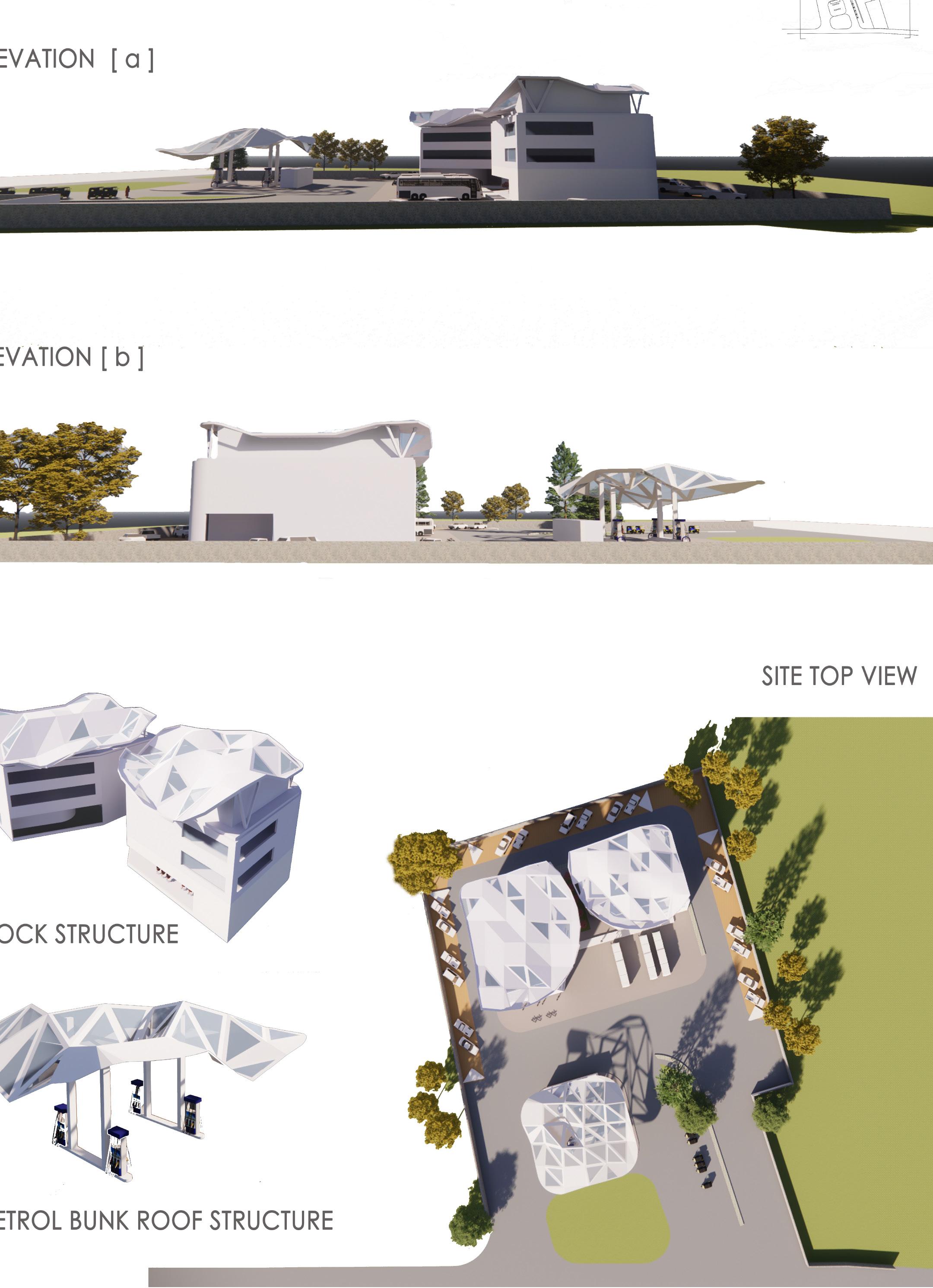
20
4. MULTI USE BUILDING
A 100 m tall building consists of a podium with Shopping mall in it and a tower with offices below and 5star hotel on top. multi use buildings are on top of it game and is very reliable these exatly what that is needed in urban cities.

21
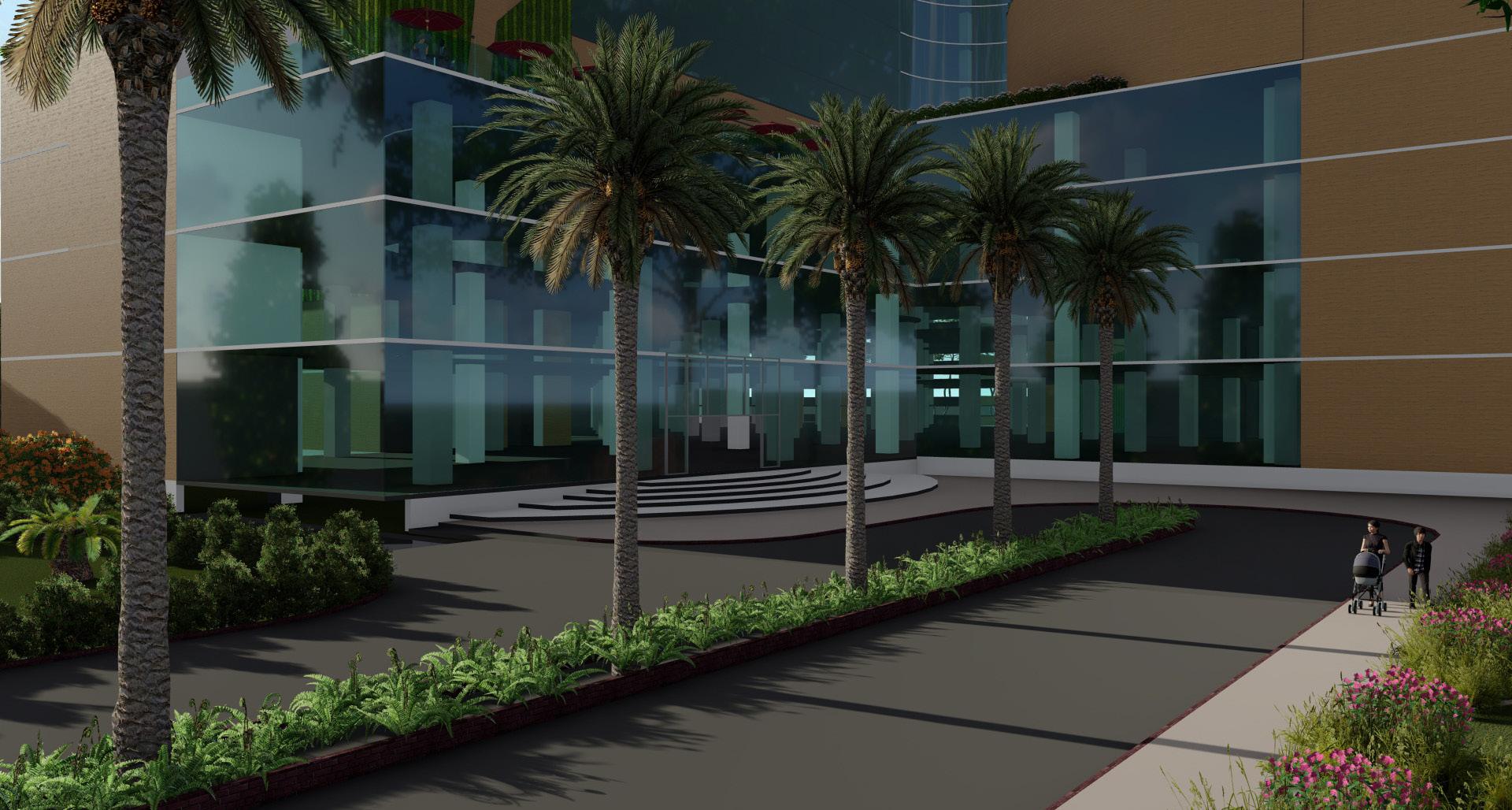
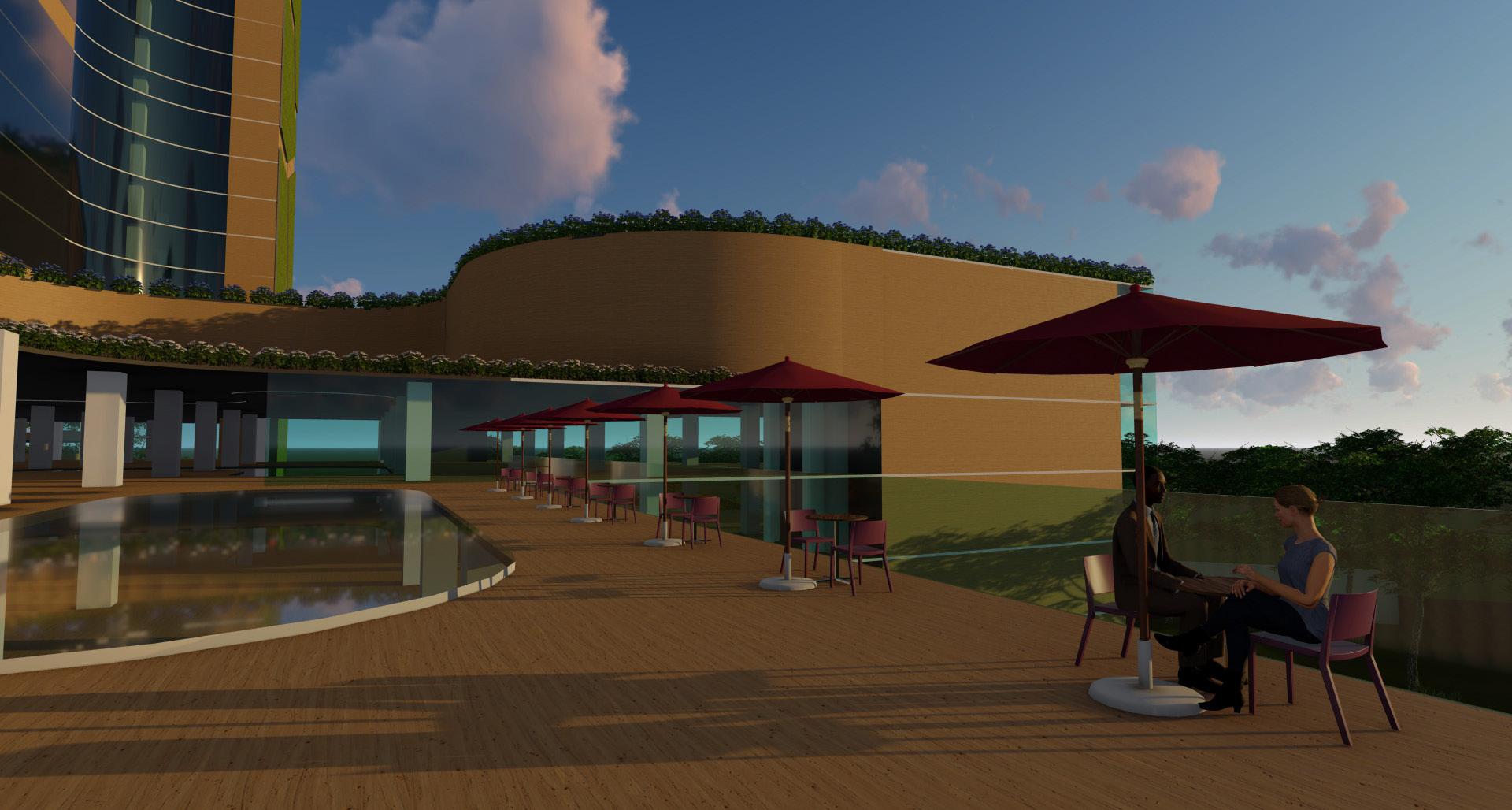

22


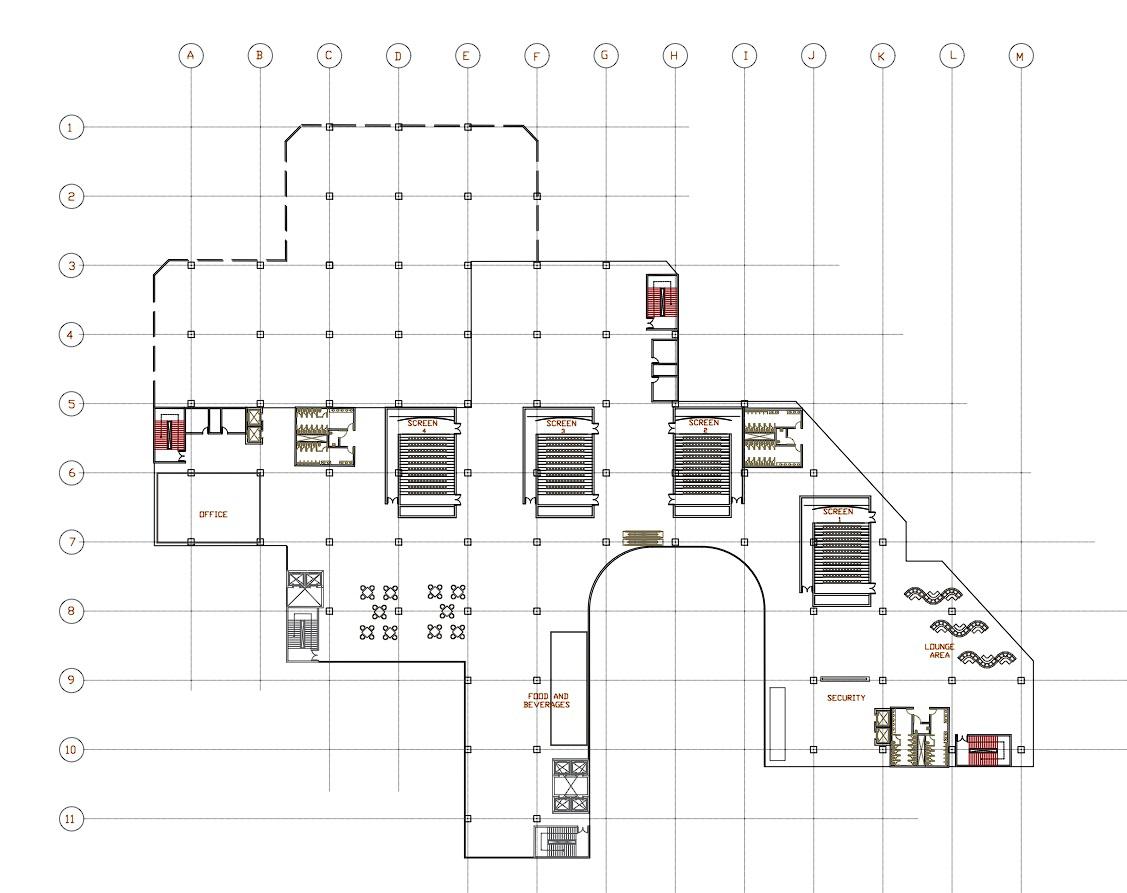
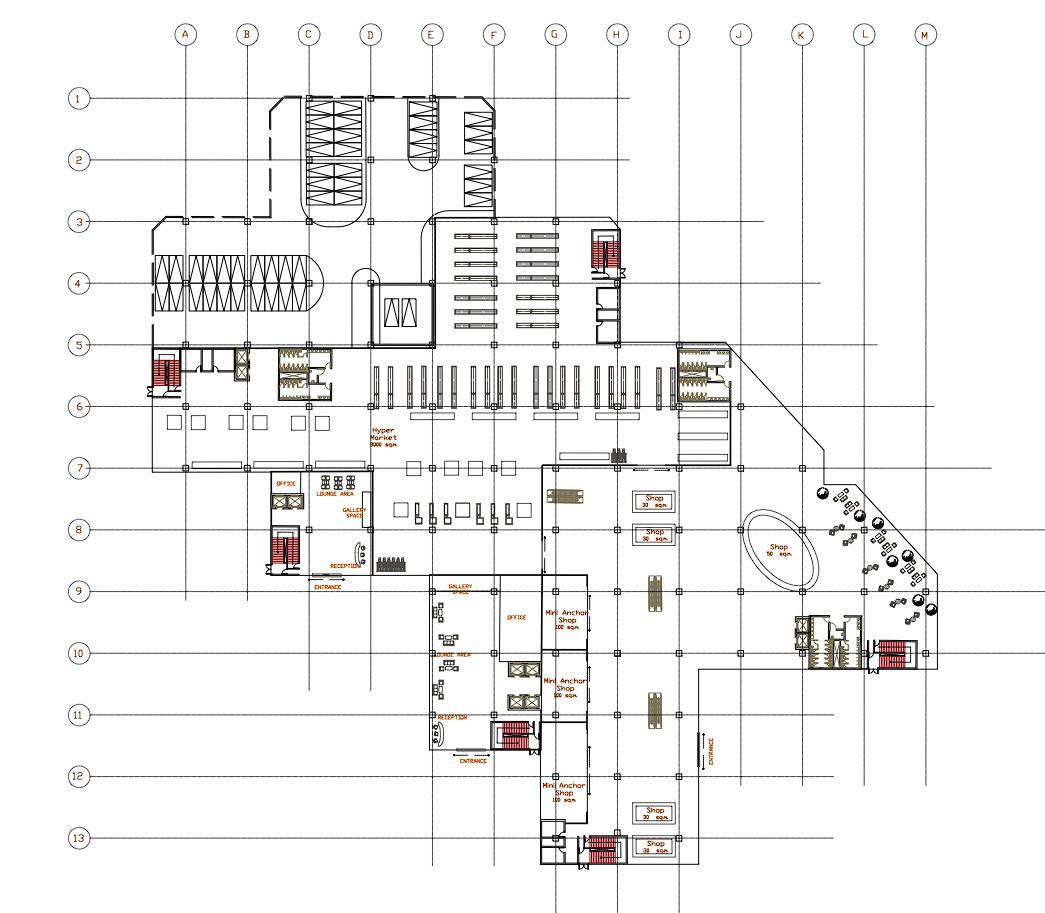
23
GROUND FLOOR
FOOD COURT FLOOR THEATRE FLOOR
MALL TYPICAL FLOOR PLAN

24

25
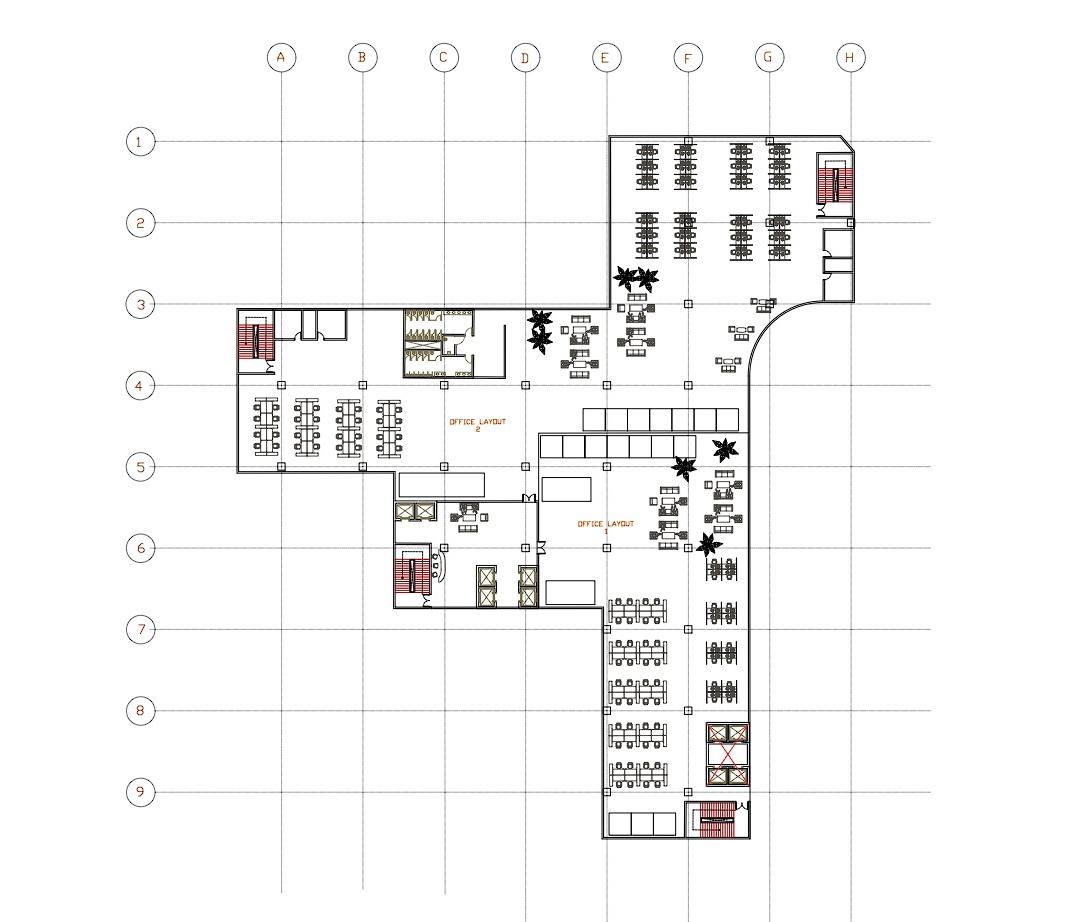

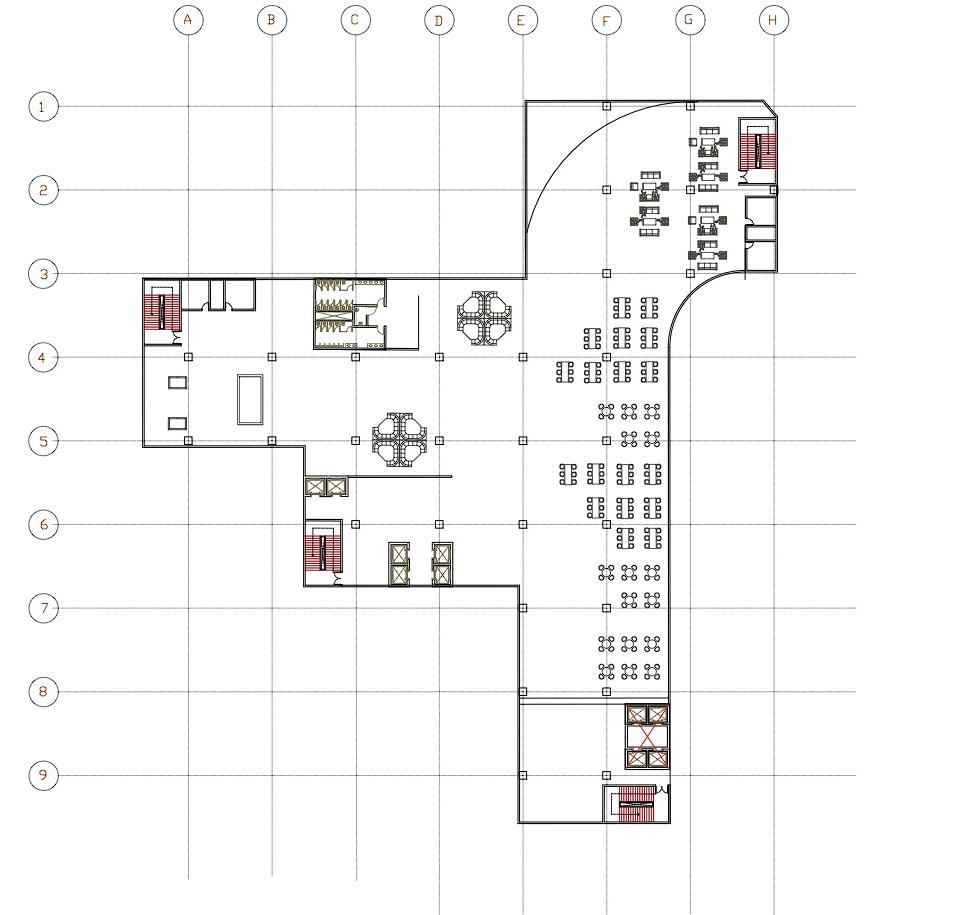

26 OFFICE TYPICAL FLOOR PLAN 1 OFFICE TYPICAL FLOOR PLAN 2 HOTEL TYPICAL FLOOR PLAN ROOF TOP
5. MICELLANEOUS WORKS

INTERIOR DESIGNING
DRAFTING
MODEL MAKING
ART AND CRAFTS
PHOTOGRAPHY
27
INTERIOR DESIGN
A bedroom with a gym in a corner with a Industrial style interiors
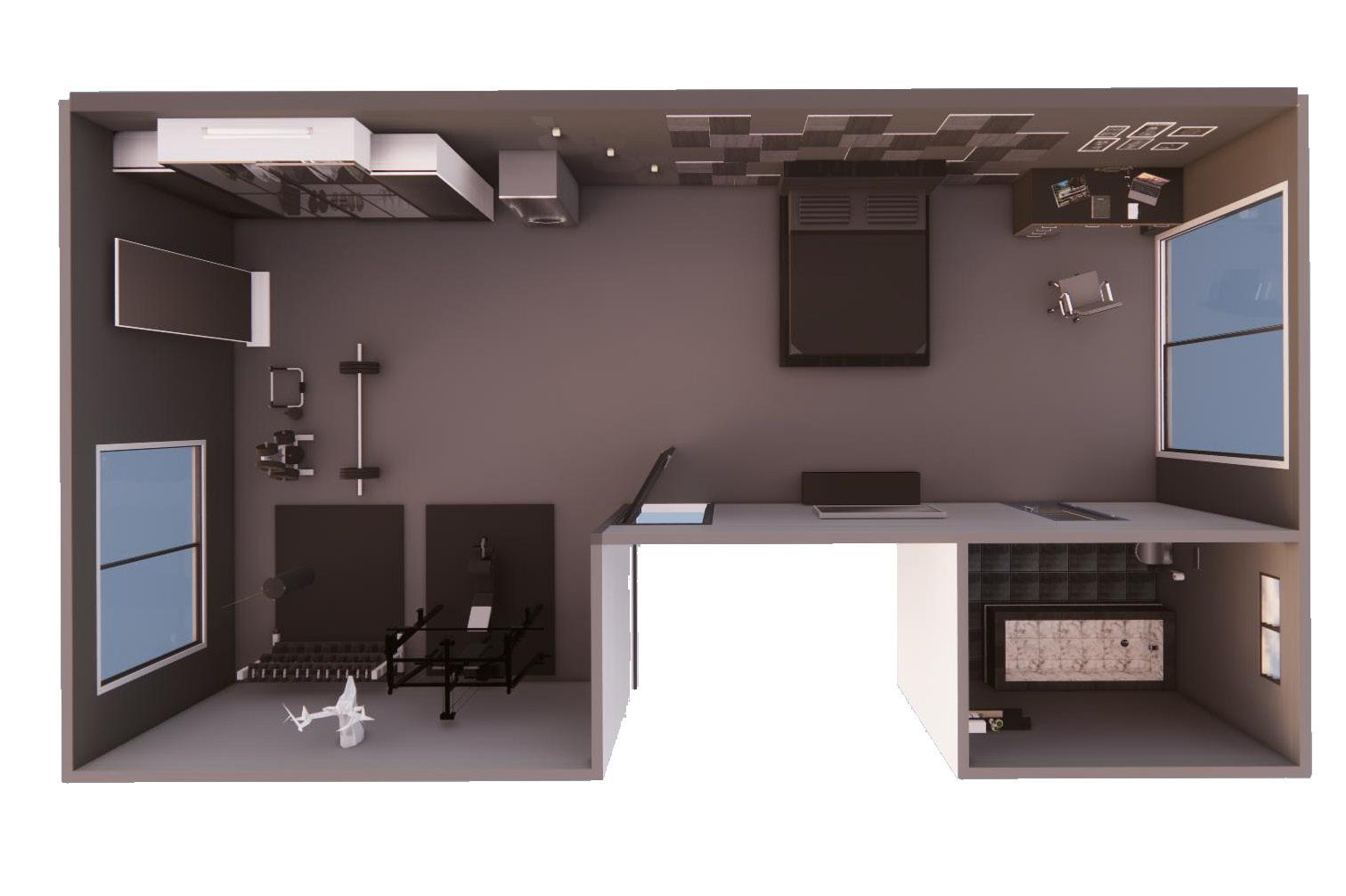
28
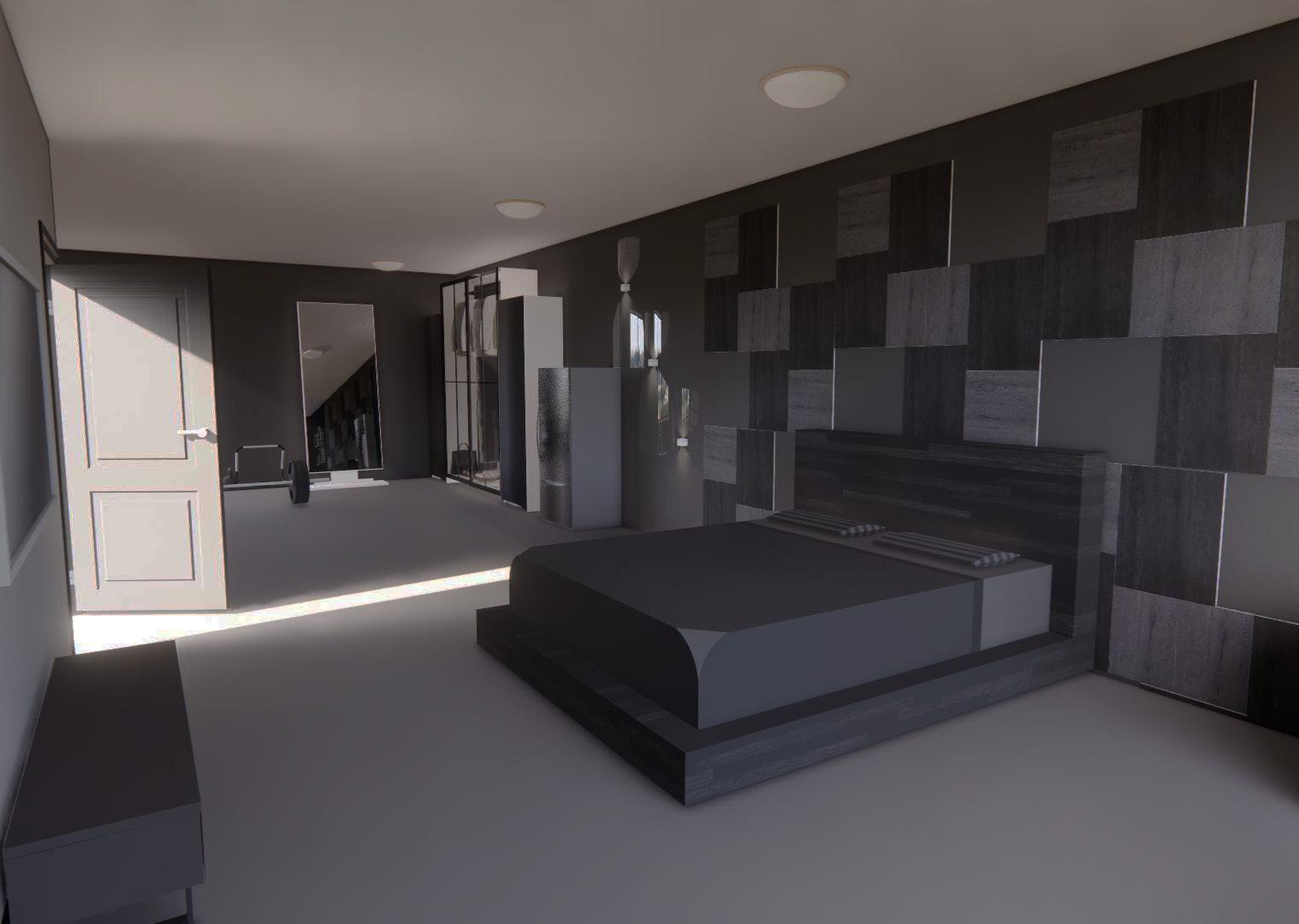


29



30
MODEL MAKING
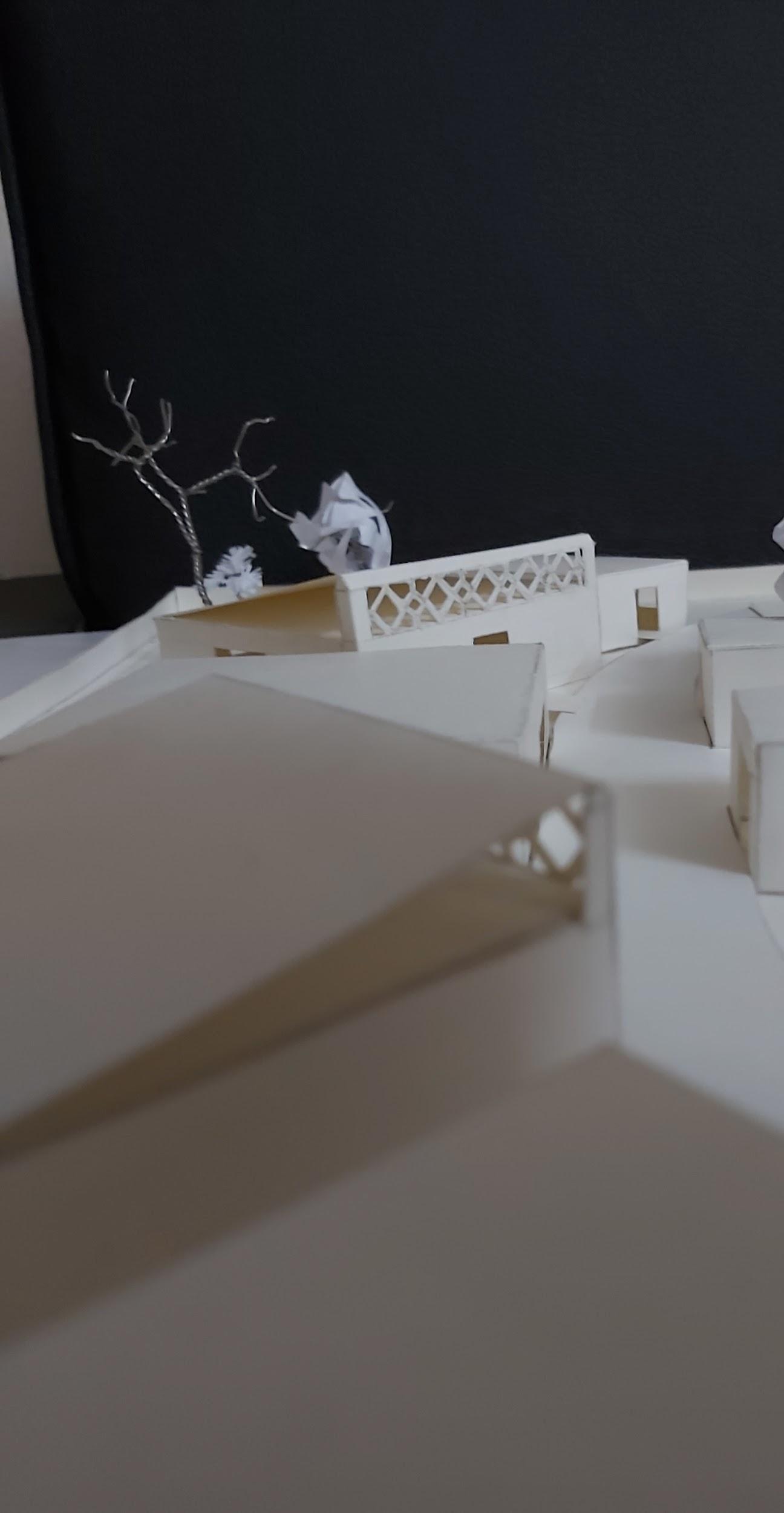

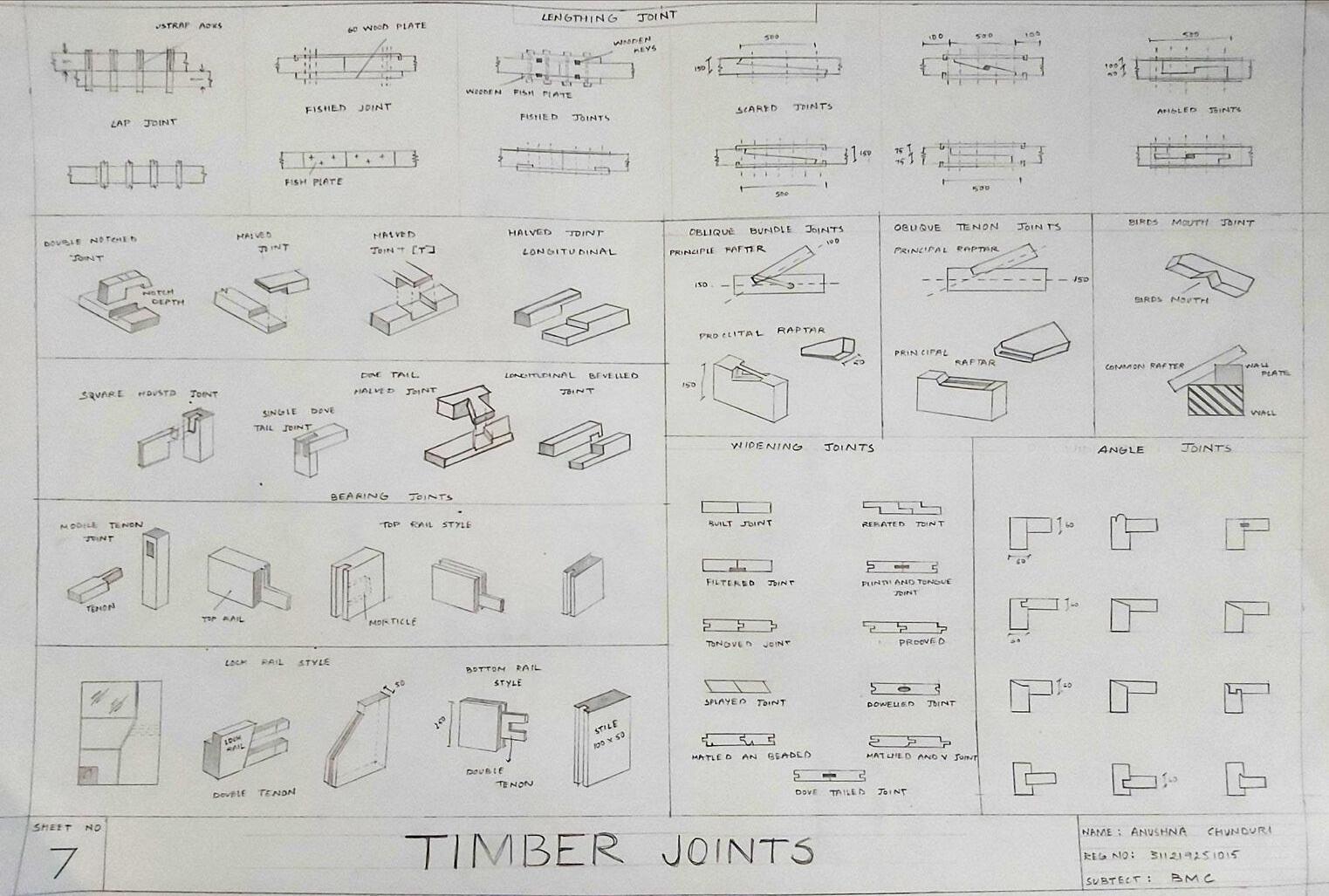

31 DRAFTING
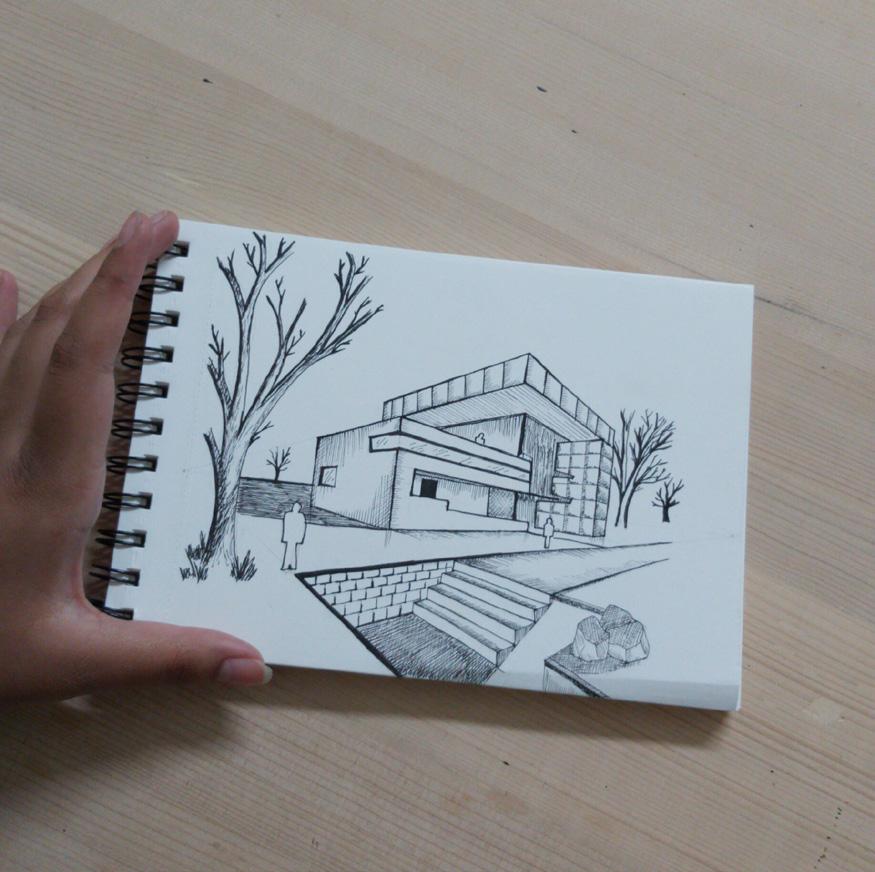
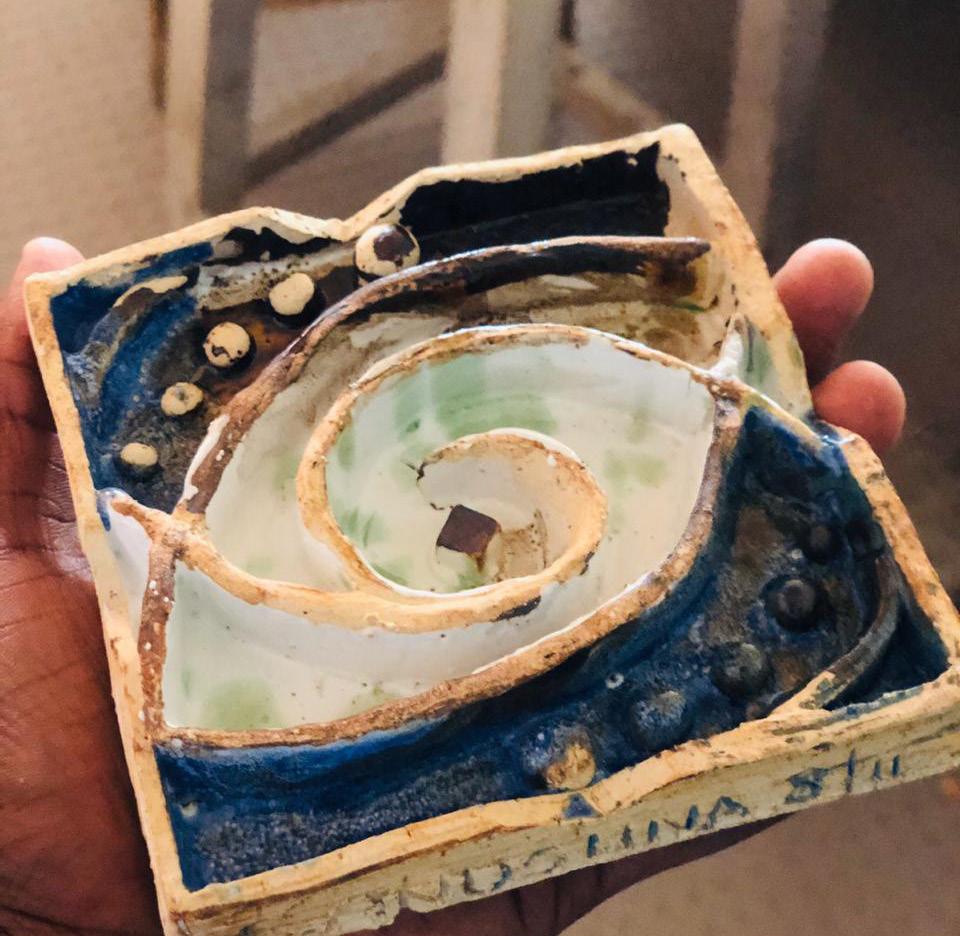




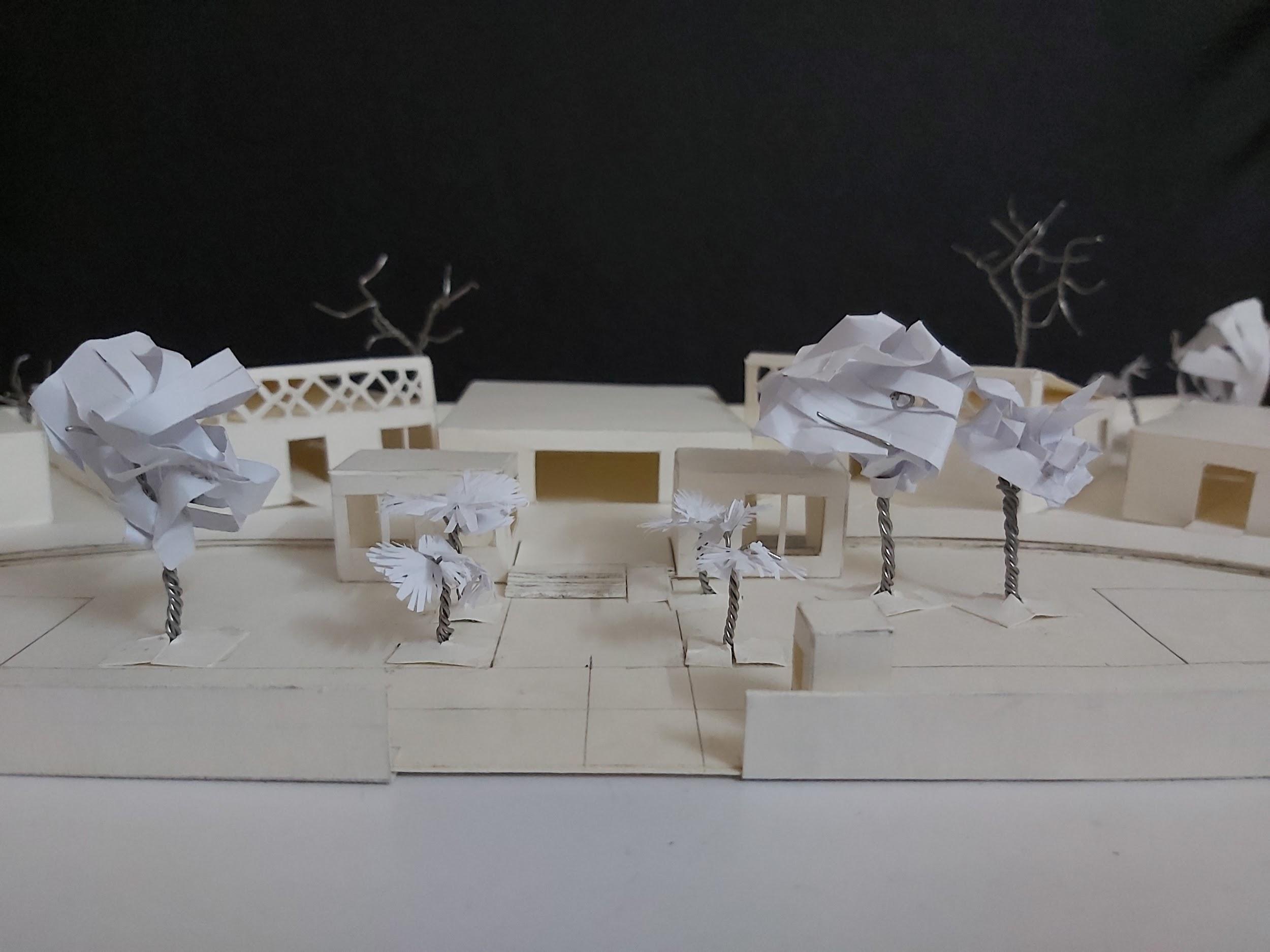
32 ARTS AND CRAFTS


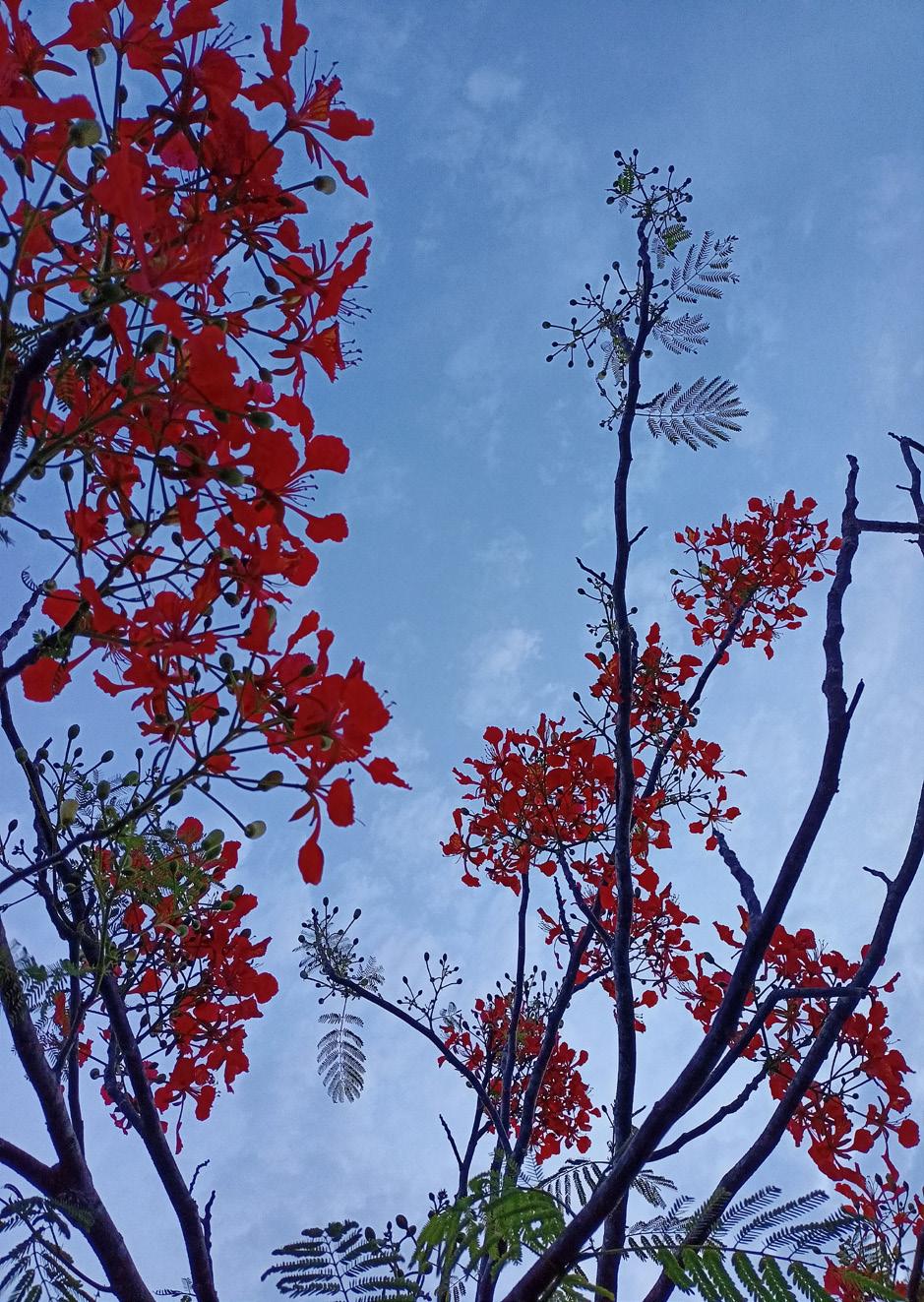


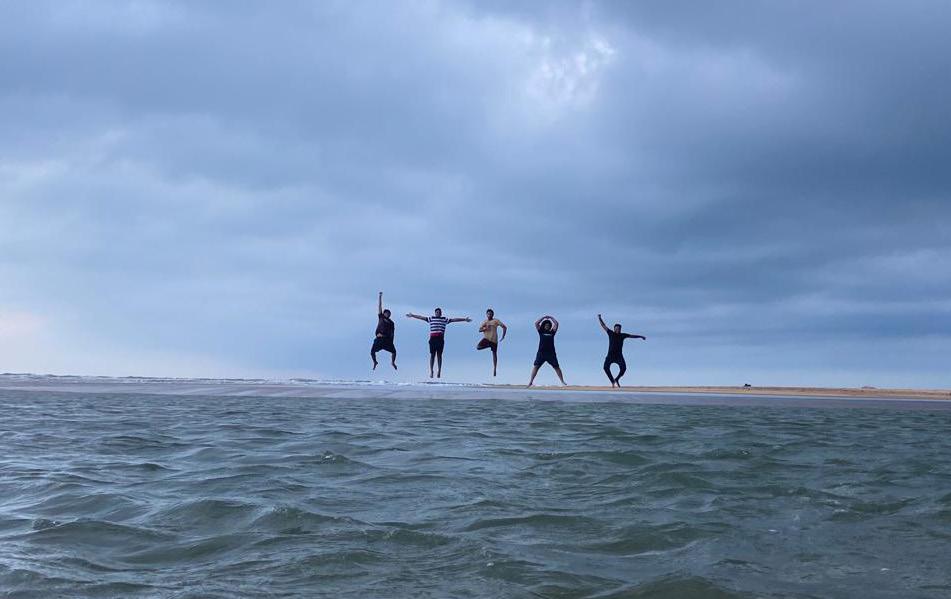
33




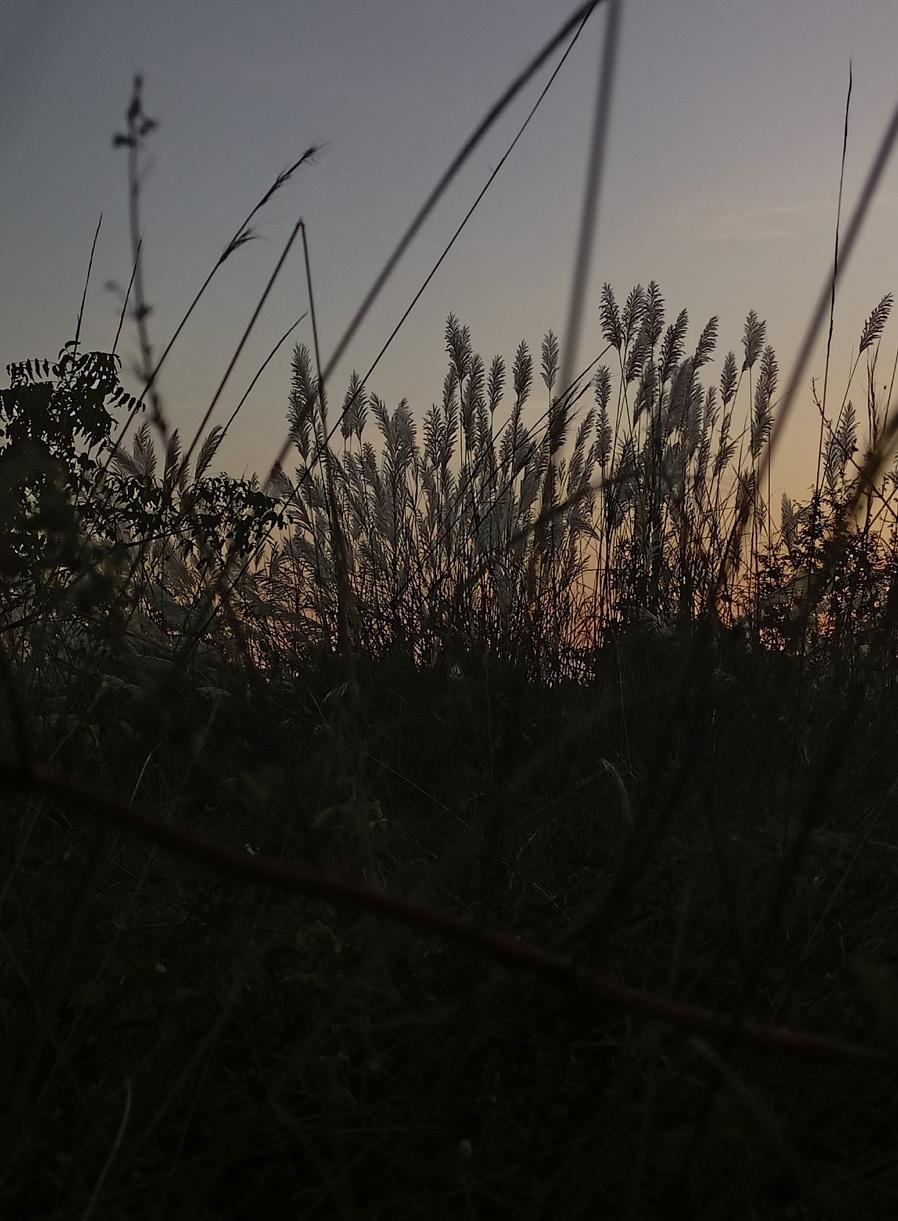

34 PHOTOGRAPHY
35 THANK YOU EMAIL : anushnachunduri24@gmail. com Ph.no : 7569595100







 Inspired by Tree Mushrooms and its way of growing in a shelf-like and semi circular shaped bodies that are arranged in a closed planar grouping of seperate or inter connected horizontal rows.
Inspired by Tree Mushrooms and its way of growing in a shelf-like and semi circular shaped bodies that are arranged in a closed planar grouping of seperate or inter connected horizontal rows.


















































































