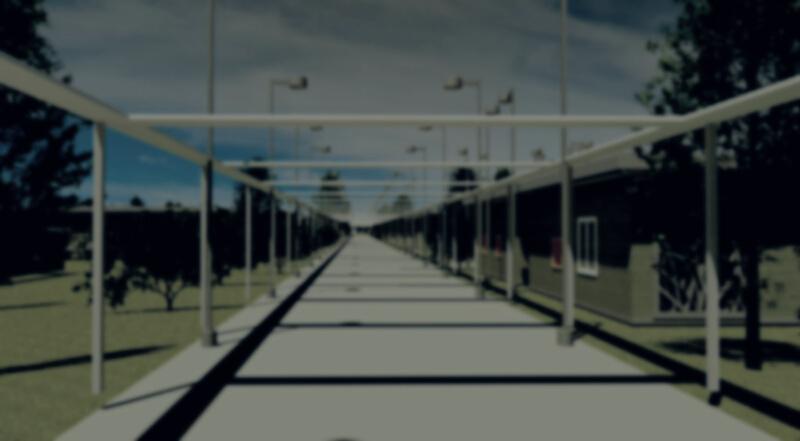

Now that I got your attention Hi, I am Anushka currently in my 4th year of Architecture undergraduate degree. This portfolio that you're about to look at is a compilation of my academic works till now. Experimenting with forms, materials and structures in the past 4 years has helped me develop a sense of understanding of the user better and hence working on building more user centric experiences has been the focal point of my projects A diligent and user - driven approach helps me to inculcate a better design solution. Being in the leading role at various stages of my life has shaped me as a responsible, punctual, problem solver and empath. An easy going nature and strong communication skills adds a charm to my overall personality.
Graphic design | Ux/Ui Design | Architecture Photography | BIM
Languages
English: Hindi: Proficient Proficient Education
B. Arch 2019 - 24
Indira Gandhi De hi Techn cal Un versity for Women, Kashmere gate, De hi
cbse XII 2017-18
Ramjas School Pusaroad, Karo Bagh, New De hi cbse X 2015-16
Ramjas School Pusaroad, Karo Bagh, New De hi
Software skills
Drafting AutoCad Revit
BIM/ 3DModelling Revit AutoCad 3d Sketchup
Rendering Revit Lumion VRay
Analysis Revit Climate Consultant
Presentation
Microsoft suite
Adobe Photoshop Adobe InDesign Adobe I lustrator Canva
Ideation Figma Miro Boards
Achievements
2022
2022
Top 20 - All over India
Amrit Sarovar Mission, Govt.of India project
Top 5 - Out of 33 Batch of 2019-24, 6th semester
Roles n Responsibilities
Class Representative
-Present -Present -Present
Vice President
Student Administrative Body, Deptt of Architecture and Planning, IGDTUW
Core Head
Unnat Bharat Abhiyan, Govt initiative
Lead User Interface designer
Prekshya - Photography society, IGTUW
Content core
Batch of 2019-24, DAP, IGDTUW 20192022 2022 2022 2022 2021 2021

Synergy - Sports society, IGDTUW
Education mentor
Desh ke mentor, Delhi govt. Initiative
Experience
Team Leader - Graphic design Godwill PLanners 2021 2021
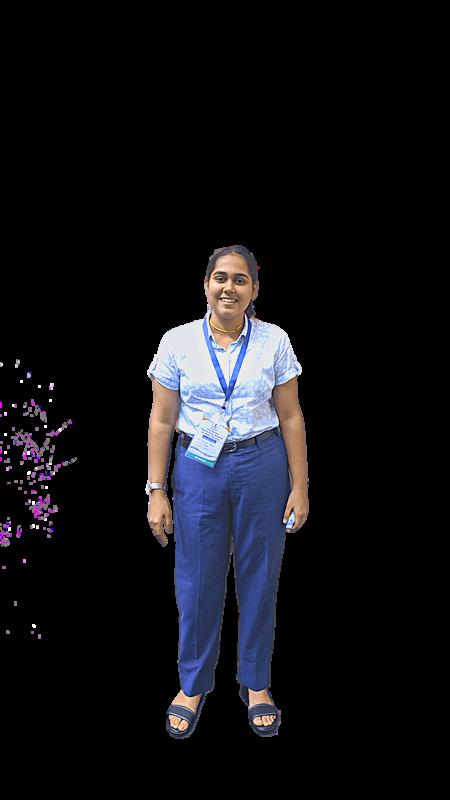
JuneJuly FebApr
Team Leader - Graphic Design BloggerBunny
hah! hah!

01 housing design - PARN working drawings 02 retreat design - PRADAN working drawings 03 hospital design 04 amrit sarovar mission project 05 tea stall design - AVKASH 07 ANDC project 06 ui/ux design 08 photography content 2022-23 2019 2020 2021 2022 2023 02 06 04 07 03 05 01 06 08 08 09
site analysis
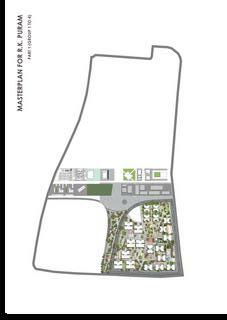
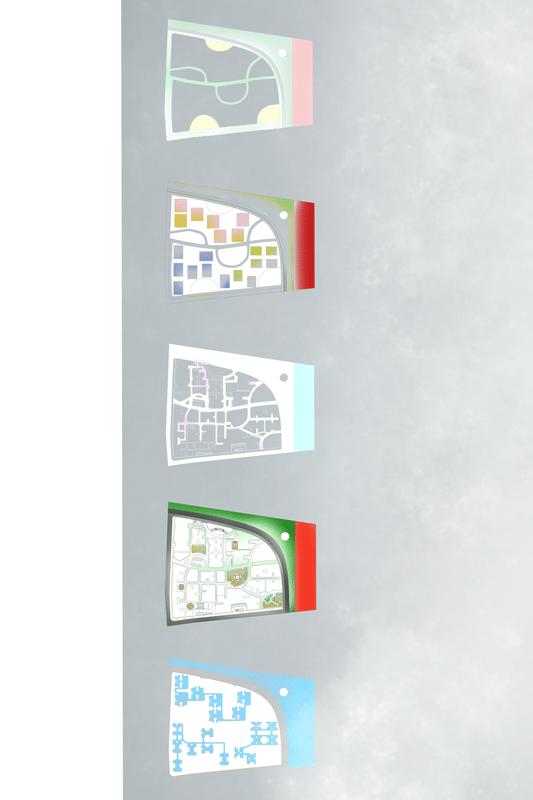
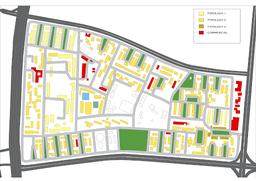
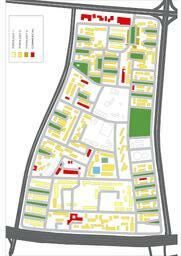
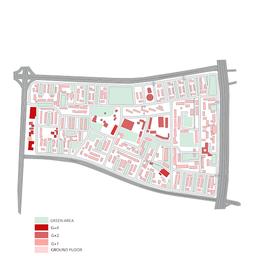

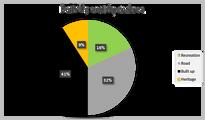


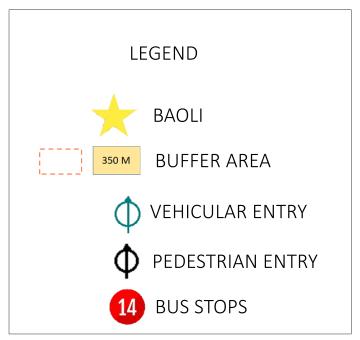
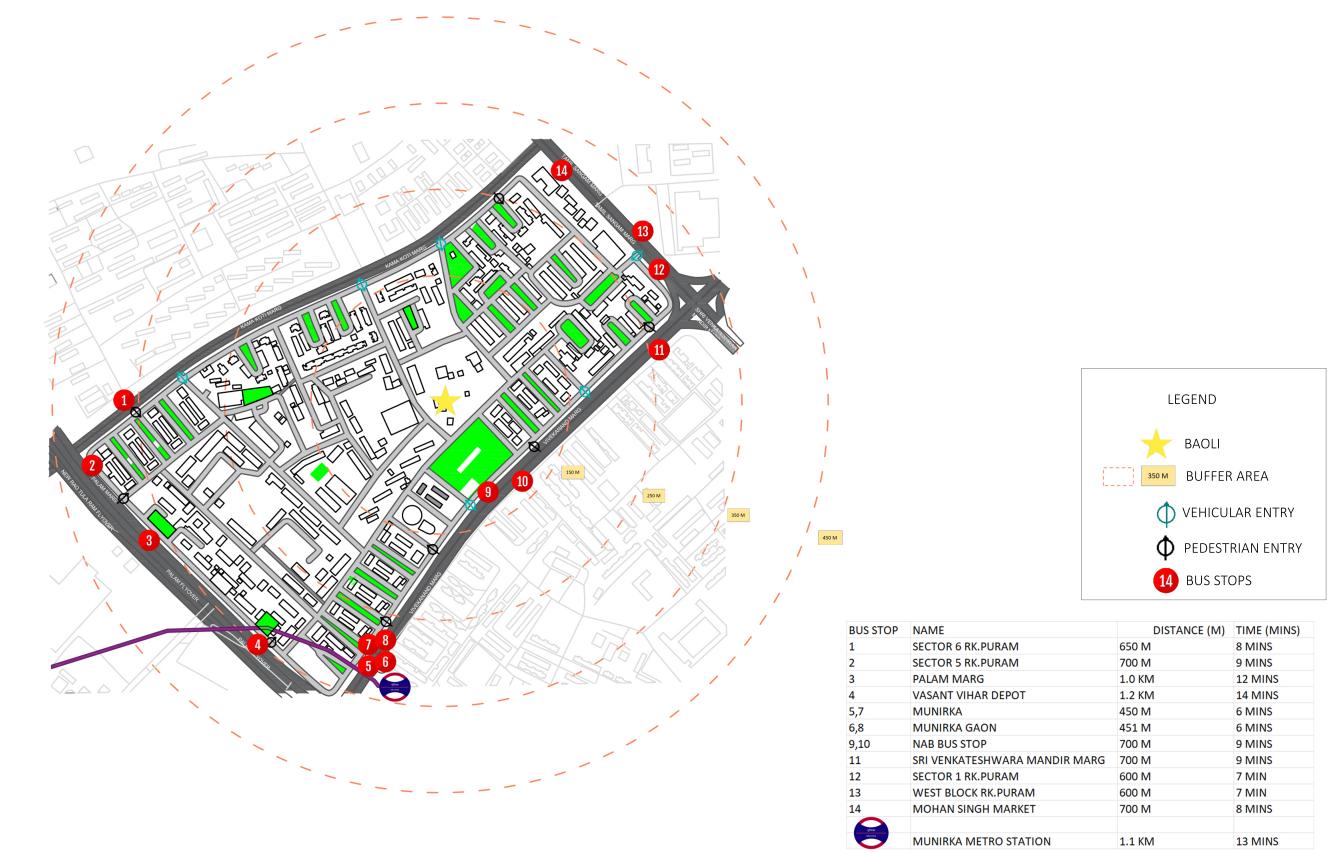
key p an
concept
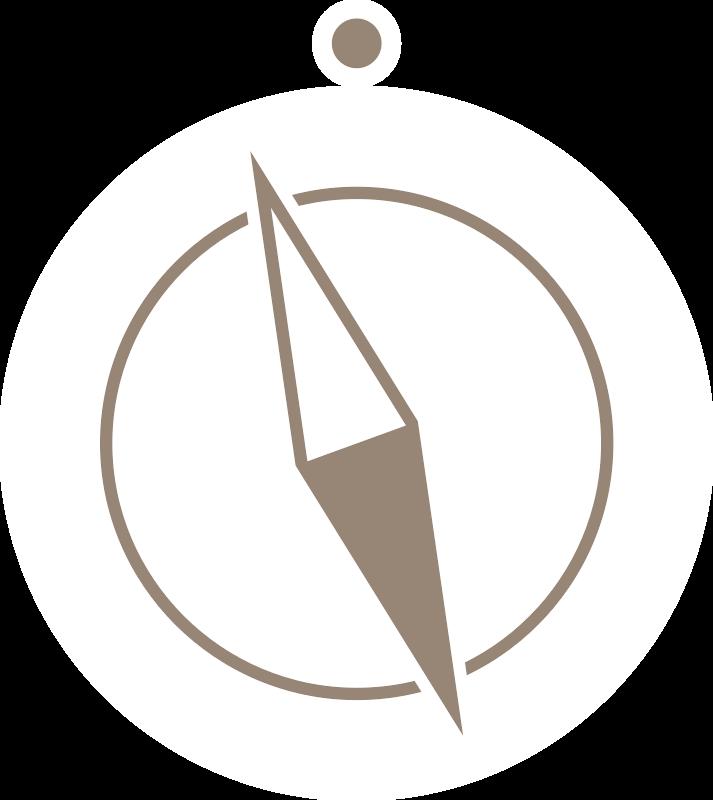
Parn is the sanskr t word for eaf The attempt is to mimic the character of the green be t wh ch is a major nt of the masterplan responsible for rpovid ng the quality of ife to the residents Similar to that of a central spine is planned to serve as the main artery to connect and function the branches further
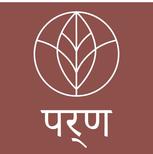
defining central spine to mim c the centra green spine and the central artery of a eaf, placing activity nodes for individual c uster zone
placing c usters of typologies visual segregation for pr vacy wh le inducing interact ve spaces, orientat on for proper natura ighting and ventilation
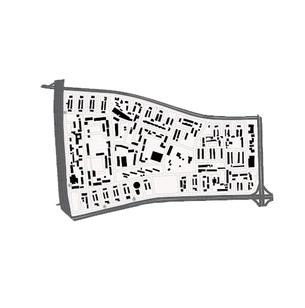
defining branch ng roads and culdisacks for safety des gning for vehicular and pedestrian roads
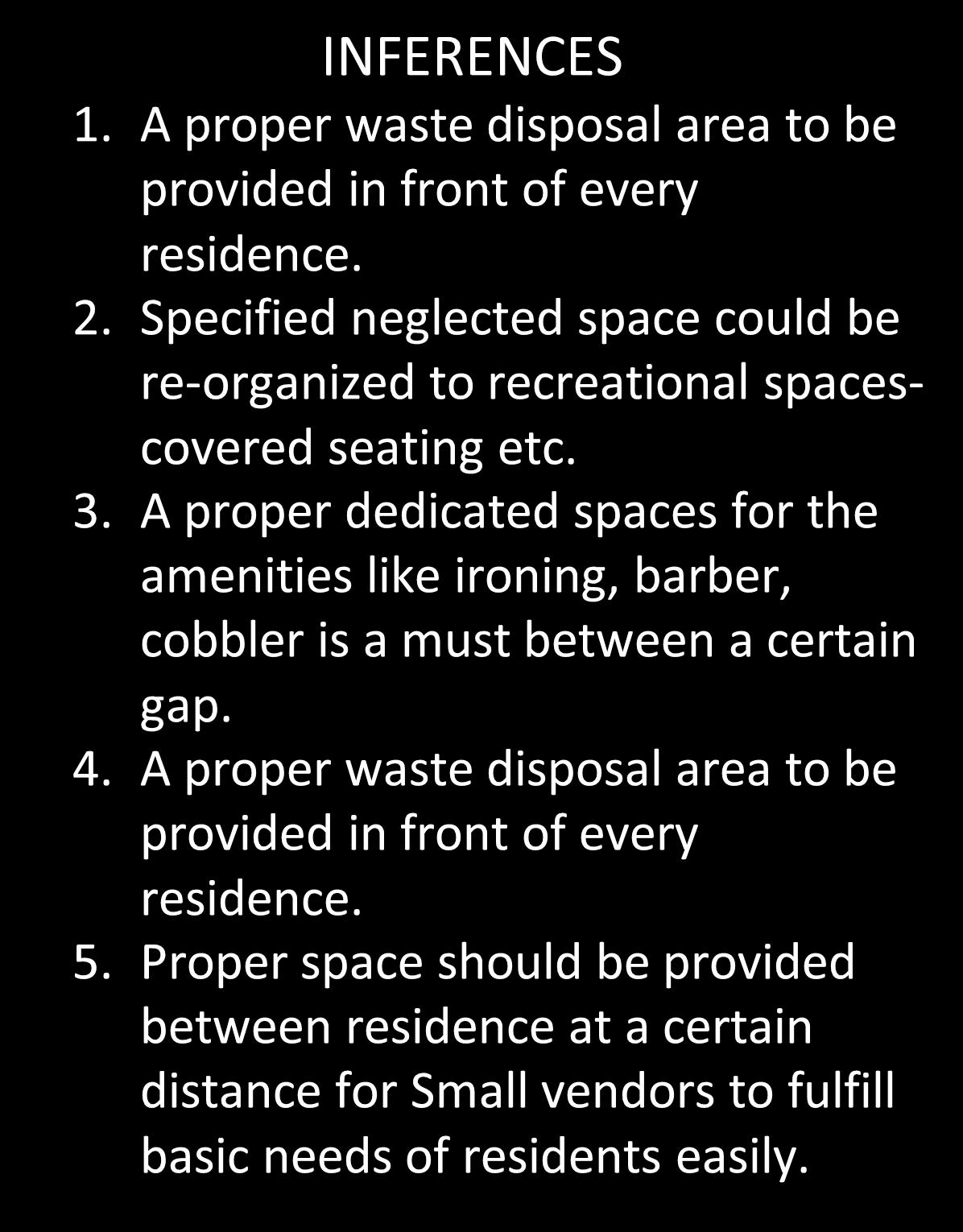
defining green spaces, community spaces and other activity zones for interact ve sensory spaces and experiences across the site



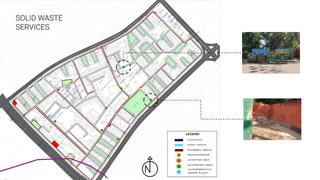


introducing double heighted wa kways for connecting c usters of individua types
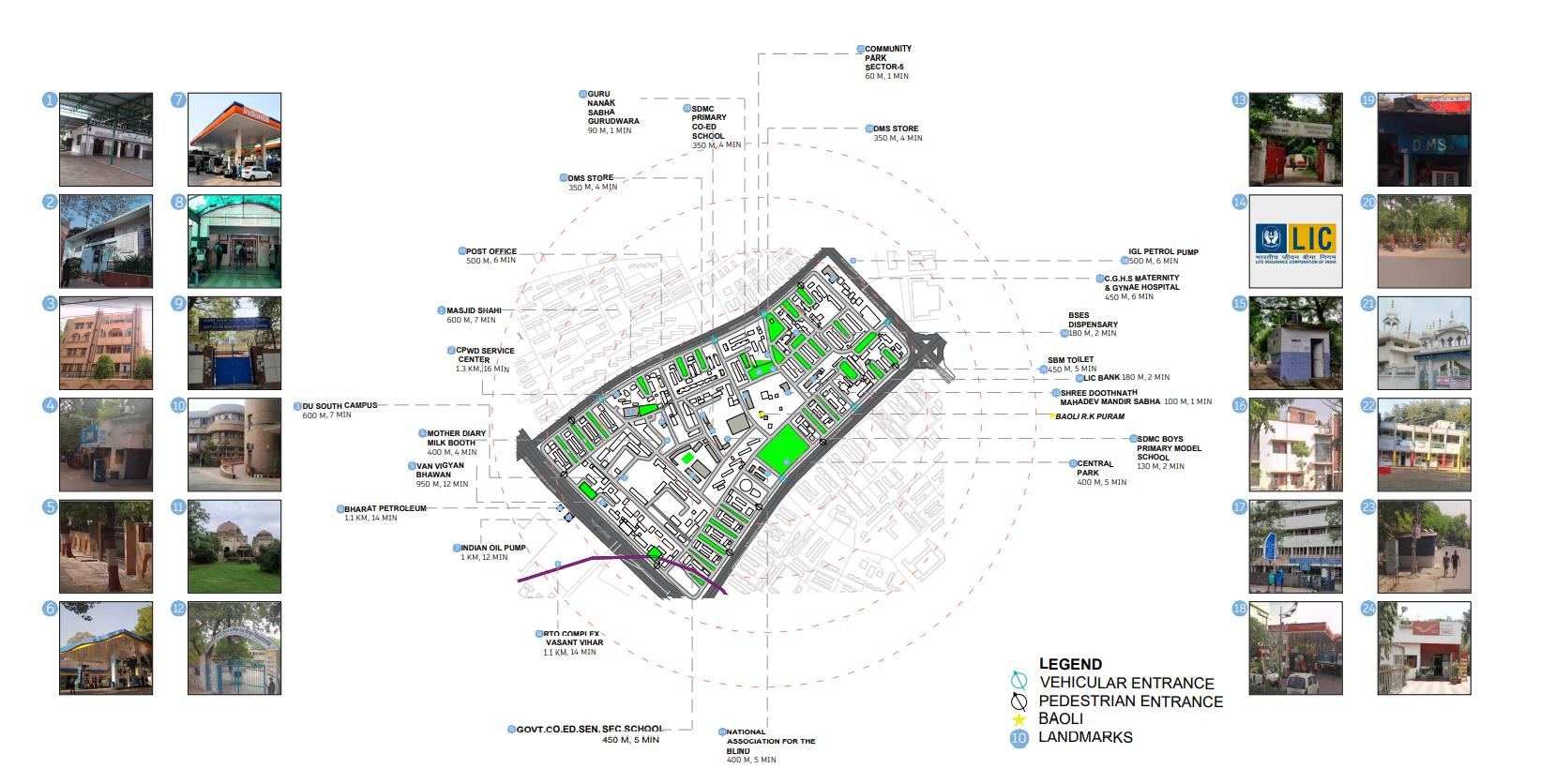
01 parn The project aims to redevelop the central government hous ng complex in R K Puram Sector- 5 The area of the site is 90 8 acres wh ch is further divided into 4 plots of 14 acres each To build a hous ng complex which s m d rise and high density, affordab e prov des quality of ife and communal exper ences w thin the complex The hous ng to be constructed is of 840 units consider ng type I, type II and type I I as g ven by CPWD BULTAREA-4 % he tagest uctu eandbao UNBULTAREA-59% 32%ROADS 8%GREENS 09%OPENAREA GRD-RONPLANNNG REPETTVECLUSTERPATTERN RESDENTAL-GREENAREACLOSEPROXMTY connectivity and neighborhood activity mapping at nodes on the site services figure ground mapping land use mapping bui ding heights mapping built typologies mapping

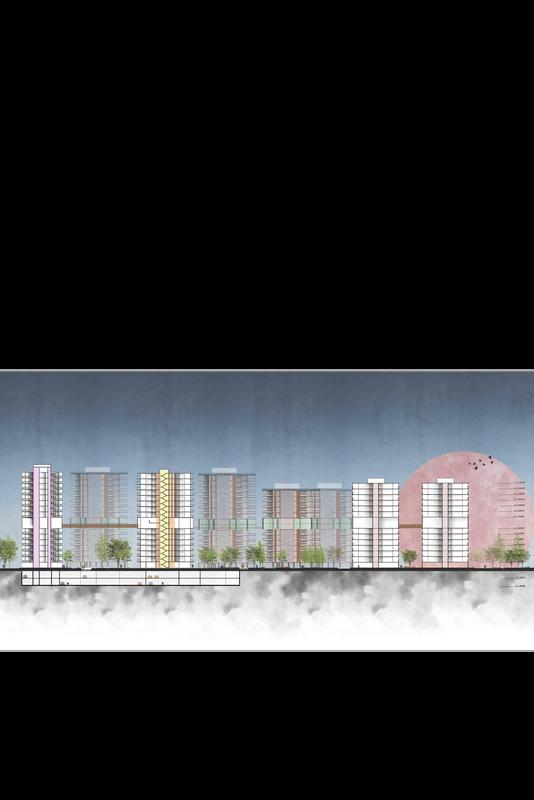
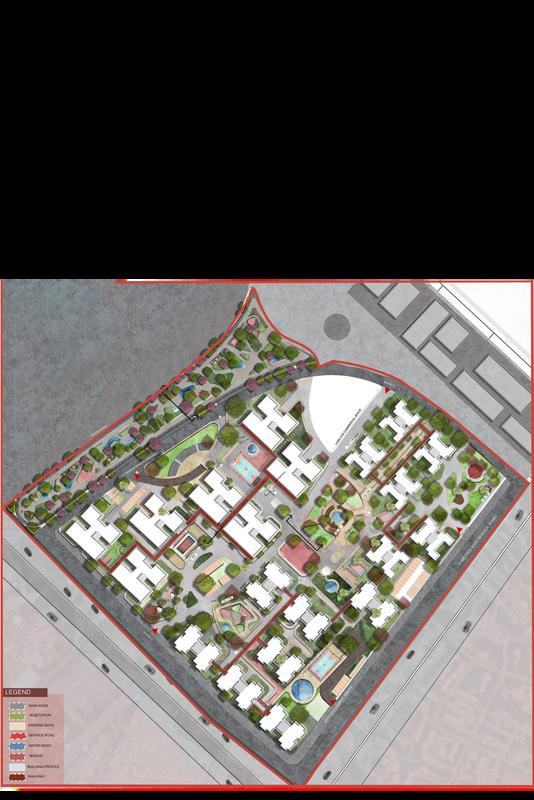



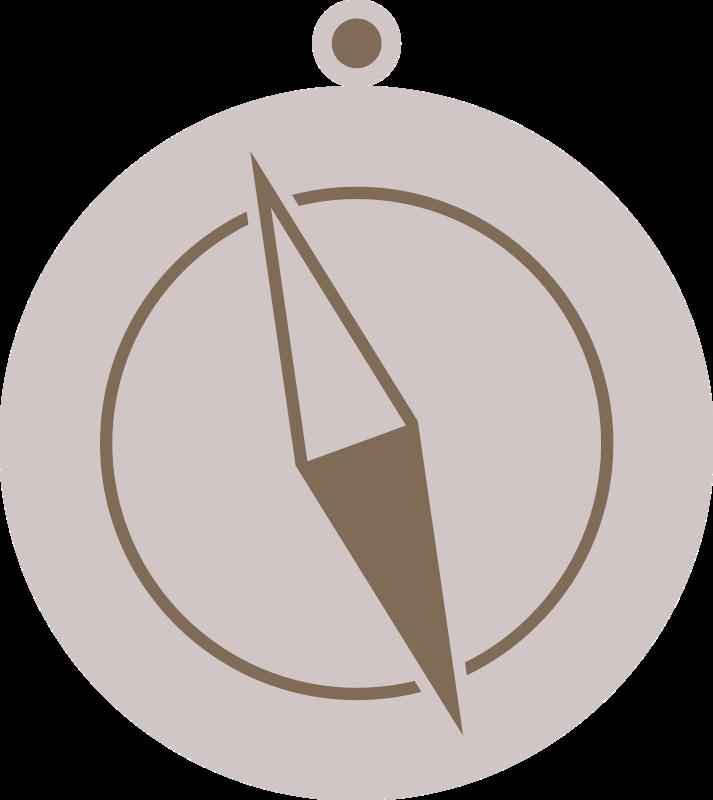
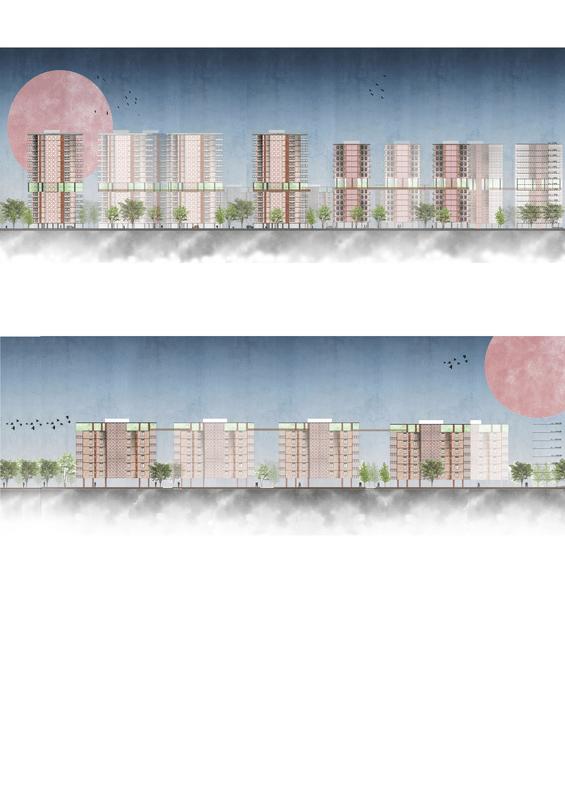

01 parn
type 2 cluster elevation type 2 cluster section
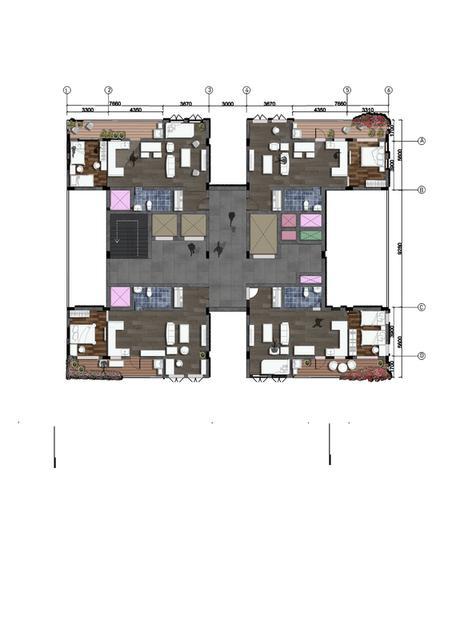
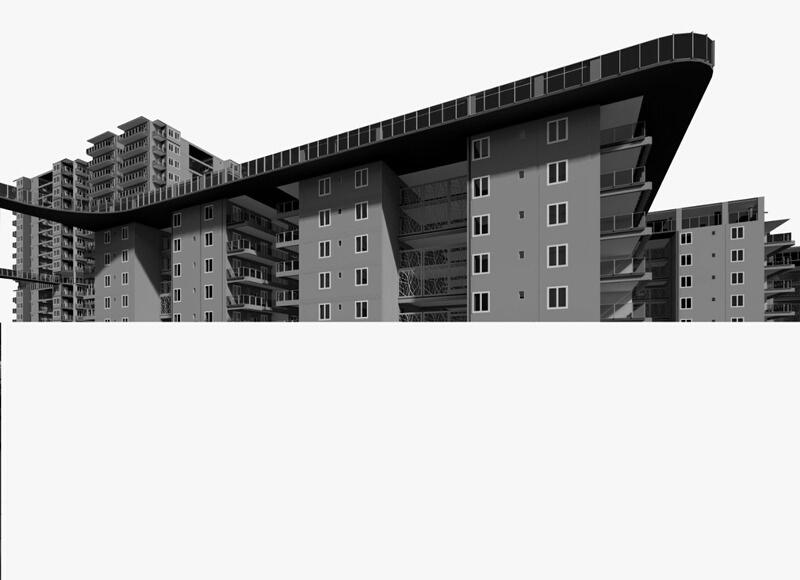

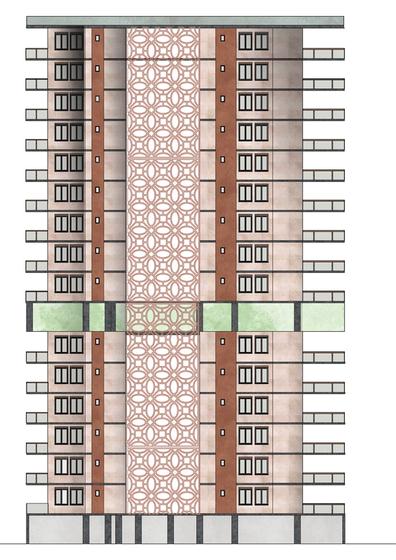
0 cluster plans, unit plans, cluster elevations & sections type 1 type 2 type 1 cluster plan type 1 cluster elevation type 2 cluster elevation type 1 unit plan type 1 unit sections type 1 unit interiors type 2unit interiors type 1 unit plan type 2unit plan

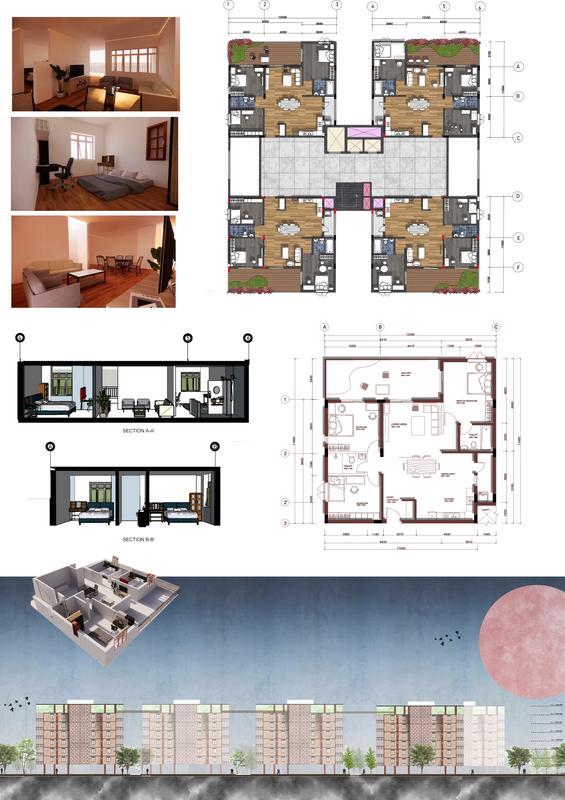
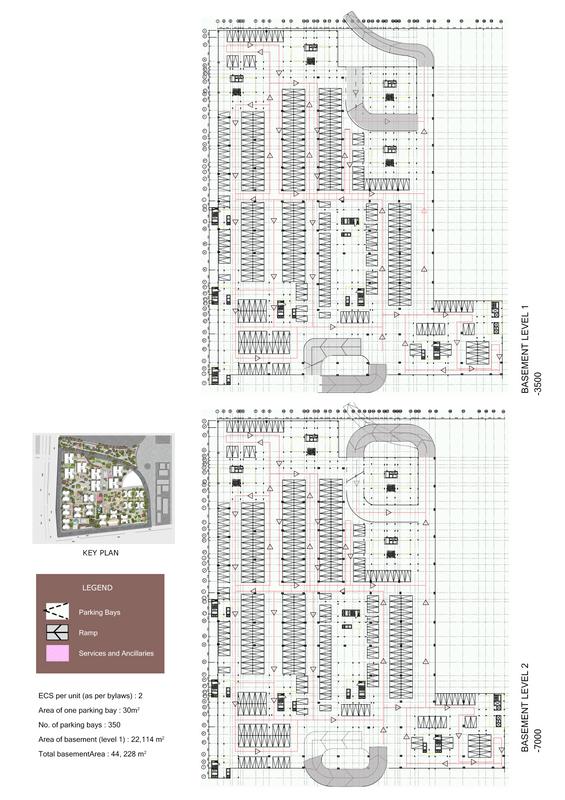
01 parn
type 3 type 3 cluster plan type 3 unit plan
cluster plans, unit plans, cluster elevations & sections basement
cluster plans, unit plans, cluster elevations & sections
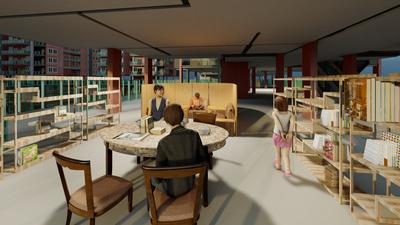
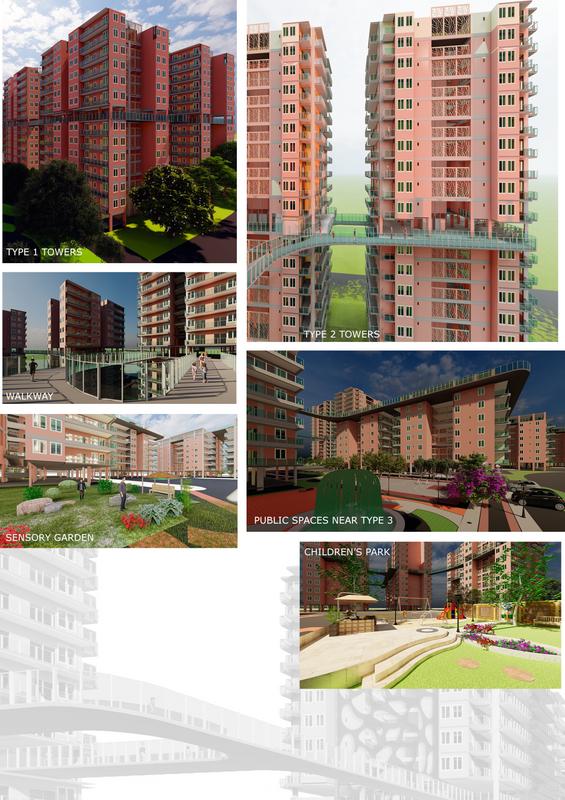
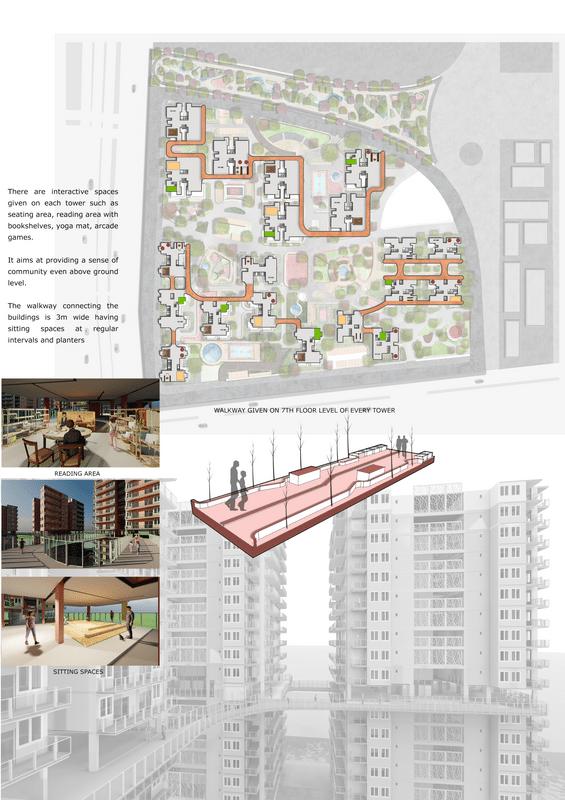
walkway

01 parn
views

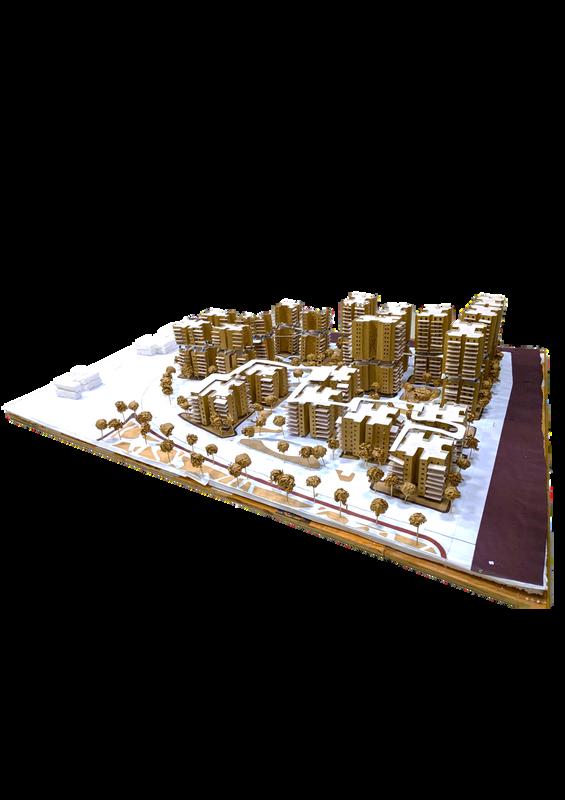
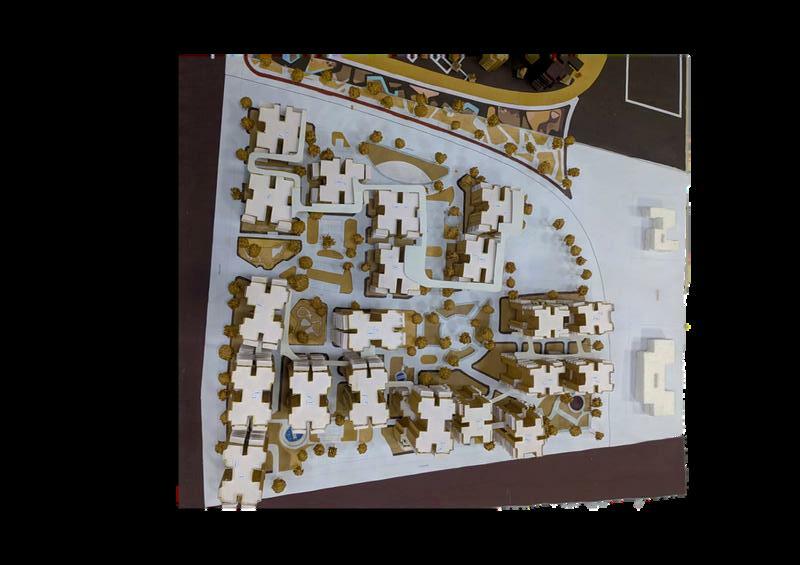

01 parn
w o r k i n g d r a w i n g s


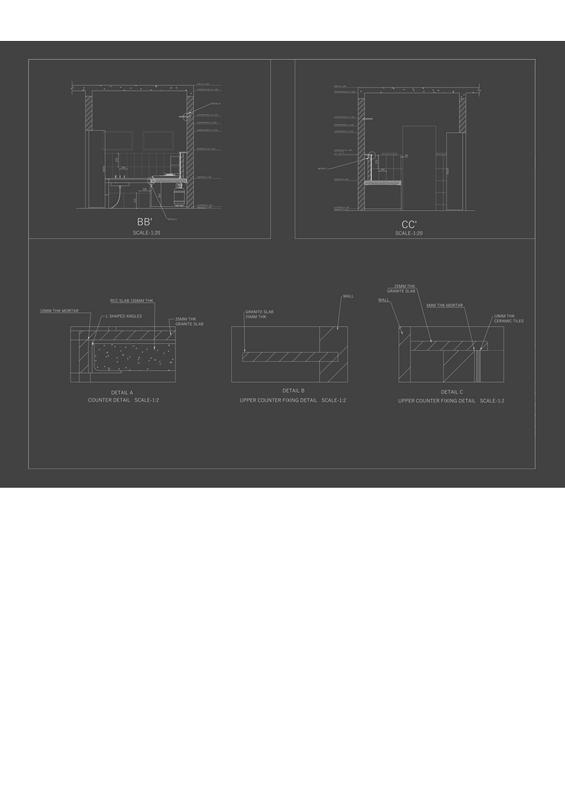

0 1
existing and modified kitchen drawings
w o r k i n g d r a w i n g s
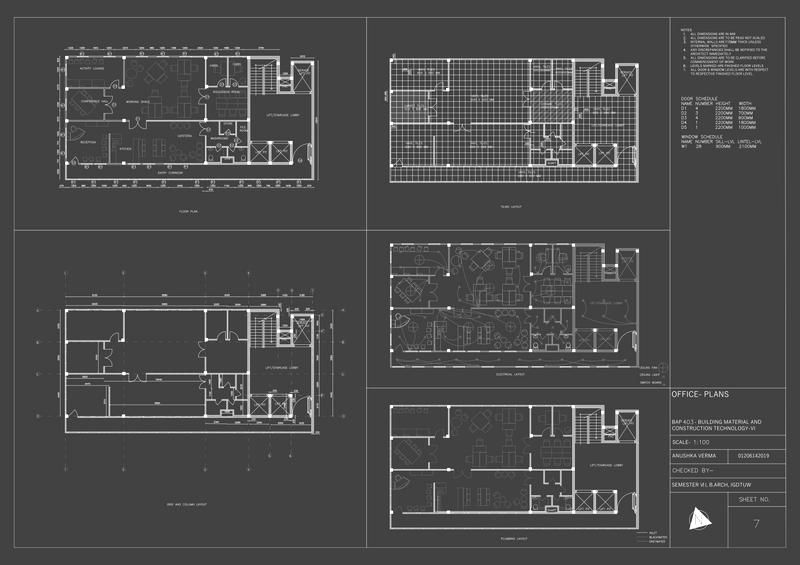
0 1
2
w o r k i n g d r a w i n g s
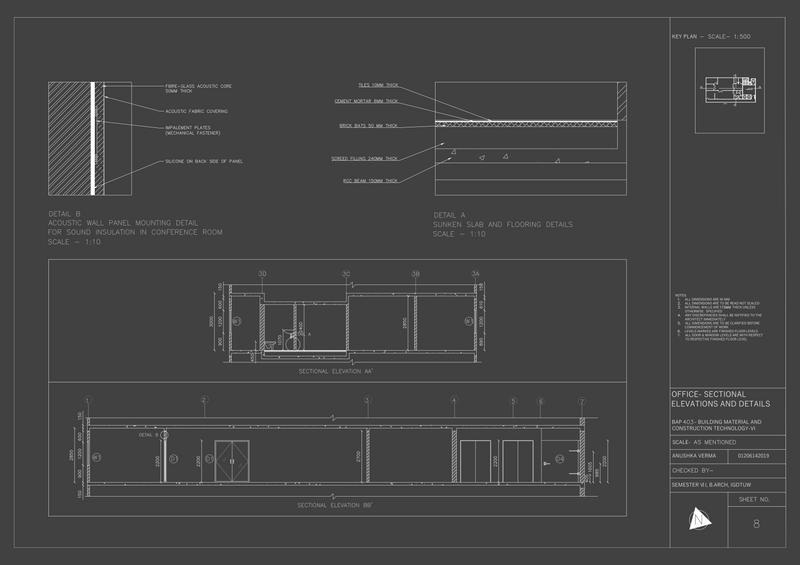
0 1
2
INSTITUTION DESIGN FOR PRADAN NGO AT KESLA, ITARSI
Pradan is an NGO ofa nternationa repute, working in the doma n of l vel hood generation youth empowerment community development and gender empowerment for the tribal communities. Prdan works on the model of connecting high y educated professiona youths from the premier nstitutes of India, or global nstitutes to work with rura commun t es, in synergist c col aborations
Pradan proposes to bui d a Retreat Centre in the central part of India, and hence Itarsi has been selected, because of its good connect v ty with rest of India. The center wil have fol owing broad activities
1 A l vel hood generation and community deve opment program supported by about 15 professionals n res dency .
2. A retreat center for year long retreats by individuals /fami ies/ group of colleagues to re ax, introspect read or take a break. These are usua ly of 3-4 weeks duration
3. An annua retreat with about 100 peop e in attendance from al over India, for peer reviews discuss ons, sharing of ideas and experiences and annua p ann ng.
area program s te analysis
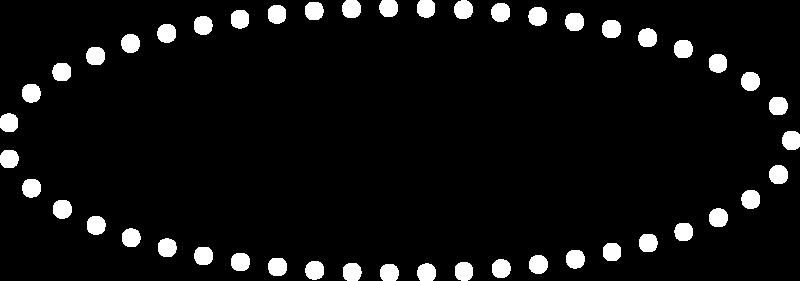
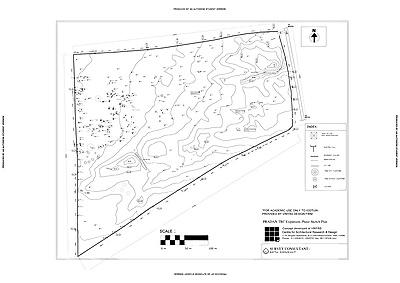
CLOUD






WIND D RECTION:
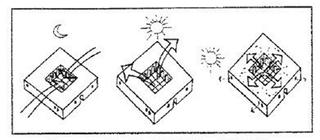



concept note:
Pradan being a commun ty driven ngo drives w th an aim of up ift ng the quality of ife of those who are not provided with much of opportunities it strives for equity and spreading awareness and knowledge among the peop e they work for and work w th, hence the design a ms to provide that essence of equity n the spaces

The dining block being the ma n focus of equ ty where everyone, irrespective of their societa status, s ts together and eat the food, the only thing that we a l work so hard for to fulfi our stomachs
The site is divided nto two halves – on the upper half of the site a l the working blocks and spaces are arranged in a hierarchy of spaces of use adm n conference and workshops with supporting staff, breakout pavil ons and oat On the lower half a l the residential and persona spaces are arranged fo lowing the hierarchy of use of spaces i e cottages of personal residences for the long staying professiona s and hostels for the professionals and guests coming dur ng the t me of retreat the ibrary s sandwiched between the two so that it could be accessib e by the peop e of both the b ocks of hoste as well as the residences

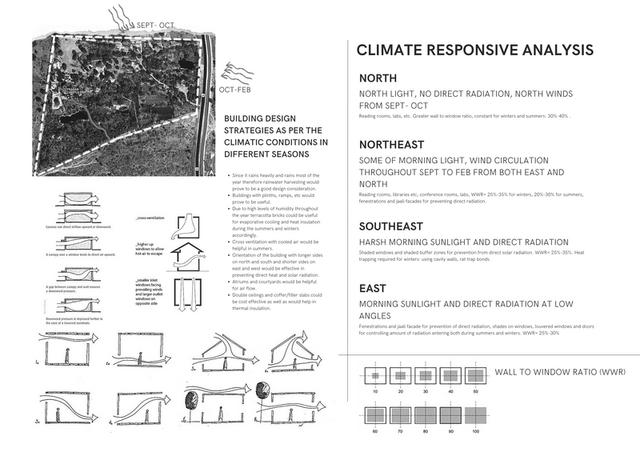
Because of the c imatic and env ronmental factors of the site a system of connected courtyards have been fol owed interconnecting the spaces interna ly via courtyard thus creat ng an nteresting exper ence for the users of the space

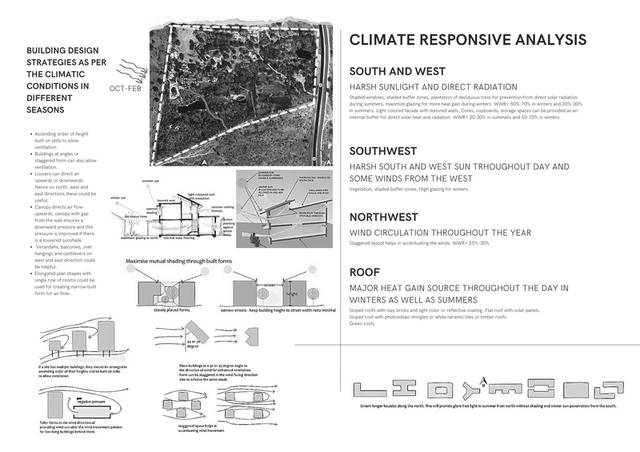
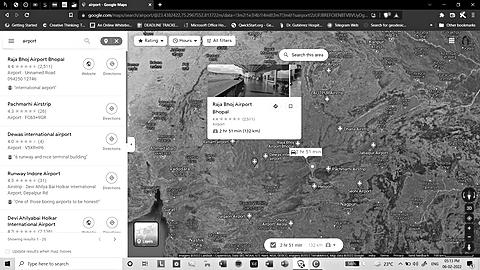

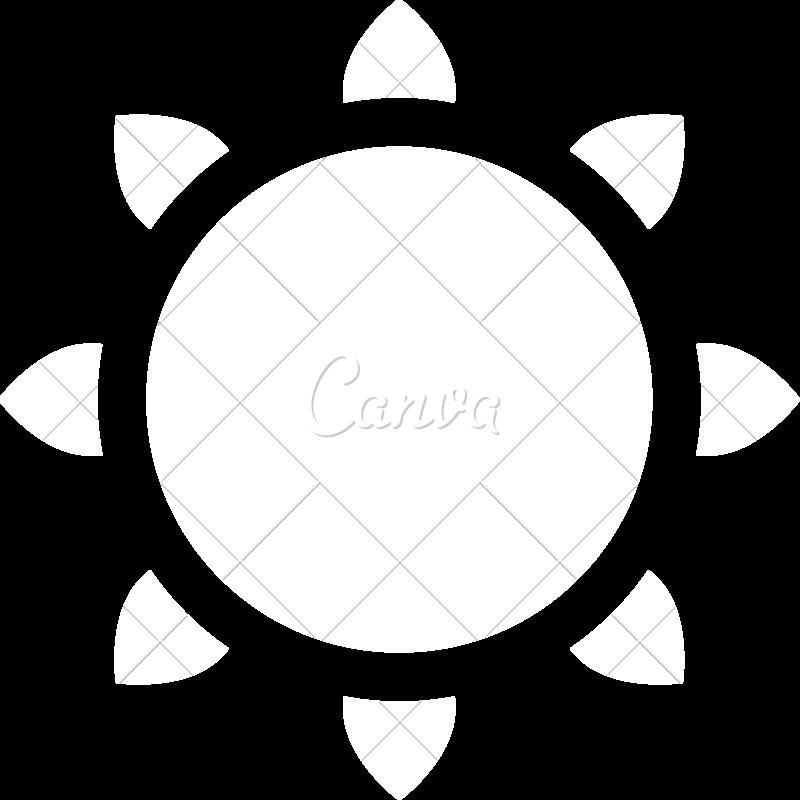

The buildings are placed closely for providing a pedestrian sca e to the who e campus and providing shaded regions from the bui t form itse f thus reducing the use of excess materia s for prov ding shad ng dev ces in the bui t structures The bui dings formations are done in response to the c imatic factors thus a lowing the built shape to reduce direct heat gain from the dominant directions of sun exposure
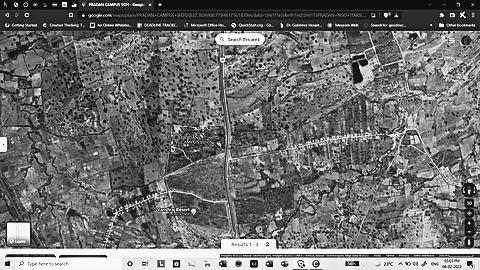


02 pradan LOCAT ON 22 2302 5 N 77 5028 , Block 9 TARSI BHOPAL M P INDIA N B DNGT E A E RA QM N B DNGT E CR T AE N QM AMNS A O OC WRSOSADCOF EC A S ST MNG 4H L FR3 O EEC 0EC PORMMNG PN YAD CEE E 0 ACON LUG OOM 0 H NDAM S PR A 0 COF EC OM O EP S VCS 2 SO HO E L CMWRSO R DOB ET ROMW H 0-2 EP W HA AHD BTROM 8EC SO OU E LUGE 0 S V E SO 5 LBA SCKROM 2 BOK UMR D GROM NU EADFR DROM 0 COM T OOM AMH ET N ULWOK AE NCH FR6 AMH ET O 2 PO E 0 LB RA OOM 1 EKO A N O 0-1 O E 6EC S F OM S V E 2 SO SO 0 S VCS R DNE D G 6-1H N 0EC D G OM 0- 2-2BKU S 0- 0EC K CE PN Y SO HNDW H N TN LWAH S VCS OCT-FEB SEPT-OCT OCT-FEB NH - 46 - MAJOR ROAD LANDMARK VANSHRAJ RESORT HOSP TAL: DAYAL MULTI SPECIALITY HOSPITAL 50 MINS - 31. KMS) FIRE STAT ON (1HR -48 9 KMS) POL CE STATION: KESLA (20 MINS - 12 2KMS) CONNECTIVITY & LANDMARKS NORTH BHARAT PETROL PUMP NARMADA EAST OPEN LAND/FOREST WEST: FOREST SOUTH VANSHRAJ RESORT NEIGHBORS TREES MAHUA, TEAK TOBACCO SO L: BLACK SOIL, SANDY CLAY LOAM VEGETATION AND SOIL TYPE TROPICAL CL MATE: SUMMERS APRIL-JUNE)- 28-45 C MONSOON (MAY-OCT)- 31-45-34 C- 0 5in- 4in W NTER NOV-MARCH - 9-27 C CLIMATE MAX: MAY- NOV MAY-AUG-OCT- MUGGY AUG BEING THE MUGG EST MIN: DEC- APR L NOV- APR L- LEAST MUGGY
MAX IN JUNE JULY AUG M N IN NOV DEC JAN FROM WEST- FEB-SEPT
HUMIDITY COVERAGE
FROM NORTH- SEPT-OCT FROM EAST- OCT-FEB W ND ER MONTHS- APRIL-JUNE-SEPT- >7 9MILES/HR CALMER MONTHS- SEPT-OCTOBER-APR L- AVG-5 3MILES/HR
CLOUD COVERAGE AND WIND DIRECTION
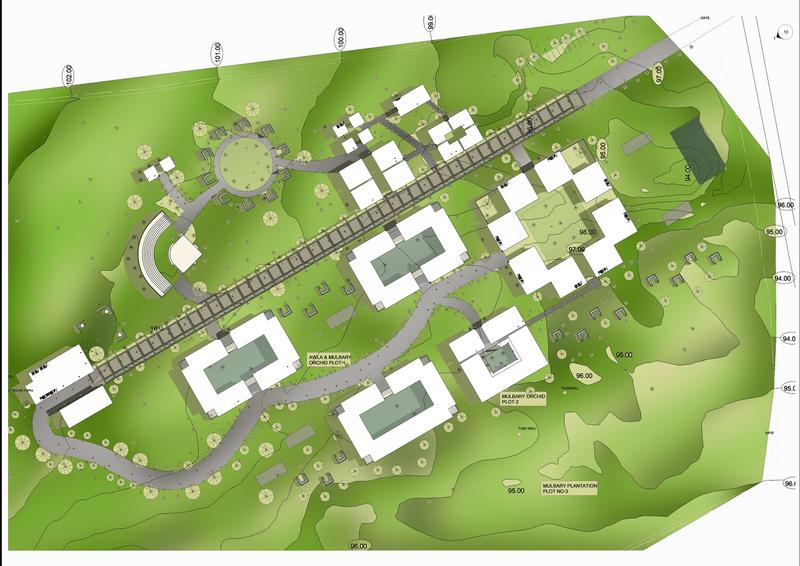
02 pradan site
plan
ground floor plan on site
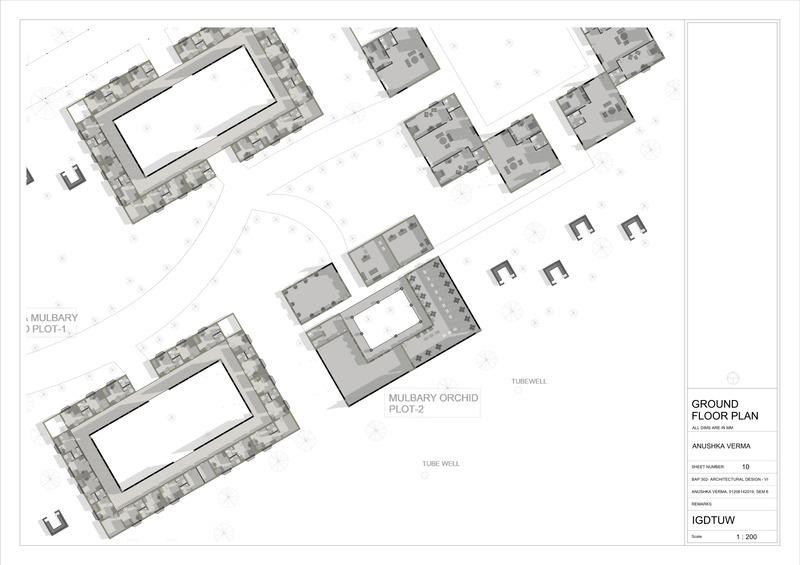
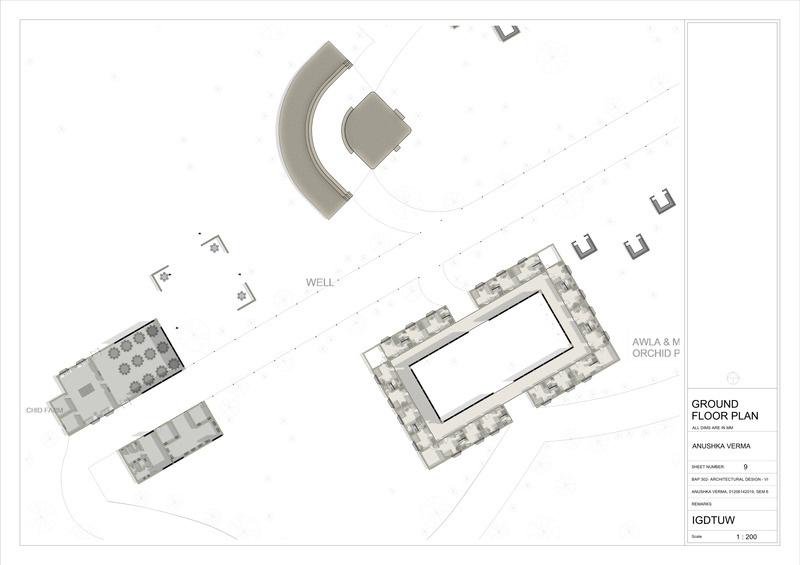


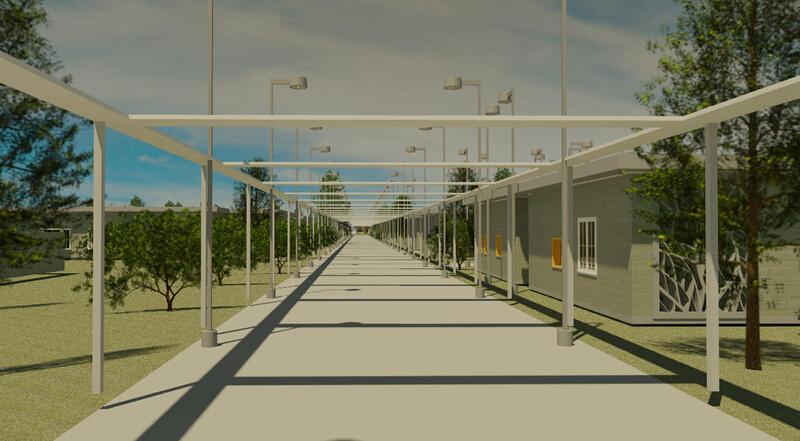
02 pradan
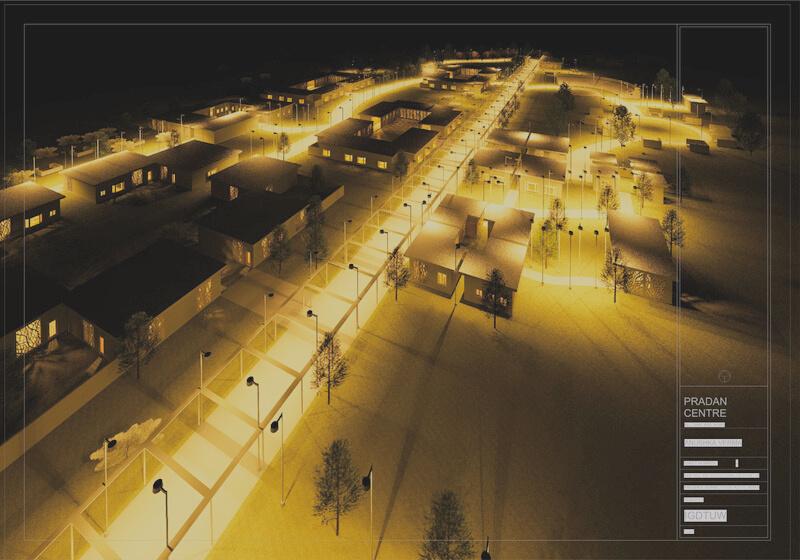
p r a d a n
elevations

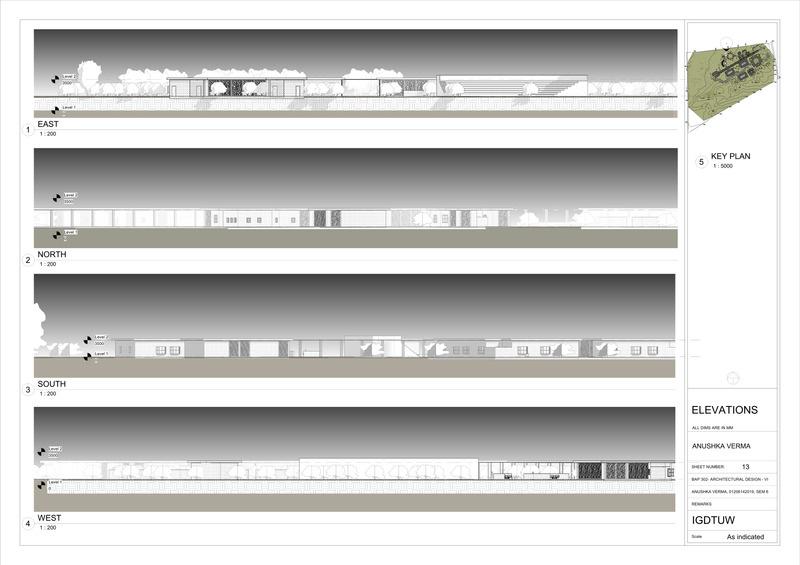
0 2
p r a d a n
sections and views
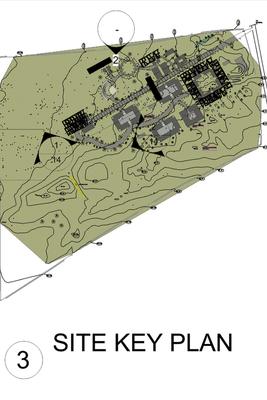
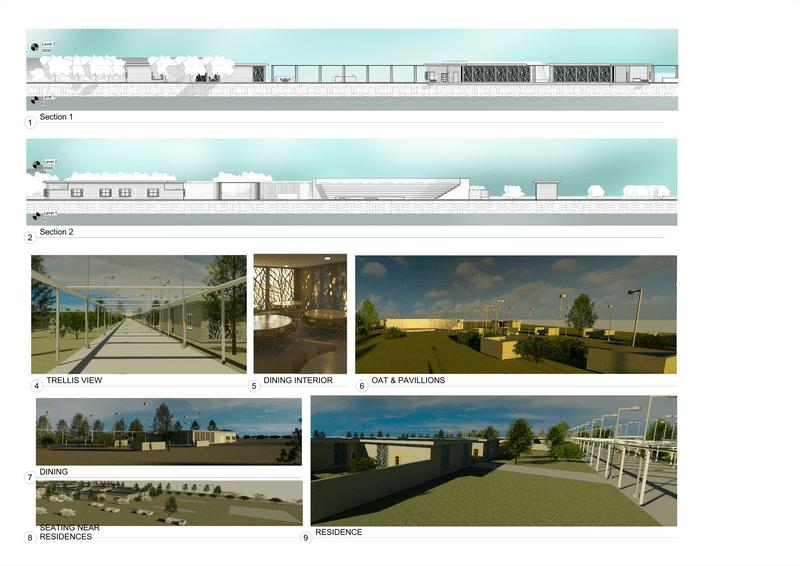
0 2
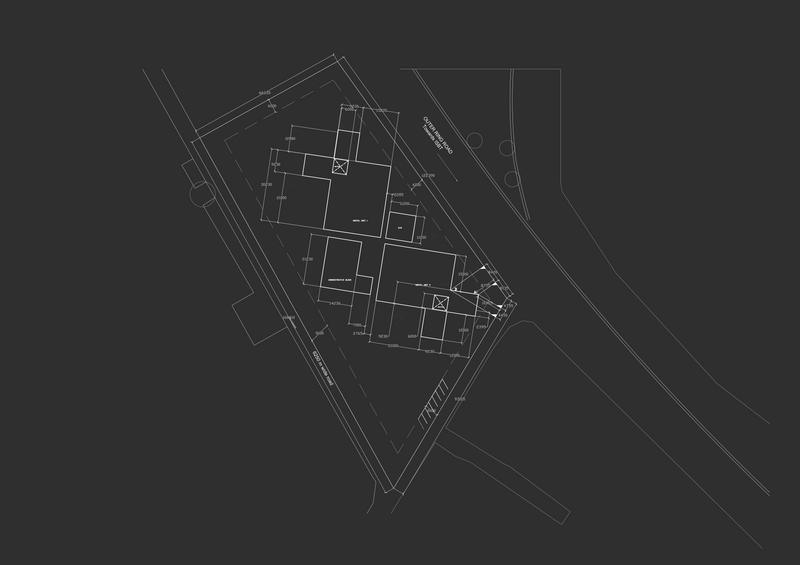
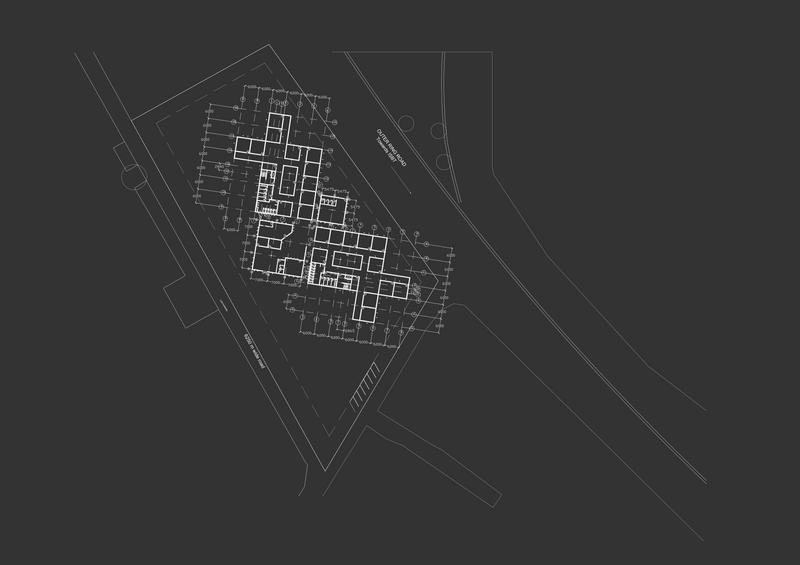

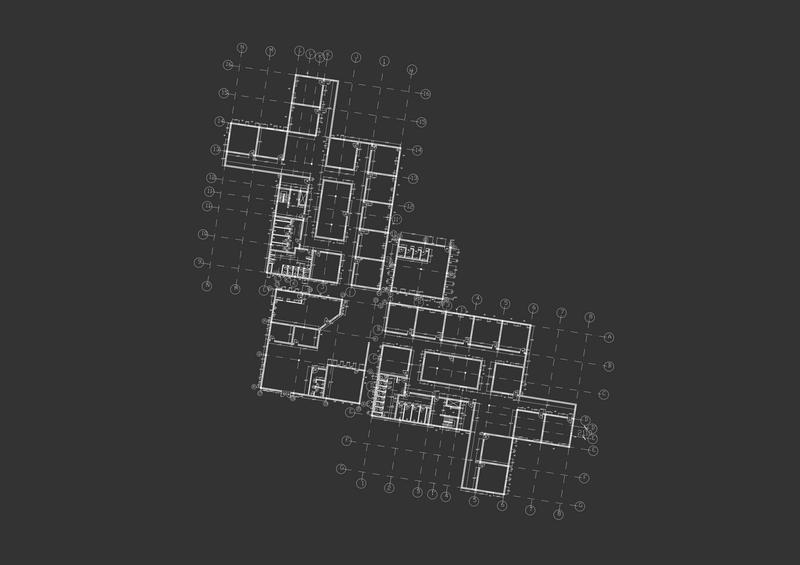
0 2 w o r k i n g d r a w i n g s hostel working drawings 1 s e t t i n g o u t p l a nb u i l d i n g p r o f i l e 3 g r o u n d f l o o r p l a n 2 s i t e p l a n w i t h g r o u n d f l o o r 4 t y p i c a l f l o o r p l a n


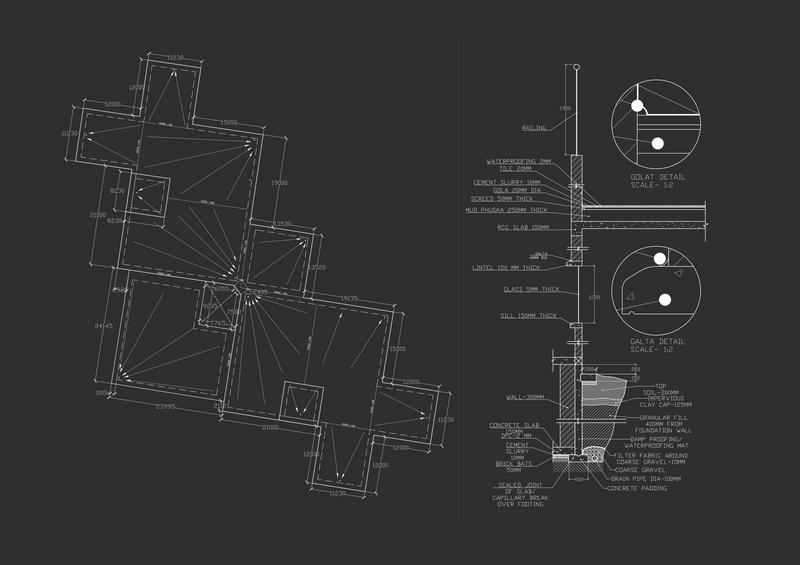

0 2 w o r k i n g d r a w i n g s 5 f r a m i n g l a y o u t 7 t e r r a c e p l a n , e x t e r n a l w a l l s e c t i o n , s t a i r c a s e & l i f t d e t a i l s 6 e l e c t r i c a l l a y o u t
w o r k i n g d r a w i n g s
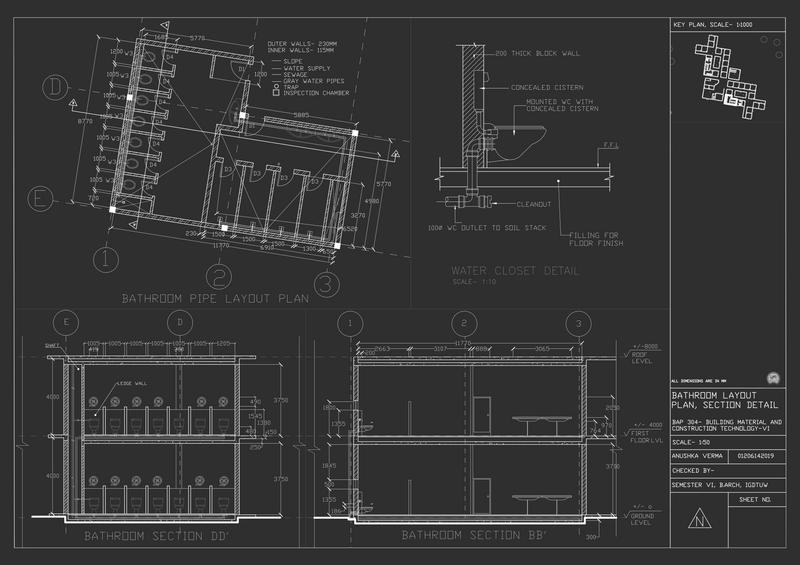
0 2
w o r k i n g d r a w i n g s
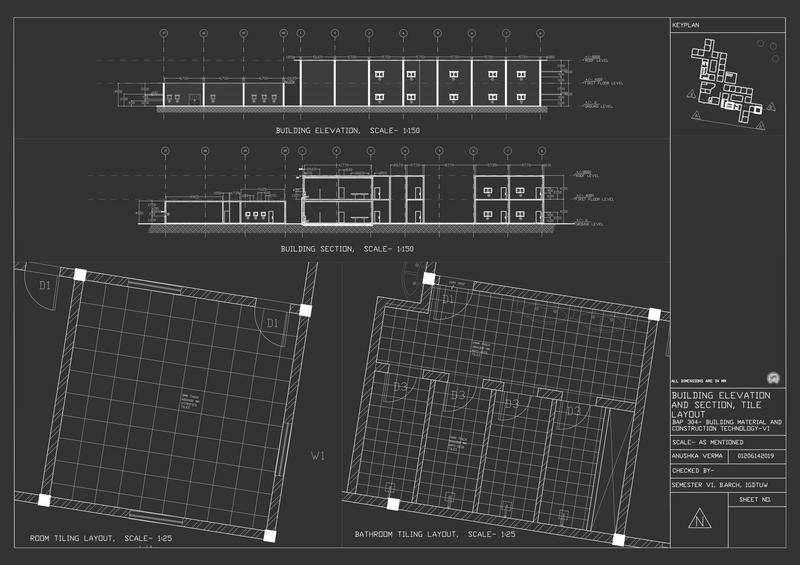
0 2
project requirement
As per the present situation faced by the world, the pandemic has changed the concept of designing and operations of the hospital buildings The infrastructure development of such buildings running 24x7x365 days is expected to incorporate separate provisions to cater to the present policies in medical terms Medical Industry has witnessed a paradigm shift in the fast-paced growing infrastructure and people s perception to health and health reforms thereof
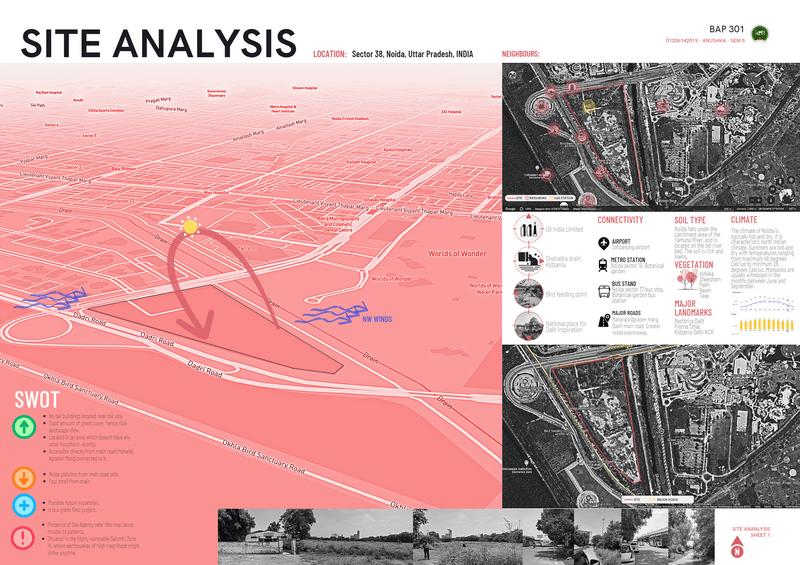
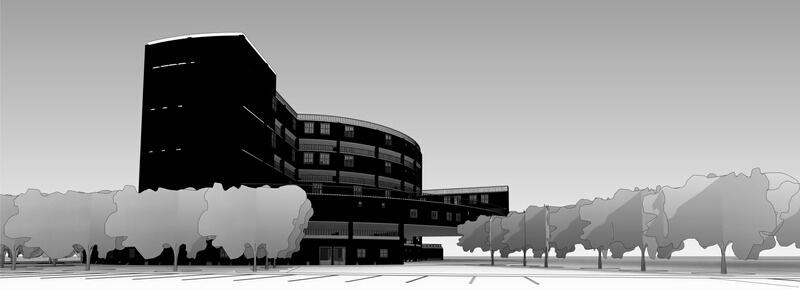
concept
Hospital is a space, filled with common yet complex interplay of movement 24x7, the motion never tends to cease.
This sort of rhythm and sync of movement cou d be observed in the synced motion of gears The technical cosplay of the gears rotating is significant of dynamism. The gears keep on working to keep the machine maintained and running, irrespective of time.
The concept behind the design is to comprehend this nature of dynamism in the synced rotating motion of gears To attain this, the building shape has been derived from the very shape of a general gear, which represents the idea of the motion of rotation
Each floor of the building rotates as they progress vertically thus giving a rotatory sense to the building while being connected through and through. The rotation also symbolizes dynamism relating to the rotatory motion of the building

03
hospital
site plan

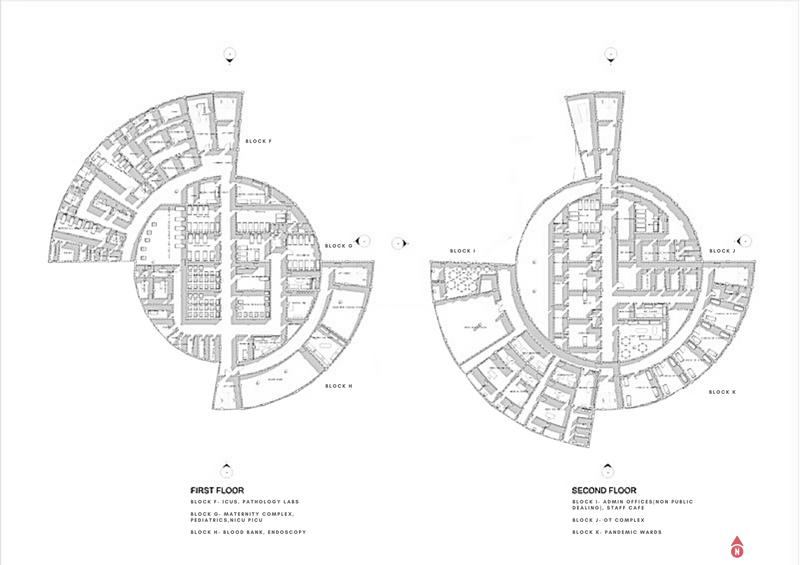

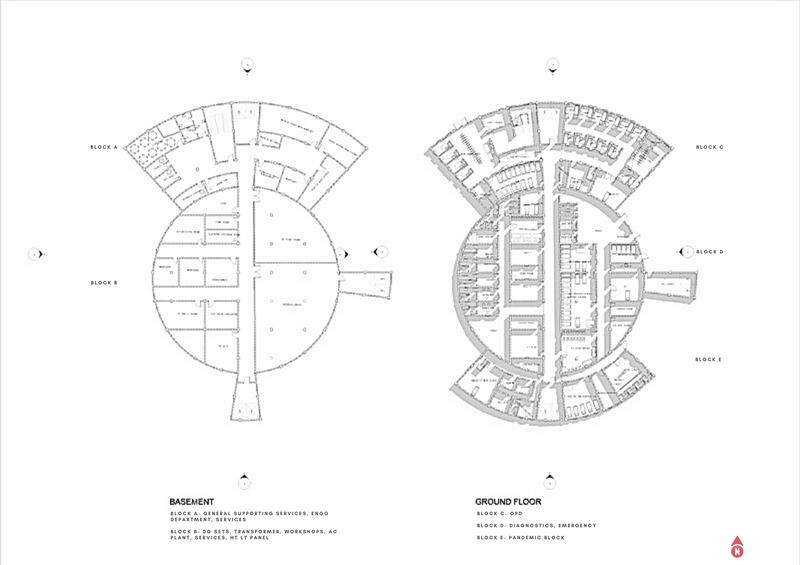
03 hospital
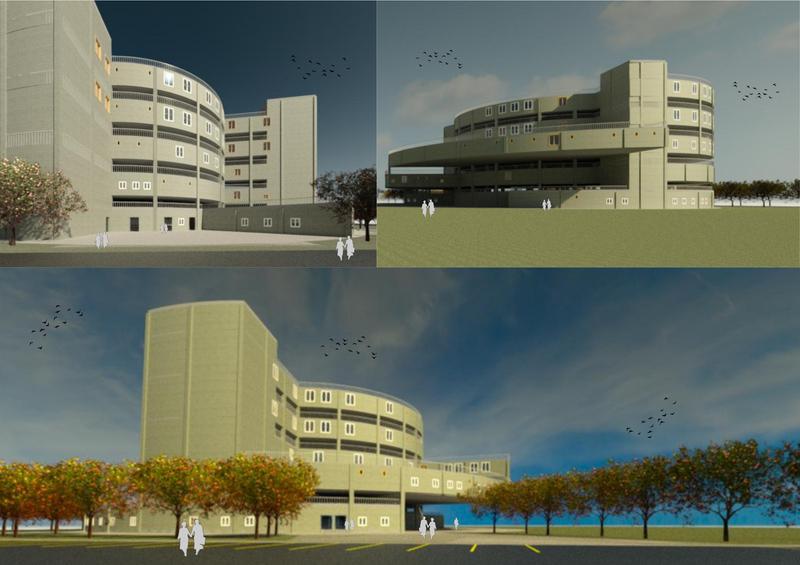
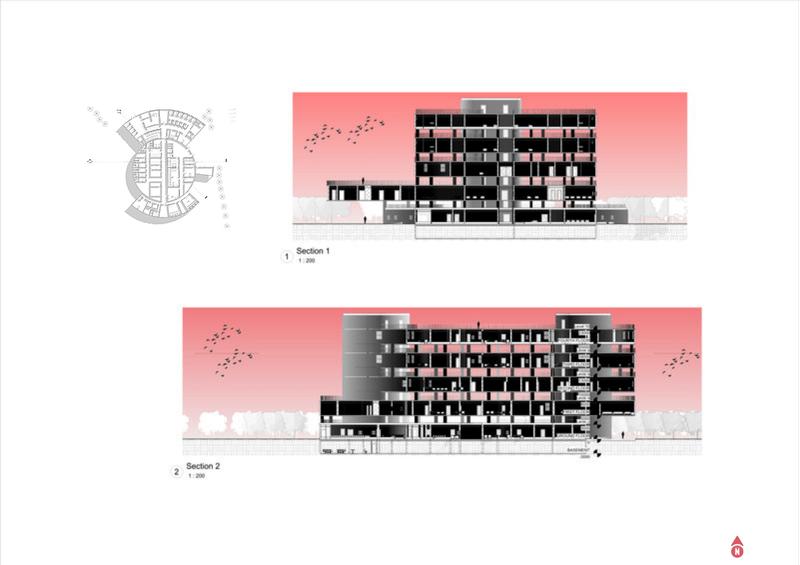

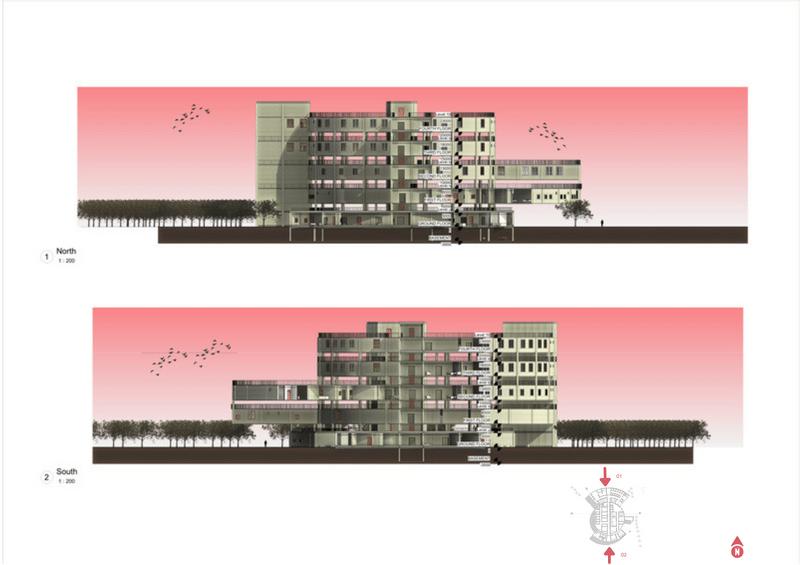
03 hospital
elevations, sections & views
h o s p i t a l

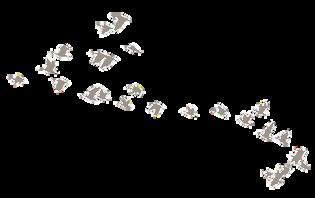

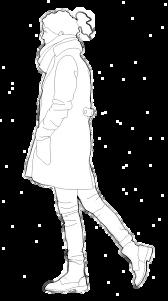




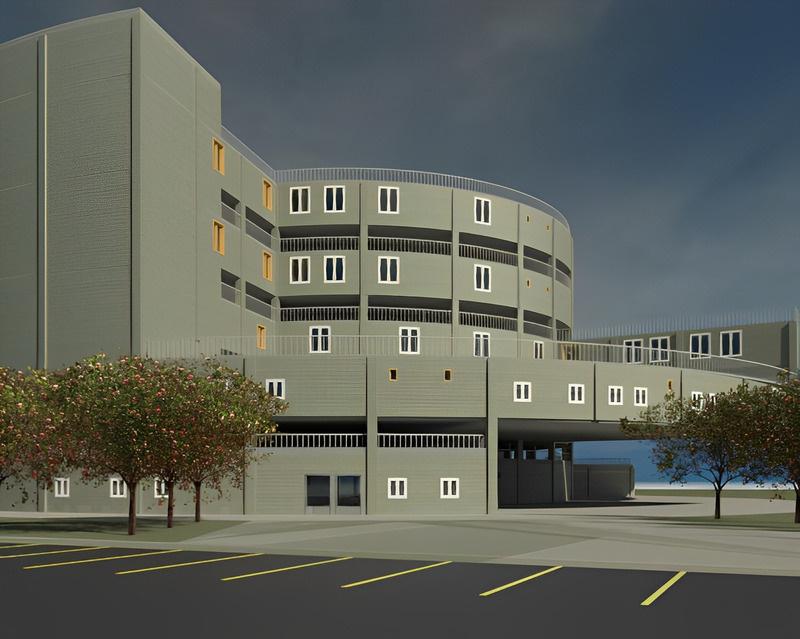

0 3
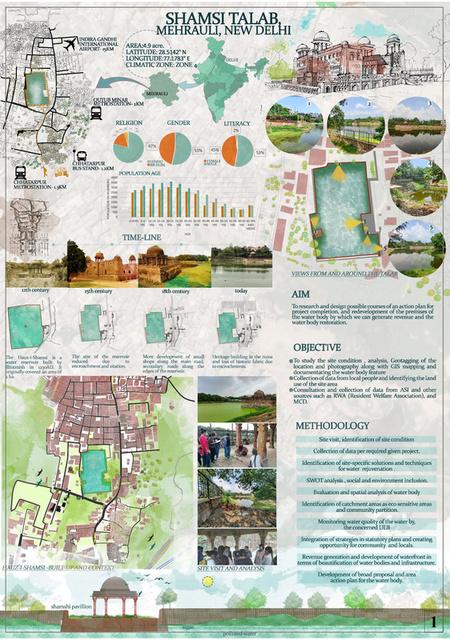
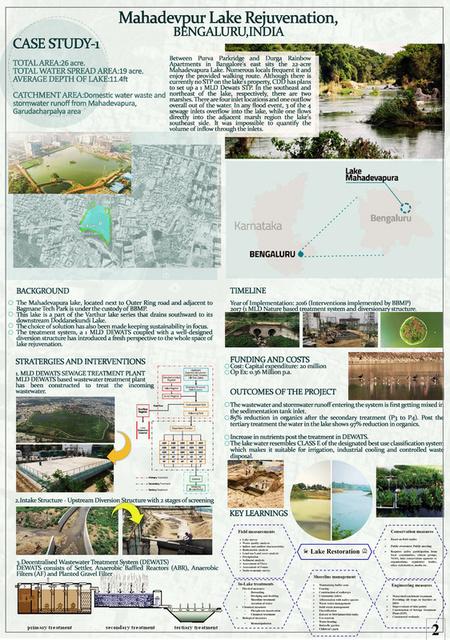
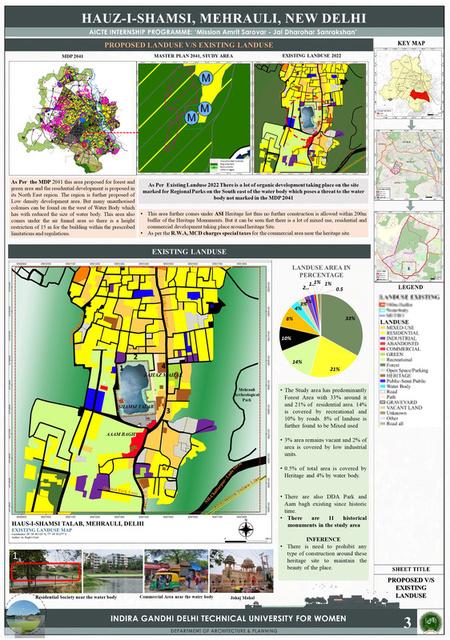

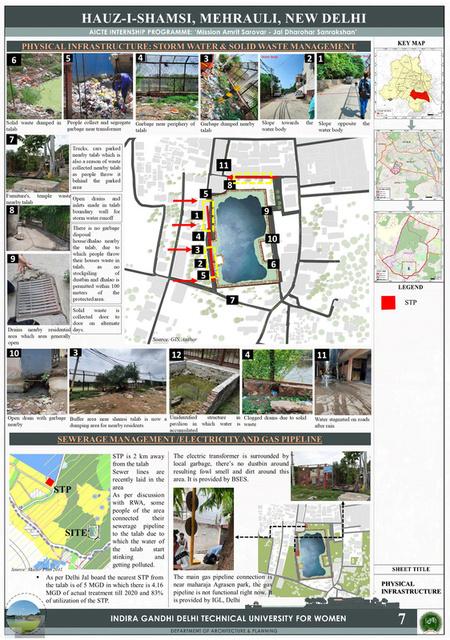

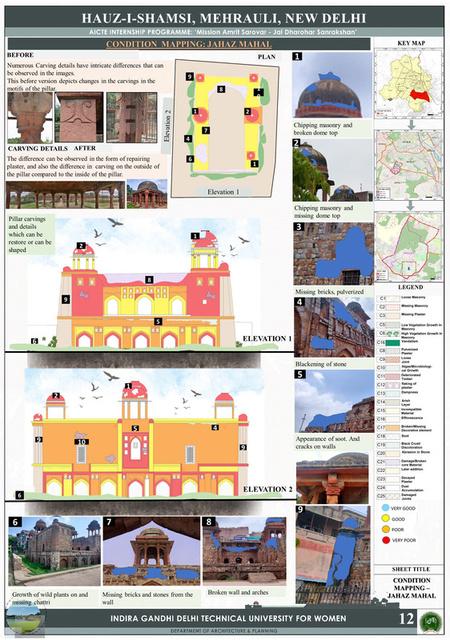
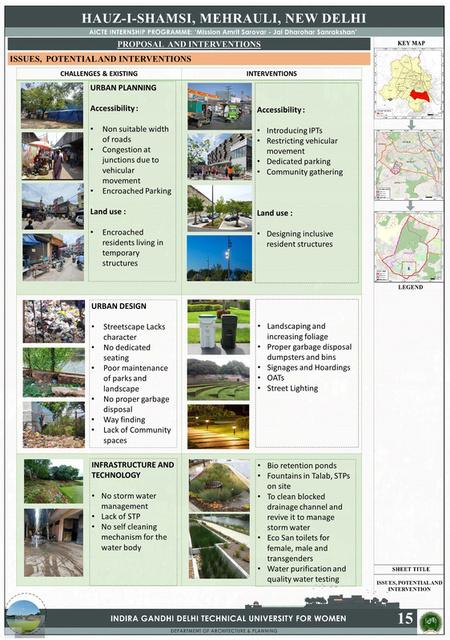
04 asm
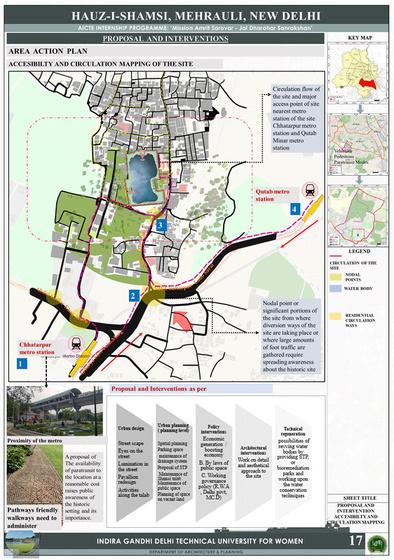


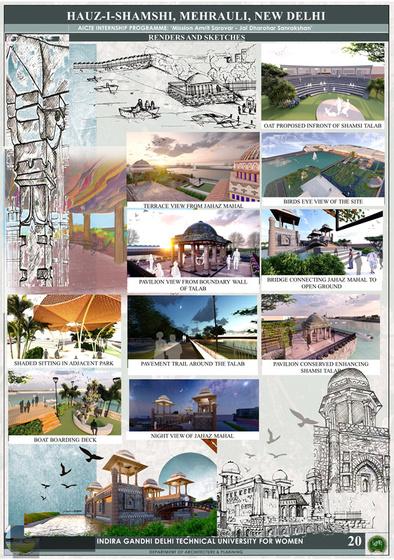
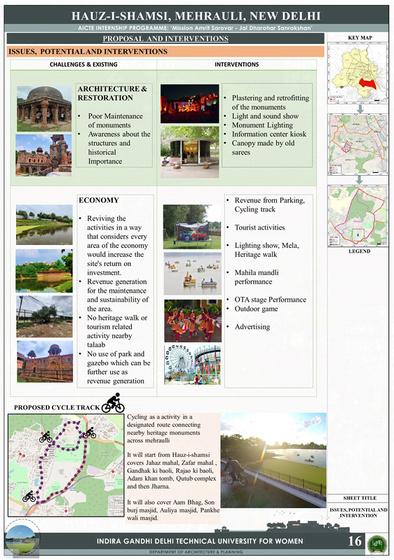
04 asm


05 avkash
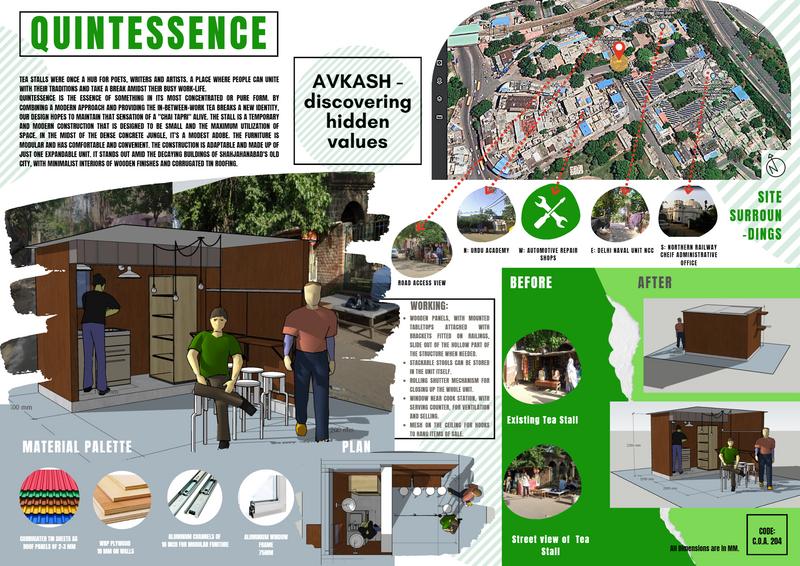


ui/ux design
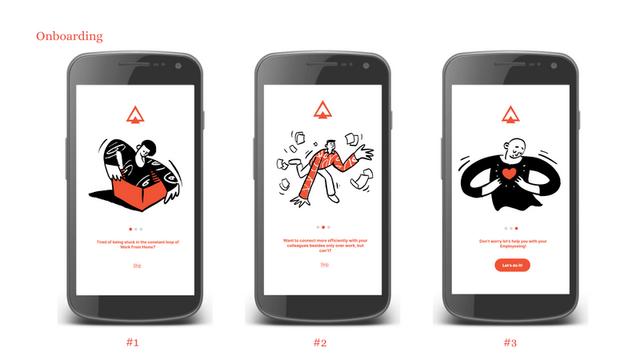
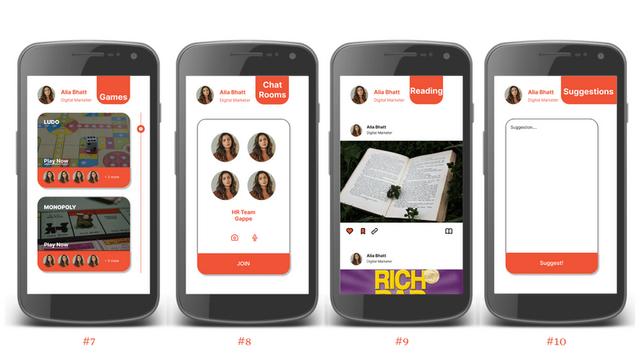
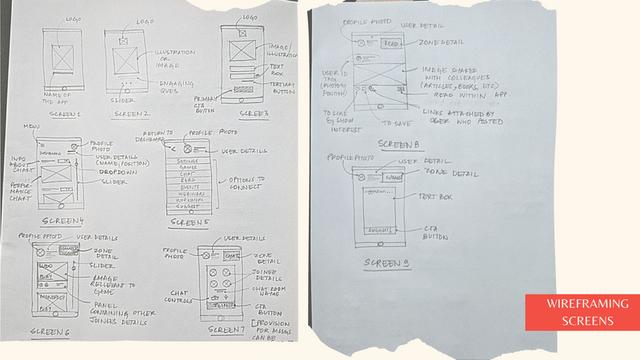
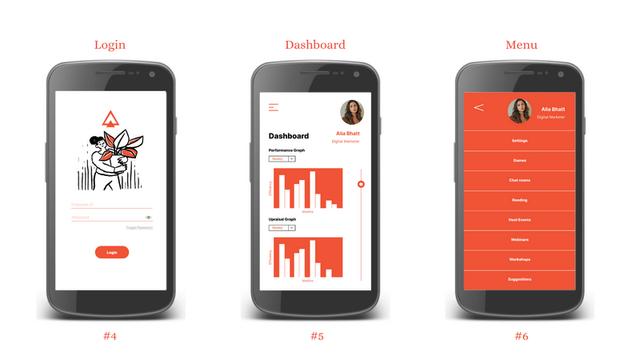
Keeping the WFH theme for this project we had to identify a major problem faced by the people who work from home on a regular basis and design a product for the solution.
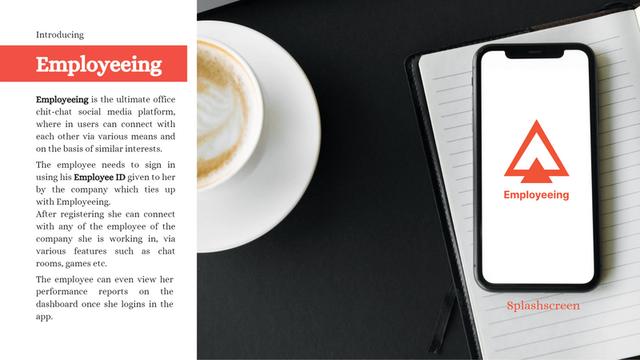
user persona
empathy mapping of user persona
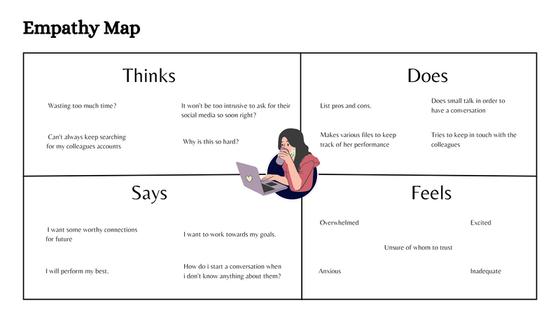

problem statement
Alia needs a way to connect with her colleagues and bond with them on a personal level other than work, to have good connections. Work from home already requires different software for different tasks, be it work, performance mapping, activities or even leisure for that matter.
Hence, an app to generate interactions amongst the employees while having fun leisure time would not only help them make worthy connections but also help generate healthy competition.
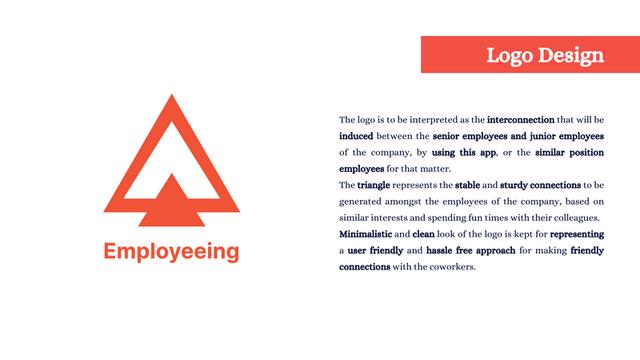
06

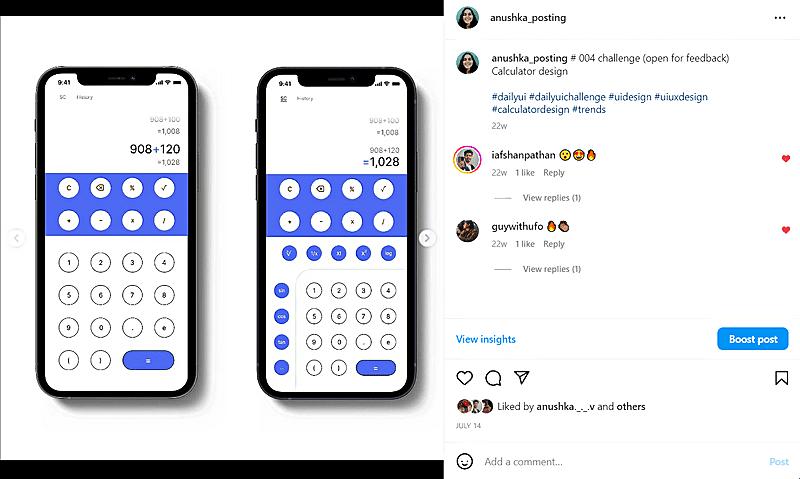
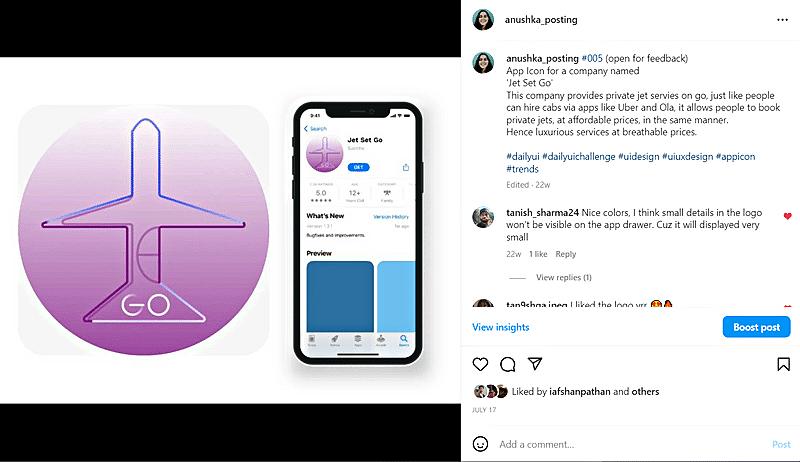
06
ui/ux design
designed
interface for credit/debit card checkout screens
designed app icon for a comapny named jet set go, uber for jets designed user interface for phone calculator screen
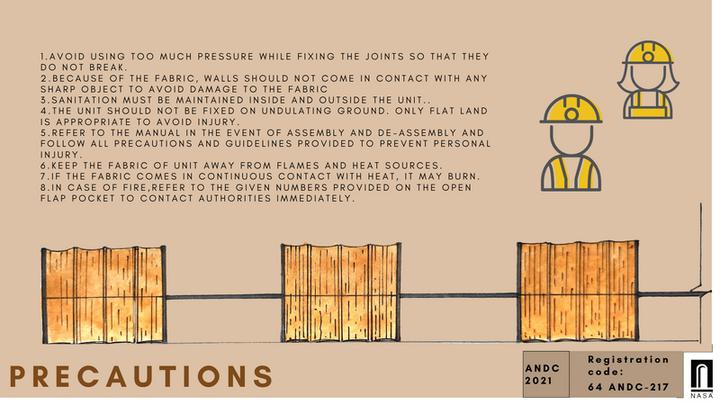
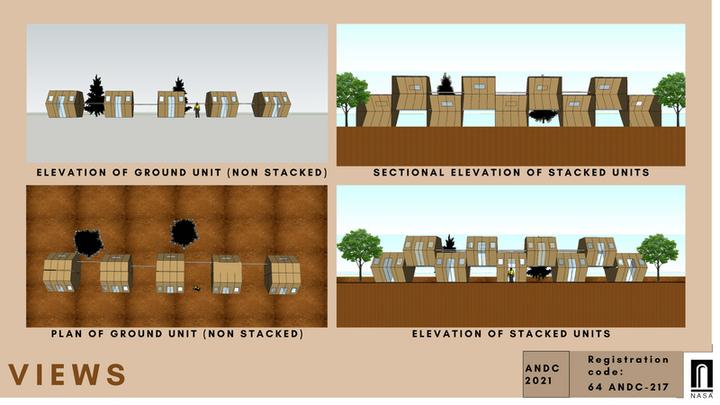
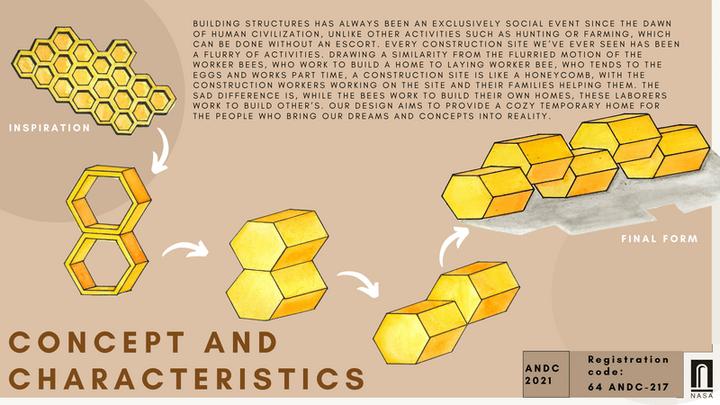
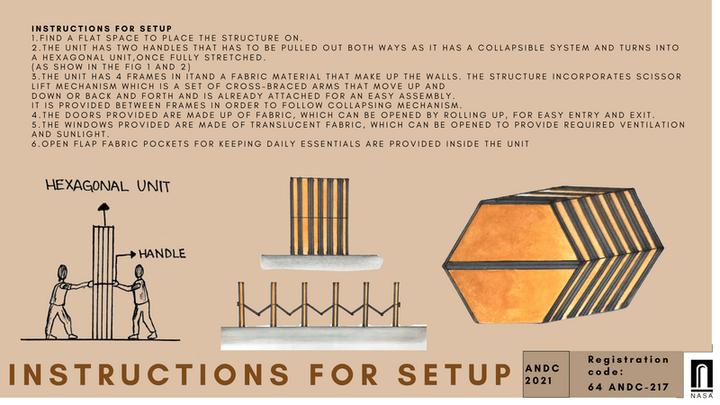
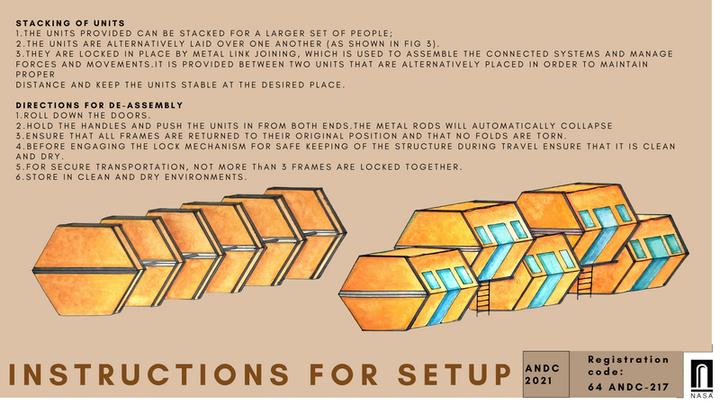

07 ANDC project
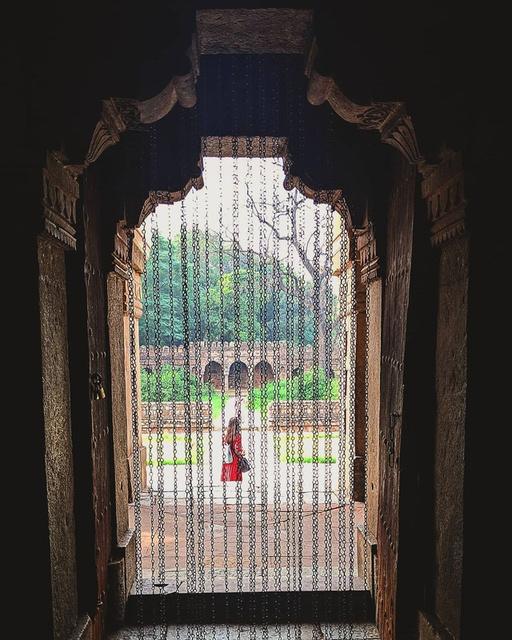
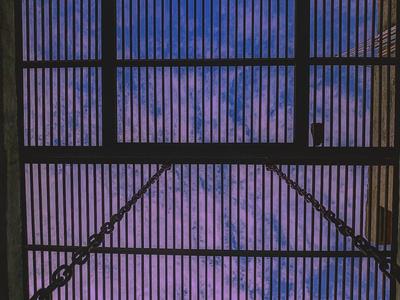
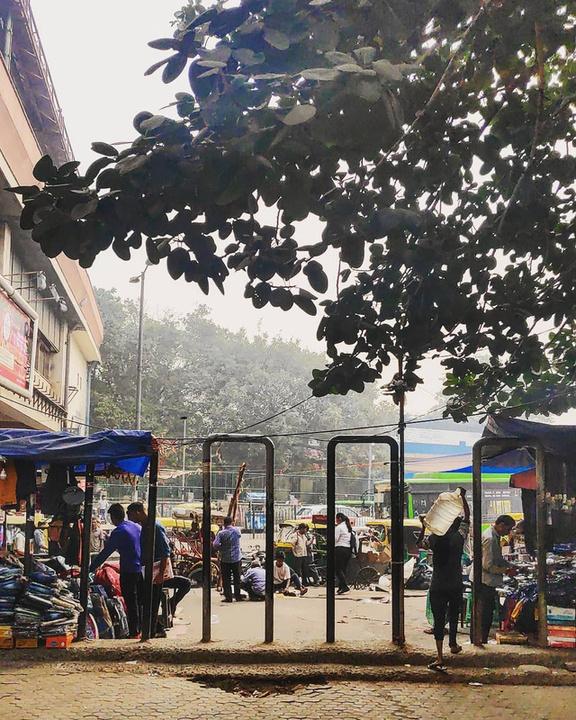
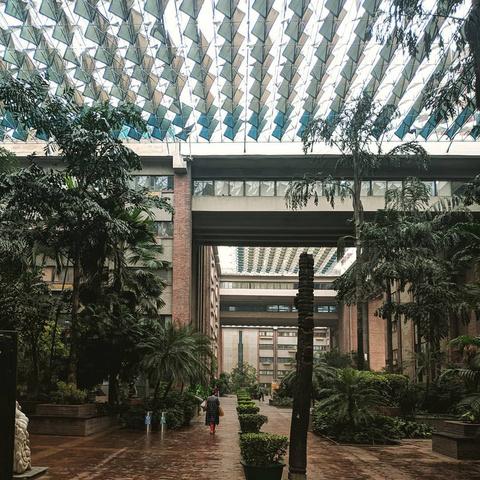
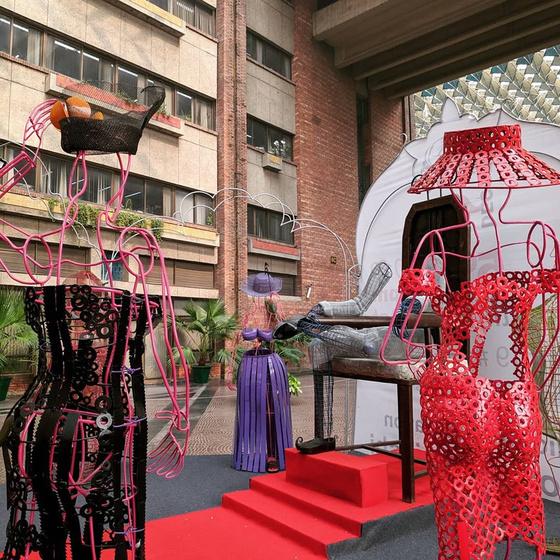
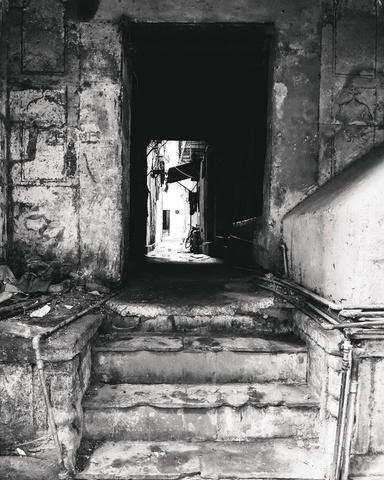
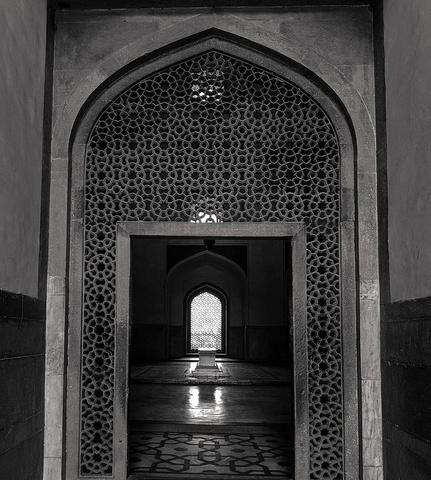
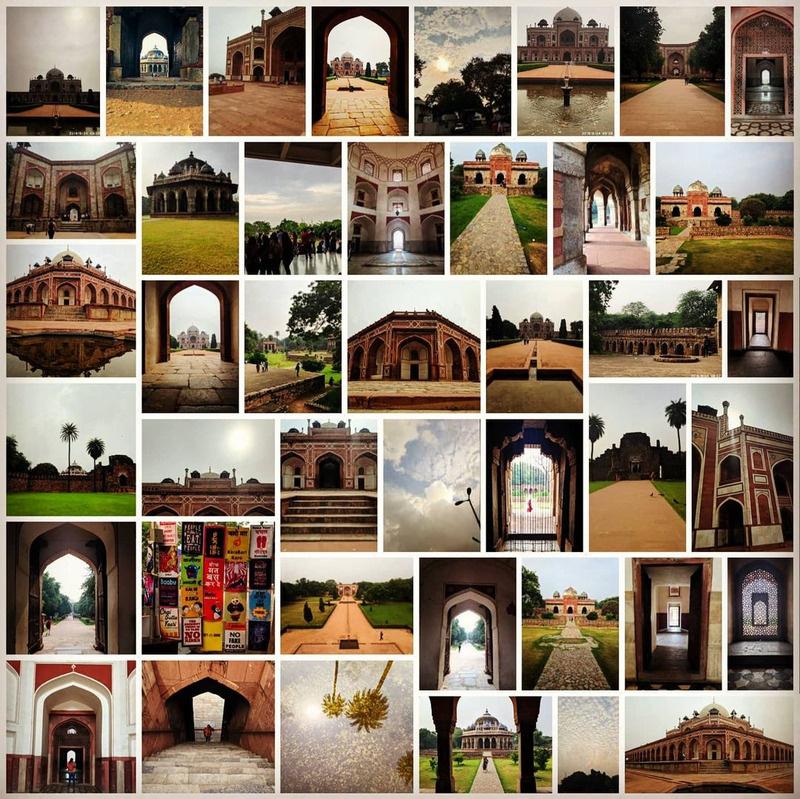
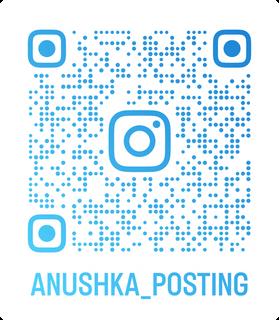
08 photography
anushka_posting
@




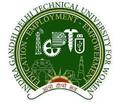
anushkaverma8130@gmail.com +91- 8130979116 https://www.linkedin.com/in/anushka-verma-6883601b8 @anushka posting Indira Gandhi Delhi technical University for Women B. arch 4th year contact:

























































































































































