portfolio
ACADEMIC PROJECTS
1. Pixellated Housing
2. Ijburg Dwelling Project
3. Cage - Uncaged
4. Synergy Of Health
5. the Bunk (-s/-er/ing)
6. Building Beauty
PROFESSIONAL WORK
1. JPMC, L&T Business Park
2. Raipur Bungalow
3. Mulshi Resort

ACADEMIC PROJECTS
1. Pixellated Housing
2. Ijburg Dwelling Project
3. Cage - Uncaged
4. Synergy Of Health
5. the Bunk (-s/-er/ing)
6. Building Beauty
PROFESSIONAL WORK
1. JPMC, L&T Business Park
2. Raipur Bungalow
3. Mulshi Resort
LOCATION
Los Angeles, California, USA
TYPE
1st Year M.Arch Project, USC, 2022
INSTRUCTOR(S)
Ar. Hadrian Predock
SOFTWARES USED
Rhino, Adobe Illustrator, Photoshop, Indesign
Los Angeles and the area of Beverly Hills and Hollywood is notoriously famous to be flocked with people, tourists and struggling artists from all over the world who want to make a place and name for themselves in the Art Industry, be it actors, dancers, photographers, painters, etc.. As times change, people have been moving towards living in the city of LA to be able to transit quickly to the central hubs for the industry such as studios, art galleries, theatres, etc. The
project tries to reformalise the living typology for the Artists, giving them space to live and co-create to enable them to flourish well in their passion and line of expertise.
Shareholders- Artists with the background of performing arts, ceramics, and painting.
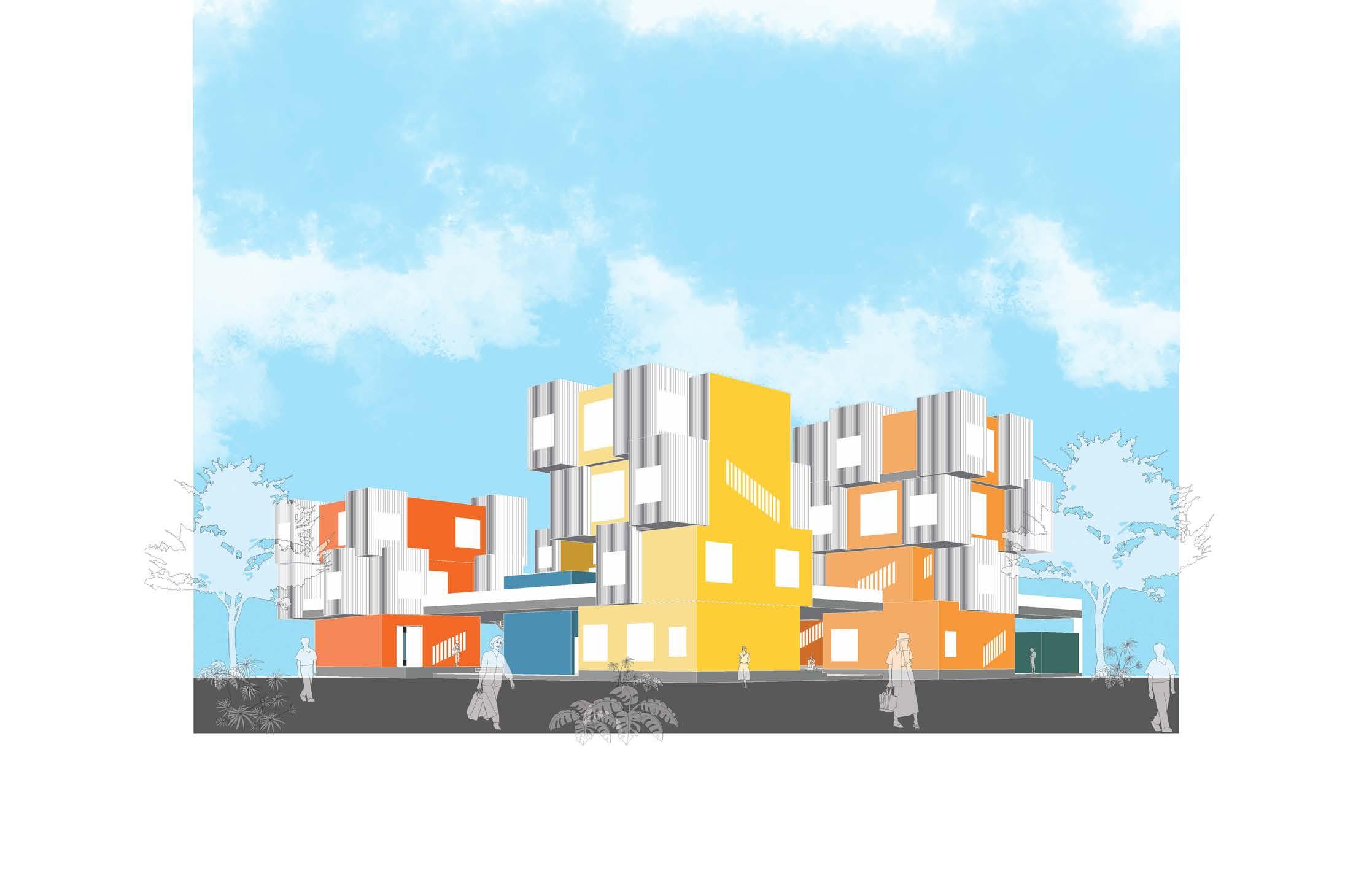

This idea seeds from the concept of minimal living, by creating a cube within a cube. The permanent furniture is kept within the inner cube, freeing up the remaining space for other activities. The communal shared space includes areas for living and dining, as well as a kitchen and pantry, where residents can interact with each other. The cube itself includes a bed for one, a study area, a closet space and storage areas on the higher level.
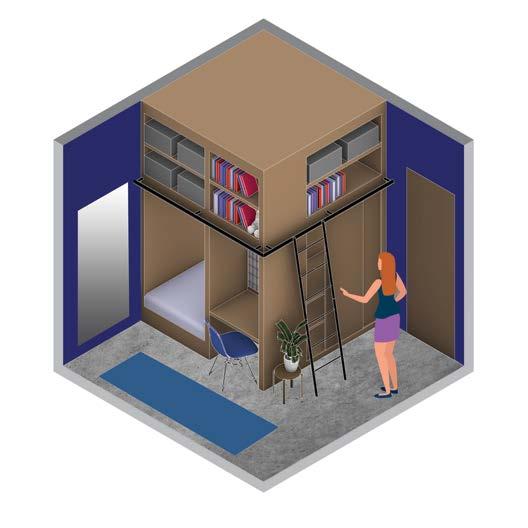
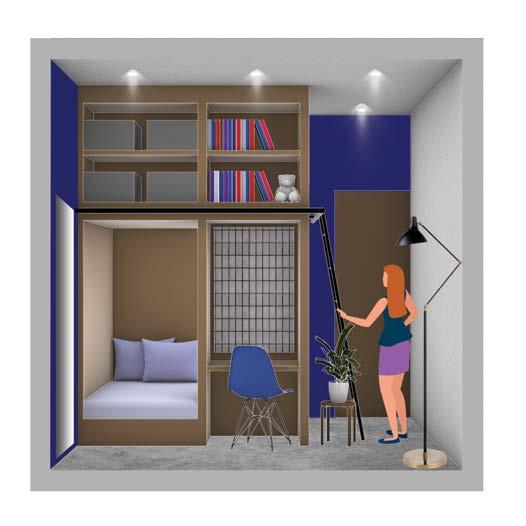
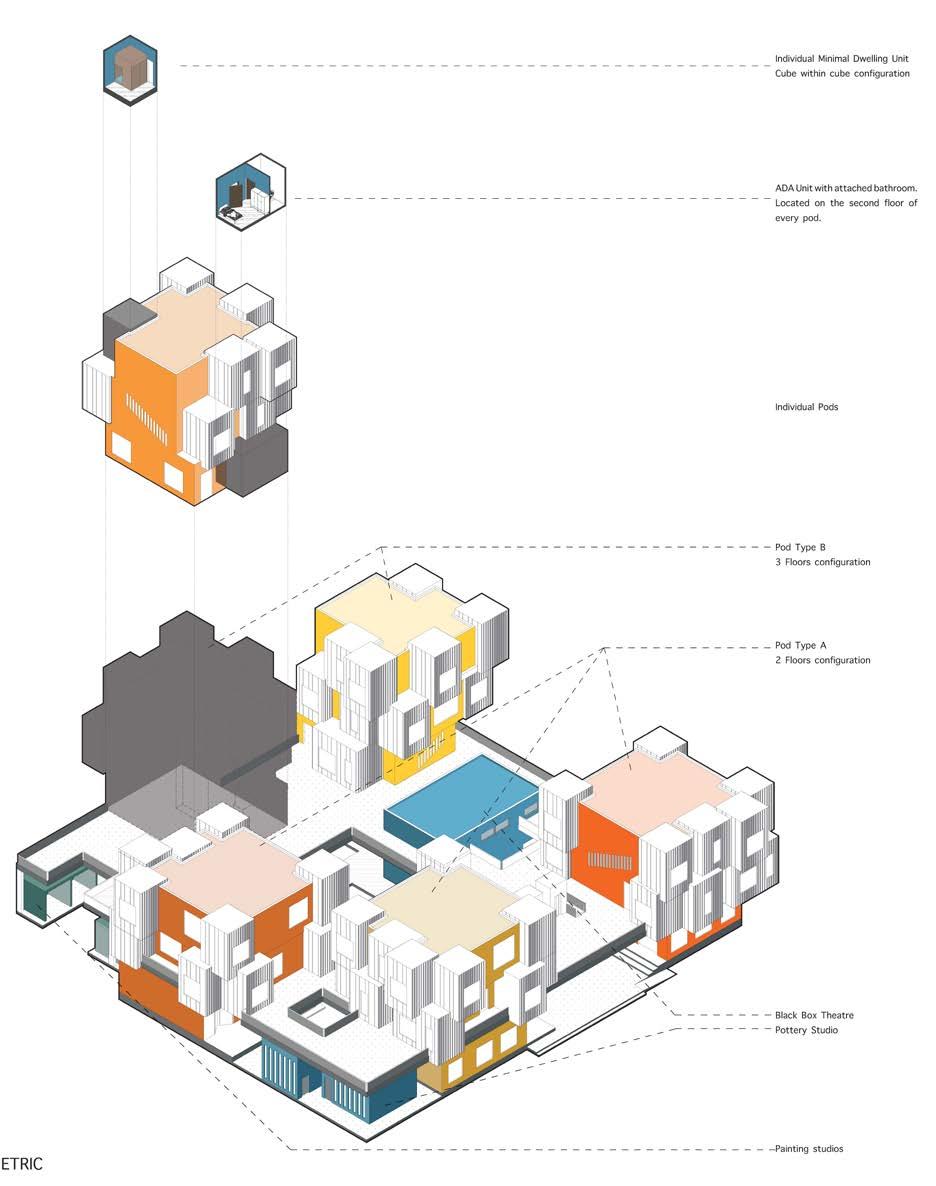
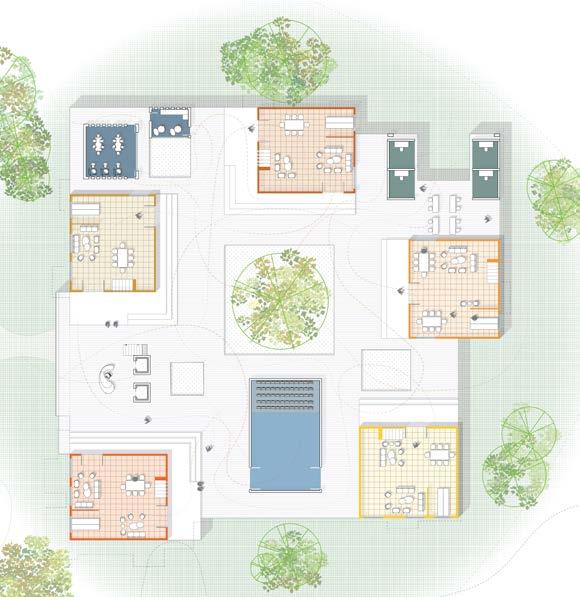
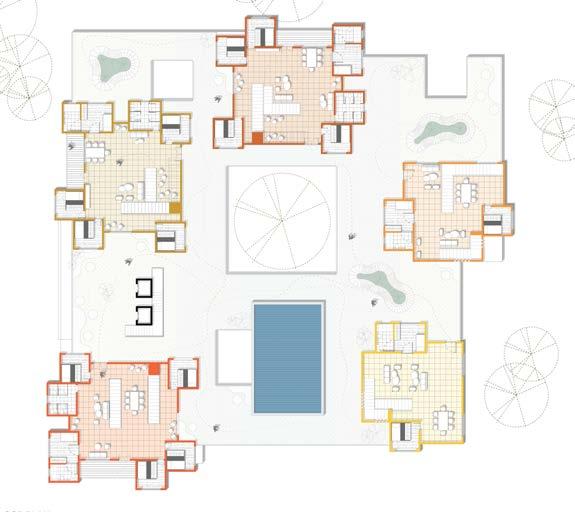

LOCATION
Amsterdam, Netherlands
TYPE
Residential Project (Group Project - 2 person)
INSTRUCTOR(S)
Ar. Dick van Gameren, Ar. Rohan Varma
SOFTWARES USED
AutoCAD, Sketchup, Adobe Illustrator, Adobe Photoshop
This studio involved in studying housing evolution in the city of Amsterdam, and how different socio-economic factors have been kept in mind to develop the current housing pattern in Amsterdam.
When proposing a development, its important that the housing doesn’t specifically cater to one socio-economic class of the society, but makes a proposal and design that caters to different classes and ensuring intermingling of communities.
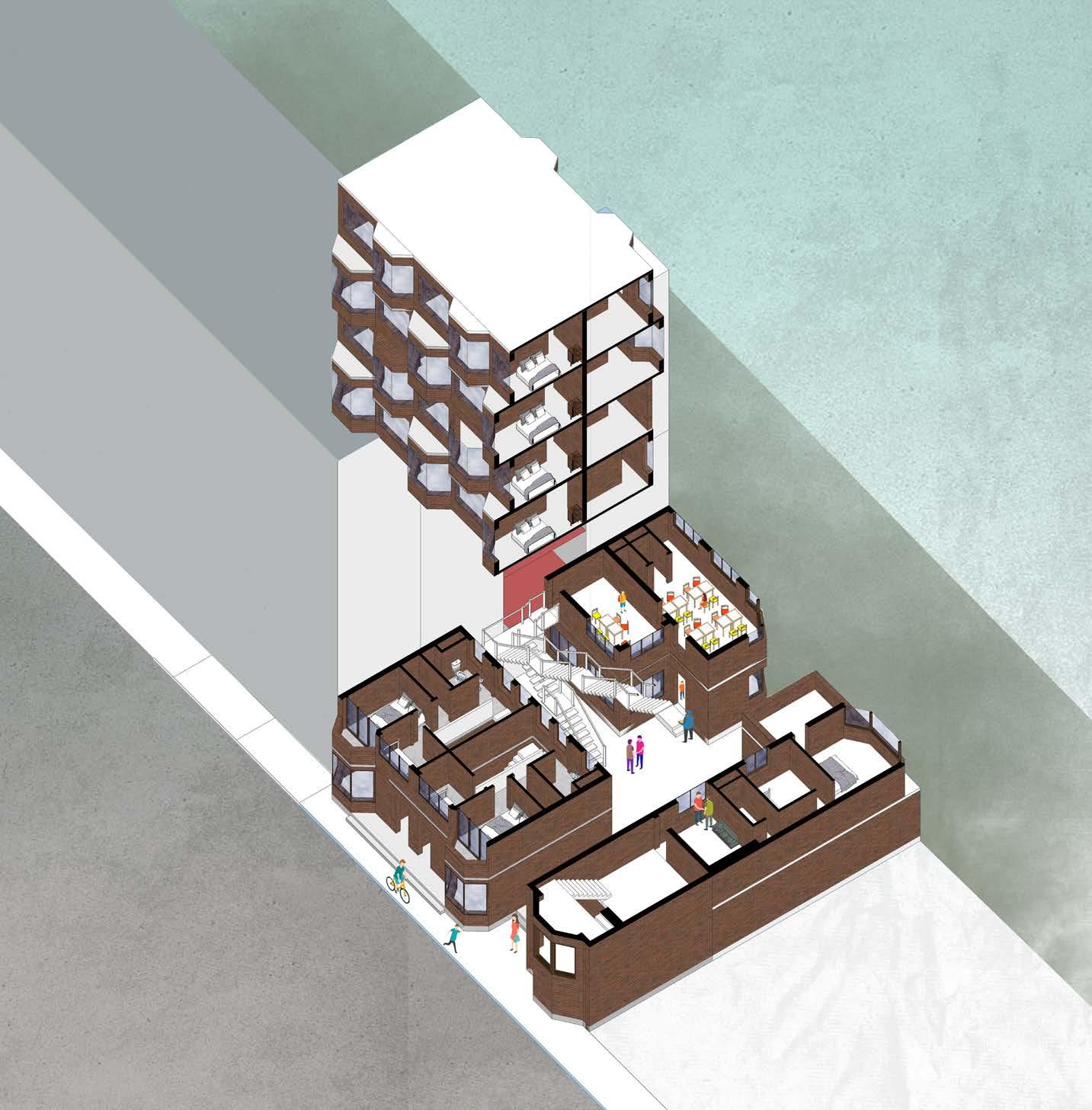
With three major typologies, my partner and me designed a cohesive housing with 16 units, with 4 duplex units on the ground floor, and the apartments and studios on the higher floors.
As a response to old housing units with bay windows as their facade, we tried to incorporate the bay windows as a design strategy to get in maximum amount of light within the apartments, wherever possible, which also shows as a play of windows on the facade itself.
Group Development
Walls on two sides, with two sides access and freedome for facade design.


Extracting for Green
Removal of a chunk to allow breathing space.
Break to Create
Disconnecting the additional program from Residential block.
Sunlight and Access
Sloping/stepping the narrow housing block to create room for sunlight to reach the courtyard, and creating connect between the two adjoining streets.
Bay Windows
In response to the abundant baystyle facades in Old Amsterdam, the elevation borrows the form to articulate the facade.
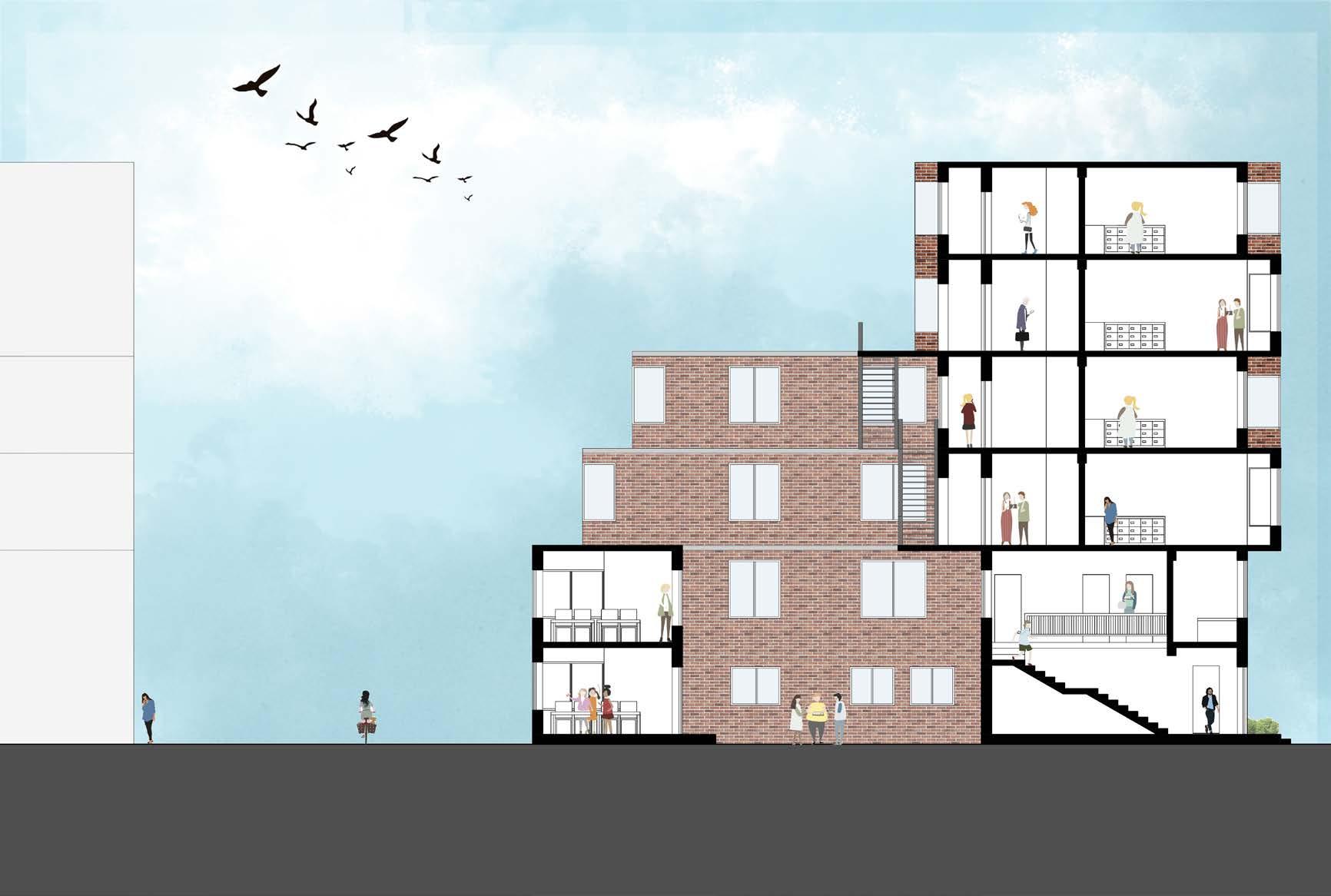


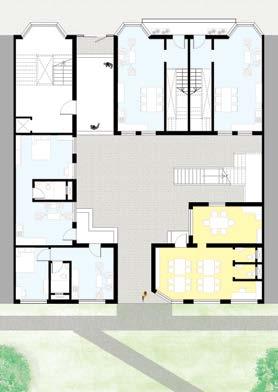
LOCATION
Chinatown, Downtown Los Angeles, US
TYPE
Tall Timber Studio
INSTRUCTOR(S)
M. Alejandra Lillo
SOFTWARES / SKILLS USED & DEVELOPED
Rhino, Revit, Adobe Photoshop, Adobe Illustratior, Adobe Indesign
Social justice center architecture emphasizes inclusivity, featuring open, well-lit spaces to encourage collaboration. It prioritizes accessibility with ramps and accommodations. Sustainability is key, incorporating eco-friendly materials and reflecting its commitment to environmental justice. Symbolism and design elements inspire hope and convey the center’s dedication to social change.
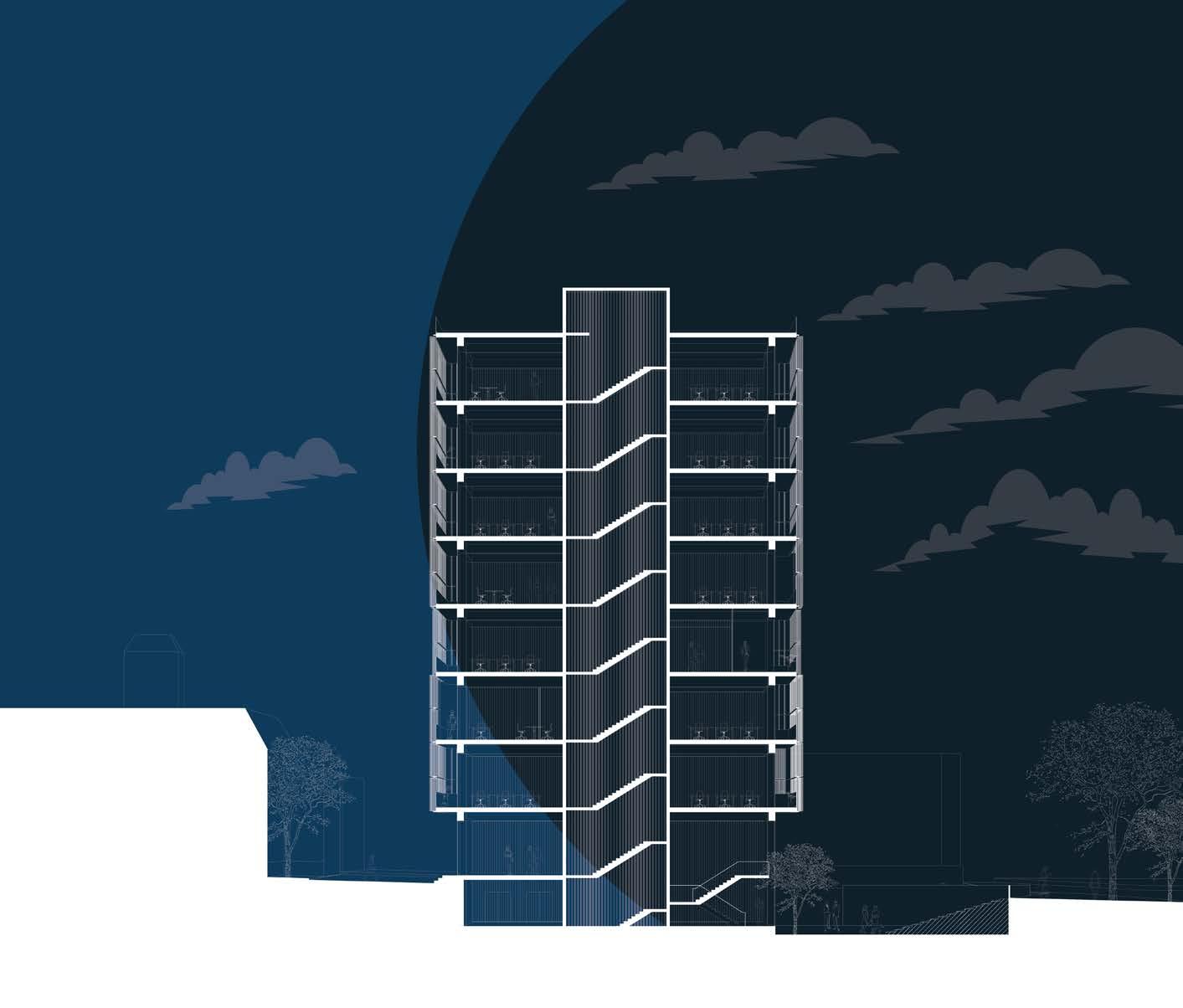

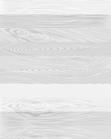







LOCATION
Los Angeles, California
TYPE
Healthcare and Elderly Housing Project
INSTRUCTOR(S)
Ar. Victor Regnier
SOFTWARES USED
Rhino, Revit, Adobe Illustrator, Adobe Photoshop, Twinmotion
Third Place Design Studio Award
This project strives to cultivate happiness and health by embracing nature’s intrinsic connection to our well-being, beginning in childhood and persisting throughout our lives. Transitioning from adulthood to senior citizenship, there’s a renewed yearning for interaction, with a focus on the environment. The initiative aims to infuse youthful energy into a lifelong housing and outpatient clinic site, seamlessly integrating nature. Elements such as green spaces, natural lighting, outdoor areas, and scenic views are incorporated to amplify mental and physical health. Promoting social connections among residents, regardless of age, fosters community and overall well-being. The project incorporates the concept of an urban forest, transitional spaces, sustainable parking, and community engagement within Los Angeles’ urban context. The programming aligns with broader site initiatives, encouraging dialogue between residents and the city, all under the shelter of the Outpatient Clinic for an enhanced overall experience.
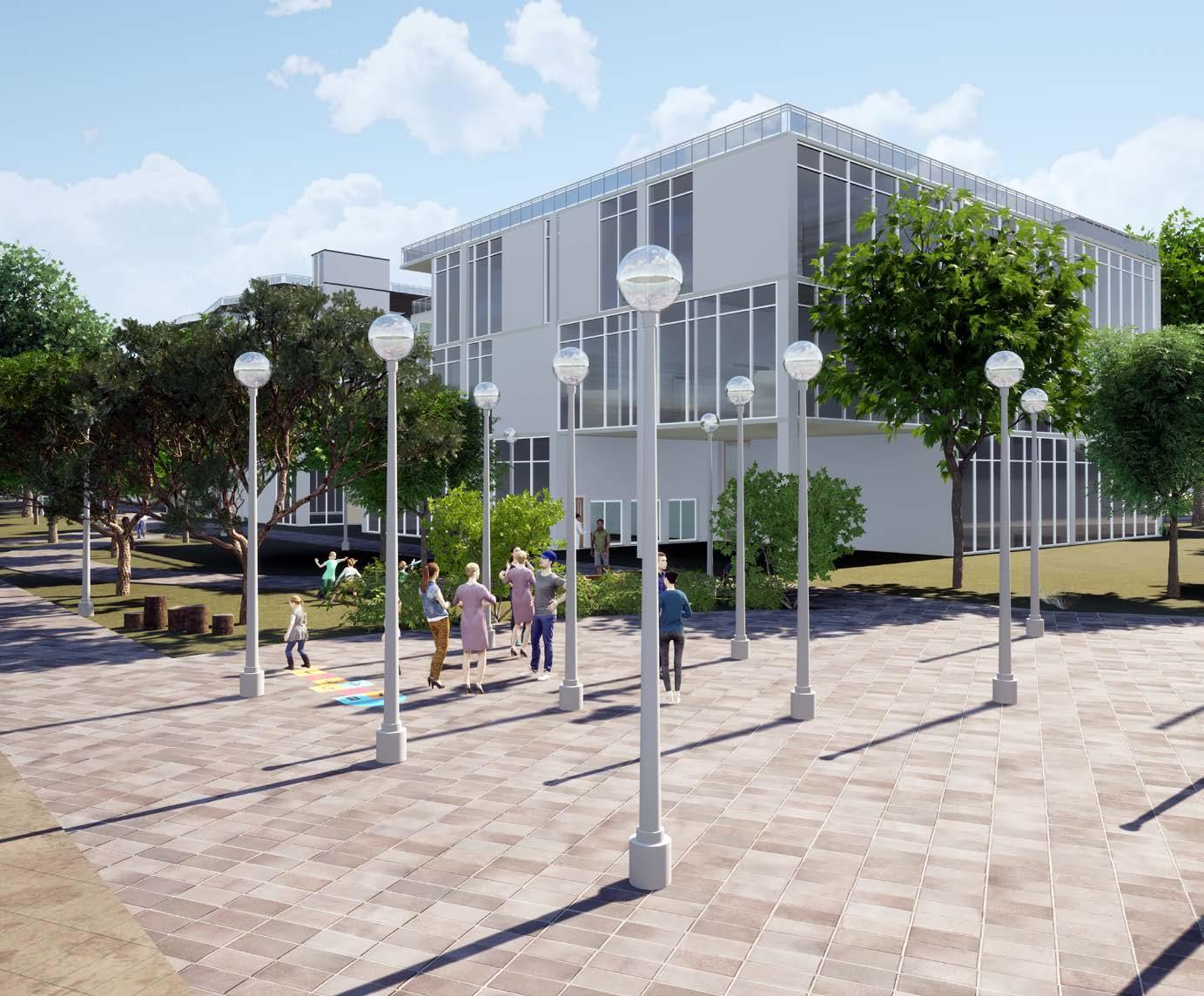


TransitionalSpace

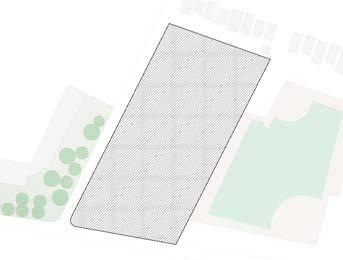
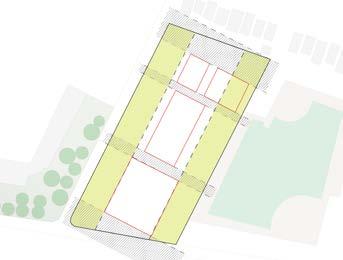
Formingcrossconnections
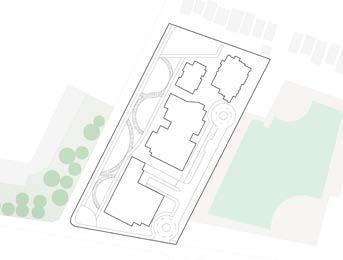
TransitionalSpace Placingfunctions
Processingfactorsforthefinalsitedesign
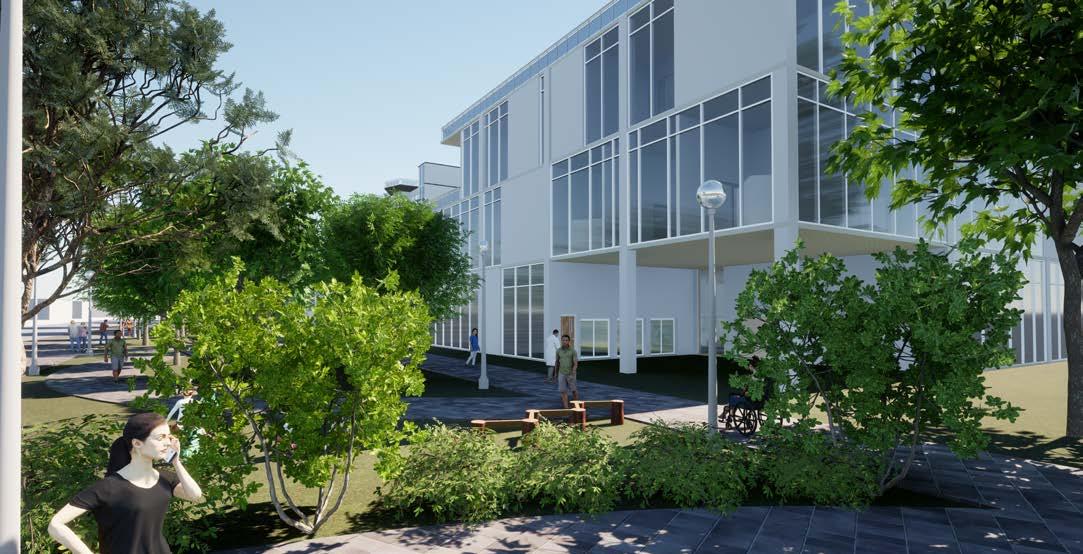
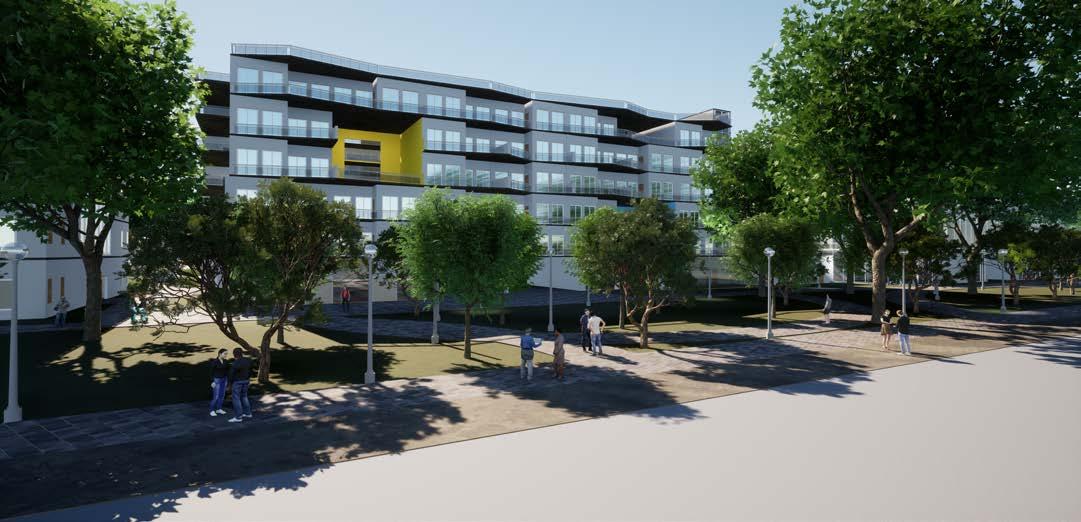
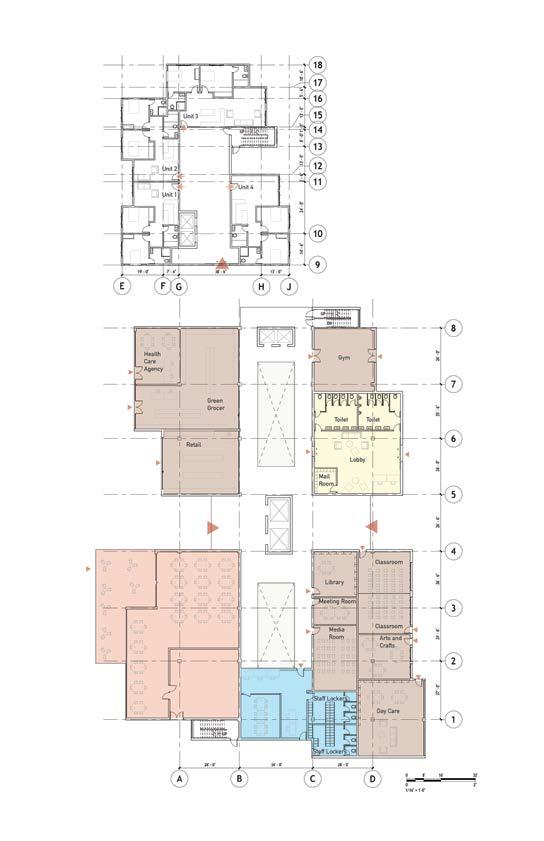
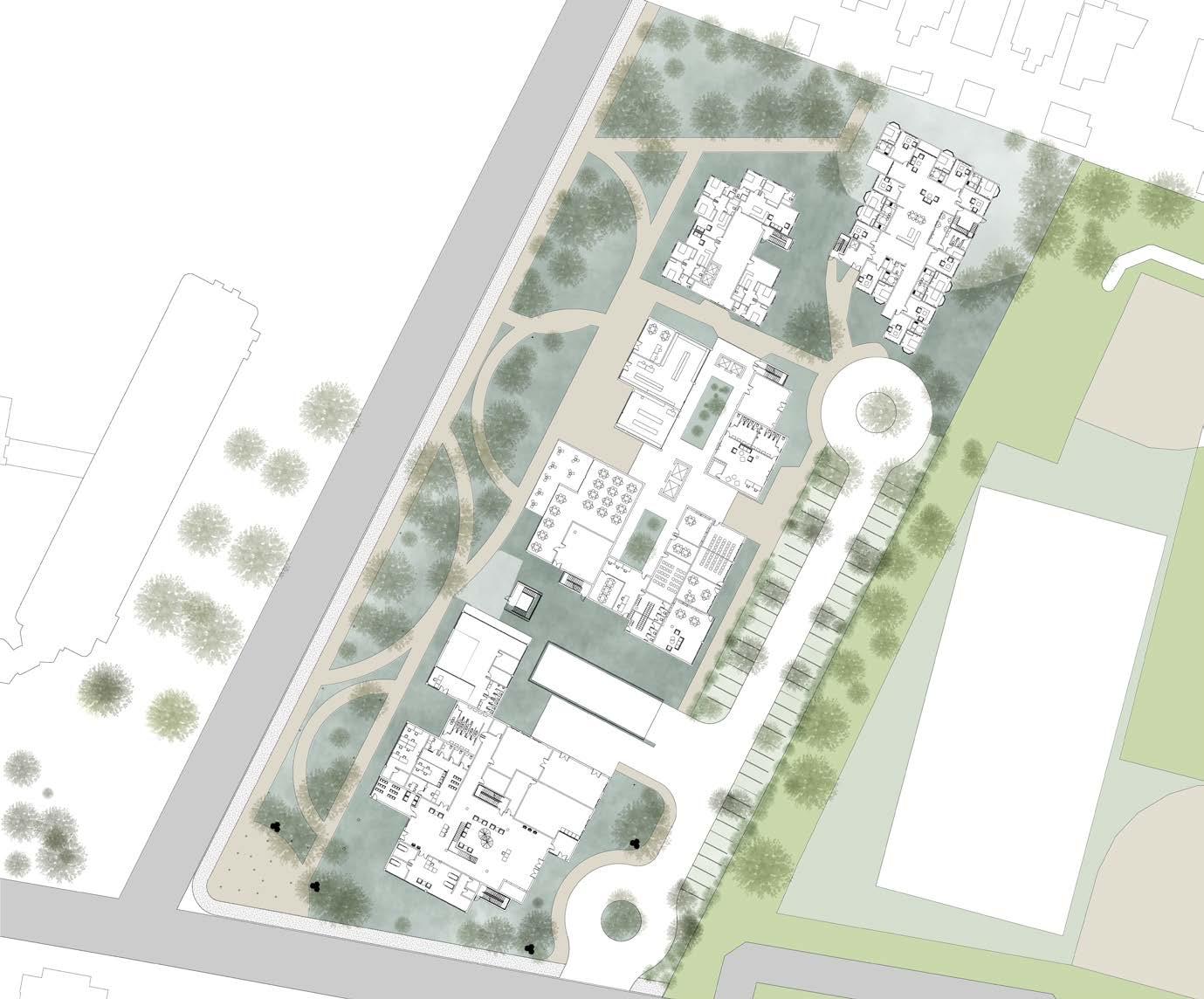
( the )
(-s/-er/-ing)
Re-innovating the Piano Nobile in the Contemporary Cityscape
LOCATION
Los Angeles, California
TYPE
Master’s Thesis Project, Fall 2023-Spring 2024
INSTRUCTOR(S)
John Southern
SOFTWARES USED
Rhino, Adobe Illustrator, Adobe Photoshop, Midjourney
The street and the structure or built environment, have always created this clear separation of public and private space. Mike Davis’ essay, City of Quartz discusses how in the Post-War years, Bunker Hill was transformed into a fortress-like Central Business District focused on commerce and not culture, the through a system of amplified infrastructure. This thesis attempts to deconstruct the notion of the 20th Century C.B.D., reviving the idea of the Piano Nobile to create a dynamic cultural amenity.
This urban park redefines the urban landscape of Bunker Hill, by subtracting the pedestrian layer from the oversized street of Grand Avenue. By moves of lifting, inserting, and overlapping commercial and community spaces to a separate level, the Bunk offers a unique spatial experience, inviting pedestrians to engage with the city and existing commercial district infrastructure in a novel way. This architectural intervention transforms Bunker Hill into a dynamic hub of activity, where art, commerce, and pedestrian-oriented communities converge, breaking down barriers and revitalizing the urban experience.
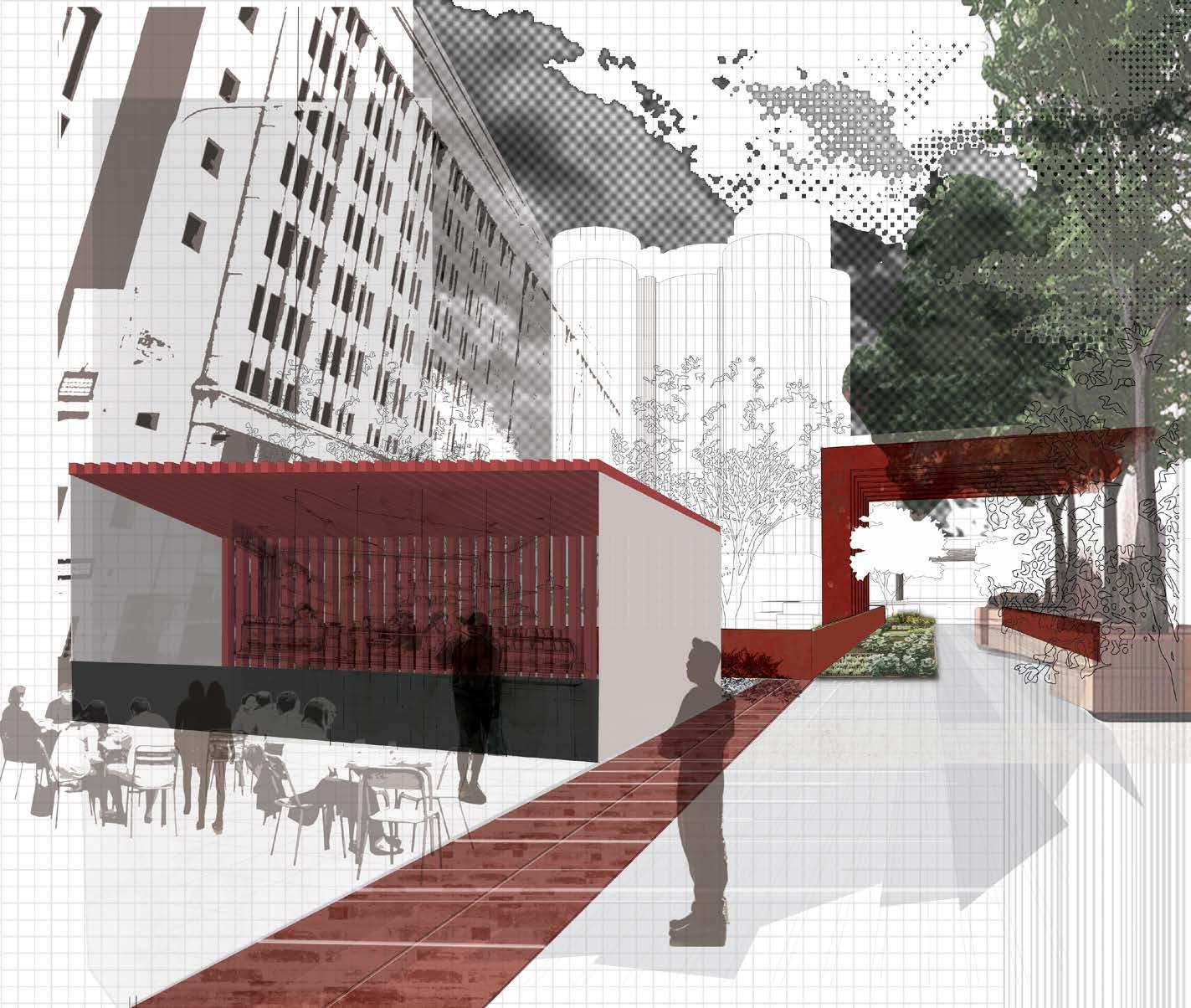

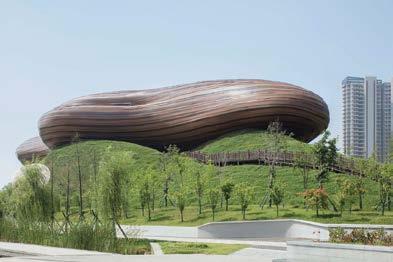
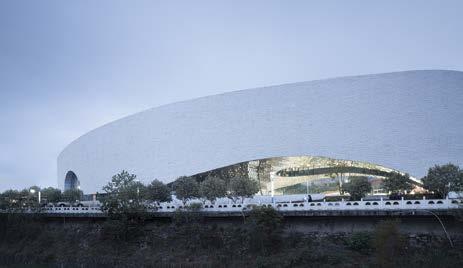
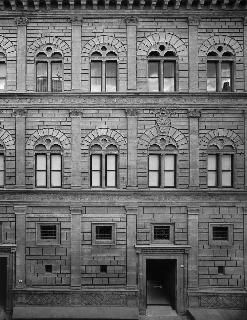
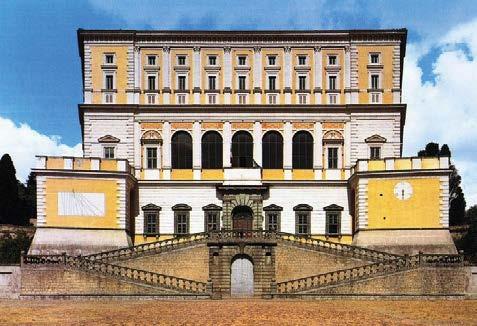
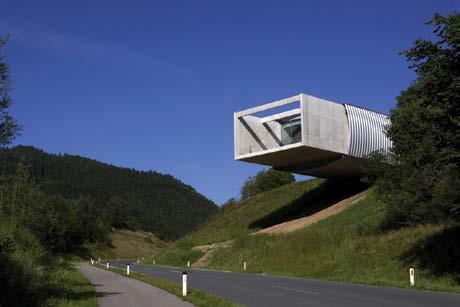
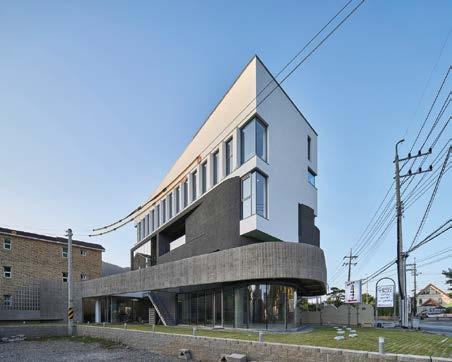

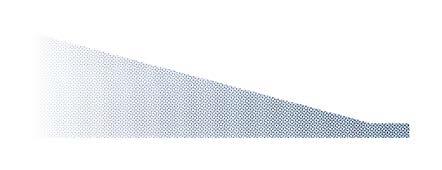
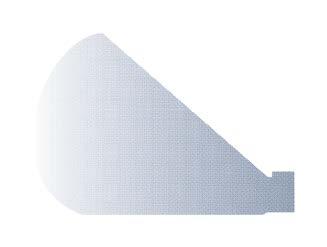
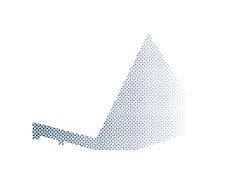
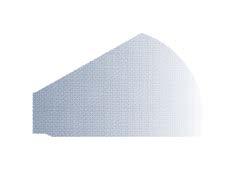
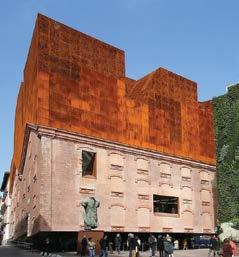
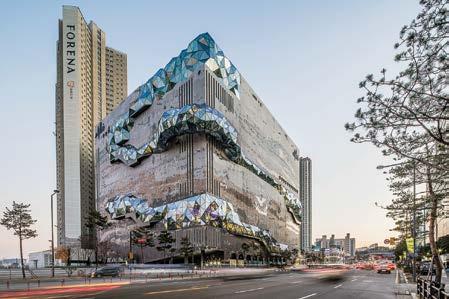
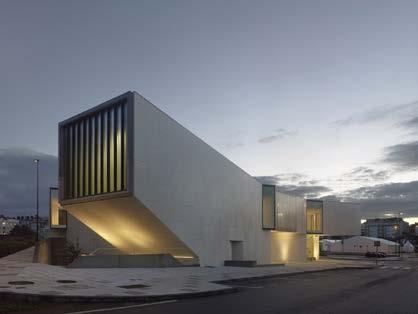
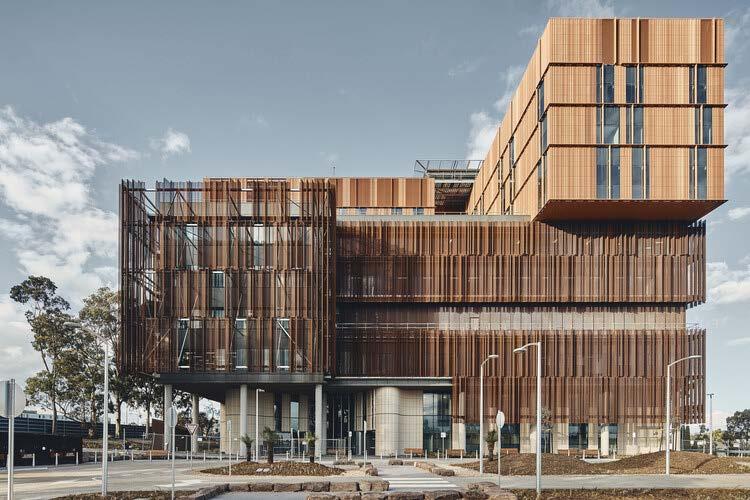


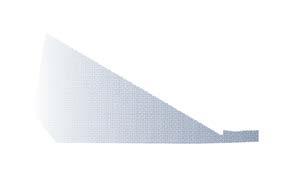
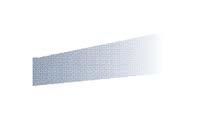
STUDY
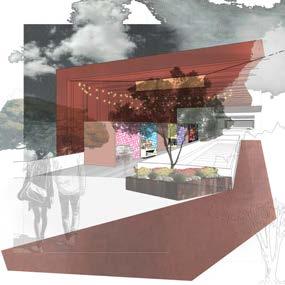
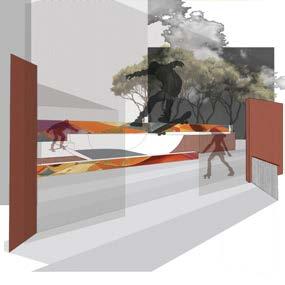
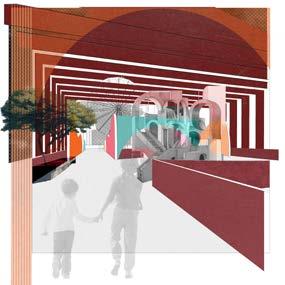

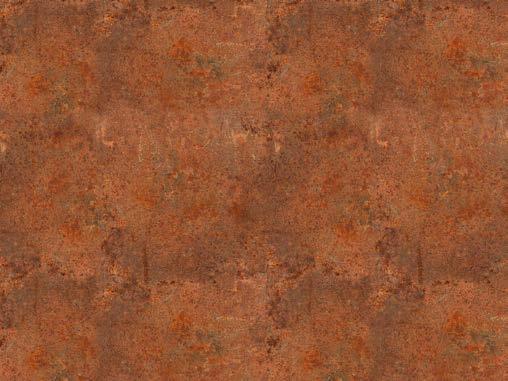





































LOCATION
Sorrento, Italy; Domodossola, Italy
TYPE
Study Abroad Program, B.Arch 8th Semester (Professional Practice Semester) - Solo and Group work
INSTRUCTOR(S)
Ar. Yodan Rofe, Ar. Sergio Porta, Ar. Susan Ingham and others.
Sketchup, Adobe Photoshop; Hands- on work in timber, rock and ceramics.
During the course, we focused on comprehending the environment and ancient building technologies, which were based on Christopher Alexander’s Nature Of Order series that acted as a guiding principle throughout the course. The course consisted of smaller projects such as ceramics and rock carving, and we applied the skills to enhance the garden at the institute. We rebuilt and redesigned the pergola with a bench and a swing, and added a bench at one end with a fence behind it.
Moreover, we collaborated with an organization that restores and rebuilds old rock houses in the North of Italy. We worked hands-on with rock cutting, dry stacking, fixed a door, and built a terrace. The course provided me with a better understanding of on-site work and monitoring and how local artisans and their skills can be utilized over complicated concrete structures when designing spaces.
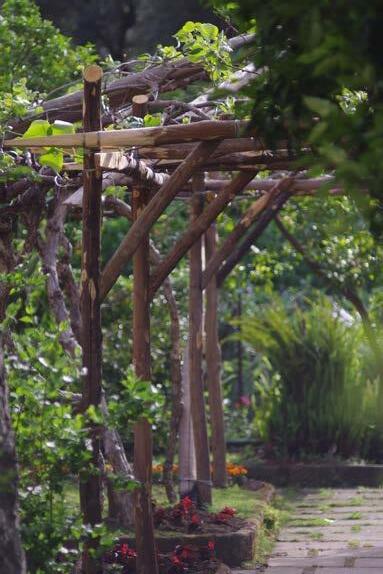
CompletedPergolainSant’AnnaInstituteGarden
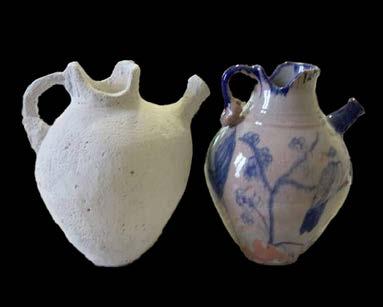
Ceramicandlightconcretecarvedpots-TheCeramic paintedpotservedasaninspirationtocarveoutanother onefromapieceofhollowconcreteblock.
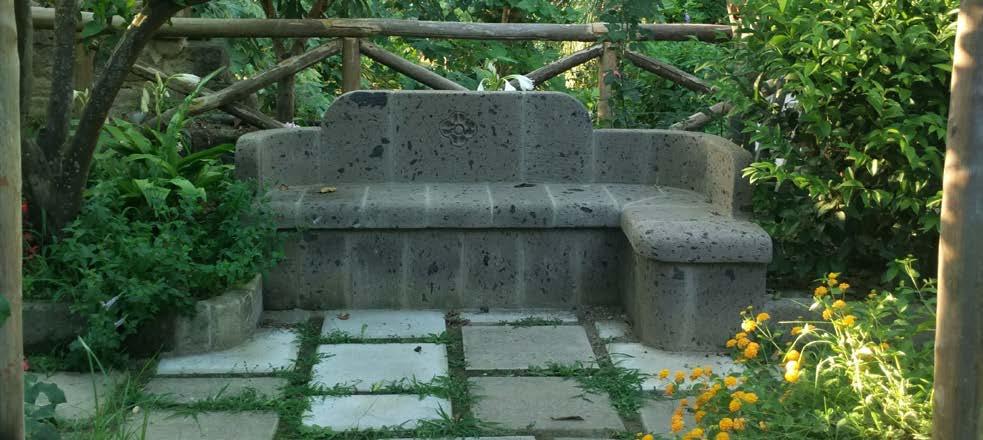

ACADEMIC PROJECTS
1. Pixellated Housing
2. Ijburg Dwelling Project
3. Cage - Uncaged
4. Synergy Of Health
5. the Bunk (-s/-er/ing)
6. Building Beauty
PROFESSIONAL WORK
1. JPMC, L&T Business Park
2. Raipur Bungalow
3. Mulshi Resort
LOCATION
Powai, Mumbai, India
TYPE
Interior Design
ARCHITECT(S)
Karim Noorani and Company
SOFTWARES USED
AutoCAD, Sketchup, Adobe Illustrator, Adobe Photoshop
This project involved renovation of 3 floors of office space with its allied spaces. I was involved in making the tender drawings and helping with the BOQ. As a part of the final client meetings, I was also assigned to prepare 3D views for particular spaces in the project for client feedback.
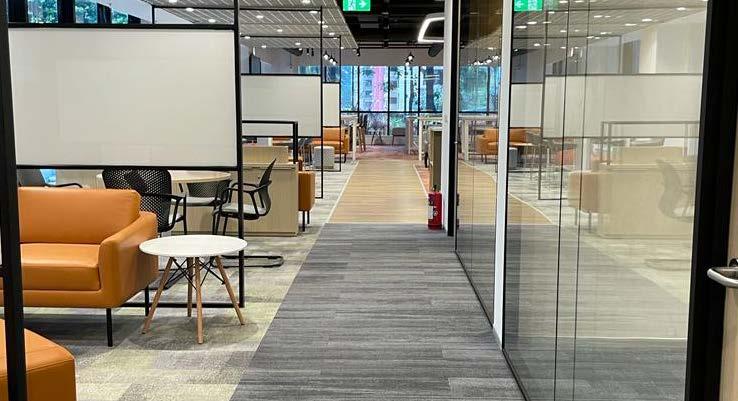
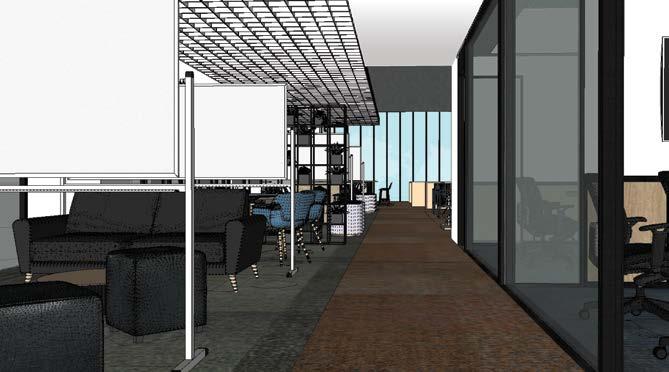
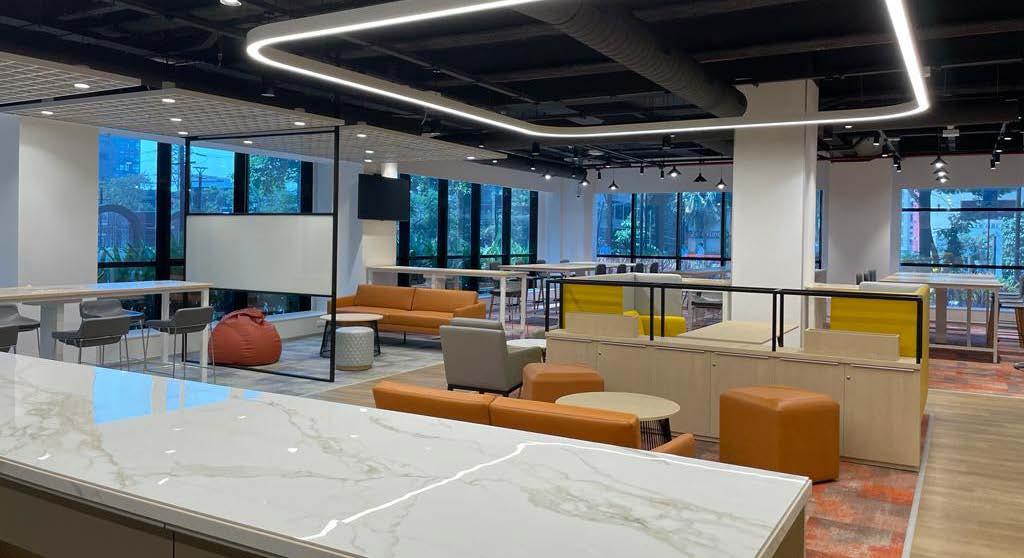
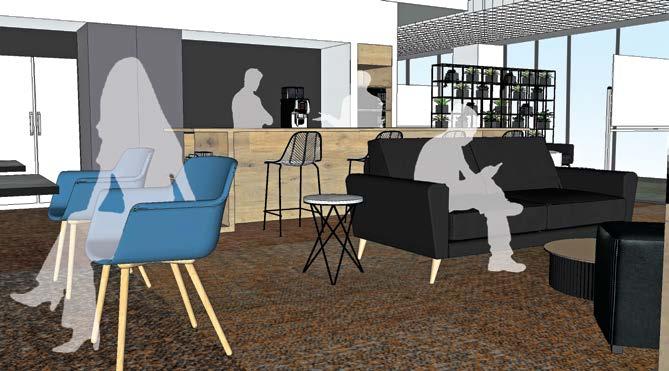
LOCATION
Raipur, Chattisgarh, India
TYPE
Architecture and Interior Design
ARCHITECT(S)
Ar. Sanjay Puri, Ar. Sanya Gupta
SOFTWARES USED
AutoCAD, Sketchup
This is an ongoing project which is its final construction stage moving onto its interiors.
The project catered to a family of 3 in Raipur , India. Its a two storey house, with large teracces, gym and a pool area in the project.
I was handling the project with the guidance of my senior, coordinating with all shareholders (client, consultants, project managers and vendors) for the project. I was also responsible for preparing design and construction drawings with the help of the team.
Initialsetofworkingdrawingspreparedfortheprojectandsentonsiteforconstruction.
LOCATION
Mulshi, Maharashtra, India
TYPE
Hospitality
ARCHITECT(S)
Ar. Sanjay Puri, Ar. Sanya Gupta
SOFTWARES USED
AutoCAD, Illustrator, Photoshop
Located on the hills of Mulshi, this resort is designed with sustainable materials. It consists of 22 hotel rooms, accompanied with a restaurant , spa and pool block, each frame with great vantage views across the entire site and into the valley. It also has viewing tower, herb gardens and semi-open collective spaces across the site, which will be the activity spaces accompanying the main feature built spaces.
I was leading the project along with my senior, preparing design development drawings, sanction sets and coordinating with consultants from various fields who were important for the success of the project.
Links -
• https://worldarchitecture.org/architecture-projects/hvfmm/laserenita-project-pages.html
• https://surfacesreporter.com/articles/133535/sanjay-puriarchitects-designs-this-sustainable-resort-using-natural-clay-rocksla-serenita
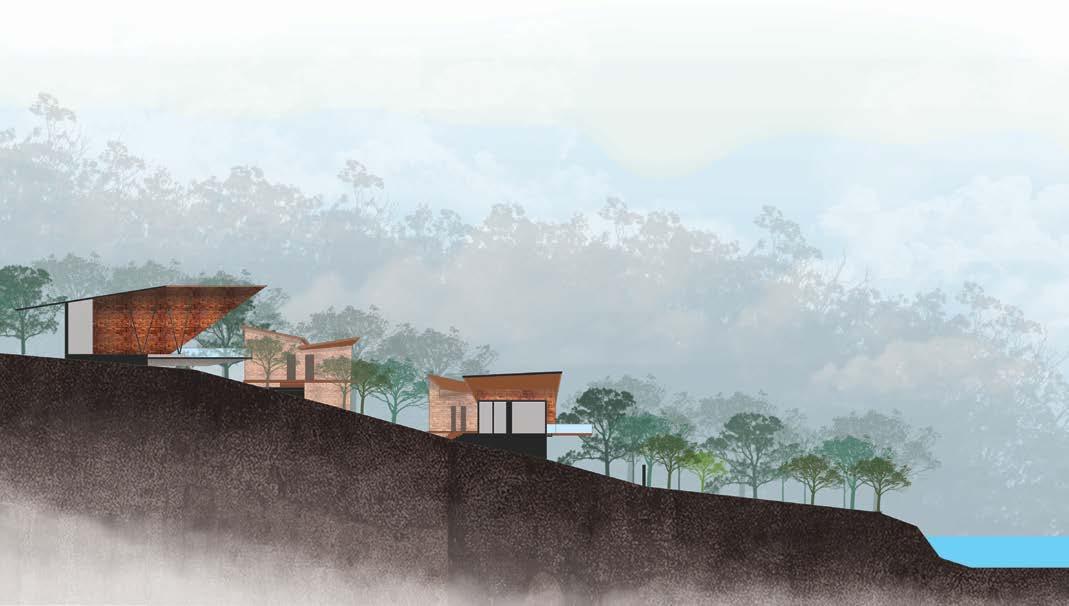
SectionalElevationthroughtheproject.