SELECTED WORKS 2019-2024
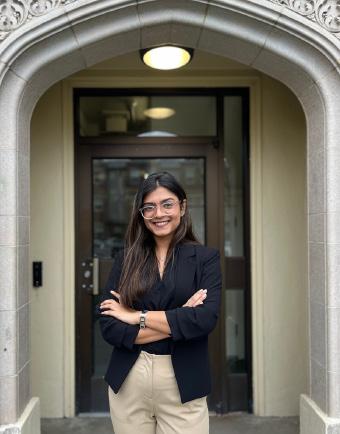
I am a meticulously detailed individual looking for interior design exposure to advance my career and provide value to the industry. Coming with a strong aptitude for design, a Bachelor’s degree in Interior Design, and hands-on experience, I aim to translate the client’s ideas and the professional holistic vision in a renovated space combining aesthetics, comfort, and practicality to kickstart a career and positively impact the industry am associated with.
EDUCATION
2023-2024 Master of Arts in Interior and Architecture Design Academy of Art University, San Francisco California
3.3 GPA 1st Semester, 3 GPA 2nd Semester
2019-2022 BSc in Interior Design INIFD, Deecan India
WORK EXPERIENCE
Viscusi Elson Interior Design July 2024 – Dec 2024
Intern Los Altos, CA
•Documented design details (floor plans, elevations, materials) and maintained accurate project specifications.
•Coordinated with vendors and clients for quotes, approvals, deliveries, and meeting logistics.
•Assisted with project coordination, including preparing client binders, attending jobsite meetings, and tracking action items.
White Lines Design Studio Intern, Pune,IN
Gained first-hand knowledge of dealing with clients and meeting their design needs.
Full hands-on advanced learning of AutoCad and rendering software along with site visits for execution and practical knowledge.
ACCOMPLISHMENTS
Taking up various Freelance Interior Designworks
anushkajoshi2410@gmail.com
https://www.linkedin.com/in/anushka-joshi-489a63204/ +14153186211
Fulcrum Home Decor April 2022-June 2022
Junior Designer, Pune,IN
Seasoned in comprehensive practical and field exposure encompassing workmanship, materials, and understanding client design requisites.
OglingInches Dec 2022-Jan 2023
BrandManager, Pune,IN
Experienced in mastering diverse social media platforms, adept at acquiring advanced knowledge in the sector.
Developing expertise in communication strategies and profiling.
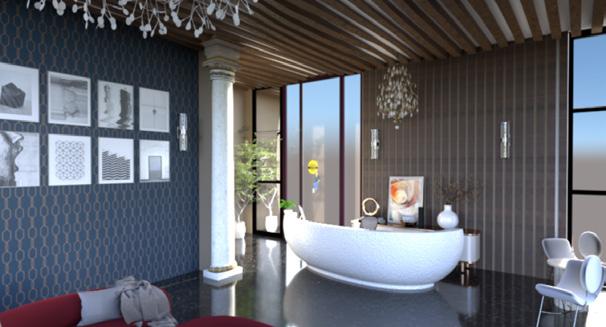
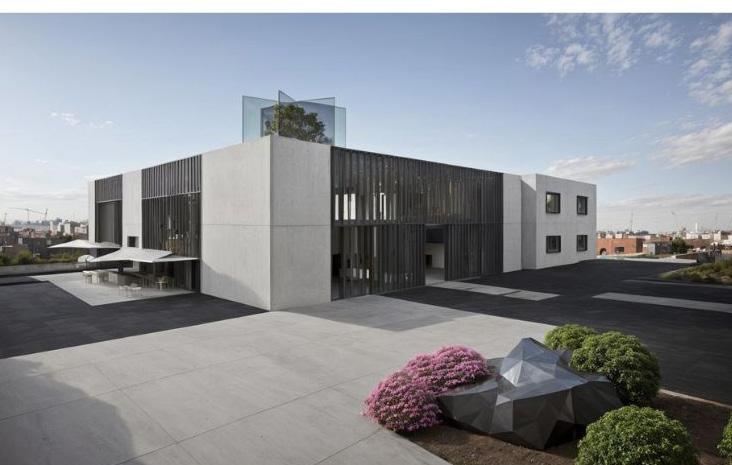
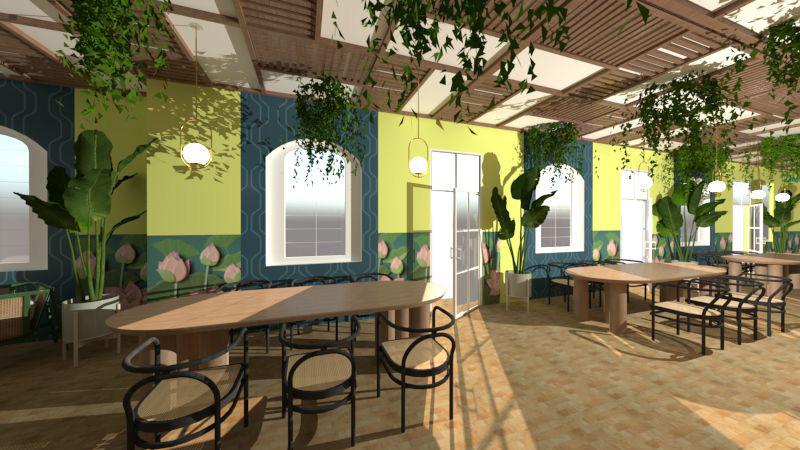
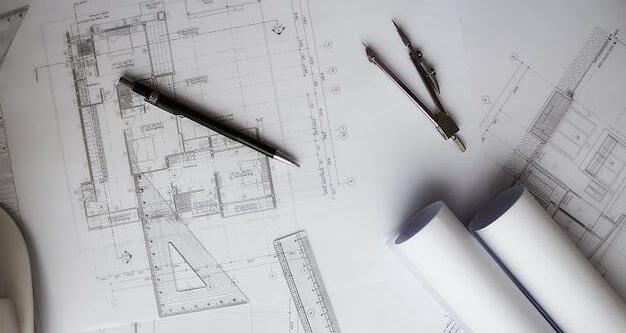
VELLICHOR
HOSPITALITY
BANYAN TREE COMMUNITY CENTER
EDUCATIONAL
BAMBOO AND BREWS
HOSPITALITY
TECHNICAL DRAWINGS
MISCELLANEOUS




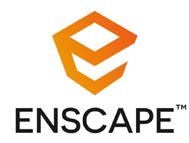
HGI is building a new extended-stay hotel in London that will offer guests a home-awayfrom-home experience. The hotel will focus on creating acomfortable and elevated living environment, embedding local culture, and promoting sustainability. The hotel will also feature an art platform andprioritize exceptional customer service.
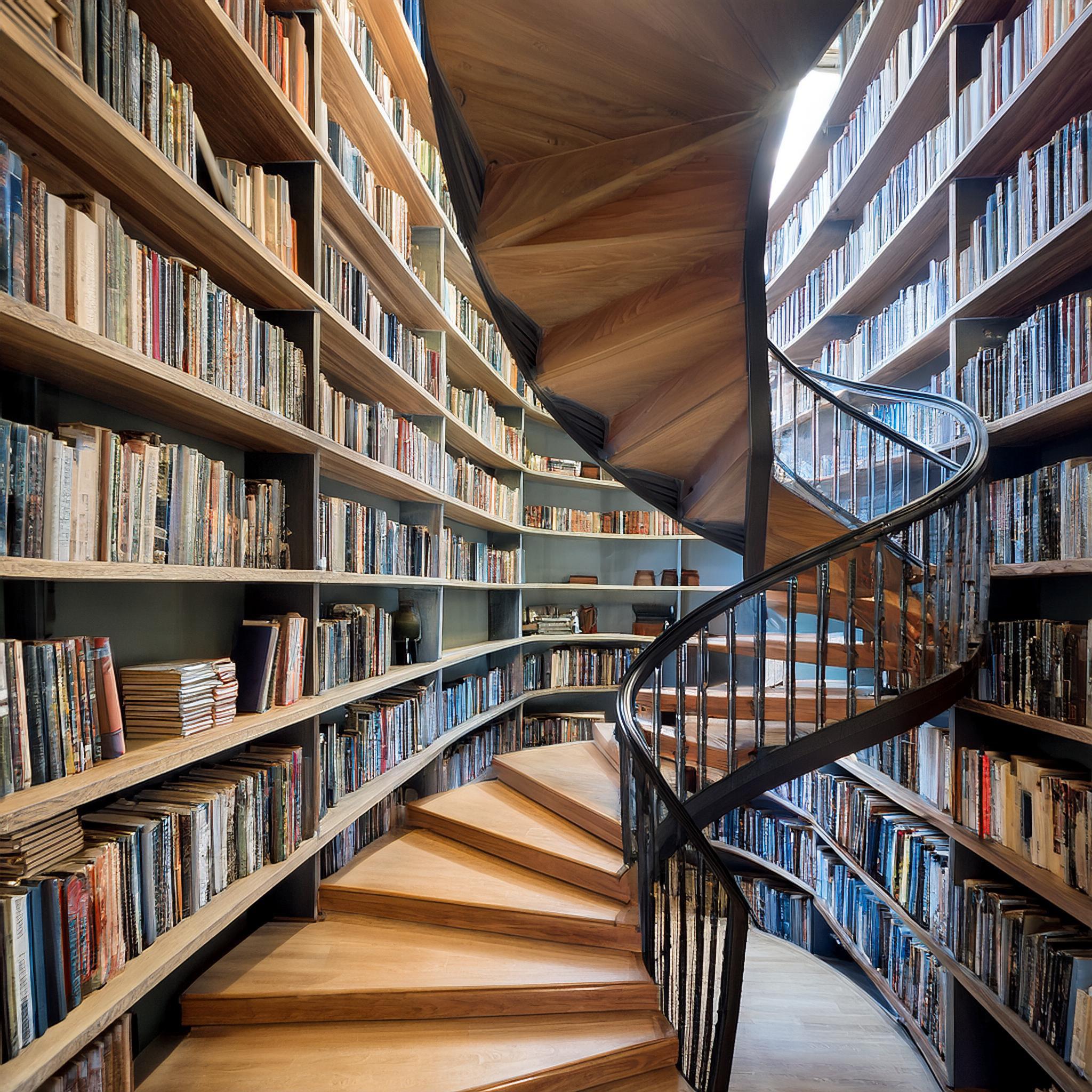
A boutique hotel that intertwines the gritty charm of London’s Underground with the opulence of the Victorian era, offering immersive experiences, vintage decor, and secret nooks for a timeless escape beneath the city.
DESIGN CONSIDERATIONS
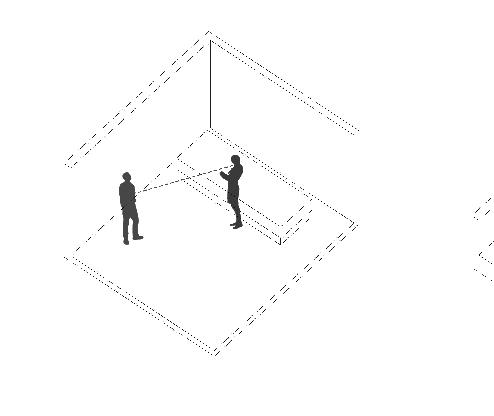
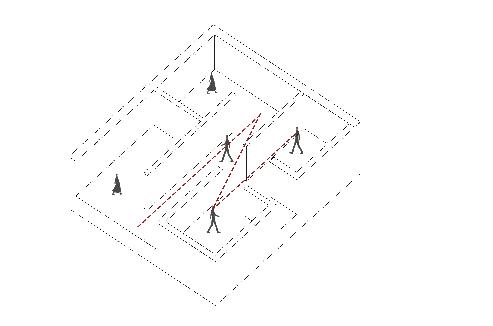
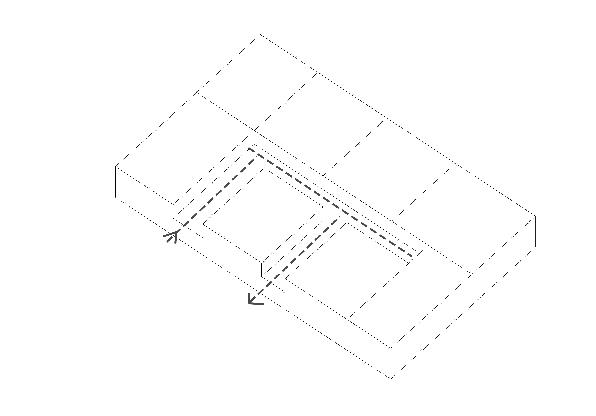
Spacious, home-like rooms with kitchens, washer/dryer, and wellness amenities (fitness center, yoga, etc.).
Biophilic design with natural light, plants, and healthy materials.
Personalized concierge services and in-room smart tech for seamless experiences.
Focus on long-term stay needs with tailored services like laundry and workspace options.
Use eco-friendly materials, energy-efficient systems, and water-saving technologies.
Aim for LEED certification and support local sourcing.
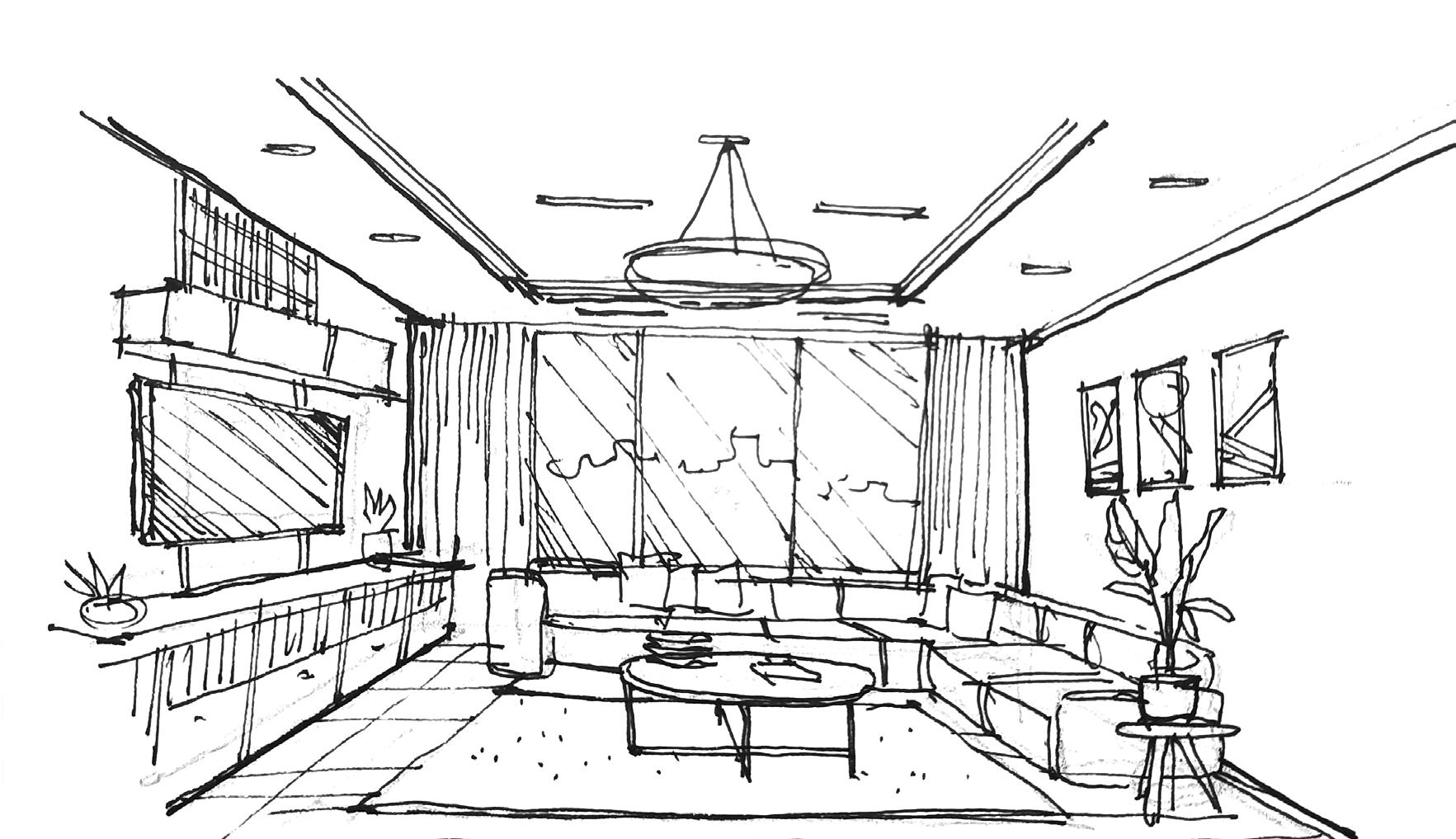
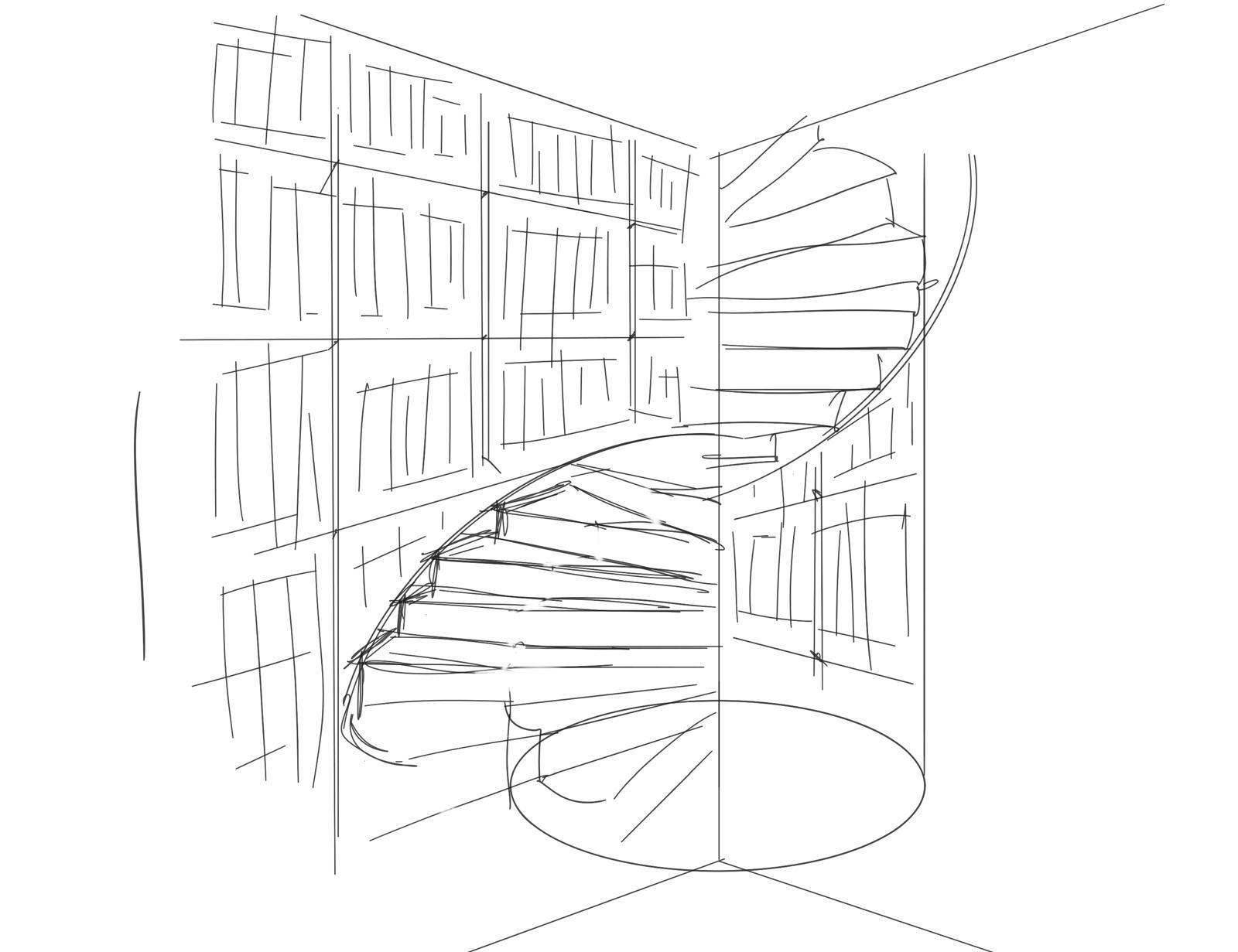
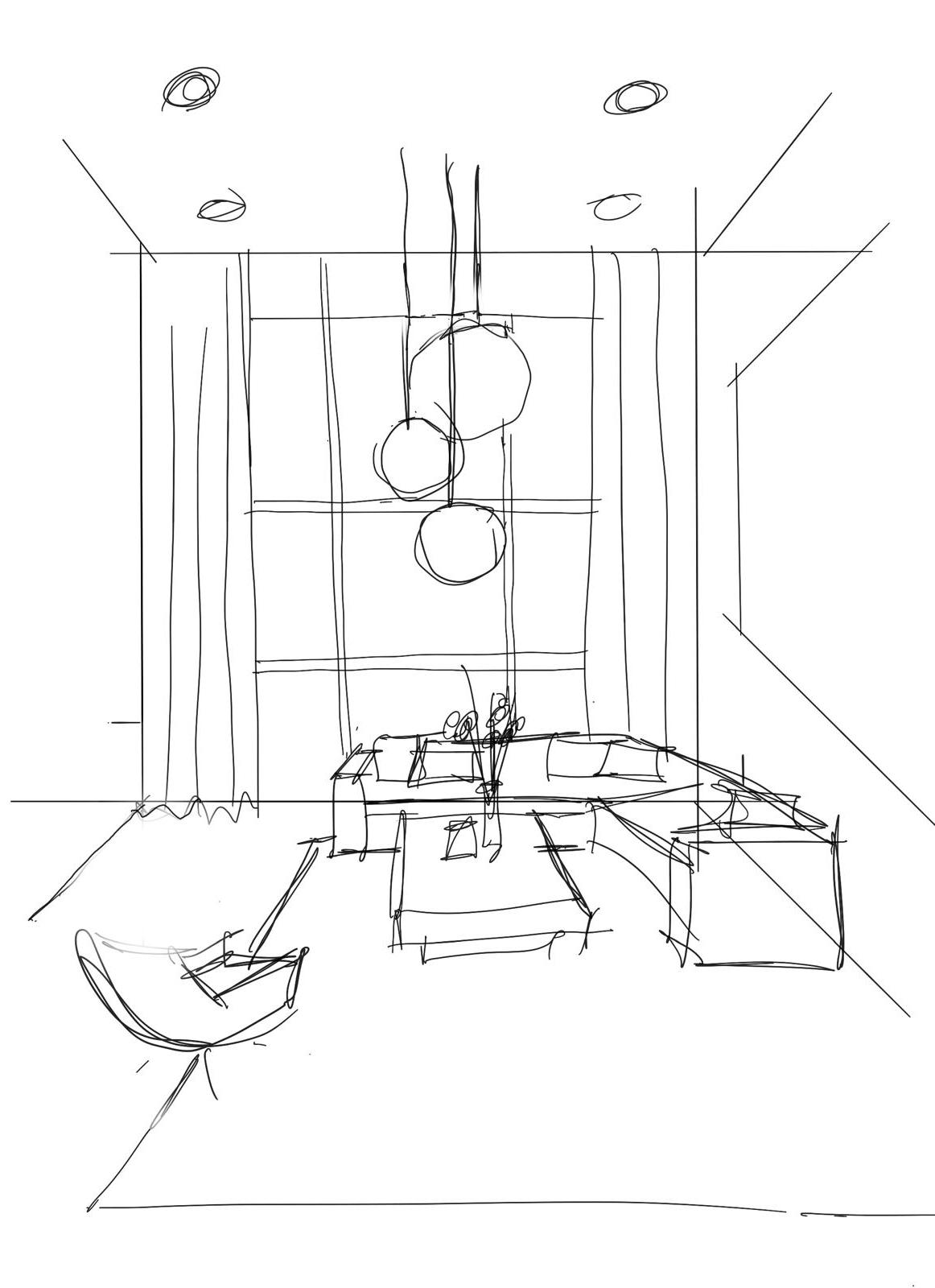
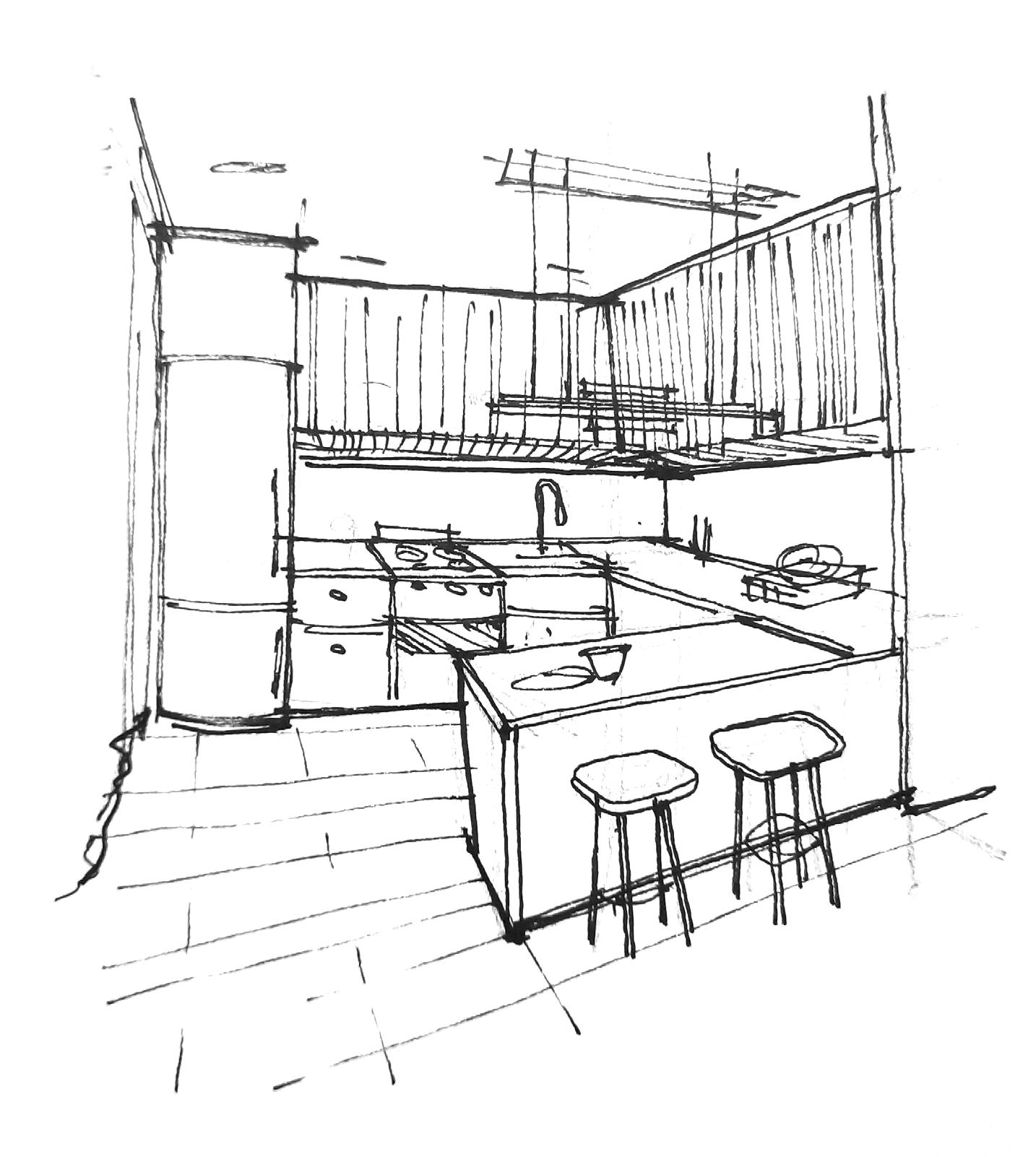
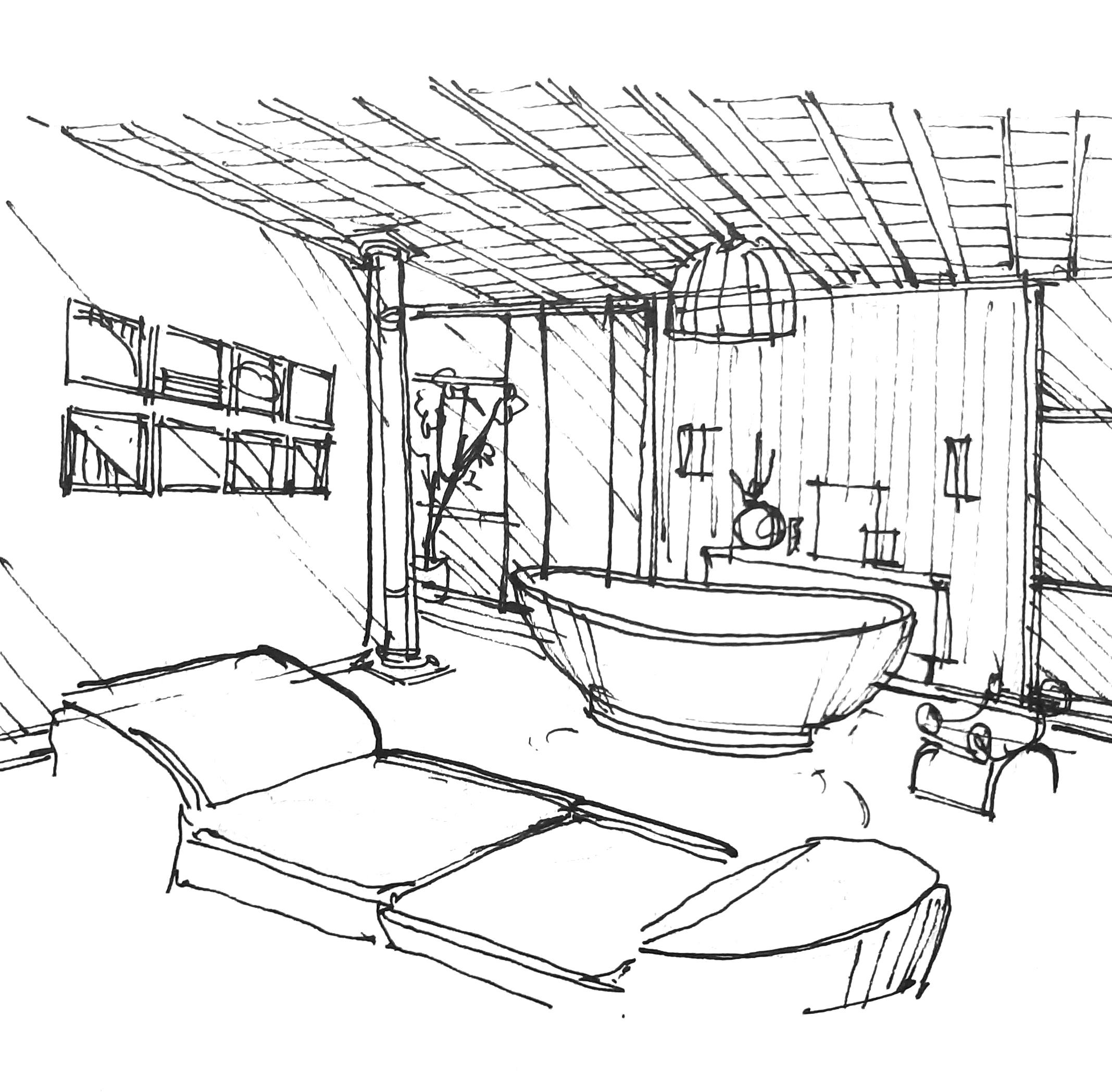
FLOOR PLAN- 1ST FLOOR
FLOOR PLAN- 2ND FLOOR
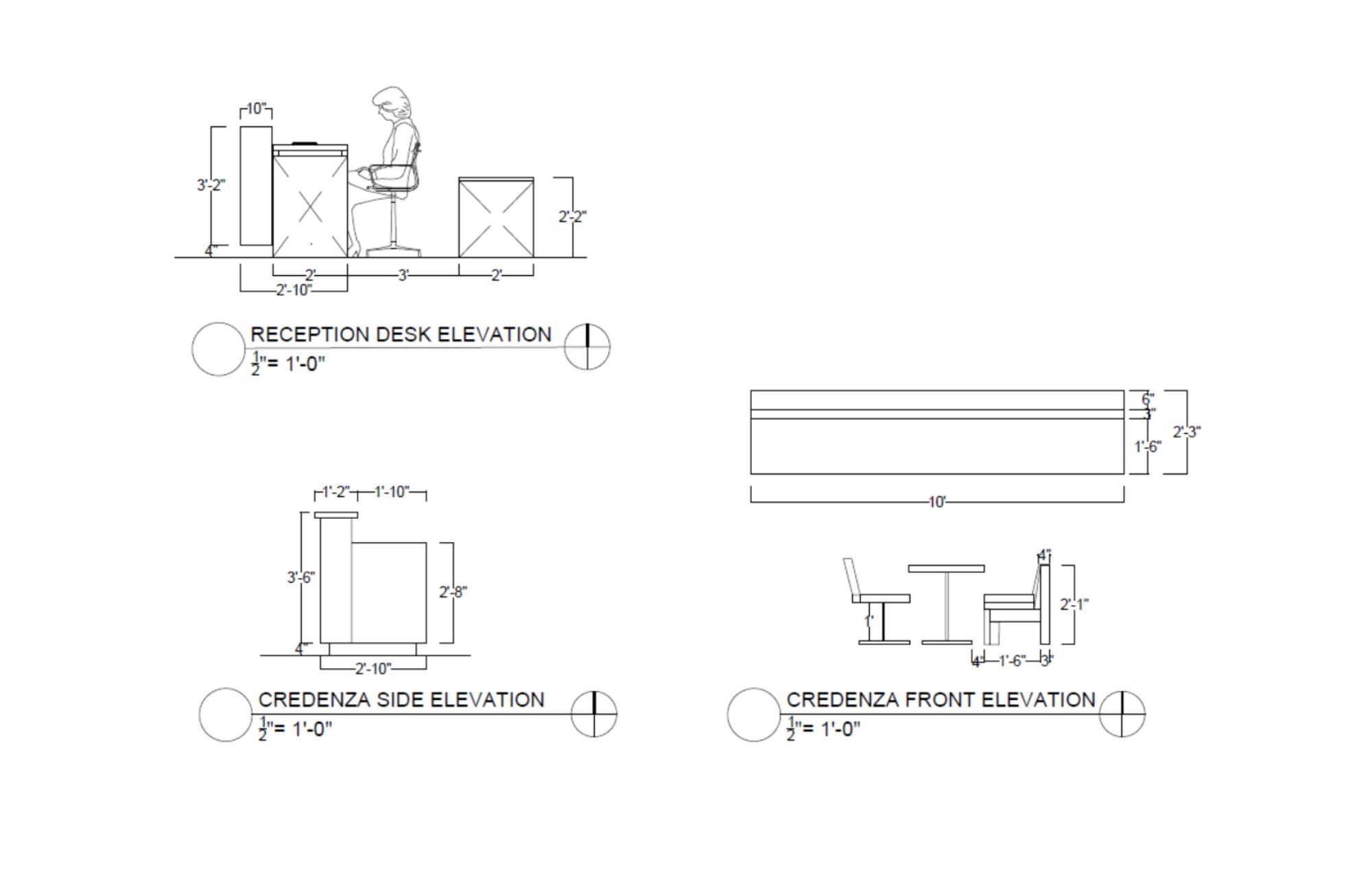
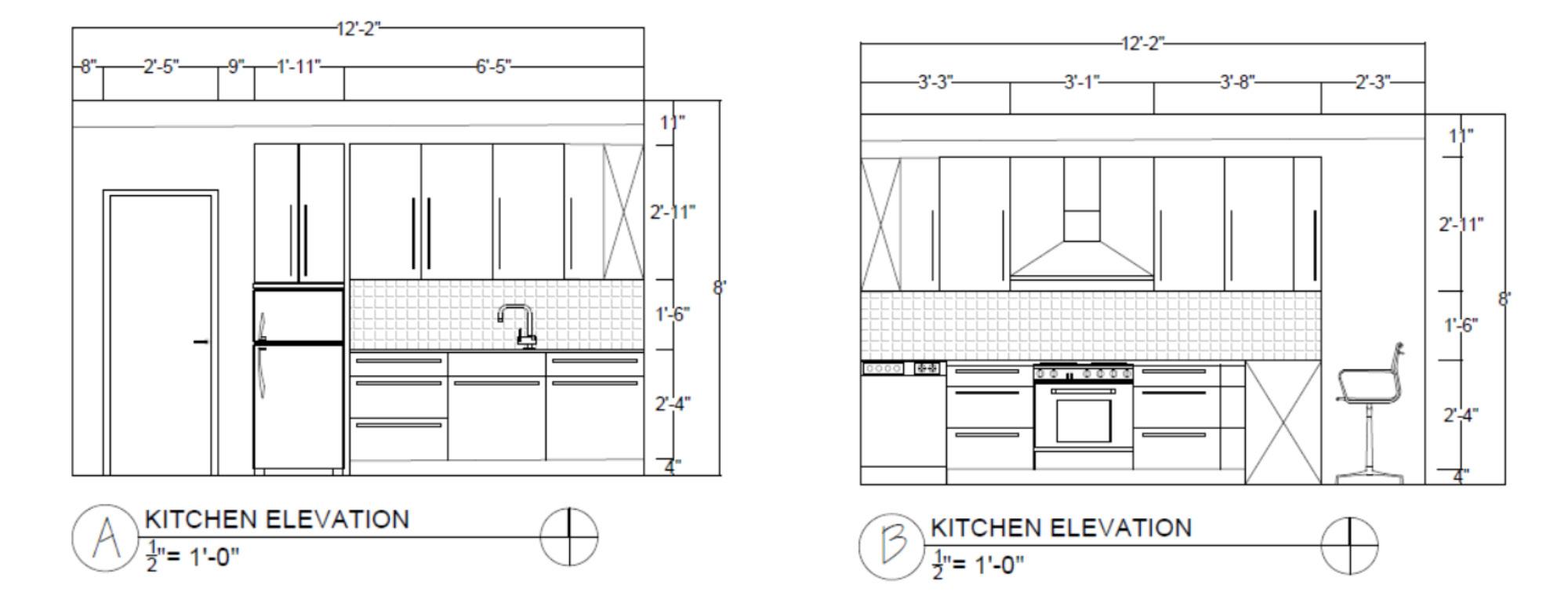
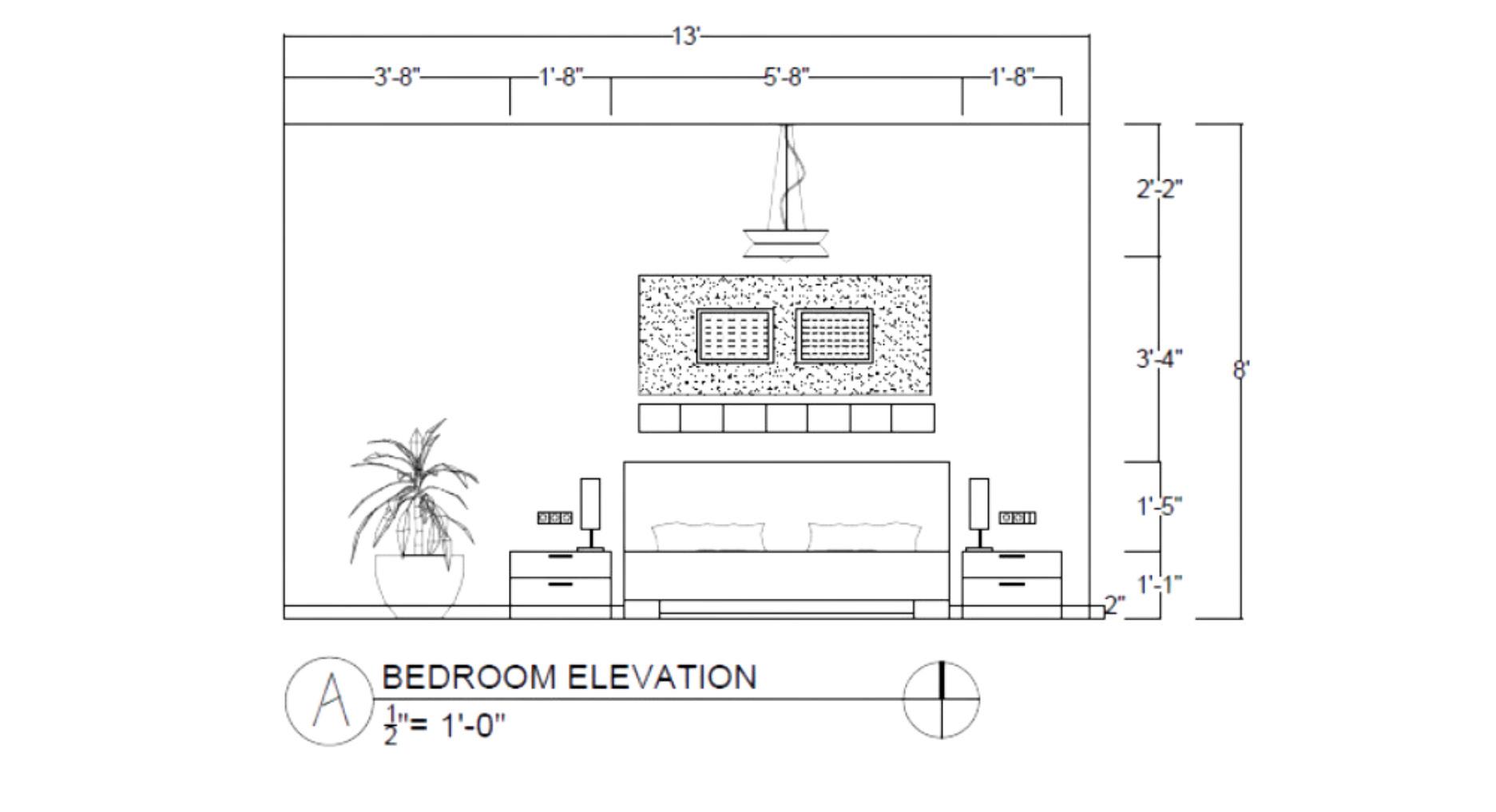
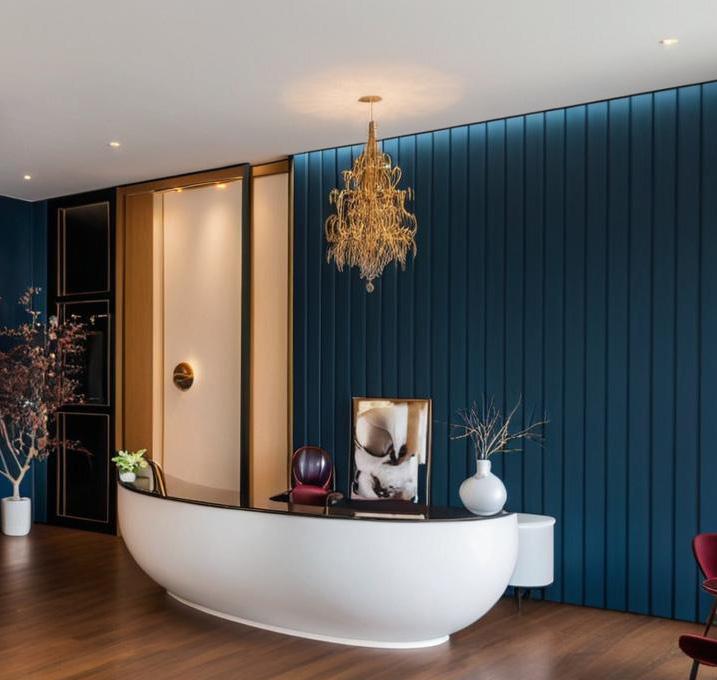
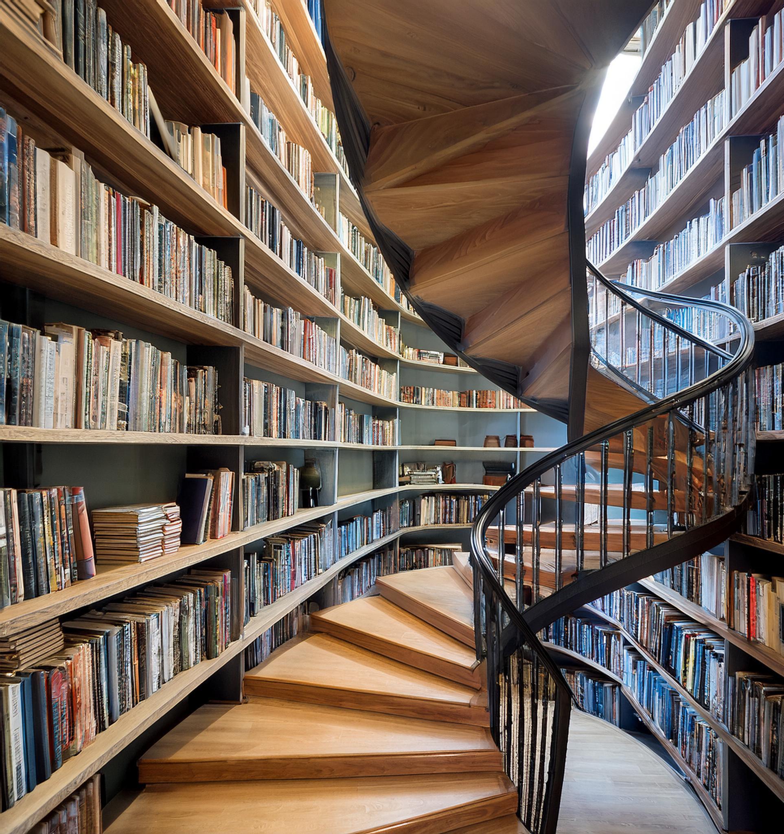
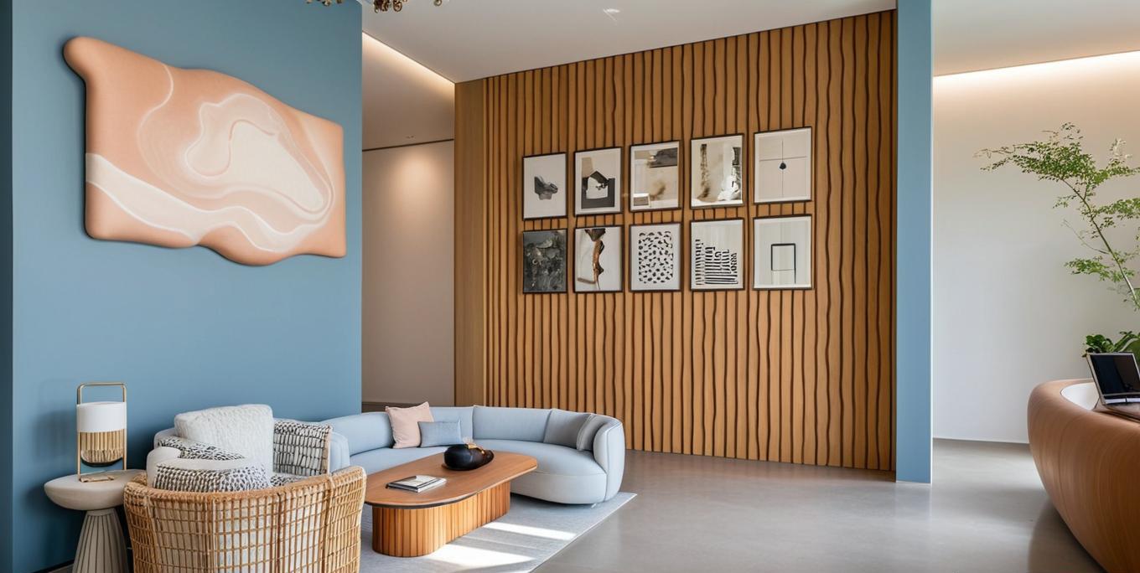
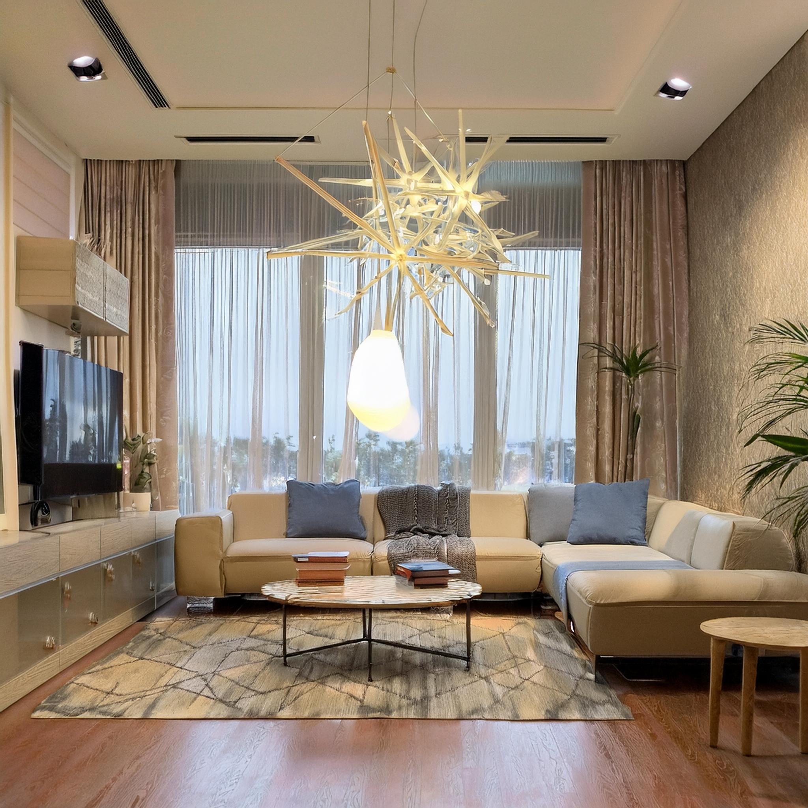
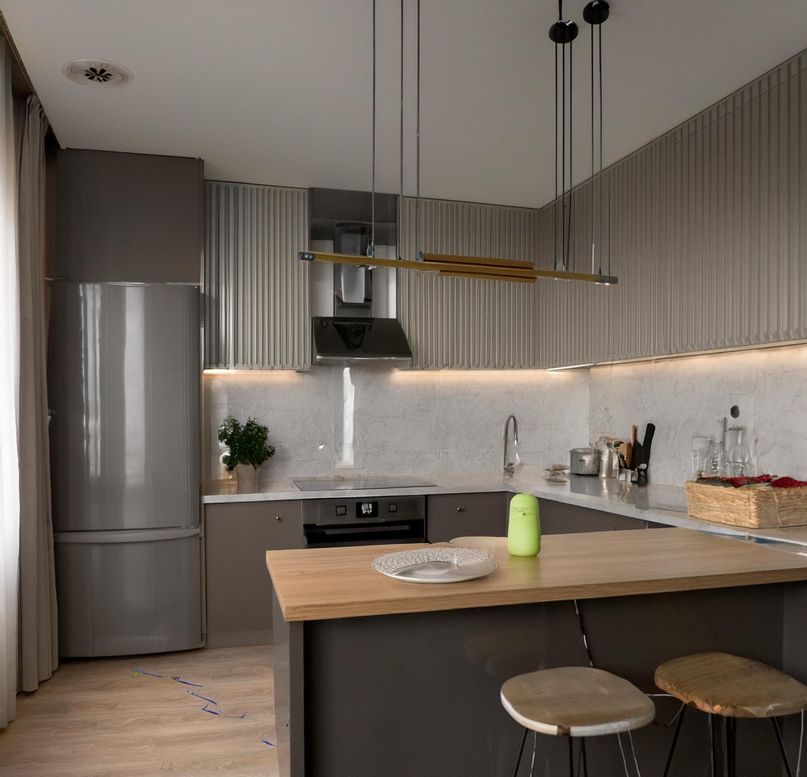
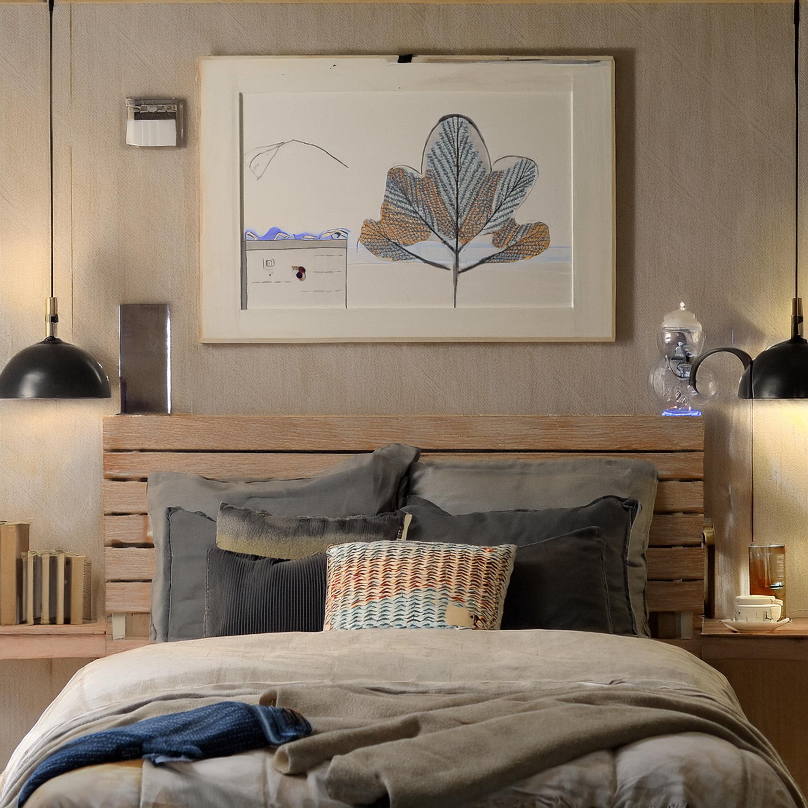





BANYAN TREE COMMUNITY CENTER
AREA 4426 Sq.ft
LOCATION : NE 60TH Oregon, OR 97213
The new Center at Rose City Park’s corner of NE 60th and Holladay offers exciting prospects forgroup of 25-29 PEOPLE. This corner location allows for ample natural light and views. Careful design is addressed to comprehend nearby traffic noise and create a cohesive streetscape that blends with the existing architectural mix.
The project caters to families, a key demographic in the area, while also considering pedestrian traffic on NE 60th.
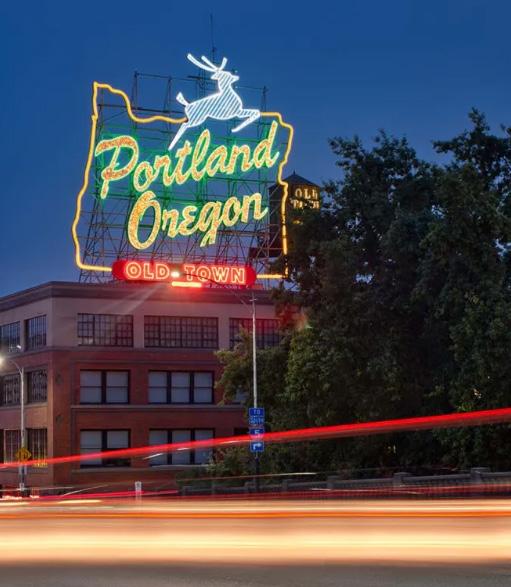
CONCEPT IDEA
As the banyan tree’s aerial roots reach down to the ground, forming new trunks and branches, the center fosters growth and empowerment among refugees. It provides them with the resources and support they need to build new lives.
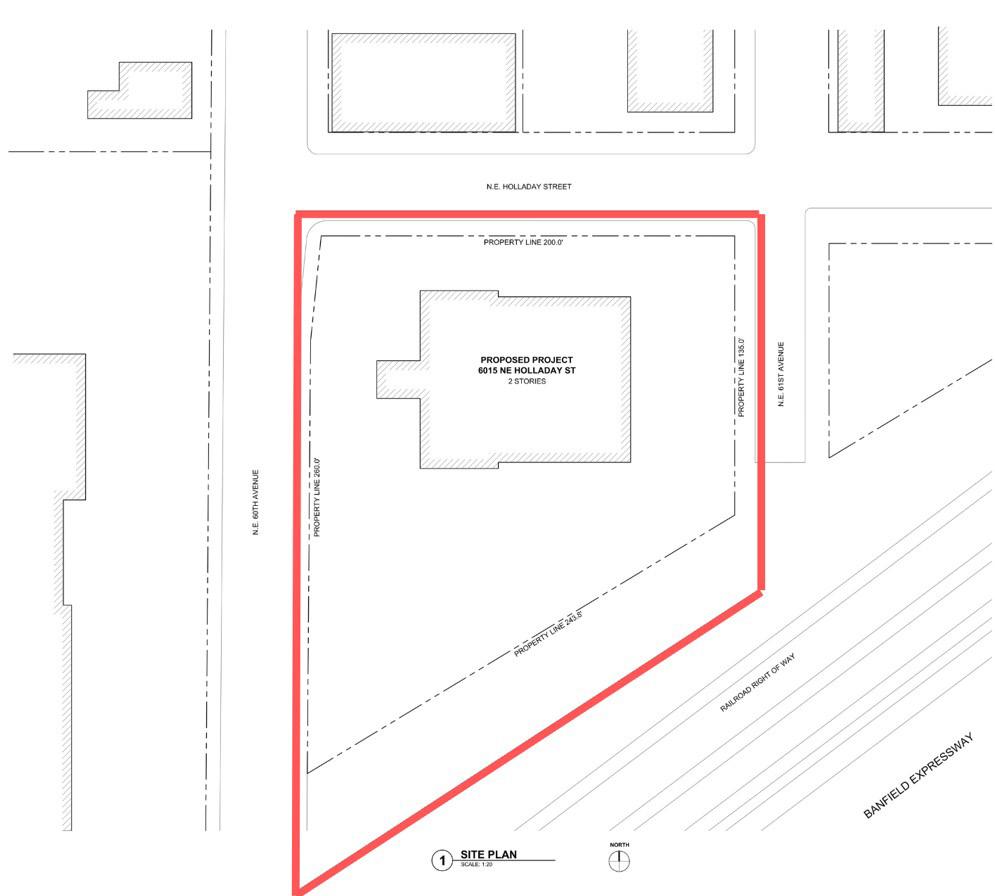
The project scope includes creating a multi-functional space with a variety of areas designed for education, social services, and residential use. This includes classrooms for job training, a computer lab for job search and education support, and support spaces such as janitorial closets, mechanical rooms, and storage.
Residential units will feature living areas, dining rooms, kitchens, and bathrooms with ADA-compliant showers, along with a laundry room and three bedrooms. Public spaces include a lobby with reception and seating, a café with light fare and drinks, a community room for meetings and social gatherings, and social service offices with private consultation rooms and a waiting area.
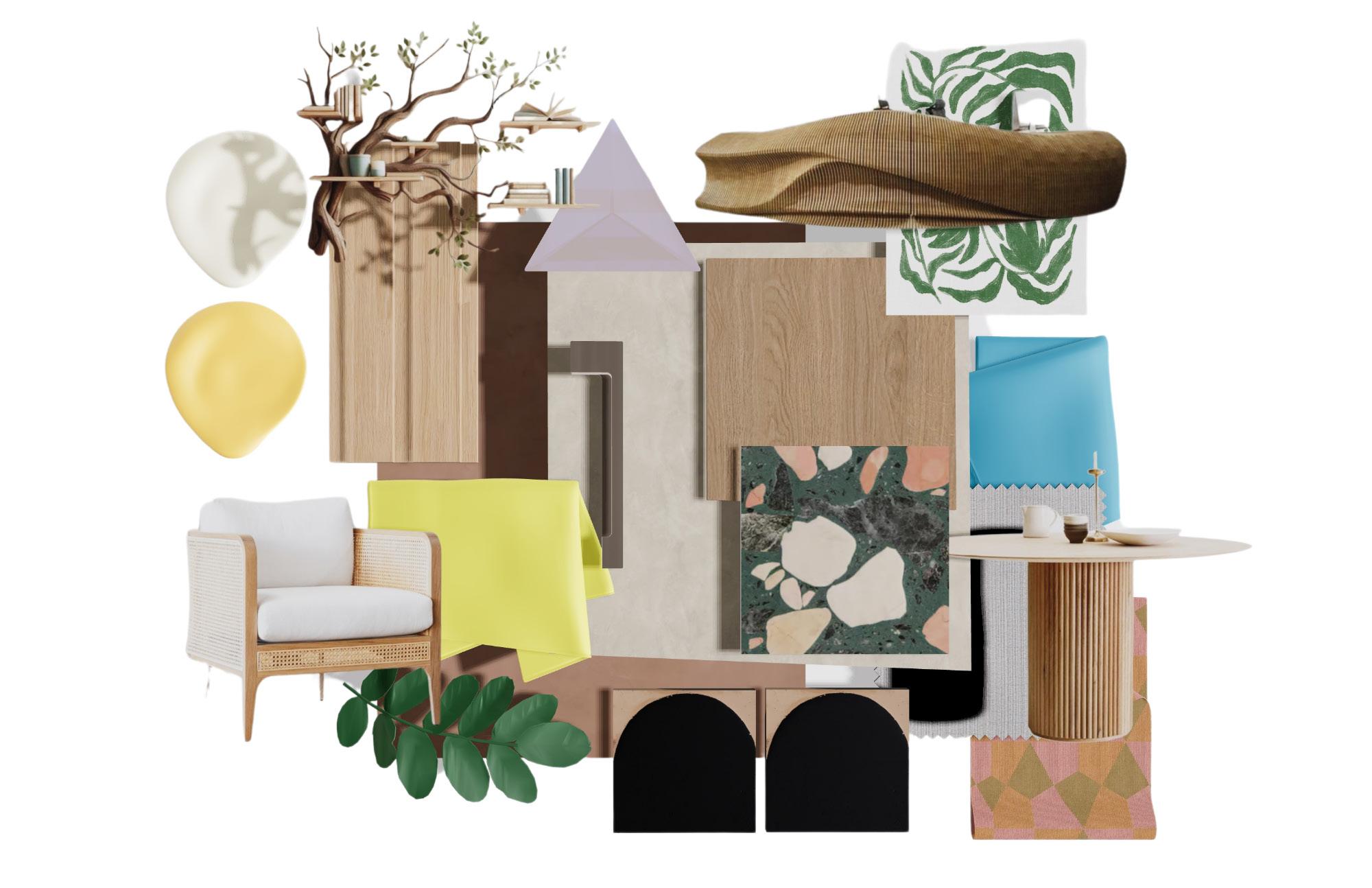
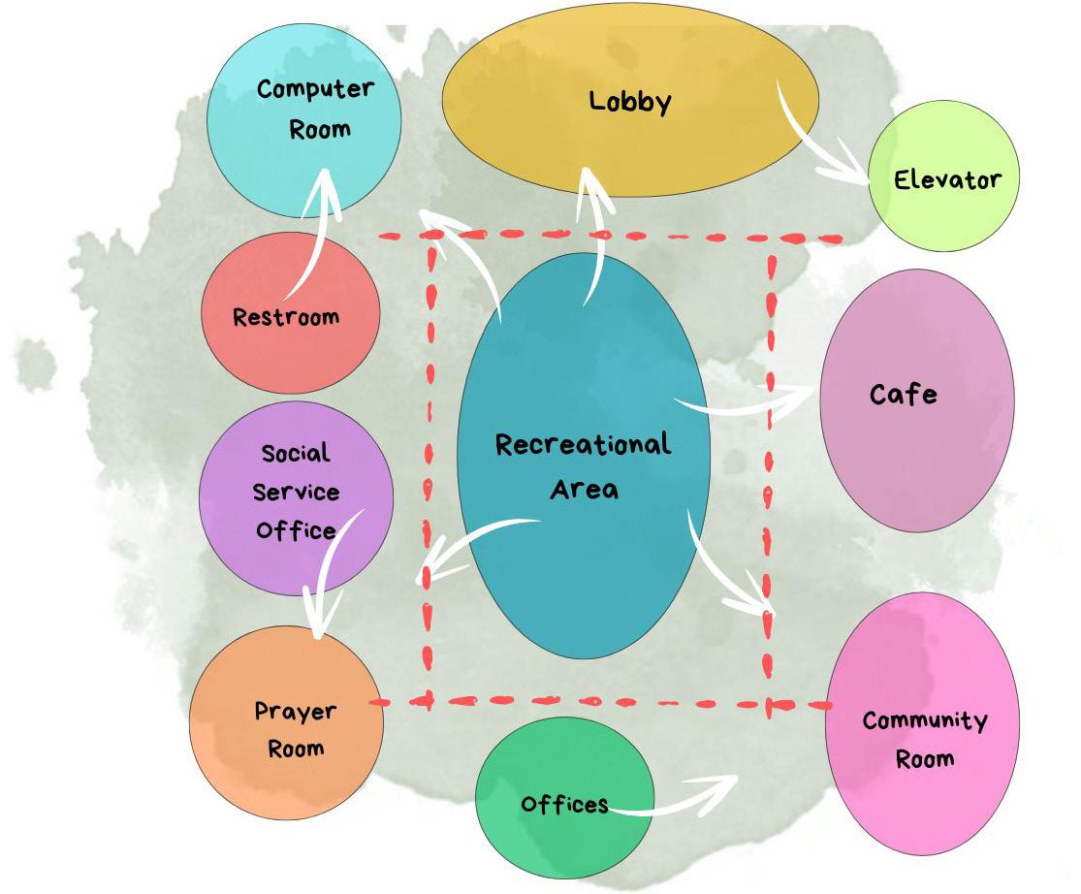
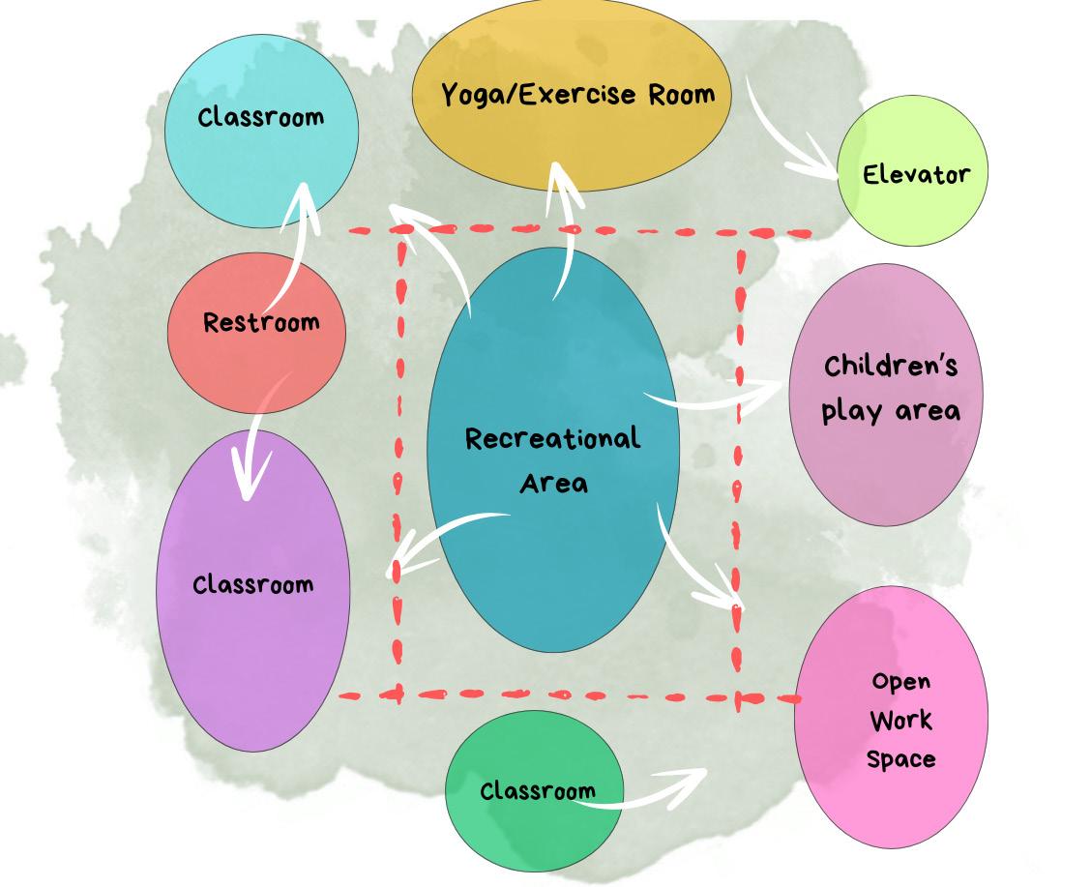
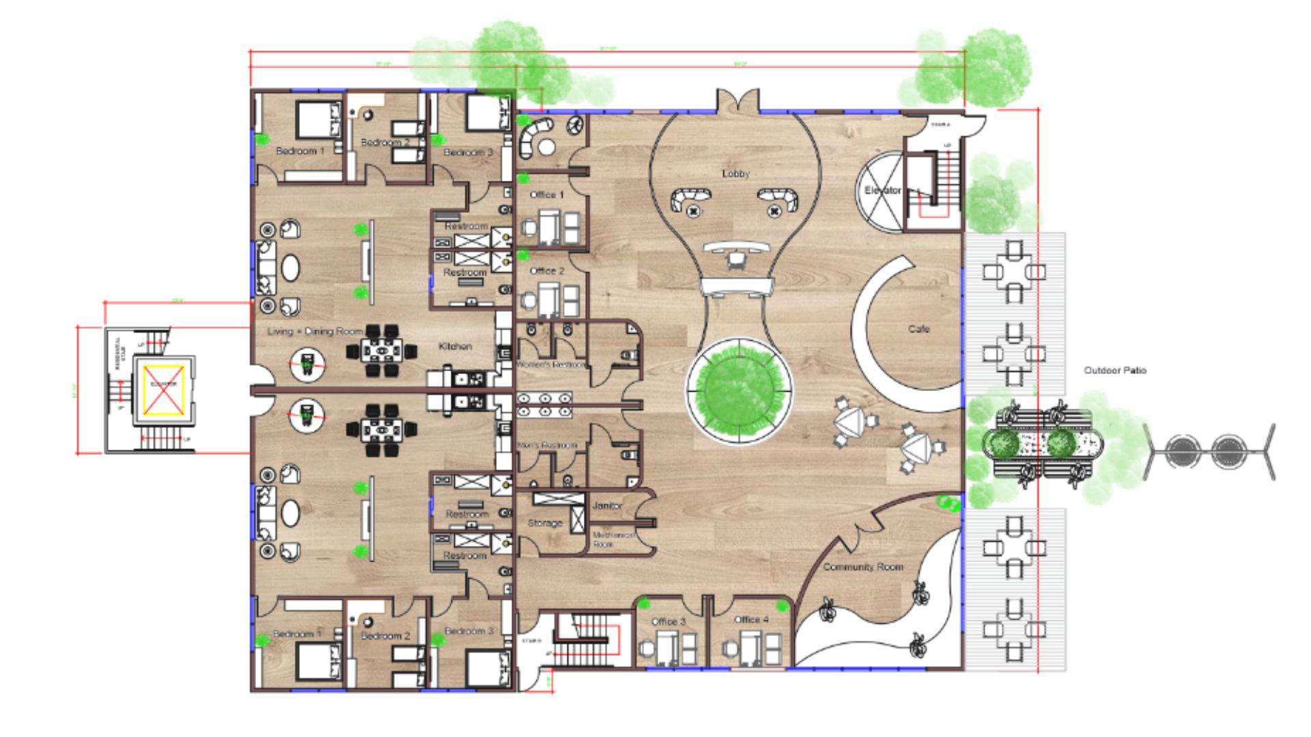
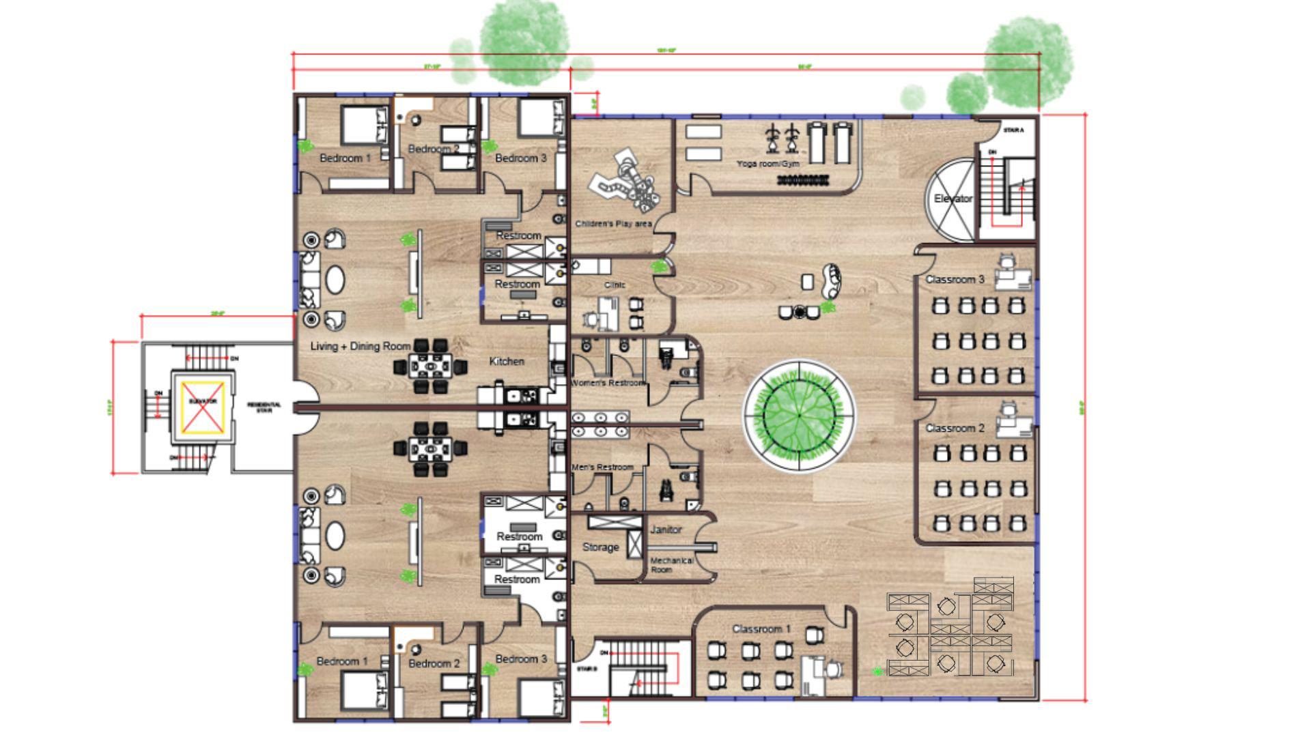
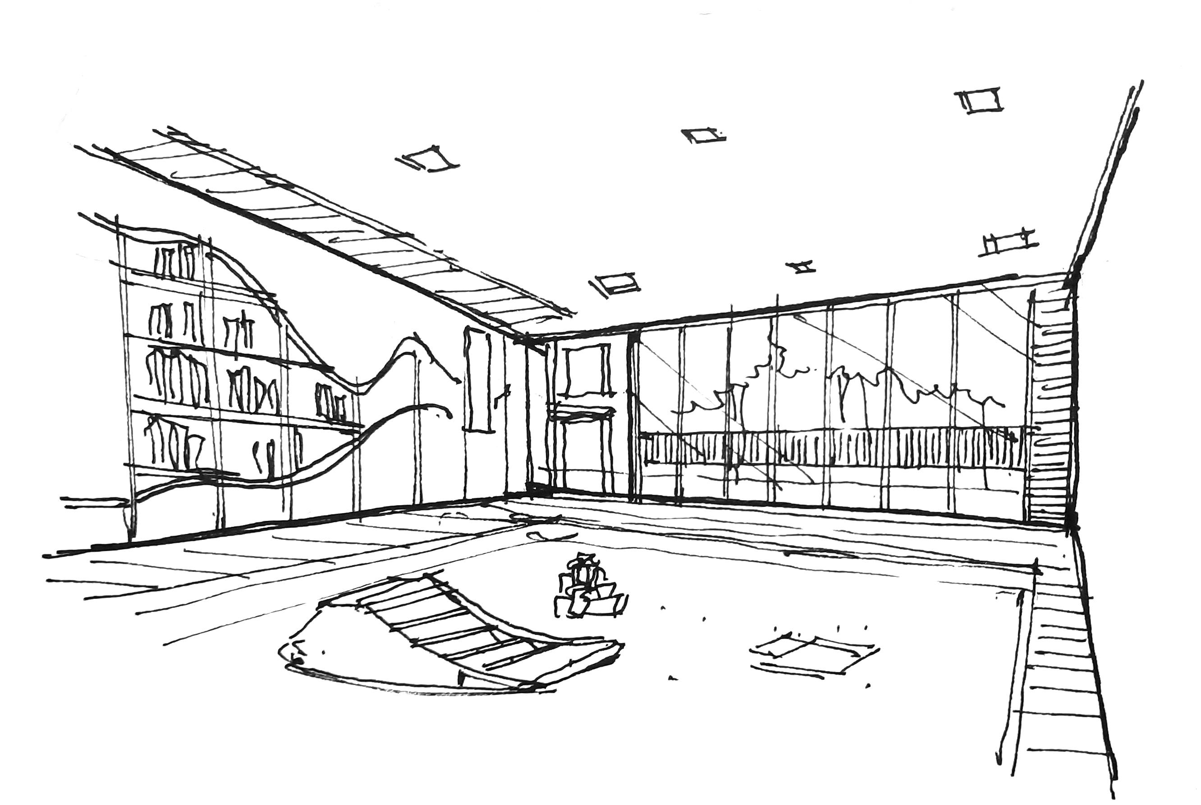
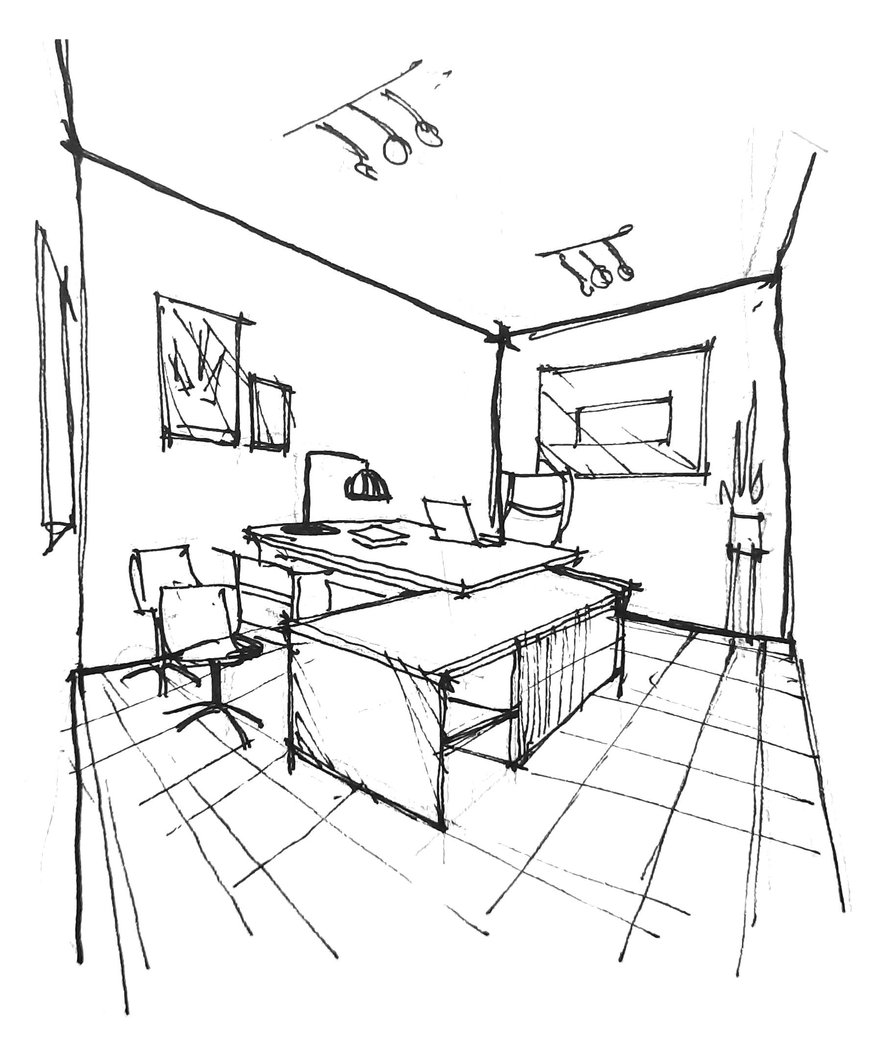
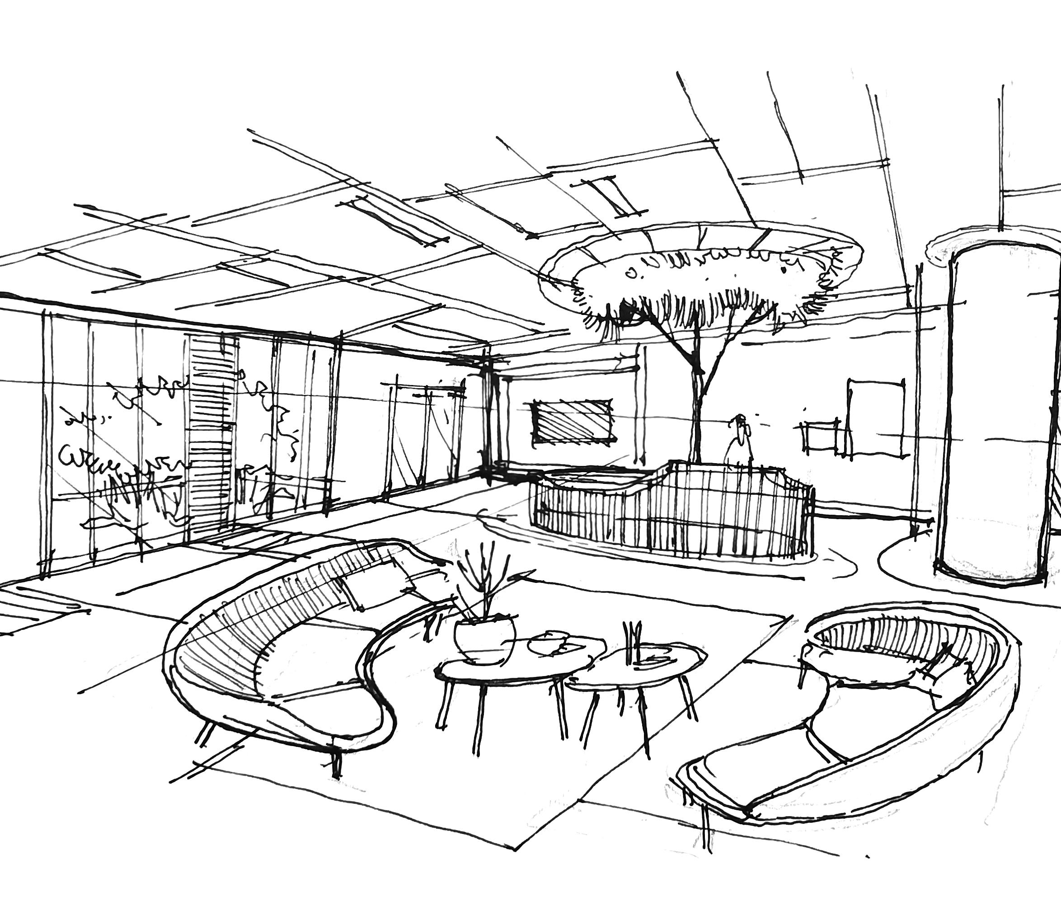
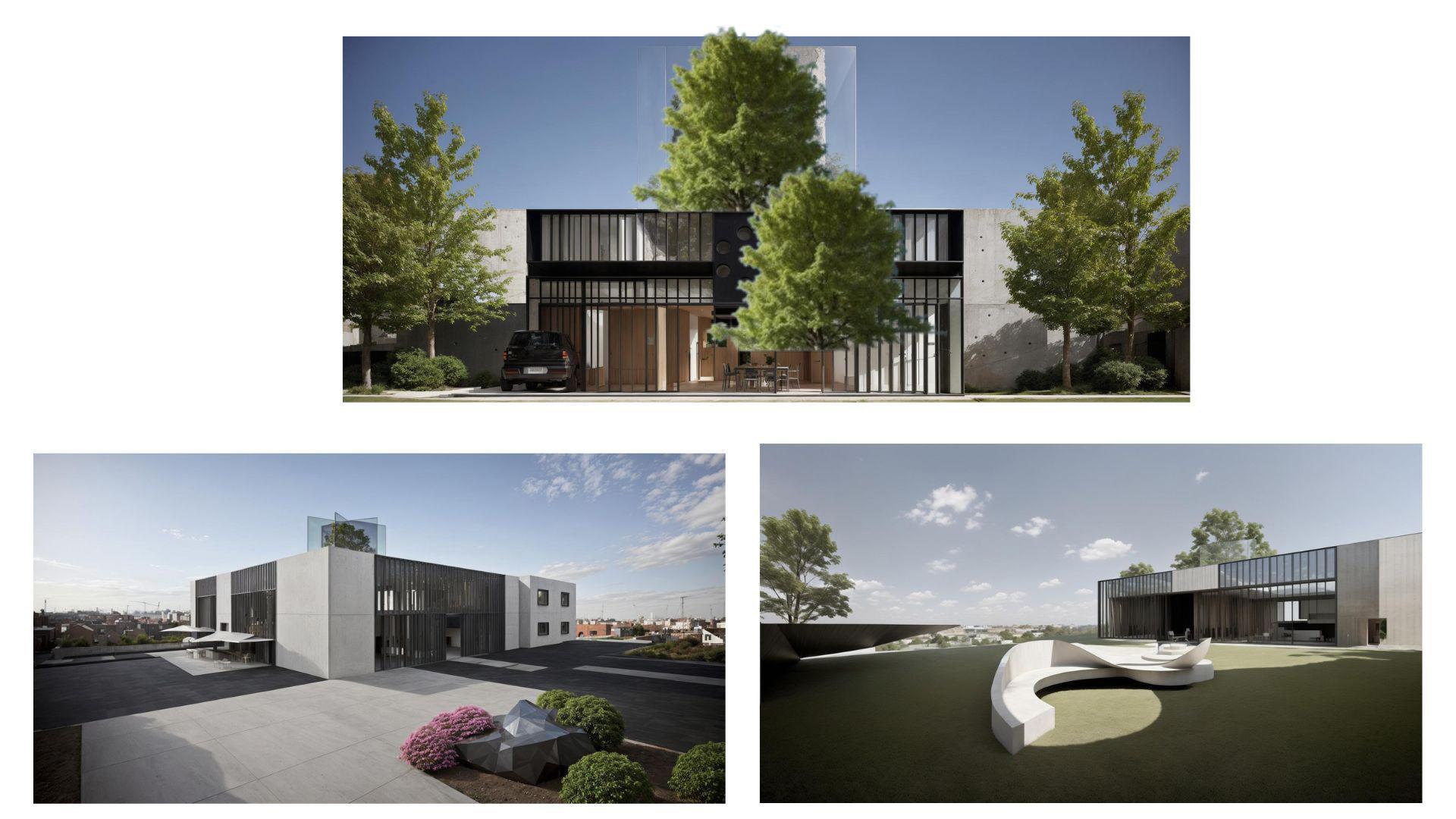
EXTERIOR RENDERS
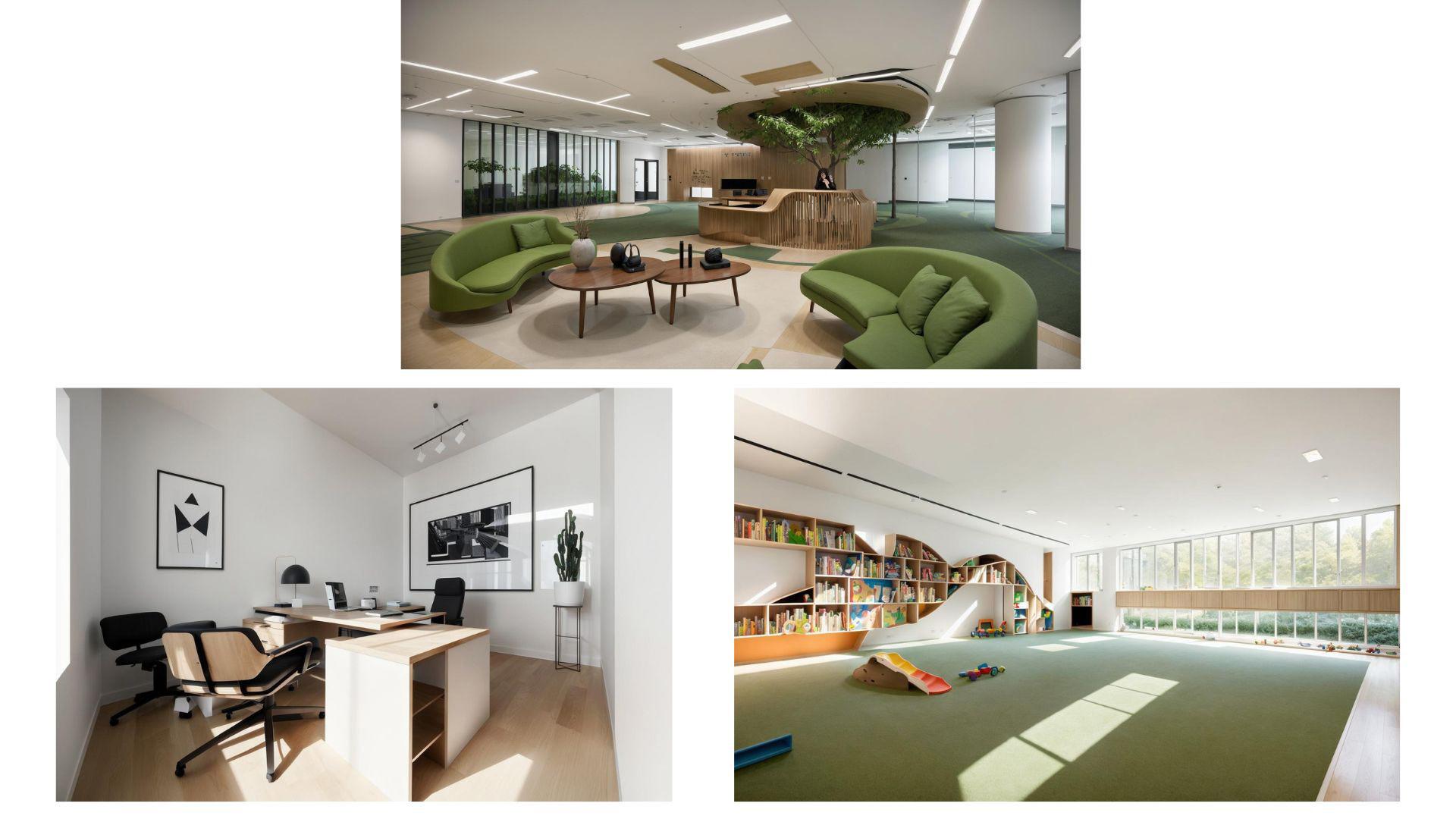
CONCEPT IDEA






BAMBOO AND BREWS
AREA: 1,500 Sq.ft
LOCATION: 500 SECOND STREET, SAN FRANCISCO, CA 94107
Lighting design in a café is key to creating a welcoming atmosphere. Layered lighting— ambient, task, and accent—enhances both functionality and mood. Warm, soft lighting fosters a cozy vibe, while dimmable options allow for flexibility between day and night. Thoughtfully chosen fixtures can also act as design elements, complementing the café’s overall style.

For an Asian-themed café, incorporate warm, natural wooden materials to create a serene, organic atmosphere. Use wooden beams or paneling for ambient lighting, and install minimalist wooden pendant lights or lantern-style fixtures for task and accent lighting. The combination of rich, dark wood tones with soft lighting evokes a sense of calm, while subtle Asian design elements like bamboo or lattice patterns can enhance the theme, offering a harmonious blend of nature and tradition.
PROJECT INFORMATION
PROJECT LOCATION: 500 SECOND STREET, SAN FRANCISCO, CA 94107
PROJECT TENANT: INNOTEK JURISDICTIONS:
SAN FRANCISCO ZONING USE DISTRICT: CMUO MIXEDUSE CENTRAL SOMA, OFFICE INDUSTRIAL
SAN FRANCISCO SPECIAL USE ZONING DISTRICT: CENTRAL SOMA IBC 2021
CONSTRUCTION TYPE:
OCCUPANCY CLASSIFICATION - LEVEL 1: OCCUPANCY CLASSIFICATION - LEVEL 2: FULLY SPRINKLERED: YES
NUMBER OF STORIES: 4
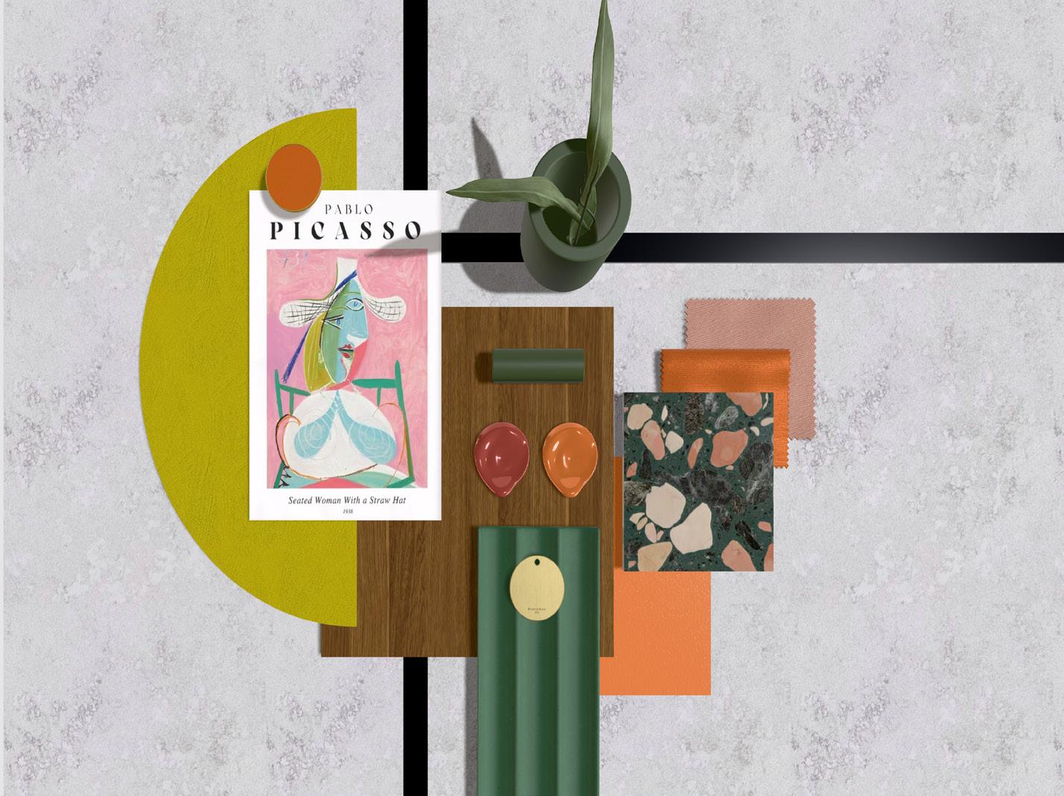
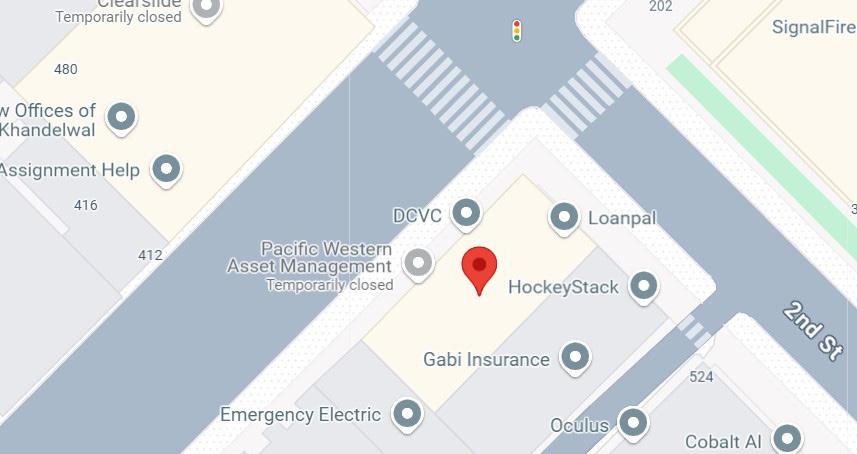
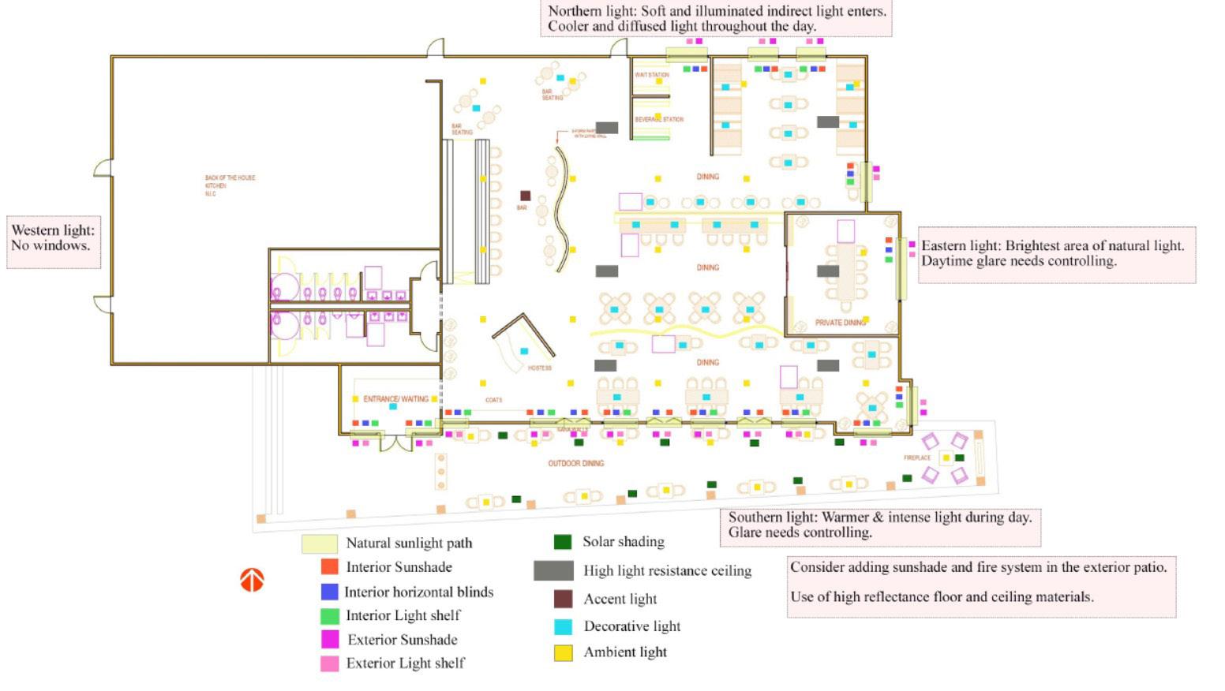
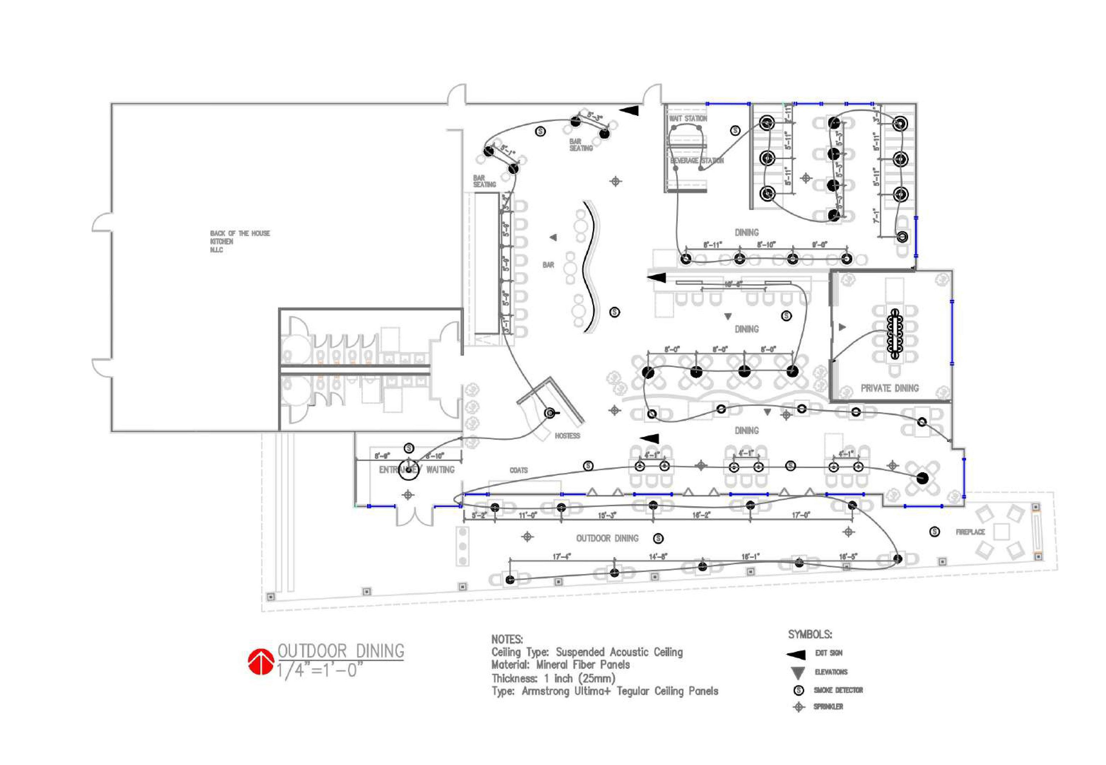
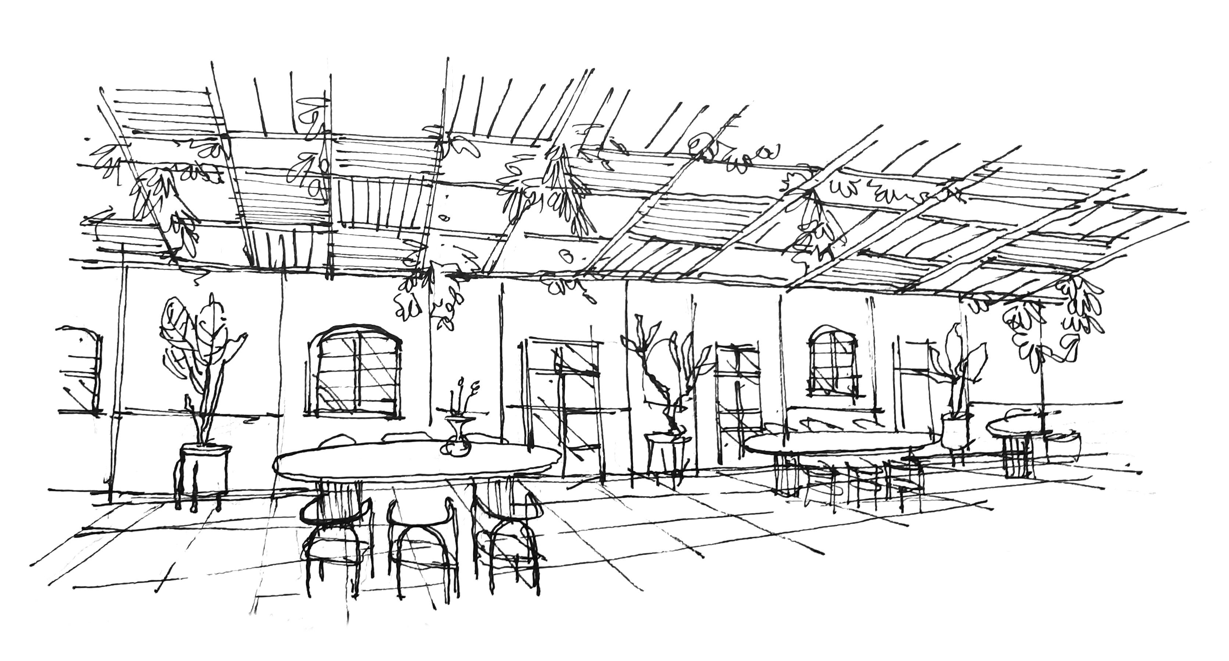
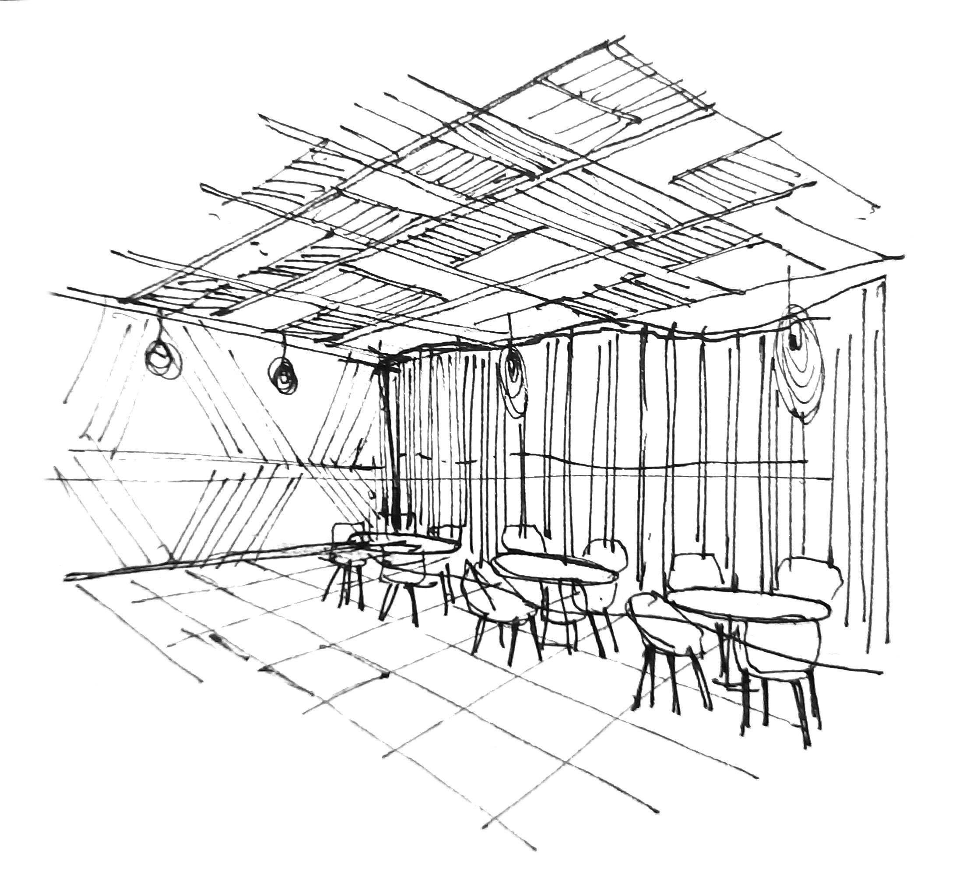
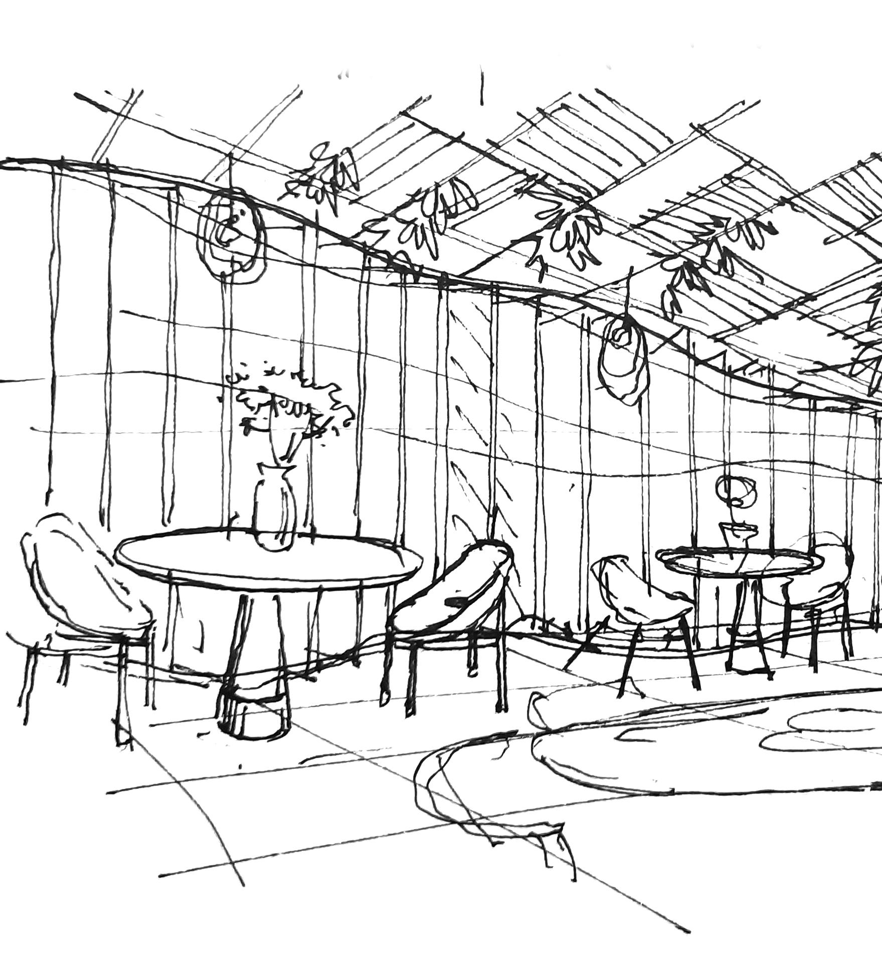


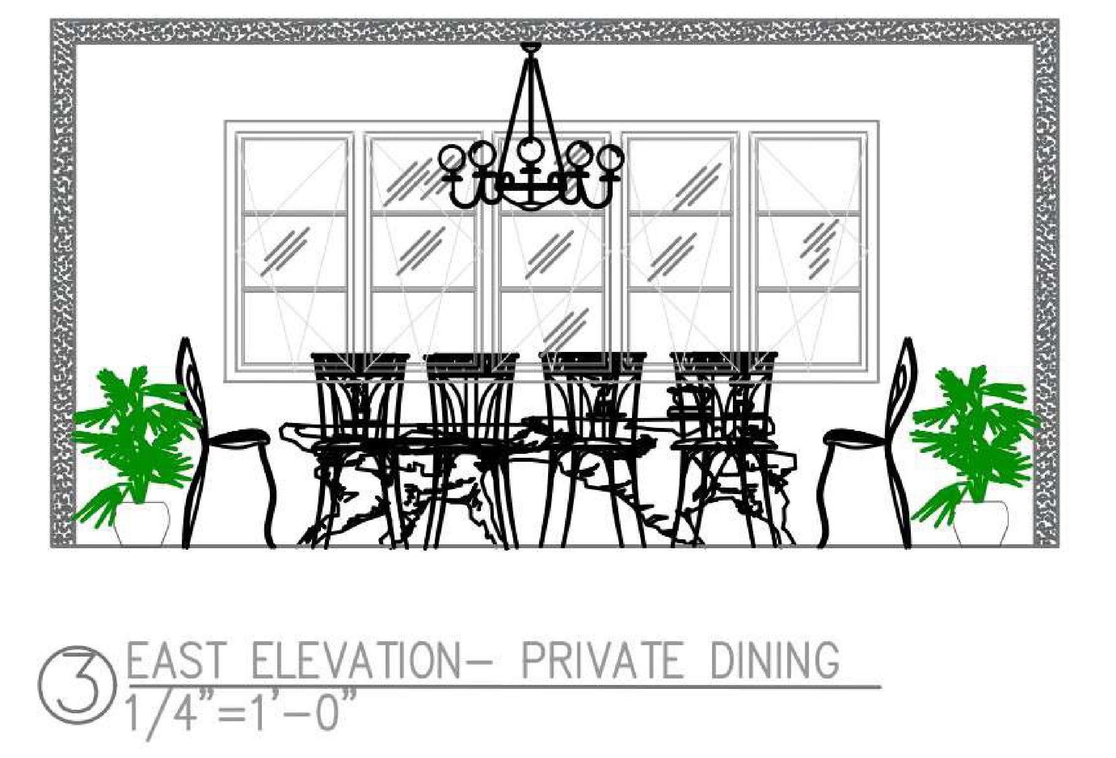
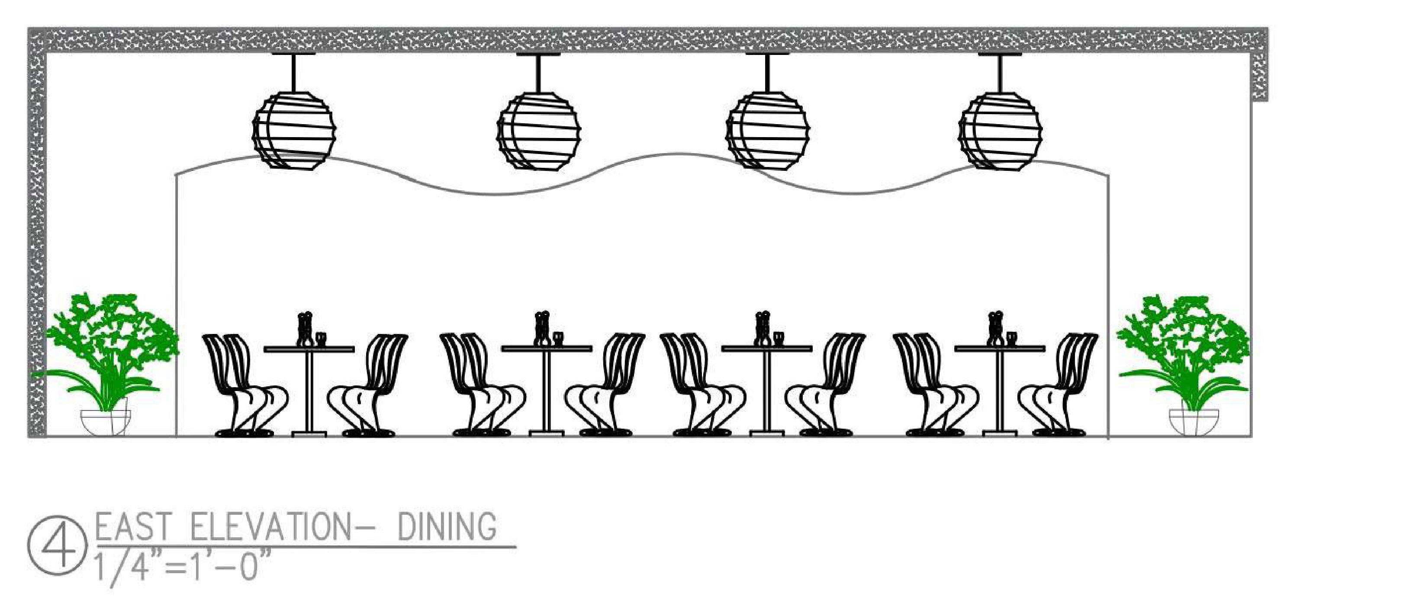
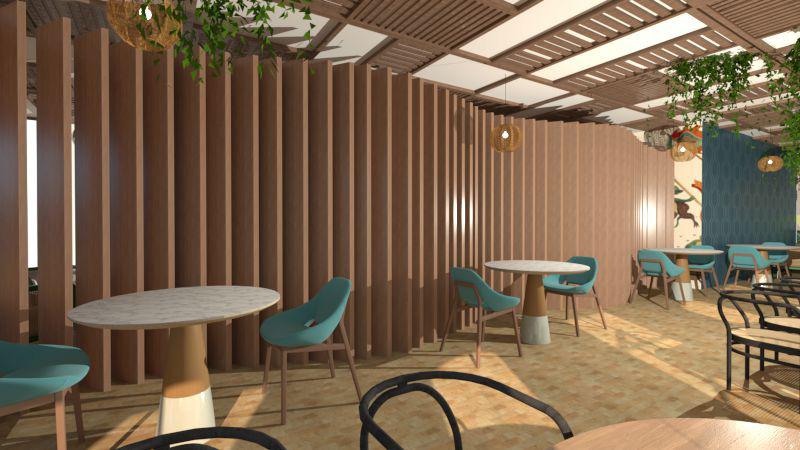
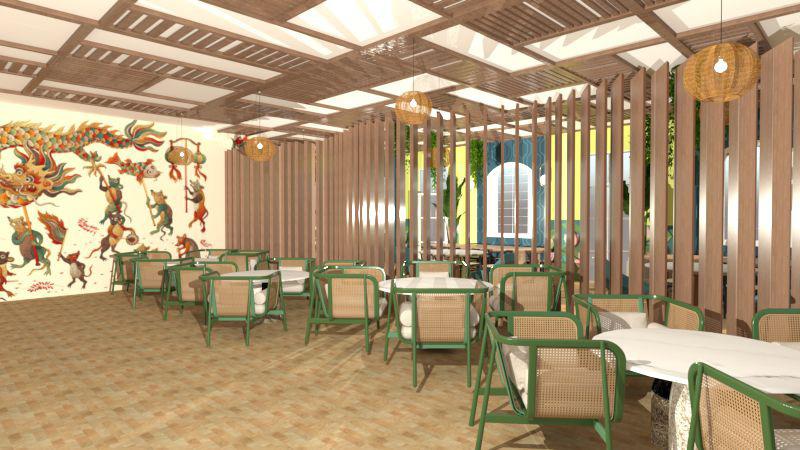

anushkajoshi2410@gmail.com https://www.linkedin.com/in/anushka-joshi-489a63204/ +14153186211
