
P
2019 - 2024 ARCHITECTURE ANUSHA V
O R T F O L I O

An architecture student based in Bengaluru, India. This portfolio contains my architectural works spanning from 2019 to 2024.
The academic journey has equipped me with a robust foundation in architectural principles and design.
Throughout the coursework, I’ve understood that architecture shapes the places where we live, work, and play, making a big impact on our daily lives. It's not just about making things look good; it's also about creating spaces that work well and are good for the environment. I am passionate about creating spaces that not only reflect aesthetic excellence but also enhance the quality of life.
EDUCATION
2019 – 2024 Currently Bachelors in Architecture
SJB School of Architecture and Planning
Kengeri, Bengaluru
2017 – 2019 Pre University PCMB
Vidyaniketan PU College
Ullal, Bengaluru
2012 – 2017 School
Embassy Public School
Magadi road, Bengaluru
2007 – 2012
Presidency School
RT Nagar, Bengaluru
INTERNSHIP Greyscale Design Studio
LANGUAGES English Kannada Hindi Telugu Tamil
SOFTWARES AutoCAD
SketchUp
Adobe Photoshop
Adobe Illustrator
Twinmotion Lumion
COMPETITIONS
Enscape
CorelDRAW
Microsoft Office
Affinity
Revit (beginner)
Vray (beginner)
Transparence 17.0 Interior design
WORKSHOPS • Terri Workshop(Building performance simulation)
• Autodesk Navisworks Manage, Insight& Docs
• DFGE
EXTRA CURRICULARS NASA College Committee – Fashion Team
1. SKILL DEVELOPMENT CENTRE
Bishnupur, West Bengal
Interior Design
2.
ELEVATED BAZAAR OASIS
Baiyappanahalli, Bengaluru
Urban Design
3.
CHROMIC SERENITY – THESIS PROJECT
Govindnagar, Havelock Island, Andaman and Nicobar Community Centre
4. Residential
WORKING DRAWING
5.
• Posters
• Residential Elevations
• Interior design MISCELLANEOUS
6.
INTERNSHIP
• Fabrication Details
• Toilet Details
• Carpentry Details
• Lumion Renders
INTERESTS Photography Fashion
Dance
Email: anushavenukumar@gmail.com
Ph no: +91 9108113834
C U R R I C U L U M V I T A E
ANUSHA V
Presidency School RT Nagar, Bengaluru
C O N T E N T S

SKILL DEVELOPMENT CENTRE
Semester 7
Interior Design – Group work
• Location: Bishnupur, West Bengal
The Transparence Design Competition provided a unique platform for innovative interior design, and the Skill Development Centre project embraced this opportunity with creativity and flair. The essence of transparency was translated into the design by seamlessly blending functionality with aesthetics, creating a space that fosters an open and collaborative atmosphere.
The color palette chosen for the Skill Development Centre played a pivotal role in enhancing the overall ambience. Soft, neutral tones such as cool grays and warm beige were strategically incorporated to promote a sense of calm and focus. These colors not only provided a timeless backdrop but also complemented the transparent elements within the space. Accents of vibrant, energizing hues were strategically introduced to stimulate creativity and inspire the learning process.


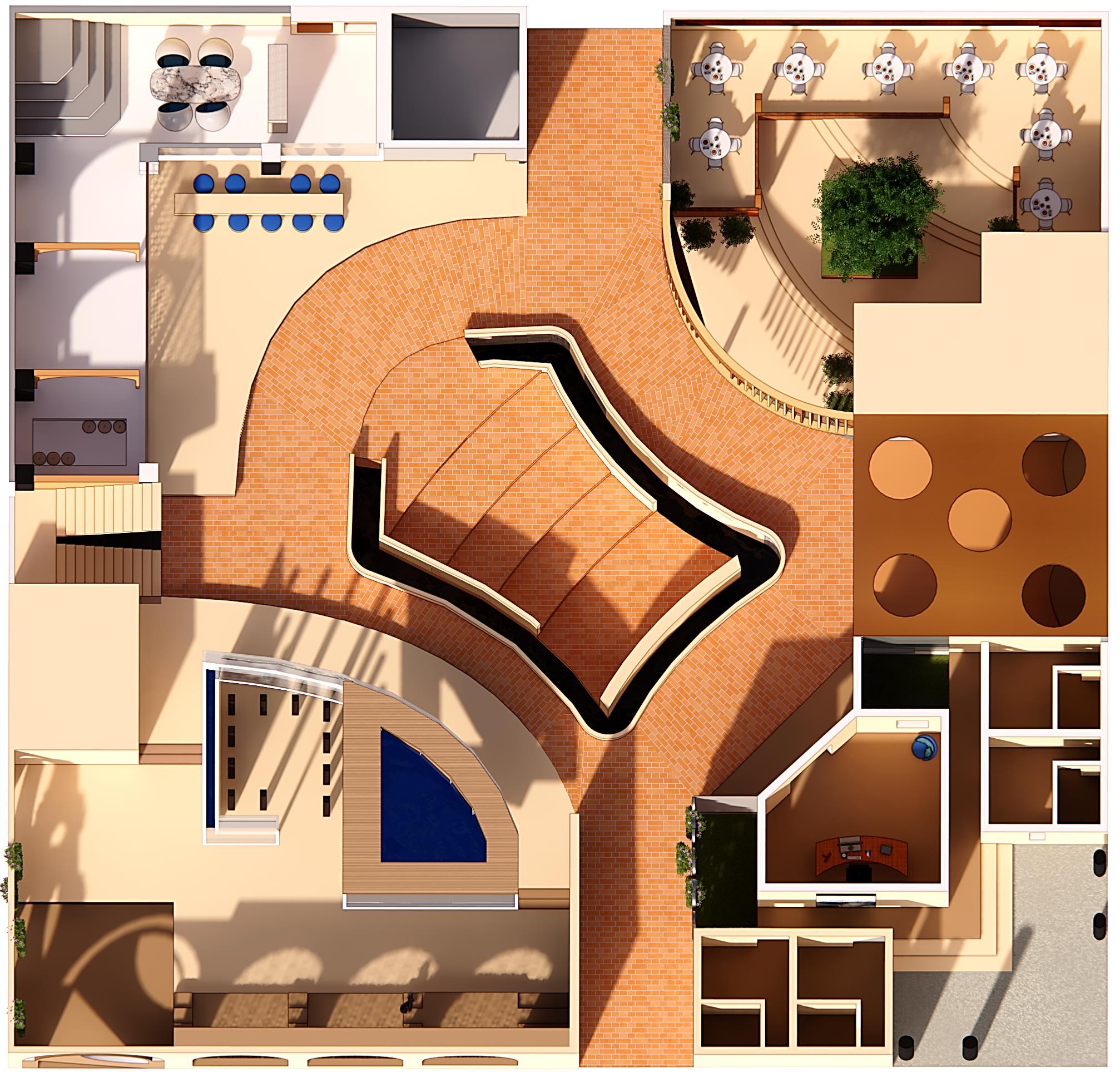
PAGE 01 PAGE 02
PLAN 01
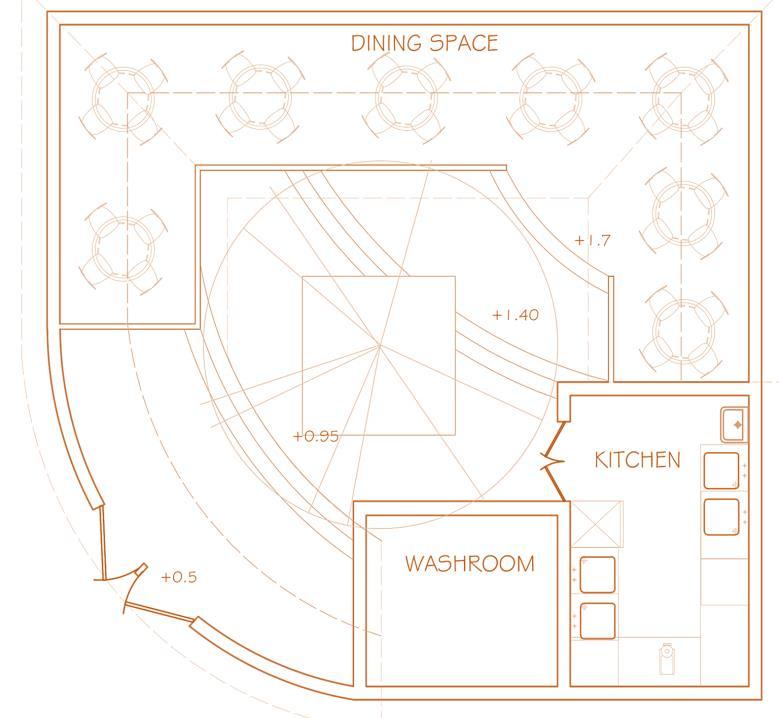
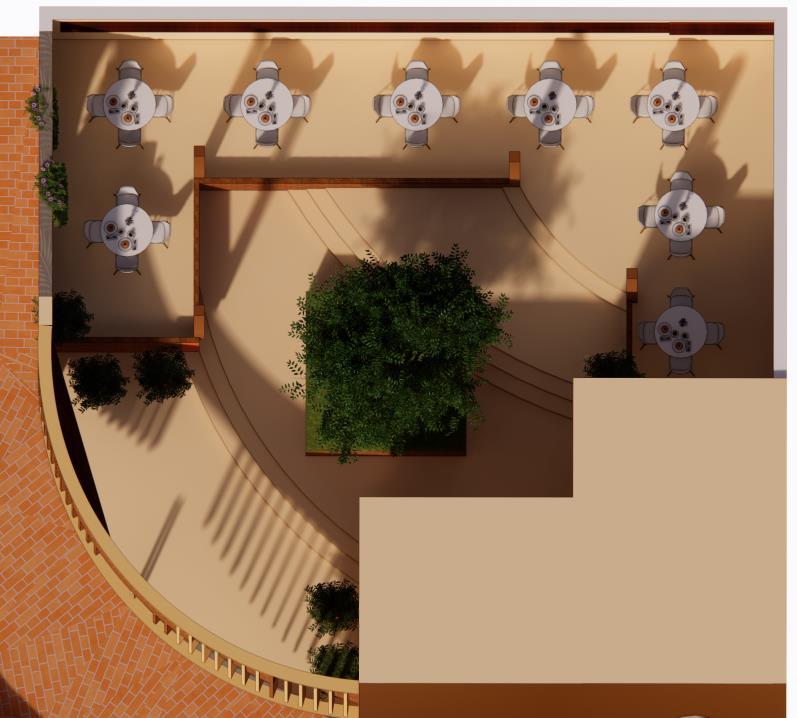
RESTAURANT
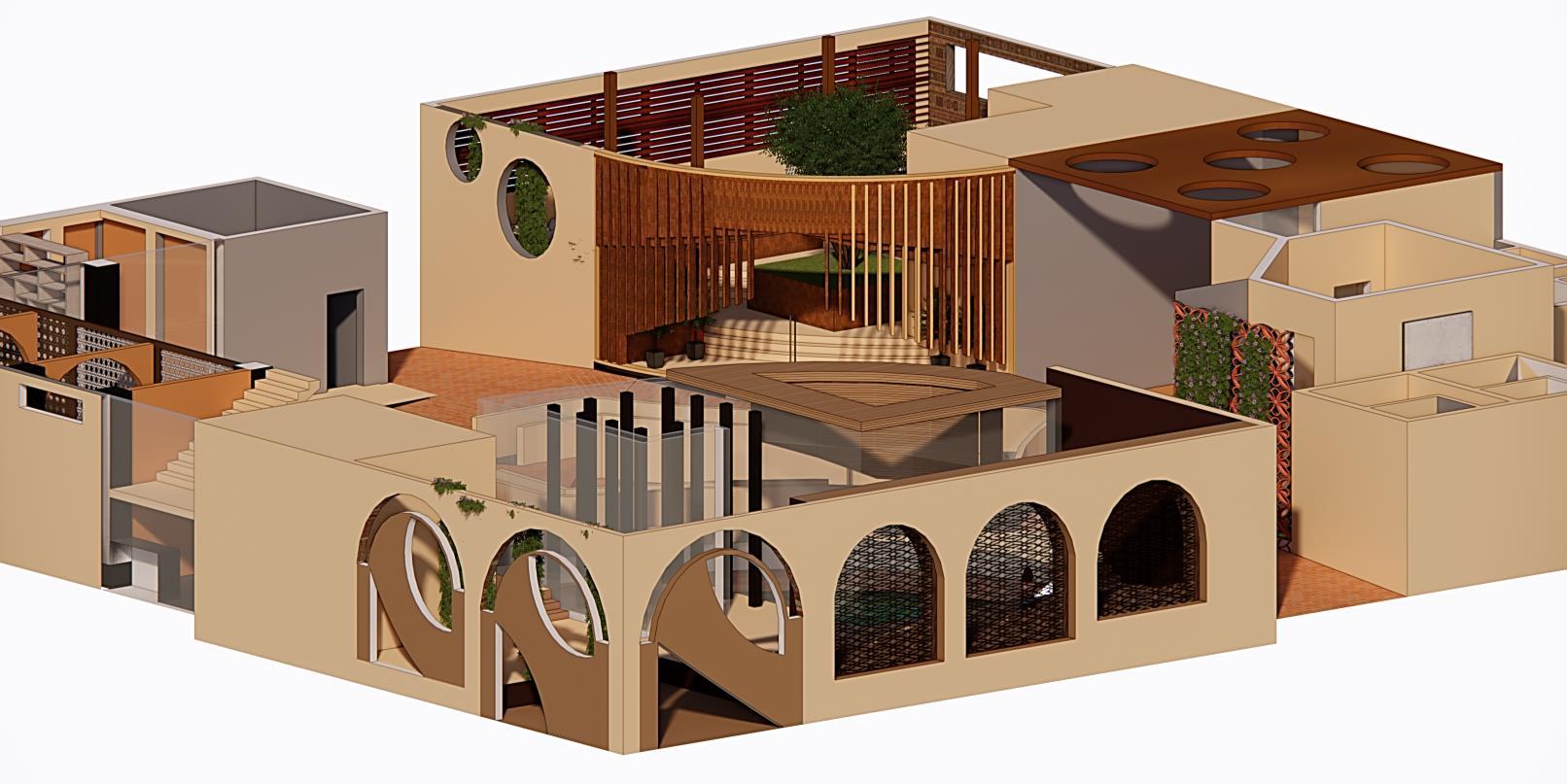




PAGE 03 PAGE 04
VIEW SECTIONS
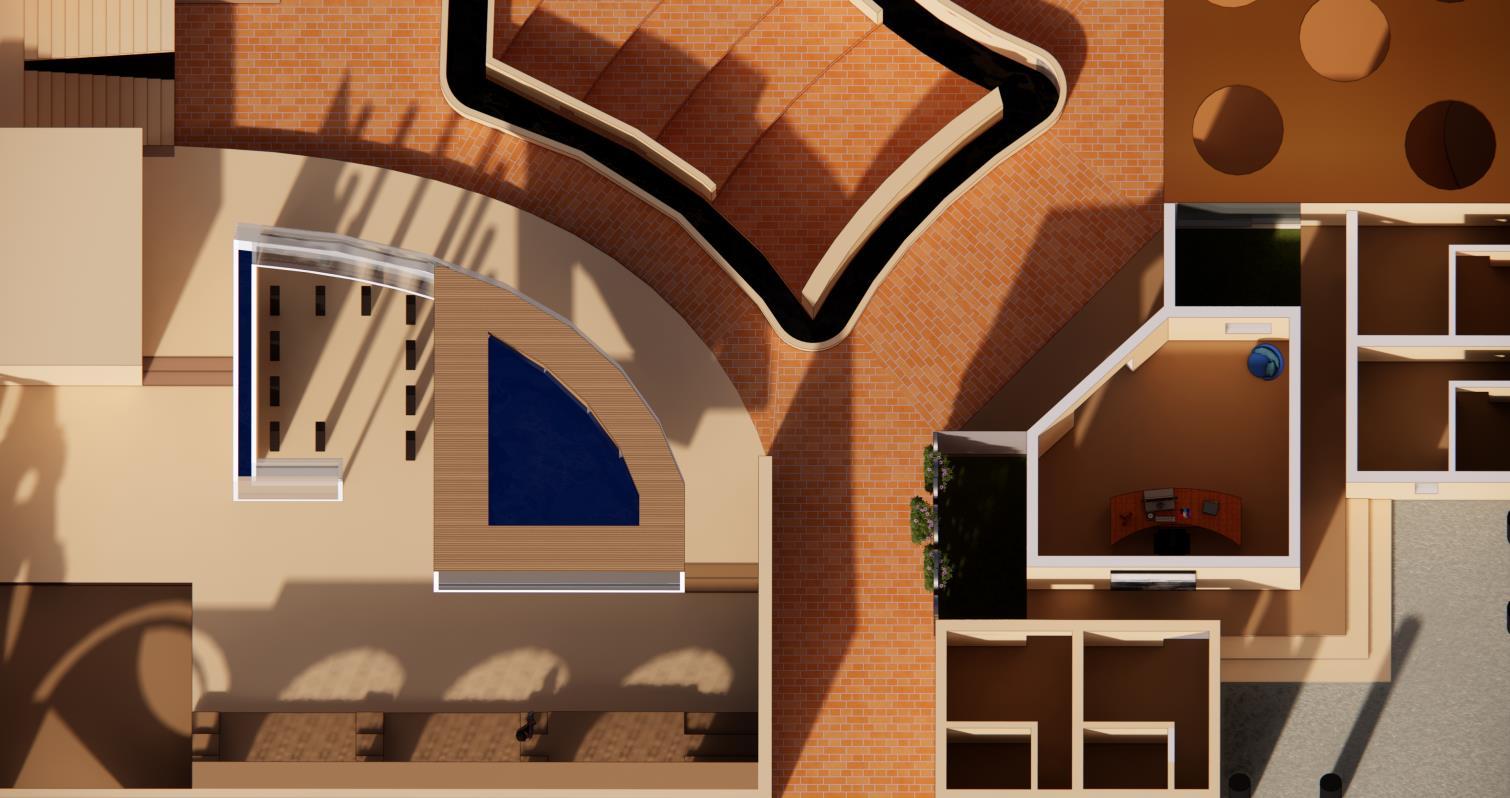
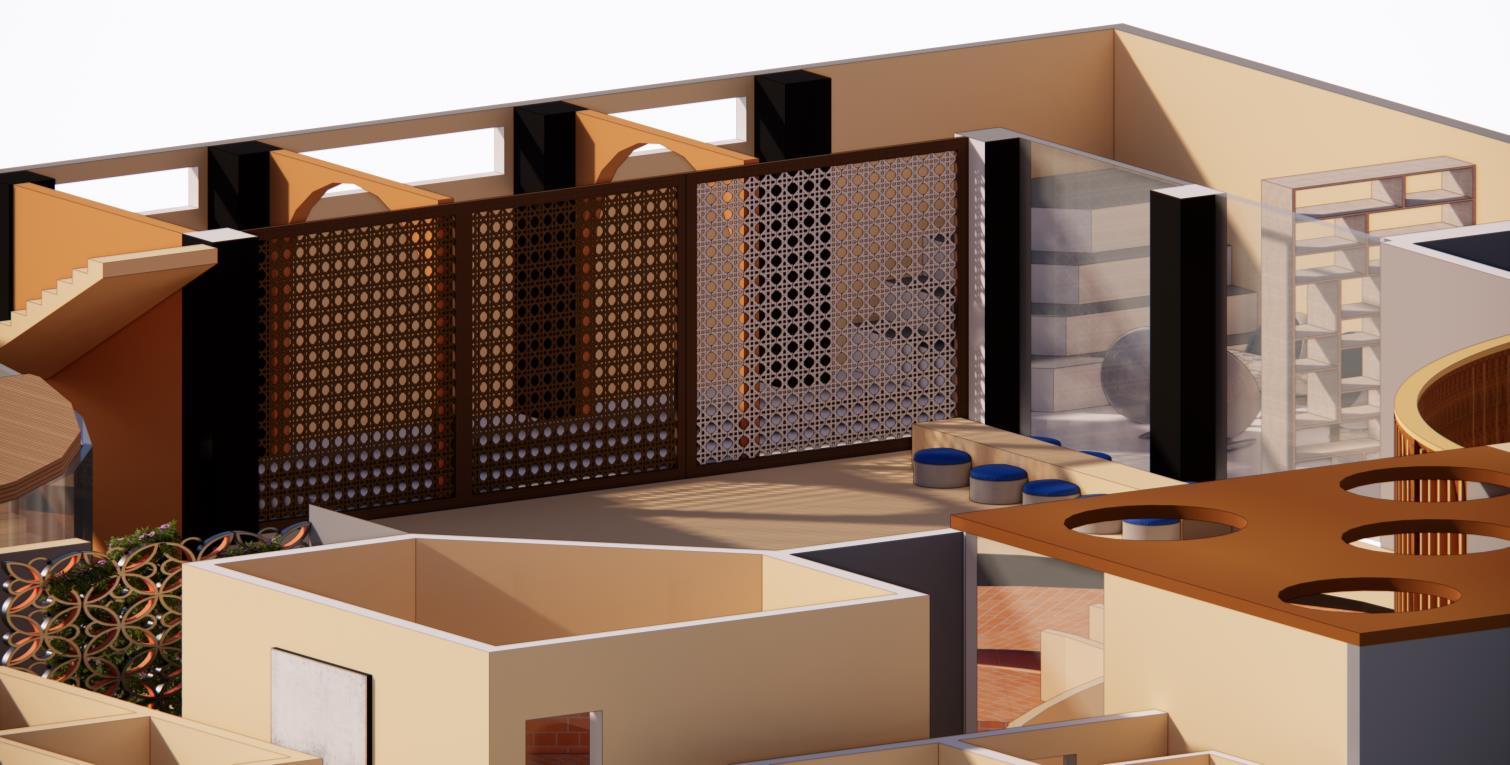
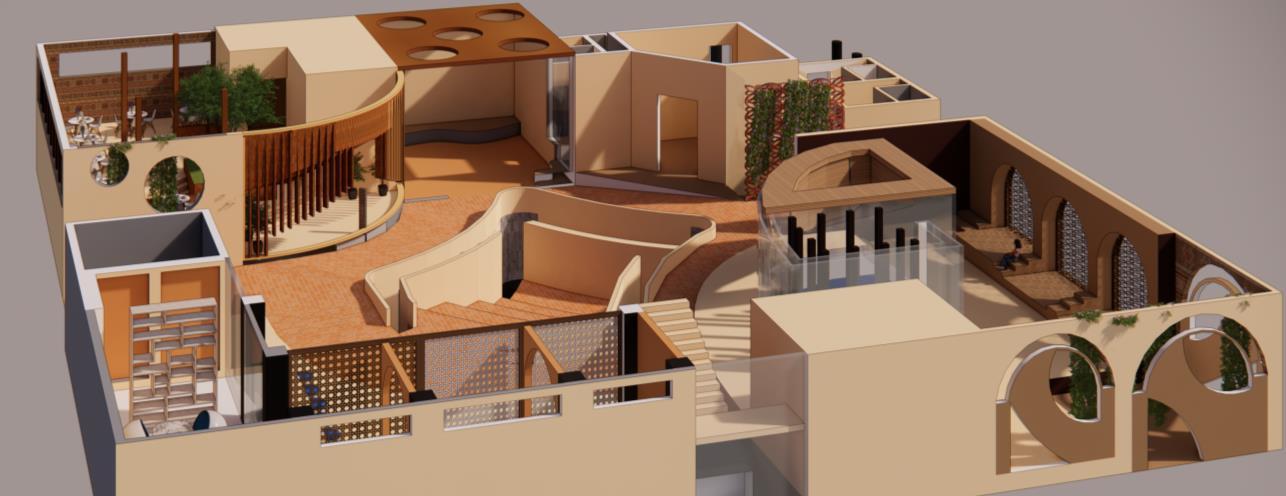
VIEWS
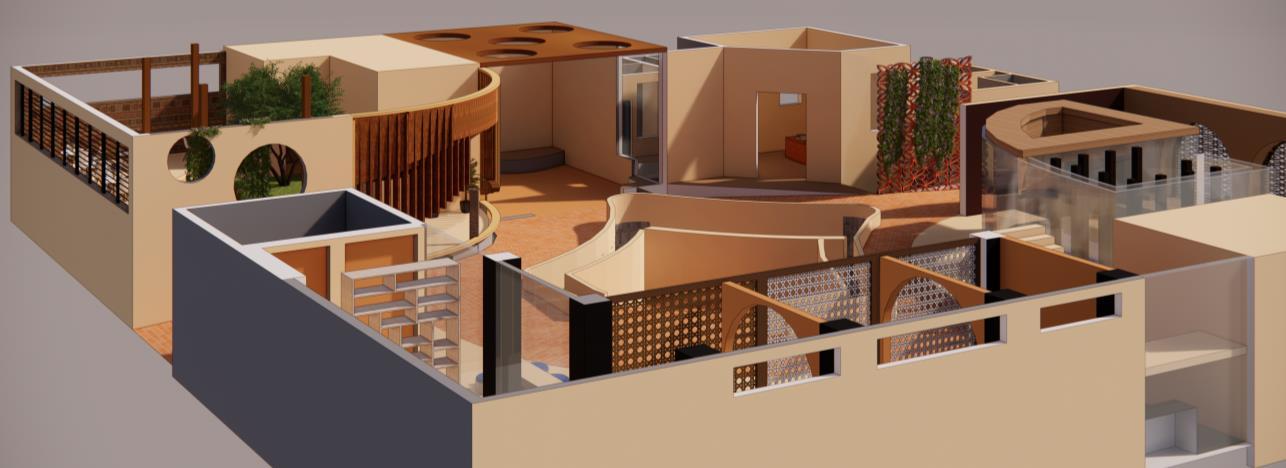
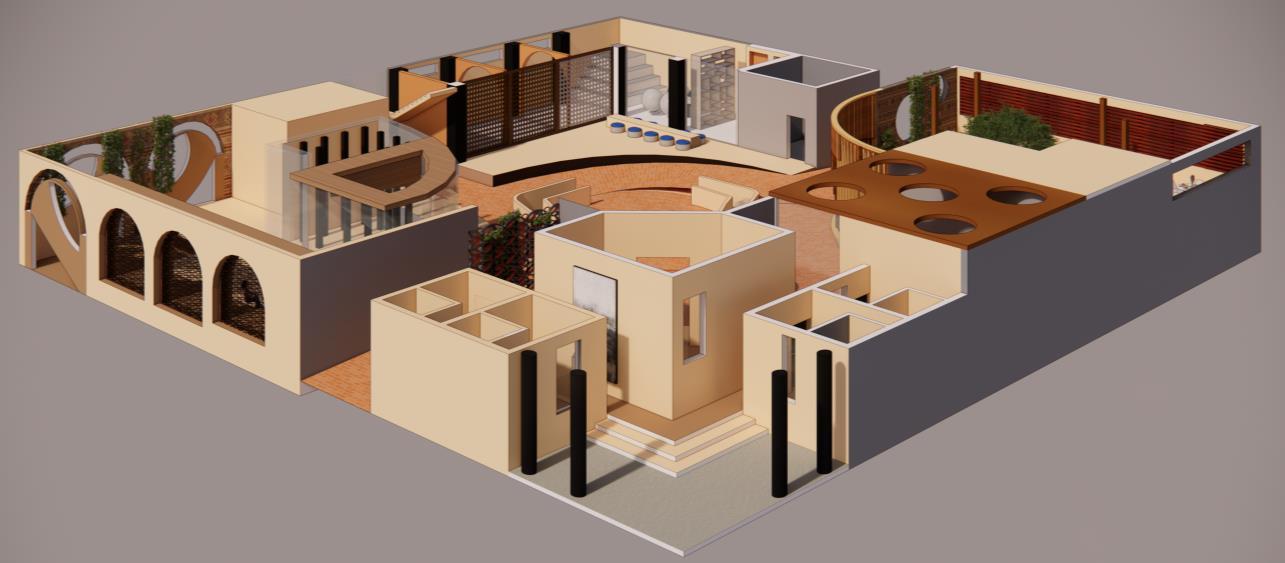
PAGE 05 PAGE 06
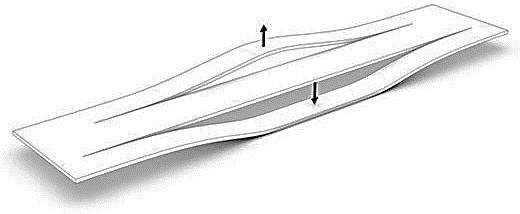
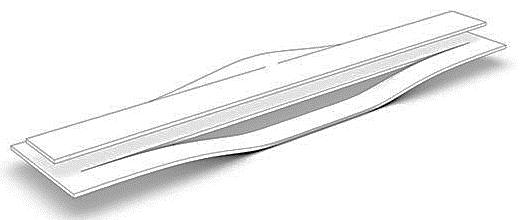
The concept of underground connectivity for a market that connects two roads is an innovative solution which helps to optimize transportation and enhance urban connectivity.
This underground passage serves as a seamless link between two bustling roads, the metro and the railway lines, by providing a convenient and efficient route for the pedestrians to commute from railway parallel road to old madras road and vice versa.
This unique subterranean experience not only fosters economic growth but also alleviates traffic congestion on the surface, making it an environmentally friendly alternative.
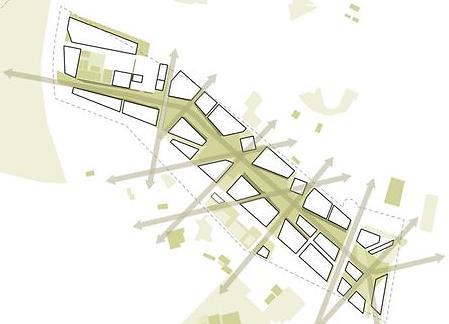


By combining these elements, the "Elevated Bazaar Oasis" becomes a thriving marketplace where visitors can enjoy a diverse shopping experience, connect with nature, and embrace sustainable practices.

ELEVATED BAZAAR OASIS
Semester 8
Urban Design
• Location: Baiyappanahallli, Bengaluru
The urban design of the Baiyappanahalli market in Bengaluru seamlessly merges modern and traditional elements to create a vibrant and functional space. Emphasizing pedestrian-friendly zones, green spaces, and cultural context, the project showcases the importance of context-sensitive and sustainable design in urban settings.
The key take away is the integration of functionality, cultural sensitivity, and sustainability, emphasizing the human-centric approach to urban planning.
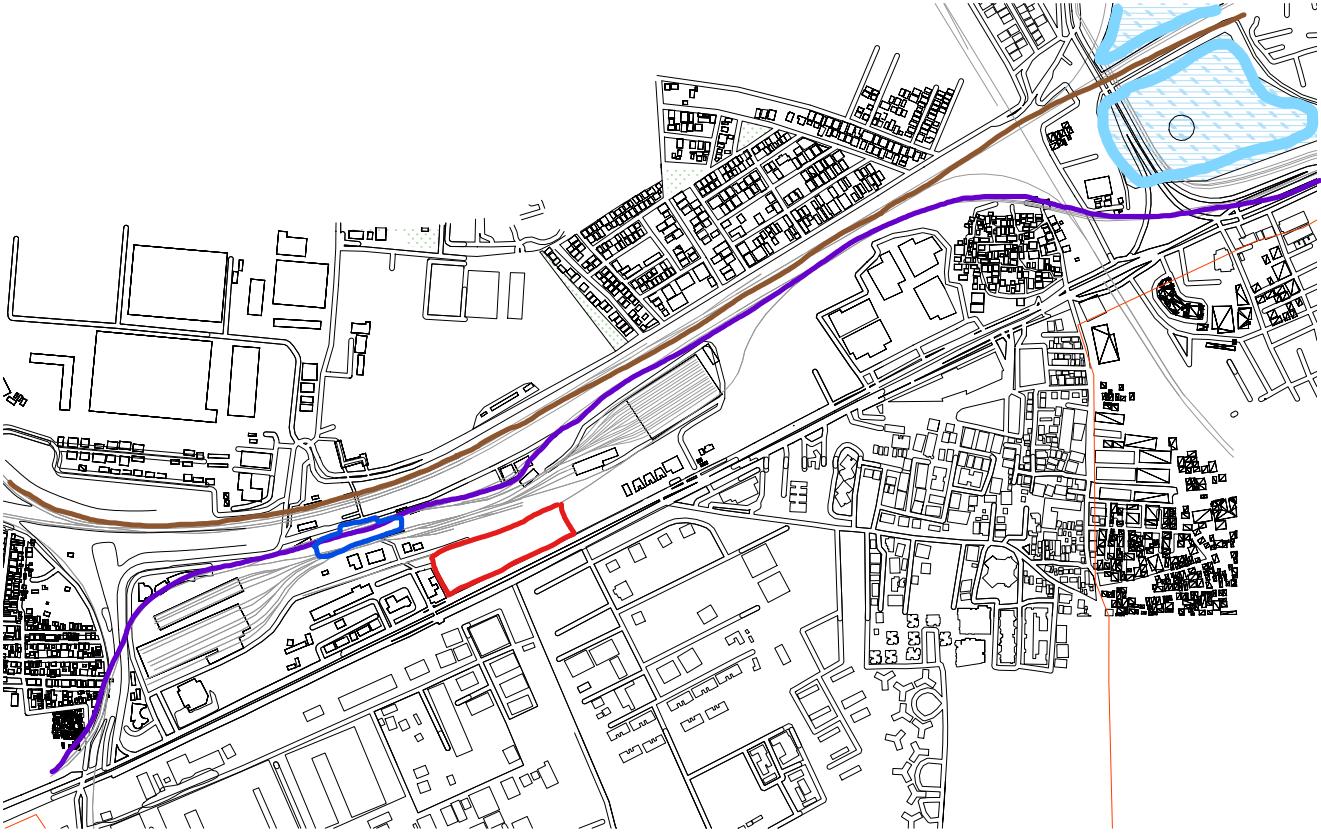


PAGE 07 PAGE 08
02
metro station Railway line Purple line (metro) Railway parallel road Old madras road
mall footfall Metro depot
Baiyappanhahalli
Gopalan
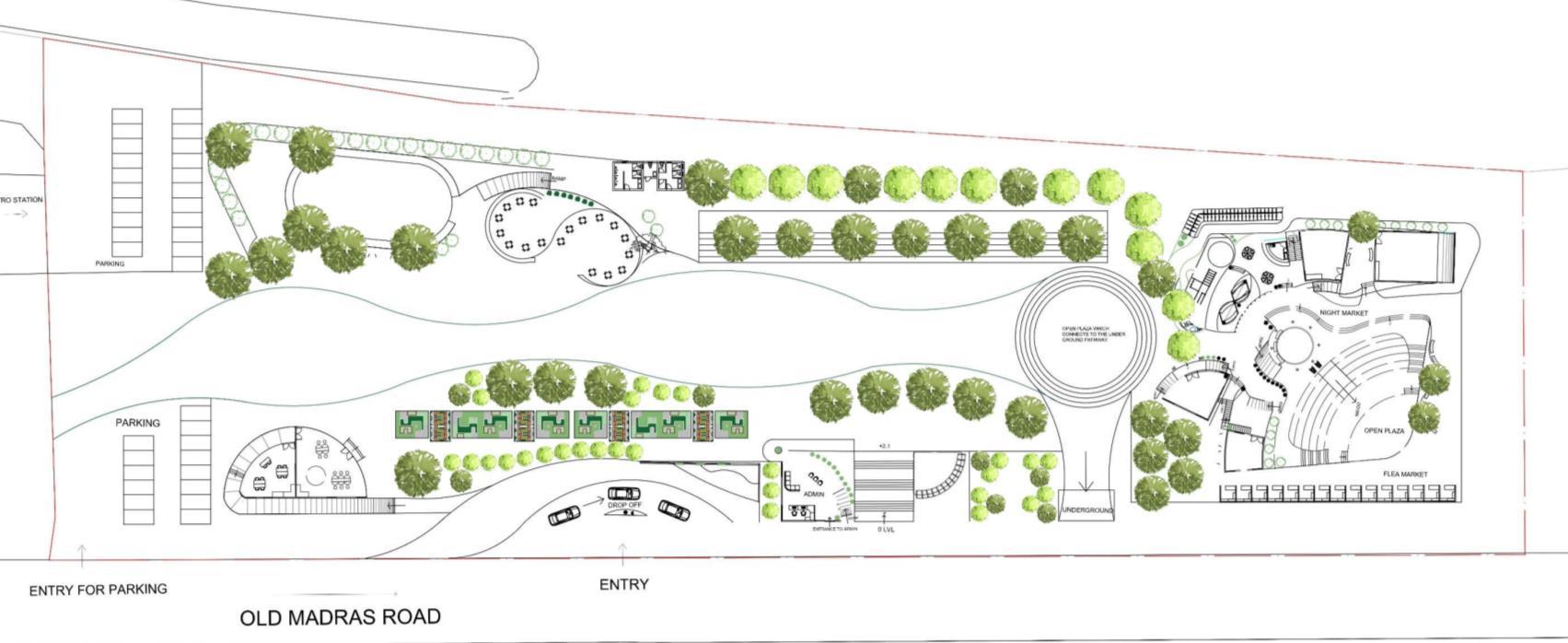

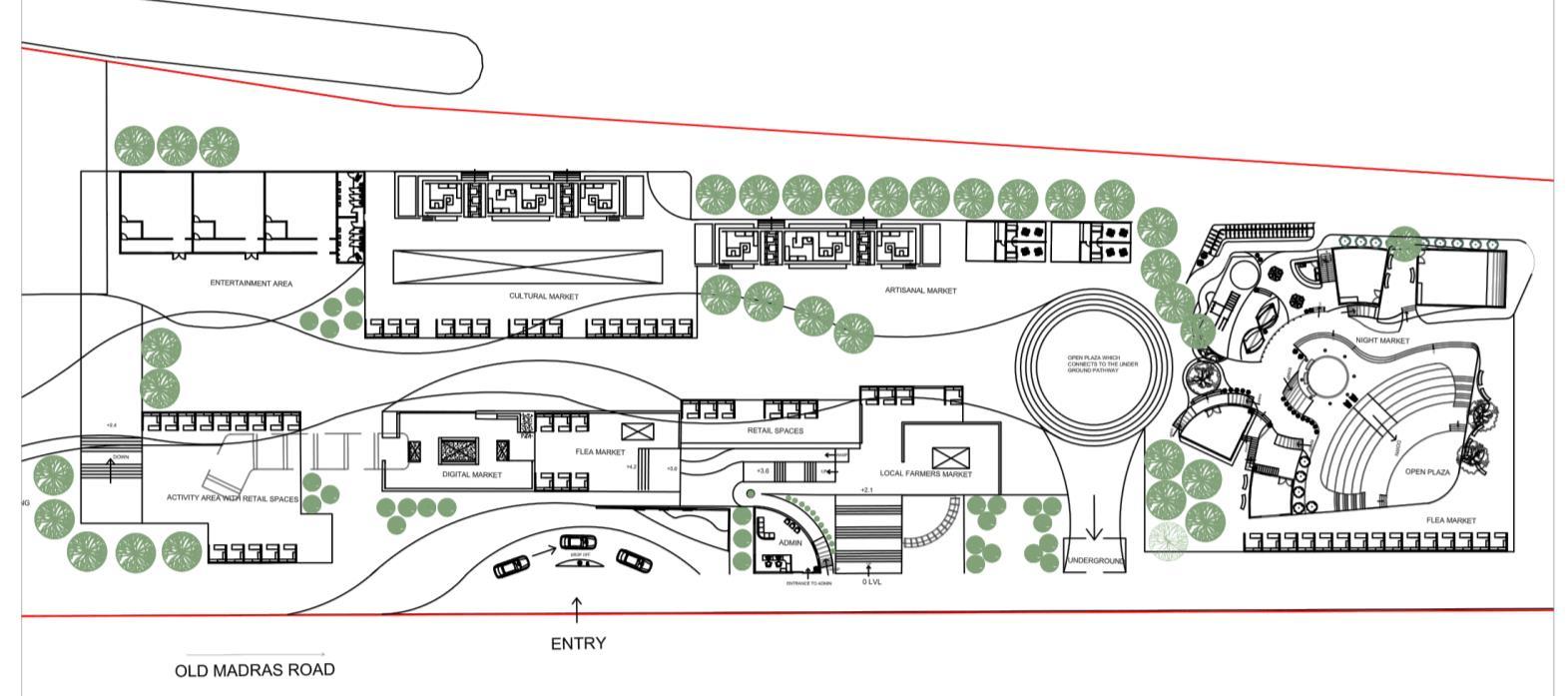
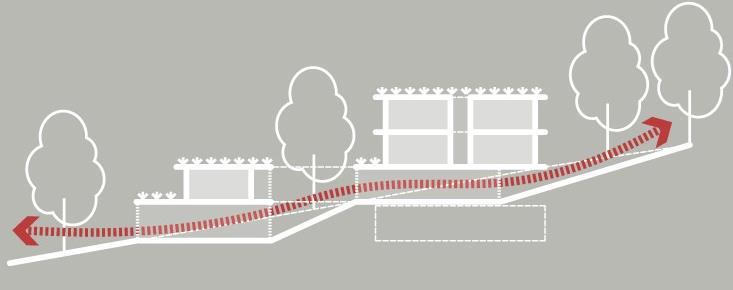
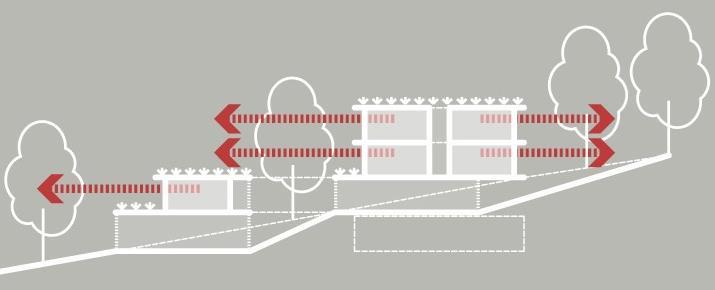
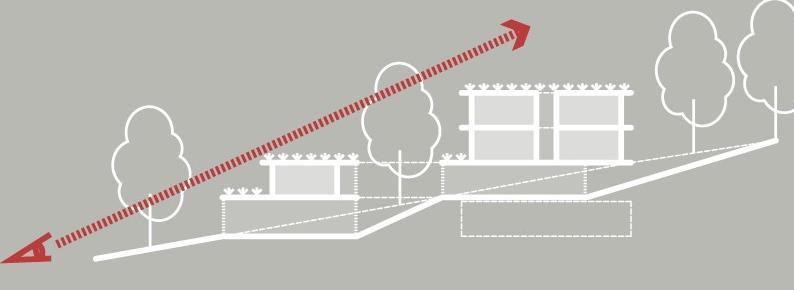

PAGE 09 PAGE 10 PLANS
MODEL
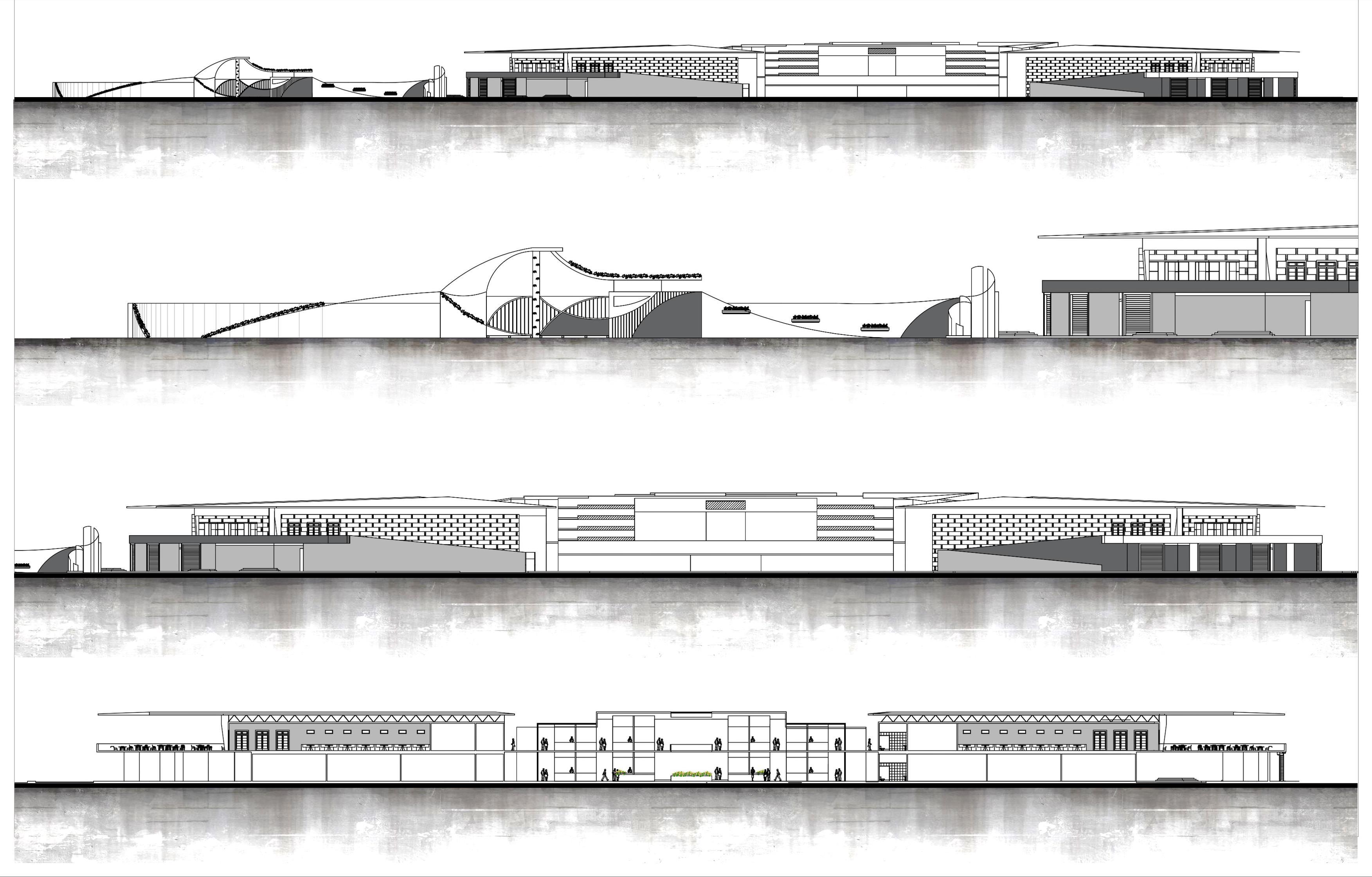
SECTIONS
PAGE 11 PAGE 12
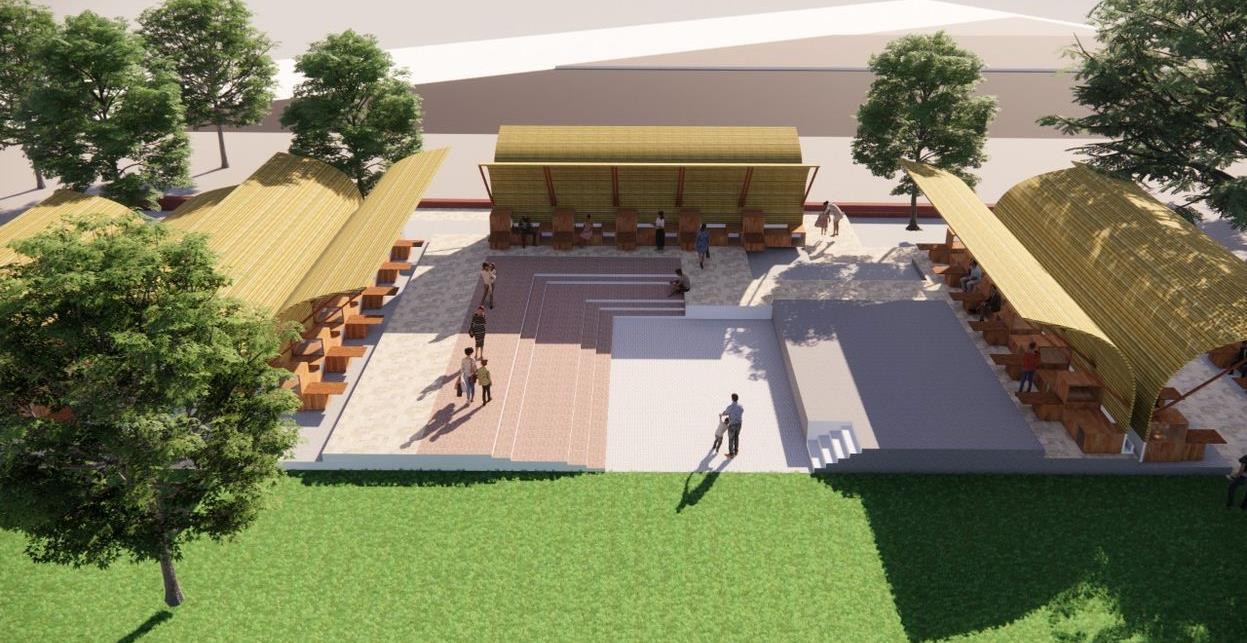
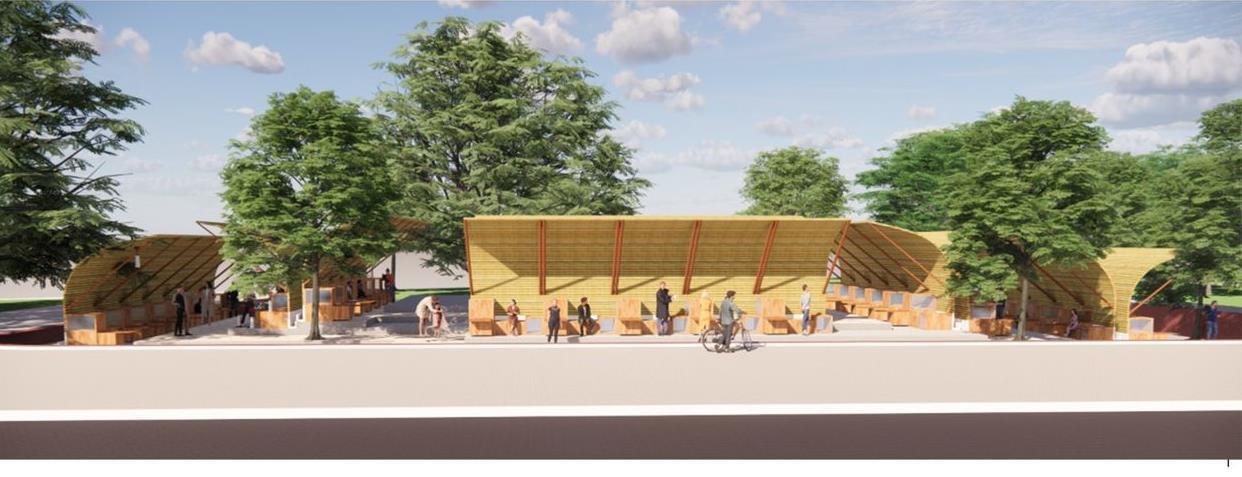
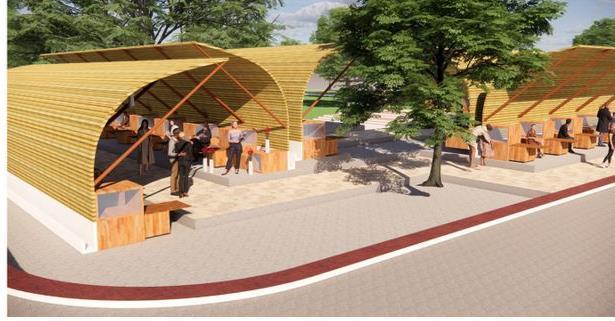
VIEWS
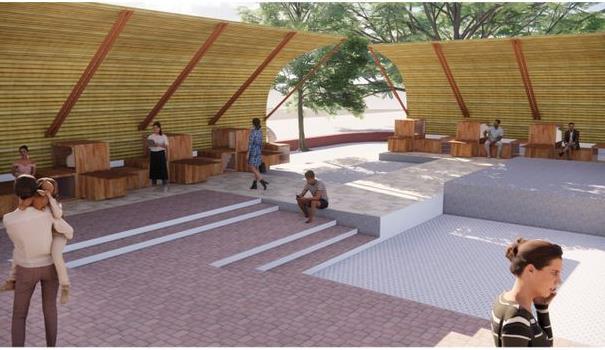
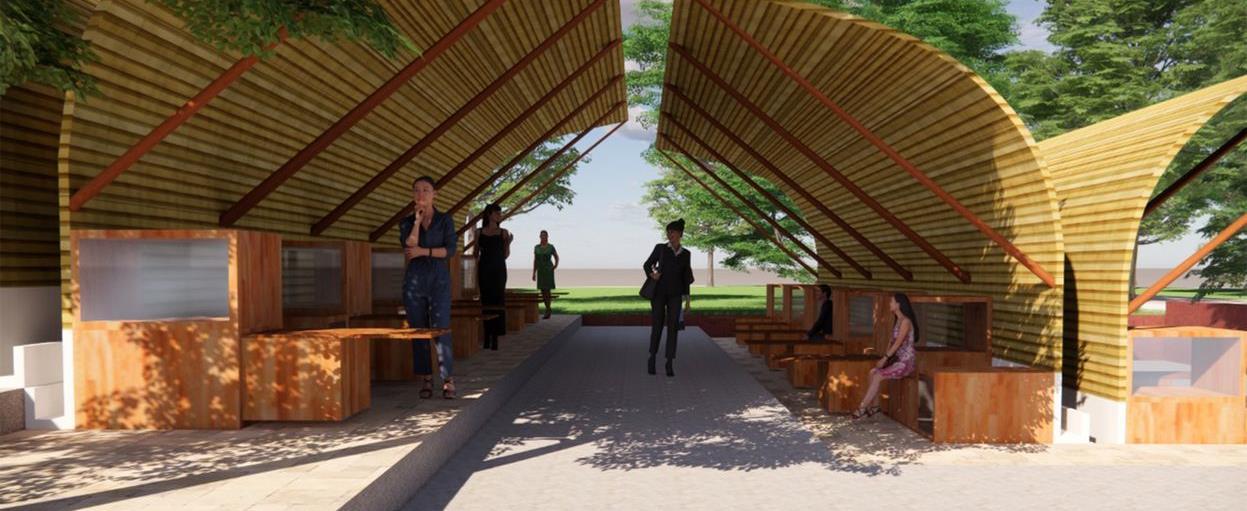
PAGE 13 PAGE 14

CHROMIC SERENITY
Semester 9
Community Centre - Thesis Project
• Location: Govindnagar, Havelock Island, Andaman and Nicobar
• Built up area: 2.5 acres
This innovative project aims to create architecturally distinctive public spaces that seamlessly integrate the principles of chromotherapy and local cultural symbology to promote community well-being in the Andaman and Nicobar islands. Going beyond conventional design, the architectural eccentricity lies in its unique blend of color psychology and cultural identity, resulting in spaces that not only evoke positive emotions through color but also resonate deeply with the island's cultural heritage. This design endeavor seeks to foster a harmonious convergence of science, culture, and architecture, ensuring a transformative and inclusive well-being experience for the local community.
Ultimately, the architectural eccentricity in this project lies in its capacity to bridge science and culture, creating public spaces that not only aesthetically captivate but also holistically nurture the inhabitants' well-being. This innovative approach promises to deliver spaces where emotions are heightened, cultural bonds are strengthened, and well-being flourishes, setting a new benchmark for design.
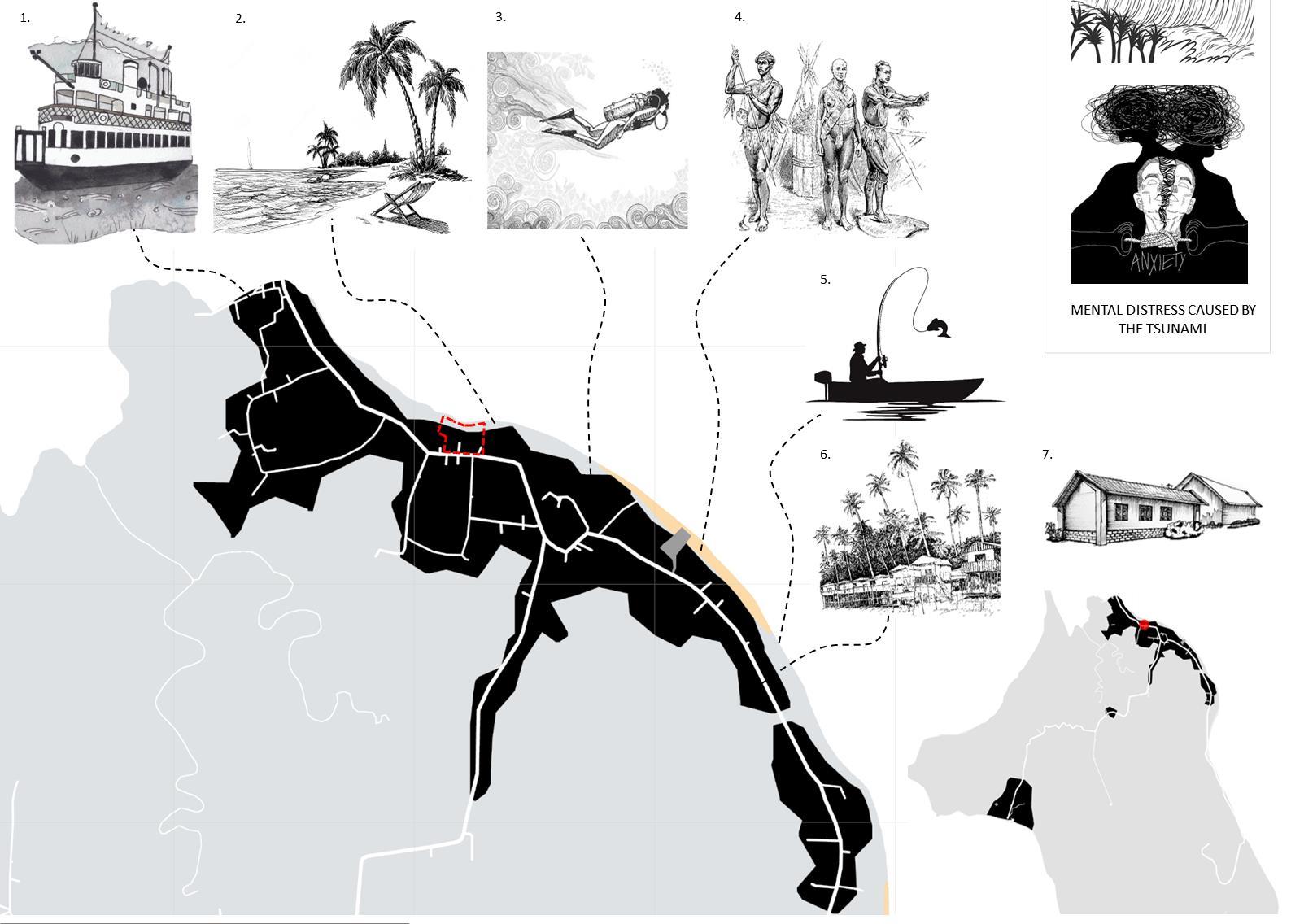

03
PAGE 15 PAGE 16 HAVELOCK ISLAND
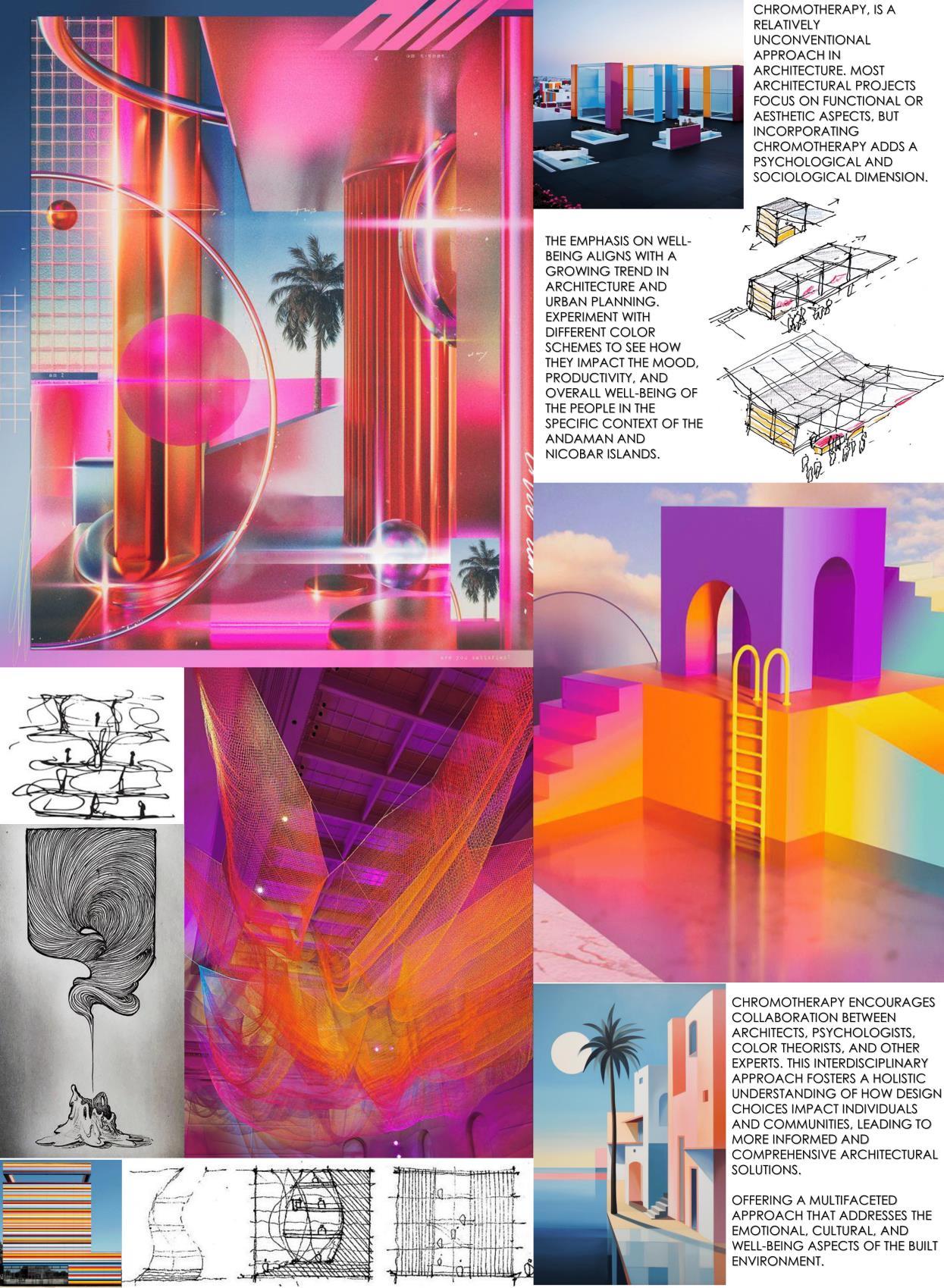

PAGE 17 PAGE 18 PROLOUGE SITE ANALYSIS
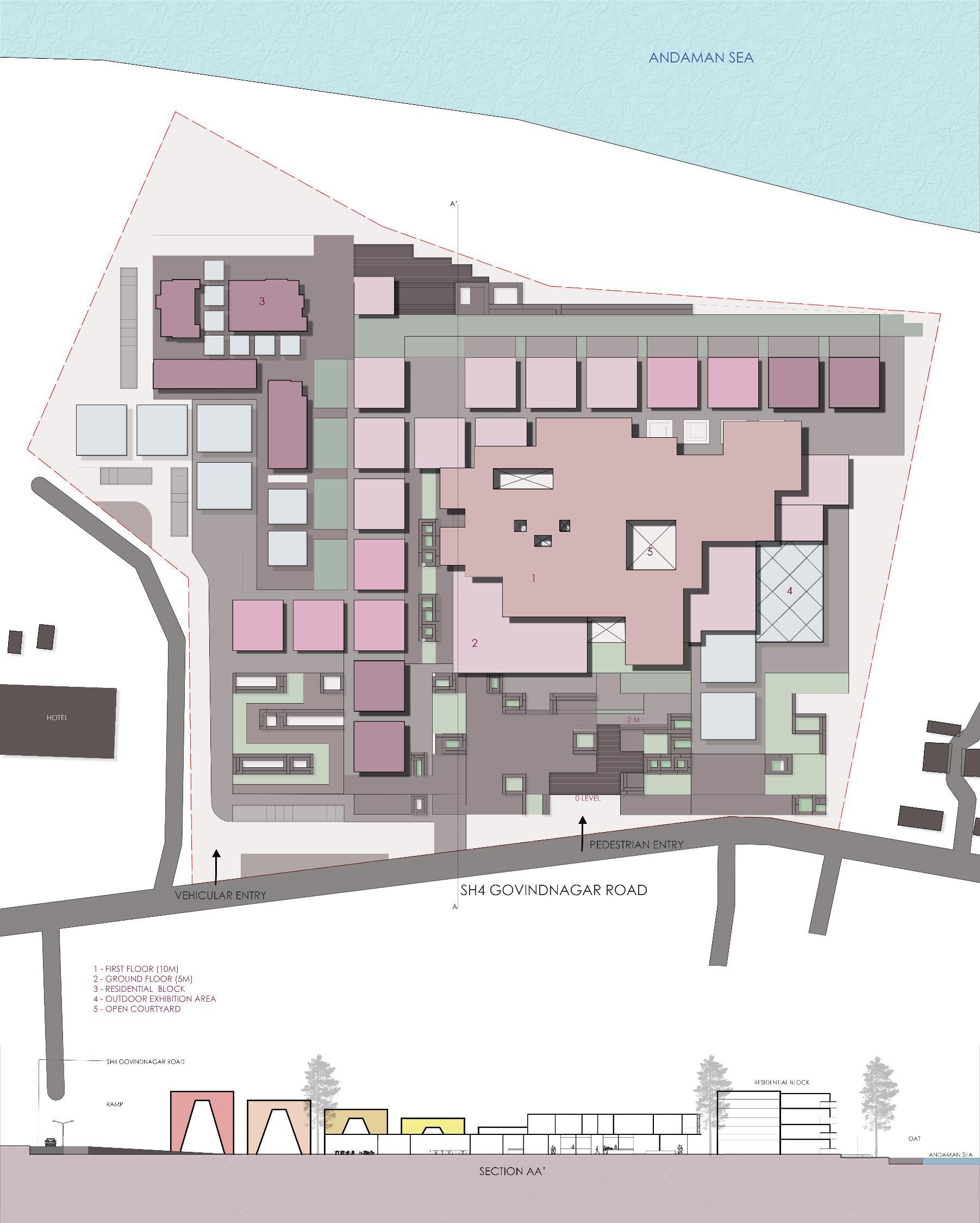

PAGE 19 PAGE 20 MASTERPLAN DESIGN DEVELOPMENT
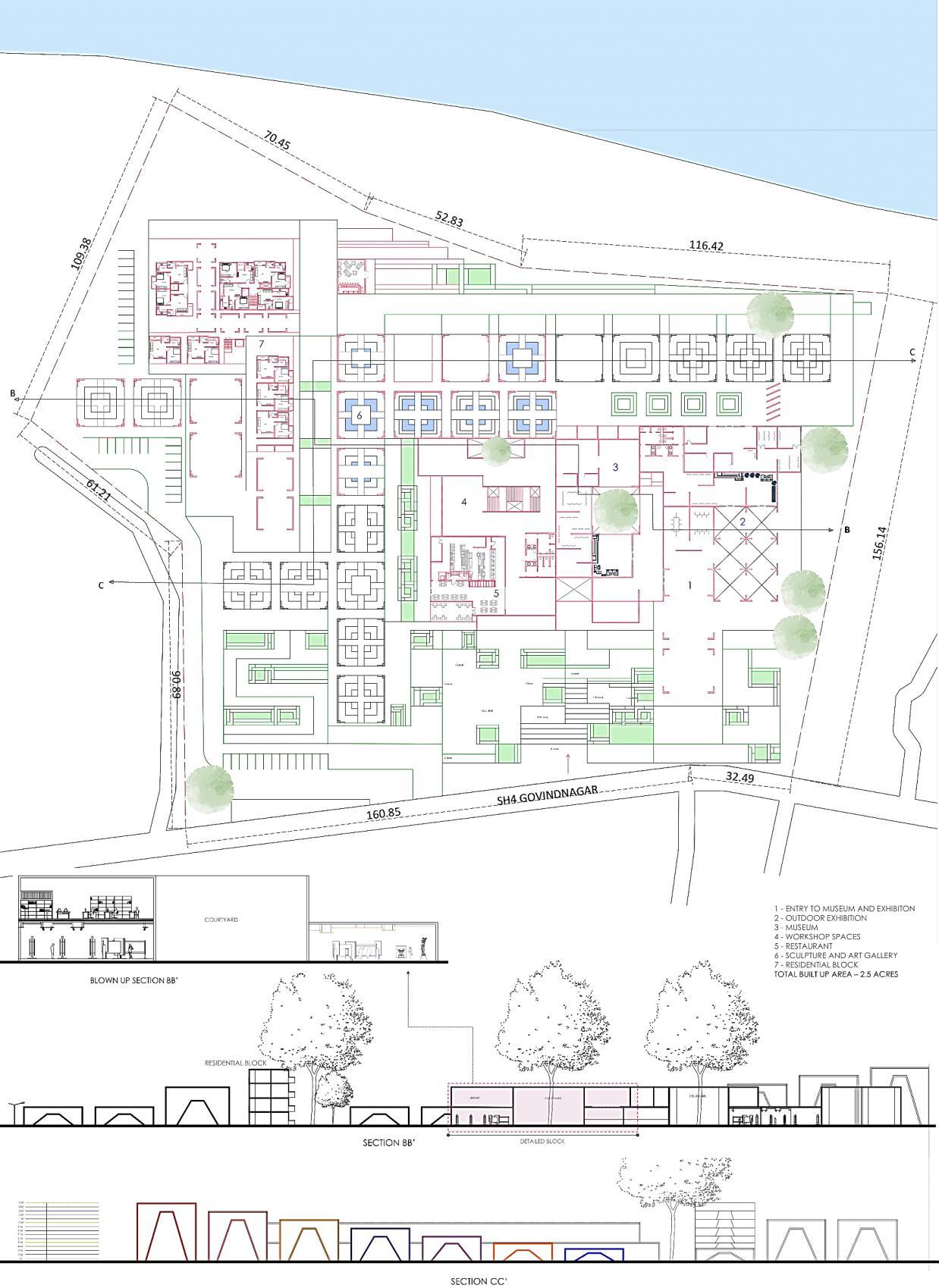
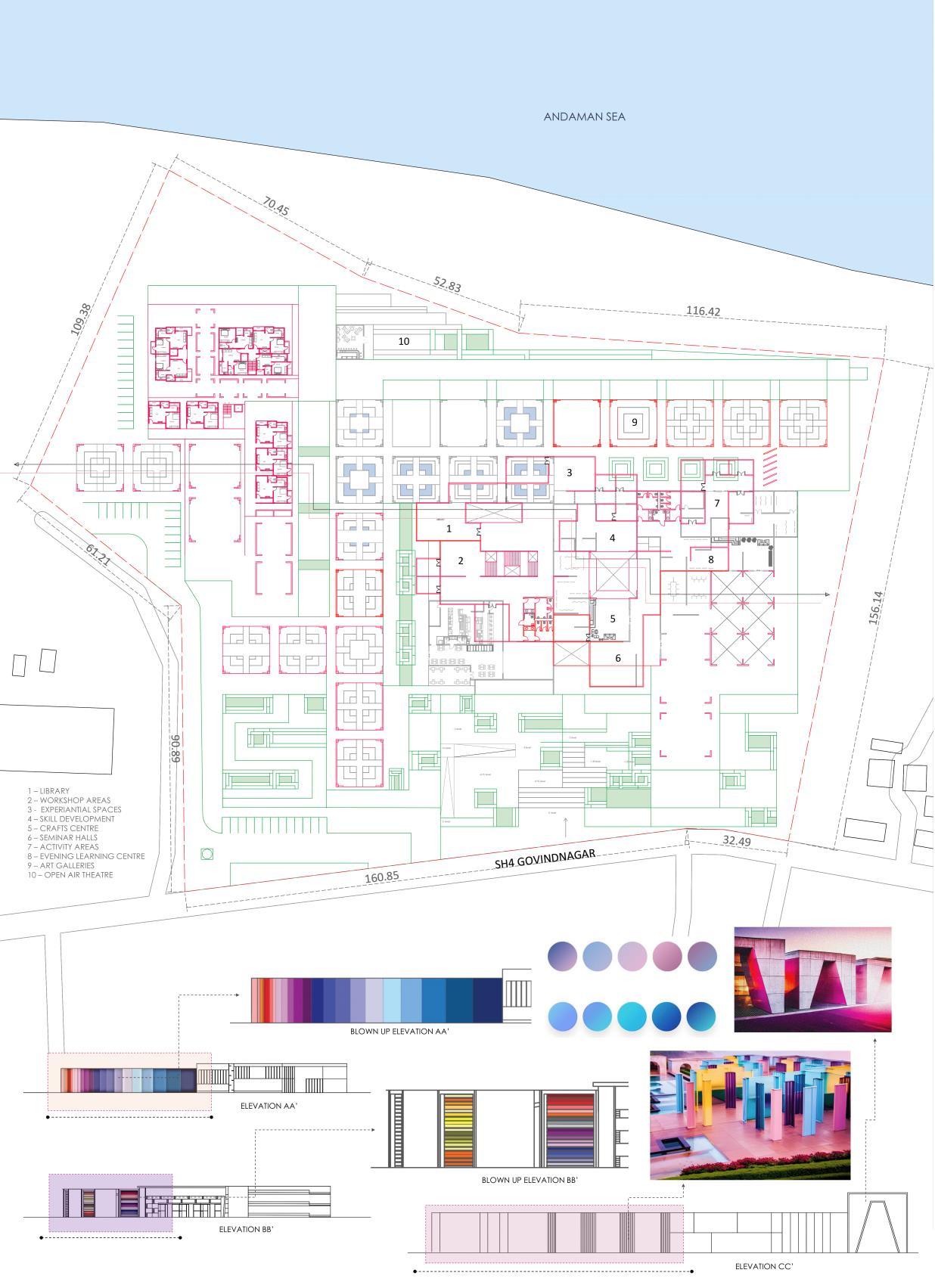
PAGE 21 PAGE 22 GROUND FLOOR FIRST FLOOR
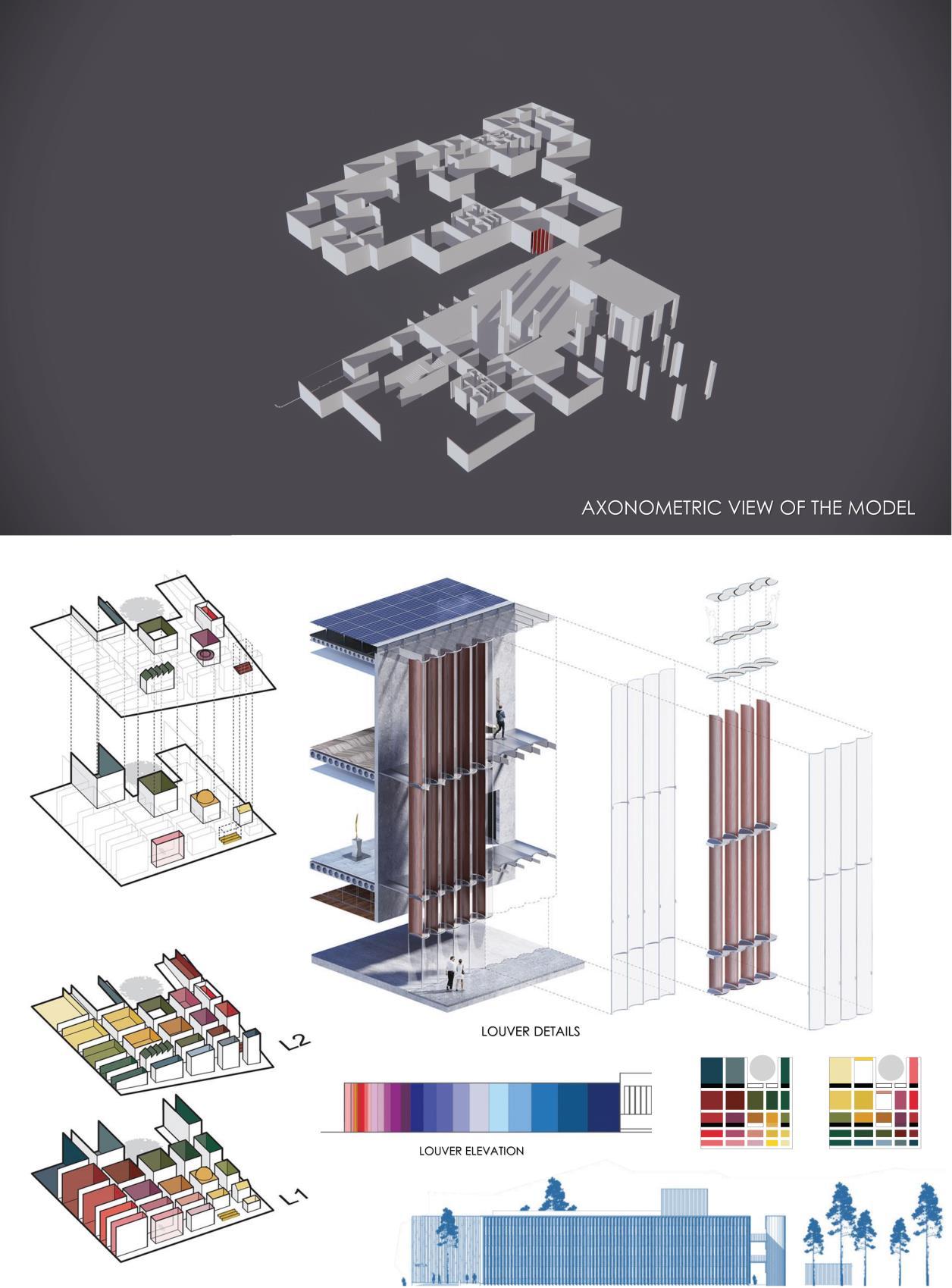
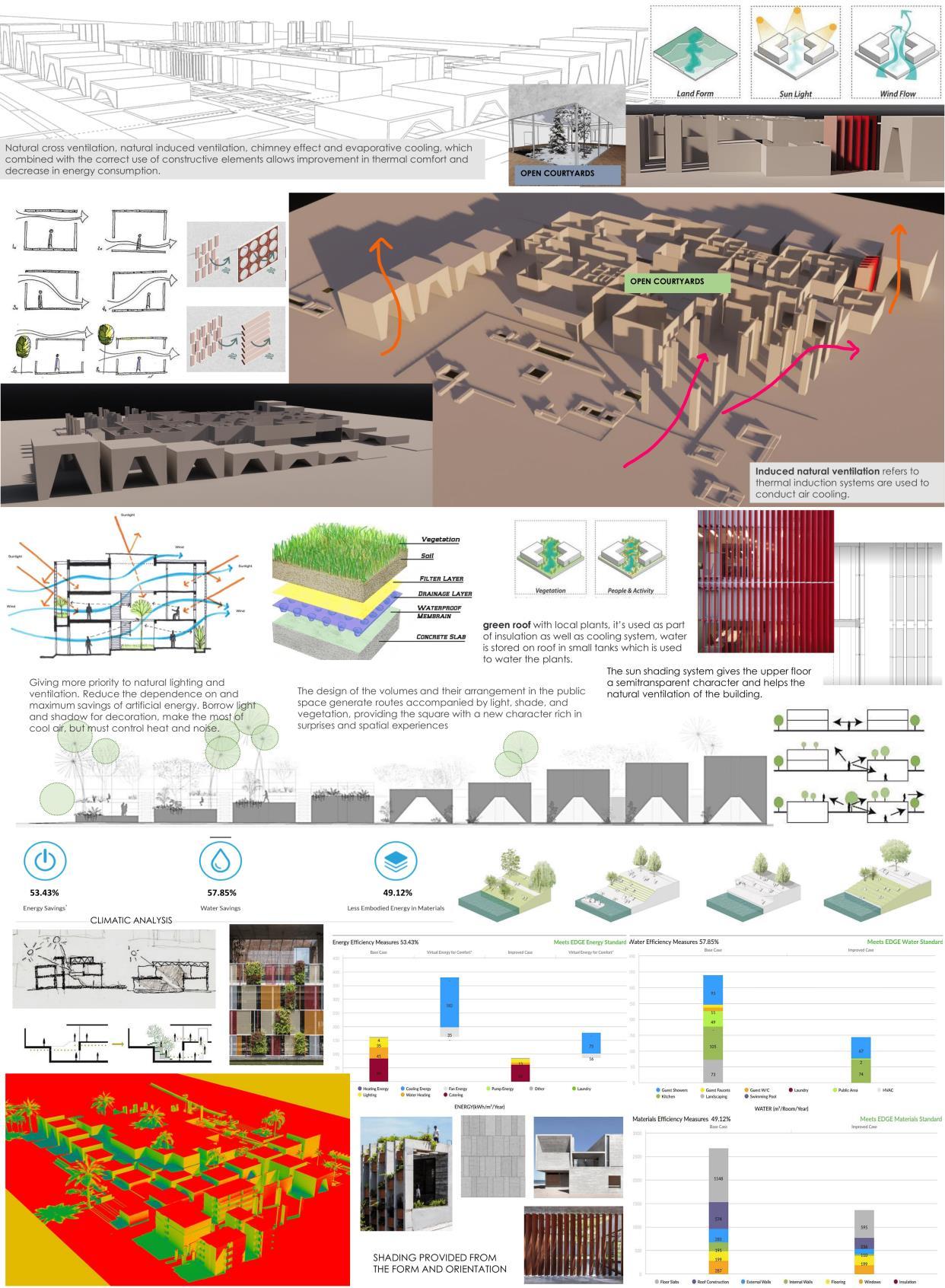
PAGE 23 PAGE 24 DETAILS DFGEEDGE
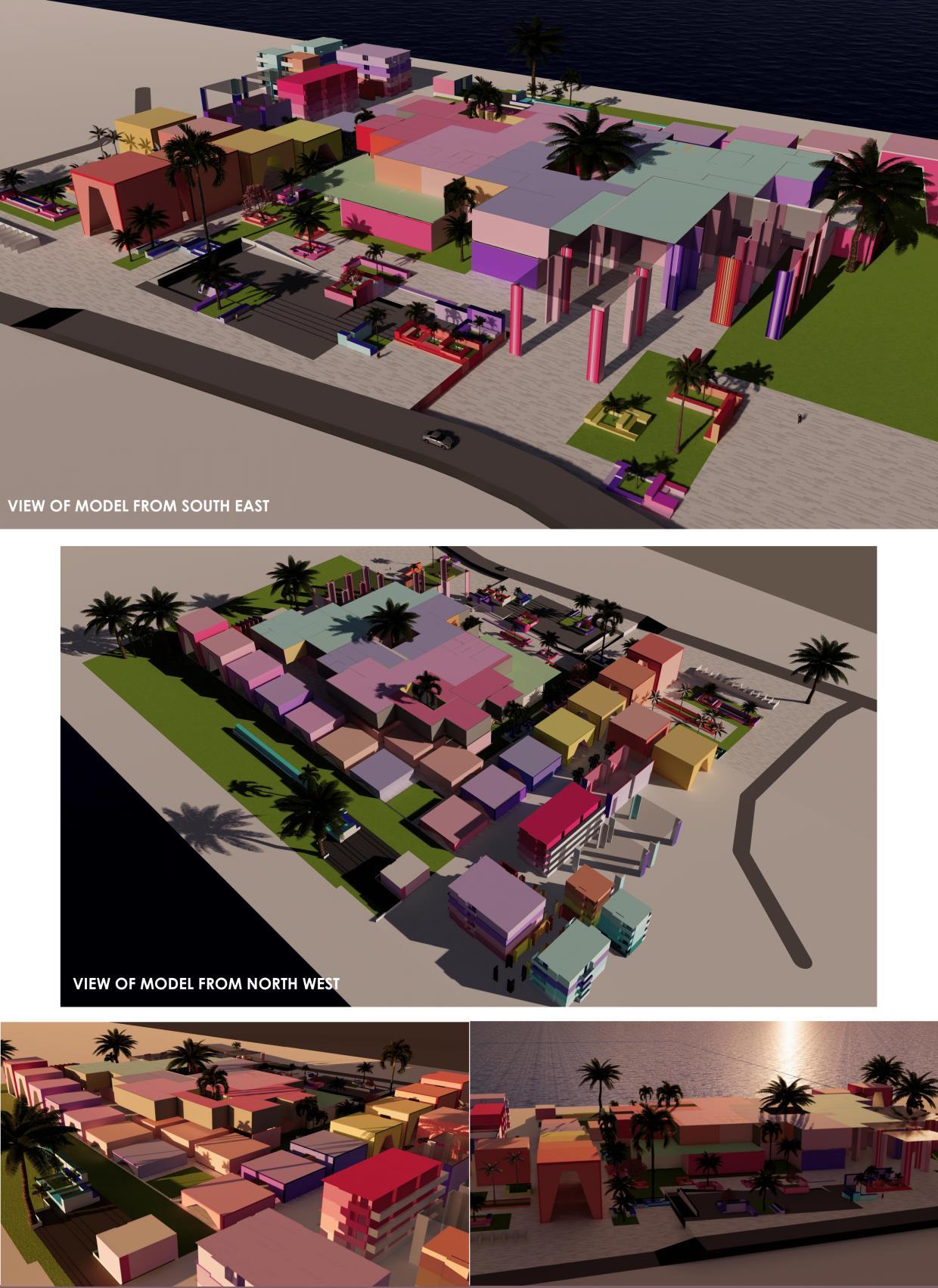
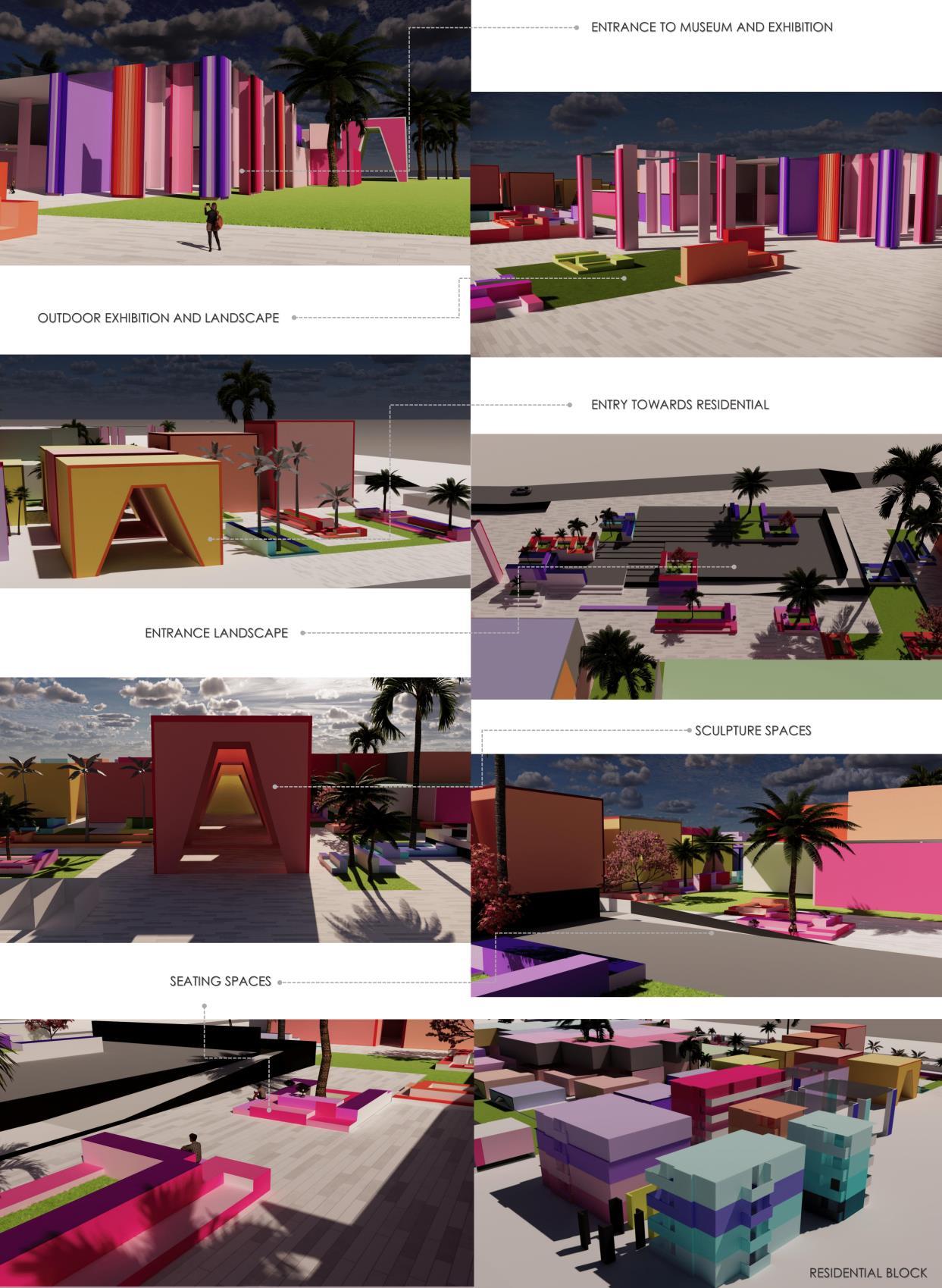
PAGE 25 PAGE 26 AERIAL VIEWS BLOCK VIEWS
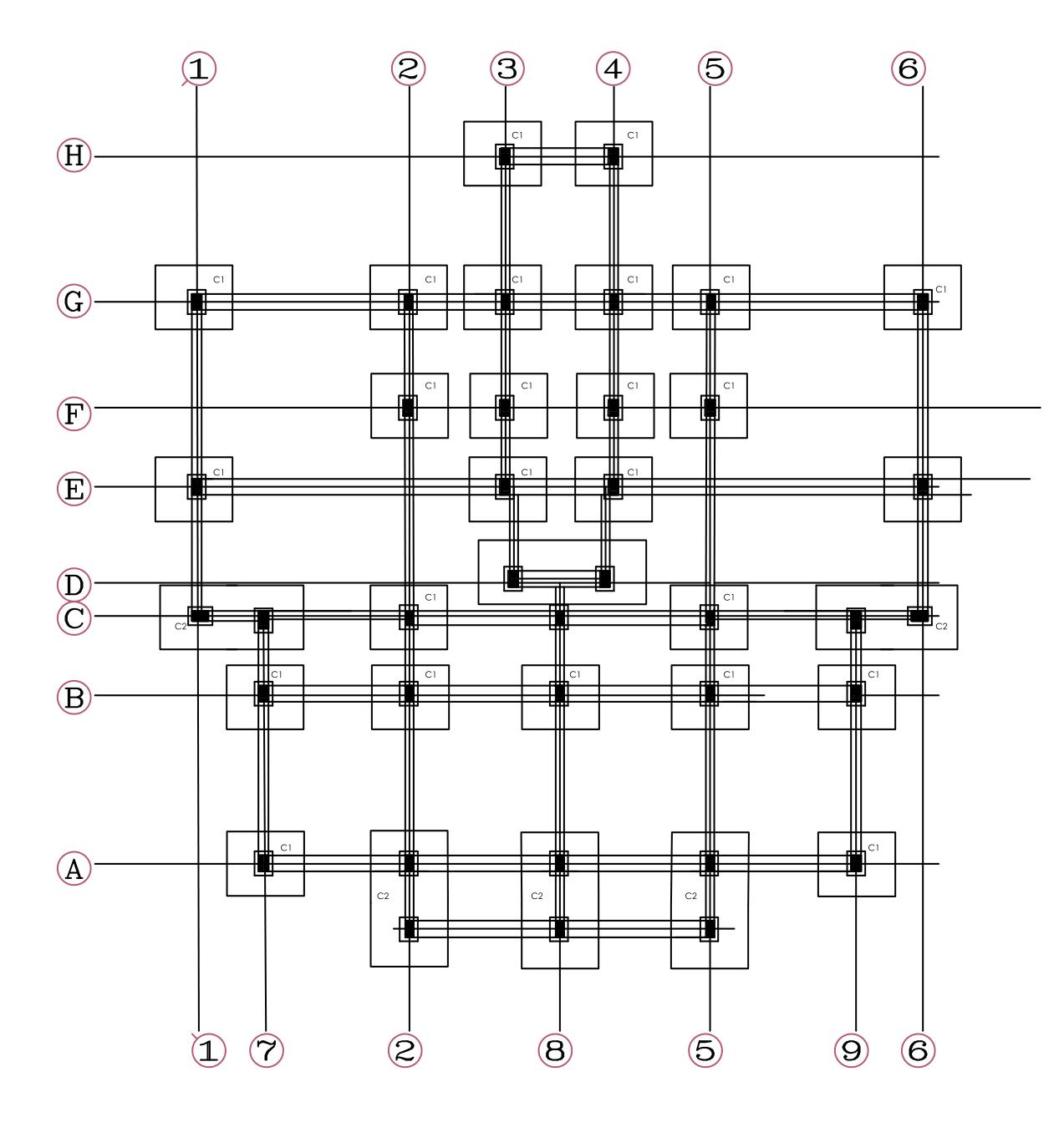
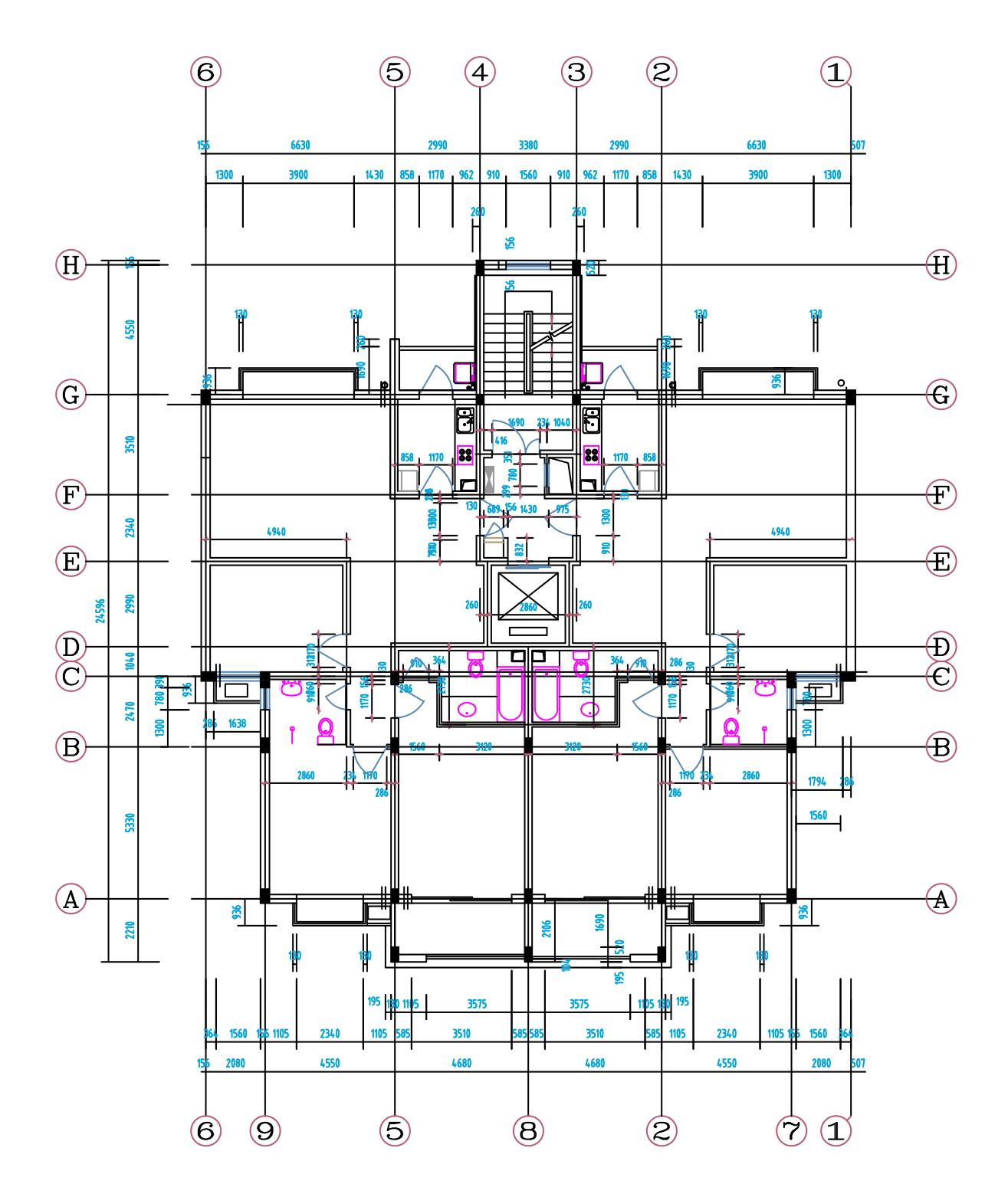
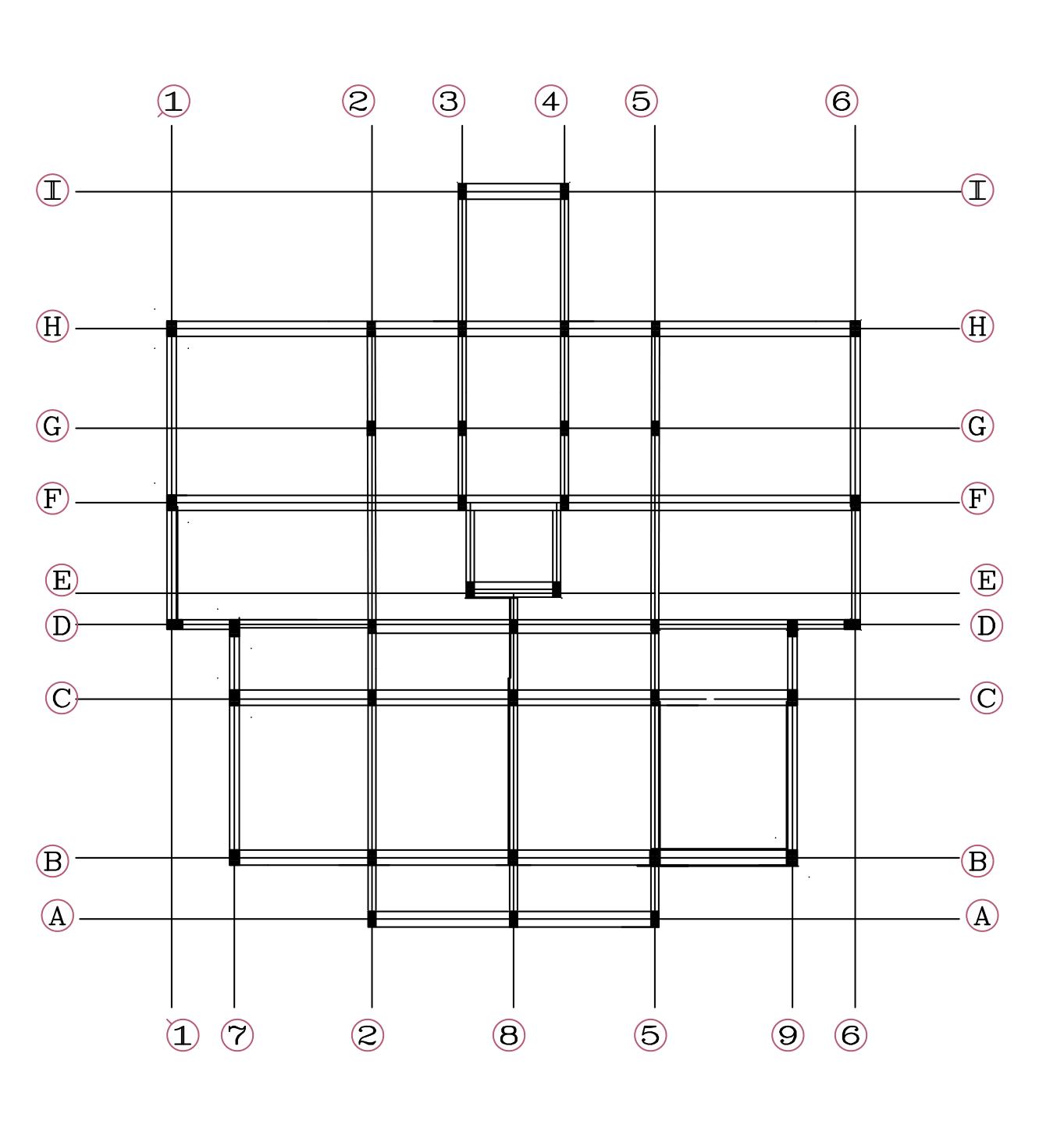
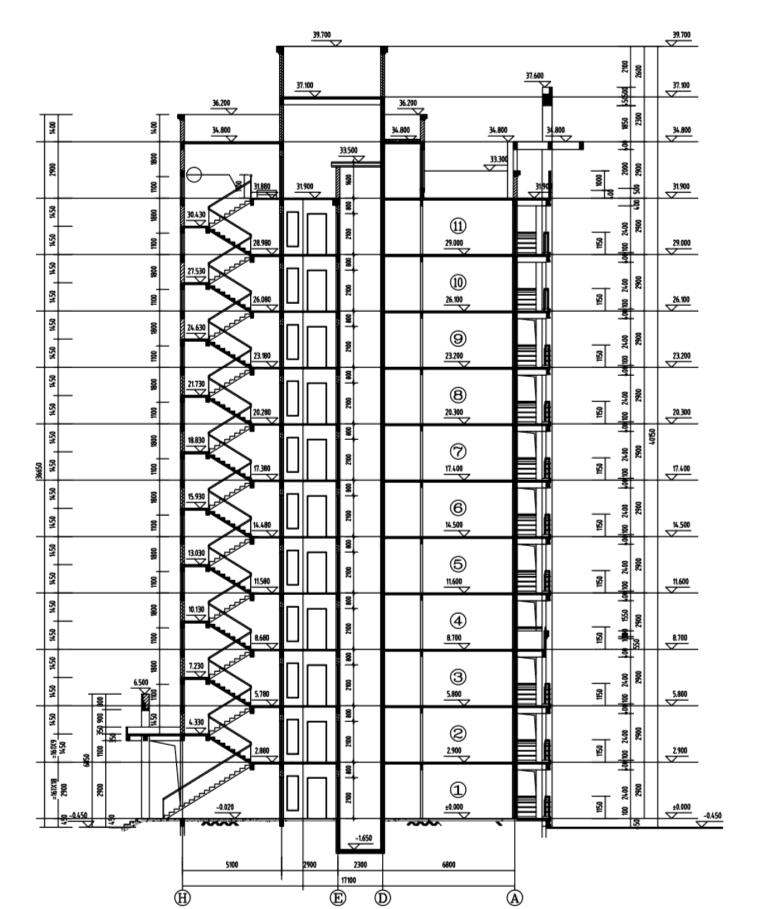
WORKING DRAWING
Semester 6
Residential

During semesters 5 and 6, we delved into the intricacies of working drawings, a critical aspect of architectural practice. This phase of architectural education helped me understand the language of translating design concepts into precise and detailed documentation that serves as a guide for construction.
Learning to create comprehensive sets of drawings, including plans, sections, elevations, and details, employing industry-standard conventions and symbols. Proficiency in architectural drafting software is honed, ensuring efficient communication with construction professionals.
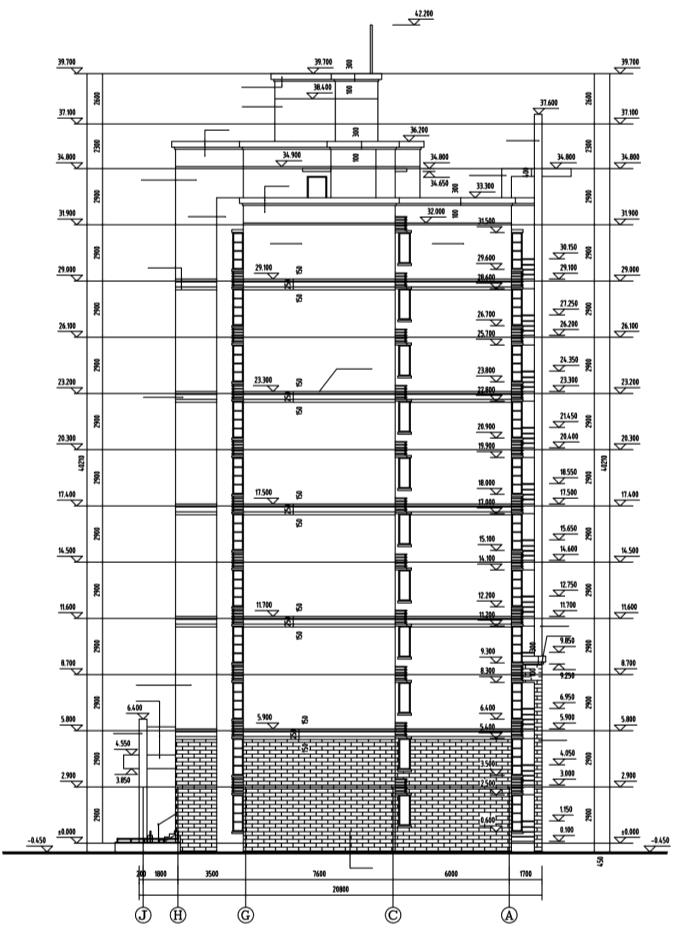
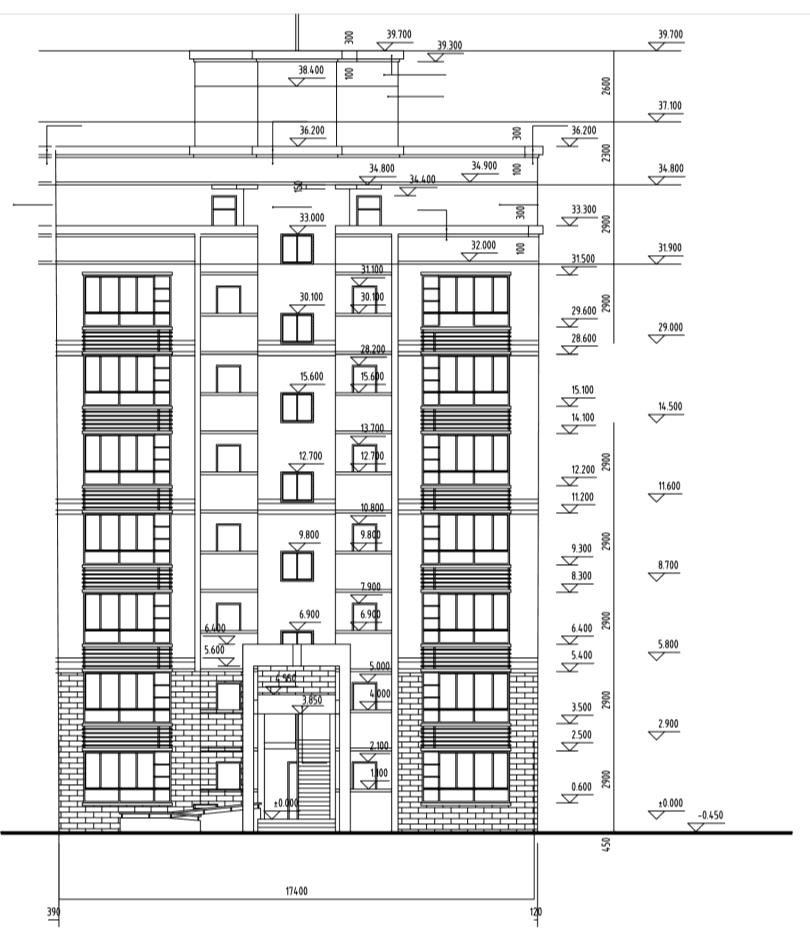
04
FOOTING AND FOUNDATION PLAN CENTERLINE PLAN PAGE 27 PAGE 28 TYPICAL FLOOR PLAN SECTION 1 SECTION 2 ELEVATION
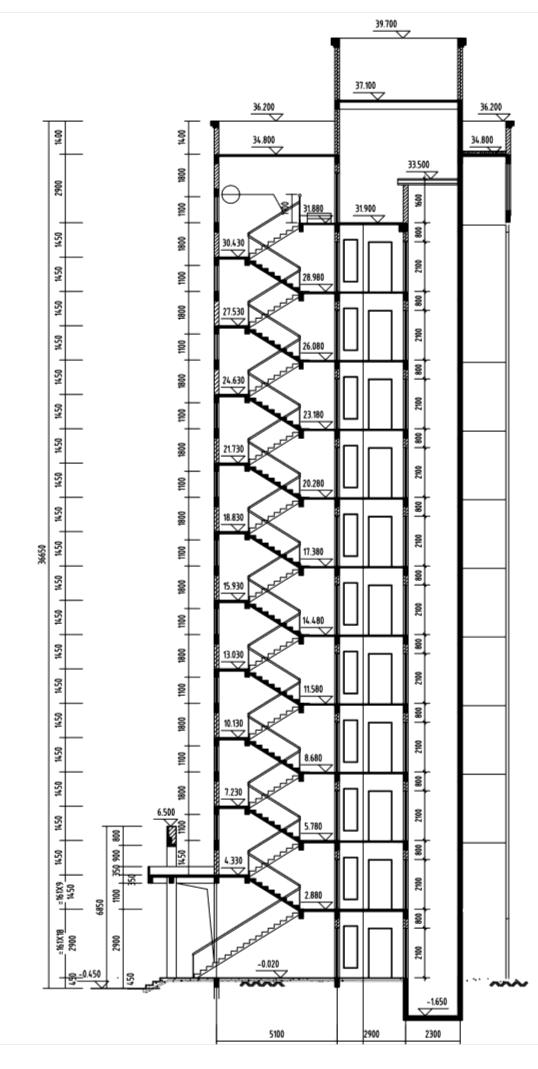
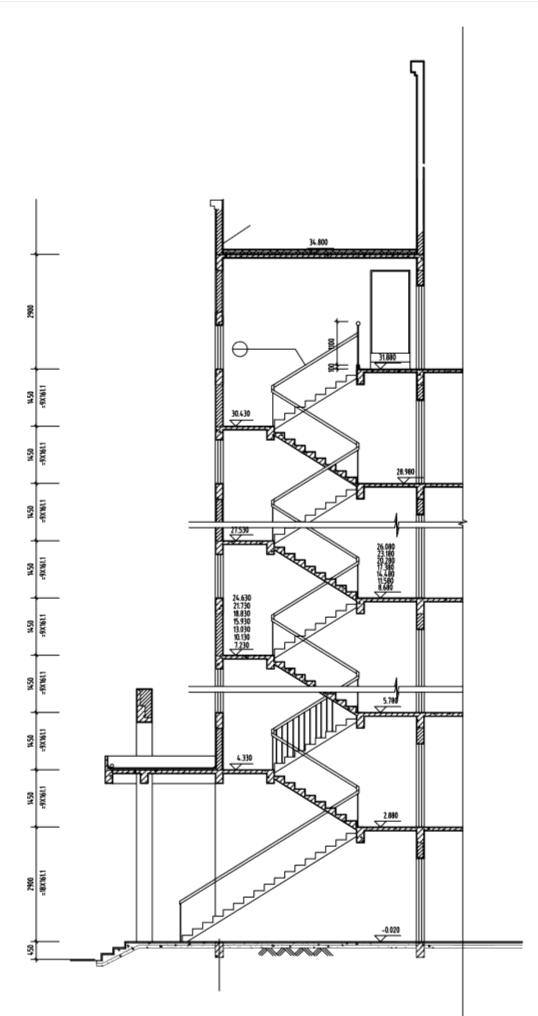
LIGHTING LAYOUT PLUMBING DETAILS
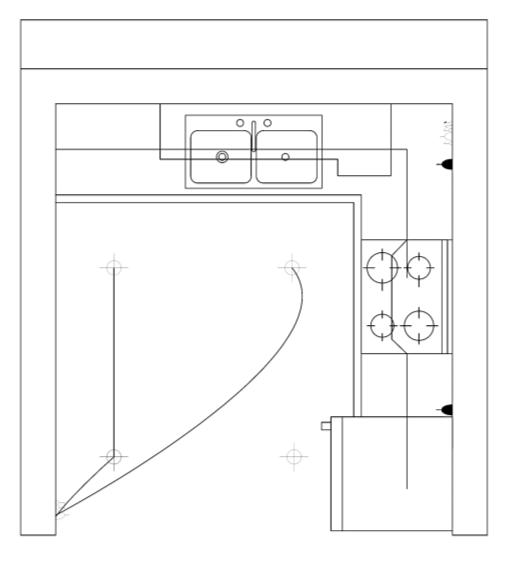
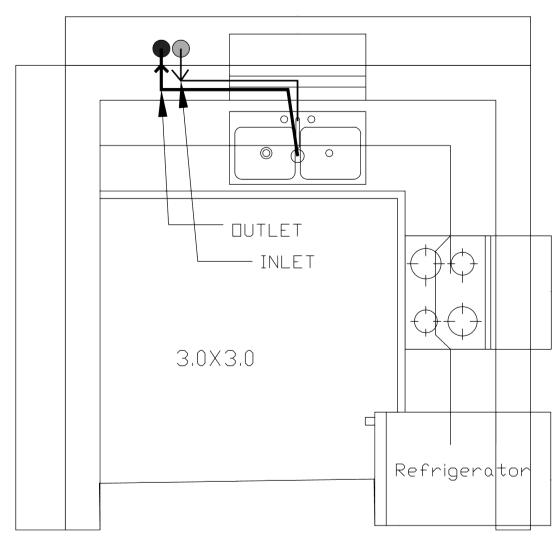
TOILET DETAILS
LIFT DETAILS

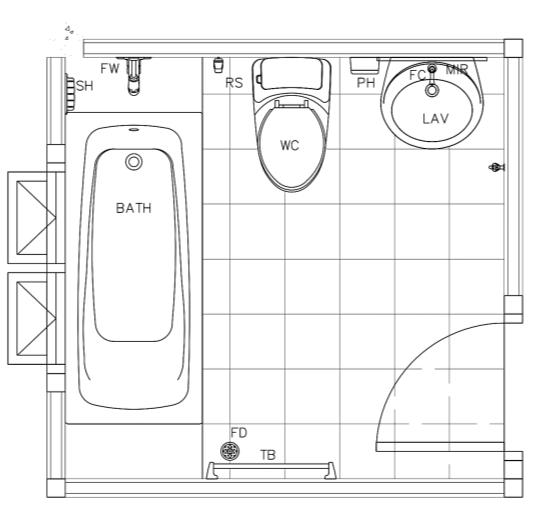
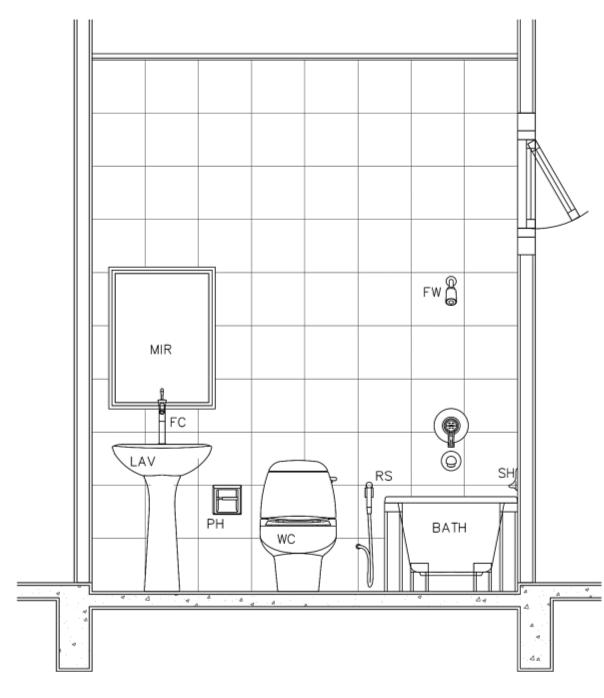
KITCHEN DETAILS
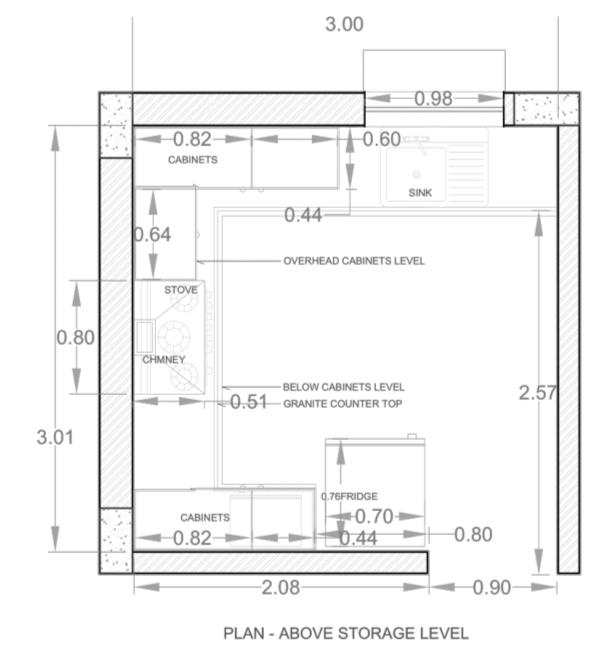
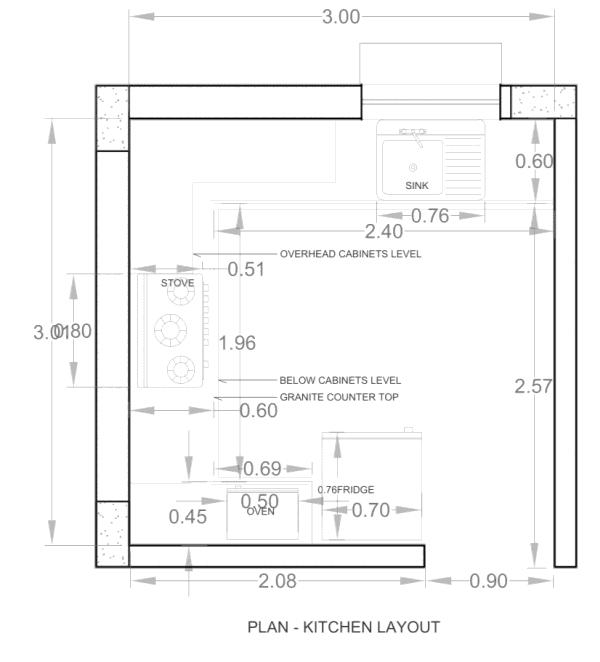
PAGE 29 PAGE 30 STAIRCASE DETAILS

MISCELLANEOUS
Residential elevation
• Interior design
In my diverse projects, I've taken on miscellaneous tasks, such as crafting impactful posters that convey thematic essence and experimenting with residential elevations that blend architectural aesthetics with client preferences.
Engaging in interior design has allowed me to express creativity in spatial layouts, material choices, and furniture selection. These varied elements contribute to a wellrounded skill set, showcasing my ability to merge graphic design, architectural aesthetics, and interior functionality in a holistic approach to design.

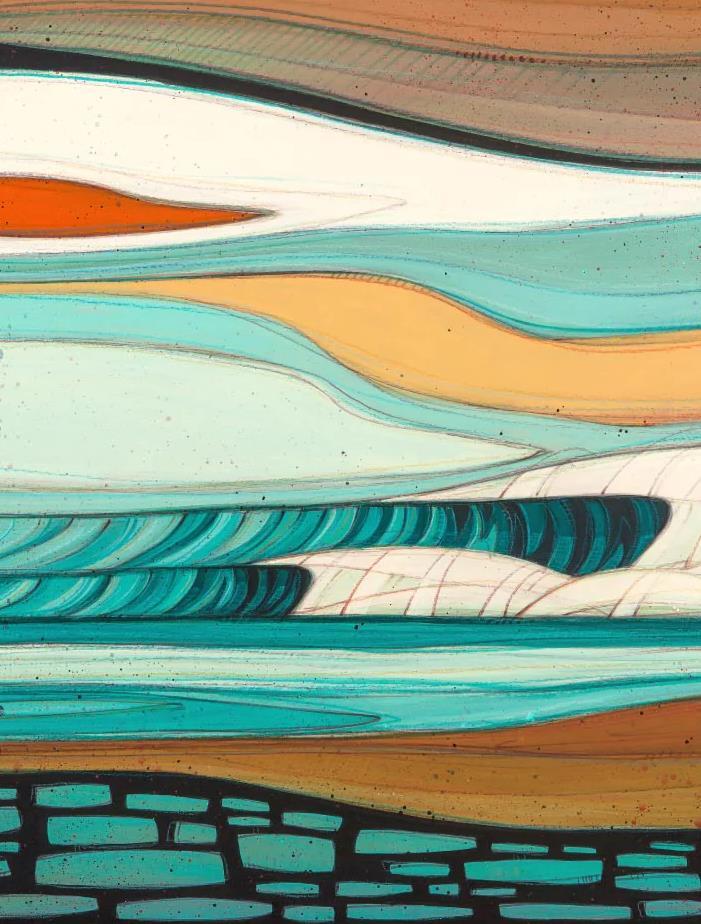

05
PAGE 31 PAGE 32 POSTERS
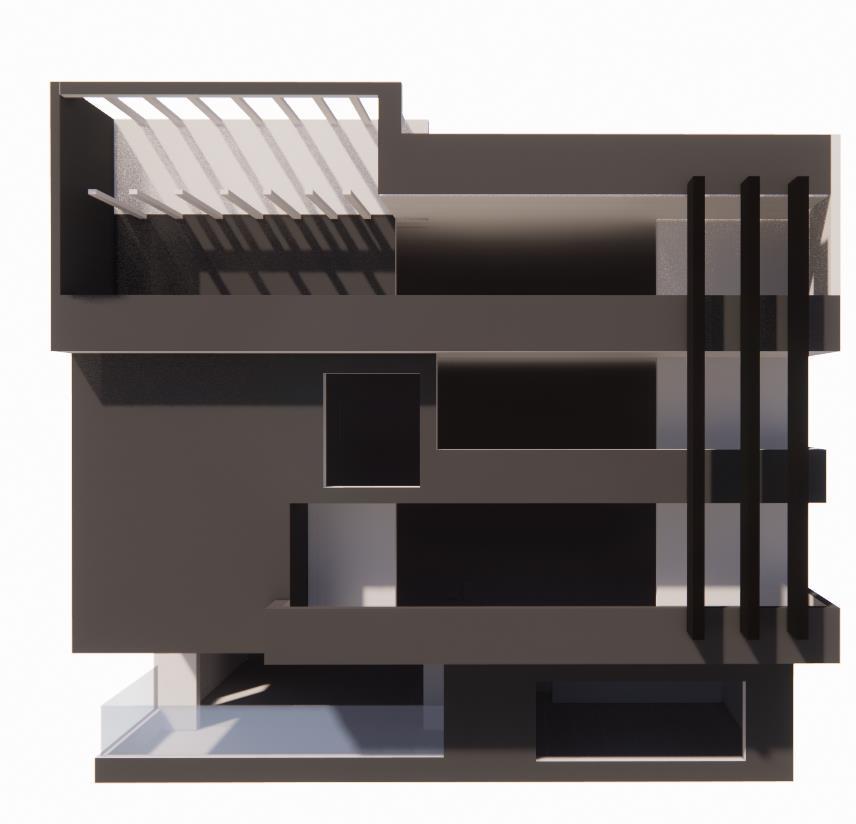
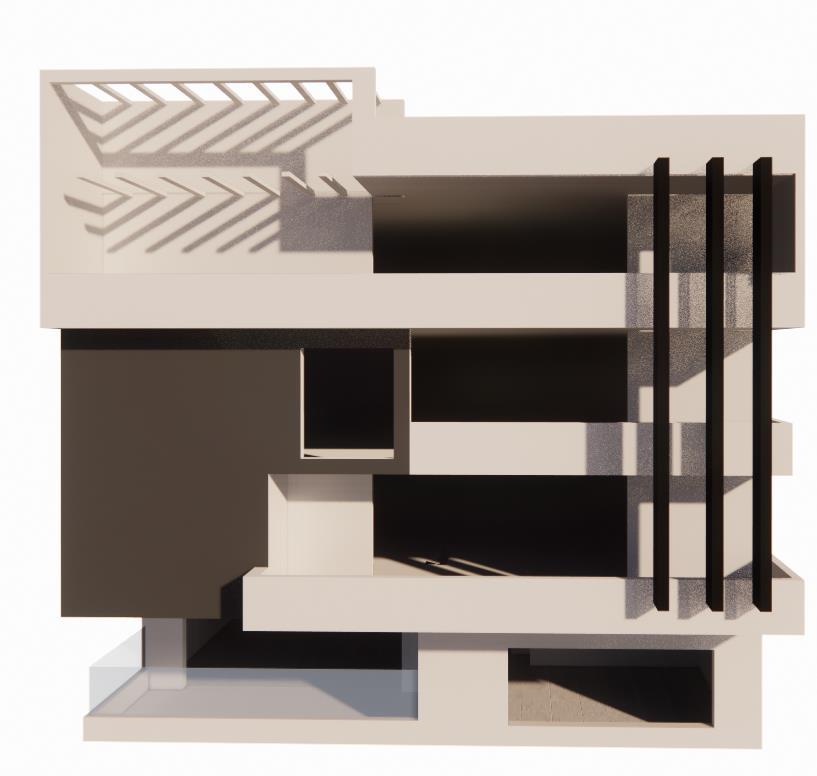
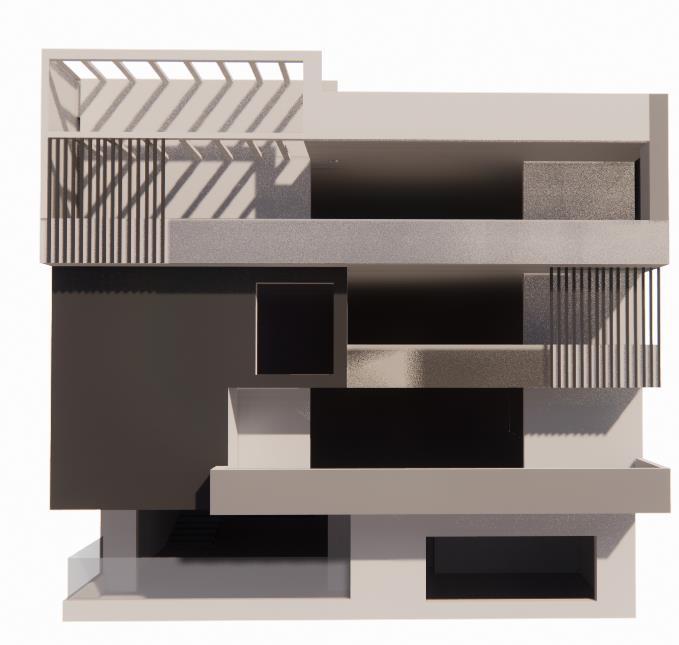
PAGE 33 PAGE 34 RESIDENTIAL ELEVATIONS OPTION 01 OPTION 02 OPTION 03
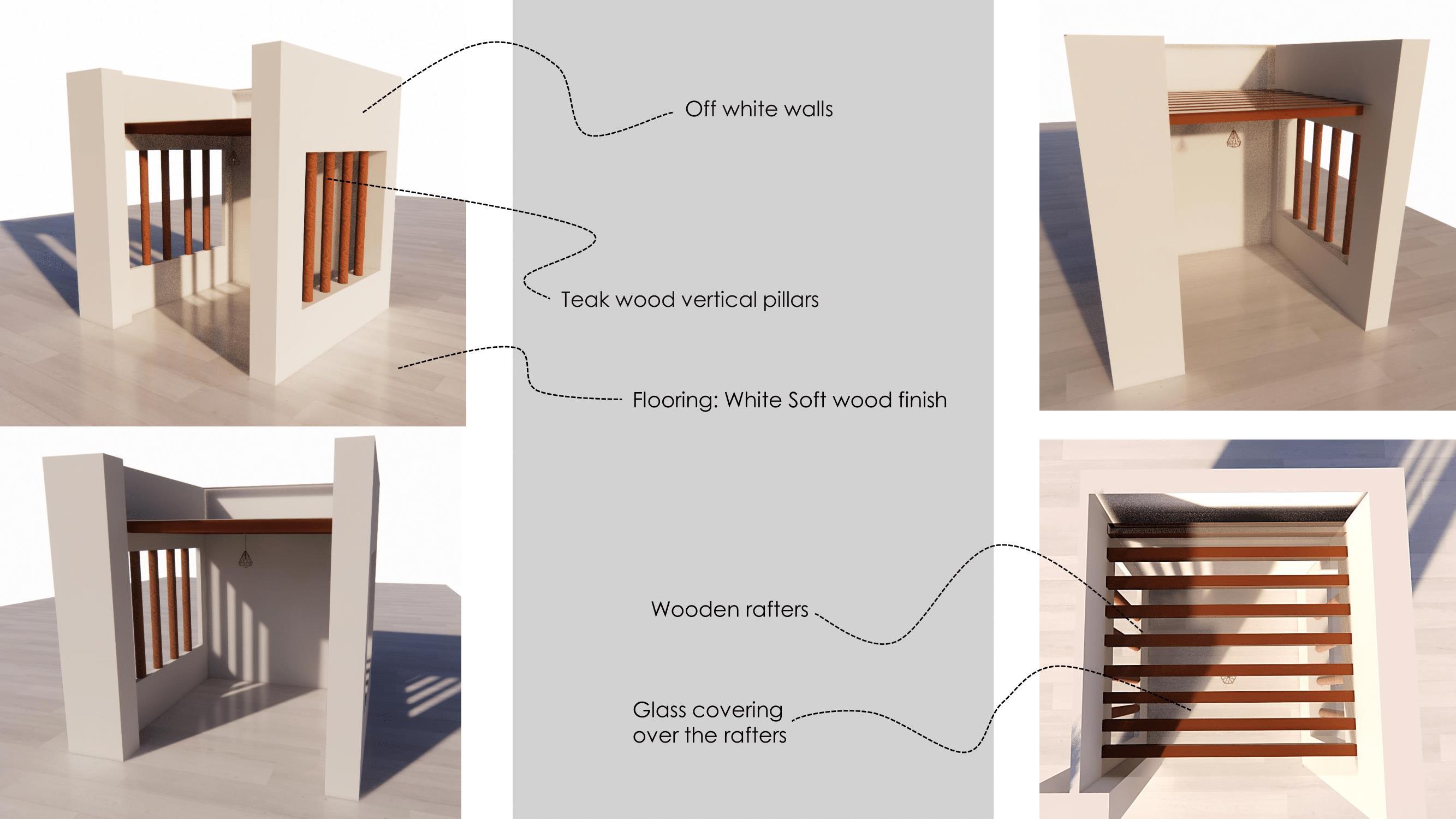
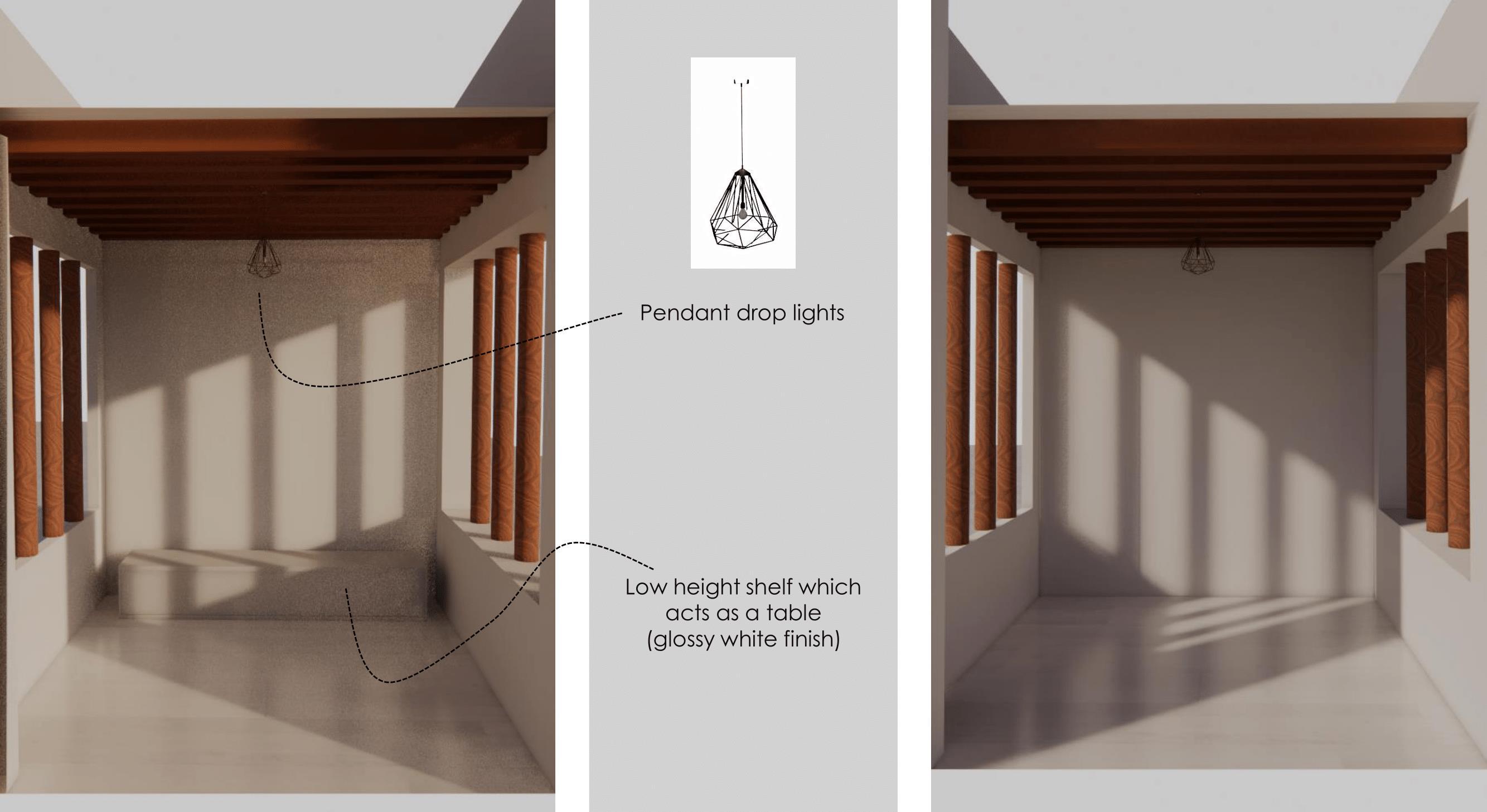
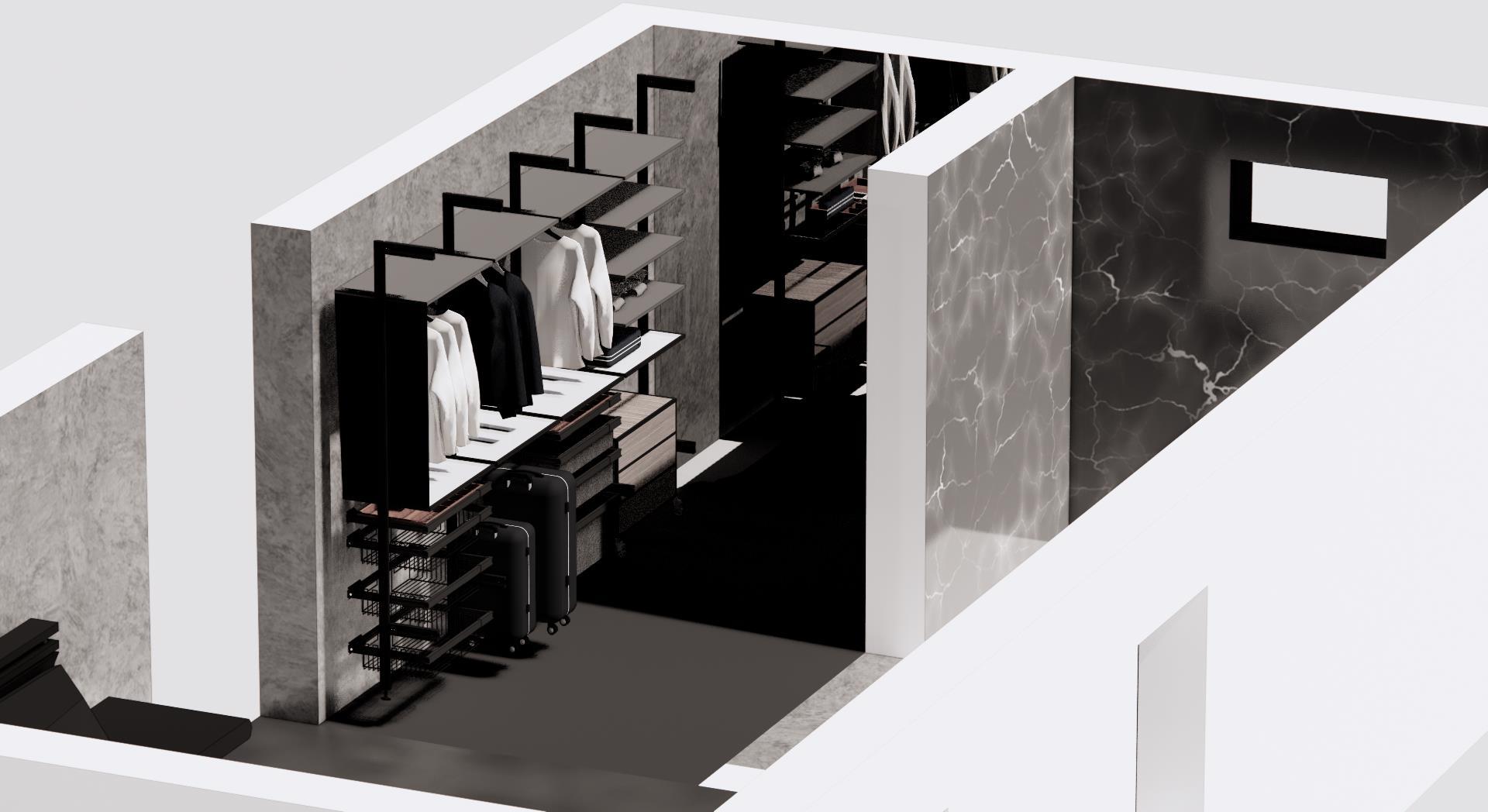
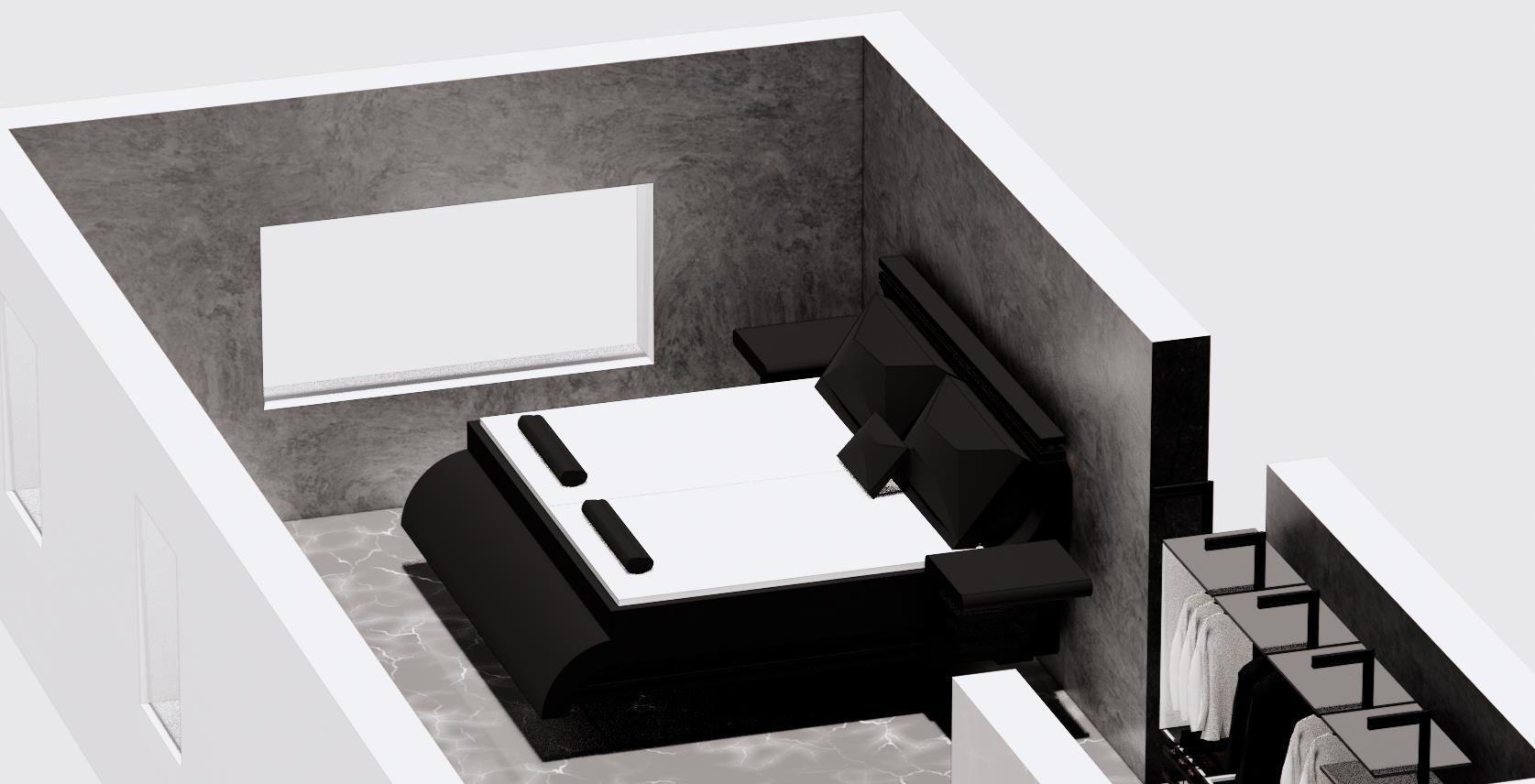
PAGE 35 PAGE 36 INTERIORS

INTERNSHIP
• Fabrication Details
• Toilet Details
• Carpentry Details
• Lumion Renders

GREYSCALE DESIGN STUDIO


Greyscale Design Studio, founded in Bangalore in 2010, stands as a pioneering force in the realm of architectural and interior design. With a dedication to blending functionality with aesthetic finesse, the studio has carved a niche for itself in delivering timeless and contemporary designs across residential, commercial, and hospitality sectors. Renowned for their meticulous attention to detail and innovative approach, Greyscale Design Studio infuses each project with a unique blend of modern sensibilities and traditional craftsmanship. Their commitment to sustainability and client satisfaction has earned them acclaim within the industry, making them a sought-after firm for those seeking sophisticated and sustainable design solutions.

06 PAGE 37 PAGE 38
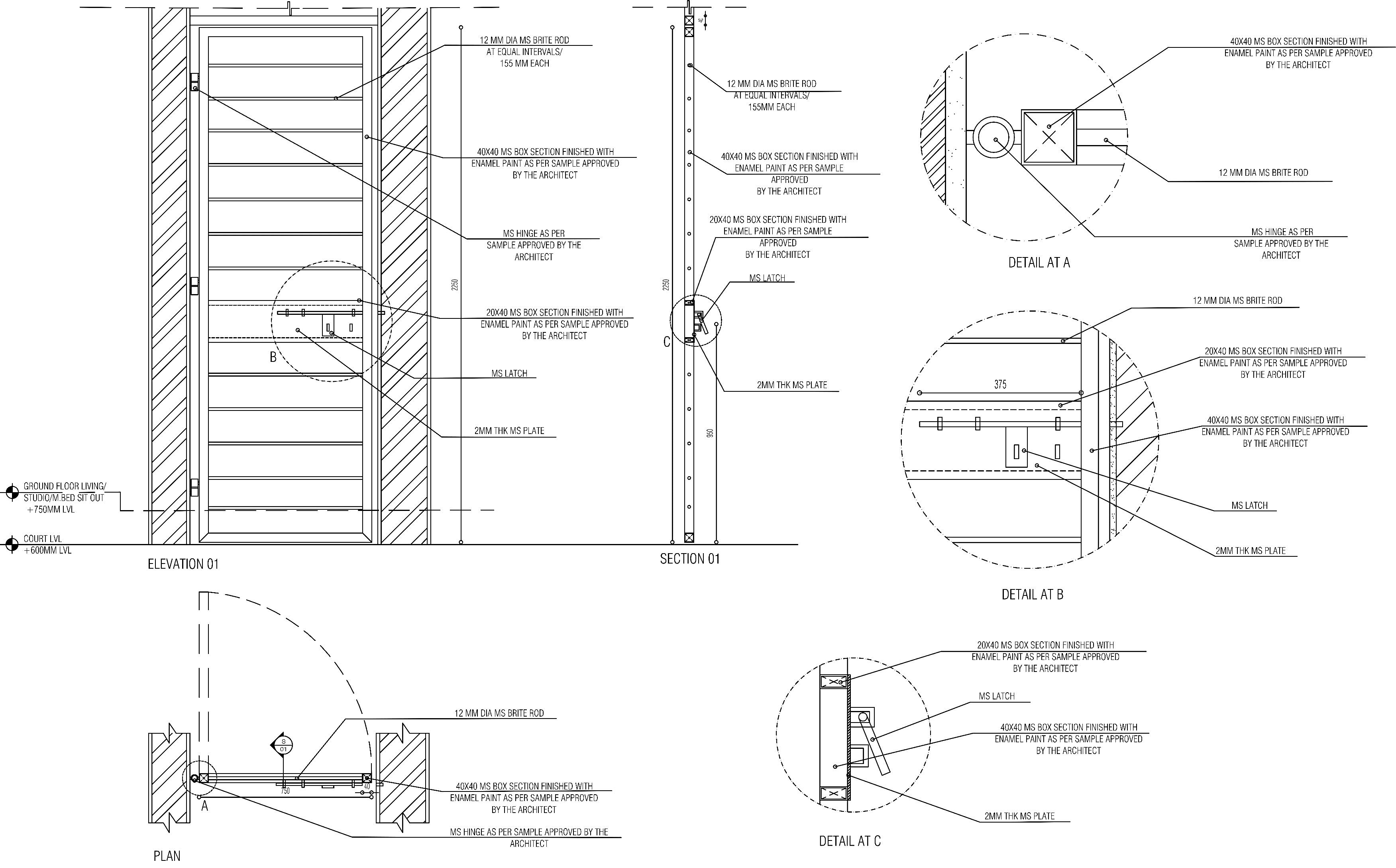
PAGE 39 PAGE 40 FABRICATION DETAILS
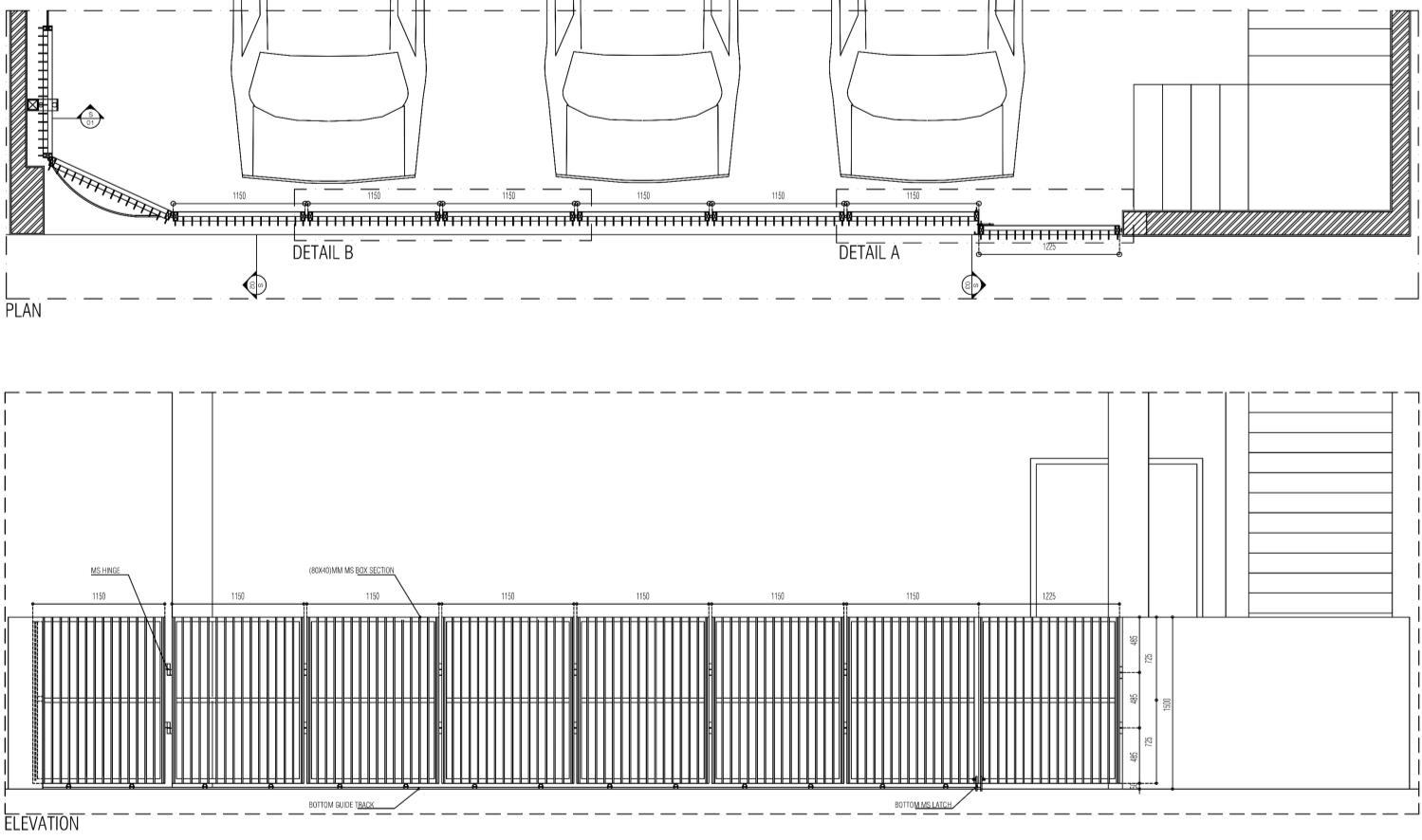
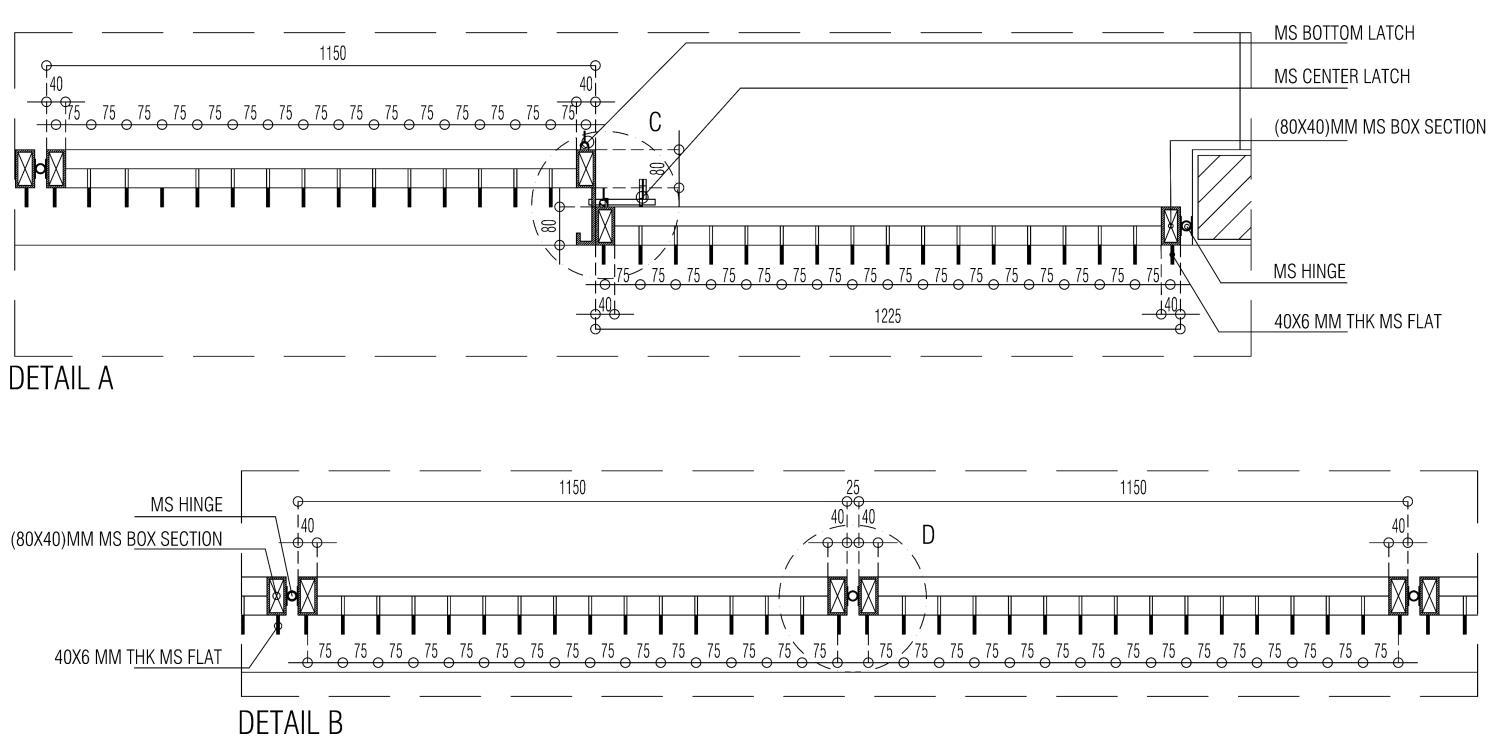
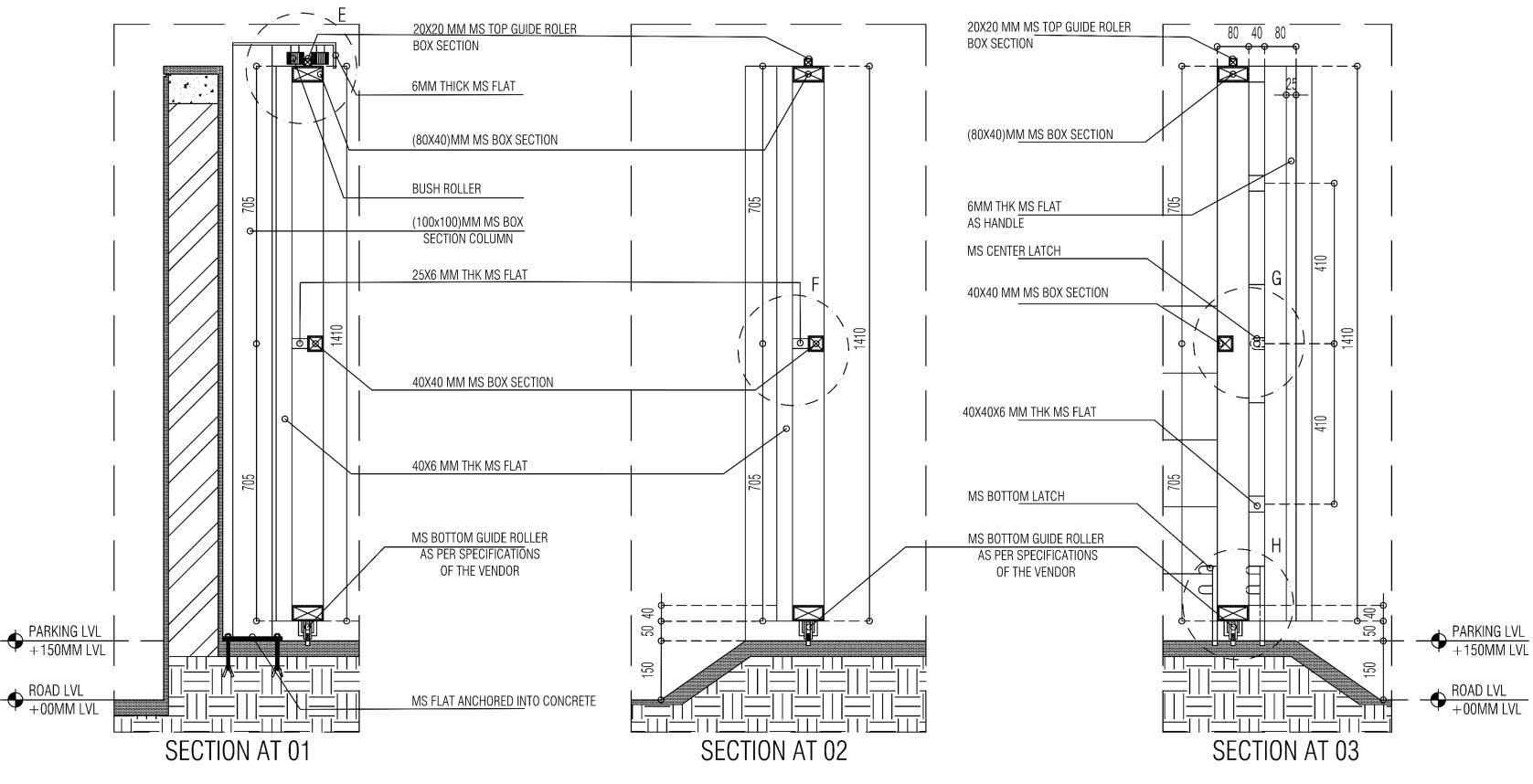
PAGE 41 PAGE 42 FABRICATION DETAILS
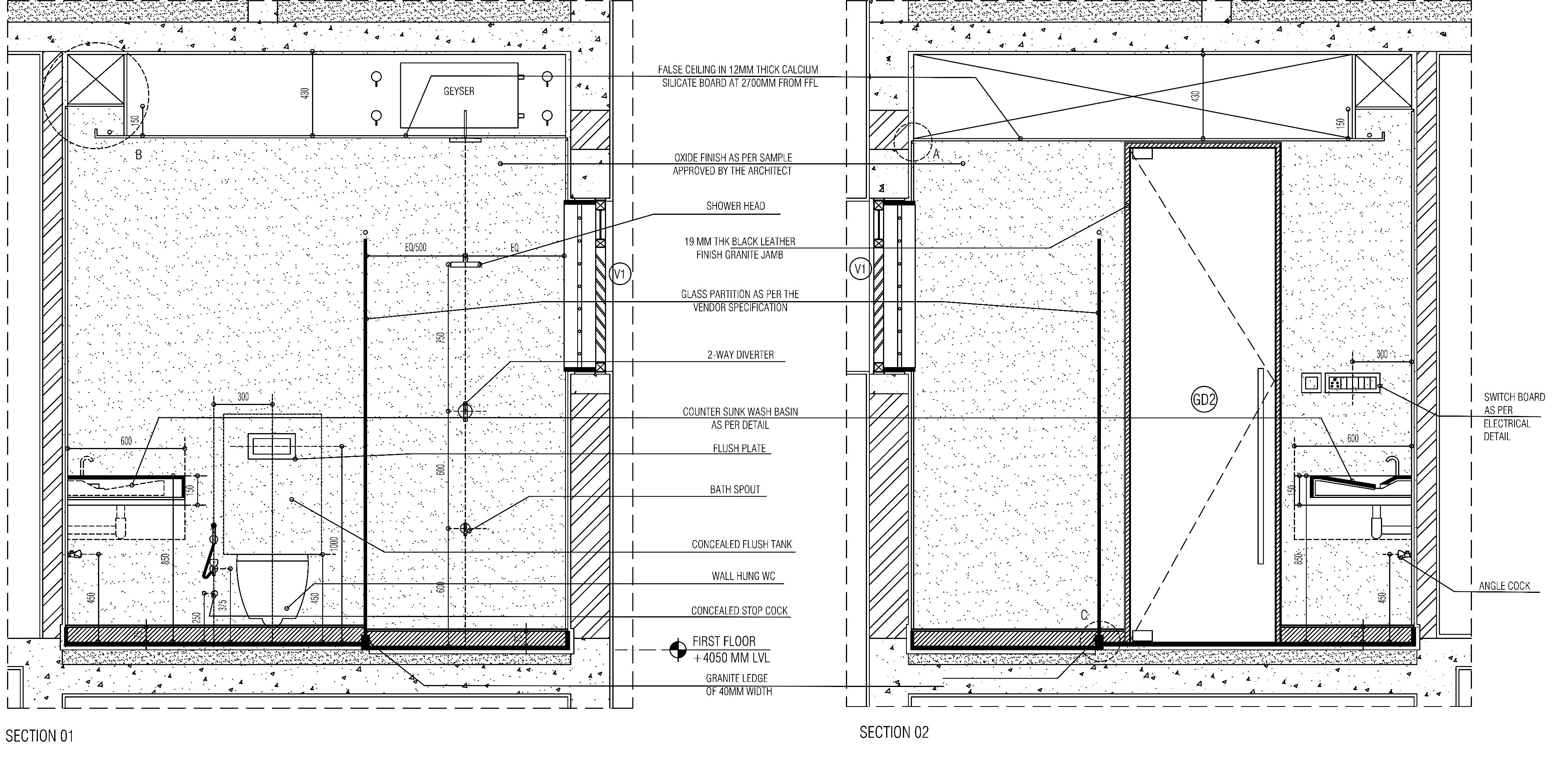
PAGE 43 PAGE 44 TOILET DETAILS
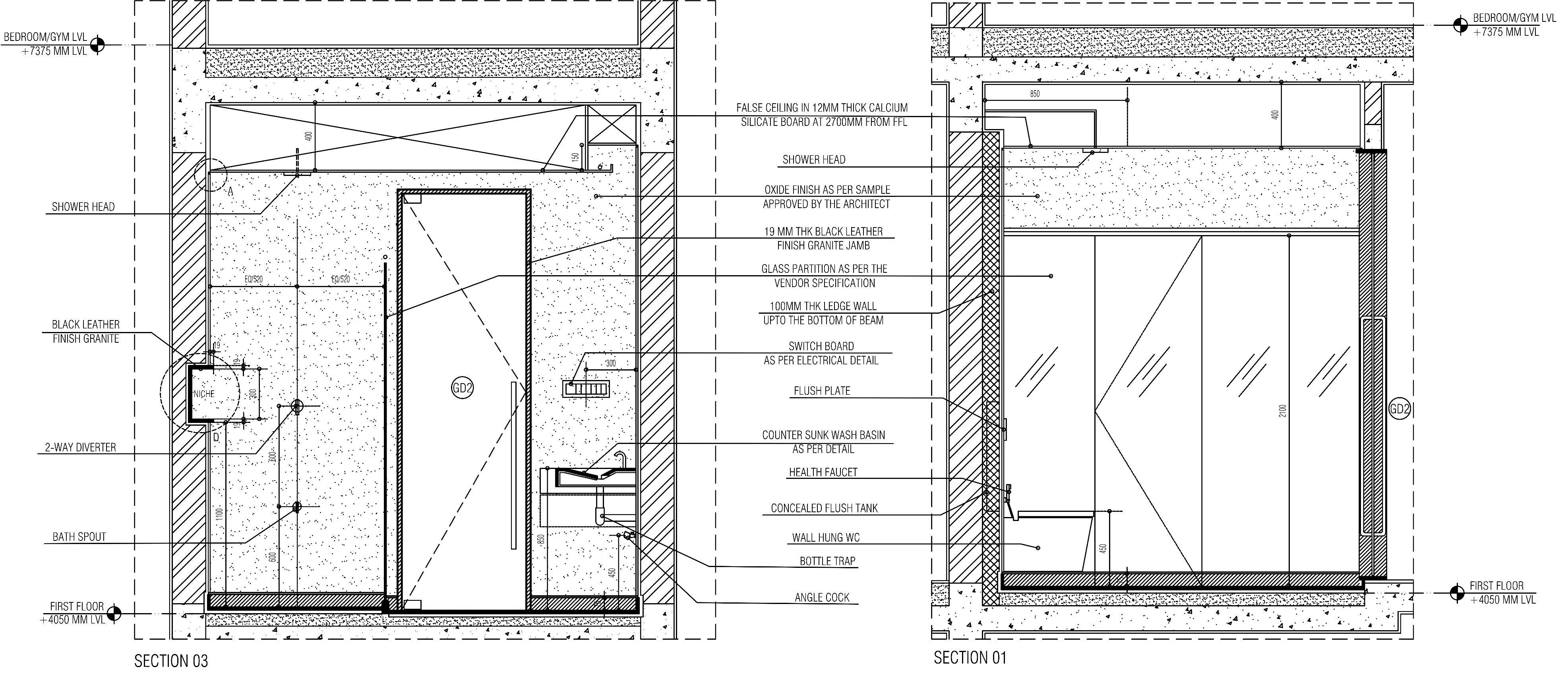
TOILET DETAILS PAGE 45 PAGE 46
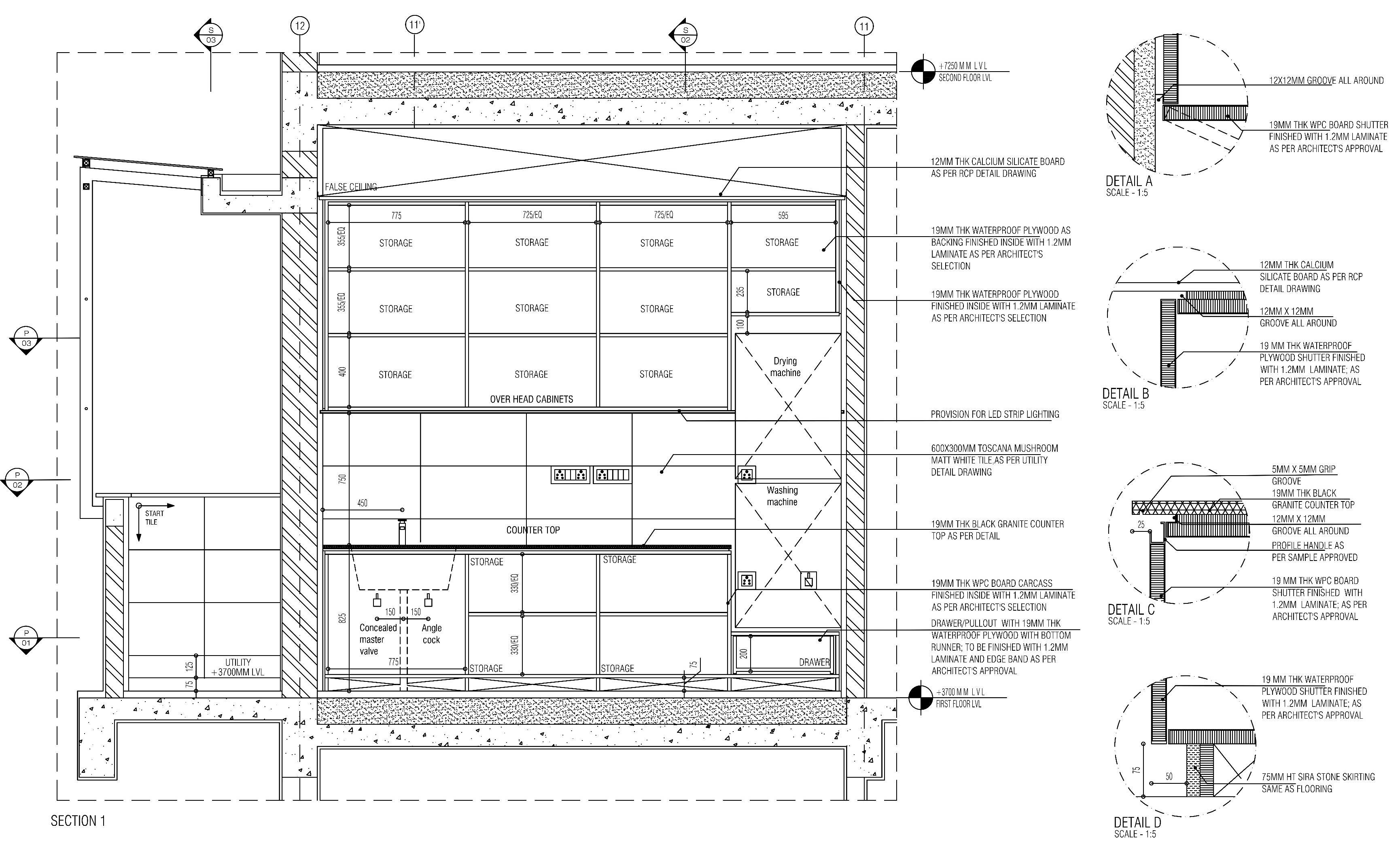
CARPENTRY DETAILS PAGE 47 PAGE 48
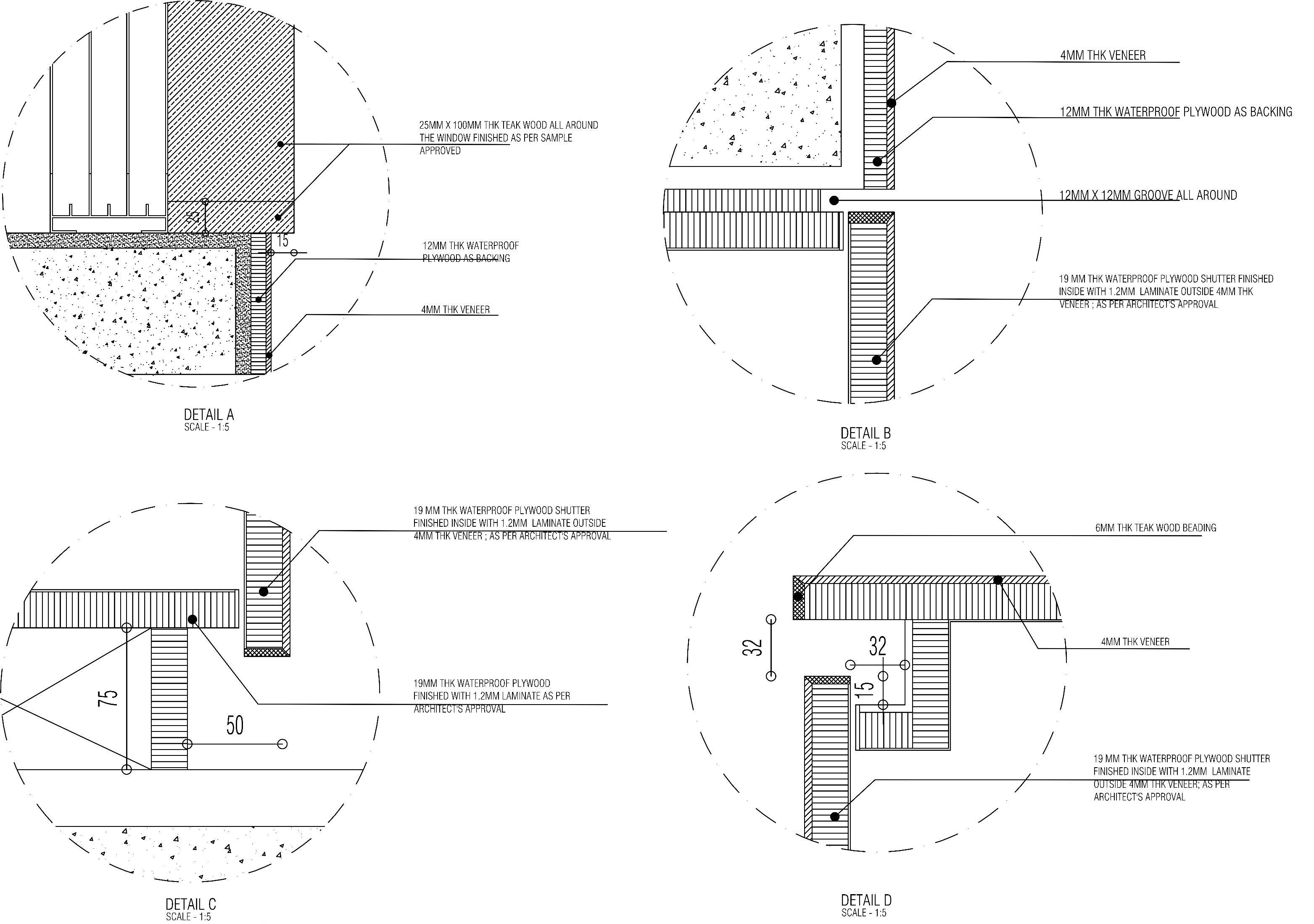
PAGE 49 PAGE 50 CARPENTRY DETAILS
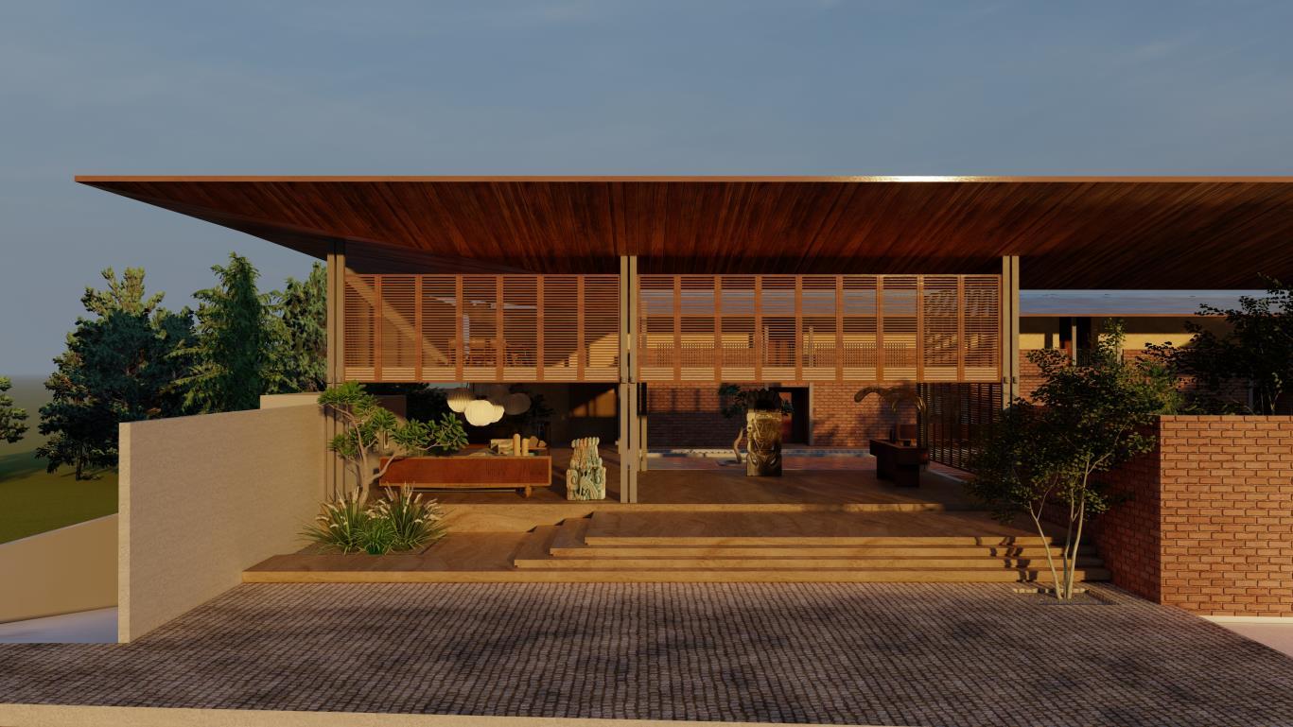
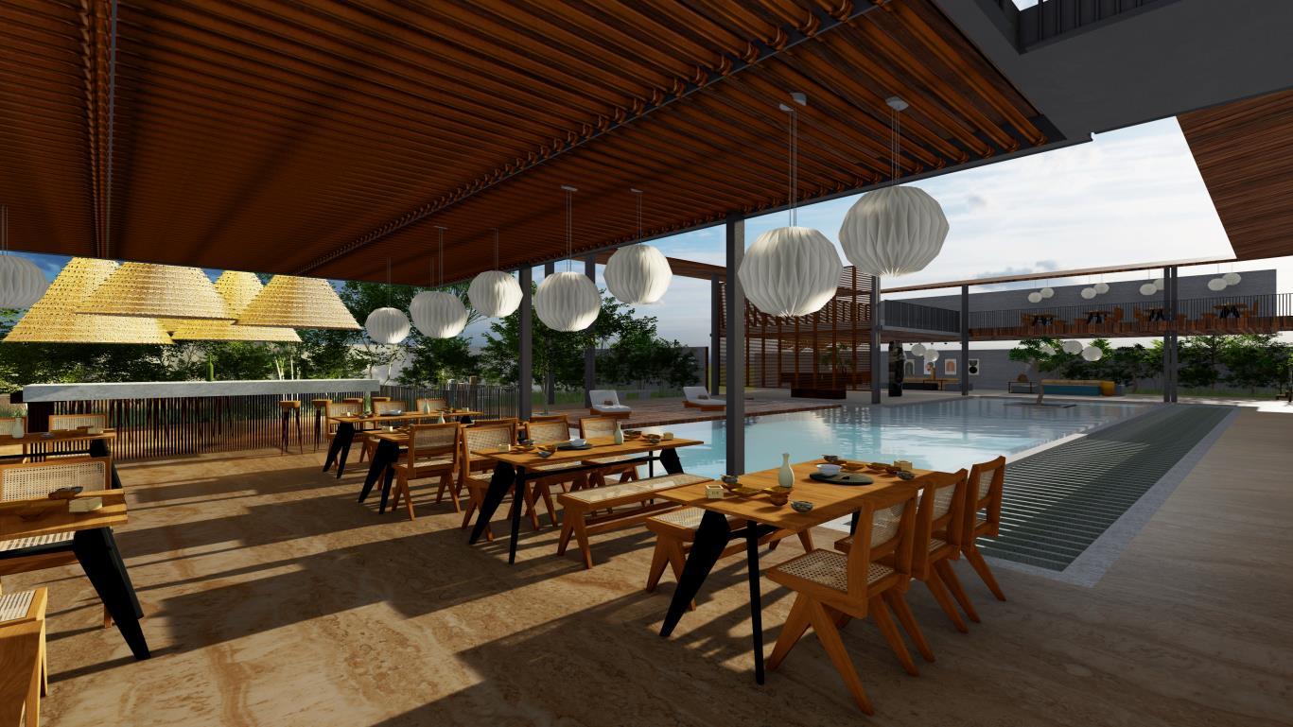
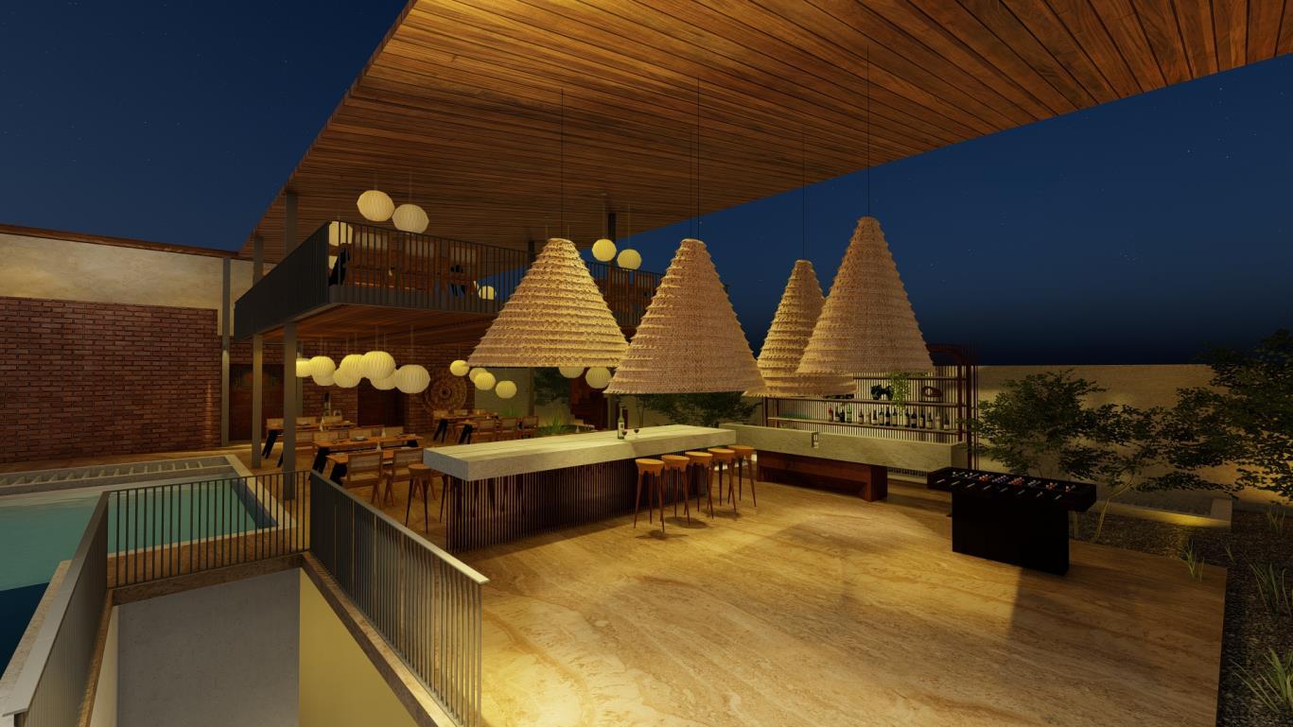
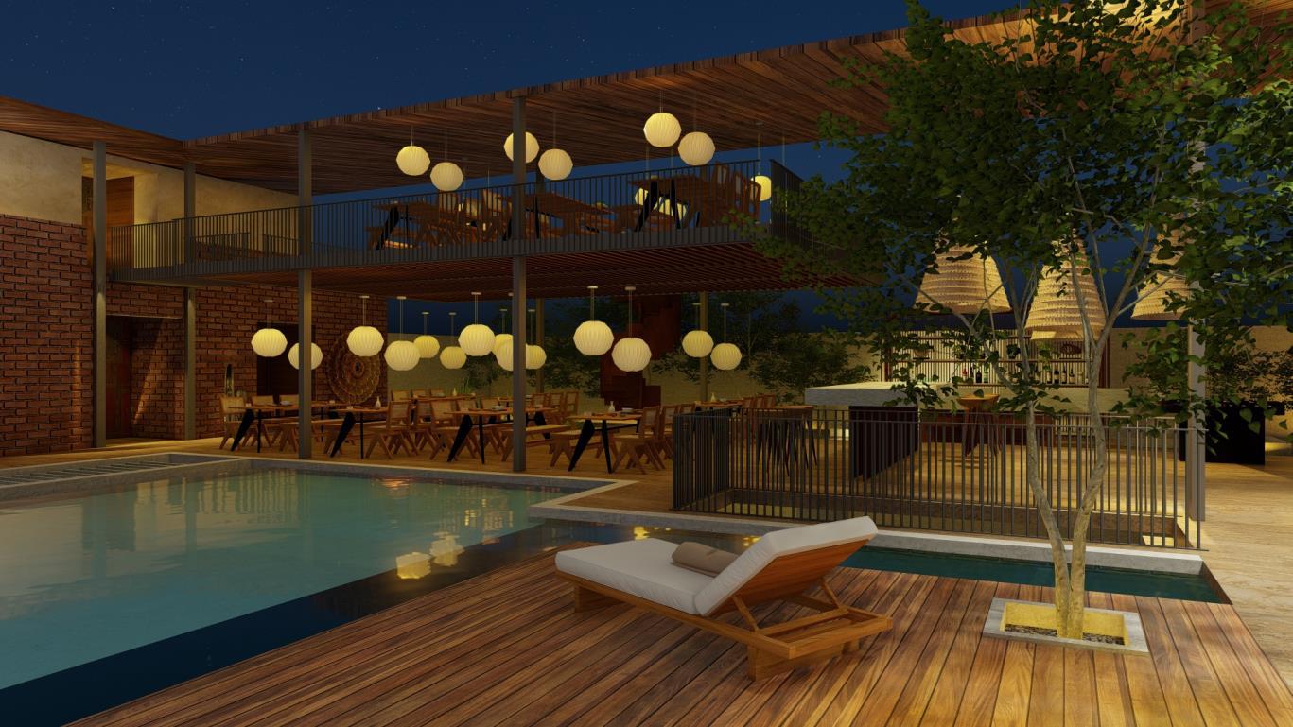
PAGE 51 PAGE 52 LUMION RENDERS
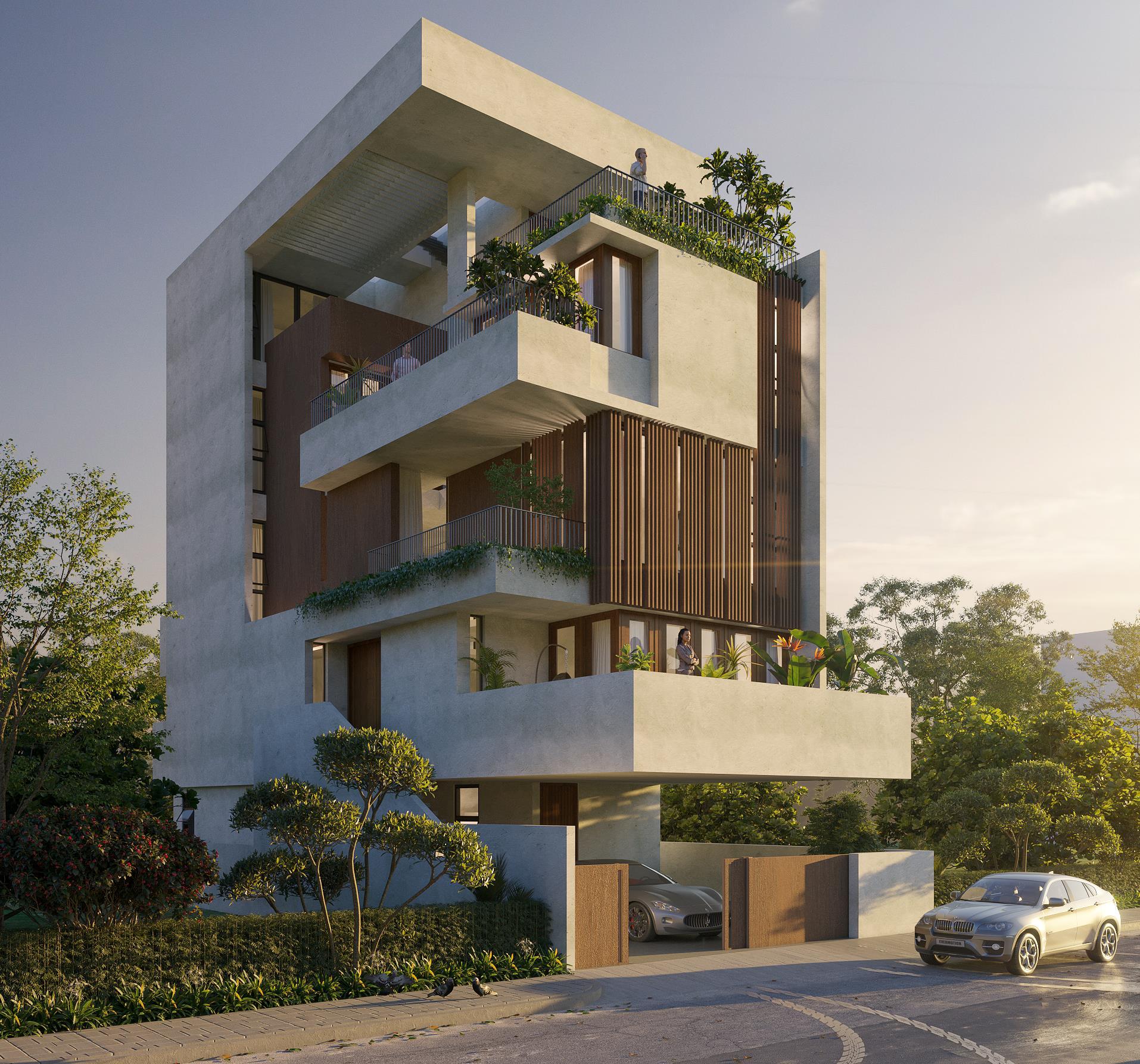
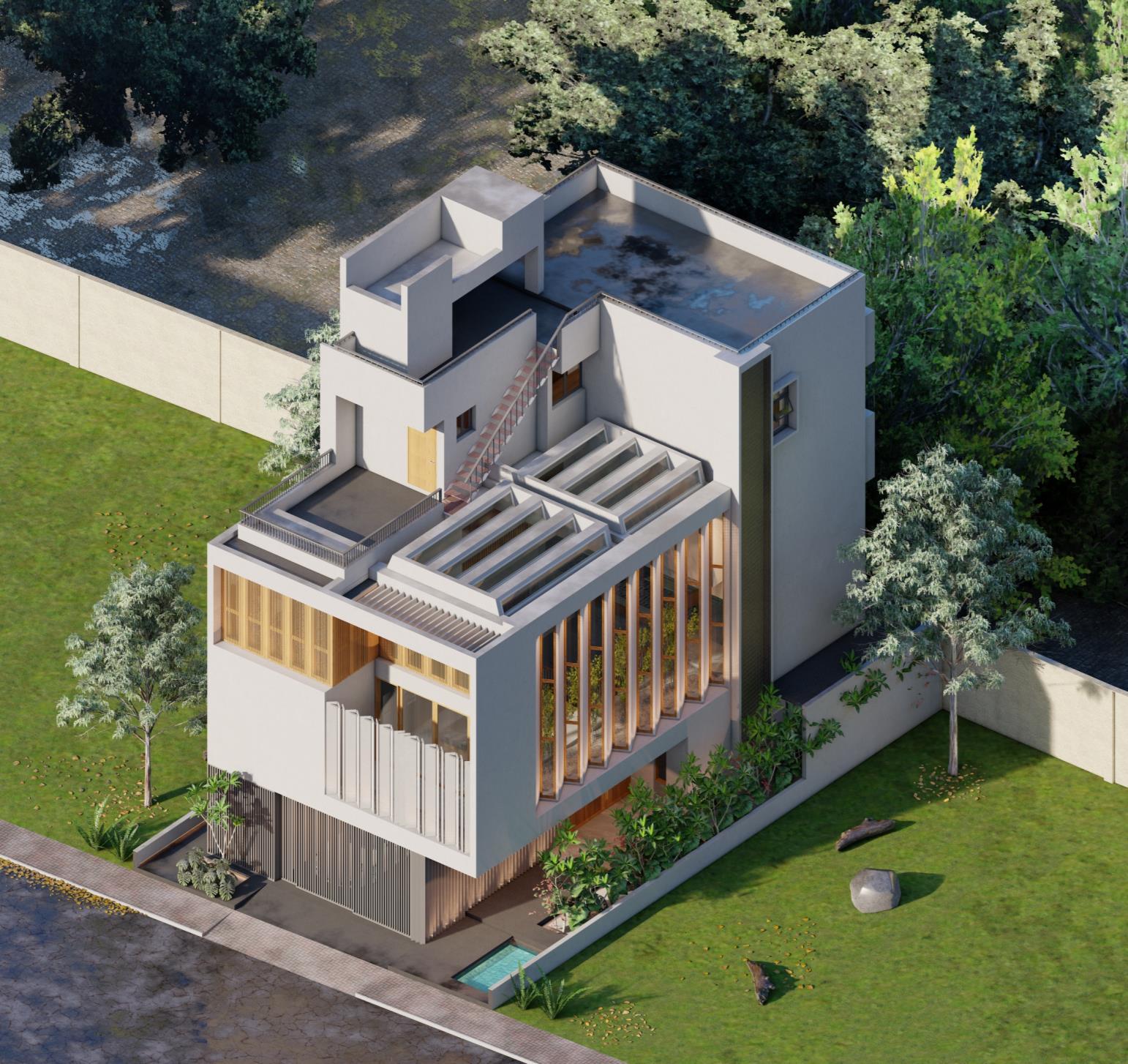
PAGE 53 PAGE 54 LUMION RENDERS

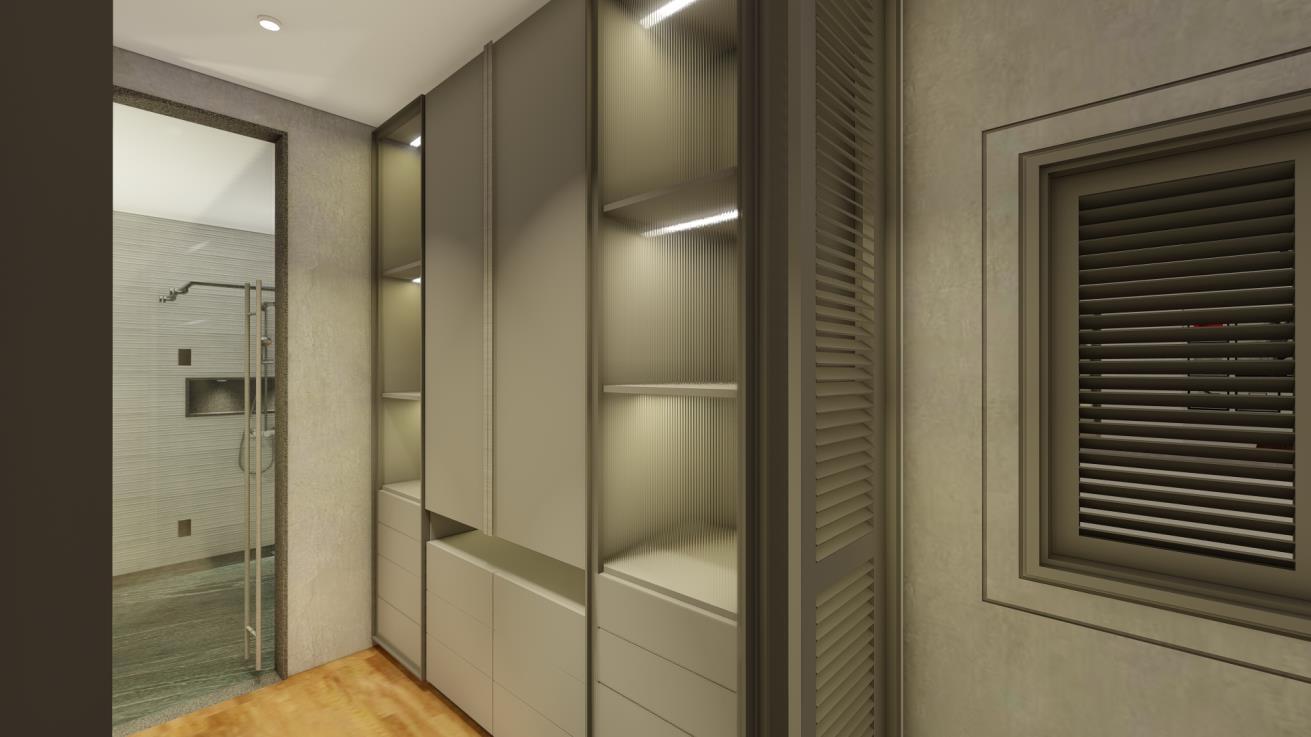
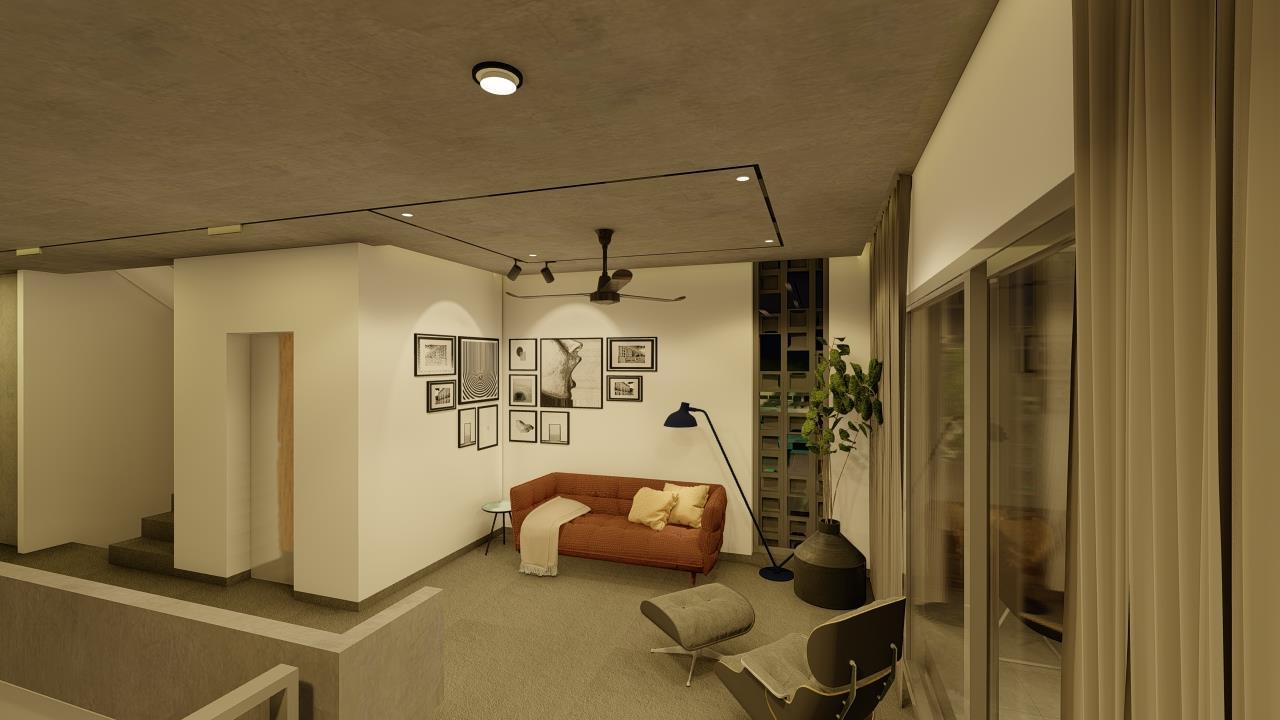
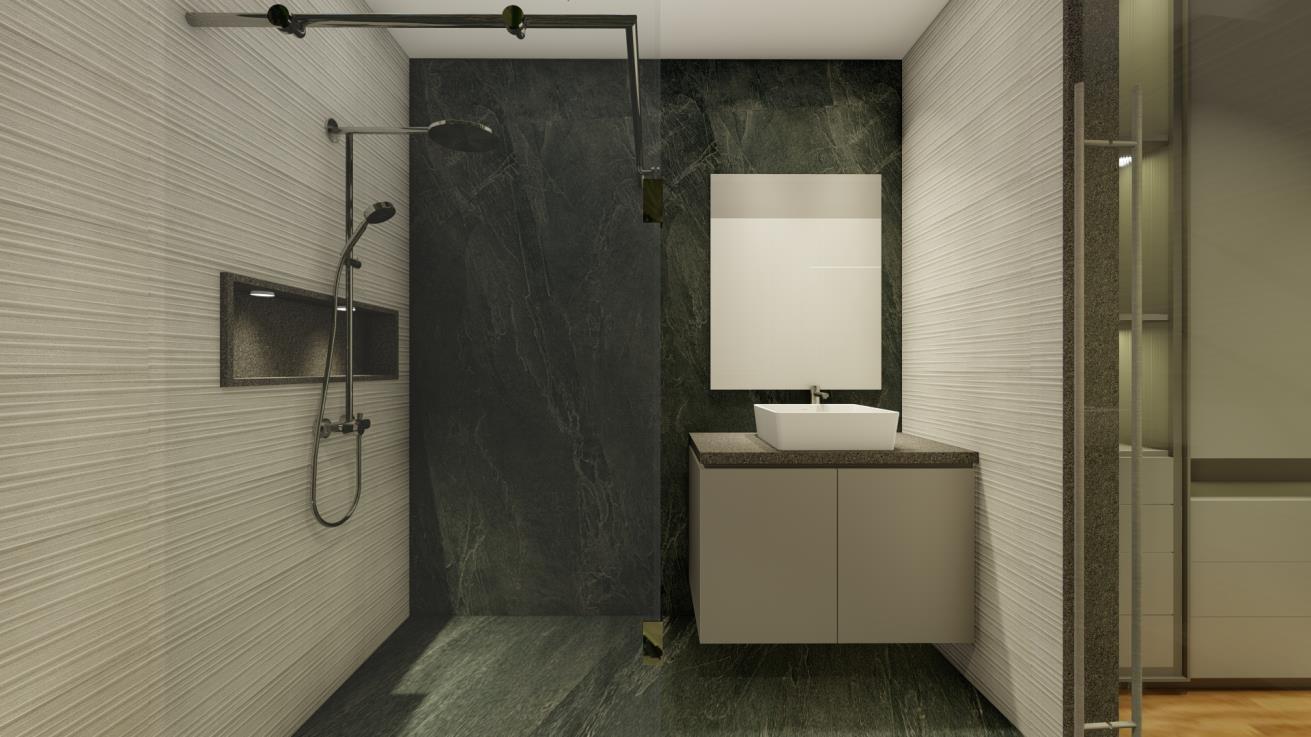
PAGE 55 PAGE 56 LUMION RENDERS


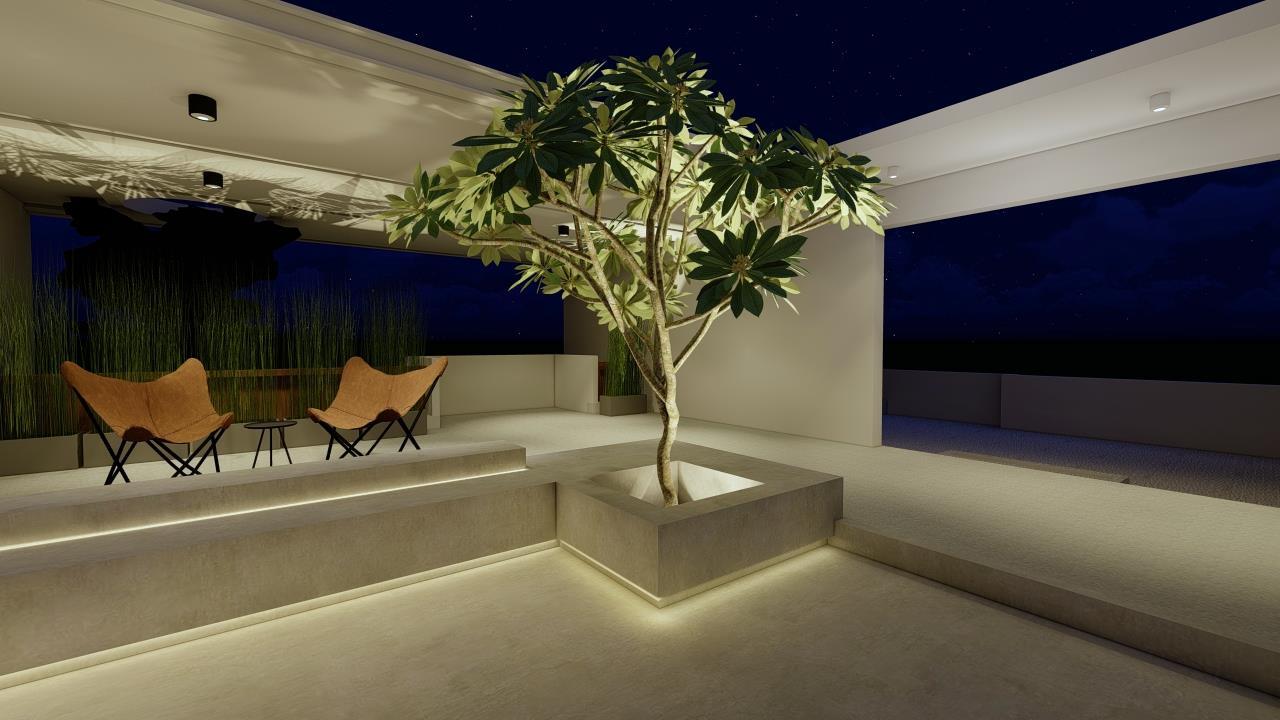
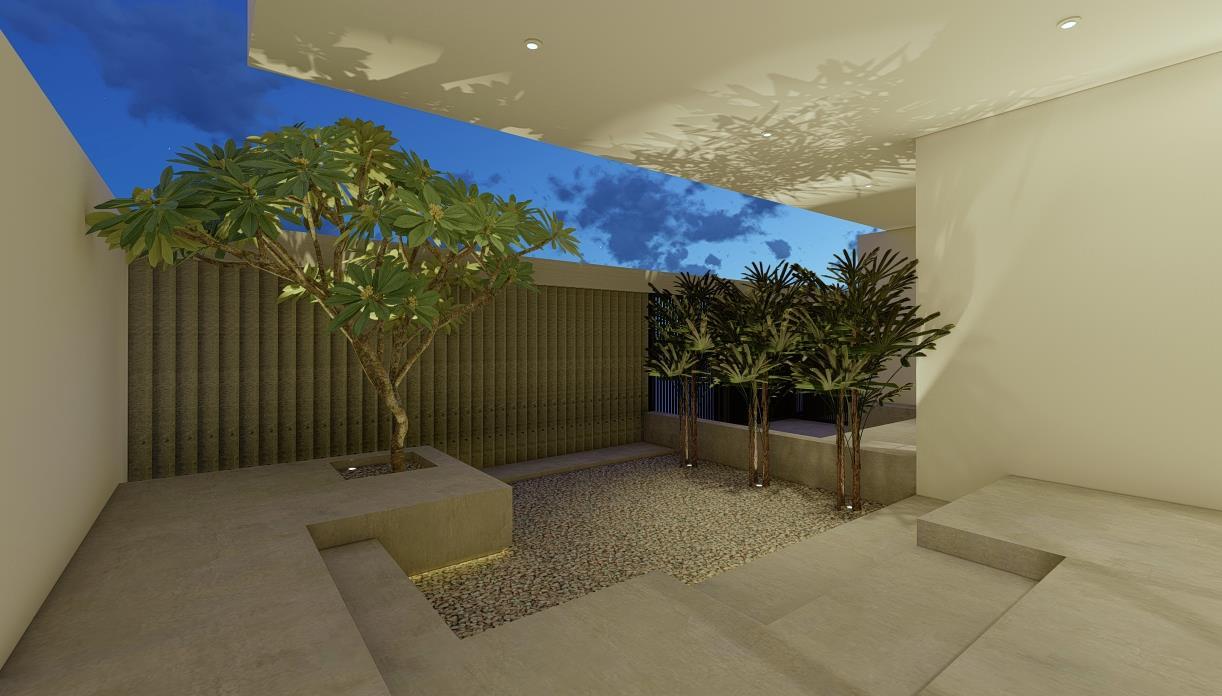
PAGE 57 PAGE 58 LUMION RENDERS
T H A N K Y O U anushavenukumar@gmail.com +91 9108113834 2019 - 2024







































































































