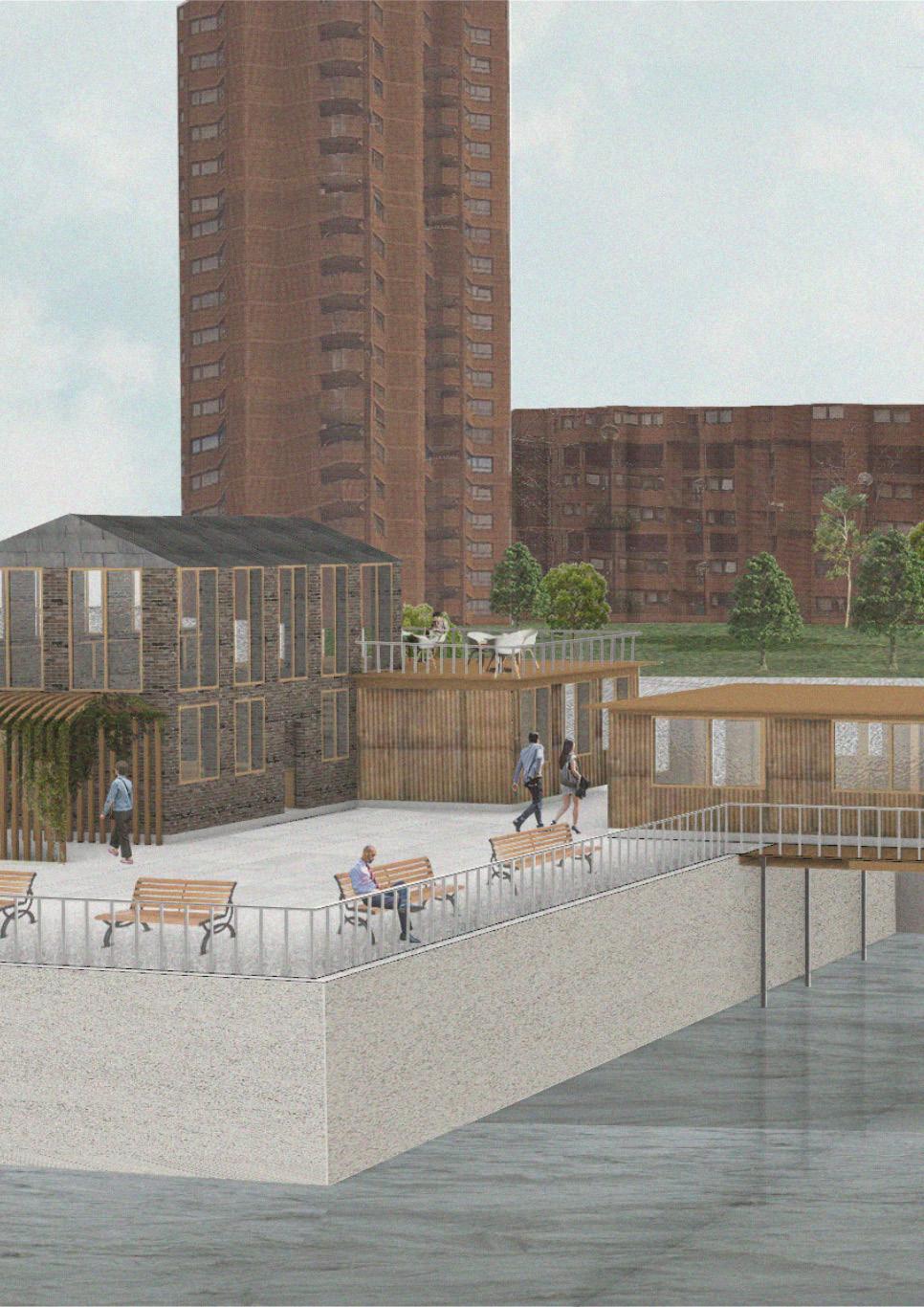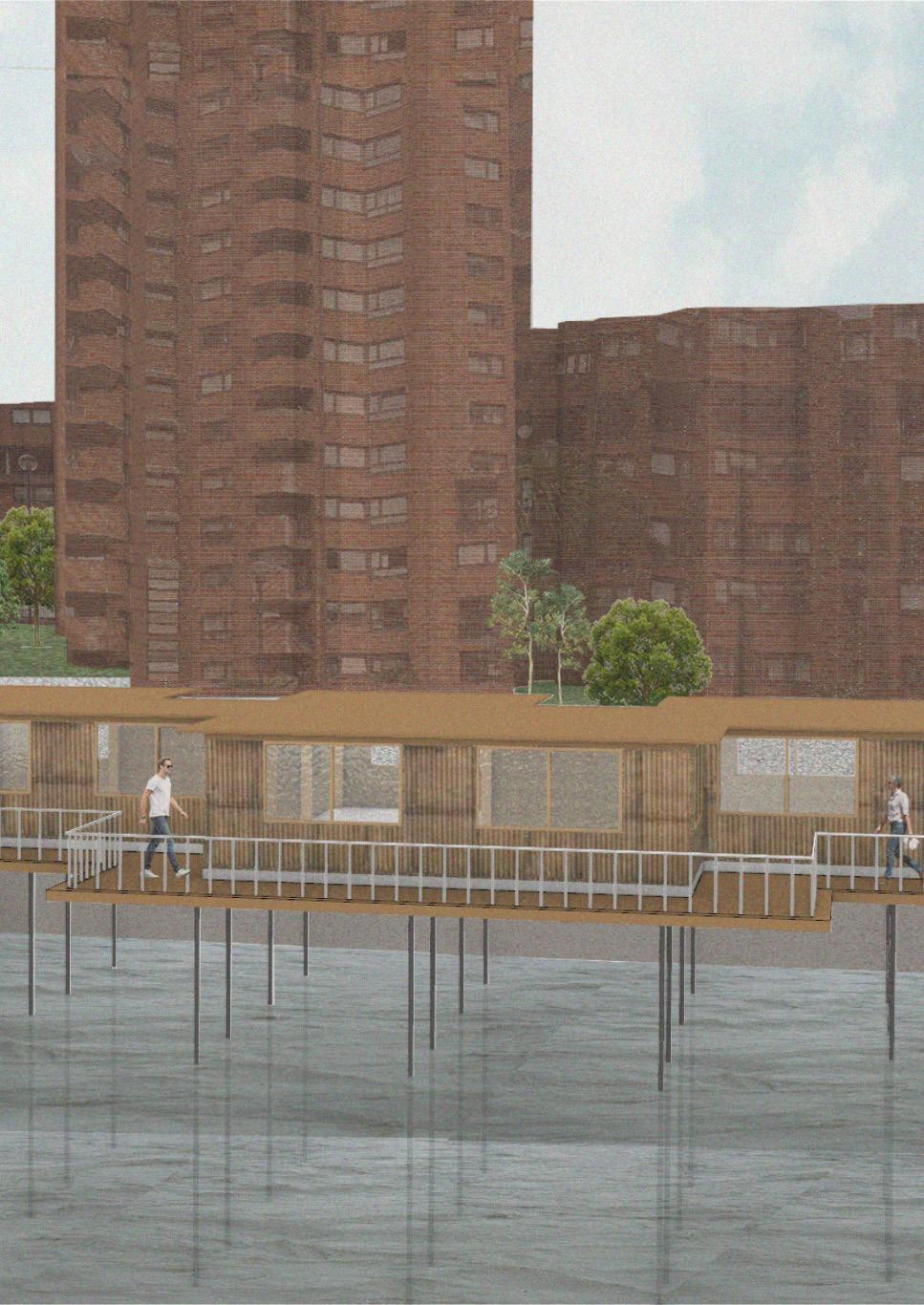ARCHITECTURE PORTFOLIO
ANUSHA KUMAR
SELECTED WORKS 2021-2024
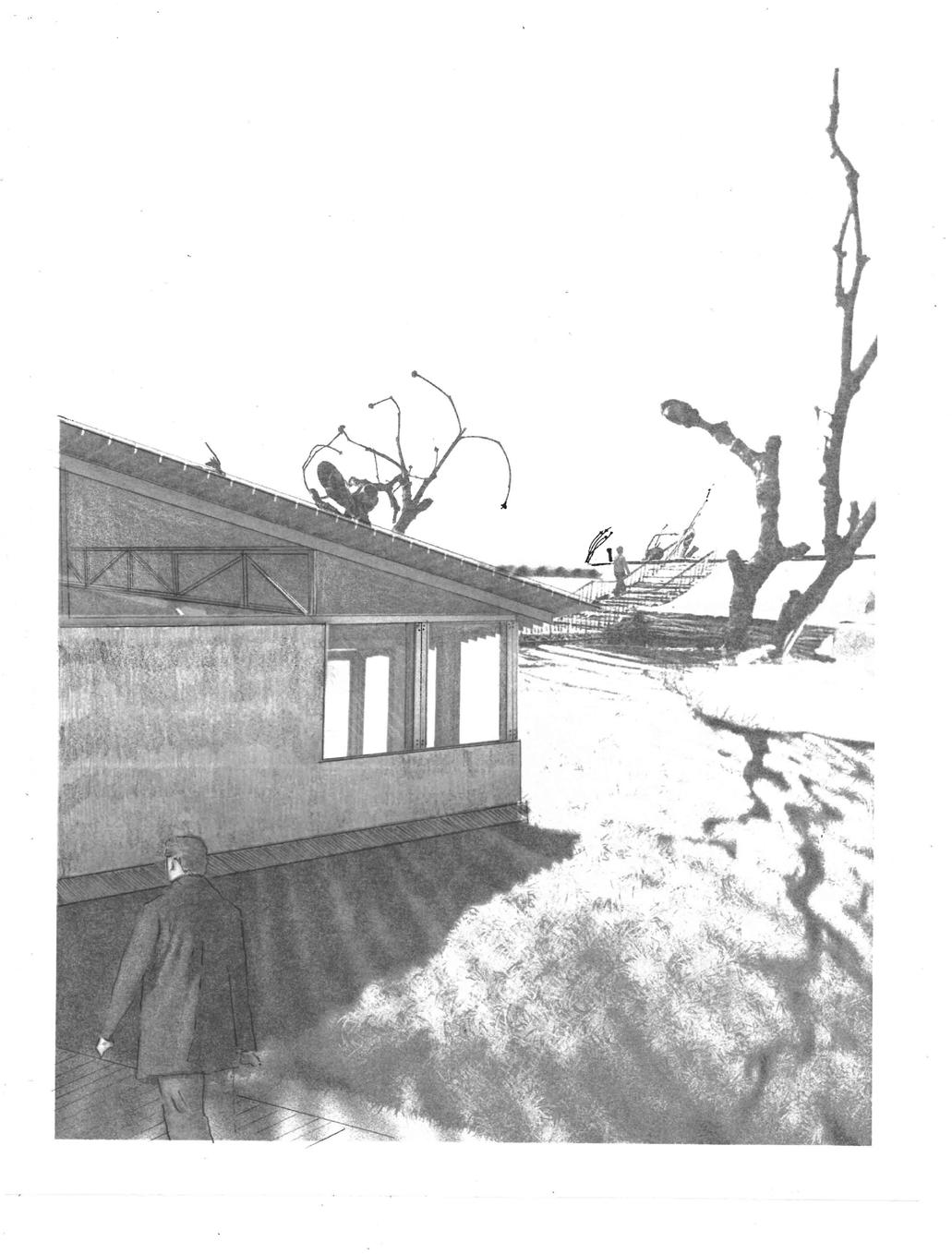

SELECTED WORKS 2021-2024

August 2013- June 2021
October 2021- June 2024
August 2023
Inventure Academy, CAIE qualifications Grade - A*A*A*A*
University of Cambridge, BA (Hons) Architecture 2.1, 66
August 2022- June 2024
March 2021- April 2021
July 2020- August 2020
Architectural consulting internship, Mrinmayee Consultants
Working with mud blocks and other building alternatives to consult on sustainable load bearing masonry structures
Cambridge Architectural Society Graphic team lead
Architectural Internship, Namrita Sehgal
Worked under architect and communication designer Namrita Sehgal
Design internship at DoNew innovations LLP, Bangalore Researching sustainable urban city planning strategies
January 2020- July 2022 Community Outreach at Inventure Academy, Bangalore
Led the organisation of annual medical camps for over 800 underprivileged government school children
Raised funding and organised the sustenance of over 250 migrant worker families stranded due to the Covid-19 pandemic
SOFTWARE Adobe Photoshop | InDesign | Illustrator CAD AutoCad | Rhino
MS Office Word | Powerpoint | Excel
REFERENCES
Frederick Phillipson
Laurence Lumley
Antiopi Koronaki
fgp21@cam.ac.uk
lpel2@cam.ac.uk
ak2260@cam.ac.uk
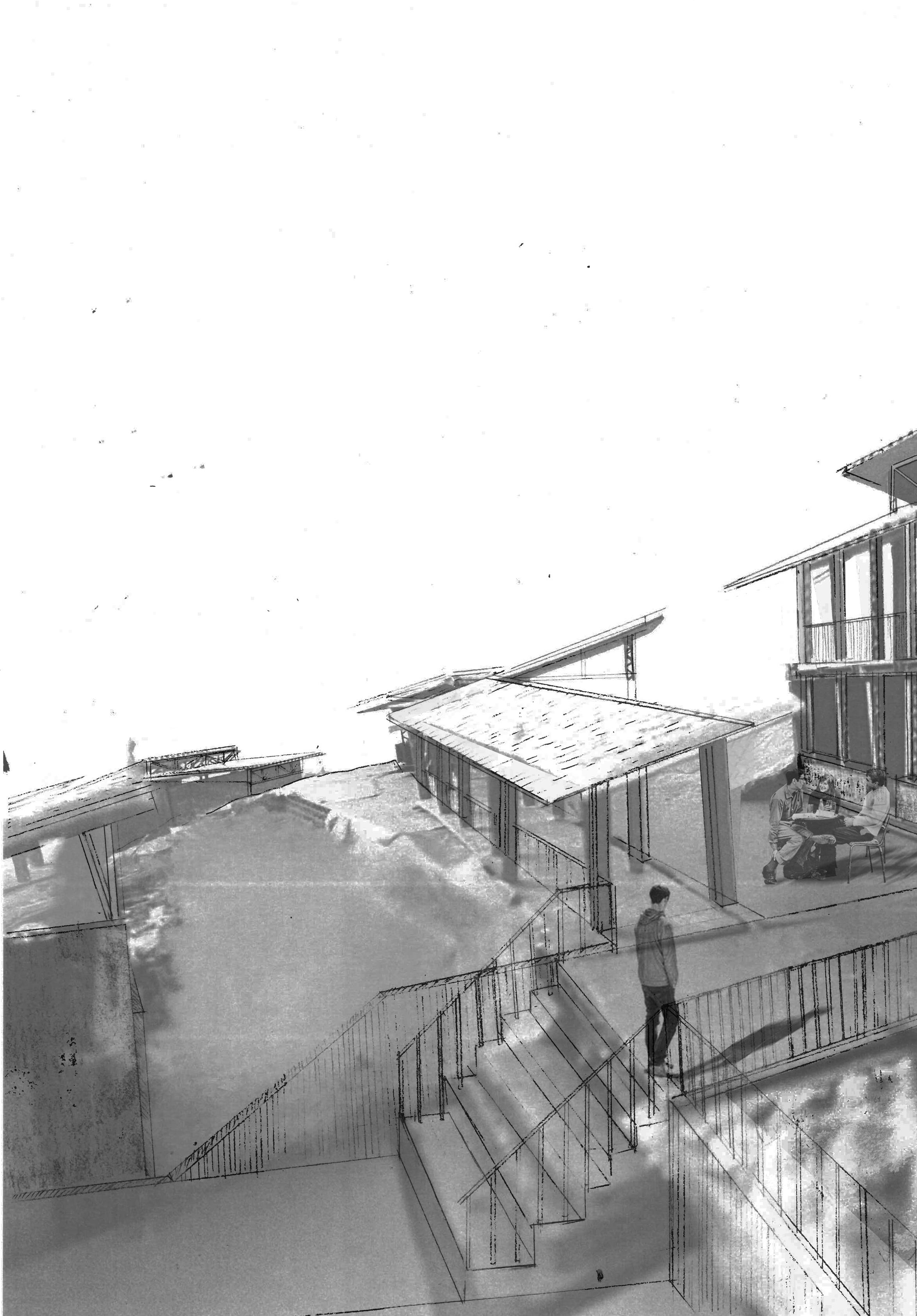
Around the world healthy peatlands account for 75% of atmospheric carbon storage. Conversely, intensively farmed, damaged peatlands account for significant carbon emissions. This project aims to suggest an alternative way to treat our peatlands, through new agricultural techniques tested in this complex for agro-tourism.
Sited in a disused clay pit near Forterra brickworks in Whittlesey, this project specifically facilitates the practice of Pallaudiculture, where crops are grown on rewetted peat. Such strategies practiced here can be exported across the fenlands for a new ethical approach to peatland farming.
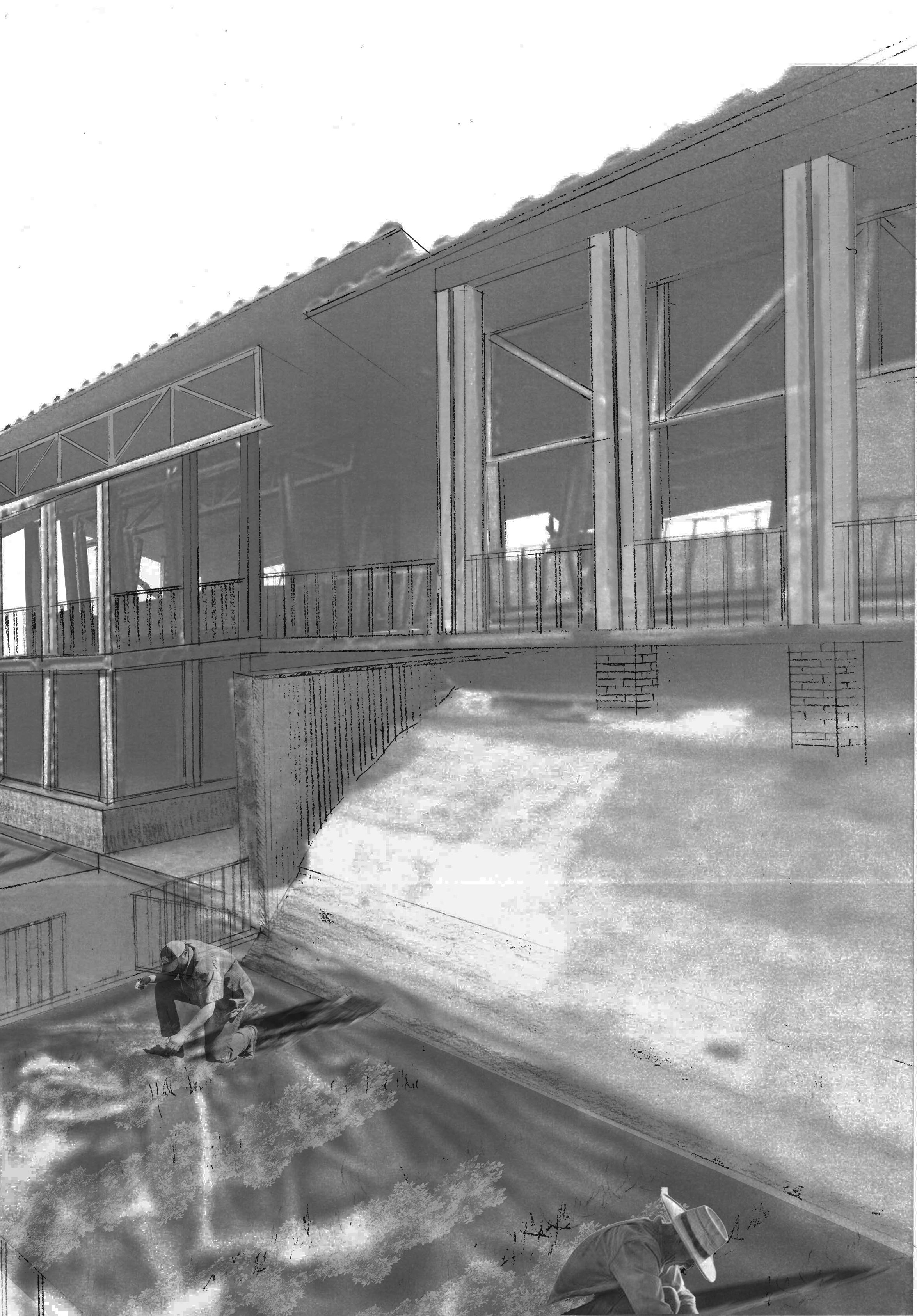
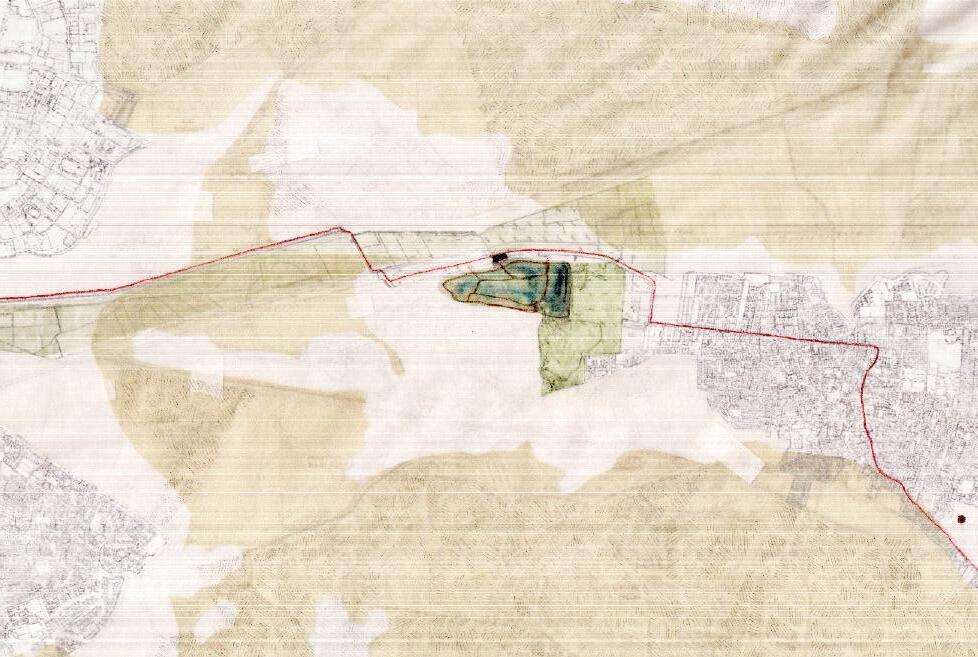


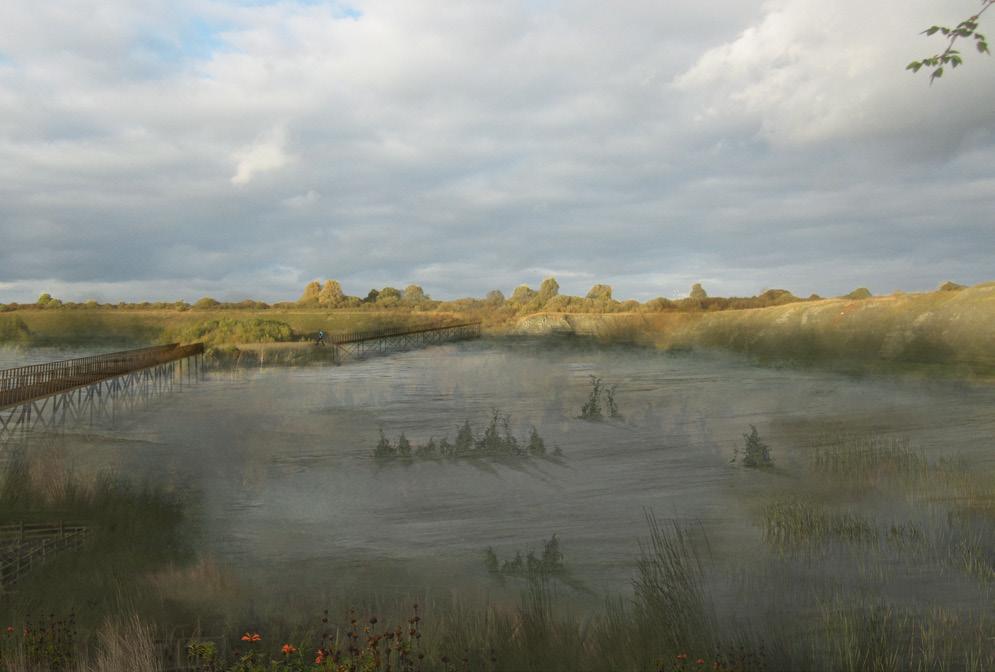
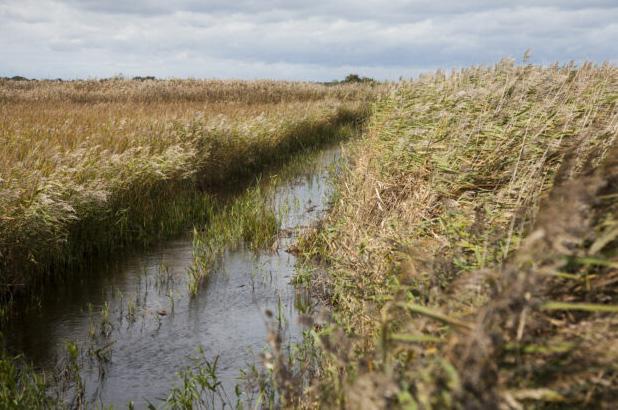
The site is a point of connection between Whittlesey and Peterborough, adjacent to the Kings dyke nature reserve. The yellow indicates intesively farmed peat.
The reuse of a disused clay pit adjacent to Forterra brickworks. The farming takes place on the edge of this pit.
The clay pit is flooded to engineer a new marsh habitat, a healthy peatland to mirror the project’s aim.
Pallaudiculture, the practice of farming rewetted peat is also supplemented by aquaponics in this project to create a complete set of produce.
In addition to farming beds, the complex also includes a farm to table cafe and dining complex and accomodation so visitors may live with the land as they farm.
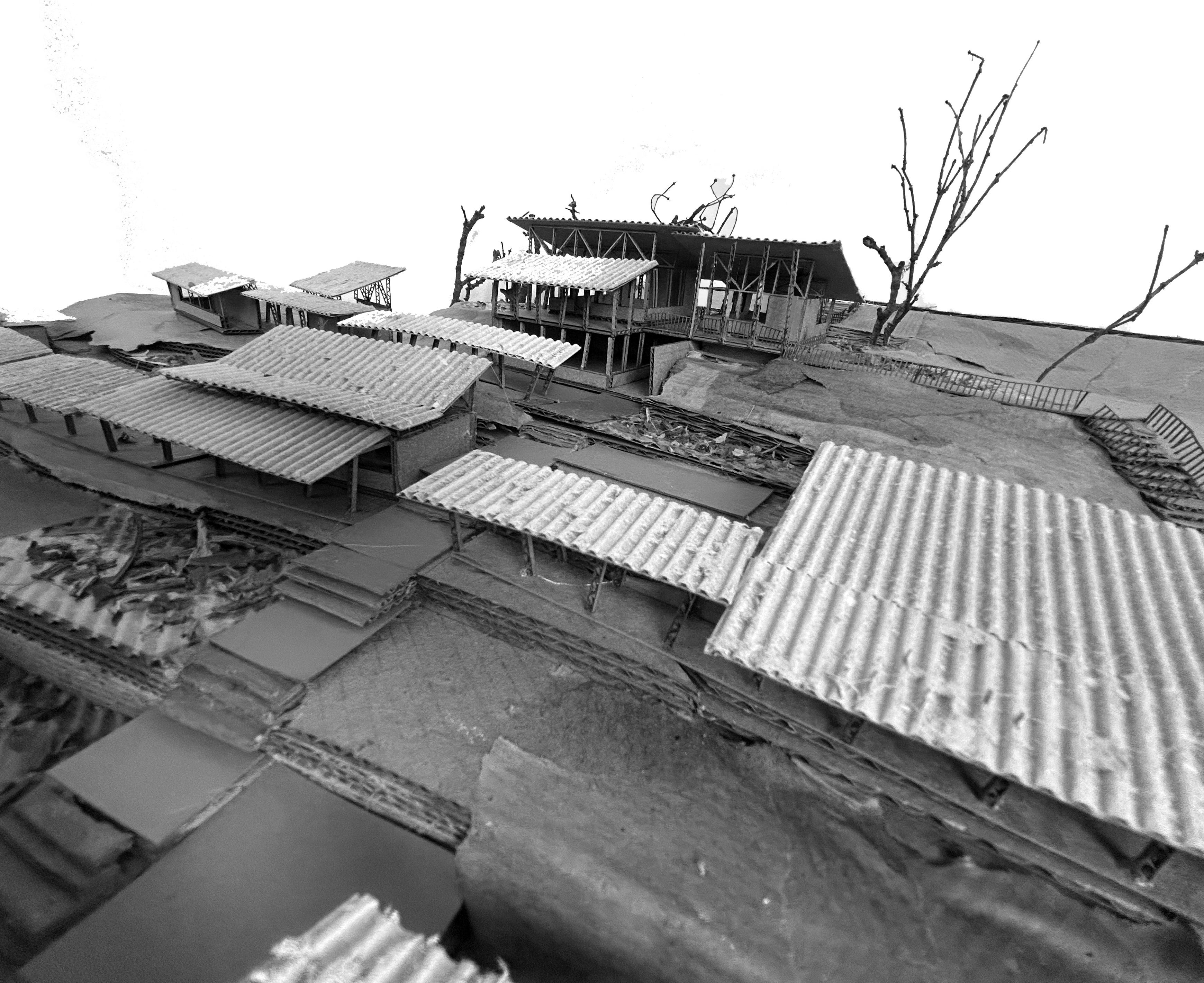
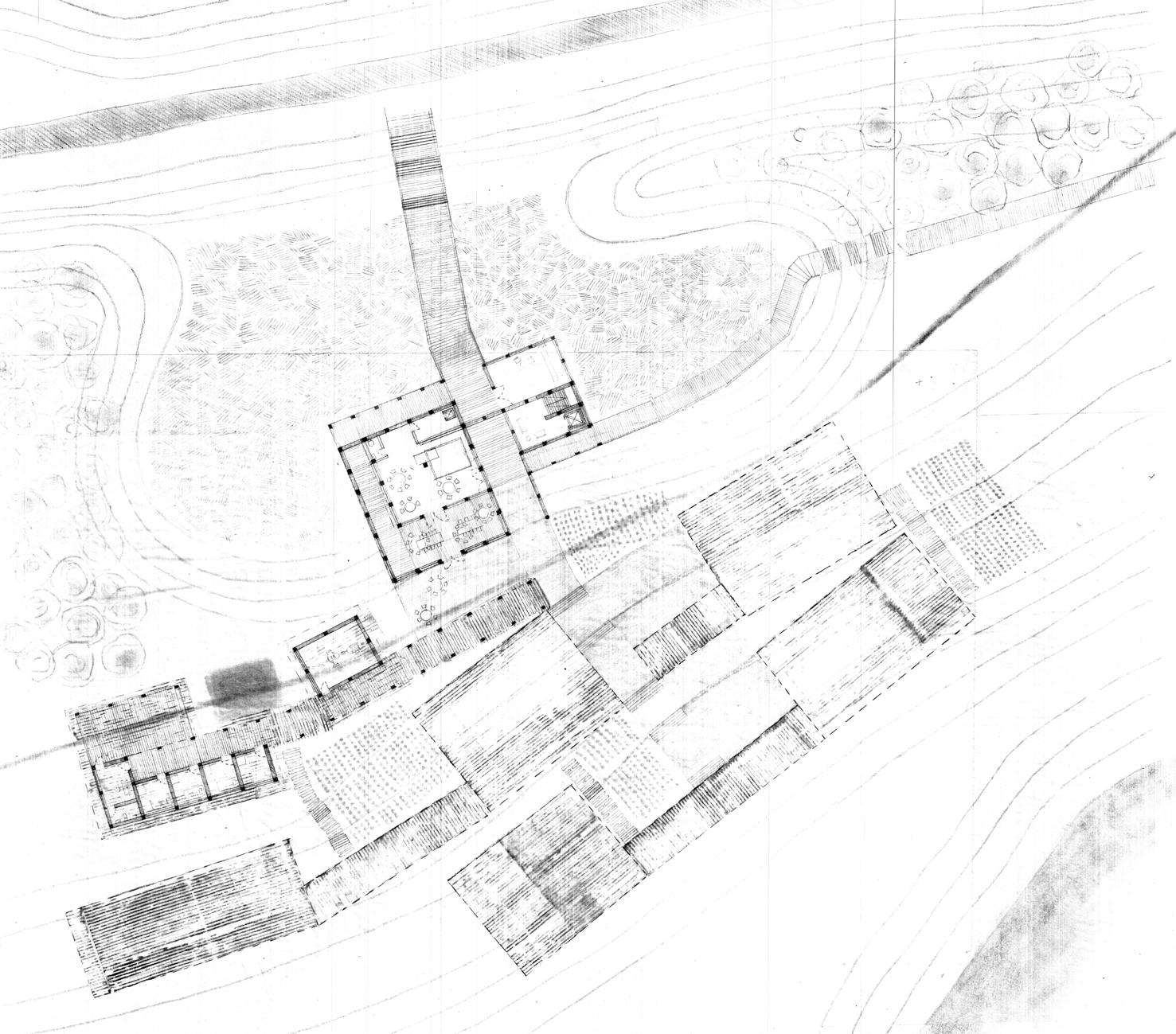
+4 Site plan 1:200 on A1
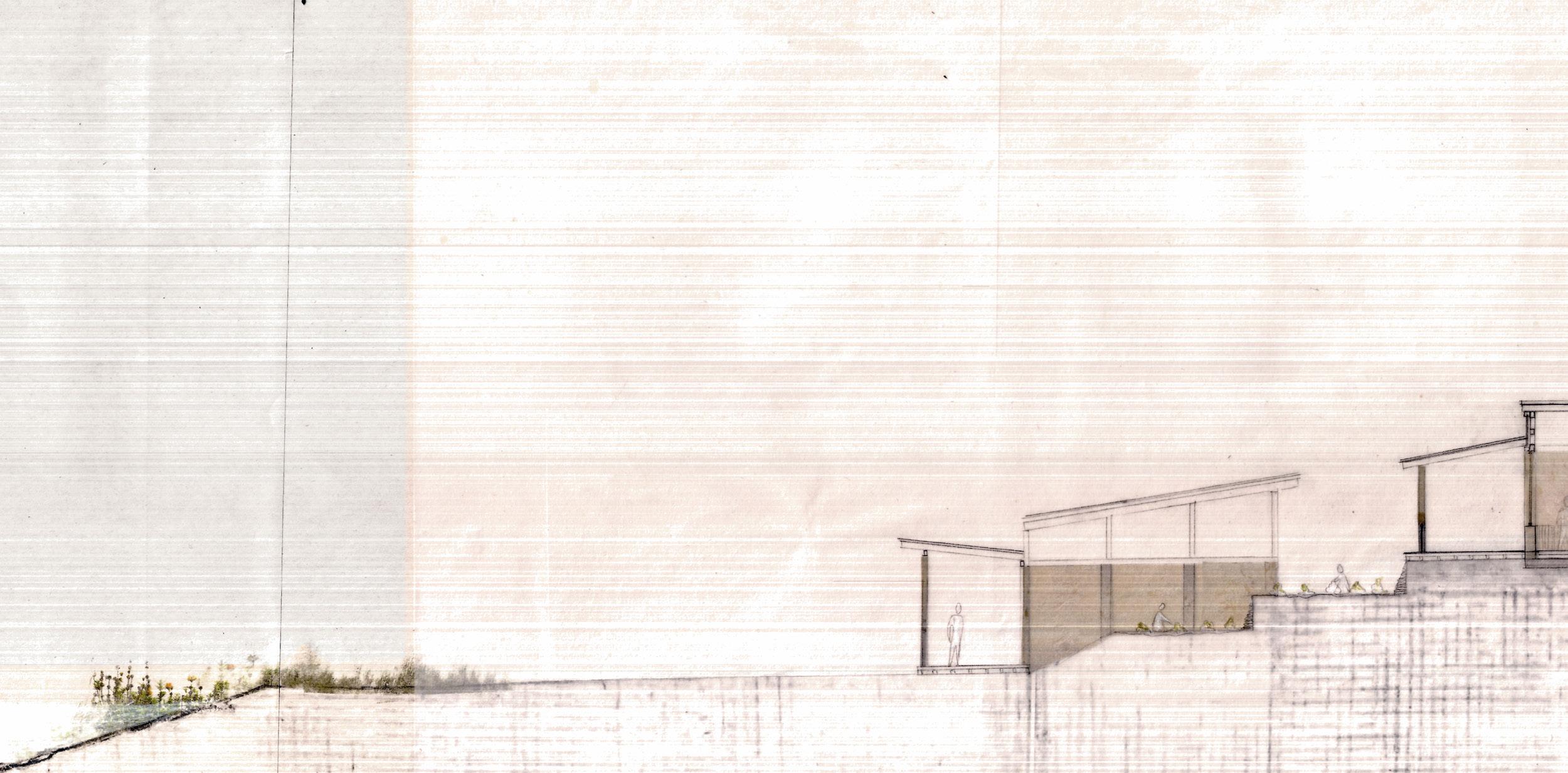
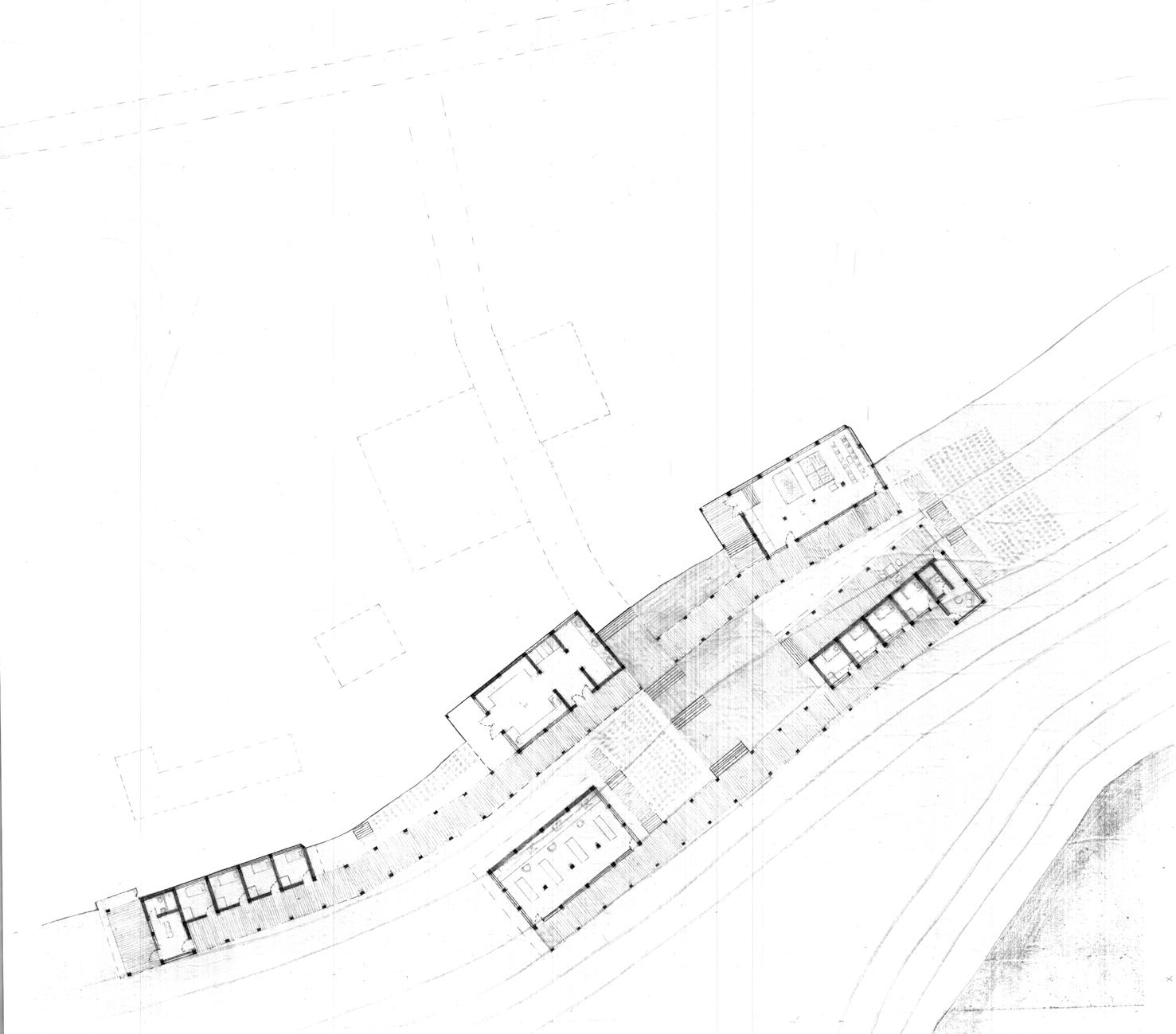
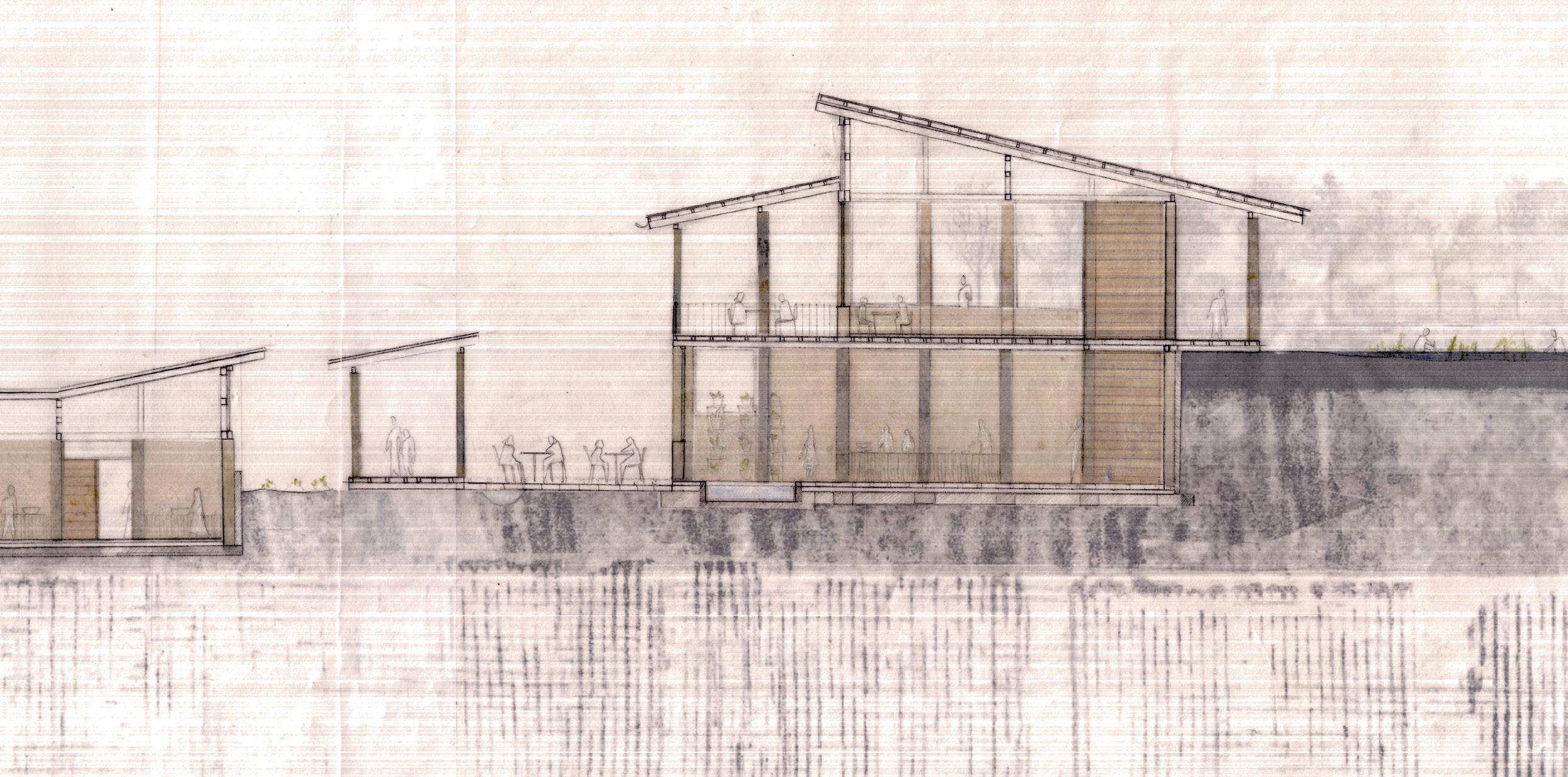
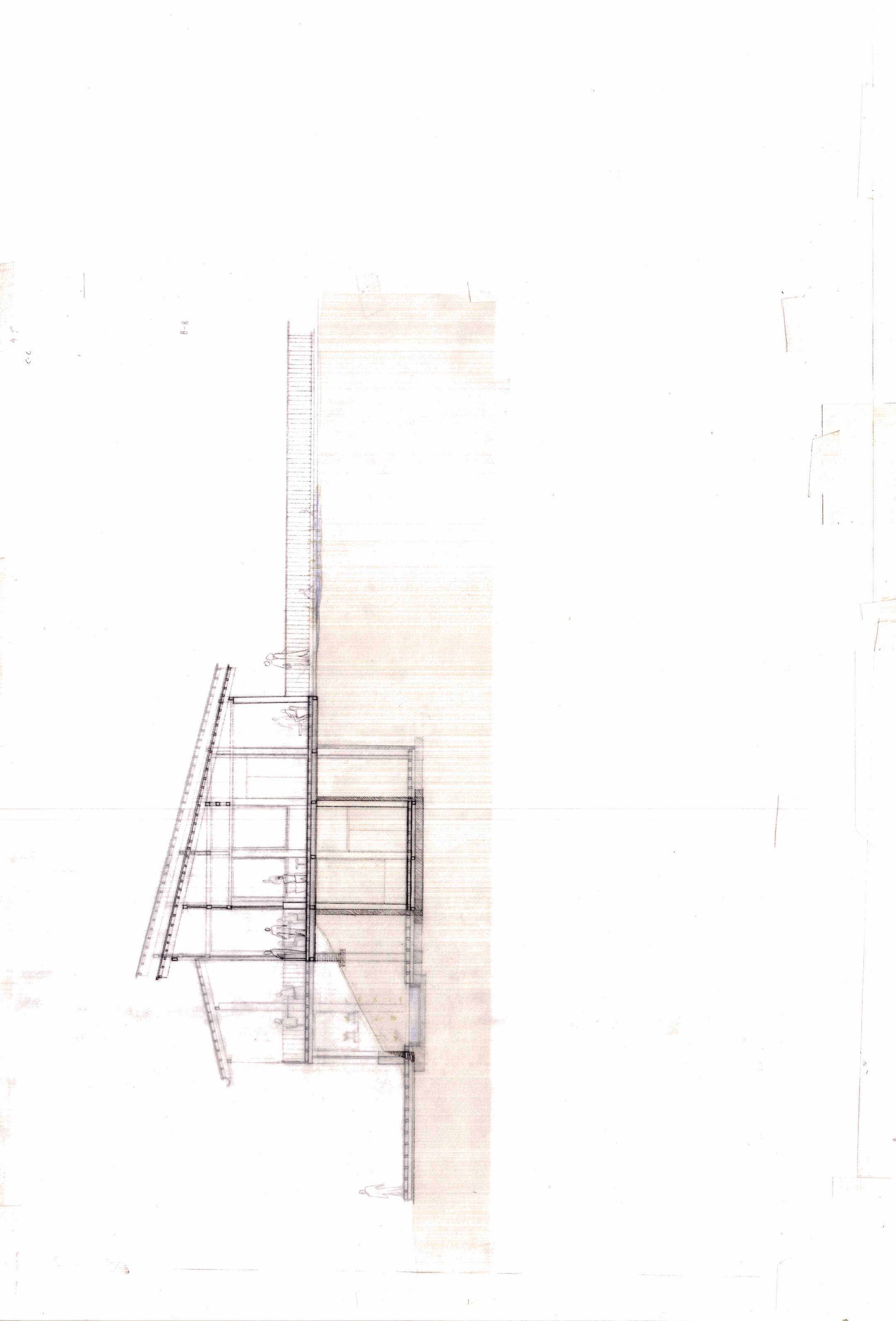
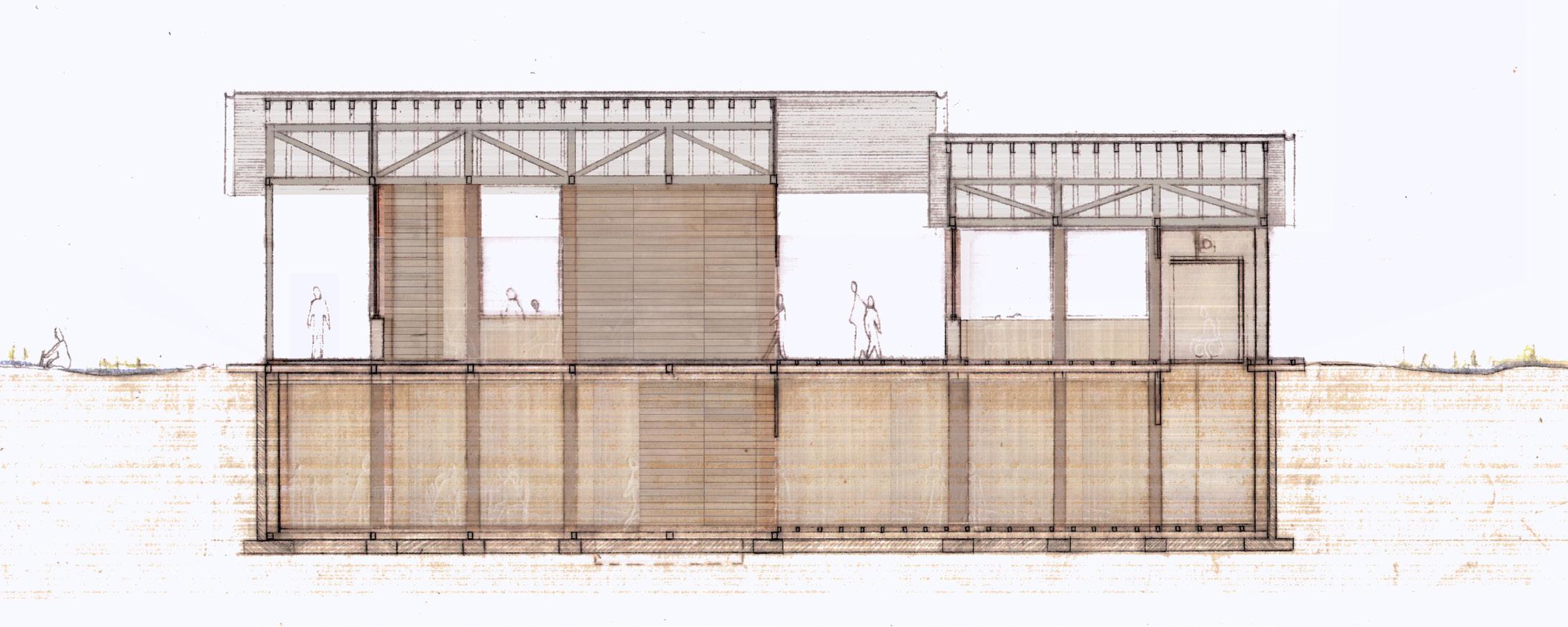
Detailed plan and section, dining complex 1:100 on A1 0 2m 10m
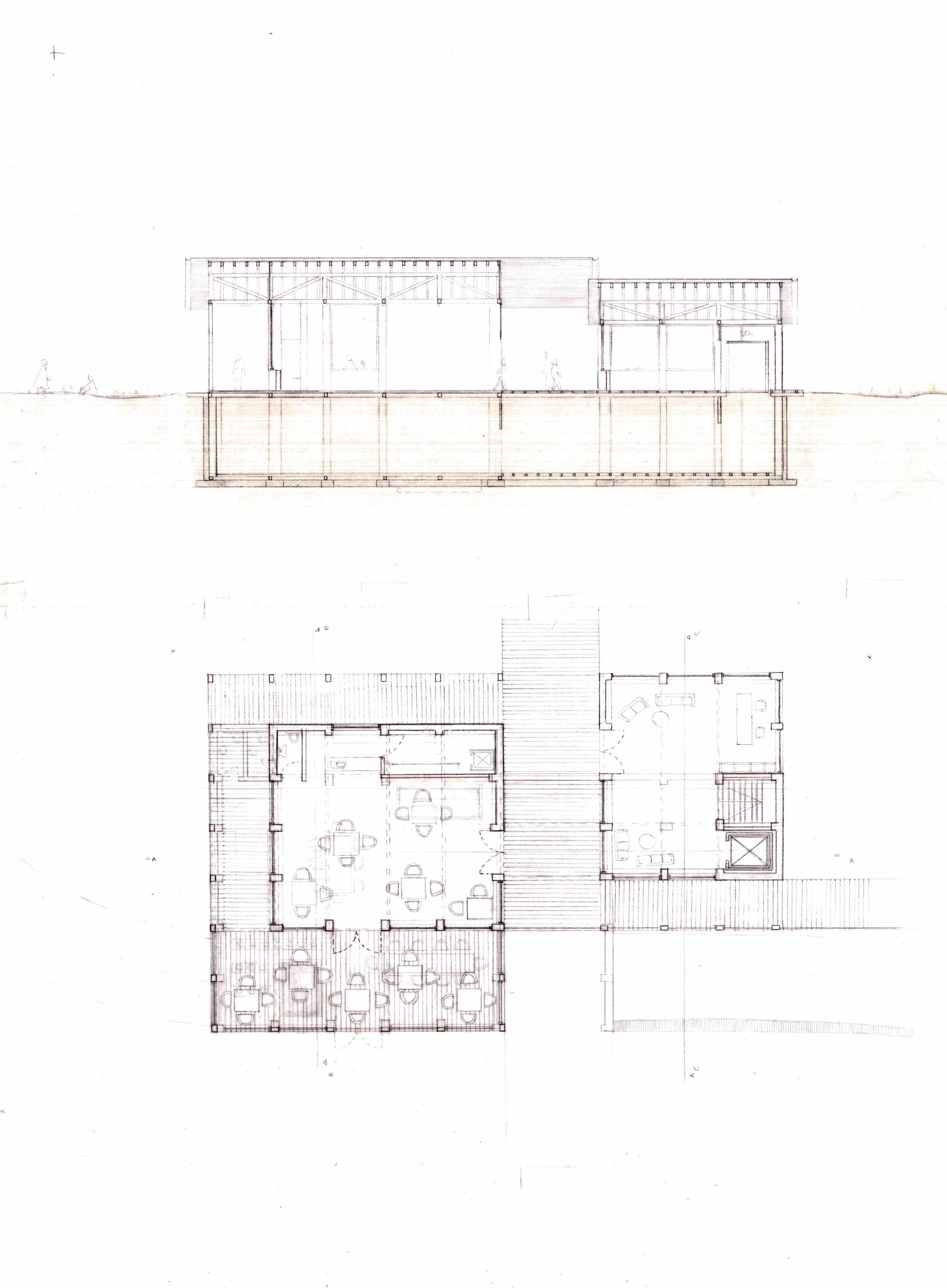
Metal sheet roofing
Joists - 100mm
Hard insulation - 50mm
Vapour control
Timber panelling - 10mm
Beam - 140mm
Wall construction
Rammed earth - 160mm
Recycled foam glass
gravel - 140mm
Rammed earth - 160mm
Treated timber sill
Double glazed glass - 28mm
Floor construction
Surface finish - 1mm
Rammed earth - 100mm
Wooden floorboards - 20mm
Joists - 100mm
Rubber sheets
Timber panelling - 20mm
Beam - 140mm
Ground
Fine gravel
Gravel
Subsoil drain
Geotextile mat
Refilled soil
Wall construction
Rammed earth - 300mm
Vapour control layer
Hemp insulation - 160mm
Concrete retaining wall - 300mm
Tanking slurry - 10mm
Ground construction
Finish - 1mm
Rammed Earth floor - 100mm
Heating pipes, clay mortar
Foil
Solid timber subfloor - 40mm
Concrete slab - 240mm
Tanking slurry - 5mm
Lean concrete - 50mm

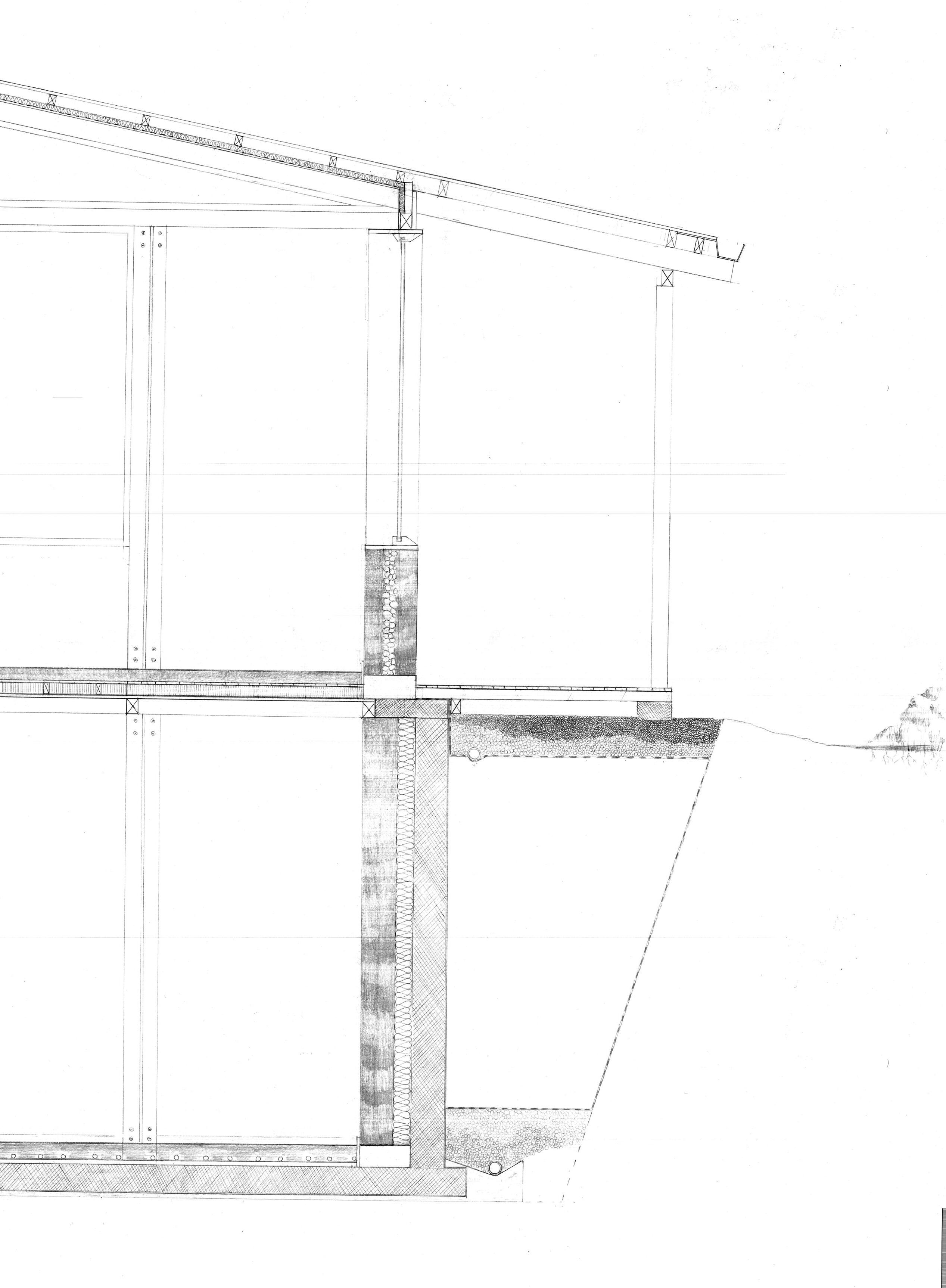
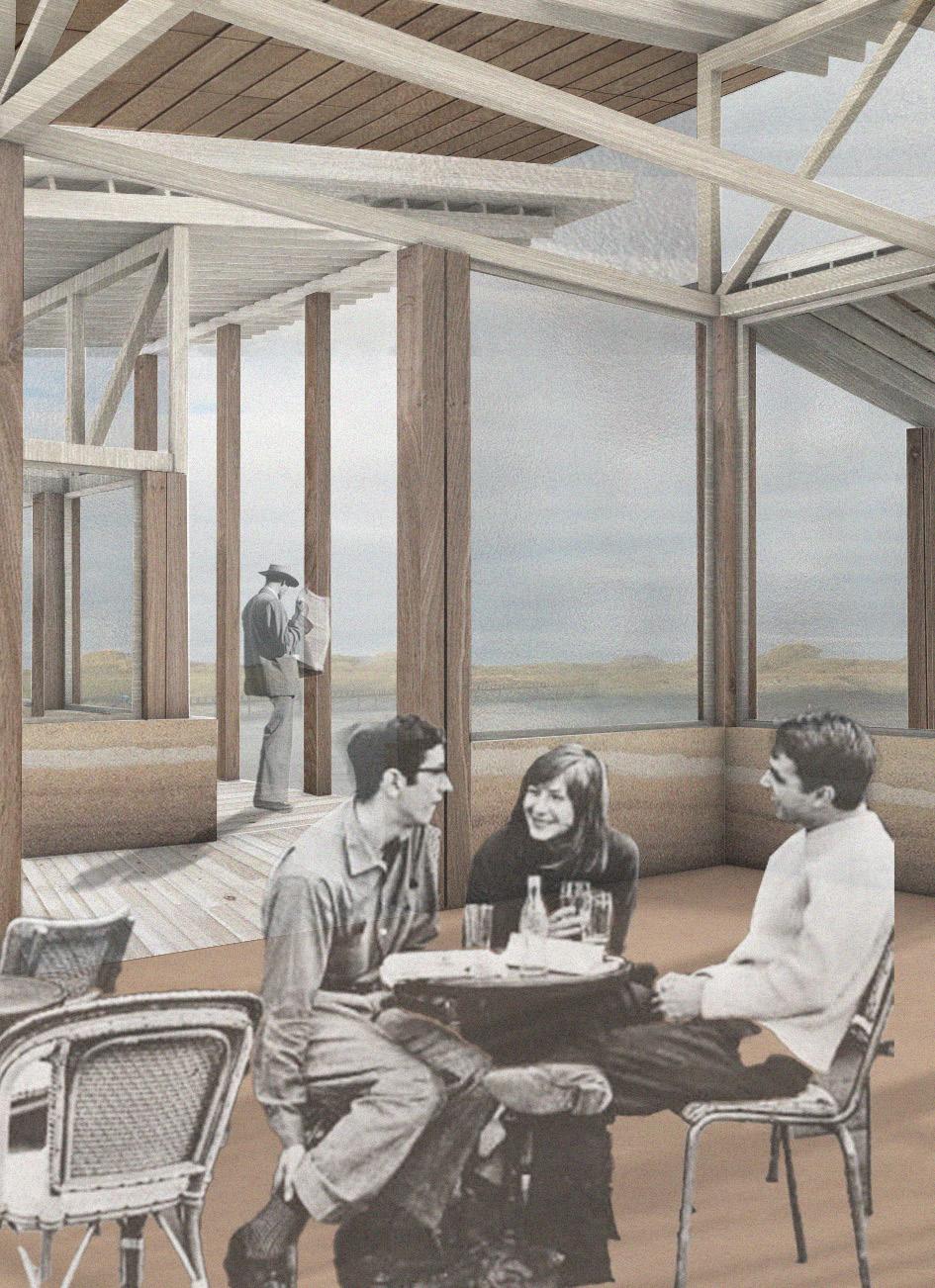
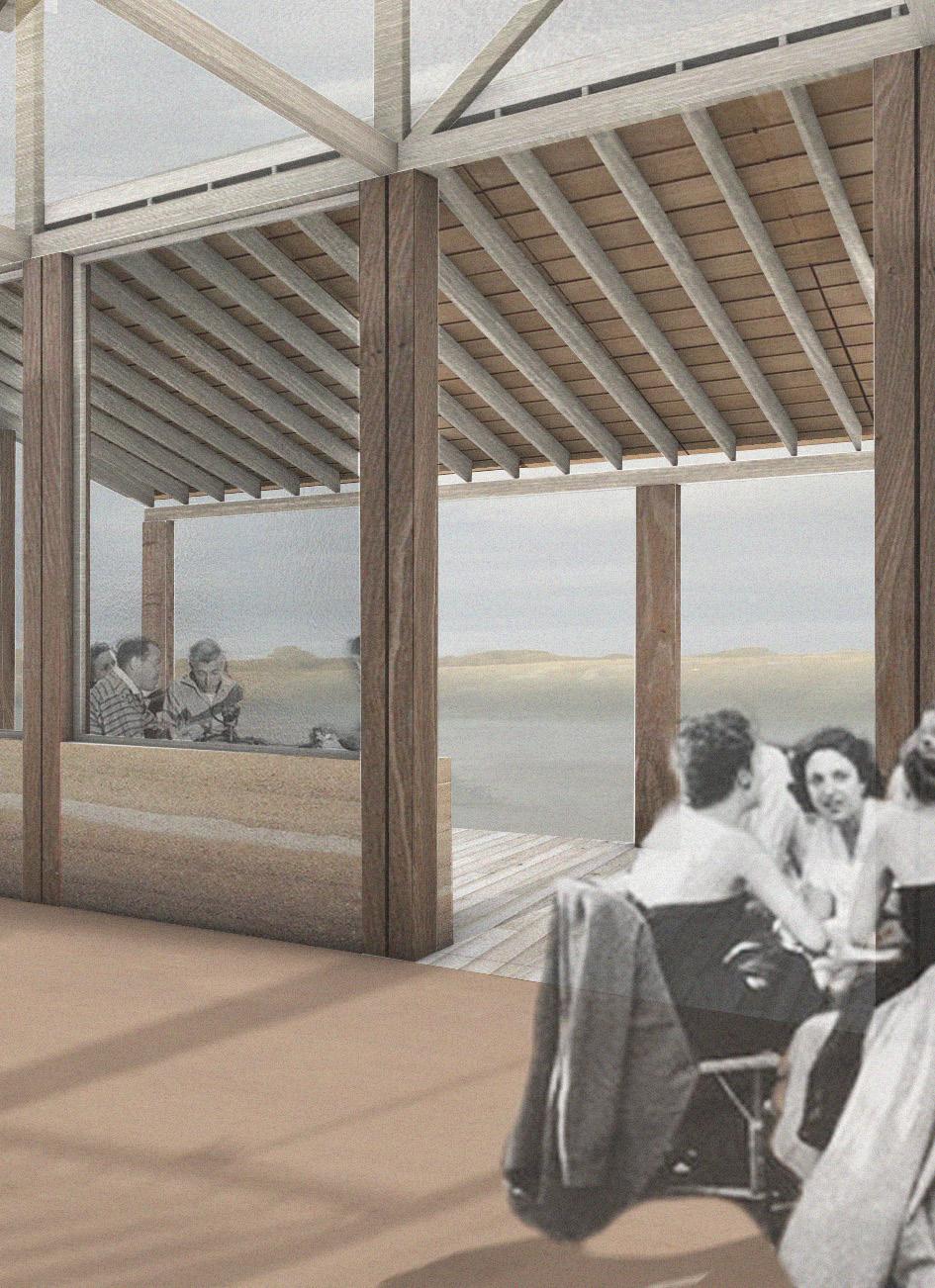
The site falls in the Royal Borough of Kensington and Chelsea, an area that suffers from high rates of exclusion in school. This is also the most densely populated area in London with reports suggesting some households hold five people to a room. The lack of access to opportunities and the difficulties faced in education contribute to a high rate of unemployment in the area.
This project tackles these problems with a small-scale intervention to provide nearby students with a space to escape, study, and access job opportunties online. The refurbishment of disused railway arches utilises a modular system of timber arches and panels to construct a library/internet cafe.
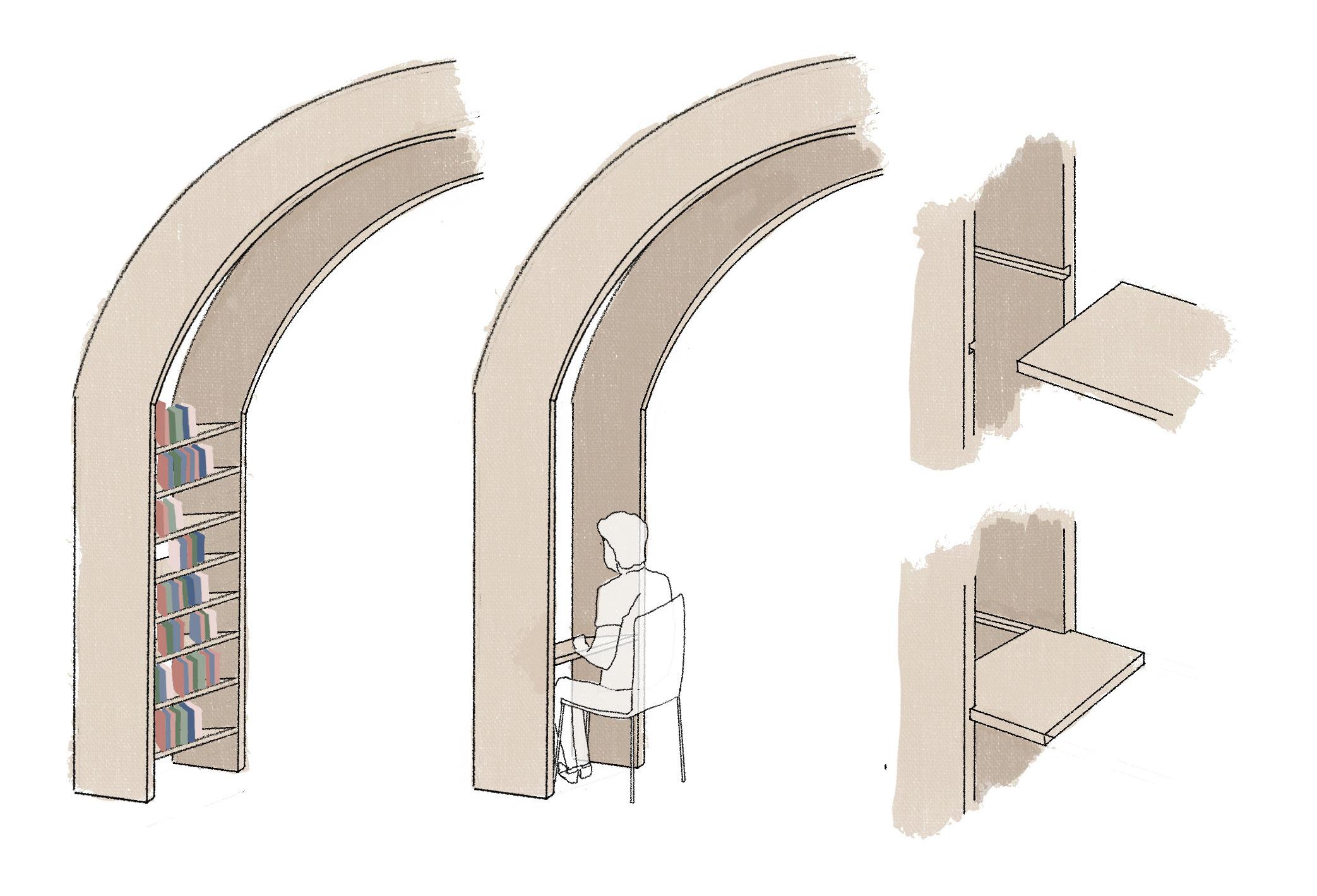
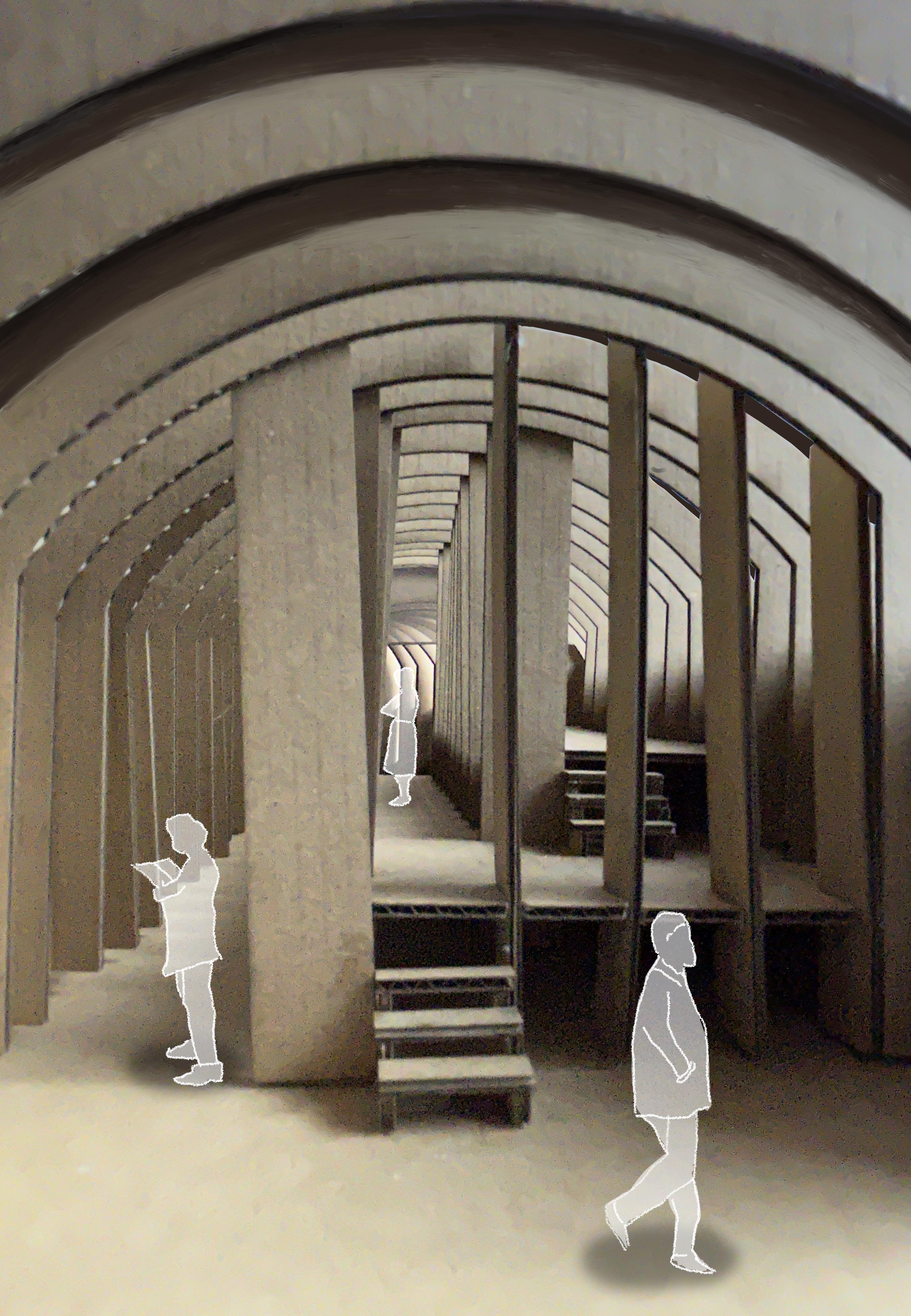
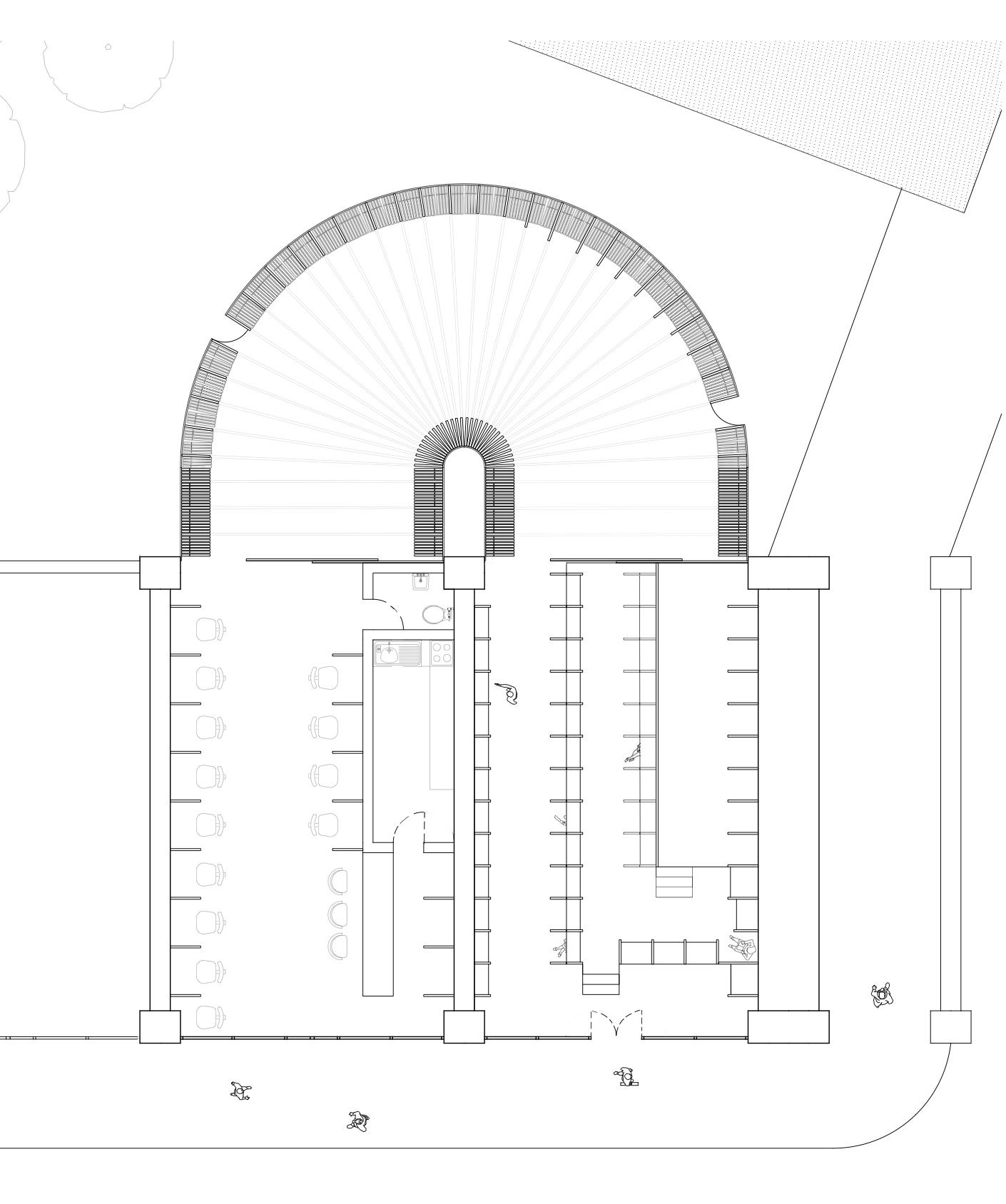
Library, Cafe and Seating area Plan 1:100 on A3
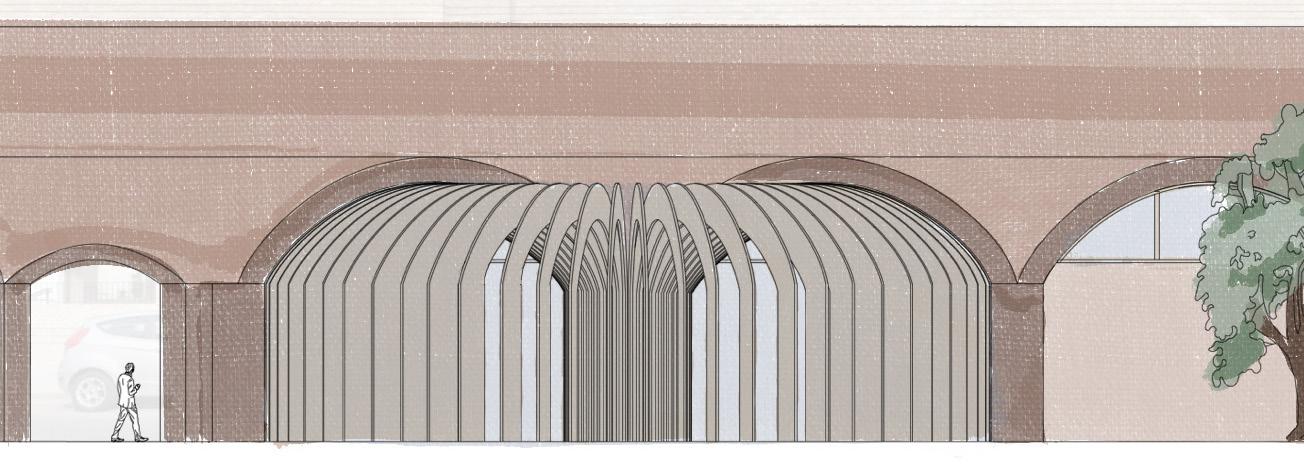
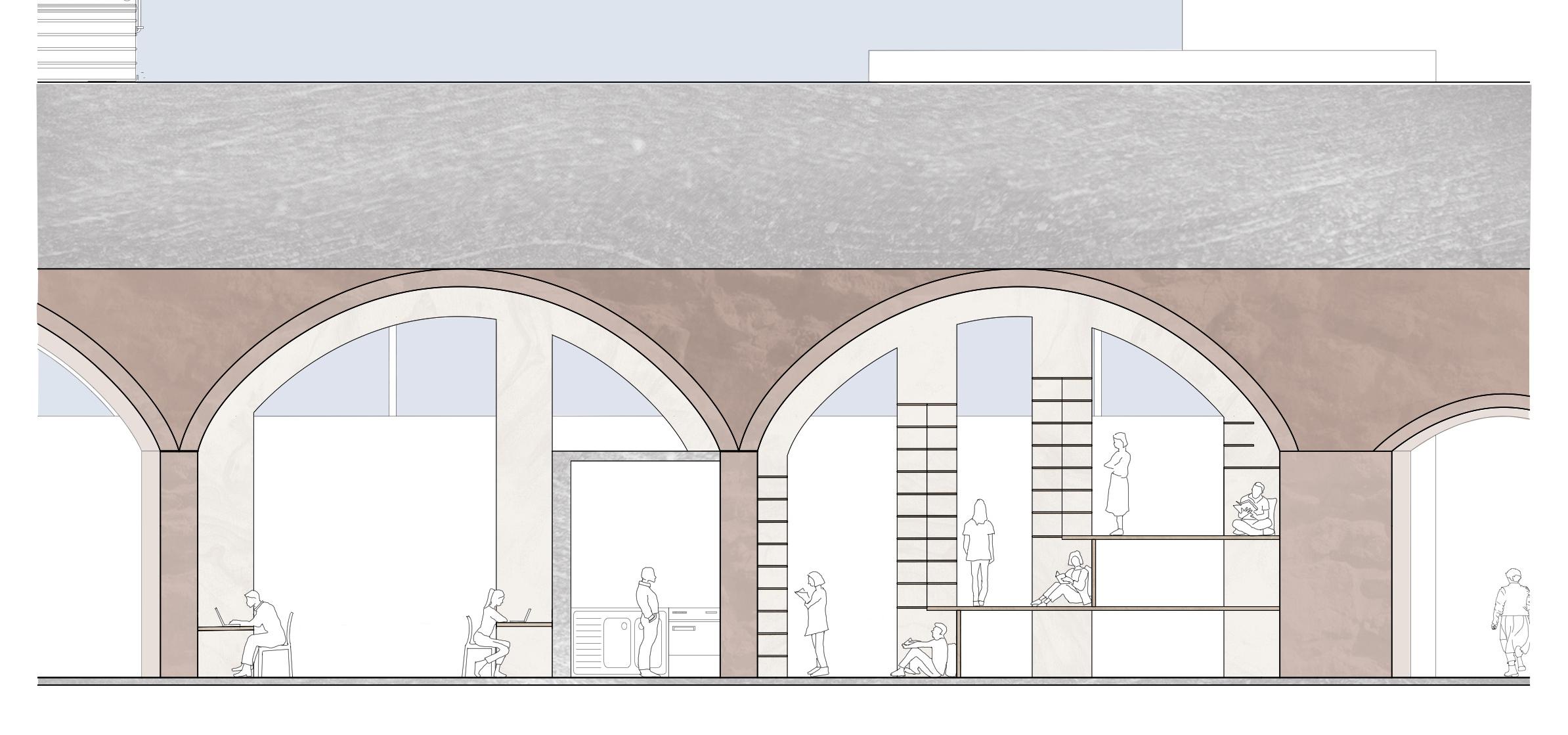

The area near the council housing estate World’s End is rampant with anti-social behaviour and drugs. There are over 2000 people in the estate struggling with unemployement and low incomes while a street over is lined with some of the most expensive houses in London.The local lottery funded organisation- Big Local is desperately trying to connect to the youth and set them on a brighter path.
This project is for the youth, by the youth of the area, as they build their own youth extension of Big Local, learning employable skills along the way. The plan also grants riverside access to World’s End residents.
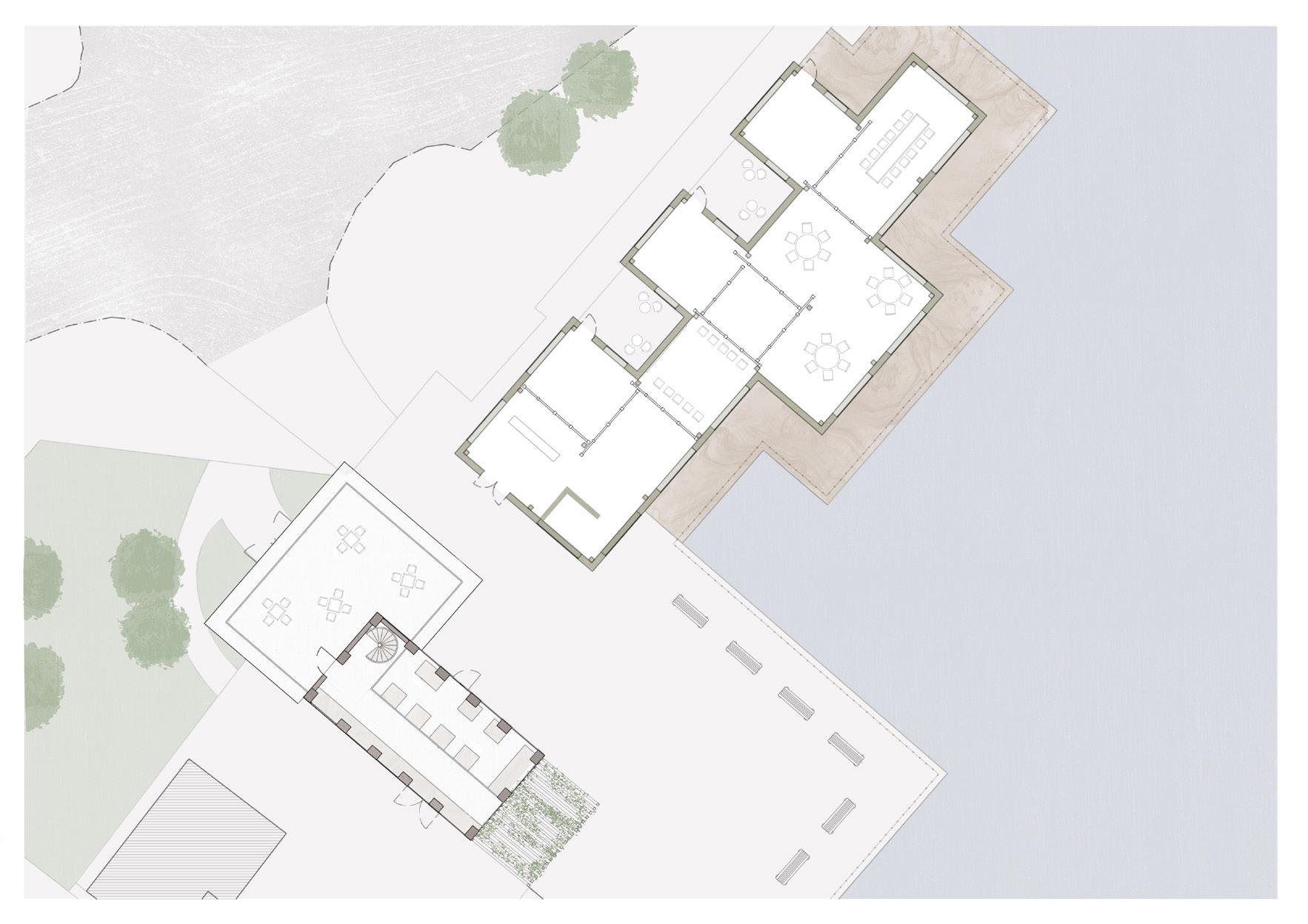
Completed construction Plan 1:150 on A3
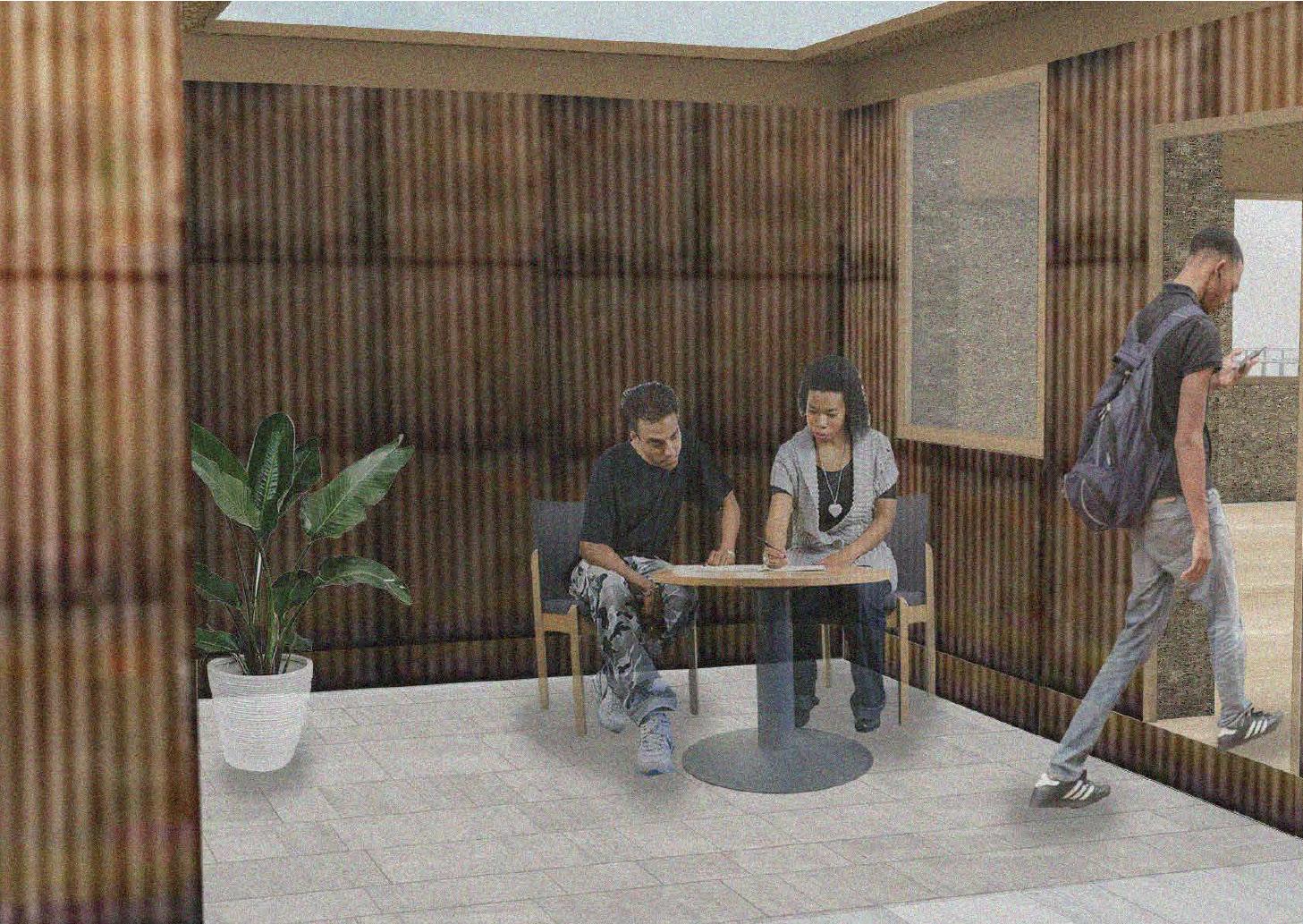
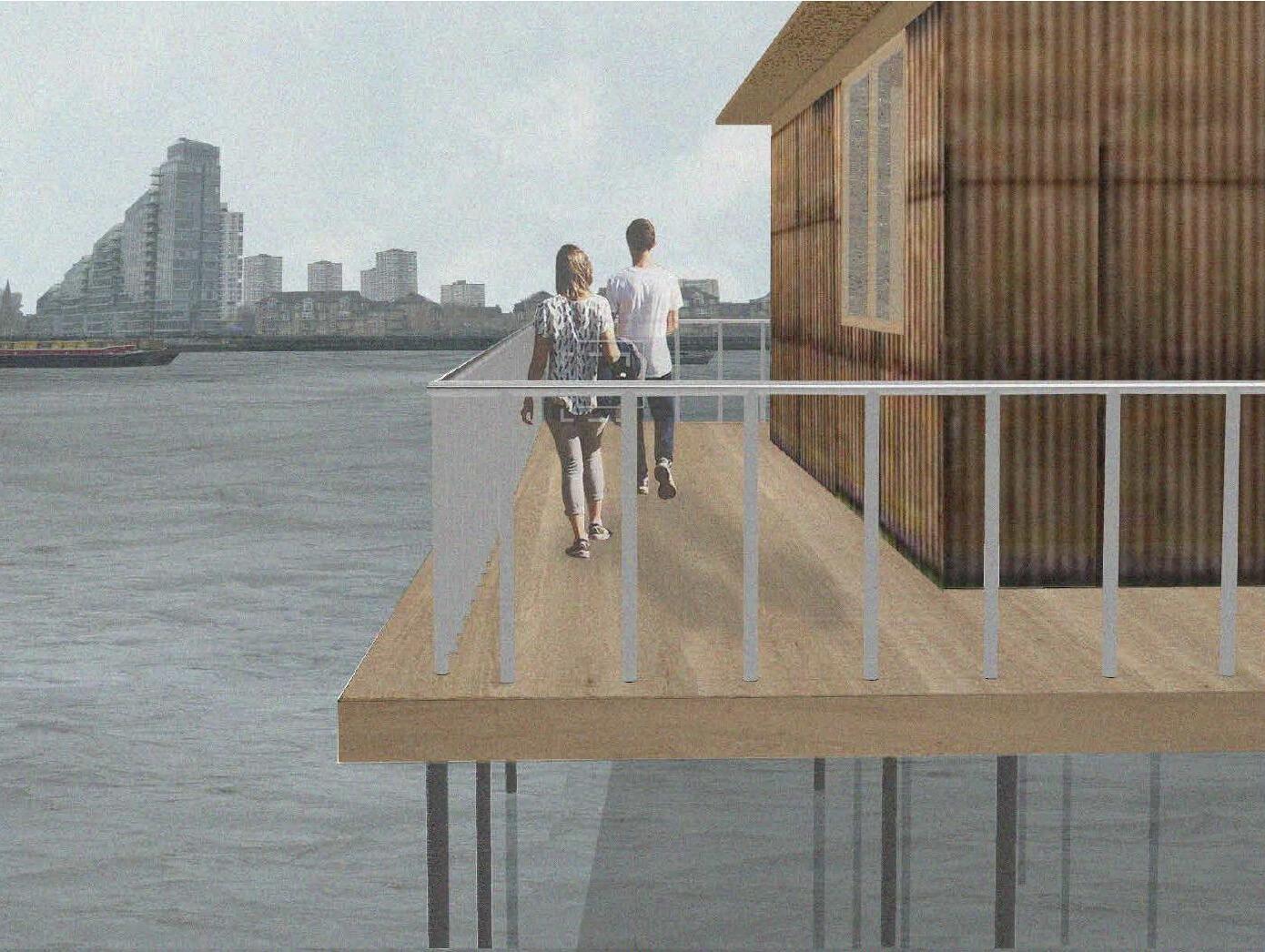
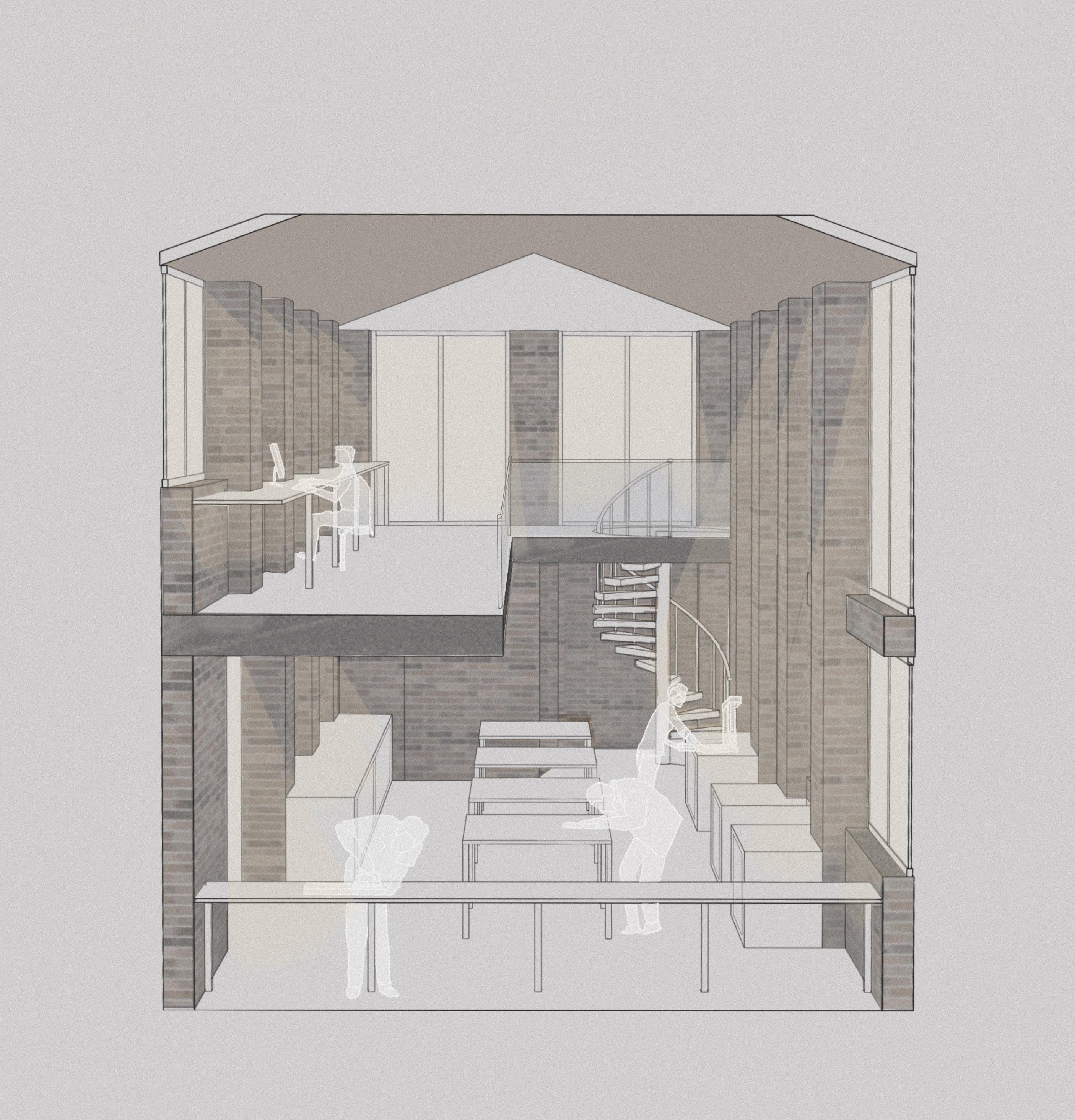
The project starts with reusing the existing fabric on the site to create a workshop. This workshop will then be used by local youth to build up the rest of their spaces, including a shop to generate income, a large multipurpose adaptable space to host different classes and events, and a wraparound walkway with views across the river. This returns river access to the inhabitants of World’s End as well.
The construction follows a single system of panels made with Hempsil and framed in Softwood.
Exterior cladding is made from a hemp and resin composite. Structural columns are made from LVL.
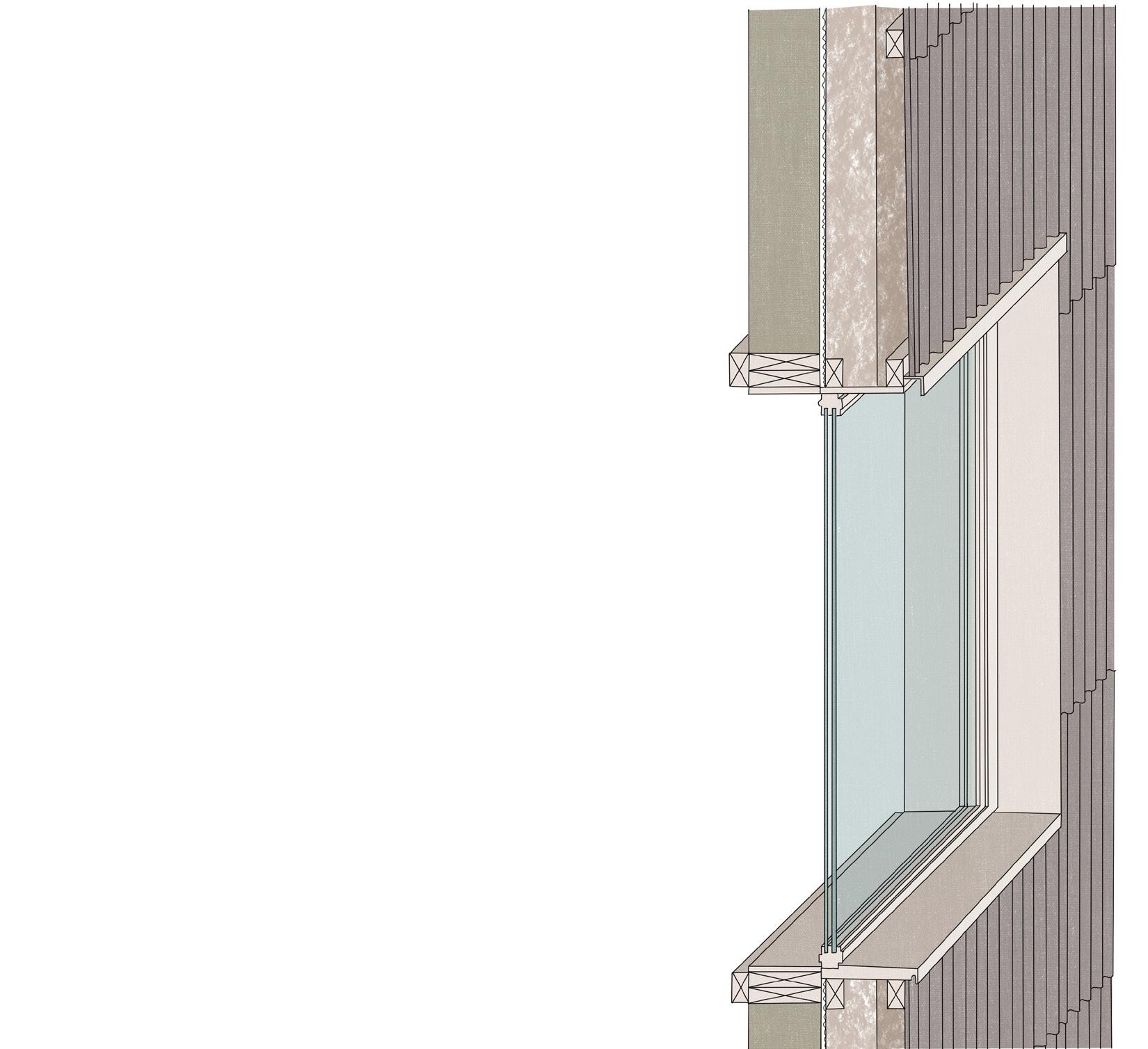
Prefabricated Hempsil and softwood framed panel 195mm
13 mm panelvalent sheathing for breathable vapour control
140 mm woodfibre insulation
47x100 mm softwood beam
Hemp and resin composite corrugated cladding
Double glazed window treated Accoya sill
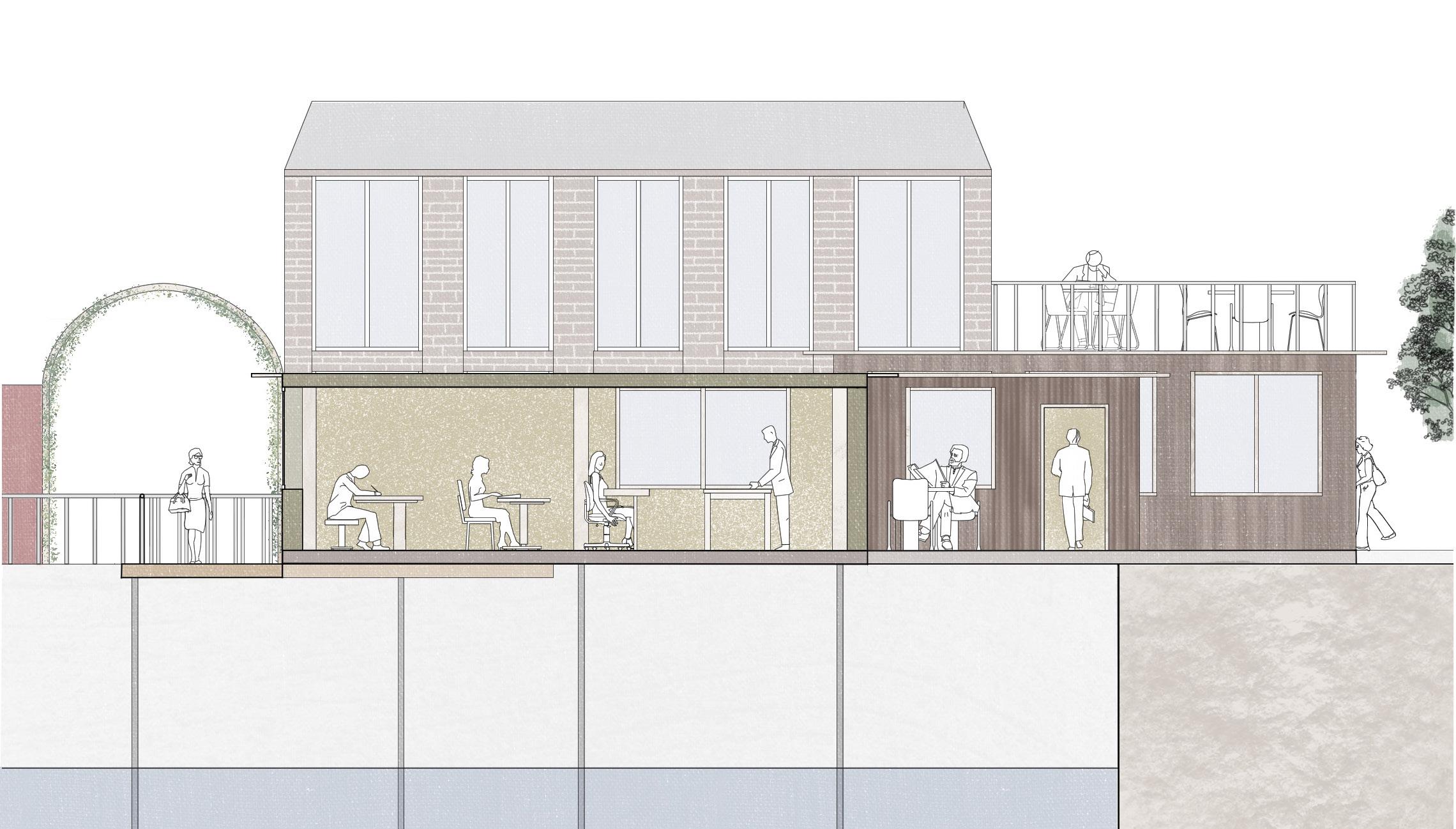
Section through Multipurpose space and Walkway 1:50 on A3
