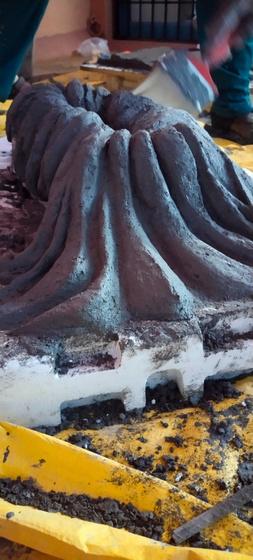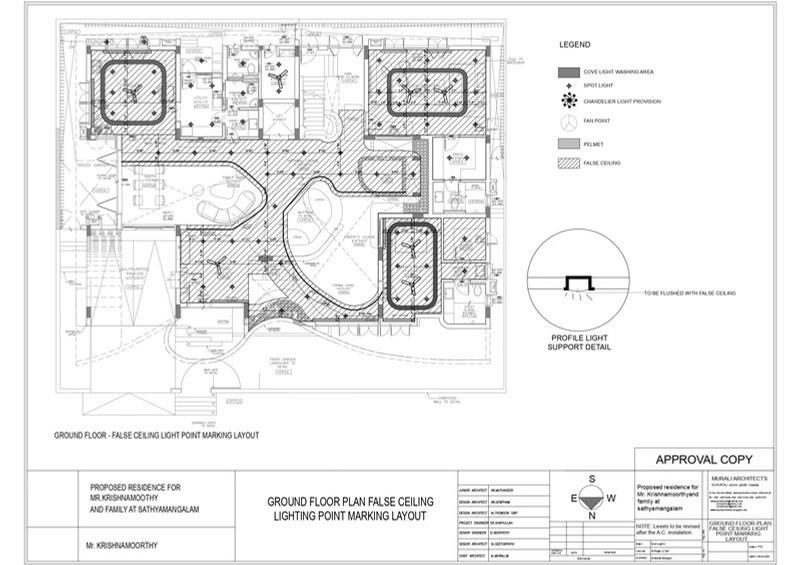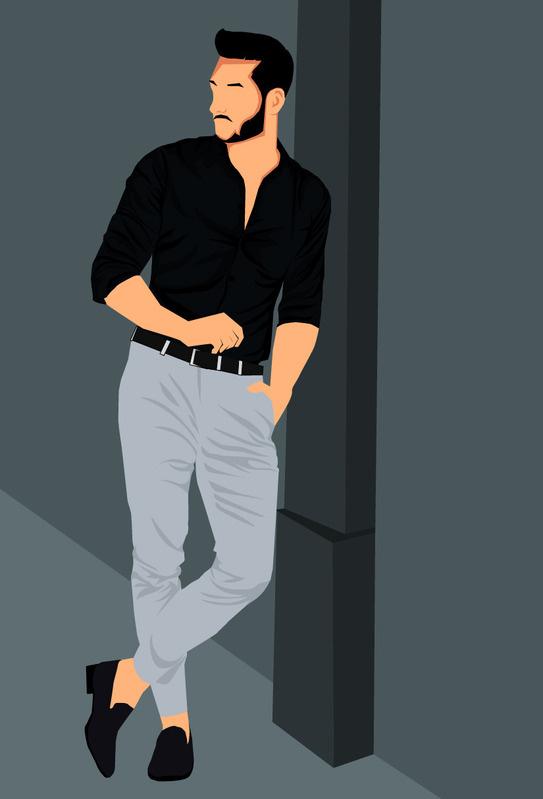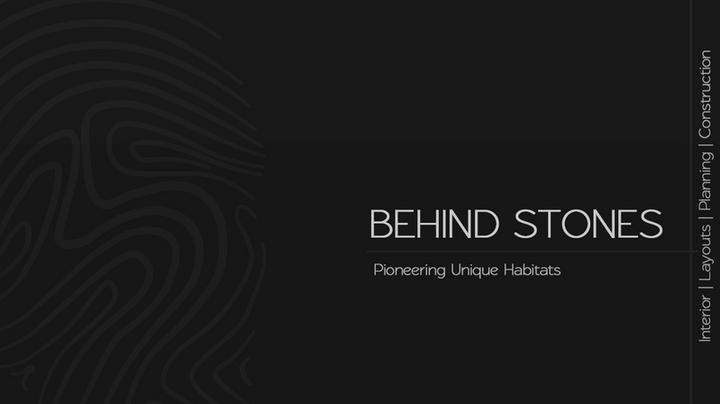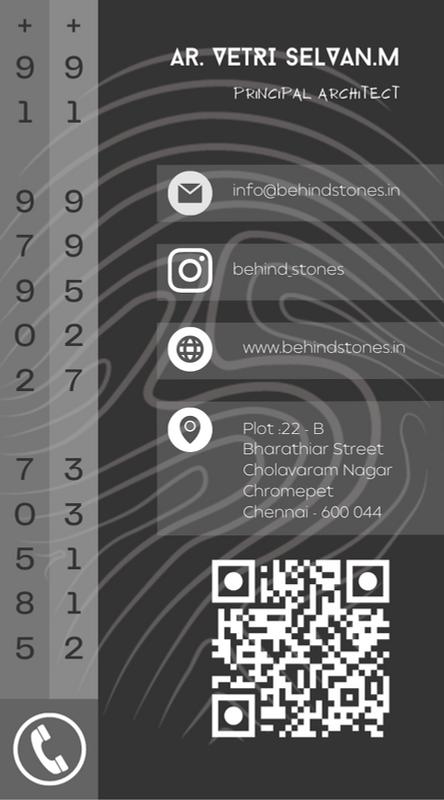AboutMe
Hello,I’m Anusha Balasubramaniyan from India.
I am an aspiring Architect, persistent, highly motivated and a strategic thinker. I am looking to secure a position in a dynamic and fast-paced organization that utilizes my experience as a Designer, and skills in decision-making and adaptability, and provides opportunities for growth and development.
CONTACT INFO
Mobile Number:
+65 86156429
Mail:
anushaarchi99@gmail.com
Address:
09-165,Blk 473 Choa Chu Kang,Singapore
LinkedIn:
Anusha Balasubrmaniyan
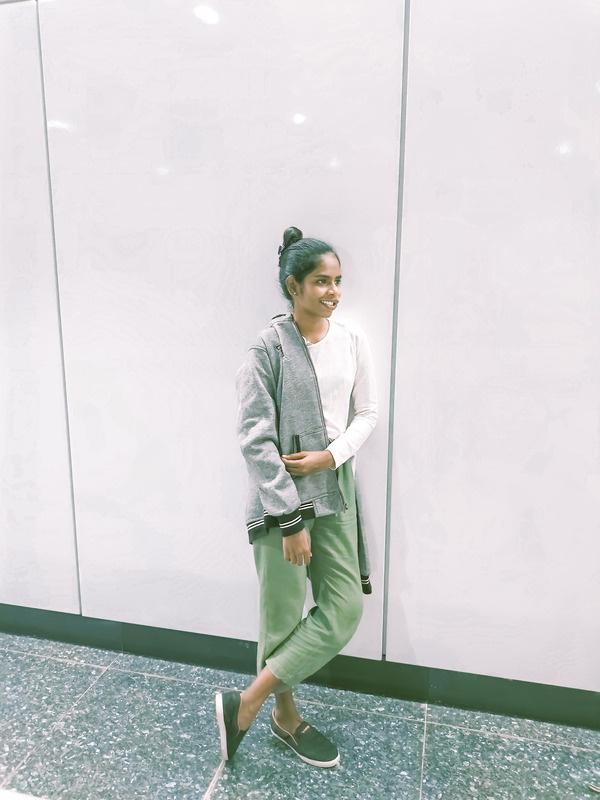
WORK EXPERIENCE
DRAFTING ENGINEER
YONG SHENG ENG &CONST PTE LTD,SINGAPORE
EDUCATION
Feb 2023 - Present
Undertaken design project from concept to completion
Defined project requirements and schedule during the “brief”
Researched and decided on materials and products
sourcing
Produce “sample” and “mood products”
Set a timeline for the completion of an interior design project.
Utilize computer applications in the design process
JUNIOR ARCHITECT
Sept 2021 - Jan 2023
BEHIND STONES ARCHITECTS & CONSTRUCTION ,CHENNAI ,INDIA
Involved in designing, reviewing drawings, technical & and site coordination in all stages of construction development.
INTERN ARCHITECT
June 2019 - April 2020
WE DESIGN ARCHITECTS,KARTHIK ASSOCIATES,INDIA
Conceptualized and created interior design plans for residential and commercial spaces based on client specifications
Specialist Diploma In Architectural Technology
BCA Academy ,Singapore
Currently Pursuing
Completed Certificate In Architectural Bim
Submission ,BCA Academy ,Singapore
Bachelors Degree In Architecture
Anna University ,India
SOFTWARE SKILLS
Autocad Revit AR
Sketchup
Illustrator
Vray
Photoshop
Lumi & Ensc
Indesign
3ds Max MS Suit
2016-2021
THEPOROTHERM RESIDENCE
Located in the scenic town of Kancheepuram in the state of Tamil Nadu, India, the project “Porotherm” serves as a conjunction and response to its immediate surroundings and conditions. It serves as a beautiful connection between nature and manufacture, showcasing to the world how the two can perfectly coexist in harmony. Seated perfectly in a vibrant residential area filled with lush greenery and civic activities.
Concept:
The double-height space has a pergola roofing which allows for radiant summer light to flow through it. The two halves of the house are connected by a bridge on the first floor which also provides for picturesque views. While from the outside, the house resonates as a strong terrain feature with its singular block; the interior has its fair share of interconnected and free-flowing spaces; rendering it as a porous nature.
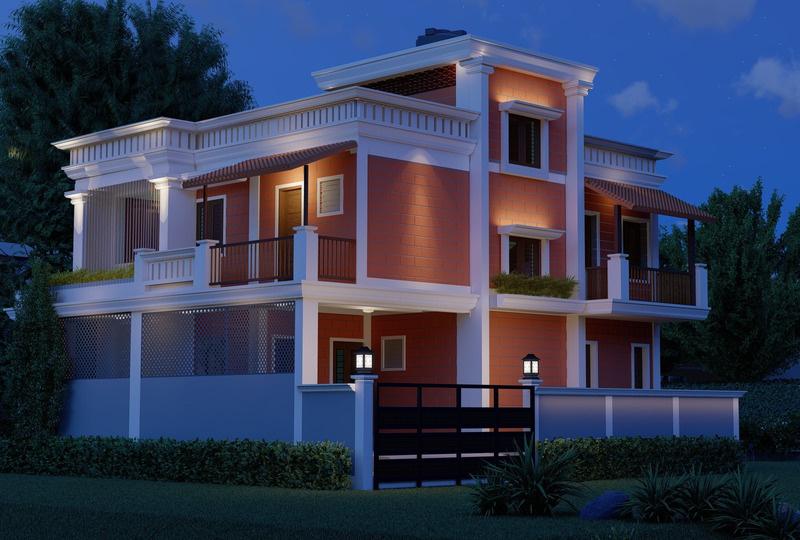

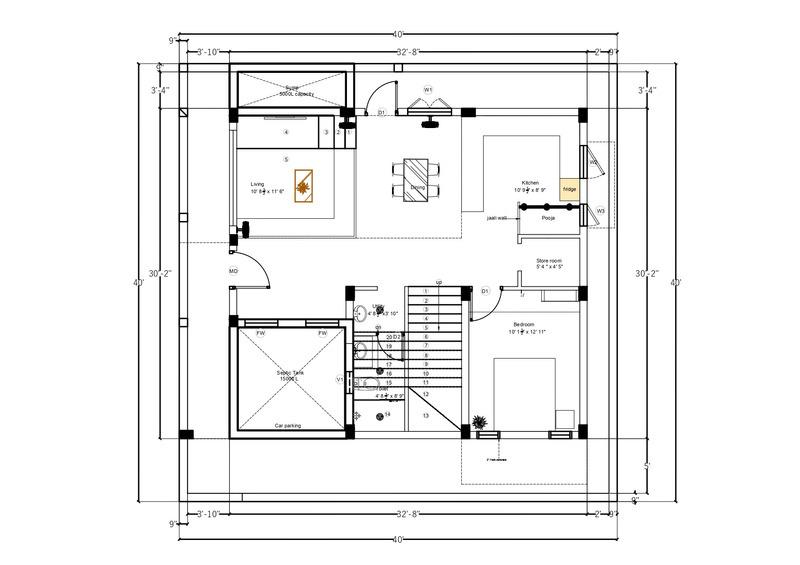
POROTHERM BRICKS:
The timelessness, neutrality, and honesty of expression made porotherm brick as a clear choice.
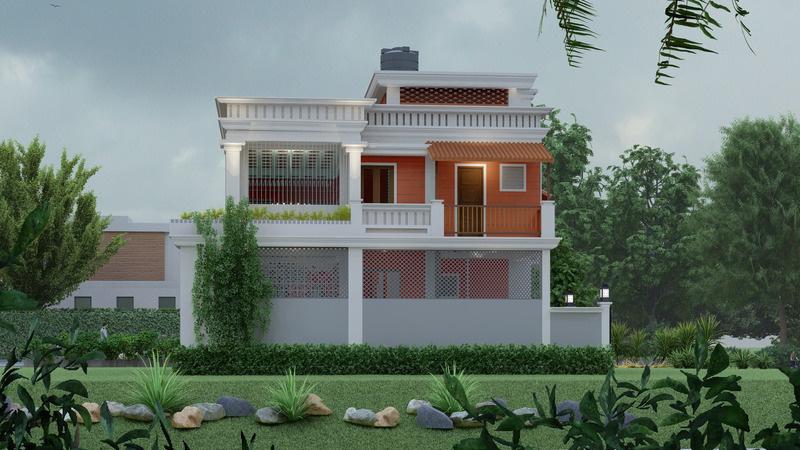
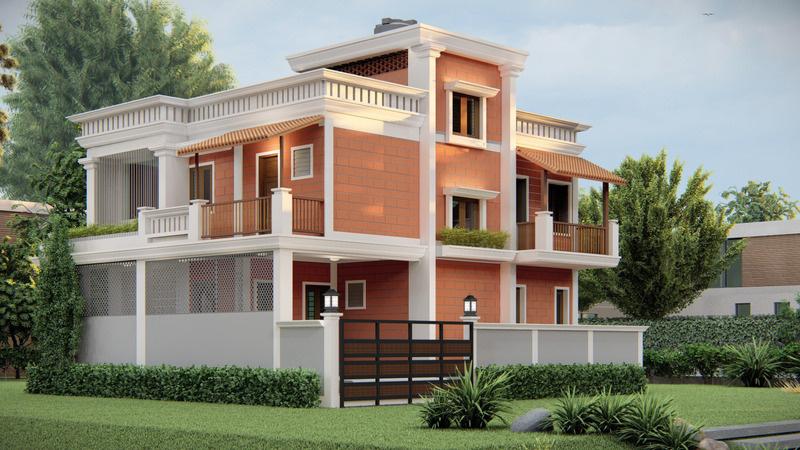
THE INTERIORS:
The interiors are also designed in a sustainable way. We didn't disturb the nature of Porotherm.

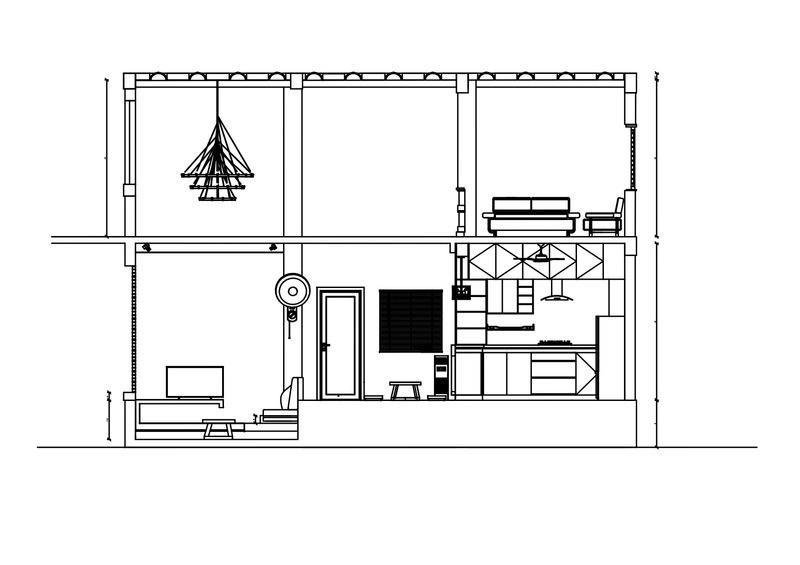

APARTMENT
Green Environment in buildings and in between the buildings .
Vertical Gardens help to reduce the carbon footprint of a building by filtering pollutants and carbon dioxide out of the air,which also benefits those who live nearby as the quality of the air is improved
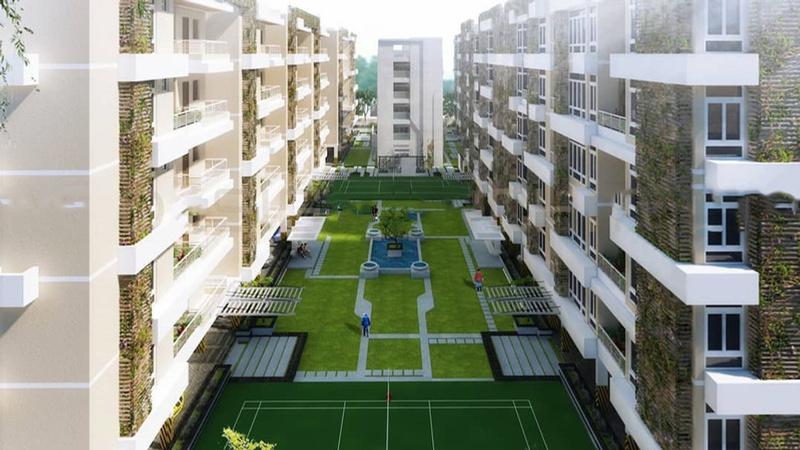
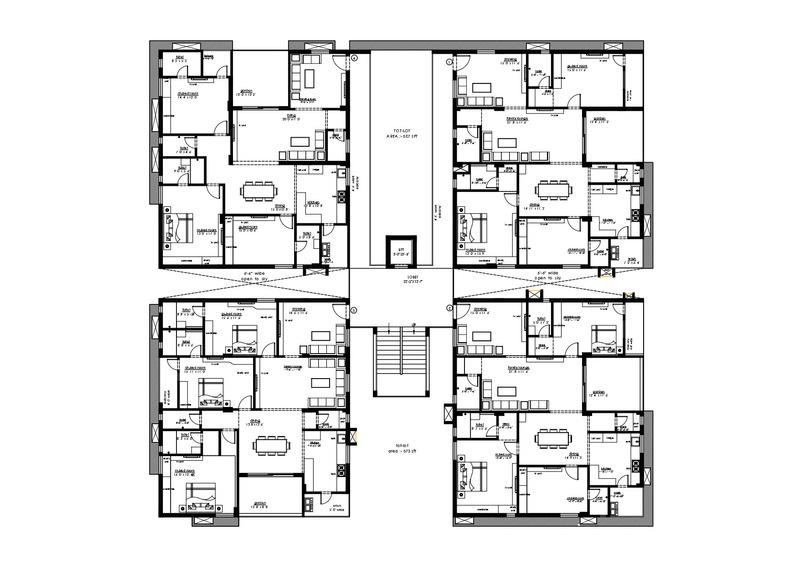
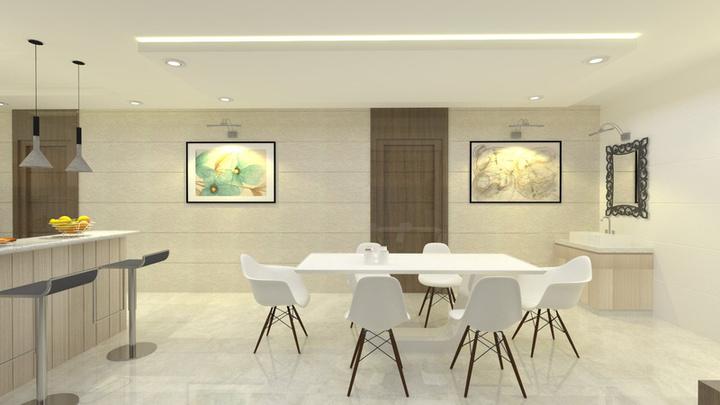
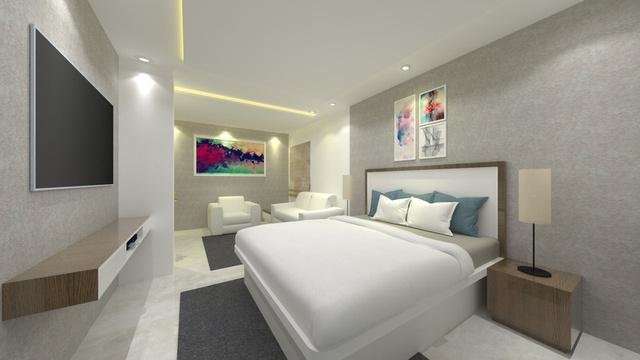
This is the dining & bedroom from one of the units and below image is the entrance of the amogaya apartment
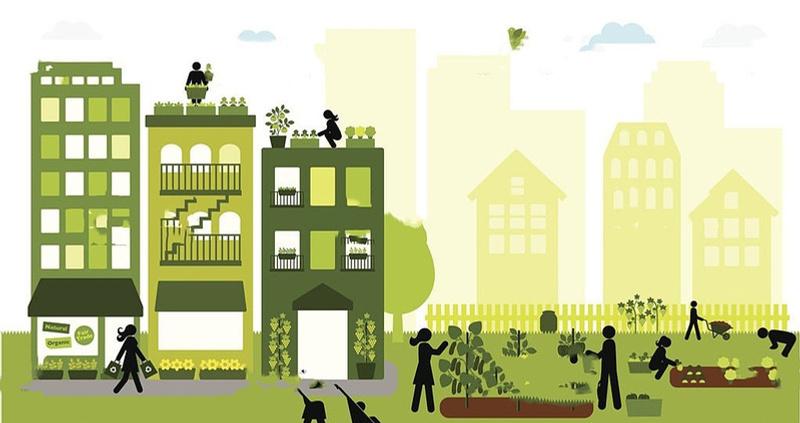
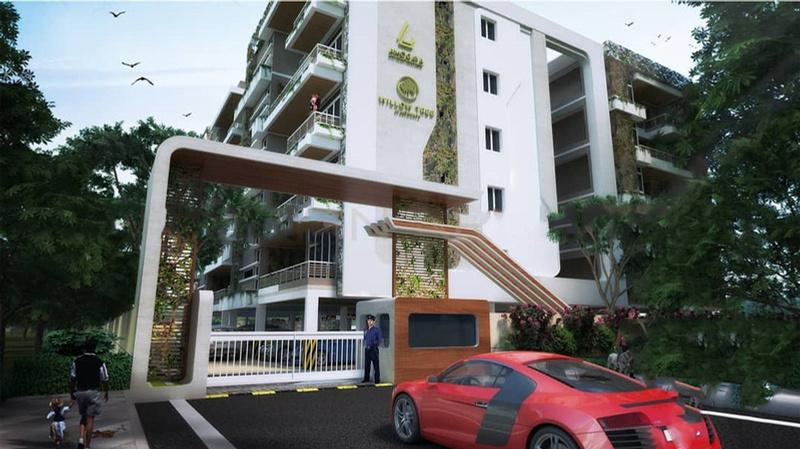 BLOCK FLOOR PLAN
BLOCK FLOOR PLAN
LUXURYRESIDENCE
This is the residence design belonging to Mr.Giri Babu at Tirupati.
This is a luxury house design. And its have one stilt and five floors.
On the first floor, we have a Living, kitchen and bedrooms, on the second, third and fourth floors -The living, kitchen, child bedroom and master bedroom, on the fifth floor home theatre, multi-purpose room and pergola is there.
In exterior design, claddings are incorporated like wood and tile claddings and for aesthetic purposes I have provided CNC designs in the front.
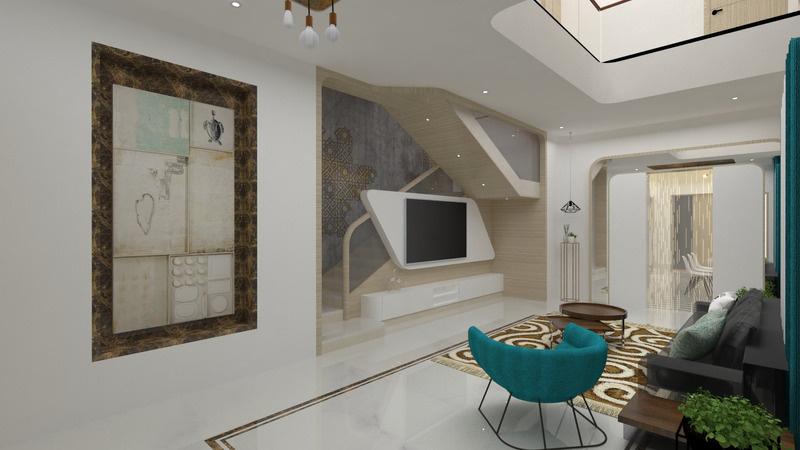
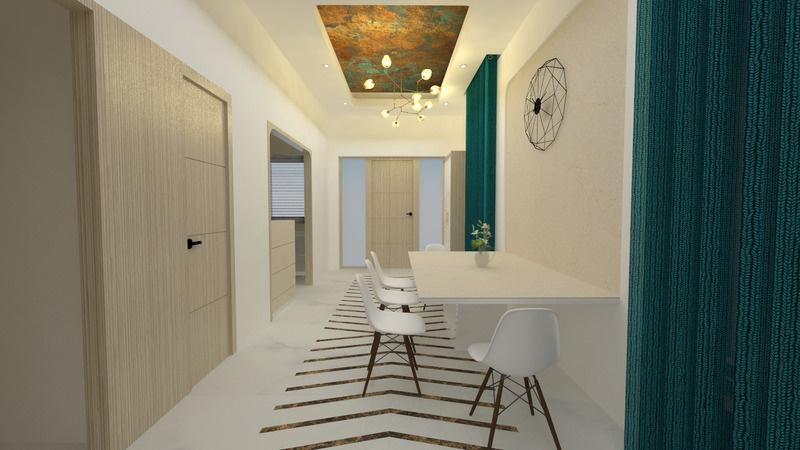
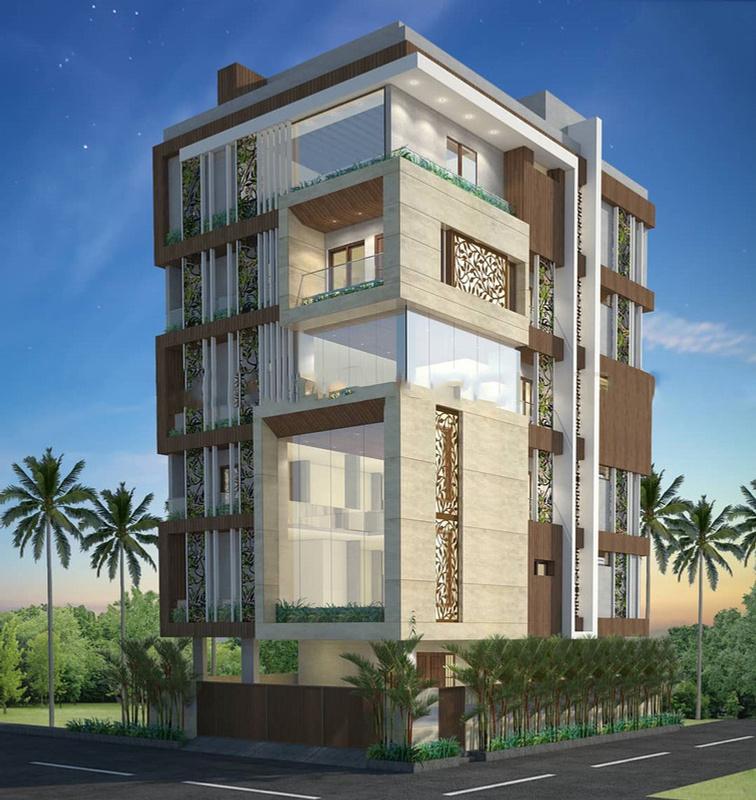

REMIXYOURSTREETS
Remix Your Street is an Urban Study Project,
We chose Trichy Thillai Nagar Main road, approx 1.3km stretch.
Our goal is to create an active street with tactical urbanism
Streets and their sidewalks-the main public places of a city-are its most vital organs-Jane jaco

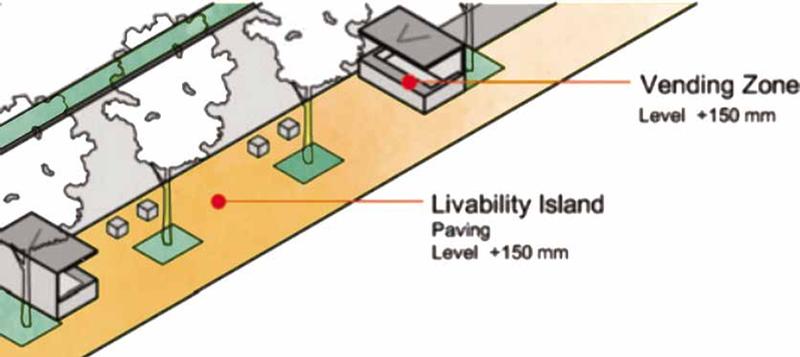
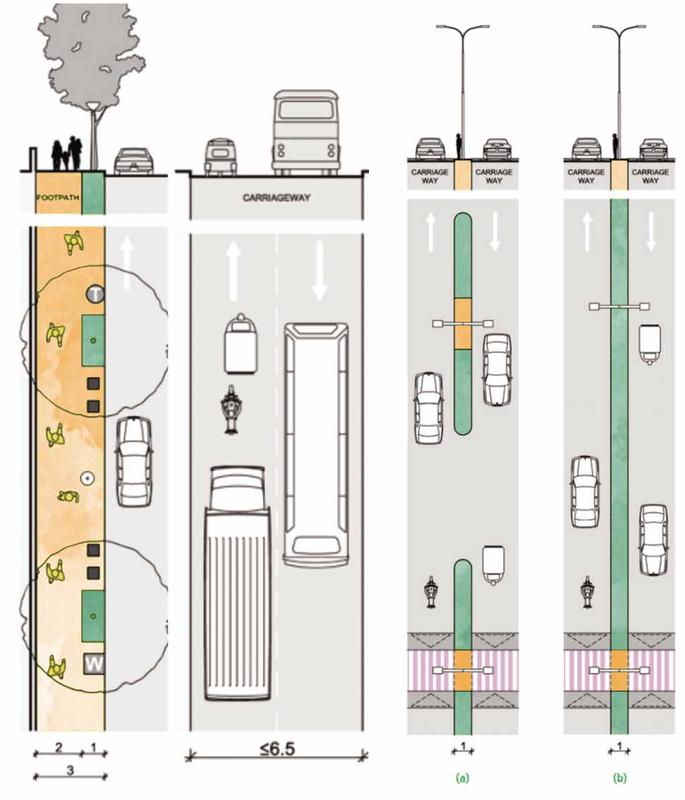
INTERIORS&DETAILINGS
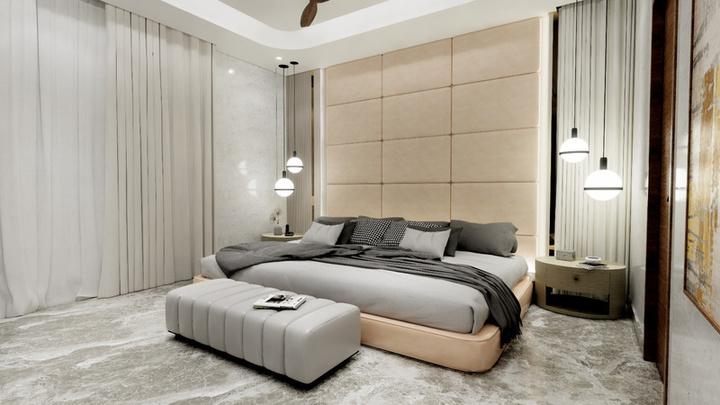
As an interior designer, I assist clients in decorating their rooms to create functional and visually stunning spaces. I choose and order the materials and furnishings needed for the project. These may include furniture, accessories, textiles, rugs, and other visual elements.
I have shown one-bedroom ,wardrobe details and the Dining crockery unit design
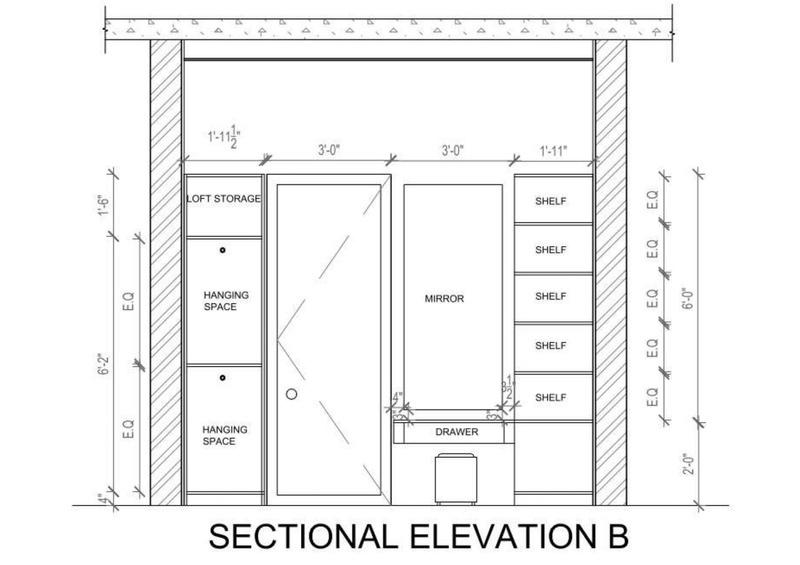
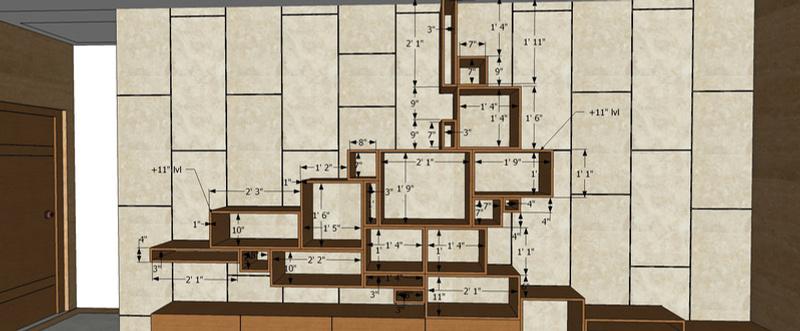
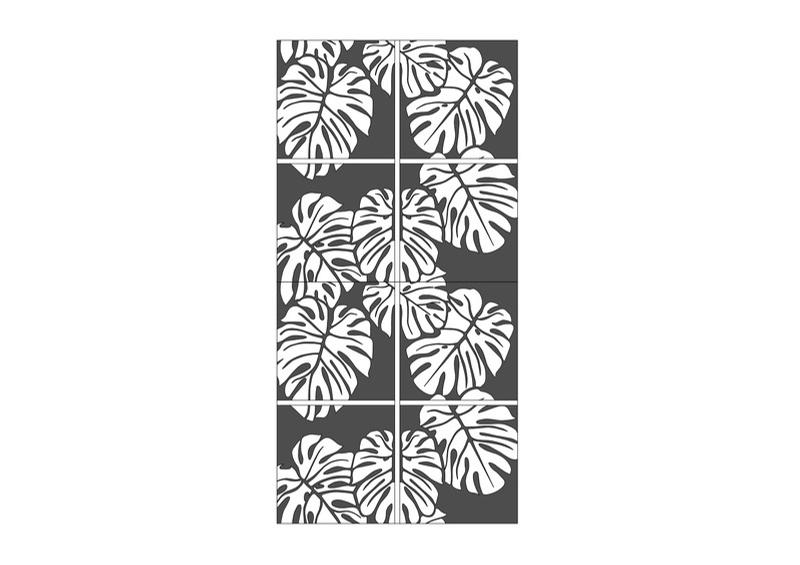
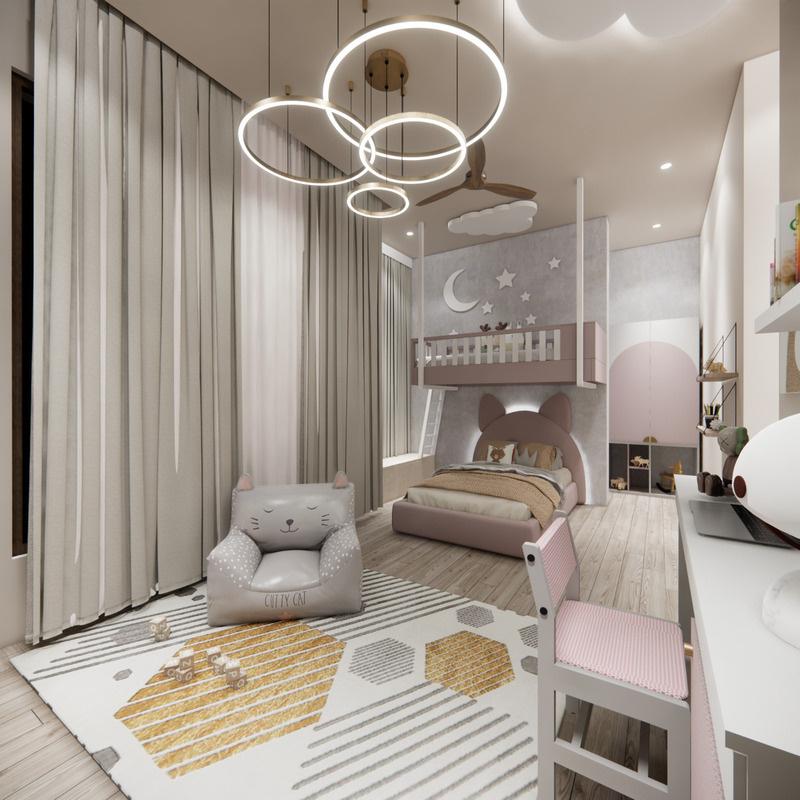
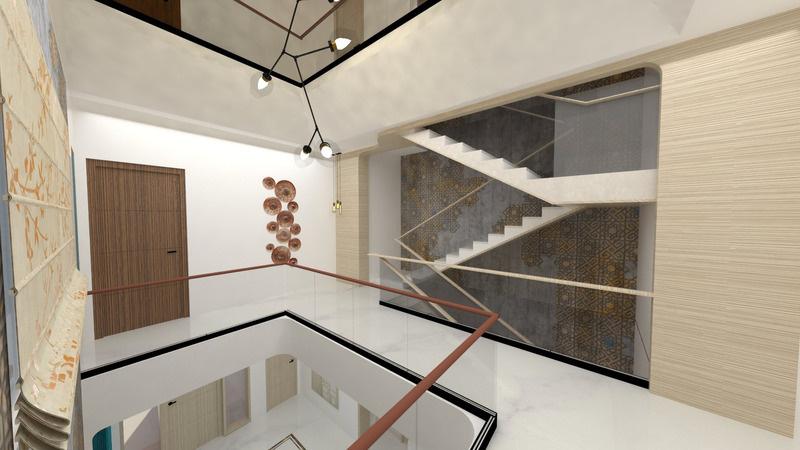
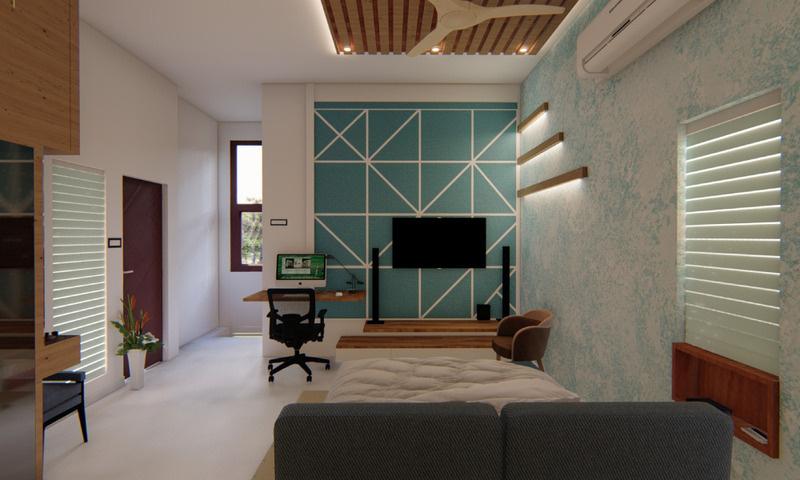
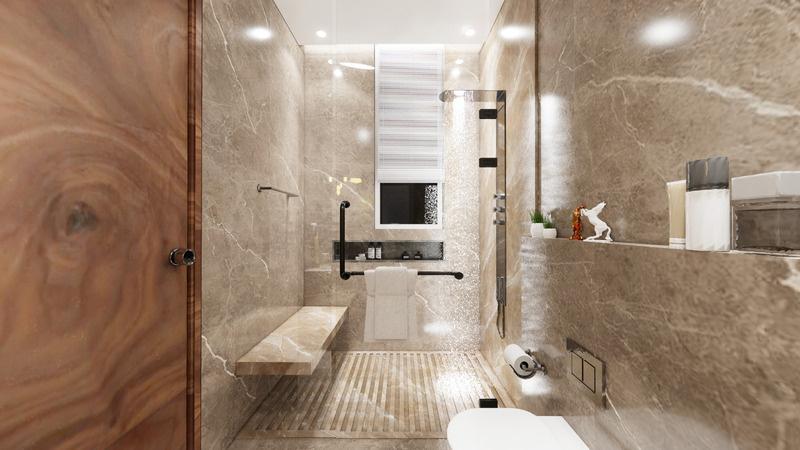
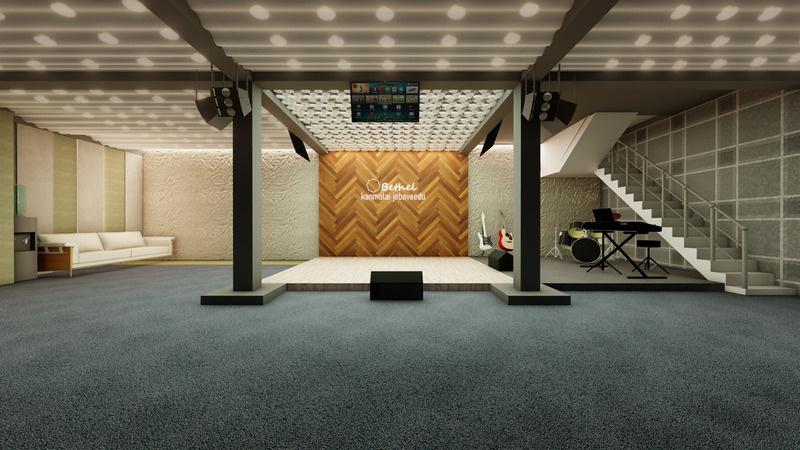
COMMERCIALINTERIORS
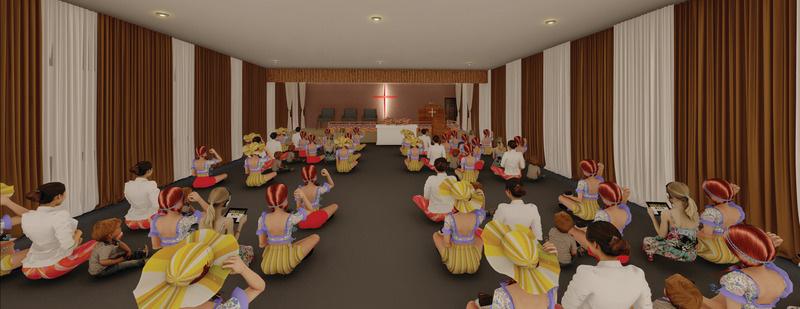
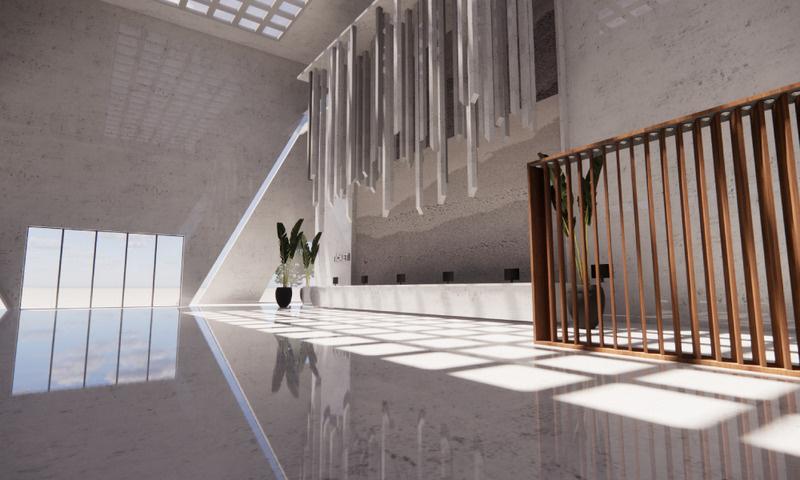

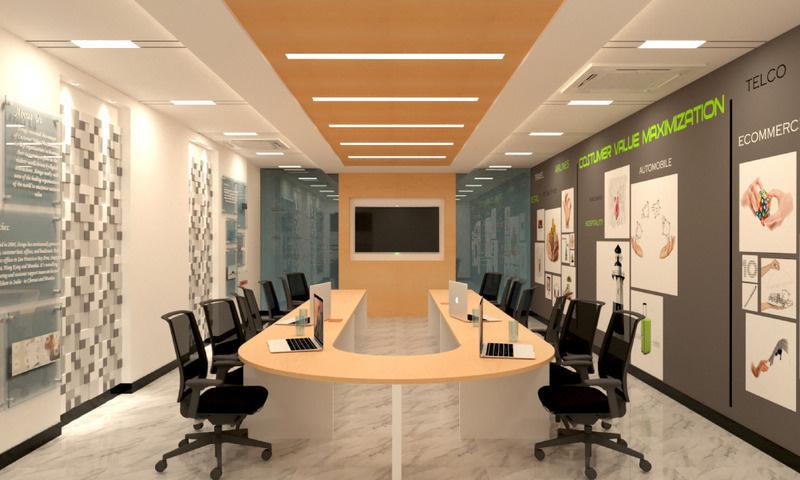
ELEVATIONS
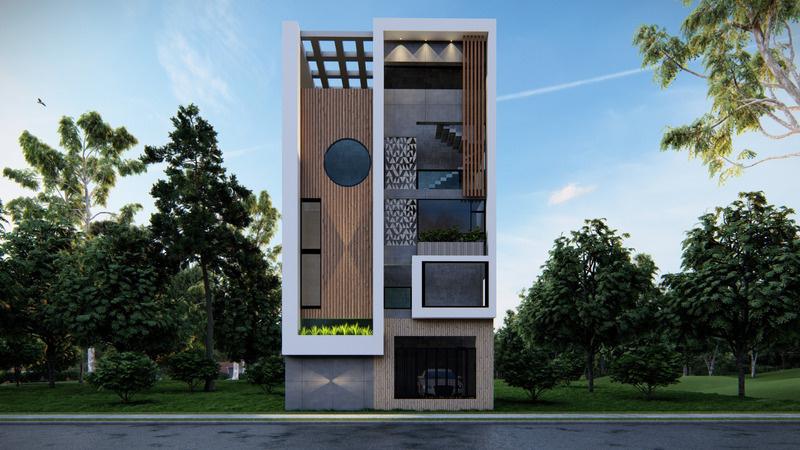

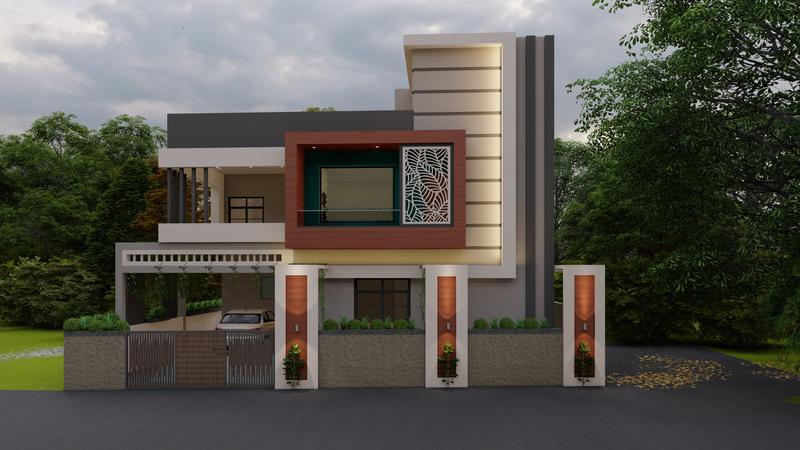
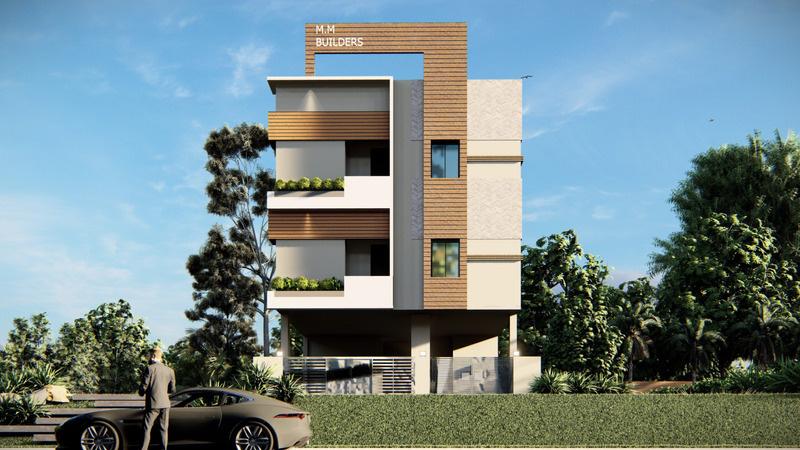
MISCELLANEOUS
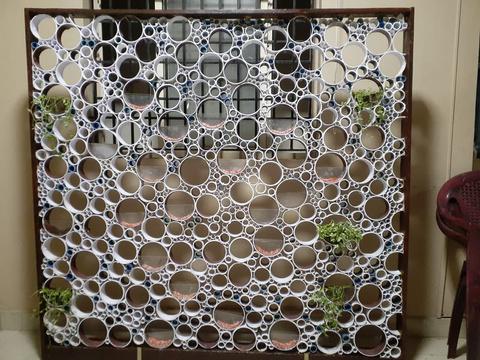
Our aim is to create interior partition wall using PVC Scarp
REDUCE RECYCLE REUSE


