
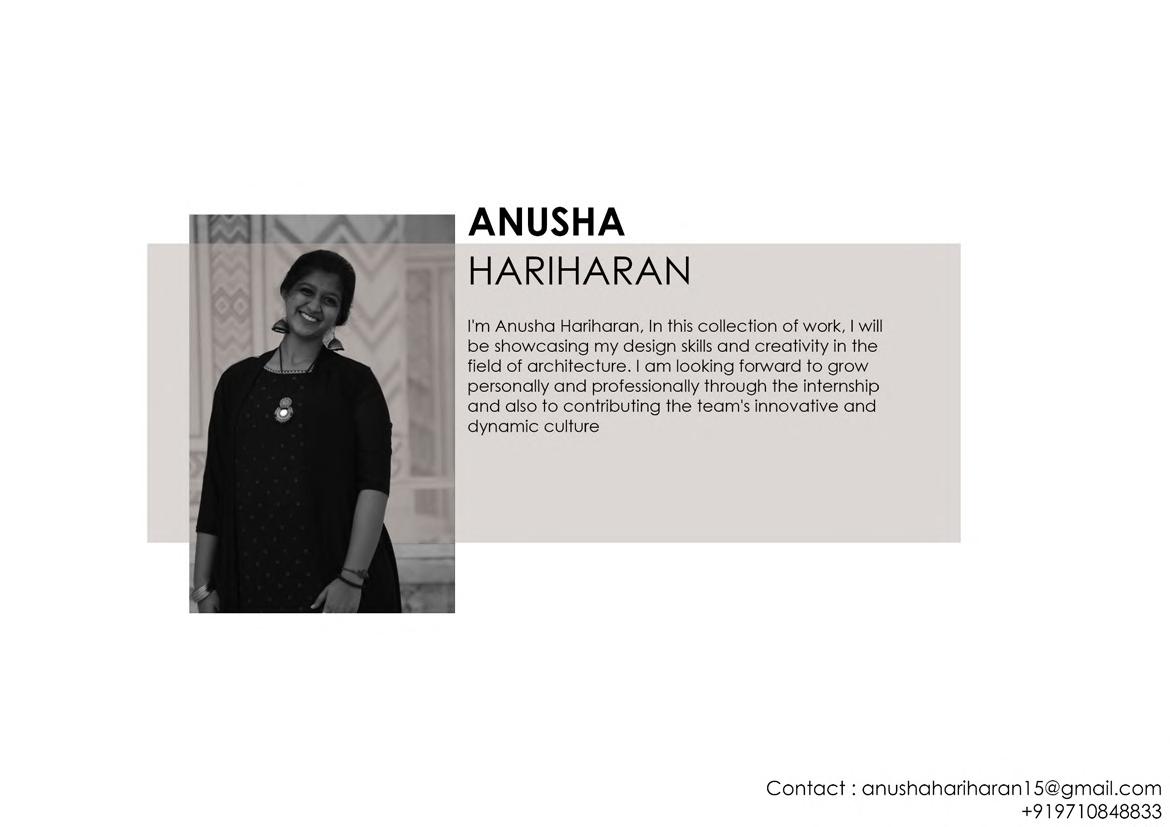
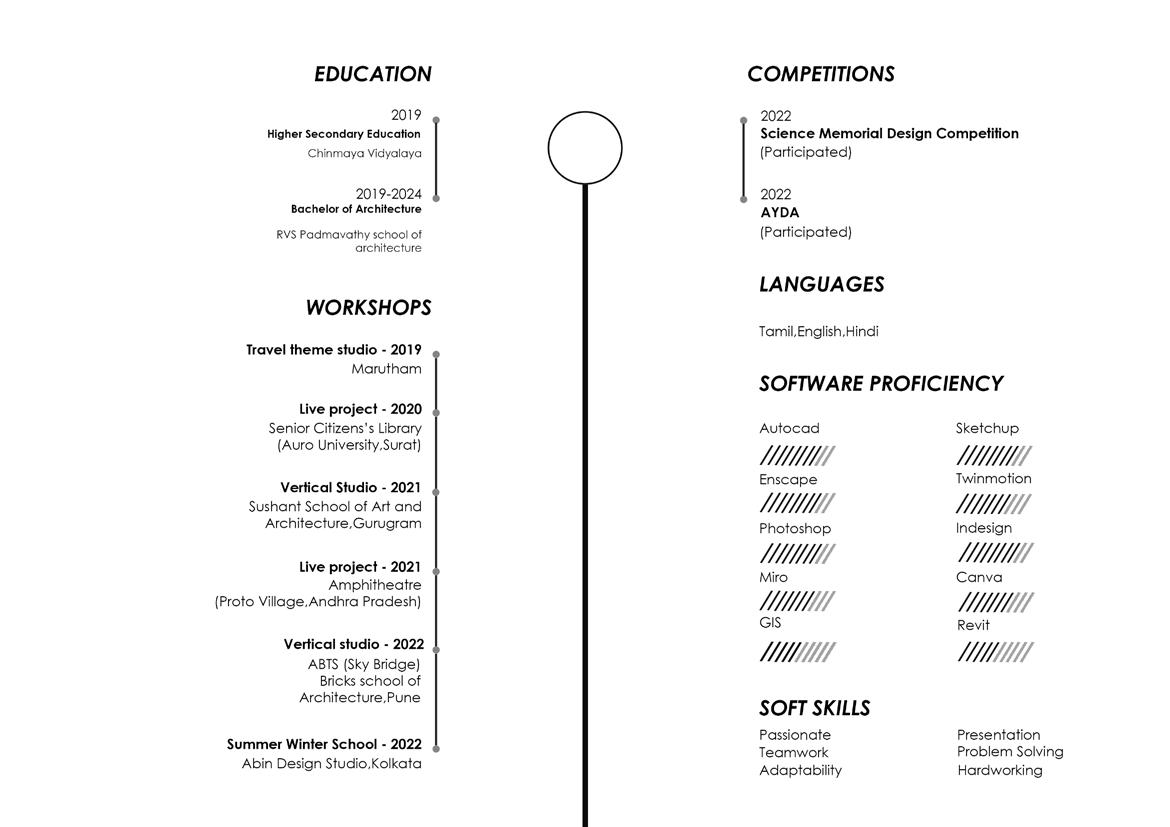
02



0 1 . H O U S I N G 0 3 . M E D I C A L E X P O 0 2 . G A L L E R Y
CONTENTS



0 4 . W O R K I N G D R A W I N G 0 5 . I N T E R I O R S 04

01. HOUSING 06
DESIGN OBJECTIVE
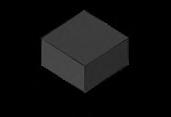
SITE AREA : 2.5 acres
LOCATION : Thirumangalam
FORM EVOLTION
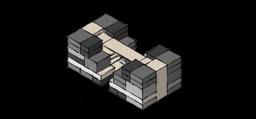

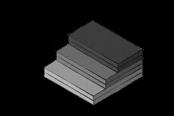
The design intend is to create a dwelling environment that is used by all types of user groups and has simple access to the on-site amenities. The project also integrates many areas of outdoor design and site planning in strengthening and improving the functional and sustainable quality of the built environment.
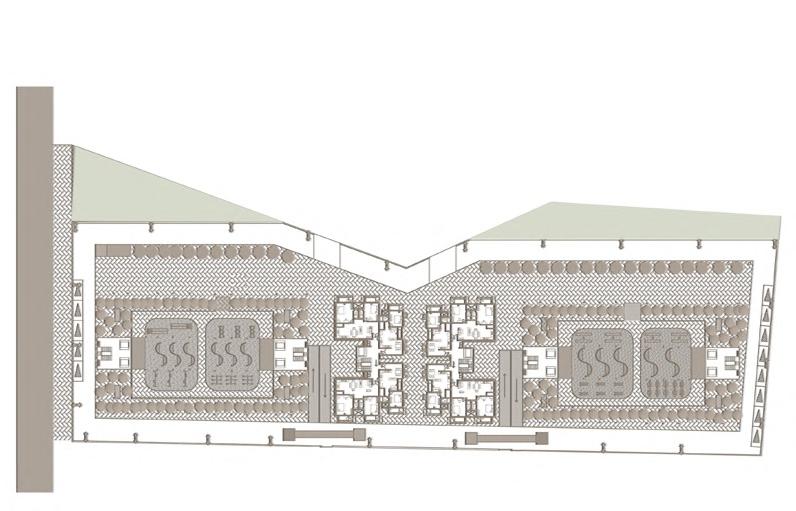
SITE PLAN
 BLOCK B (SENIOR’S CITIZEN PARK)
THE GOAL IS TO CONNECT TWO BLOCKS TO ACCESS AMMENITIES VIA A BRIDGE.
BLOCK A (CHILDREN’S CITIZEN PARK) BLOCK C
BLOCK B (SENIOR’S CITIZEN PARK)
THE GOAL IS TO CONNECT TWO BLOCKS TO ACCESS AMMENITIES VIA A BRIDGE.
BLOCK A (CHILDREN’S CITIZEN PARK) BLOCK C
At the site level, it is pedestrain friendly,& vechicular access is provided in the basement.

The site is comprised of 3 blocks, of which block A&B has level differences with vertical garden in its terraces.
Whereas block C has typical floors & the clubhouse is on the last floor of all the blocks, with a bridge between two blocks.

EXPLODED VIEW 08
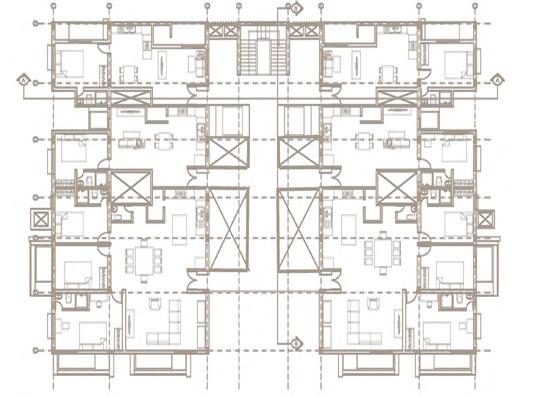

 FIRST FLOOR - BLOCK A&B
THIRD FLOOR - BLOCK A&B
FIRST FLOOR - BLOCK A&B
THIRD FLOOR - BLOCK A&B


 FIFTH FLOOR - BLOCK A&B
FIFTH FLOOR - BLOCK A&B
SITE SECTION 10
FLOOR PLAN - BLOCK C
ELEVATIONS&SECTIONS
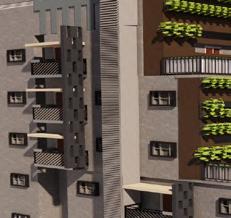
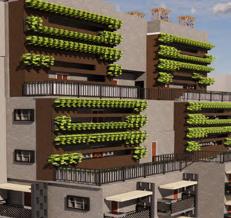


VERTICAL GARDEN JALLI IN BALCONIES
ALUMINIUM CLADDING PERGOLAS
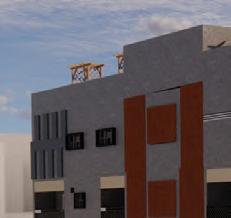
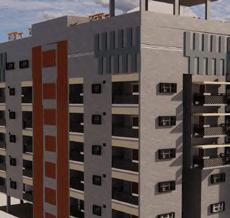
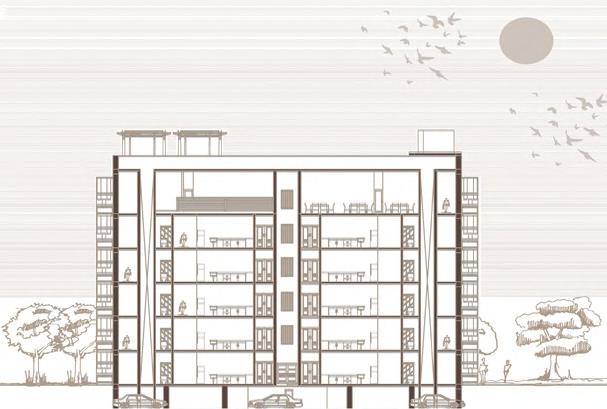

12
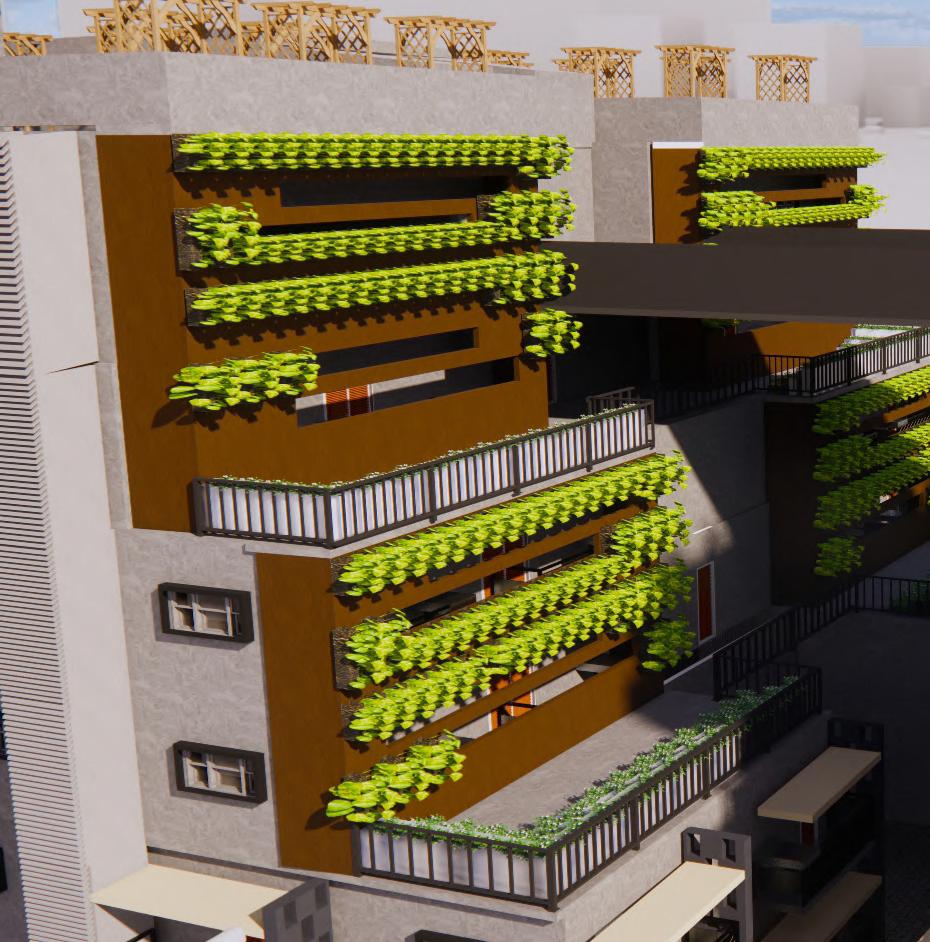

14
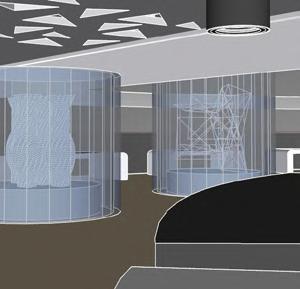
02.GALLERY 16
DESIGN OBJECTIVE
SITE AREA : 6 acres
LOCATION : Ujjain
Architectural Design
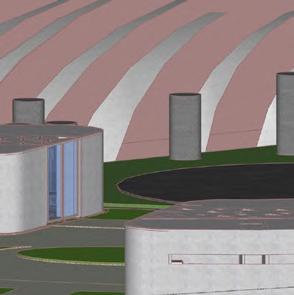
Competition in which we must design a memorial and museum to honour the contributions of Indian scientists to the vliberation movement in India. The emphasis was mostly on the the landmark Memorial and Science Galleries.
GALLERIES
SITE PLAN
CAFETERIA

MEMORIAL
ADMIN
AUDITORIUM
LIBRARY
SCIENCE PARK
FORM EVOLUTION
Site zoning based on the concept of scientist invention process

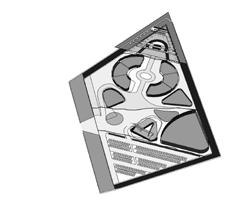



18
WORKING MODELS
DISPLAY AREA
As part of the concept, the gallery space is linked to experiment.the gallery space presents recognised and unrecognised indian scientists through information about them and working models taken from their works.

FLOOR PLAN
ELEVATIONS
TRACK LIGHTING WORKING MODELS
RISED PEDSESTAL LINEOLEUM FLOORING CONNECTION
ELEVATIONS


TOUGHENED GLASS CONNECTION

GLASS RIBBON WINDOWS
MDF PANELS
GFRC&SHEAR WALL CONNECTION
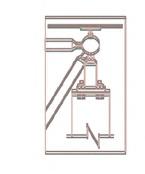


20
TRACK LIGHTING
TOUGHENED GLASS
GFRC PANELS
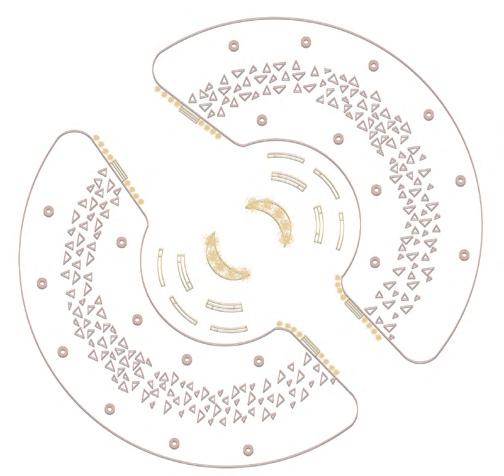
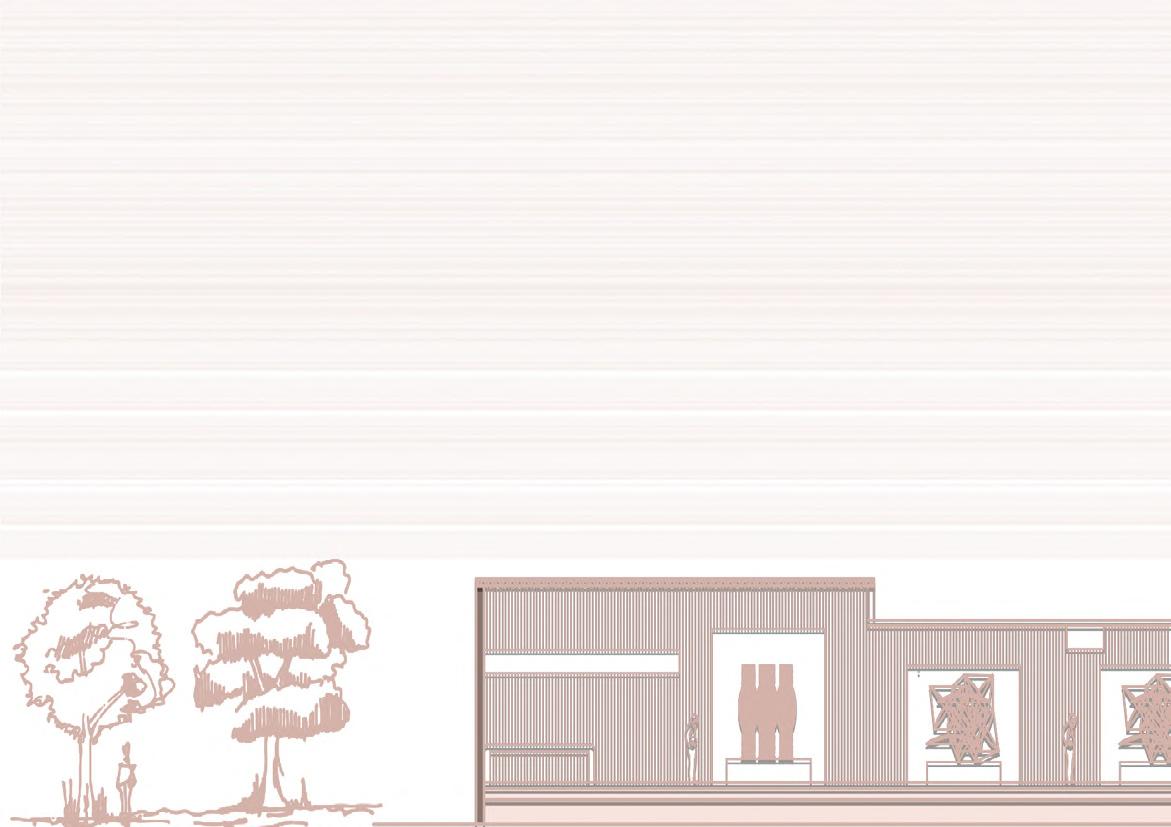
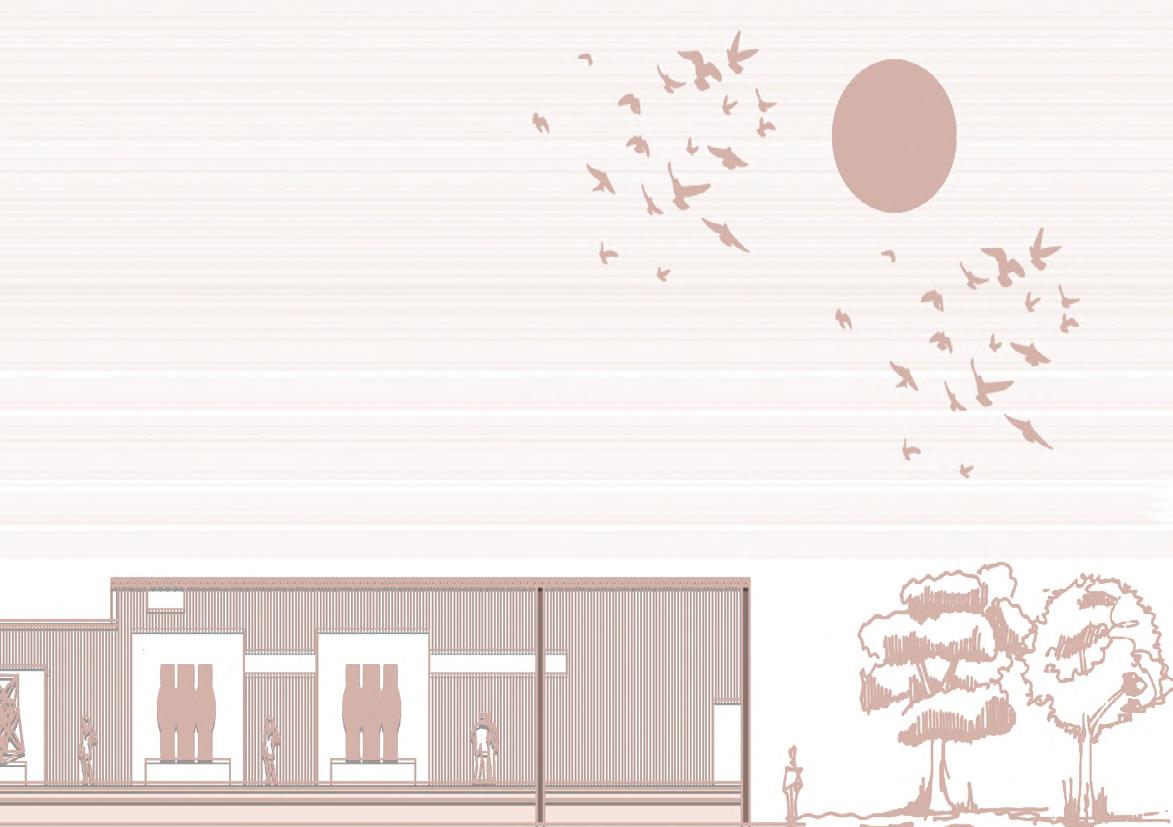
22


24
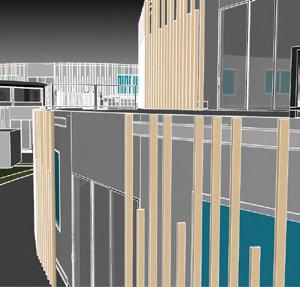
03. MEDICAL EXPO 26
DESIGN OBJECTIVE
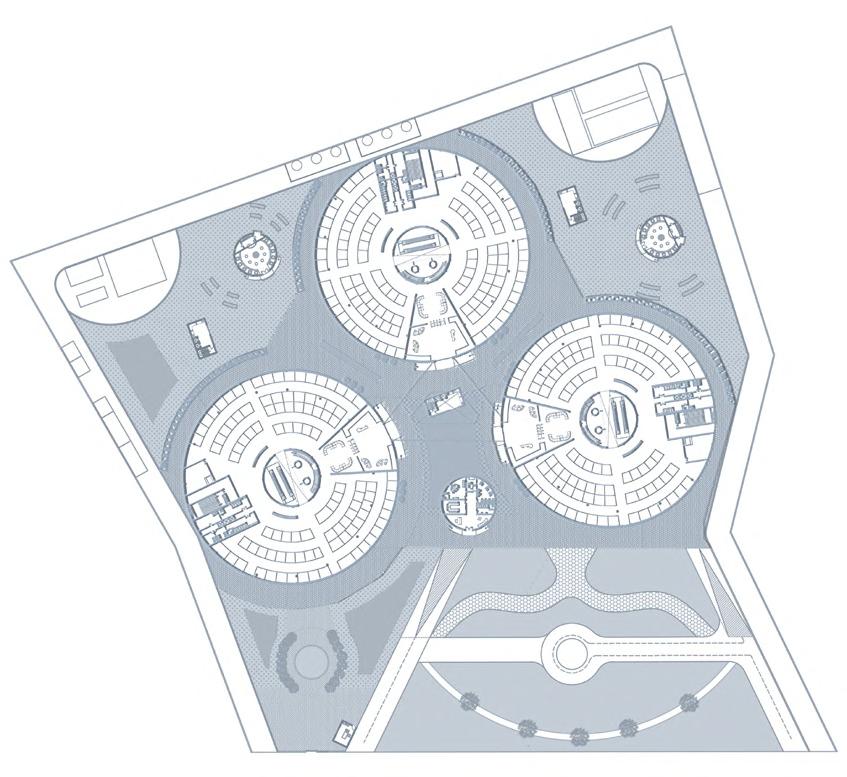
SITE AREA : 8 acres
LOCATION : Koyembedu
The design is theme-oriented, and this design was created for a medical expo. The project’s main focus is on the biophilic topic, as it allows humans to connect with nature in the same way as in the past , and the expos held are primarily focused on the medical and pharmaceutical industries.

SITE PLAN CAFETERIA UTILITIES ADMIN SPACE EXPO
ELEVATION
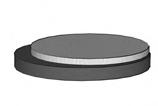
FORM EVOLUTION

PRIVATE USE
PUBLIC USE
CONNECTING BLOCKS


VERTICAL ZONING BASED ON USER GROUP


28
GROUND FLOOR(expo)

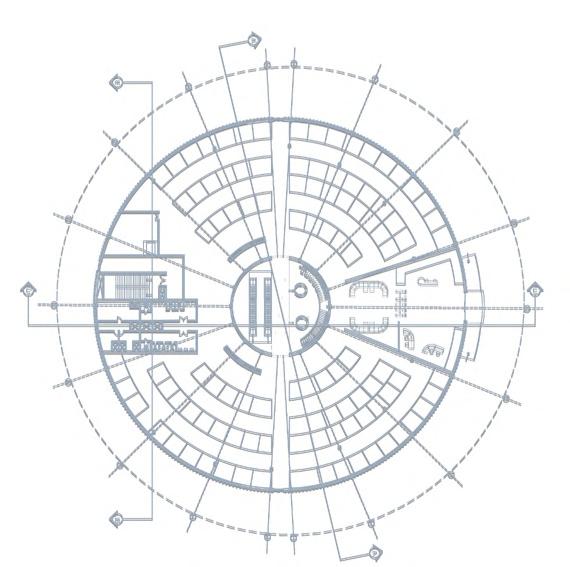
BLOCK A - FIRST FLOOR(hotel,auditorium)
The ground floor of all three blocks is set aside for medical and pharmaceutical expos. The expo layout includes both permanent and temporary stalls, with circulation and utility spaces provided in the centre of the blocks.

The first floor of the 3 blocks has spaces like auditorium, conference room, incubation centre, and so on that are frequently used and can be accessed by the mechanical servies or bridges that connect the 3 blocks to each other.

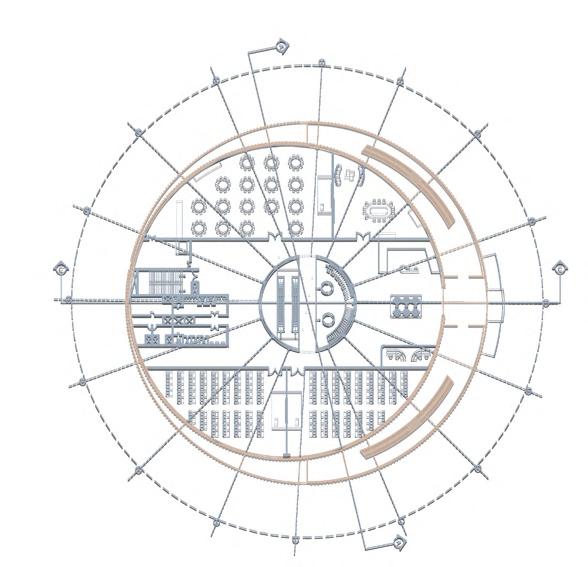
 BLOCK B - FIRST FLOOR(conference rooms)
BLOCK B - FIRST FLOOR(conference rooms)
SECTION 30
BLOCK C - FIRST FLOOR(incubation center)


SECTION
ELEVATION
EXPLODED VIEW
RIBBON WINDOWS
WOODEN LOUVERS & METAL BRACKET CONNECTION



COMPOSITE SLAB CONNECTION

WOODEN LOUVERS
SEATING SPACE
LOW - E GLASS
SKYLIGHT CONNECTION
32
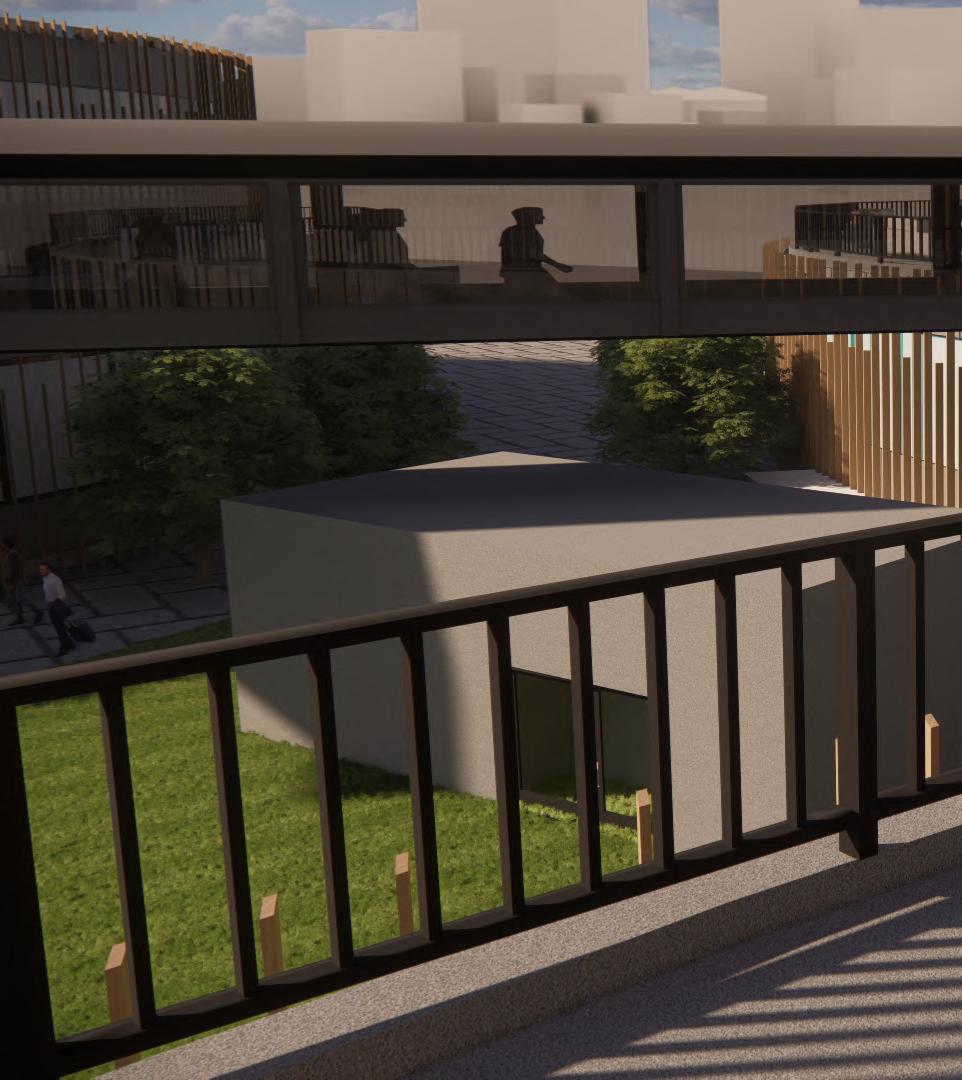

34

04. WORKING DRAWINGS 36
FLOOR PLANS
KITCHEN UTILITY LIVING AREA DINING AREA CHILDREN'S BEDROOM MASTER BEDROOM 9" 3'-7 " 3'-6" 1'-3" 2'-6" 3'-6" 2'-2 " 9" 9" 10'-0" 41 2 9'-1" 9" 10'-9" 4'-41 2 9'-52" 25'-4" 9" 14'-43 4 9" 9" 10'-9" 15'-10 " 42" 4 " 42" 41 2 " 1'-3" 9'-11" 1'-3" 10'-3" 1'-3" 6 3 4 9 1 2 1'-3" 5'-10 1 " 5'-0" 4 1 2 " 3'-6 1 " 9" 9'-11 1 " 1'-3" 10'-3" 1'-3" 16'-0 3 4 " 10'-8 1 2 " 12'-0 1 2 " 4 1 2 4 1 2 39'-5 3 4 10'-3" 1'-3" 1'-6 1 4 " 3'-6" 4'-5 1 4 " 1'-3" 9'-0 3 4 " 3'-6" 32'-2 " 1'-3" 1'-3" 10'-3" 1'-3" 9'-5 1 2 1'-3" 14'-9 3 4 1'-3" 4 1 2 4 1 2 39'-6 4 16'-0 3 4 10'-8 1 2 12'-0 1 2 1 2 3 4 1 2 3 4 A B C D A B C D 4 " 3'-11 " 7'-33 4 " 10'-8 3 4 3'-6" 9" 1'-3" 41 2 " 9'-1" 9'-51 4 " 9'-5 " +3'2" FFL +3'0" UFL +3'0" UFL +3'11 4 FFL +3'2" FFL +3'0" UFL +3'2" FFL +3'0" UFL +3'2" FFL +3'0" UFL TOILET +3'114" FFL +3'0" UFL +3'2" FFL +3'0" UFL D1 W D D2 UP TREAD-1' RISER-6" 1 2 4'-41 2 +3'2" FFL +3'0" UFL D2 W W W W 1 2 3 4 5 6 7 8 9 10 11 12 13 14 15 16 17 18 19 20 21 DN UP 7'-14" 1'-1 AA AA BB BB D3 STUDYROOM FAMILY LOUNGE 1 2 1 2 A B C 9" 3'-6 " 3'-6" 7'-33 4 " 9" 4'-0" 10'-9" 4'-4 41 2 " 25'-4" 1'-3" 10'-3" 1'-3" 1'-3" 1'-6 1 4 3'-6" 4'-0" 1'-3" 10'-3" 1'-3" 26'-5" 4 1 2 12'-0 1 4 10'-8 1 2 16'-1" 39'-2" 7'-2" 15'-11 2 15'-10 " 41 2 " +13'0" SSL +13'2" FFL +13'0" SSL +13'2" FFL +13'0" SSL +13'114 FFL BALCONY TOILET W D2 D2 D4 W 8'-7 1 4 5'-8 3 4 1'-9 3 4 7'-7" 14'-9" 9" 9" AA BB BB
GUEST BEDROOM 3 4 3 4 A B C 3'-6" 2'-2 " 9" 4'-0" 41 2 9'-1" 9" 4'-41 9'-51 2 " 25'-4" 1'-3" 10'-3" 1'-3" 9'-11 3 4 " 9" 1'-3" 10'-9" 9" 9" 9'-11 3 4 16'-0 1 2 4 1 2 12'-0 1 4 10'-8 1 2 16'-5 1 4 39'-5" 9" 1'-3" 41" 9'-1" 9" 9'-51 4 9'-51 4 " 4 " +13'2" FFL +13'0" SSL TOILET W DN 22 24 25 26 27 28 30 31 32 33 34 36 37 38 39 40 41 42 23 29 35 UP 9'-5 1 4 " 4'-5 1 4 " 2'-1 3 4 4 " 7'-11 4 " 1'-1 " AA D3 TERRACE GARDEN TERRACE GARDEN 1 2 3 4 2 3 4 A B C A B C D5 DN 43 45 46 47 48 49 51 52 53 54 55 57 58 59 60 61 62 63 44 50 56 Water tank above TERRACE +23'5" FFL +23'0" SSL Parapet wall @ 4'0"ht. From 23'0" Lvl. Parapet wall Upto@ 4'0"ht. From 23'0" Lvl. BALCONY BELOW Parapet wall Upto@ 4'0"ht. From 23'0" Lvl. 9" 2'-10 " 4'-51 4 7'-0 " 1'-3" 6'-4"4'-51 1'-11" 9" 9" 10'-9" 13'-1" 9" 10'-9" 4'-41 2 9'-5 " 41 2 " 4 " 25'-4" 9" 14'-41 2 " 9" 8'-21 2 1'-3" 15'-11 2 " 15'-10 " 41 2 " 41 2 " 9'-1" 9'-5 " 4 " 9" 9'-5 14'-9" 9" 1 1'-3" 10'-3" 1'-3" 9'-11 3 " 1'-3" 10'-9" 9" 9" 9'-11 3 4 " 16'-0 1 2 " 4 2 12'-0 1 4 10'-8 1 2 16'-5 1 4 39'-5" 9'-5 1 " 4'-5 1 " 2'-1 3 " 1'-3" 10'-3" 1'-3" 1'-3" 1'-6 1 " 3'-6" 4'-0" 1'-3" 10'-3" 1'-3" 26'-5" 4 1 " 12'-0 1 4 10'-8 1 2 16'-1" 39'-2" 8'-7 1 " 5'-8 3 " 1'-9 3 " AA BB BB AA 38
9" 9'-102" 41 2 " 1'-10 1 4 " 9'-102" 4'-6 1 4 " 4 1 2 " 9" 6'-4 1 2 " 41 2 " 4'-63 4 " 5'-33 4 " 9" 9'-102" 1'-3" 2'-2 3 4 " 3'-0" 2'-0" 1'-23 4 " 7'-8 3 4 2'-3" A A' TOILET 4'-0"x6'-8" 0" 4'-9" 4'-0" 4 0" 7'-5" 4" 6'-8" 0" 4'-9" 4 4'-0" 9" 4'-2" 2'-6" 4" 6'-8" WET AREA DRY AREA A A' 11 " FLOOR DROP Wash basin Floor tile (12"x12") E.W.C Wall mixer @+3'-0"ht from f.f.l. Shower head @+7'-0" ht from f.f.l. Health faucet Level of Road Crown (±0'-0") Lvl Ground Floor Unfinished Lvl (+3'-0") Lvl Carparking Unfinished Lvl (+1'-6") Lvl TOP OF GROUND FLOOR ROOF SLAB (+13'-0") Lvl TOP OF GROUND FLOOR ROOF SLAB (+23'-0") Lvl TOP OF PARAPET RAILING (+26'-6") Lvl TOP WATER TANK SLAB (+30'-4") Lvl TOILET +3'1 4 FFL +3'0" UFL TOILET +13'1 4 FFL +12'2" SSL MASTER BEDROOM +3'2 FFL +3'0" UFL CHILDREN'S BEDROOM +3'2" FFL +3'0" UFL Door Door GUEST BEDROOM +13'2 FFL +13'0" UFL STUDY ROOM +13'2" FFL +13'0" UFL 1'-0" 2'-0" 8'-9" 1'-3" 8'-9" 1'-3" 3'-6" 3'-10" 3'-0" 10'-0" 10'-0" 3'-6" 3'-10" 30'-4" 1 2 3 4 1 2 3 4 Cement Concret Tile Flooring P.C.C. Sand Filling Earth Filling 6" thk.Roof Slab 6" thk.Roof Slab Parapet wall 9" thk.Brick wall Cement Concret Tile Flooring 10'-0" 6" 10'-0" 6" 30'-4" 15'-10 10'-9" 25'-4" 6 1'-0 1'-03 1'-0 1'-0 1'-0 0"1'-0 1'-0 1'-0 1'-0 1'-0 1'-0 1'-0 1'-0 5" 8 " 8 0" 6'-0 " 4'-0 5'-9" 2" 2'-5 4'-8 2'-1 3'-0" 1'-0" 7'-6" 1'-6" 9 4 2'-8" 3'-0" 2'-5 4 3'-6" 4'-4" 7 1 Level of Road Crown (±0'-0") Lvl Ground Floor Unfinished Lvl (+3'-0") Lvl Carparking Unfinished Lvl (+1'-6") Lvl
OF GROUND FLOOR ROOF SLAB (+13'-0") Lvl
OF GROUND FLOOR ROOF SLAB (+23'-0") Lvl TOP OF PARAPET RAILING (+26'-6") Lvl
WATER TANK SLAB (+30'-4") Lvl 3'-0" 3'-6" 4'-4" 8" ELEVATION SECTION KITCHEN
TOP
TOP
TOP
TOILET
R.C.C. Slab
4½" thk Brick wall
ELECTRICAL LAYOUT
Shower head @ +7'-0" ht.
Lighter base tile (12"x18")
Motiff Tile (12"X18")
Wall mixer @+3'-0"ht from f.f.l.
Wash basin
Health faucet
E.W.C to be selected
F.F.L
4 1 2 " 9'-5 1 2 " 9" 113 4 " 6'-9" 9" 7'-83 4 " 9'-5 1 2 " 6" 1'-0" 11 1 2 " 3'-0" 4" 2'-5" 1'-3" 3'-0" 2'-5 1 2 "
F.F.L R.C.C.Slab
18"
9" 1'-71 4 " 1'-81 2 " 3'-31 2 " 4 " 6'-8" 8'-9" 5" 8'-9" 2'-9" 3'-0"
2'-0" 3 4" thk. Apvd.granite counter top
2" thk. R.C.C. Slab 4½"thk.Brick wall
depth Cuddapah Slab (8"x12") Wall tile 1'dia opening for Exhaust fan
2 3 1 2 3 4 5 6 7 8 9 10 11 12 13 14 15 16 17 18 19 20 21 ENTRY WP 22 24 25 26 27 28 30 31 32 33 34 36 37 38 39 40 41 42 23 29 35
40
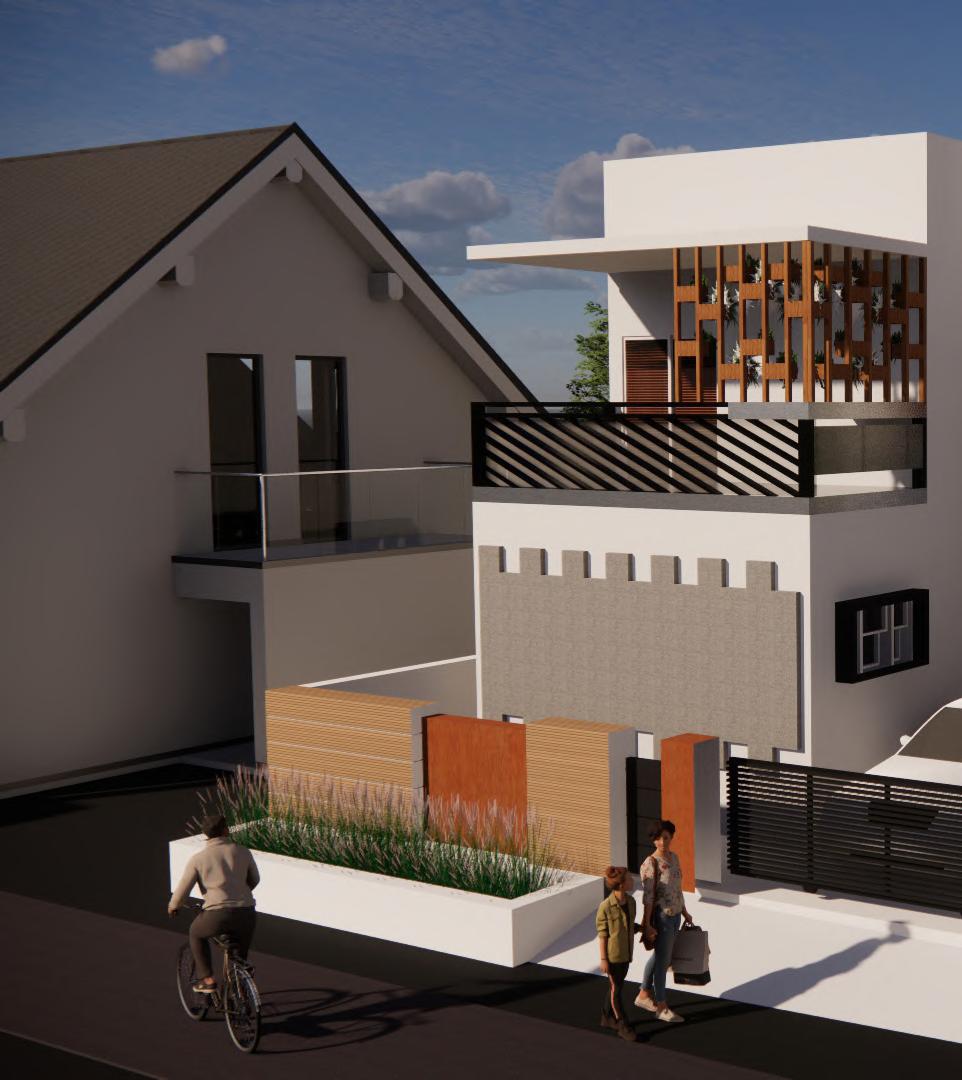


42
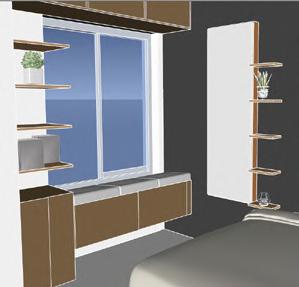
44
05.INTERIORS
SITE AREA : 0.2 acres
LOCATION : Trichy
The primary goal of the project is to redesign the i nteriors of the spaces as well as to customise the furniture utilised in the areas.

The theme that was followed was modern design with a touch of tradition to connect with the past and environment.
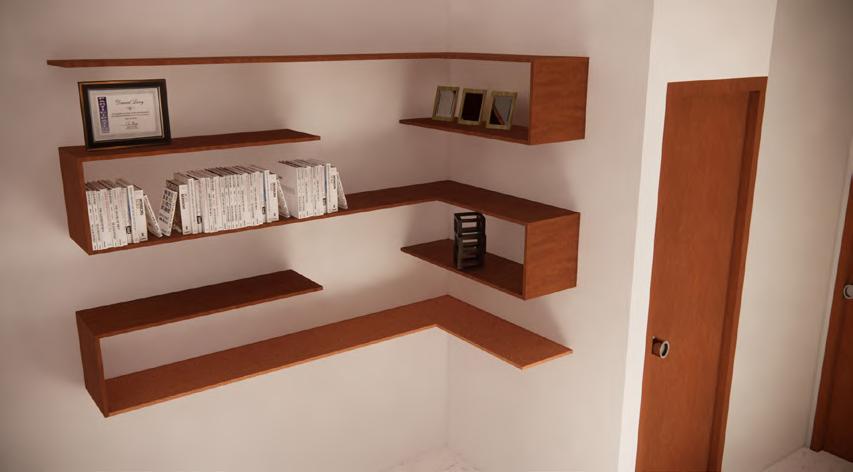
20 1800 300 300 300 300 20 20 20 20 900 300 300 300 900 600 600 300 300 300 600 900 20 20 20 20 20 300 300 300 300 300 300 300 300 300 300 300 L-SHELF
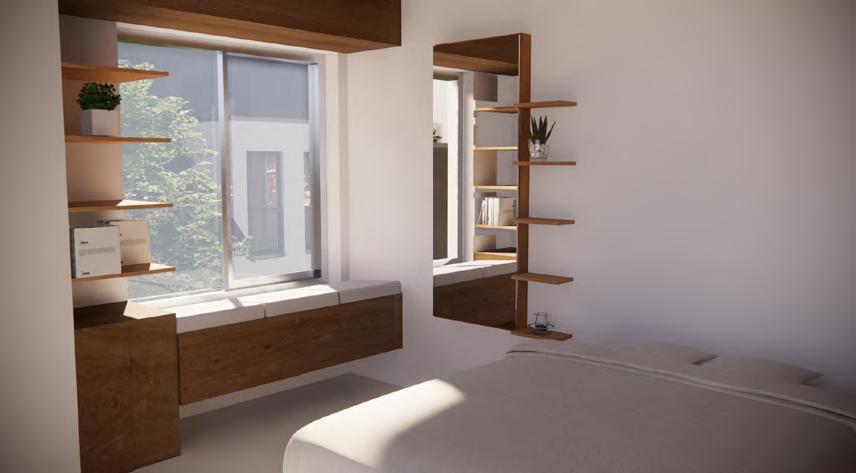
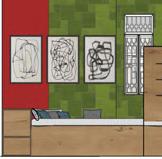
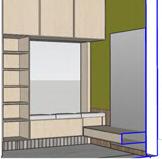
75 mm skirting Shutter Shutter Laminate finish (or) Glass finish 1350 1350 2100 75 mm skirting 75 mm skirting drawer hanging rod drawer drawer drawer shelf 75 268 238 238 150 228 228 228 305 645 645 1350 1350 2100 shelf shelf shelf shelf shelf shelf shelf Laminate finish (or) Glass finish 1090 1010 1050 340 330 340 75 268 238 238 1230 1230 WARDROBE SEATING AREA 46
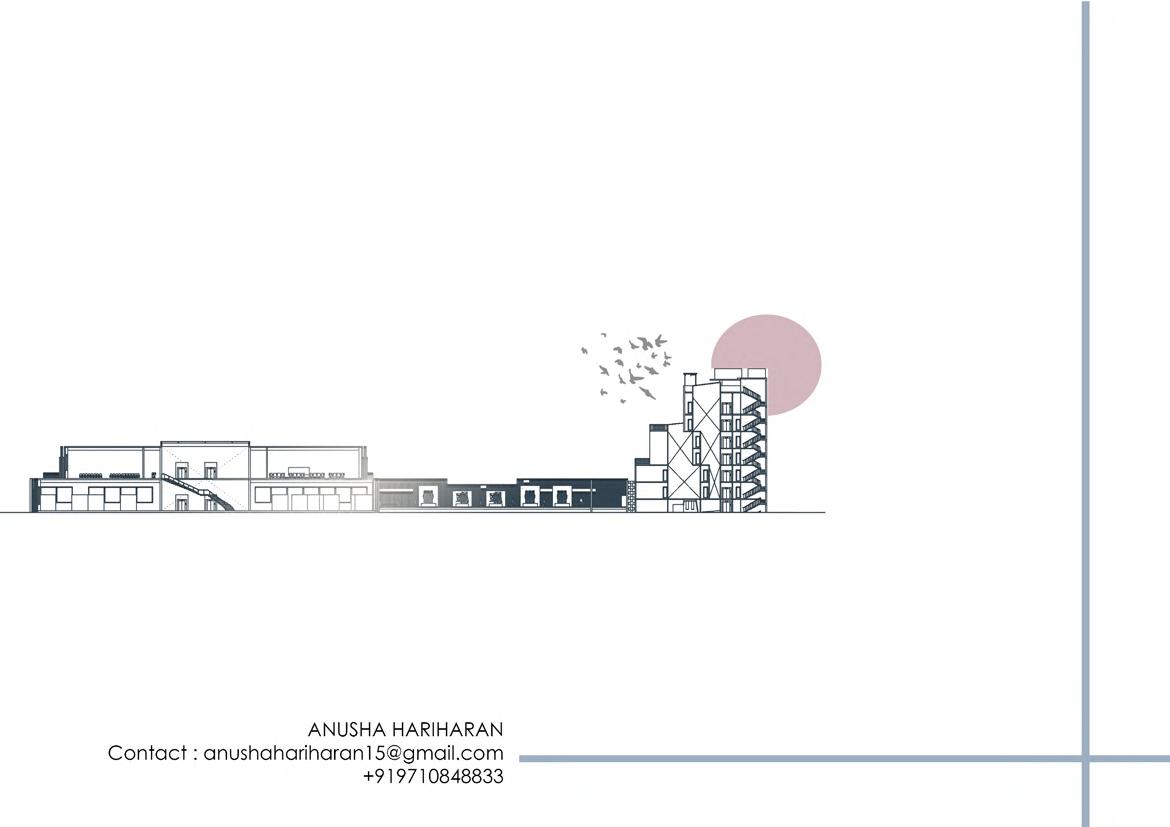


























 BLOCK B (SENIOR’S CITIZEN PARK)
THE GOAL IS TO CONNECT TWO BLOCKS TO ACCESS AMMENITIES VIA A BRIDGE.
BLOCK A (CHILDREN’S CITIZEN PARK) BLOCK C
BLOCK B (SENIOR’S CITIZEN PARK)
THE GOAL IS TO CONNECT TWO BLOCKS TO ACCESS AMMENITIES VIA A BRIDGE.
BLOCK A (CHILDREN’S CITIZEN PARK) BLOCK C




 FIRST FLOOR - BLOCK A&B
THIRD FLOOR - BLOCK A&B
FIRST FLOOR - BLOCK A&B
THIRD FLOOR - BLOCK A&B


 FIFTH FLOOR - BLOCK A&B
FIFTH FLOOR - BLOCK A&B












































 BLOCK B - FIRST FLOOR(conference rooms)
BLOCK B - FIRST FLOOR(conference rooms)


















