Design is only as intricate as it appears.
IGCU (Individual Guerilla Coffee Unit)


Design is only as intricate as it appears.
IGCU (Individual Guerilla Coffee Unit)

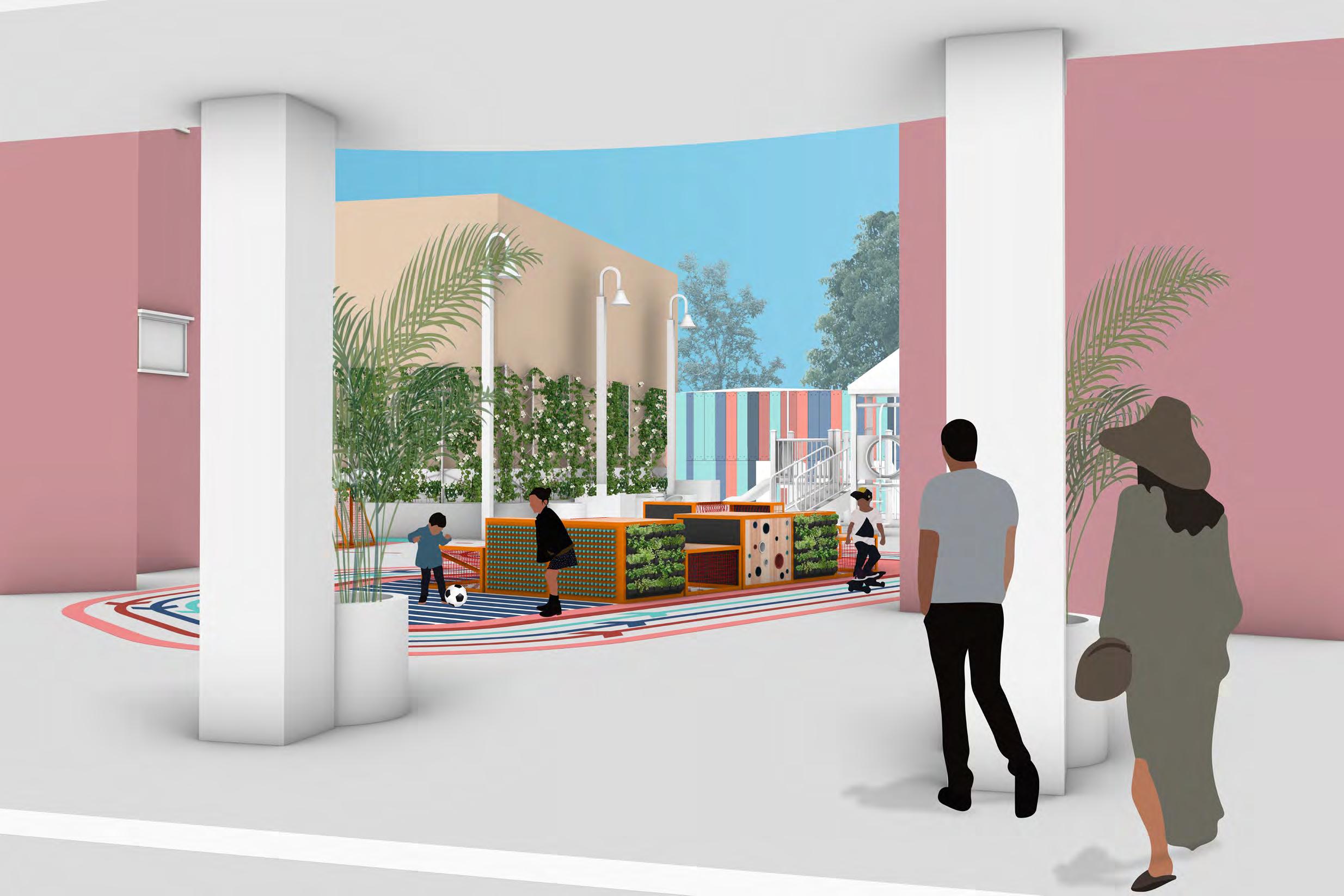
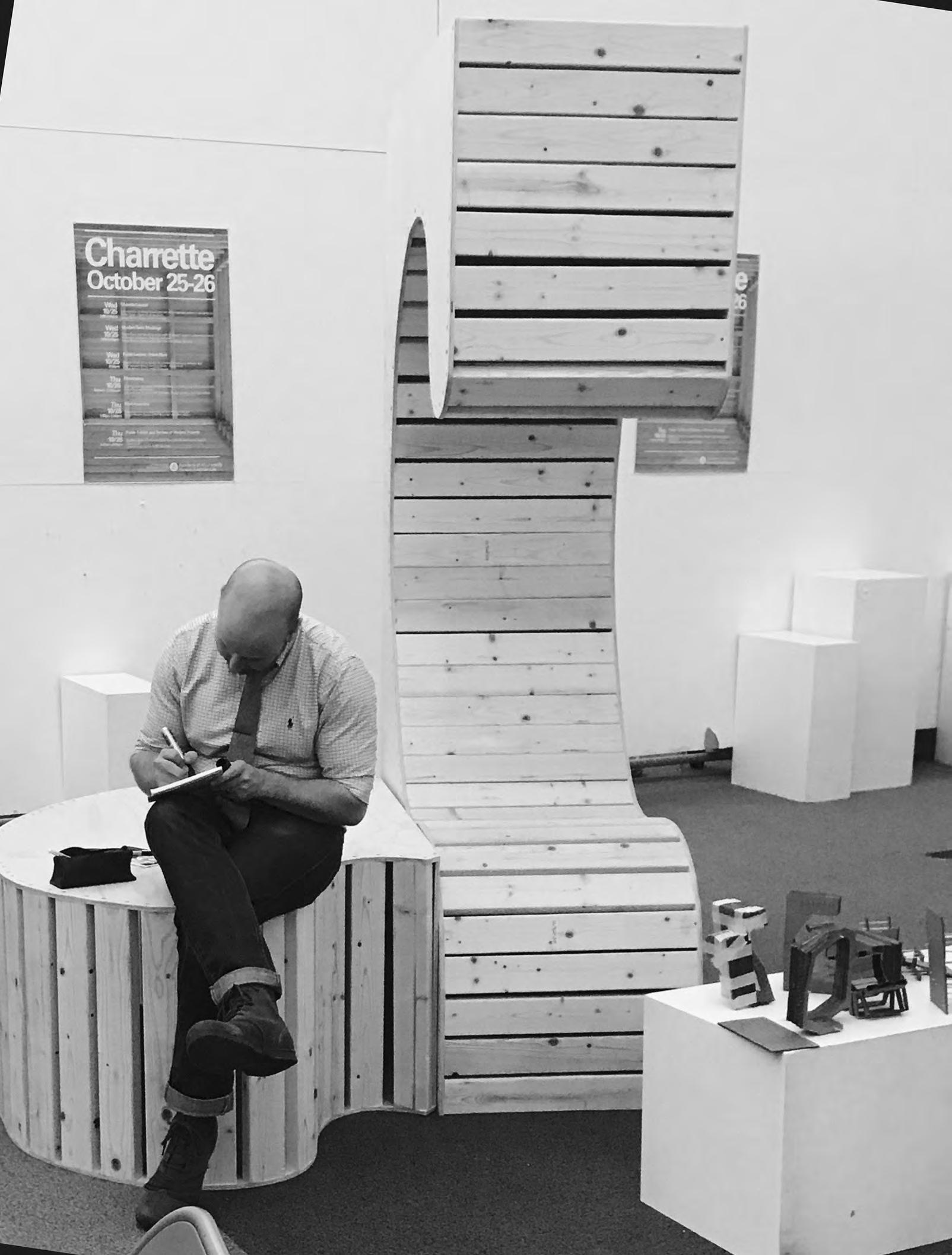
Course
IGCU (Individual Guerilla Coffee Unit)
Instructors
Doron Serban & Sameena Sitabkhan
Semester Fall 2017
Location San Francisco, CA
Designing new possibilities for the Homeless community of San Francisco. With the portable coffee cart individuals would be able to sit and enjoy the treats that it has to offer. Very interesting as it dives into the industrial design aspects of fabricating. This project was conceived, designed and built in the Second year undergraduate Fall 2017 studio at AAU taught by Sameena Sitabkhan and Doron Serban
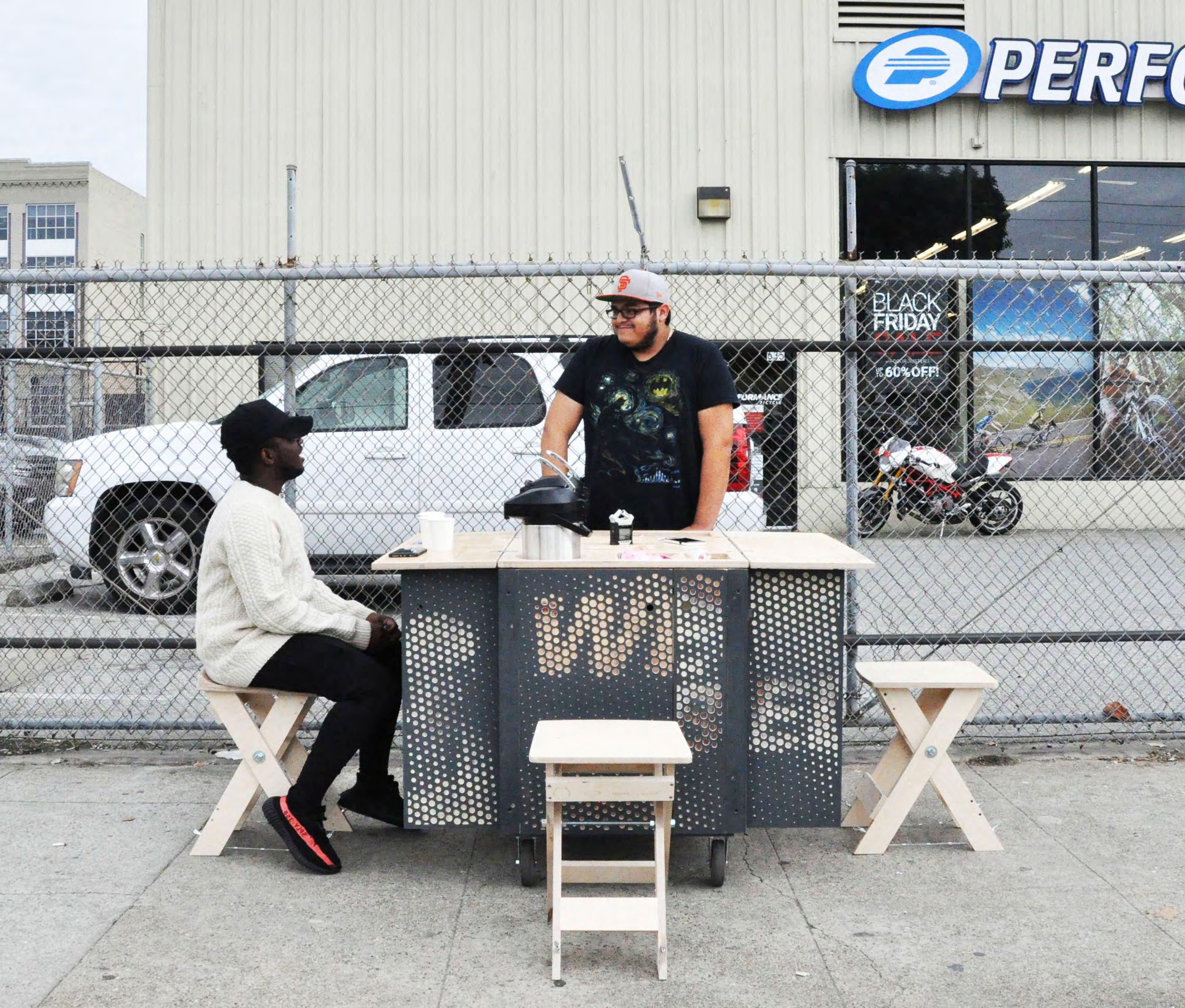
Students
Stella Buckmann de Lima Netto, Yuanyuan Chen, Pablo Delarosa, Raul Higuera, Woohyung Kim, Erick Luna, Wenjie Lie, Zed Malmoux, Benjy Michel, Adam Nuru Andrae Sanders, Markish Siojo, Nahoua Christian Jean-Raymond Sorho, Carrarheina Tjoa, Francisco Toca-Madrid, Robert Villanueva, Bobby Wijaya, Yang Xi, Shuangrong Zhong

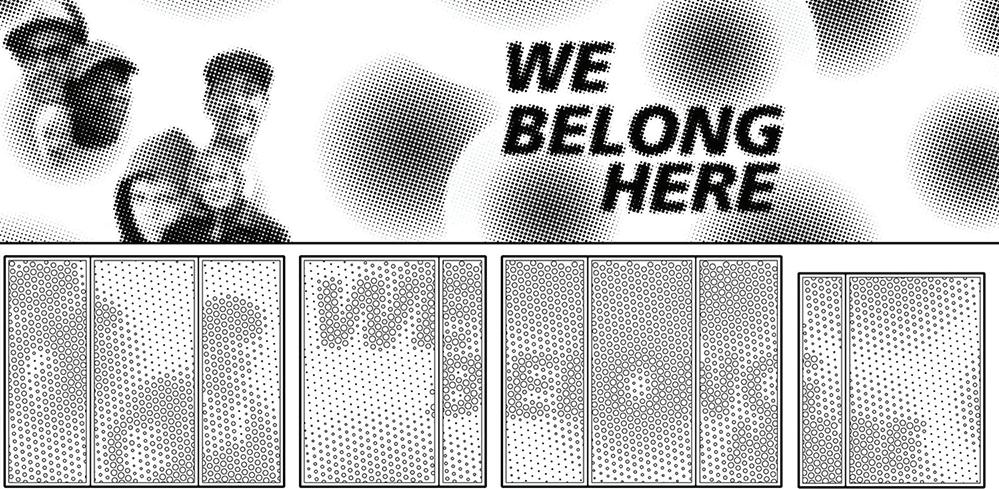
The Guerrilla Coffee Unit refutes the high end café laden streets capes by creating a free urban kitchen table and sanctuary for the city’s growing homeless population. It creates a new safe space to converse, listen and tell stories and gives people a literal place to sit and a warm cup of coffee. It engages public space on sidewalks bound by the sit/lie ordinance (section 168 San Francisco Police Code) which forbids sitting or lying down on the sidewalk. The GCU is designed with recording equipment to collect narratives and is among a series of mobile objects fabricated by the students in the ARH 250 studio. As a tool for advocacy, the coffee unit has the potential to promote communication between the sheltered and the un-sheltered, and create community space, however small and transient.
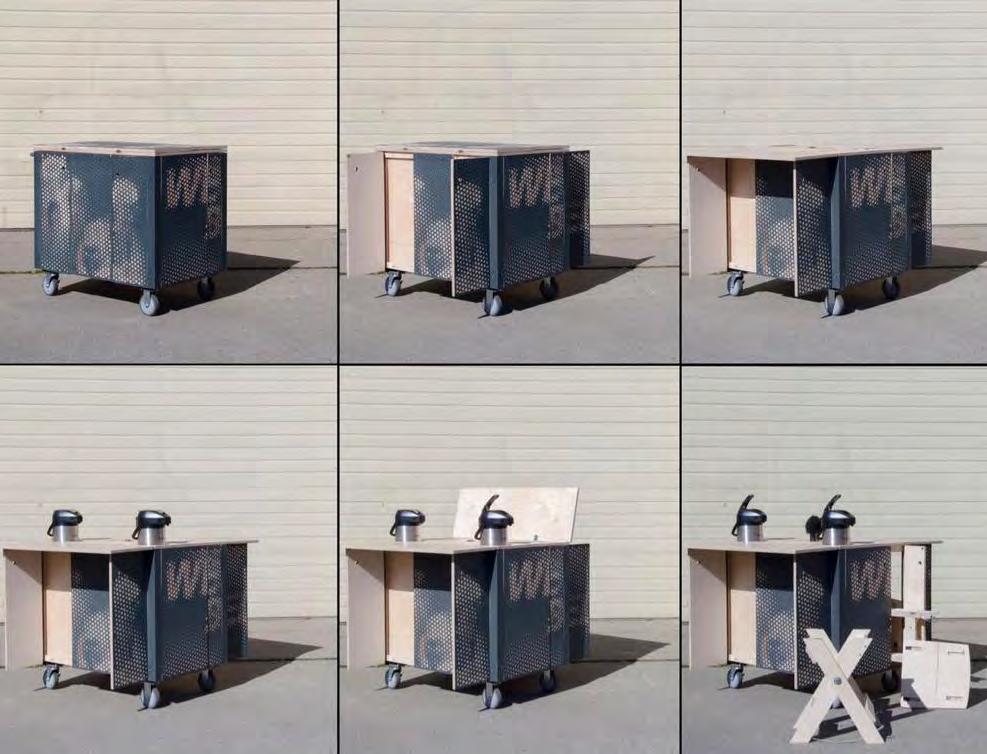



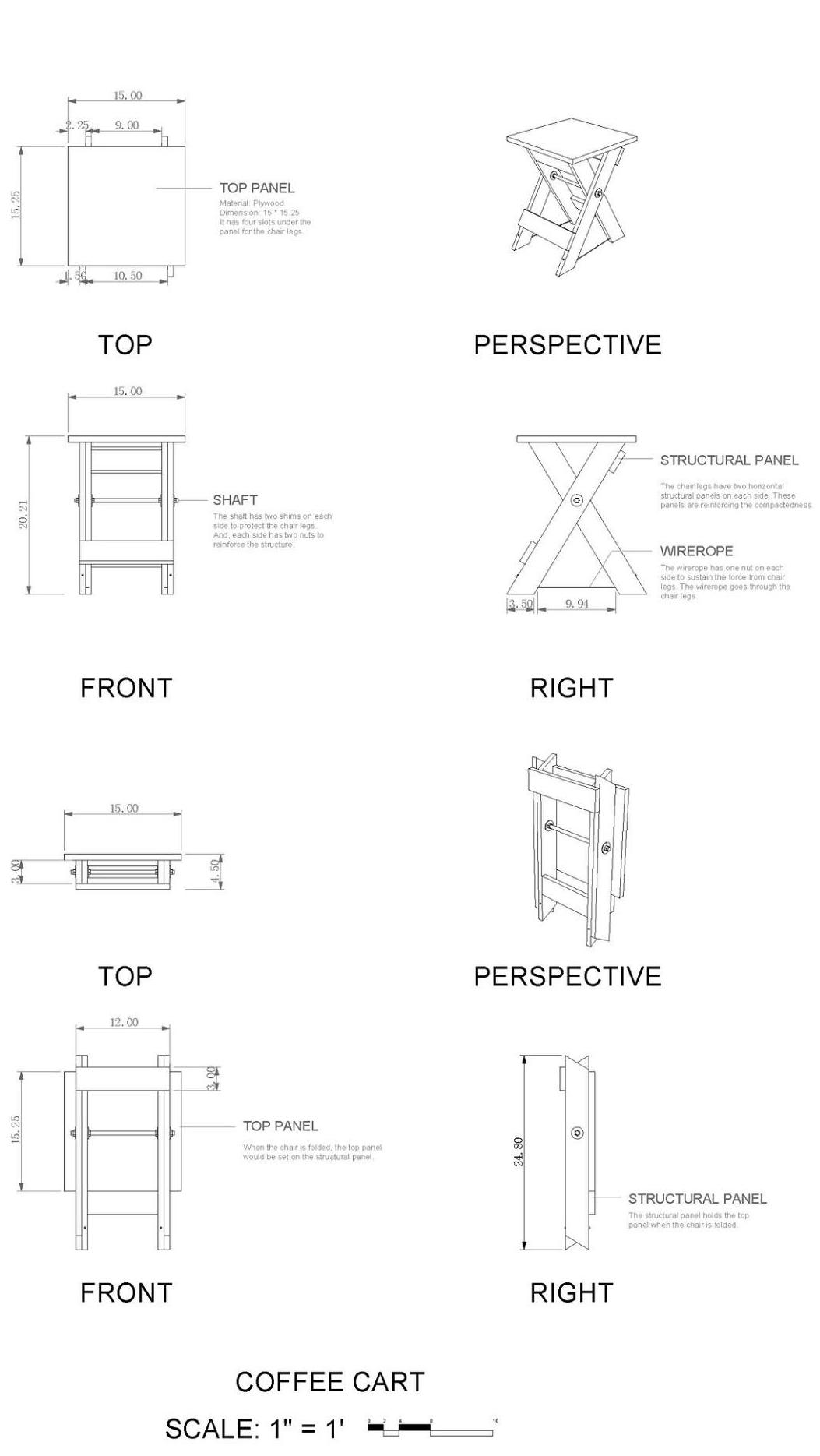
It was a privilege to work with my fellow classmates on the entire cart. Especially from my group which was in charge of the chair. Fabricating such a unique piece for individuals to sit down on and feel comfortable gives a sense of Joy. The design was well thought of after various interpretations were executed. The final fabrication utilized aspects of design such as portability and asthetics. Also durability in terms of structural compoents was well thought of and designed. CNC mechanics enhanced the seating comfortability of the chair providing correct posture for the person utilizing it.
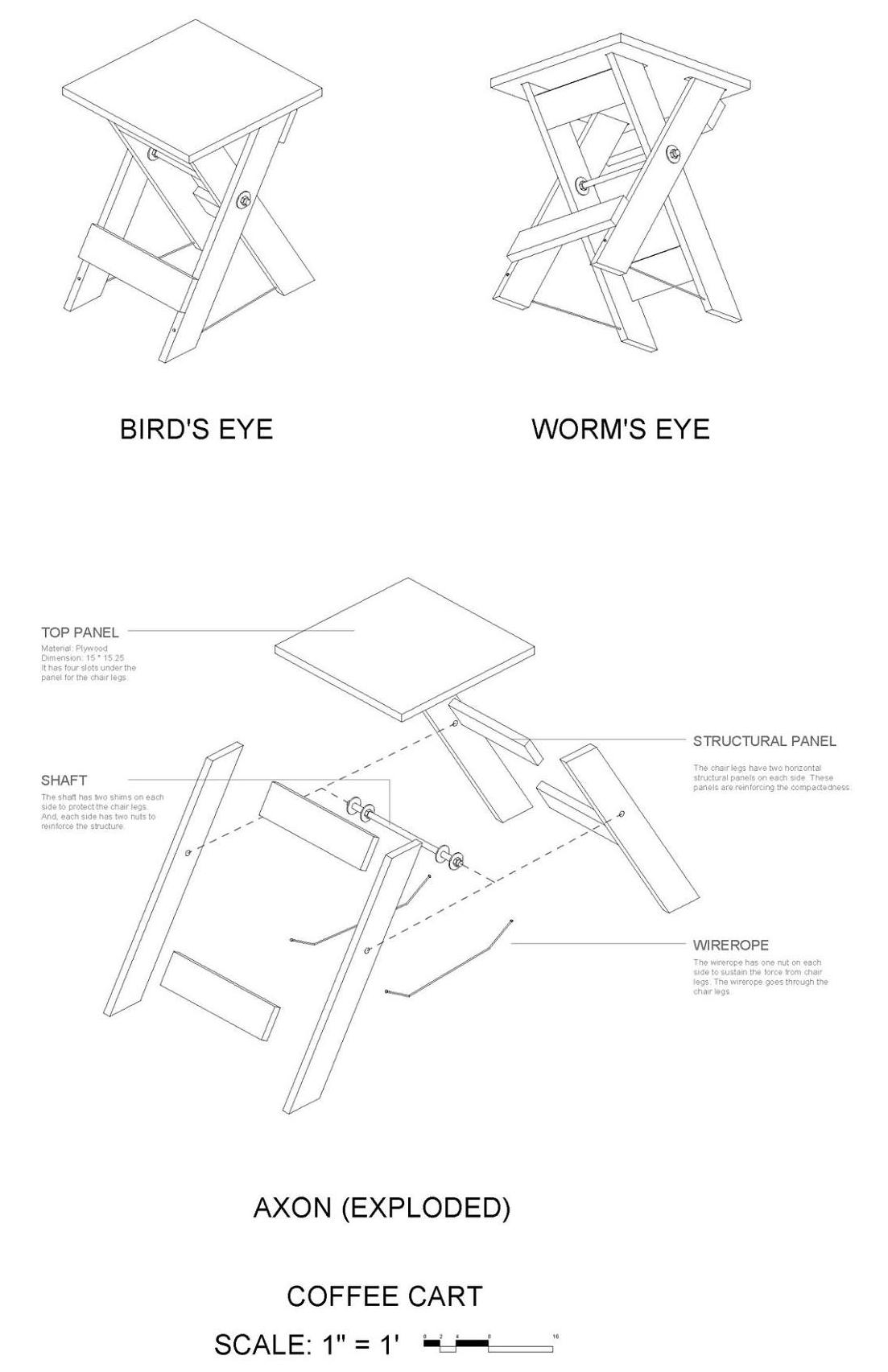



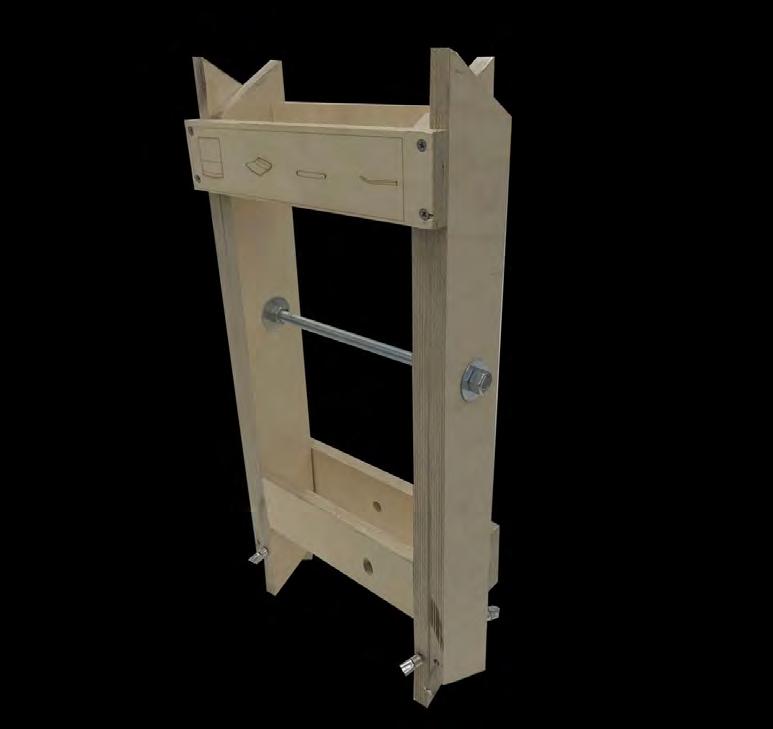
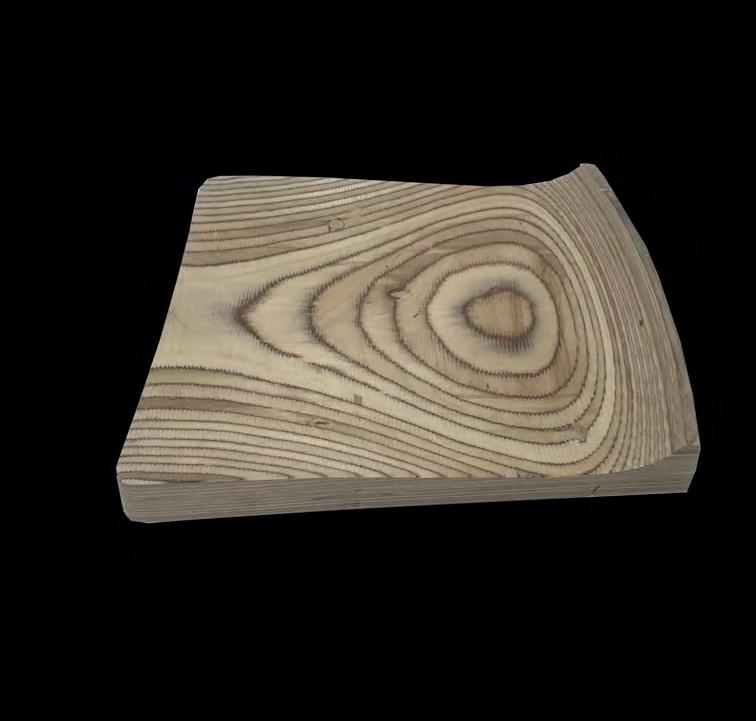



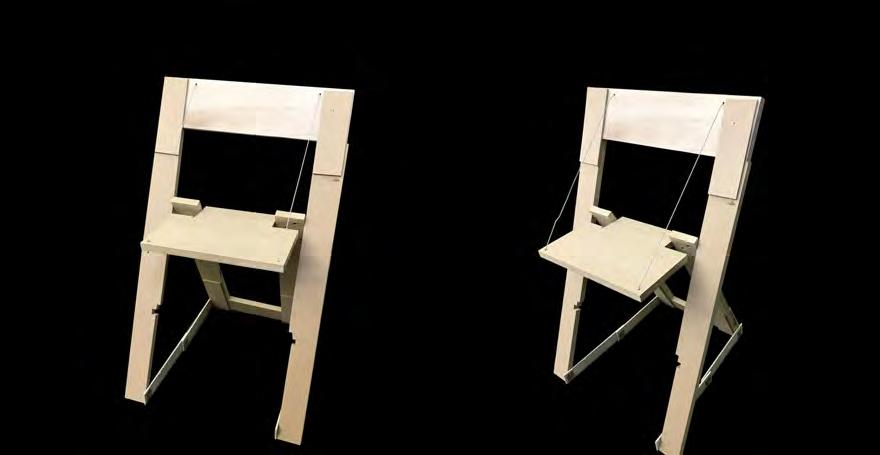
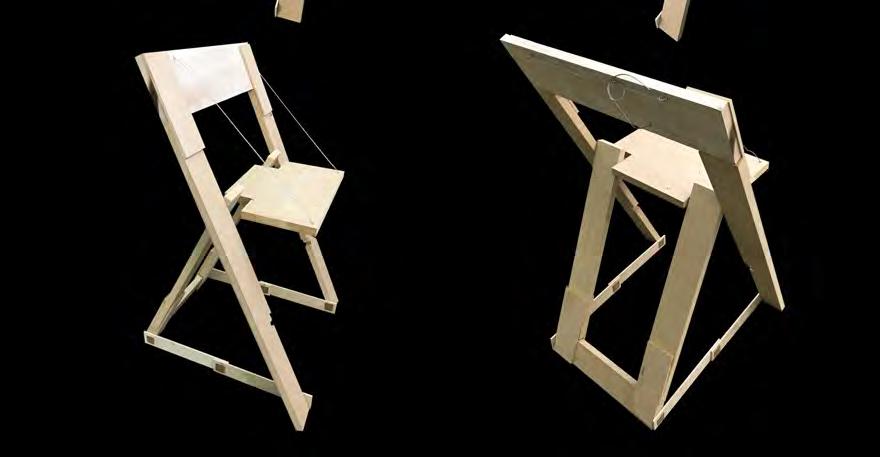
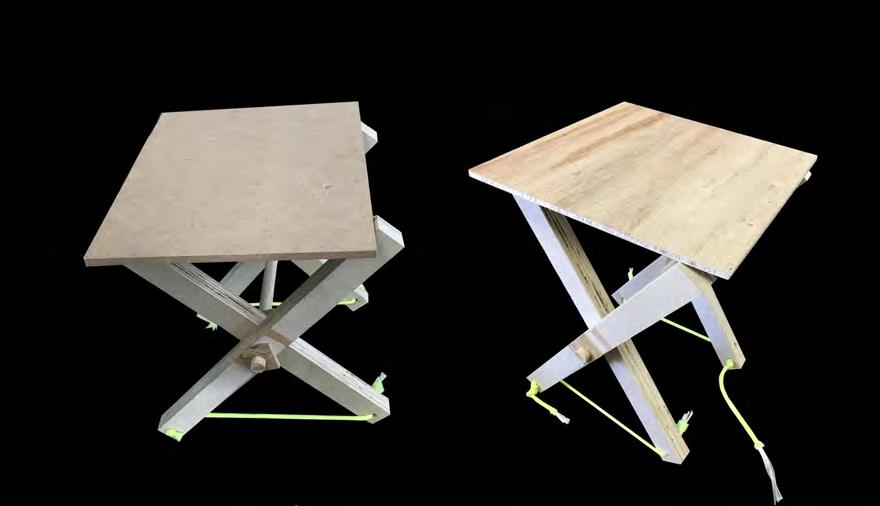
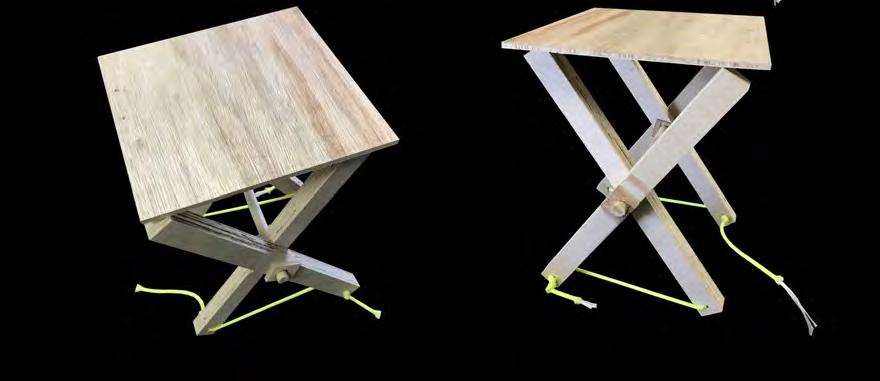

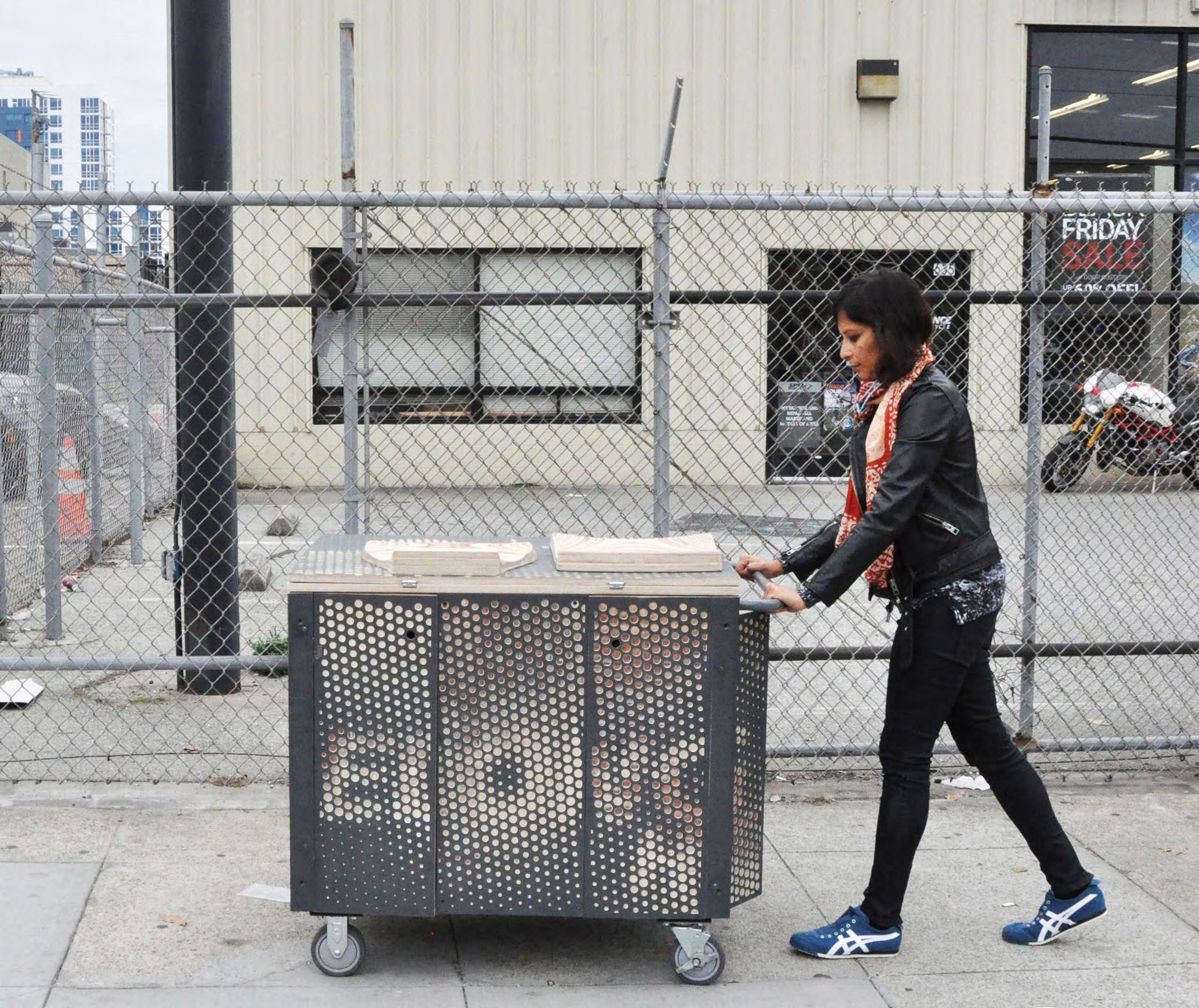
Course 30 Hr Design Charrette
Instructors
Frank Flurry
Doron Serban
Sameena Sitabkhan
Semester
Fall 2017
Location
San Francisco, CA
Project Team
Adam Nuru
Markish Siojo
Nahoua Christian
Andrae Sanders
Stella Buckman

The Chair & Ottoman
For this intensive design exercise, we’ve invited Frank Flury, who has been teaching a design build curriculum to students at the Illinois Institute of Technology for the past 12 years. Trained as both an architect and master carpenter, Frank has led students through the design and construction process throughout the world. His efforts focus on maintaining an exquisite level of craft and design while exploring materiality. He will be sharing his work and his practice in a public lecture and with students directly as part of a 30 hour charrette from October 25th-26th. This charrette is meant not as a competition but rather as an exhibition of craft and material assembly, and a means to begin an inquiry towards future making, design and construction.

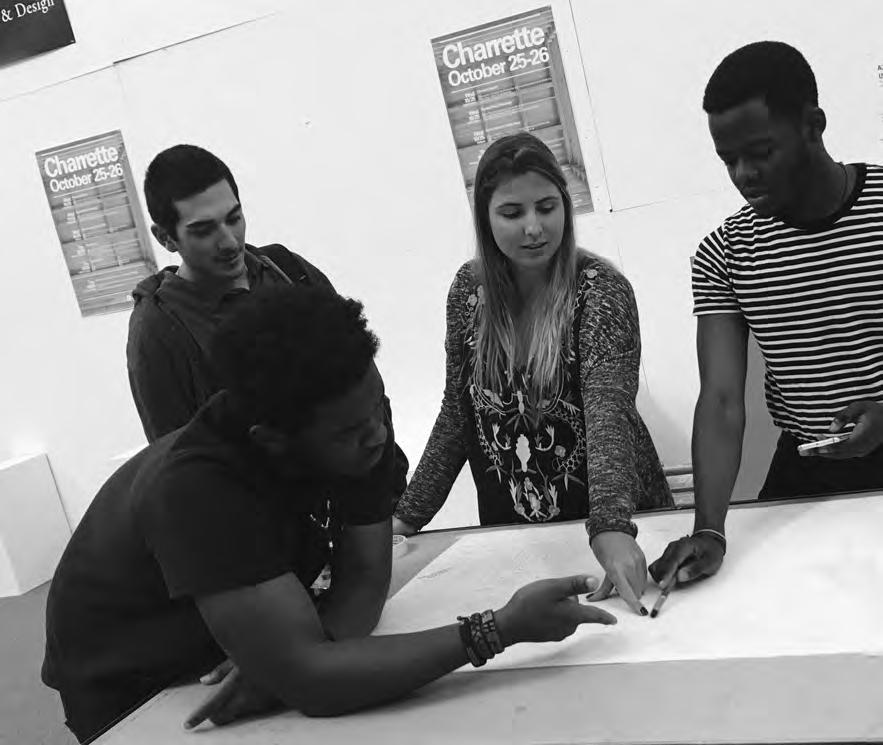
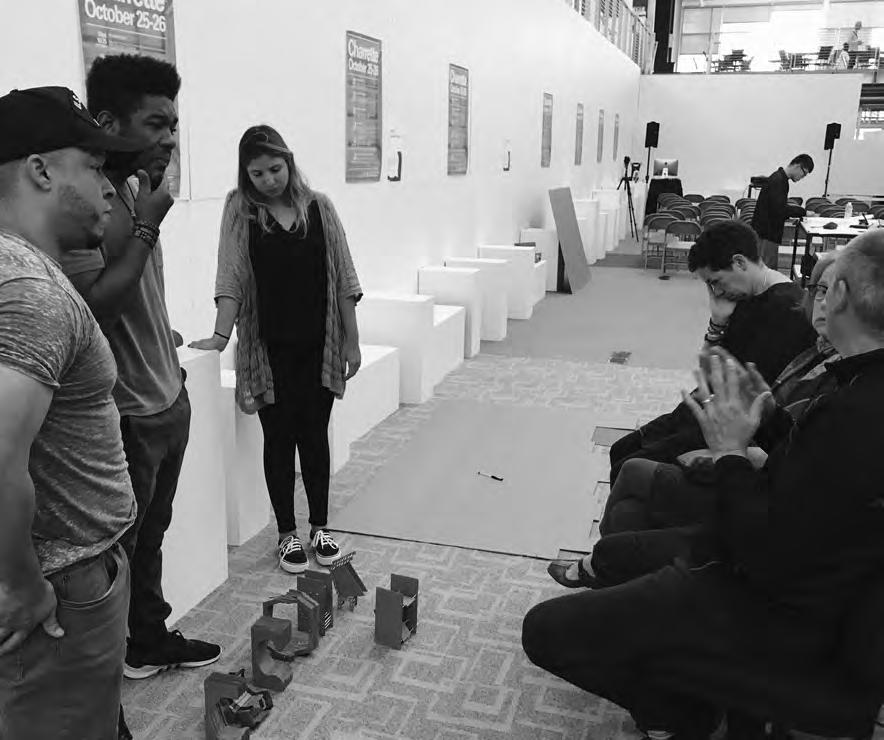
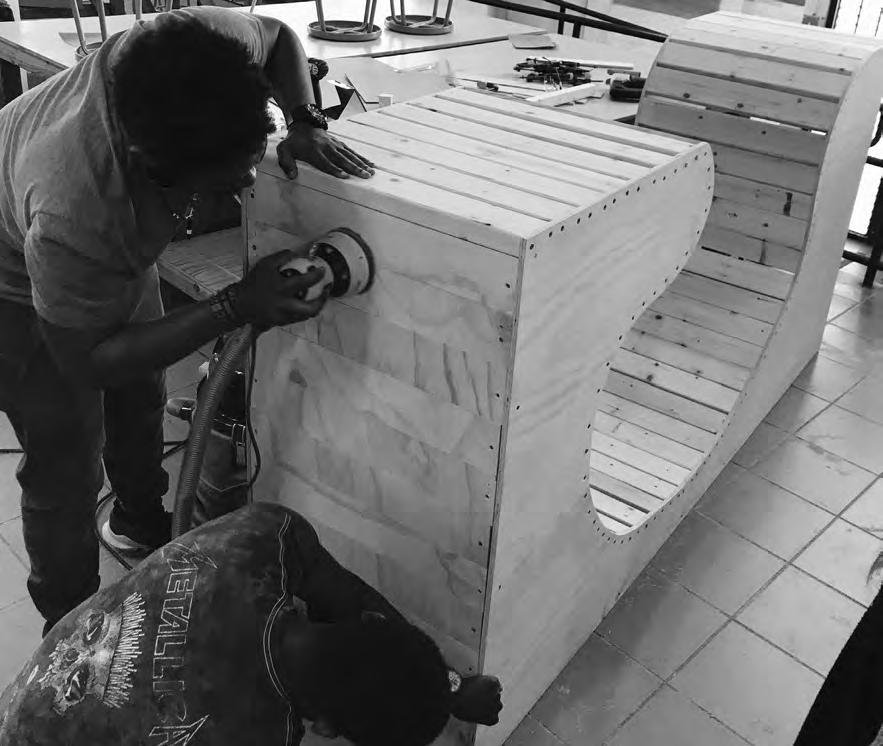
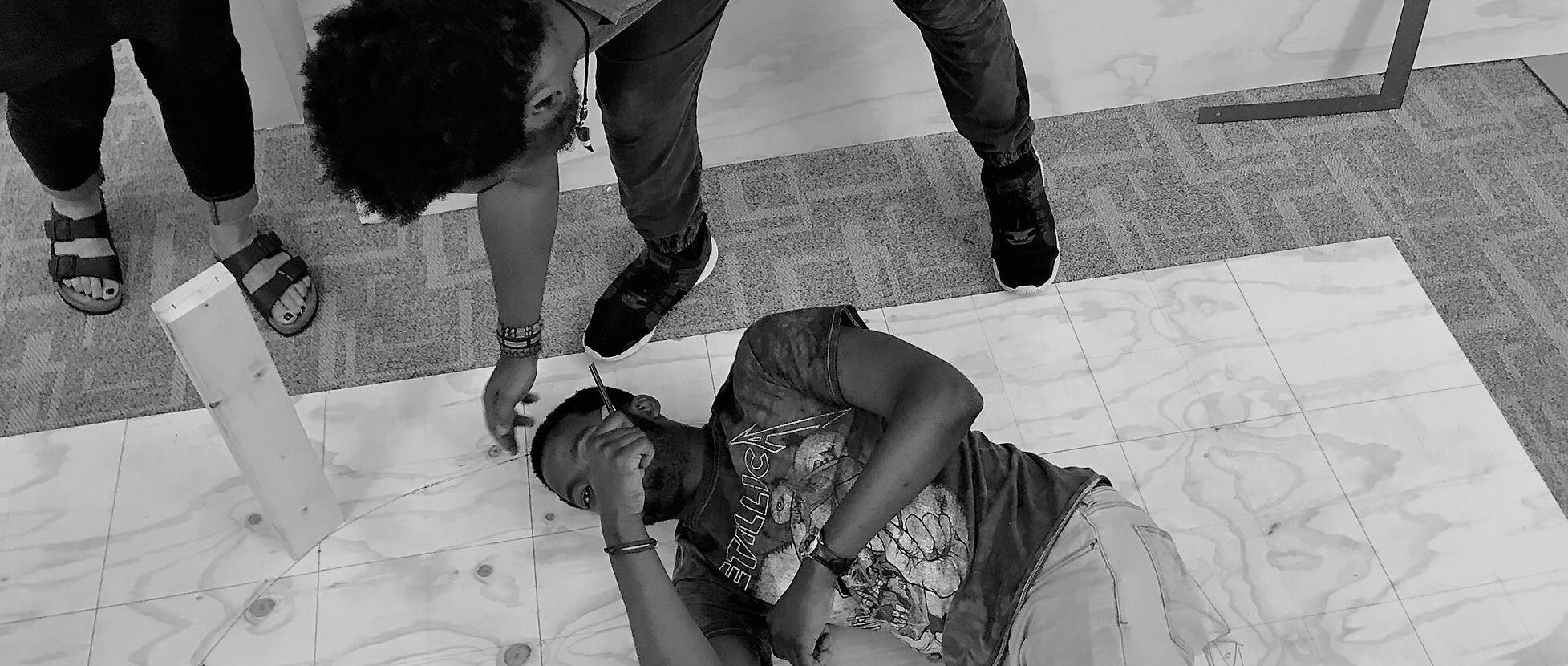
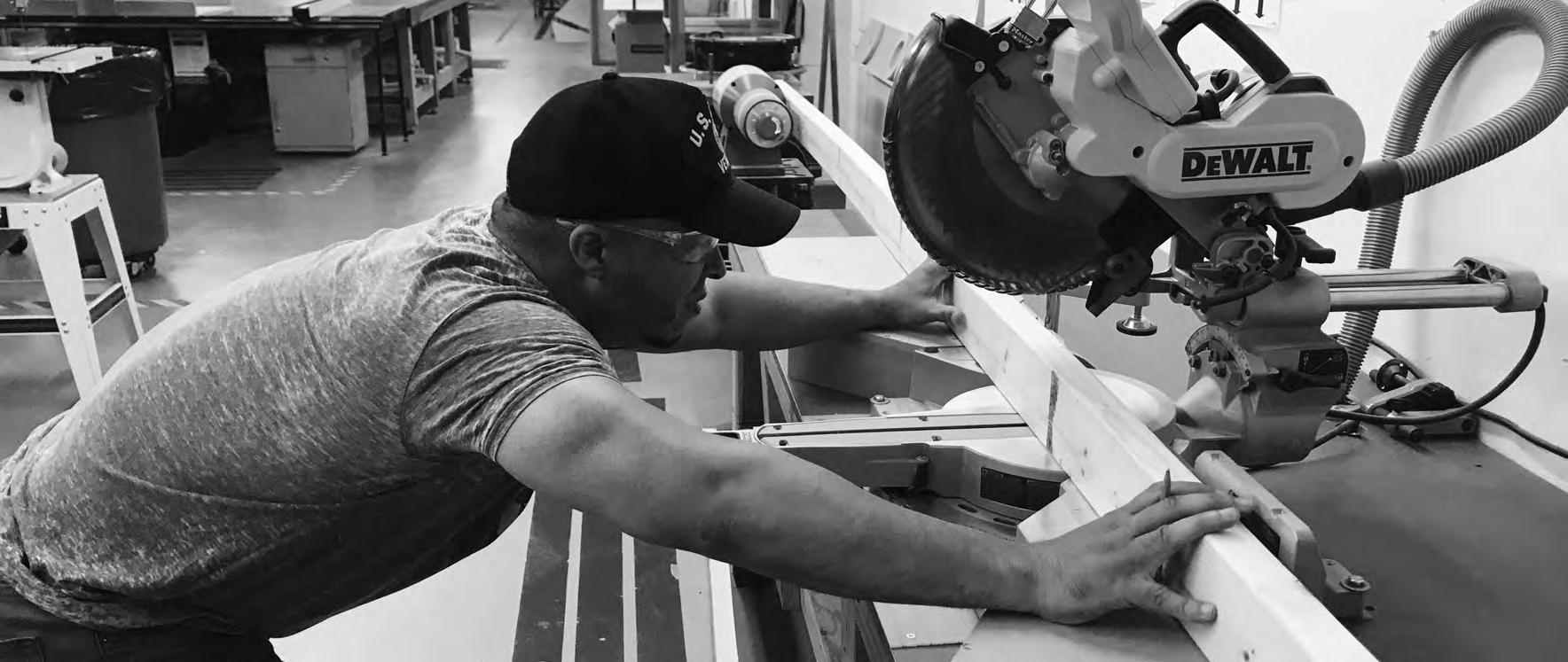

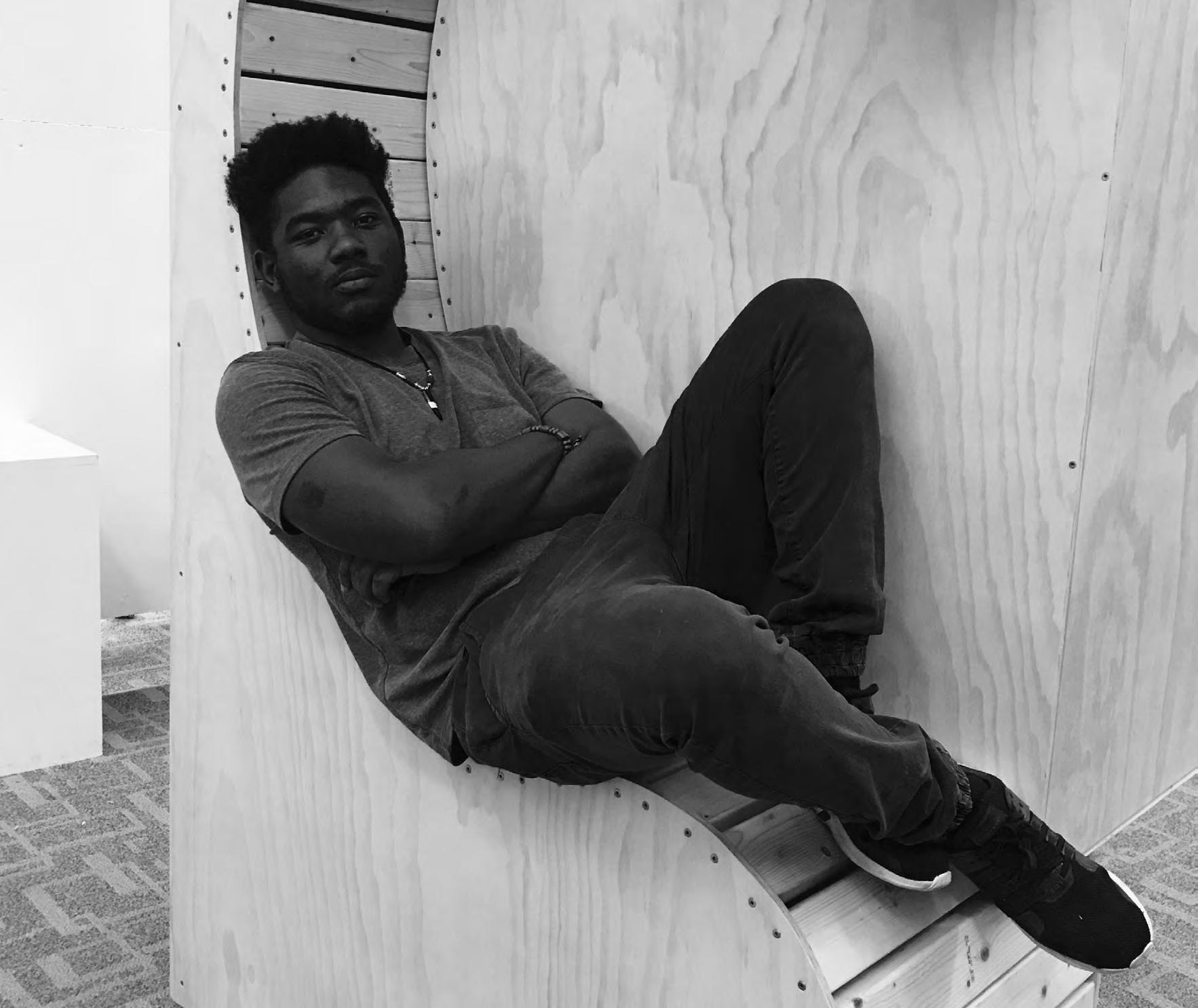
Course Thesis Collaborative Project
Sameena Sitabkhan
Semester
Spring Fall 2020
Location
San Francisco, CA
Project Team
Adam Nuru
Markish Siojo
Dylan Ingle
Fabio Lemos
Corona Xao
Through live and online workshops with the residents and children in the building, we designed and developed an outdoor furniture installation in an existing outdoor courtyard. The new installation creates a vibrant gathering and imagination space for all the residents of this diverse building, especially the twenty-nine children residing here. The design incorporates social distancing through graphics and furniture component design and it is our hope that moving forward with this project will bring some relief and fun to the lives of local residents. Fabrication and installation are planned for late 2020.
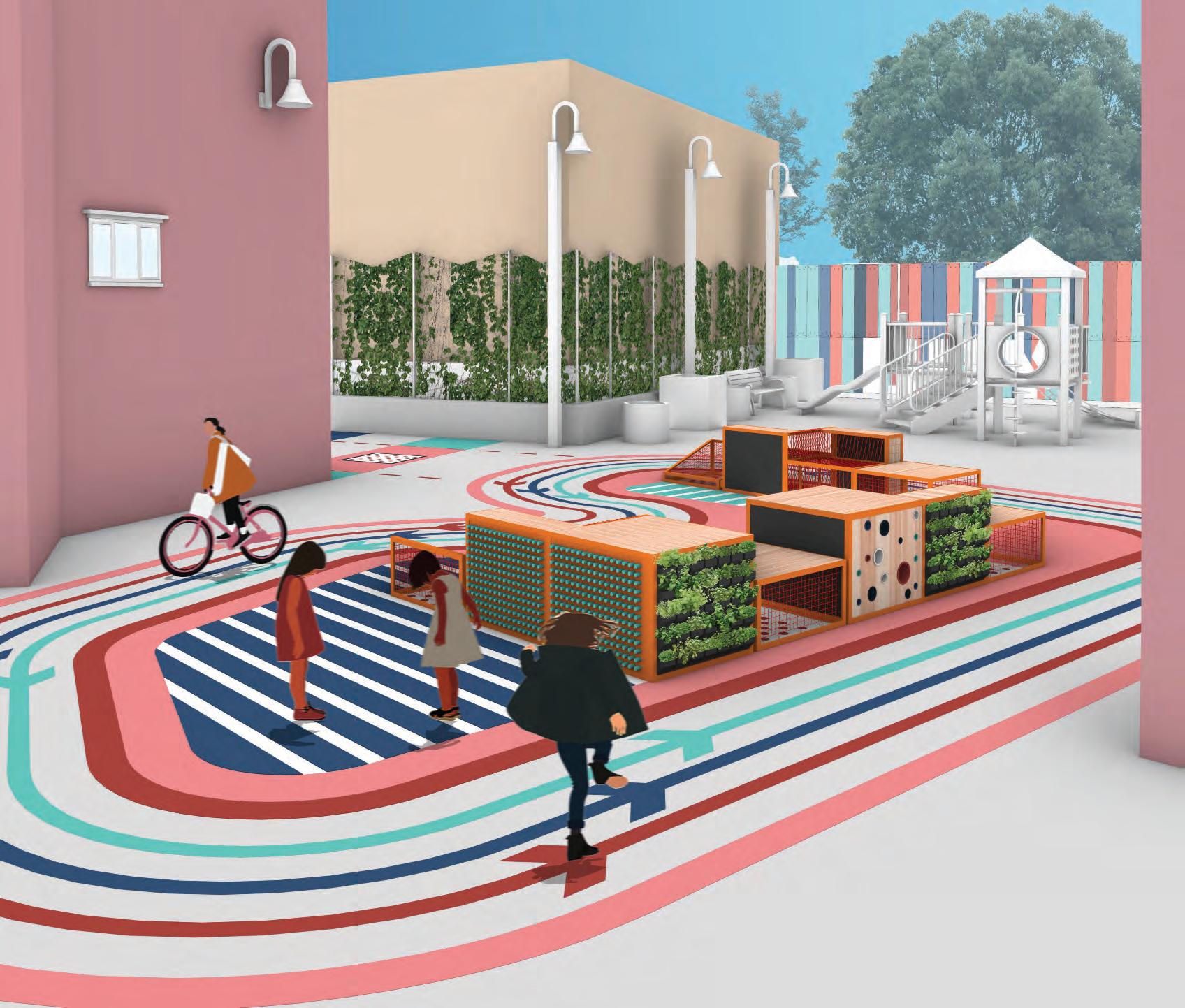
courtyard is isolated in the center of the complex creating an oasis.
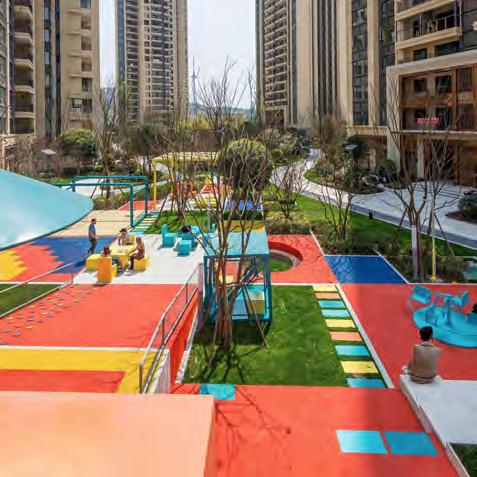
We focused on intergenerational play, our users are both Kids and Adults, but with a focus on the 29 children (5 -12 years) that reside in the building. There is a wide variety of different cultures and ethnicities within the residents. They are a great group that has much pride for their community.

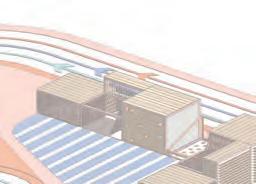

“The mission of SFHDC is to foster financial stability through the development of affordable housing, the facilitation of homeownership and the economic empowerment and revitalization of Bayview Hunters Point and other neighborhoods of Southeast San Francisco.”
KID OF PARTS: SPRING 2020

“The mission of SFHDC is to foster financial stability through the development of affordable housing, the facilitation of homeownership and the economic empowerment and revitalization of Bayview Hunters Point and other neighborhoods of Southeast San Francisco.”
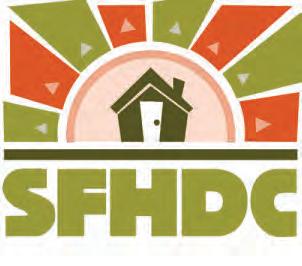

It’s a series of ‘Play Furniture’ with a coded ground scape that uses graphic color markings to encourage imagination, exploration & intergenerational play. Our goal Is to design and build a flexible system that allows different activities from play to relax and is available for all generations and residents. We are trying to beautify and activate the courtyard to fully optimize the space.
The Apartment contains three stories of dwelling units with access to open recreational space. On the ground flfloor you’ll be able to fifined retail space and a tenant parking garage. There is also both a Residents’ common area and a children’s play courtyard located on site. The courtyard is isolated in the center of the complex creating an oasis. “The mission of SFHDC is to foster fifinancial stability through the development of affordable housing, the facilitation of homeownership and the economic empowerment and revitalization of Bayview Hunters Point and other neighborhoods of Southeast San Francisco.”
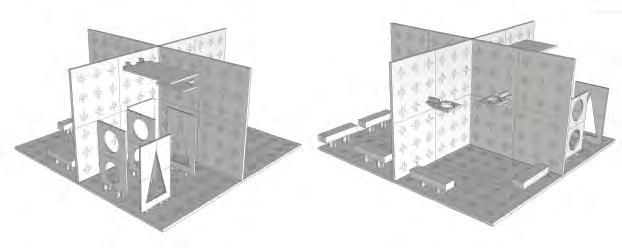
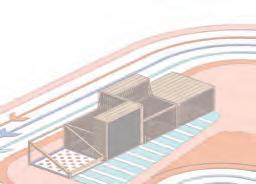
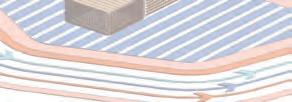
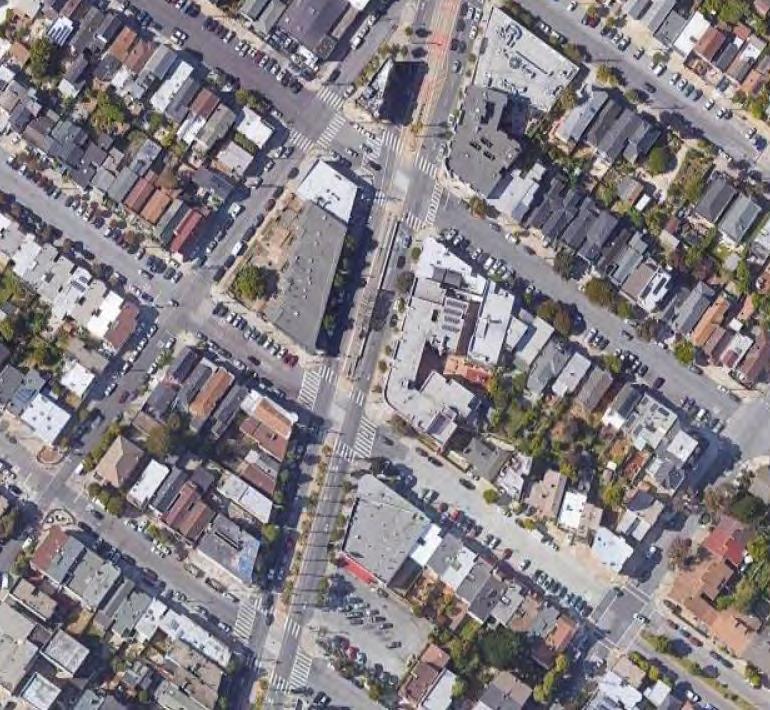
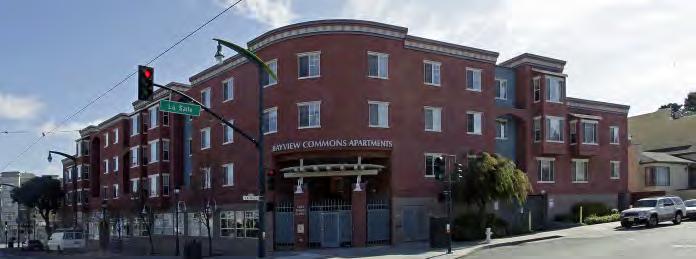

He was a great speaker that showed us how an industrial designer approached product design. The best advice he gave us is to keep it simple.
We focused on intergenerational play, our users are both Kids and Adults, but with a focus on the 29 children (5 -12 years) that reside in the building. There is a wide variety of different cultures and ethnicities within the residents. They are a great group that has much pride for their community.
Pixeland is a fun interpretation on an urban park. It is comprise of a variation of different types of colored squares with three different kinds of space; Play, Hang and Watch. It is a combination of coded pixels that uses a special organization strategy. The pixels come in different scales and each pixel can be characterize and interpreted differently

KID OF PARTS: SPRING 2020
Confetti Urbanism
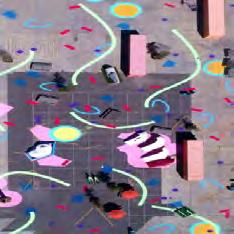
We had two very different guest speakers closer to the start of the project that informed us on different aspects of design. One about how to approach youth community workshops and the other about the process of products development.
This is an art school that wanted to better utilize their outdoor exhibition space. The students art installation just flfloated around visually in this space before the painted ground scape anchored the their piece. It is a creative way that starts to organize an empty space.

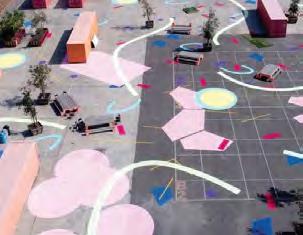
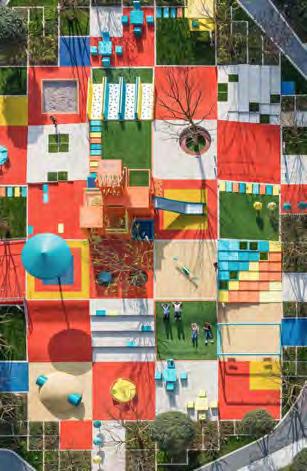
(Floor Markings + creating spaces)
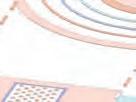
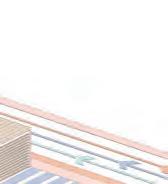
KID OF PARTS: SPRING 2020
He was a great speaker that showed us how an industrial designer approached product design. The best advice he gave us is to keep it simple.
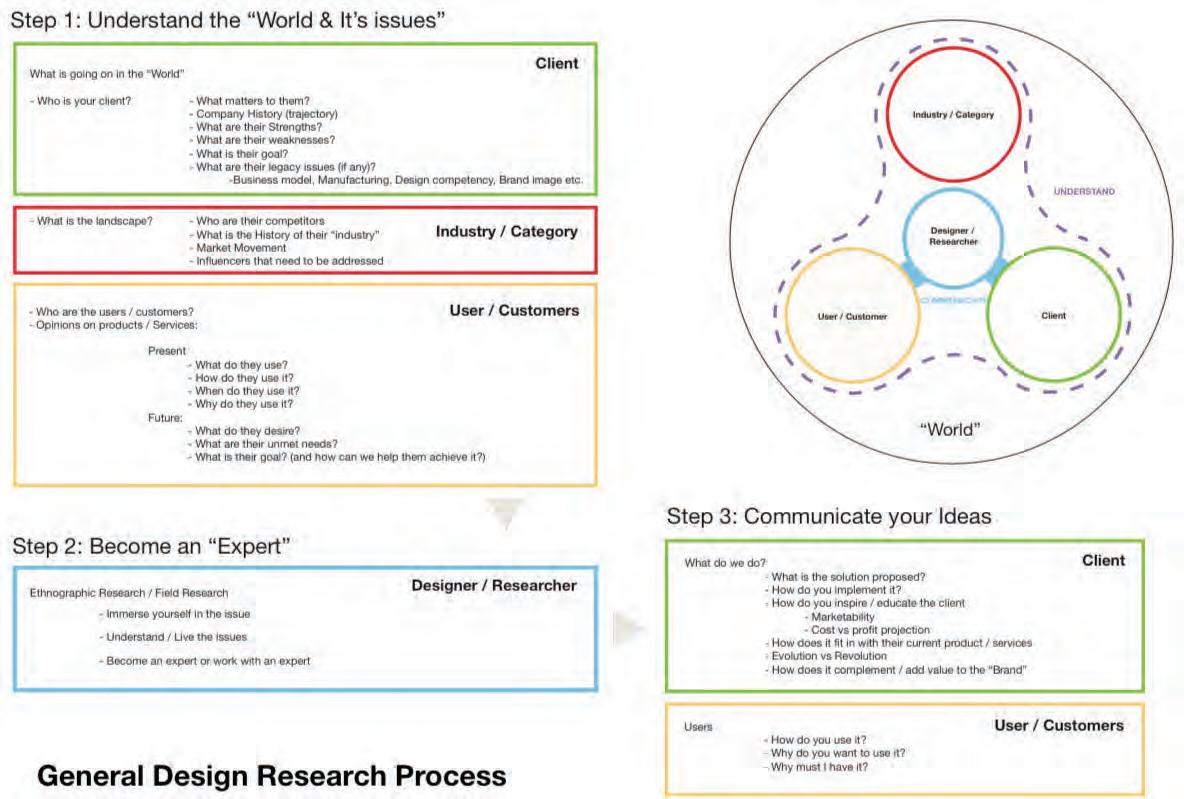


It’s a series of ‘Play Furniture’ with a coded ground scape that uses graphic color markings to encourage imagination, exploration & intergenerational play. Our goal Is to design and build a flflexible system that allows different activities from play to relax and is available for all generations and residents. We are trying to beautify and activate the courtyard to fully optimize the space.
We focused on intergenerational play, our users are both Kids and Adults, but with a focus on the 29 children (5 -12 years) that reside in the building. There is a wide variety of different cultures and ethnicities within the residents. They are a great group that has much pride for their community
It’s a series of ‘Play Furniture’ with a coded ground scape that uses graphic color markings to encourage imagination, exploration & intergenerational play. Our goal Is to design and build a flexible system that allows different activities from play to relax and is available for all generations and residents. We are trying
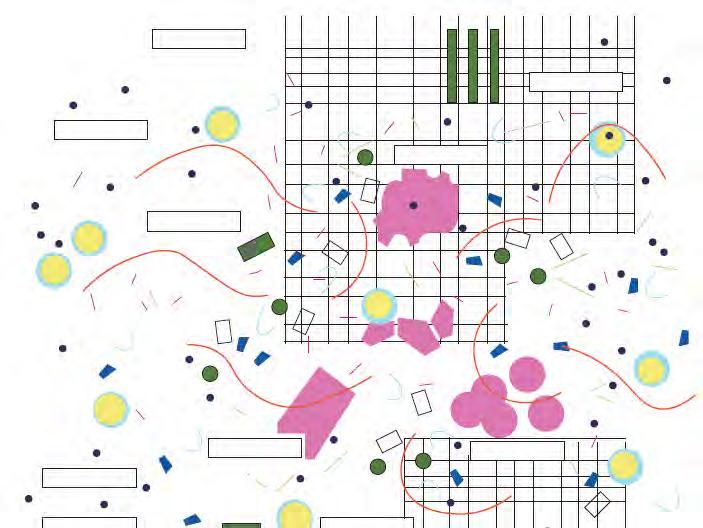
Vancouver Playground
This project is located in Vancouver Canada. It is an imaginative space thought of especially for the kids that would occupy it. I like how it has 3 different quadrants to it for the kids to occupy whenever they please. I derived this concept and created a 4 quadrant space for the kids to be able to occupy and create according to how they feel they would like it on each side
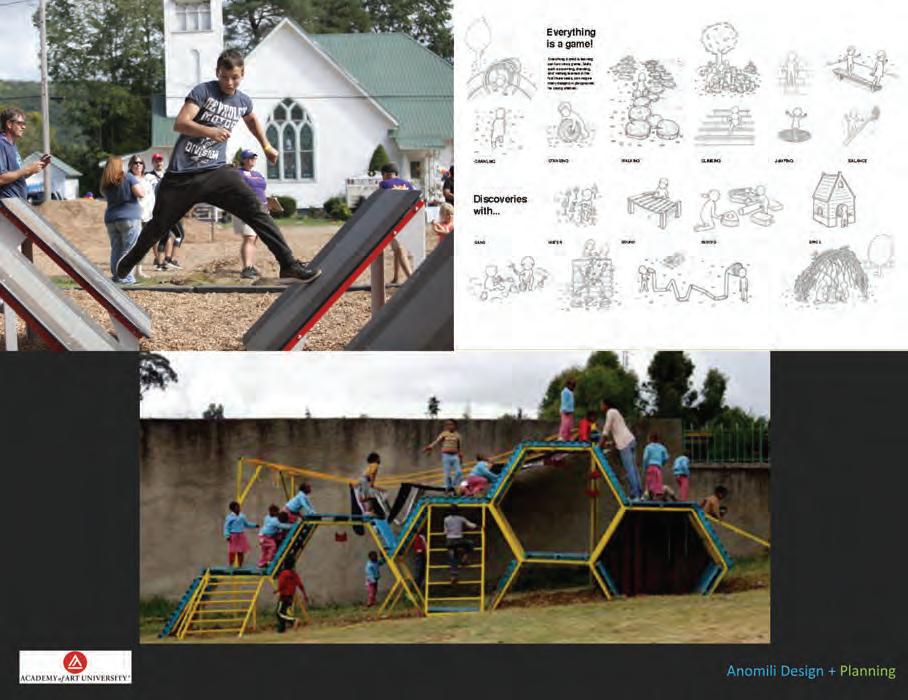
He is an Architect that has his own small firm that focuses on Design Build projects. We gave us great advice on how to run a youth community meeting. First he said we need to get out of our comfort zone and be an extrovert in order to connect with the Kids. He strongly believed in kids design skills and strived to produce their ideas.
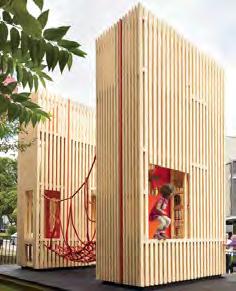

This diagrams are consist of Play Furniture:
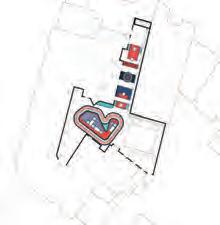
1 Stationary Unit 1: Play (p1)
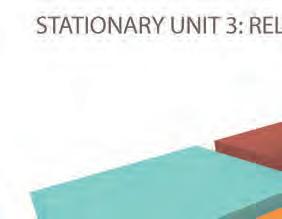
1 Stationary 2: Music (p2)

1 Stationary Unit 3: Relax (p3)
4 Movable Unit 1: Seat/Stage (s1)
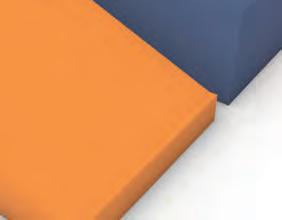
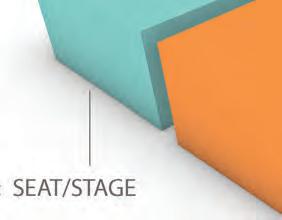
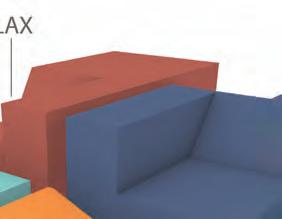
2 Movable Unit 2: Hammock/Goal (s2)
Women Lounging while watching her child play
-The track surounds the Play Zones that support the Stationary Play pannels

























































































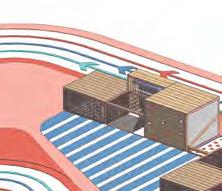


-The seating is next to the Play Pannels to incorrage Intergenerational Play





-The Furniture that faces the active track will showcase a Vertical Herb Garden





-We kept all the pieces under 3 ft








Soccer (Imagination)
Adult Rotating Verical
Guard Wall (Imagination)




















Adult Rotating Verical



































































For this diagram we show each features of follies can be use.
Boy Playing Soccer
Girl Running past Guard Wall
Women Sitting on Stage
Boy Playing on Stage

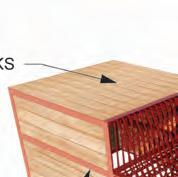
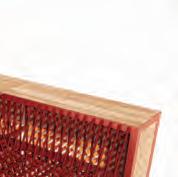

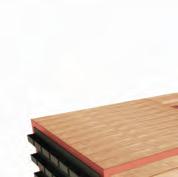

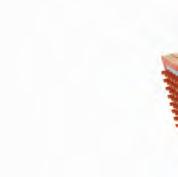
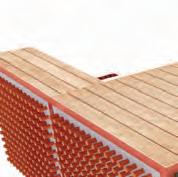
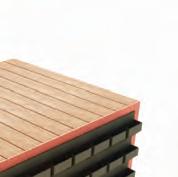


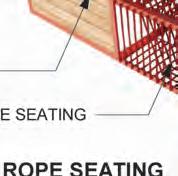
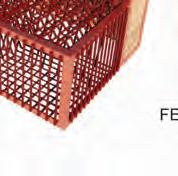

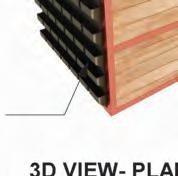
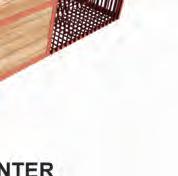

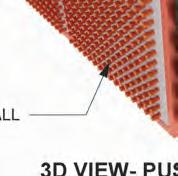



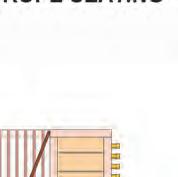

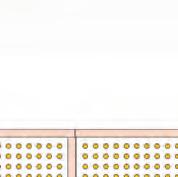
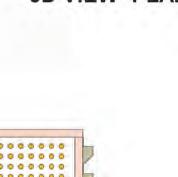
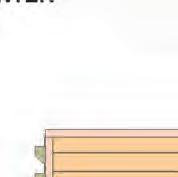
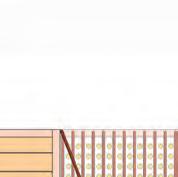

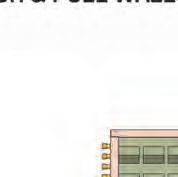
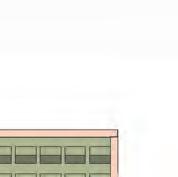
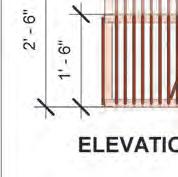
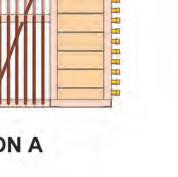
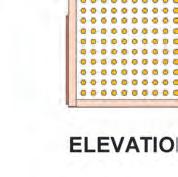
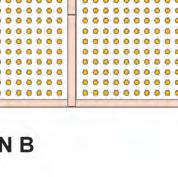
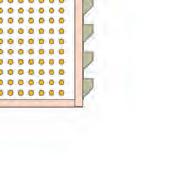


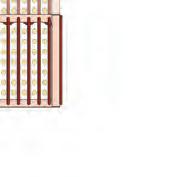

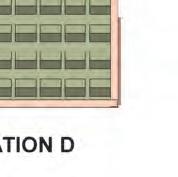

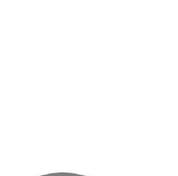
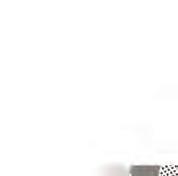


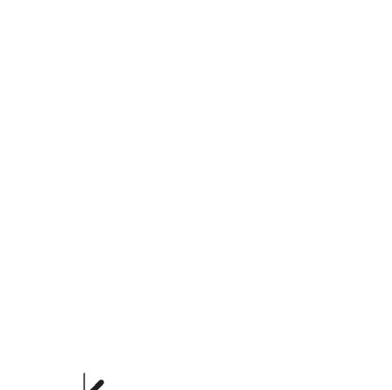
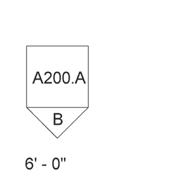



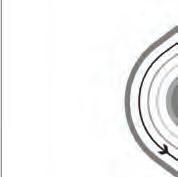
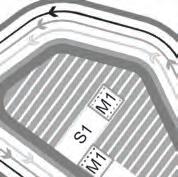


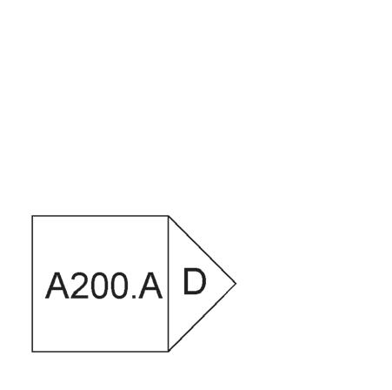
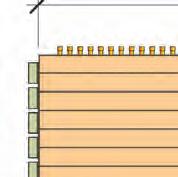
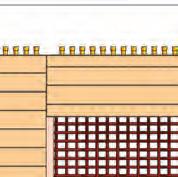
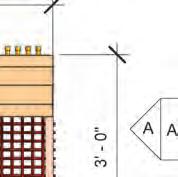
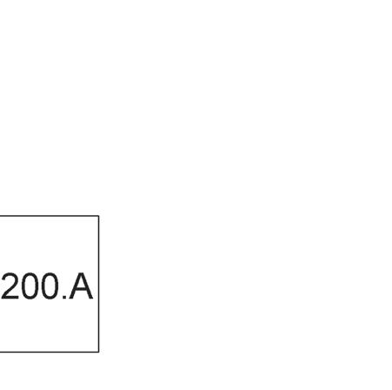


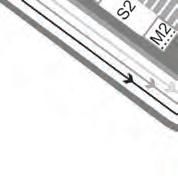
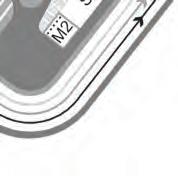


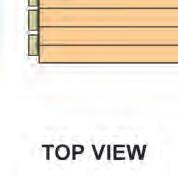
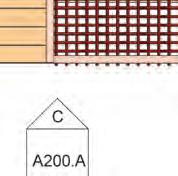
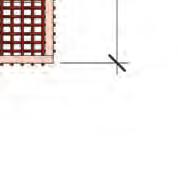



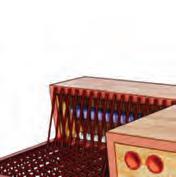
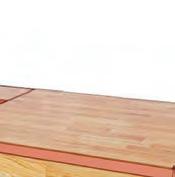
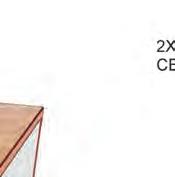

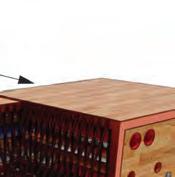
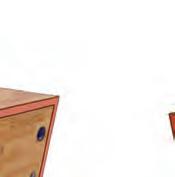
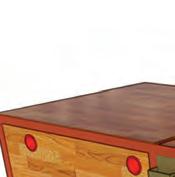






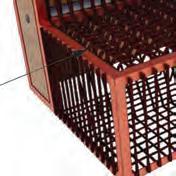
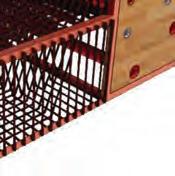

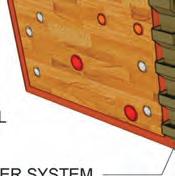
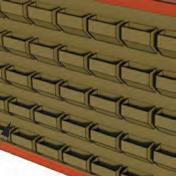

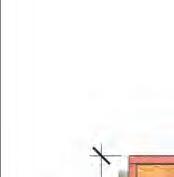
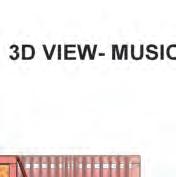


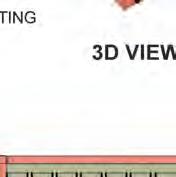
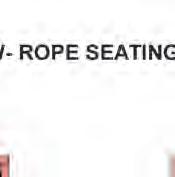

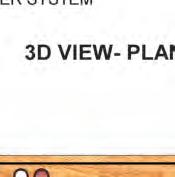
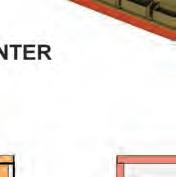


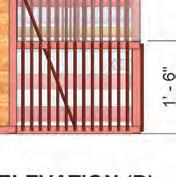

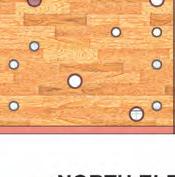

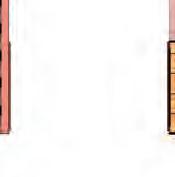
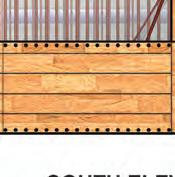
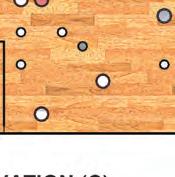
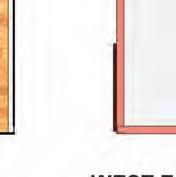

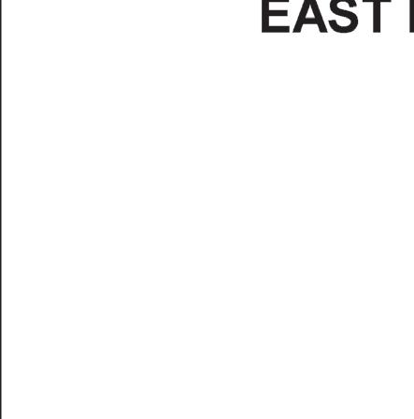



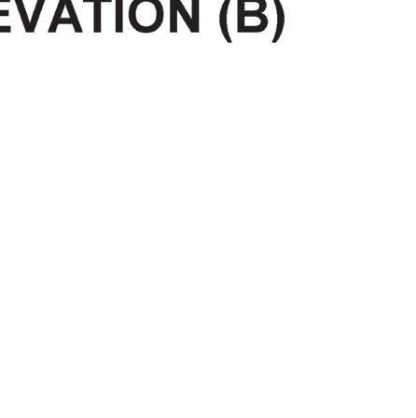
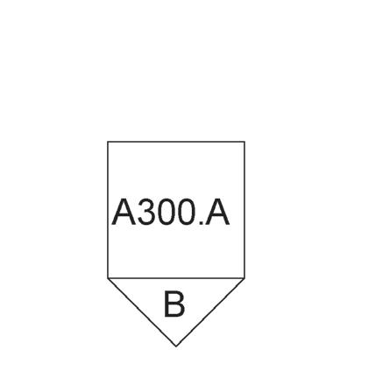

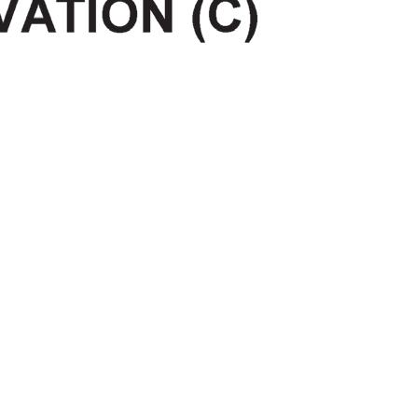

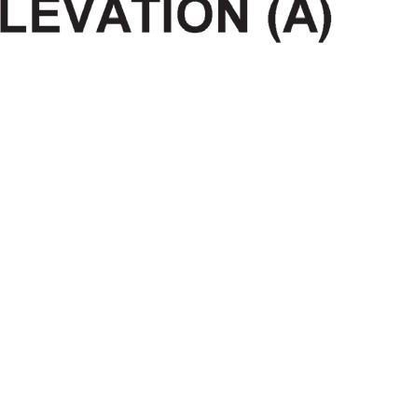
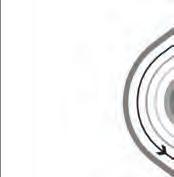
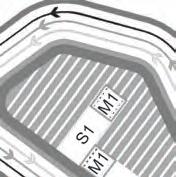
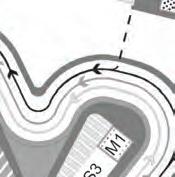
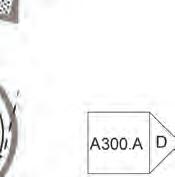

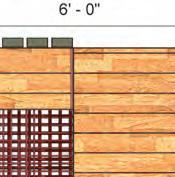

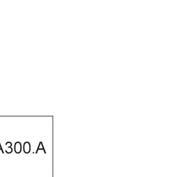








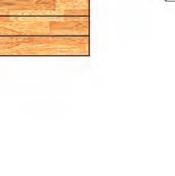





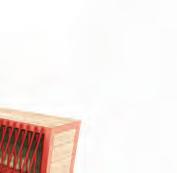

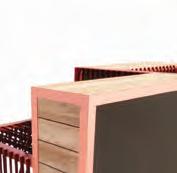


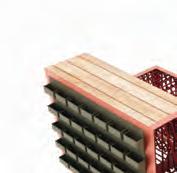

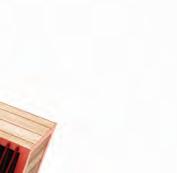
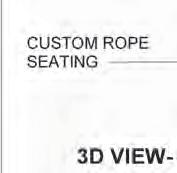
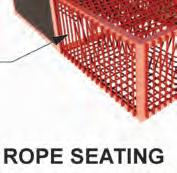

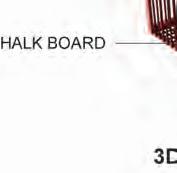
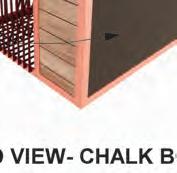

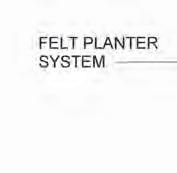
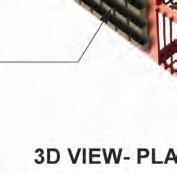


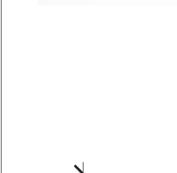




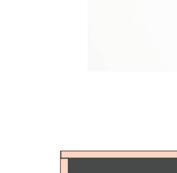
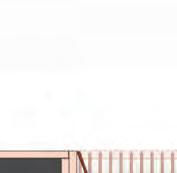
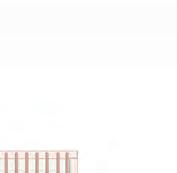


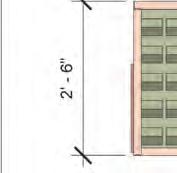

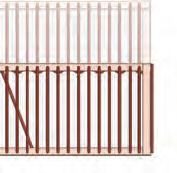
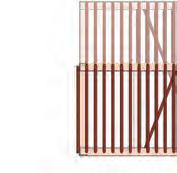
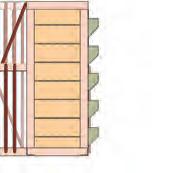
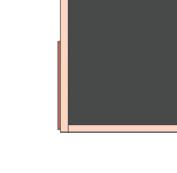
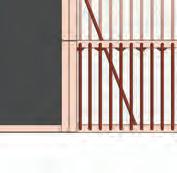
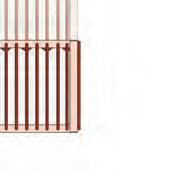
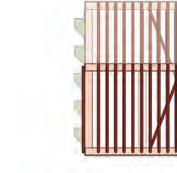

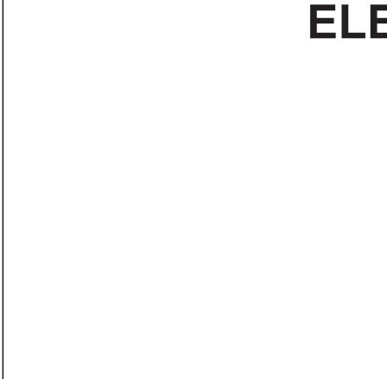



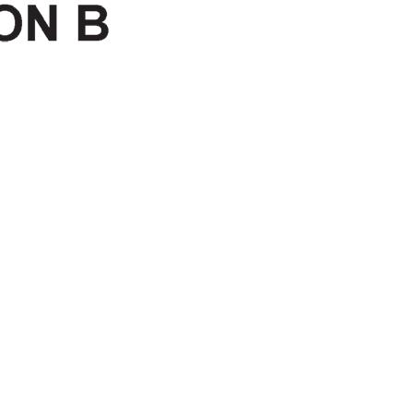






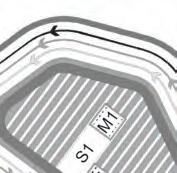
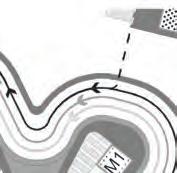
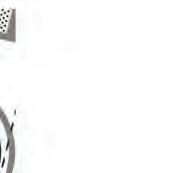

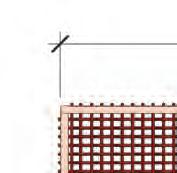
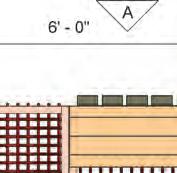
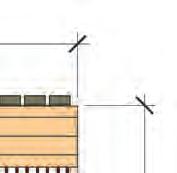



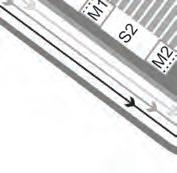
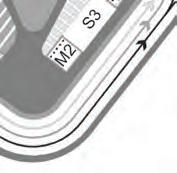


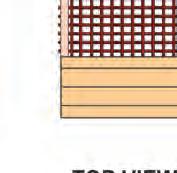
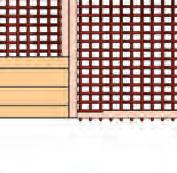
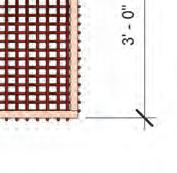
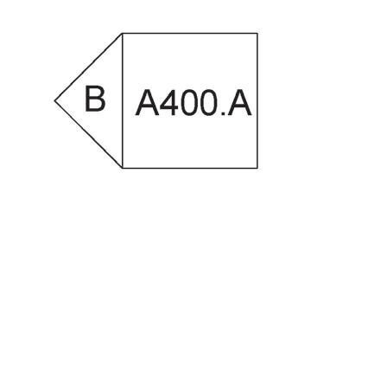




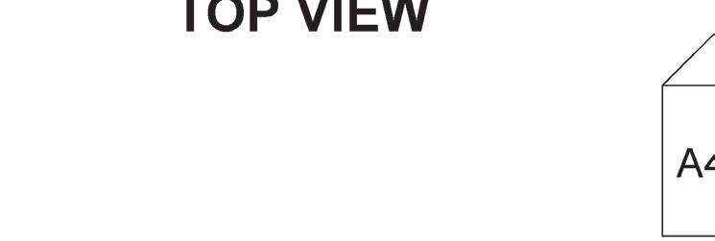




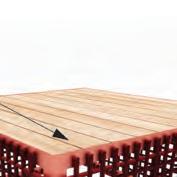
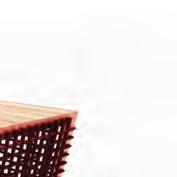

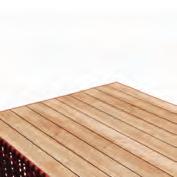
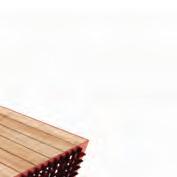

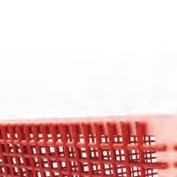
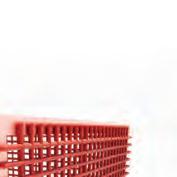
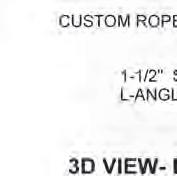
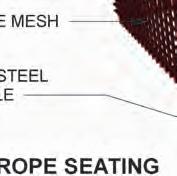
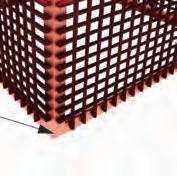




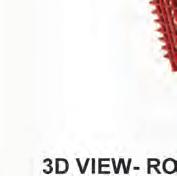
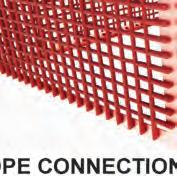
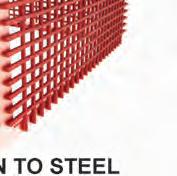
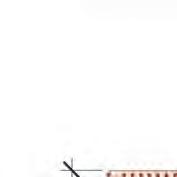





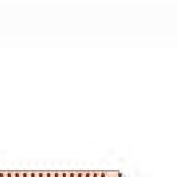


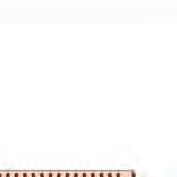
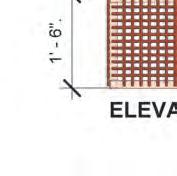
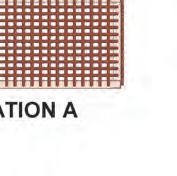
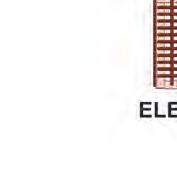
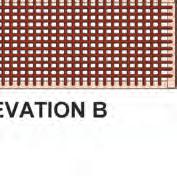

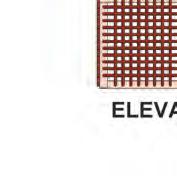
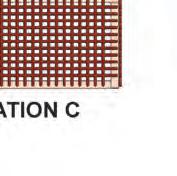

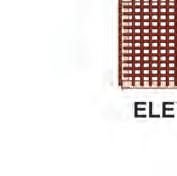
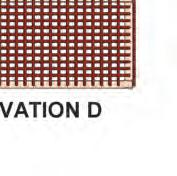





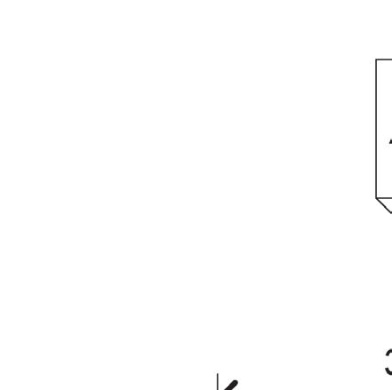





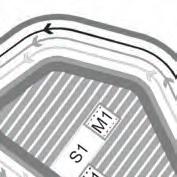
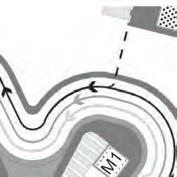


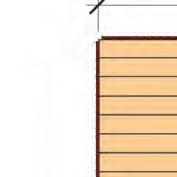
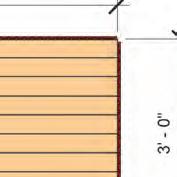
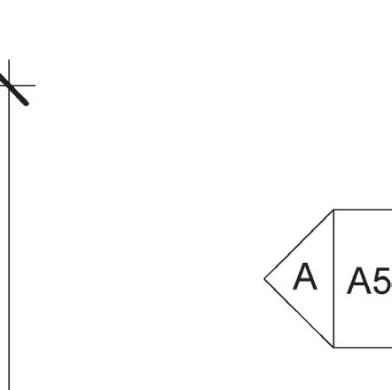



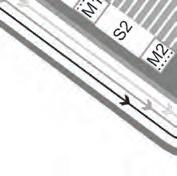
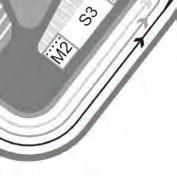



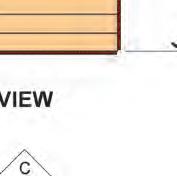
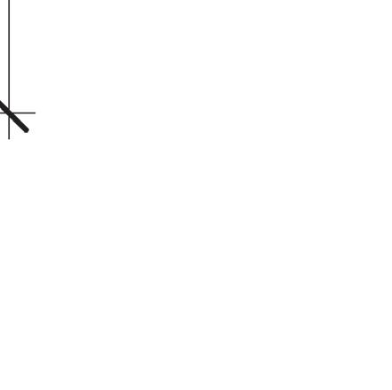









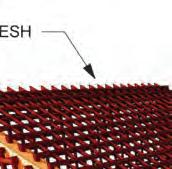
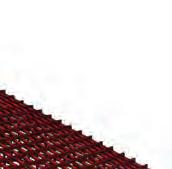

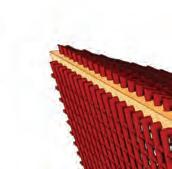
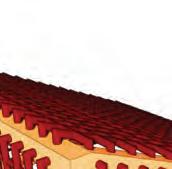
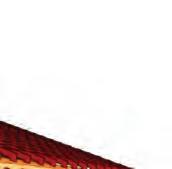


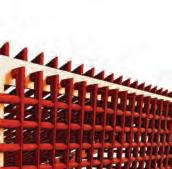
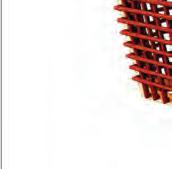
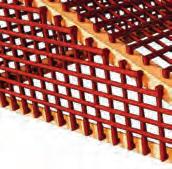

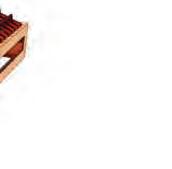

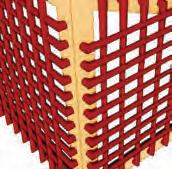
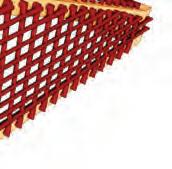

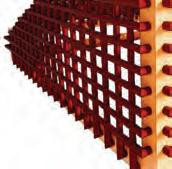
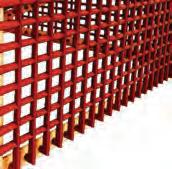

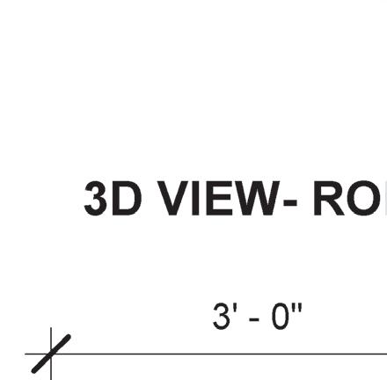
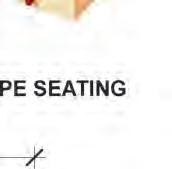

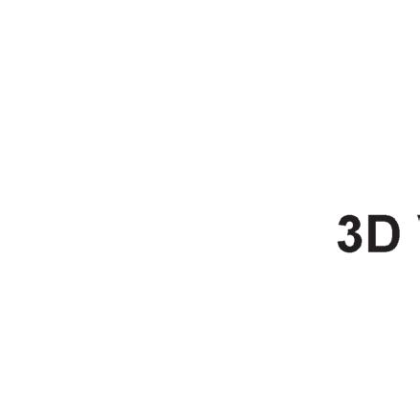


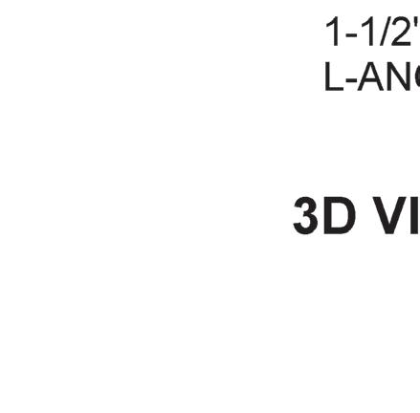



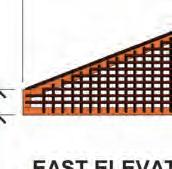


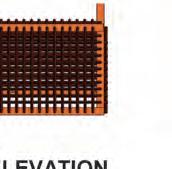

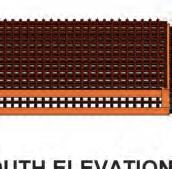
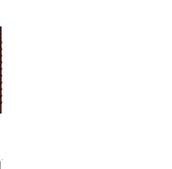
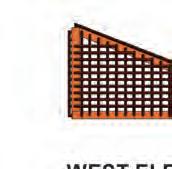
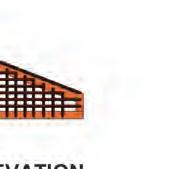





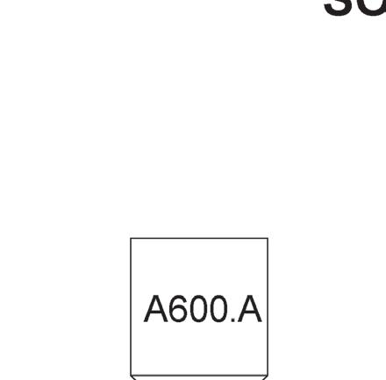





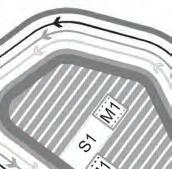
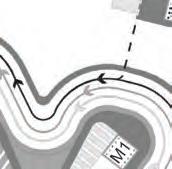

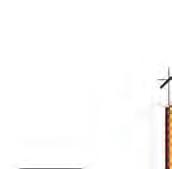
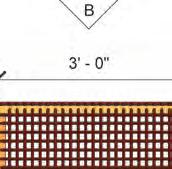
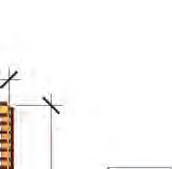




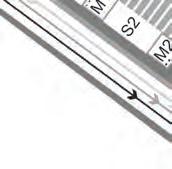
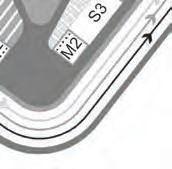

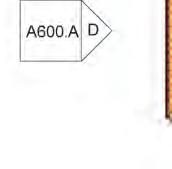

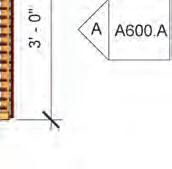







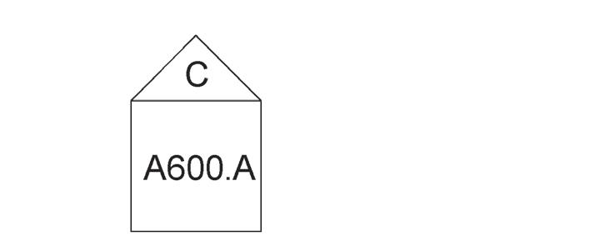


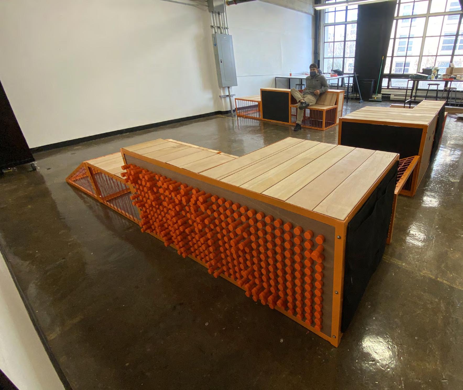
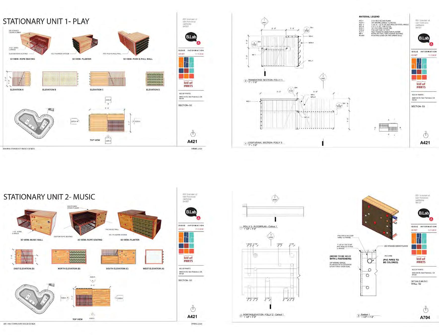
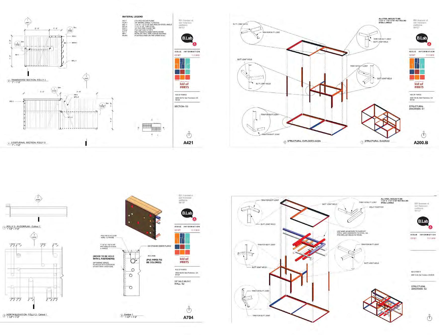
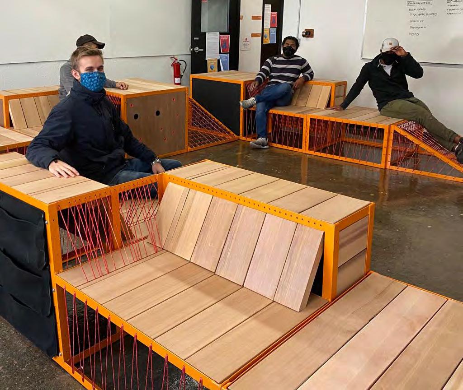



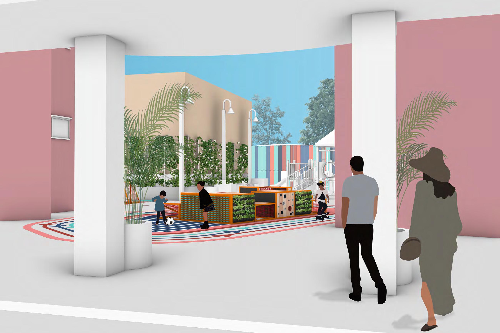
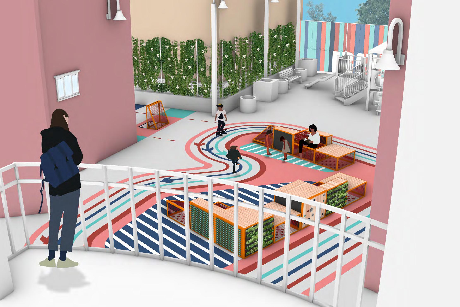
This Is The Part Of The Chapter Where We Would Like To Take The Time To Thank Some People In Particular For Helping Us Achieve Our Goal This Summer Semester. From All The People In The Woodshop To The Directors And School Officials That Made It Even Possible.
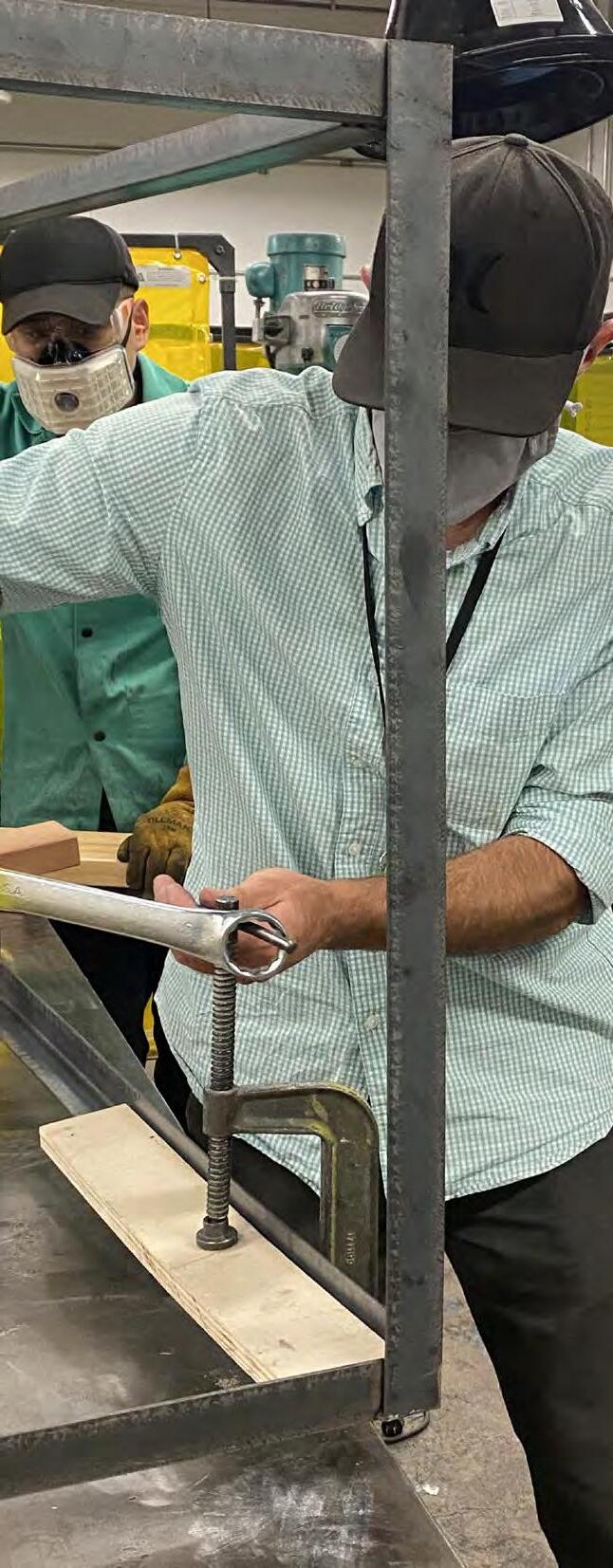
SAMEENA SATIKBAN

JENNIFER ASSELSTINE GREG GENA MAX
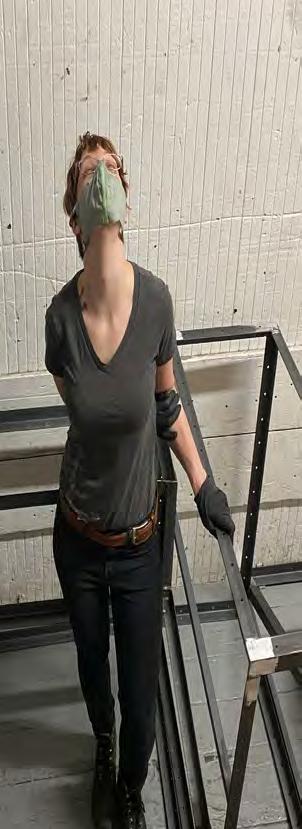
INDUSTRIAL DESIGN BUILDING
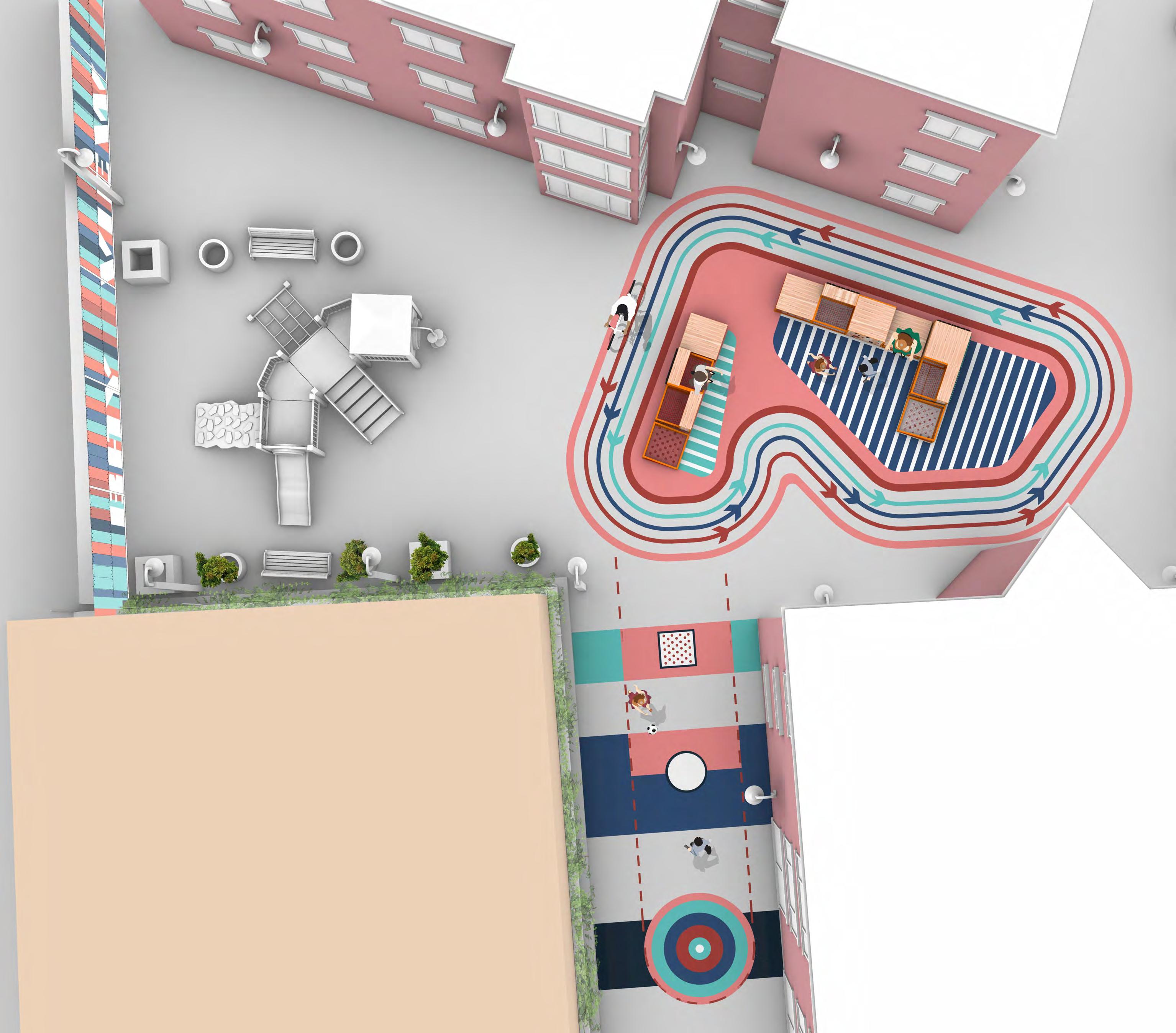
Family
Uncle Moh, Dad, Mom, Brother. Thank you for the endless support, inspiration, and encouragement to pursue my dreams.
Friendships
Markish Siojo, Raul Higuera, Zed Malmoux, Wendy Wu, Ally Santori, Bobby Wijaya. Aniong Kufre, Mohammed Mangera Thanks for all the support and motivation to keep me going.
Student Faculty
Jennifer Asselstine, Karen Seong, Mimi Sullivan, Vahid Sattary, Paul Ademson, Goetz Frank, Bradley Sugarman, Lise Barriere, Peter, Carol Buhrmann, Sameena Sitbkhan and all the suporting instructors, thank you for the mentorship and support.
Portfolio Book Mary Scott, Molly Flanagan, thanks for guiding and supporting me through the process of designing the portfolio.
School Academy of Art University
Course Senior Porfolio, Mary Scott
Student | Contact Adam Nuru, B Arch Lanrenuru@gmail.com NuruVision.com
Printing & Binding Blurb
Photography Adam Nuru
Cover Stock Imagerap, Matte Finish
Text Stock Proline Uncoated 100# Text Font Agency FB
Software InDesign, Photoshop, Illustrator, Lightroom, Revit, Rhino, AutoCad