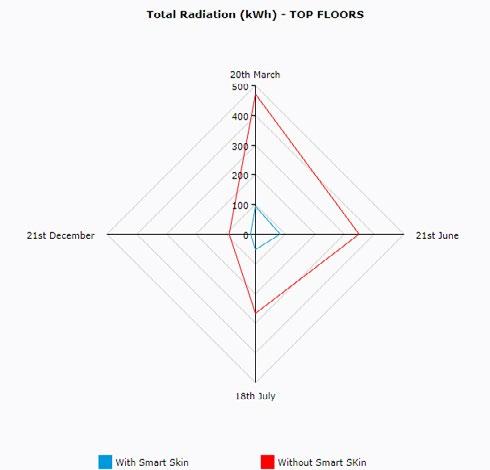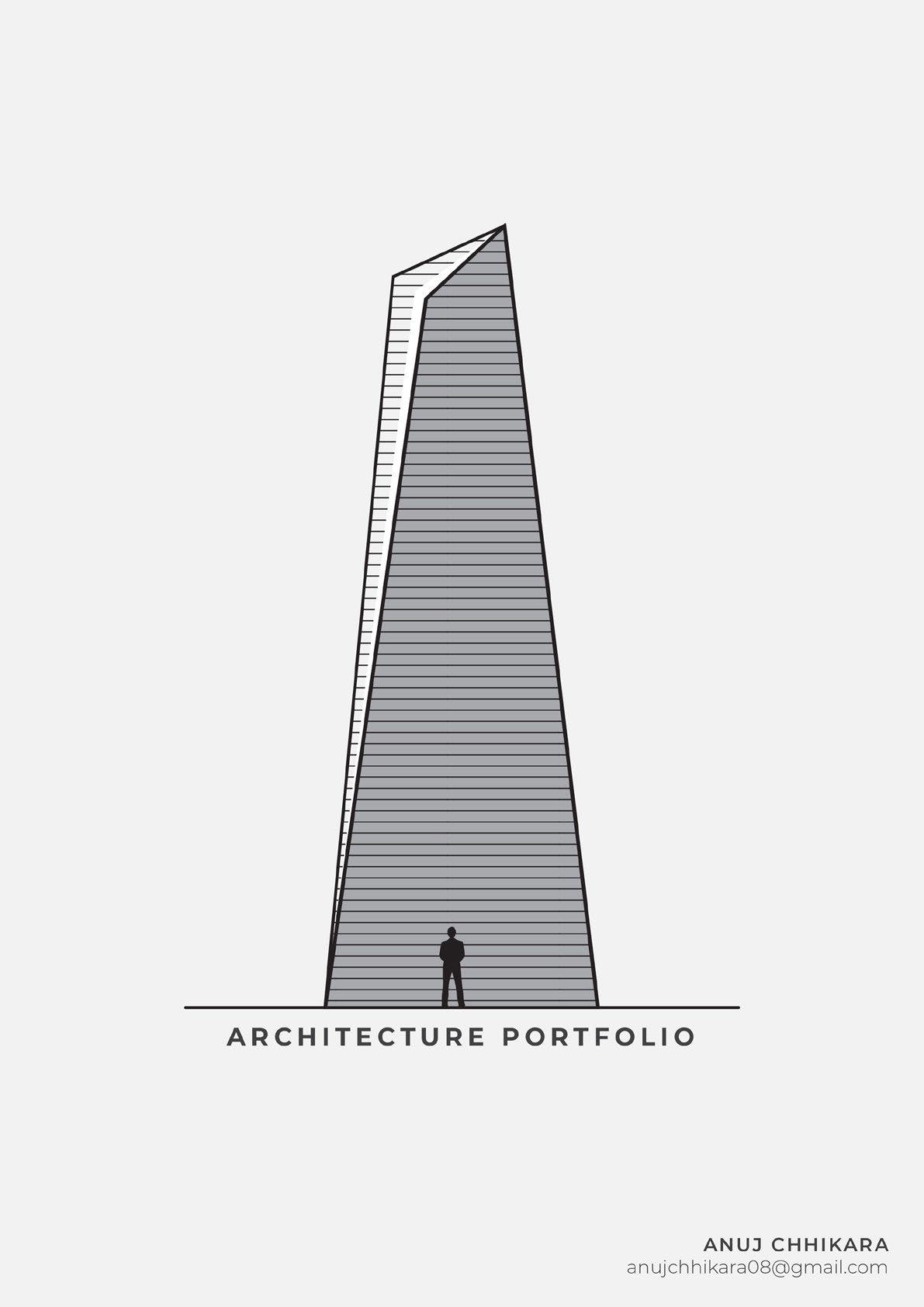
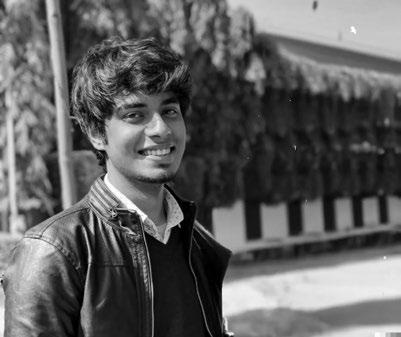
CURRICULUM VITAE
EDUCATION



CURRICULUM VITAE
EDUCATION
Contact Details
116 Ponce De Leon Ave, Atlanta Georgia, USA +1 312-978-9596 ac08@gatech.edu anujchhikara08@gmail.com
Date of Birth
Languages Hiindi (Native) 8th December, 1998
English (Proficient)
2023-Present Georgia Institute of Technology Georgia, USA Master of Architecture
2017-2022
Guru Gobind Singh Indraprastha University Delhi, India Bachelors of Architecture
EXPERIENCES AND ACHIEVEMENTS
Present Beyer Blinder Belle Architects Washington, DC, USA Design and Construction Technology Intern
2022-2023 Self-Employed Delhi, India Architect
2021-2022
2019-2022
2018-2019
ARCOP Associates Pvt. Ltd. Haryana, India Internship
62nd Annual NASA Convention Bangalore, India Participation
Industrial Design Competition
Landscape Design Competition On the Spot Design Competition
61st Zonal NASA Convention Punjab, India Participation
Zonal NASA Design Competition On the Spot Design Competition
MBS School of Planning and Architecture
Academic Excellence Award
CERTIFICATIONS
2022 Council of Architecture India
Licensed Architect
2018 AutoDesk Licensed Courses
Revit Architecture Certification
AutoCAD Certification
“the world is all about
As a young child, I was introduced to art and architecture through travelling and gaming which piqued my interest towards the field.
I’ve always been an artist and creating things has always been a part of my hobbies. From simple posters, to textures and musical tracks, I’ve tried to experience everything.
Studying architecture for me, was a step towards achieving my dream - to design and create something that would remain throughout the time and become an integral part of people’s life.
Currently, I’m a graduate student eager to translate my academic foundation into practical experience. My particular interests lie in green architecture, building technology, and advanced structural systems, areas I’m actively exploring through my studies. This portfolio showcases my best work from the past five years, and I’m confident that my skills and enthusiasm will make me a valuable asset to your team.
3D MODELLING
Google SketchUp (proficient)
Rhinoceros 3D (proficient)
Revit (intermediate)
Grasshopper (intermediate)
Blender (intermediate)
2D Rendering & Design
AutoCAD (proficient)
Photoshop (proficient)
Illustrator (intermediate)
Miscellaneous
Premiere Pro (intermediate) After Effects (intermediate)
SOFT SKILLS
TRAITS
Responsible
Confident
Creative Humorous
HOBBIES & INTERESTS
Formula 1
Photography
Videography Travelling
about perspectives”
3D Rendering
Vray (proficient)
Lumion (proficient)
D5 Render (intermediate)
Nvidia Omniverse (foundational)
Presentation
Microsoft Office (proficient)
InDesign (intermediate)
Coding
Python (foundational)
C++ (foundational)
GOOD AT
Leadership Roles
Problem Solving
Communication
Management
PC Gaming
Tech Developments
Cars & Bikes
Music Production & Guitar

Georgia Tech Atlanta, GA, USA - 2023
Year - 2023, Fall Semester
Type - Advanced Studio (Individual)
Professor - Prof. Mark Cottle
Location - Atlanta, Georgia, USA.
The phrase “A society of rooms” comes from a speech Louis Kahn gave in the 70s, strongly criticising the dominant paradigm of modernist universal space, epitomised by the free plan, saying that it separated built environment from human experience and social life.
In De Re Aedificatoria, Alberti stated “a building is a form of body, operating at the scale of a room, for an individual; at the scale of a building, for a family; and at the scale of a city, for a community.”
Kahn drew on this line of thought, both formal and social, when he called the street “the room of agreement.”
We, too, have been interested in the room, the building and the city.






Location - 89 Luckie St. NW, Atlanta, GA
- 13500 sq. ft
The site is located in Fairlie Poplar district in Downtown Atlanta. Known for its business and entertainment, the district is famous for its street murals, city views, casual eateries and art. Right opposite to the street is Georgia State University’s Rialto Arts Center, and the street leads directly to the Centennial Olympic Park.













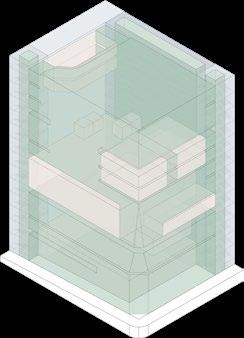





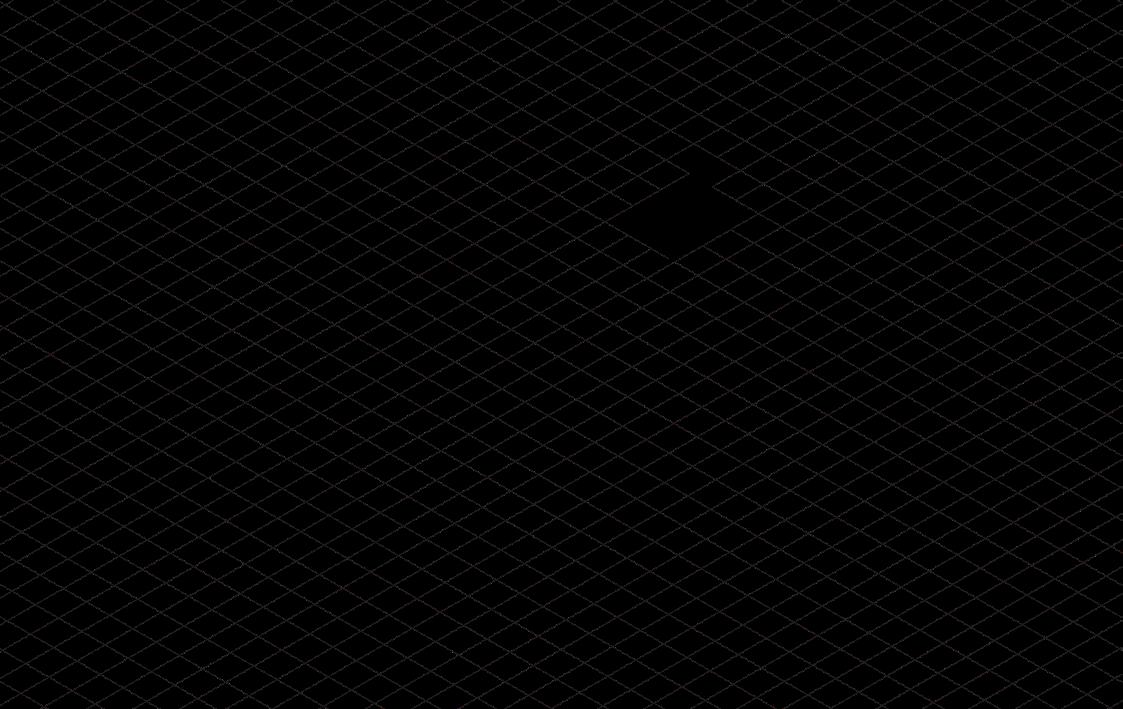












Year - 2021, 8th Semester
Type - Architectural Thesis (Individual)
Thesis Guide - Ar. Anshuman Dubey,
Thesis Mentor - Ar. J.B. Khadkiwala
Location - Gurugram, Haryana, India
With the growth of capitalism, almost everyone is searching for strategies to earn more money. From start ups to people investing in stock markets, the purpose is the same. One city that has expanded significantly over the past several years is Gurugram, which provides many opportunities and jobs to those who seek them.
The World Trade Organisation, is an organisation that looks forward to bind these sectors of commerce together, to give many entreprenuers a place where they can create, expand and grow. The intent of this design is to create a complex that is efficient enough to become a major commercial & recreational hub in the NCR region.







Location - Sector 25, DLF Phase III, Gurugram, Haryana, India
To have an impact on the commercial sector, the location of the WTC needed to be in proximity of the largest commercial hub in Northern India, which is the Cyberhub, Gurugram. Environed by a mall that receives the highest footprint in Gurugram, the Cyber Hub, the National Media Center, some residential buildings and some of the best five star hotels, this site was considered to be one of the best locations for a World Trade Center.
Not only this location will invite more businesses for leasing of the office spaces, it will also invite a lot of public for recreational activities. Area - 9.7 Hectares Land Use - Commercial



ANALYSING AXIS AND ENTRY POINTS ON THE SITE
MASSING AROUND THE AXIS
ANALYSING DIFFERENT FORMS FOR MAXIMUM LIGHT, VENTILATION & AREA

REITERATING FORM TO ACCOUNT FOR WIND MOVEMENT & LOAD

CREATING PLAZAS & VOIDS FOR RECREATIONAL ACTIVITIES
The design is distributed in three zones based on access -
The first zone, as one enters the complex is the for the public, and houses activities like the trade center, auditoriums, shopping complex, exhibition and restaurants and cafes.
The second zone is private and limited to employees and clients of the office space.
Lastly, at the end is a semi-public zone which is a business hotel that offers services to users of the whole complex.
All of these zones are joined together by a pedestrian bridge at the second floor level.

BUSINESS HOTEL
PROPOSED, NOT DESIGNED

TWIN TOWERS
OFFICE SPACE AND SKYBRIDGE

GROUND FLOOR PLAN (LANDSCAPE)



DESIGN FLOW DIAGRAM



DECK FLOORING DETAIL
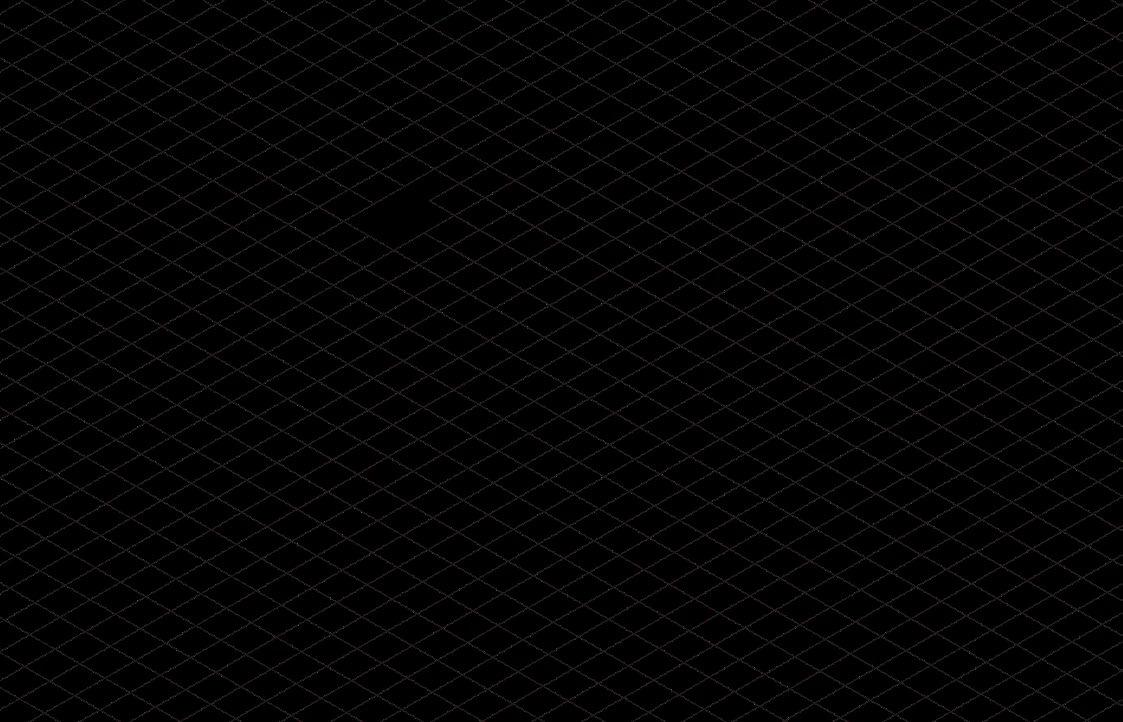







INTEGRATED BUILDING SYSTEMS II
Year - 2024, Spring Semester
Type - Software & Technology Studio (Individual & Teamwork)
Professors - Prof. James Case, Mahsa Hedayati
Location - Atlanta, Georgia, USA.
Collaborators (Team, Phase I & II) - Kai Wang, Matt T. Bean, Brian J. Lachnict
Architects in the modern age, driven by technological advancements and the capabilities of CAD, have continually pushed the boundaries of design and innovation. The High Museum of Art, a masterpiece by Renzo Piano, exemplifies this fusion of creativity and precision.
This project delves into the intricate building systems and structural elements of the High Museum of Art, unraveling the complex interplay of its components. By meticulously modeling the museum in Rhino, we sought to capture and present a comprehensive understanding of its architectural essence and operational dynamics, highlighting the seamless integration of form and function.




Location - 1280 Peachtree Rd NE, Atlanta, GA, USA 30309
Architect - Renzo Piano Workshop (& Lord Aeck Sargent)

Area - 312,000 sq. ft Floor Levels - 7 + Basement Year - 1983-2005
The High Museum of Art is one of the best art museums in the United States today. Constructed in 1983. by Richard Meier as the Woodruff Arts Center, the complex was expanded to accomodate the large amount of art exhibits in the community and the growing footfall. The expansion was design by Renzo Piano Workshop in 1999 and is composed of three new buildings: a main pavilion, a building for special collections, and a building for administrative offices. A public piazza links the different elements of the campus.
Since it was necessary to establish a dialogue between the existing buildings and the new additions, Renzo Piano covered all the buildings with 3.8’ x 12’ wide Aluminium Rain Screen, with more than a 1000 sail-like skylights.







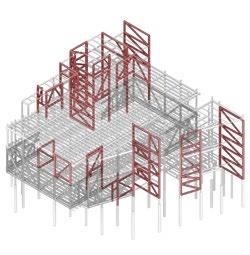

The Building A of the complex, that we’ve worked on comprises of 4 main floors, 2 of which serve as Permanent gallery floors. Apart from the concrete shear walls in basement, the whole super structure of the building is made of steel. Two bridges connect the building A to building B at second and third floor.
To incorporate an under-the floor diffusing air condition system, Renzo Piano Workshop designed the top gallery spaces with two floors slabs. A primary floor slab, which supported all the mechanical equipments, and a secondary floor slab that people walked on. The soffits are carefully designed to incorporate tracklights, sprinklers, etc.
A meticulously designed connection of braced frames and trusses support the primary structure against lateral forces. An aluminum rainscreen facade, that is supported by a secondary structural system.







ENVELOPE SUBSTRUCTURE SYSTEM








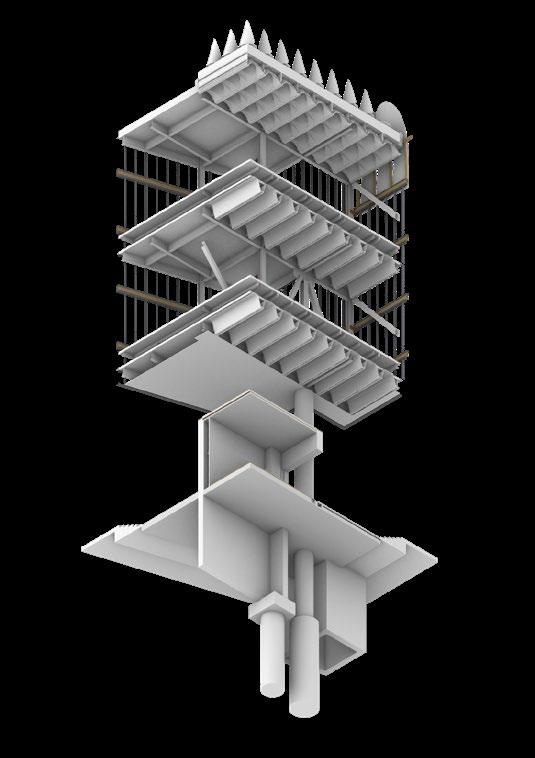
MEDIA
Year - 2023-2024, Fall and Spring Semester
Type - Software & Technology Studio (Individual & Teamwork)
Professor - Prof. Emilio Hernandez
Location - Atlanta, Georgia, USA.
Collaborator (Team) - Prajit Gupte
In the modern day, architects have started employing parametric and generative design into their practices. These help in architects reduce time while modelling, try iterative design approaches faster, include mathematical algorithms, patterns and rhythms, and also perform data simulations on designs.
Grasshopper is one such visual scripting plugin that helps architects combine the power of algorithmic logic with artistic vision, pushing boundaries of architecture and design.




Over the semester, we dove into Grasshopper scripting, harnessing its power to create parametric and mathematically driven models and designs. The culminating project challenged us to leverage these newfound skills by recreating an existing parametric structure. We opted for the South Australian Health and Medical Research Institute, drawn to its unique triangulated dia-grid curved facade. This design element not only elevates the building’s aesthetics but also optimizes its energy efficiency in terms of heat gain, natural light, and overall energy consumption.

In Adelaide’s Mediterranean climate, the LEED Gold-rated SAHMRI building boasts a dynamic facade. Triangular glass panels, precisely positioned based on solar load and daylight needs, range from fully transparent to opaque or translucent. Dynamic metal fins, their depth determined by the same factors, act as shading devices, further optimizing energy efficiency and natural light penetration. This intelligent design balances aesthetics, sustainability, and functionality.







11 | Rotating the end point with axis of rotaton as the middle pint of line below

12 | Peforming Solar Radiation Analysis on the surface to identify which zones are responsible for most heat gain


13 | Controlling the angle of shading device with different plane attractors to get the desired result

Variation 1 - Generating random patterns in glass panels that could increase visual interest.


Variation 2 - Subdividing the shading device shroud to create 3 smaller shrouds

Over the second semester, we dove deeper into Rhino and Grasshopper, and explored their applications in exploring forms, documenting them and preparing them for fabrication. In this assignment, we devised a form-finding model for a pavilion-like design and devised another part of the script to document it in Revit and export parts for physical model fabrication.

For the purpose of this assignment, we chose a site at the waterfront in San Diego, right next to the USS Midway Museum. The idea behind the pavilion design was to create a memorial for all the martyred pilots that served during the WWII. We accomplished this by creating a design that is modular in nature, and interactive.

We derived our concept from the 80Hz pavilion designed by Thomas Wing-Evans Architects in Sydney, Australia. While their design places static panels on a black timber frame taking an organic shape, our intent was to keep them free and moving over a gateway, so it could be experienced both from the inside, and the outside.

01 | Setting up a plane

04 | Using bouncy solver (Kangaroo) to get the desired mesh

07 | Creating latitudinal ribs to bind longitudinal ribs together

02 | Dividing it into grids for mesh

05 | Extracting longitudinal ribs for structure

08 | Projecting panels on vertices of latitudinal rib

03 | Segregating naked points for anchoring

06 | Offsetting alternate ribs

09 | Using point attractor to orient the panels and rotating the module

10 | Documenting the design in





Visual scripting software is frequently used for rapid design iteration, shape exploration, and interaction analysis. It also aids in simulating weather impacts on designs to optimize building envelopes.
In this assignment, we developed a form for a site near the ocean in San Diego. We modeled the city using Elk and implemented a script to quickly generate columns and beams for representation. Additionally, we used the Rhino to Revit plugin to extract working drawings and 3D views of the design.
The site for this form exploration was chosen to be in San Diego, California, overlooking the pacific ocean.













Year - 2020, 7th Semester
Type - Research (Individual)
Guide - Ar. Anshuman Dubey Mentor - Ar. J.B. Khadkiwala
Our world has been undergoing a substantial climate change since the time we, the humans, reached the industrial revolution. With growing industries, manufacturing of different kinds of products increased and before anyone could study or observe the environmental impacts, we polluted the Earth.
To counter this polluted state that we have reached, architects started aiming to achieve a sustainable building design, by including several elements that would help reducing the impact on environment. One such element is a bioclimatic responsive skin, also known as a smart skin.




ABSTRACT
This research focuses on learning about Smart Skins or Bioclimatic Responsive Skins from the basics. The literature study elaborates on different types of smart skins such as active or passive, and several other classifications such as biomimicry which includes animal based and botanical based. Various types of sensors that detect different types of stimuli are researched upon to establish a deeper understanding of how these stimuli can influence a change which can be beneficially utilised while designing a smart facade. Actuators and control systems are also explained in detail, as they also form the mechanism for any change in such a system.
Furthermore, the research elaborates upon the need for smart skin and how to design a smart skin by an in-depth case study of three popular buildings – The Al Bahar Towers, The One Ocean Theme Pavilion, and The Southern Denmark University Campus Building. After researching on various different subheads such as design, concept, climate and energy, mechanical details and construction details, a step-by-step smart skin designing process has been derived, which provides a basic learning of how one can geometrically assess and create something in grasshopper. The step-by-step process is explained in layman terms so that the research is also easy to follow for any beginner using the softwares.

Lastly, a smart skin was designed in grasshopper using all the information and techniques learned from the previous sections of the research. The attractor point position was then replaced with the position of the sun according to Chicago’s weather data file. This smart skin is then wrapped around the John Hancock Centre, a skyscraper located in Chicago, and several solar radiation simulations were performed on it.
These simulations were performed at four different dates of analysis – 20th March (the equinox), 21st June (Summer Solstice), 18th July (Hottest day of Chicago in 2019) and 21st December (Winter Solstice), once with the smart skin wrapped around the building, and once without the smart skin wrapped around the building. The ladybug radiation analysis simulation was performed as the simulation and does not take into account the different specific material properties of the context geometry, which is a limitation of this research. The simulations resulted in two types of data for comparison – Radiation Graphs, and Total Radiation Value in kWh. A table was then prepared for the comparison of the results, and observations and inferences were penned down.
The conclusion sums up the findings of the research and talks about further ideas or areas related to the research that can be explored in the future.


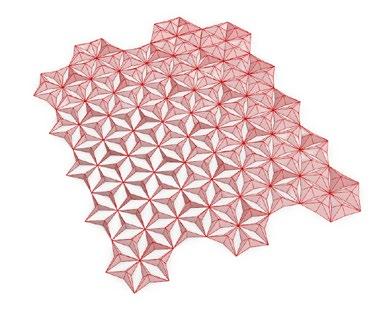



FACADE DESIGNED FOR THE RESEARCH

