PORT FOLIO

ANUJA DESAI SELECTED WORKS 2018-2023 ARCHITECTURE
Hello
I’m Anuja Desai


Phone 7620807991



Address Chaya Sugandh ,Kharodi, Bolinj Virar west 401303
Mail Adress
anujadesai1109@gmai.com

anujad09
Social Media
!
a hardworking and creative mind architect with a bachelors of architecture degree, having great desire to apply the skills learned with an ability to concert effort and aptitude to learn quickly. I’d like challenge myself to adapt new technologies and to get an exposure of practical field of the profession. In search of a platform to utilize my knowledge and develop my skills to create, enhance and extend for your team. Linkedin profile
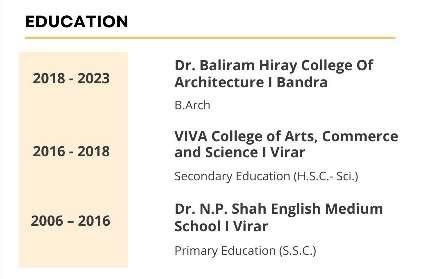
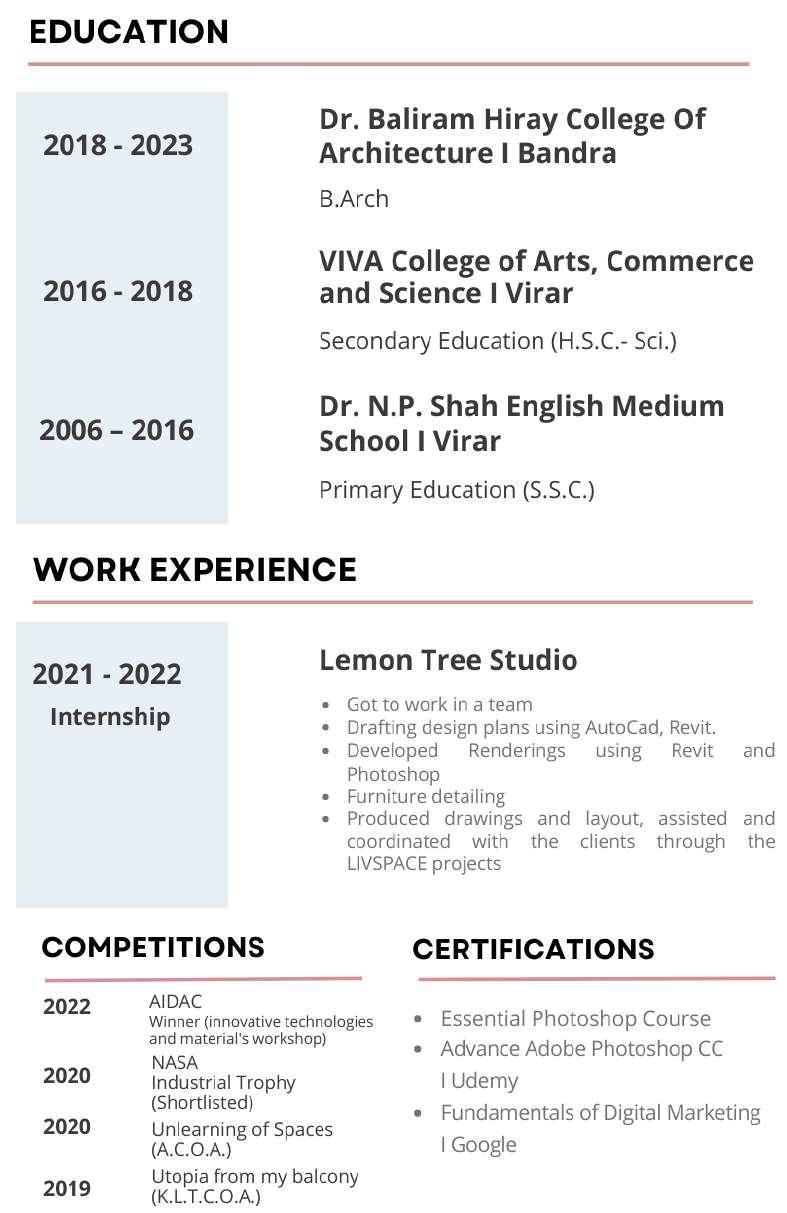



“As an architect you design for present with awareness of past for a future which is essentially unknown”
CONTENTS STRESS RELIEF & WELLNESS CENTER MASS HOUSING PROJECT 01 02 03 04 VIROLOGY RESEARCH CENTER PUBLIC LIBRARY BUILDING
WORKING DRAWINGS
VAPI BUNGALOW BOISAR BUNGALOW 05 06 07 08 MISCELLANEOUS
INTERNSHIP WORKS
& WELLNESS CENTER

THESIS PROJECT
The main ideas behind this thesis are to regenerate human lifestyle, by designing spaces which will make them feel better like working,relaxing, socializing, exercise and can inhabit them from our chaotic life. Such designed space can create long-term impact of factors on our build design and space can spread out not only the idea of wellness, but have a better “sense of life”. For the research and analysis amalgamation of both traditional ways from the Vedas and the modernity of holistic architecture could mold into a space not only to receive wellness but also to benefit and relieve anxiety, recharge energy & receive tranquility.
STRESS RELIEF
01
“Stress is a feeling of emotional or physical tension. It can come from any event or thought that makes you feel frustrated, angry, or nervous.”










1 - ADMIN AND STAF BLOCK 2 - LIBRARY BLOCK 3- COMMUNITY FACILITIES BLOCK 4- AYURVEDA AND HYDRO THERAPY 5 - REGULAR ROOM ACCOMODATION 6 - DINNING BLOCK 7 -VILLA ACCOMODATIONS 8 - TENT ACCOMODATIONS 9 - DAYCLINIC BLOCK 10 - GROUP THERAPY BLOCK 11 - CAFETERIA AND SHOPS
PREMIUM
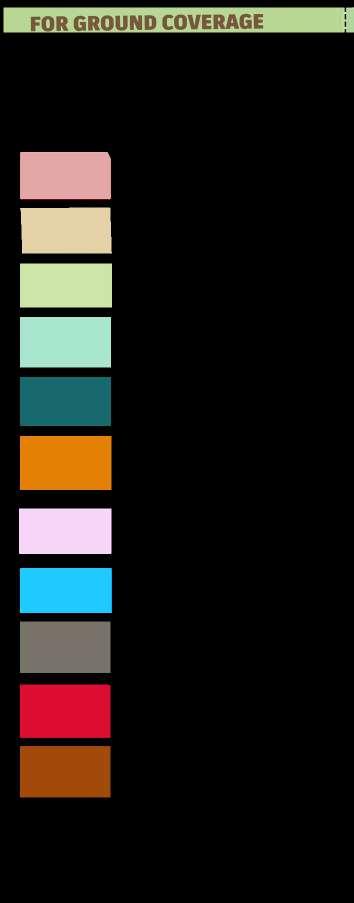



PLOT
SQ.M
GROUND- 25% OF TOTAL PLOT AREA – 15,233.75 SQ.M
SET BACK AREA -49,774.9 SQ.M
F.S.I. -0.9
TOTAL
AREA -60,935
RECREATIONAL
AFTER
BASIC
F.S.I. -0.2 (20%)
AREA – 0.65
F.S.I. – 1.75 TOTAL BUILT-UP AREA AVAILABLE- 54841.5 SQ.M -- CONSIDERING BASIC F.S.I. OF 0.9 TOTAL GROUND COVERAGE – 21,327.25 SQ.M ----35% MAX. ON 60,935 SQ.M TOTAL GROUND COVERAGE-11,405.2 SQ.M
ANCHILARY
TOTAL




MASS HOUSING PROJECT
Mass housing works as the best solution for urban regeneration when the campus and the structure are designed and planned considering every detail. Many architects around the world have and are contributing towards designing environment and human-friendly housing schemes. Mass housing has become an essential solution in today’s life with a consecutive increase in population and a decrease in the livable space for these overpopulated humans. Big cities are like Pune, the best example. People moving to these cities overcrowd the city and overuse the resources available.
The proposed site for the mass housing project is located at Bhagwan Nagar, Pune on the NH4 by pass which is very close to Hinjewadi, A major IT hub in Pune.he eighth largest metropolises in India, Pune is located in the state of Maharashtra. It is the second largest city in the state after Mumbai, and is an important city in terms of its economical and industrial growth. The city leads as the ‘veritable heartland’ of cultural Maharashtra.

02
TOTAL SITE AREA- 15010 SQ.M
F.S.I. - 3
B.U.A. - 45000 SQ.
TOTAL SITE AREA PROPOSED
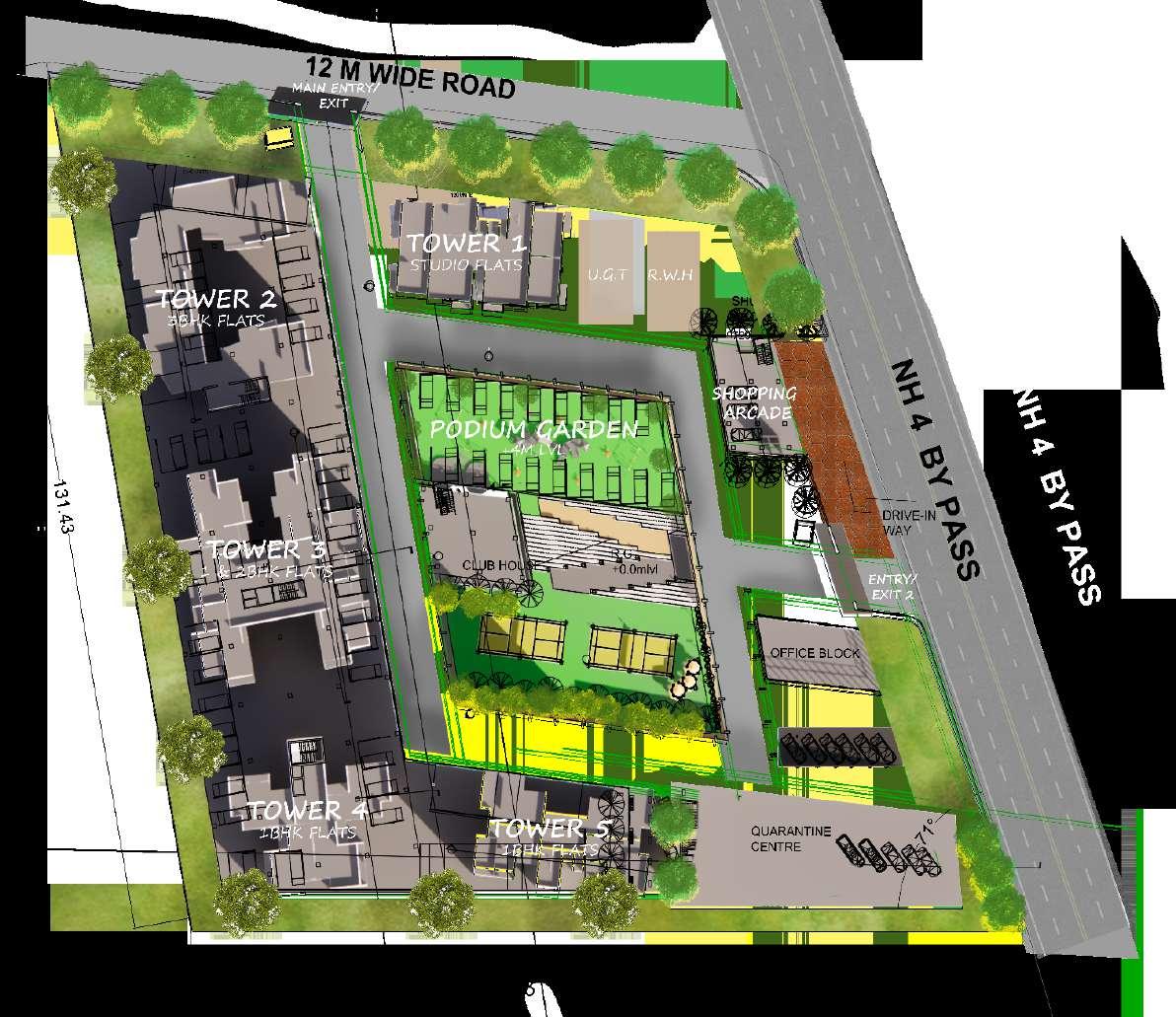
ROAD -1760 SQ.M
QUARANTIINE CENTER -1850 SQ.M
SHOPPING ARACADE - 160 SQ.M
TOWER 1 -6209.6 SQ.M
TOWER 2 -5244.9 SQ.M
TOWER 3 -12650 SQ.M
TOWER 4 -4942 SQ.M
TOWER 5 -4858 SQ.M


CLUBHOUSE -225.15 SQ.M
OFFICE -70 SQ.M
R.G. -1501.0 SQ.M
NET B .U. A. PROPOSED - 39469.15 SQ.M



PUBLIC LIBRARY BUILDING
“A library is a hospital for the minds.”..............by
Alvin Toffler
Libraries play a fundamental role in our society. They take the knowledge of the past and present, and lay it down for the future.They are the collectors and stewards of our heritage; they are organizers of the knowledge in the books they collect adding value by cataloguing, classifying and describing them; and, as public institutions, they assure equality of access for all citizens.
CONTEMPORARY VERNACULAR ARCHITECTURE
Contemporary architecture is a wide spread architecture style which is based on advanced materials. On the contrary, vernacular refers to traditional architecture with simple and practical techniques which makes it the elementary form of meeting human needs
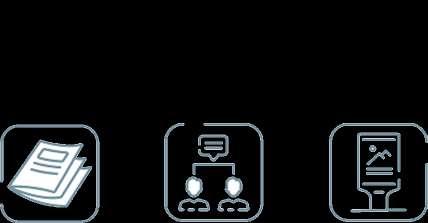

03
Total plot area - 23637 sq.M
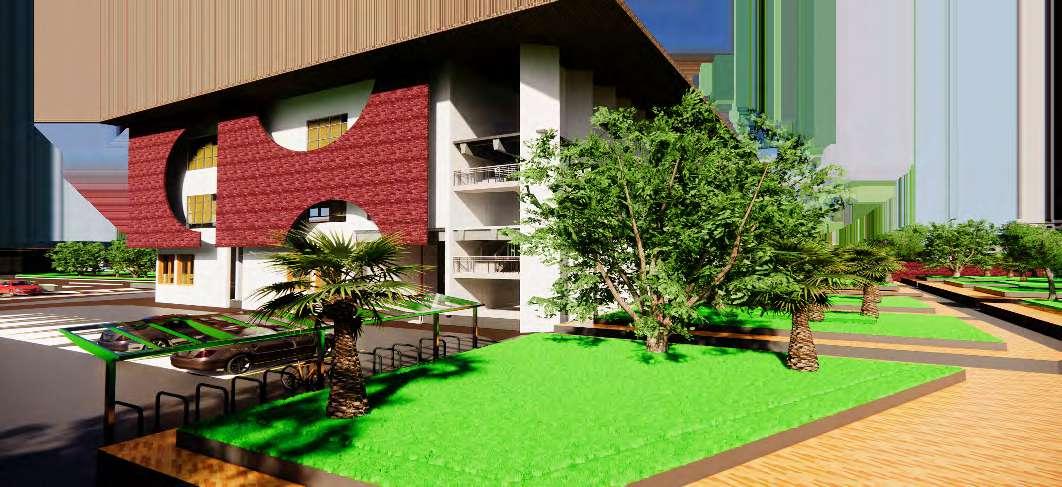
With the area of 25% where as the rg provided is 6200 sq.M
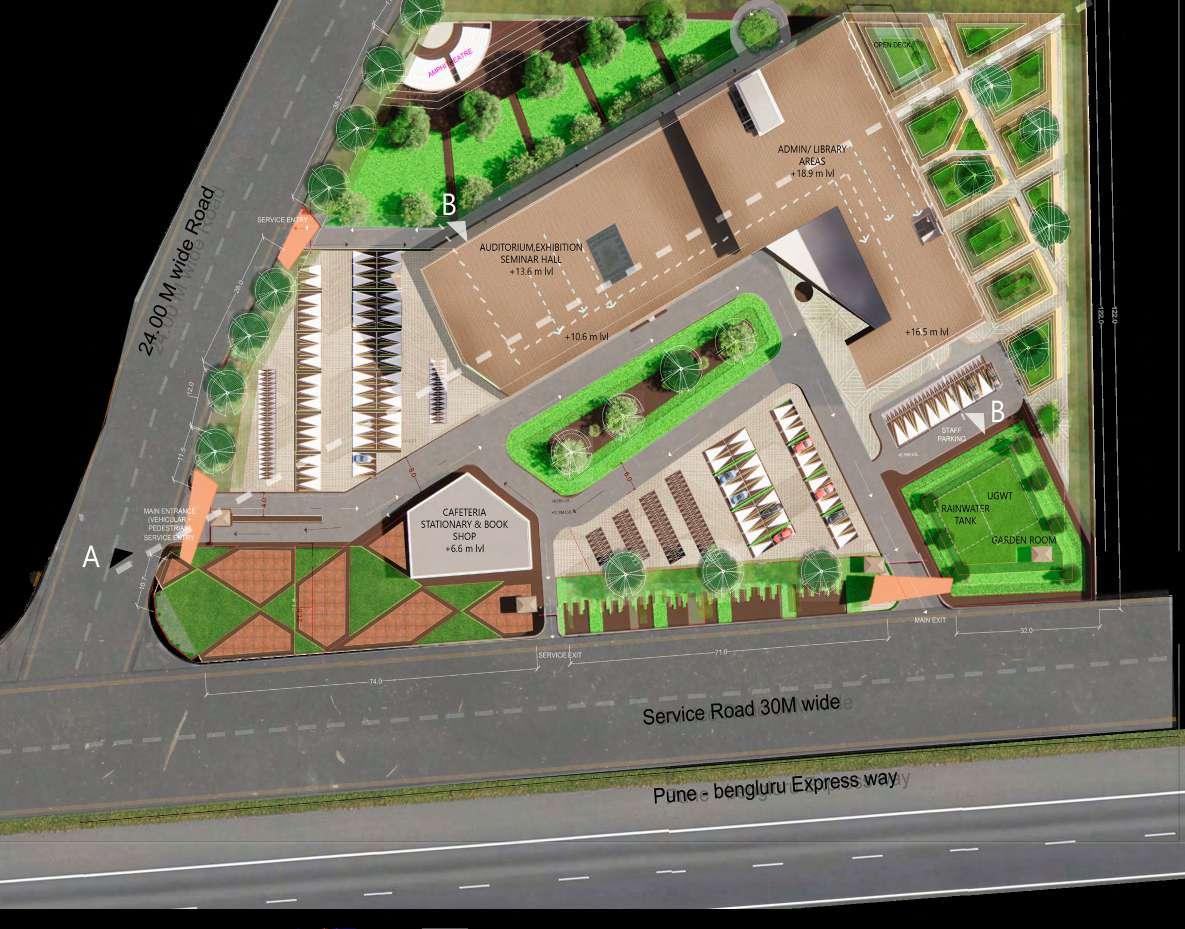
Maximum ground coverage of 35% that is 8272.95
Where as provided is 3075.6 With the f.S.I. Of max. 2.7 Is the total B.U.A. Is 9427.8 Sq.M

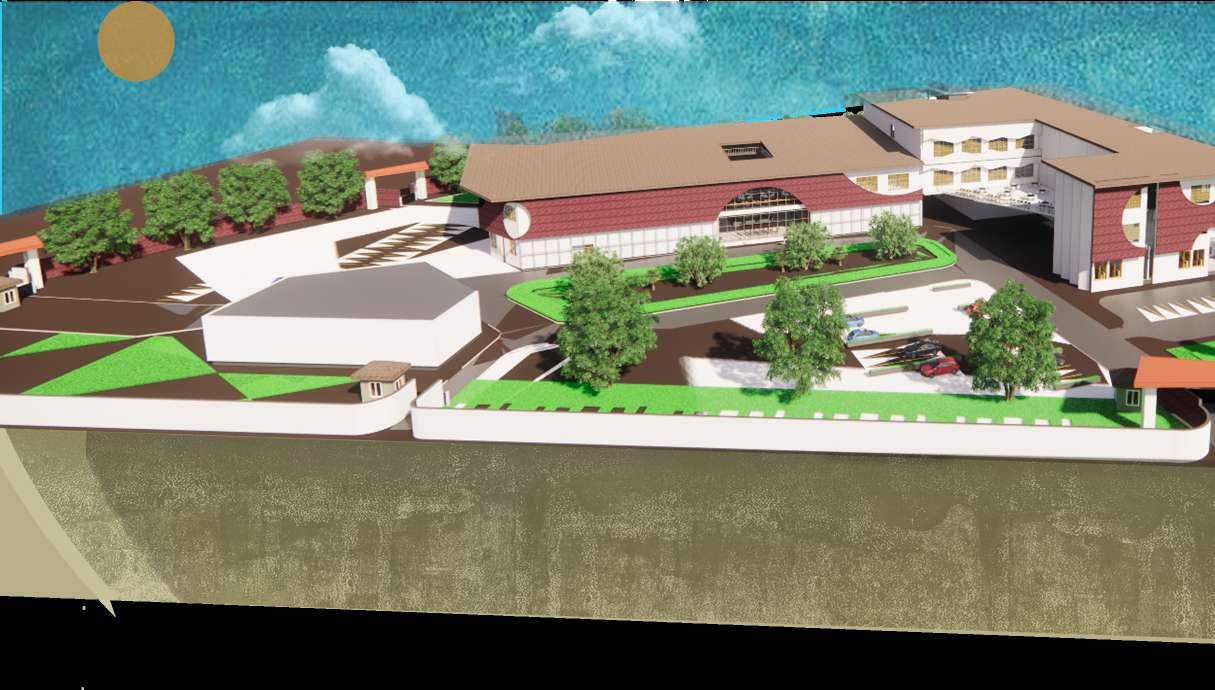





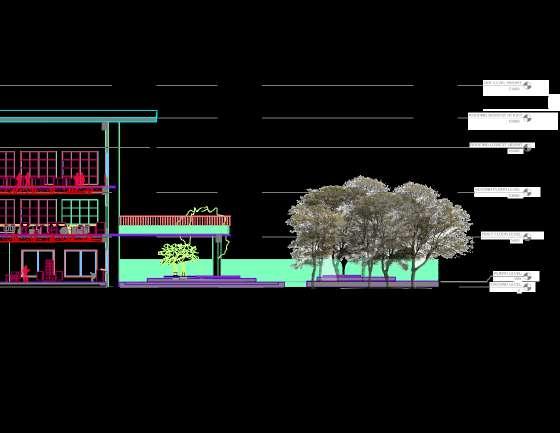


VIROLOGY RESEARCH CENTER
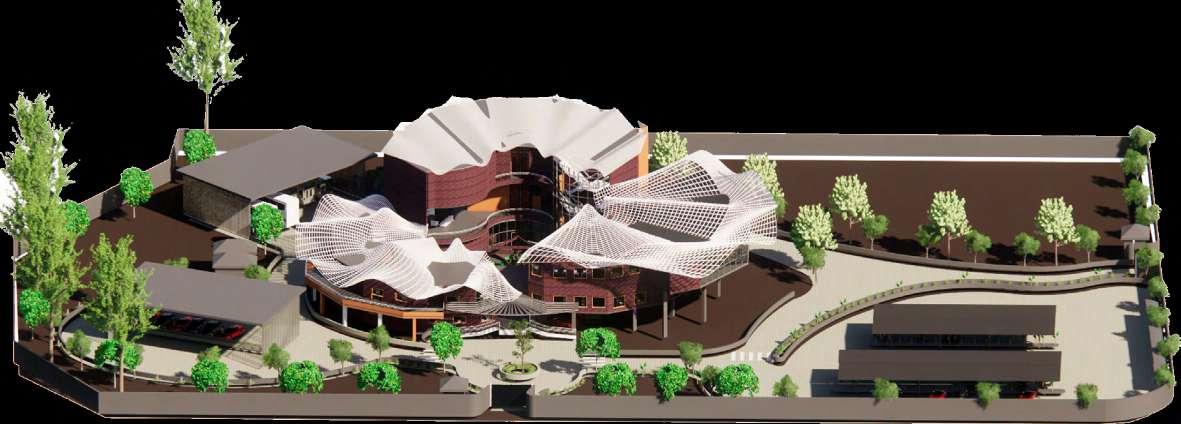

Laboratories play a critical role in surveillance, diagnosis and monitoring of viral disease as well as in the under- standing of the genetic changes in the viral genome. Establishment of a reliable viral laboratory is a prerequisite for a strong public health response to emerging viral diseases. Design intervention is enabled amidst cultural and heritage rich site of nashik to make the interiors more dynamic while optimizing workplace efficiency and well-being.
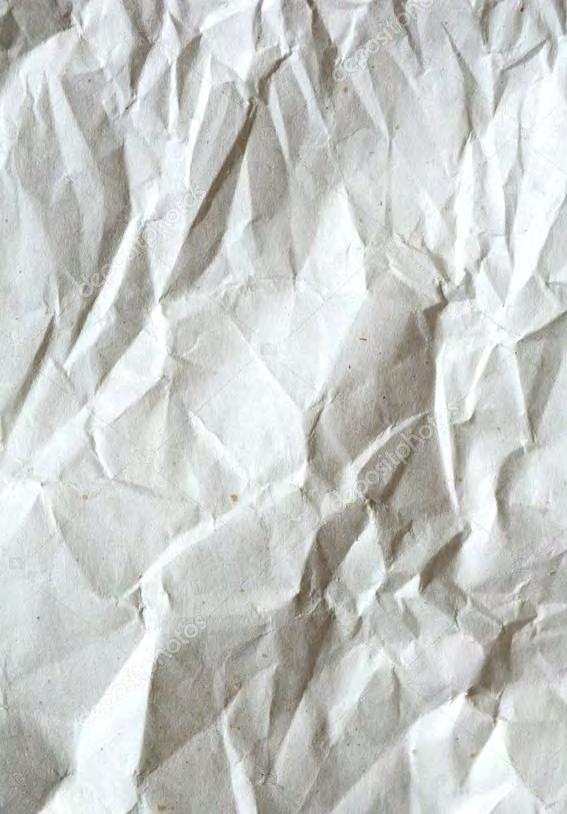
04


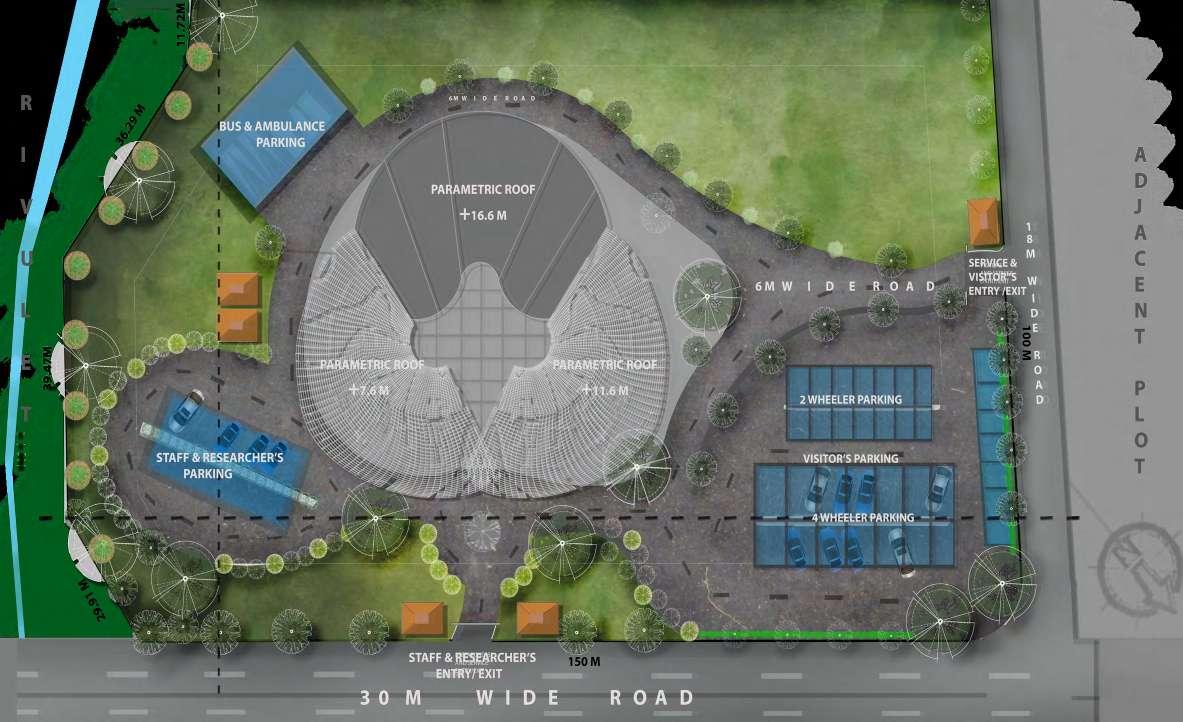





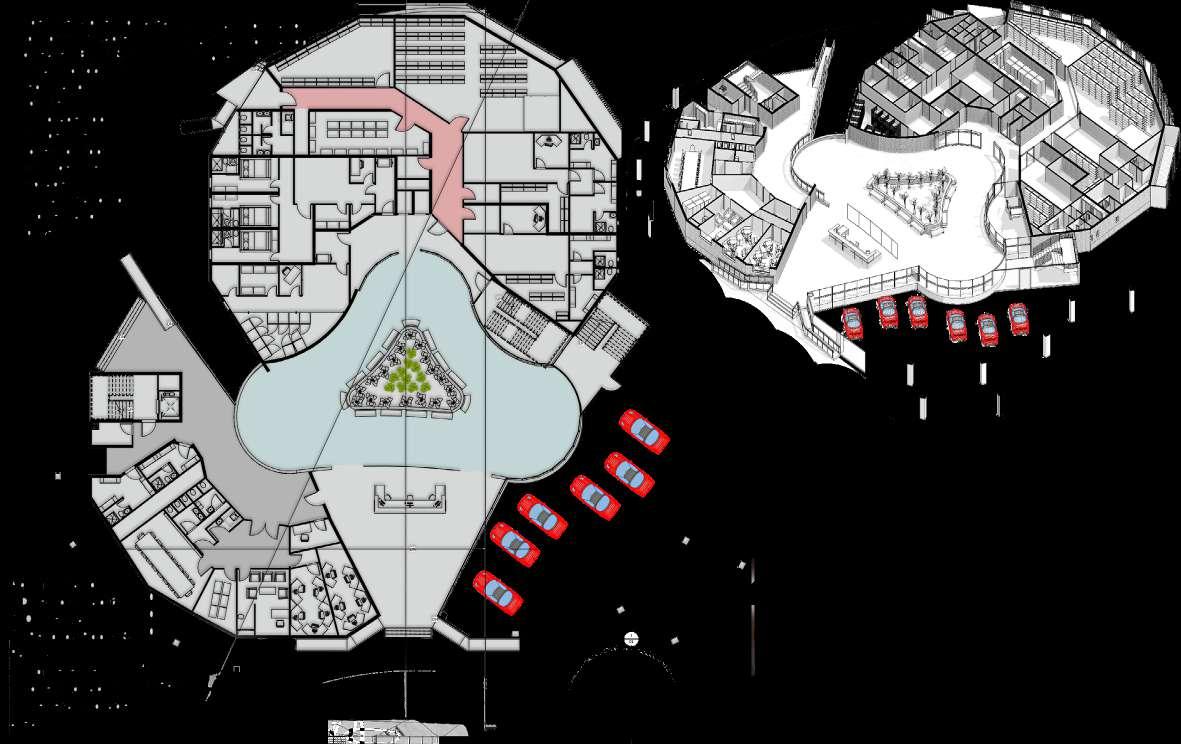
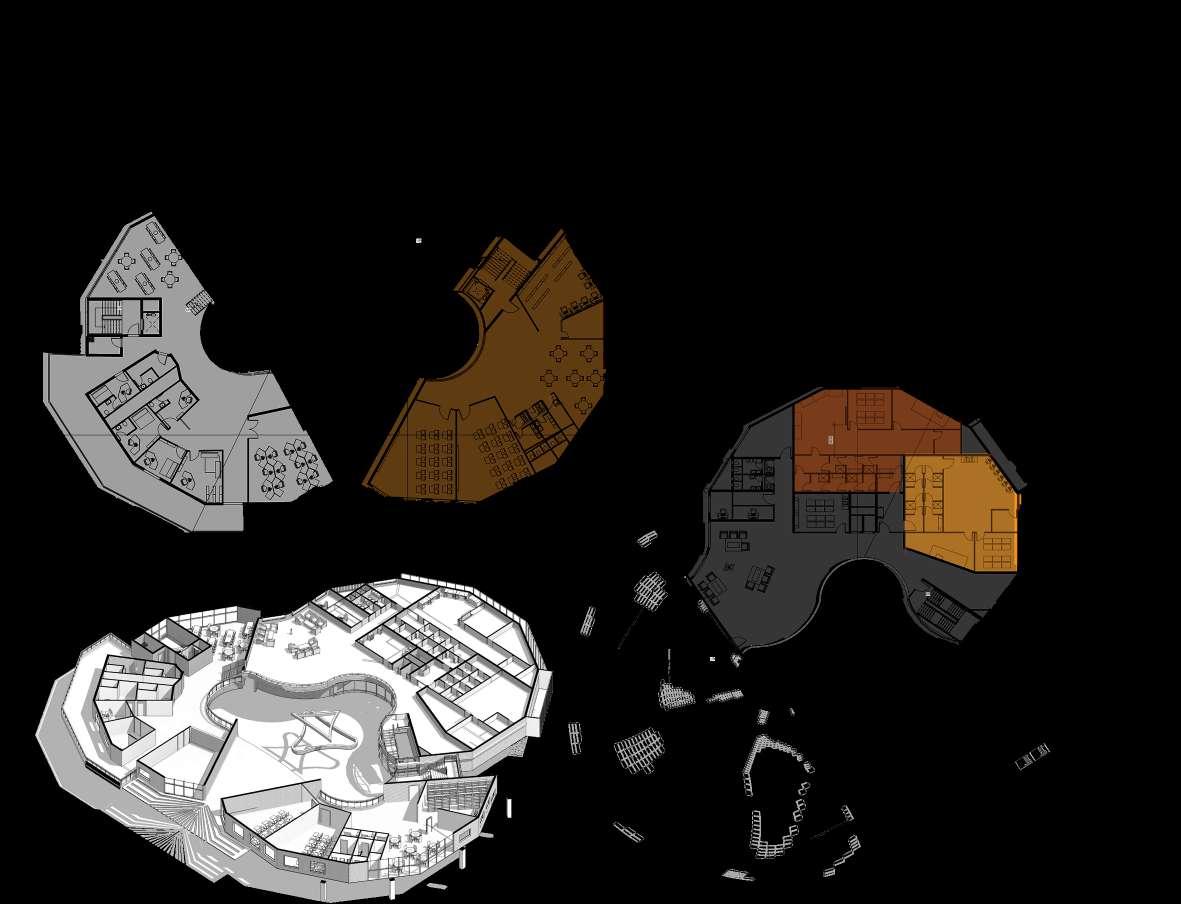


05
WORKING DRAWINGS
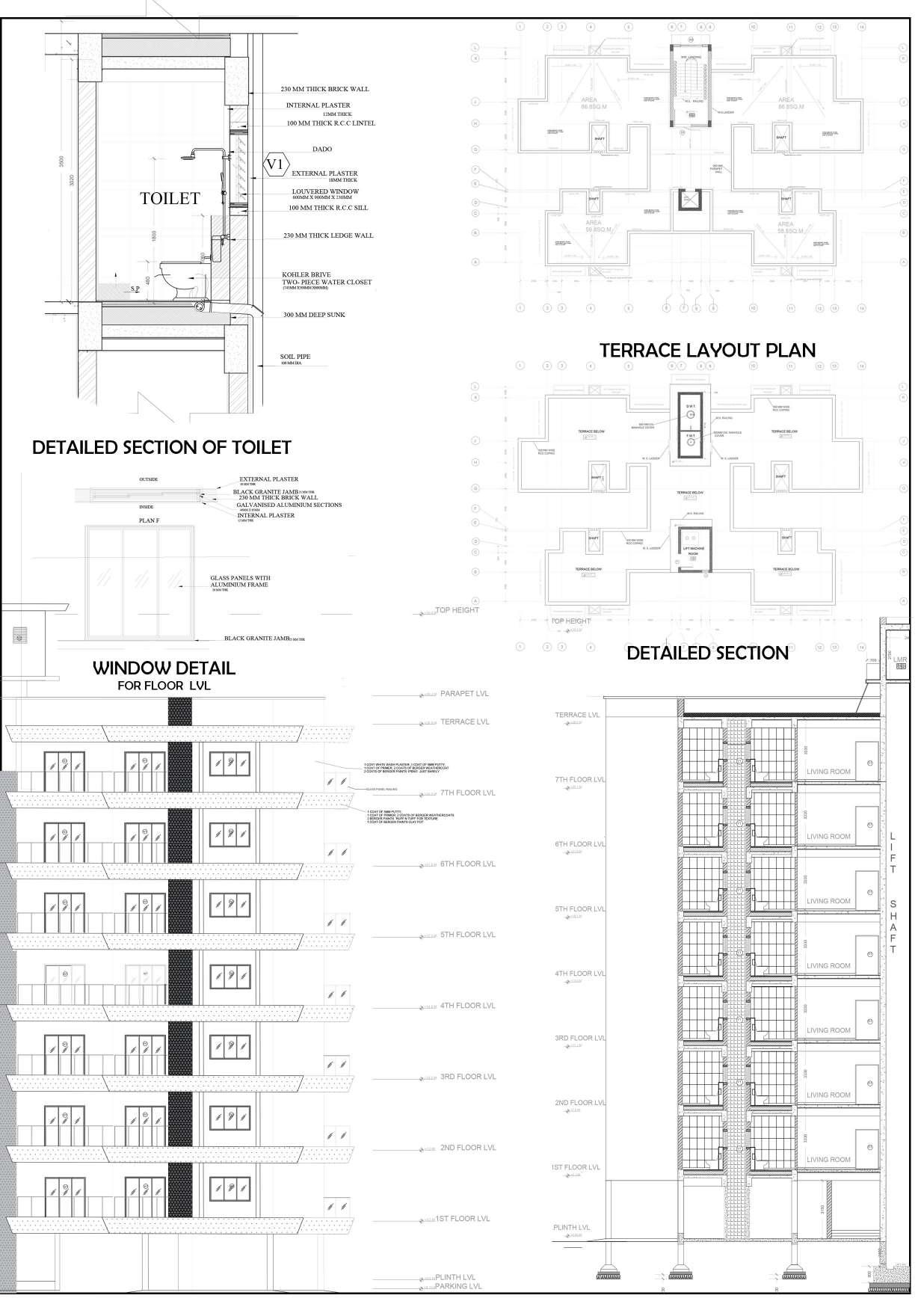
ABOUT THE INTERNSHIP
As an intern at Lemon tree studio, I got a list of tasks to complete every day. I was responsible for drafting, designing and processing the project. In this process, every day I was acquiring new knowledge and mastering new skills. Together we worked on different bungalows, residential flats, I also handled various other tasks as they occurred. Specially the home theatre in Vapi bungalow was so distinctive and was so much to learn from it.
The tasks I undertook included:
• Researching the data
• Drafting and rendering
• Analysis various materials for specific uses
• Site visits
• Livspace projectsand coordinated with their teams about on going projects
• Rendering and modeling ideas for interiors
• Preparing excel sheets about estimates
• Meeting and liaising with clients
• Making and preparing presentations to clients


INTERNSHIP PROJECTS
THE VAPI BUNGALOW
▪ BUNGALOW ENTRANCE
▪ MANDIR ROOM
▪ KIDS BEDROOM ROOM
▪ HOME THEATRE
▪ 3D MODELS
▪ FURNITURE DETAILING
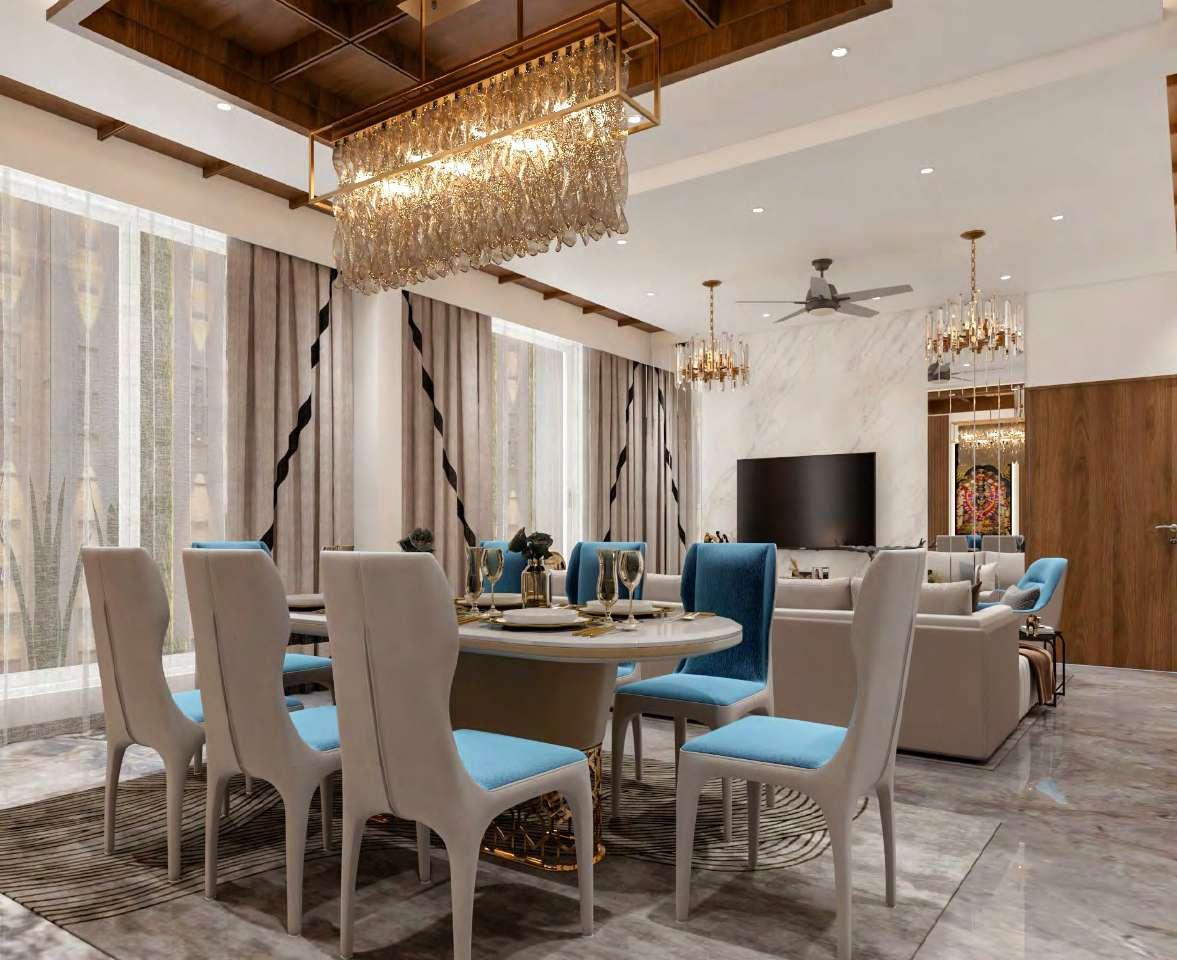
06
DETAIL FOR ENTRANCE STEPS






FACADE DETAIL

BUNGALOW ENTRANCE STRIP LIGHT
KATRA JOINT 20 MM THK GRANITE
A
GROUND FLOOR PLAN


Q P S LOW HT. COMPOUND WALL
DN TOILET STORE ROOM 1.50 X 3.15 LIFT 1.50 X 1.20 POWDER ROOM POOJA ROOM DECK - 1 DECK - 2 UP UP UP UP BEDROOM 3.05 X 3.88 KITCHEN 3.53 X 5.21 siemens electronic storage siemens fridge unit storage drawers storage storage drawers V G V V V G +3.05M lvl +3.05M lvl +3.05M lvl +3.10M lvl +3.25M lvl LVL below beam bottom G +3.15M lvl CATEGORY SYMBOL LEGENDS CONCEALED DECORATIVE SPOT LIGHTS DUAL SPOT TRACK LIGHT SURFACE LIGHT G GYPSUM 2' TUBE LIGHT G G G G +3.05M lvl +3.30M lvl +3.10M lvl +3.10M lvl +3.05M lvl +2.90M lvl +3.050M lvl +3.25M lvl A/C G +2.40M lvl G V A/C 107 G 4035
CATEGORY
SURFACE MOUNTED ADJUSTABLE
DECORATIVE HANGING LIGHT
CONCEALED LED PANEL LIGHT
LIGHTS (3-8W)
SPOT LIGHTS (3W)
LIGHT
CATEGORY SYMBOL
APP. SPECS. LED STRIP COVE LIGHT IN FC
APP. SPECS. LED STRIP COVE LIGHT ON WALL/ SHELF
600 MM DIA FAN
900 MM DIA FAN
GYPSUM CEILING WITH APP. PAINT (G)
50MM GYPSUM PATTI WITH 12MM GROOVE (G1)
APP. PAINT FINISH (P)

CONCEALED LIGHT-IN TRACK
LIGHT EXHAUST FAN
JOB
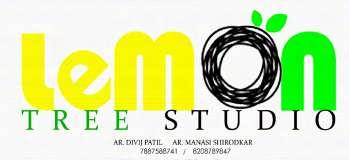
FALSE
CEILING LAYOUT
No. CONTENT STAGE DRG.NO. REV. SHEET OF LTS - 28 01 01 01 W E S
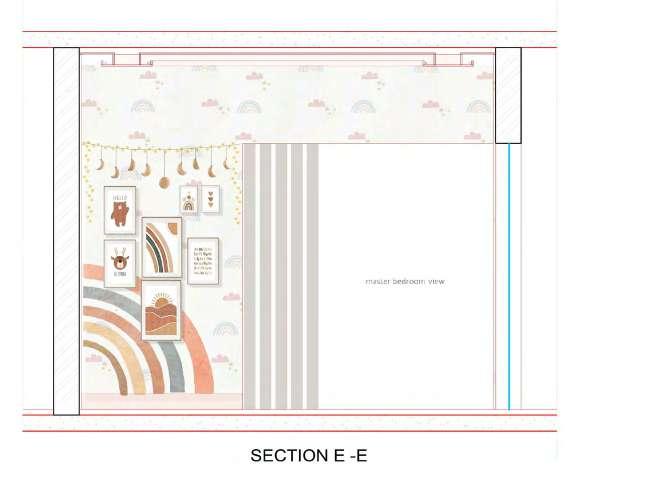
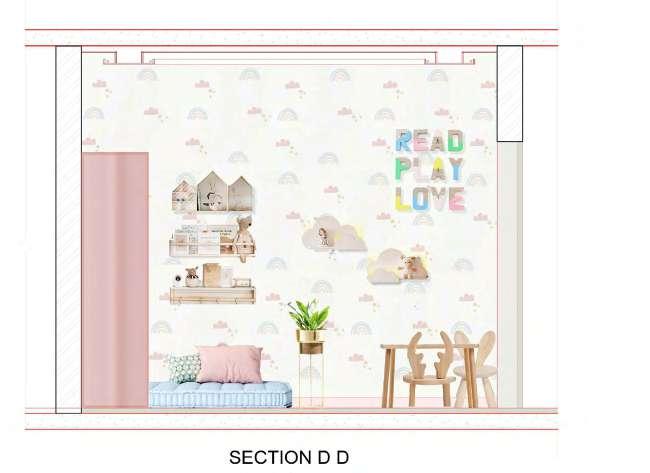

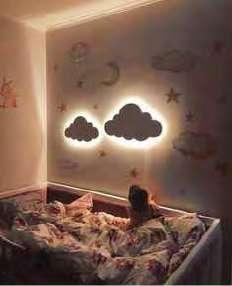


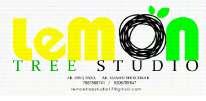
SECTION D D SECTION E -E REFERENCE IMAGES JOB No. CONTENT STAGE DRG.NO. REV. SHEET OF LTS - 28 01 01 01 W E S KID’S ROOM KIDS BEDROOM - 3 3.7X3.9 dressing low ht. study table A B C D open shelf wardrobe wardrobe soft seating S.B 1 @1.5m lvl S.B 2 @0.75mlvl under table strip light consider an electrical pt. for wardrobe consider an electrical pt. for dressing mirror S.B 3 @0.75mlvl PLAN
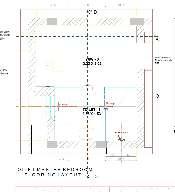
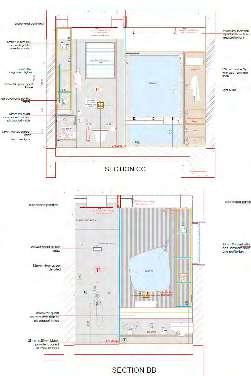



MASTER BEDROOM TOILET
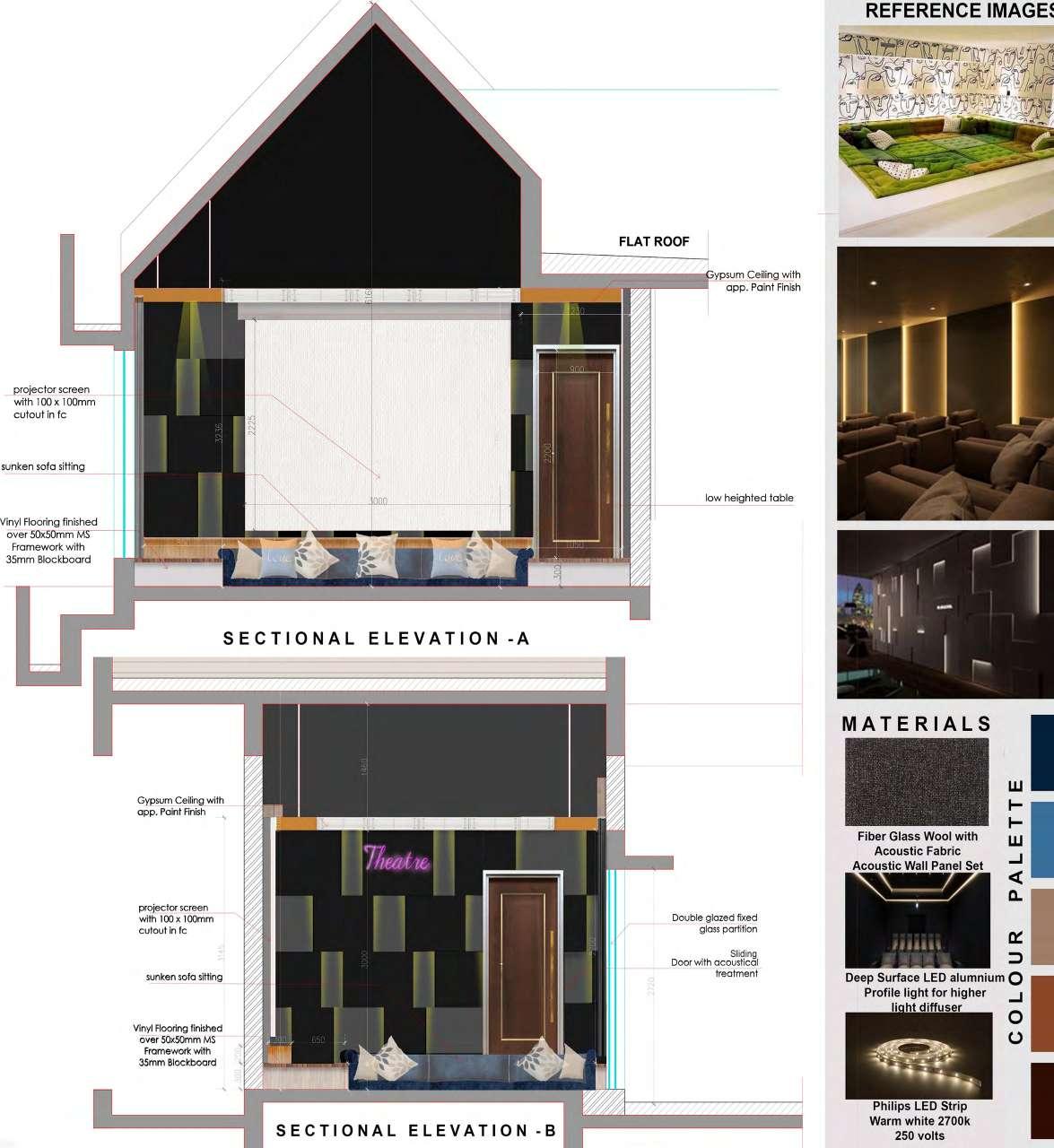


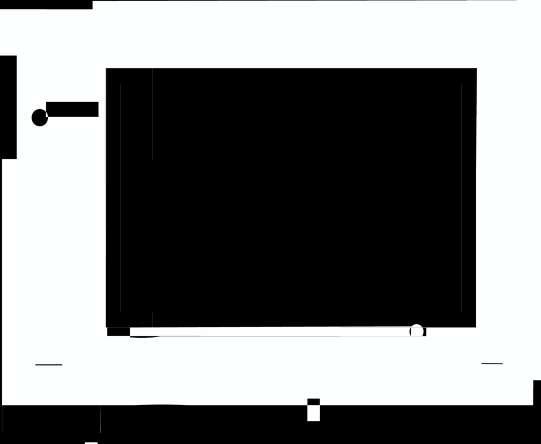













HOME THEATRE + 7.80 M TOILET 3.15 X 1.62 DN 14 15 16 17 18 19 20 21 22 23 PROJECTION SCREEN + 8.25M + 7.80 M store below storage 50x50mm HW Framework with Insulation finished with Fabric over 12mm BackPly double glazed fixed glass partition for acoustics Swing door with acoustical treatment low heighted table Carpet spread over 50x50mm MS Framework with 35mm Blockboard sunken sofa sitting STEP UP SUNKEN SOFA PLAN FOR HOME THEATRE STEP DN 1 2 1 2 HOME THEATRE 5.58 X 4.24 Concealed Speakers SB-1 1.5m lvl from f.f. 0.3m lvl from f.f. charging point 0.3m lvl from f.f. charging point SB 3 @1.0 m lvl SB 2 @1.0 m lvl SB-4 @ 1.5m lvl
FALSE CEILING PLAN








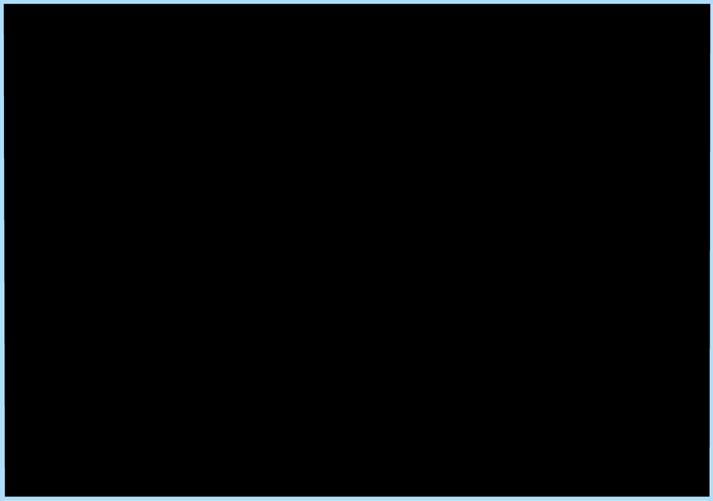





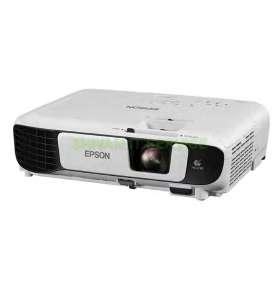


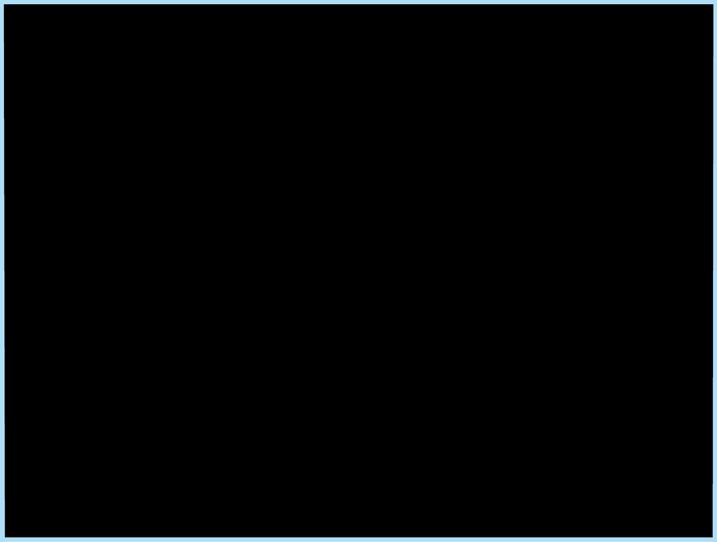
+ 7.80 M TOILET 3.15 X 1.62 DN 14 15 16 17 18 19 20 21 22 23 + 7.80 M storage STEP UP
+ 11.10 M Profile lights Gypsum Ceiling with app. Paint Finish JOB No. LTS projector screen with 100 x 100mm cutout in fc Curtain Concealed Speakers Projector Concealed Speakers Curtain Pelmet 12mm thk ply with laminate (same as storage unit) Yamaha NS-IW760 6.5 2-Way In-Wall Speaker System (Black) Epson EB-S41 SVGA 3LCD Projector 3300lm with HDMI Port CROMPTON Star Glow COB Round LED Light 3W (Warm White) PHILIPS LED Strip light 2700 k (Warm White) DESCRIPTION REF. IMAGE TRYKA LED Profile Light 12 Inch, Warm White + 7.80 M TOILET 3.15 X 1.62 DN 14 15 16 17 18 19 20 21 22 23 + 7.80 M storage STEP UP ELECTRICAL LAYOUT + 11.10 M Profile lights Gypsum Ceiling with app. Paint Finish JOB No. LTS - 28 projector screen with 100 x 100mm cutout in fc Curtain Concealed Speakers Projector Concealed Speakers Curtain Pelmet 12mm thk ply with laminate (same as storage unit) SB-1 1.5m lvl from f.f. 0.3m lvl from f.f. charging point 0.3m lvl from f.f. charging point SB 3 @0.5m lvl from f.f. SB 2 @0.5m lvl from f.f. SB-4 @ 1.5m lvl CROMPTON Star Glow COB Round LED Light 3W (Warm White) PHILIPS LED Strip light 2700 k (Warm White) DESCRIPTION REF. IMAGE TRYKA LED Profile Light 12 Inch, Warm White WALL MOUNTED FRONT SPEAKERS (behind screen) Floor mounted subwoofer LONG THROW CEILING MOUNTED projector WALL MOUNTED SURROUND SPEAKERS (side ways) SCHEDULE 0.3m lvl from f.f. charging point consider all electrical points AC a.c. point @2.4m lvl from f.f.


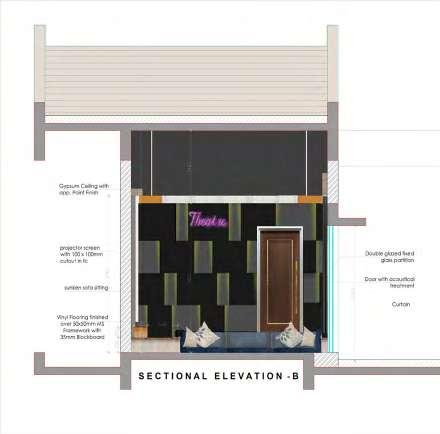




















HOME THEATRE JOB No. CONTENT STAGE DRG.NO. LTS - 28 01 projector screen with 100 x 100mm cutout in fc sunken sofa sitting Gypsum Ceiling with app. Paint Finish carpet spread over 50x50mm MS Framework with 35mm Blockboard Double glazed fixed glass partition Curtain Swing Door with acoustical treatment A.C. curtain pelmet 12 mm thk ply with laminate finish(same as storage unit) Cove light Concealed Speakers FLAT ROOF low heighted table sunken sofa sitting Carpet spread over 50x50mm MS Framework with 35mm Blockboard Gypsum Ceiling with app. Paint Finish projector screen with 100 x 100mm cutout in fc Concealed Speakers SECTION A SECTION B
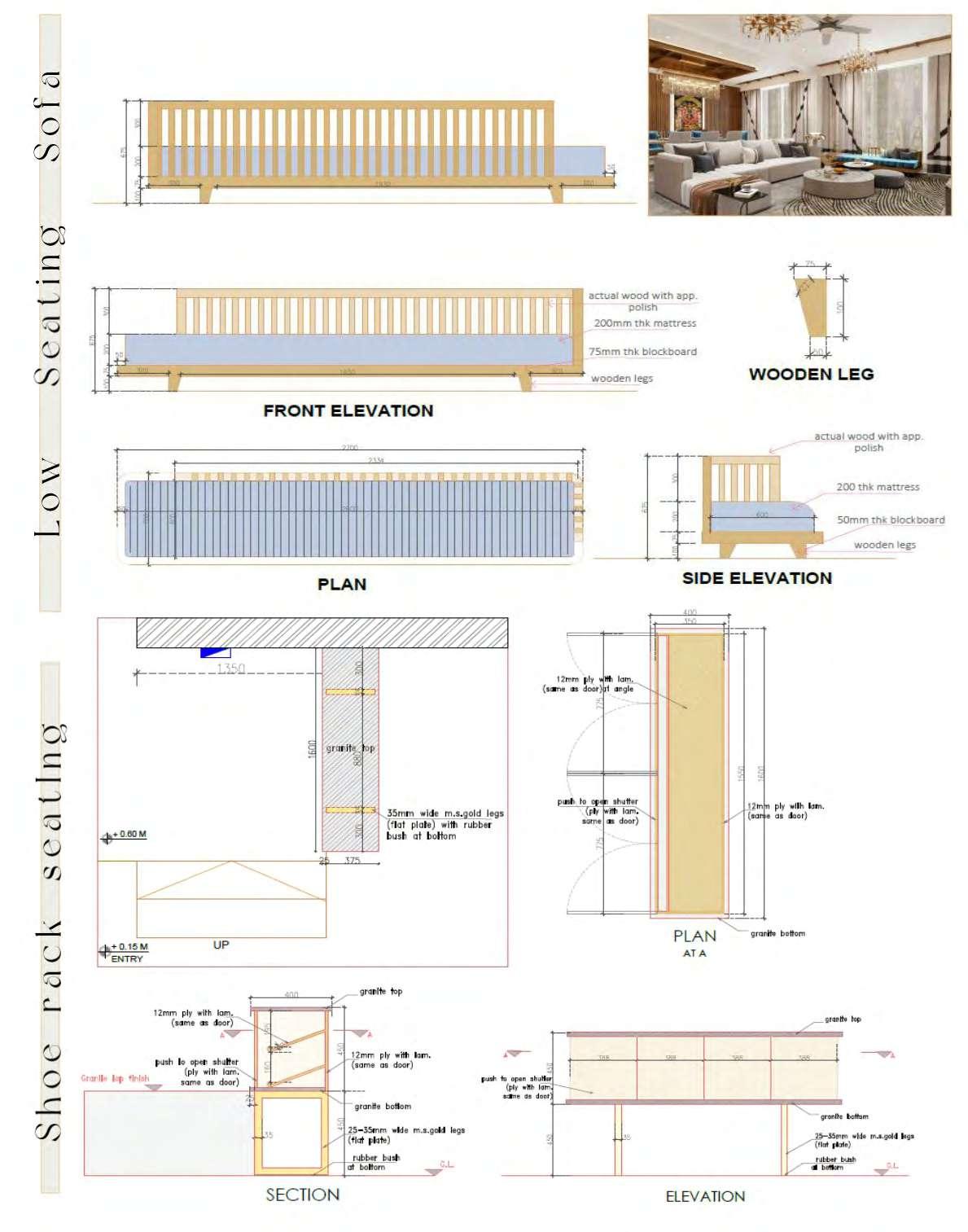
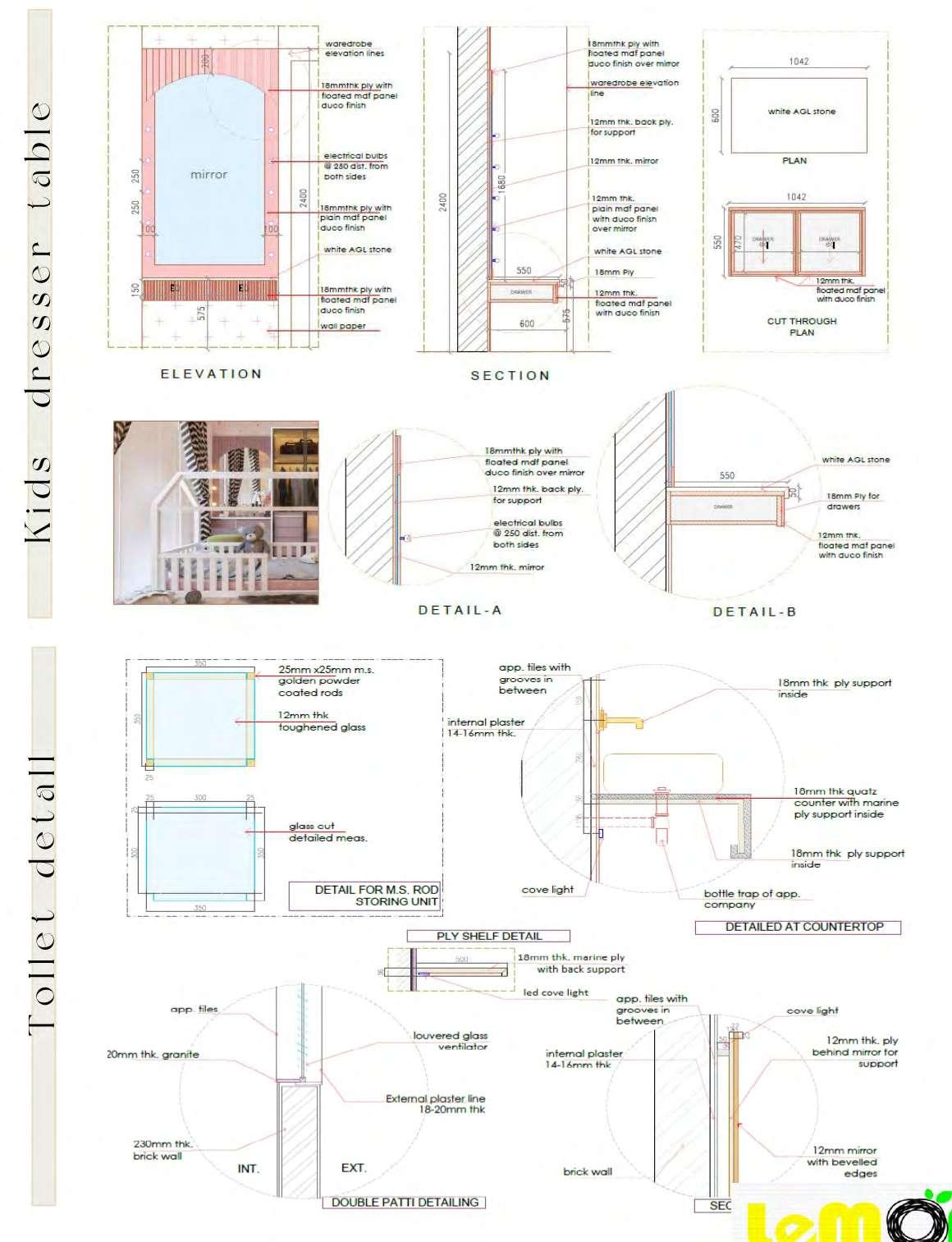
FURNITURE DETAILS
07
BOISAR BUNGALOW


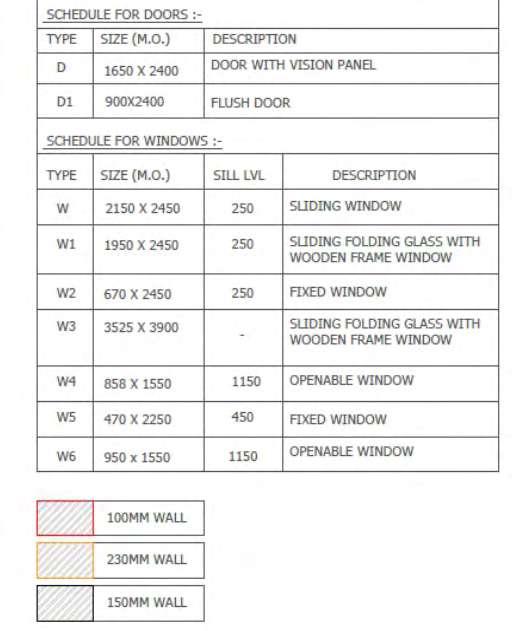






D6 35x50mm Alu.framing app. color powder coating matt finish with 8/10mm Clear Toughened Glass Glass Glass JOB No. CONTENT STAGE DRG.NO. REV. SHEET OF LTS 06 01 03 01 W E S IRON MONGARY TYPE DOOR SHUTTER DOOR FRAME HINGES SIZE LOCK HANDLE EYE PIECE DOOR STOPPER DOOR CLOSER TOWER BOLT D6 1050 X2450 35x50 MM Aluminium framing with app. color powder coating matt finish OZONE BB HINGES 100 MM IN LEGHTH S.S MATT BRUSH FINISHED HINGES 4 NOS. 35x50 MM Aluminium framing with app. color powder coating matt finish and 8/10mm Clear Toughened Glass Ozone H Type Handle OZONE Rack and Pinion Door Closer upto 100 kg (NSK 780 STD SILVER) BEDROOM 2 chajja above 900 D4 D4 D6 1050 950 910 ELEVATION A PLAN D6 35x50mm Alu.framing app. color powder coating matt finish with 8/10mm Clear Toughened Glass Glass ELEVATION B Ozone H Type Handle, 32x550MM, PSS/SSS OGH-88-Small 32x550MM PSS/SSS VISION PANEL OUT IN 8/ 10 mm thk. toughened glass R.C.C. beam 20mm thk. granite patti 12mm thk. Internal plaster 30 x 50mm thk. aluminium box sec. EXT. INT. DOUBLE PATTI DETAILING


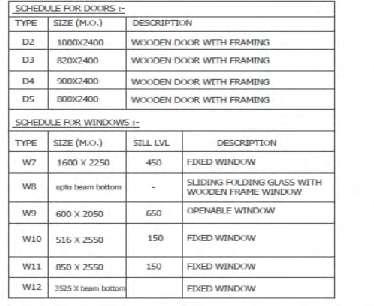



DESCRIPTION DOOR WITH VISION PANEL SCHEDULE FOR DOORS :D 1650 X 2400 SIZE (M.O.) TYPE WOODEN DOOR WITH FRAMING D2 D3 D4a D5a 1000X2400 820X2400 900X2400 800X2400 WOODEN DOOR WITH FRAMING WOODEN DOOR WITH FRAMING WOODEN DOOR WITH FRAMING D4b D6 1050X2400 GLASS DOOR WITH ALU. FRAMING D5b WALL SIZE FRAME SIZE 4" 6" 9" 900X2400 800X2400 6" 6" 6" 6" 4" 7" 7" 7" 7" 7" 5" 5" QUANTITY 1 2 2 2 1 1 1 1 WOODEN DOOR WITH FRAMING WOODEN DOOR WITH FRAMING 10" DETAIL A
architrave - 90x12mm 150mm Brick Masonary
X 75mm TW FRAME with Melamine Polish
S.S Ball bearing Hinges
Lipping Patti 35x35 mm at edges 38mm Bloackboard SHUTTER with app. laminate JOB No. CONTENT STAGE DRG.NO. REV. SHEET OF LTS 06 01 03 01 W E S WOODEN DOOR WITH FRAMING FOR REFERENCE 230mm Brick Masonary 254X 100mm TW FRAME with Melamine Polish 254X 100mm TW FRAME with Melamine Polish T.W architrave - 100x12mm 38mm Bloackboard MAIN SHUTTER with app. laminate 38mm Bloackboard safety SHUTTER with app. laminate 12mm thk. toughen glass DETAIL FOR MAIN DOOR TYPE D
T.W
190
100mm
T.W
GROUND FLOOR PLAN CENTRELINE PLAN

















08 BIHAR BUNGALOW JOB No. CONTENT STAGE DRG.NO. REV. SHEET OF LTS - 37 01 01 01 W E S 1 2 3 4 5 6 7 9 8 10 11 12 13 14 15 16 230X450 2 3 1 7 5 6 4 9 8 10 11 12 13 14 15 16 8300 1 4 8 12 15 16 2 5 10 13 9 6 14 3 7 11 230X450 230X450 230X450 230X450 230X450 230X450 230X450 230X450 450X230 450X230 450X230 450X230 450X230 450X230 230X450
15975 MISCELLANEOUS






































1 2 3 4 5 6 7 9 8 10 11 12 13 14 15 16
1 2 3 4 5 6 7 8 9 10 11 12 13 14 15 16 17 18 SEPTIC TANK BEDROOM 3 3.4M X 3.7 M BEDROOM 4 3.0 M X 3.7 M PARKING GUEST ROOM 3.2 M X 3.3 M KITCHEN 2.9 M X 2.4 M TOI 1.5 M X 1.0 M TOI 1.1 M X 2.6 M VERANDAH 4.5 M X 1.4 M BEDROOM 1 3.0 M X 2.9 M BEDROOM 2 3.4 M X 3.6 M 3.7 LIVING ROOM 4.6 M X 4.0 M TOI 1.5 M X 1.0 M BALCONY 1.7 M X 1.1 M 1 2 3 4 5 6 7 8 9 10 11 12 13 14 15 16 17 18 SEPTIC TANK BEDROOM 3 3.4M X 3.7 M BEDROOM 4 3.0 M X 3.7 M PARKING GUEST ROOM 3.2 M X 3.3 M KITCHEN 2.9 M X 2.4 M TOI 1.5 M X 1.0 M TOI 1.1 M X 2.6 M VERANDAH 4.5 M X 1.4 M BEDROOM 1 3.0 M X 2.9 M BEDROOM 2 3.4 M X 3.6 M LIVING ROOM 4.6 M X 4.0 M TOI 1.5 M X 1.0 M BALCONY 1.7 M X 1.1 M
GROUND FLOOR PLAN PLINTH BEAM LAYOUT
JOB LTS 11540 3705 3470 2850 1050 3305 1535 4315 4010 4200 8890 600 1440 4040 4750 3270 600 4580 1320
GROUND FLOOR PLAN BEAM LAYOUT
GROUND FLOOR PLAN SETTING OUT PLAN
3 4 5 6 7 8 9 10 11 12 13 14 15 16 17 18 2 900mm [2'-11"] D5 1 TOI 5' 2" X 4' 1" BALCONY 5' 6" X 4' 1" GUEST ROOM 11' 3" X 8' 11" LIVING ROOM 15' 10" X 12' 11" KITCHEN 9' 7" X 7' 11" ENTRANCE BEDROOM 1 11' 7" X 11' 6" BEDROOM 2 13' 8" X 14' 10" BEDROOM 3 11' 7" X 14' 10" BEDROOM 4 9' 7" X 11' 4" 1800mm [5'-11"] UP UP UP SEPTIC TANK 5' 6" X 4' TOI 5' 7" X 3' 5" TOI 3' 6" X 7' 4" 3923mm [12'-11"] 950mm [3'-1"] 1160mm [3'-10"] 371mm [1'-3"] 2200mm [7'-3"] 650mm [2'-2"] 1050mm [3'-5"] 2685mm [8'-10"] 2237mm [7'-4"] 1175mm [3'-10"] 452mm [1'-6"] 452mm [1'-6"] 1015mm [3'-4"] 600mm [2'] 335mm [1'-1"] 1250mm [4'-1"] 3183mm [10'-5"] 1873mm [6'-2"] 770mm [2'-6"] 355mm [1'-2"] 3884mm [12'-9"] 2245mm [7'-4"] 717mm [2'-4"] 900mm [2'-11"] 2455mm [8'-1"] 408mm [1'-4"] 307mm [1'] 2200mm [7'-3"] 1104mm [3'-7"] 3042mm [10'] 3016mm [9'-11"] 540mm [1'-9"] 1200mm [3'-11"] 235mm [9"] 675mm [2'-3"] 900mm [2'-11"] 2915mm [9'-7"] 3378mm [11'-1"] 1050mm [3'-5"] 2456mm [8'-1"] 3633mm [11'-11"] 3410mm [11'-2"] 1030mm [3'-5"] 625mm [2'-1"] 2200mm [7'-3"] 366mm [1'-2"] 2200mm [7'-3"] 2010mm [6'-7"] 2200mm [7'-3"] 4528mm [14'-10"] 4165mm [13'-8"] 3540mm [11'-7"] D5 D2 D4 D3 D2 D2 D2 D2 D1 D5 D2 900mm [2'-11"] 1912mm [6'-3"] 1300mm [4'-3"] 0.00 M LVL 0.60 M LVL DESCRIPTION MAIN DOUBLE DOOR SCHEDULE FOR DOORS :1410 X 2200 SIZE (M.O.) TYPE D2 1050 X 2200 WOODEN DOOR WITH FRAMING SCHEDULE FOR WINDOWS :DESCRIPTION SIZE (M.O.) TYPE SILL LVL 1300 X 1950 600 X 750 W1 W2 W3 FIXED WINDOW 1450 W4 2685 X 1300 900 SLIDING FOLDING GLASS WITH WOODEN FRAME WINDOW W5 1800 X 1150 1050 250 WOODEN DOOR WITH FRAMING D3 900 X 2200 OPENABLE WINDOW SLIDING WINDOW D1 DESCRIPTION SCHEDULE FOR DOORS :SIZE (M.O.) TYPE WALL OPENING 900 X 2200 OP1 W4 W3 W1 W2 W5 W6 W3 W3 2200 X 1300 900 SLIDING WINDOW 1360mm [4'-6"] OP1 2565mm [8'-5"] 2400mm [7'-11"] D4 D5 950 X 2200 WOODEN DOOR WITH FRAMING 800 X 2200 WOODEN DOOR WITH FRAMING W6 W6 2200 X 1150 1050 OPENABLE WINDOW 627mm [2'-1"] D3 JOB LTS
623mm [2'-1"]

TERRACE 11' 3" X 8' 11" TERRACE 11' 7" X 11' 6" 2883mm [9'-6"] 1856mm [6'-1"] 3 4 5 6 7 8 9 10 11 12 13 14 15 16 17 18 2 1 DN D2 D2 D5 D5 TOI 5' 7" X 3' 5" TOI 3' 6" X 7' 4" BEDROOM 6 13' 8" X 14' 10" BEDROOM 7 11' 7" X 14' 10" D2 BEDROOM 8 9' 7" X 11' 4" FAMILY ROOM 15' 10" X 12' 11" STORAGE 9' 7" X 7' 11" 2915mm [9'-7"] 2400mm [7'-11"] D2 JOB No. CONTENT STAGE DRG.NO. REV. SHEET OF LTS - 37 01 01 01 W E S
FIRST FLOOR PLAN
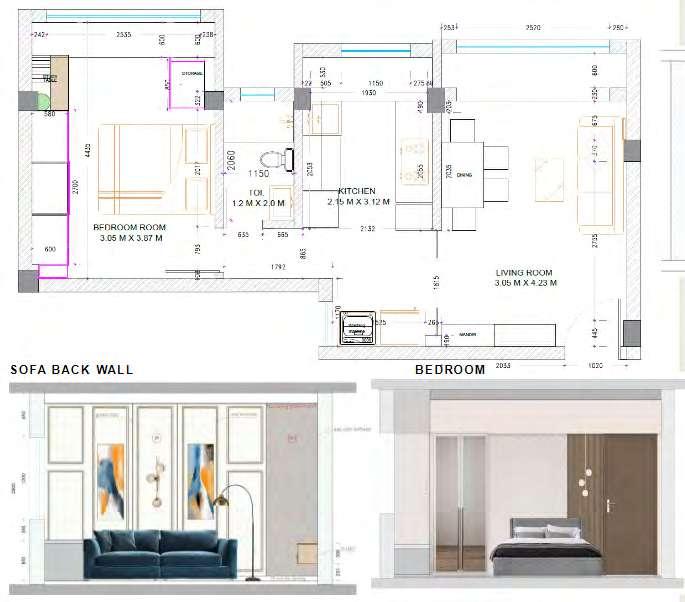



LIVSPACE
Aquaguard Unit, 450 x 320 x 600 Wall Open Unit, 1 Shelf ARMB Wall Unit, 1 Shelf Tall Oven Unit, 2 Drawers (2L), 1 Shelf, Hettich Innotech Soft Close SCALE: 03 KITCHEN INTERIOR ELEVATION Sink Unit (WITH Panel) S1 S2 S3 3 SS Drawers (2M, 1L), PVC Cutlery, Everyday Plain & Thalli Bskt Base Unit, 1 Shelf DRAWING NOLIVSPACE 4th Floor, Prestige Obelisk, Municipal No.3, Kasturba Road Bengaluru, Karnataka 560001 REVISION : DRAWING NAME ADDRESS : KITCHEN- SECTIONAL ELV PROJECT ID : 01 ID 1089532 CLIENT NAME : Deepali & Sanjay Thane Railway Station, Jambli Naka, Thane West, Thane, Maharashtra, India DATE 09/02/2022 DRAWN BY STUDIO DESIGNER Tall Unit, Larder Pullout(Wire Base), Everyday ARMB Hob Unit, 1 Flap Down, 2 SS Drawers (1M, 1L), Hepo Plain & Thalli Basket (SC Telescopic Channel) Spice Pullout Wall Open Unit, 1 Shelf 100mm skirting Base Unit, 1 Shelf Base Unit, 1 Shelf Wall Unit, 1 Shelf ARMB Wall Unit, 1 Shelf, Aluminium Frame Glass Shutter LIVSPACE 4th Floor, Prestige Obelisk, Municipal No.3, Kasturba Road Bengaluru, Karnataka 560001 REVISION : ADDRESS PROJECT ID ID 1089532 CLIENT NAME Deepali & Sanjay Thane Railway Station, Jambli Naka, Thane West, Thane, Maharashtra, India DATE 09/02/2022 SCALE: 04 KITCHEN INTERIOR ELEVATION
PROJECTS



FLAT LIVING 10' 4" X 13' 9" SLEEPING 7' 2" X 11' 5" CLOSET BATH 6' 7" X 9' 7" KITCHEN 5' 6" X 10' 0"
STUDIO
ANUJA DESAI
ARCHITECTURE PORTFOLIO
anujadesai1109@gmail.com














































































































































