PORTFOLIO ANUDESH SAINI
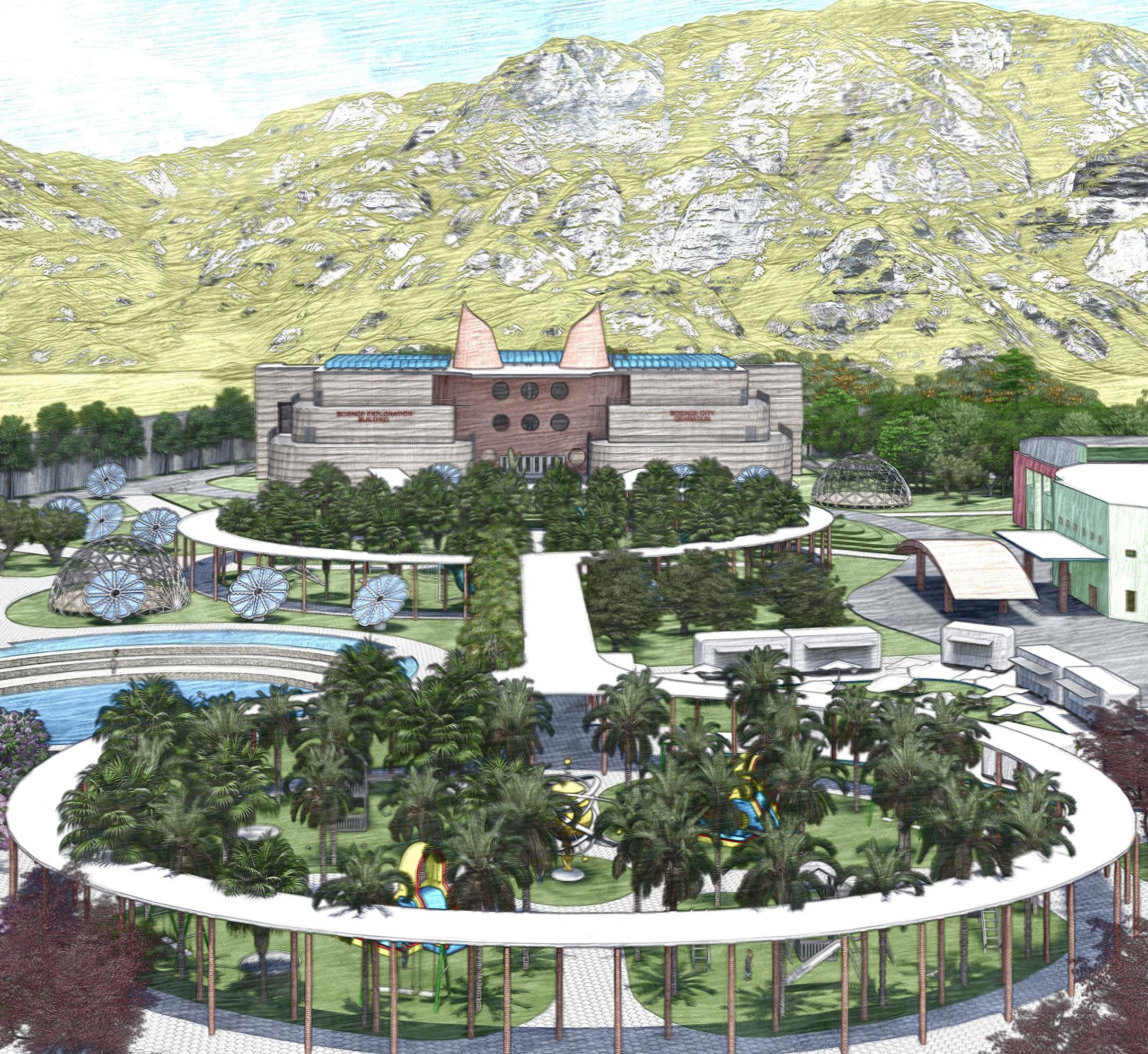
EDUCATION
Senior Secondary Education - Greenway Modern Senior Secondary School (CBSE) ,Roorkee ,Haridwar,Uttarakhand
Graduation- B.Arch - Guru Nanak Dev Engineering College, School Of Architecture, Ludhiana ,Punjab


Senior Secondary Education - Greenway Modern Senior Secondary School (CBSE) ,Roorkee ,Haridwar,Uttarakhand
Graduation- B.Arch - Guru Nanak Dev Engineering College, School Of Architecture, Ludhiana ,Punjab

I’m Anudesh Saini, a passionate architect and design enthusiast dedicated to creating spaces that harmonize human habitation with nature. I specialize in designing environments that integrate green spaces, emphasizing modern and efficient building techniques. My approach is deeply rooted in considering climate and the surrounding context, ensuring that each project is sustainable and responsive to its environment. My goal is to craft spaces that are not only functional but also enrich the lives of those who inhabit them, fostering a strong connection between people and their natural surroundings.
Address - Roorkee ,Haridwar, Uttarakhand Email - anudesh5846saini@gmail.com Mobile - +91-6398467899
• Bus stop (1st year)
• Cafeteria (1st year)
• Handicap Residence (2nd year)
• Primary school (2nd year)
• Village documentation (qila raipur) (2nd year)
• Rural community centre (2nd year)
• Boutique hotel on hill (3rd year)
• Mahabharata museum (3rd year)
• 640 Dwelling Apartment housing (3rd year)
• 1000 seating Auditorium (3rd year)
• 400 Bedded hospital (4th year)
• Inter state bus terminal (4th year)
• Architecture Institute (5th year)
• Commercial complex at CBD (5th year)
• Science city (thesis project)

Complete perspective drawing (Udemy)
Auto-cad drafting (Hr Cad Centre)
Estimation and costing (Designopolis)
Structure, form and architecture (NPTEL)
Carpentry- joints in wood (GNDEC)
Bottle by bottle-sustainable use of plastic bottles (NASA)
Revit workshop (gndec-soa)
• Bus stop (1st year)
• Cafeteria (1st year)
• Handicap Residence (2nd year)
• Primary school (2nd year)
• Village documentation (qila raipur) (2nd year)
• Rural community centre (2nd year)
• Boutique hotel on hill (3rd year)
Design + BIM workshop (ethos)
Architecture photography (Ar. Karan Dhawan)
Golden Ratio In Architecture (NASA)
V.R. Modelling in Architecture (NASA)
• Mahabharata museum (3rd year)
• 640 Dwelling Apartment housing (3rd year)
Senior Secondary Education - Greenway Modern Senior Secondary School (CBSE) ,Roorkee ,Haridwar,Uttarakhand
• 1000 seating Auditorium (3rd year)
• 400 Bedded hospital (4th year)
Graduation- B.Arch - Guru Nanak Dev Engineering College, School Of Architecture, Ludhiana ,Punjab
• Inter state bus terminal (4th year)
• Architecture Institute (5th year)
COA international essay writing competition 2020 (COA) 2019
Liveable space for nowhere people (ethos) 2020
Innovative design award (a3 foundation awards) 2021
SD sharma sustainable design award(A3 foundation) 2021, 2022, 2024
Saint-Gobain Transparence 18.0, 2024
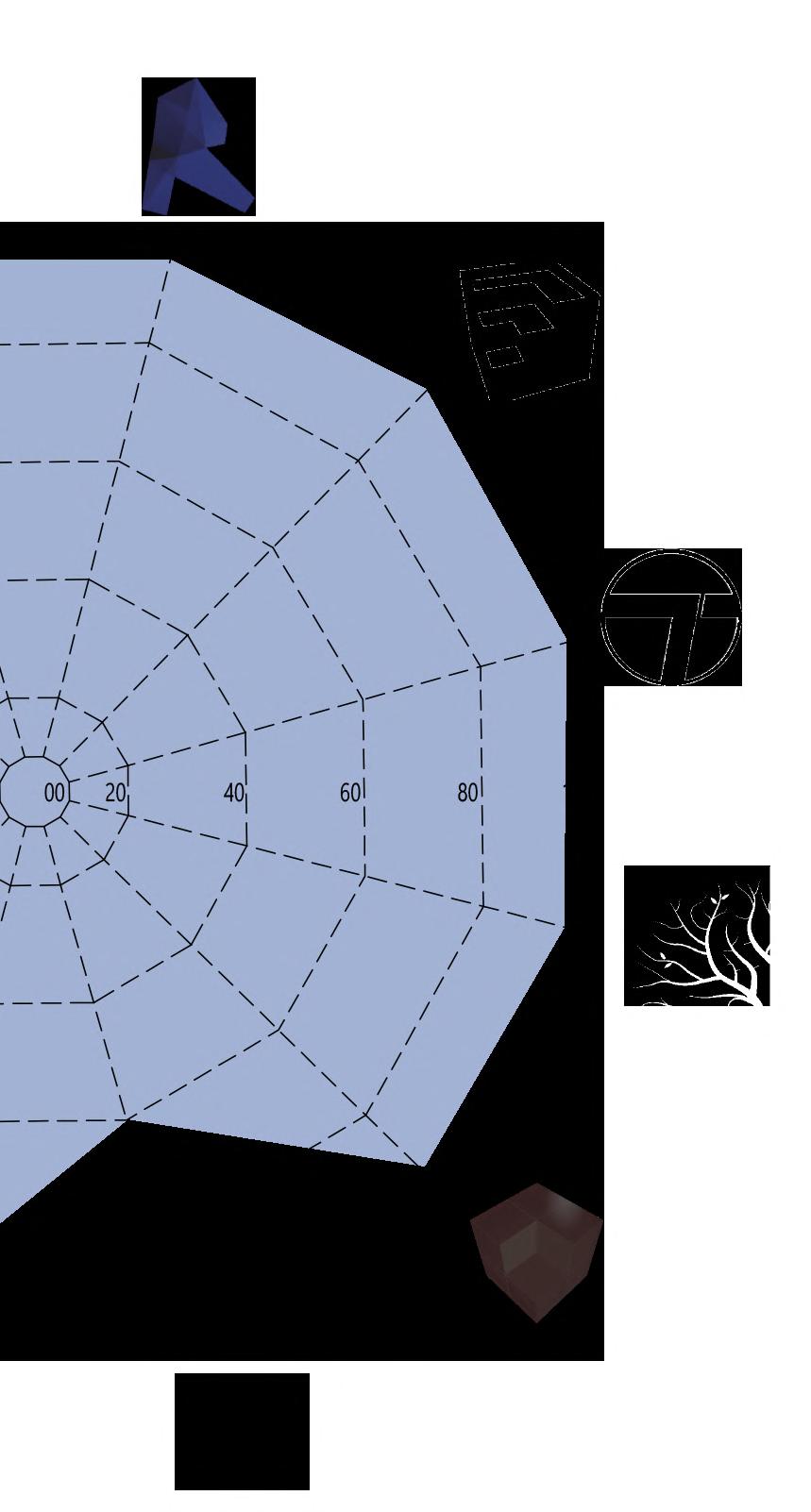

• Bus stop (1st year)
• Commercial complex at CBD (5th year)
• Science city (thesis project)
• Cafeteria (1st year)
• Handicap Residence (2nd year)
Senior Secondary Education - Greenway Modern Senior Secondary School (CBSE) ,Roorkee ,Haridwar,Uttarakhand
• Primary school (2nd year)
• Village documentation (qila raipur) (2nd year)
Graduation- B.Arch - Guru Nanak Dev Engineering College, School Of Architecture, Ludhiana ,Punjab
• Rural community centre (2nd year)
• Boutique hotel on hill (3rd year)
Evaluating criteria for sustainable development : a case of qila raipur
• BY EXTENDING THE BOUNDARIES OF ARCHITECTURE BOTH BY RESPECTING THE EXTREMES AND EFFECTIVELY UTILIZING MY SKILLS IN A ROLE AS AN ARCHITECT, I ALWAYS TRY TO CREATE SOMETHING THAT CAN BE CONSIDERED UNIQUE.

• Mahabharata museum (3rd year)
• 640 Dwelling Apartment housing (3rd year)
• Bus stop (1st year) Cafeteria (1st year)
• Handicap Residence (2nd year)
• 1000 seating Auditorium (3rd year)
• Primary school (2nd year)
• 400 Bedded hospital (4th year)
• Inter state bus terminal (4th year)
• Village documentation (qila raipur) (2nd year)
• Architecture Institute (5th year)
• I AM AN ARCHITECTURE STUDENT, WHO KNOWS THE IMPORTANCE OF UNLEARNING TO LEARN, WHICH MAKES ME WANT TO CLIMB NEW STEPS IN THIS GLORIFYING PROFESSION OF ARCHITECTURE AND TO BROADEN MY KNOWLEDGE AND PROMOTE MY DESIGN IDEAS TO THE WORLD OF PROFESSIONALS
Address - Roorkee ,Haridwar, Uttarakhand
Email - anudesh5846saini@gmail.com
• BY EXTENDING THE BOUNDARIES OF ARCHITECTURE BOTH BY RESPECTING THE EXTREMES AND EFFECTIVELY UTILIZING MY SKILLS IN A ROLE AS AN ARCHITECT, I ALWAYS TRY TO CREATE SOMETHING THAT CAN BE CONSIDERED UNIQUE.

• I AM AN ARCHITECTURE STUDENT, WHO KNOWS THE IMPORTANCE OF UNLEARNING TO LEARN, WHICH MAKES ME WANT TO CLIMB NEW STEPS IN THIS GLORIFYING PROFESSION OF ARCHITECTURE AND TO BROADEN MY KNOWLEDGE AND PROMOTE MY DESIGN IDEAS TO THE WORLD OF PROFESSIONALS
• BY EXTENDING THE BOUNDARIES OF ARCHITECTURE BOTH BY RESPECTING THE EXTREMES AND EFFECTIVELY UTILIZING MY SKILLS IN A ROLE AS AN ARCHITECT, I ALWAYS TRY TO CREATE SOMETHING THAT CAN BE CONSIDERED UNIQUE.
• I AM AN ARCHITECTURE STUDENT, WHO KNOWS THE IMPORTANCE OF UNLEARNING TO LEARN, WHICH MAKES ME WANT TO CLIMB NEW STEPS IN THIS GLORIFYING PROFESSION OF ARCHITECTURE AND TO BROADEN MY KNOWLEDGE AND PROMOTE MY DESIGN IDEAS TO THE WORLD OF PROFESSIONALS
Address - Roorkee ,Haridwar, Uttarakhand
Email - anudesh5846saini@gmail.com Mobile - +91-6398467899
• Commercial complex at CBD (5th year)
• Rural community centre (2nd year) Boutique hotel on hill (3rd year)
• Science city (thesis project) CONTACT
• Mahabharata museum (3rd year)
• 640 Dwelling Apartment housing (3rd year)
• 1000 seating Auditorium (3rd year)
• 400 Bedded hospital (4th year)
• Inter state bus terminal (4th year)
• Architecture Institute (5th year)
• Commercial complex at CBD (5th year)
• Science city (thesis project)
SCIENCE CITY
IGBC GOLD RATED GREEN CAMPUS
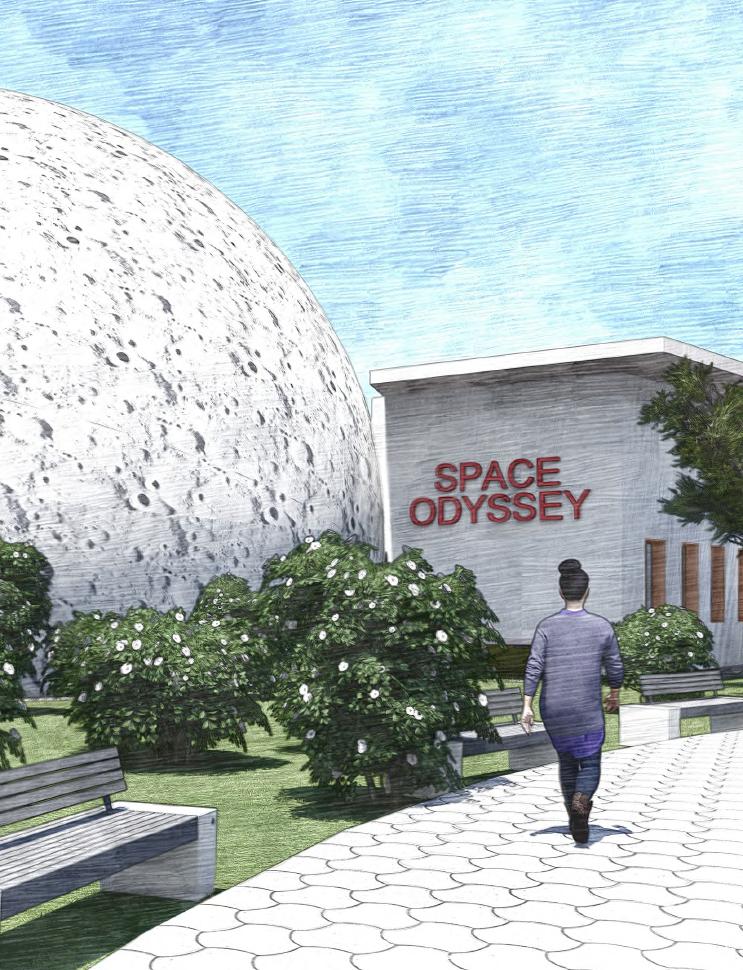
OPTIMUM
HEALING SPACE
440 BEDDED HOSPITAL PRE ENGINEERED

BUILDING INTER STATE BUS

ENGINEERED
BUILDING
BUS TERMINAL
HOUSING FOR MIGRANT LABOUR
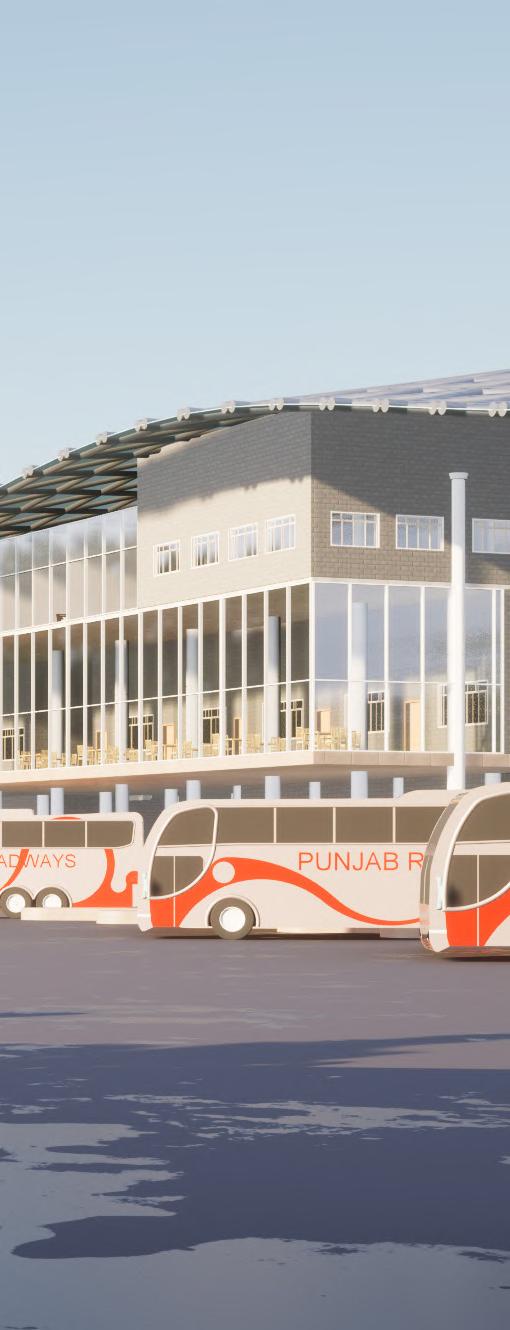

MISCELLANEOUS
3D VISUALIZATION
WORKING DRAWINGS
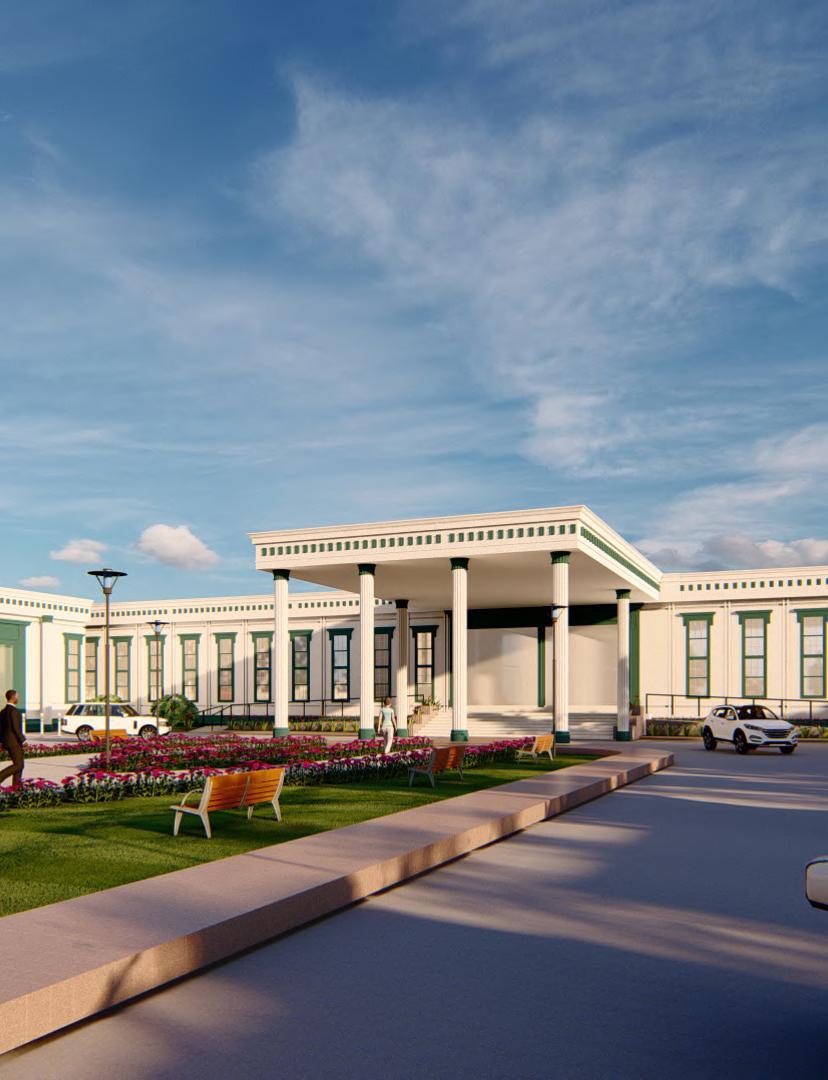
TYPE: MUSEUM
YEAR: 2024
LOCATION: DEHRADUN
• Science city is a popular name for interactive science museums in India. These institutions are designed to promote science education and awareness among the public, especially students and young people.
• The regional science centre in Dehradun is set to undergo a transforming redevelopment, evolving into a vibrant sciences city, aligning with the visionary proposal put forth by the Uttarakhand council of science and technology (UCOST).


BIOPHILIA: The word biophilia originates from the Greek, ‘philia’ meaning ‘love of’. It literally means a love of life or living things. Humans have a deeply engrained love of nature which is an intuitive and natural drive imprinted into our DNA
BIOPHILIC ARCHITECTURE
Biophilic design is an approach to architecture that seeks to connect building occupants more closely to nature. Biophilic designed buildings incorporate things like natural lighting and ventilation, natural landscape features and other elements for creating a more productive and healthy built environment for people.
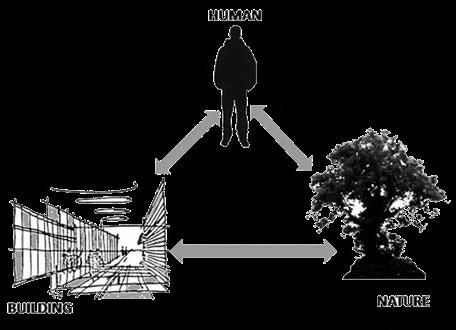
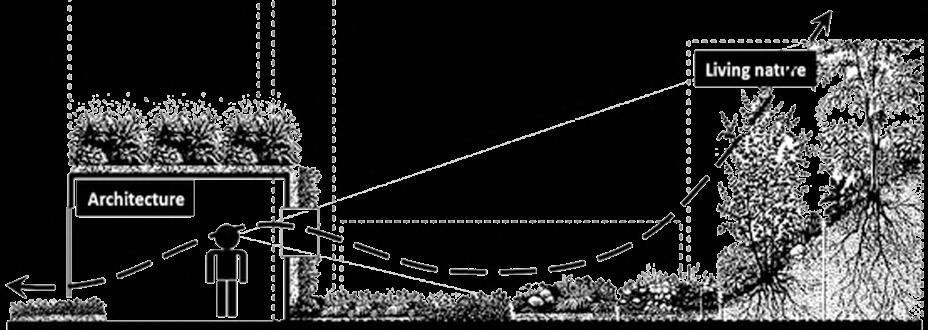
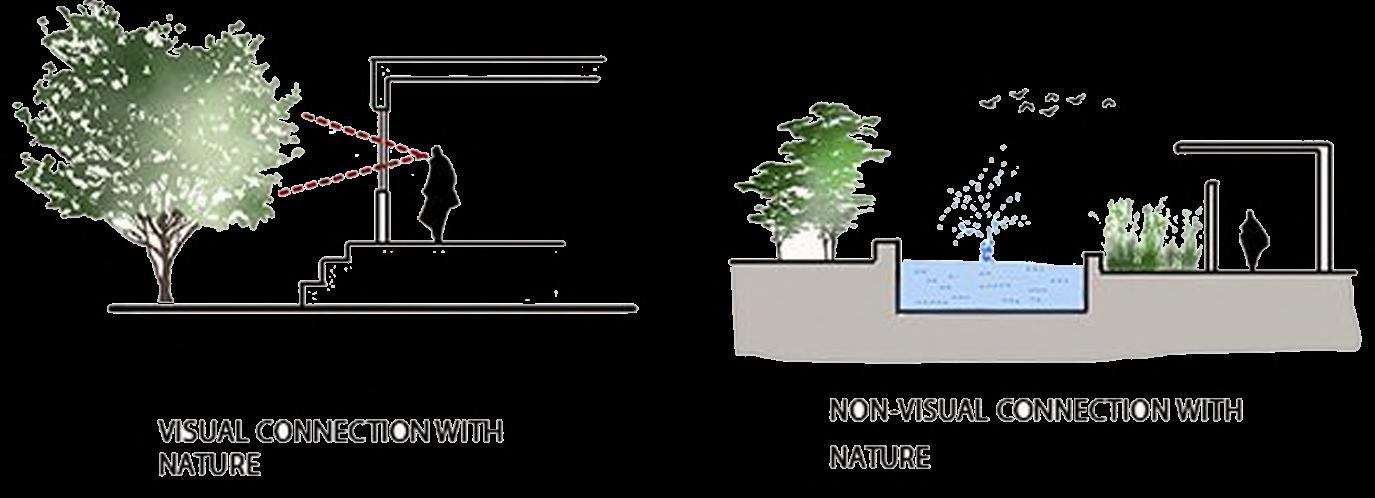

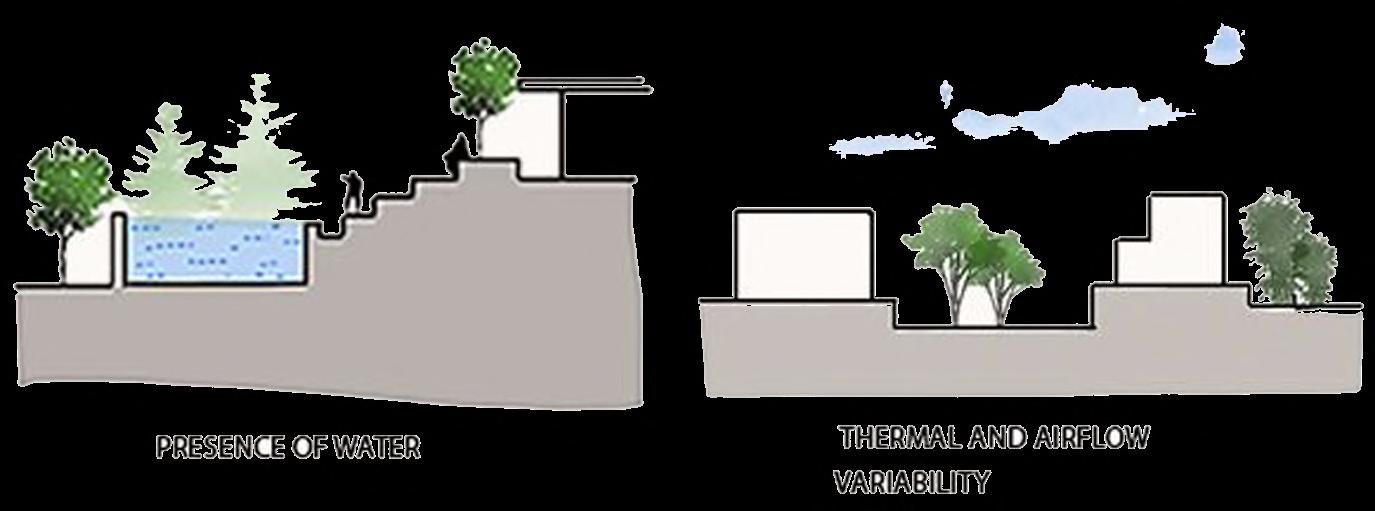



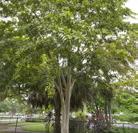
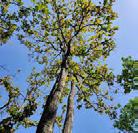
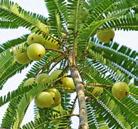

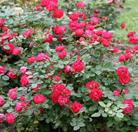




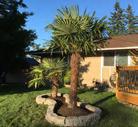

BUTTERFLY GARDEN

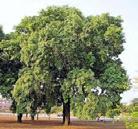

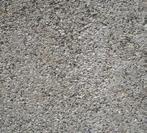

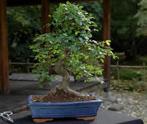
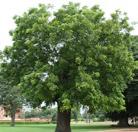
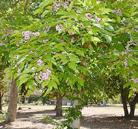
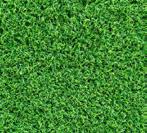



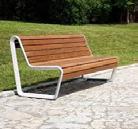
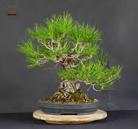
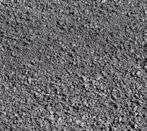

The rosary garden and cacti garden utilize terracing to create visually striking displays and improve visitor access. This design feature enhances the gardens’ aesthetics and allows visitors to enjoy the plants from different perspectives as they explore the pathways.

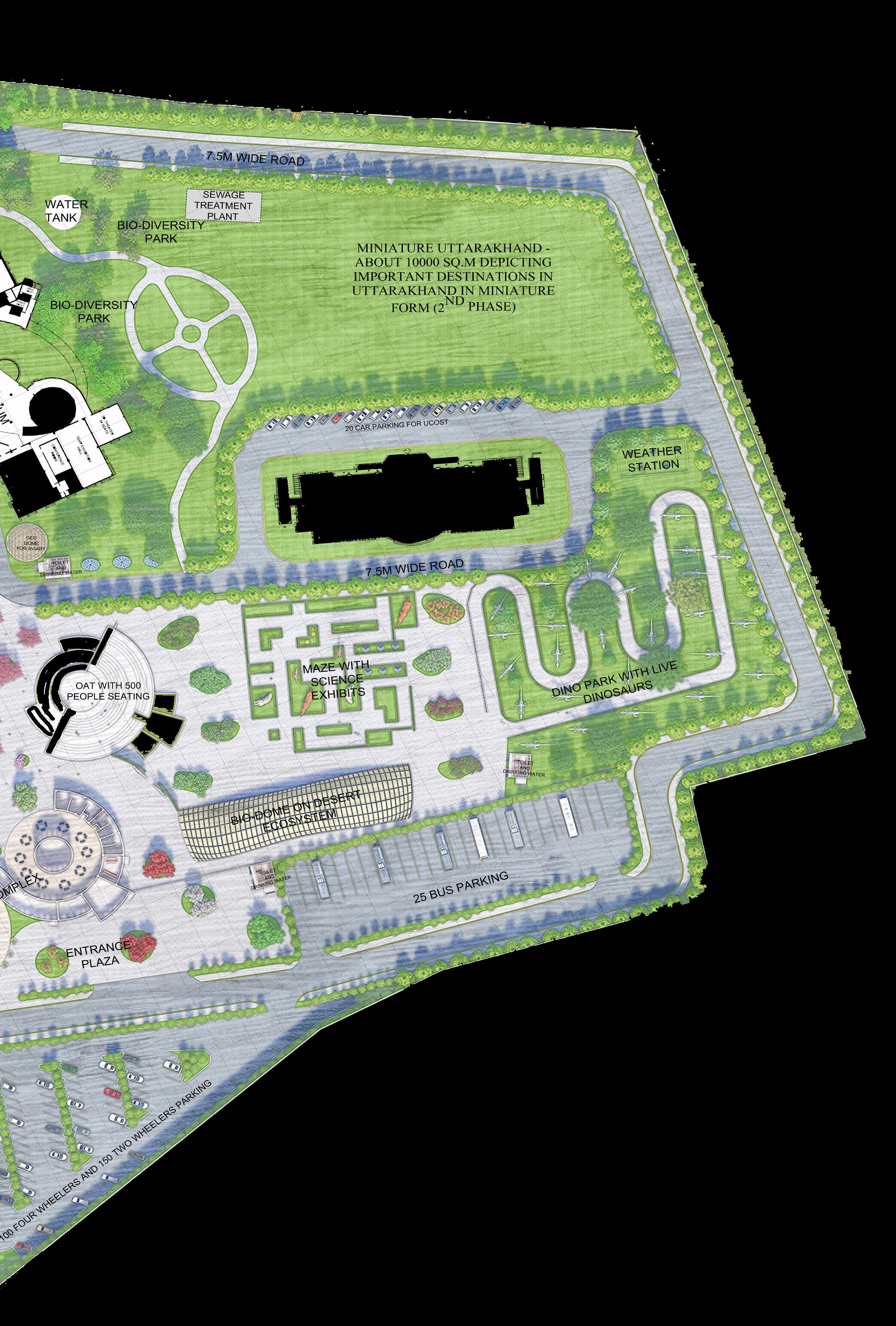

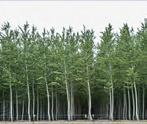

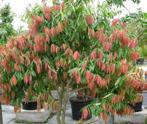
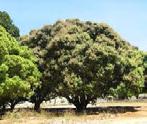
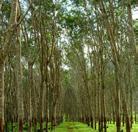




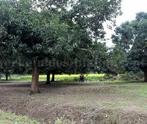
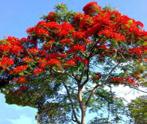




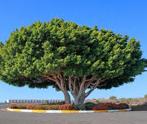


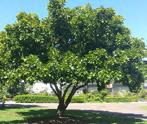
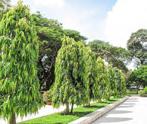

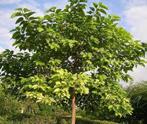
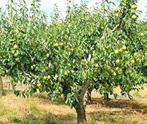







The central lake offers seating for visitors, doubling as a venue for captivating laser and music shows. This dynamic feature enhances the science city’s allure, providing immersible entertainment against the serene backdrop of the water. Visitors can enjoy these spectacular performances while relaxing in the picturesque surroundings of the lake.






• The vehicular circulation within the site follows a structured route, commencing from the entry point and leading directly to designated parking areas. Upon parking their vehicles, visitors are granted the freedom to explore the premises through a network of pathways accessible upon entry into the gate complex.
• Furthermore, distinct parking facilities have been allocated for different groups, including visitors to the science city, attendees of the convention center, and staff affiliated with UCOST.
• Moreover, provisions have been made for separate entry and exit points catering specifically to VIPs, ensuring their convenience and security within the premises.


The science city site, sprawling over an expansive area of 29.27 acres, boasts of an intricately designed layout wherein approximately 12.93% of the land is enveloped by built structures, while the remaining 87.07% is thoughtfully allocated to open spaces, fostering a harmonious blend of architecture and nature. Among these open areas lies a meticulously crafted science park, dedicated to promoting exploration and discovery amidst the serene backdrop of lush landscapes.

In the proposed plan, innovative rainwater harvesting techniques have been meticulously incorporated, featuring specially designed systems for both surface runoff and natural landscape absorption. Specifically, paved and asphalt surfaces are equipped with a network of water drains, directing rainfall towards designated underground storage tanks for subsequent use. Meanwhile, rainfall on the turf and landscaped areas undergoes a natural process of percolation, automatically replenishing groundwater reservoirs through ground recharge mechanisms, ensuring sustainable water management practices within the site.


GROUND FLOOR PLAN
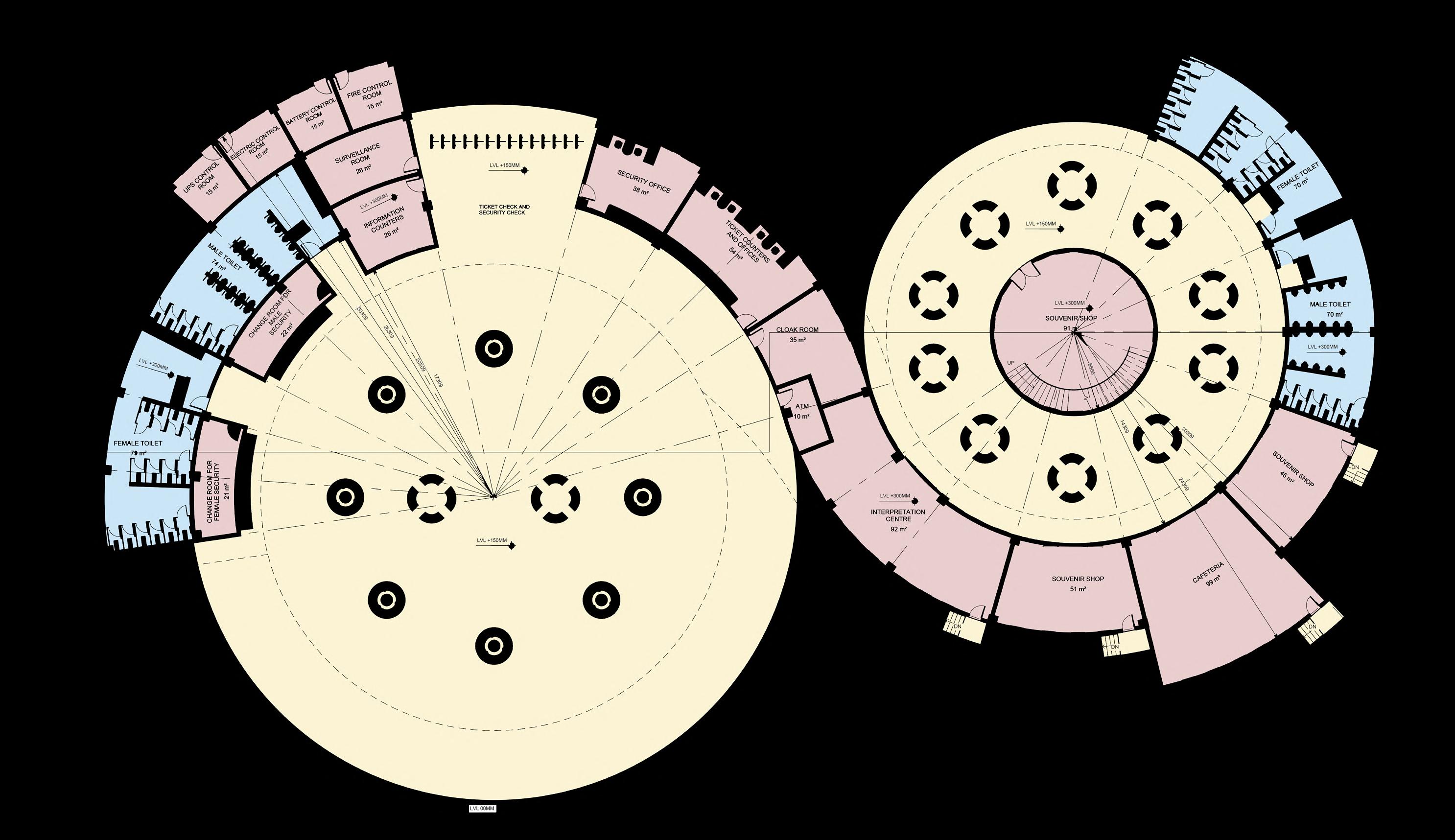

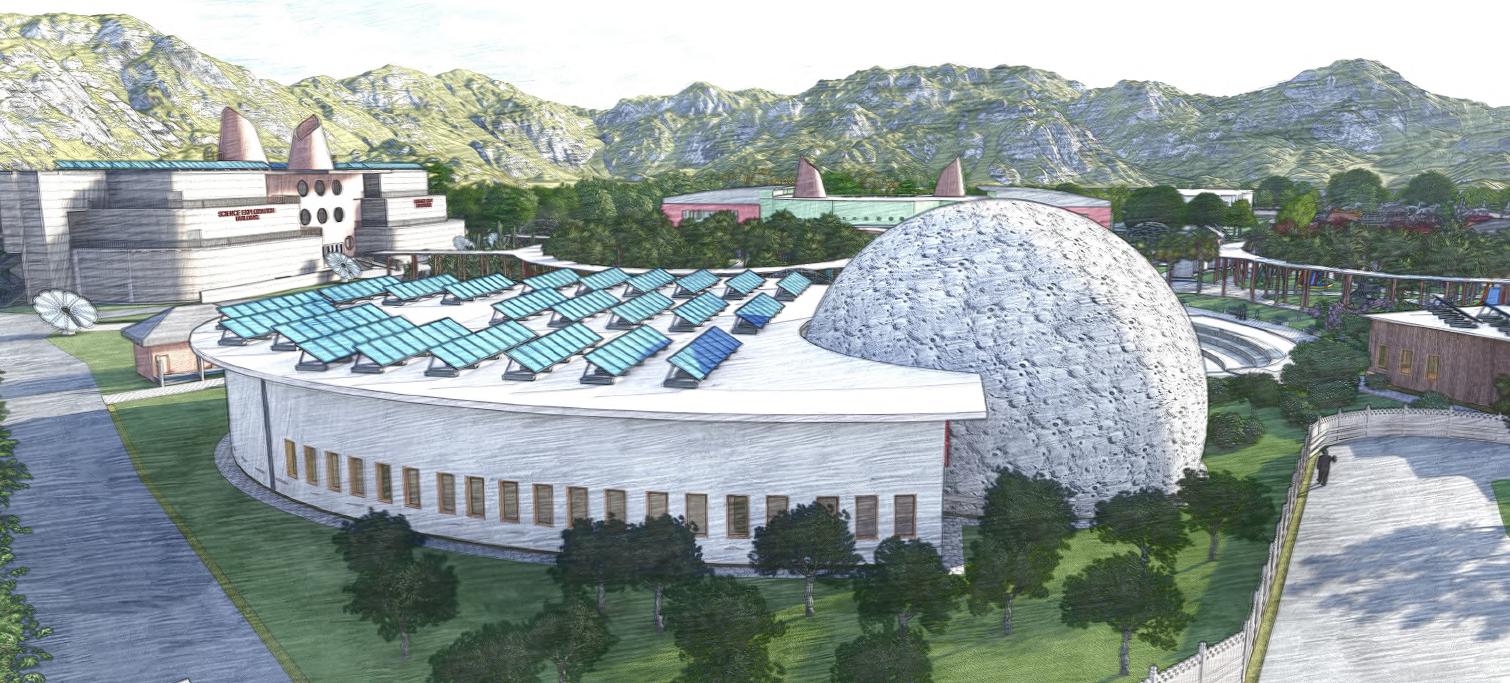





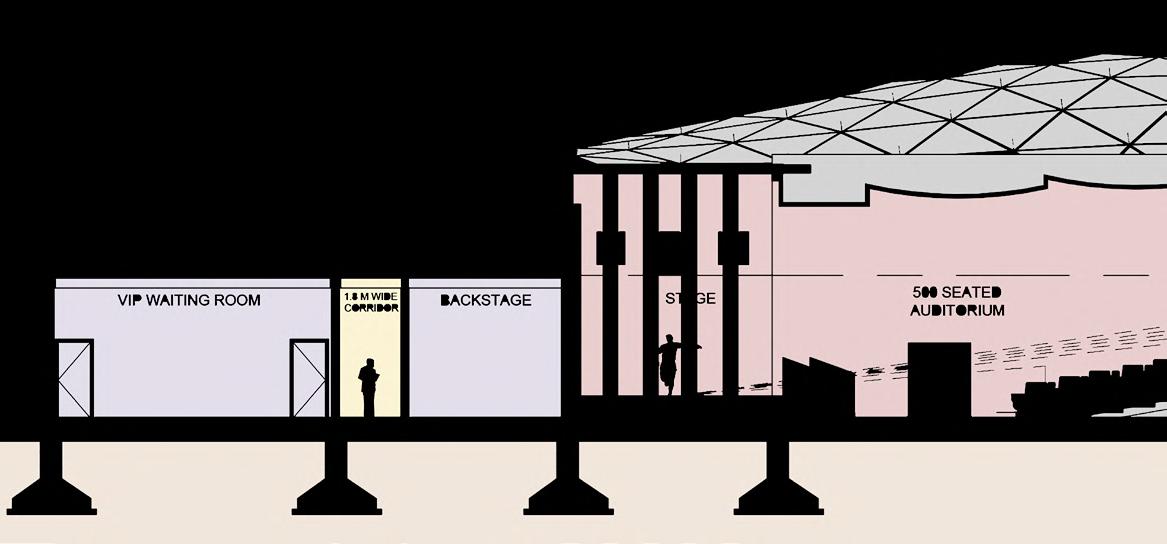 GROUND FLOOR PLAN
GROUND FLOOR PLAN

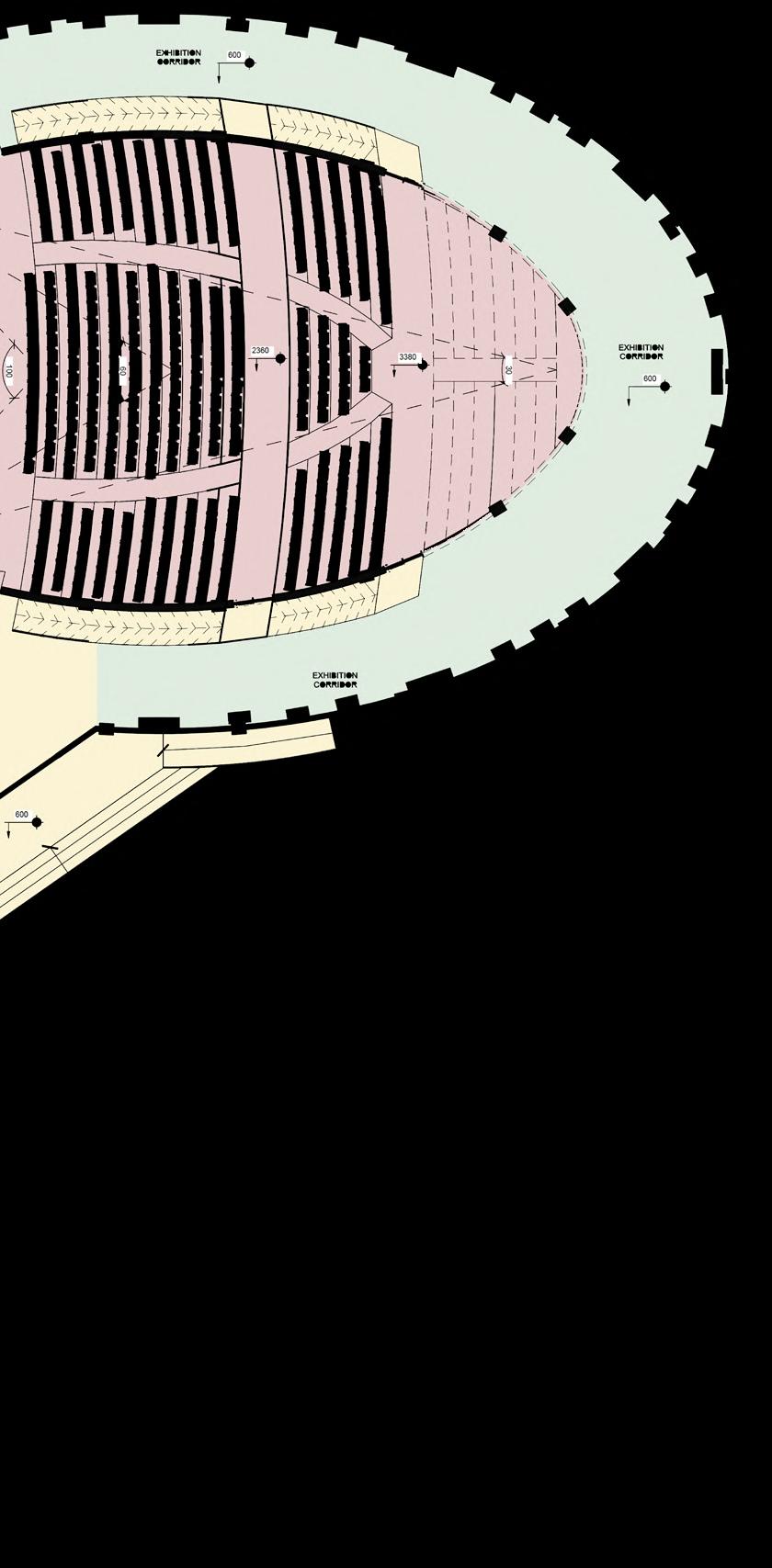

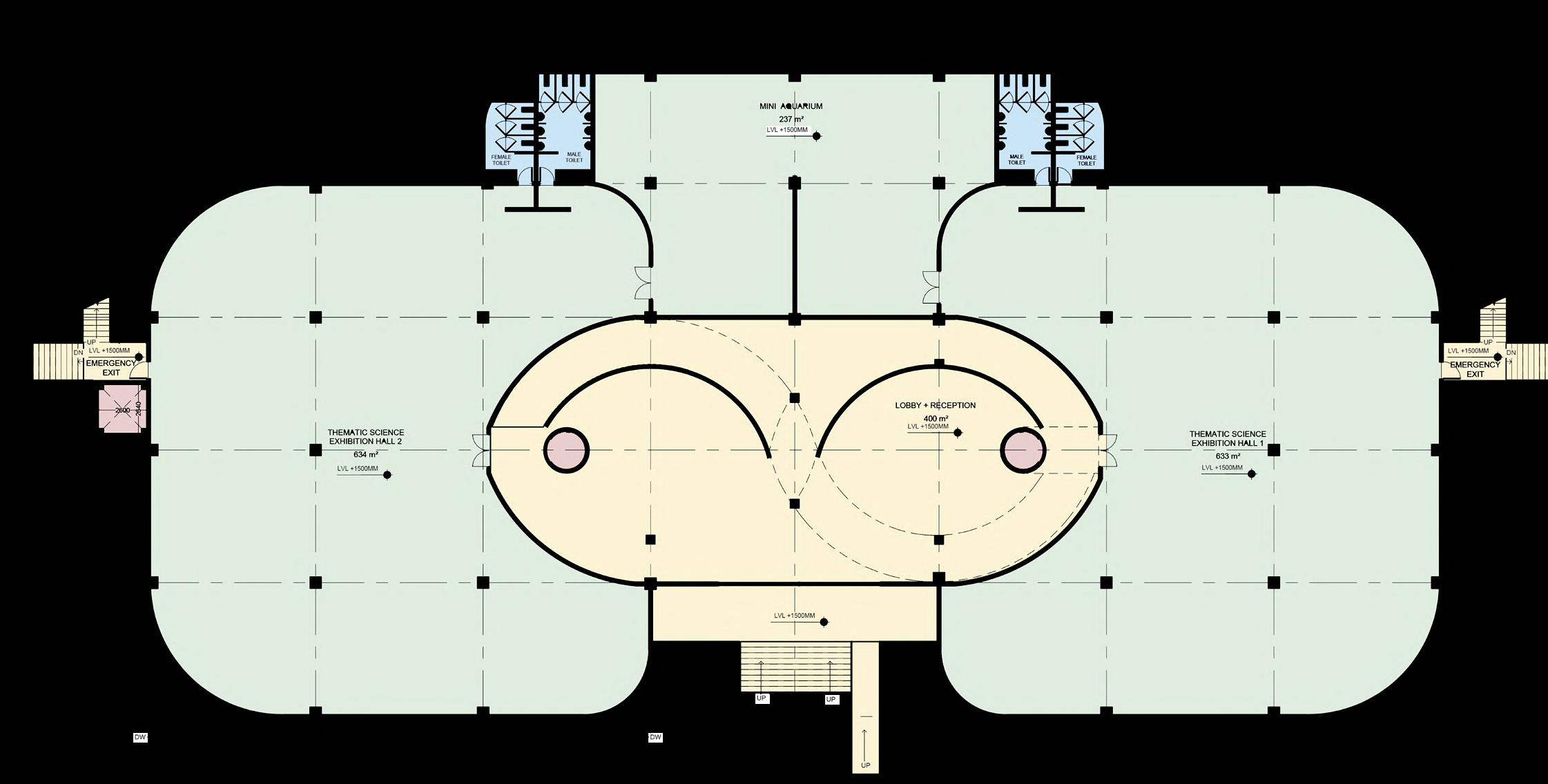
GROUND FLOOR PLAN

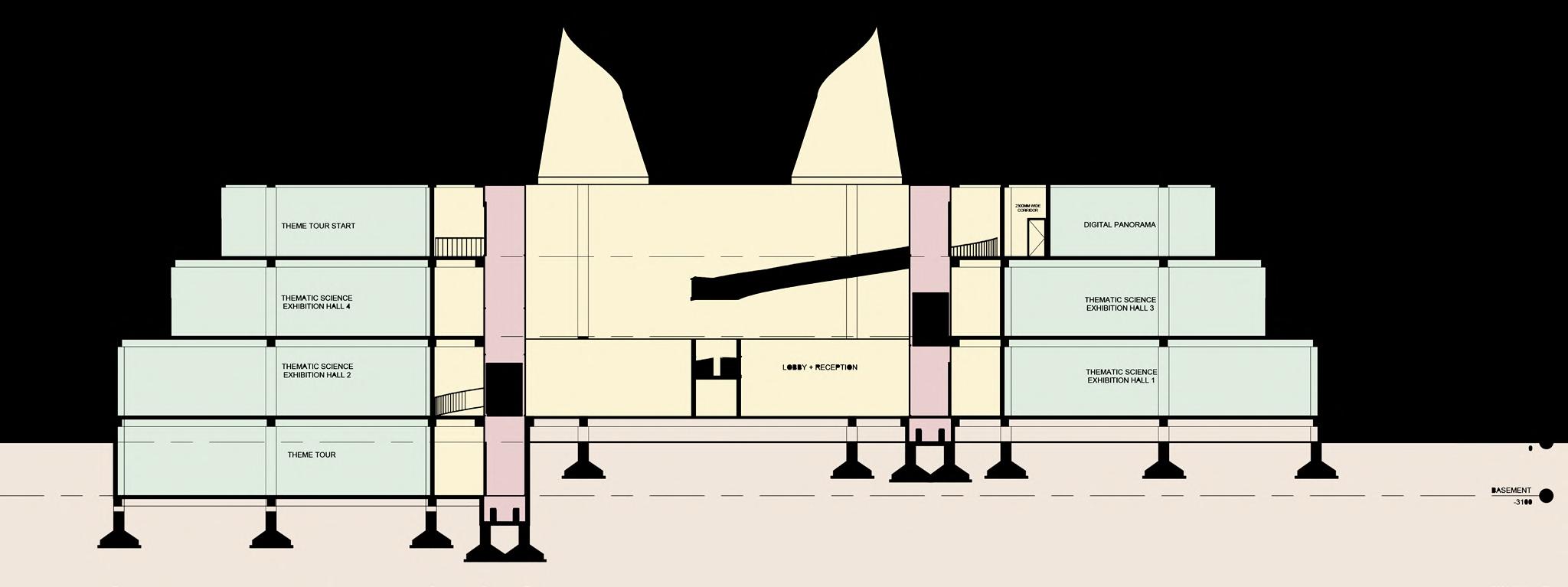
WINNERA3F SUSTAINABLE DESIGN AWARDS
2024
TYPE: HOSPITALITY
YEAR: 2023
LOCATION: NEW-CHANDIGARH
This project aims to transform hospital environments by integrating biophilic design principles to enhance healing and well-being. By mimicking nature through elements like natural light, greenery, and soothing aesthetics, we counteract the typically sterile and negative atmosphere of healthcare facilities. These design features aim to reduce stress, promote relaxation, and improve the overall patient experience. The goal is not only to improve the physical environment but also to inspire healthier lifestyles, recognizing the crucial role of environment in long-term wellness. Ultimately, this integration of architecture with nature seeks to create healing spaces that facilitate faster recovery and enhance overall well-being.
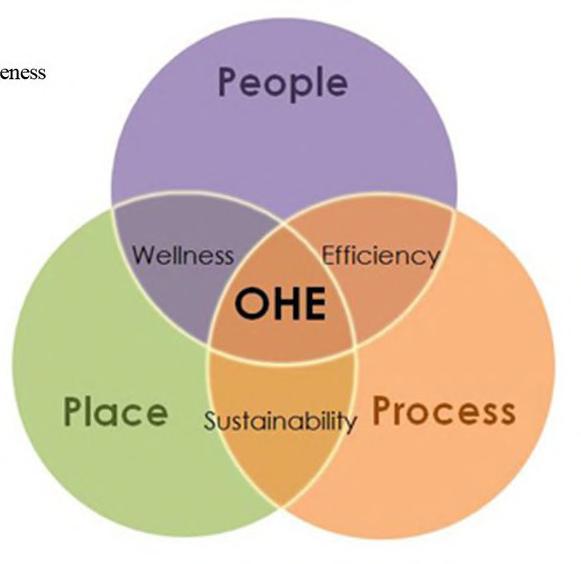
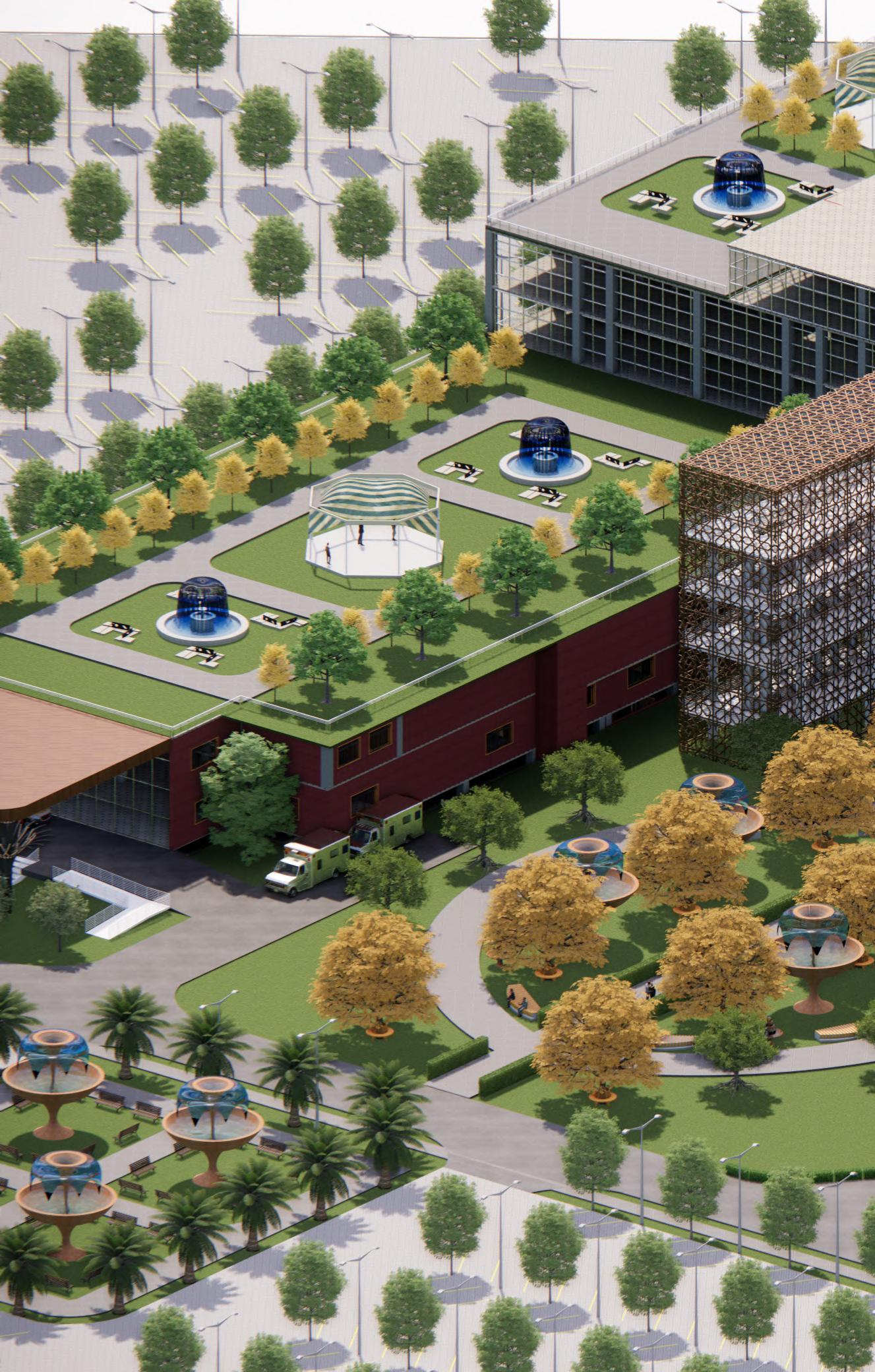

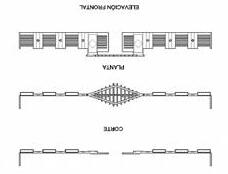

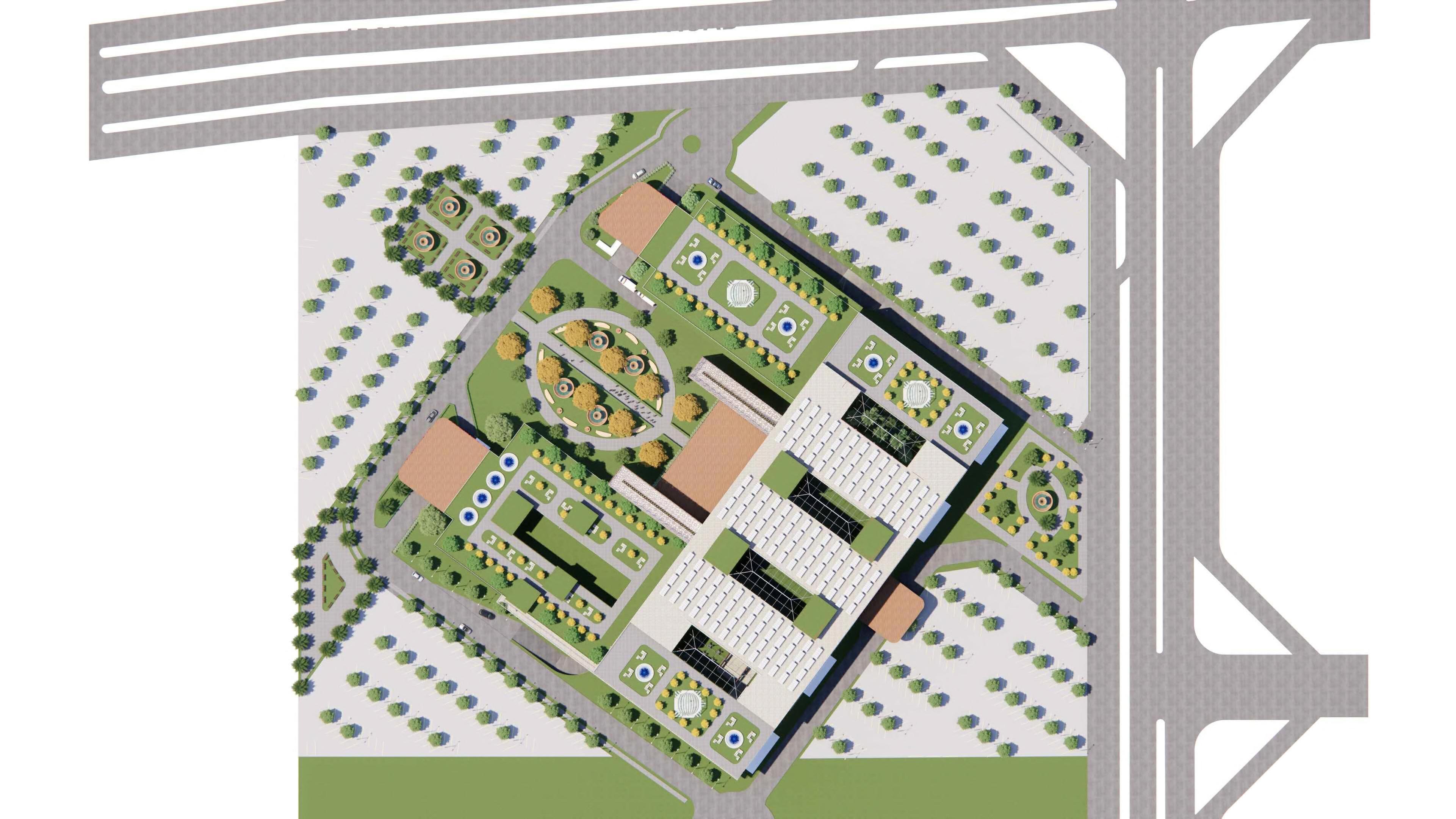







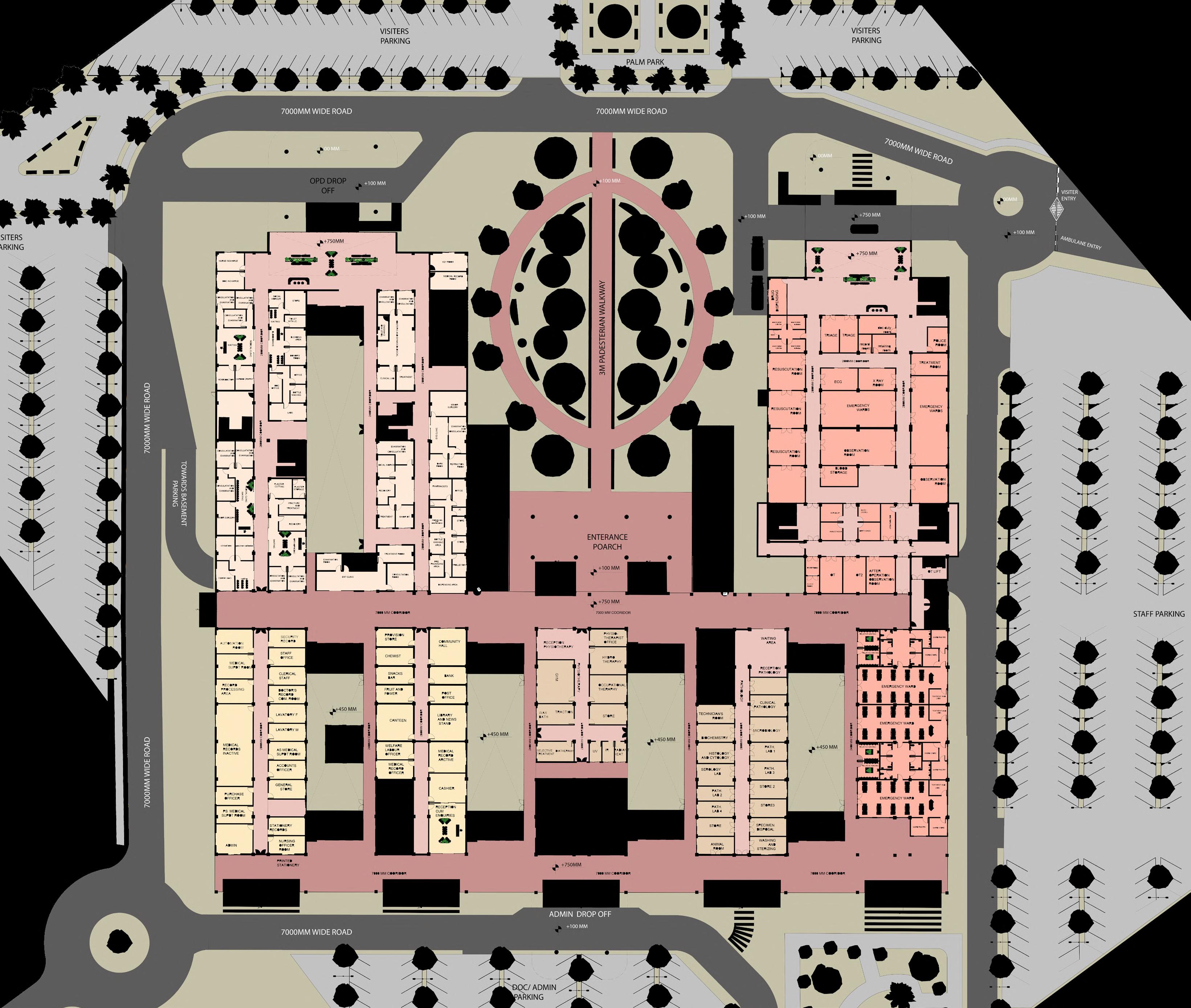








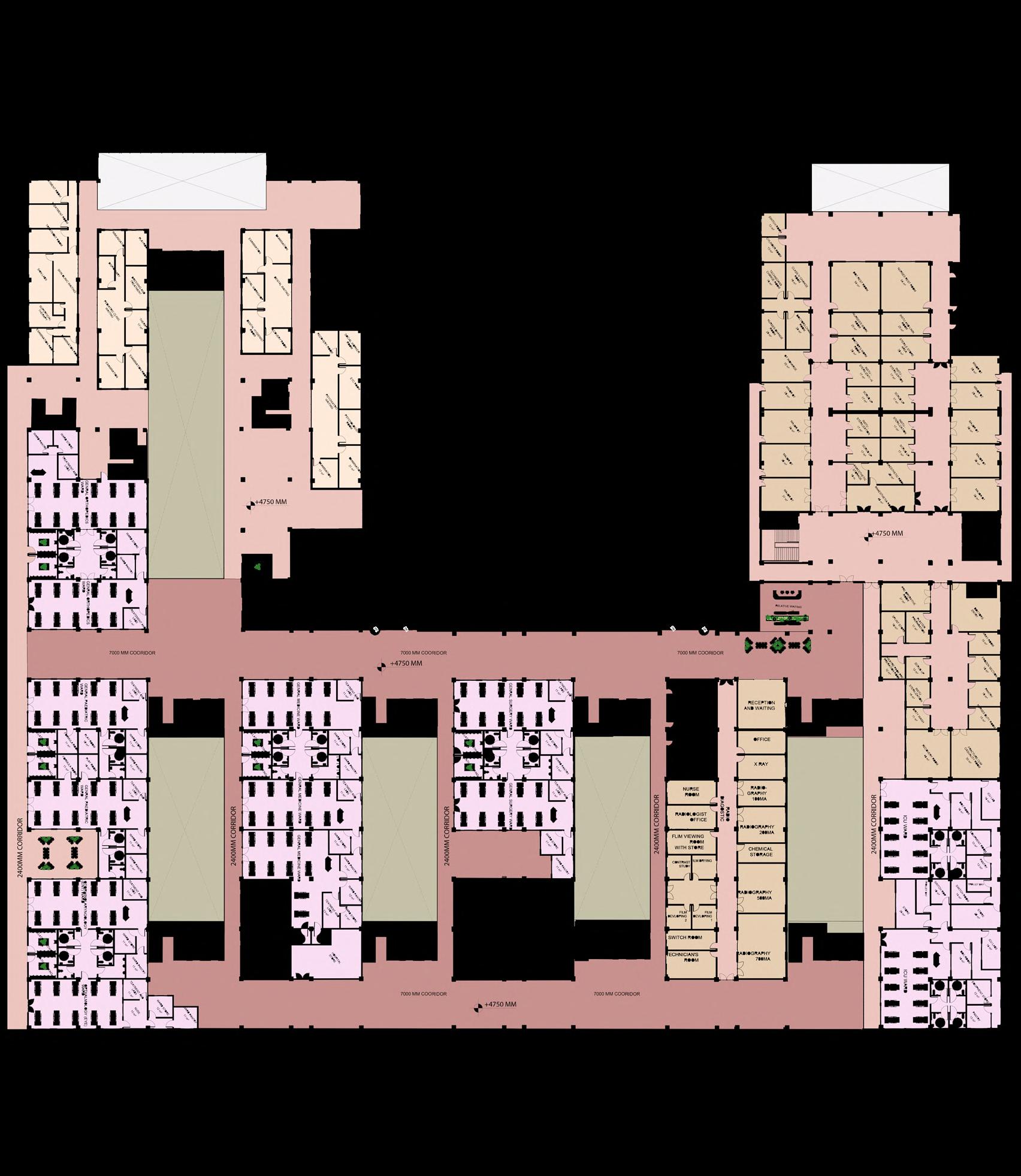
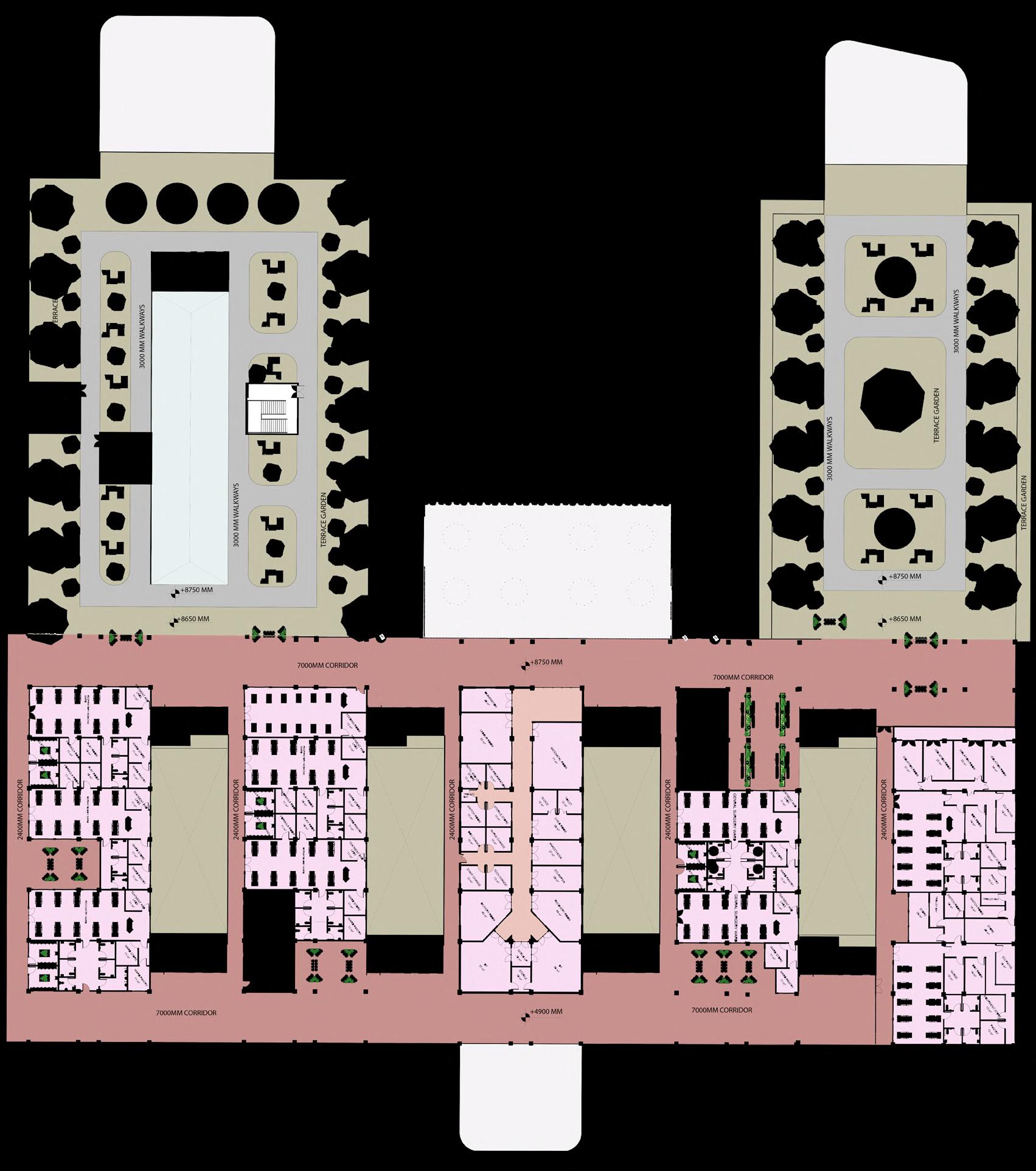
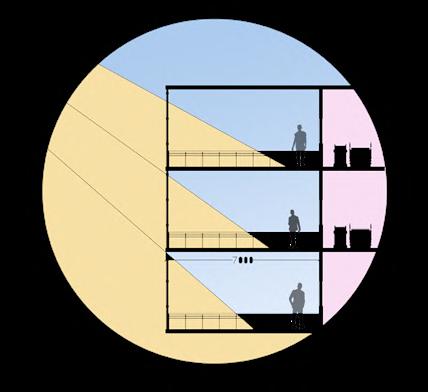
• To minimize heat gain from the south, an effective strategy is to create a 7-meter wide corridor that acts as a barrier, preventing direct sunlight from entering the interior spaces of the hospital.
• This corridor serves as a buffer zone, shielding the building from excessive solar radiation and reducing the cooling load.
• Additionally, incorporating double glazed glass in the design further aids in filtering and controlling the entry of sun-rays.

• Steel, renowned for its sustainability and exceptional strength in handling tension forces, serves as the ideal material for constructing the entrance porch structure of the hospital building.
• The canopy of the porch adopts a space frame design, ingeniously crafted using steel. This structural system efficiently distributes loads and enhances the canopy’s stability.

• In a remarkable and energy efficiency, hospital is thoughtfully pansive
• This innovative design purposes, as it not tal with renewable actively contributes tainable
• This on-site renewable nificantly reduces conventional energy carbon


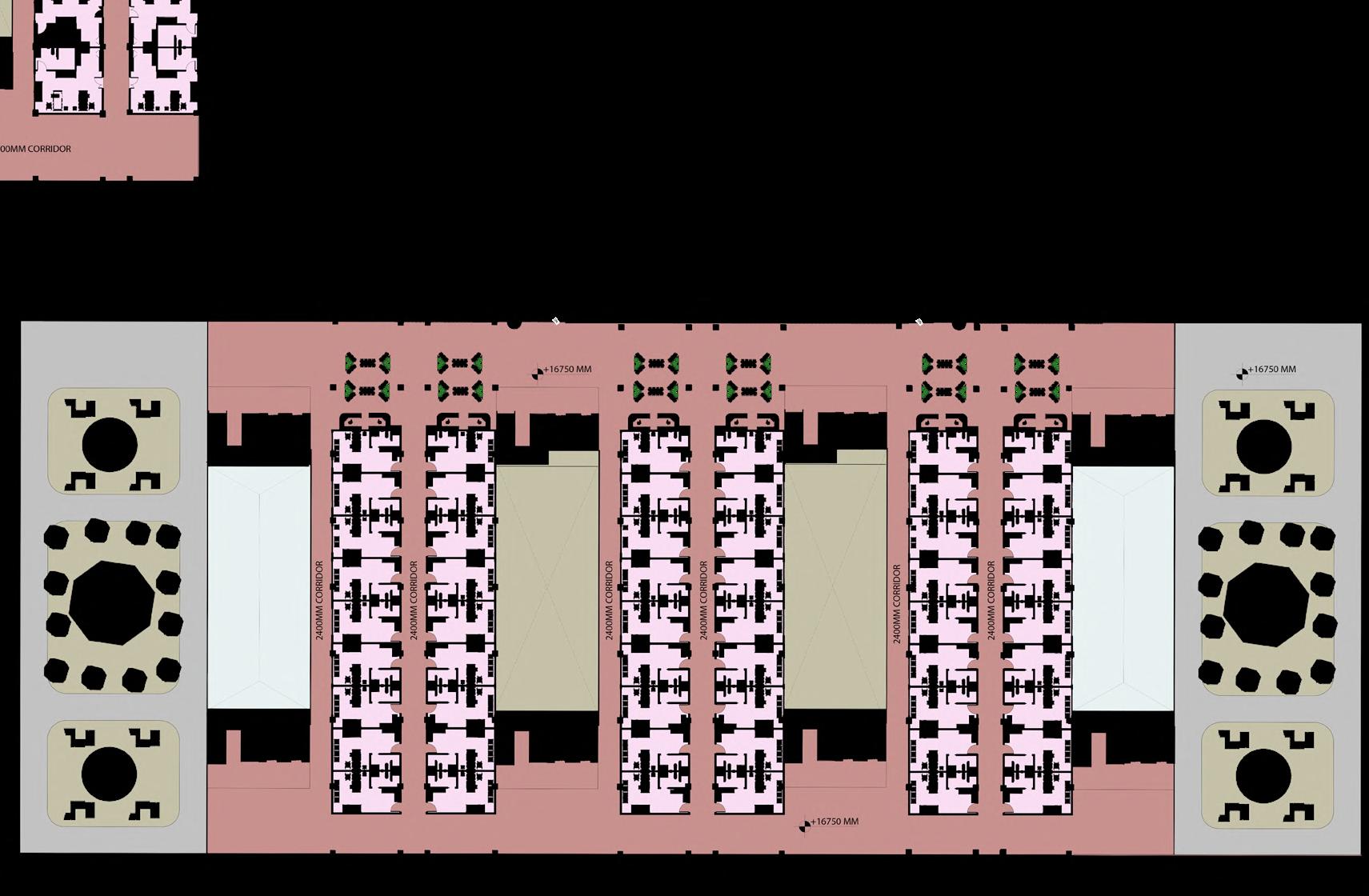
commitment to sustainability efficiency, the entire roof of the thoughtfully adorned with an exarray of solar panels.
design choice serves multiple not only empowers the hospirenewable energy generation but also contributes to the promotion of sustainable practices.
renewable energy generation sigreduces the hospital’s reliance on energy sources and minimizes its carbon footprint.
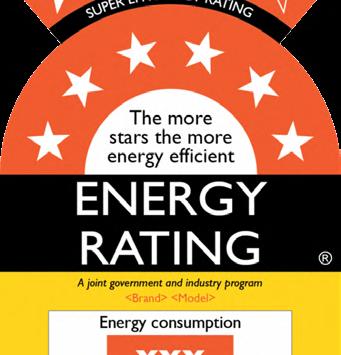
• By opting for energy-efficient machines, the hospital can significantly reduce its energy consumption and associated costs.
• Incorporating equipment with higher energy efficiency ratings not only contributes to environmental sustainability but also translates into long-term financial savings for the hospital.
• Moreover, investing in energy-efficient equipment aligns with the hospital’s overarching mission of providing high-quality patient care while also prioritizing sustainability and resource efficiency.
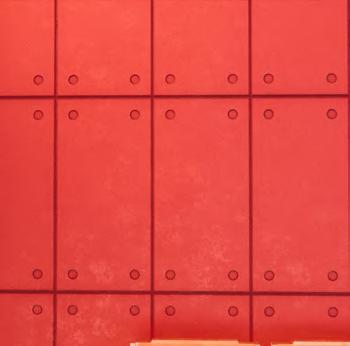
• Red sandstone cladding offers several sustainability advantages when used in building construction
• Red sandstone is known for its durability and longevity. When properly maintained, it can withstand weathering, erosion, and other external factors, ensuring the building’s façade remains intact for an extended period.
• Red sandstone possesses excellent thermal properties, providing natural insulation. It has a high thermal mass, meaning it can absorb, store, and slowly release heat.

TYPE: PUBLIC INFRASTRUCTURE
YEAR: 2023
LOCATION: PATIALA, PUNJAB
The inter state bus terminal (ISBT) in Patiala is a significant transportation hub that serves as a gateway to the city and the surrounding region. It plays a vital role in the social and economic development of the area, providing convenient and affordable transportation options for commuters and tourists alike.
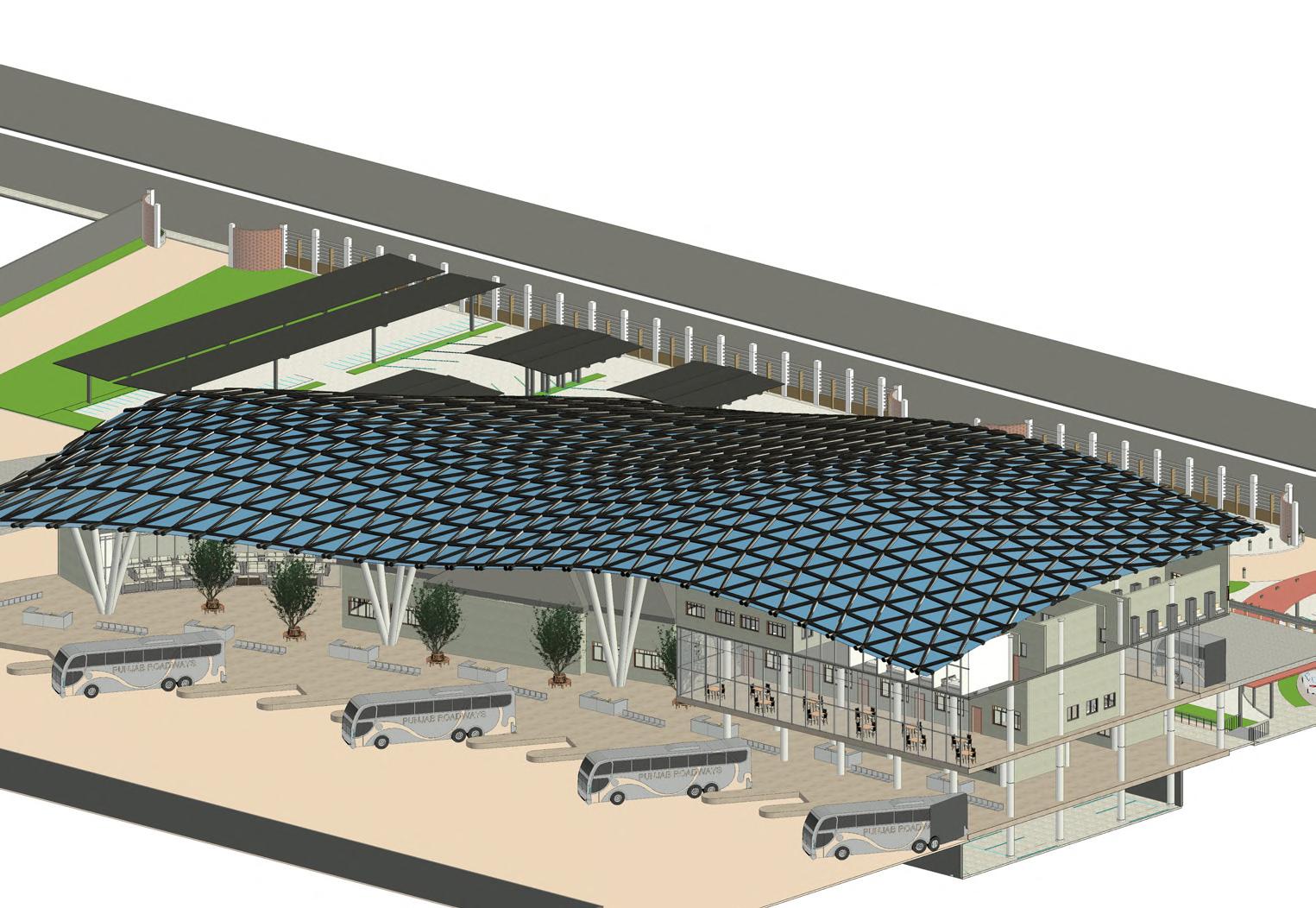
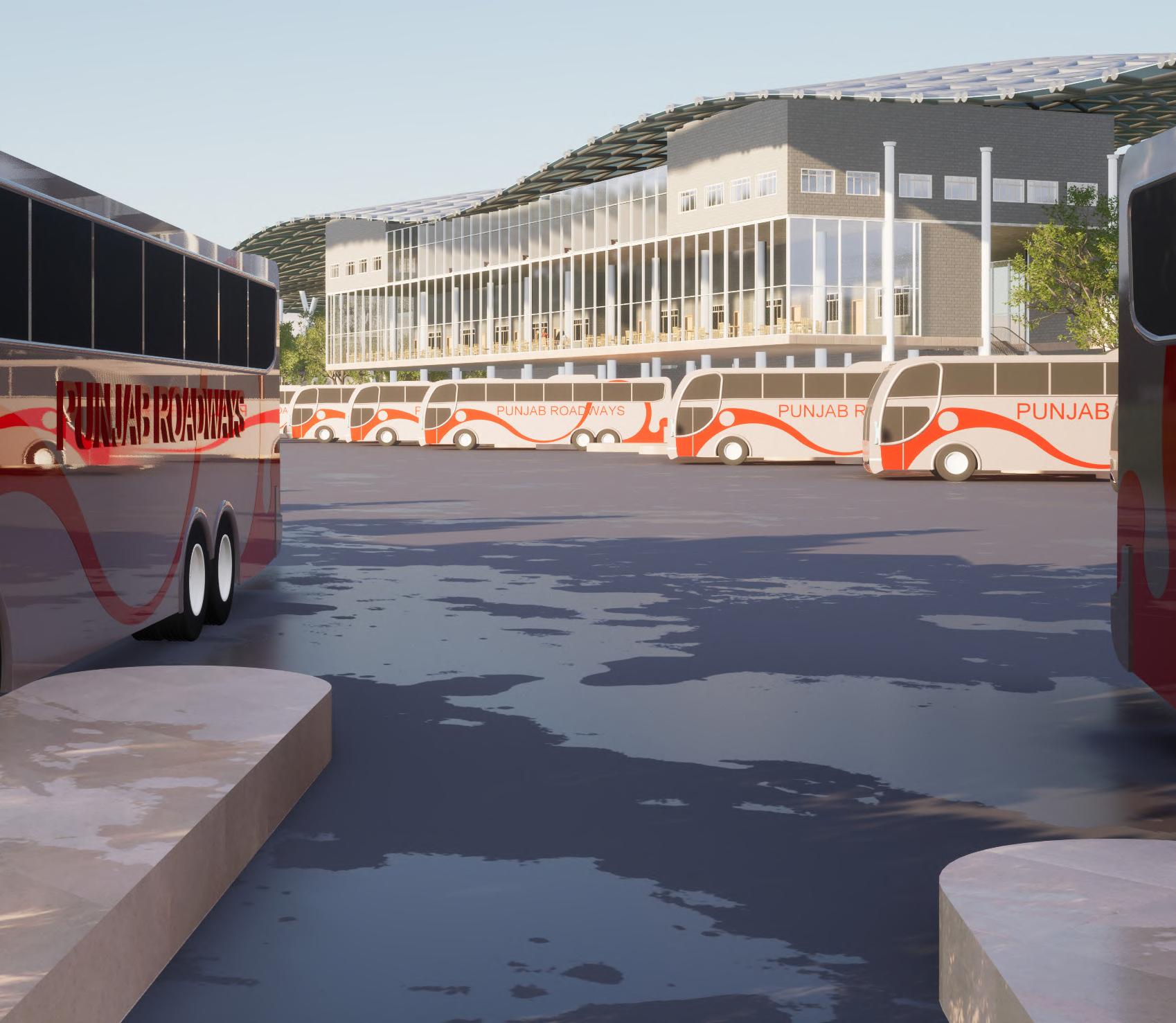
INTER STATE BUS TERMINAL
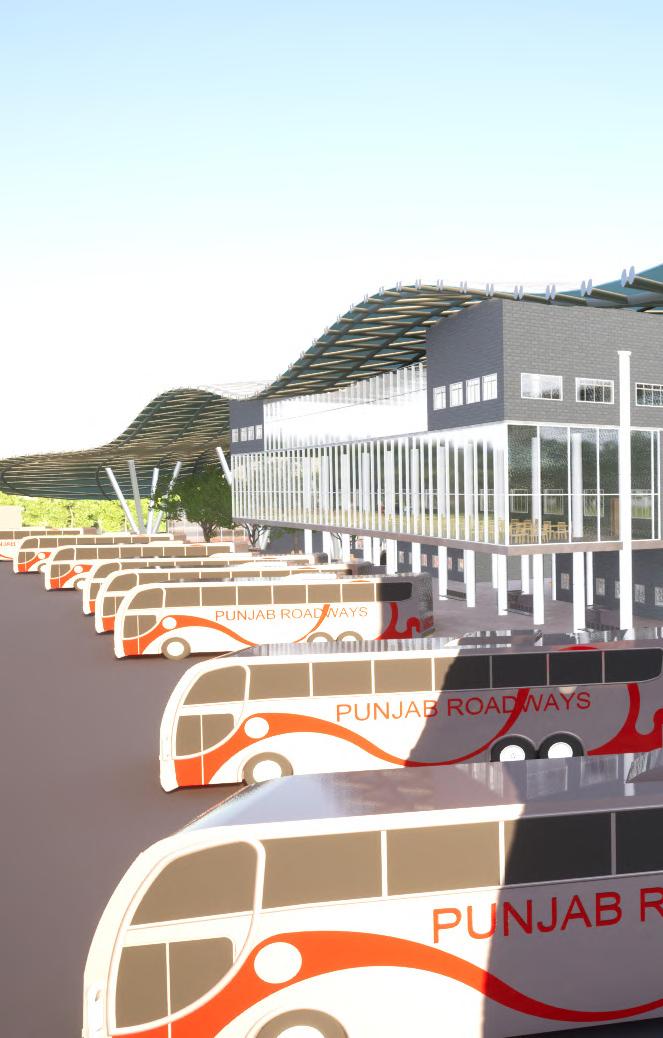
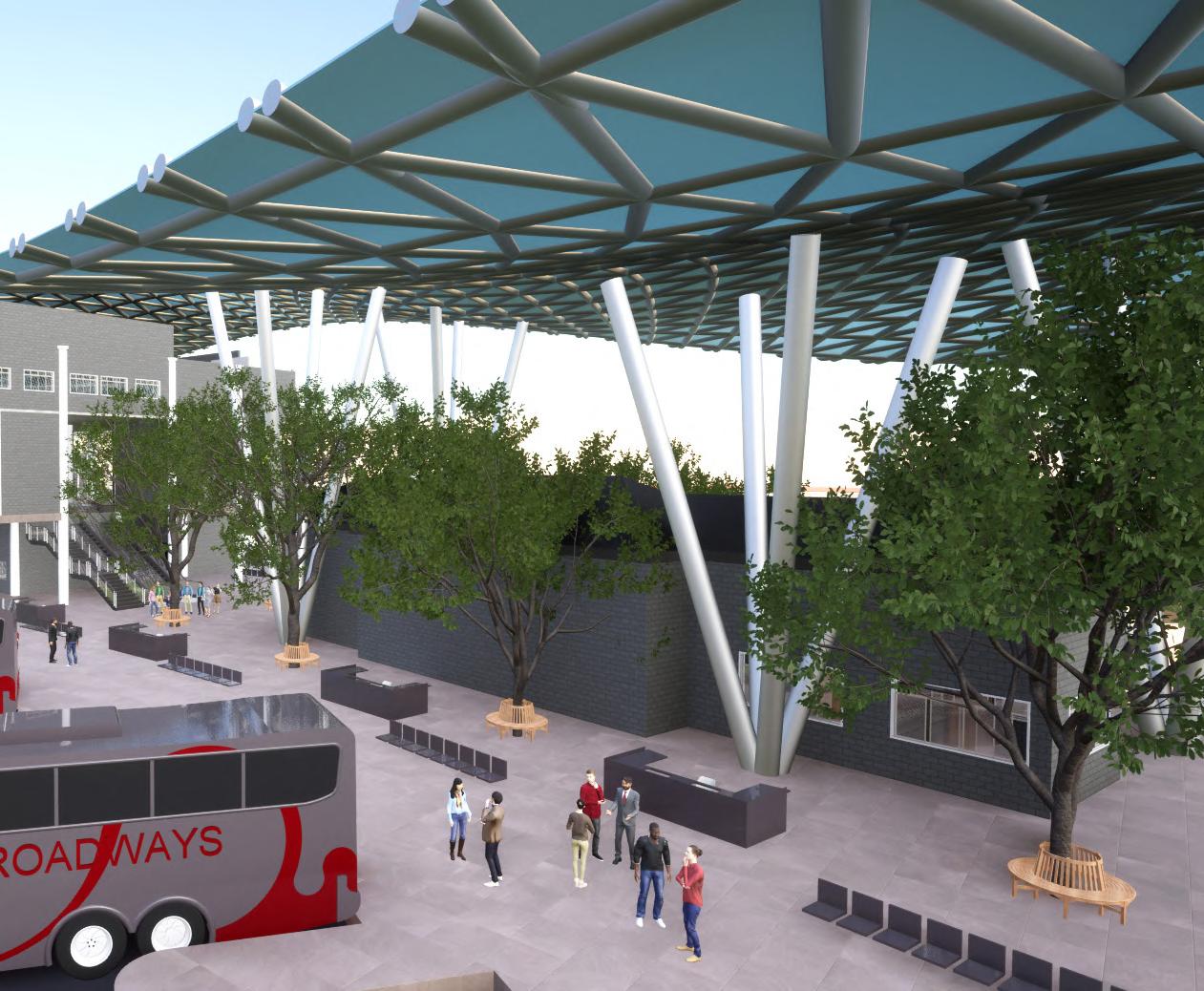




CIRCULATION LEGEND
BUS CIRCULATION FROM IDLE BAY TO EXIT
BUS CIRCULATION FROM ENTRANCE TO IDLE
LOCAL BUS CIRCULATION FROM ENTRY TO BAY
LOCAL BUS CIRCULATION FROM BAY TO EXIT
DROP OF CIRCULATION BY VEHICLES
PEDESTRIAN CIRCULATION
PASSENGERS CIRCULATION FROM PARKING




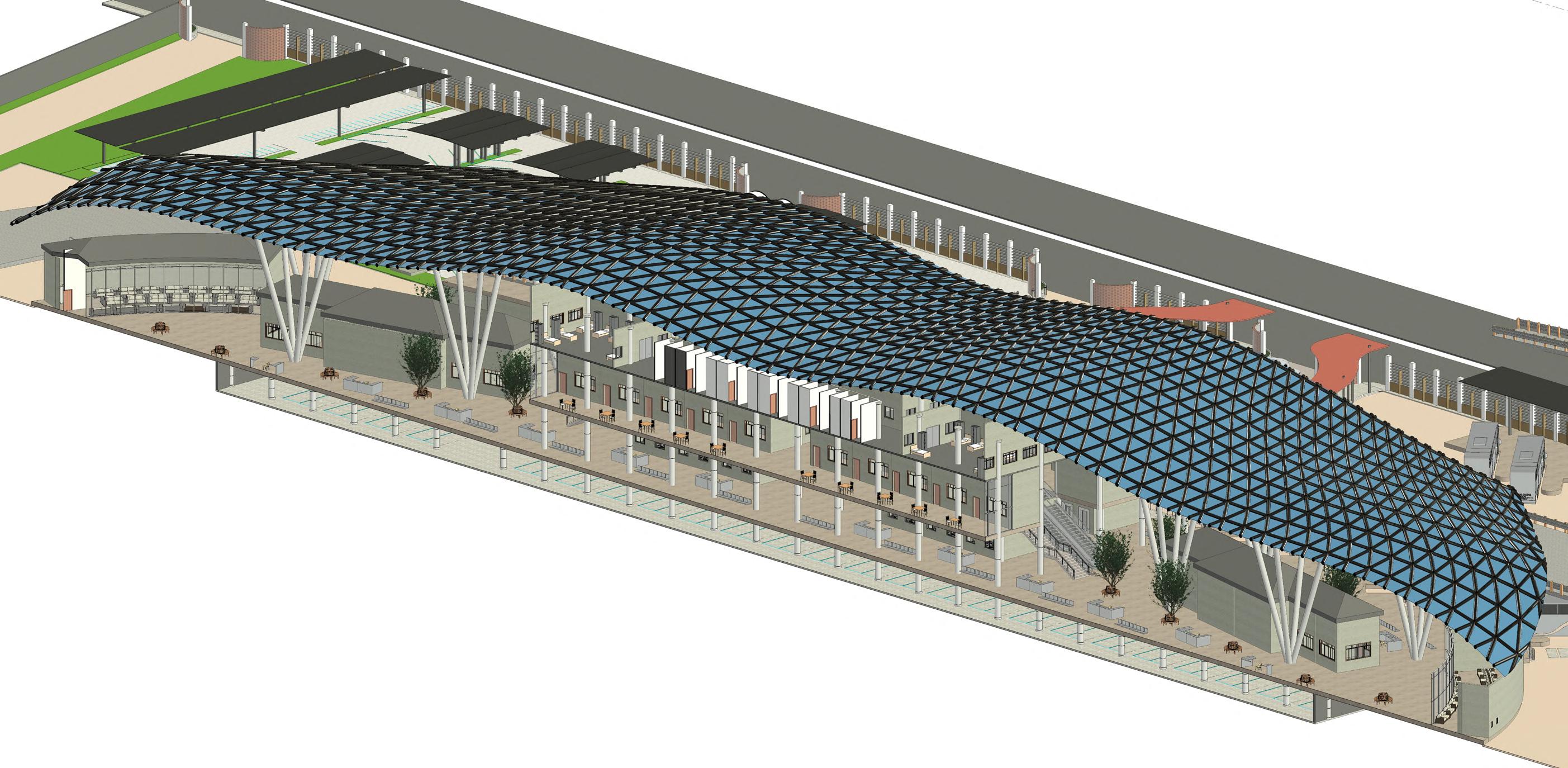
SITE AREA- 41,581 SQM
NO. OF INTERSTATE BAY- 30
NO. OF LOCAL BAY- 8
NO. OF IDLE BAY- 20
UNLOADING BAYS - 5
PARKING ACHIEVED-
• TWO WHEELER - 210
• THREE WHEELER - 32
• FOUR WHEELER -185
BUILT-UP AREA - 11,630 SQM
FAR ACHIEVED - 0.28
PERMISSIBLE GROUND COVERAGE - 40 %
COVERED AREA - 7580.12 SQM
COVERED PERCENTAGE - 18.22 %
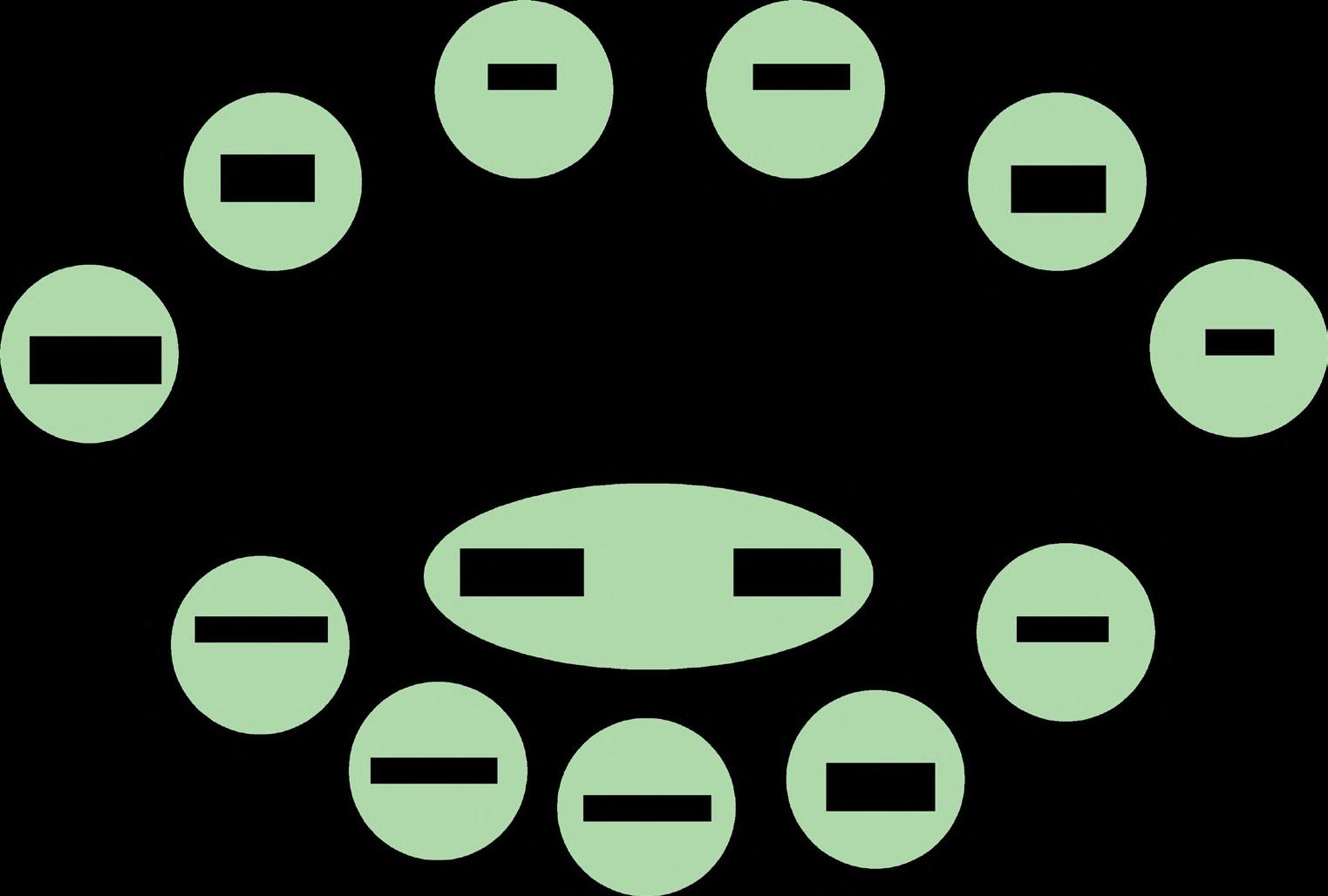

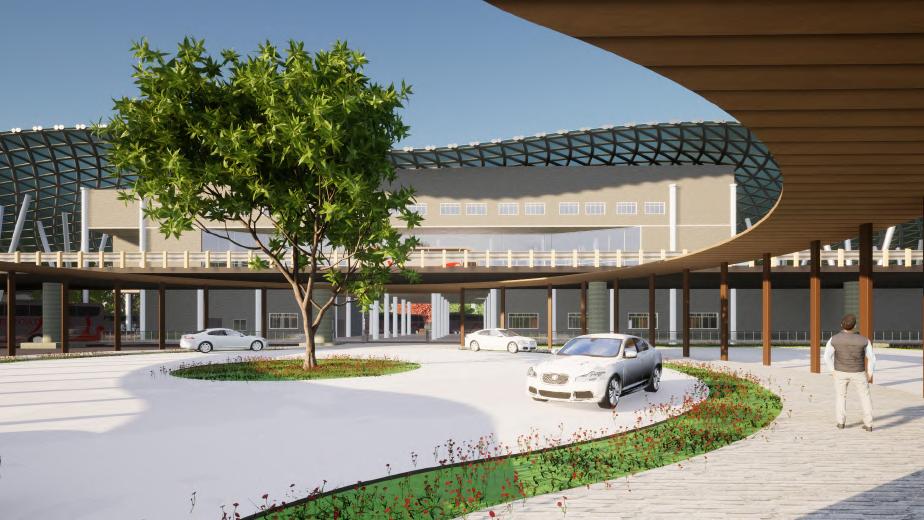
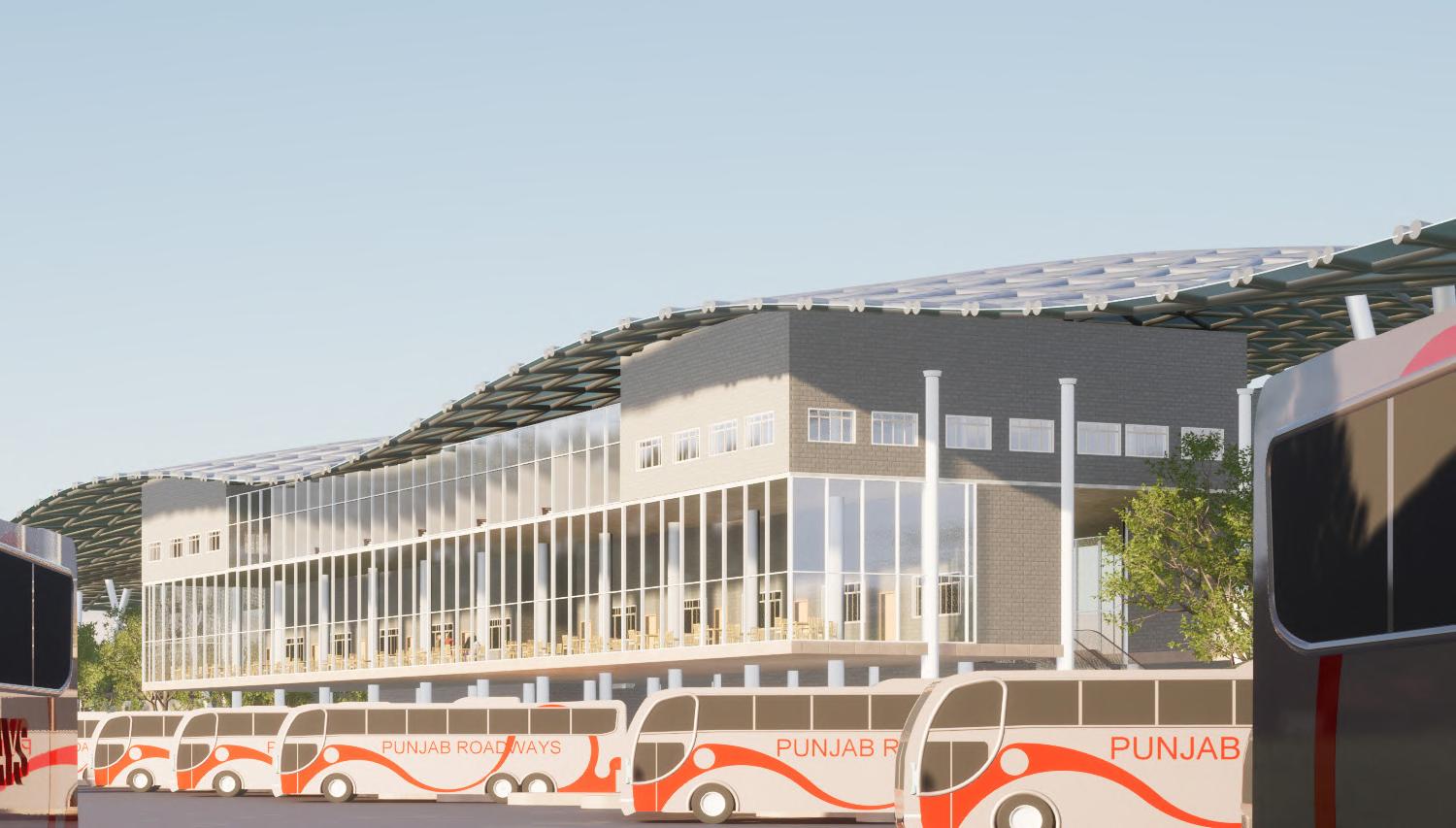
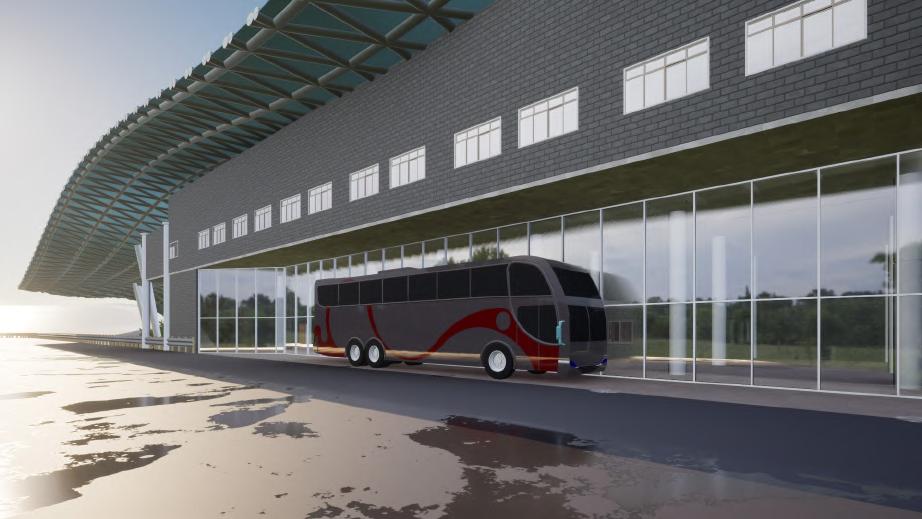
The design of the ISBT building and loading bays undergoes a transformation from a simple rectangular form to optimize the area/perimeter ratio, enabling the accommodation of a greater number of bays while minimizing the overall covered area. By introducing architectural modifications, such as angular extensions or curved sections, the perimeter of the building is increased, allowing for the incorporation of additional loading bays within the available space. This redesign takes advantage of the irregular shape, maximizing the utilization of the terminal area for efficient bus operations.


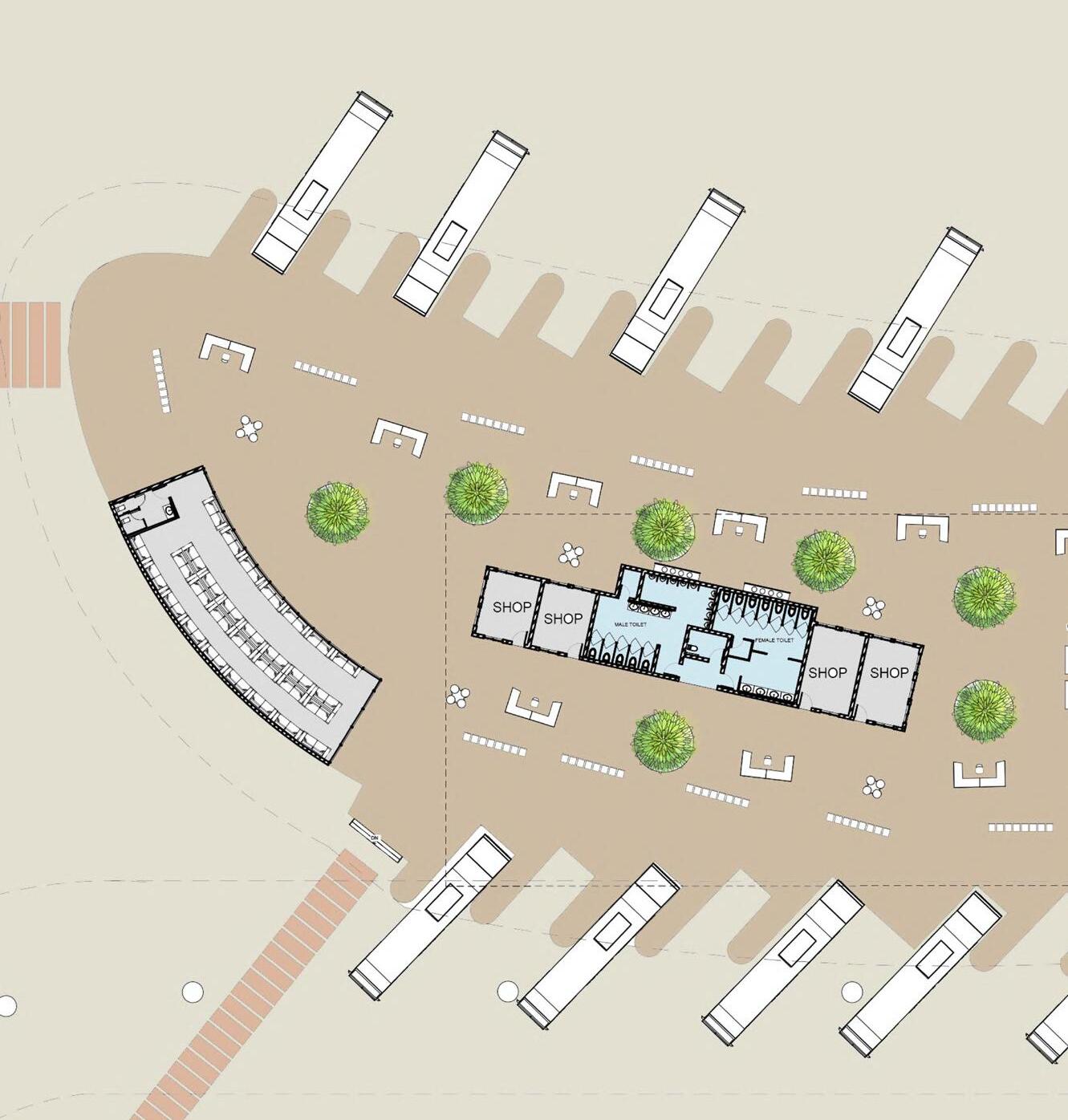


• Pre-Engineered Buildings use a combination of builtup sections, hot rolled sections and cold formed elements which provide the basic steel frame work with a choice of single skin sheeting or other cladding system with added insulation or insulated sandwich panels for roofing and AAC Blocks, LGSF and AAC Panels for flooring and wall cladding.
• The concept is designed to provide a complete building envelope system which is air tight, energy efficient, optimum in weight and cost and, above all, designed to fit user requirement like a well fitted glove.
• The application of pre-engineered concept to buildings is very economical and speedy. Buildings can be constructed in less than half the normal time especially when complimented with other engineered sub-systems.
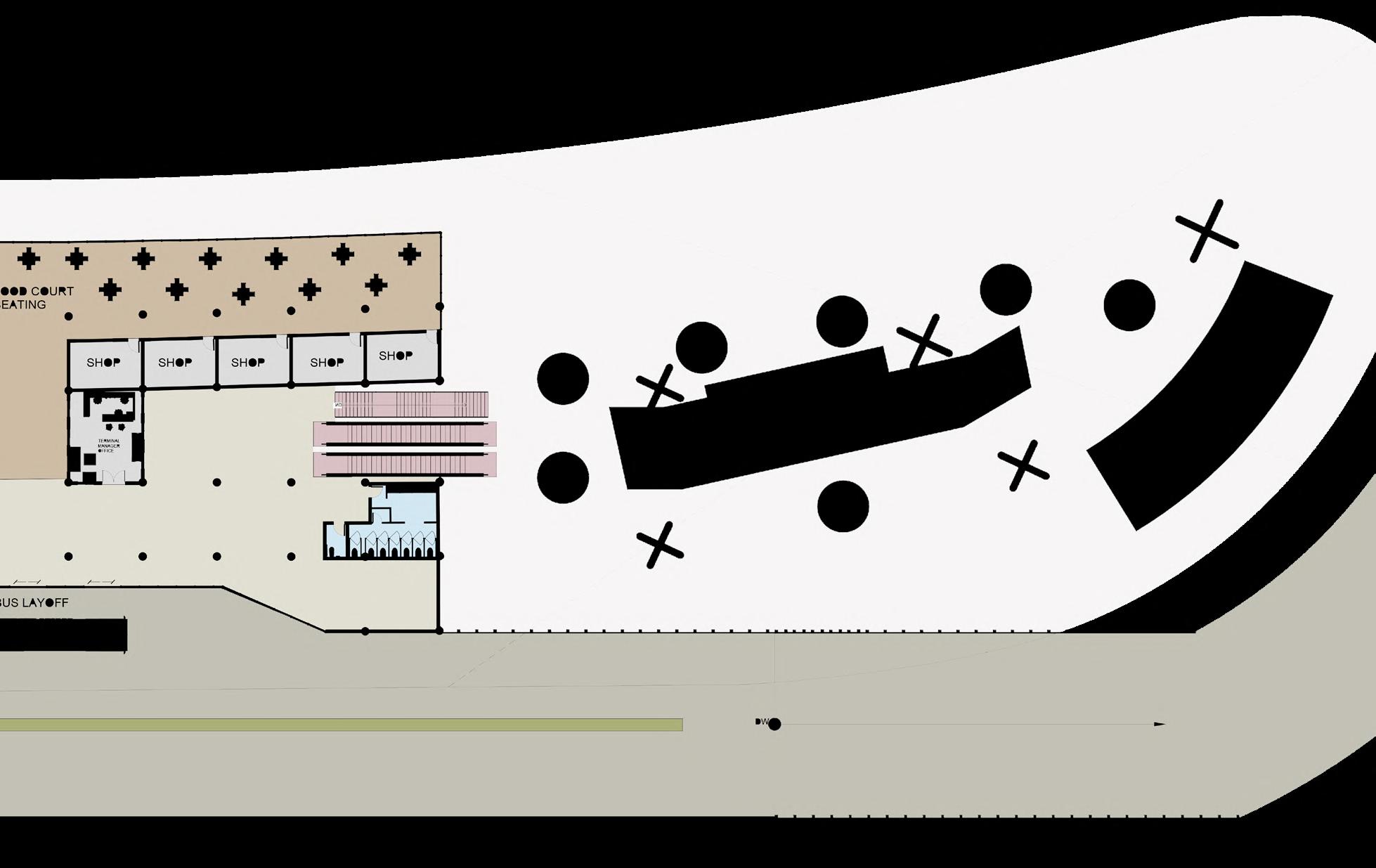

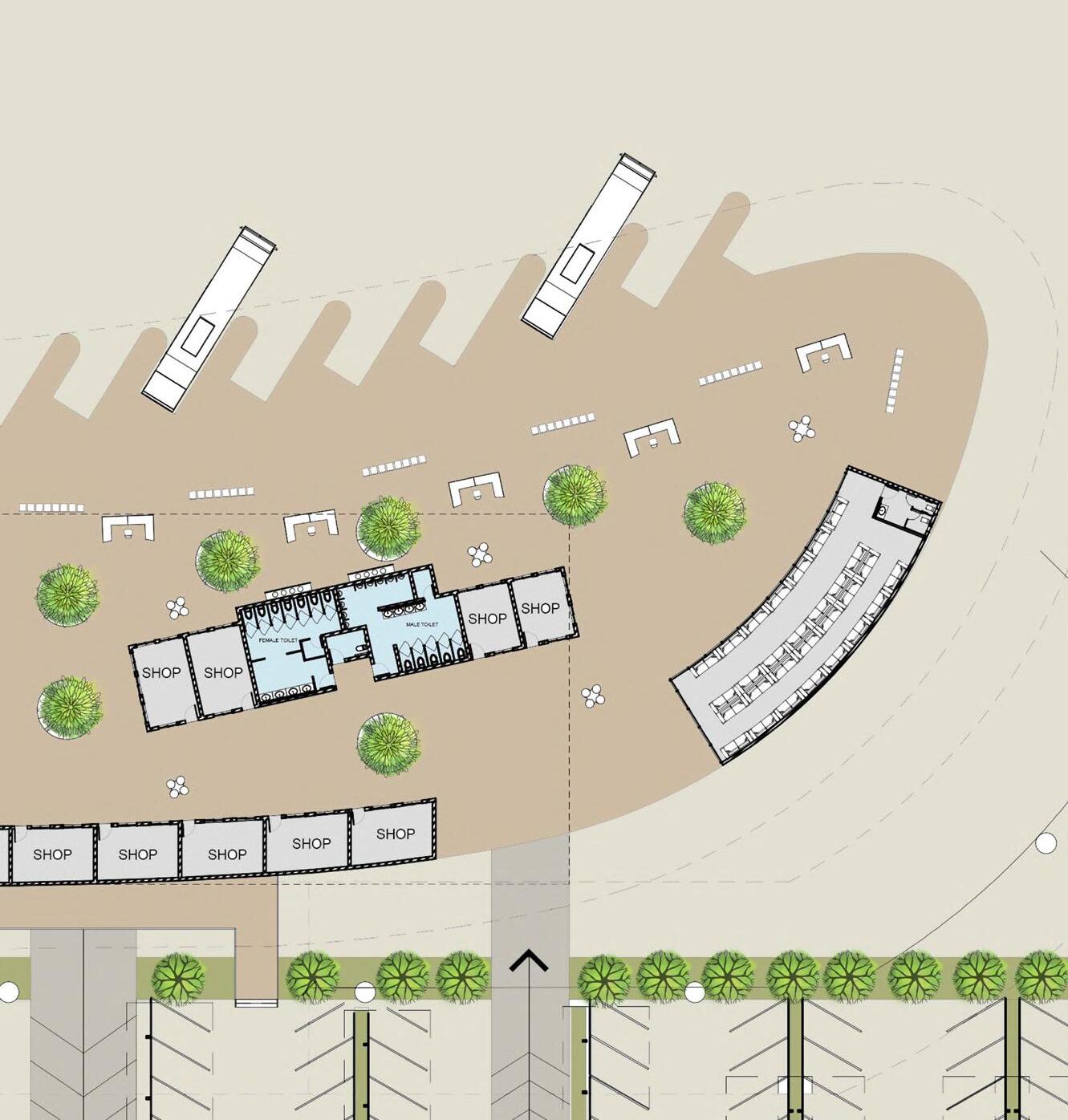

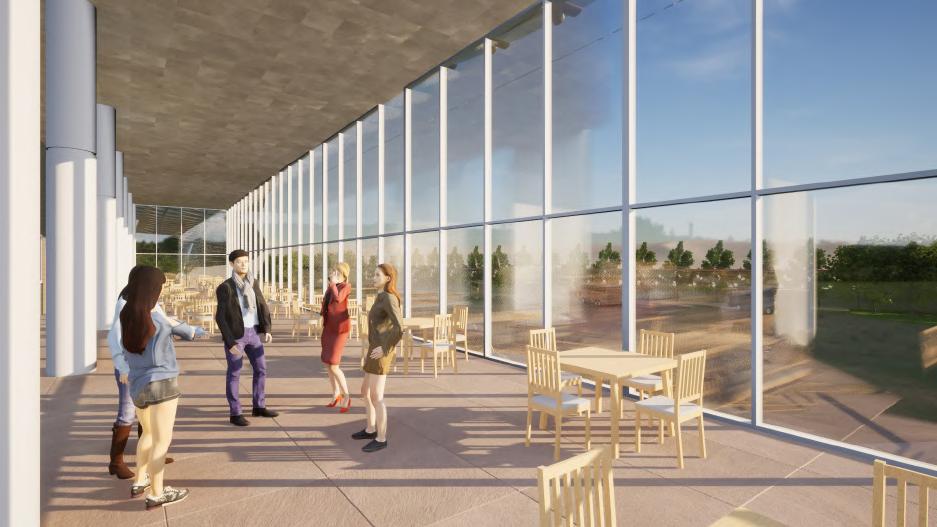

A3F SUSTAINABLE DESIGN AWARDS 2022
TYPE: HOUSING
YEAR: 2021
LOCATION: HARIDWAR
• The pandemic which is on the rise in the country since the end of February 2020 saw a sudden and stringent lock-down being imposed in march. Thousands of migrant workers in the informal sector found themselves deprived of jobs and shelter overnight due to the inaccessibility of daily needed food and shelter to survive , they started migrating from their work place to there hometown.
• Similar migration have been noticed in industrial sector 2 at Haridwar, sector 2 own most of the private industries as the well the BHEL.
• So, a square site(100m x 100m) has been proposed for the designing the shelters for the nowwhere people to live when they get back to the city
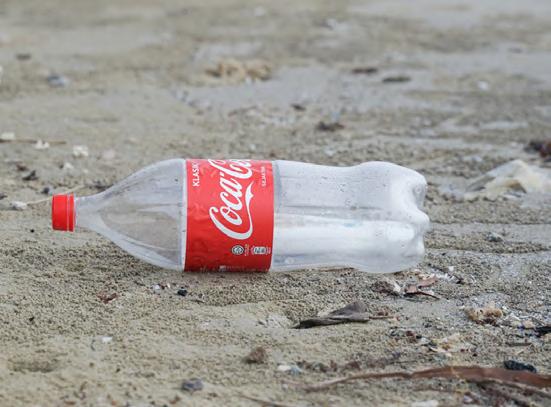
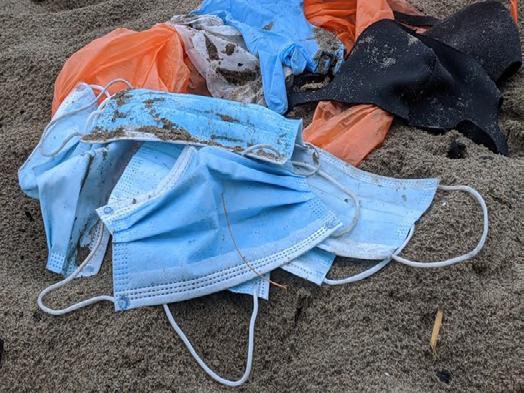

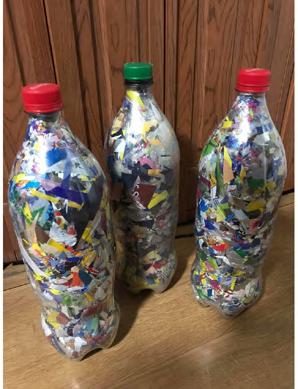
• Procedure of making plastic bricks
1. Take a empty plastic bottle.
2. Collects the used marks,ppe kits ,gloves and cut them into small pieces after proper sanitization.
3. Then fill the pieces into the plastic bottles and use them as bricks.
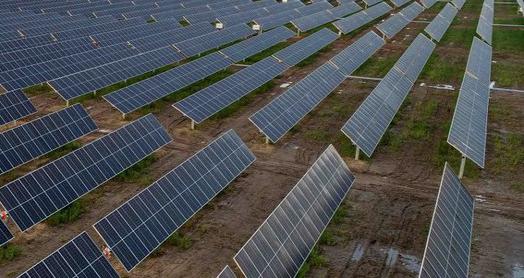
Site is located adjacent to solar field operated under Haridwar solar power project ,so the site is used as an extension of solar field by placing solar panel above the roof of the dwelling unit, which will also reduced the heat gain inside the dwelling unit

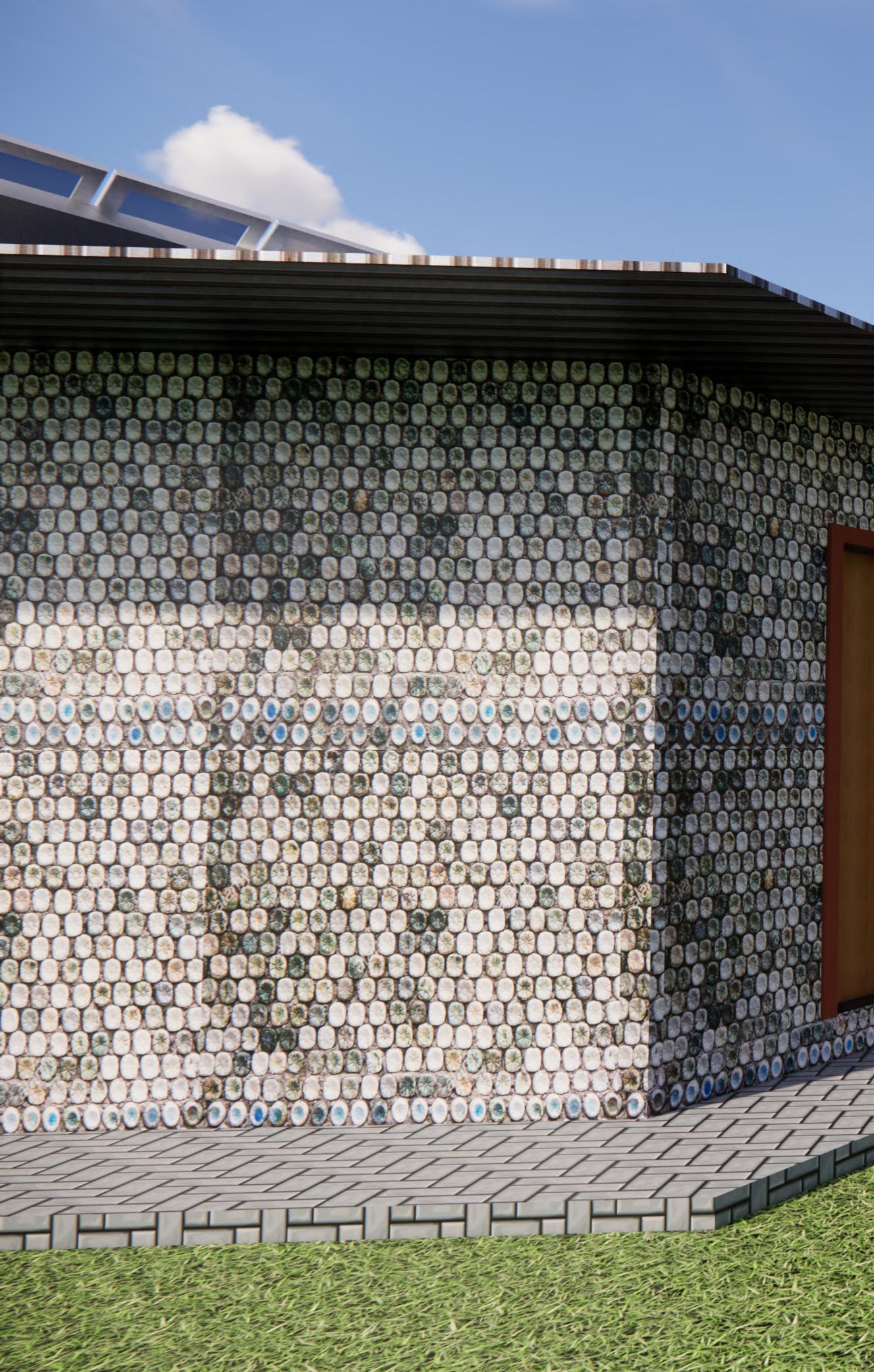


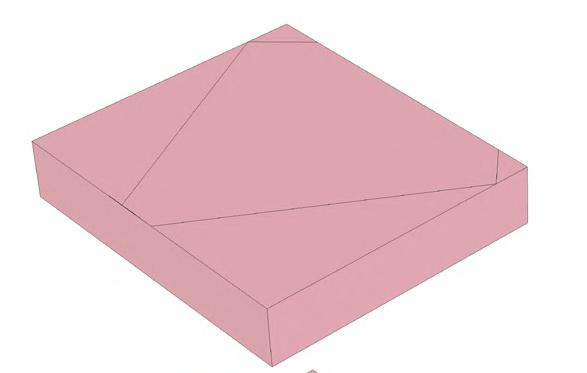

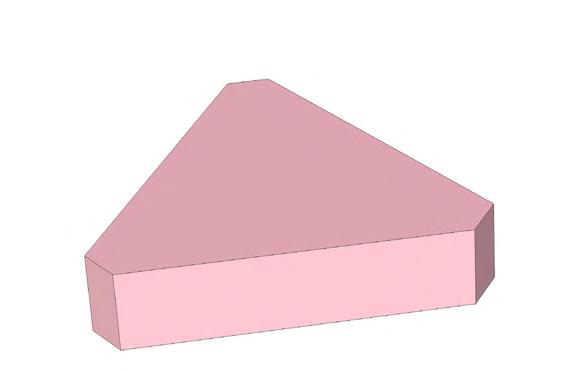

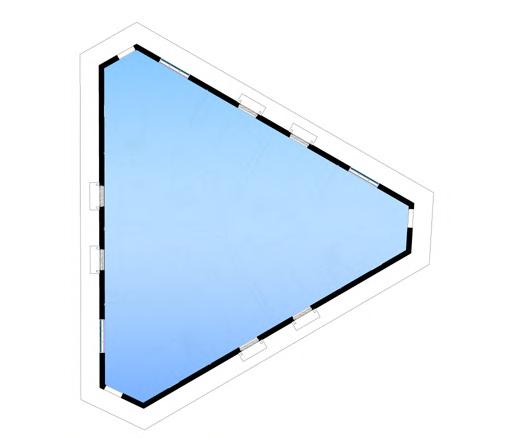

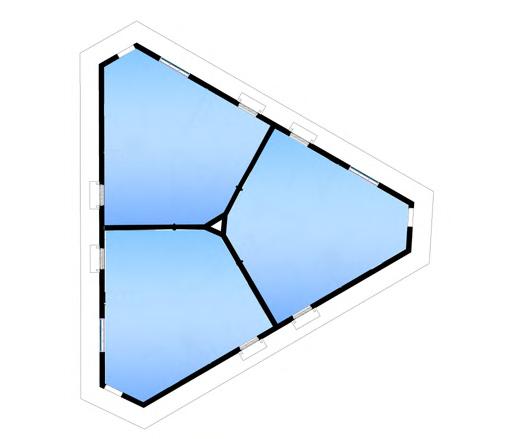



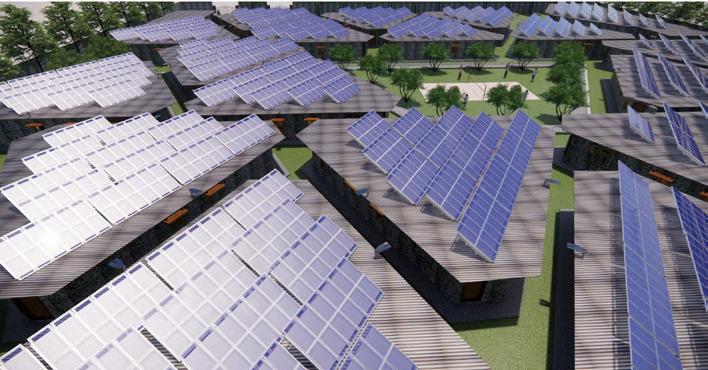
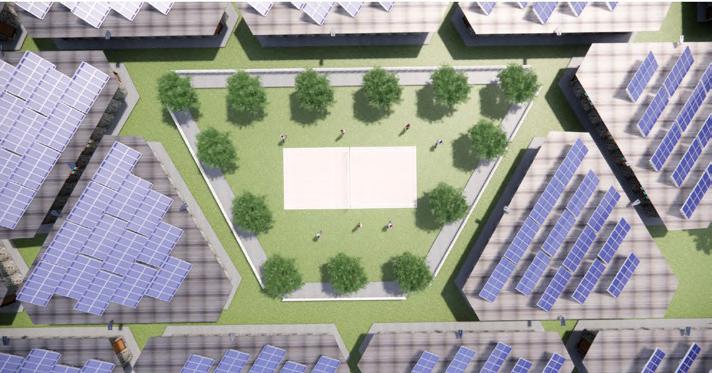
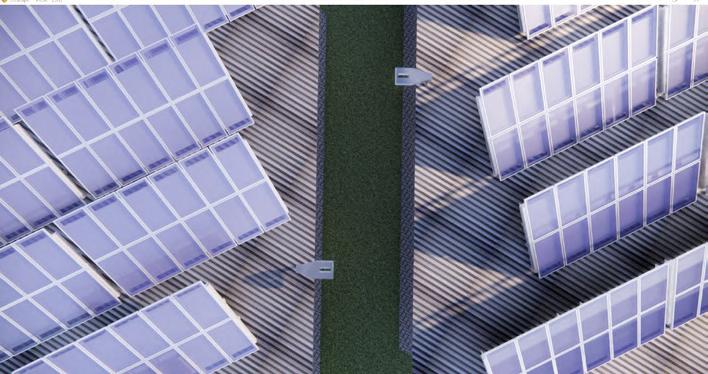

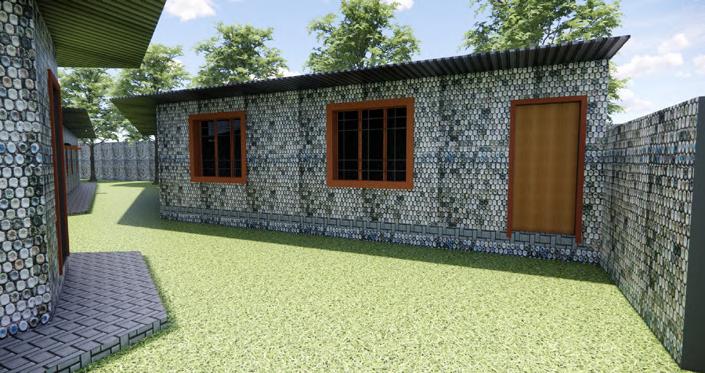
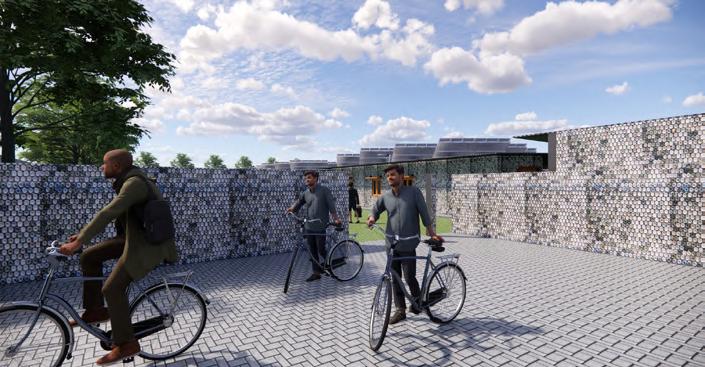
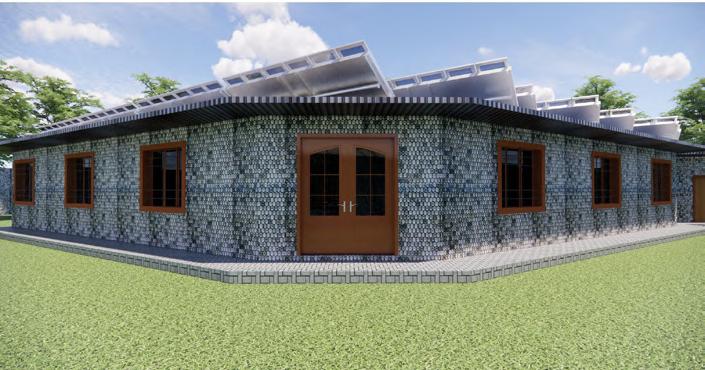

• A bio-gas plant have been installed at the site to regulate the waste management at the micro level.
• All the solid waste from the shelter directly go to the bio-gas plant with the help of sewage pipes. The solid waste get collected at the digester chamber and start producing bio-gas.
• Then the bio-gas will go to the gas storage tank and ultimately goes to the shelter’s kitchen and use for cooking purposes.
• The remaining waste from the bio-gas plant will transferred to the nearly villages and will used in agriculture field.
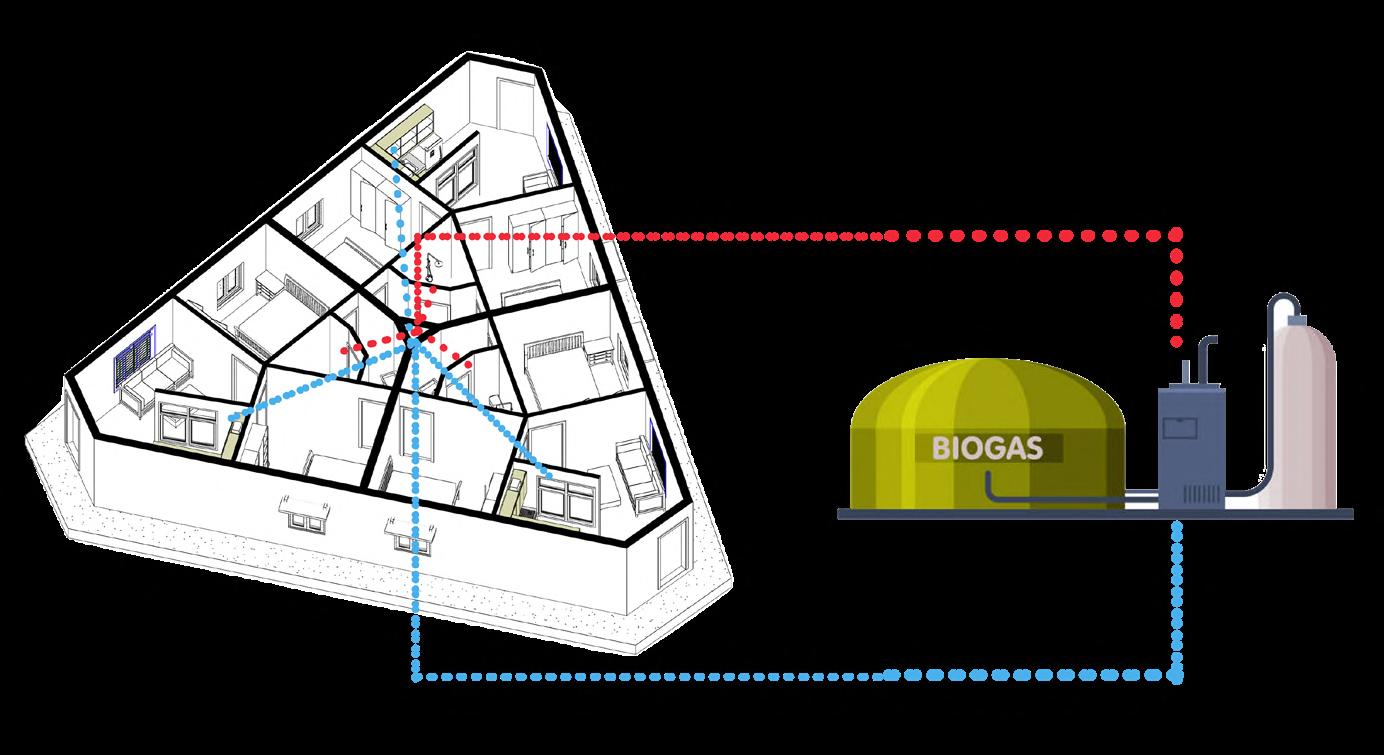
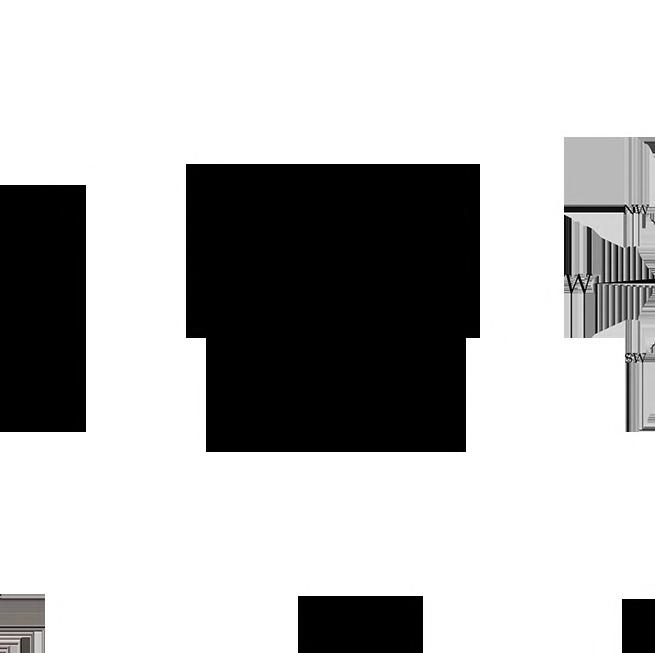
• Twenty shelters have been provided to design a living space for the nowhere people. Each shelter will accommodate three families of max four people, accommodating a total number of 12 people inside one shelter.
• All the twenty shelters will accommodate a total of ‘two hundred forty people.
• A pathshala have been designed to provide basic education to the children living in the entire campus.
BY AN AUTODESK STUDENT VERSION 1 2 3 3 3 3 4 4 4 2 2 1 1
• Apart of the shelter a open community space have been design for the nowhere people for relaxing and improving physical and mental strength through yoga or various activities.
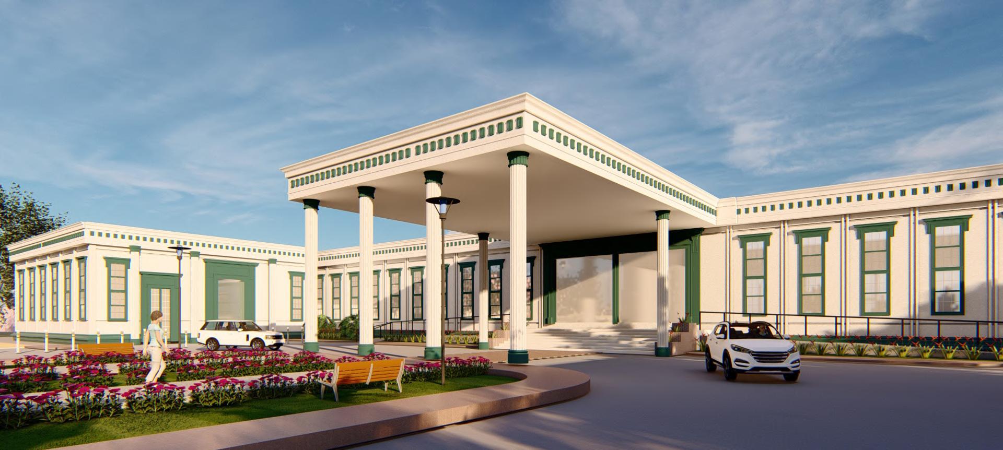
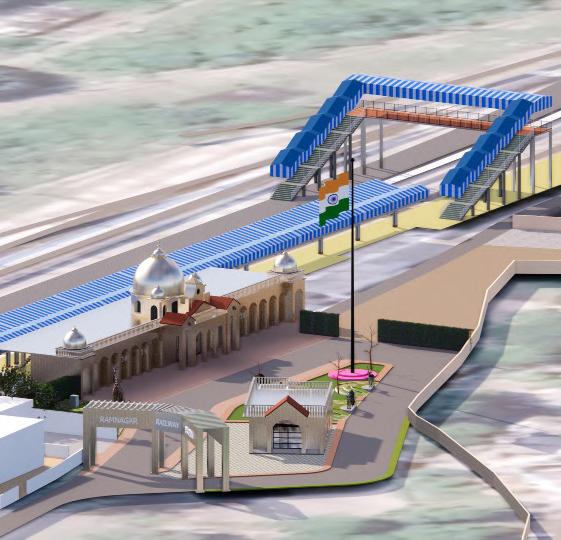
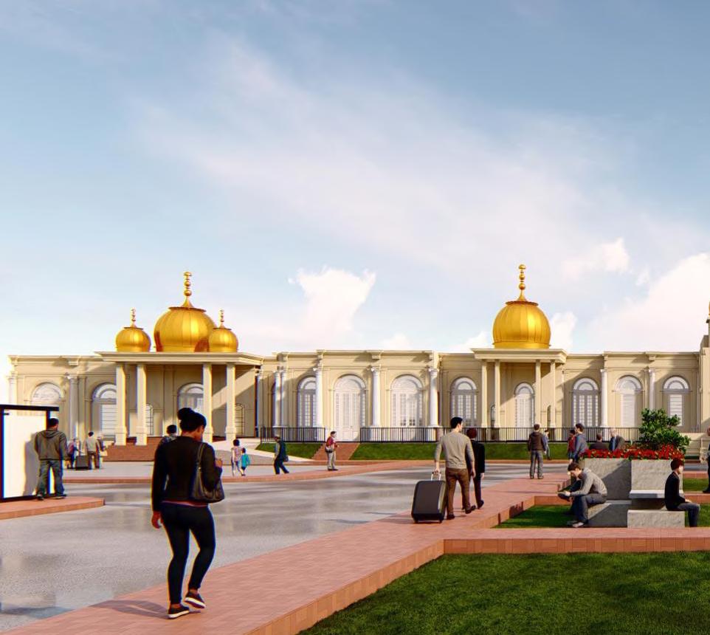
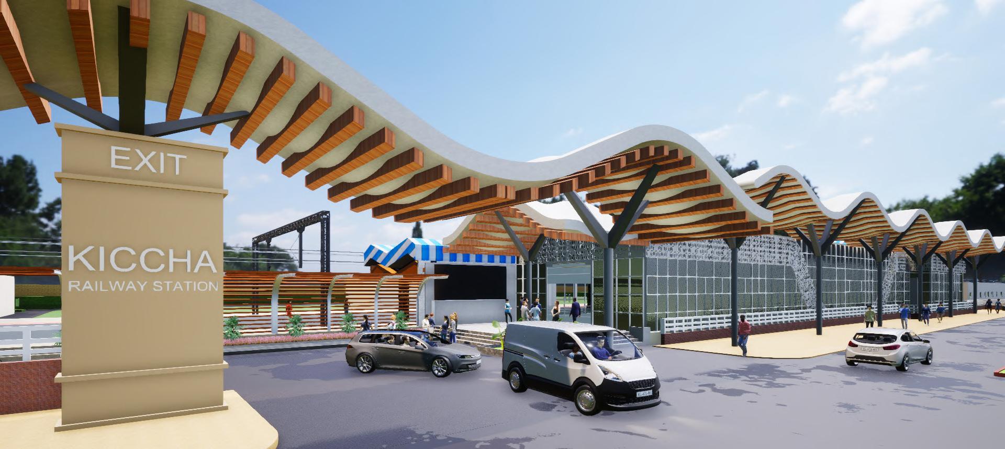

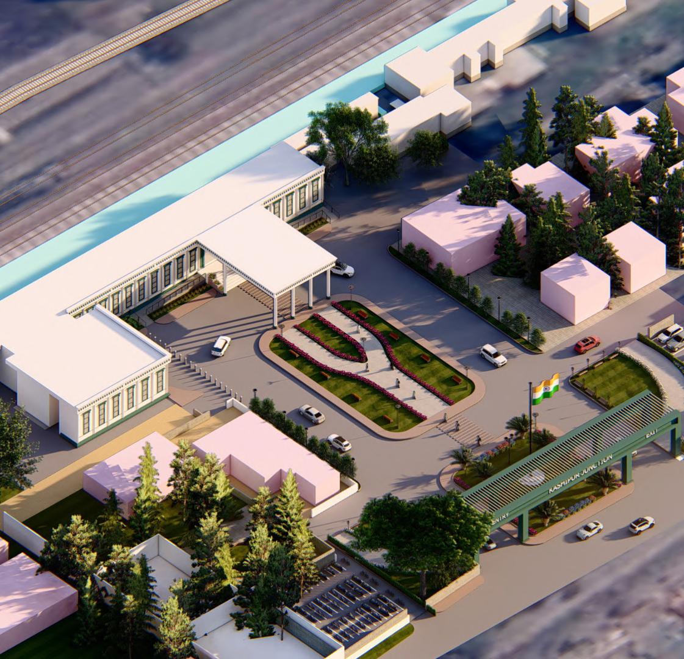
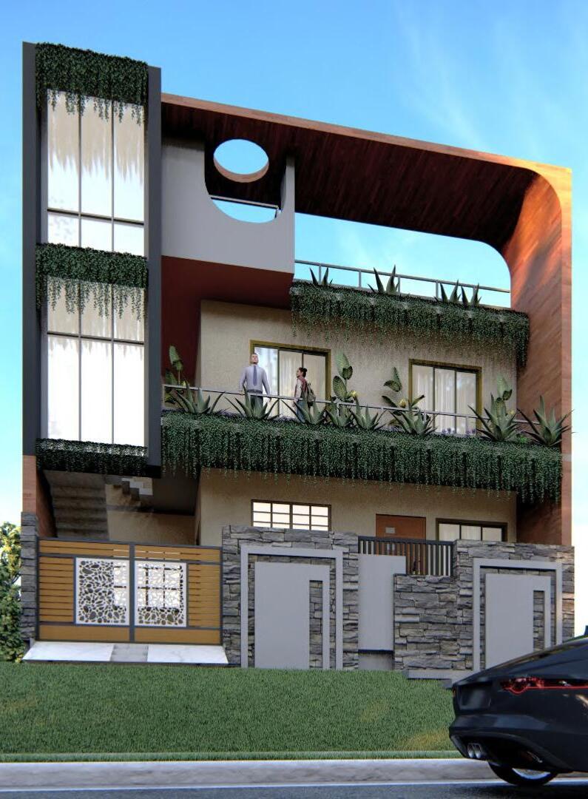

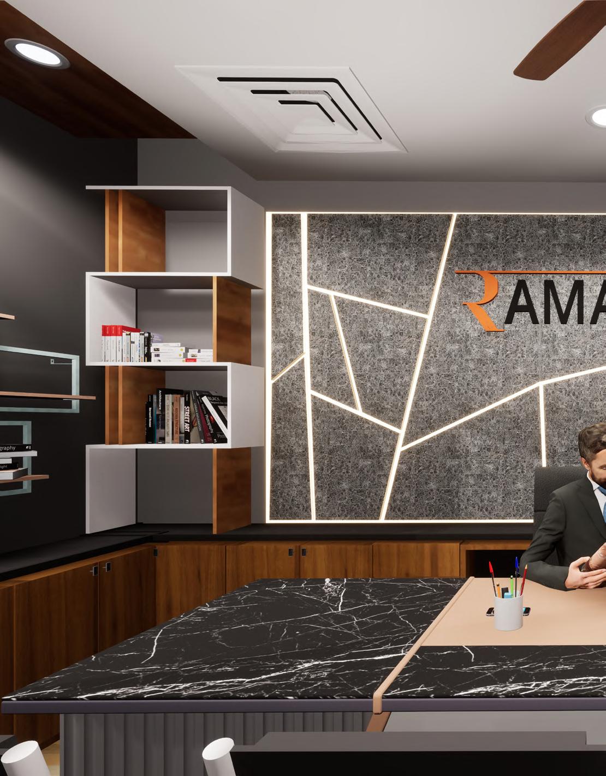

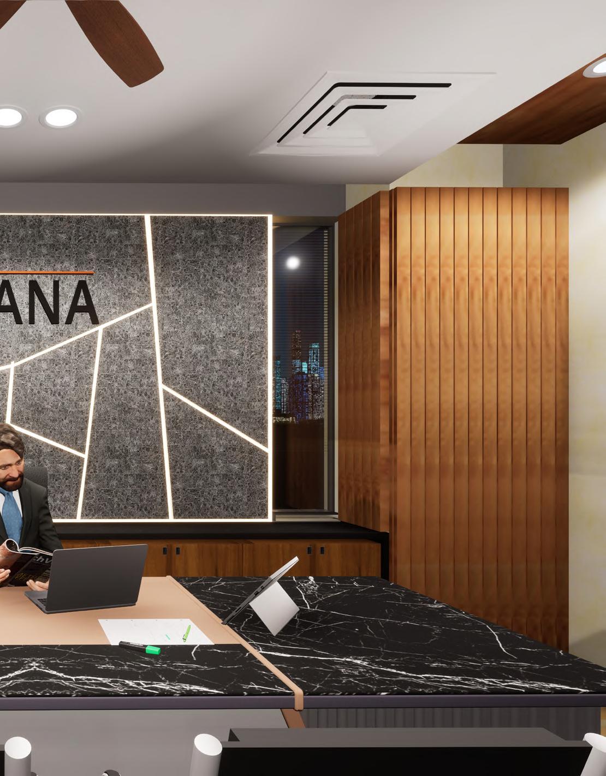
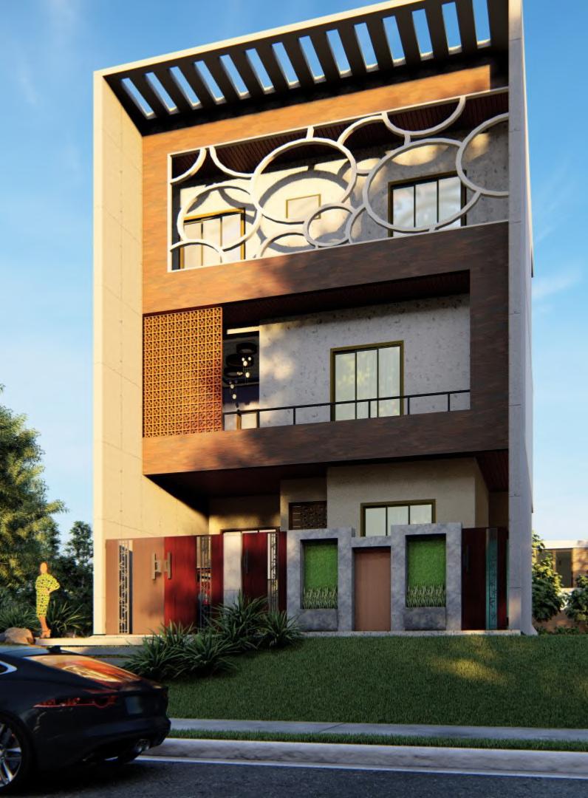
ADDRESS
109, Adarsh Nagar, Roorkee, Dist. Haridwar, Uttarakhand
CONTACT
+91- 6398467899 anudesh5846saini@gmail.com