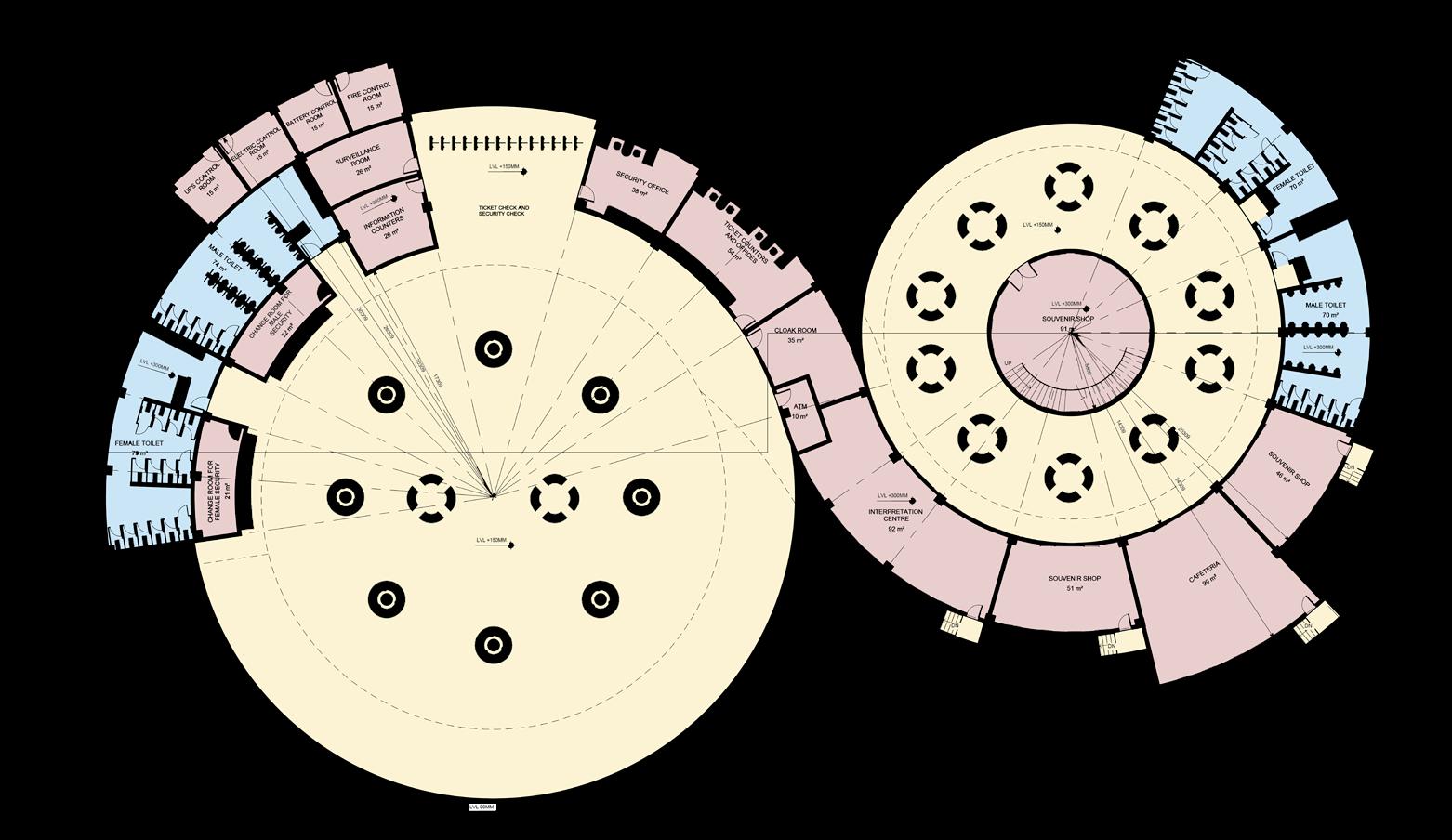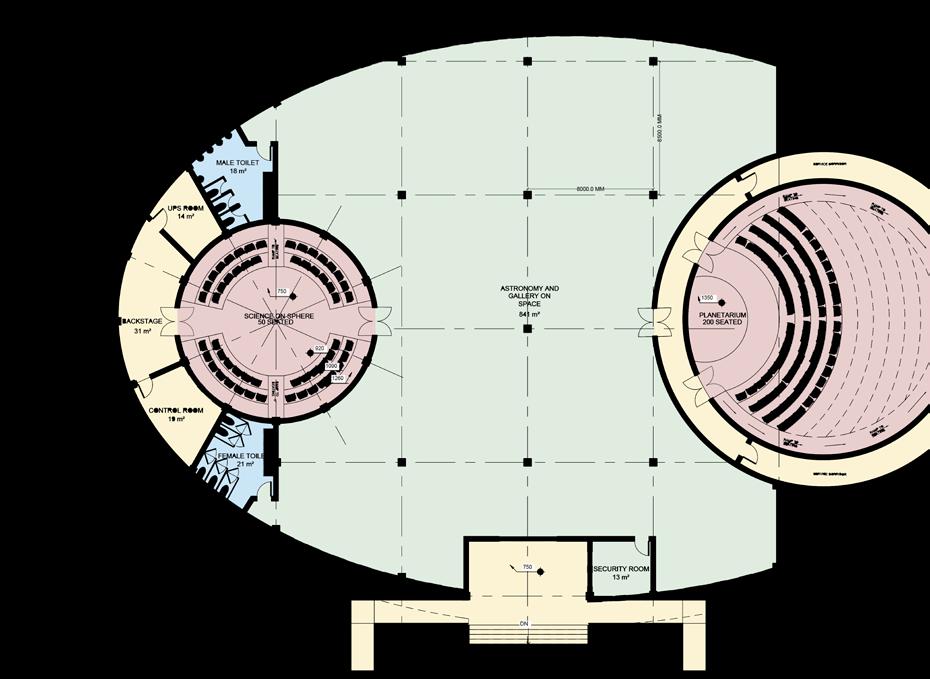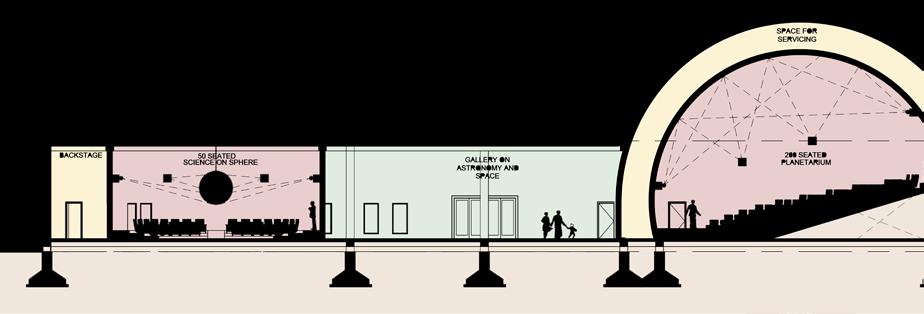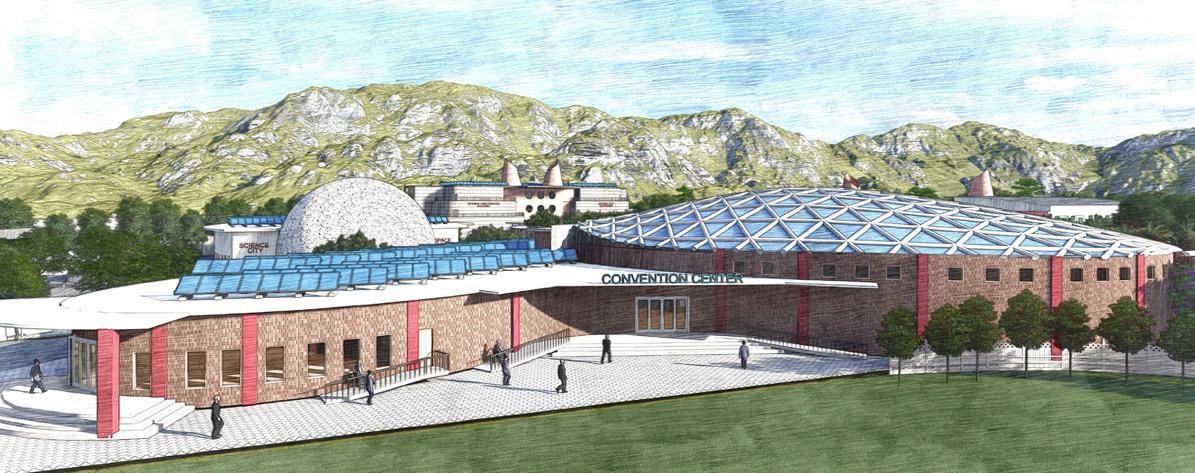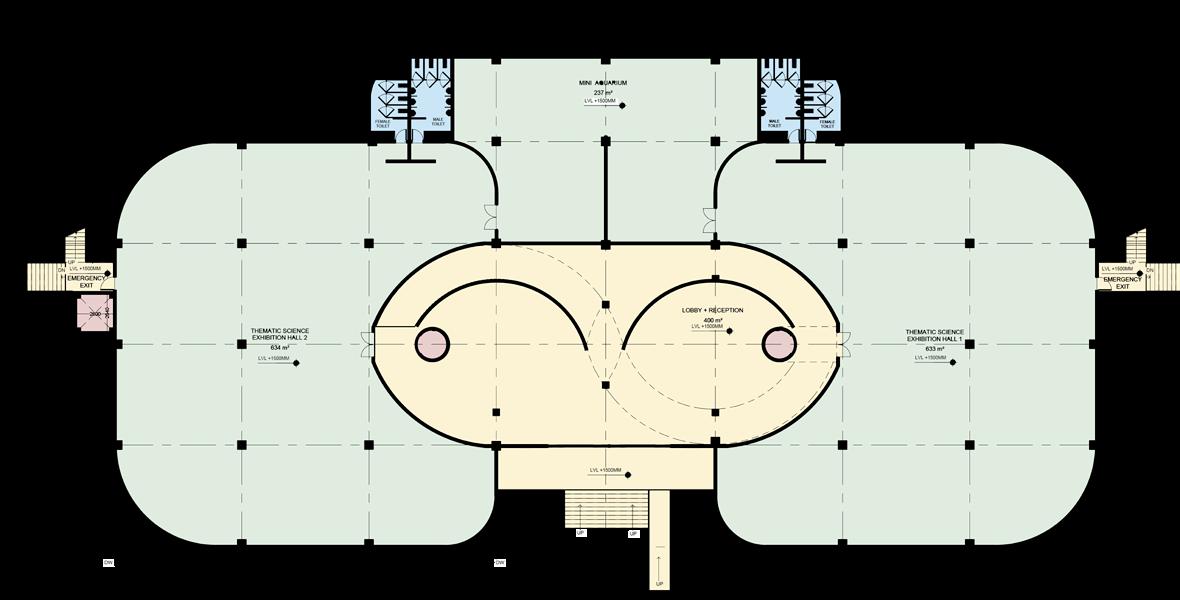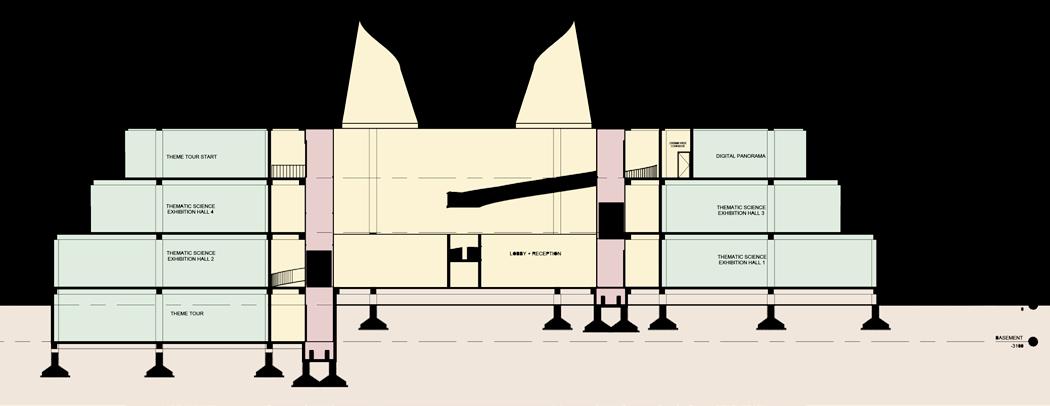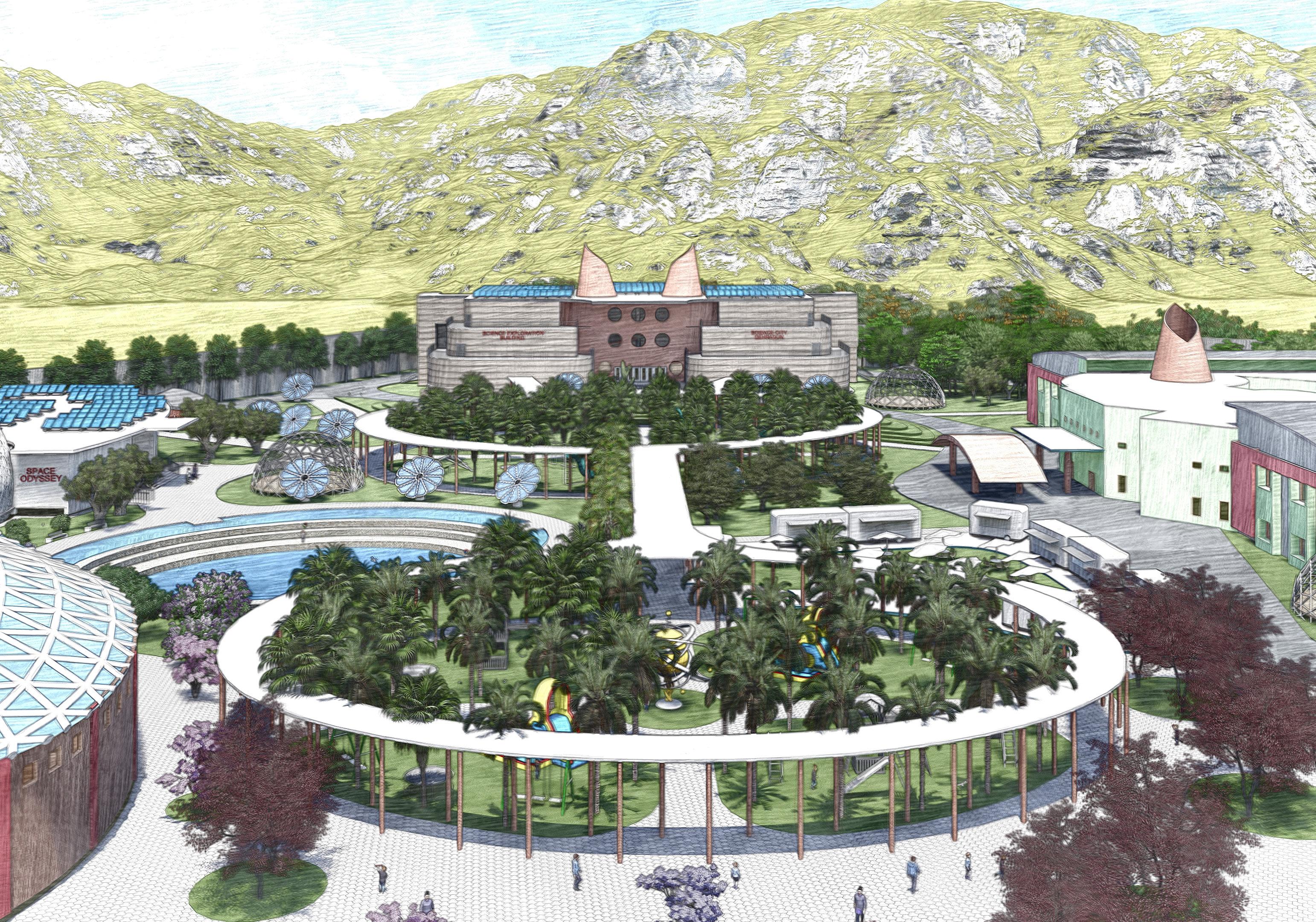THESIS BY : ANUDESH SAINI
BATCH: 2019-2024
TYPE: MUSEUM
REDEVELOPING THE ‘REGIONAL SCIENCE CENTRE’
INTO A DYNAMIC ‘SCIENCE CITY’ AT DEHRADUN
Science city is a popular name for interactive science museums in India. These institutions are designed to promote science education and awareness among the public, especially students and young people. The regional science centre in Dehradun is set to undergo a transforming redevelopment, evolving into a vibrant sciences city, aligning with the visionary proposal put forth by the Uttarakhand council of science and technology (UCOST).
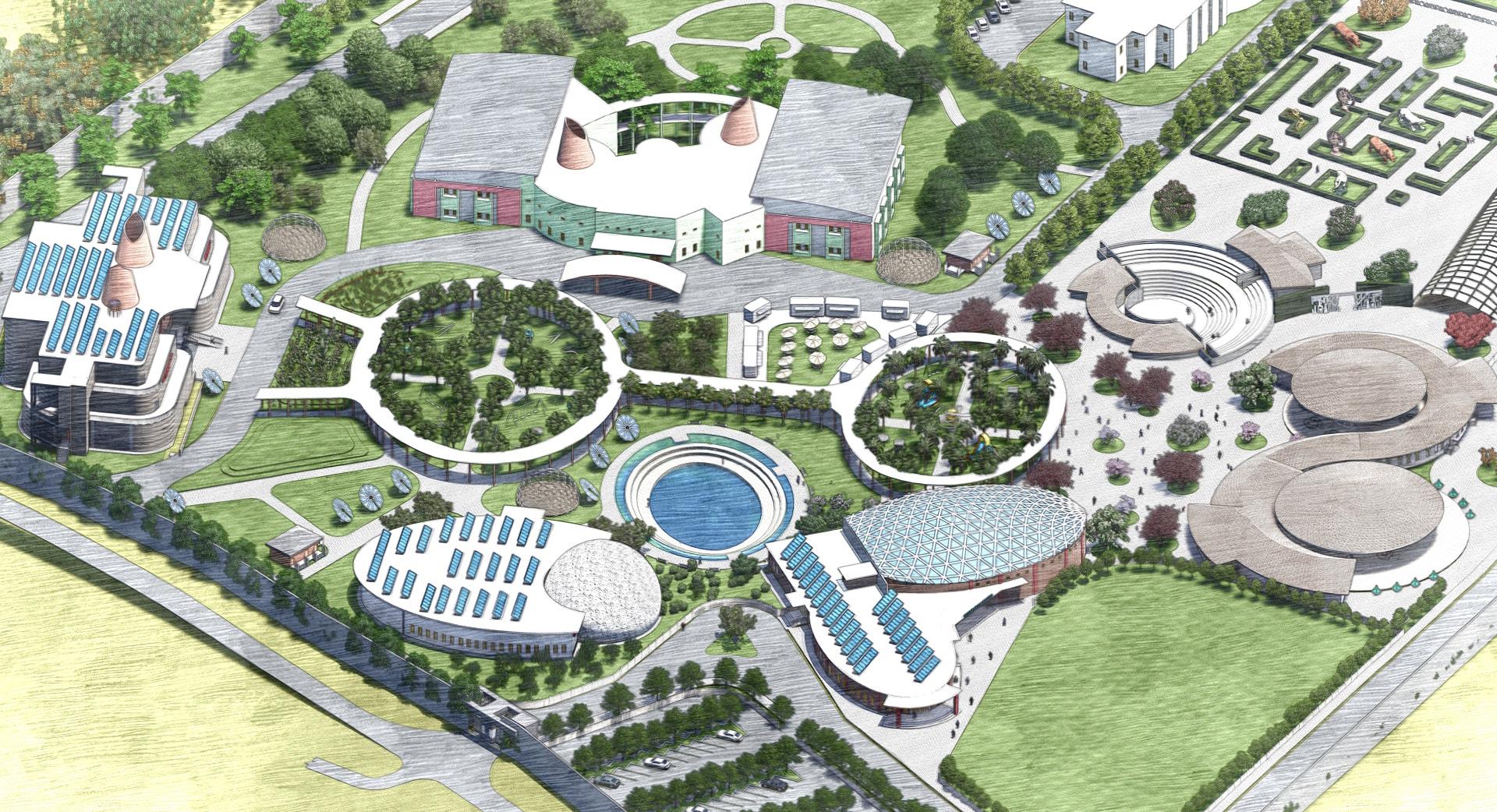

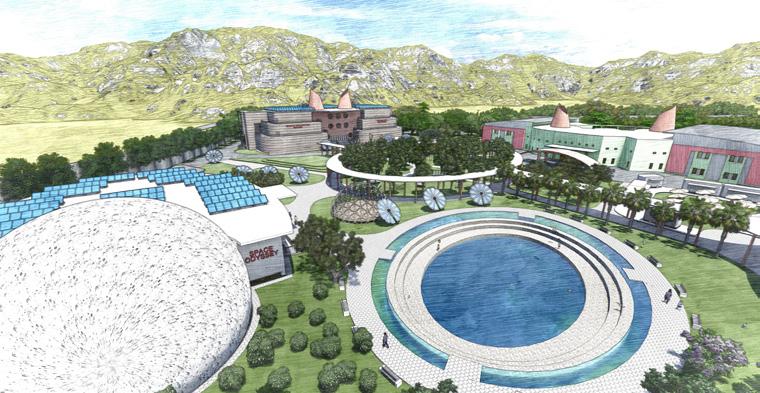





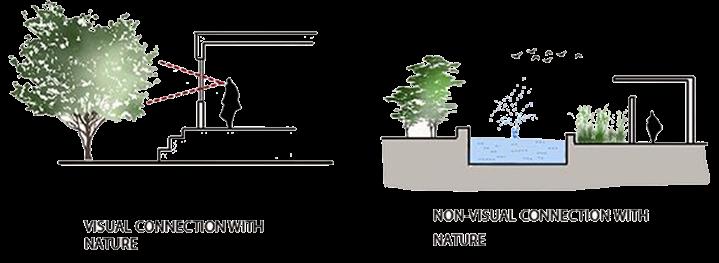
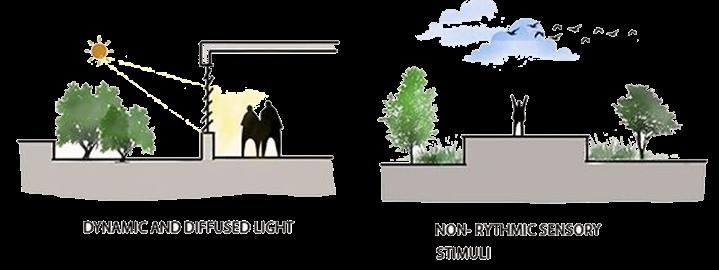

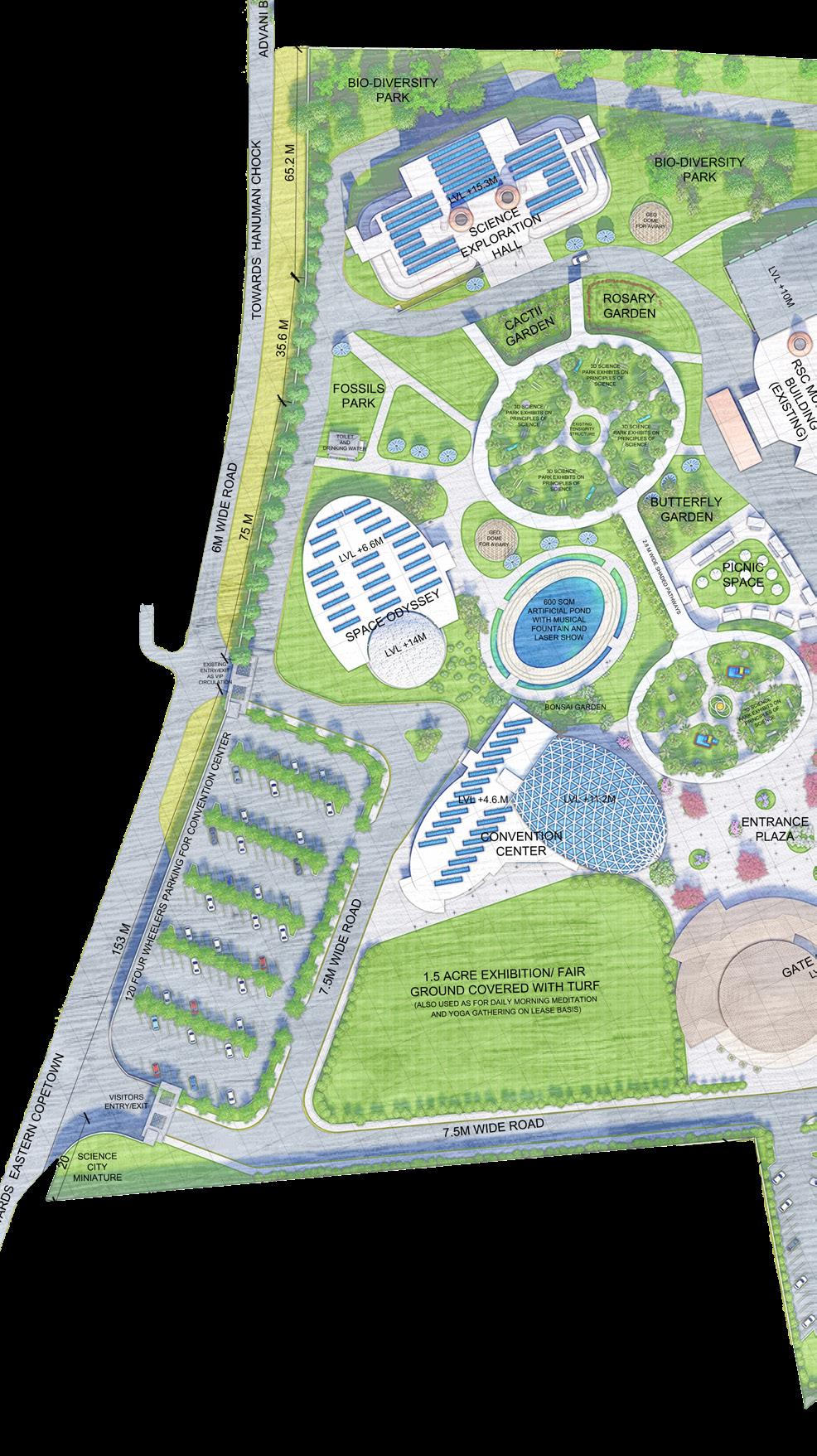

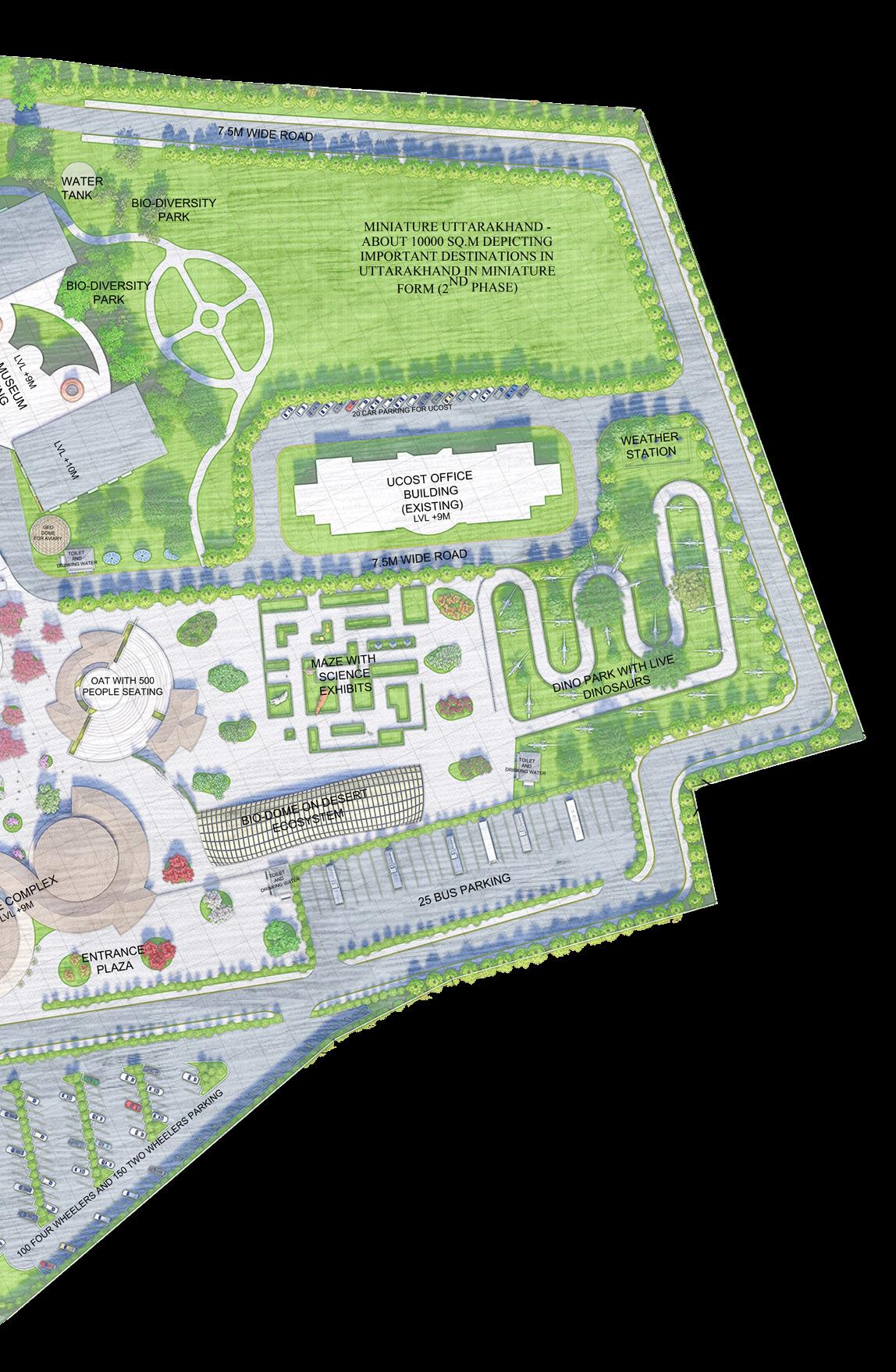

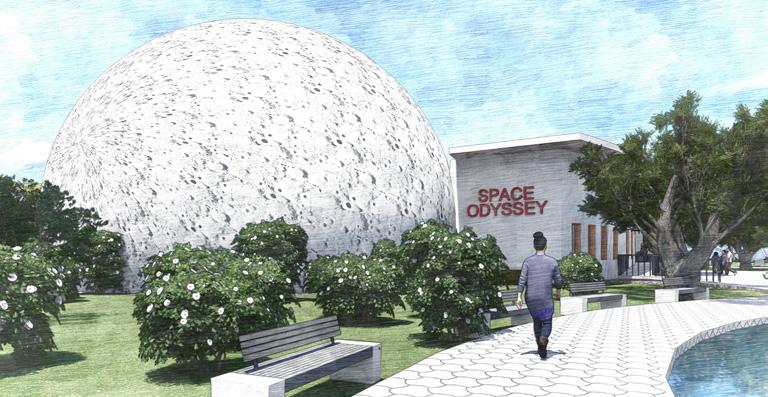





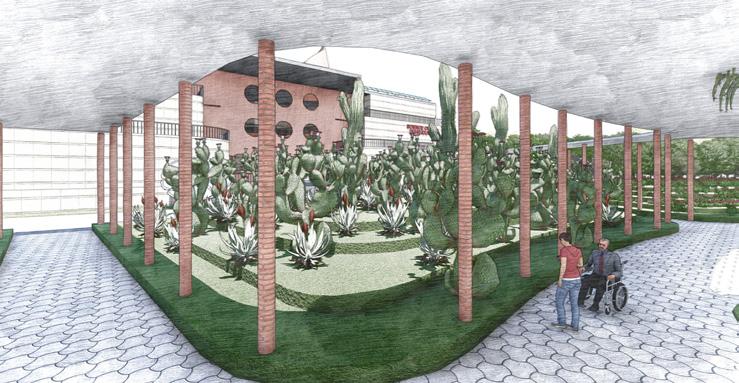


















































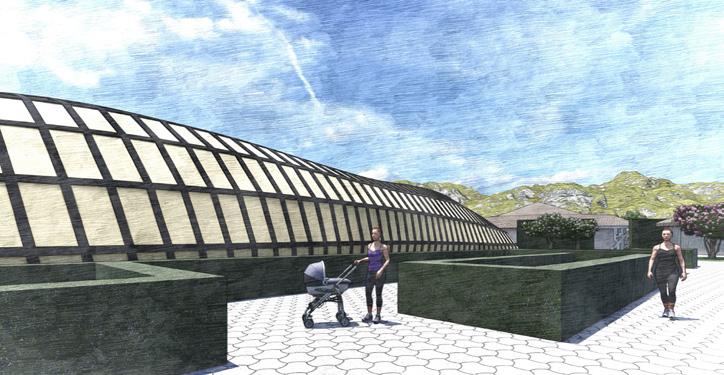

 BIO DIVERSITY PARK
HEDGE MAZE
DINO PARK
PLAZA
PLAZA
Poplar
jamun
Guava
Baluka
Gulmohar
Mausami
Arjuna
Indian Laurel
Crepe Myrtle
Indian Elm
Silver Oak
Indian Beechwood Ashok
Branhmi
Kadam
Nashpati
BIO DIVERSITY PARK
HEDGE MAZE
DINO PARK
PLAZA
PLAZA
Poplar
jamun
Guava
Baluka
Gulmohar
Mausami
Arjuna
Indian Laurel
Crepe Myrtle
Indian Elm
Silver Oak
Indian Beechwood Ashok
Branhmi
Kadam
Nashpati

