ANTONY JOBY ELENGICAL SELECTED WORKS 2020-23



ANTONY JOBY ELENGICAL SELECTED WORKS 2020-23


09.10.2001
Based in Calicut, Kerala
Hi, I’m Antony Joby Elengical, a student architect from NIT Calicut with a passion for creating spaces that balance form and function. I approach every project as an opportunity to transform space into dynamic and inspiring environments for its users. I am also well-organized and conscientious with excellent administrative, critical thinking and multitasking abilities. Being an enthusiastic and energetic individual I thrive under pressure and am an excellent team player. As an athlete, I understand the importance of balance and teamwork, and I strive to apply these principles to all aspects of my life.

I am eager to contribute my skills to a dynamic team and gain hands-on experience in the field of architecture.
CONTACT DETAILS:
9400707768


antonyjobyelengical@gmail.com
@antonyjobyy

Devagiri CMI Public School
CBSE 12th Board -92.2%
JEE Mains Paper II 2020
AIR-350
NIT Calicut B.arch 2020- Present





• Passionate and determined with respect to given responsibilities

• Excellent communication skills (Do not believe it? Just give me a call!)



















• Always up to learn anything new and exciting as well as challenging.
1st sem : 8.00 cgpa
2nd sem : 8.00 cgpa
3rd sem : 8.24 cgpa
4th sem : 8.12 cgpa
5th sem : 8.02 cgpa
CBSE Sahodaya Inter School sports meet 2018
Overall champions
4x100m Relay 2nd place
4x400m Relay 2nd place
NIT Calicut Basketball Team Ragam Fury 2022
ANDC 2022 Competition

TEAM LEADER - THROUGH THE LANES OF MELUKOTE Documentation Study
Adizya 2022 Treasurer
DESIGN DISTRICT STATE INSTITUTE OF DESIGN DHRUTI RESIDENCE`
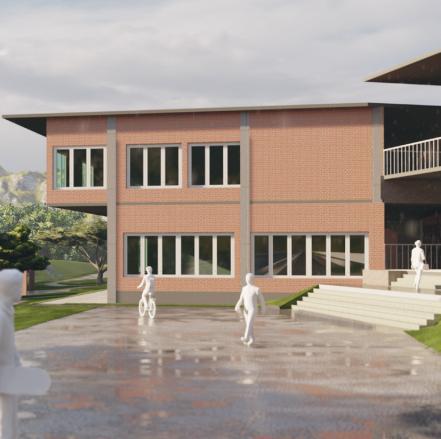

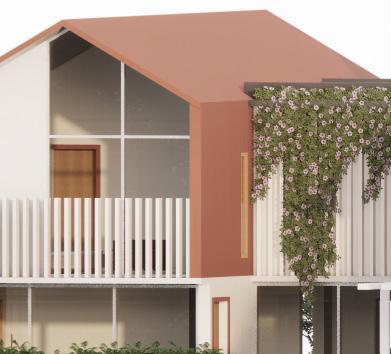
This portfolio is a reflection of the projects I have designed in the previous semesters. All Images, Renders are produced by the author. In case of group projects credits have been mentioned
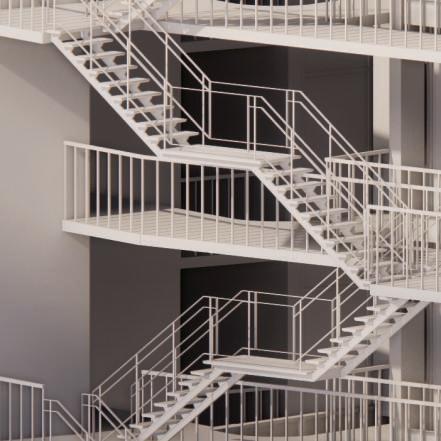
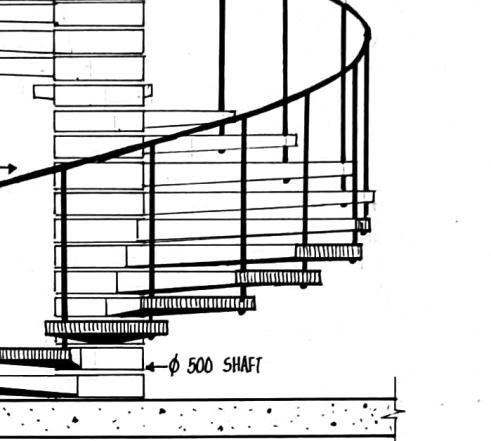

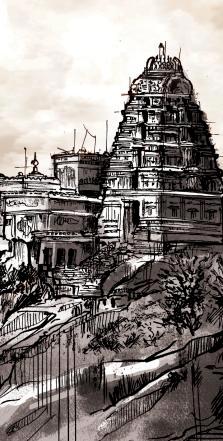
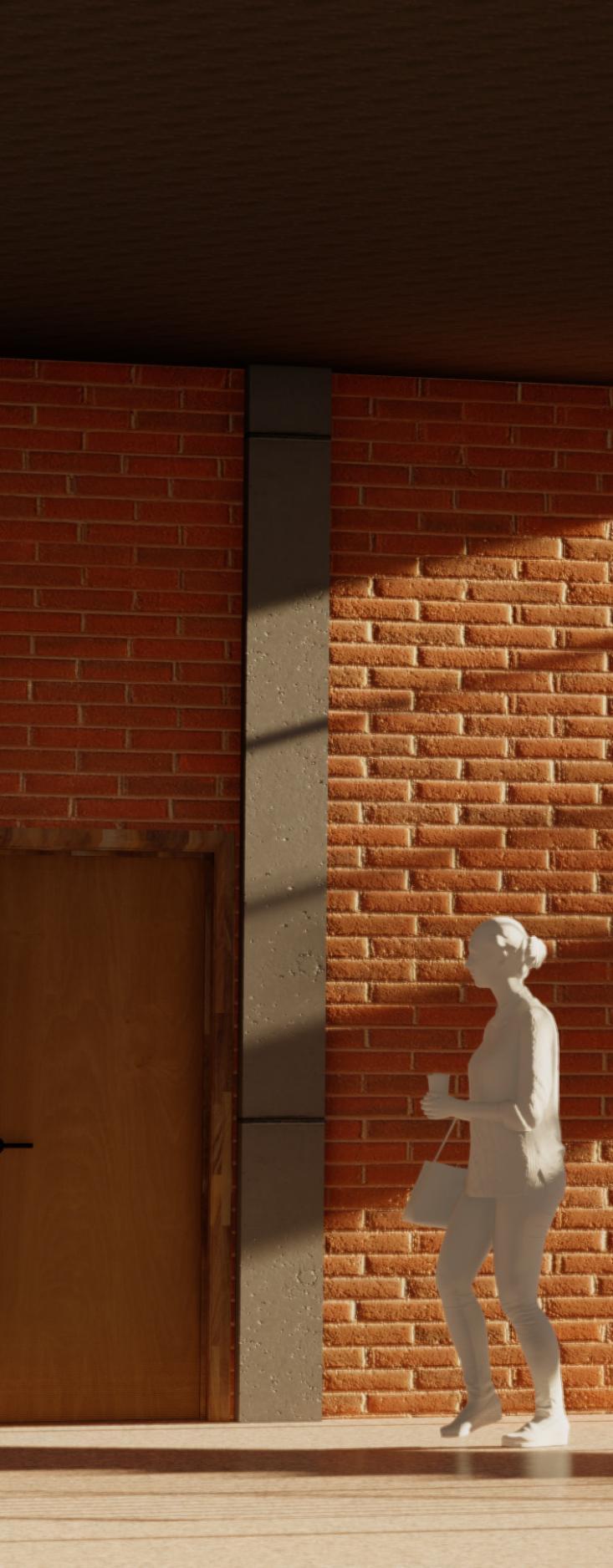
Location: Mavoor, Kerala
Design District features clean lines, neutral colors, and an emphasis on natural light and open spaces.The institute is organized around a central atrium, which would provide a sense of openness and connection between different areas of the building. The main workspaces of the institute are arranged in a modular fashion, with flexible, open floor plans that could be easily reconfigured as needed.
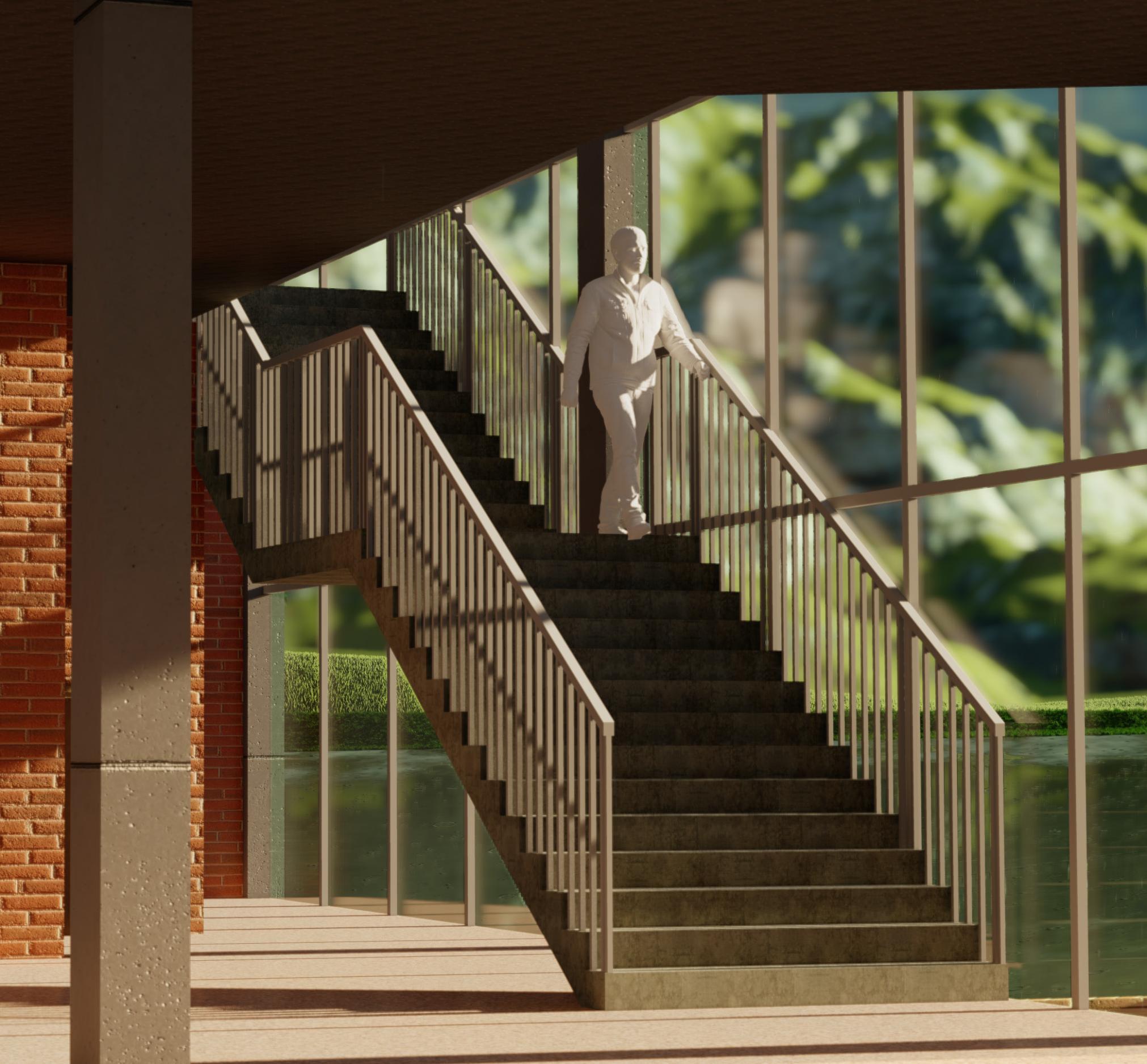
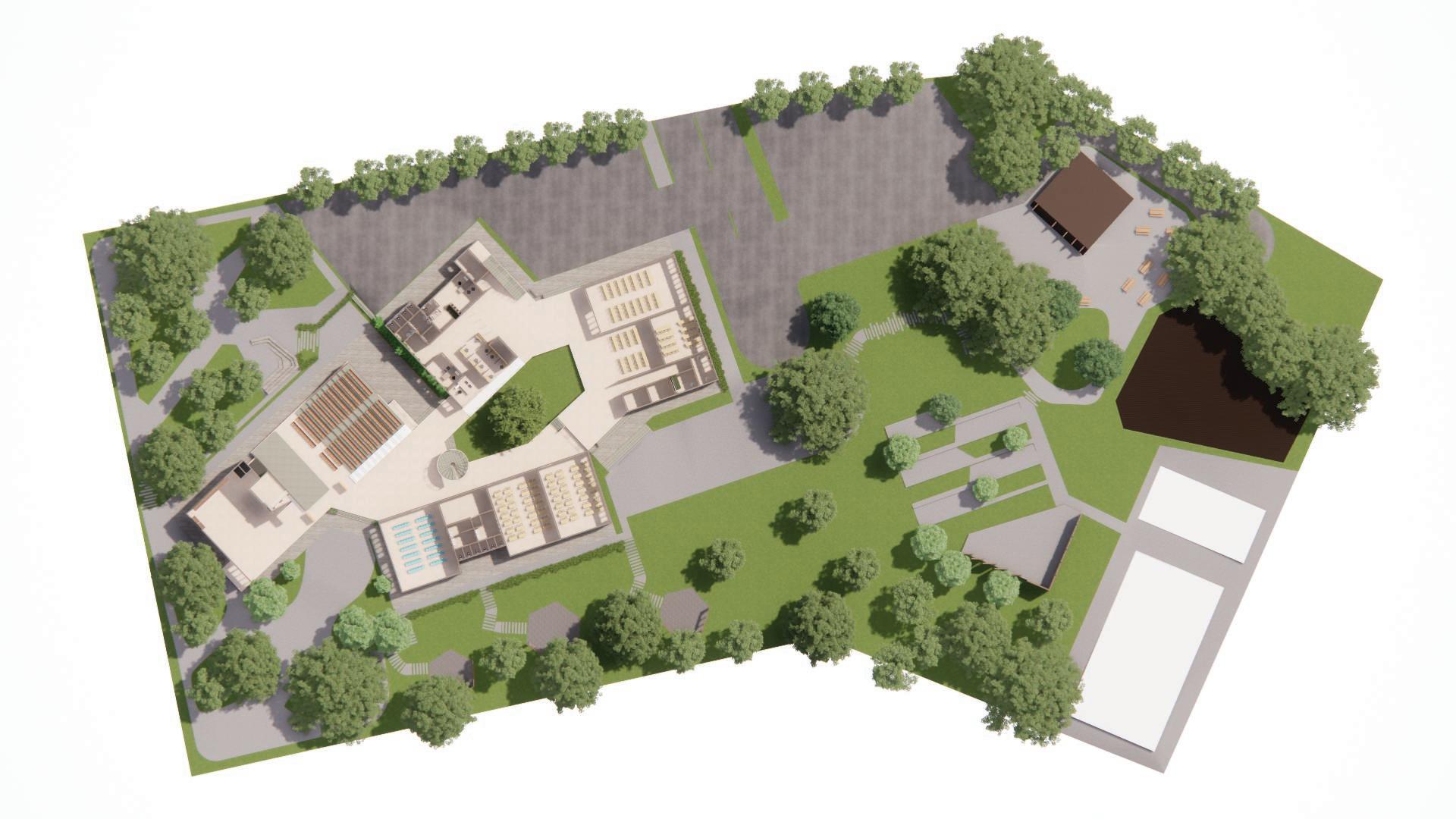


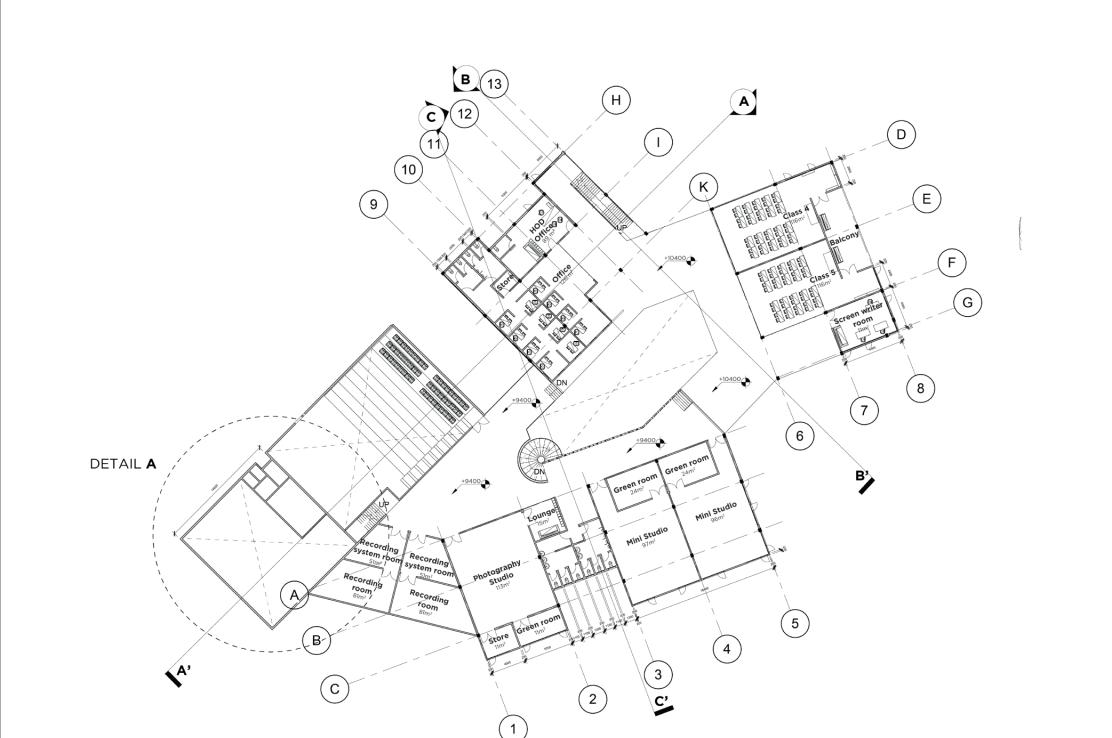
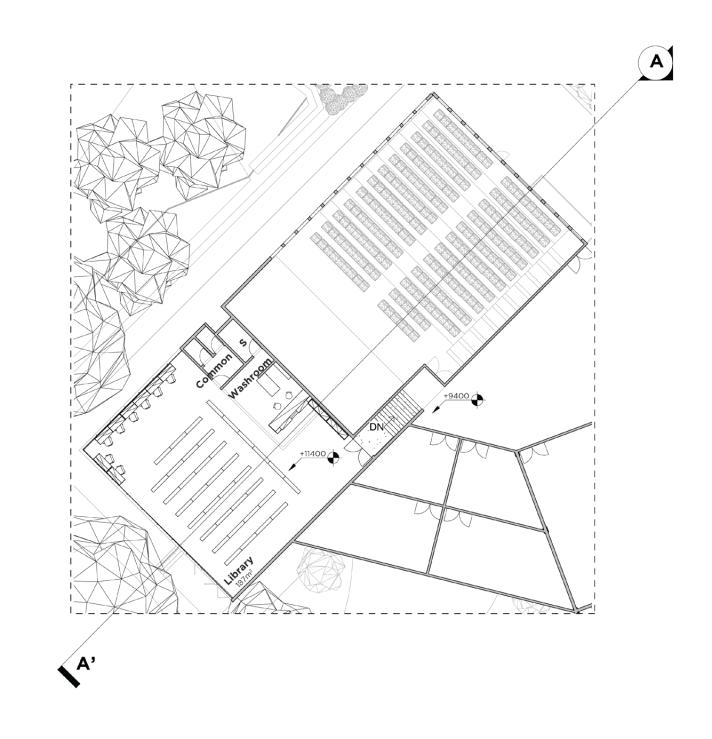
Admin block
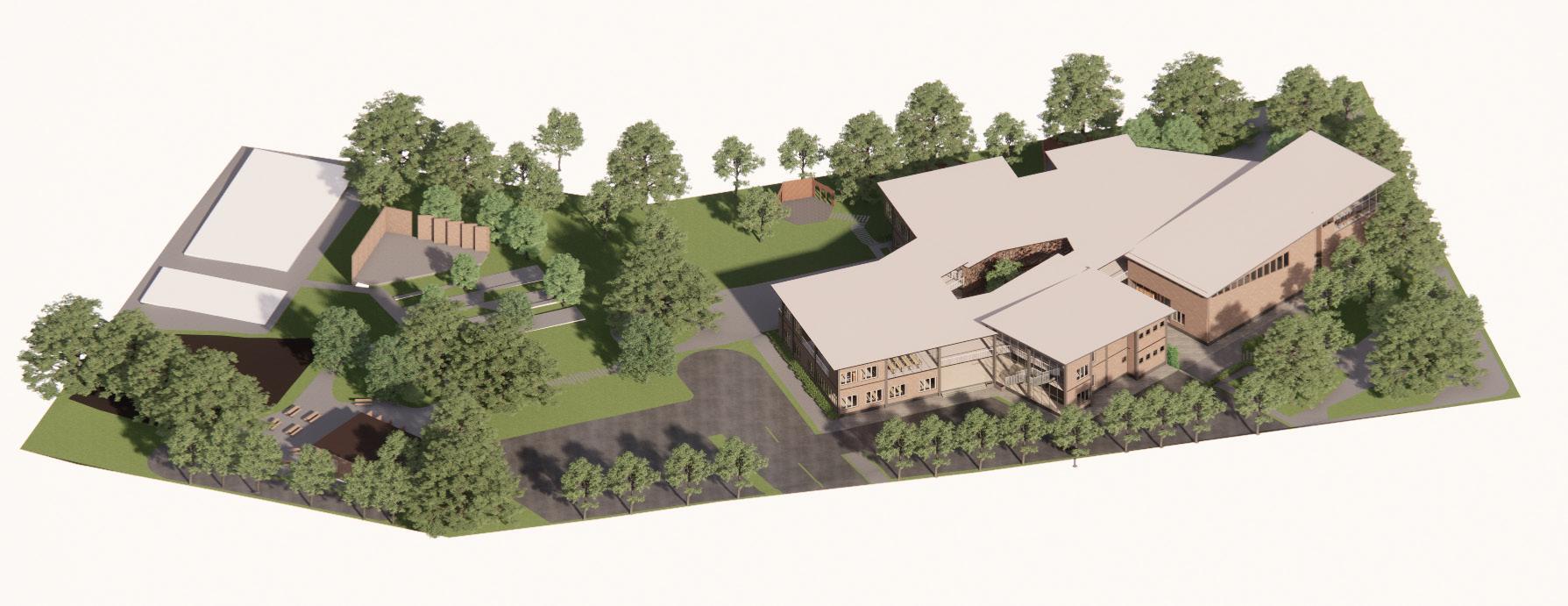
Interactive zones
Courts
Open design encourages collaboration, promotes accessibility, and allows for greater flexibility in how spaces are used. Additionally, open design can bring in more natural light and create a sense of community by fostering interaction and collaboration in shared spaces.


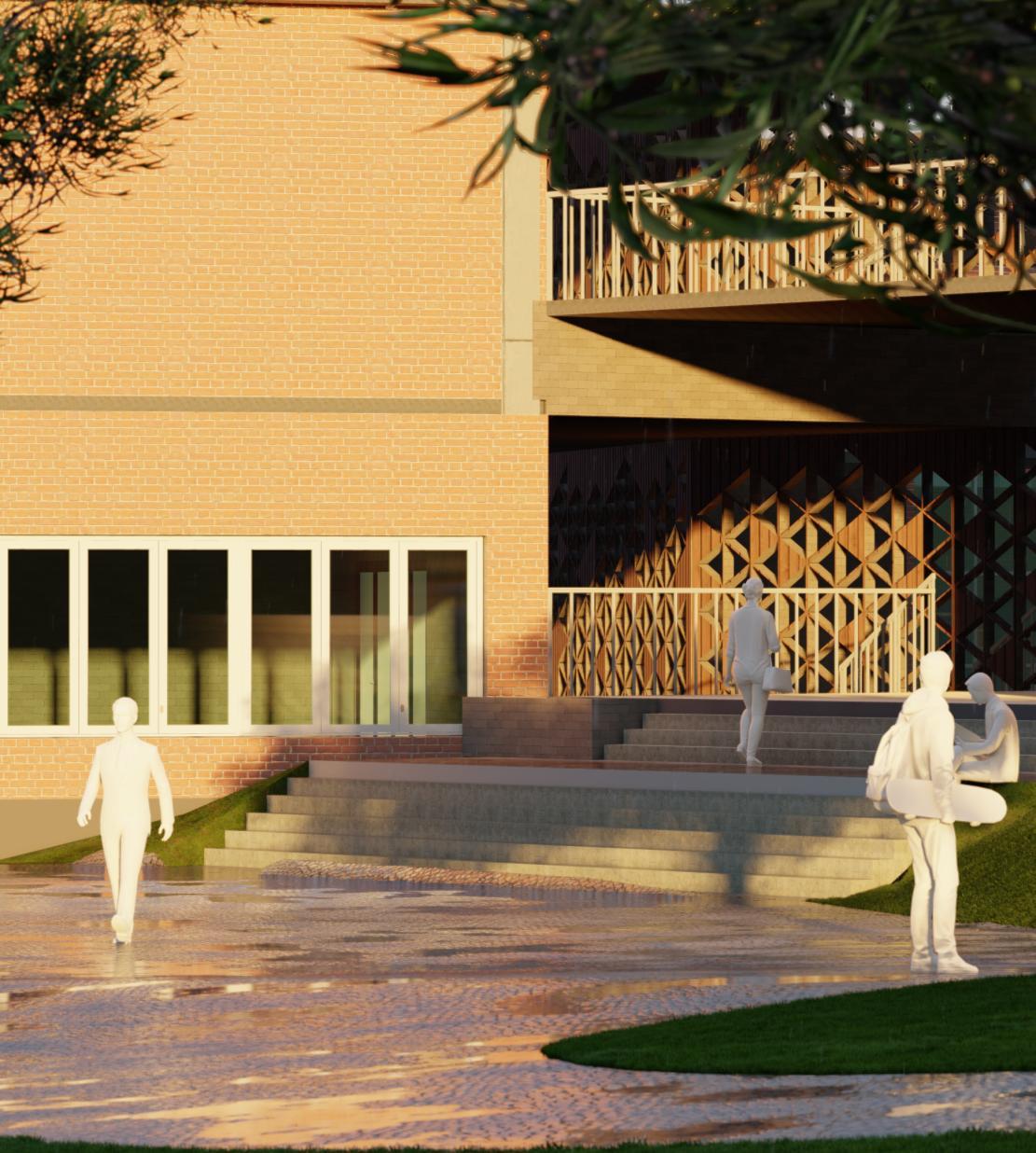

*Lumion renders

Location:Lakkidi
Area:115m2
Perched on a valley, the design of the house maximizes the stunning views with large windows that offer a seamless connection to the outdoors overlooking rolling hills covered in lush greenery and tea plantations. It features clean lines and a minimalist design, using natural materials, and earth tones to blend seamlessly with the surrounding landscape providing a serene and tranquil environment that harmonizes beautifully with the natural surroundings.
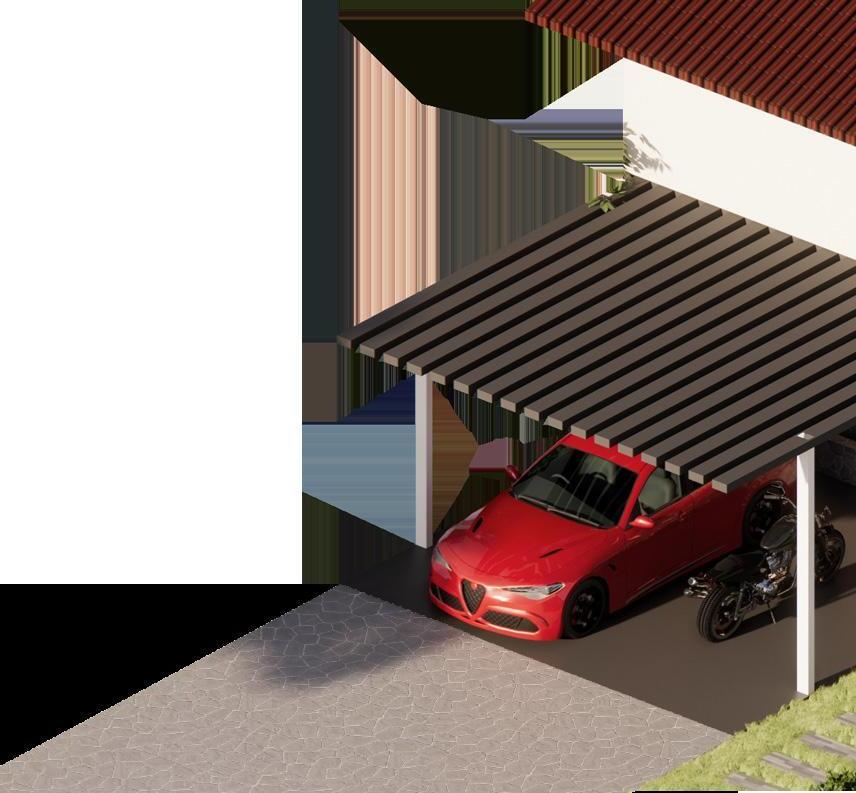
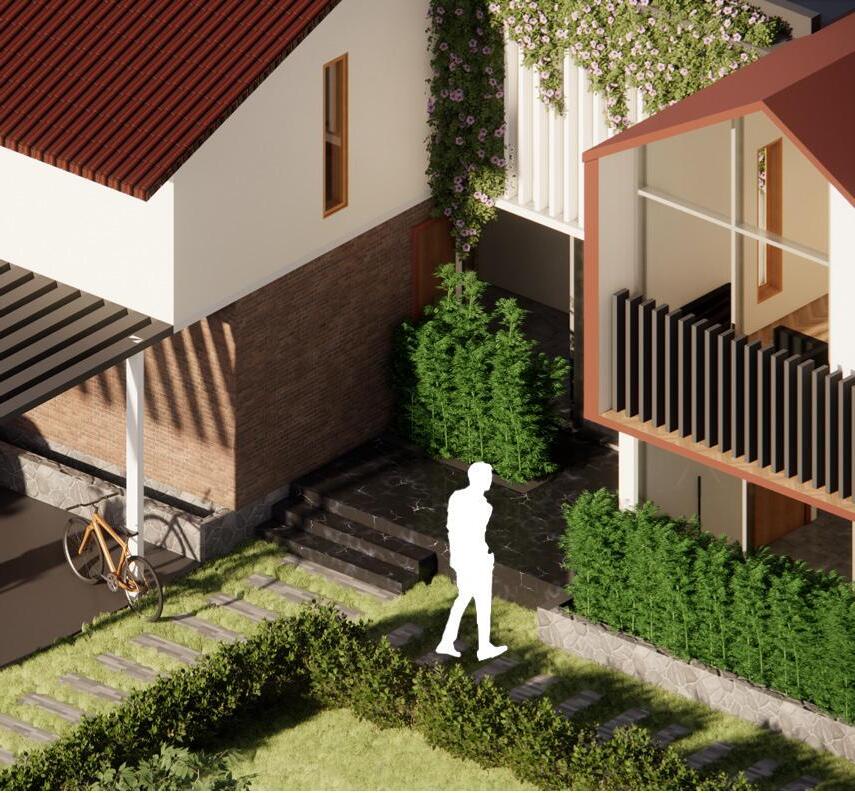
The home acts as a perfect sanctuary for relaxation and rejuvenation, providing a peaceful and secluded retreat from the hustle and bustle of city life.
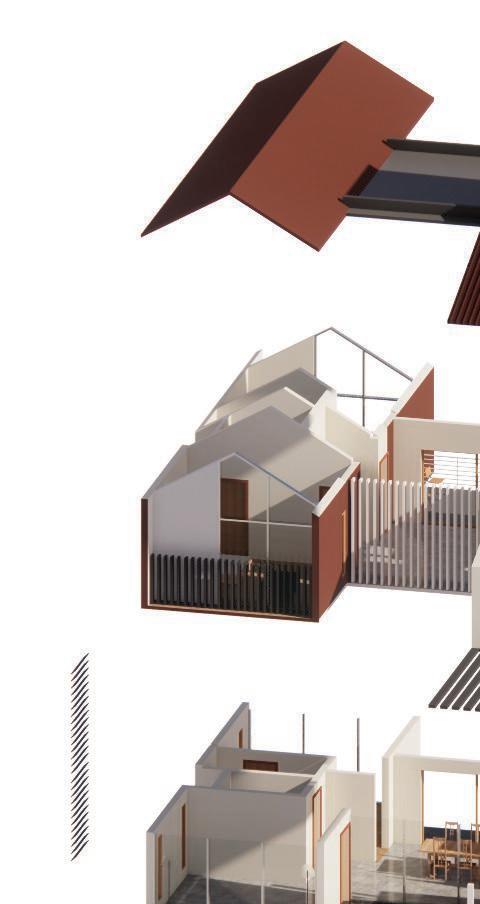
Large windows and balconies allow users to enjoy the view towards the tea plantaions. Natural materials like wood and stone have been used to complement the surroundings.

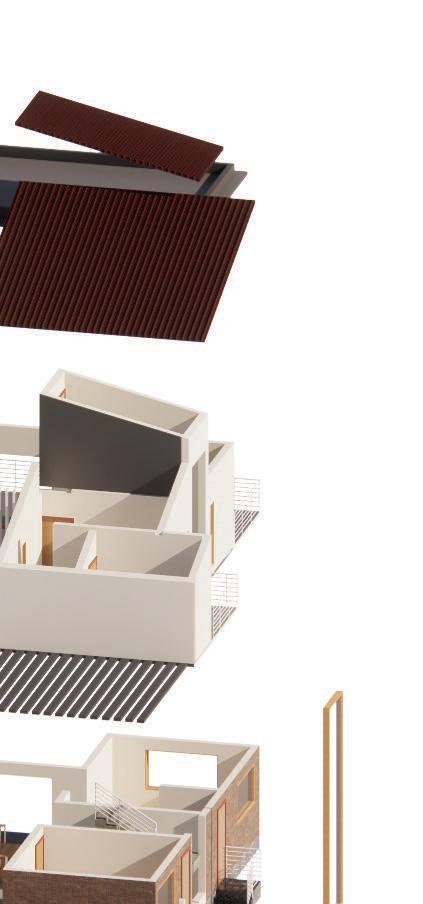

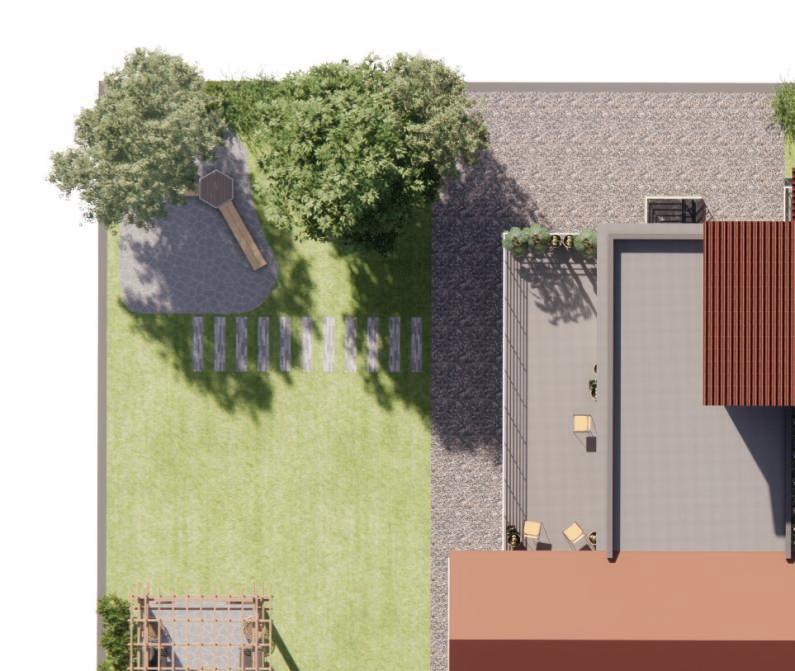
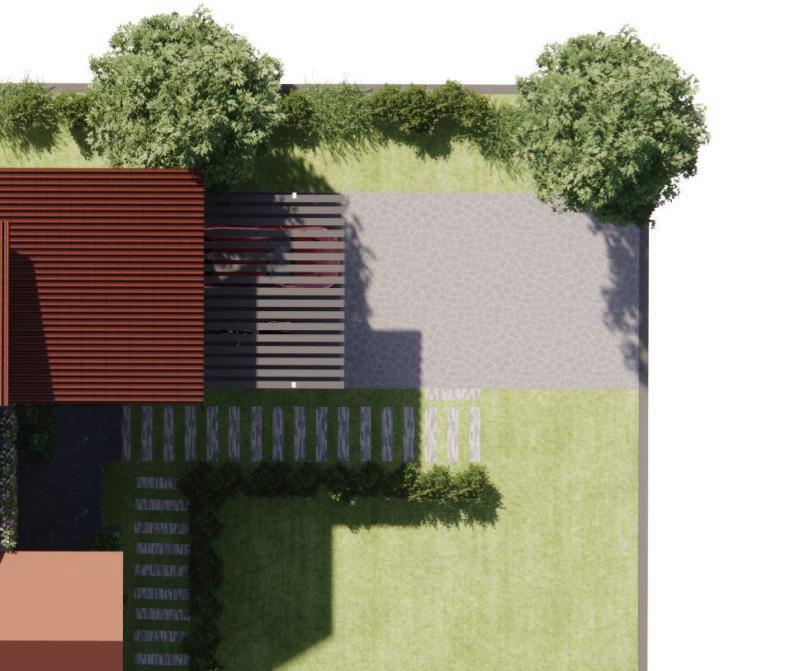

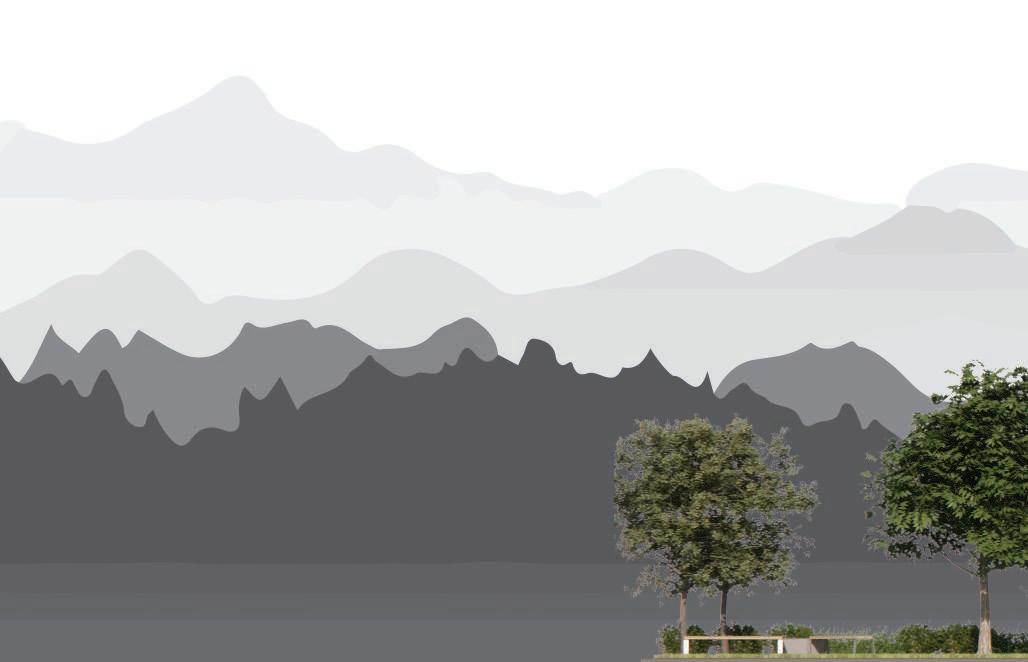
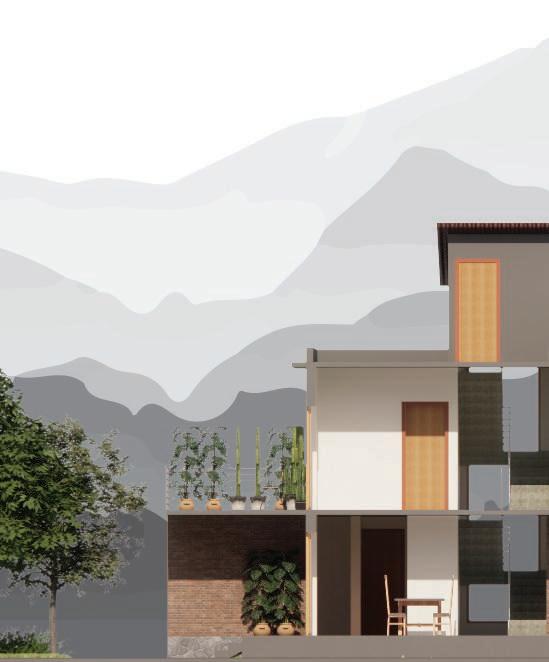

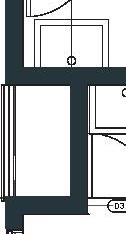
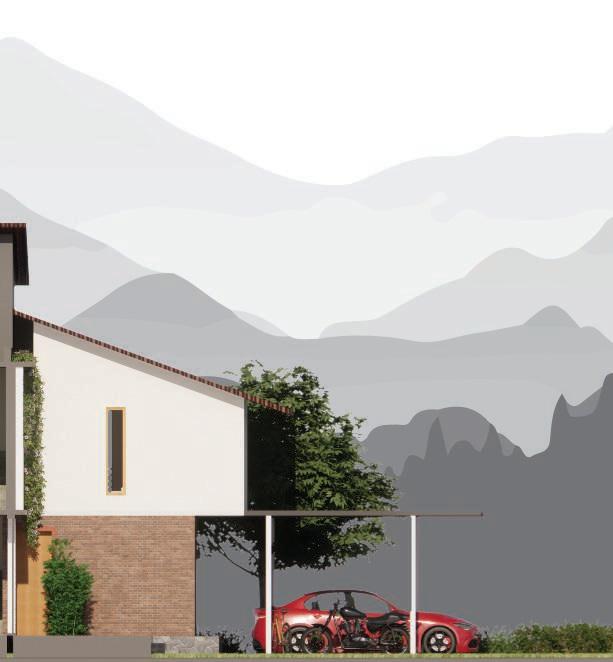

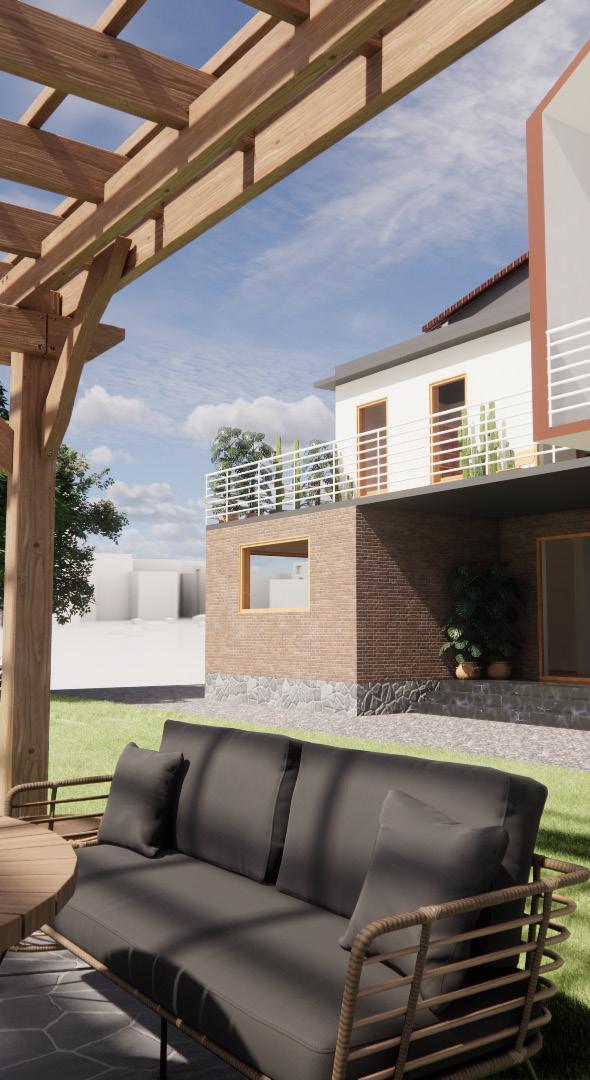





Location:Chathamangalam
Area:1992m2
Vantage-X features exposed staircases and passages, clean landscaping, and impressive views. The interior is sleek and spacious with an open floor plan and modern finishes. The exterior is well-manicured with beautiful landscaping that creates a serene environment. The apartment boasts breathtaking views of the natural landscape from the top levels, which can be enjoyed through large windows and balconies.
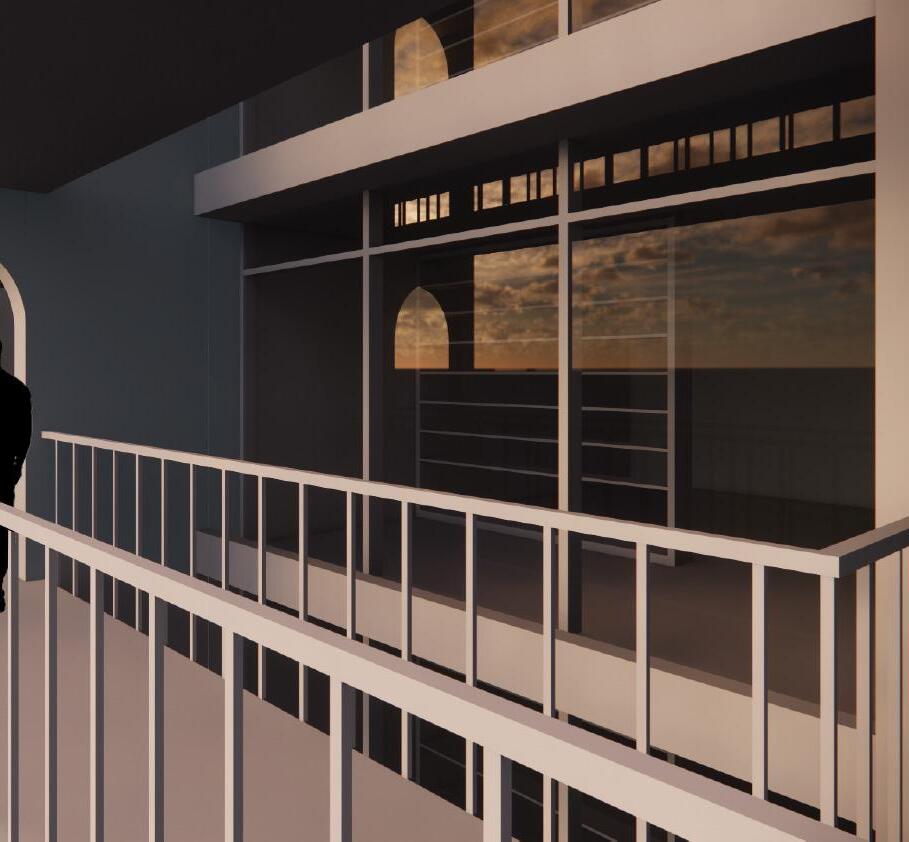

Basic forms and orientation arranged according to site features.




Projections and voids define the balconies and entrances.
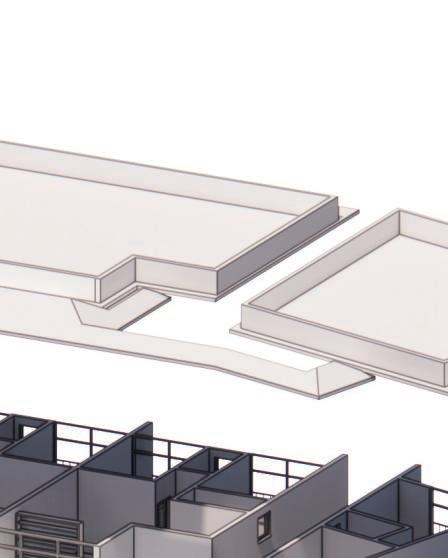
Exposed staircase and Pathways connect the blocks with each other 3
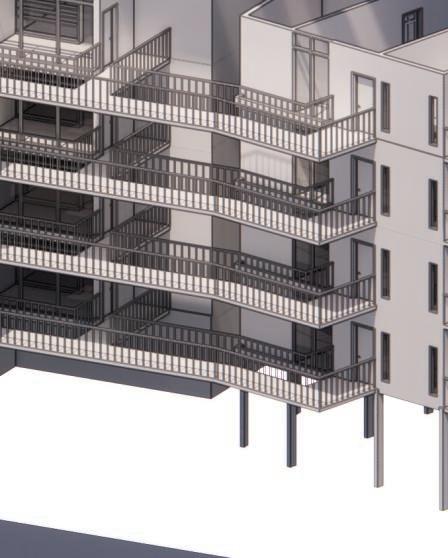
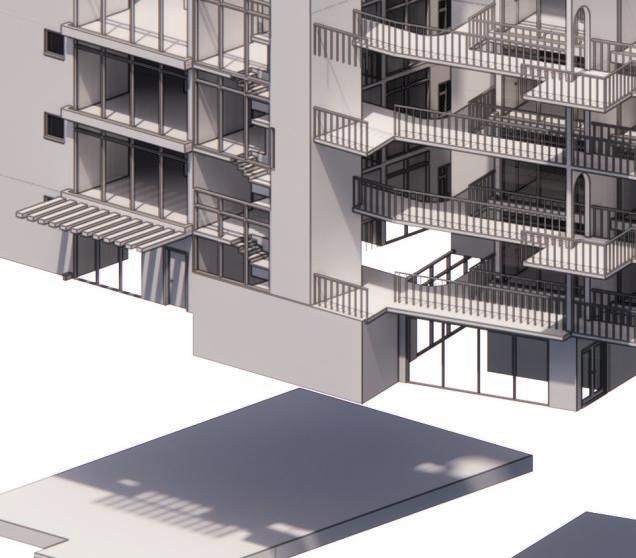




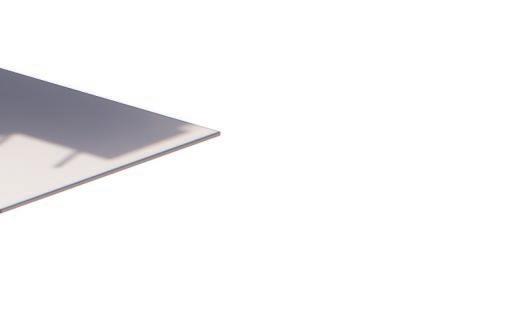

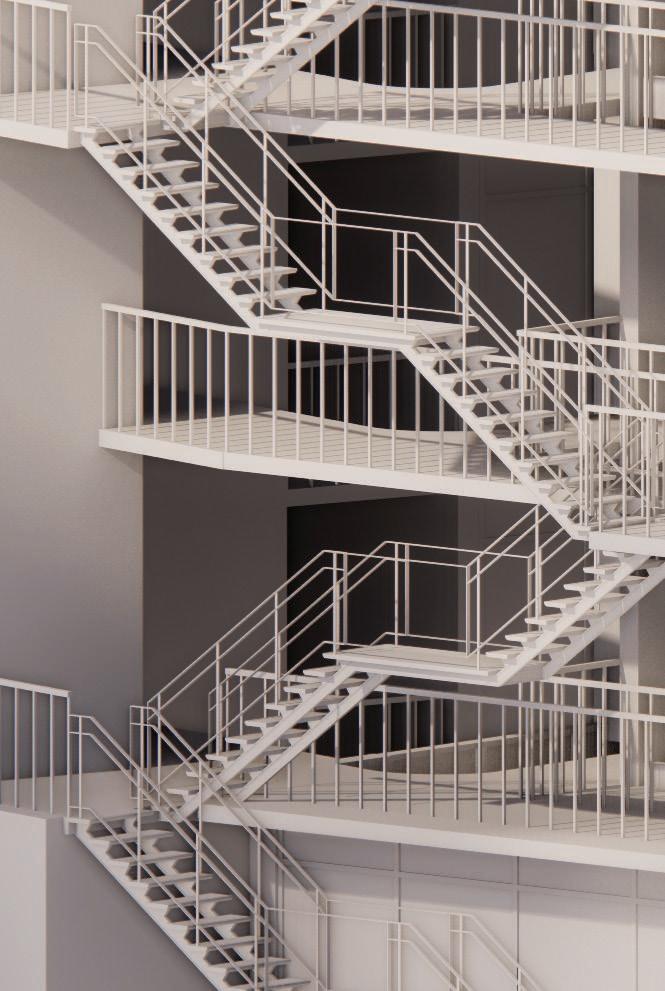
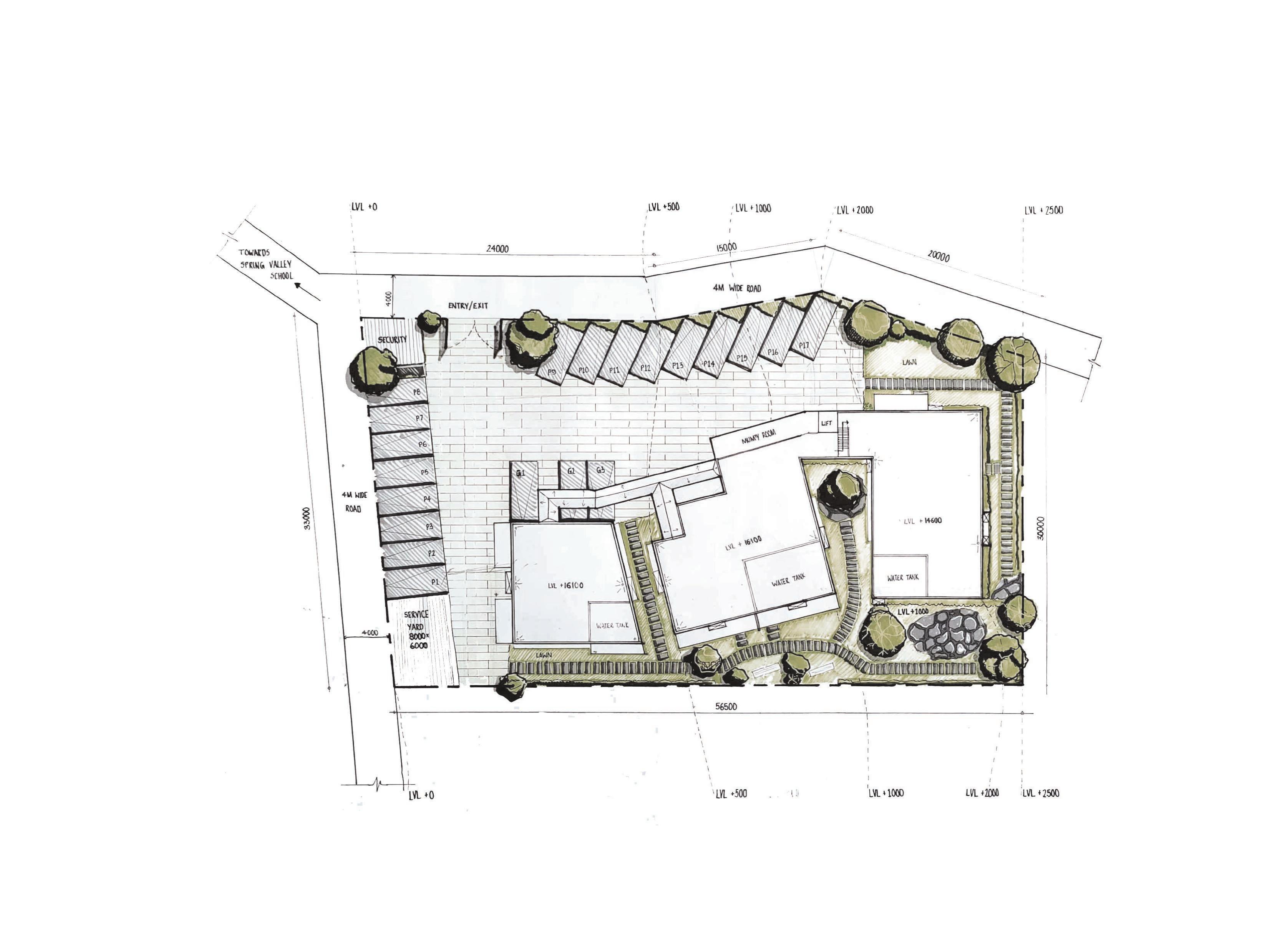


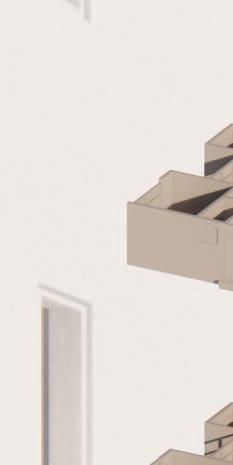





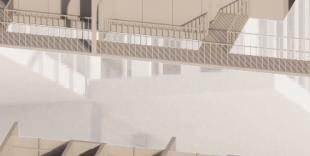
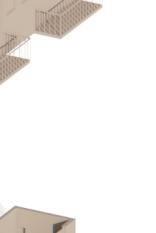
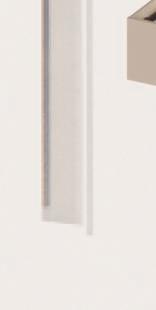




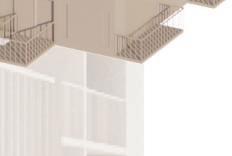
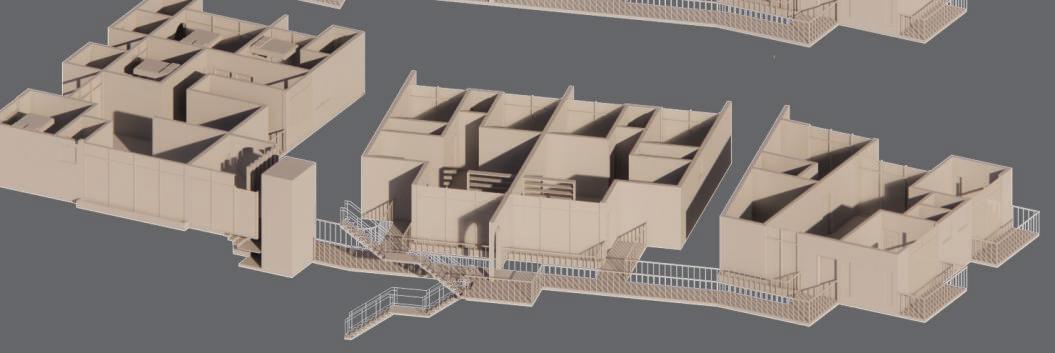






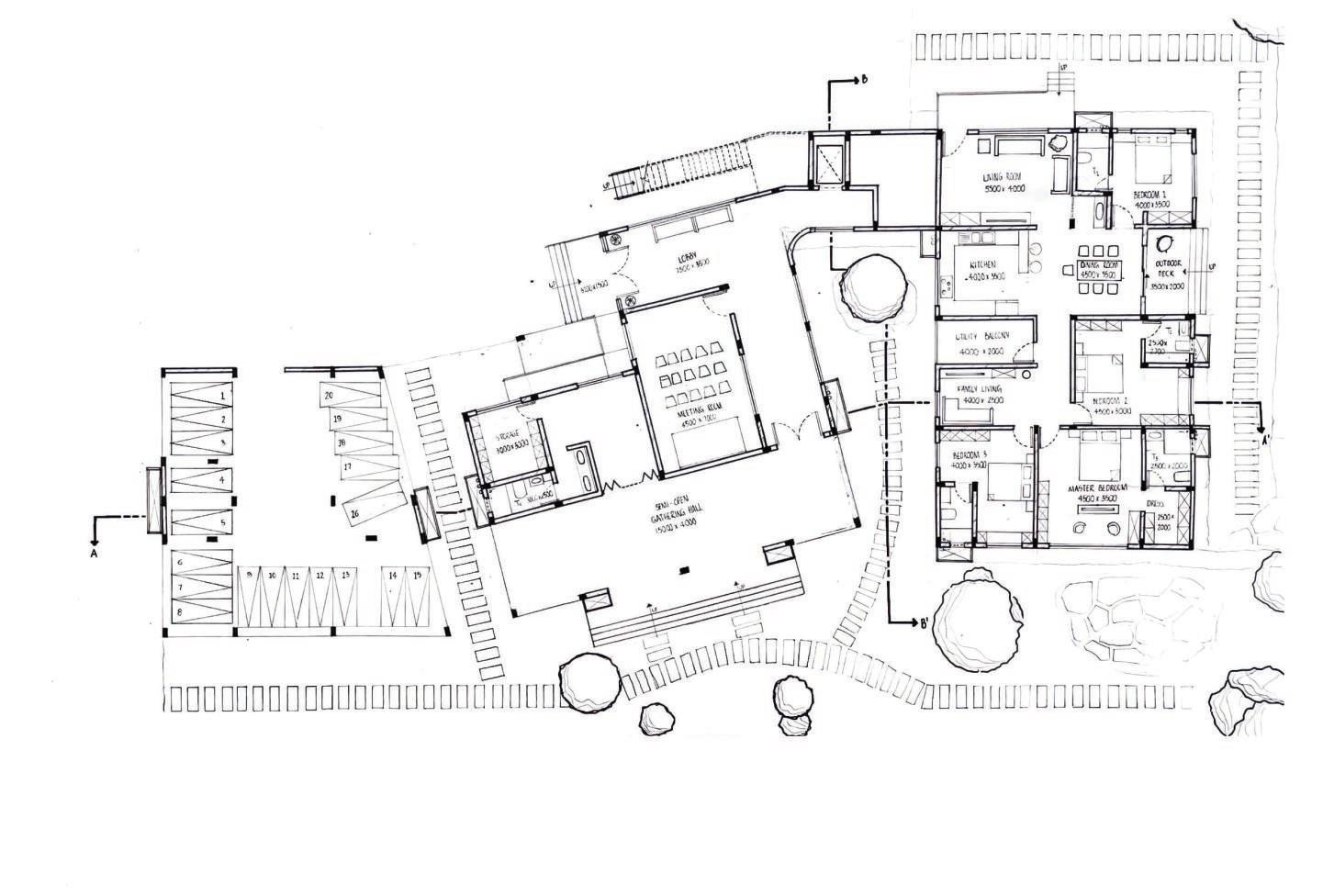

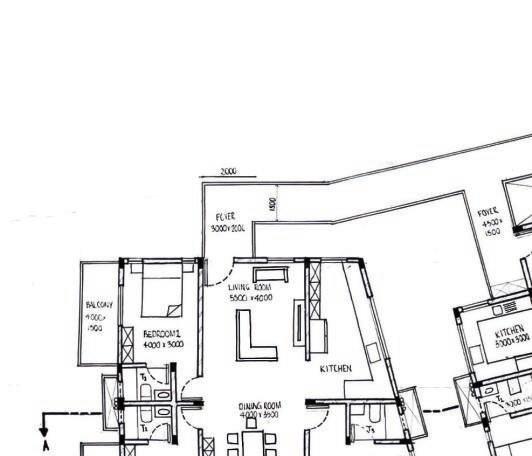


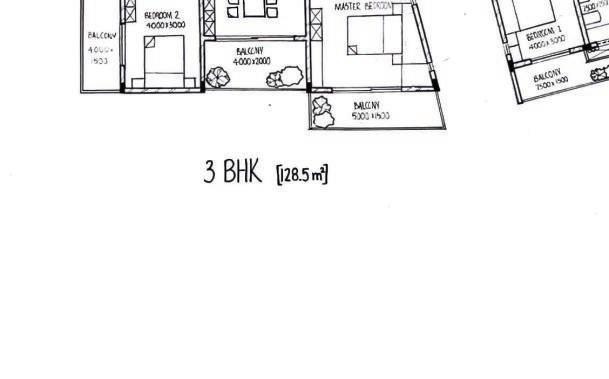

Designed with a perfect blend of functionality and aesthetics, creating a comfortable and modern living space.
The apartment units are meticulously planned to maximize natural light and ventilation, providing a refreshing atmosphere that enhances the well-being of the user.

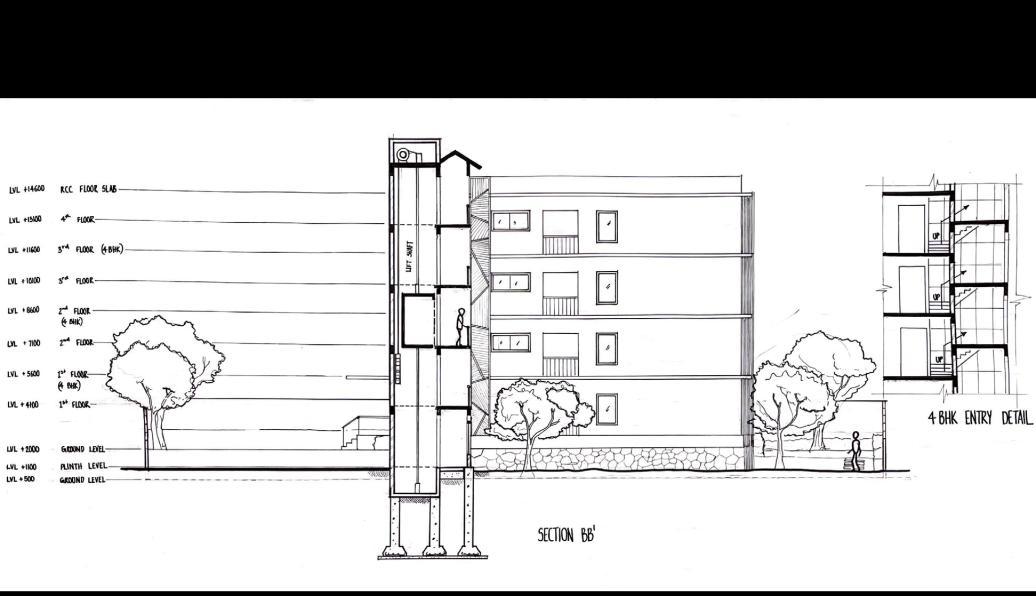
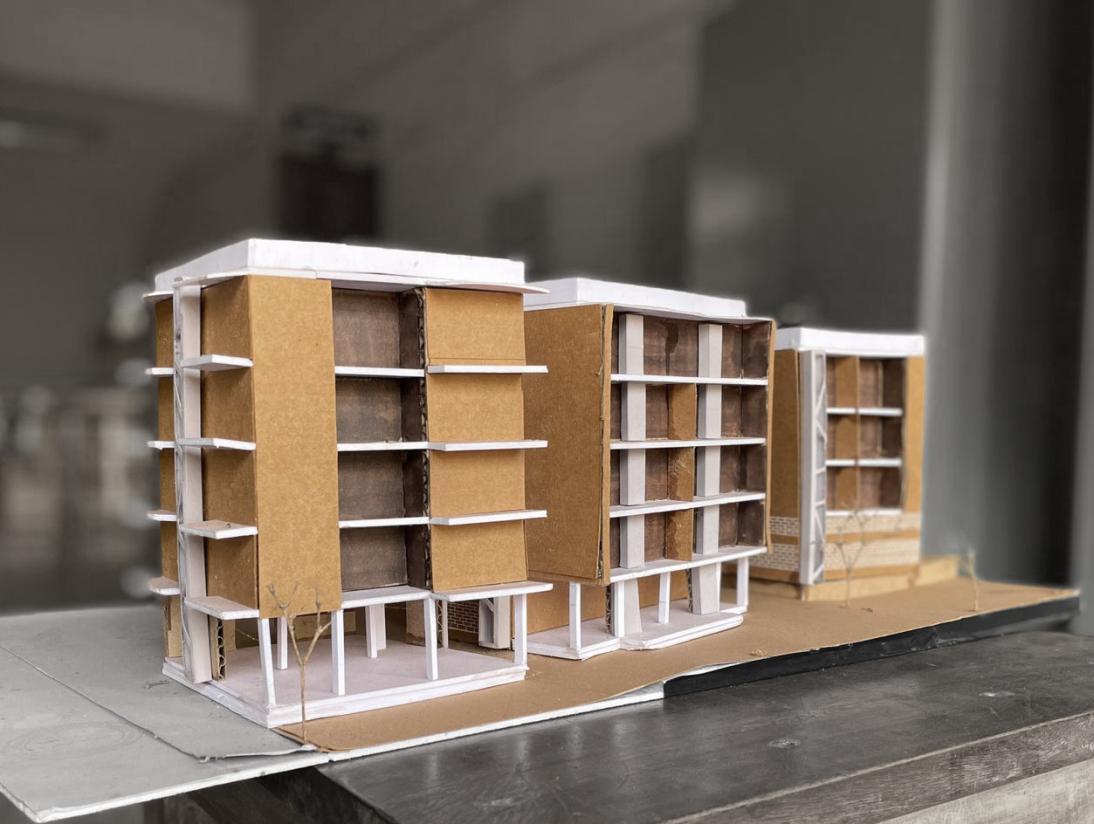

Location: Kattangal
Modern industrial design that incorporates a mix of raw and natural materials. The wooden finishes are used to add warmth and texture to the space. Exposed concrete walls, exposed ductwork and piping, and a mix of ambient, accent, and task lighting are also used to create an inviting atmosphere for customers to shop.
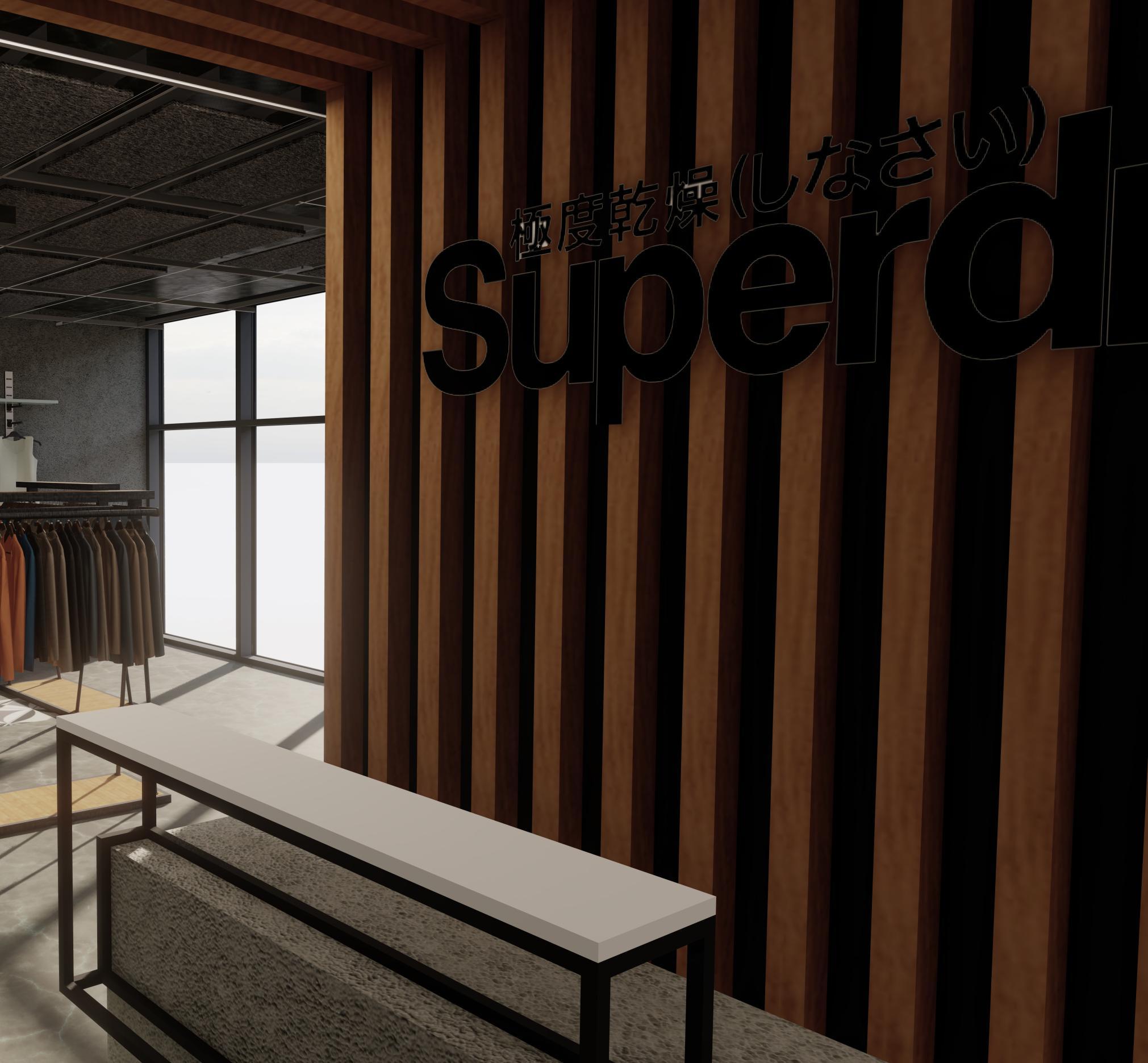

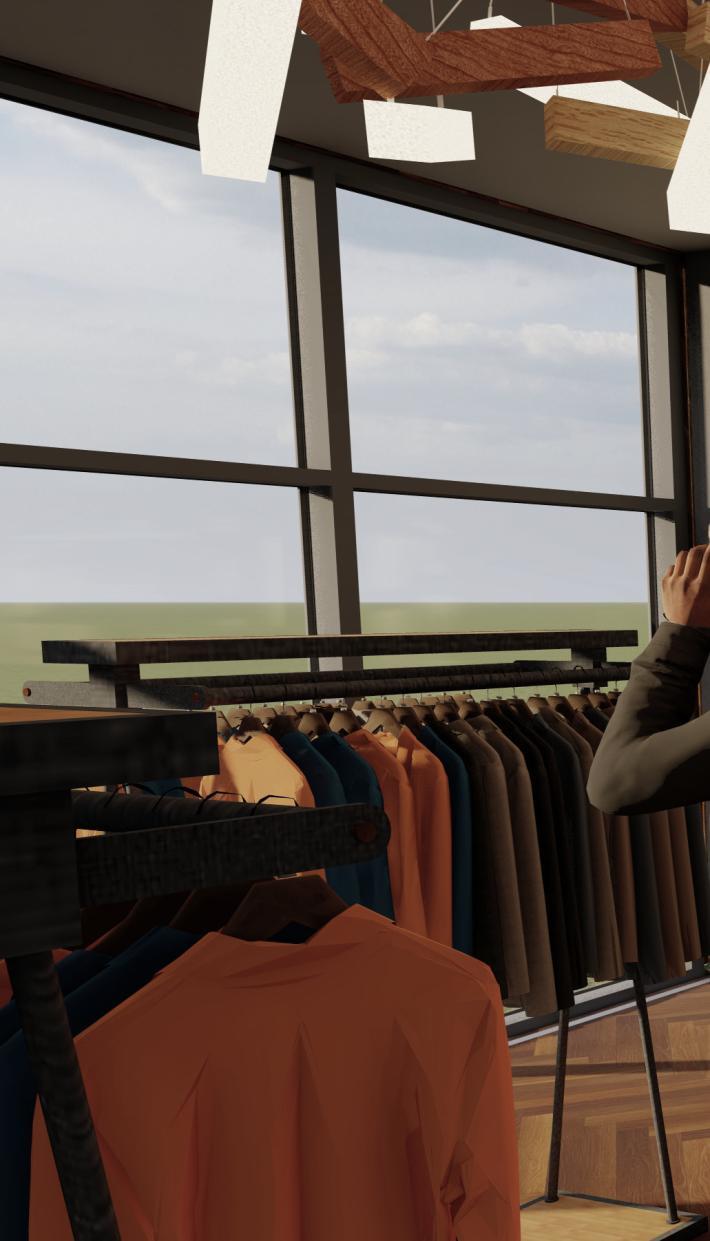

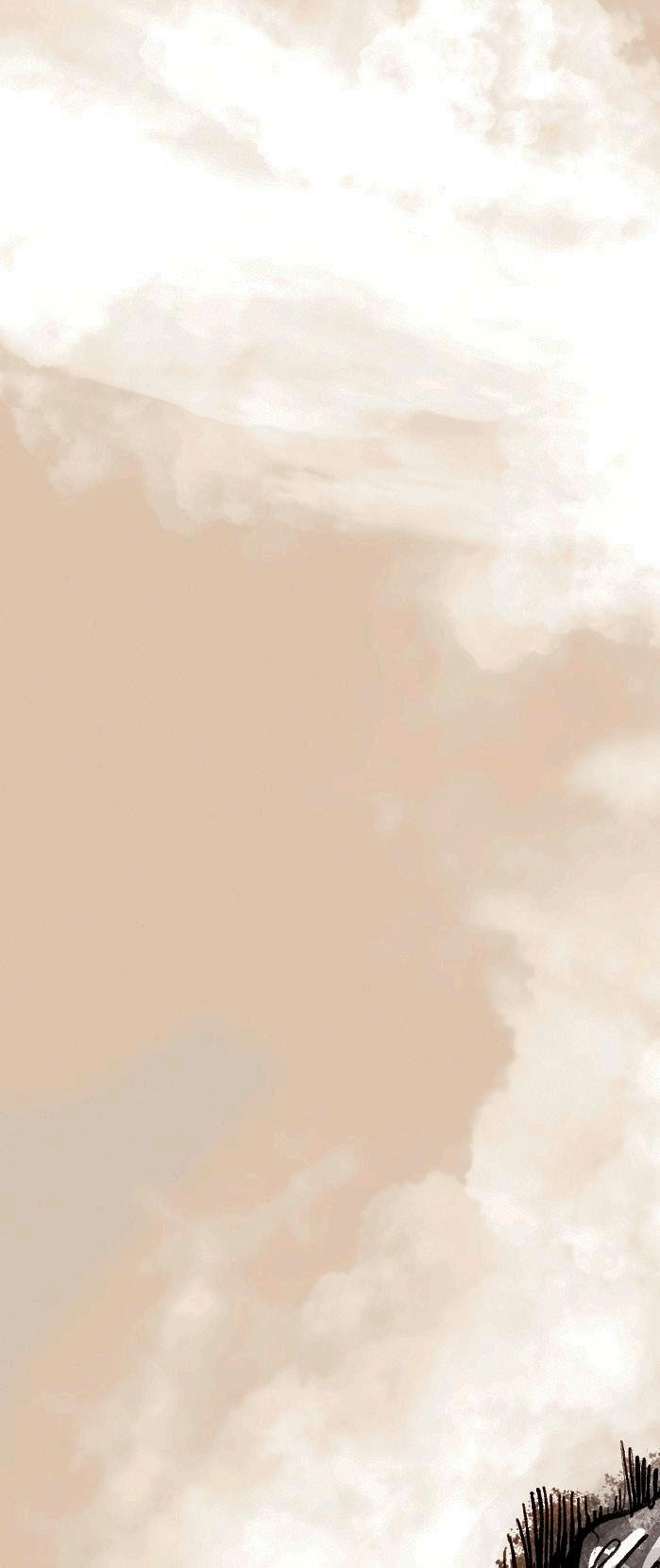
B20 BATCH GROUP PROJECT




My Contribution:
*Street elevation and Sheet composition
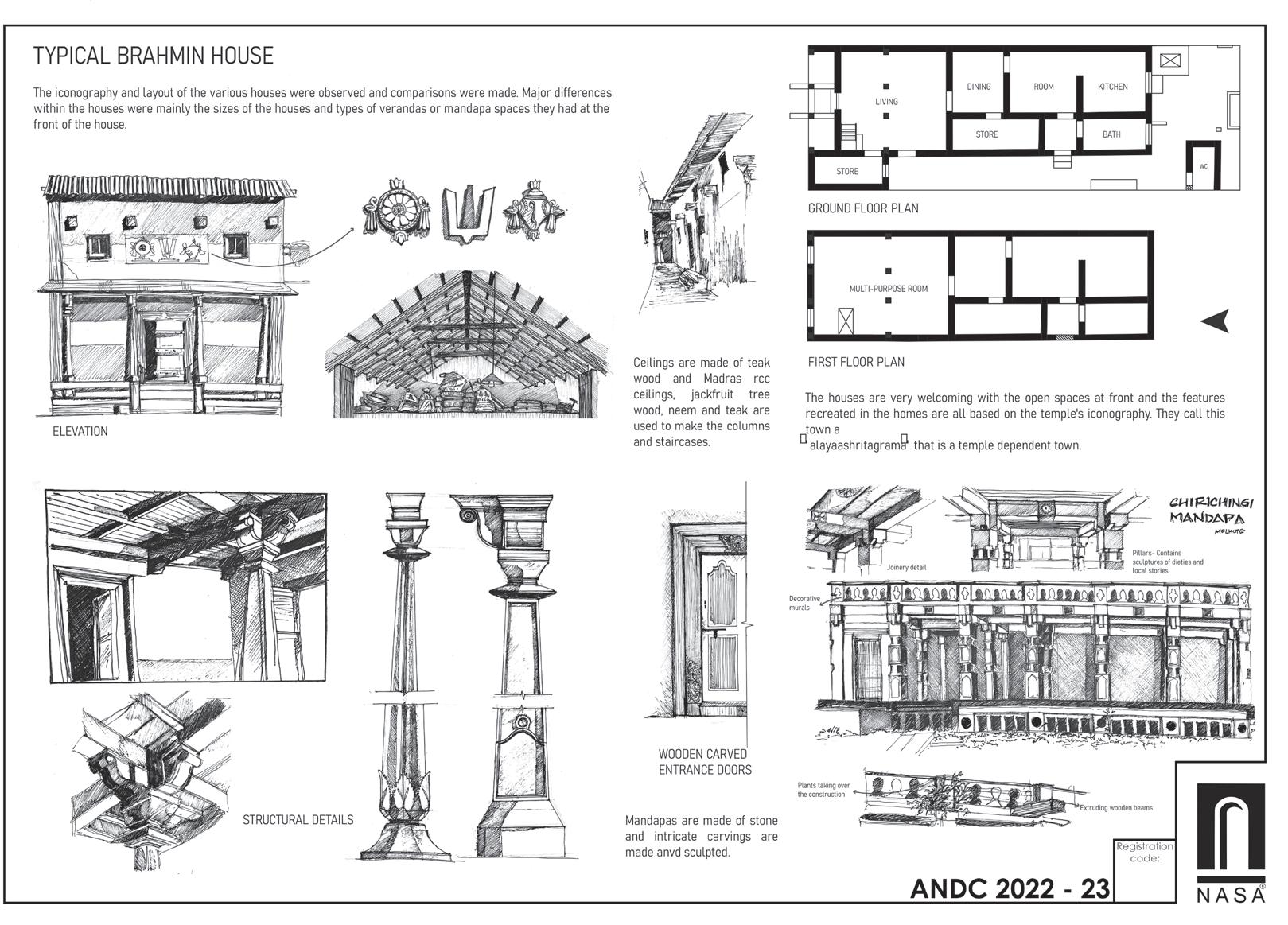

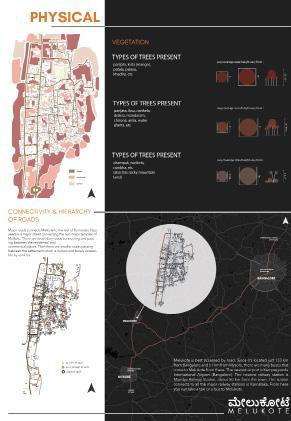
COMMERCIAL COMPLEX | VIth Semester
Location: Kattangal
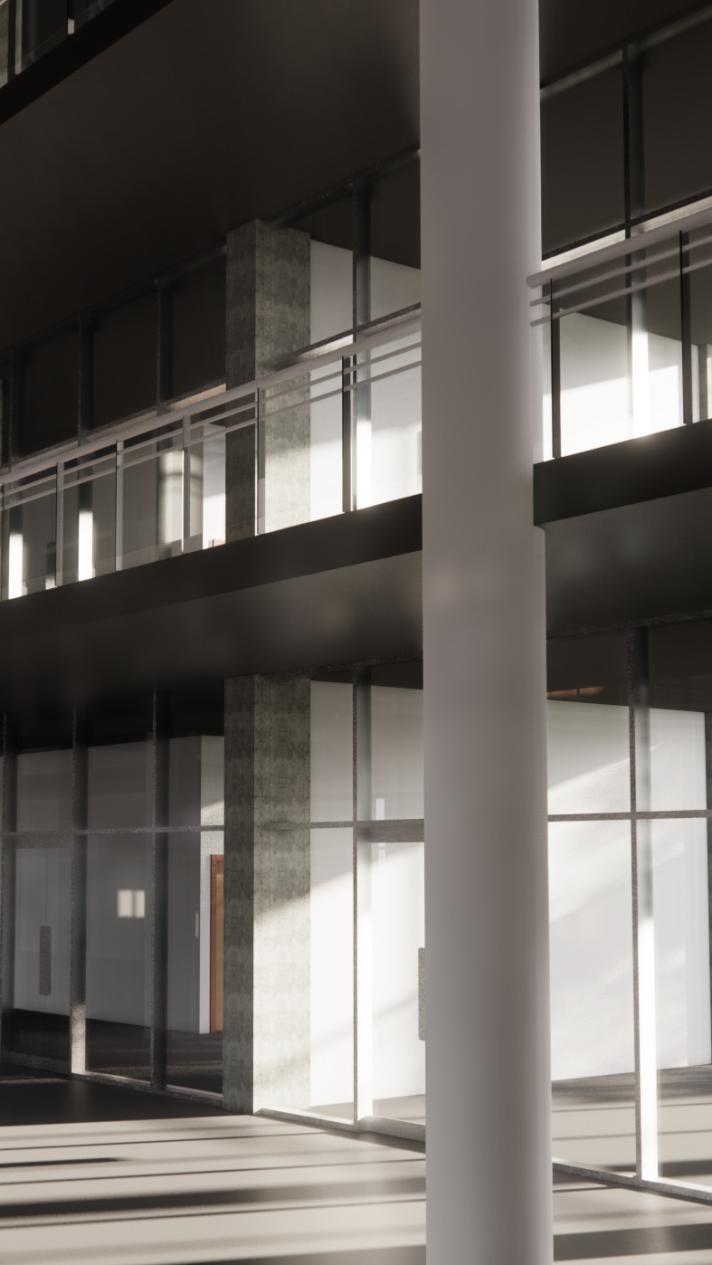
SKETCHES, MODELS, DRAFTED SHEETS
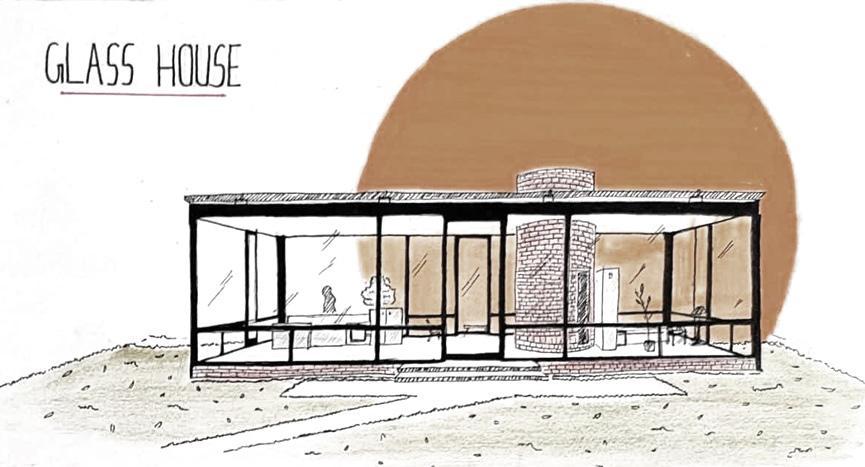

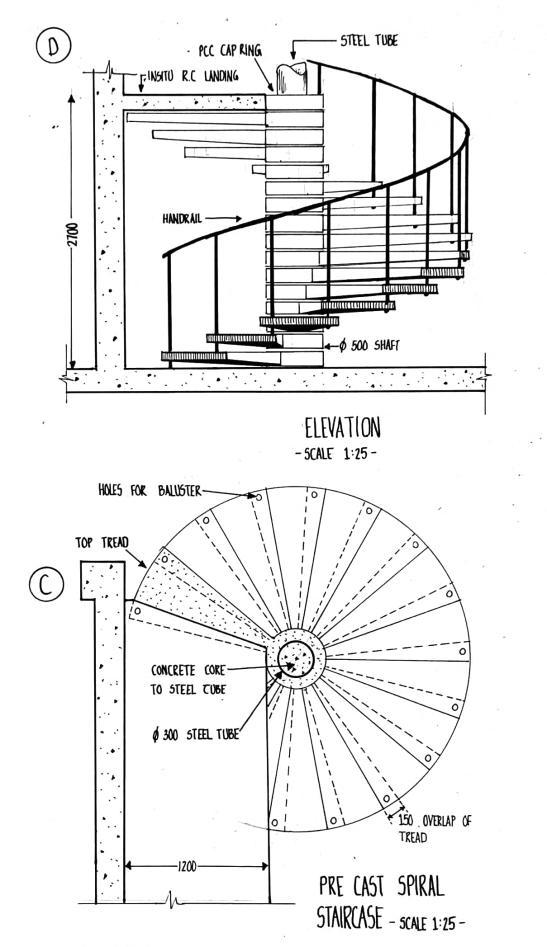
Ist-IVth Semester
*Hand-drawn sheets

*Hand-drawn sheets


The Christmas crib designed for a social event is a beautifully crafted and carefully planned piece of artwork made with common materials. It is adorned with subtle lights that illuminate the entire display, making it even more mesmerizing. The aesthetic appeal of the crib is enhanced by the intricate details, such as the depiction of the nativity scene and the use of different textures and colors to create depth and dimension. The entire creation is a symbol of the festive spirit, celebrating the birth of Jesus Christ and the joyous season of Christmas.


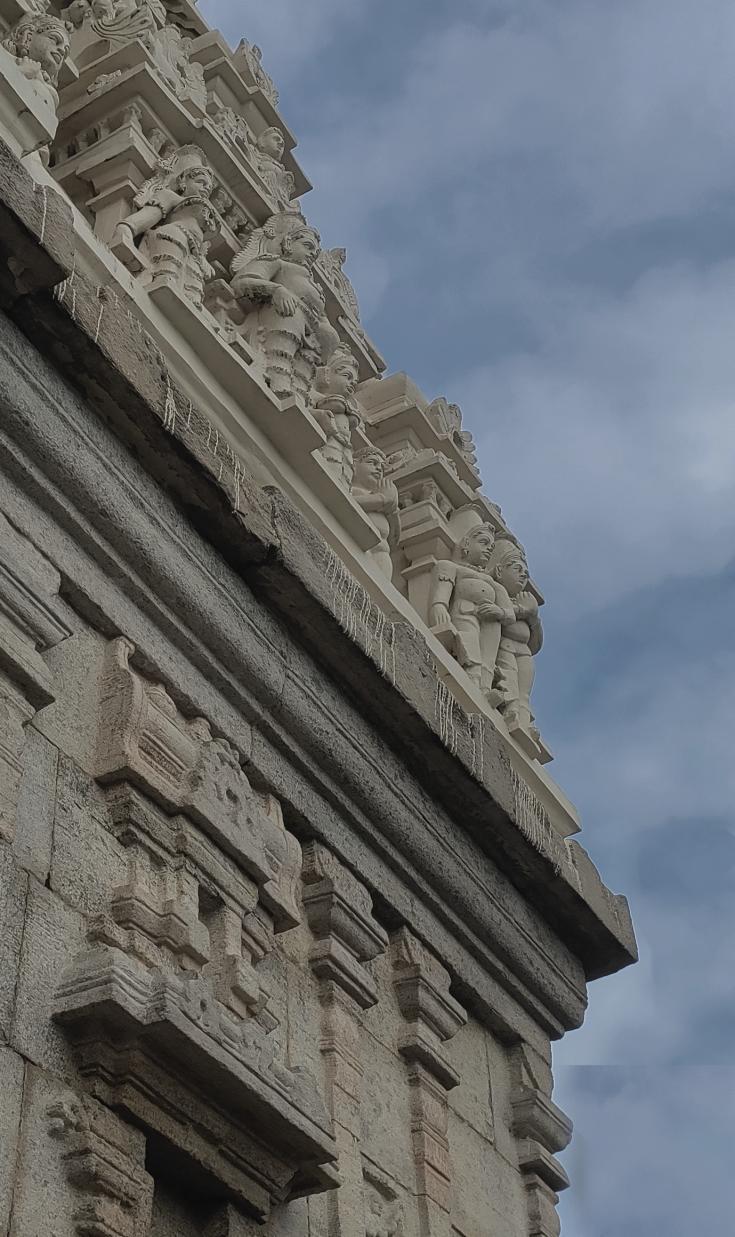
9400707768
antonyjobyelengical@gmail.com

@antonyjobyy
