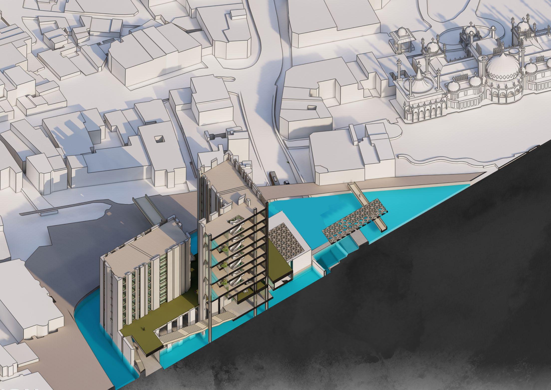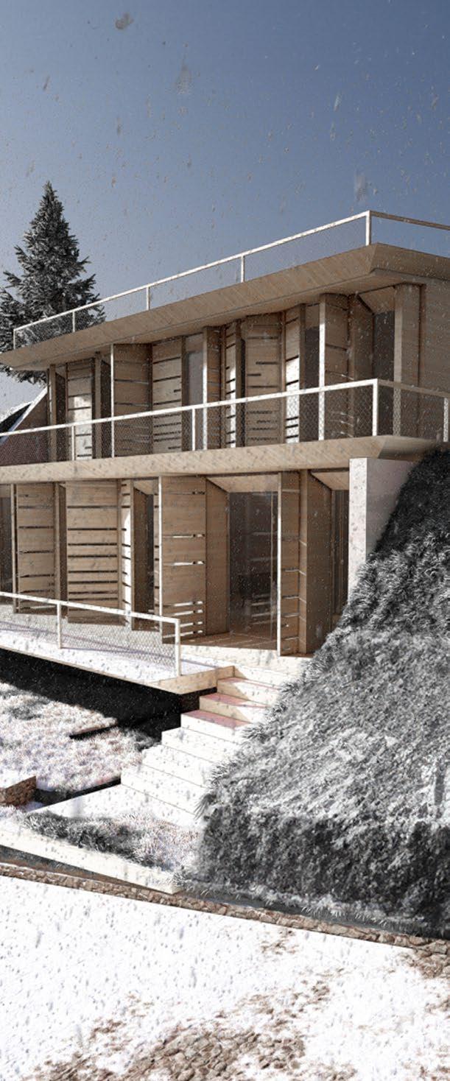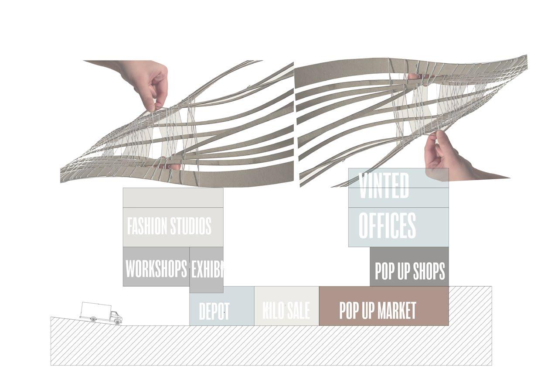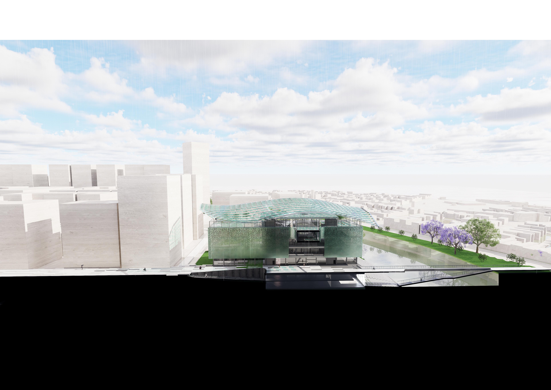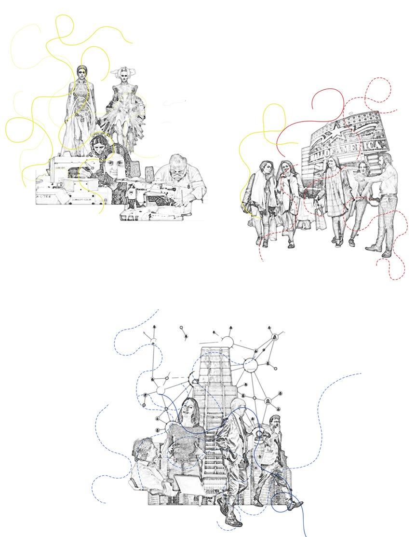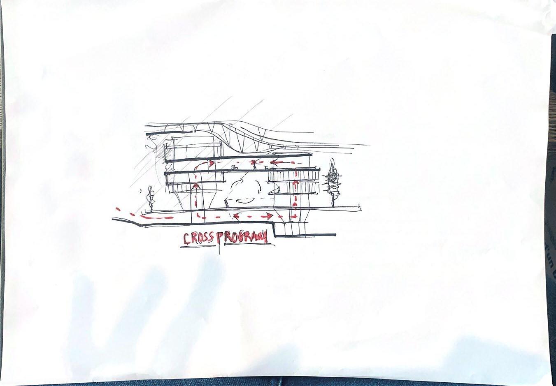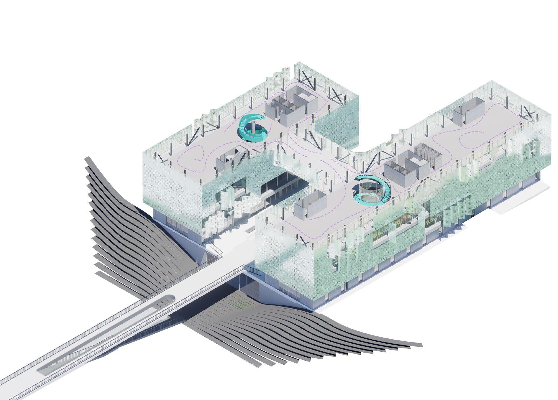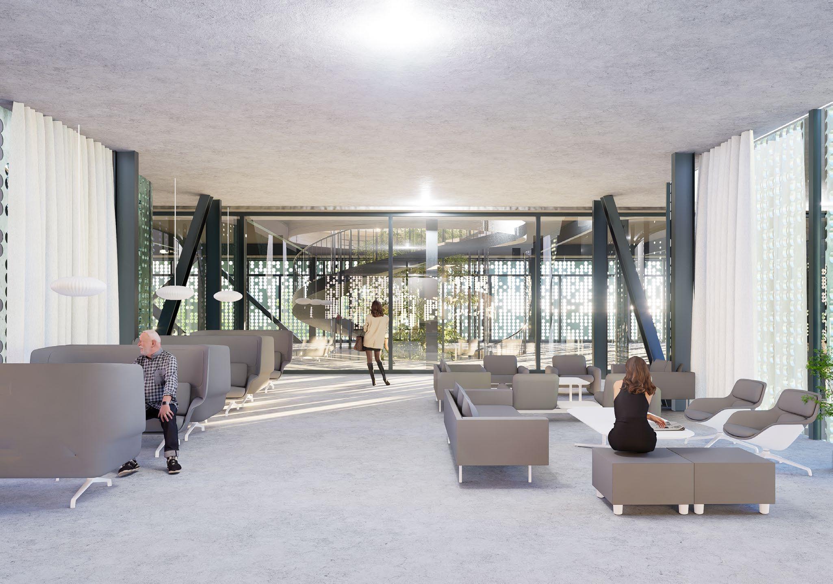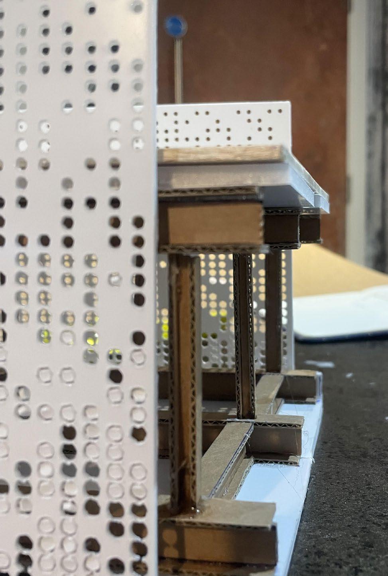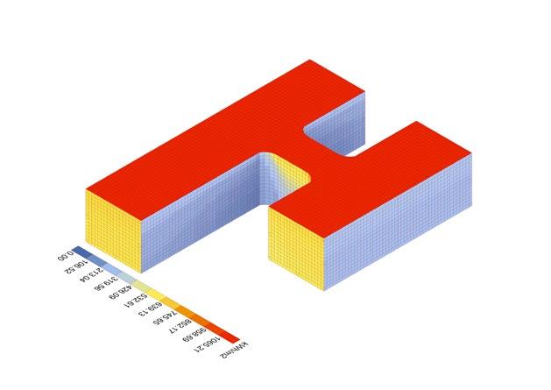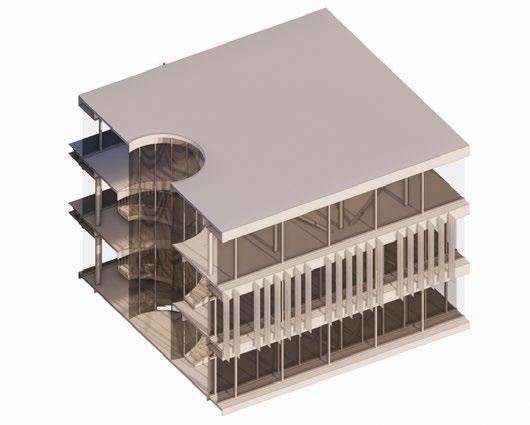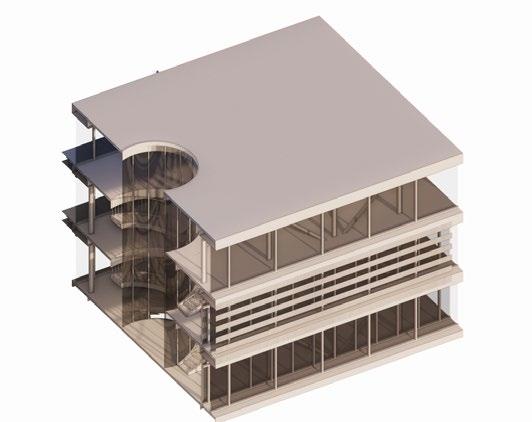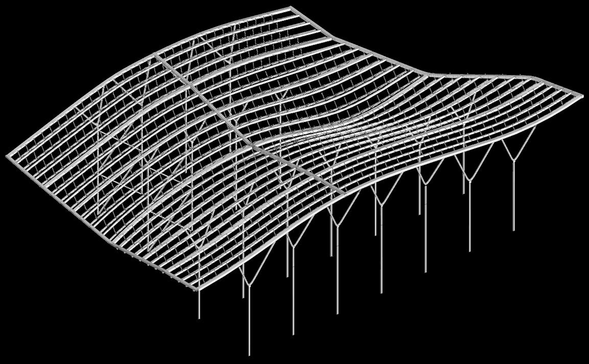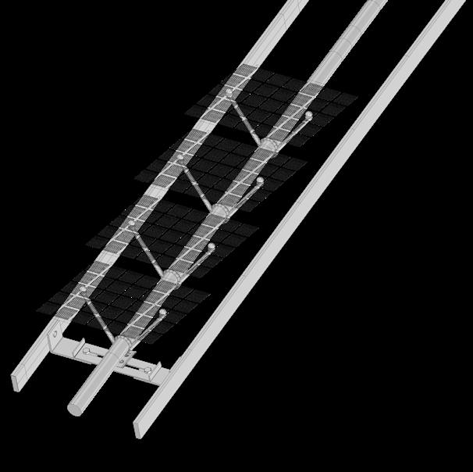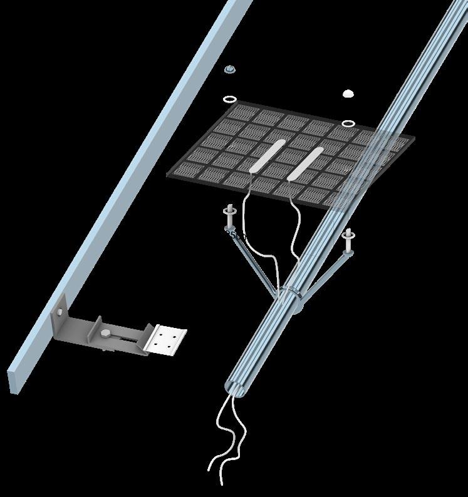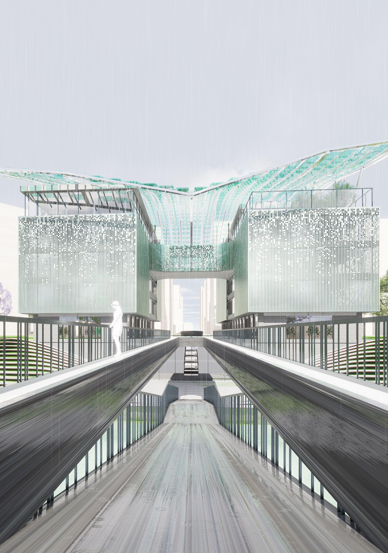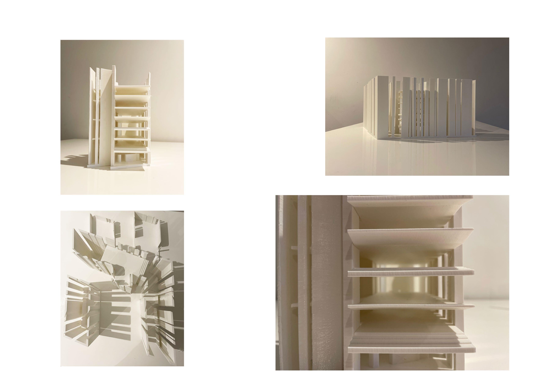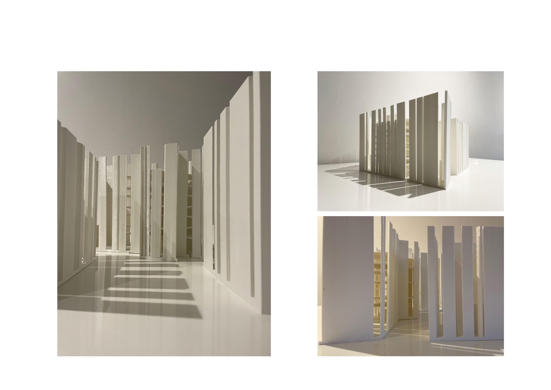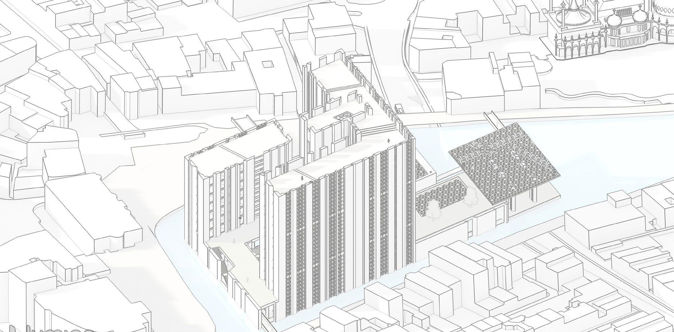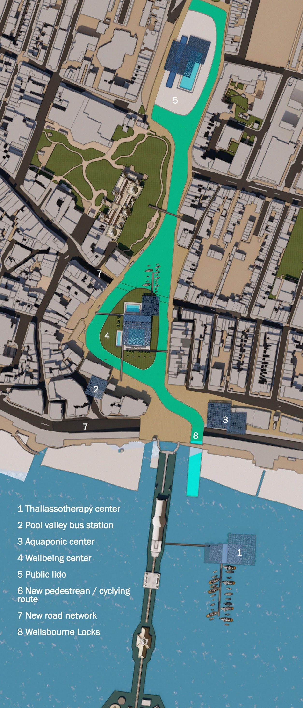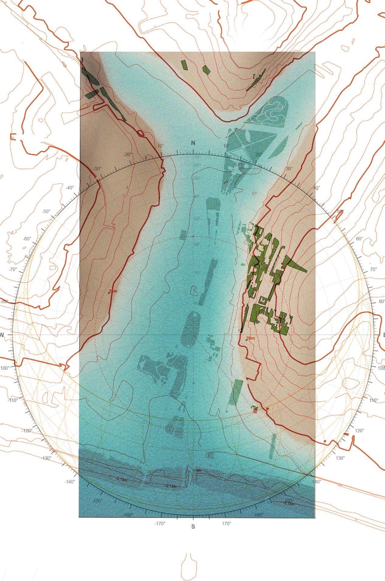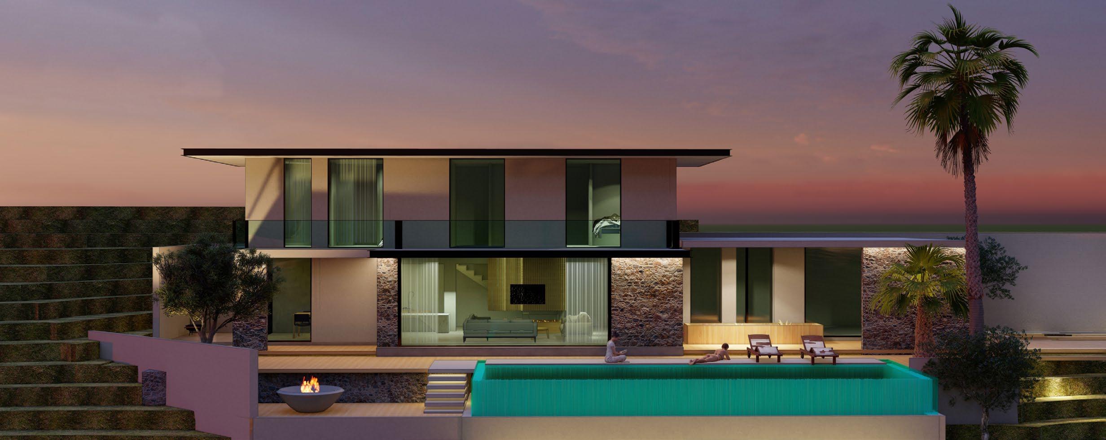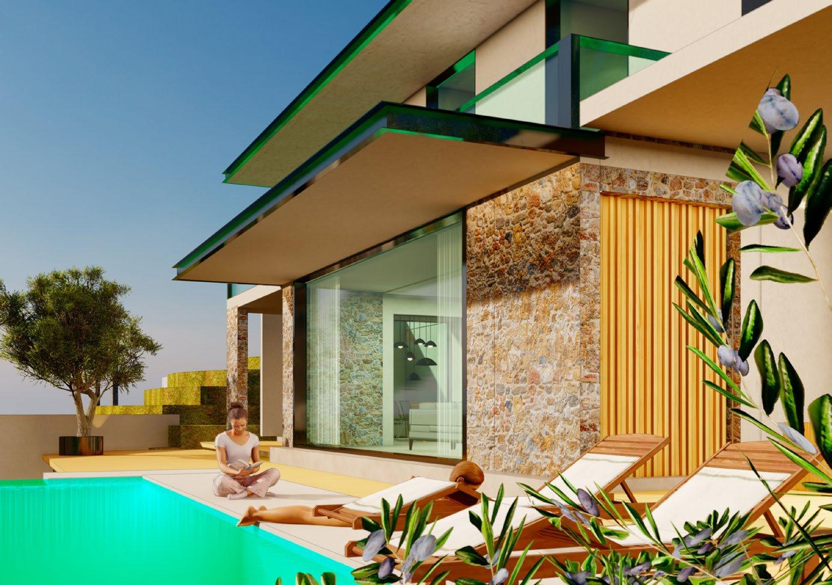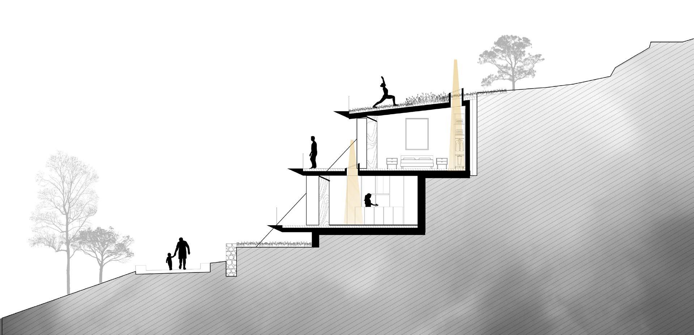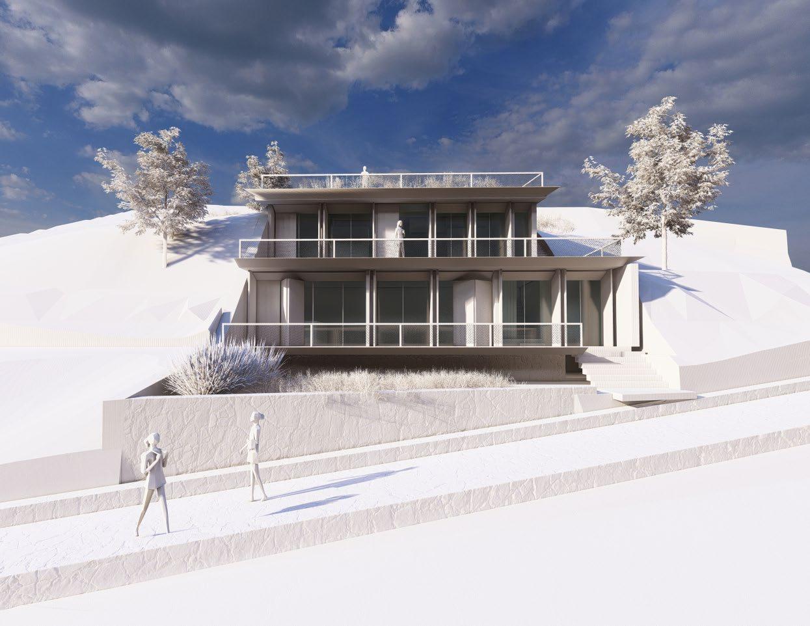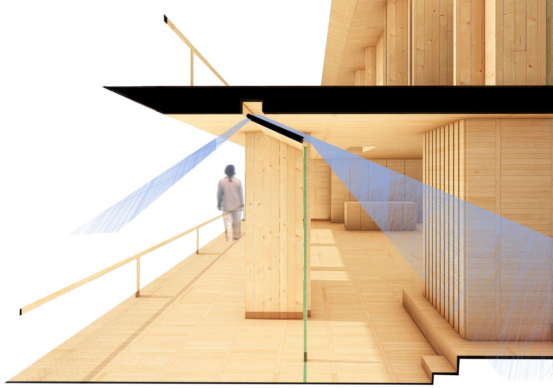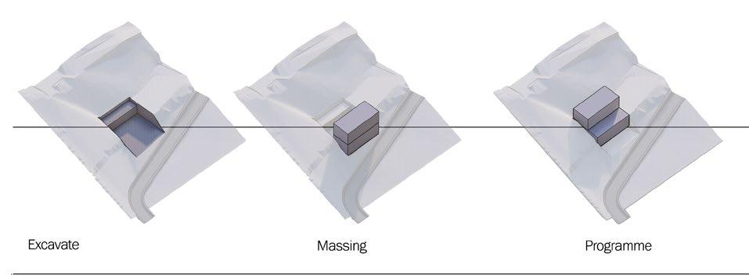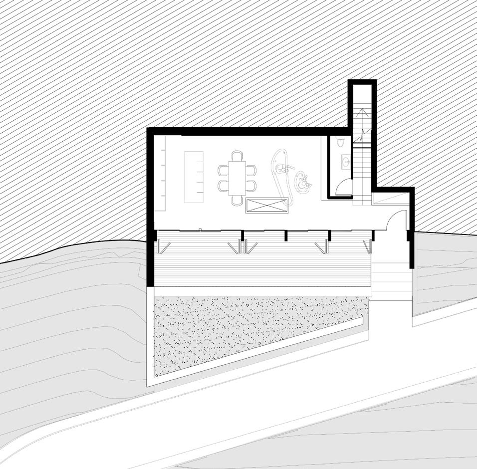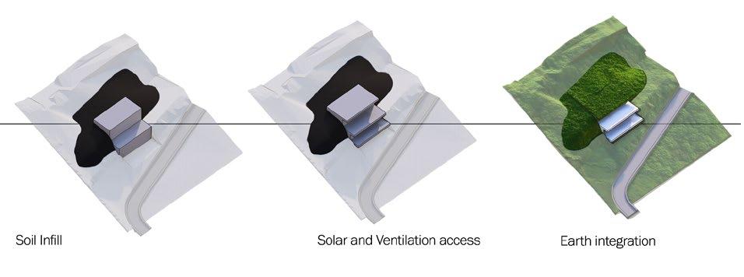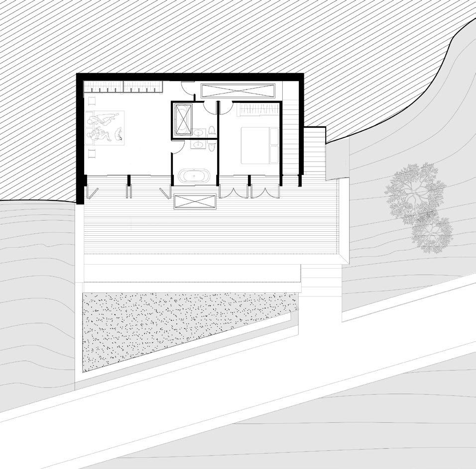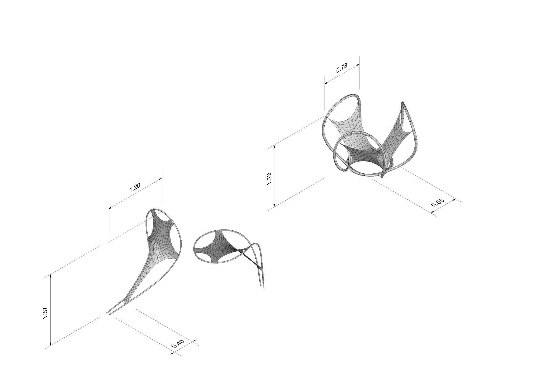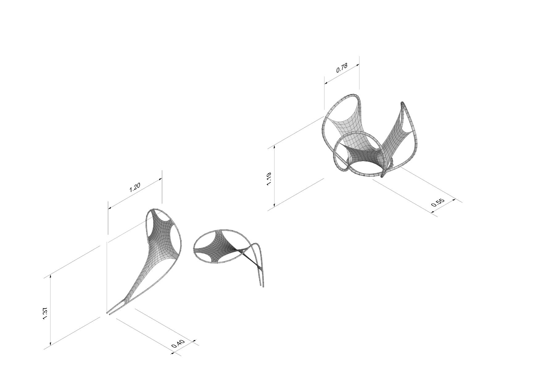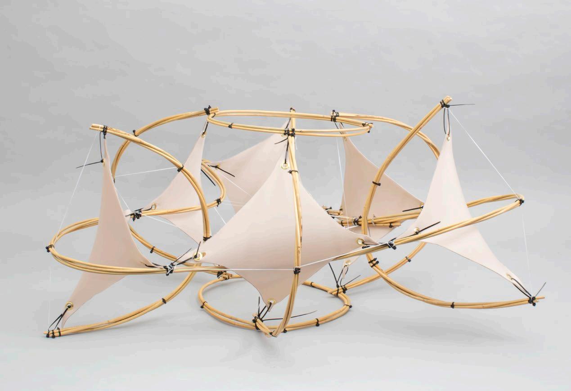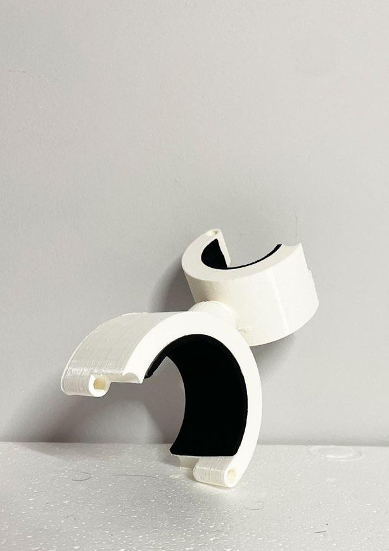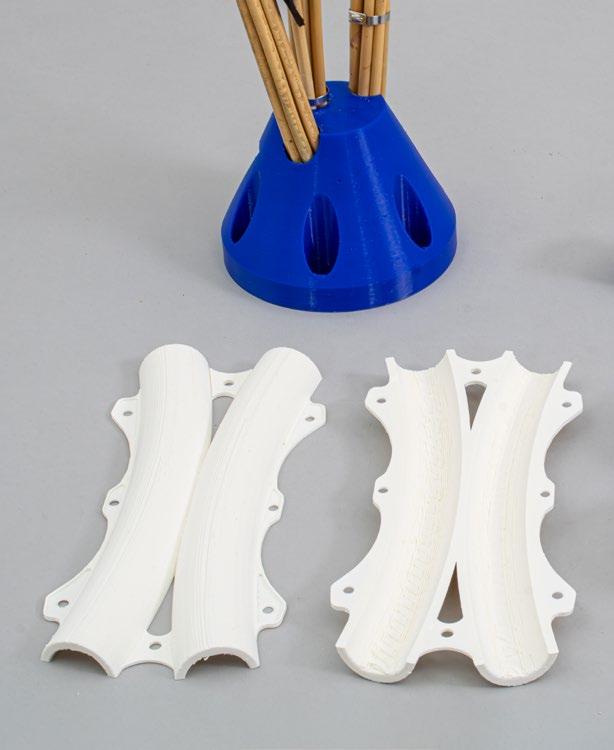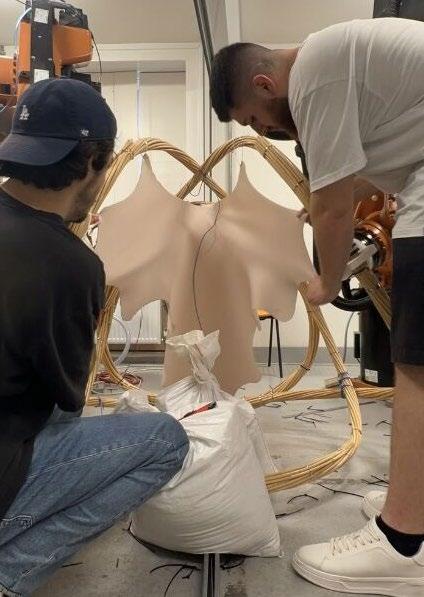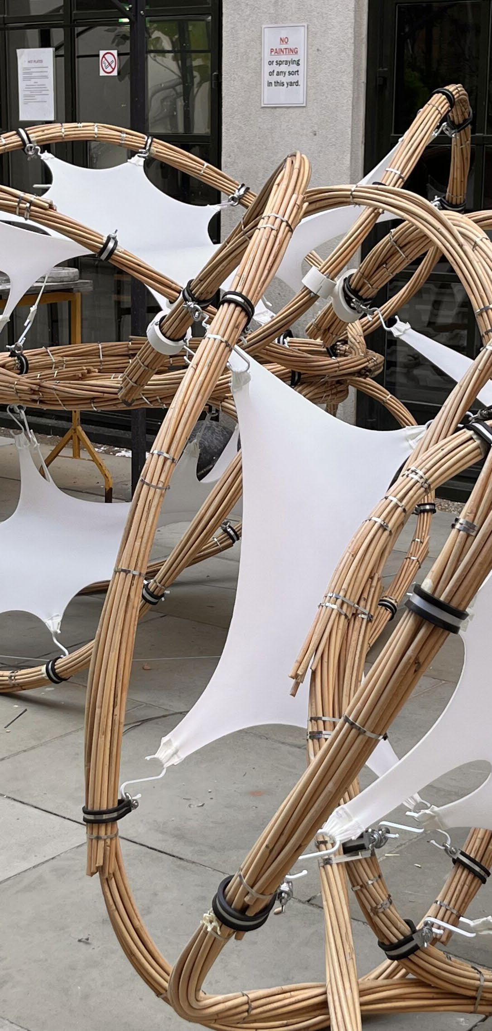Portfolio
Part II Architectural
Antonios Nicolaou
Assistant
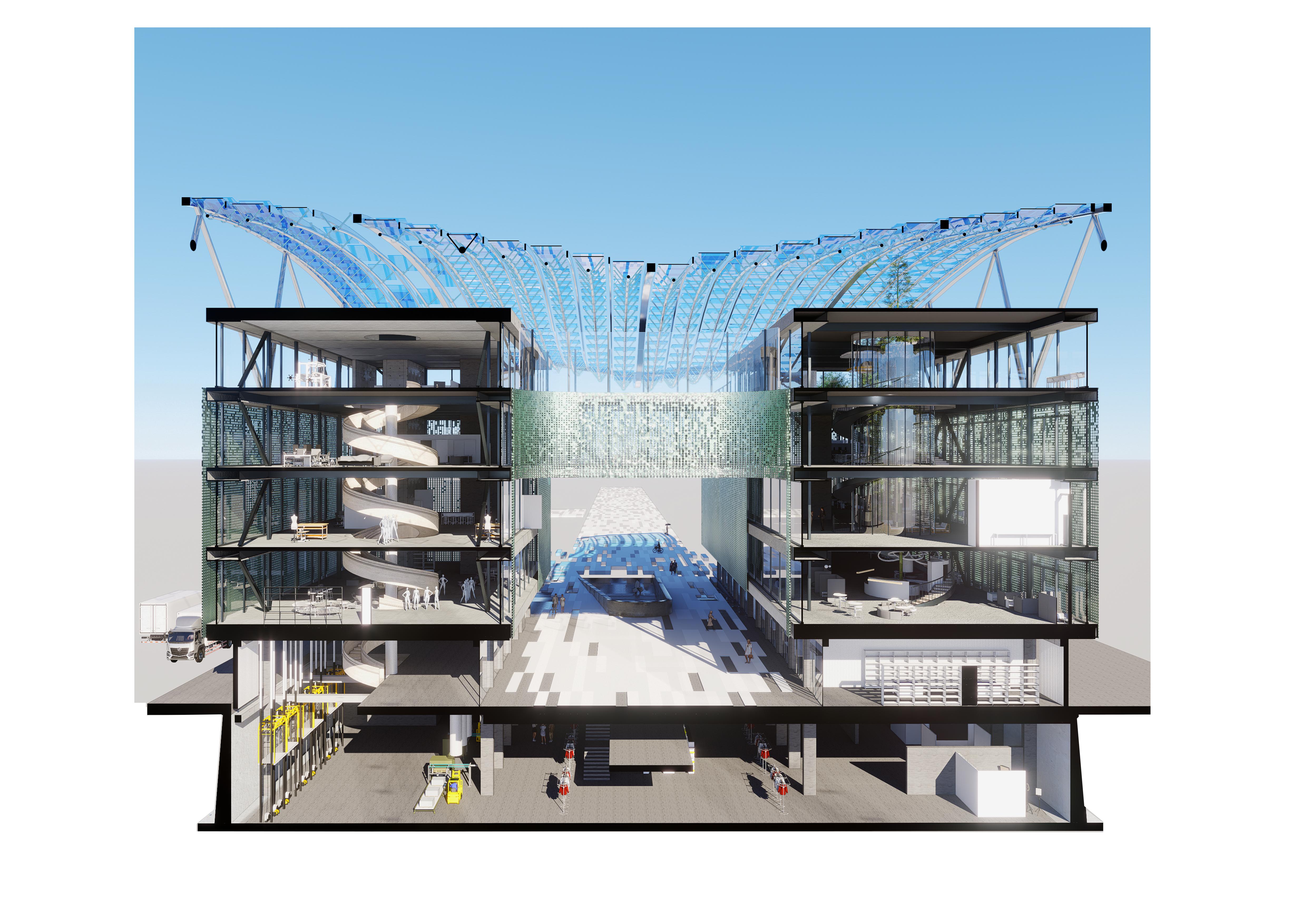
Antonios Spyros Nicolaou
Part II Architectural Assistant
Email: antoniospyrosnicolaou@gmail.com
Tel: 07598094929
Education
MArch Architecture Part II
Cardiff University 2025
Design Thesis Unit De Re programming the Corporate office space.
Dissertation 1st : Loci of Leisure and Conflict, Dark Tourism, and the Reconstruction of Varosha’s Urban Identity
BArch (Hons.) Architecture Part I
University of Portsmouth 2022
First-Class Honours
Dissertation 1st : Crossing the Green Line (In what ways does the urban environment of Nicosia divide its people and how can praxis through architectural intervention reconcile this problem ).
DLAB Summer School
AA Visiting School London 2024
Explored generative design and large-scale fabrication, constructing a 1:1 structure at AA London. Using active bending, rattan canes, and membranes, the project created lightweight, adaptable, and sustainable structures with minimal material use.
BTEC Foundation Diploma in Art, Design Fresh Art College Pafos 2019
Distinction
Professional experience
Vardas Studio , Pafos, Cyprus
Part I Architectural Assistant (September 2023 - June 2024)
-Experience in RIBA stages 1-5
-Design Practice Assistant – Assisted in design work, client meetings, coordination with consultants, and collaboration with contractors.
-Responsible for project visualisation
NYE Saunders Chartered Architects , Godalming, Surrey
Part I Architectural Assistant (October 2022 - January 2023)
- Assisted in the design and the RIBA working stages of residential projects.
- Working drawings of Ecclesiastical and Heritage buildings.
- Attended client and contractor meetings and site visits.
RIBA mentor scheme (April 2022)
Participated in site Visits with ADAM architects.
-Talked with contractors .
-Witnessed prefabricated installation of floor slabs. -Familarised with plans and related them to construction.
Graphic designer Freelance (2020 - Current)
Designed Logos,Flyers and social media design
Architectural Intern (June 2018)
Mavronicolas Architects and Engineers
Observed client meetings , helped in design process.
Awards + Scholarships
Hays Prize for Best Critical Writing in BA3 Architecture Award for my undergraduate thesis.
BA3 Design Work – Exhibited in Wastes and Strays The Past, Present, and Future of English Urban Commons, a nationwide exhibition touring Newcastle, Bristol, Norwich, and Brighton as part of a 3-year AHRC-funded research project.
Cyprus Summer Youth Entrepreneurship Institute , USA Embassy
Awarded scholarship for a 2-week programme at the George Washington University, aiming to bring together Greek and Turkish Cypriot students and talk about diplomacy, enterprise and policy, in order to foster friendships and synergy between young Cypriots from both sides. (My experience in this programme helped to inform my undergraduate thesis).
ISOP Russian Association competition Awarded best design and concept for a painting using mixed media.
Skills
Rhinoceros 3D Vray, Grasshopper, Karamba 5 years of experience.
Revit
6 months of experience, qualified with a 30 hour course -part A by Auto desk.
Vector Works 6 months of Experience
Other Experience
Bartender at Tokyo Joes Nightclub
Adobe suite 5 years of experience.
Microsoft Office 365 9 years of experience ECDL qualified
Hand sketching Physical Modeling
3D printing, laser cutting, concrete casting modeling, experience in workshop using tools and machines to create hand crafted physical models.
Skilled in customer service, perfect pour techniques, and cocktail making.
Events Manager
Greek Cypriot Society University of Portsmouth Designed merchandise and all promotional material, Organised events at venues and helped with event coordination.
Hounounary Award
Hounounary Certificate of voluntary work for painting two murals at the St. George Home for the aged Pafos.
Cook at Pizza Hut
Set up and prepared cooking supplies and workstations, cooked pizzas Managing new staff, dealing with customer service and cleaning.

