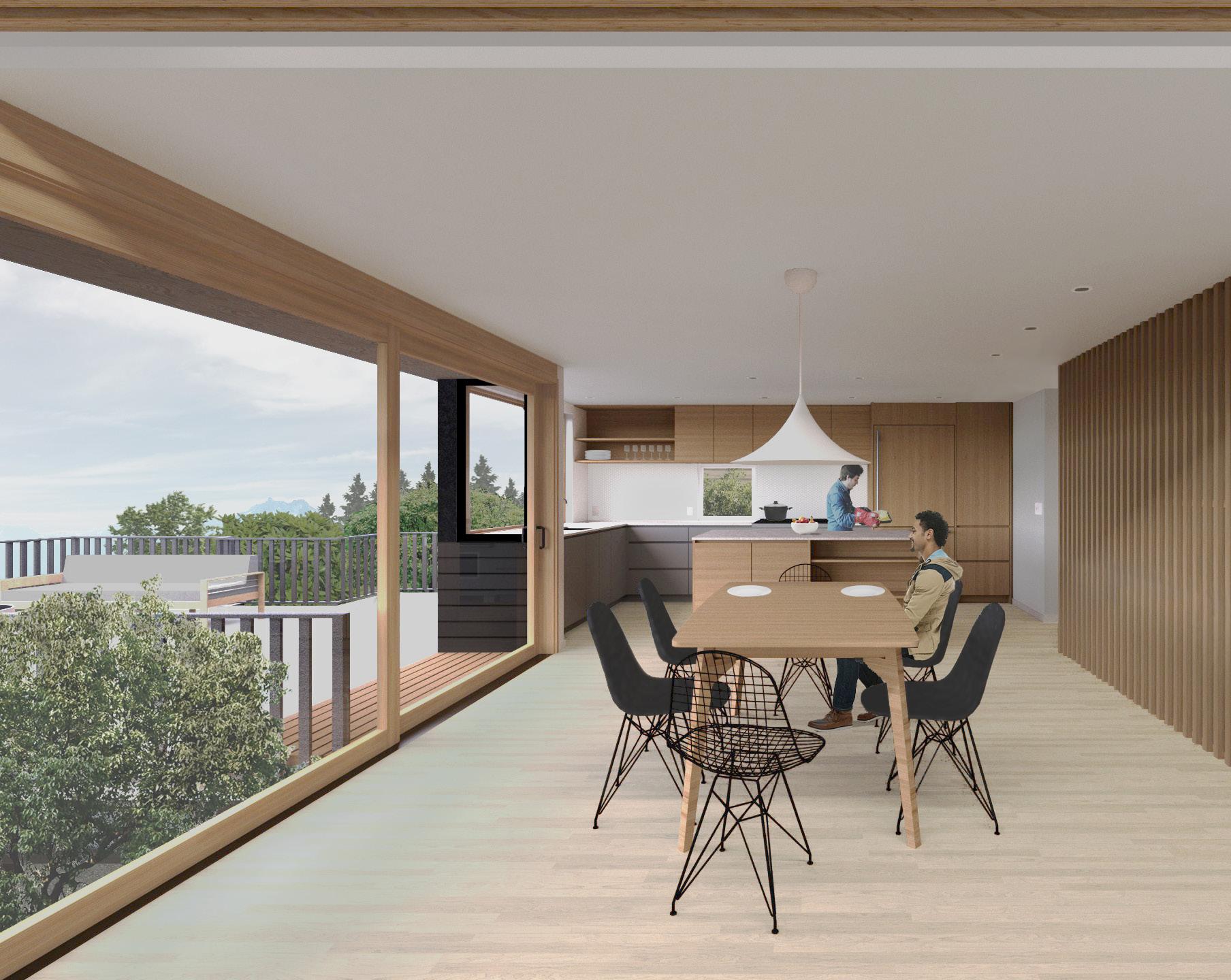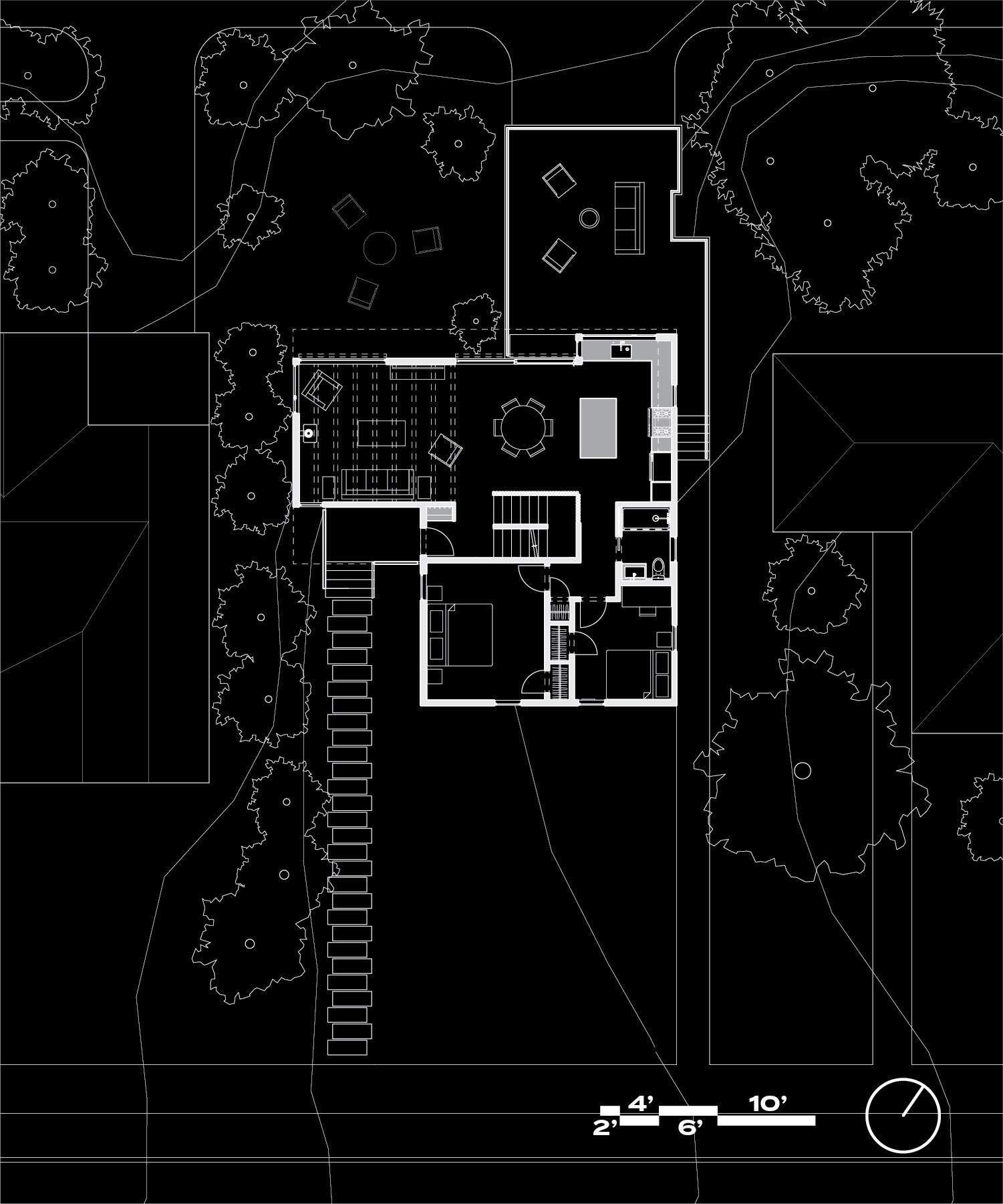




Bed of 4,214 Nails Professional Work
Admiral Addition 1-8 9-14 15-18 19-20 21-24
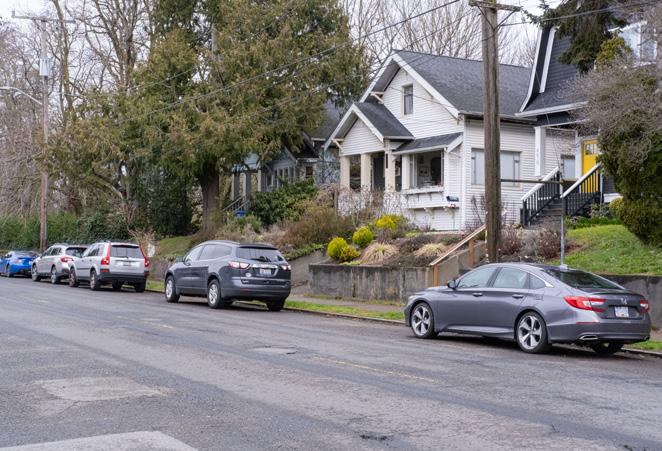




Class: Arch 303
Term: Spring 2024
Site: Wallingford, Seattle, WA
Partner: Steinar Goheen
2024 Idaho Forestry Products Commision Wood
Design Student Competition Honorable Mention
To aid in decommodifying housing in an overpriced historic neighborhood, this project explores the non-ownership model of a community land trust for four formerly privately held properties in Seattle’s Wallingford neighborhood. Modular cross laminated timber rowhouses in the gaps between the individual historic houses create one unified, communal complex. This allows for densification and decommodification to respect the existing context , and proposes a replicable model for many similar homes in the neighborhood by investigating often ignored spaces. The complex is capped with a community center housing a space for the Historic Wallingford Organization, and a movie theater that brings back film in this community, which was lost with the demolition of the historic Guild Theater in 2023.
Note: Researched, designed, and 3D modeled with Steinar Goheen. All drawings shown produced by me, unless noted otherwise.

Due to its large volume of well preserved early 20th century homes, Wallingford enters the national register as a historic district. The houses are upheld as historical objects, while at the same time the housing in the neighborhood has become financially unlivable for many.


What about these spaces?
How can the need for new kinds of housing contend with a single family home neighborhood resistant to change? Consider the unused liminal spaces among the existing. What new forms of living can emerge from this?


Gap between houses on site
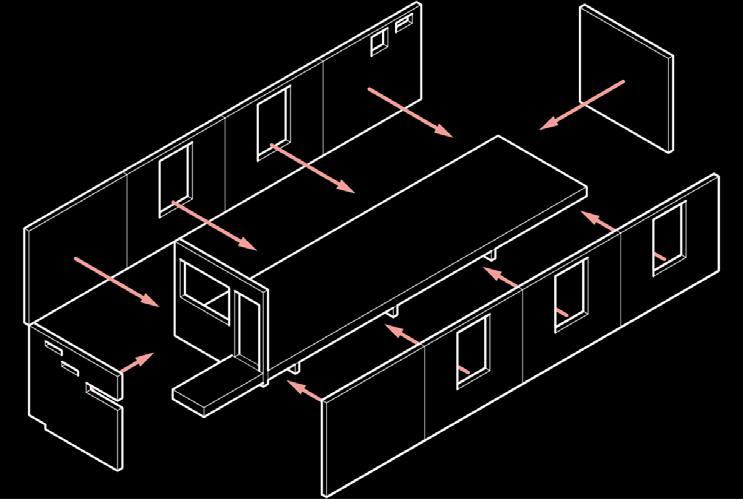
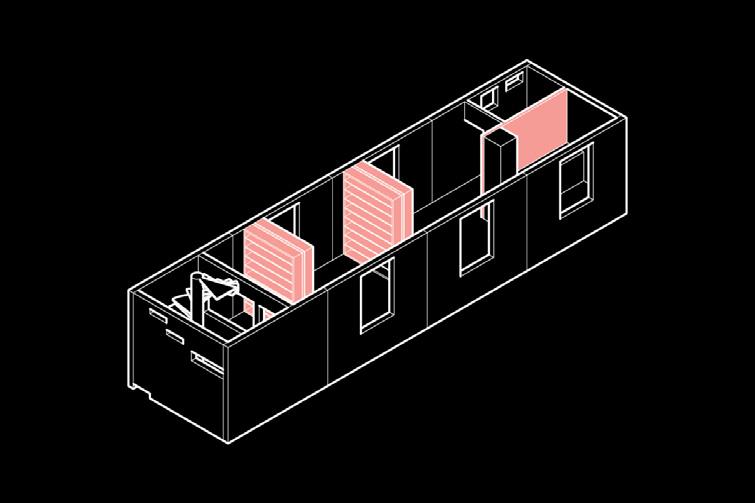
Rowhouse units are assembled off site out of 12’ wide CLT panels, then are outfitted with mobile walls and prefab utility walls.

12’x48’ rowhouses are delivered to the site on a flatbed truck.

1/8” : 1’

Modules are stacked in the gaps between existing houses.

Panelized Historic Wallingford Center is assembled on site.
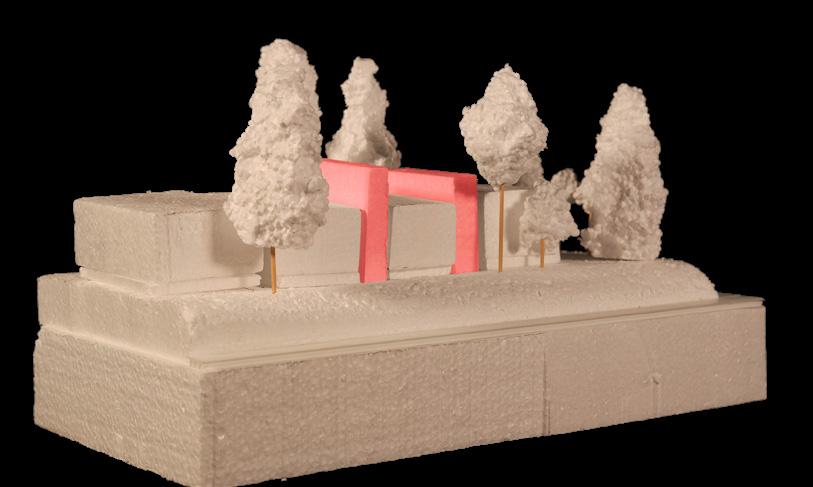
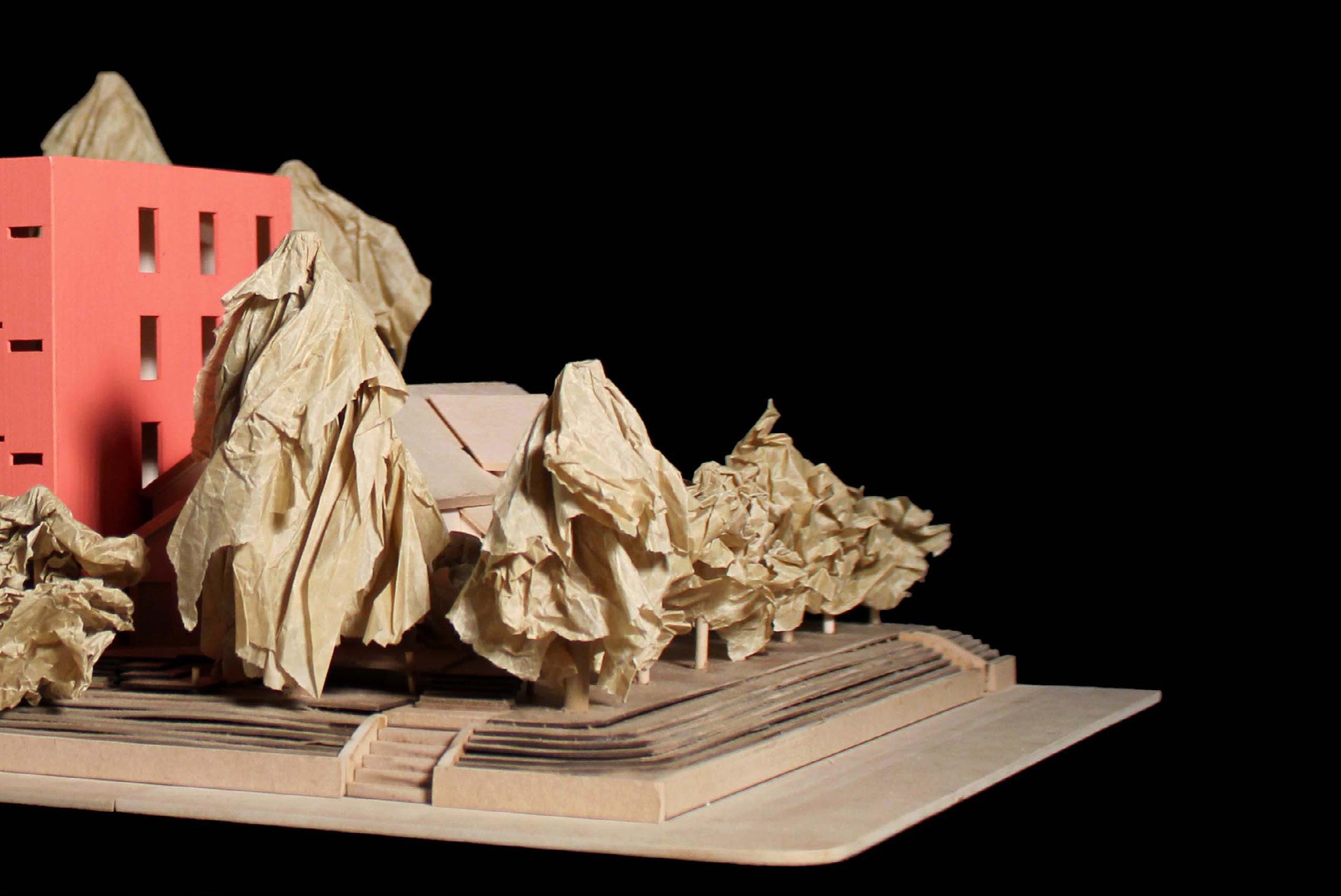
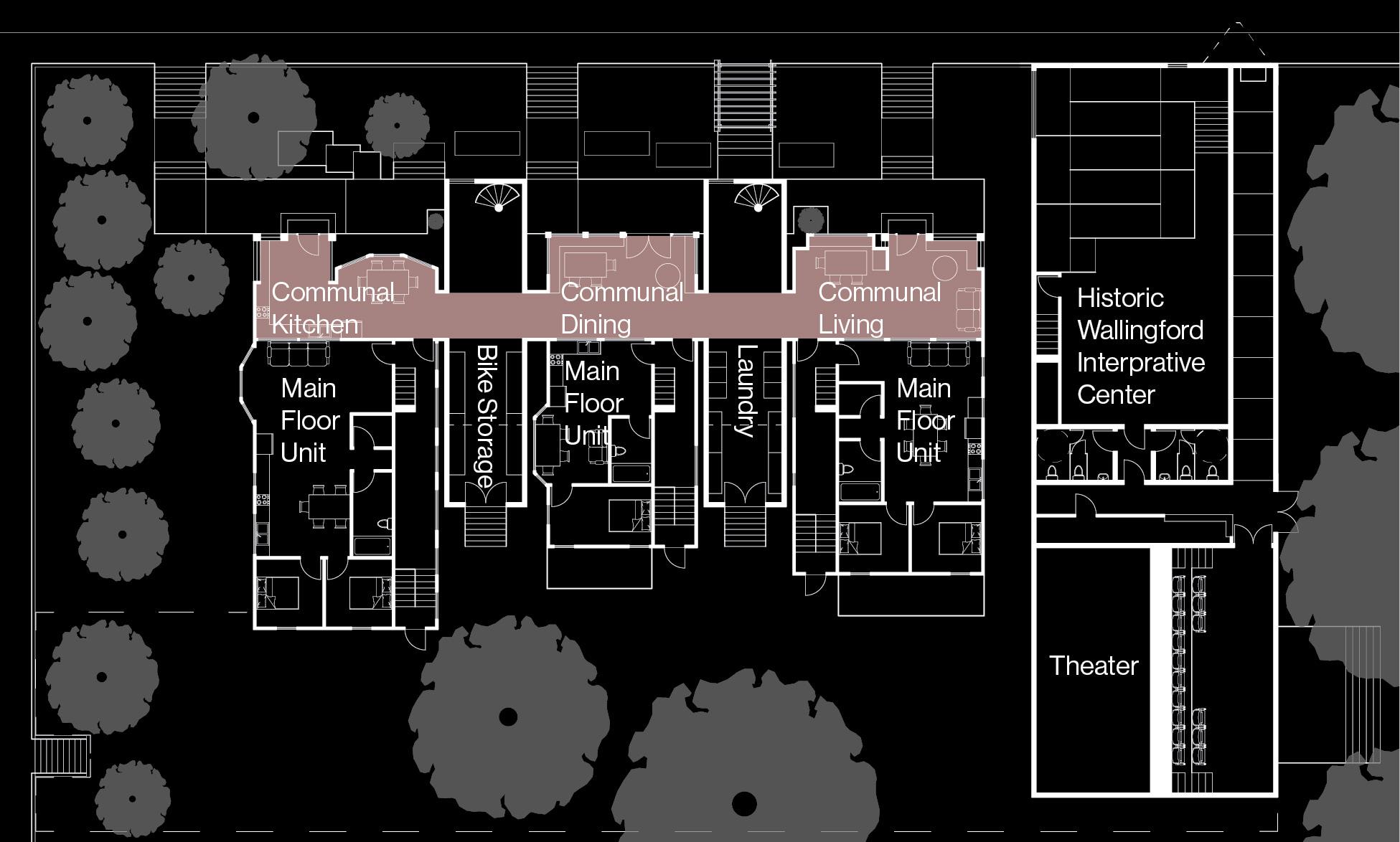

1st Floor


2nd Floor

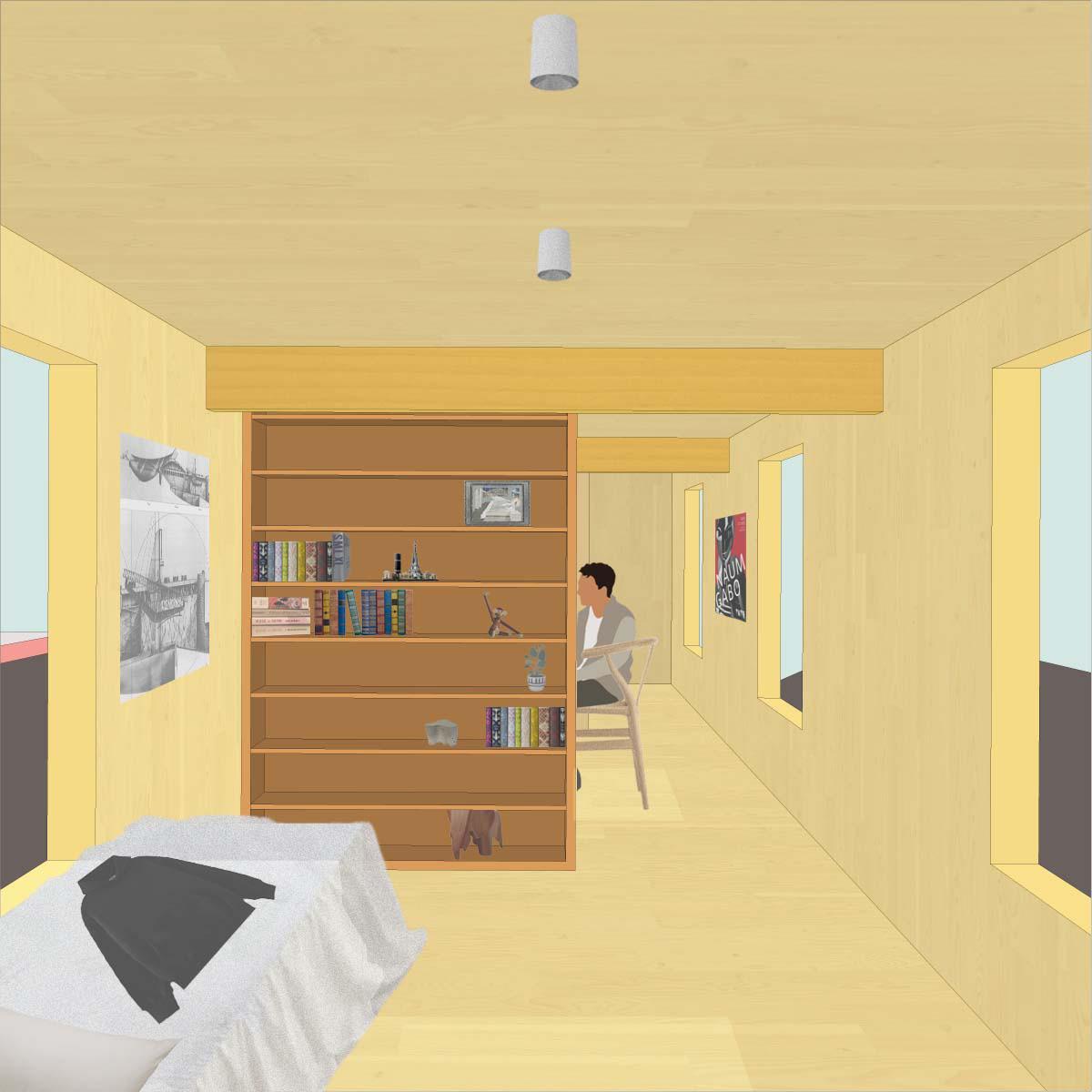
Rowhouse Unit
A linear communal space connects the existing houses and new rowhouses. A communal kitchen, dining area, and living area line this space. This acts as the entry to the complex and provides access to all unit types.
Upper floors of the rowhouses hold flexible studio units. Movable shelf wall systems can create different arrangements for different types of inhabitants. Existing houses have more typical unit types.
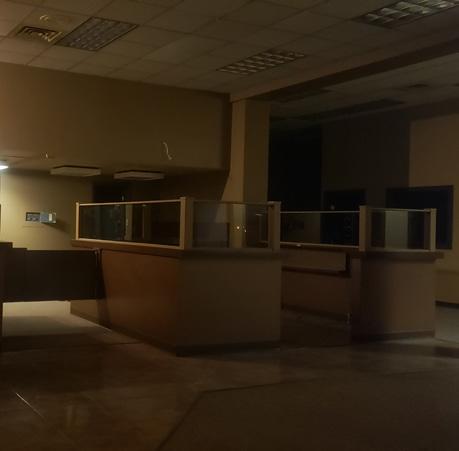

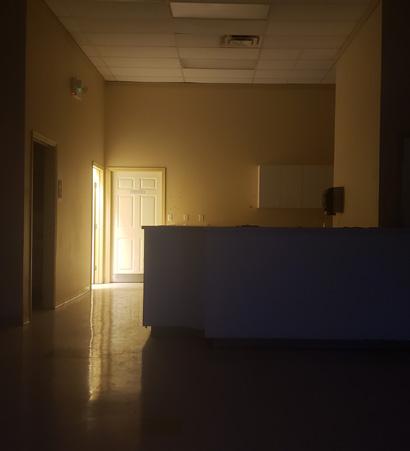
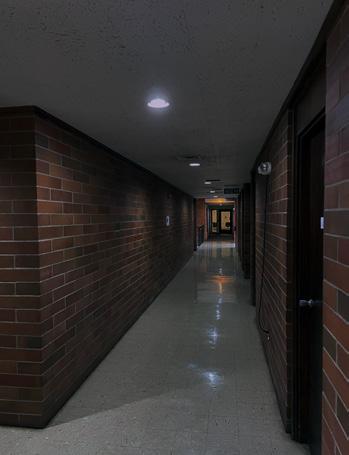
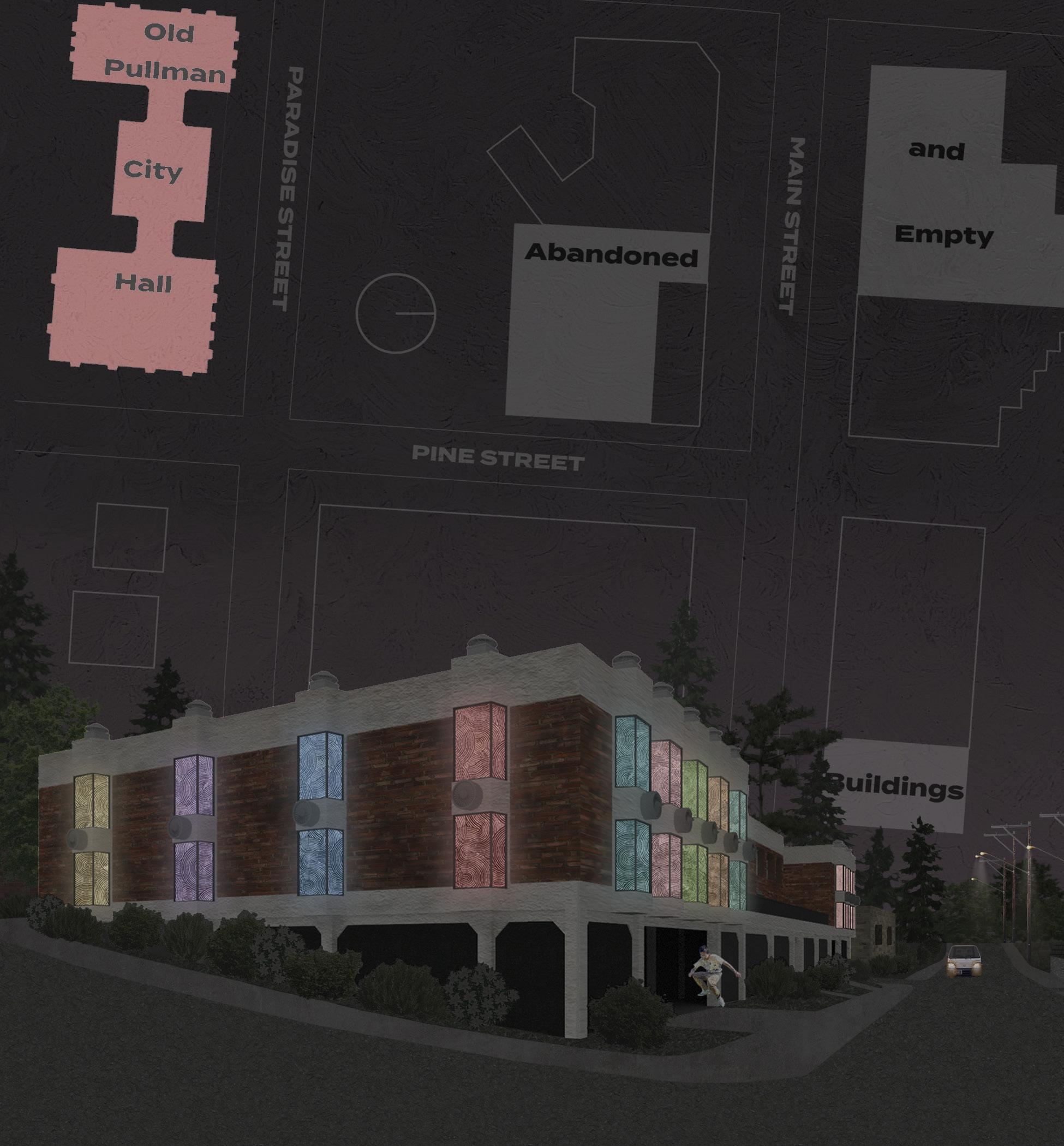
Class: Arch 301
Term: Fall 2023
Site: Pullman, WA
Featured in Eunoia Volume 5 (WSU School of Design and Construction Magazine)
In a digital neoliberal world, market logics have invaded all of life, turning it into a series of fleeting entrepreneurial pursuits. Control is no longer embodied by permanent walls and enclosures dictating distinct spaces. It has now become fluid, adapting to and hijacking different spaces. All pursuits and desires have become ephemeral and disconnected from the physical world.
This project proposes the transformation of the old Pullman City Hall. It has become a ghost of its old self, with fleeting functions flowing through its spaces, mirroring the half abandoned Downtown Pullman. It turns this building into a separate world rooted in physical spaces of joy. It addresses these porous conditions by filtering out the outside world, and instead allows for the growth of unproductive joys flowing like air into and throughout a carcass of the civil society.




1
The carcass building of the dead civil society is an enclosure, intended to control through barriers.
2
The enclosure is now porous. Unending flows seep through the now ineffective molds of discipline.
3
The carcass will be gutted, creating an empty shell. Filters will be added, controlling what flows in and out .
4
A separate world of unproductive joy and community will form in the filtered shell of civil society.



1
A lattice of mass timber columns and beams, which allow for an otherwise open volume, form booths around the existing bay windows
2
Tempered glass barriers are inserted within the structure, while air intakes and exhausts are put into the exterior wall and roof, creating a filtered layer between inside and outside
3
Occupant use of spray booth filtration space creates layers of creative expression built up over time, which separates and filters the ghastly outside from the lively inside
The strict walls of control have been removed. The building enclosure has been filtered, keeping out “productive” aims.

All That is Solid Melts into Air
This is now the realm of ephemeral unproductive joys.



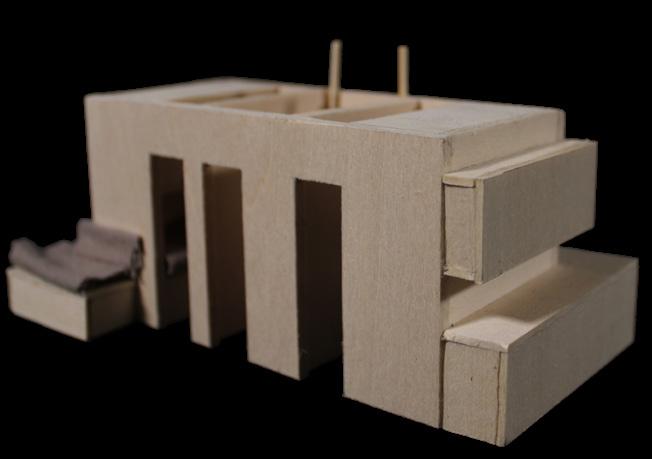


Class: Arch 303
Term: Spring 2024
Site: Anywhere / Nowhere
Modern living and working conditions have made physical location and conditions irrelevant. The digital makes every person, idea, or action accessible and possible anywhere at any time. With the advent of remote work, the boundaries between labor and rest in the physical plane have broken down. There is no place to escape from the overstimulating digital onslaught of labor and pursuits, leading to the creation of a new subject: the burnout .
House of The Burnout is a critique of these conditions, playing them out to their greatest extents while creating a residence for the burnout to escape to. Life is contained in a single small housing unit, which can be placed anywhere. Here, the burnout can live a life of bare essentials, working remotely never interacting with the outer physical world.


A fixed window looking north at a wall 6 ft away. The only sign of movement is the shadow of a shade wall slowly moving across the wall. In contrast to the rest of the dark unit, the utilitarian core is filled with light, making it the primary focus, while still restricting exterior views.

1/8” : 1’ Basswood Model

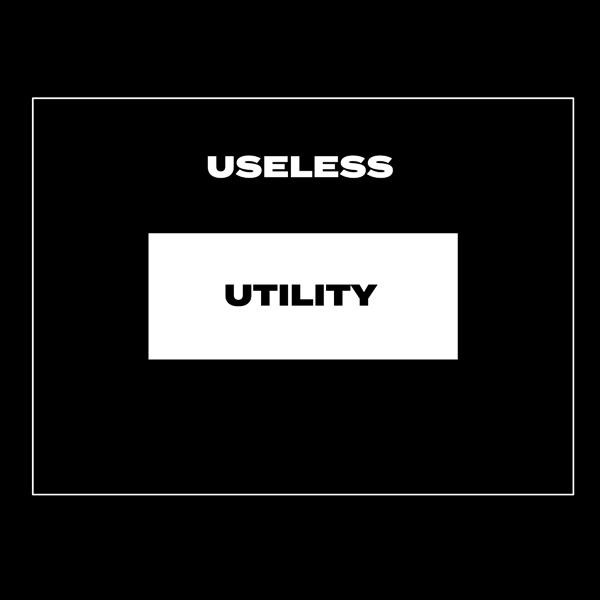

The plan is tightly organized around a solid utilitarian core, where all necessary living functions are efficiently contained. Work can even be done from the bed here. The rest of life floats in a void-like periphery, where it is kept separate from the productive and allowed to have no real aims.


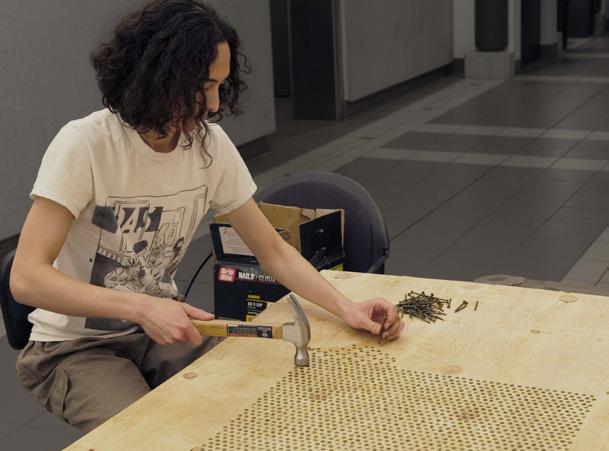
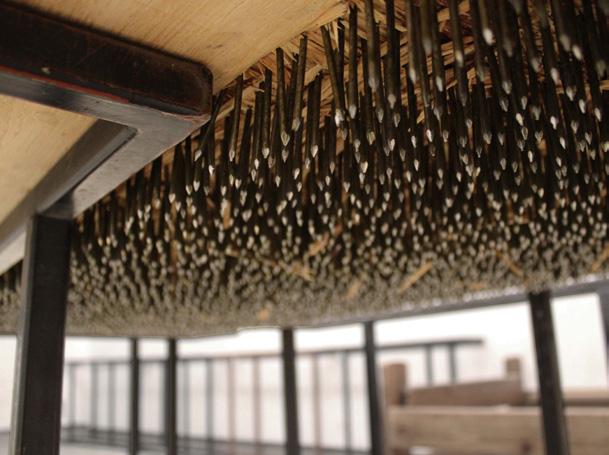
Craft is not about a fine finished product, but rather about the personal experience of working in the physical plane.
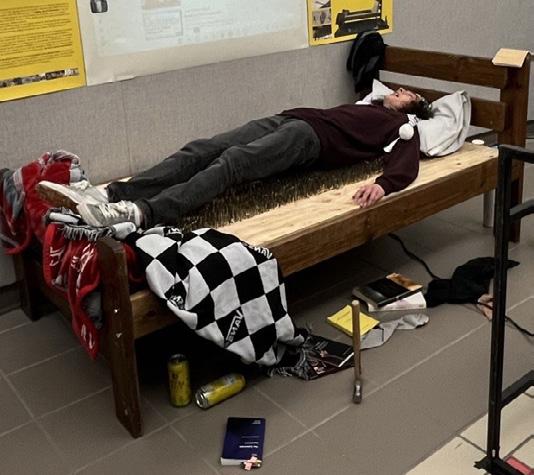


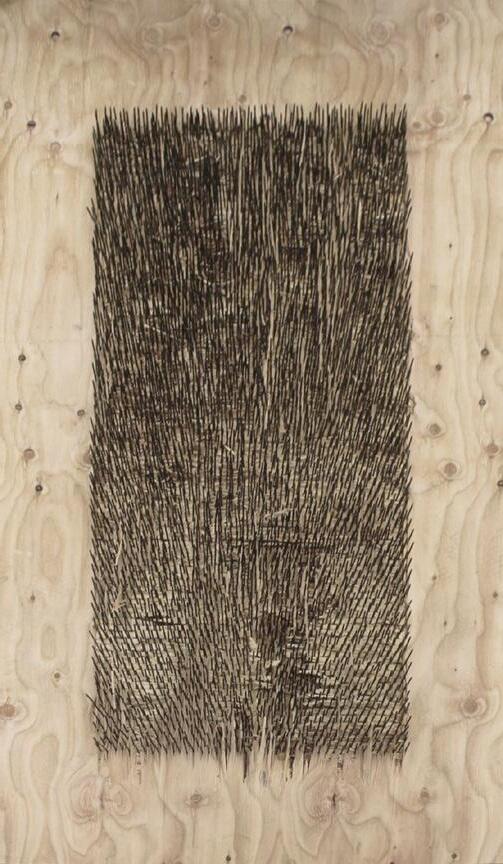

Bed exhibited as if lived in
Bed of 4,214 Nails
Class: Arch 401
Term: Fall 2024
Site: The Intersection of The Physical and The Virtual
In an extreme act of boredom, 4,214 nails were hammered into a board of plywood over the course of 26 hours, spread throughout 4 sleepless nights. The process of craft and the experience of the object were made to be boring. Here, boredom is not something to be solved, but rather is embraced in an act of refusal against the overstimulating 24/7 culture brought about by the digital. The entire world is available instantly, at any time from the comfort of the bed, via the internet. One’s entire physical existence can take place here, devaluing the physical world and the boredom that comes with it. As they lay still across the tips of sharp nails, one takes comfort in the uncomfortable condition of boredom without digital stimulus, affirming the physical world and embodiment.

Front Back

Firm: Analogous Architecture
Principal Architect: Christopher Phillips
Term: Summer Internship 2024
Site: West Seattle, Seattle, WA
A second story addition and renovation of a 1940s house in West Seattle, which is currently in construction. Designed by principal architect Christopher Phillips. I created marketing renderings and drawings, as well as created and designed detail drawings for the front porch, porch railing, porch stair, main floor wood screen, and floating stair. All drawings shown produced by me. Through this process, I learned how to tell the story of a project through the small details of a drawing or rendering, and how to think through the process of putting together an element of a building when detailing.


