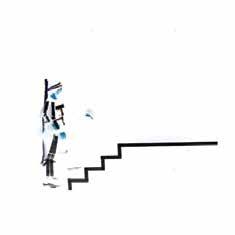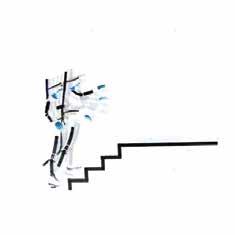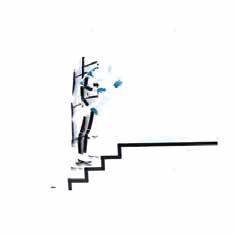


Content
1. Educational Rewilding
2. Parametric Apertures
3. Natatorium
4. Cultural Reasearch Center 4
5. Solar Observatory
6. Arts Academy
7. Modular System and Kids Fort
8. Altered Body 30


















1. Educational Rewilding
2. Parametric Apertures
3. Natatorium
4. Cultural Reasearch Center 4
5. Solar Observatory
6. Arts Academy
7. Modular System and Kids Fort
8. Altered Body 30














Media Elective
Instructor: Erin Hunt
Collaboration with: Jared Hatch and Jose Gutierrez Fall 2023
An investigation of recyclable, paper clay, concrete formwork was done with research seeking to explore the relationship between span limits and aperture creation with clay 3D fabrication. The fabrication was done in three phases (3D printing, assembly of units, and casting with rockite mix) as each of them had their own unique processes and how to successfully complete them. To investigate the relationship between span limits and aperture creation, a series of 4” x 4” x 4” experimental clay 3D printing tests were conducted. The experiment’s objective was to identify the best angle for the bridge and test printing these forms in a continuous, single tool path instead of using separate components
Ultimately, this research looks at the possibilty of alternative ways to manufacture and fabricate architectural elements, such as columns, and reduce the material footprint being used in order to create these modules. By creating these bridge elements, there is a reduction of material needed to fabricate which in turn allows for not only a benefit in the economic aspect, but also provide new ways to design and showcases new expressions of architecture
My Contributions:
Produced all figured drawings along the creation of the formwork design script from Grasshopper. Was part of the printing, casting, and assembly processes.

Plastic Bag as mixer and funnel







The digital parametric program, Grasshopper, was used in order to derive the forms of the columns through the making of scriptures of various design elements such as the base shape, rotation angle, bridge location, and bridge angle. These elements could be changed individually without having to remake the whole formwork from the start.



















75 Degree Bridge
•Consistent pour without any stoppage
•Narrow apertures












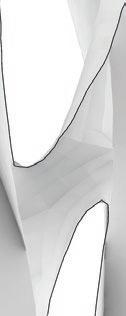






65 Degree Bridge
•First rockite pour covering most of the formwork
•Second pour caps off the cast
•Apertures are similar sizes











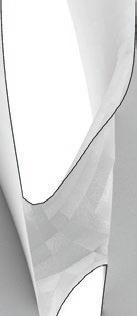








55 Degree Bridge
•First pour goes up to 50% of the formwork
•Second pour covers the other half
•Subtraction of apertures on the base

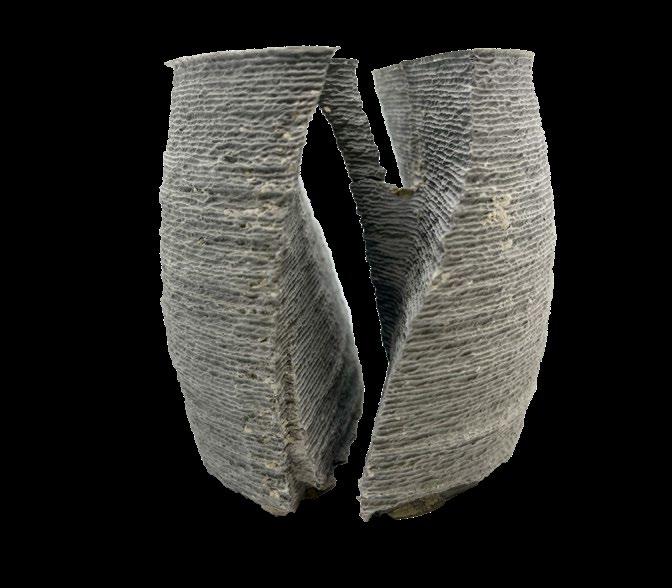
Three units were printed and casted with the same parameters with different angled spans (55,65, and 75 degrees). There were three pouring techniques when casting each unit as the casting mixture consisted of rockite and water. Different percentages of pours and caps (100/0, 75/25, and 50/50) were made in order to investigate more on hydrostatic pressure and how that affected leakage.
Architectural Design VI
Coordinator: David Torturo
Instructor: Lauren Phillips Spring 2023
Set in downtown Austin Tx, this project aims to create a place for recreational settings with an emphasis on water transformations. These transformations include architectural forms and natural bodies of water including a creek running through and past the site. Design considerations were based on the study of the existing urban fabric at two scales, the context scale and the building scale.
A list of programs with pools was given, which challenged the organizational placement due to the constraints of the limited site area, ensuring a vertical design structure. Multiple research methods were outplayed to explore the direct and indirect relationships of water transformations such as how water can create different sensibilities, depending on the purpose of the space and its function. The project is an invitation for the community and gives a chance to experience the different typologies that are provided to provide aware-ness of urban ecology, community, and water elements.




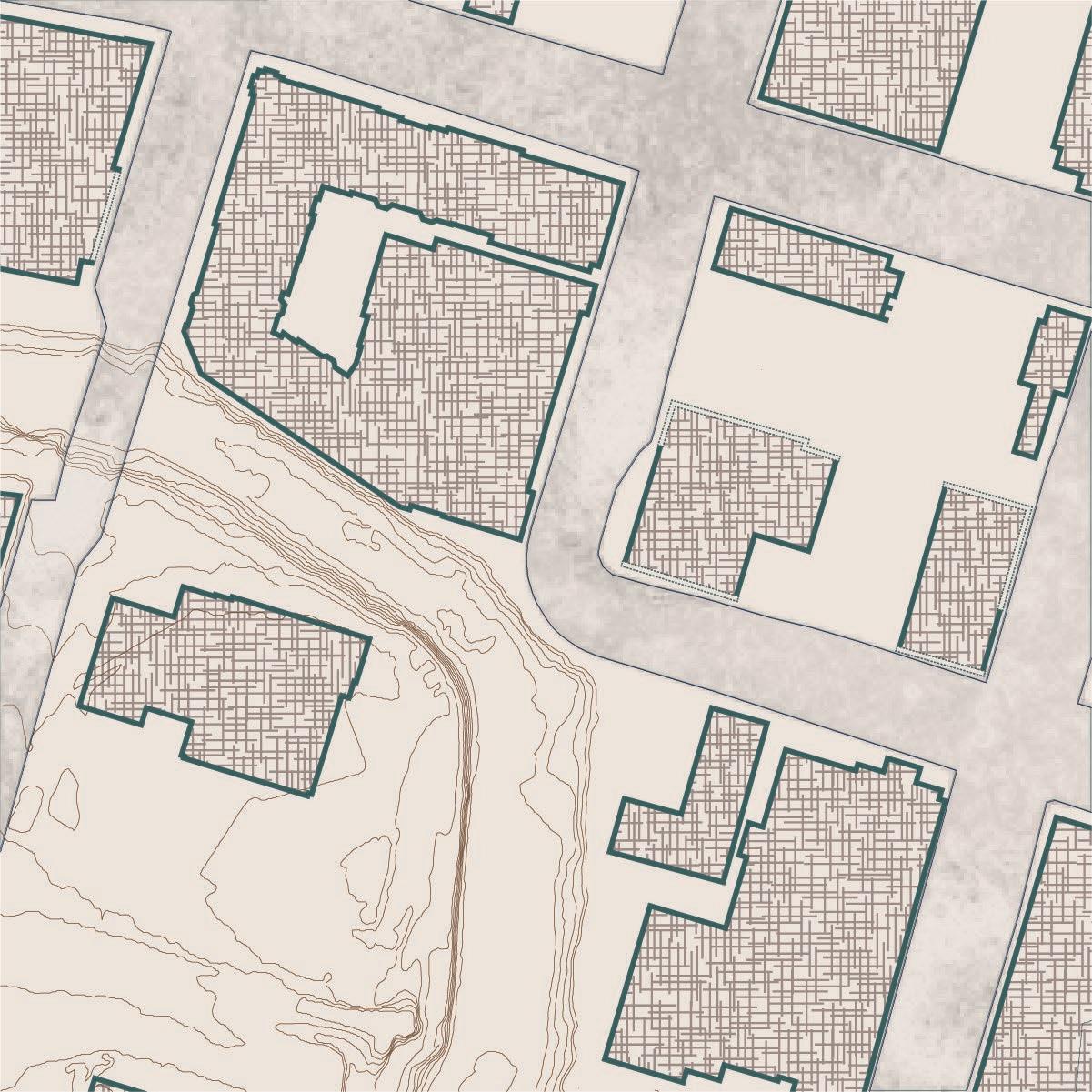







Architectural Design V
Coordinator: Zahra Safaverdi
Instructor: Erin Hunt
Fall 2022
This project explores porous boundary/envelopes of indoor/outdoor spaces with defined programs and construction. There is a strong focus on engagement at three scales and temporalities: at the context scale; at the building scale, a ‘permanent’ manifestation of public involvement; and at the room scale, a space to house evolving and temporal interaction.
The center’s design draws from a tie between cultural interaction and ecological research based on the local Boston Harbor, including insight into urban technology and coastal ecosystems that provided a crit-ical perspective on adapting to sea level rise with climate change. The building aims to be a hotbed for cultural diversity where many visitors can reside in spaces designed for human and non-human interac-tions, including visual and auditorial moments.



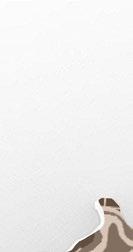


















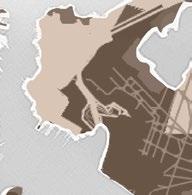

















In the introductory phase, contextual analysis was done through diagrammatic representations focusing on both macro and micro scales. These influenced the design decisions done through the site and its landscape. The program was arranged through a spectrum of social usage with an aim to have an explorative form within the thresholds. Concave and convex wall conditions, derived from a grid system constructed through axes of the main circulation, helped further reinforce the recognition of typologies.











Architectural Design IV
Coordinator: Victoria McReynolds
Professor: Lahib Jaddo
Spring 2022
This project explores the role of sunlight and terrain in generating two site-specific idiosyncratic proposals for a Solar Observatory Visitor Center. Development was done in three phases: Palladian Impression, Familiar Latitude, and Polar Extremes. This exploration builds upon the investigative studies by Peter Eisenman in Palladio Virtuel to exploit Palladio’s nuanced design decisions towards celestial and terrestrial alignments. Two differing latitudes, one situated in the Llano Estacado region, and the other sited in Svalbard, Norway, offer contrasting sites from which core spatial arrangements will be situated
Tools, such as the sun peg, solar polar chart, slope analysis, and contour grading facilitated site-specific testing. Both designs addresses direct and indirect natural lighting, while also resolving various slopes with accessible circulation. Additionally, the visitor centers also explores sub-ground, ground, and above-ground conditions with an attitude toward materiality. With the same goal to develop an introductory proposal for a community-driven project, two different products came to fruition due to the differential external factors within each site and where they were located across the world.













Architectural Design III
Coordinator: Nate Imai
Instructor: Lior Galili
Collaboration with: Connor Hathaway, Aidan Haydu, and Kenneth Richburg Fall 2021
This project pursues the design and editing of tectonic systems as a proposal for an Arts Academy within Lubbock’s Art District. The process provided prompts for the qualitative nature of inhabitable spaces: above vs. below, perimeter vs. interior, solid vs. void, and poche vs. non-poche. Tectonics is the primary lens for developing an understanding of the additional layers of architecture such as community design.
Precedent research is employed to draw out an understanding of tectonic space correlation with pro-grammatic conditions. Diagrams were produced to generate a hybrid form that was used to extract tectonic language. The final proposal focuses on using circulative axes that provide studios, offices, libraries, and exhibitions without interfering with separated circulations for visitors to other spaces.
. Researched and produced analytical drawings of one of the precedents assigned to the group (Villa VPRO)



























































Personal Hybrid Model Analysis
Villa VPRO elements and system study
Plan @ 4'-0"
Ground @ 0'-0"
Section A
SCALE: 1/8" = 1'-0"
Architectural Technology I : Matter
Instructor: Neal Lucas Hitch
Collaboration with: Stephen Soto, Evan Farrar, and Jacob Brown Fall 2021
Two fabrication studies were explored to serve as an introduction to architectural technology relating to concepts of material performance and application. Each interplay is predicated on the understanding of tectonics through form, function, and structure.
The first fabrication study explores the technique of casting as a construction method. Concrete was chosen for the material while wood is used to build the formwork. The outcome of the project demonstrates the fabrication of multiple clean casts that can be stacked or arranged together in a modular system.
The second fabrication study explores methods of construction involving assemblies of wood and/or paper. A canopy was constructed by gluing sheets of bio-degradable paper together to form several definitive objects including a shopping cart, lamp, and folding table. The sheet draped over the objects generated unique forms as it bridges the interior space protecting the users from the outside resembling a kid’s fort.
. Produced drawings to better present the concept
. Built the formwork for the concrete cast along with pouring
. Helped with the assembly of the paper sheet canopy






Architectural Design I
Coordinator: Terah Maher
Spring 2021
The project explores the role of architectural order, analysis, and strategy in the design of spatial and formal relationships. The geometry, proportions, structure, and mechanics of the human body recognize the initial metric through which we delineate the space that surrounds us. The project initiated an analysis of parts and whole. The analysis resulted in abstracted diagrams from which an architectural strategy guides formal transformations and generates spatial conditions.
The alteration device consisted of two PVC pipes set perpendicular to each other as one was set on the spine while the other was on the back of the knees. To secure the device, velcro straps were used at the head, waist, and knees to maintain a straight posture throughout the body’s motion. The final study was an accumulation of tests, challenging the existing movement and how implementing an architectural order changes the nature of the human body.

