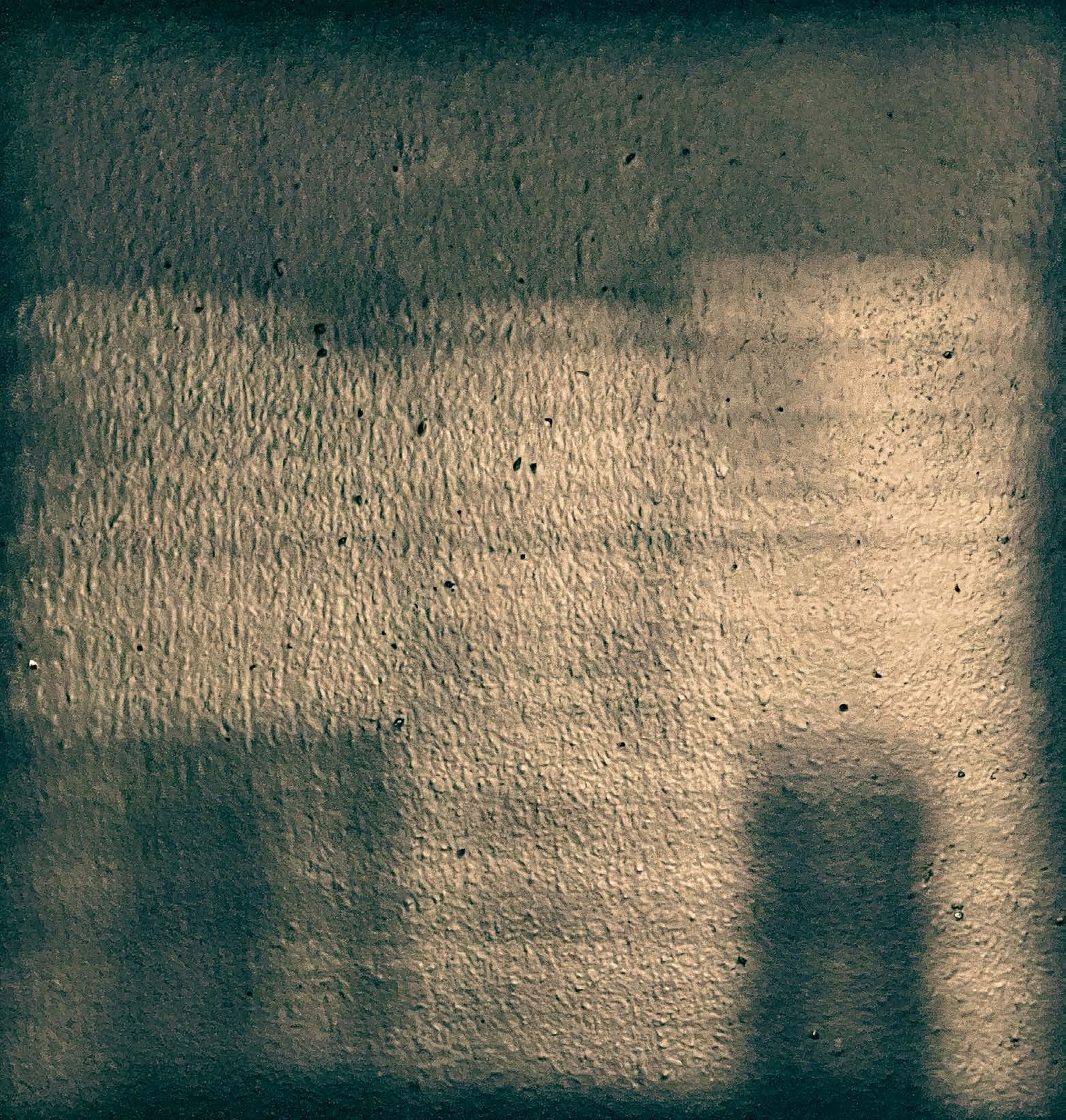

Antonio Braz Camargo
(832) 329-5800, antoniocamargo0329@outlook.com
S k i l l s
Rhino, Revit,
Adobe Creative Suite, Photoshop, Illustrator, InDesign, Laser Cutting, 3D Printing, CNC, Woodworking
L a n g u a g e s English, Spanish.
E x p e r i e n c e
Woodshop/Fabrication Lab Student Assistant, Nov 2021 - May 2024
Huckabee College ofArchitecture, Lubbock, TX
• Worked with the College's woodshop and fabrication lab, assisting architecture students in producing various studio projects
• Trained and supervised architecture students on how to use the woodshop appropriately by showing them how to handle machines that will be available to use such as power tools, band saws, table saws, miter saws, and more
• Knowledgeable in different types of fabrication tools that are used to produce physical work such as laser cutting, 3D printing, and CNC milling
• Worked with multiple software (Illustrator, Rhino 7, Vcarve Pro, Prusa Slicer, LightBurn, Adobe Acrobat) to assist students in setting up files
• Worked with different materials with familiarity with each of their strengths, weaknesses, and appearance for selective projects.
• In charge of making sure materials were in stock and cut down to nominal sizes
E d u c a t i o n
Master in Architecture, Aug 2024 - Present University of Southern California, LosAngeles, CA
• Warren Lortie Graduate Scholarship Fund recipient
• SoCal NOMA Member
Bachelor of Science in Architecture, Aug 2020 - May 2024
Texas Tech University, Lubbock, TX
GPA: 3.775
• Magna Cum Laude
• First-Year Design Excellence
• Theresa Bartos Drewell/AIA Lubbock Recruitment Scholarship Recipient
• Dean's List (All semesters)
• Undergraduate Certificate in Architectural Digital Media
• Undergraduate Certificate in Ecological Architecture & Design
A d d i t i o n a l E x p e r i e n c e
Involved Projects
• i/thee - Java and Jam Pavilions (Part of the build team in charge of fabricating and assembling)
• Casas for CASA Lubbock Fundraiser Playhouse (Part of the build team in charge of material usage and assembly)
High School Projects
• ACE Mentor Program: Designed and built a structure with a team, focusing on energy usage and natural disasters
• Wetland Team Member: Designed and researched school's wetland construction






Shifting Horizons 1
Graduate Architecture Design
Instructor: Amanda Ortland
Collaboration with: Jason Choi
USC Fall 2024
Shifting Horizons is a 100-person housing project that integrates a mix of family units, co-housing, and co-living spaces, creating a dynamic and inclusive community. At its core, the project emphasizes a gradient from private to public spaces. Residential units are positioned along the outer edges, ensuring privacy and individuality for residents. Moving inward, the layout transitions into semi-public and fully public areas, culminating in a shared central courtyard designed as a vibrant social hub. This deliberate progression fosters a sense of community while preserving the autonomy of private living spaces.
Key design strategies include the integration of shifting and circulation elements. The shear-inspired arrangement of units reflects the site’s unique context, aligning with its surroundings and introducing visual dynamism. Circulation is carefully choreographed through a network of distinct pathways and an external stair structure that horizontally and vertically connects the buildings. This approach enhances mobility and fosters interaction, weaving together the diverse housing types into a cohesive and interconnected community. “Shifting Horizons” aims to balance individuality and collectivity, offering a cotemporary solution for adaptable urban living.
My Contributions: Involved in the design process. Produced all drawings shown except for the section (Jason Choi). Involved in fabrication and assembly process.
Photos
Taken By: Lara Eck

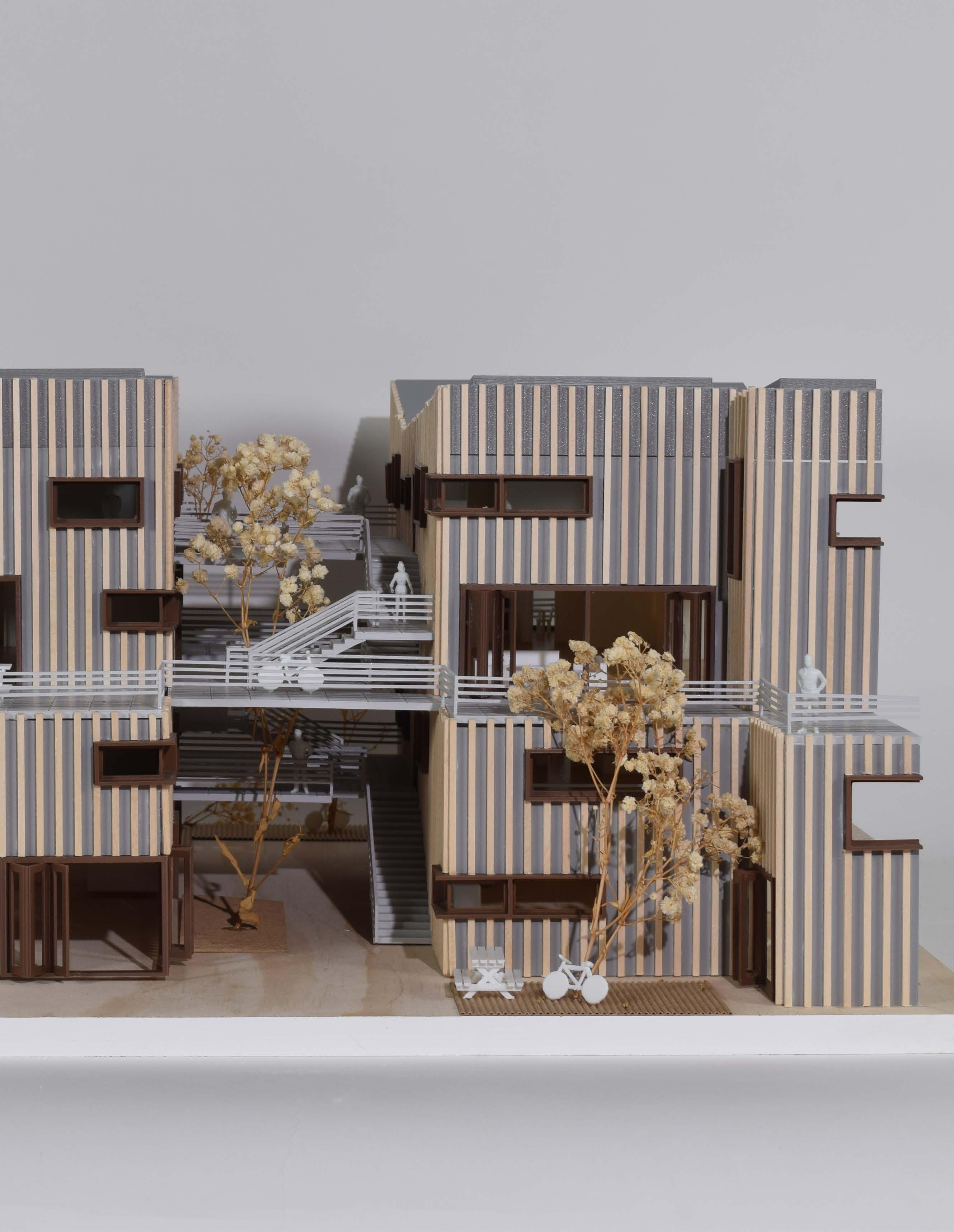
Layout Exploration
Unit























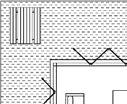












Perspective
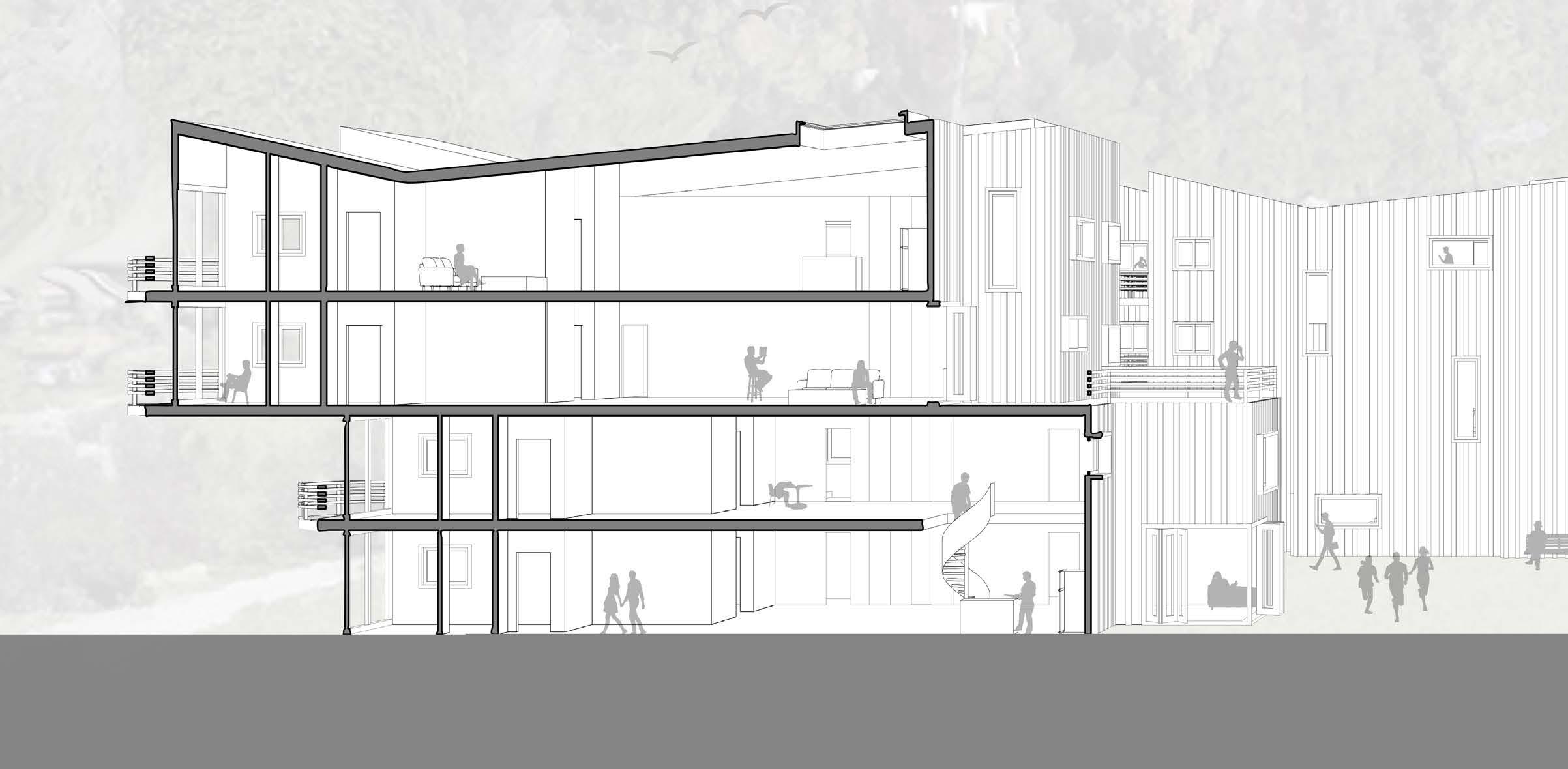
Section
(Jason Choi)
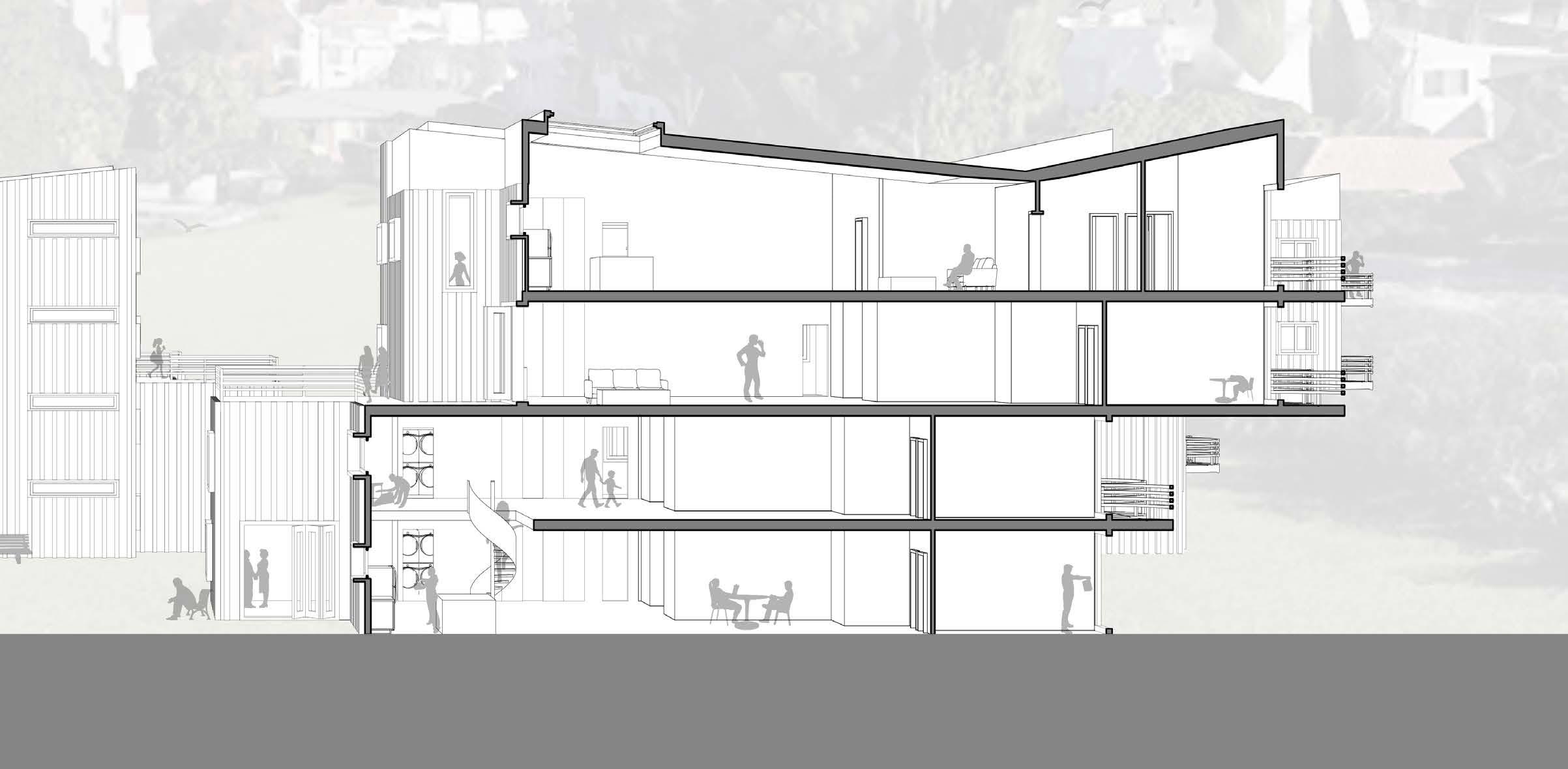




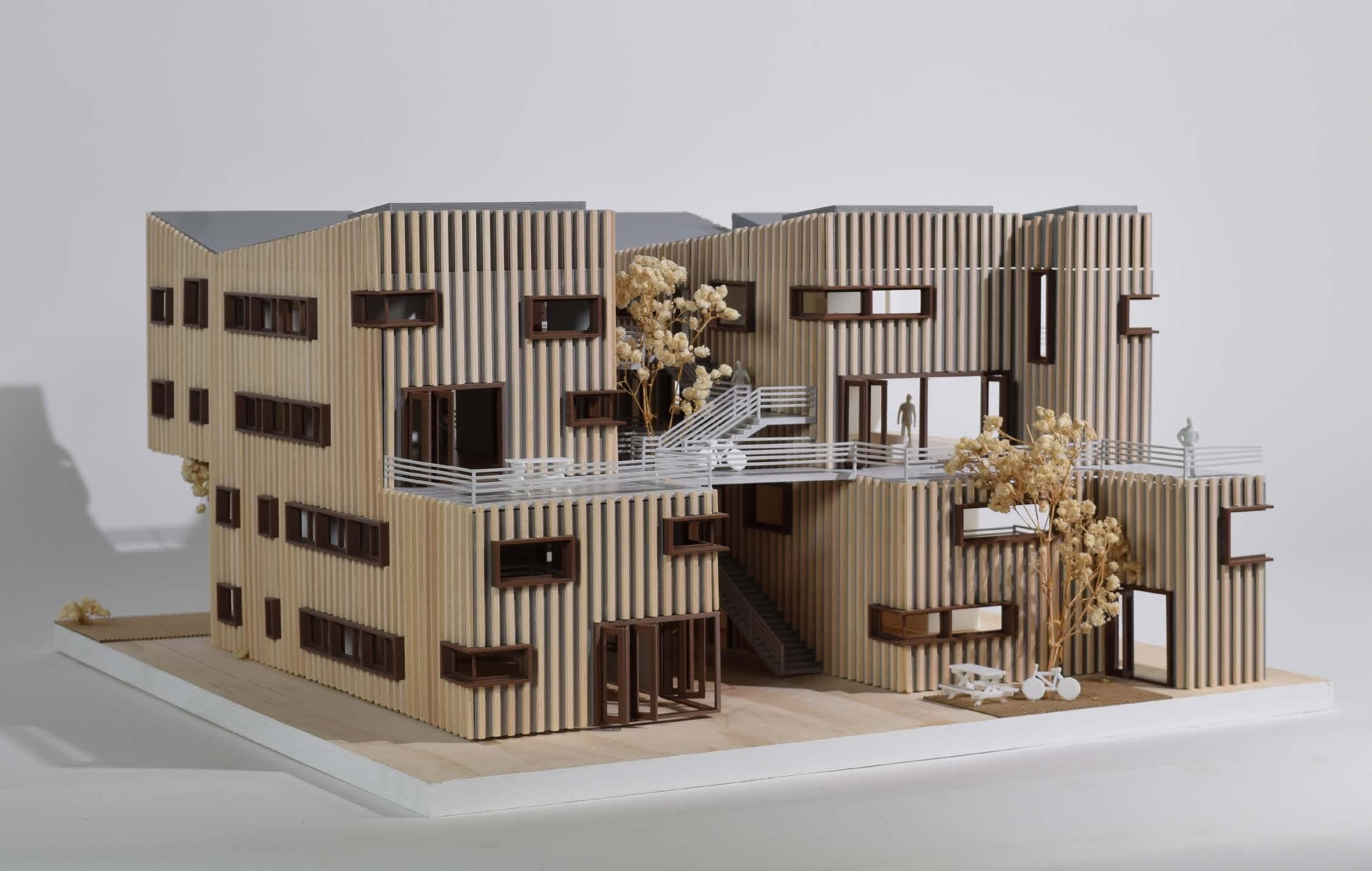

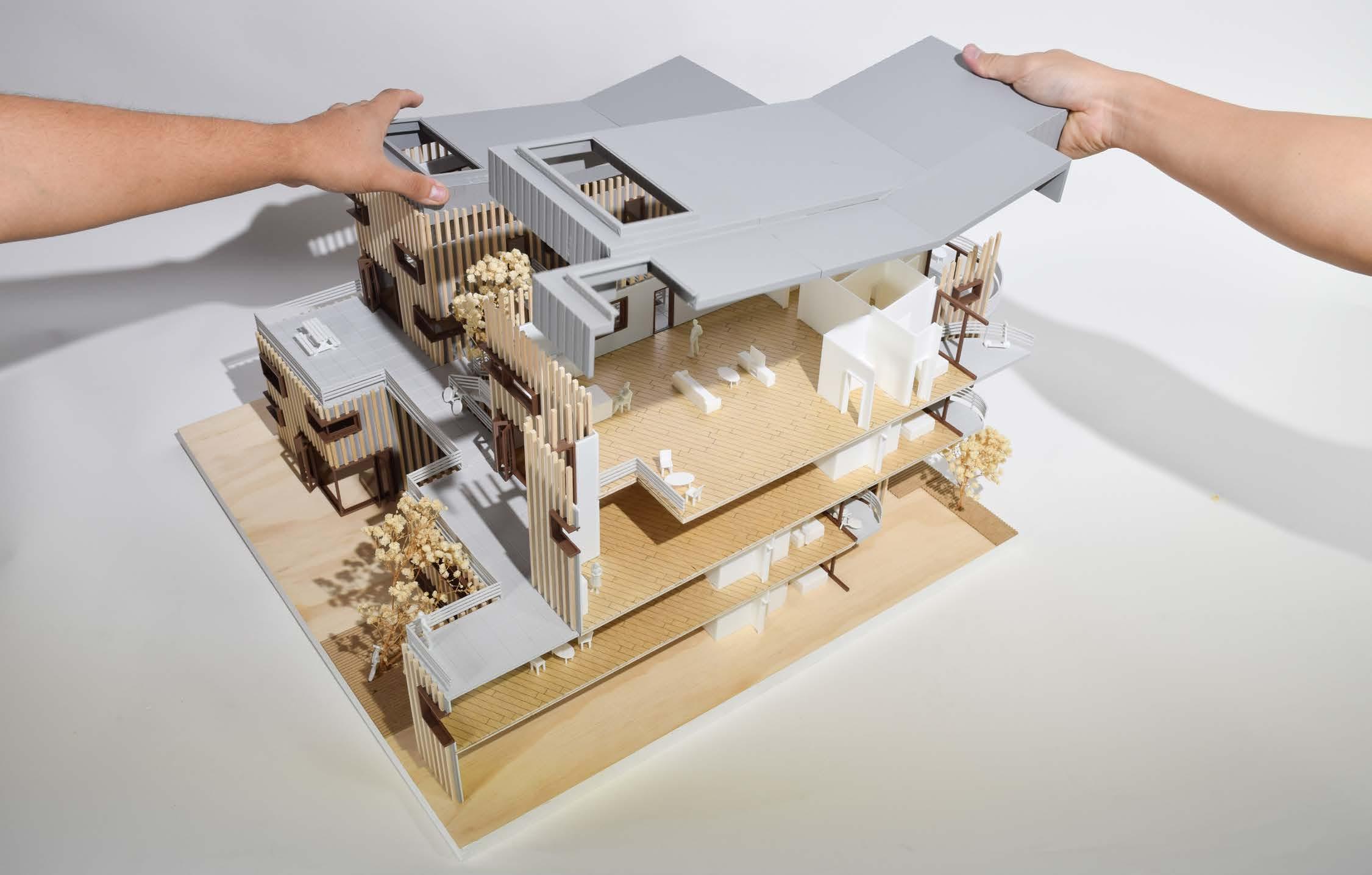
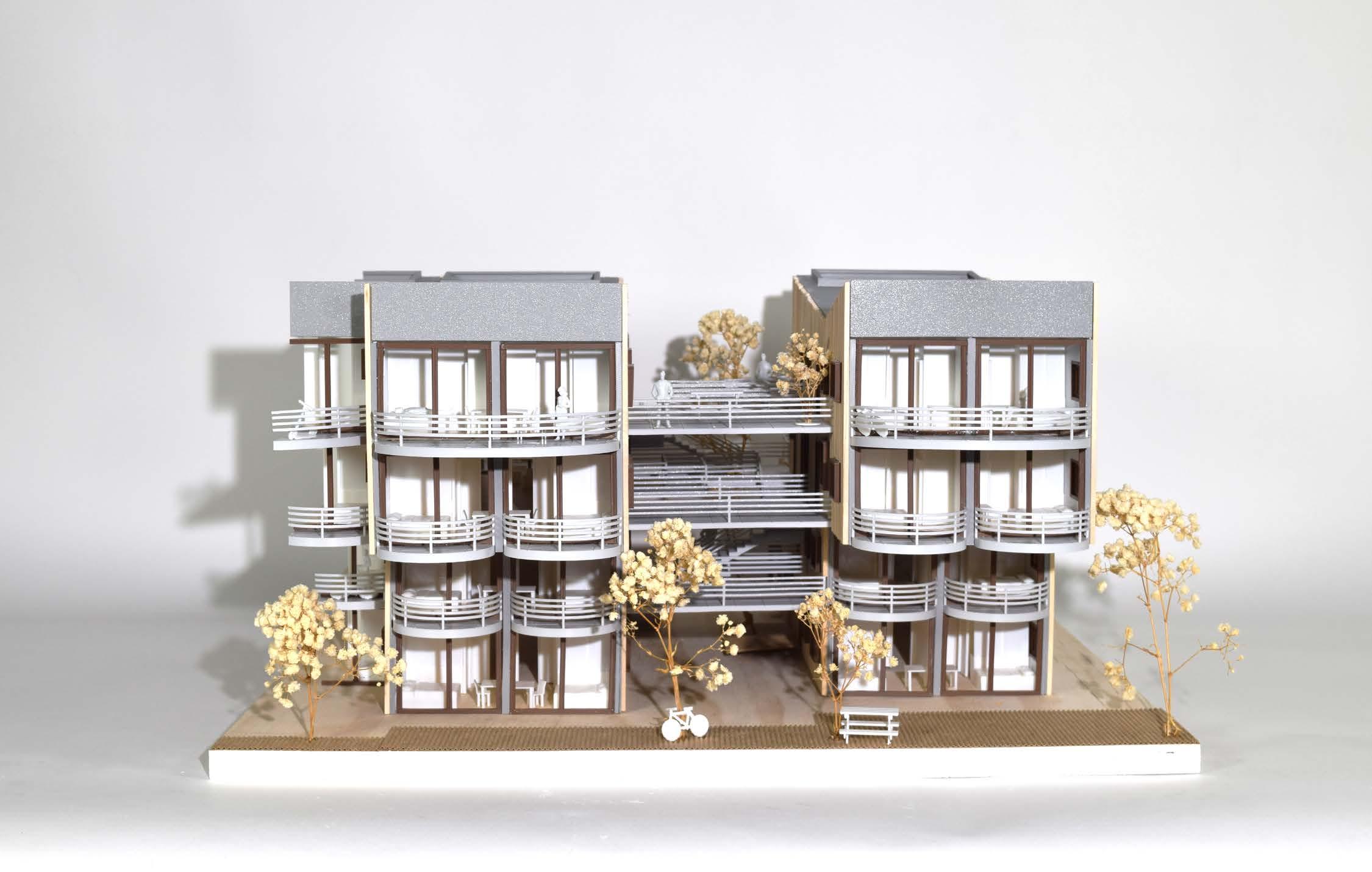
by
Photos
Lara Eck
Regenerative Frame 2
Architectural Design VIII
Instructor: Peter Raab
TTU Spring 2024
The studio participated in the 2024 ACSA student design competition “Timber in the City” which invited speculative and innovative design solutions using mass timber to add density via a vertical extension to an existing structure. The project was focused on renewable and biogenic building materials – specifically mass timber - for the design of a 50-unit, affordable housing program in a dense urban environment. Exploration of mass timber design strategies were done to better fit the site - from sourcing and manufacturing to structural capabilities, assemblies, thermal properties and the pre-fabrication potentialities of this carbon negative resource.
A reimagination of the boundaries of wood construction in the urban environment can be able to help transform existing cities through the construction of more ecologically and sustainable methods made from renewable resources. The benefits of mass timber are many –from offering faster, more affordable construction, designing healthy living environments while sequestering carbon.

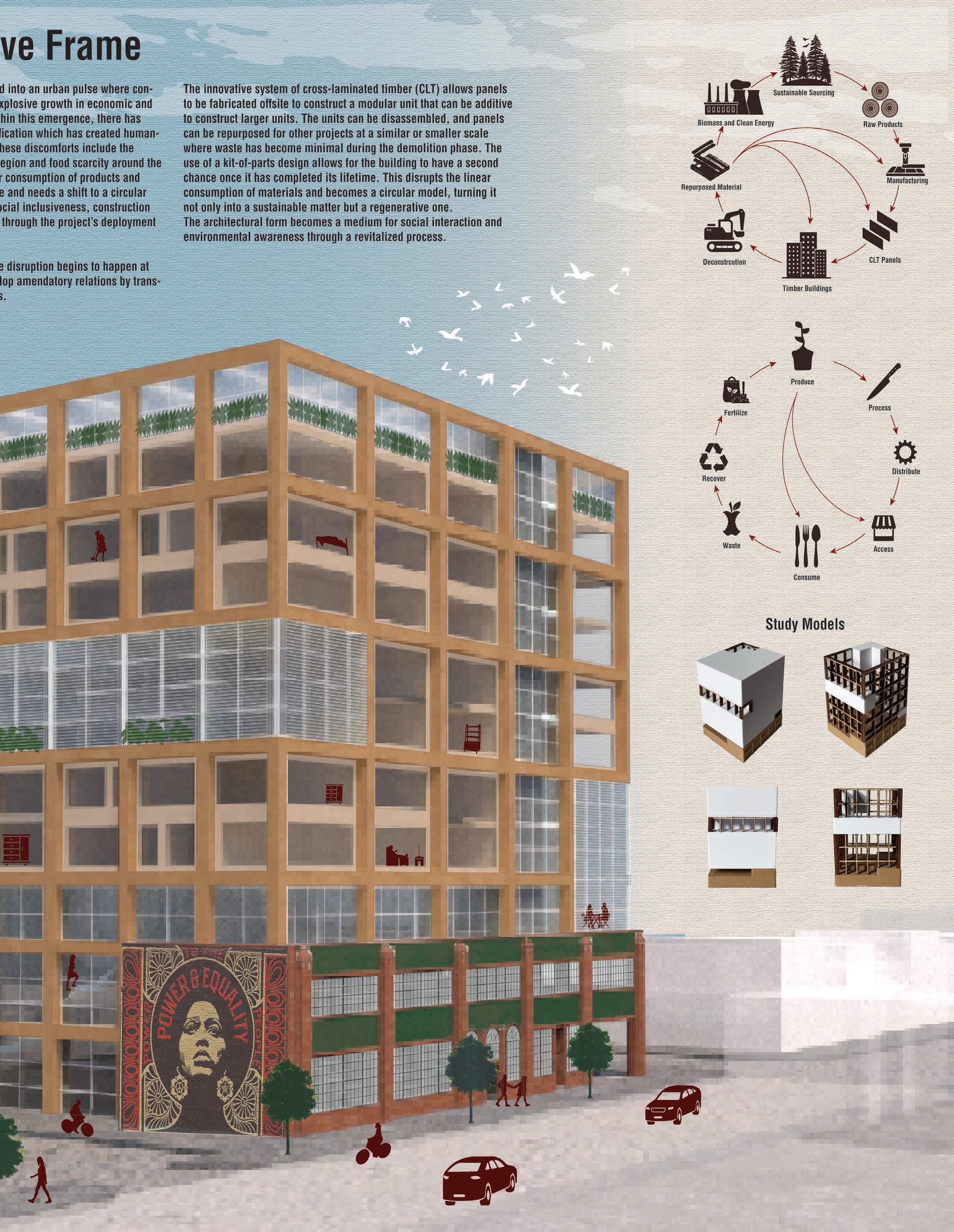
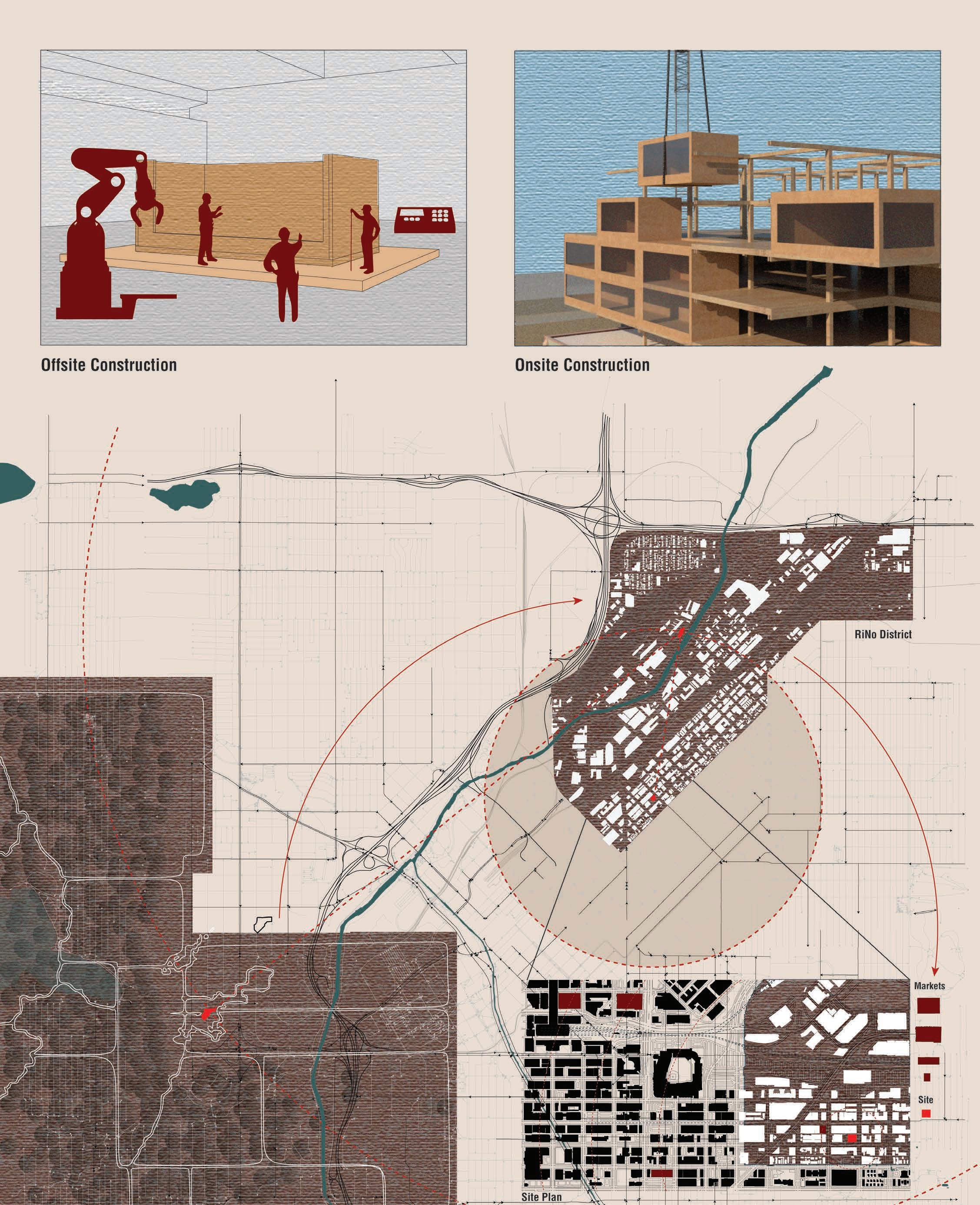
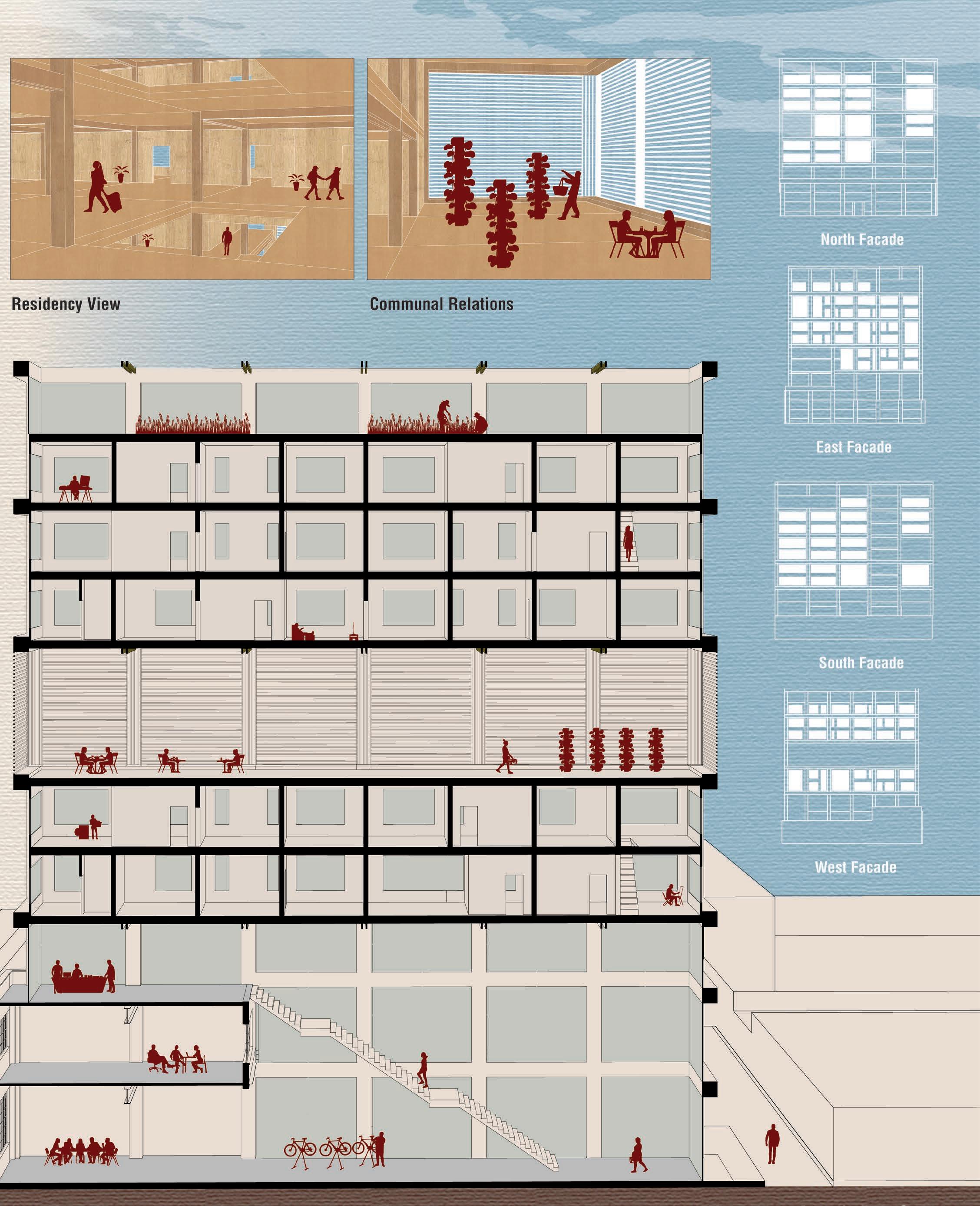
Educational Rewilding 3
Architectural Design VII
Instructor: Lori Ryker
TTU Fall 2023
Challenged with two design objectives, revitalization and expansion of the college campus and environmental change, this project explores how architecture can provide fully progressive responses that support both the changing environmental conditions of the Huckabee College of Architecture and benefit the larger environmental concerns for the planet.
The current institutional setting conceals the potential to inhabit learning opportunities outside of the formal schooling it provides. To build an ambitious present and future, there is a need for an introduction of an educational identity. This includes physical and immaterial language that provides awareness in placement, academia, and ecological footprint. These systems can coexist or be singular and still present a framework for advancement and progression on a micro, meso, and macro level (Ex. Architecture building, Tech campus, and Texas).
The research is based on finding existing native wildlife along with past wildlife removed from their habitat. A mesh between sustainable design and regenerative design based on the facade system allows for the preservation and invitation for native ecosystems to flourish in a site with the potential to teach and bring awareness of the critical need for architecture and landscape to be a cohesive system.


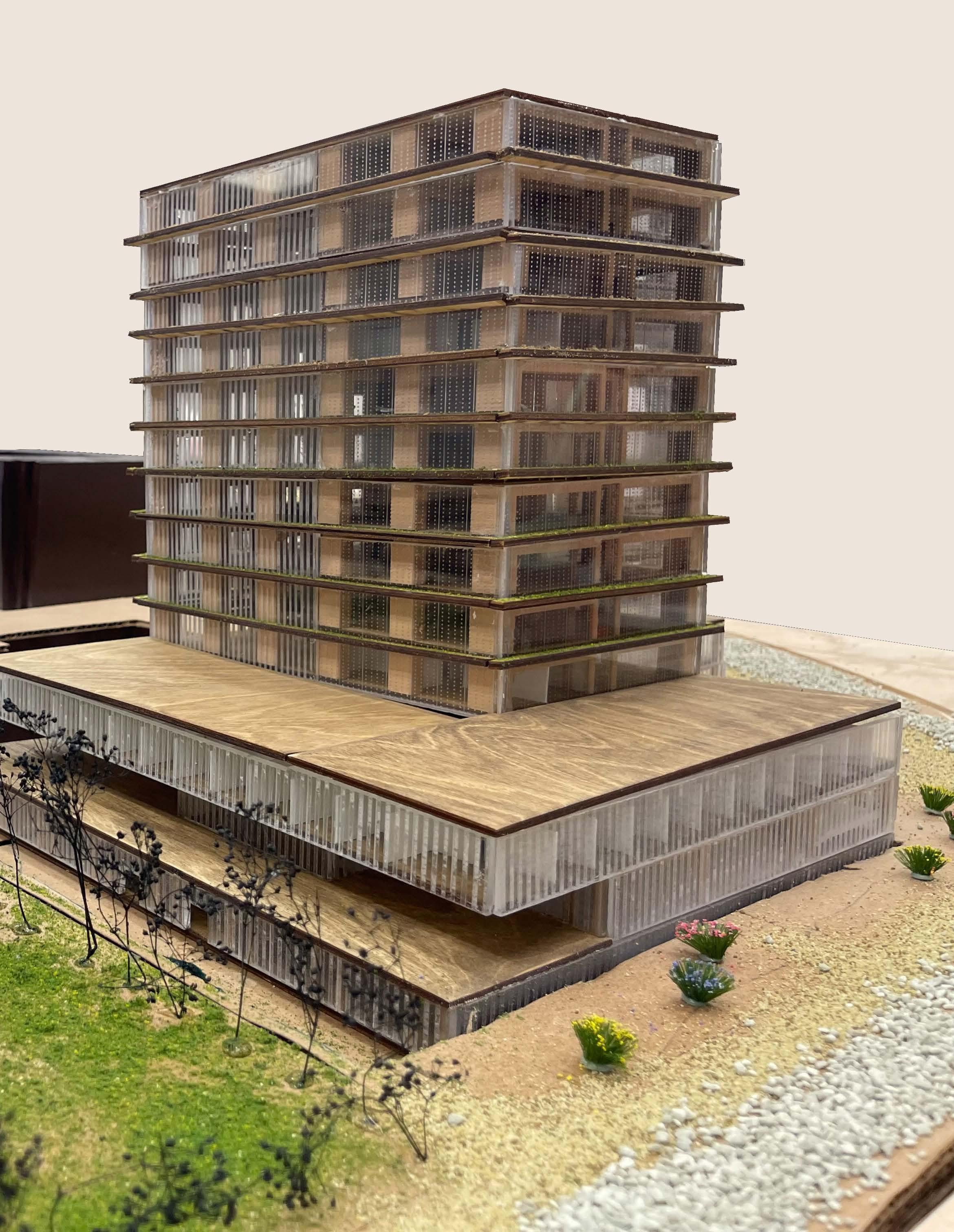
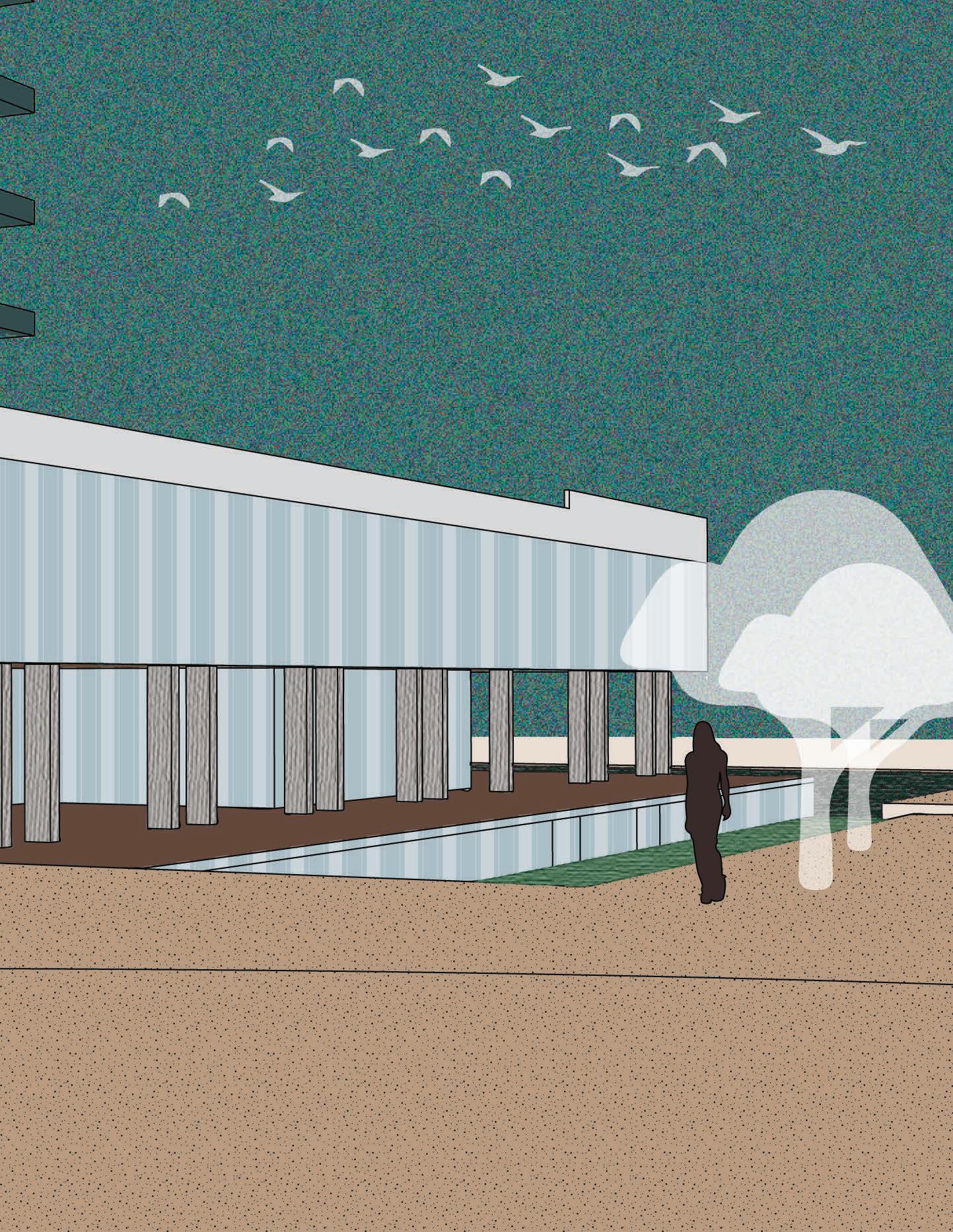








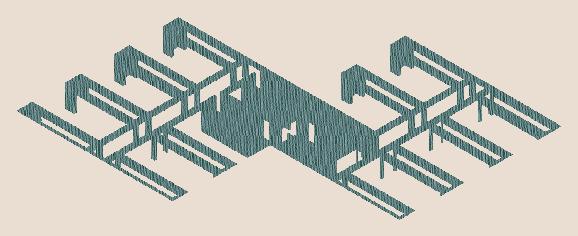

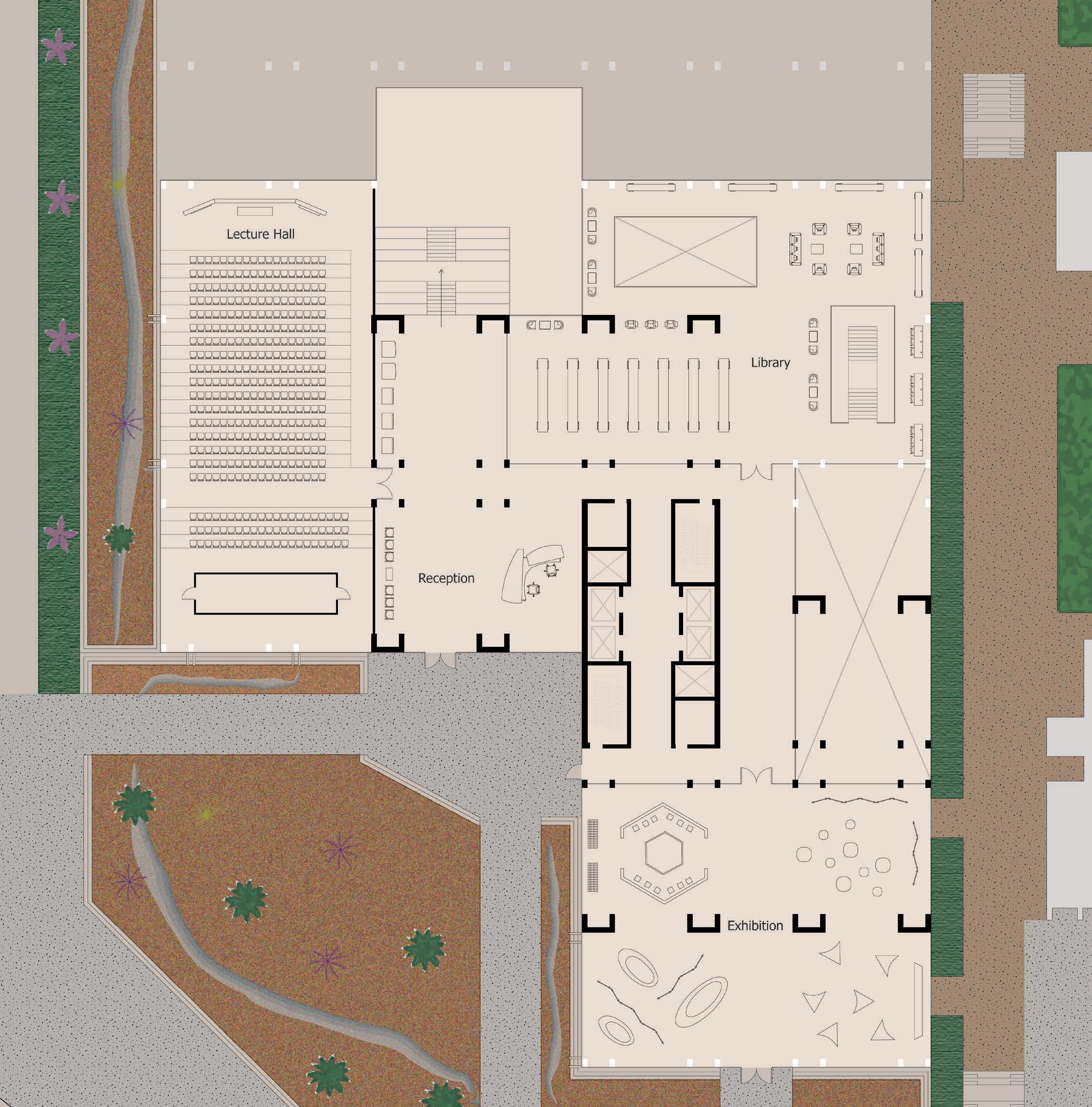
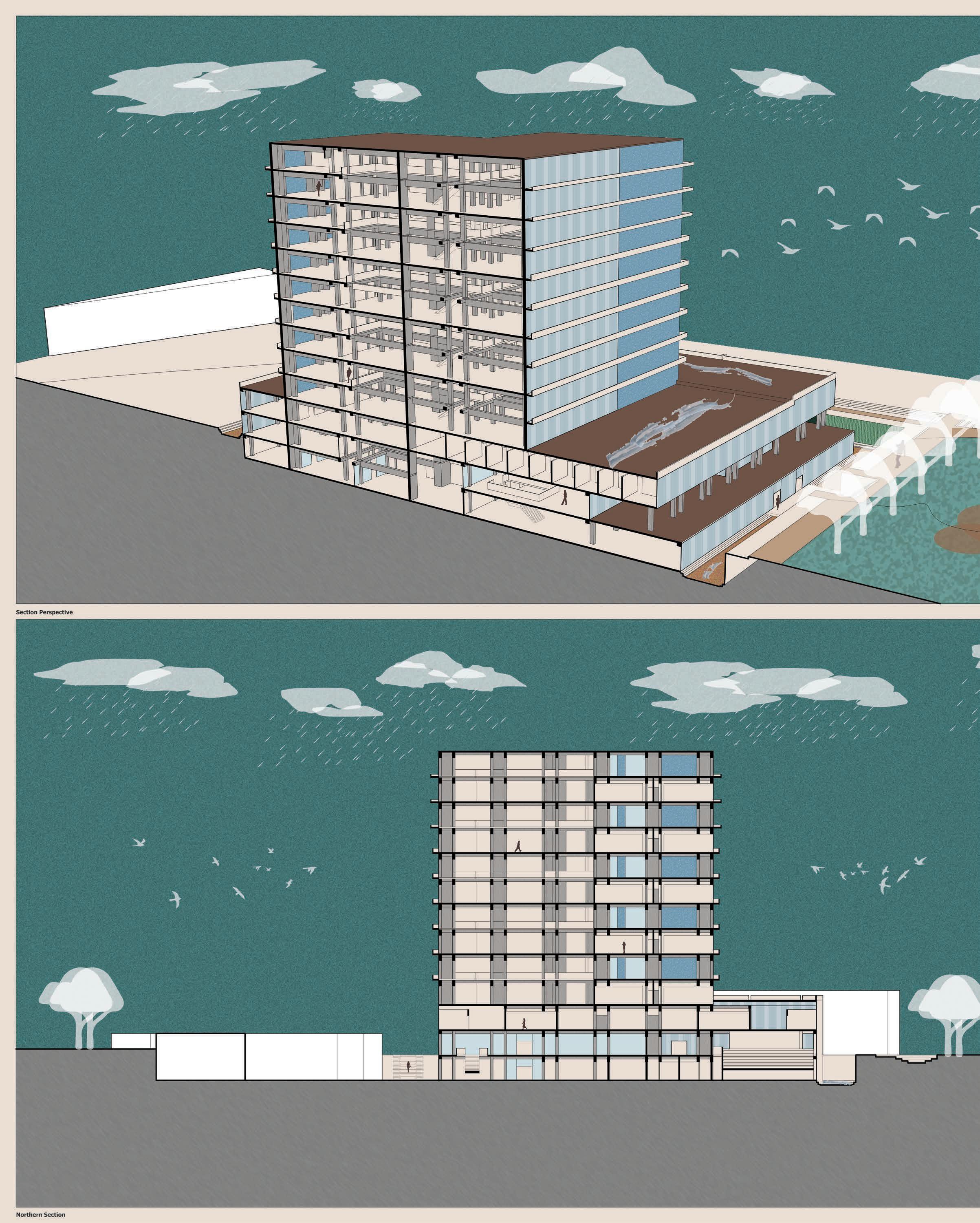

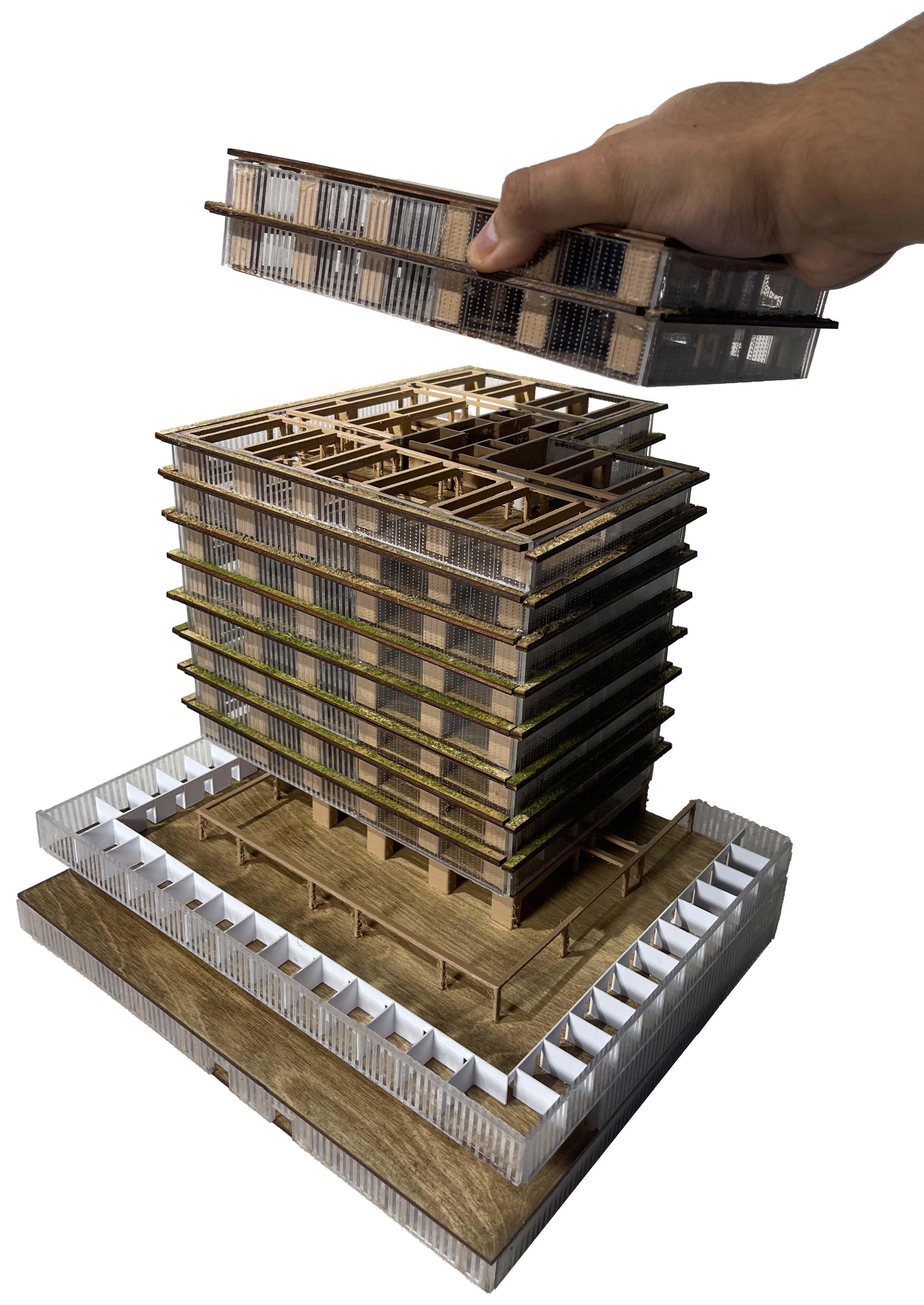
Natatorium 4
Architectural Design VI
Coordinator: David Torturo
Instructor: Lauren Phillips
TTU Spring 2023
Set in downtown Austin Tx, this project aims to create a place for recreational settings with an emphasis on water transformations. These transformations include architectural forms and natural bodies of water including a creek running through and past the site. Design considerations were based on the study of the existing urban fabric at two scales, the context scale and the building scale.
A list of programs with pools was given, which challenged the organizational placement due to the constraints of the limited site area, ensuring a vertical design structure. Multiple research methods were outplayed to explore the direct and indirect relationships of water transformations such as how water can create different sensibilities, depending on the purpose of the space and its function. The project is an invitation for the community and gives a chance to experience the different typologies that are provided to provide aware-ness of urban ecology, community, and water elements.

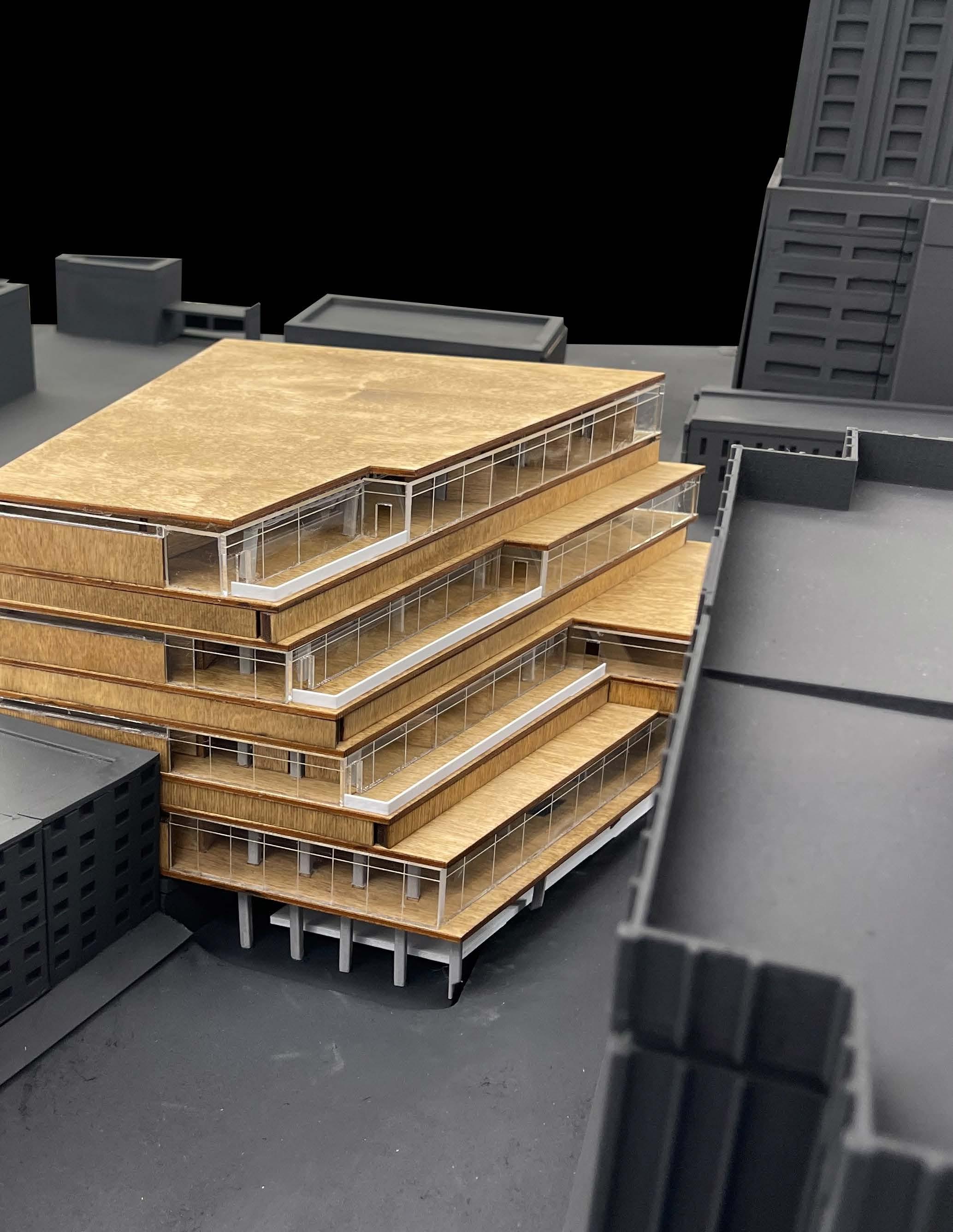

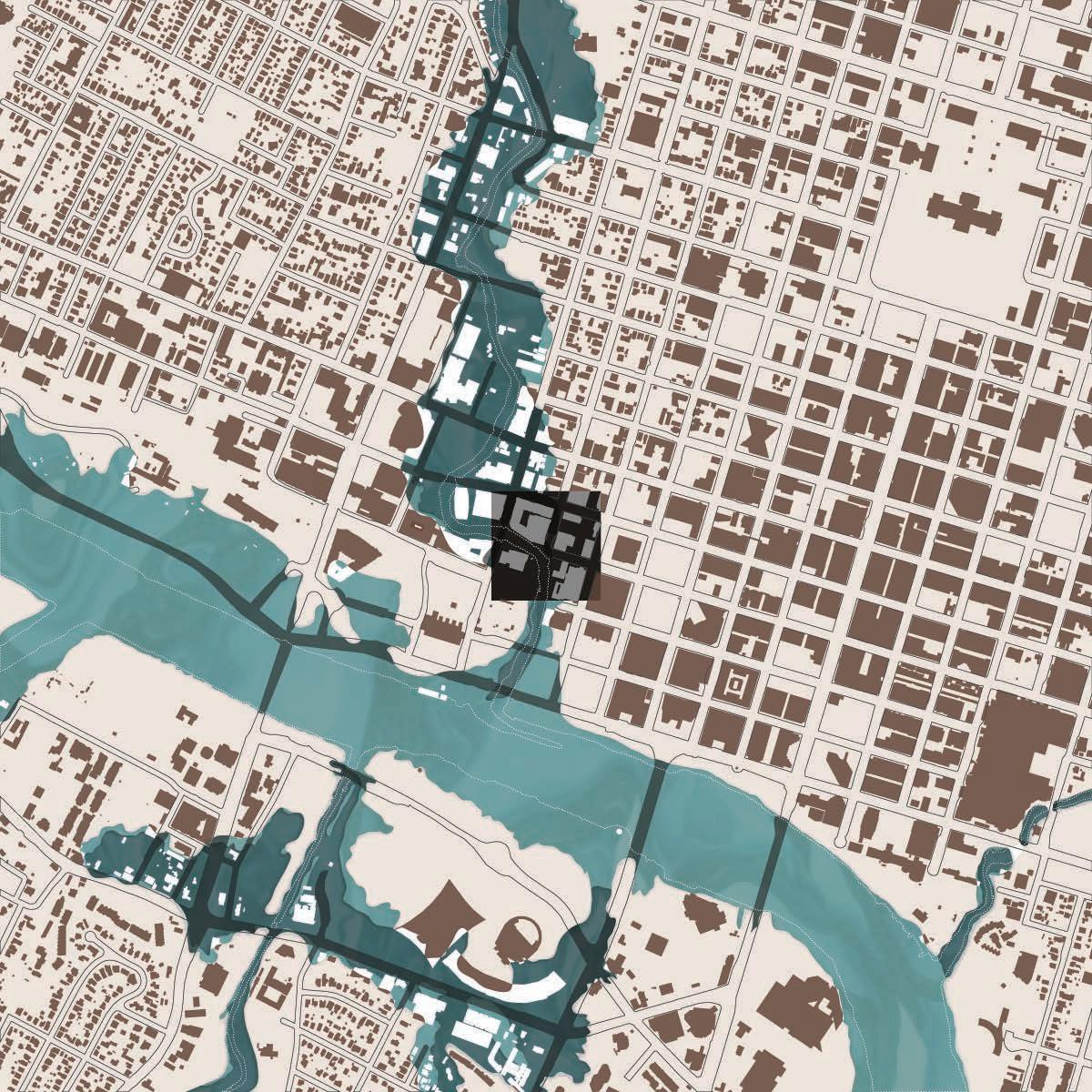
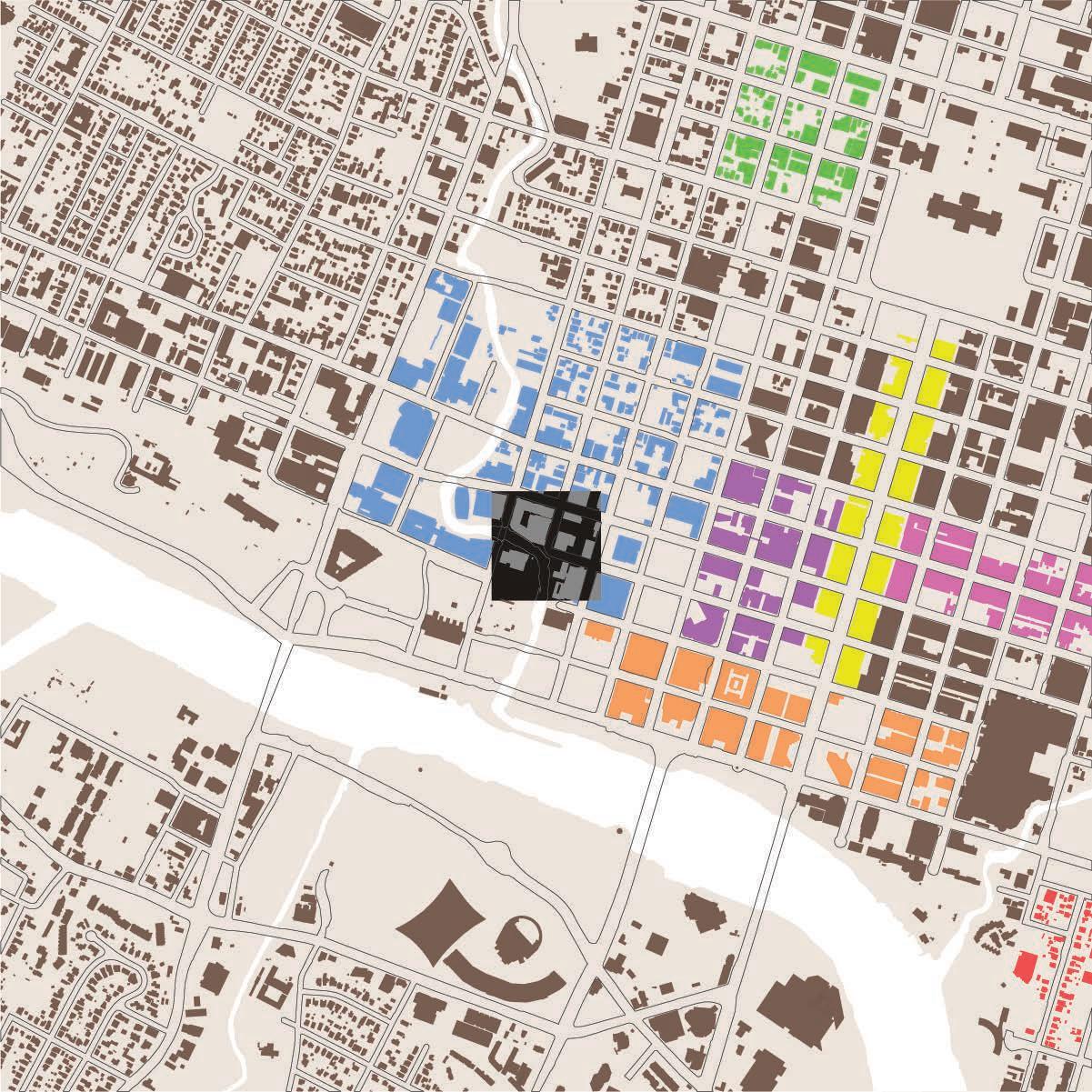
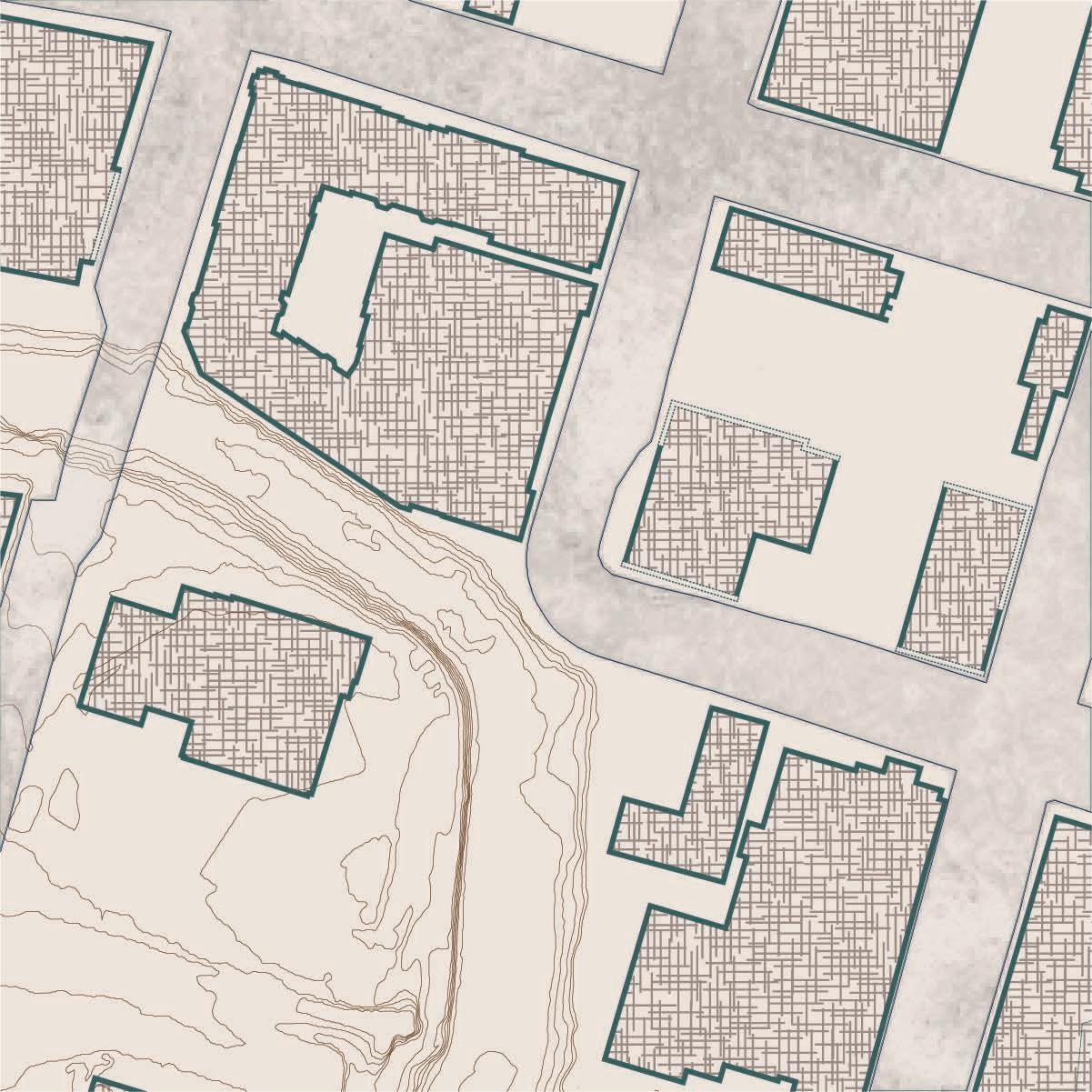
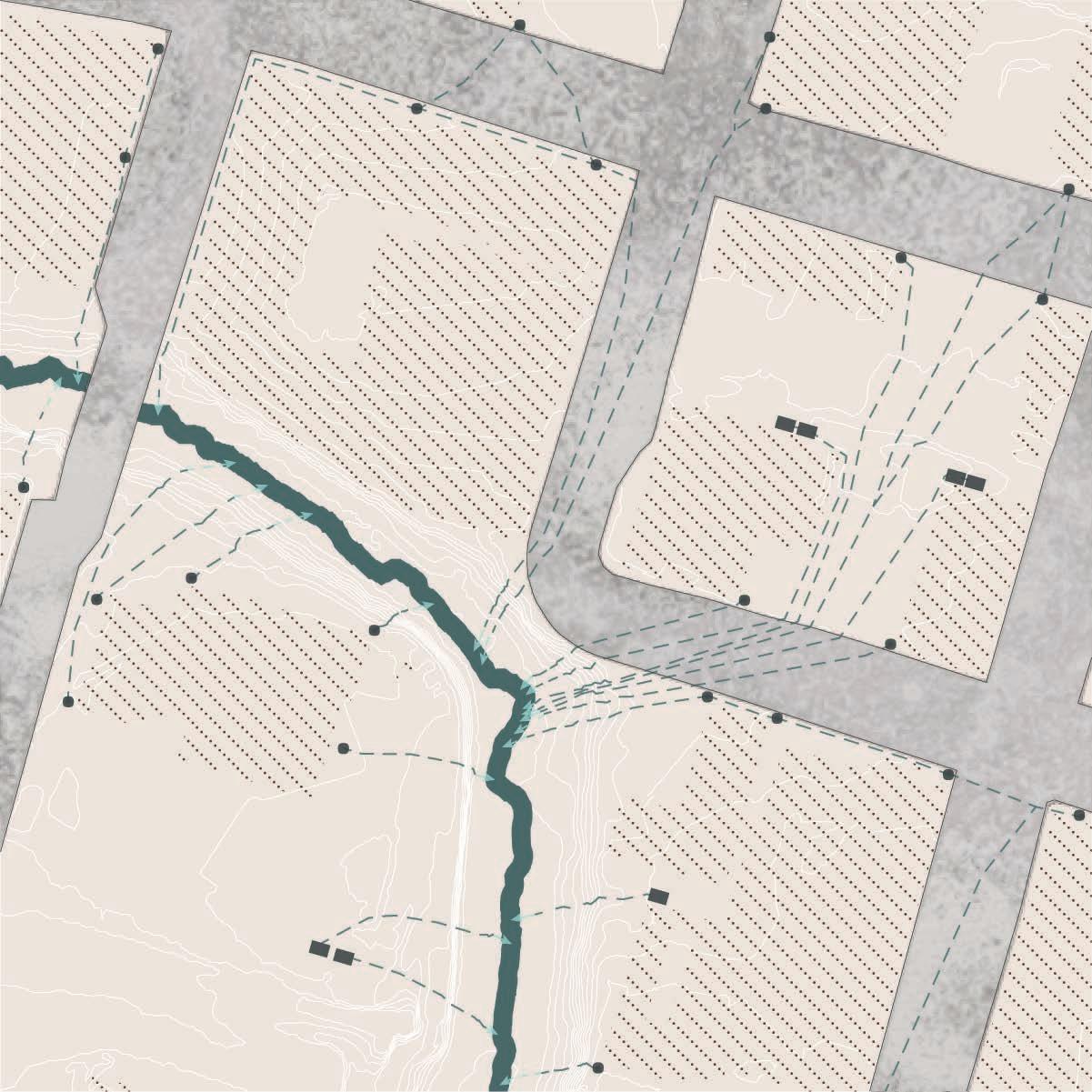
Waste Drainage Districts
Flooding
Existing Building Facades
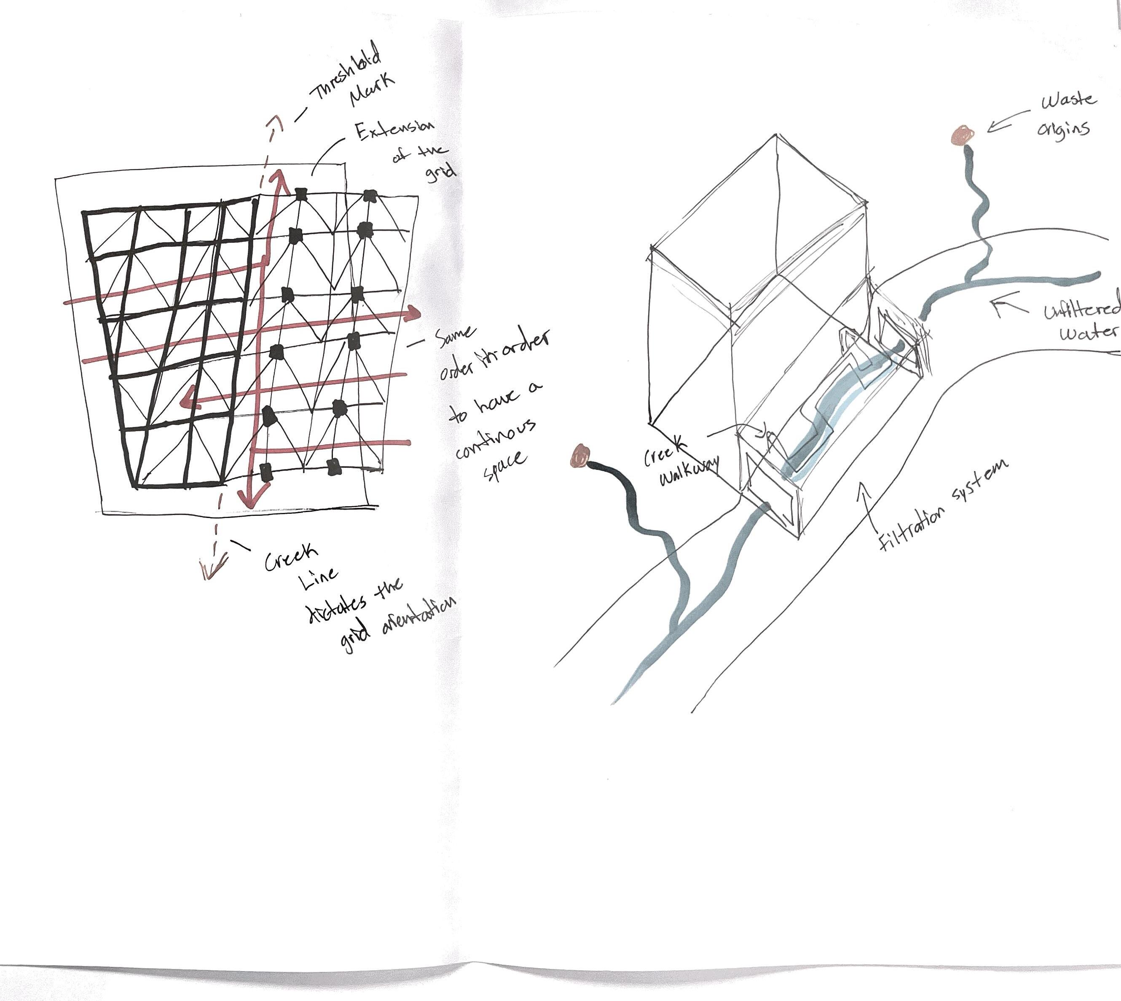
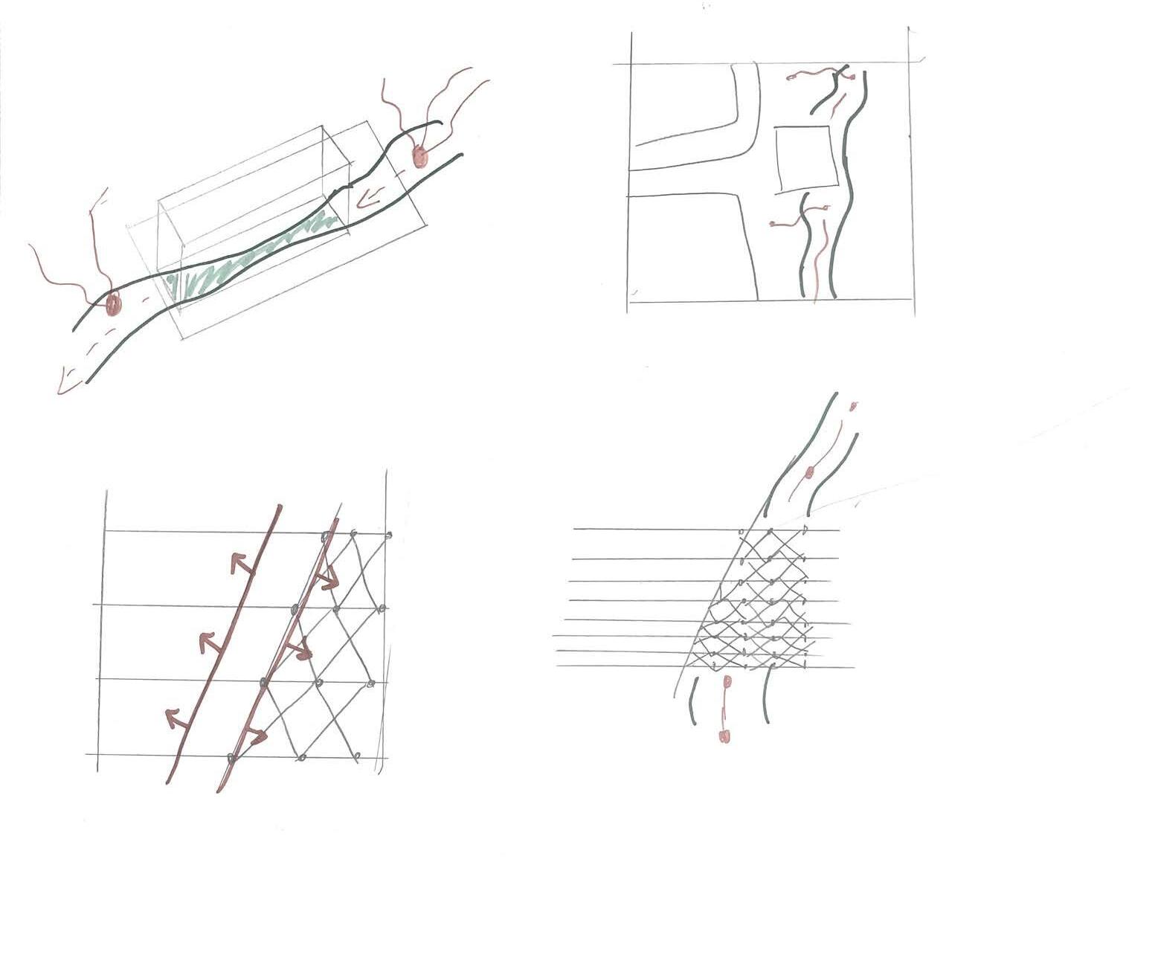
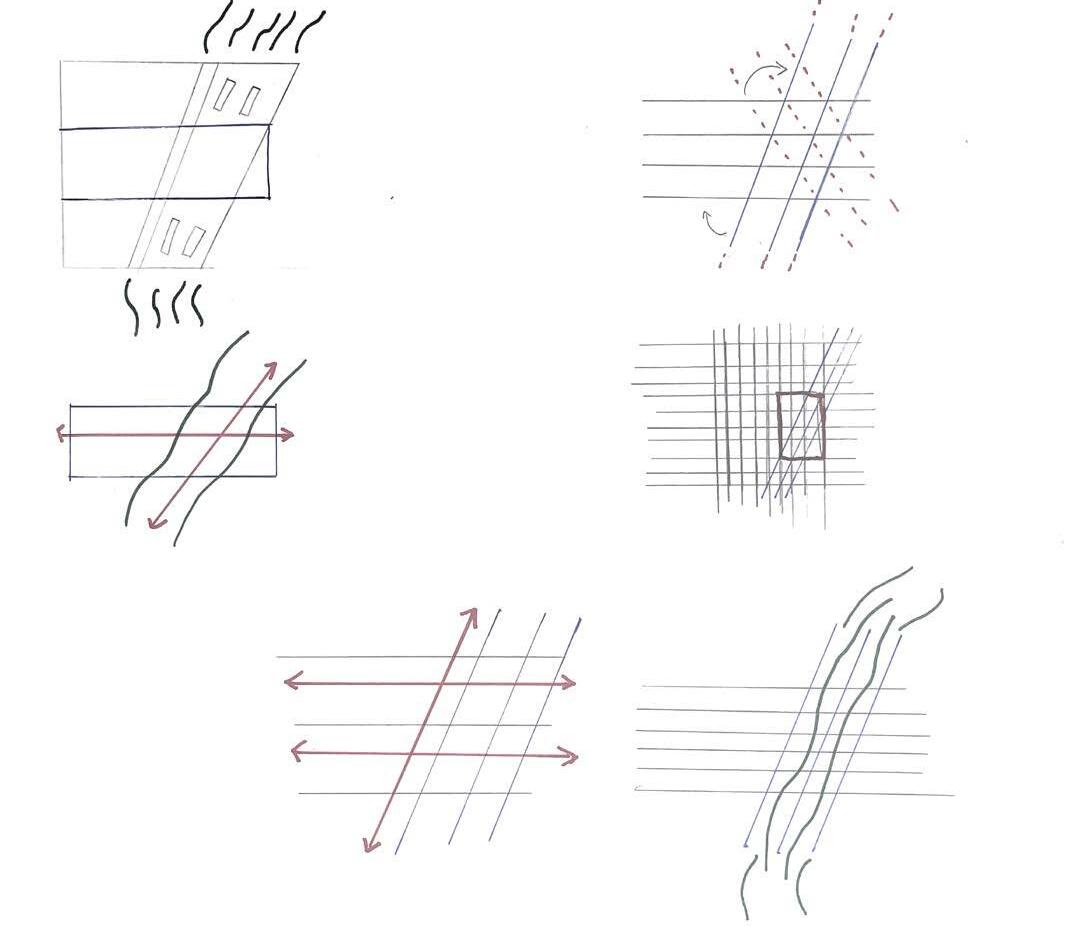
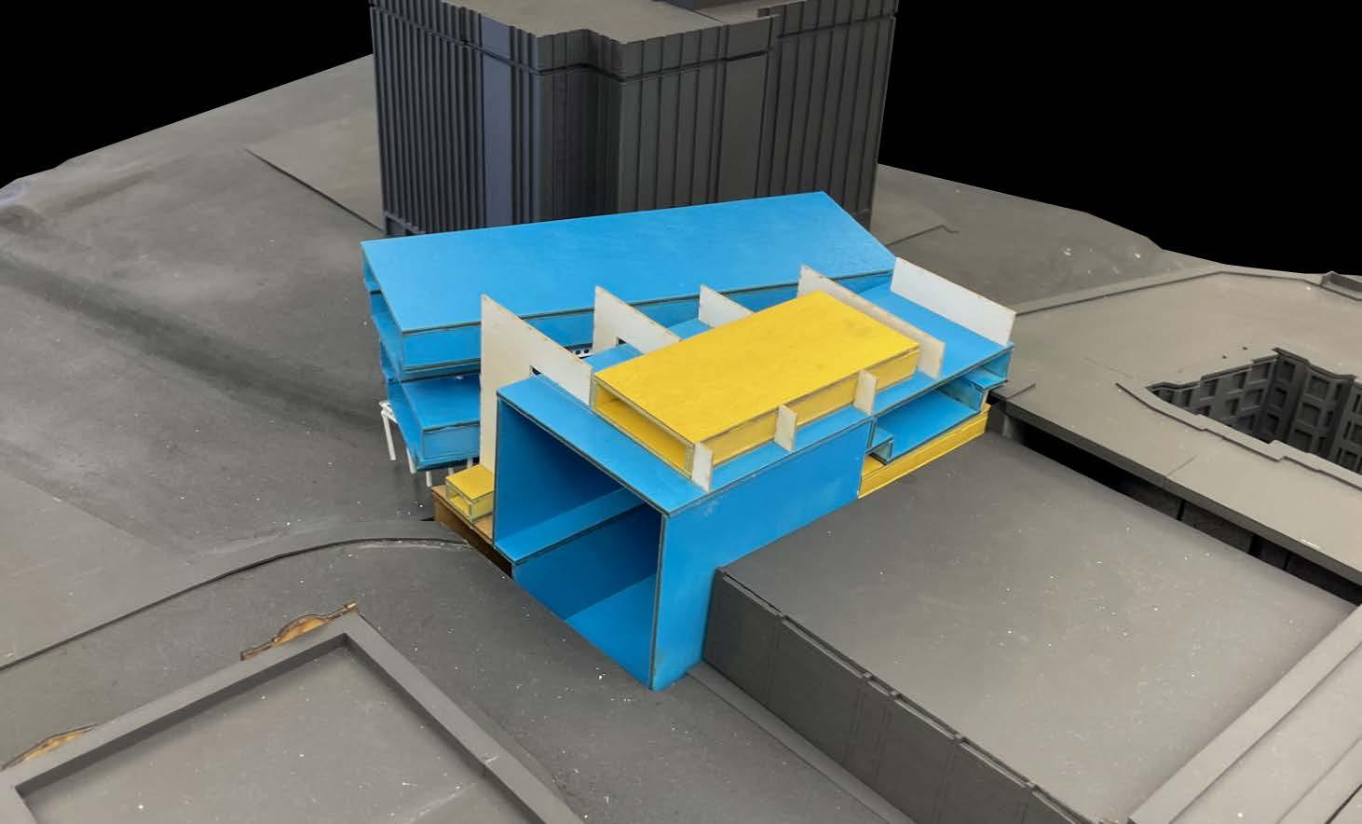
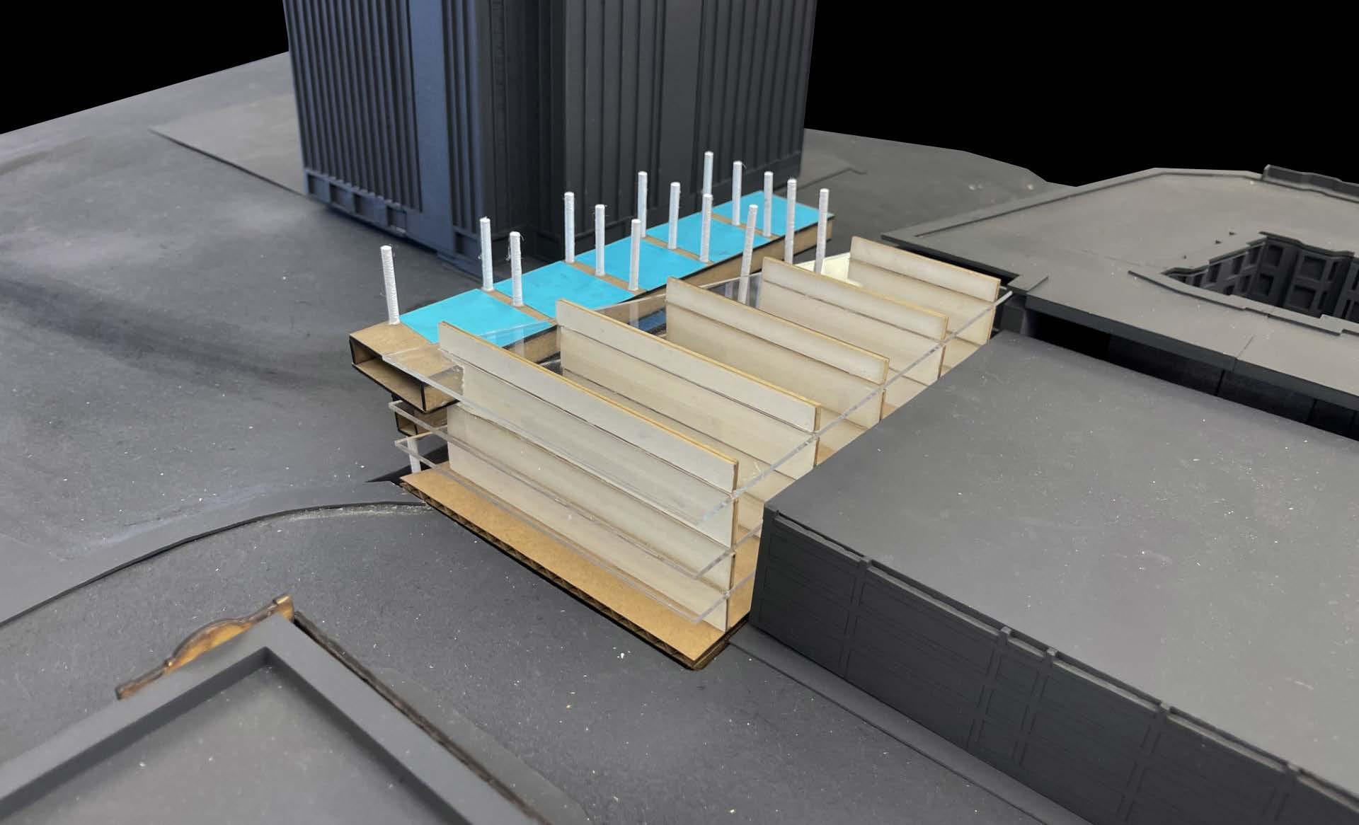
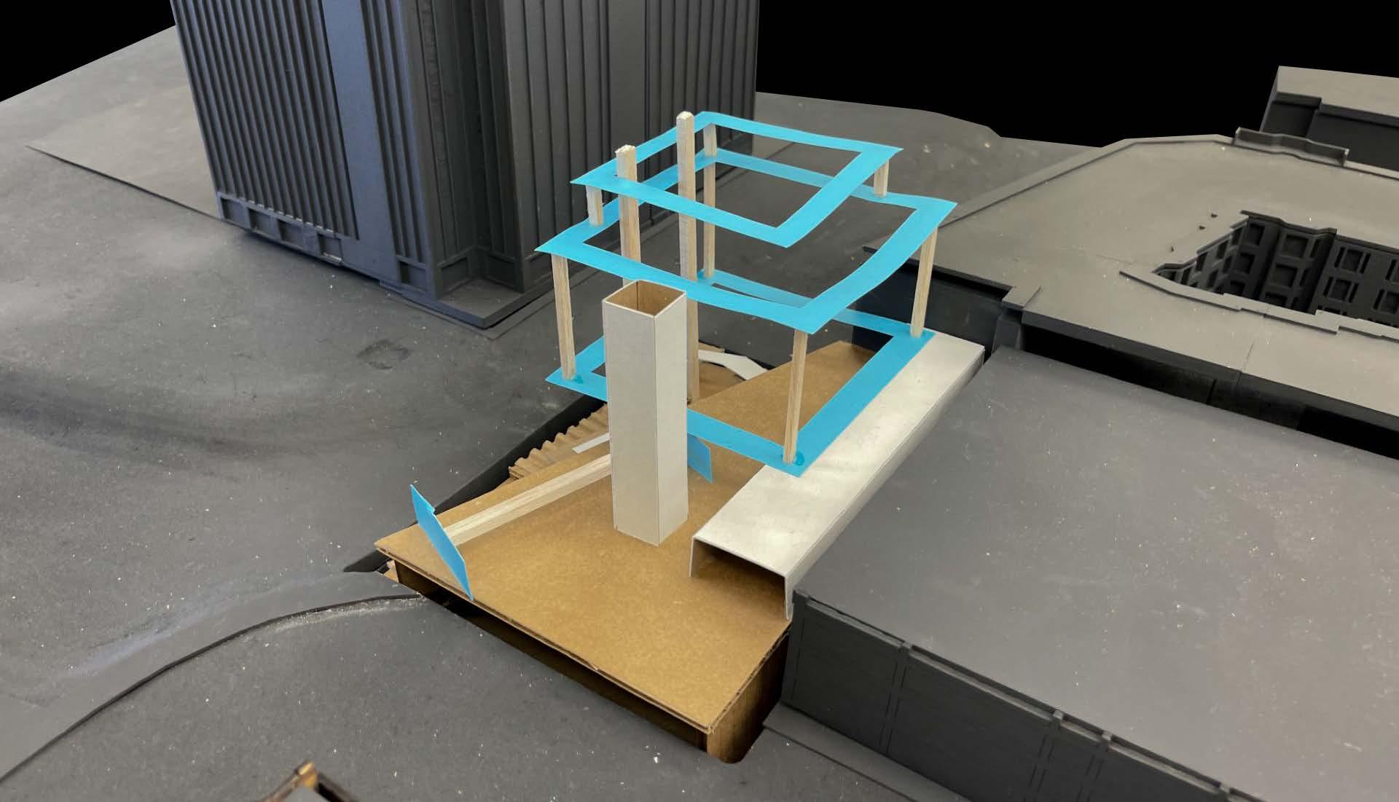
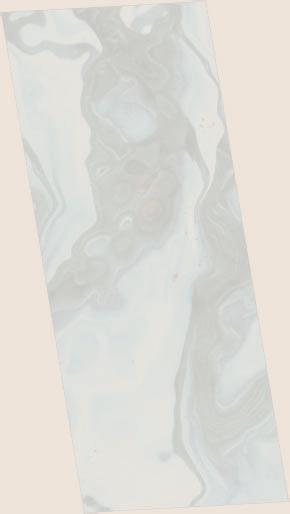

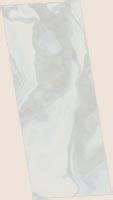

Study Model 2
Study Model 1
Progammatic Arrangement
Eastern Section














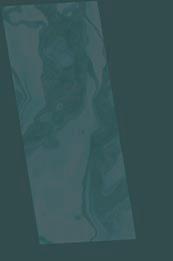






Creek Circulation

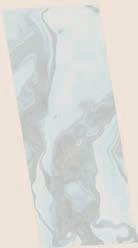

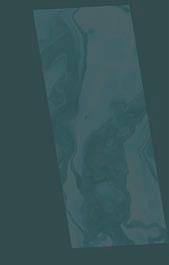
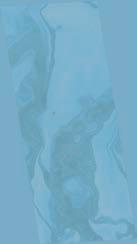


Structural Order Embedded Base
(V1) Progammatic Arrangement
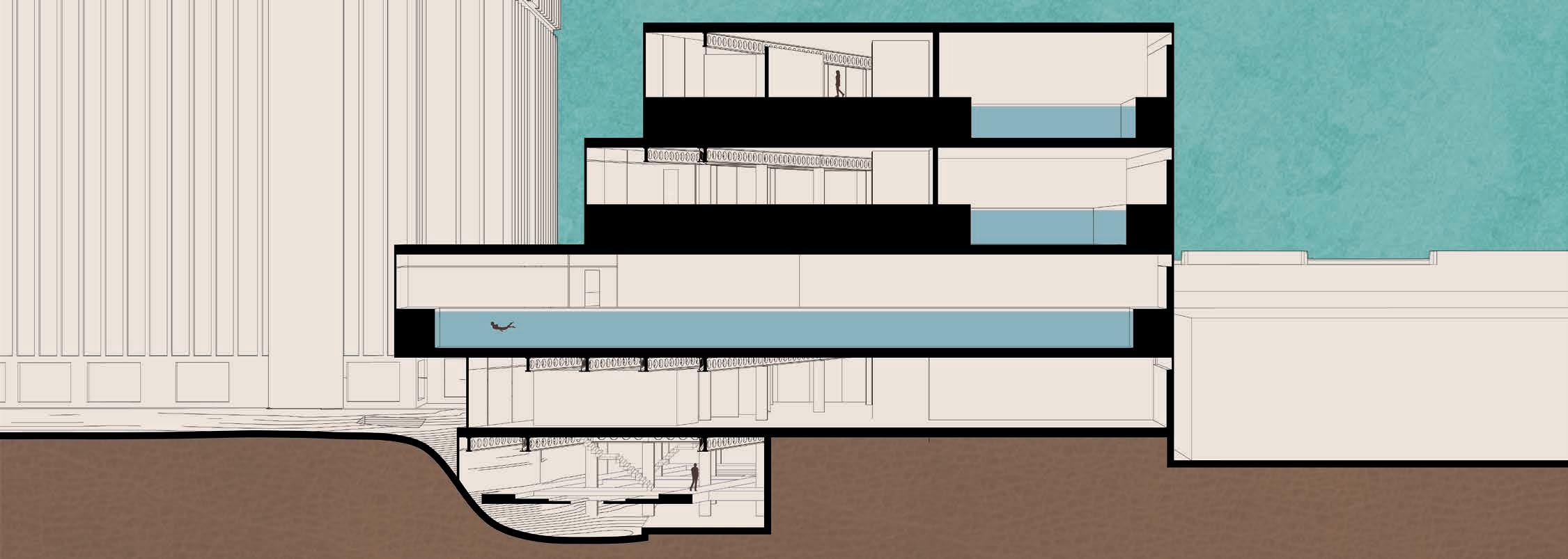
(V2)
Cultural Research Center 5
Architectural Design V Coordinator: Zahra
Safaverdi
Instructor: Erin Hunt
TTU Fall 2022
This project explores porous boundary/envelopes of indoor/outdoor spaces with defined programs and construction. There is a strong focus on engagement at three scales and temporalities: at the context scale; at the building scale, a ‘permanent’ manifestation of public involvement; and at the room scale, a space to house evolving and temporal interaction. The final proposal combines a
The center’s design draws from a tie between cultural interaction and ecological research based on the local Boston Harbor, including insight into urban technology and coastal ecosystems that provided a crit-ical perspective on adapting to sea level rise with climate change. The building aims to be a hotbed for cultural diversity where many visitors can reside in spaces designed for human and non-human interac-tions, including visual and auditorial moments.

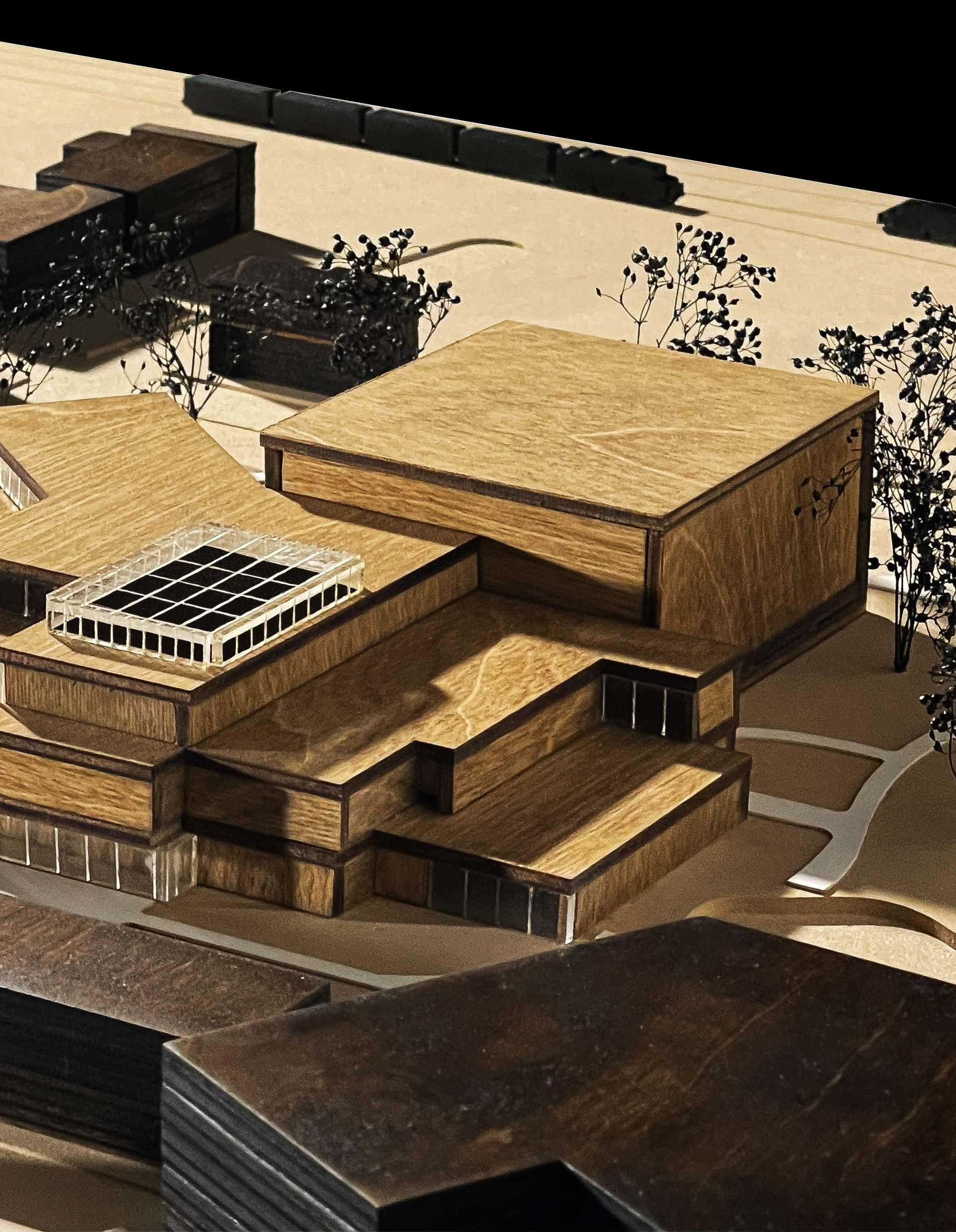
Demographics








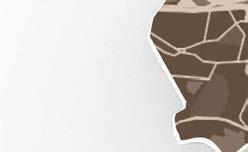
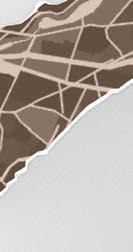





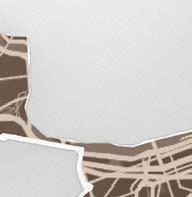



Section Perspective


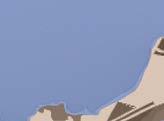





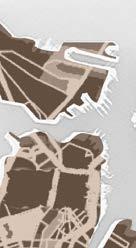

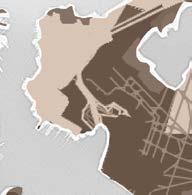






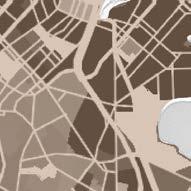






















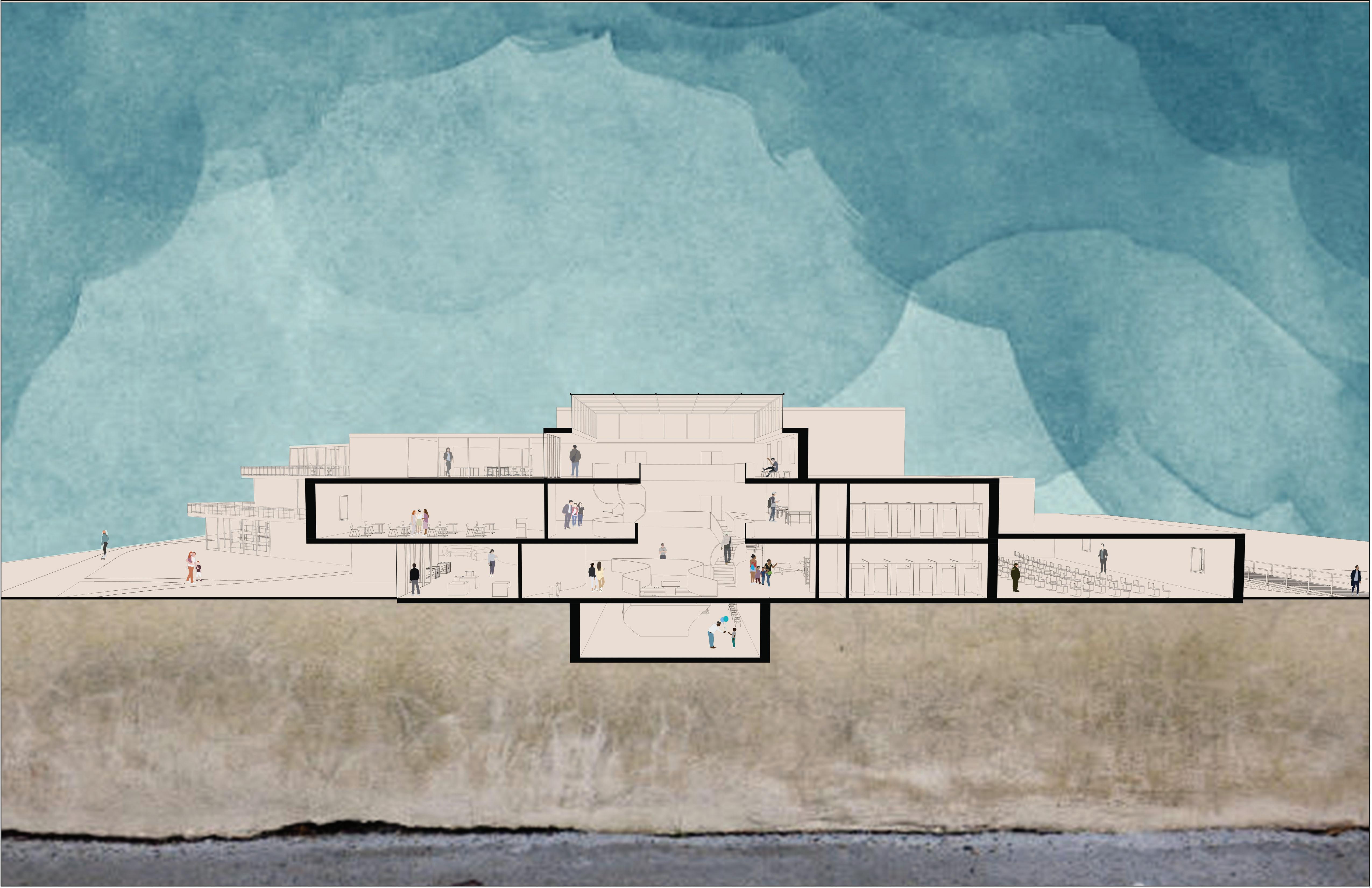
In the introductory phase, contextual analysis was done through diagrammatic representations focusing on both macro arranged through a spectrum of social usage with an aim to have an explorative form within the thresholds. Concave and reinforce the recognition




macro and micro scales. These influenced the design decisions done through the site and its landscape. The program was and convex wall conditions, derived from a grid system constructed through axes of the main circulation, helped further recognition of typologies.













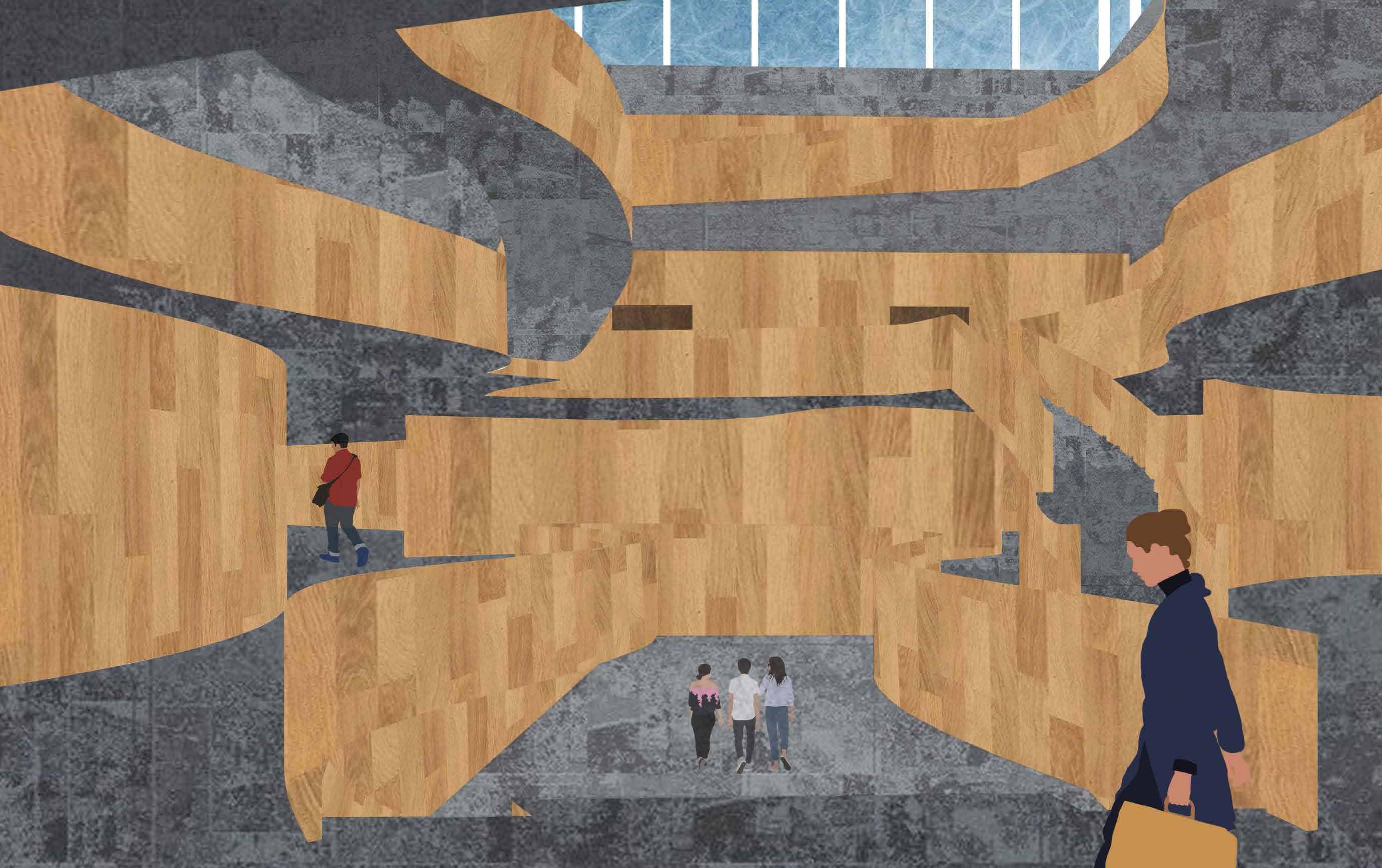

Scale: 1” = 16’ - 0”

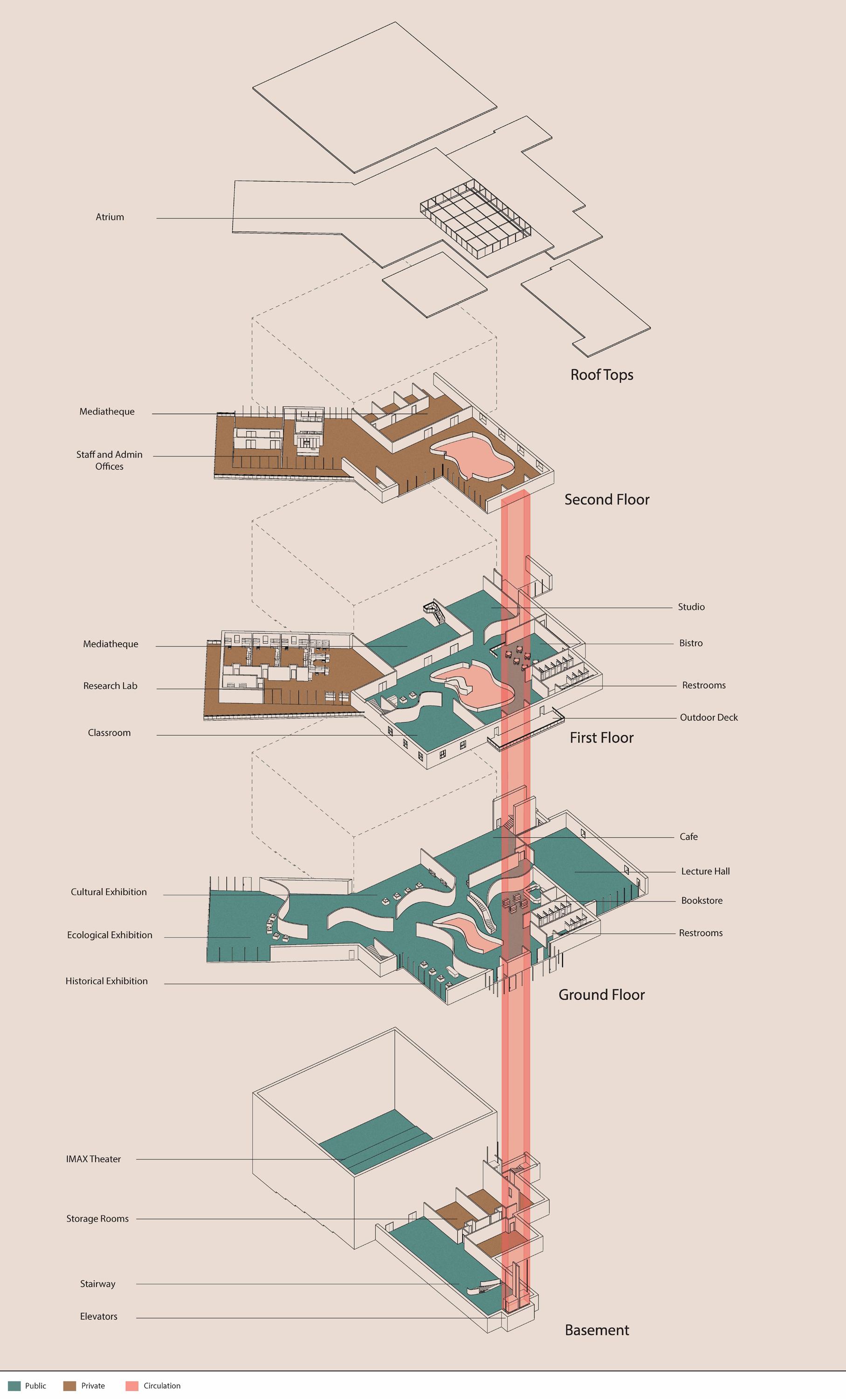
Parametric Apertures 6
Media Elective Instructor: Erin Hunt
Collaboration with: Jared Hatch and Jose Gutierrez TTU Fall 2023
An investigation of recyclable, paper clay, and concrete formwork was done with research seeking to explore the relationship between span limits and aperture creation with clay 3D fabrication. The fabrication was done in three phases (3D printing, assembly of units, and casting with rockite mix) as each of them had their own unique processes and how to successfully complete them. To investigate the relationship between span limits and aperture creation, a series of 4” x 4” x 4” experimental clay 3D printing tests were conducted. The experiment’s objective was to identify the best angle for the bridge and test printing these forms in a continuous, single tool path instead of using separate components
Ultimately, this research looks at the possibilty of alternative ways to manufacture and fabricate architectural elements, such as columns, and reduce the material footprint being used in order to create these modules. By creating these bridge elements, there is a reduction of material needed to fabricate which in turn allows for not only a benefit in the economic aspect, but also provide new ways to design and showcases new expression.
My Contributions:
Produced all figured drawings along with the creation of the formwork design script from Grasshopper. Was part of the printing, casting, and assembly process

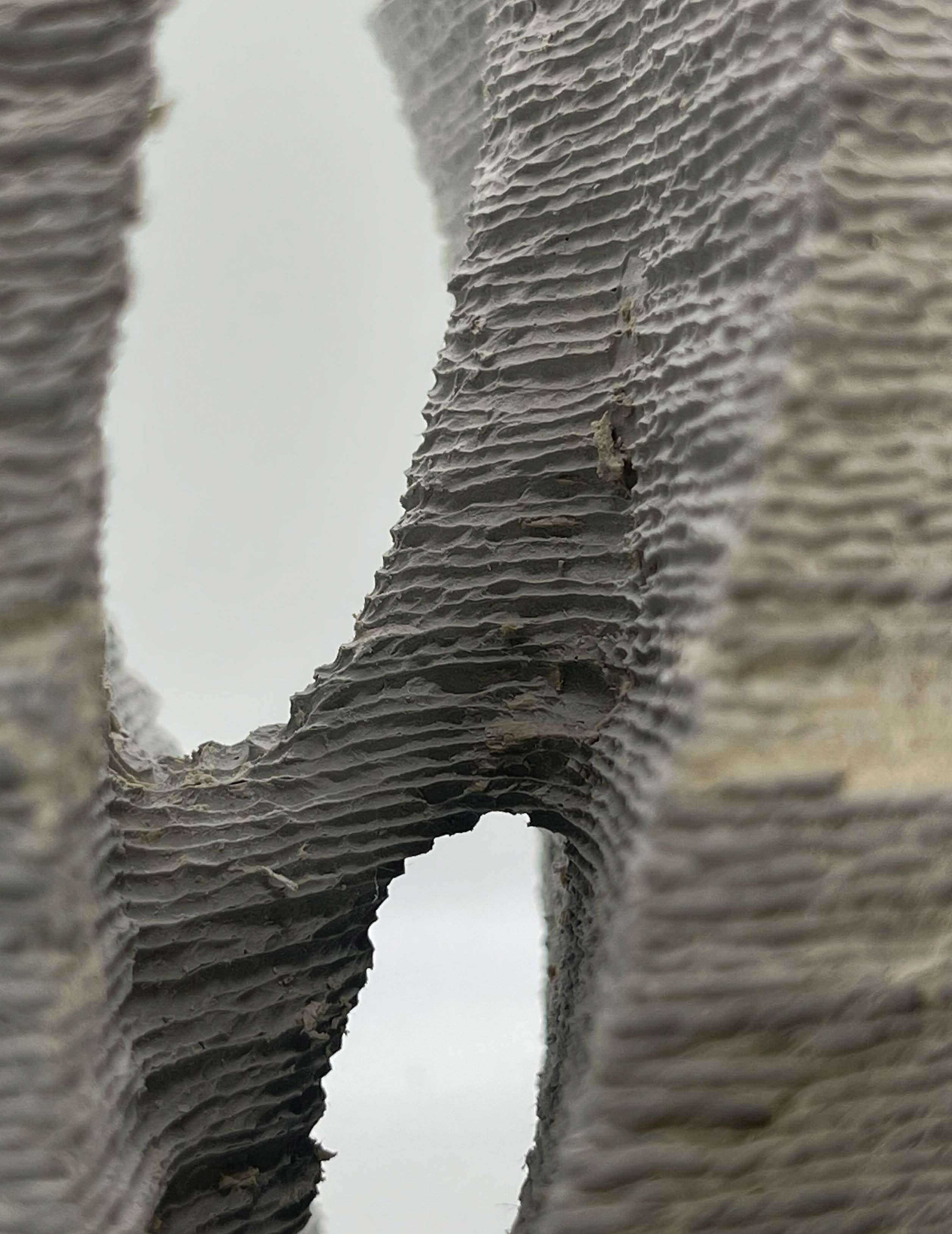
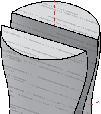







The digital parametric program, Grasshopper, was used in order to derive the forms of the columns through the making of scriptures of various design elements such as the base shape, rotation angle, bridge location, and bridge angle. These elements could be changed individually without having to remake the whole formwork from the start.
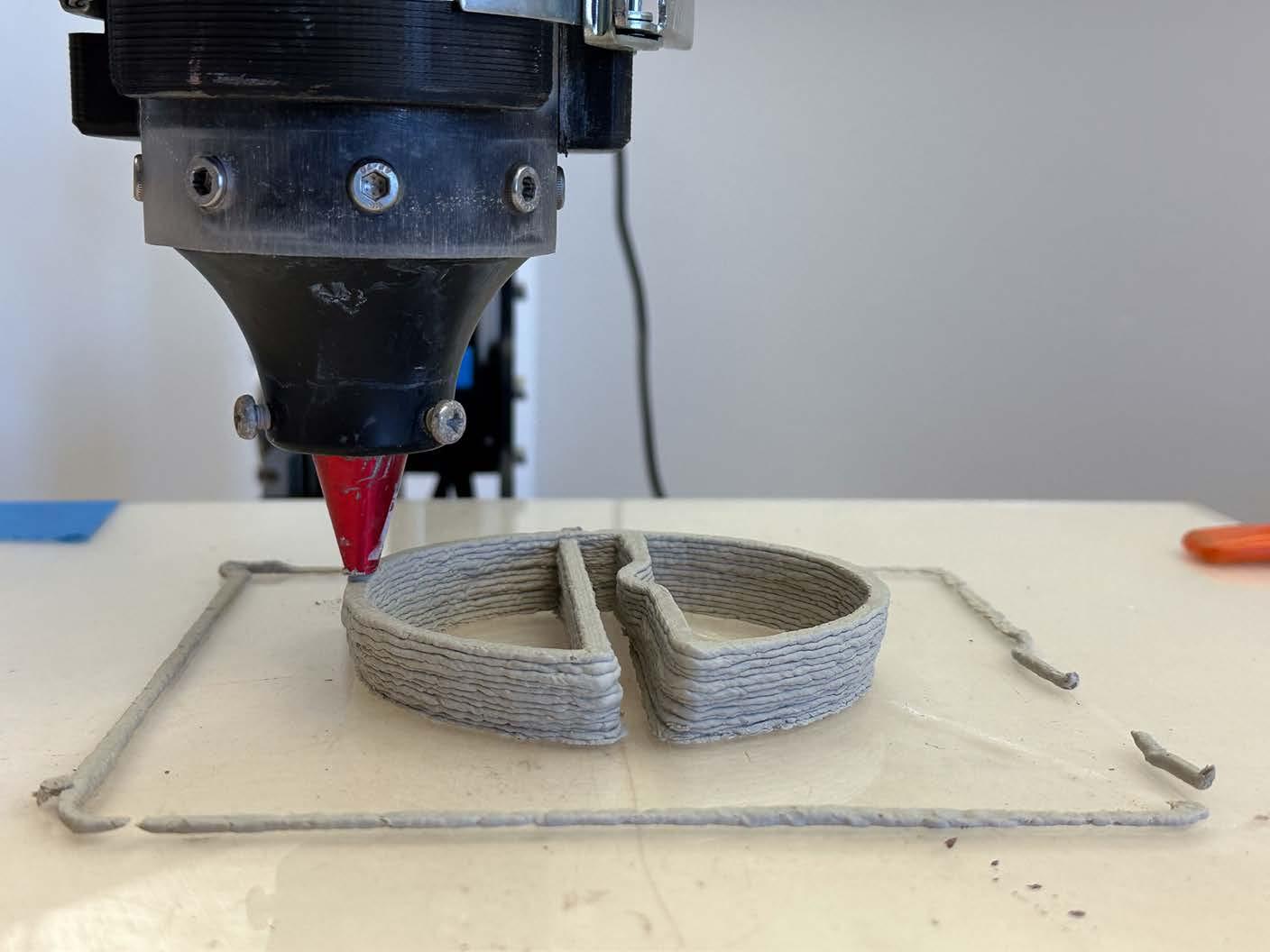
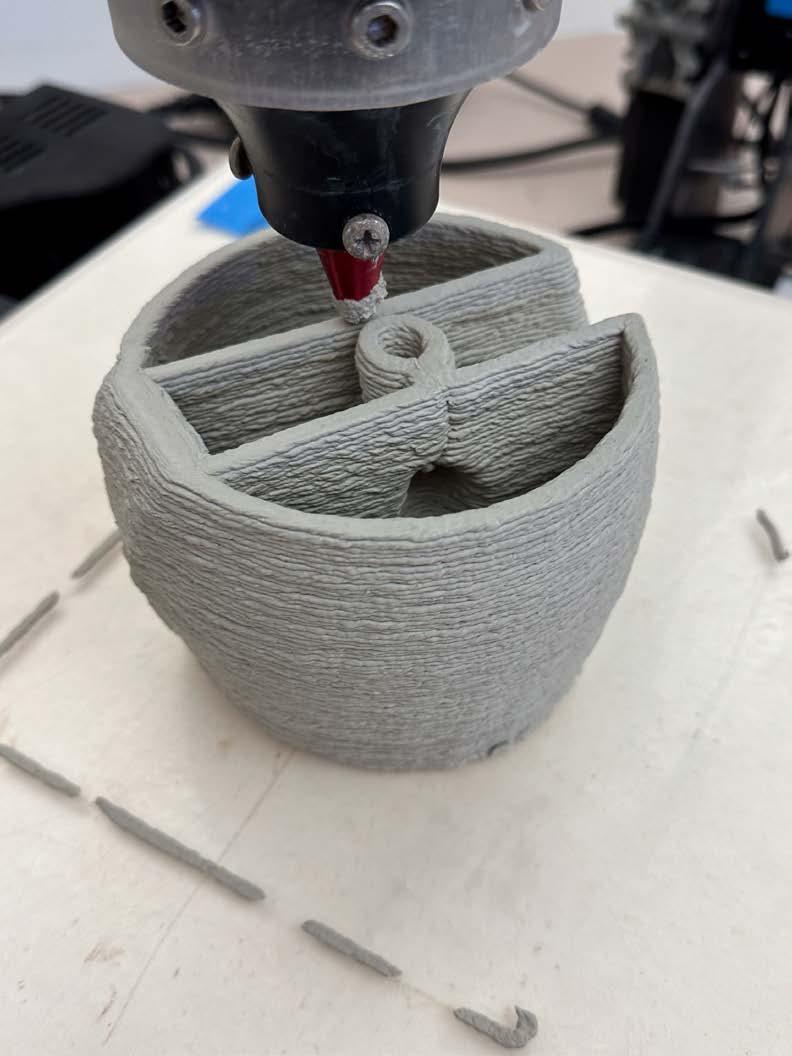
Three units were printed and casted with the same parameters with different angled spans (55,65, and 75 degrees).
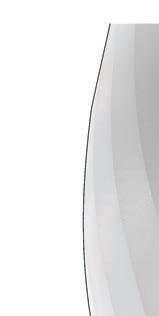
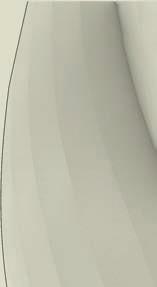






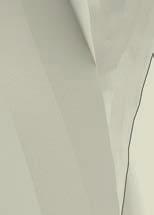

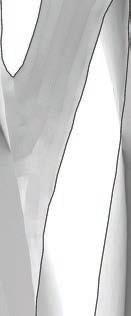

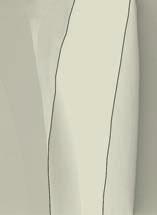




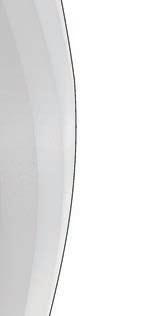

75 Degree Bridge
•Consistent pour without any stoppage
•Narrow apertures
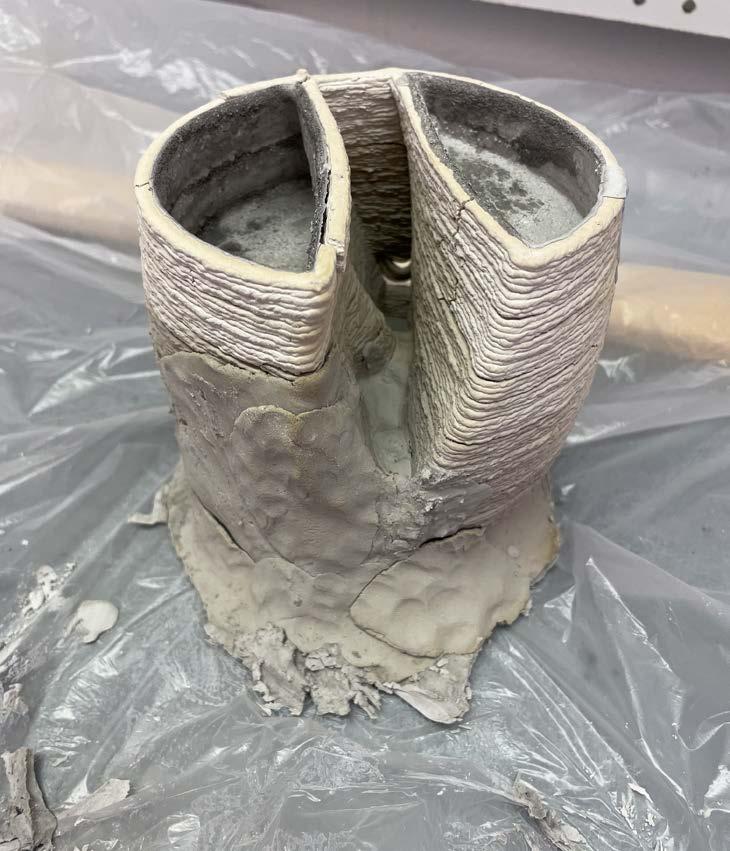
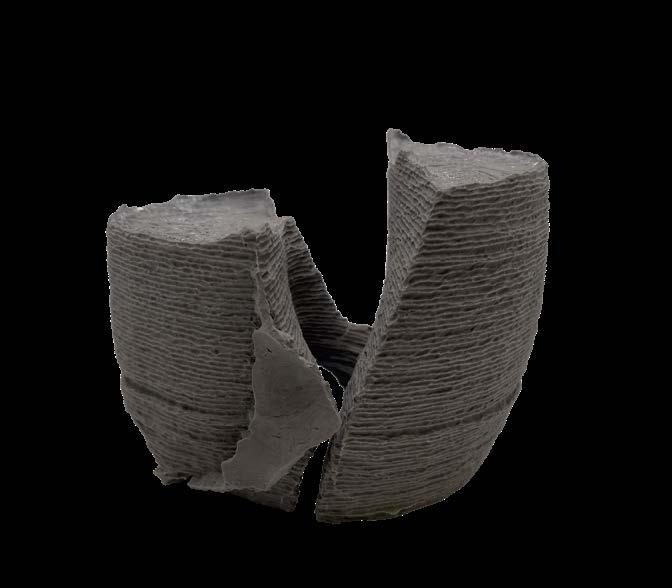
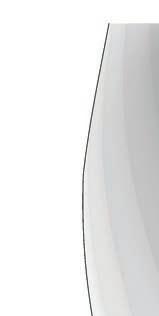







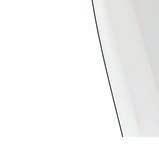
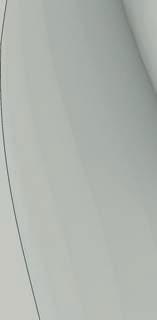

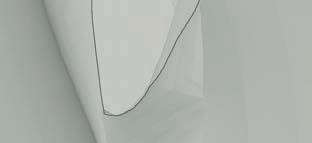

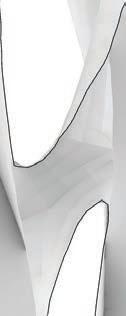
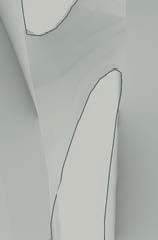


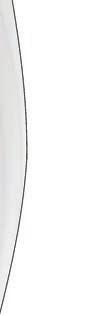


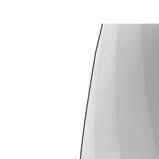


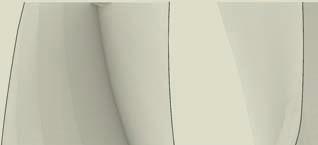


65 Degree Bridge
•First rockite pour covering most of the formwork
•Second pour caps off the cast
•Apertures are similar sizes
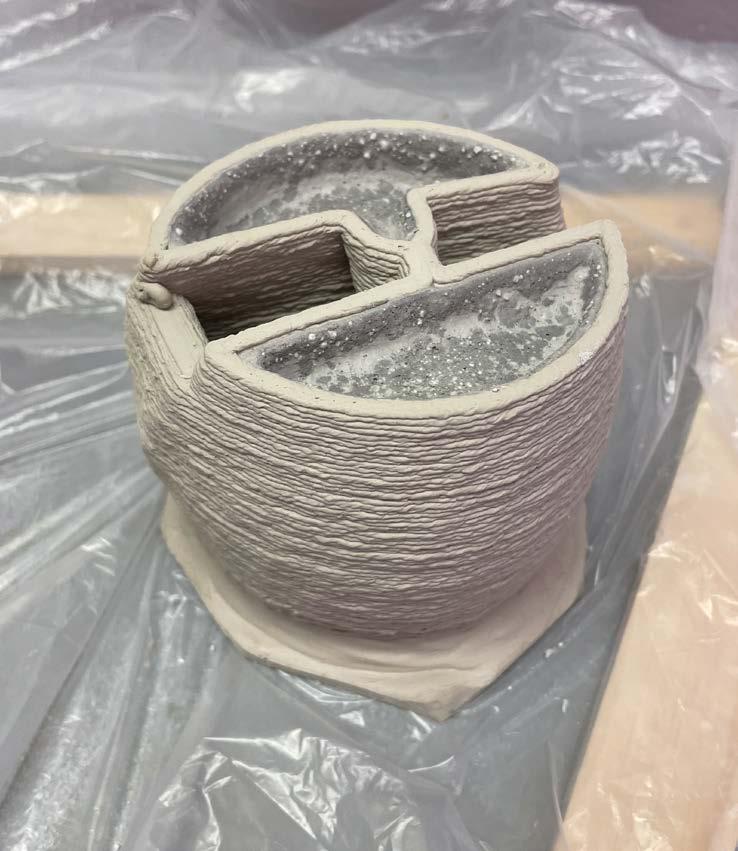
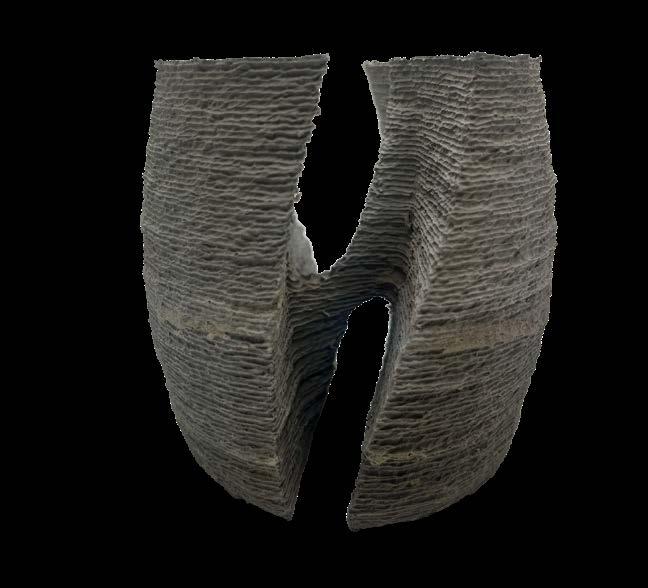







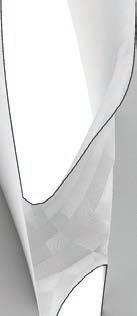
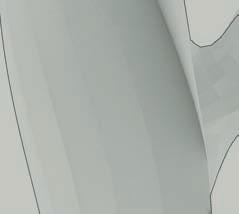


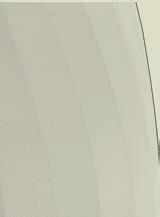

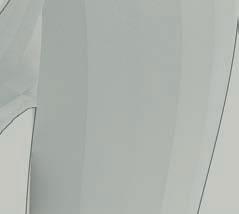


55 Degree Bridge
•First pour goes up to 50% of the formwork
•Second pour covers the other half
•Subtraction of apertures on the base
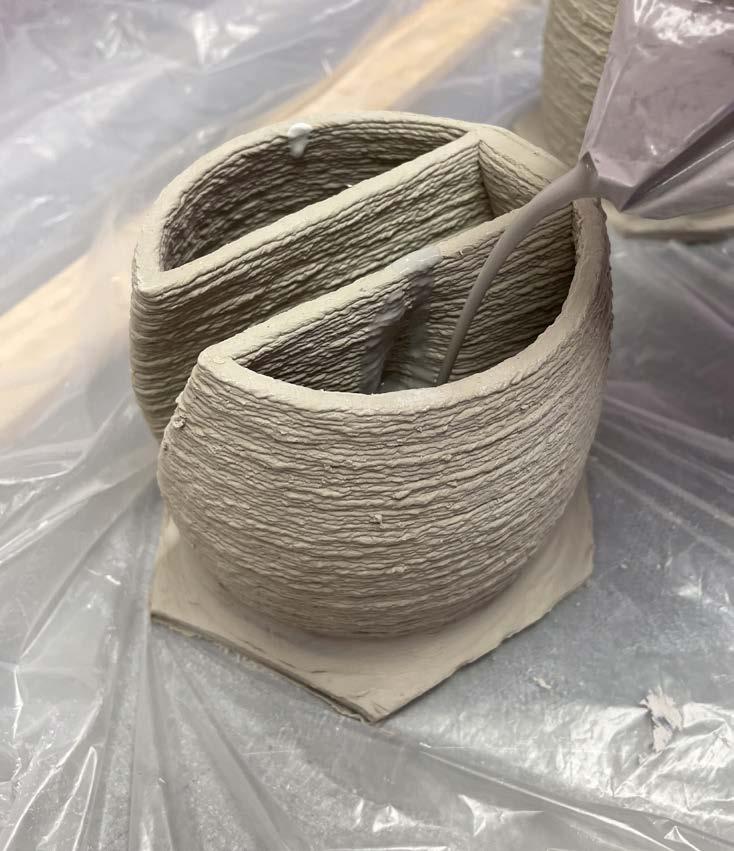
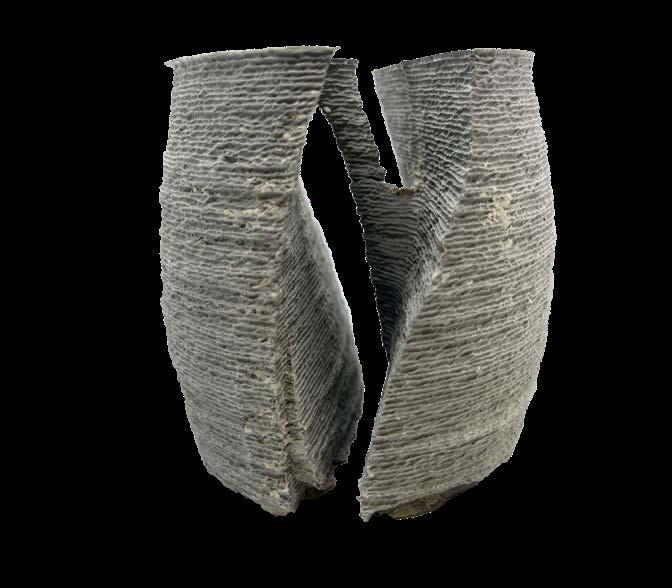
There were three pouring techniques when casting each unit as the casting mixture consisted of rockite and water. Different percentages of pours and caps (100/0, 75/25, and 50/50) were made in order to investigate more on hydrostatic pressure and how that affected leakage.
Rockite mix
Plastic Bag as mixer and funnel
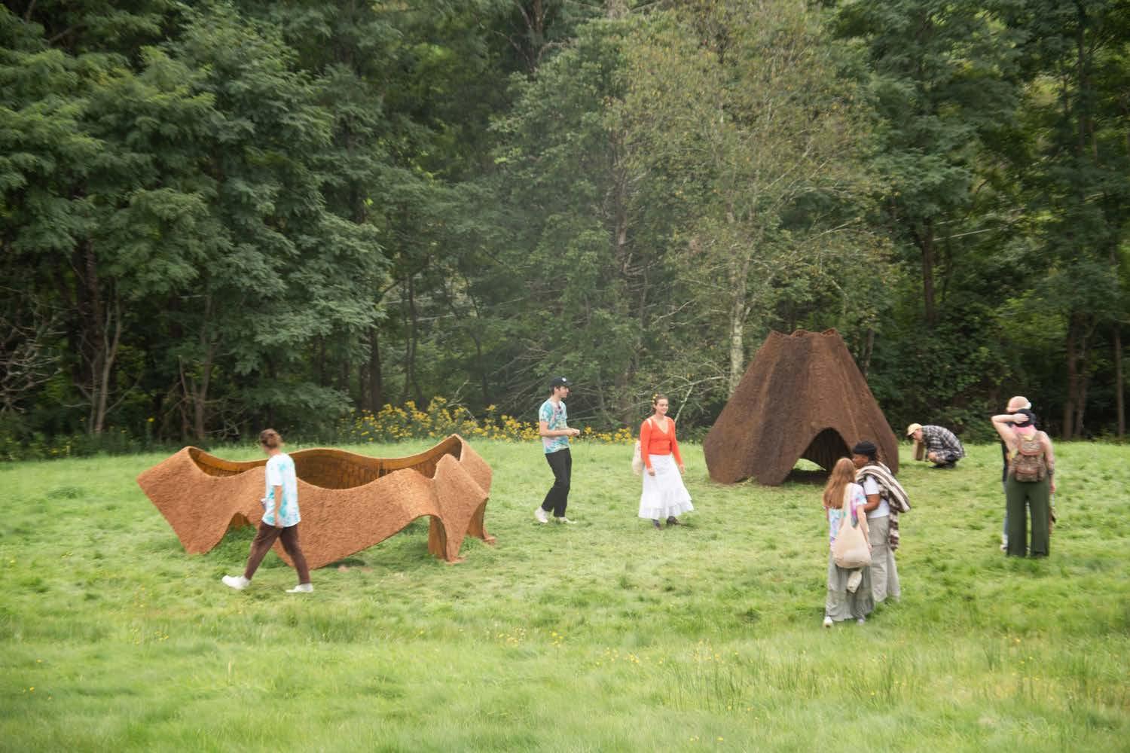
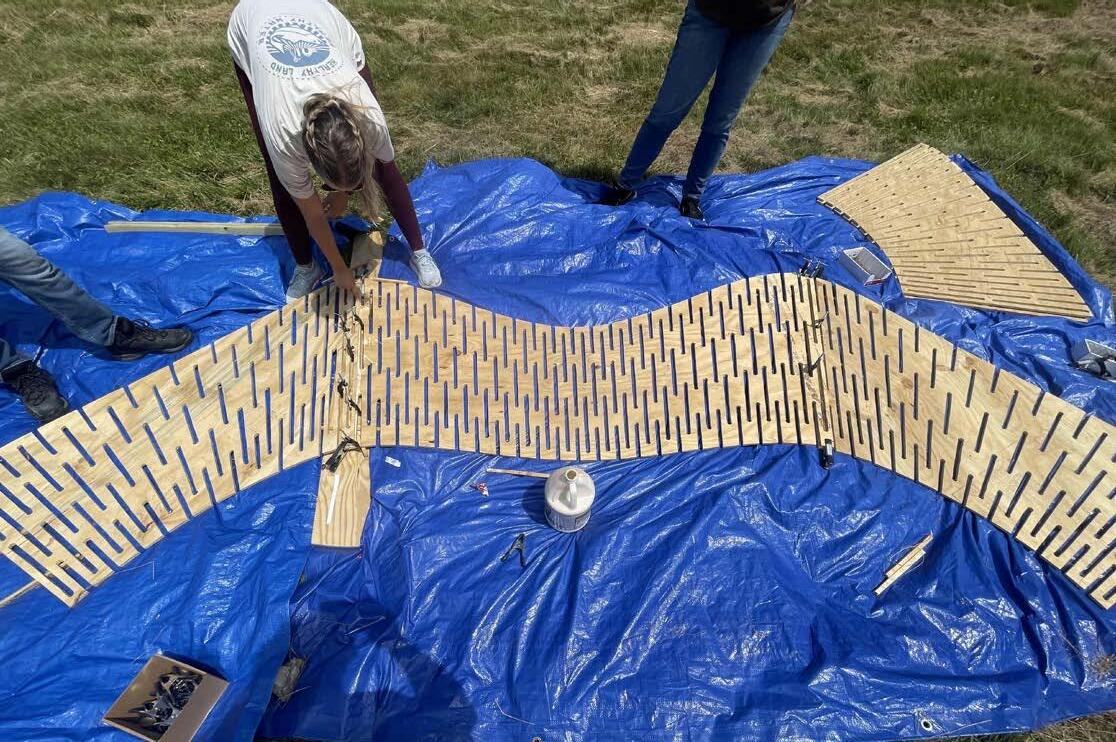
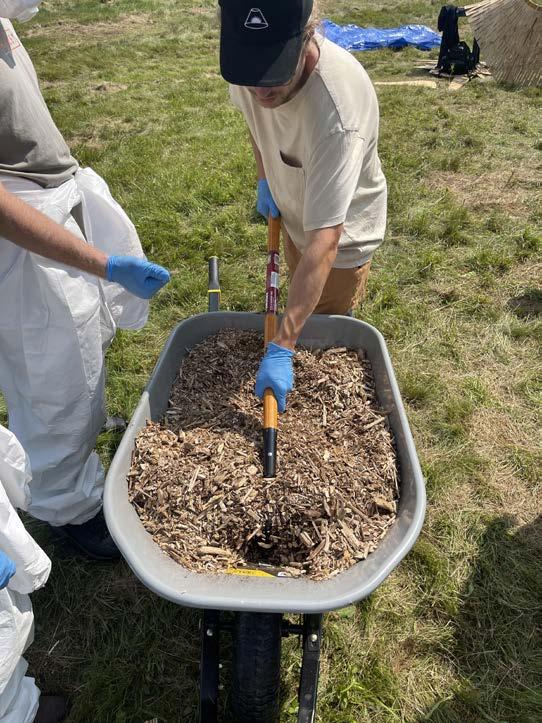
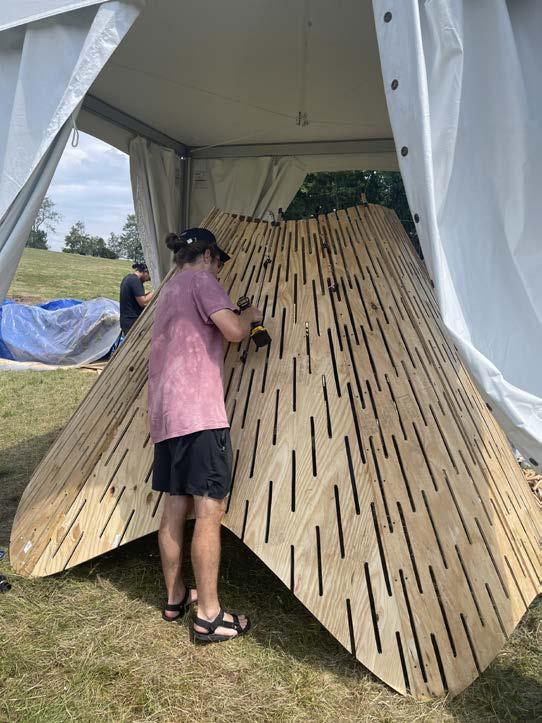
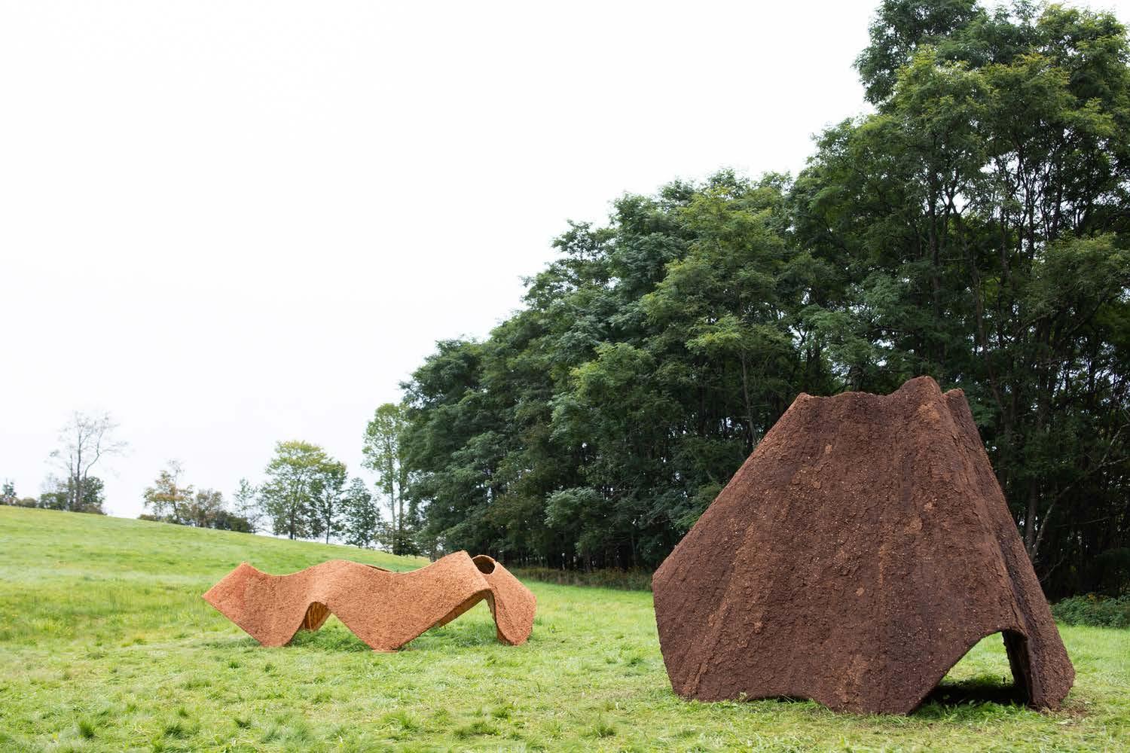
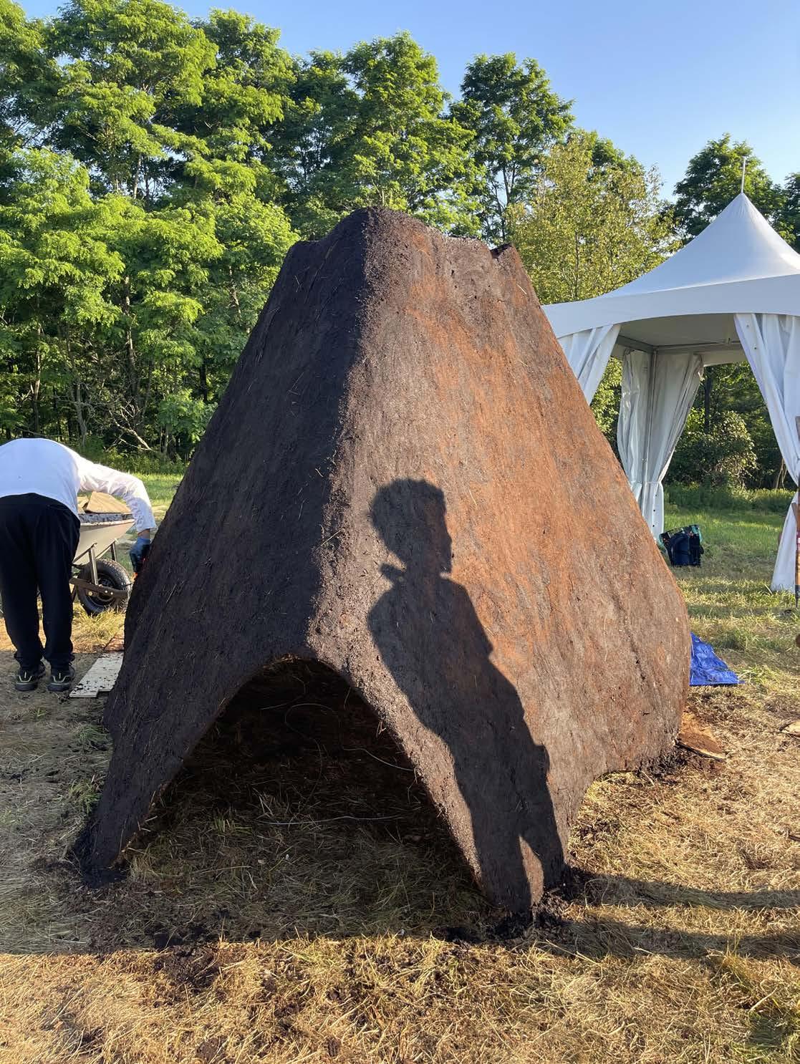
https://www.archdaily.com/1009210/java-and-jam-pavilions-i-thee
Anderson
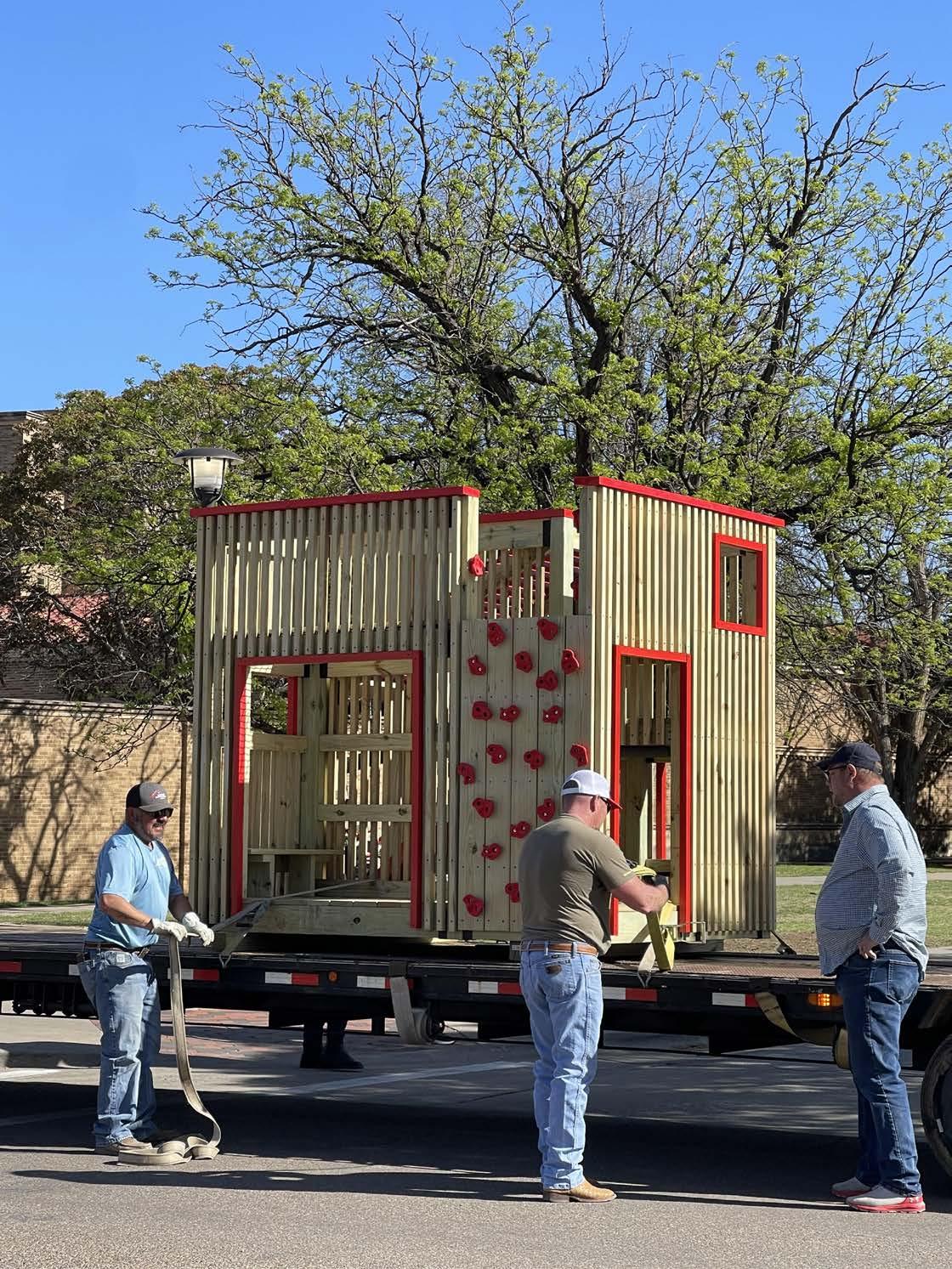
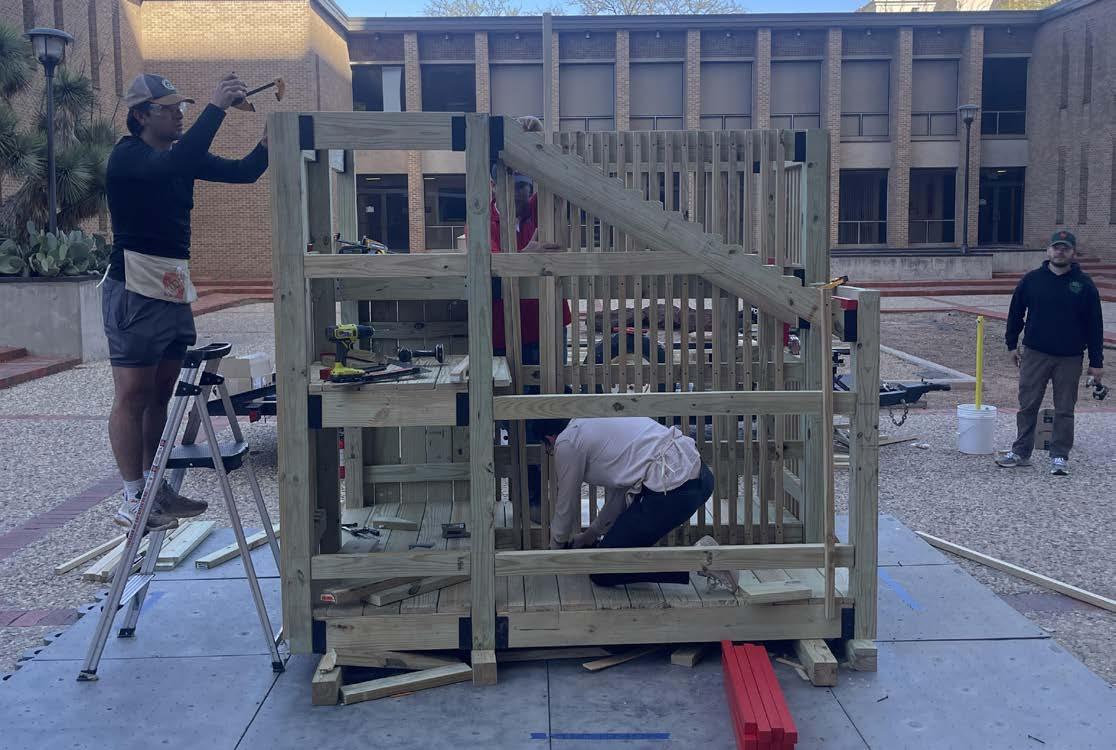
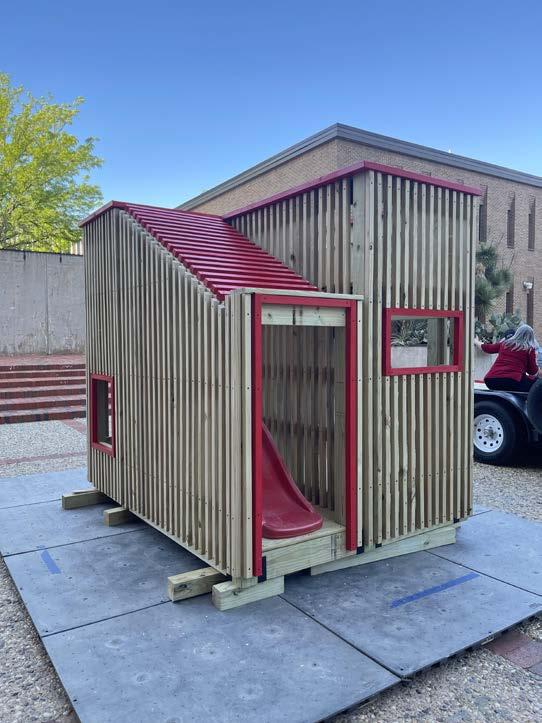
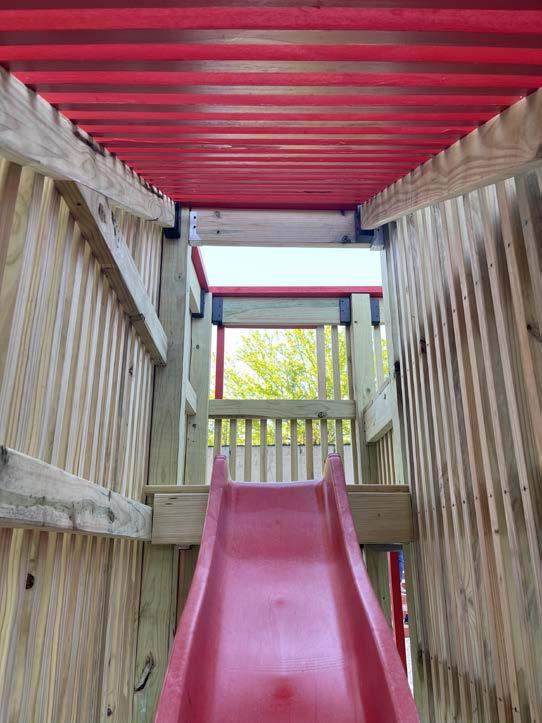
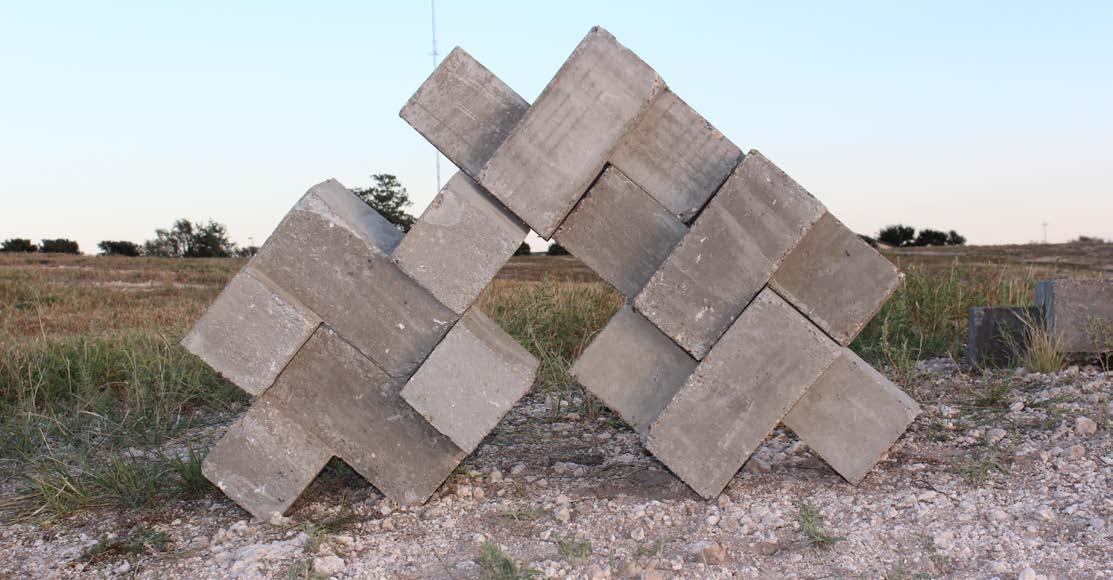
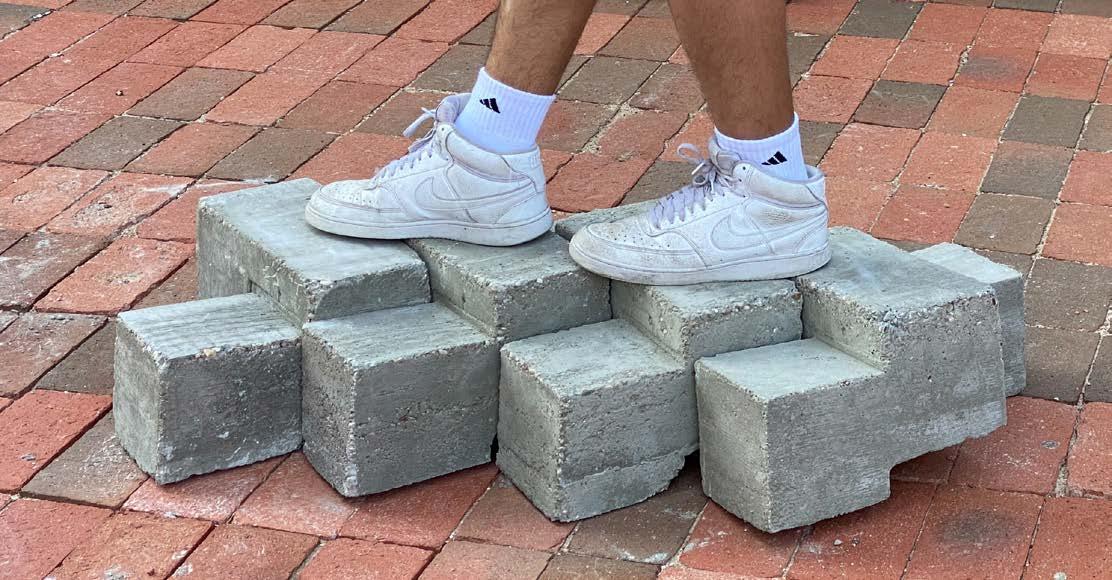

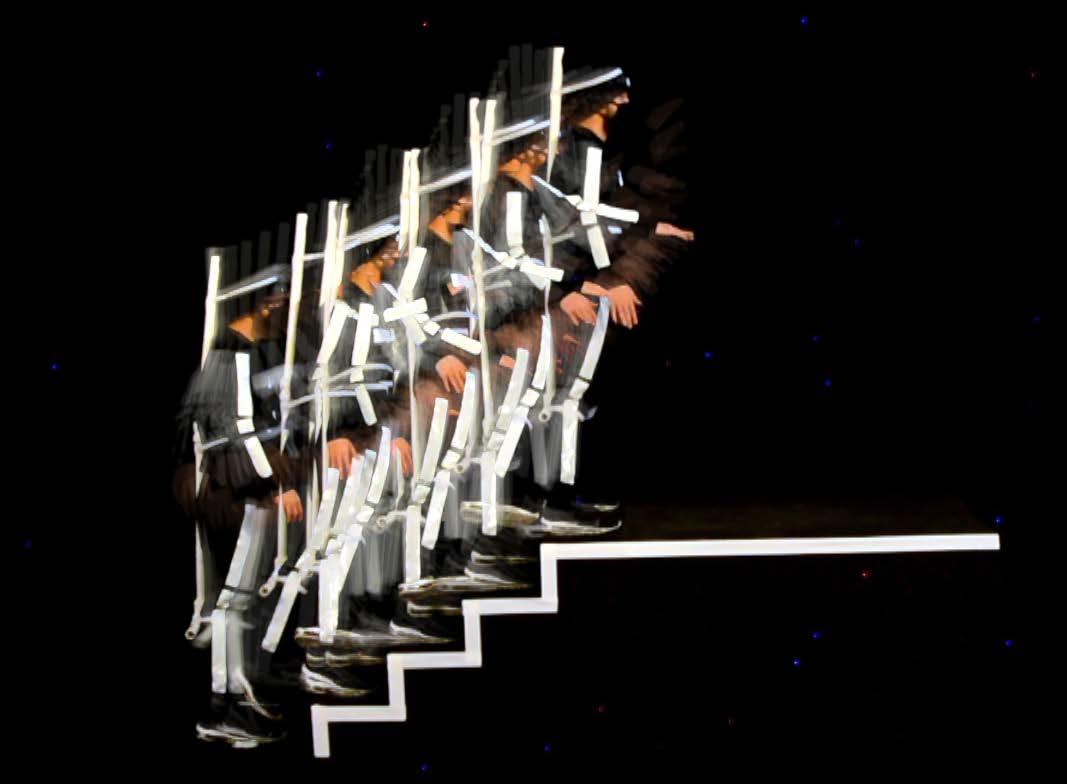


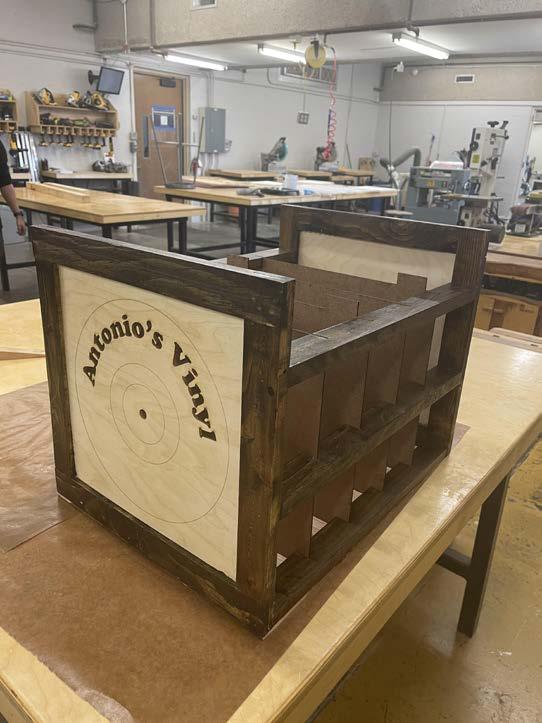

https://www.kcbd.com/2024/04/09/students-texas-tech-huckabee-college-architecture-build-playhouse-casas-casa/
antoniocamargo0329@outlook.com
