Antonio Novakovic PORTFOLIO
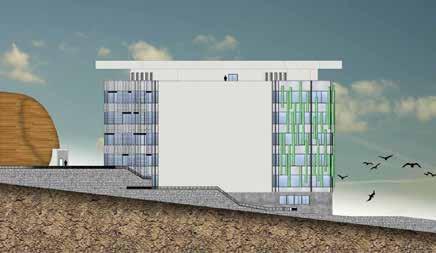
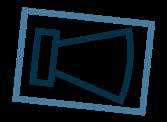
PORTFOLIO
Three personal projects

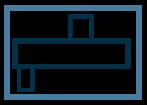
City Theater Marine biology laboratory Hospital
All projects are made exclusively by me without any other assistance. Pages 1 - 10 Pages 11 - 20 Pages 21 - 28
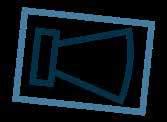
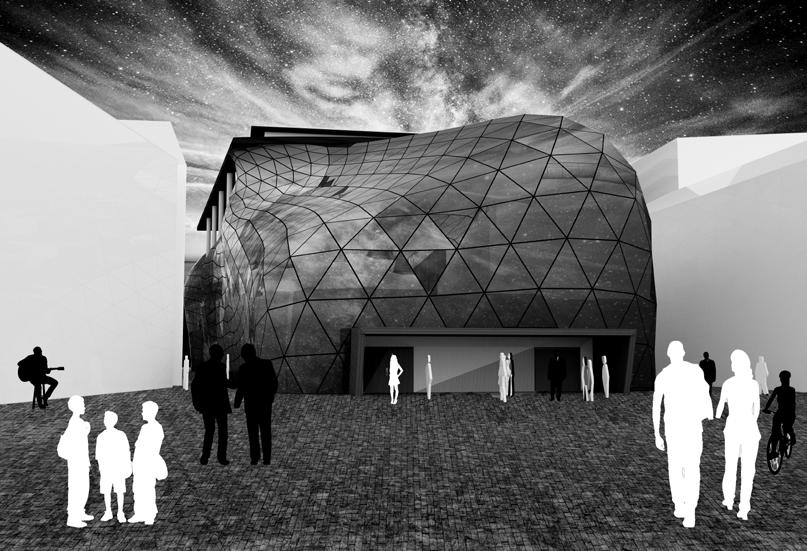
Applications used for this project
-Revit
-Rhino + grasshopper + kangaroo + pachyderm
-3DS Max + Vray
- AutoCAD
- Adobe Illustrator
-Adobe Photoshop
- Adobe InDesign
This is an excerpt from my full portfolio which you can find on my personal website with more plans, images, design workflow and with better quality - www.antonionovakovic.com
City Theater City Theatre of — Split
1
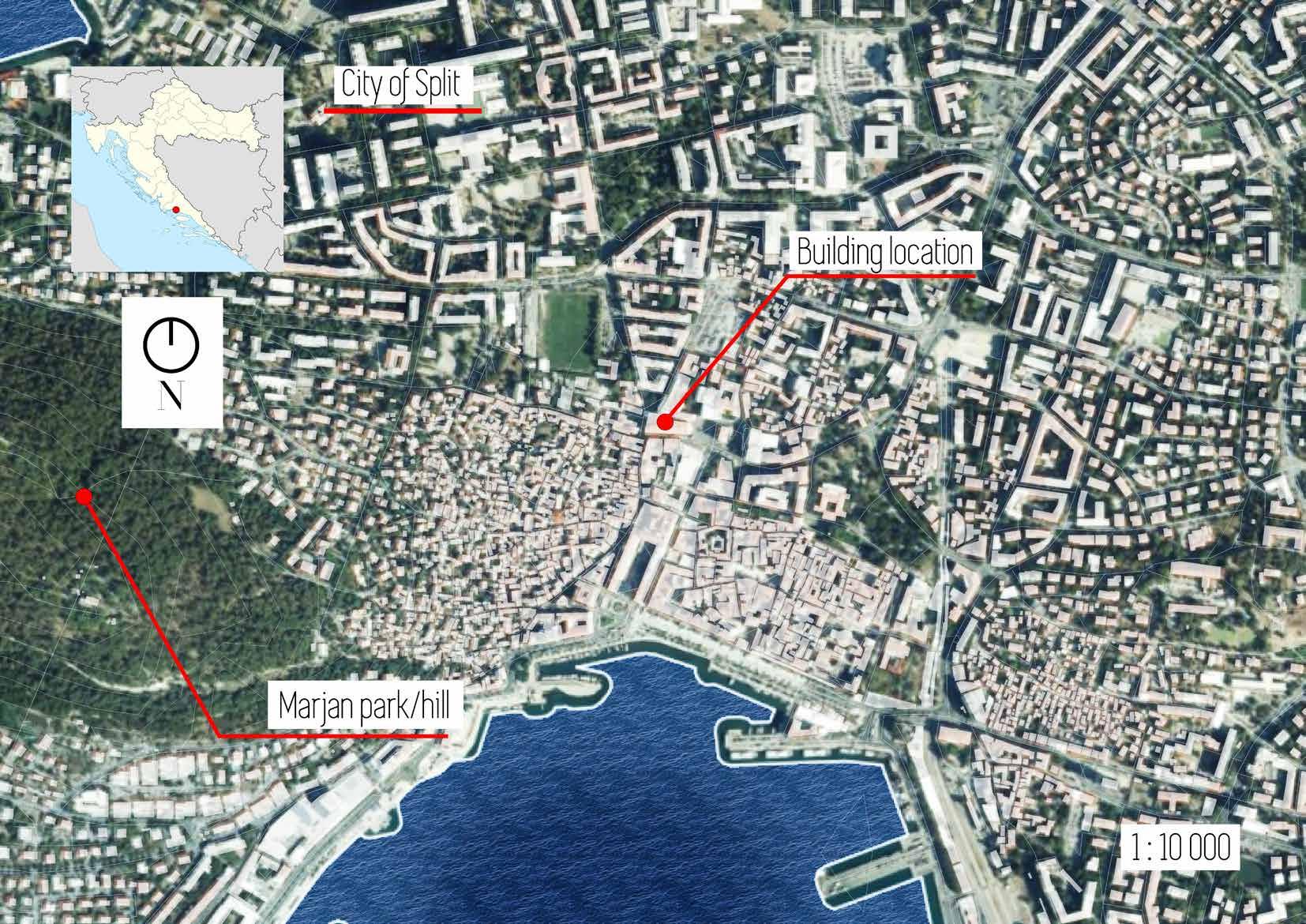
City Theater

2
This project represents an exercise in form. In which, I tried to incorporate an auditorium for 500 visitors with other theater specific spaces.
The overall idea for this project was to use a free form façade under which all public spaces will be placed.
This Theater was envisioned as a small city theater without a permanent lineup, and the theater should primarily be used for guest lineups.
For creating the free form façade, used Rhino Grasshopper and Kangaroo to build a simulation definition with an optimal form was created. The surface is triangulated for real world likeness. The building placed in tight urban fabric surrounded with old stone building, of course views are limited because of that.
City Theater

3
Concept
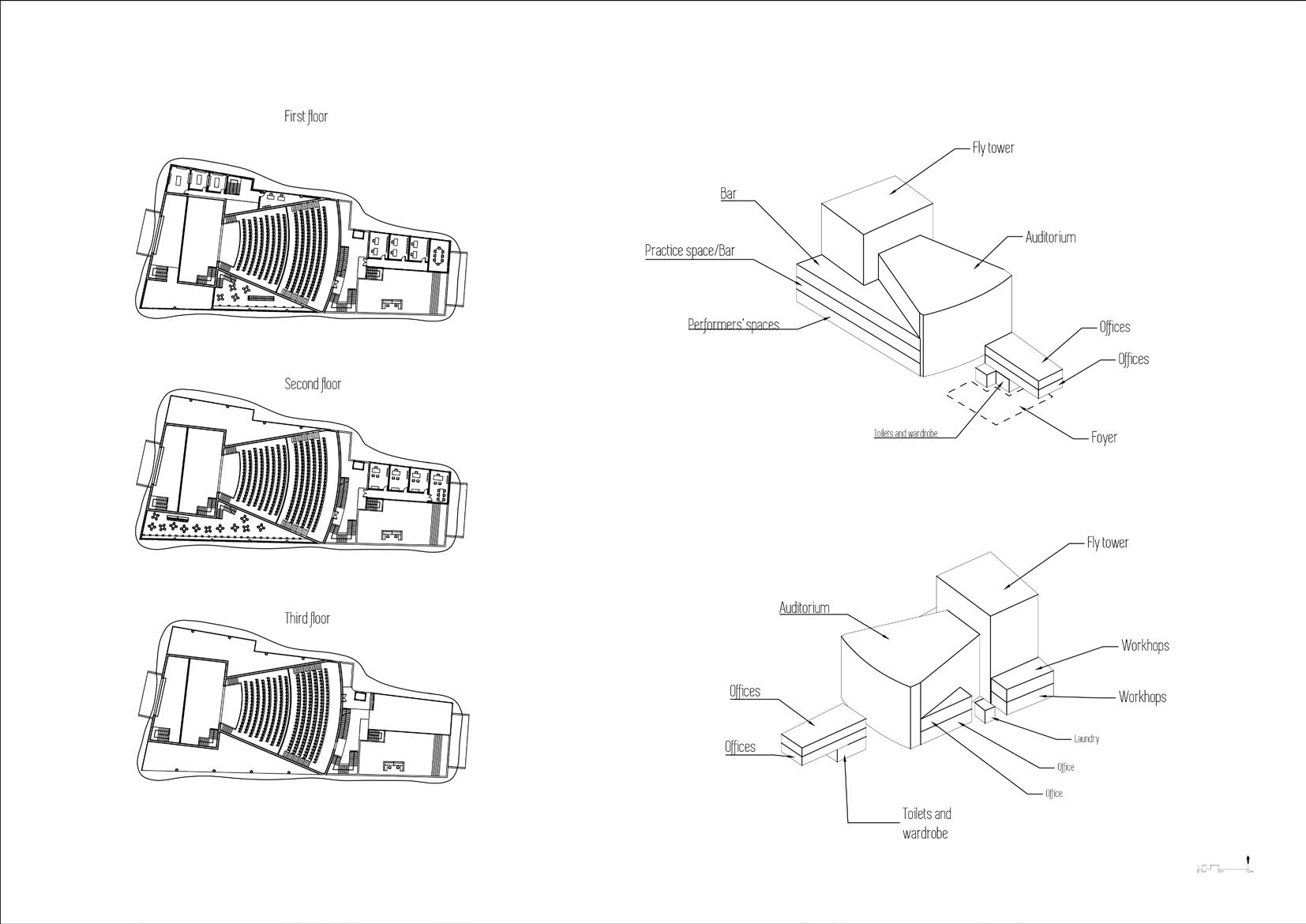
City Theater

4
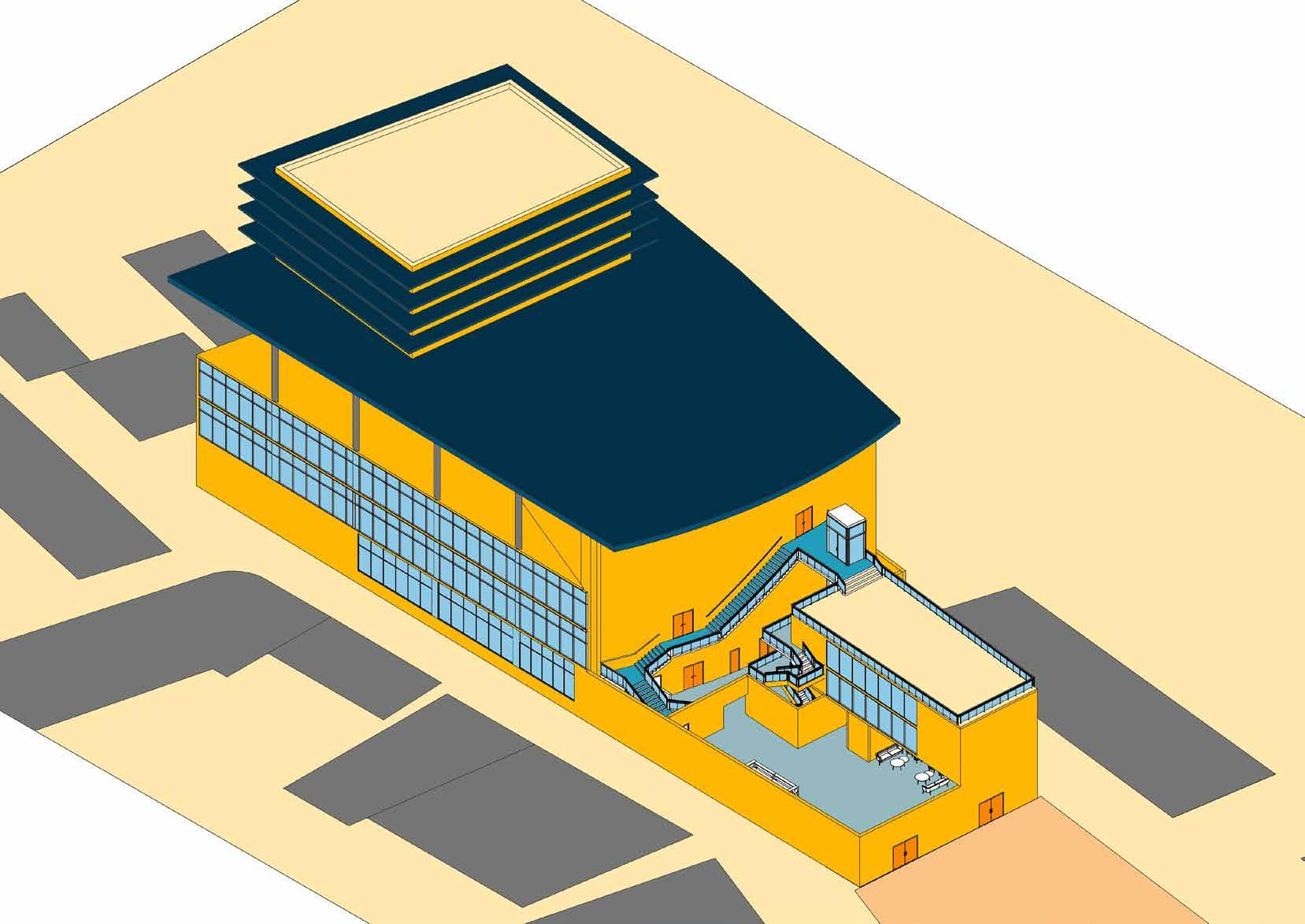
City Theater

5
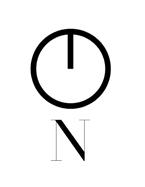
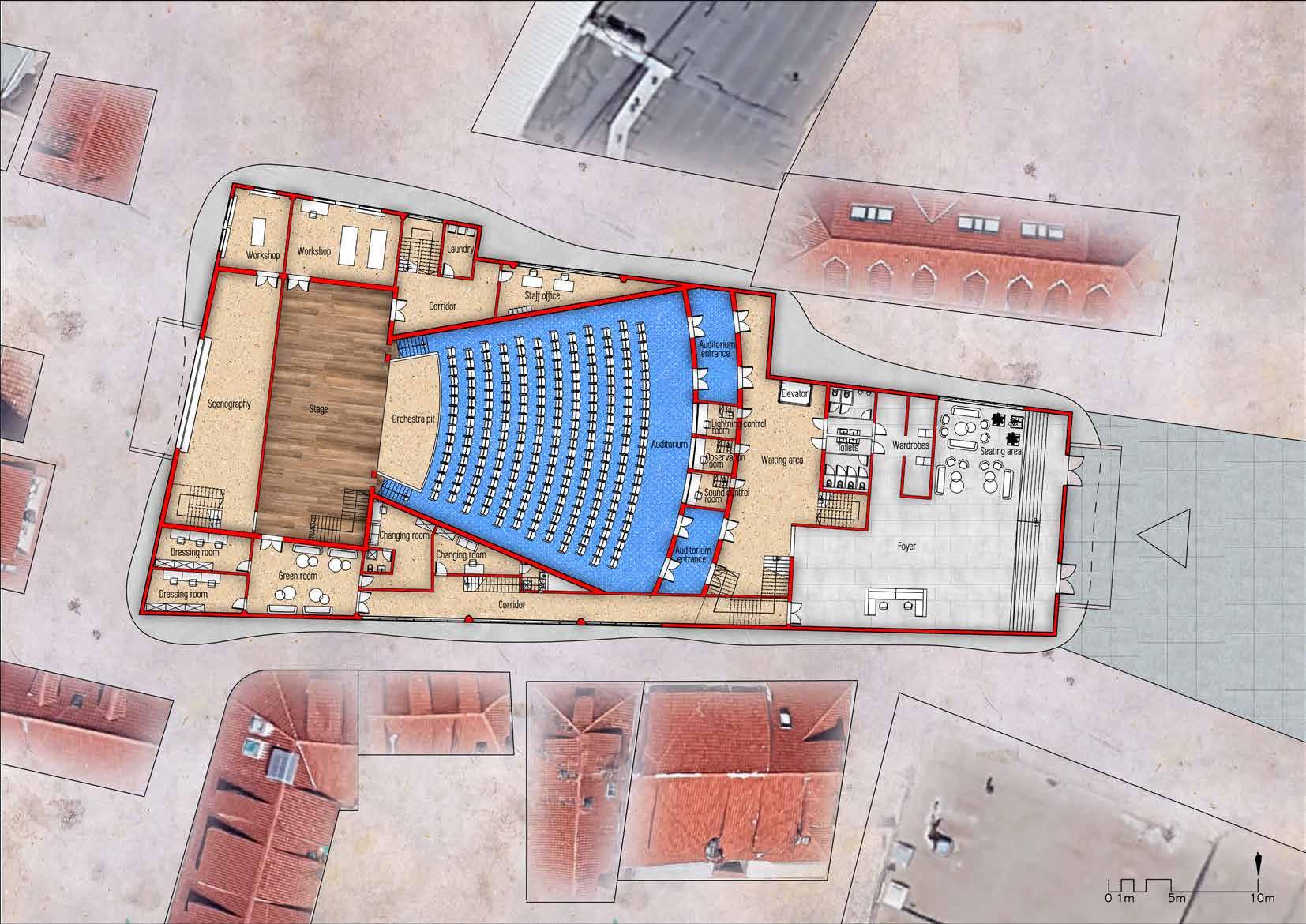

6
City Theater
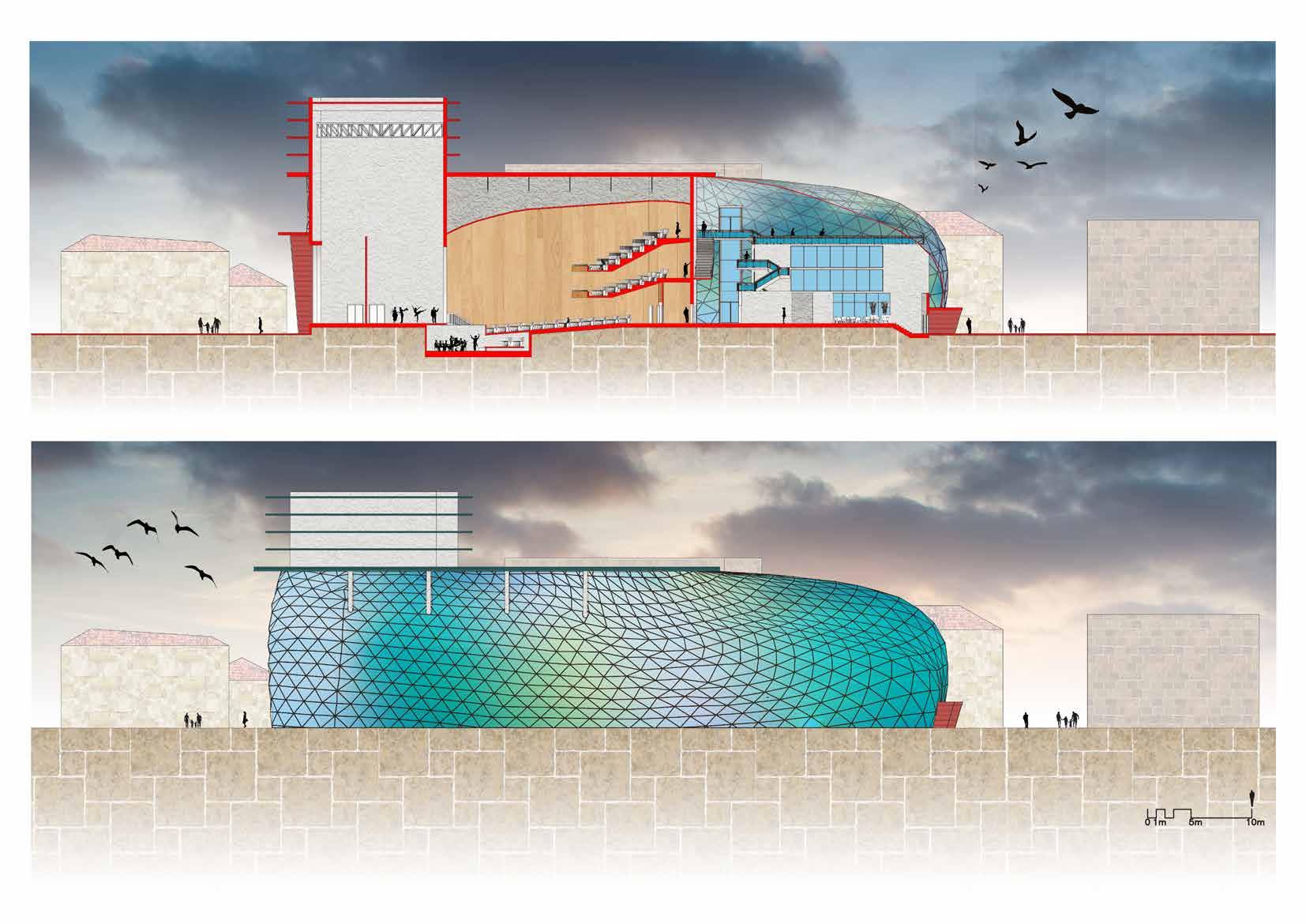
City Theater

7
City Theater

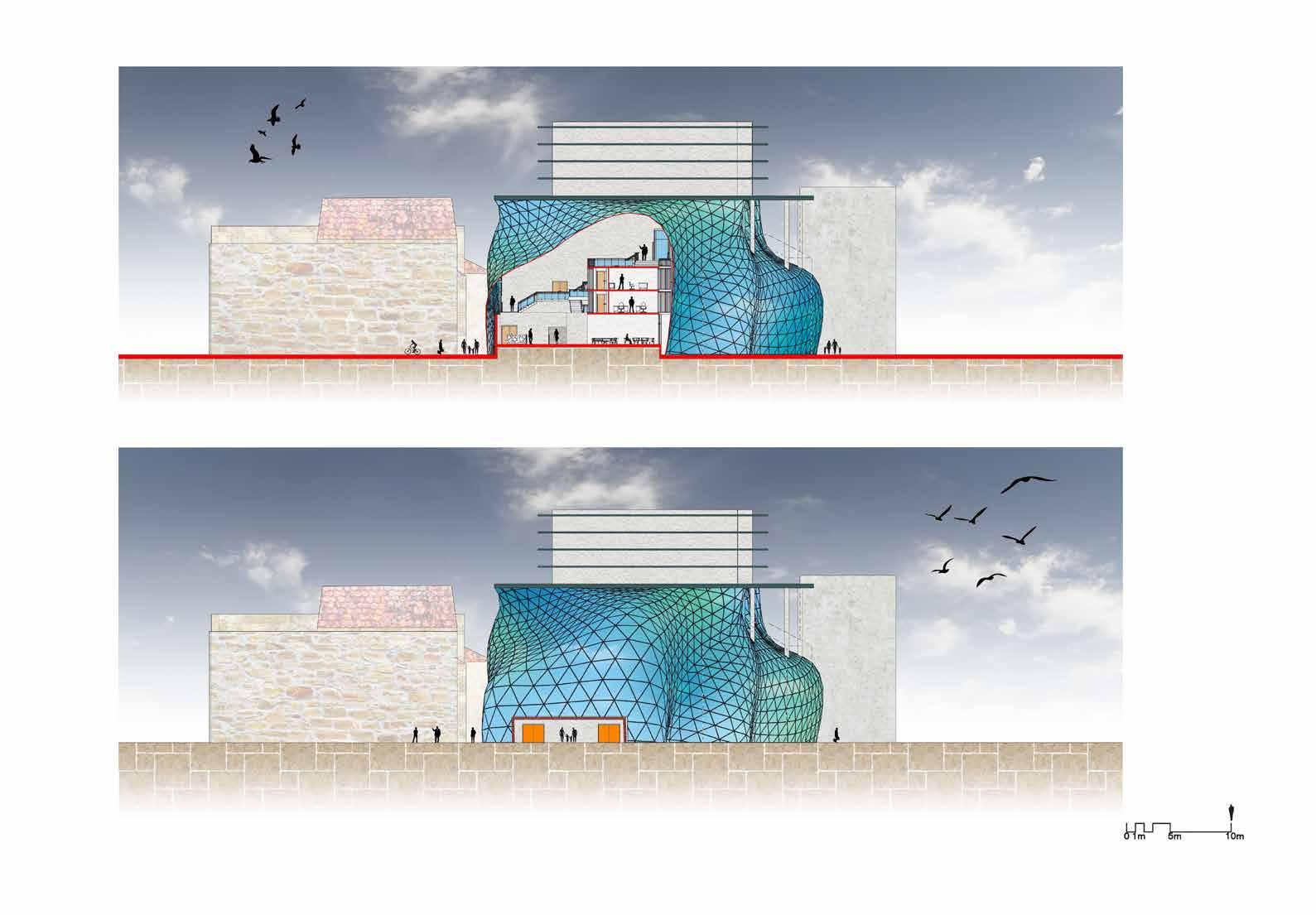
8
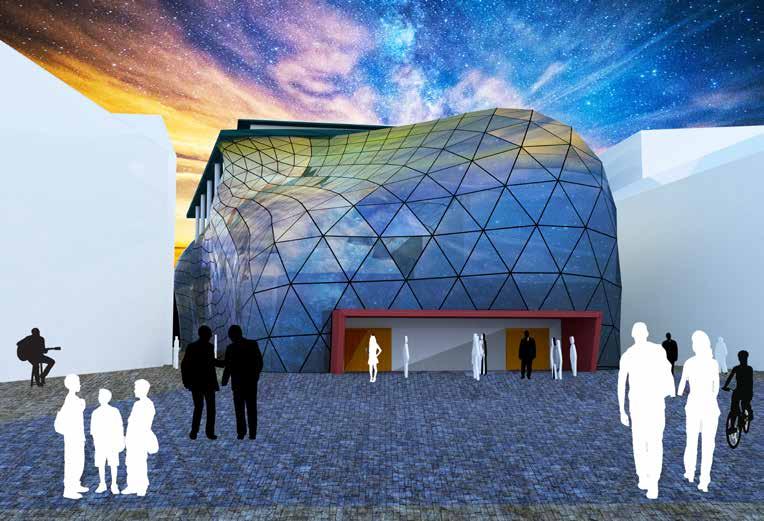
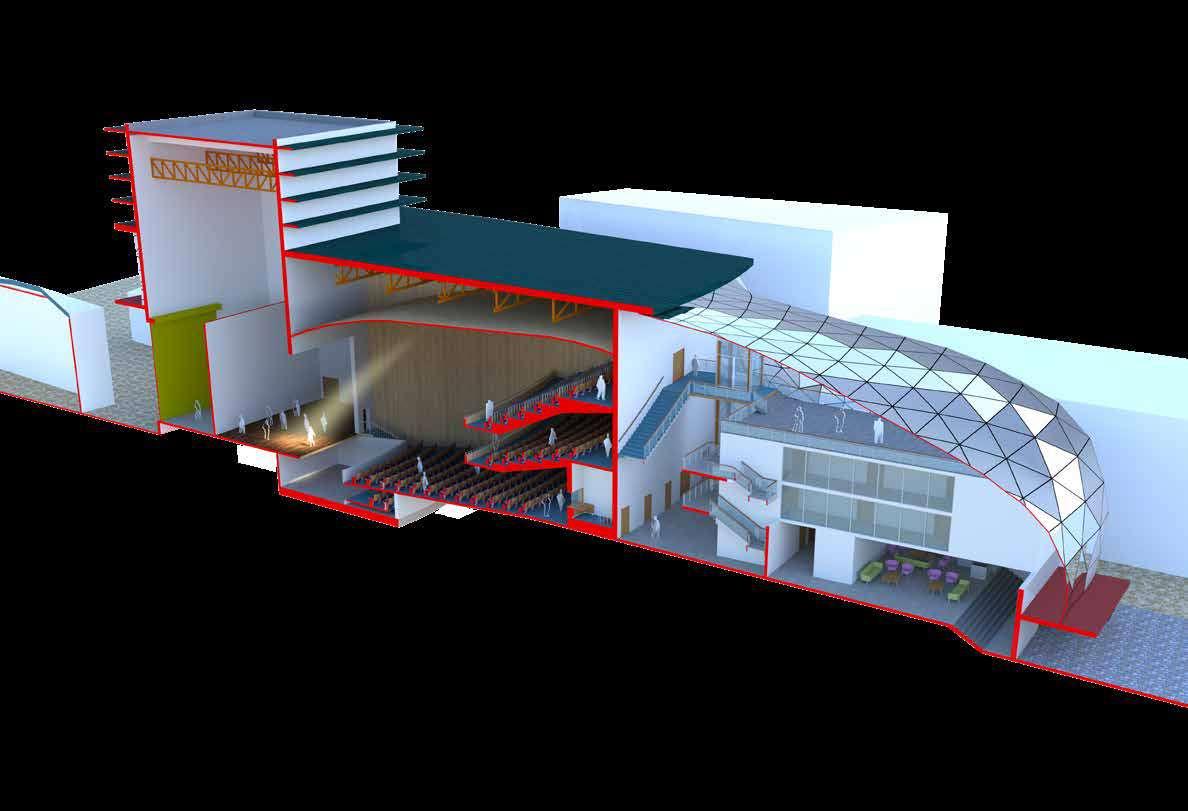

9
City Theater
City Theater

0cm 50cm 100cm 150cm 10cm 250cm 0cm 50cm 100cm 150cm 10cm 250cm Parquet floort covering Screed Sound insulation Concrete slab Air cavity for suspended ceiling Suspended ceiling Parquet floort covering Screed Sound insulation Concrete slab Air cavity for suspended ceiling Suspended ceiling Supply diffuser Exhaust diffuser "C" profile - ceiling construction Gypsum ceiling panel Air duct Plenum box Cable tray Rail post Steel console "I" profile Protecting/decorative mask Curtain wall profile Thermal insulation Composite board Curtain wall profile Flooring Concrete foundation Drainage pipe Gravel Geotextile fabric Waterproof membrane Cavity Studded membrane Drainage Concrete slab Concrete flooring Curtain wall profile Insulation Concrete foundation Thermal insulation Wateproof membane Studded membrane Concrete foundation Thermal insulation Wateproof membane Studded membrane
10
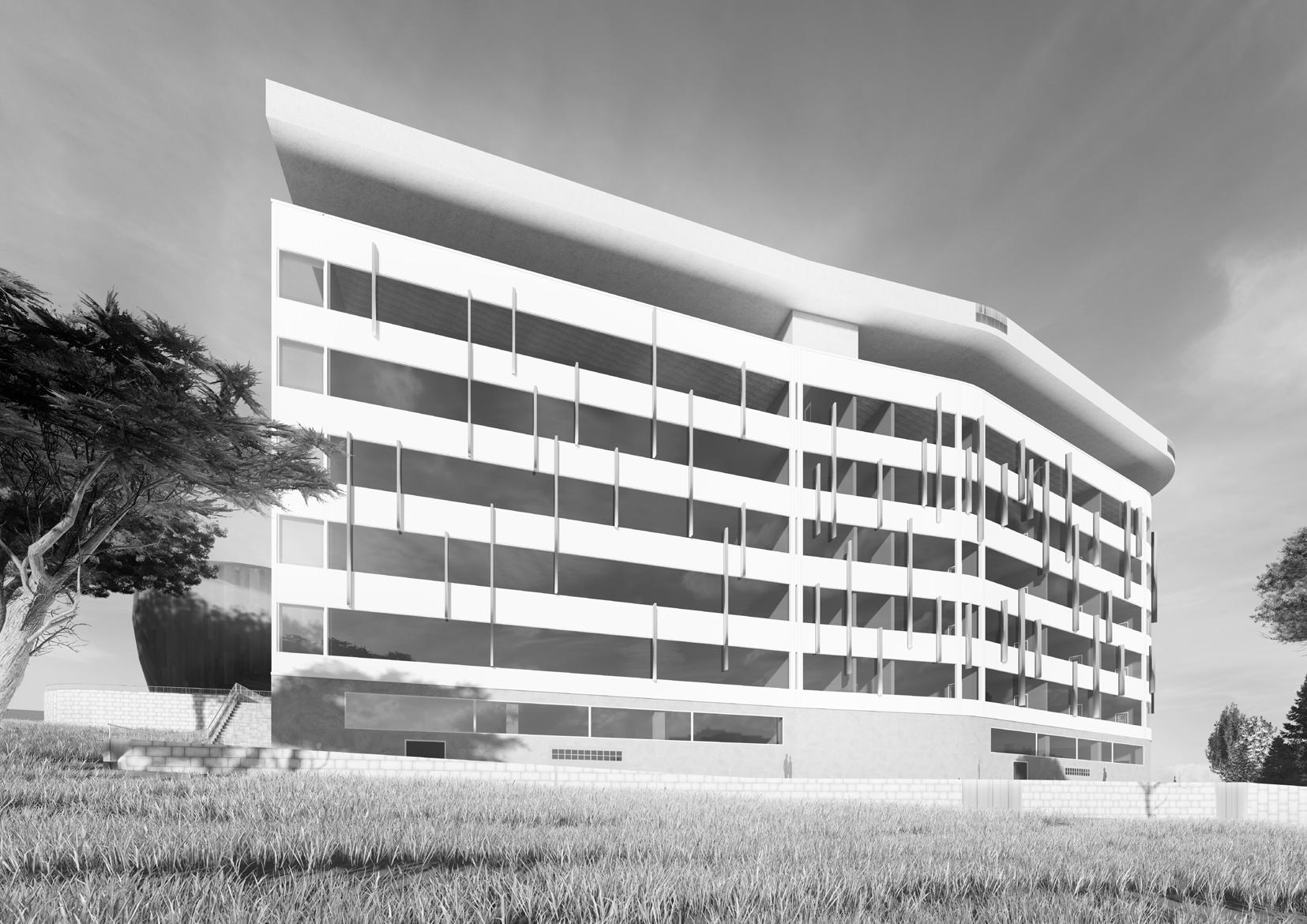
Applications used for this project
-Archicad
-Rhino +Ladybug + Honeybee
-Lumion
-AutoCAD
-Adobe Photoshop
-Adobe InDesign

on Marjan
Marine biology laboratory —
hill, Split
Marine biology laboratory
11
is an excerpt from my full portfolio which you can find on my personal website with more plans, images, design workflow and with better quality
This
- www.antonionovakovic.com

Marine biology laboratory
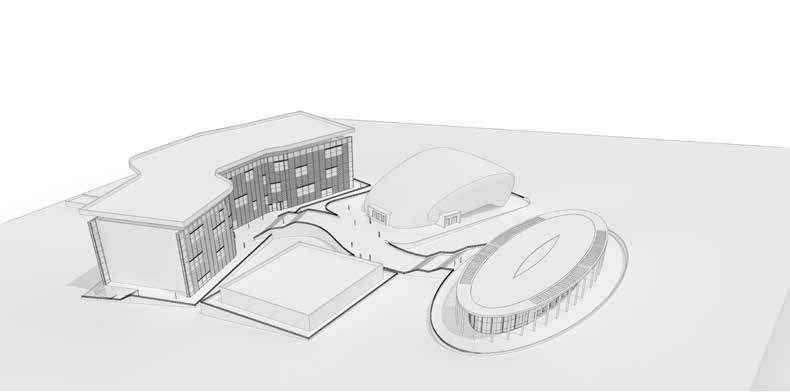
This project is placed on the northern part of the Marjan hill in the proximity to the sea coast.
With great north side views of the see and because of that all laboratories are oriented to the north. The compound consists of four completely separated building with different functions. The primary subject of this project is the laboratory building, which is the largest among them and placed more to the north.
Other three building represent support facilities such as canteen, administration and auditorium. The primary building skin for the laboratory building is the curtain wall system with sunshade on the south and north where the curtain wall is placed. The southern part of the façade receives more direct sunlight and therefor is more protected with sunshade but the northern façade, which receives no direct sunlight, have vertical sunshade only for esthetic purpose.
12
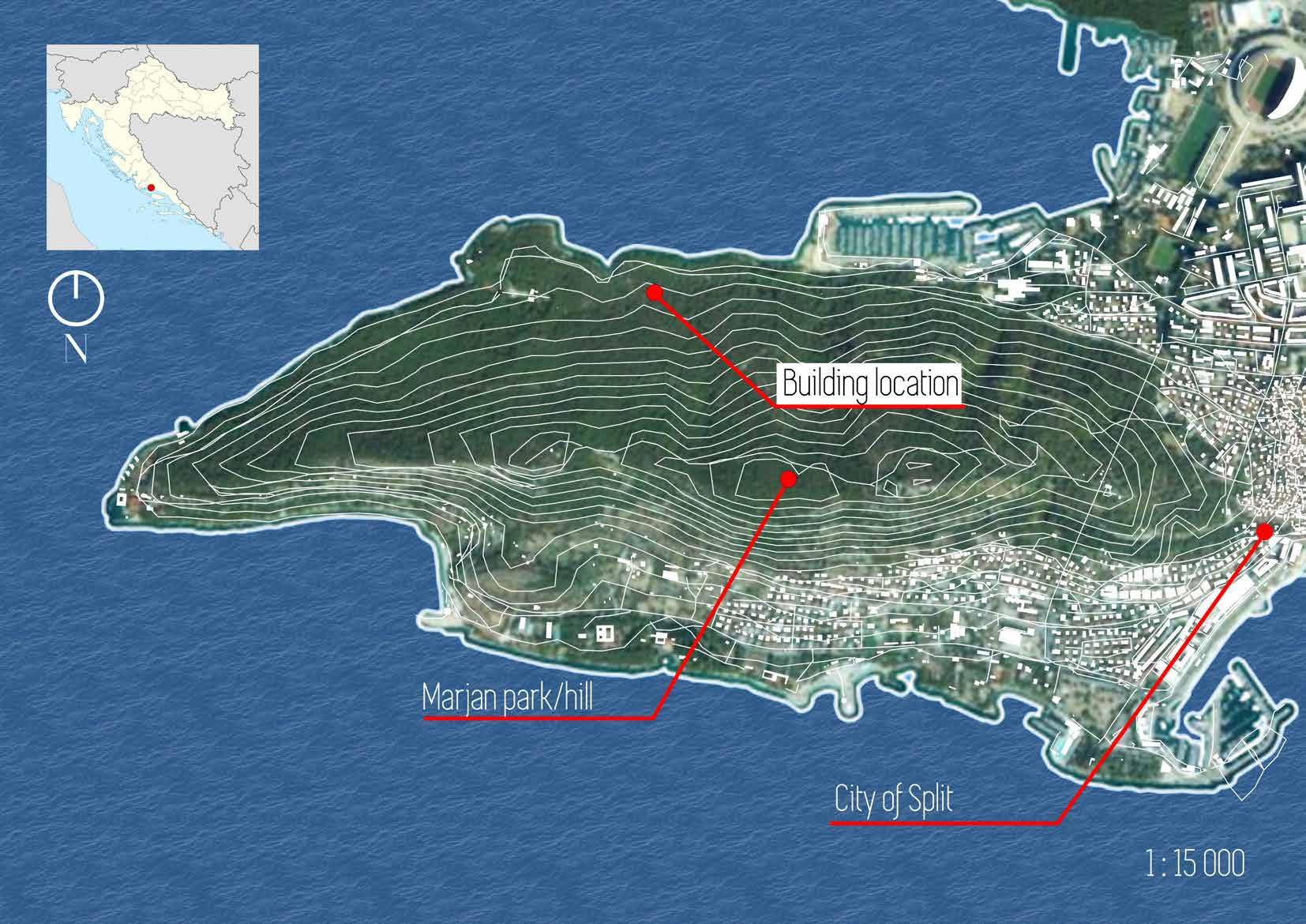

biology laboratory 13
Marine
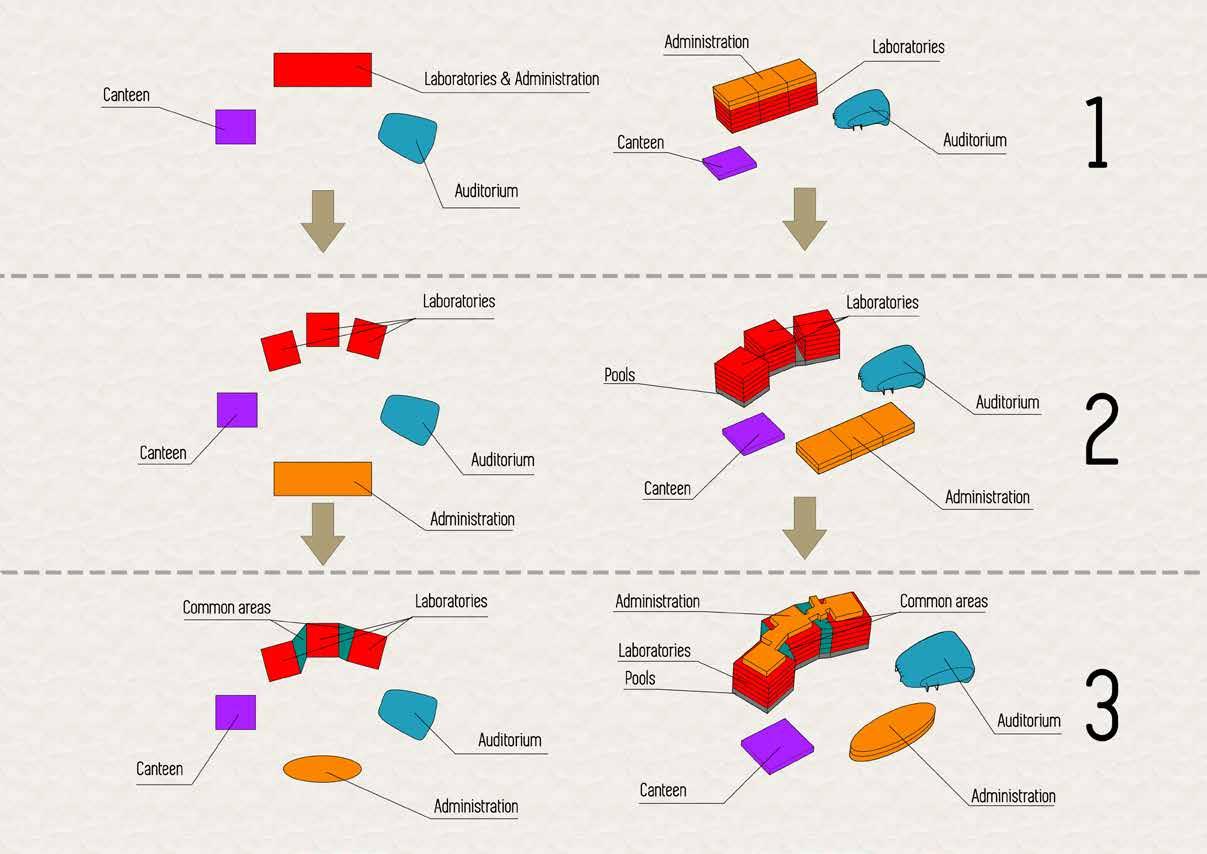

laboratory 14
Concept Marine biology
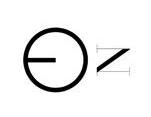
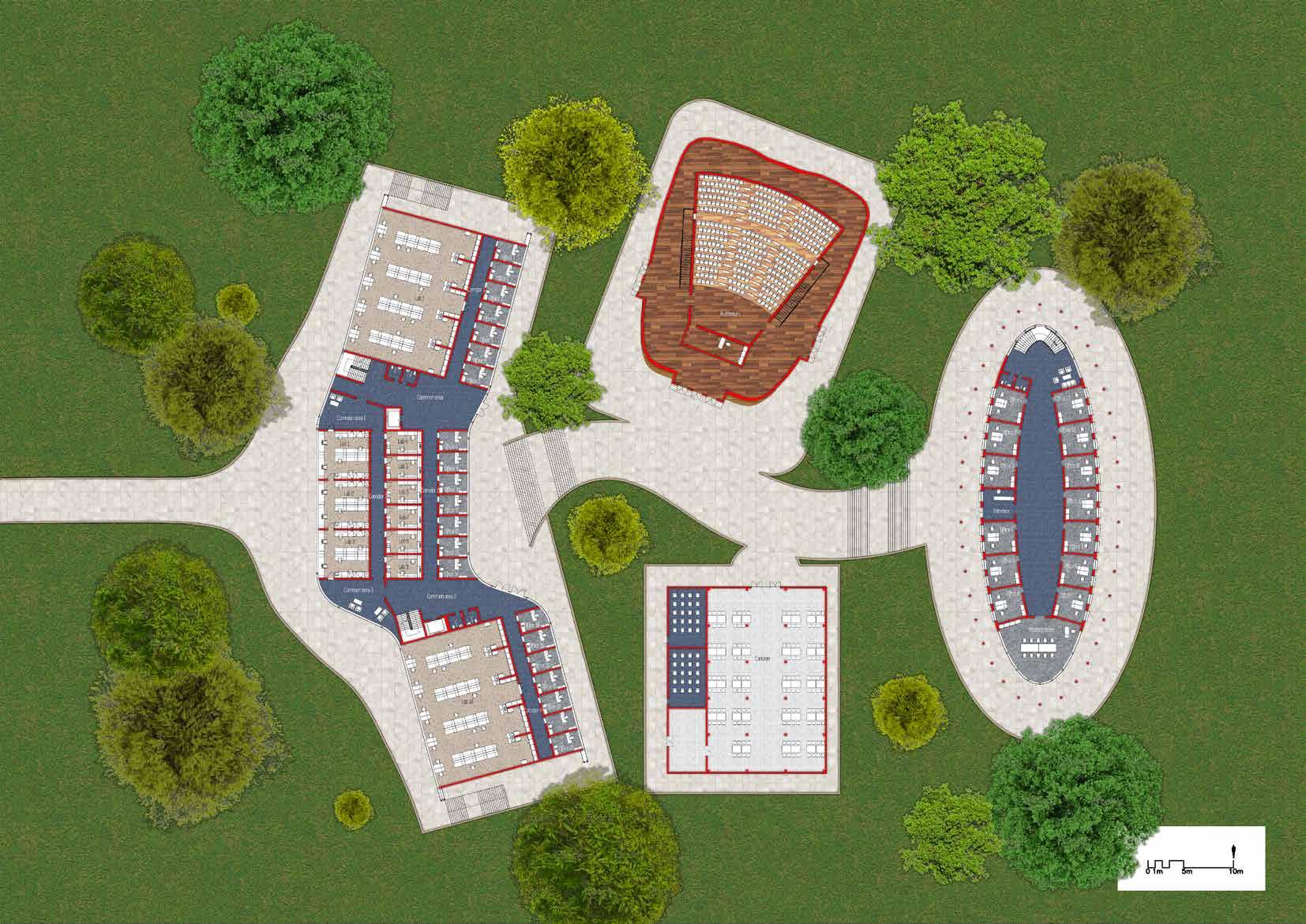

15
Marine biology laboratory
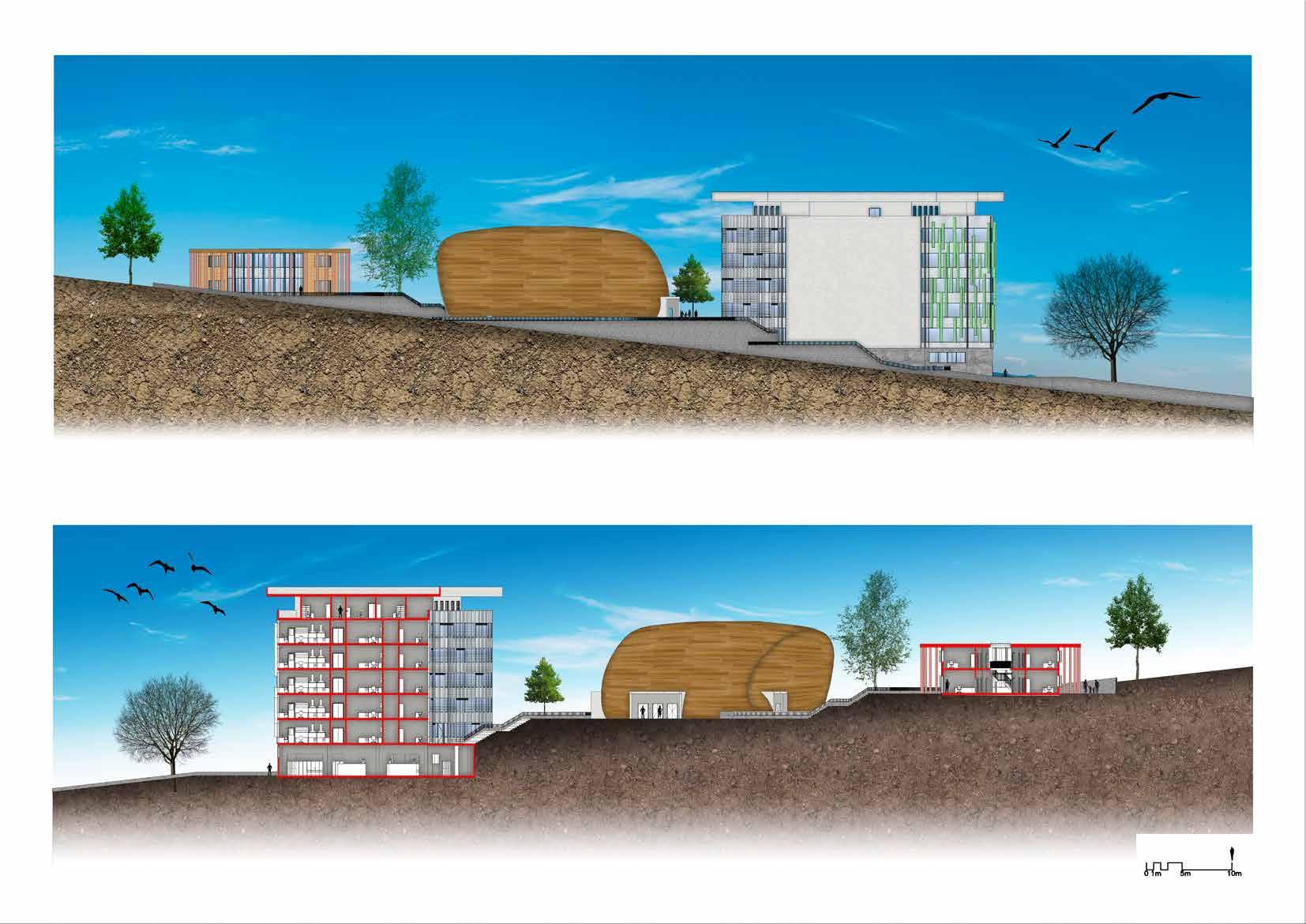

biology laboratory 16
Marine


biology
17
Marine
laboratory
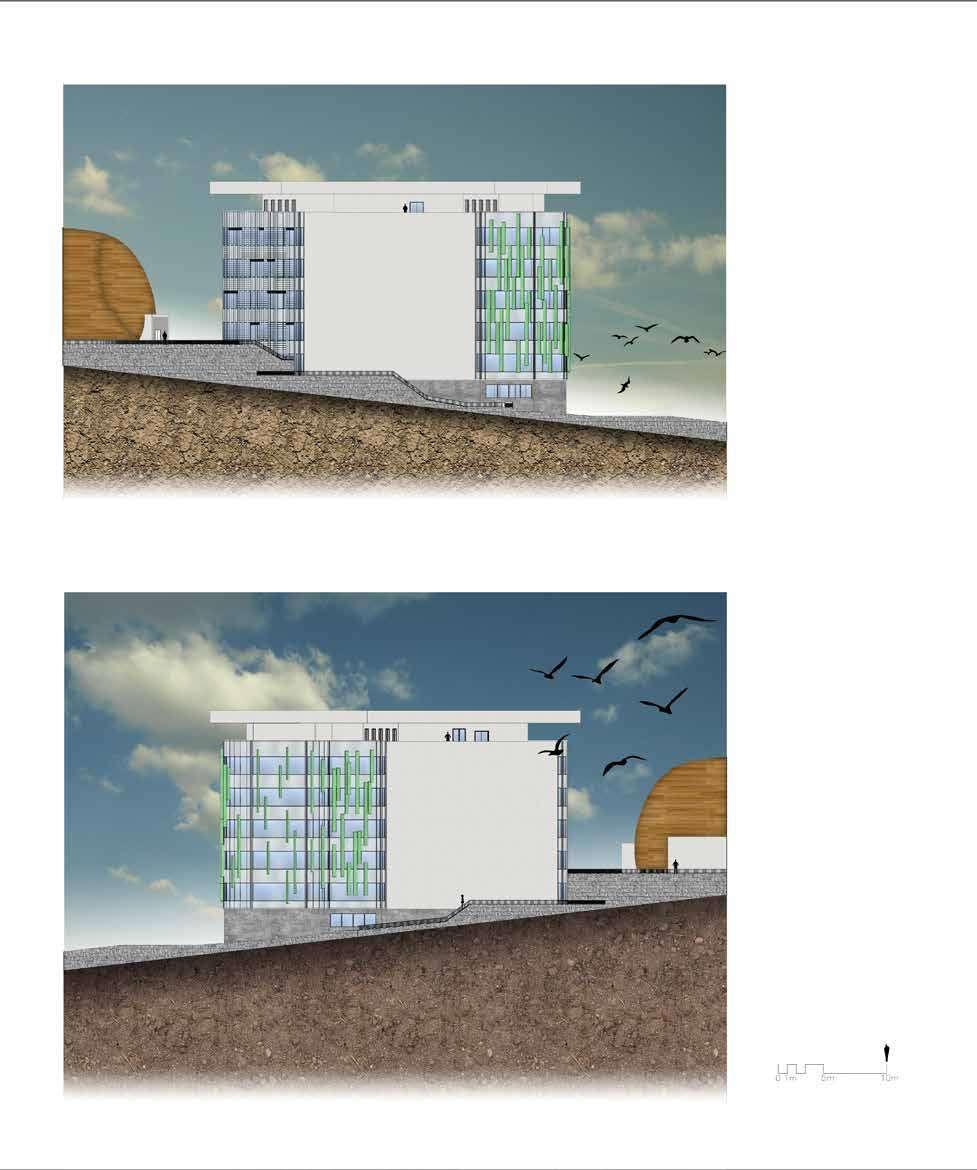

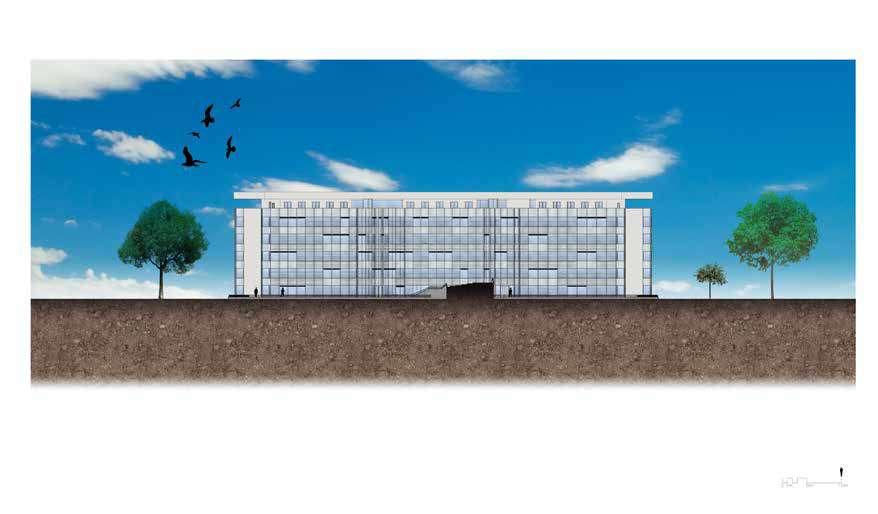
biology laboratory 18
Marine

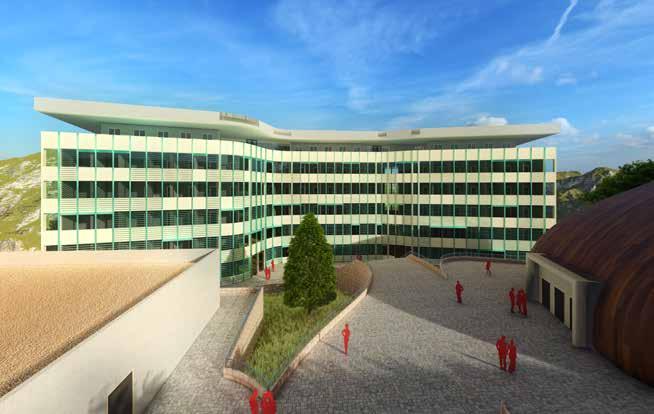
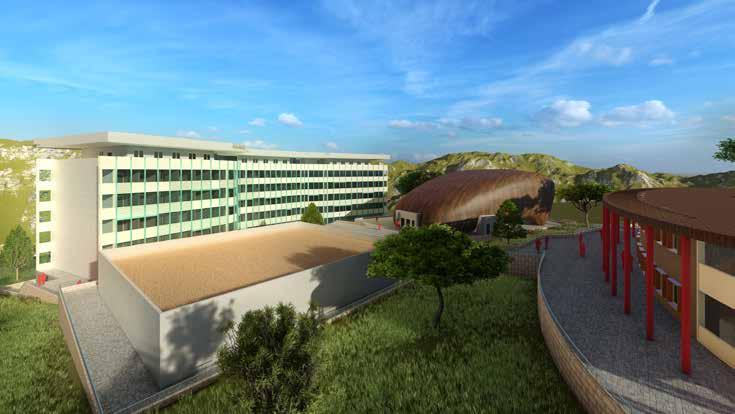
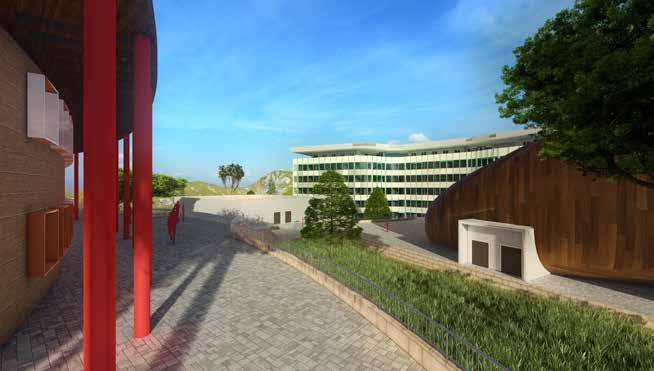

19
Marine biology laboratory

Marine biology laboratory
2 % 2 % 0cm 50cm 100cm 150cm 10cm 250cm 0cm 50cm 100cm 150cm 10cm 250cm Wood roofing tiles Waterproof membrane Double layer OSB panels Thermal insulation Vapor barrier Concrete slab Plaster Wood tiles Thermal insulation Parapet sheet, canted Window profile Concrete beam Ceramic tile Aluminium profile - vertica Air cavity Thermal insulation Masonry wall Plaster Insulated window frame Insulated window frame Ceramic tile Aluminium profile - vertical Air cavity Thermal insulation Masonry wall Plaster Window profile Wood flooring Screed Sound insulation Concrete slab Thermal insulation Waterproof membrane Studded membrane Foundation Ceramic tile Aluminium profile - vertical Air cavity Insulation Masonry wall Plaster Concrete flooring Gravel Waterproof membrane Studded membrane "L" profile "L" profile "L" profile "L" profile Wooden element "C" profile Wooden element Composite board 20


Applications used for this project
-Archicad
-Rhino + Ladybug + Honeybee
-Lumion
-AutoCAD
-Adobe Photoshop
-Adobe InDesign

Hospital Hospital
in the
Split
—
city of
21 This is an excerpt from my full portfolio which you can find on my personal website with more plans, images, design workflow and with better quality - www.antonionovakovic.com


Hospital Concept 22


Hospital 23
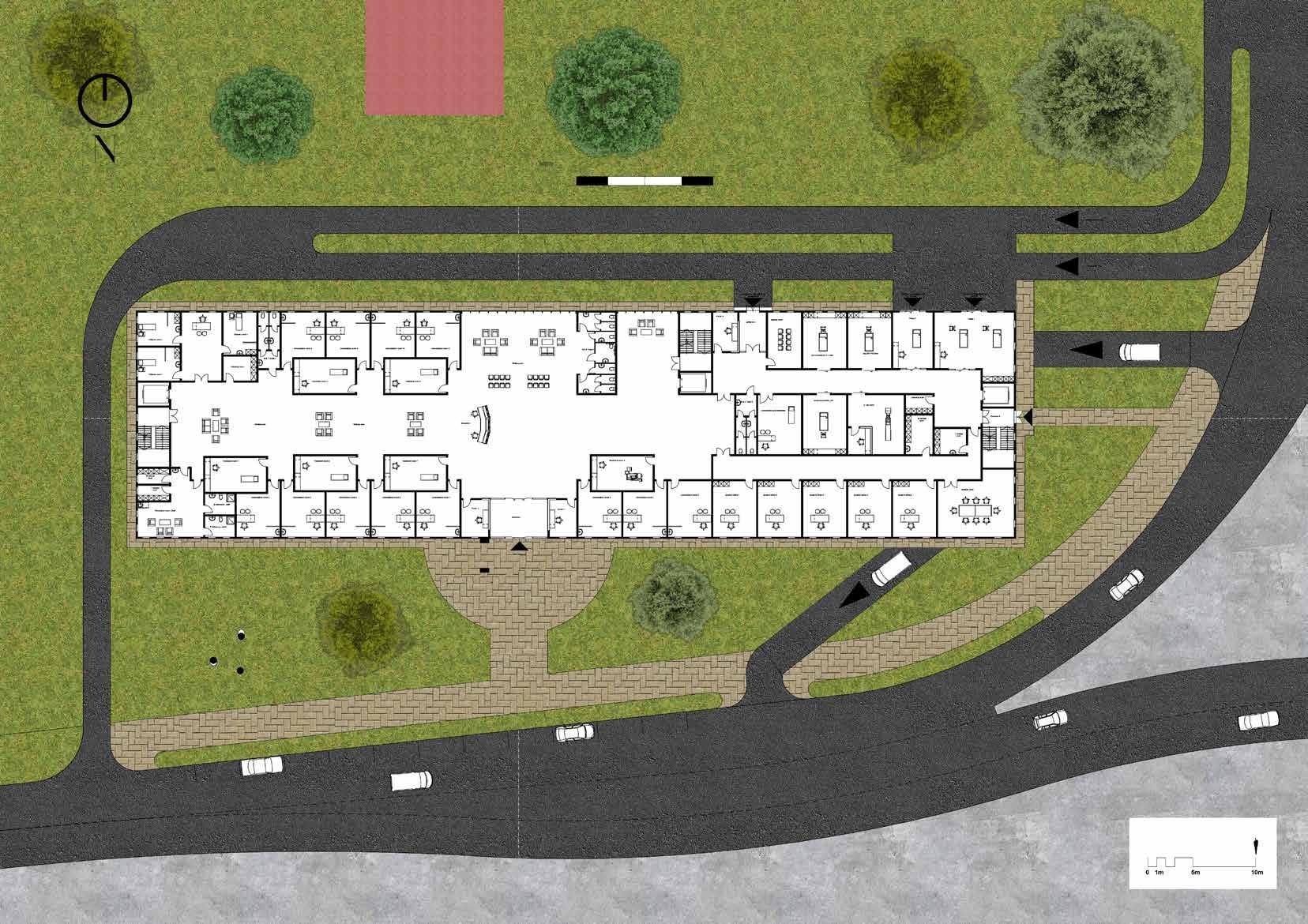

Hospital 24
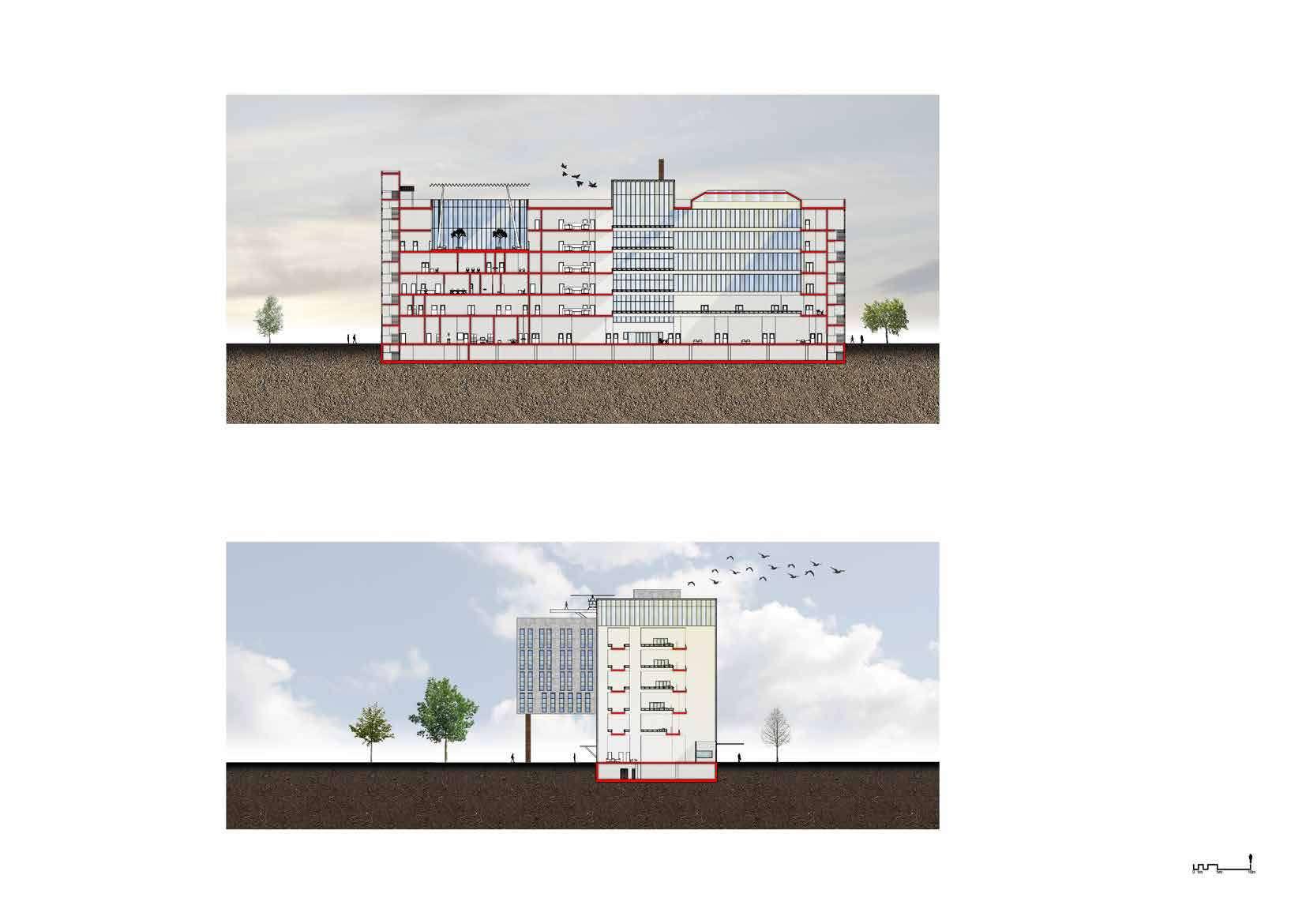

25
Hospital
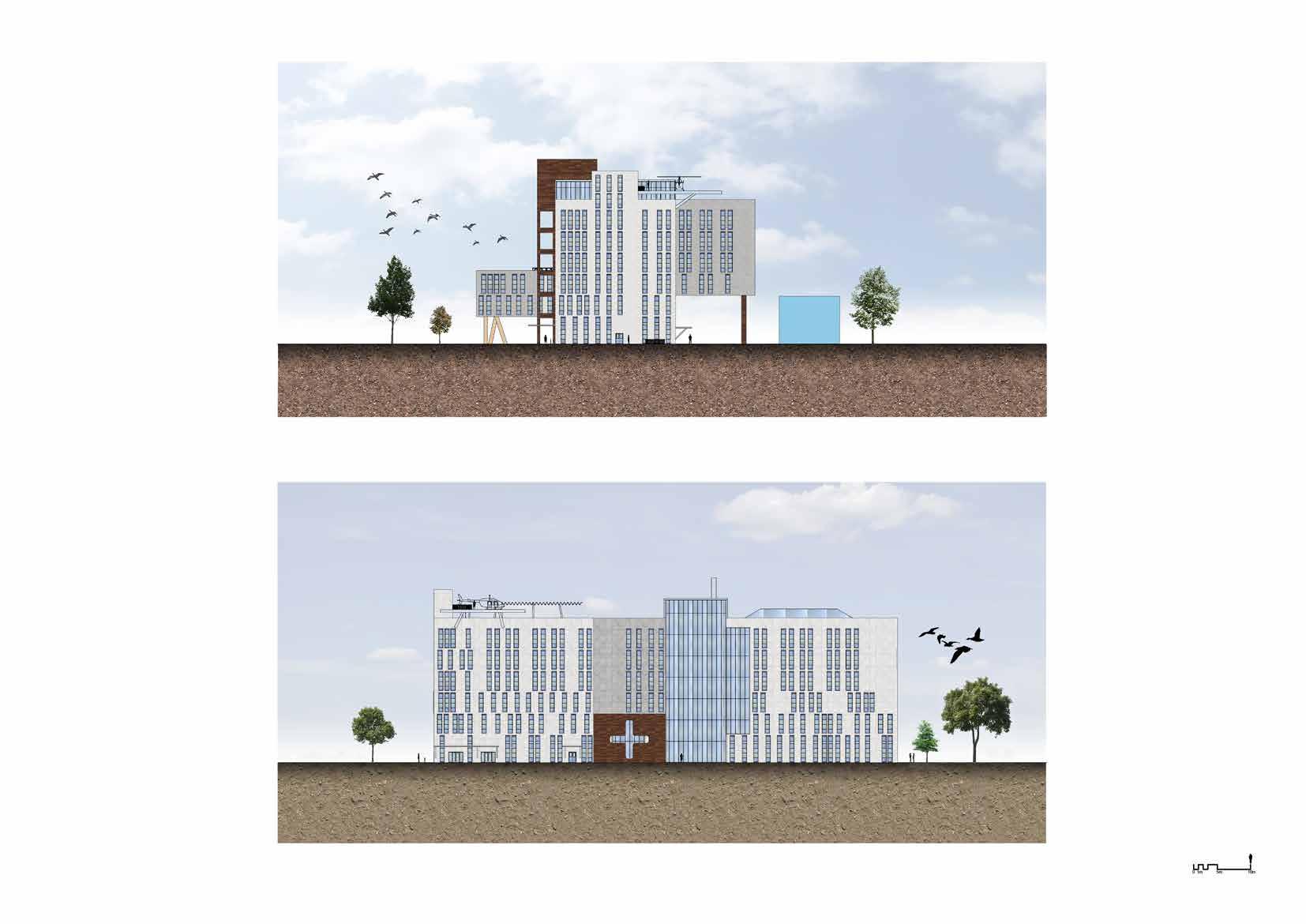

Hospital 26
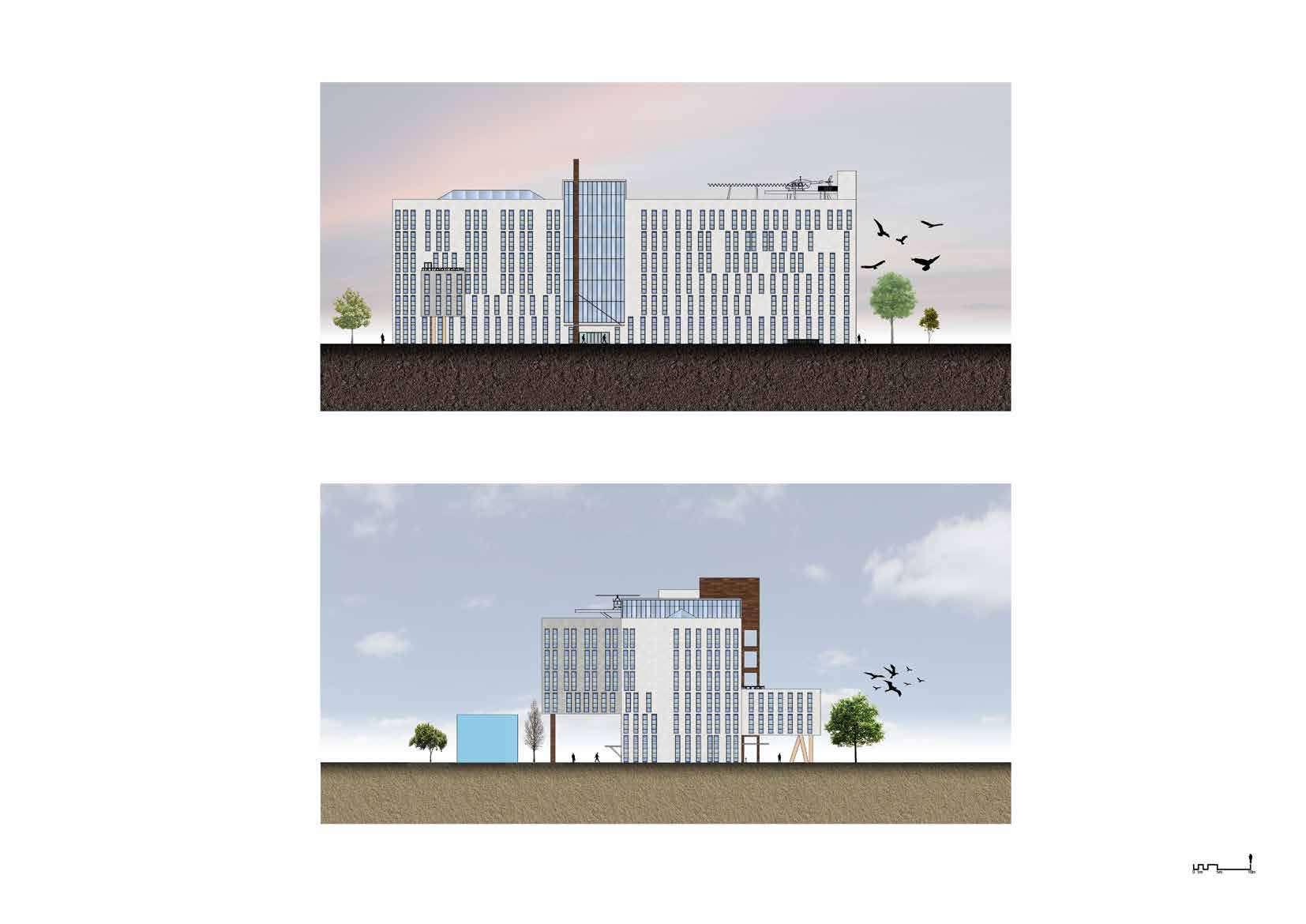

27
Hospital


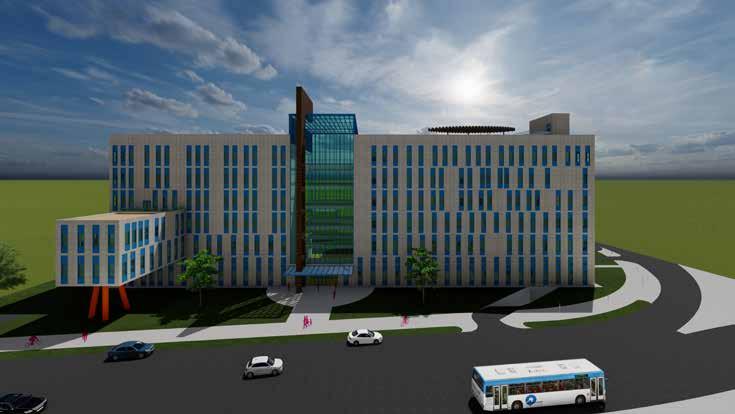

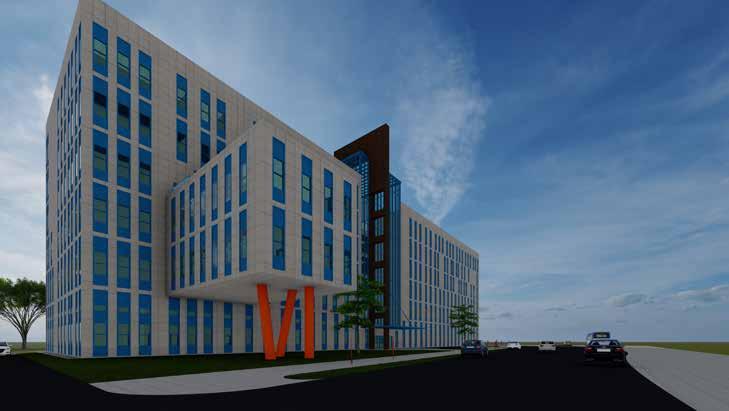
Hospital 28

Hospital 0cm 50cm 100cm 150cm 10cm 250cm 0cm 50cm 100cm 150cm 10cm 250cm Seel profile
wall profile Plaster Concrete wall Thermal insulation Waterproof membrane Metal sheeting Gravel Geotextile fabric Waterproof membrane Thermal insulation Vapor barrier Concrete slab plaster "L" profile
wall profile Metal sheeting "L" profile
Curtain
Curtain
wall profile
wall glass Thermal insulation Concerete wall Vapor barrier Thermal insulation Waterproof membrane Metal sheeting 29
Curtain
Curtain
Thank you for your attention







































































