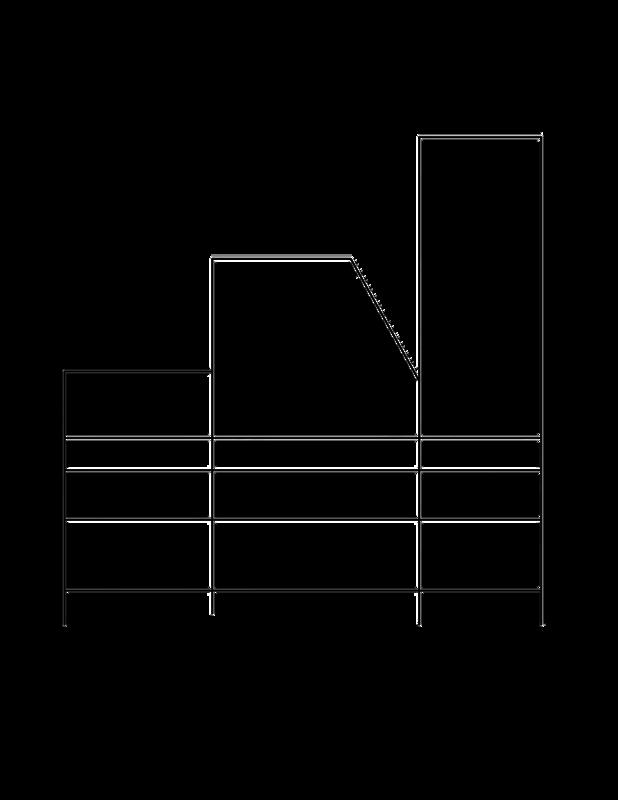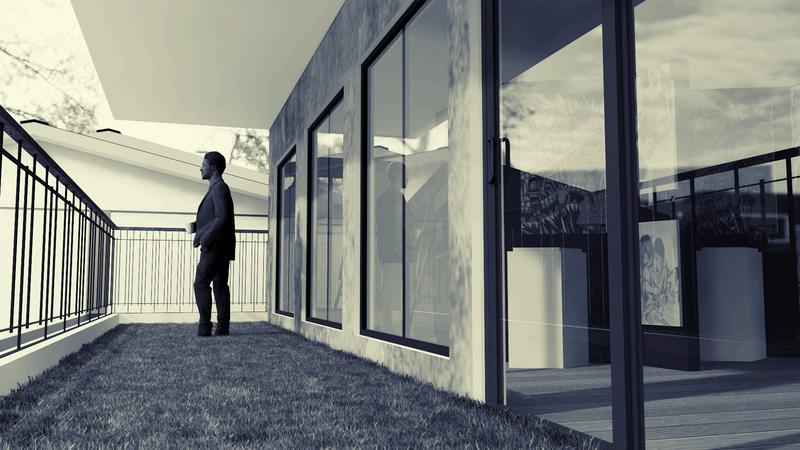

PORTFOLIO ARCHITECTURE


ABOUT ME
Age
Birthdate
Birthplace
Citizenship
Gender
Civil Status
ANTONI BIANCA
+639158183439
biancaantoni46@gmail.com
PROFILE
Lucena City, Quezon Filipino Female Single Tagalog and English
Languages 23 September 10, 2000
EDUCATION
TERTIARY
Manuel S Enverga University Foundation - Lucena City Bachelor of Science in Architecture (2019-2024)
SECONDARY
Manuel S Enverga University Foundation - Lucena City (SHS) Science Technology Engineering & Mathematics (STEM) With Honors (2017-2019)
Lucena City National High School (JHS) (2013-2017)
PRIMARY
Elvira Razon Aranilla Elementary School - Lucena City (2007-2023)
A committed architecture student with a track record of working across teams and producing noticeable outcomes, proactive and eager to collaborate with those who have similar values in order to accomplish objectives Also, want to learn more from different people and develop my character.
WORK EXPERIENCES
Clerical Work
PESO, Lucena City May 2021
Customer Service (WFH) Lucena City, Quezon January 2022
SKILLS/ABILITIES
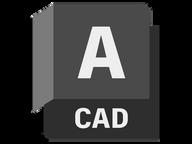



Junior Architect (RKI Design & Build Services) Visayas Ave. Quezon City, Metro Manila June 2024 - July 2025



TABLE OF CONTENTS
AFFILIATION & AWARDS
United Architects of the Philippines
Student Auxialliary Member (2019-2021)
Sports Badminton Awards
Intramural Games
Manuel S. Enverga University Foundation - Lucena 2019
Academic Award
Manuel S Enverga University Foundation 2019
STATEMENT/PHILOSOPHY
Designing has a profound understanding and is well-considered. In motion, illustration, and creativity, as well as the straightforward and understandable flow of life and works, since simplicity has a point that corresponds to that of architecture
COVER PAGE
STUDENT’S PROFILE
TABLE OF CONTENTS
PREVIOUS WORKS
CAPSTONE PROJECT
CAPSTONE PROJECT CONCEPT
CAPSTONE PROJECT PLANS
CAPSTONE PROJECT SDP
CAPSTONE PROJECT PERSPECTIVES
Message of the Author I Surviving & Striving I
“When I took the architecture course, I did not know what I was getting into before, all I knew was that I was going to enter this course. I was thinking a lot because I didn't know if I would be able to finish or survive the architecture course. But, in spite of everything, the Lord God has not abandoned me, he is always with me in my battles, especially when I feel tired and lethargic. I remembered the times when I was discouraged because of the problems I was facing, it was difficult but I continued. I never thought that I would finish and survive architecture so I thank my Family, friends, classmates, professors, the school I attended, and above all to the Lord God who never abandoned me.”
“ I won this battle even though I struggled, I have no regrets because this is what I wanted to do when I was young. During my five years studying architecture, I learned a lot from different factors, and what I will never forget is what the professors taught me to be a good person in everything, respectful, and responsible because being an architect It is necessary to know how to get along with people or get along, and the advice and what I have learned I will definitely bring to my new stage that I will walk. It seems like a dream to finish architecture because many people give up because of hardship and other problems, and now I am here and fight, to continue to fight in every walk of life and study. I am very grateful to everyone who has been a part of my journey as an architecture student. Now, I'm here ready for the new path I'm going to take in life, especially at work, and I make sure that all the advice I've learned I'll take with me wherever I go.”
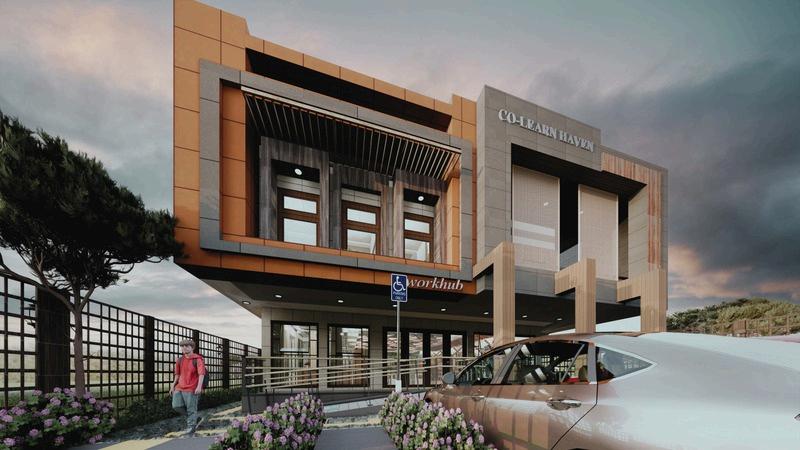
BUGKOS: A LIVESHARE HUB
A Proposed Sustainable Learning Interactive Co-Working Hub-Modular Transient Home for Students of MSEUF

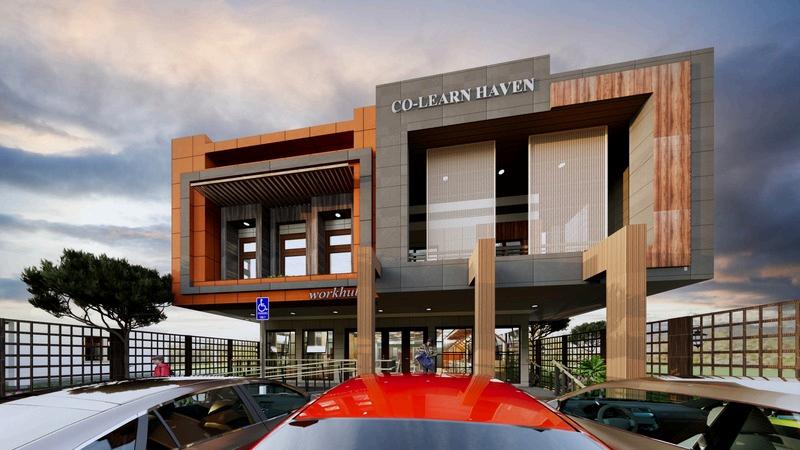
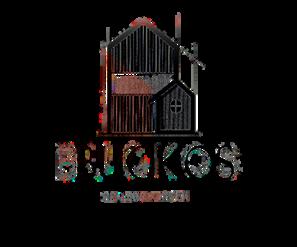
TYPE OF WORK: ARCHITECTURAL DESIGN PLATE YEAR: 2024
TYPOLOGY: Co-Working Hub-Transient Home - Residential
LOCATION: Lucena City
AREA: 375 SQM.
ADVISER: Ar. Jennifer SA Sanchez
MENTOR: Ar. Dolan Kim C. Reyes
CLIENT: Dr. Ziegfredo C. Nacorda
OTHER ALLIED:
KEYWORDS: Modular Design, Sustainable, Sharing Economy
About the Project
Learning Interactive Co-Working Hub will be a place where students can engage in intellectual interactions with their peers. It will foster active collaborations and introduce digitized forms of study, replacing passive activities with opportunities for students to adopt a more active lifestyle, and promoting psychological and mental well-being. Additionally, students will have access to affordable modular housing options, which they can use as temporary residences during the academic year
The project aims to empower MSEUF students by providing a holistic development experience that encourages academic growth, social interaction, and a sense of community. This will be achieved by integrating interactive technology, co-working areas, and sustainable design principles. This research focuses on planning and designing a sustainable facility for MSEUF students who often face daily challenges that can hinder their education. The facility will offer a sustainable space for MSEUF students, marking the first hub conveniently located near the MSEUF campus. This hub will be accessible for various needs, such as group projects, temporary accommodations, and study vacancies By implementing green building practices, the design aims to minimize environmental impact, reduce operating costs, enhance occupant productivity, and foster a sustainable community.
DESIGN CONCEPT - DIAGRAM
Modular and Sustainable Design
Modular design involves constructing buildings using prefabricated components that can be easily assembled on-site This approach reduces construction time and waste while offering flexibility in design Sustainable design, on the other hand, focuses on creating buildings that minimize environmental impact through eco-friendly materials and practices. When these principles are combined, buildings become more efficient, cost-effective, and environmentally responsible. Modular construction streamlines the building process, while sustainable features ensure longevity and resource efficiency.
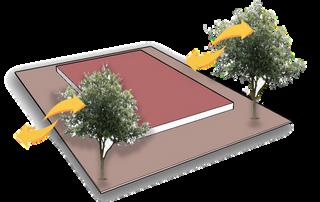
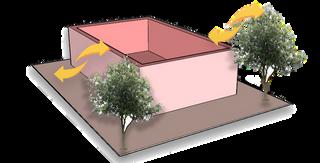
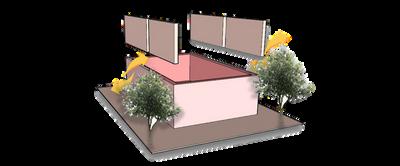
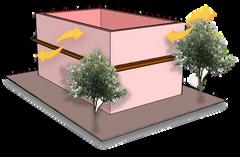
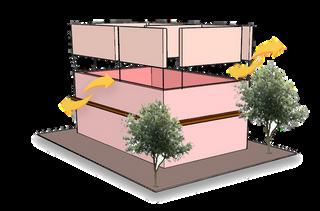
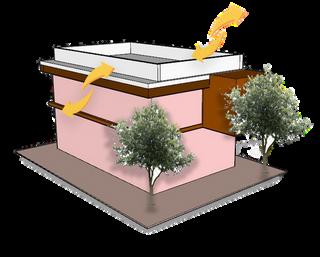
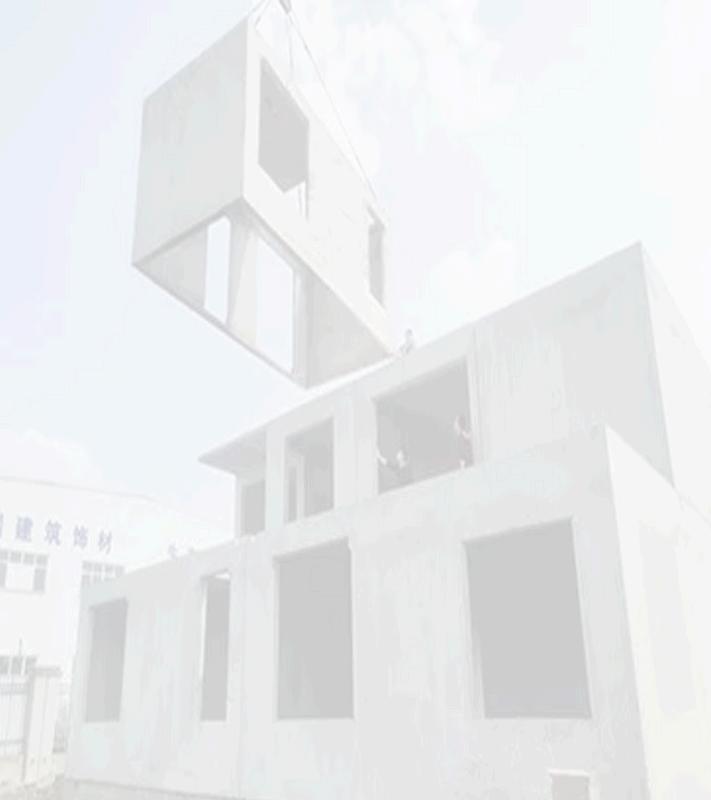
LEGO INSPIRATION TO COMBINED PANEL OR MODULES (SURFACE VIEW)
COMBINING WALL PANEL CONCRETE TO FROM A FIRST FLOOR VIEW (CO-WORKING)
ANOTHER PANEL MADE OFFSITE IN FACTORY ATTACHED TO FIRST FLOOR TO FORM A TRANSIENT HOME
FORM DEVELOPMENT FINISHED ATTACHED MODULES
ANOTHER PANEL OR MODULES OFFSITE TO FORM ANOTHER FLOOR (FACTORY SITE)
FINISHED BUILDING FOR BY USING MODULAR DESIGN AND CONSTRUCTION FACING SOUTH
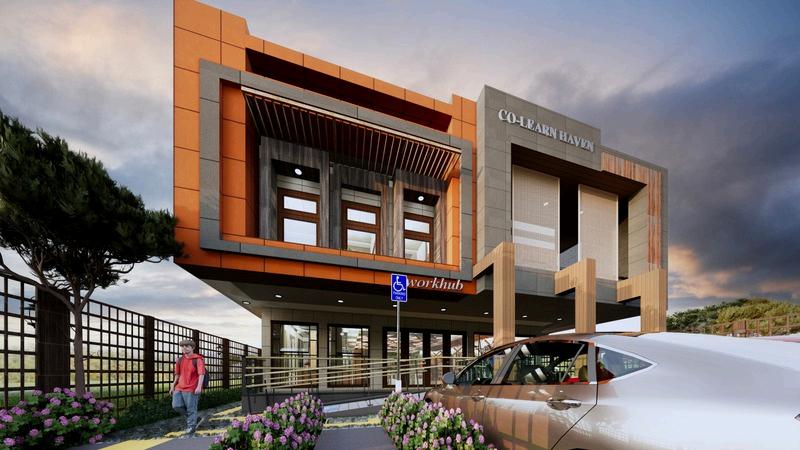
Project 1: Capstone I Co-Working Hub-Modular Transient Home I For Students of MSEUF-Lucena

A Proposed Sustainable Learning Interactive Co-Working Hub - Modular Transient Home for
Students of MSEUF
Co-Working Hub - Ground Floor Plan
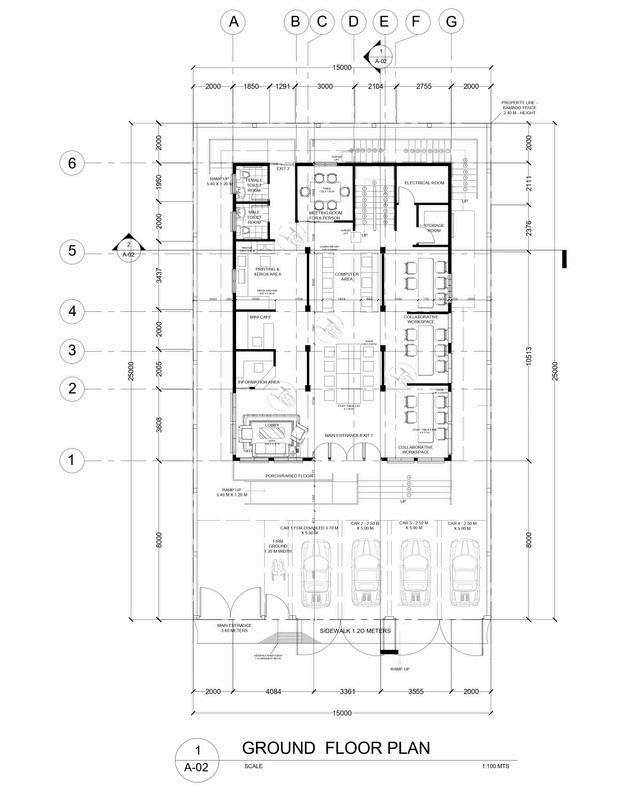
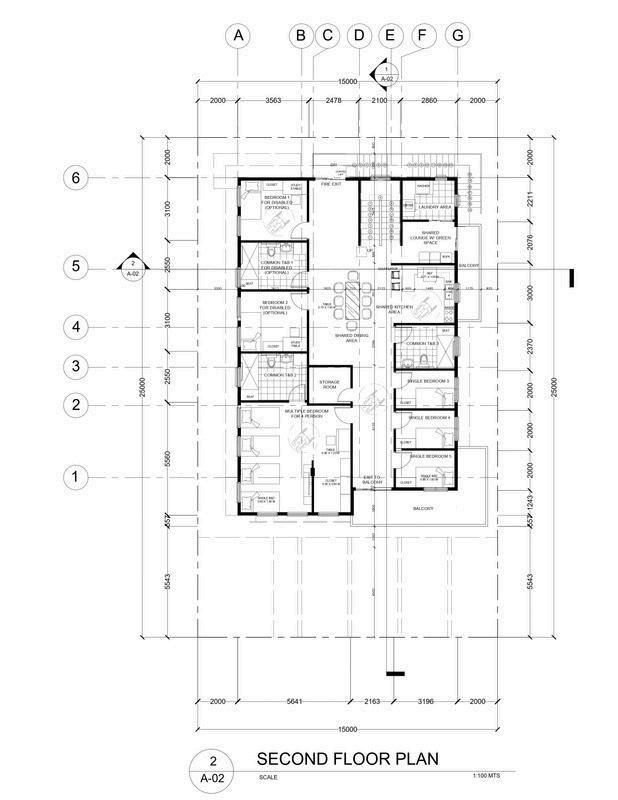
Co-Working Hub - Transient Home - Roof Deck Plan
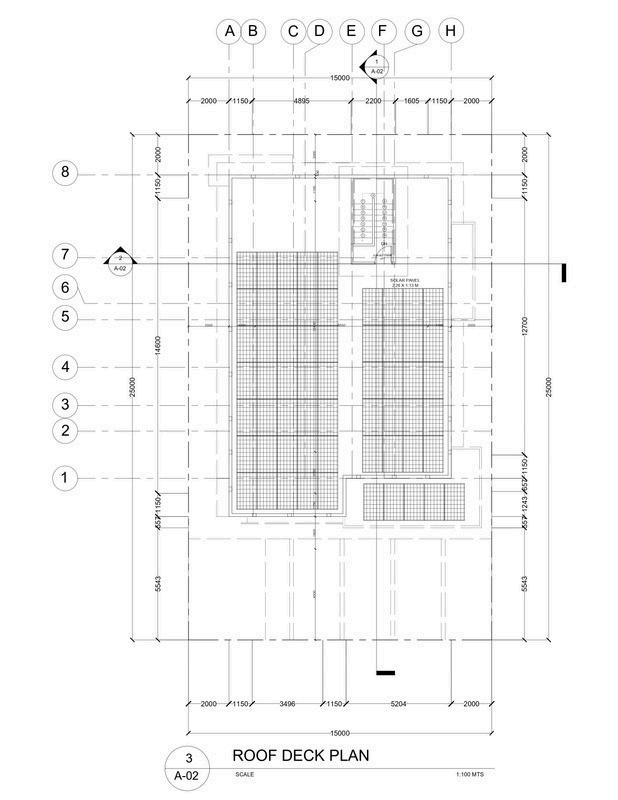

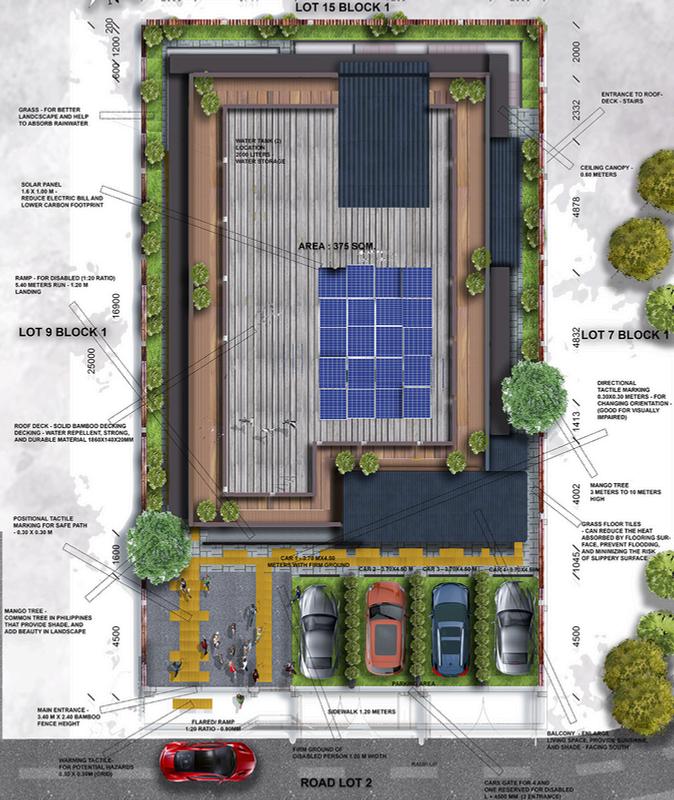
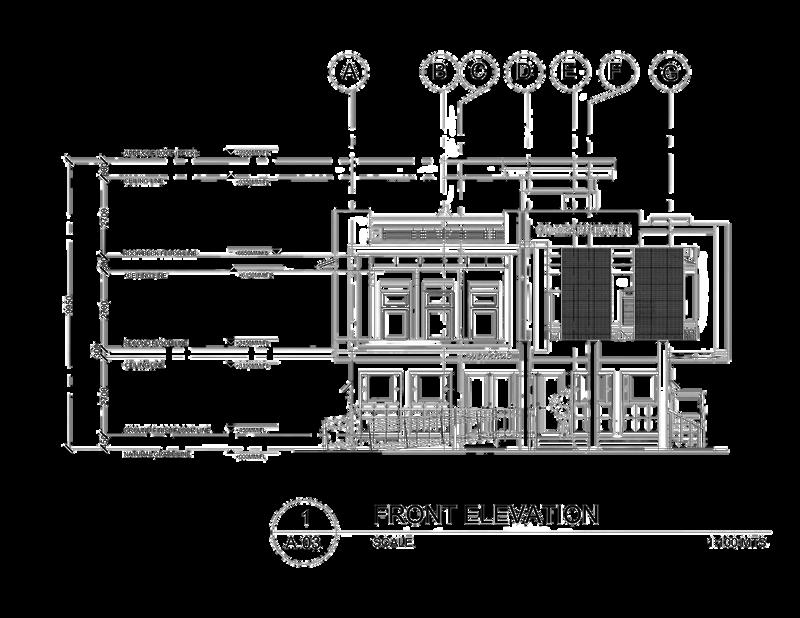

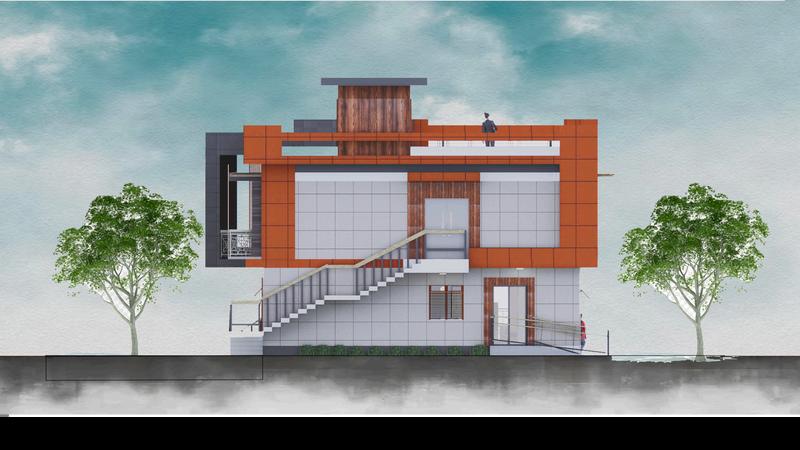
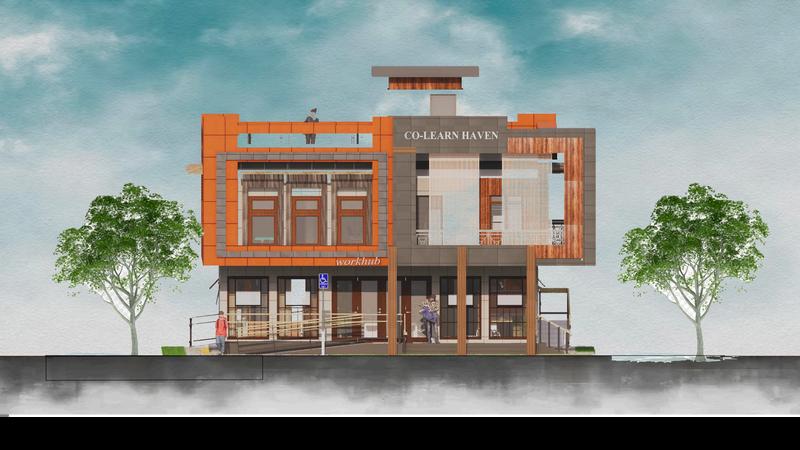

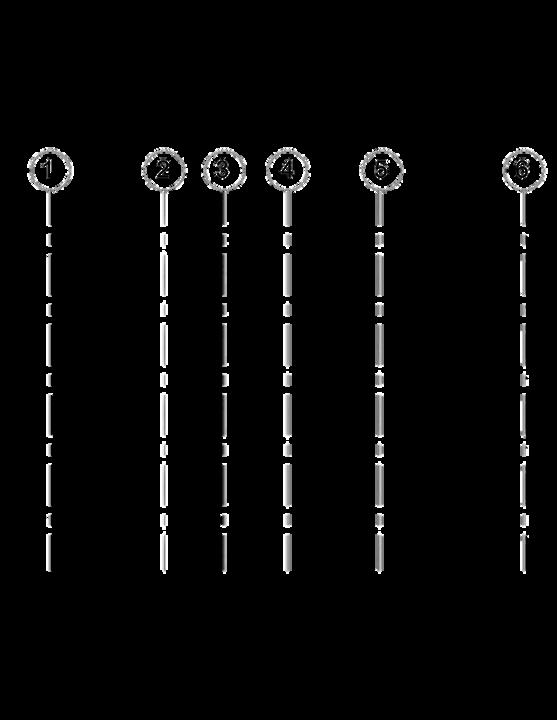
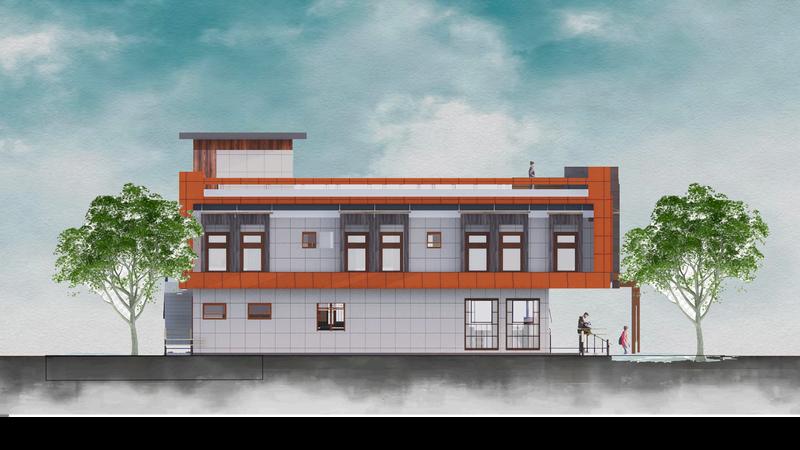
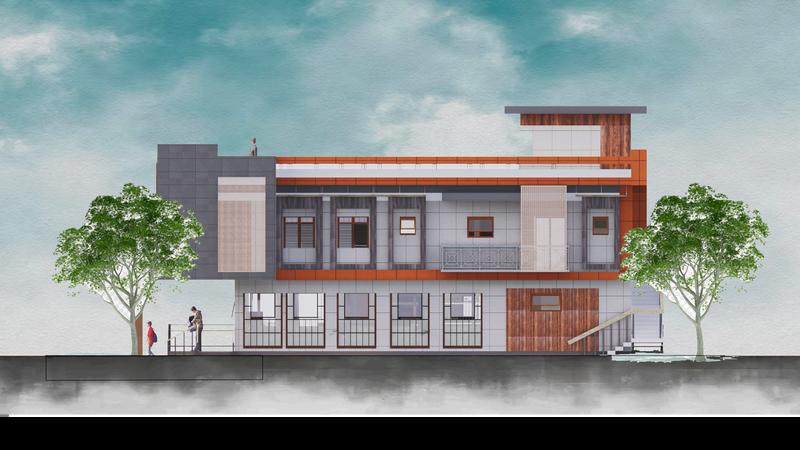

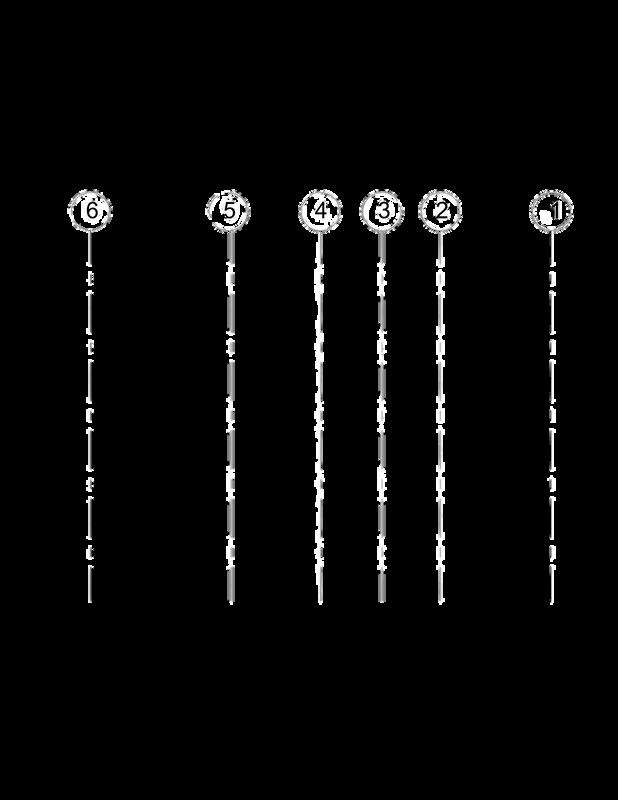
Front Elevation



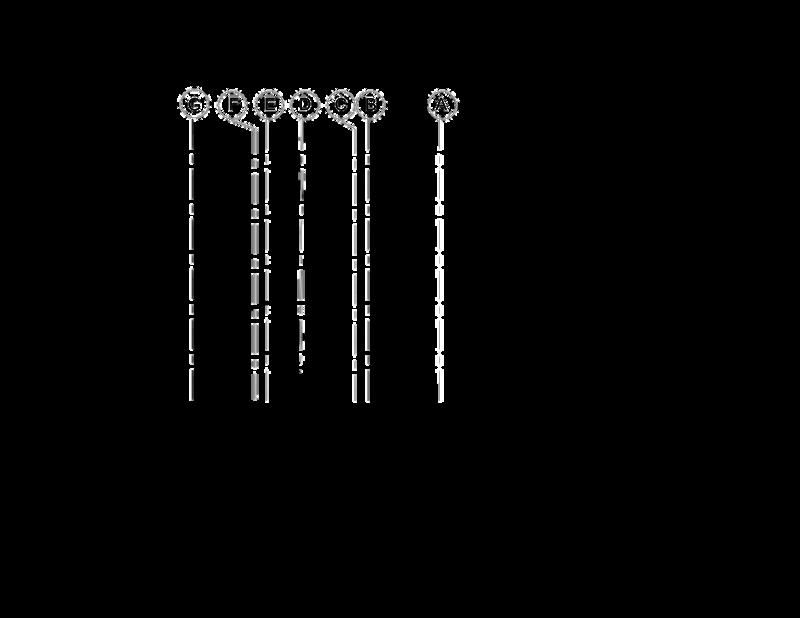


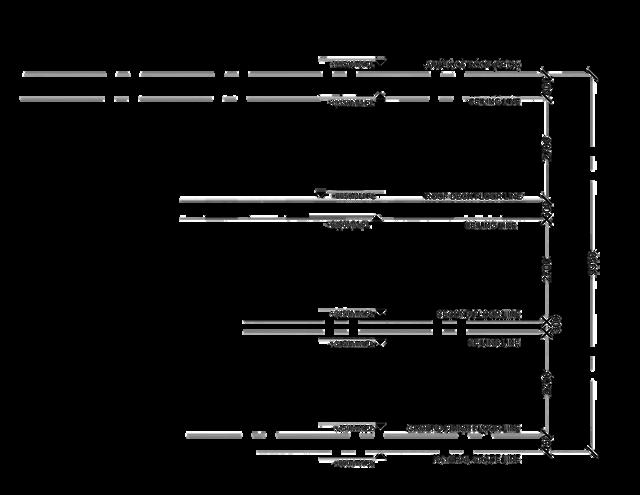
Rear Elevation
Left Side Elevation


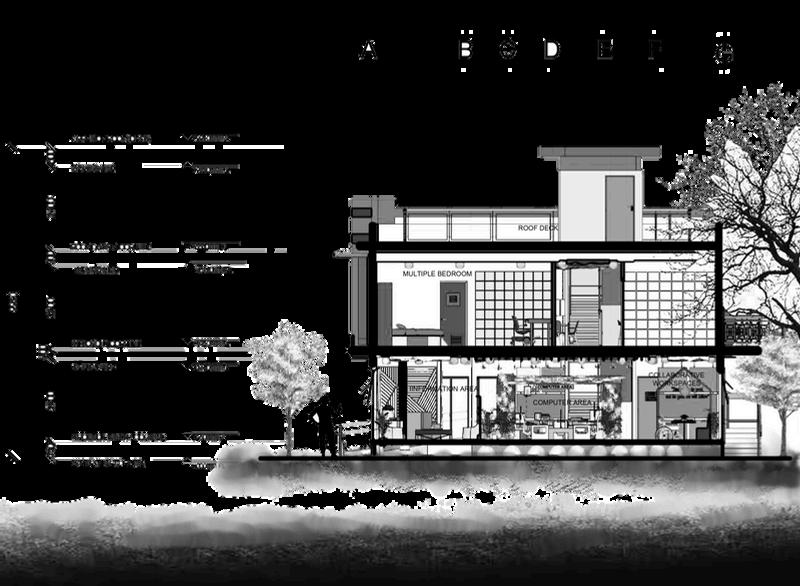
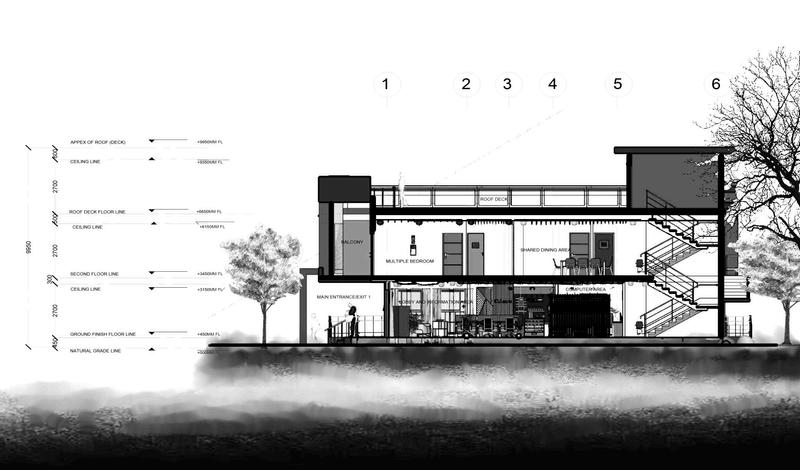
Longitudin
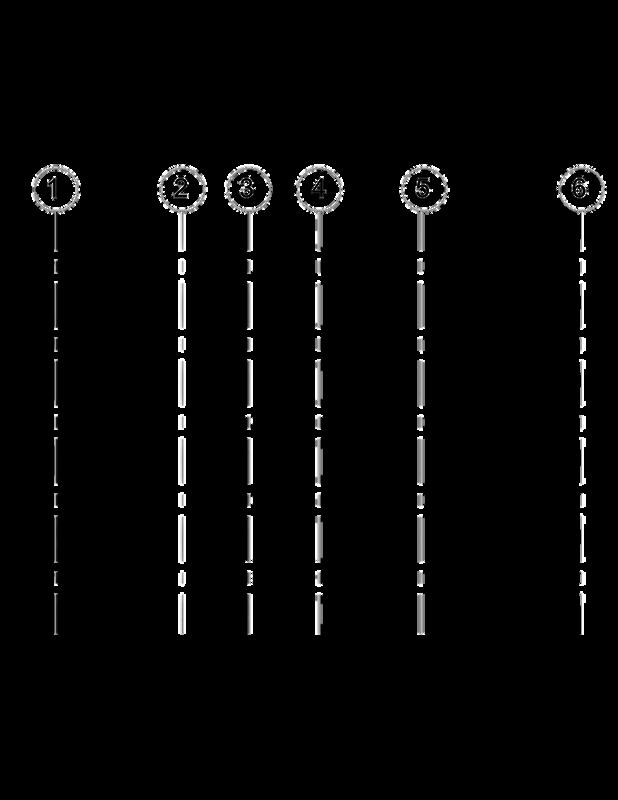



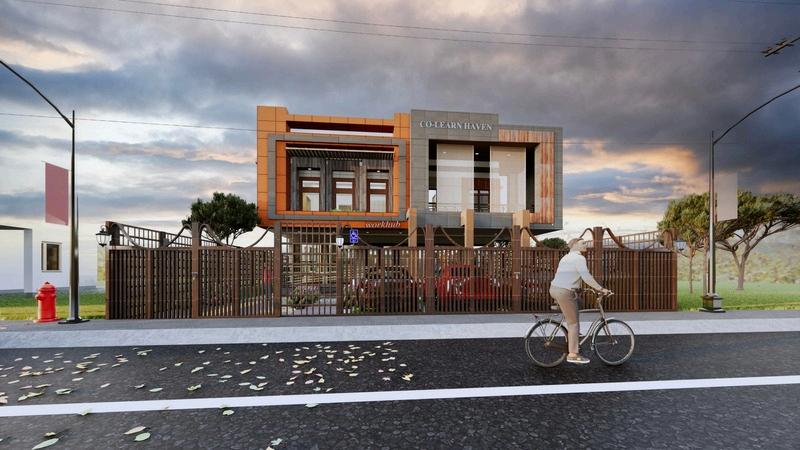


veshare-Hub
I n t e r i o r
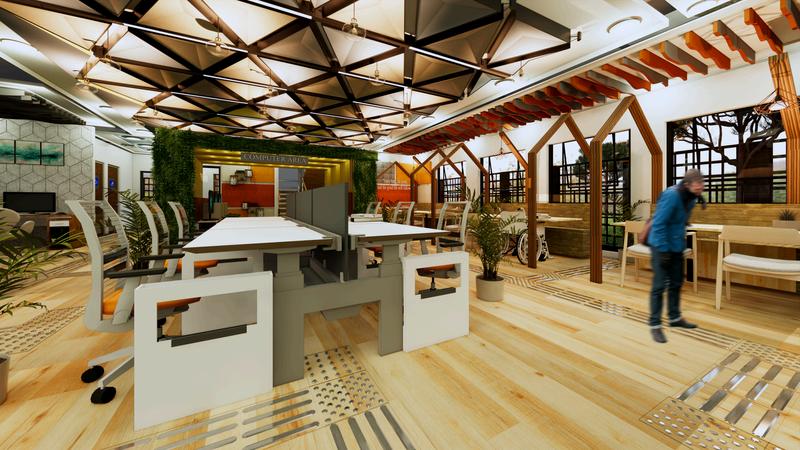
Collaborative Workspaces
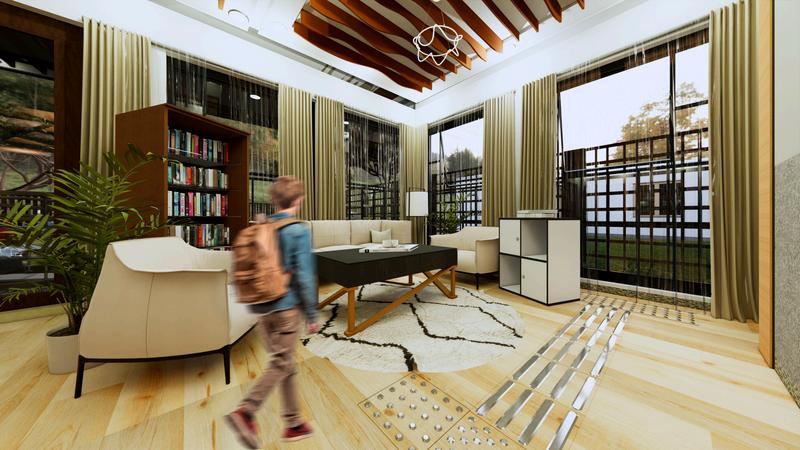
Lobby Area
r s p e c t i v e

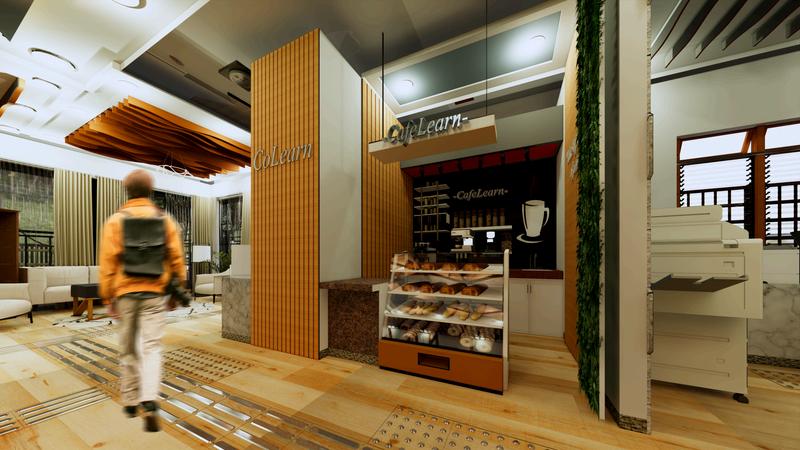
Cafe Area
I n t e r i o r
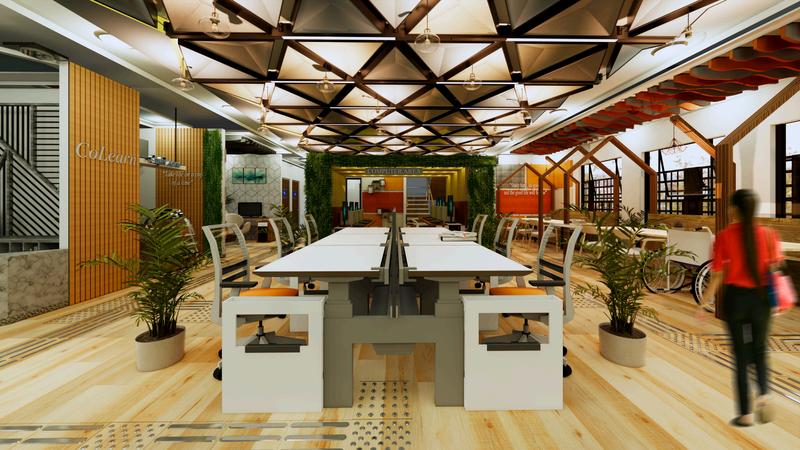
Collaborative Workspaces
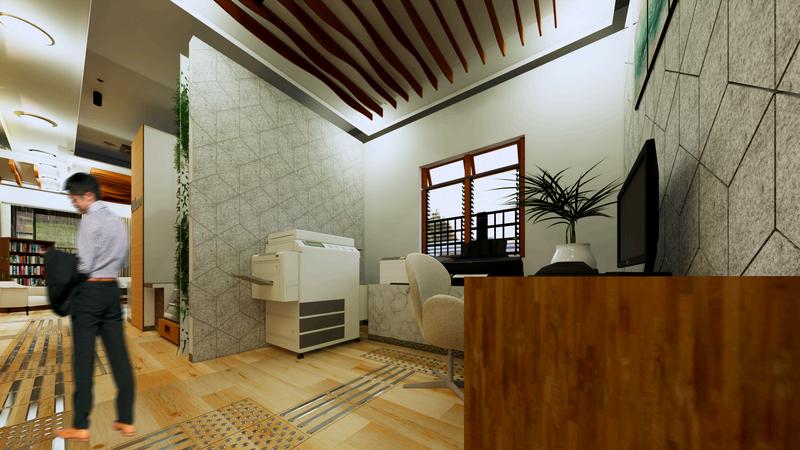

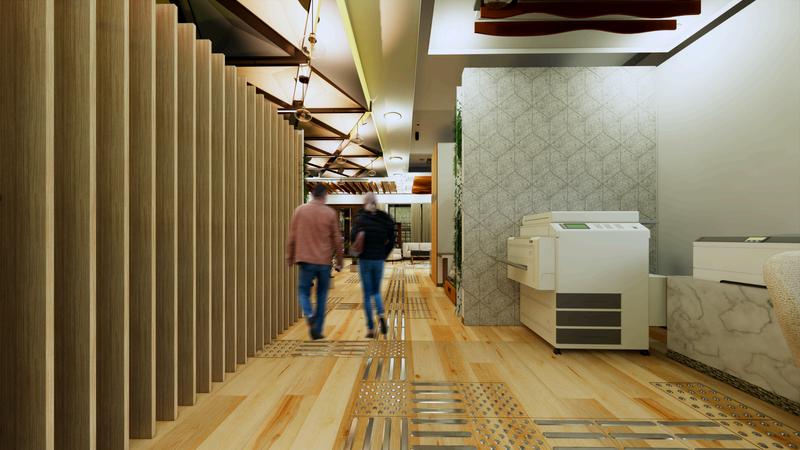
Hallway & Printing Area
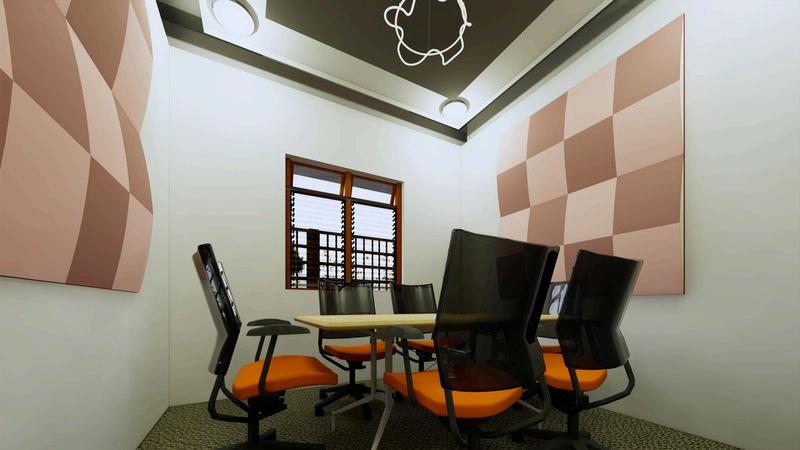
Meeting Room
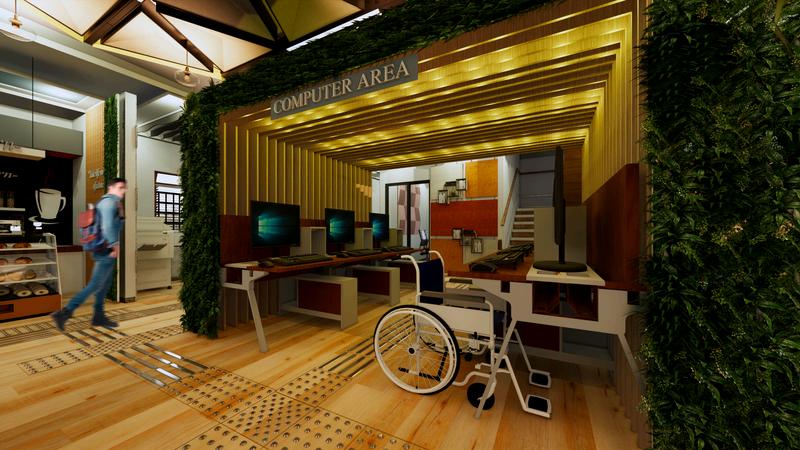
Computer Area
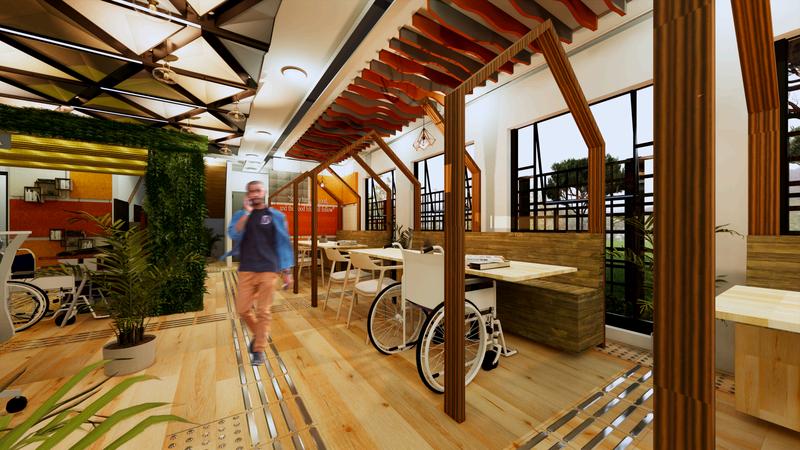

Collaborative Worksapce

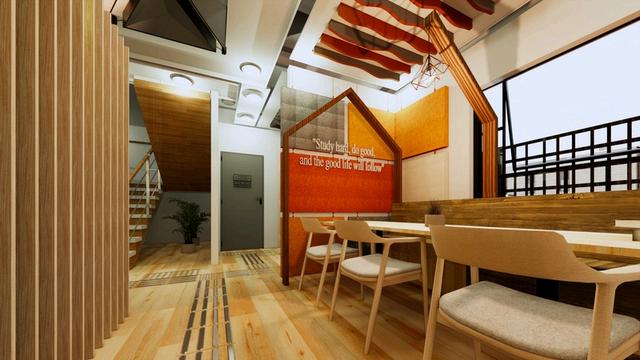
Collaborative Area
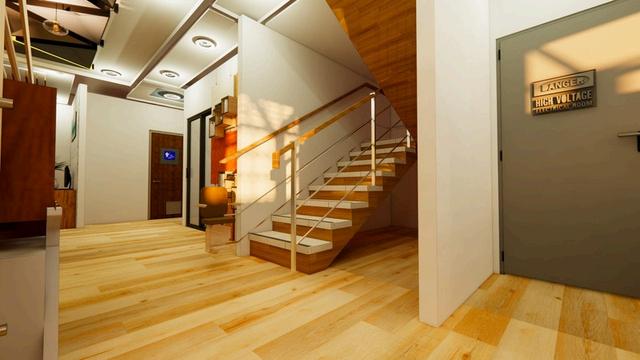
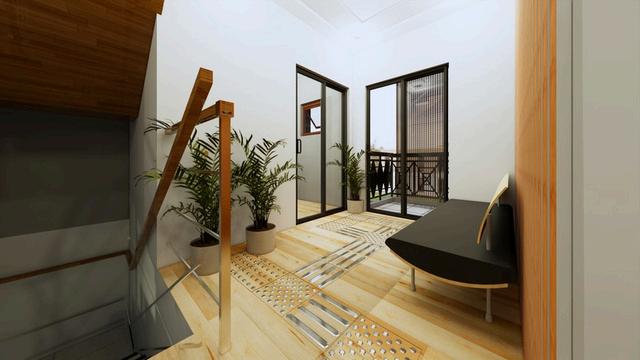
Lounge Area
Electrical Room & Hallway
N T . P E R S P E C T I V E
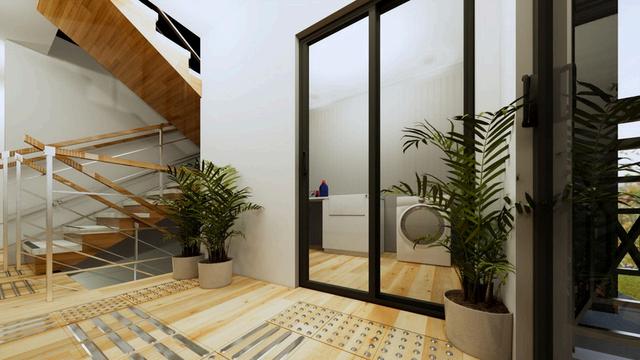
Laundry Area
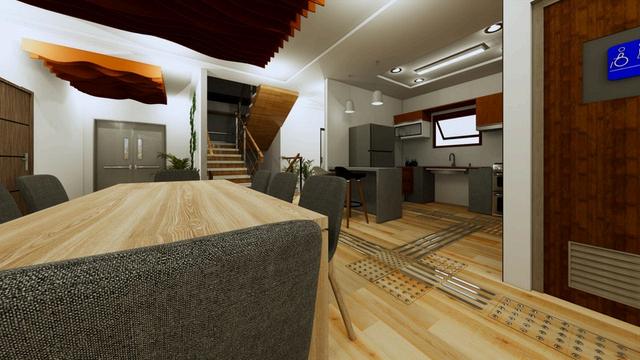
Kitchen & Dining Area
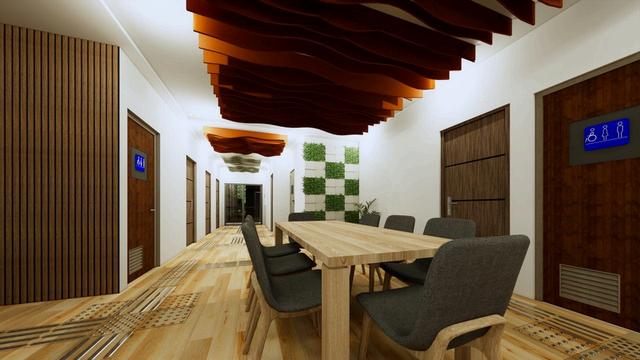
Dining Area
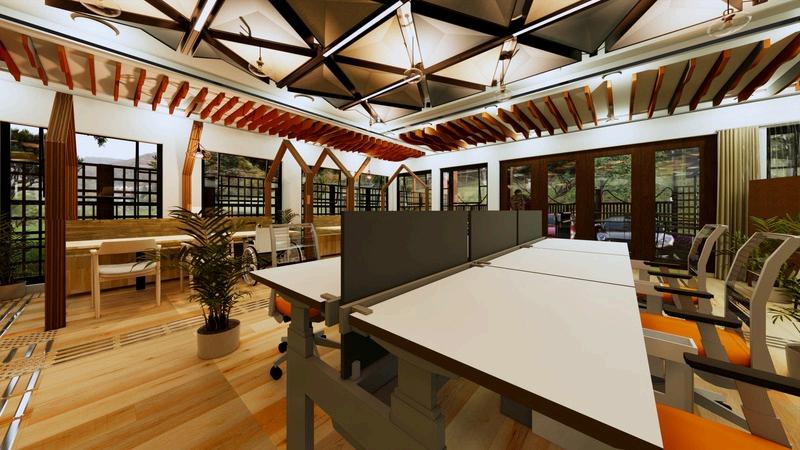
INTERIOR VIEW: “A place where students can study safely and peacefully”

ARCHITECTURE & DESIGN. I ANTONI I
