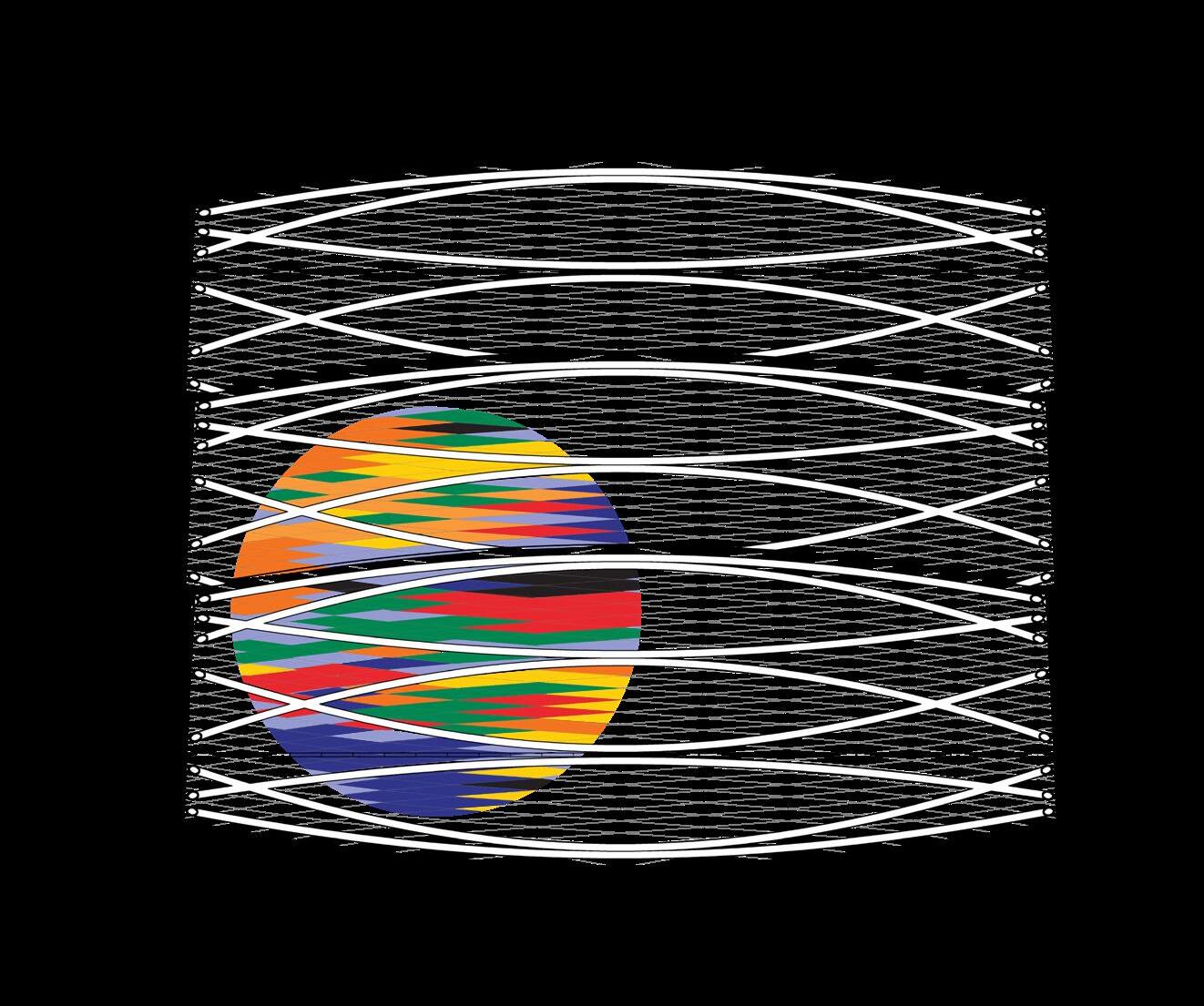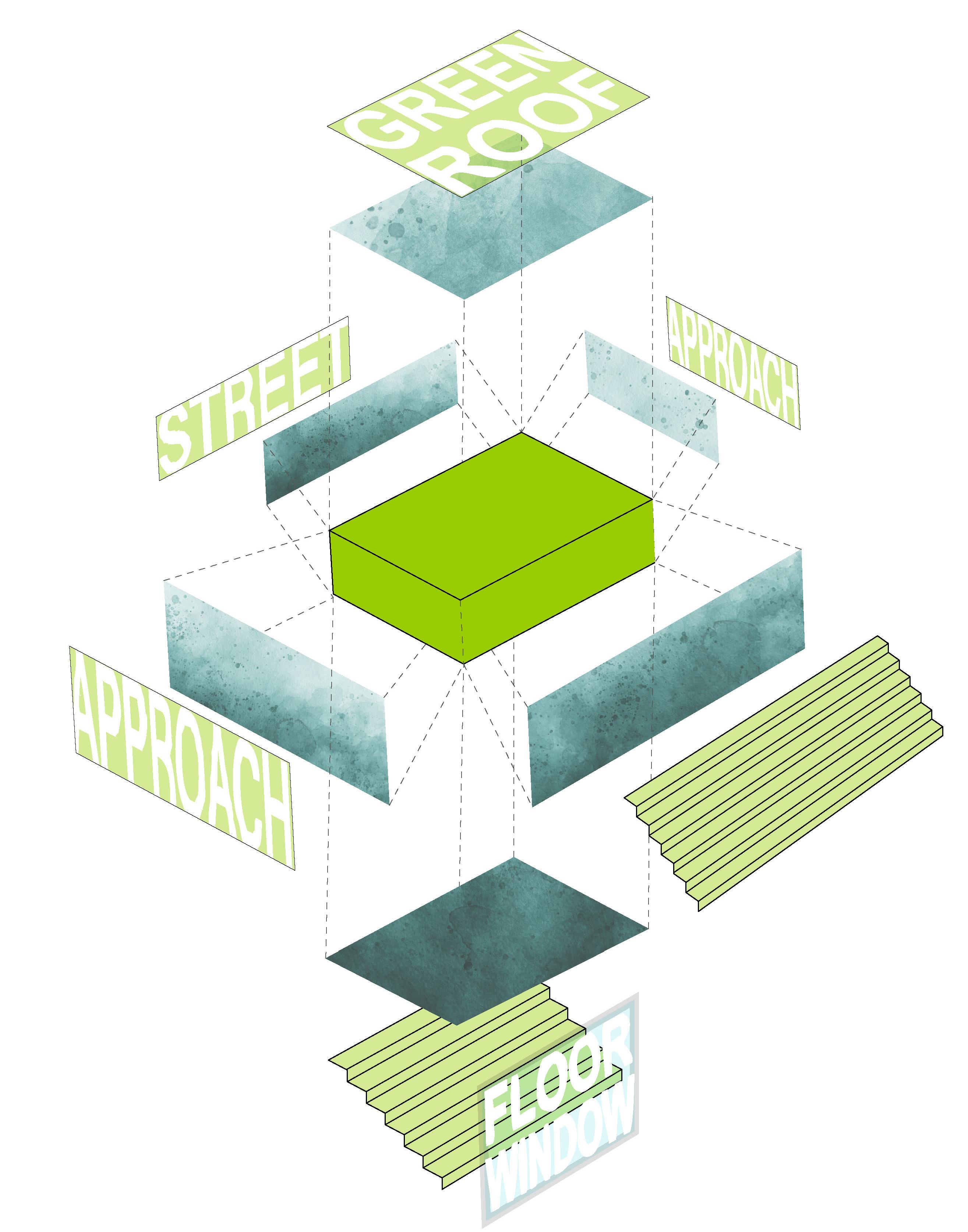
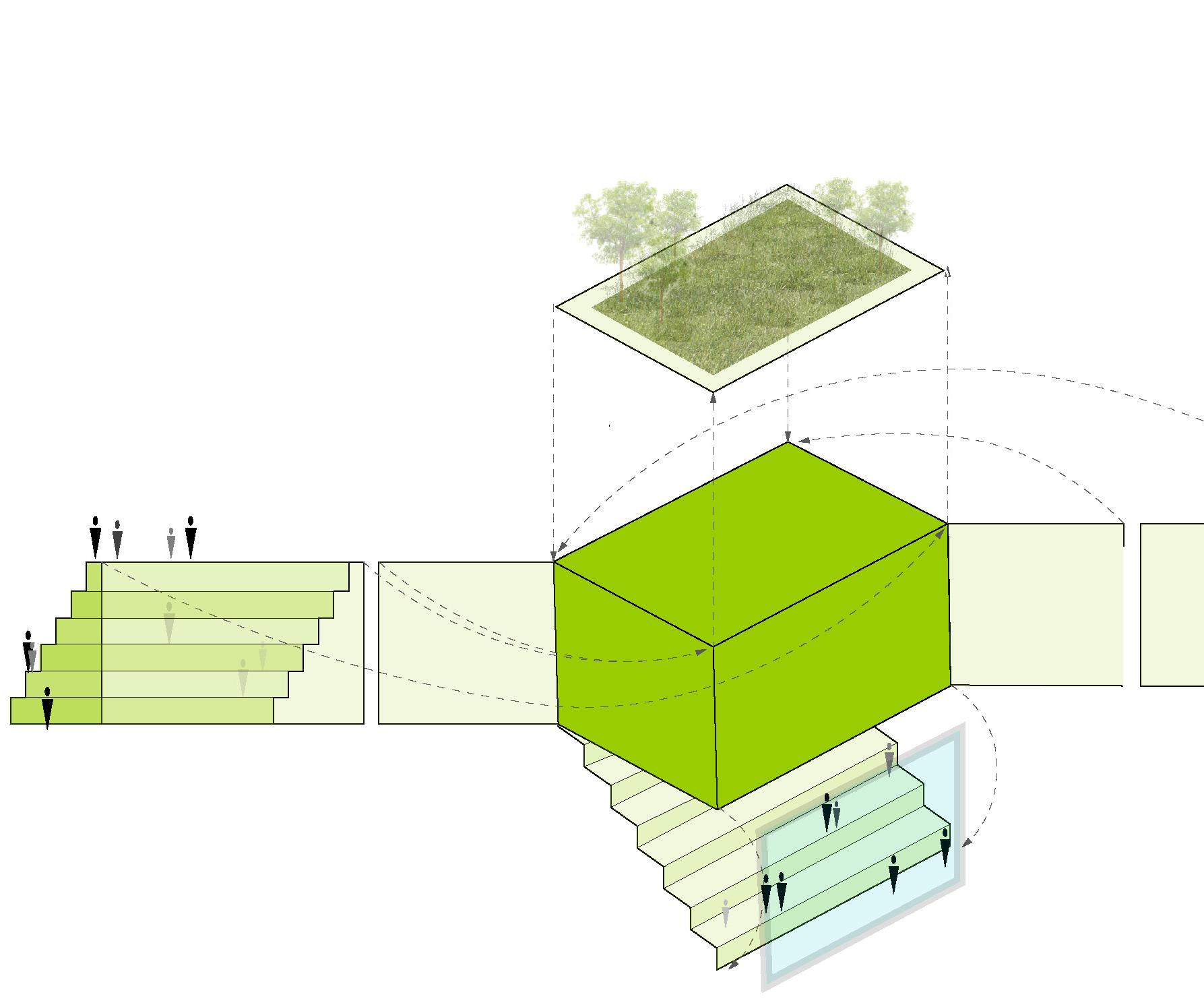
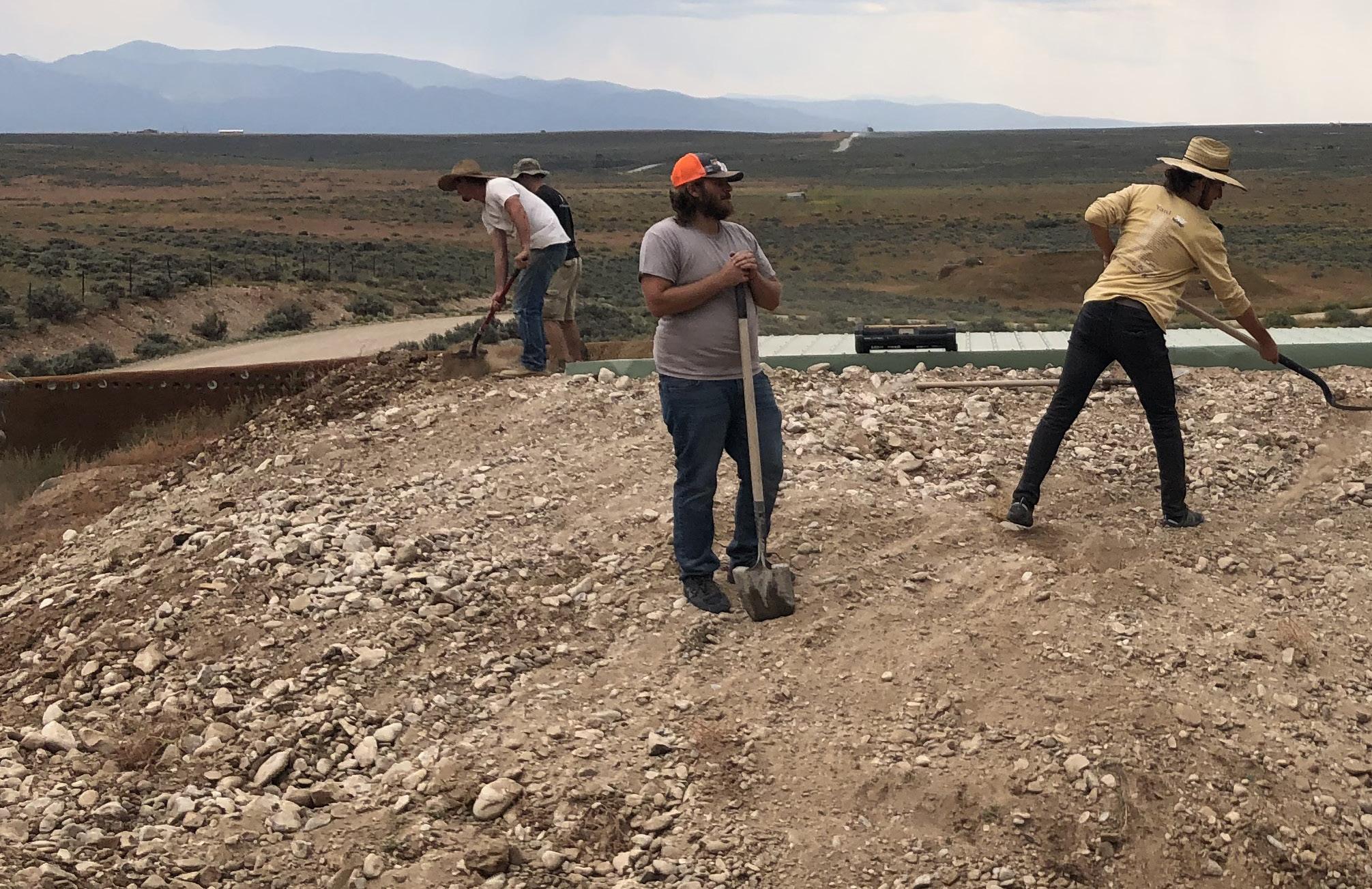
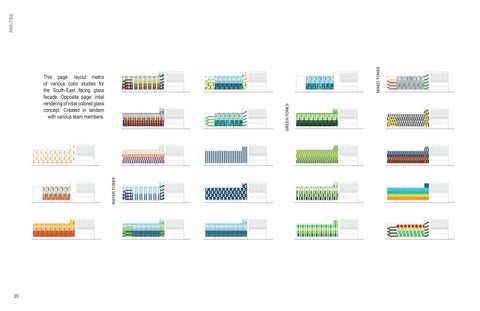



@antoniaday_ (201) 519-4837 ajanuzzit@gmail.com antoniaday.cargo.site
Mentor for Smack Mellon Art Gallery
January 2021 - present
Architectural Designer at Sage and Coombe Architects
January 2021 - present
Freelance Associate with Sage and Coombe Architects
October 2020 - December 2020
Equestrian and Barn Hand at Silver Rock Farms
Pearl River, NY. April 2020 - INJURY September 2020
Intern at Sage and Coombe Architects
New York, NY. Summer 2018
EarthShip Academy Earthship Biotecture Academy Certificate Candidate. Taos, NM September 2022

MICA Art Walk Online Thesis showcase. In-person event canceled due to COVID-19. Spring 2020
The Communities of Tomorrow Juried Show. 3 graphite drawings on trace. Spring 2020
Italian Tour and Study Abroad (+TA position) With former OMA emplyee, founder of XCOOP, and professor at Morgan State University Christina Murphy and MICA AD Department Chair and Architect Frank Fantauzzi. Summer 2019
Polder Design Collaboration, Exhibitions, and Lecture to Deltares Board of Engineers (home+abroad exhibitions): Course and design work completed with Landscape Architect and Professor Katie O’Meara and Deltares Landscape Architect Gerda Reoleveld. Spring 2019-Summer 2019
Proposal to Overhaul the MICA Learning Resource Center Collaborative action proposal presented to Maryland State Senator Mary Washington. Fall 2019
Baltimore Rowhome PassivHaus Retro-Fit Design in collaboration with Bon Secour and the Baltimore City Housing Authority. Fall 2018
Inflatables Installation and Exhibition at the Baltimore Museum of Art Collaboration with Morgan State University Graduate Architecture Program. Fall 2017
Education
Maryland Institute College of Art Bachelors of Fine Arts in Architectural Design: Dean’s List/Magna Cum Laude. Baltimore, MD. Fall 2016 - 2020
School of Visual Arts Pre-College Drawing, Illustration and Figure Drawing NYC, NY. Winter-Summer 2015
Technical Skills
Advanced Photoshop Illustrator
InDesign Acrobat RHINO AutoCAD Microsoft Suite 3D/resin printing lasercutting drafting drawing sketching painting photography branding data visualization linoleum printing etch printing
Bio and Soft Skills
Intermediate Premiere Lightroom VRAY GLYPHS soldering sculpting CNC Learning REVIT Lumion
Quick learner, teacher, visionary problem solver, team player, collaborative worker, decision maker.
Artist-turned-designer interested in capitalocene-era architectural relationships, environmental psychology, and the intersectional relationships between landscape, architecture, humans, and the politics that govern said relationships. Nature and horse lover. Explorer.

The greatest experience I could have ever asked for: I had known about Earthships and EarthshipInspired buildings for 6 years up until this point. I was finally able to participate in the Earthship Academy in Taos, New Mexico the entire month of September. This experience encapsulated everything I wish to be as a designer and builder: the 6, and some say 7, themes of these builds includes 1) Waste Management 2) Food Production 3) Passive Heating and Cooling 4) Solar/Wind/Hydro Electric capture 5) Building with Recycled Materials and 6) Water Collection (and the unofficial 7th: Community). The concepts learned here and the connections made I will have with me forever.
Opposite page: one of three sites we worked on over the course of the month: named VOG (Veterans Off Grid) is essentially a safe/halfway house for veterans coming back from frontlines. On this page is an image of tire pounding work on the Unity 2 build. Five of those tires were packed and placed by yours truly and form the base foundation for the North wall.

This page: detail image of mortar and aluminum can form work. This particular construction will be the form work for a concrete bond beam. Can walls can also be used for interior non-load bearing walls. The mortar mix was made by yours truly and each can placed by hand. Opposite page: a sweeping view of the Unity 2 site-- working with the large logs (VIGAS) that would become the base structural component of the roof. Each was measured and drilled on the ground (also by yours truly) and then lifted up onto rebar “pins” placed in the concrete bond beam.



Opposite page: detail image of placing the ProPanell metal sheeting on the VOG roof over the 30lb felt paper. Each sheet was measured, cut, epoxied, and drilled down to the structure. Ideal for catching rain water (which we got to see in-action and first hand on the job site...). This page: images of class notes-detailning a concrete bond beam connection, a section of the north wall, a diagram of the Water Organizing Module (or WOM) and the “salad bowl” connection and collection point of the cisterns for water catchment.
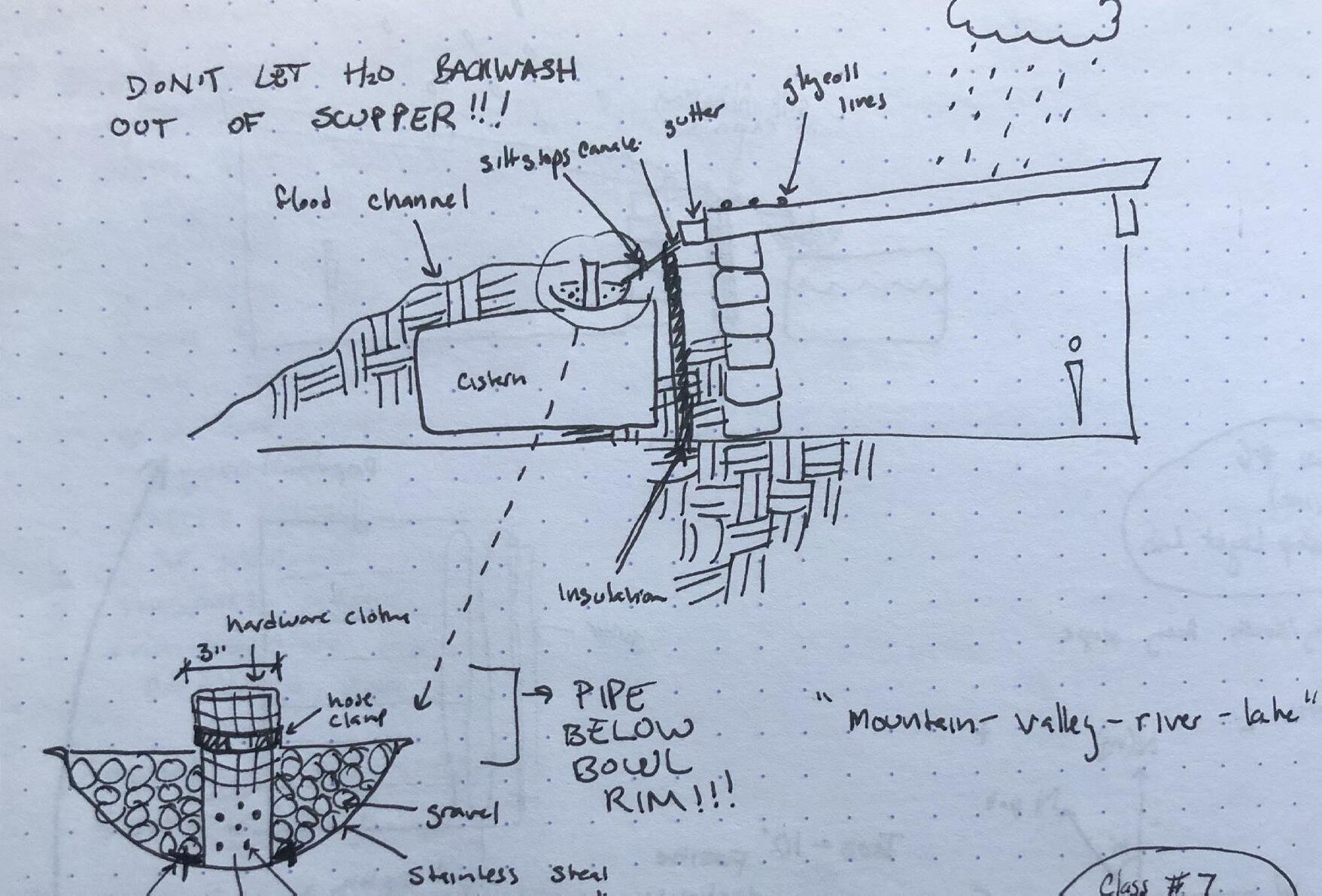

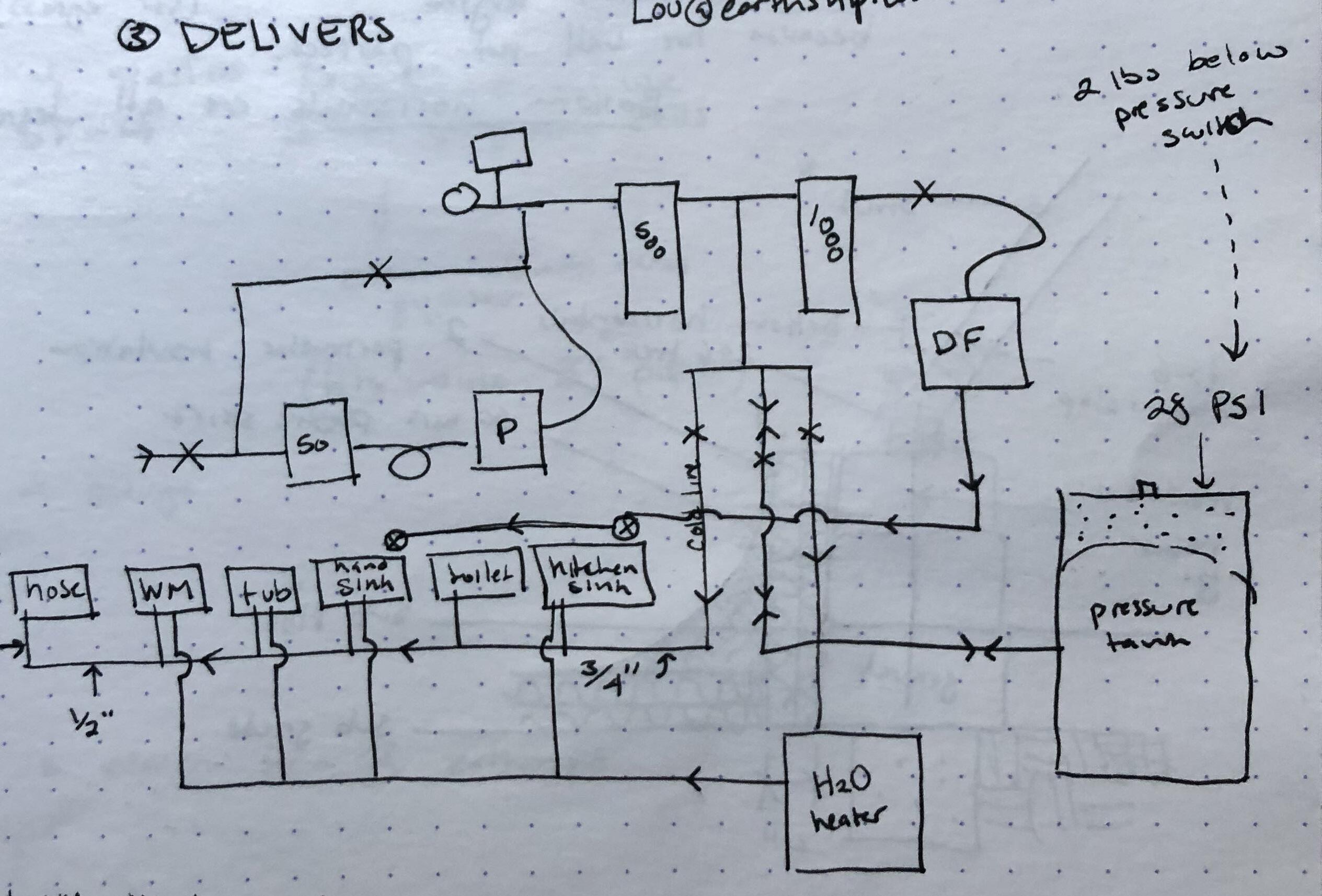
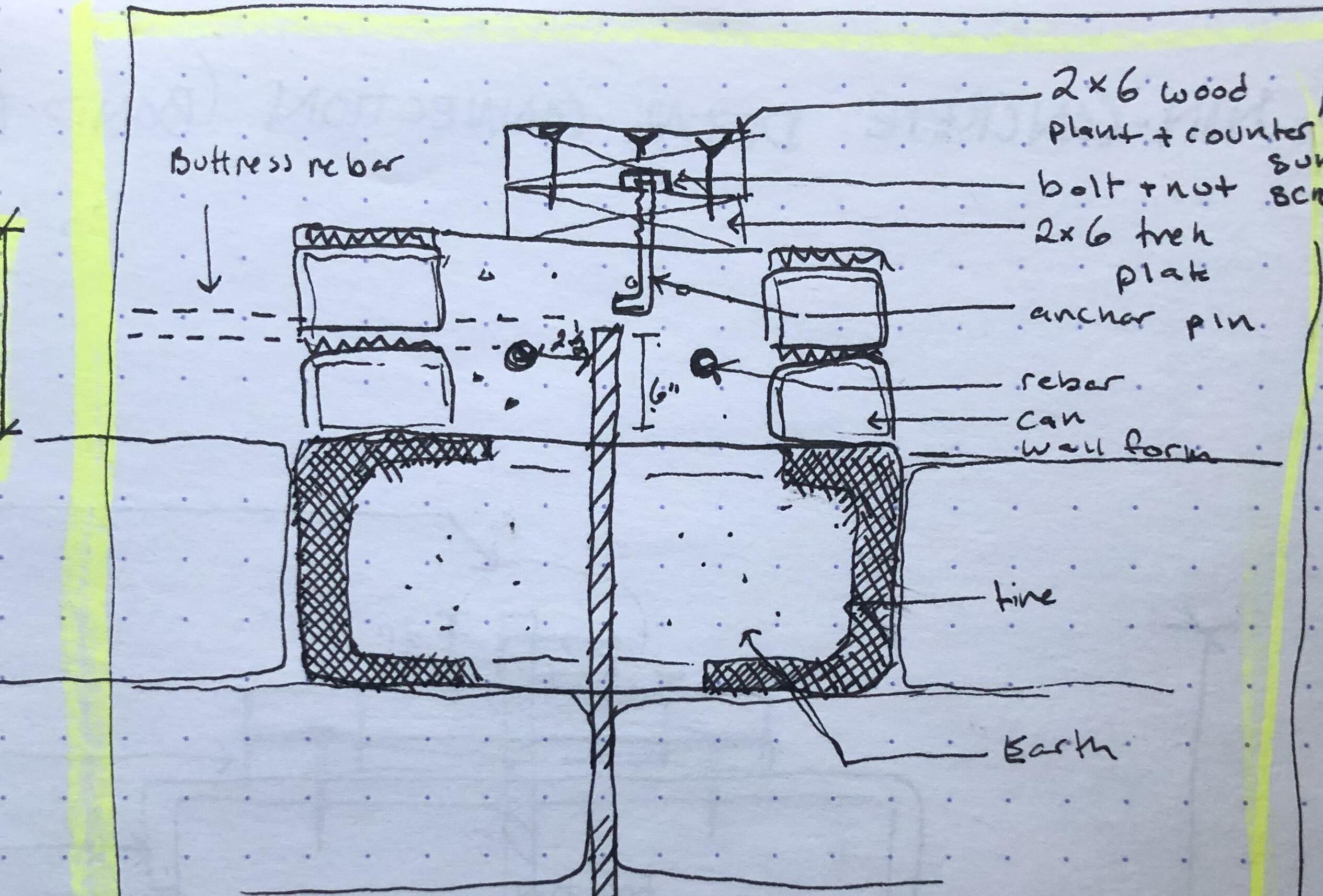
A story of both material and personal/introspective exploration, Inside Outside is less a journey to an end goal but a journey for journeying sake. The end “product” is not a single piece but a body of work-- a collection of methods and tools developed to convey the complex nature of several different dualities that I see over and over again as I move and grow through life. This is an exploration of the intersection of human and nature, human and non-human, built vs. unbuilt, east vs. west, and here vs. there.
The ending force of this body of work was the pandemic when travel became impossible and I was forced to start questioning why I was doing what I was doing in the first place. The answer may be a bit cliche and obvious to some...but wildly important for me.
Above: 2 mile radius context analysis. Right: sketched site analysis. Opposite page: spread in final thesis book.







Paper was my chosen medium for it’s material properties and it’s subsequent allusion to mountainous scapes. Digital images such as the two center images were 3D scanned paper crumples, compiled, manipulated, printed, and then paper-collaged together to create “fantasy scapes.” Opposite page: spread in final thesis book. This page: paper weavings.


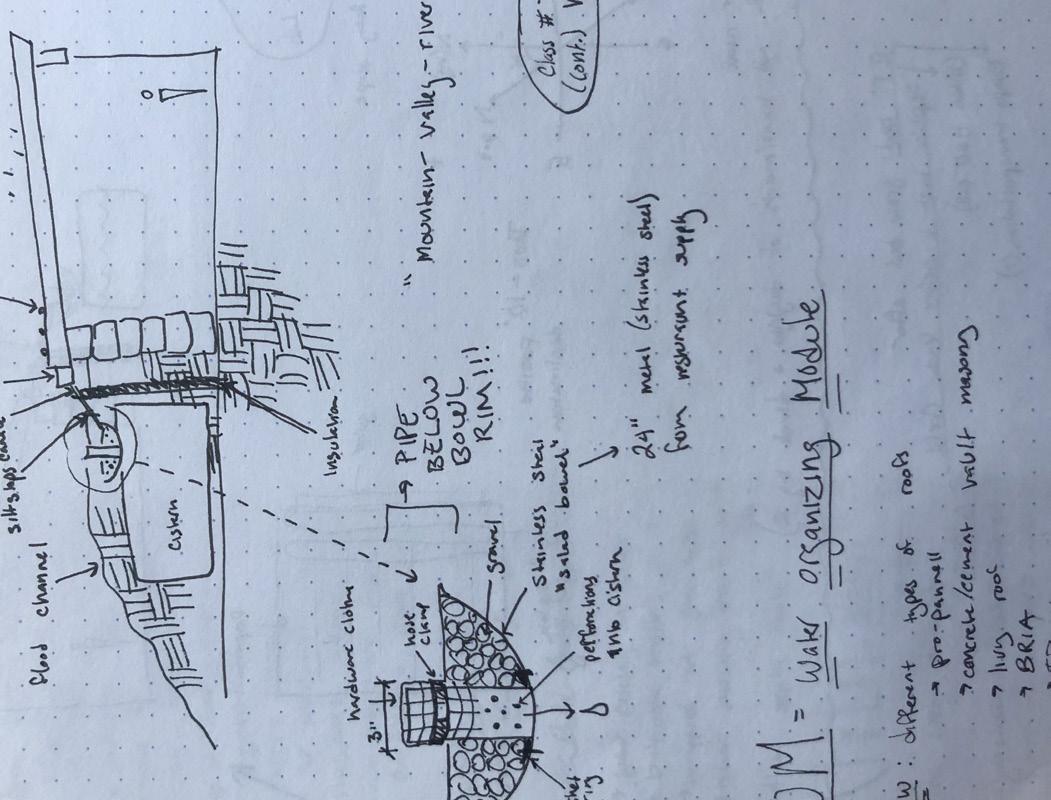






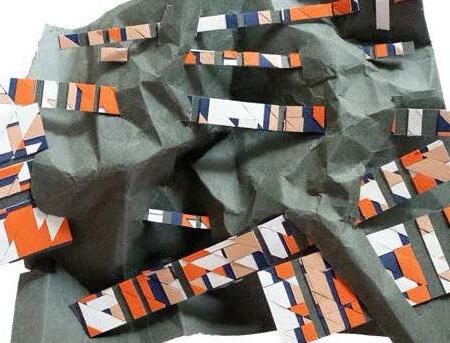



“...IT WAS NEVER ON THE OUTSIDE.”
Phase 1 analysis of concept on pre-existing NYC DOT site in an unnamed location. Phase 1 deliverables included map diagrams showing various attributes of site context including local animal and plant life, traffic patterns, flood plains, public transit lines, applicable building code regulations, and historical wetland information. Alongside these map diagrams is the codecompliance axonometric drawing (right) and a 3D model showing site and various design iterations (opposite page). The model was lasercut, hand cut, and 3D printed.




Blown up images of the map diagrams-- to the right is a diagram of historical wetlands and on the opposite page (and diagram I’m most proud of) is a mapped infographic of all public transit lines in the surrounding area of the site.


This page: layout matrix of various color studies for the South-East facing glass facade. Opposite page: intial rendering of intial colored glass concept. Created in tandem with various team members.

























A fun little project I’ve been assigned to see through from concept to build: a kiln enclosure for an unnamed school. The enclosure itself is nothing special-- basic masonry CMU construction with metal screen walls and standing seem metal roofing. A good demonstration of drafting and shop-drawing ability as well as an example of ease of communication across several different major parties: proxy for the school, school plumber, school archivist, firm partners, my project manager, our in-office construction expert, structural engineers, mechanical engineers, local governments, and the kiln manufactuer. So many people for such a tiny yet intense project!
Above: quick RHINO model of the structure in context. To the right and opposite page: sheets from our in progress filing set.

BALCONY ABOVE
STAINLESS STEAL FLUE
MASONRY INFILL AT EX'G WINDOW OPENING
COVERED EXIT FROM STAIR
ROOF OUTLINE ABOVE
EDGE OF ENCLOSURE BELOW
CORRUGATED METAL ROOF
FUTURE OPENING FROM CERAMICS STUDIO TO EXTERIOR
ORSOGRILL STEROPE GRATING FENCE PANELS WITH FLAT BAR POSTS
MASONRY KNEE WALL BELOW
6X6 STEEL TUBE WITH BASE PLATE
2 HR RATED MASONRY INFILL AT EXISTING WINDOW OPENING TO MATCH EXISTING GAS CONNECTION POINT
12X22" CHIMNEY
EDGE OF EXISTING STEP CAST IN PLACE CONCRETE ON GRADE. SLOPE SURFACE TO DRAIN
REQUIRED 3' AREA CLEARANCE LR. DEBCOR HEATPROOF CERAMICS CART

A “mad dash” of a project: our team put together these images for concept proposal to the city. Unfortunately, the end product was transformed significantly. Our intial proposal included large wayfinding graphics, wall graphics, and hanging flags in undulating “waves” to provide shade. While the images were made in tandem with my team in a RHINO-VRAY-LUMION work flow, I had a direct hand in developing the wall graphics and the “wave” concept for the flag-shades.

Below are more rendered images and diagrams.


The cherry on top of the portfolio sundae-- done while freelancing and recovering from an injury from my barn job: I was hired and put in charge of developing the graphic approach for the ceiling of an unnamed train station on the east coast.



Many different approaches were considered, though the end story we all loved the best was this abstract “collage” of the various colors of different national flags, puzzled together along the mapped train lines this station would service. The specifc national flags selected were reflective of the levels of immigration from that nation into the surrounding area; India coming in first place, DR coming in second, and Mexico coming in third. Below are a few of the exploration images. To the right and following pages are rendered images, created in tandem with my team.






A small point of pride: I was also put in charge of modeling the entire neighboorhood that exists to the North of the station...and it looked great! An animation was pulled from this RHINO model and used for publicity and funding purposes.WW



