Antonia
Januzzi-Thomas
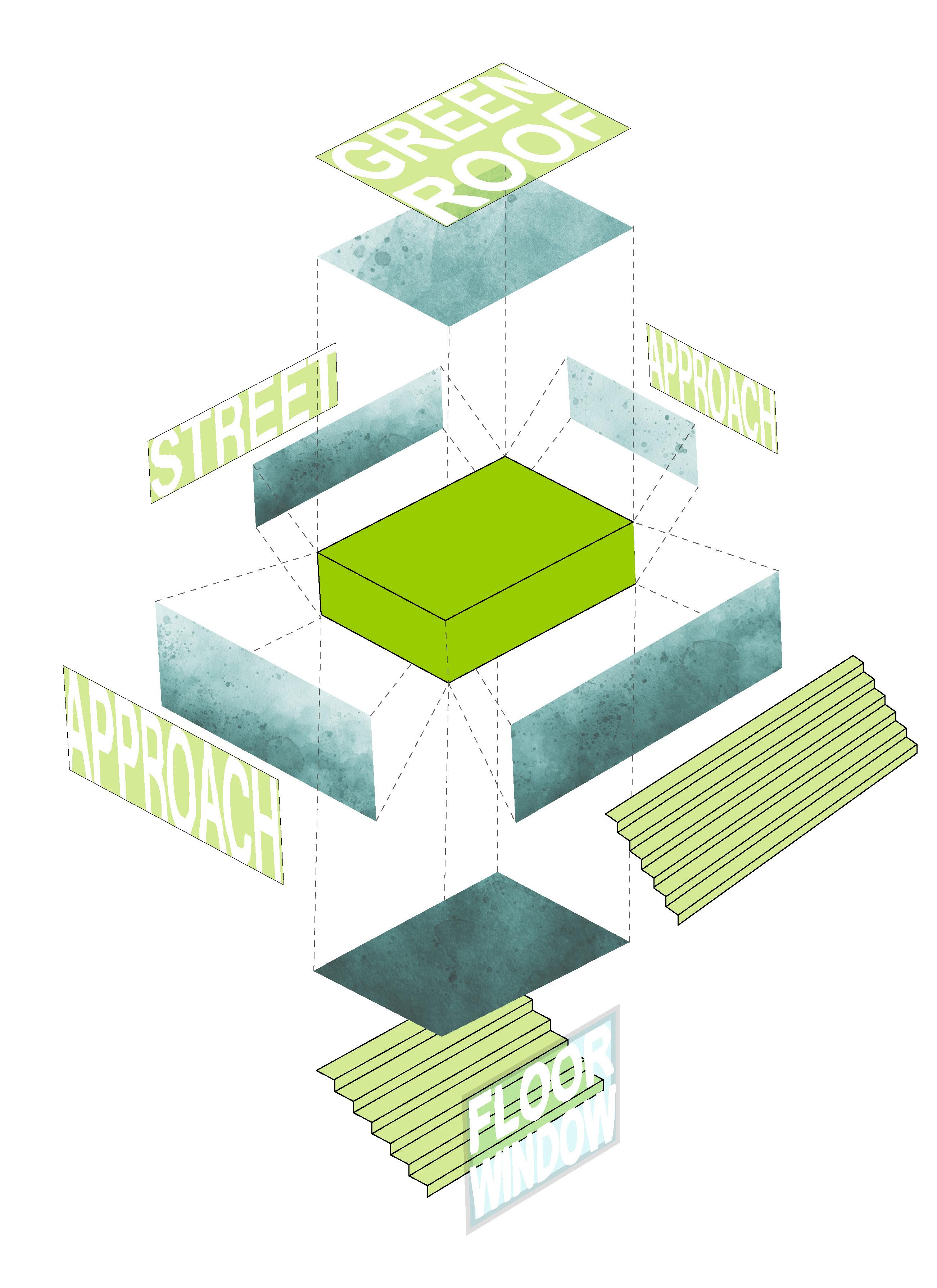
Application Portfolio 2024
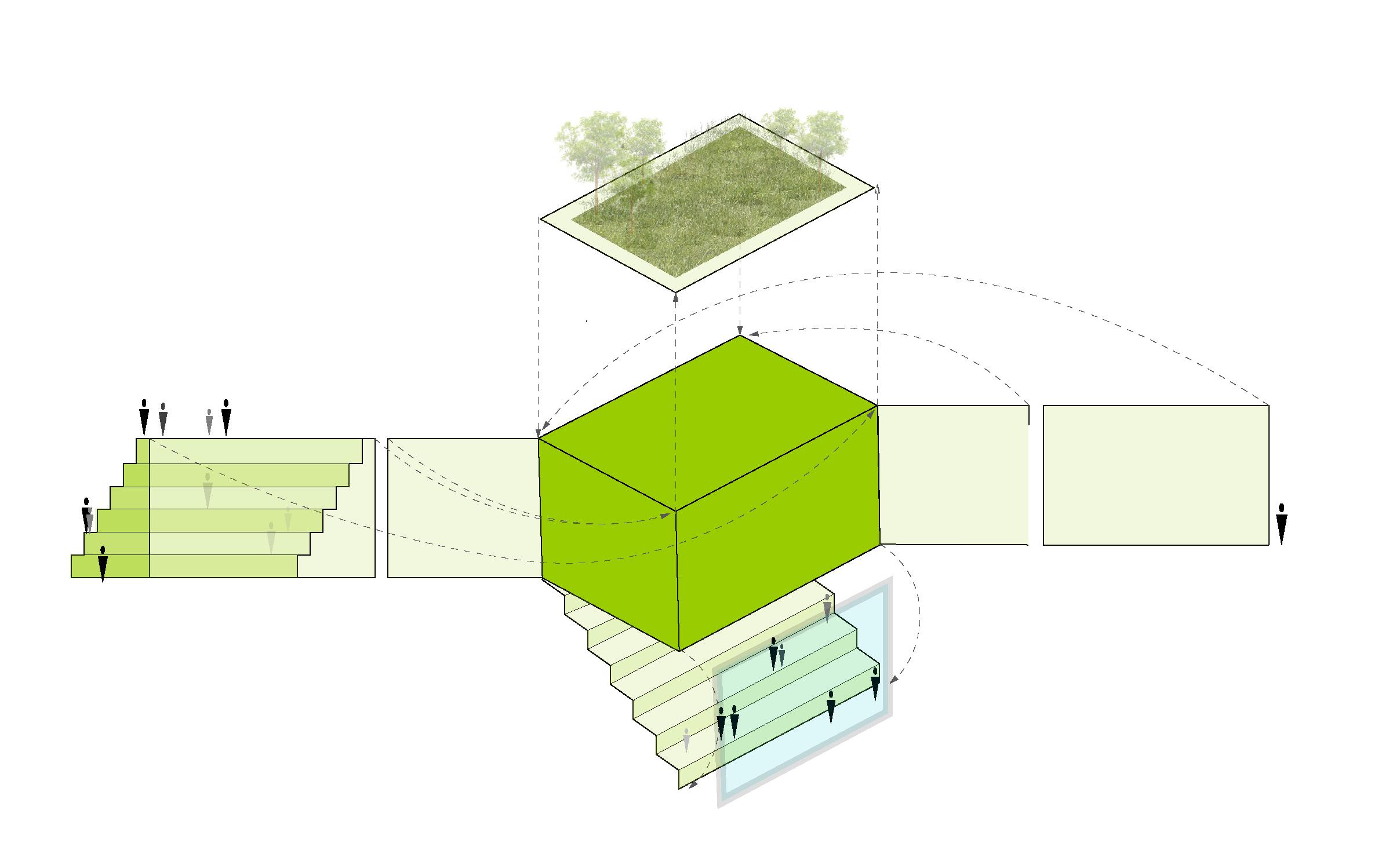
ABILITY TO ANALYZE 4 ABILITY TO WORK UNDER PRESSURE 8 ABILITY TO WORK CONCEPTUALLY 14 ABILITY TO DREAM 22 RESUME 3 ABILITY TO WORK PRACTICALLY 14 MY LIFE’S WORK 22
Cover and this page: Concept diagrams drawn for an estuarium bid in NYC. Made for Sage and Coombe Architects. Drawn in Illustrator and printed in a large soft-cover book. We won the bid!
Brooklyn, NYC DOT HQ
Phase 1 analysis of concept on pre-existing NYC DOT site in an unnamed location. Phase 1 deliverables included map diagrams showing various attributes of site context including local animal and plant life, traffic patterns, flood plains, public transit lines, applicable building code regulations, and historical wetland information. Besides a site survey drawing, the concept and alyout of each diagram was left entirely up to me, and reviewed by the entire team.
Alongside these map diagrams is the codecompliance axonometric drawing (right) and a 3D model showing site and various design iterations (opposite page). The model was lasercut, hand cut, and 3D printed over the course of a week.
Unpictured in this portfolio are also numerous color studies done for the South-facing facade of colored glazing. Concepts included various color-mixing experiments, “blending” experiments, and building zone highlighting.
20’ REAR YARD REAR YARD AND FRONT YARD SETBACKS WILL BE ADJUSTED IF HARPER STREET IS DEMAPPED 2.7:1 CURB LEVEL START OF SKY EXPOSURE PLANE +77.78’ FLOOD ZONE REFERENCE PLANE PER 64-221 +7.78” +17.78’
ABILITY TO ANALYZE
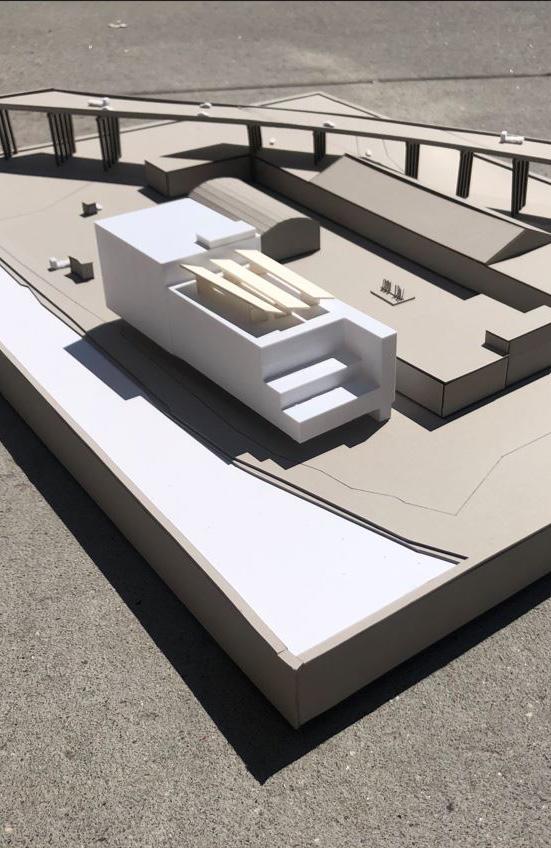
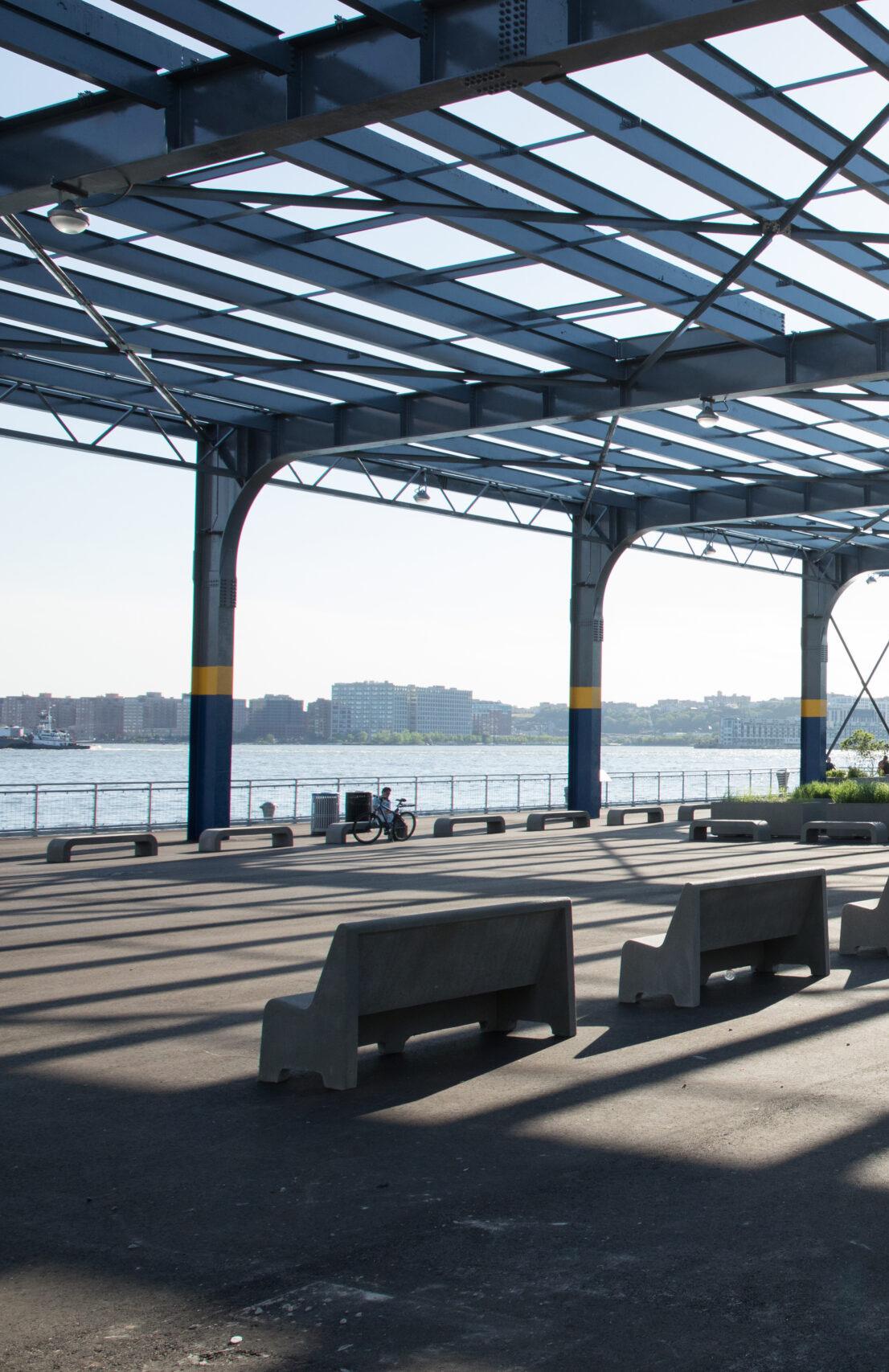
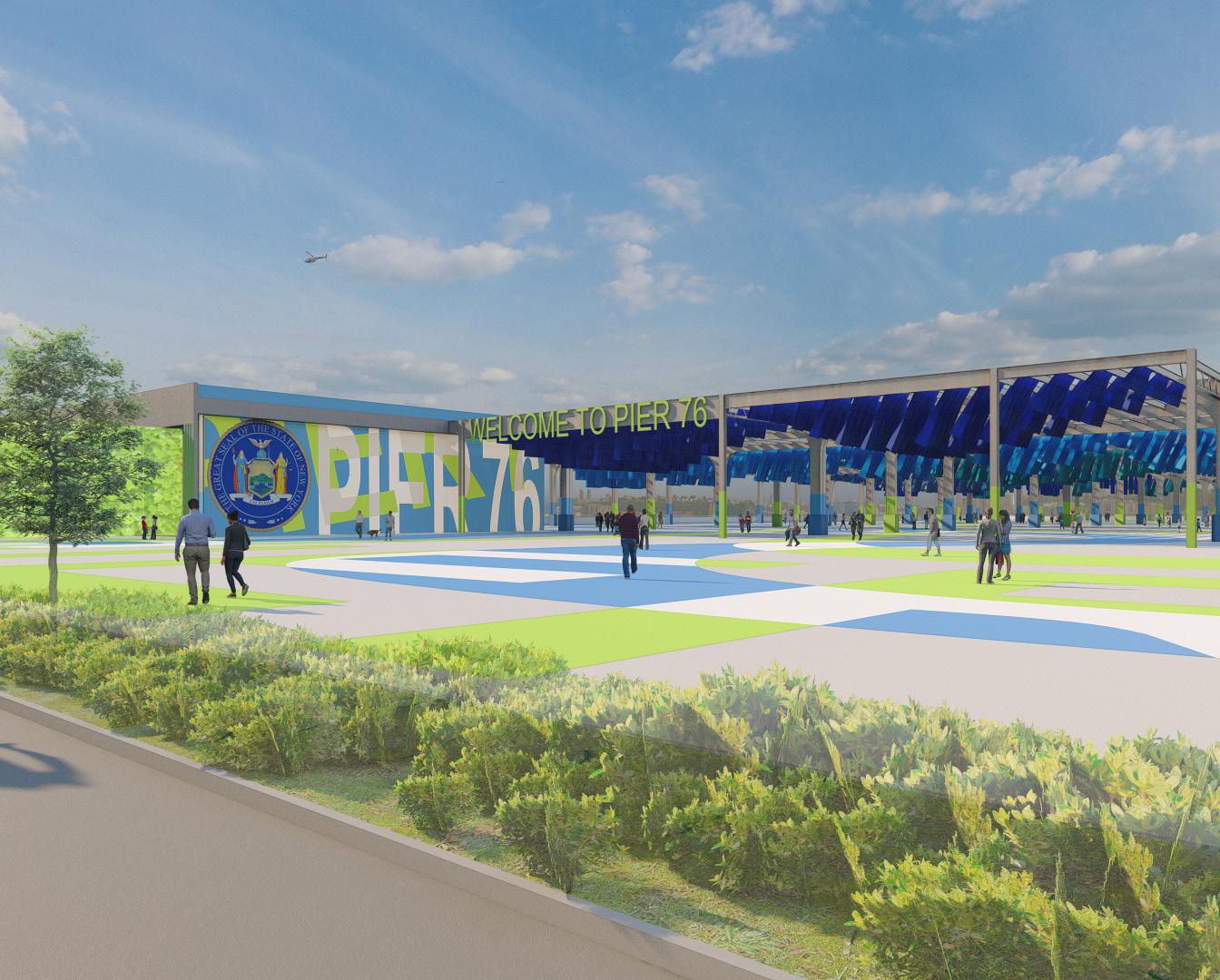
Hudson River Park: Pier 76
The final parks structure preserves the steel beam “skeleton” of the DOT impound building that existing previously, each pillar has painted NYC gold and blue detailing, and functions as an “open canvas” space floating just above The Hudson. Used as event space as well as general parks and recreation.
Even though what exists now is by all means ”tame,” our intial proposal included large wayfinding graphics, wall graphics, and hanging flags hung in undulating “waves” to provide shade. The floor murals encouraged wandering, while the shade screens would have moved and undulated like the waters of the Hudson below. The entire structure would have mimicked water in aestehtic as well as encouraged it’s users to “flow” along the open space.
The entire project, concept to construction, was started and finished within 6 months.
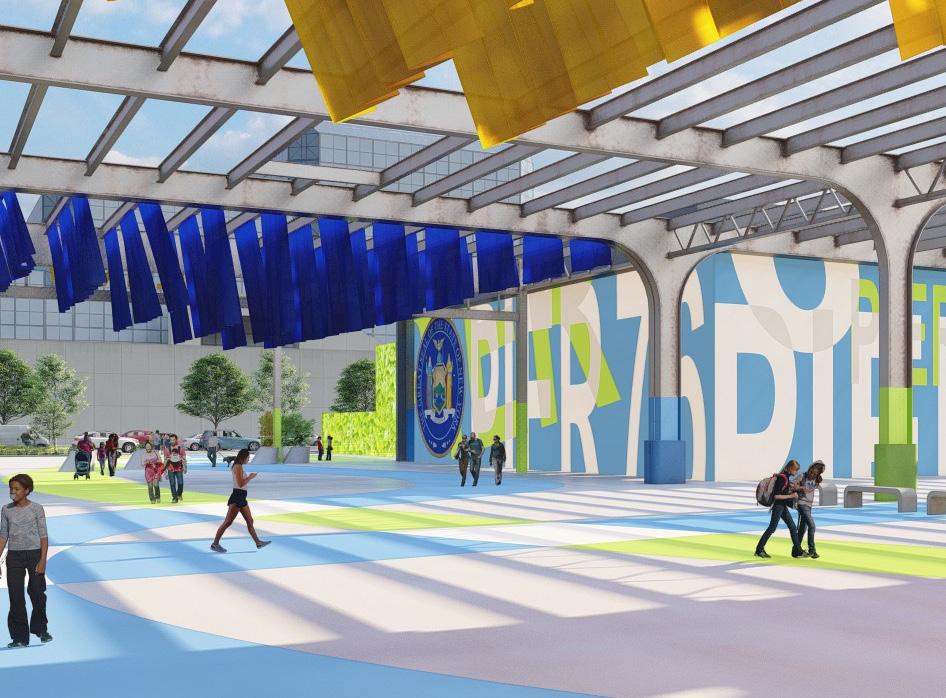

408 12th Ave West, New York, NYC
ABILITY TO WORK UNDER PRESSURE
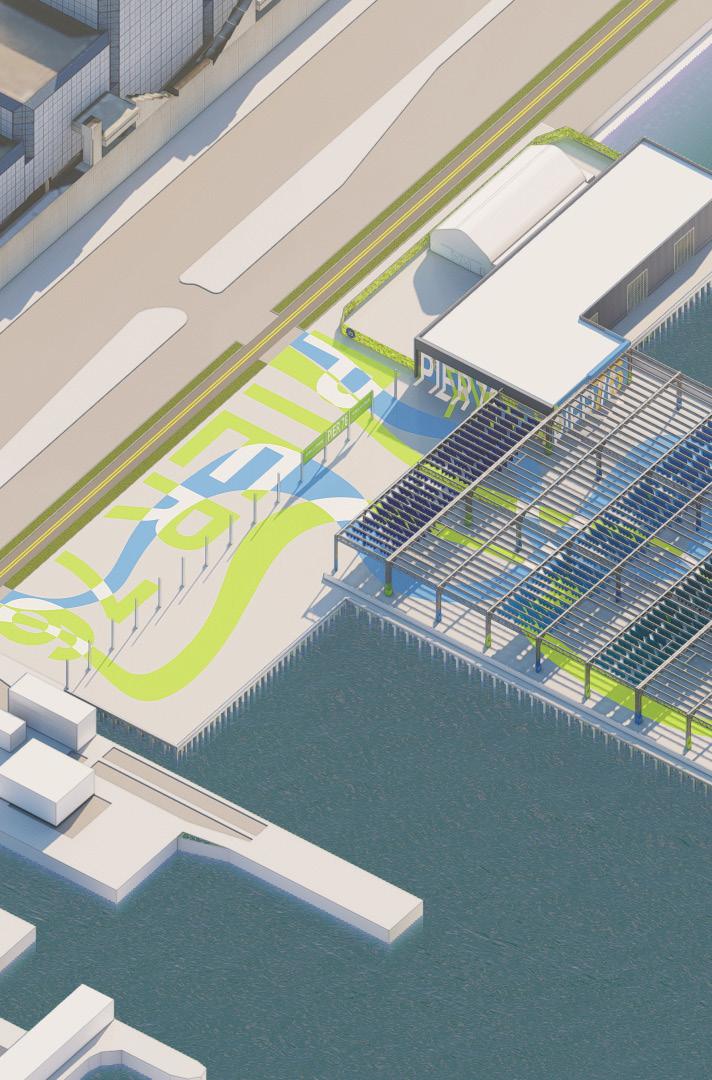
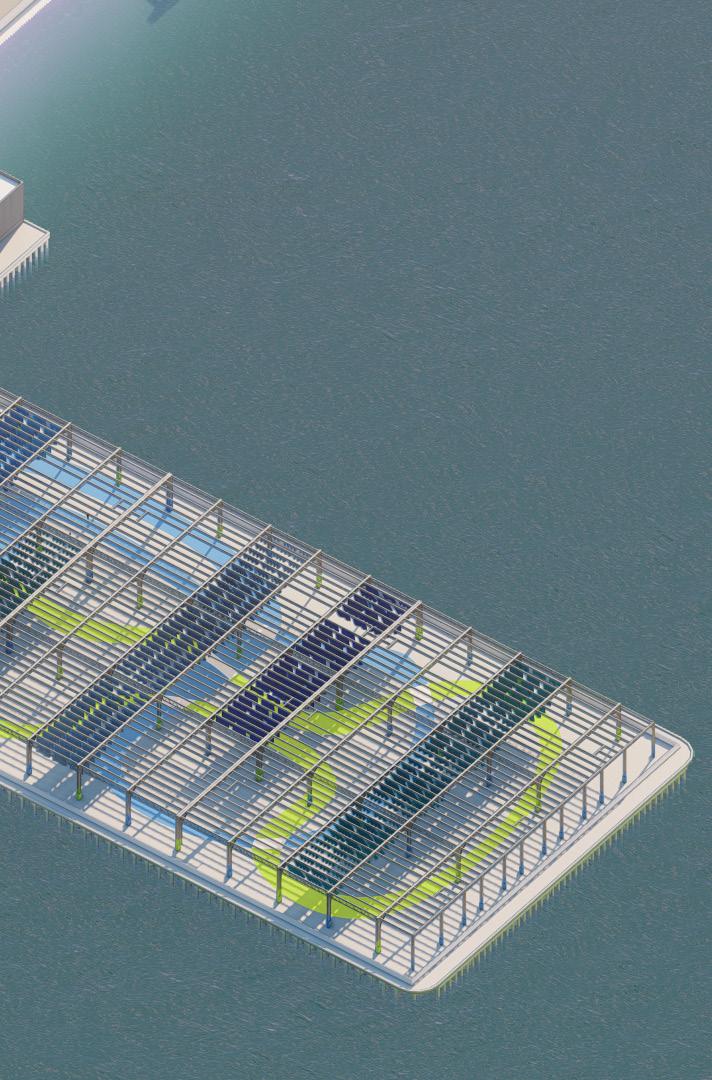
While the images were made in tandem with my team in a RHINO-VRAYLUMION work flow, I had a direct hand in developing the wall graphics, the“wave” concept for the flag-shades, and the visual epproach to the entrance wall and fence. My teammates were able to speak with engineers to create shops while I developed concepts and graphics. This particular image however was our main “show stopper” and created in Tandem with the team.

East Coast, NJ/NY Region
Sage and Coombe: Train Station
Done while freelancing and recovering from an injury from my barn job: I was hired and put in charge of developing the graphic approach for the ceiling of an unnamed train station on the east coast, as well as building and modeling out the neighborhood inwhich this train station acts as an “entry way” for.
Many different approaches were considered, though the end story we all loved the best was this abstract “collage” of the various colors of the national flags most represented by the local population, puzzled together along the mapped train lines this station would service. Below are a few of the exploration images. To the right and following pages are rendered image, created and rendered by yours truly, alongside a team of 2 other fellow designers.
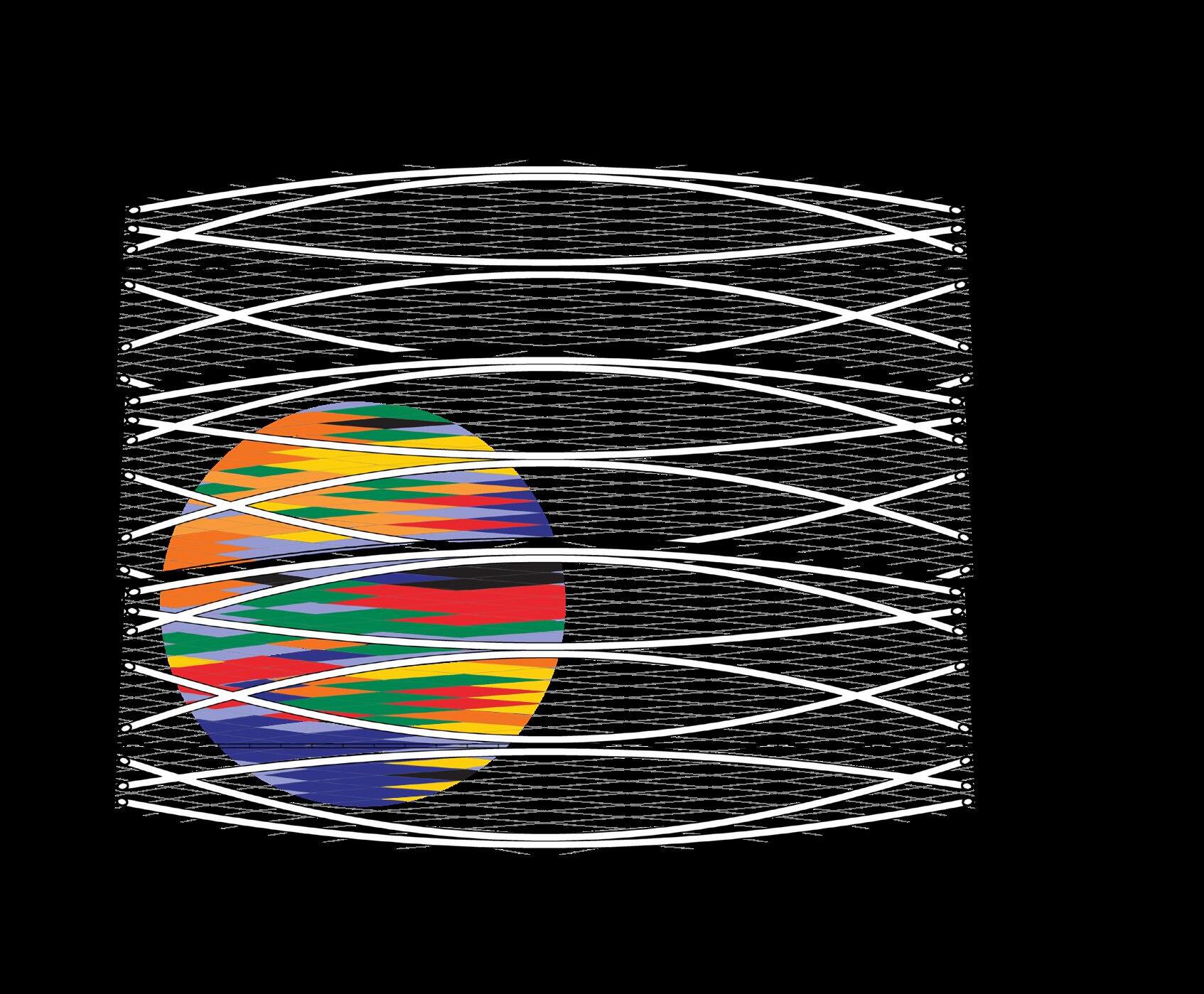
ABILITY TO WORK CONCEPTUALLY

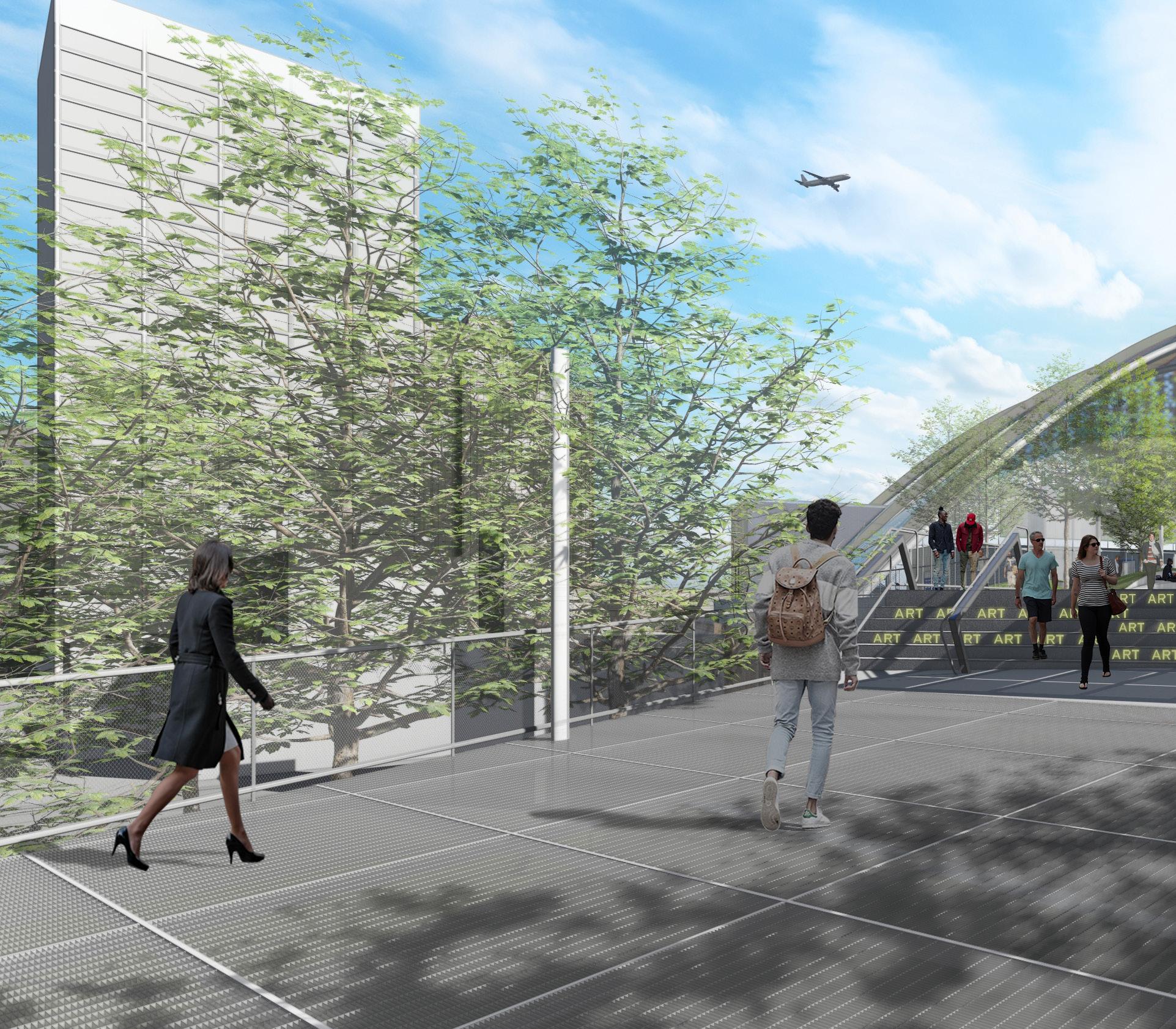
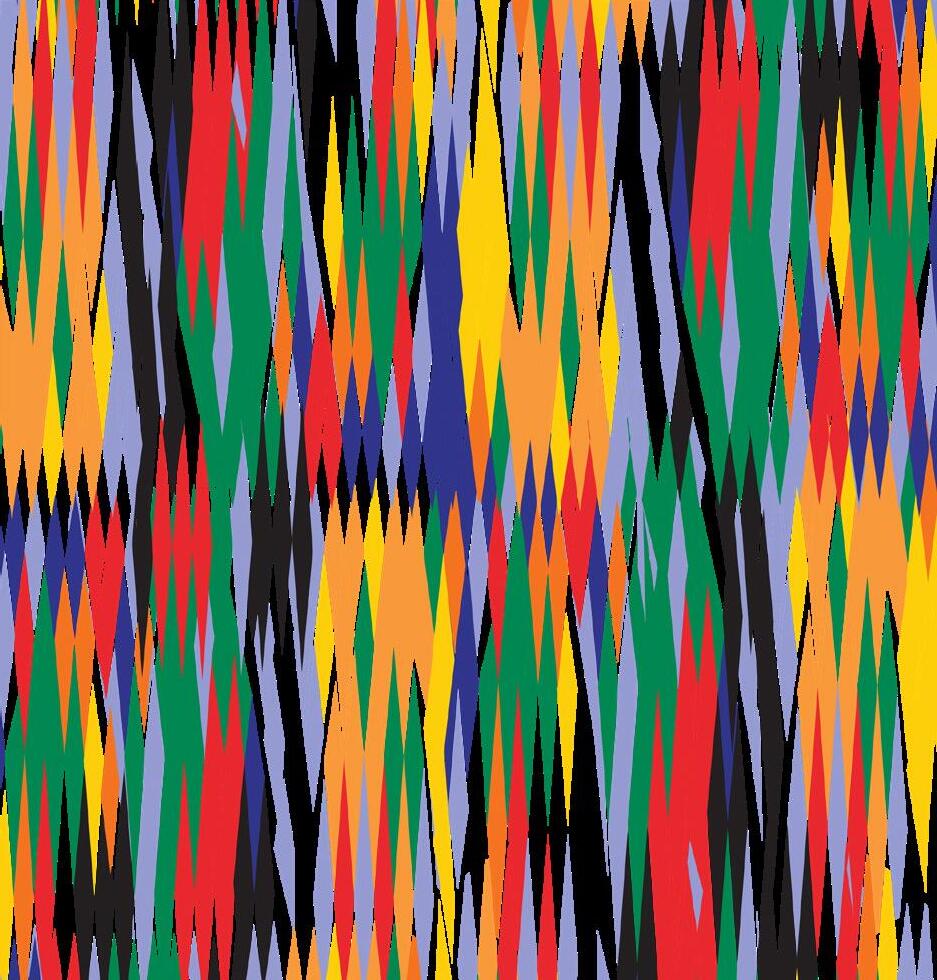
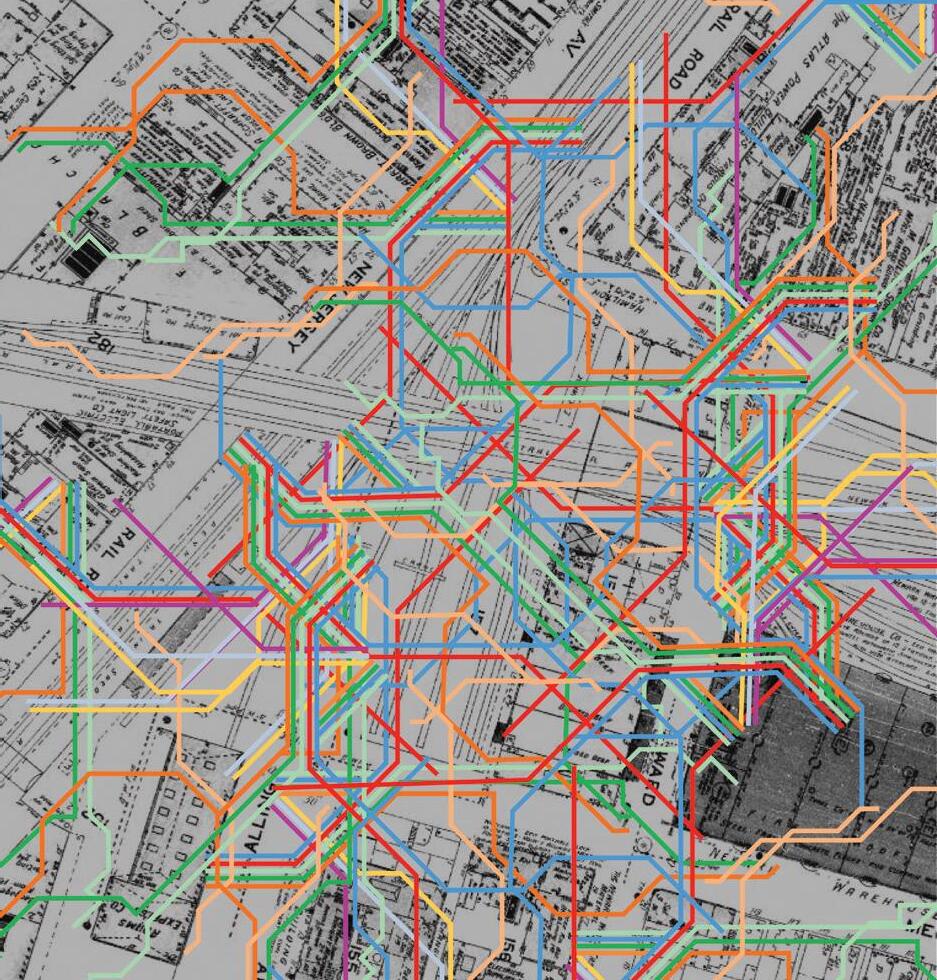

North of the station exists an original neighborhood of the city. In additon to being assigned “lead concept artist” I was also put in charge of modeling each and every building in this neighborhood. This model was used for an animated walk-through of the
new train station to be shown to city officials, board members, investors, and eventually the general public.
The neighbhoorhood modeled is featured in the background.


Top large image: Still shot from the final animation. Lower opposite page from left to right are concept drawings: the left most image show the colors used, the middle image is the lines of he train map outlined in said colors, and the right most image
are of those lines converted to solid shapes for use.
Lower image on this page: Detail view of modeled Neighboorhood beyond.
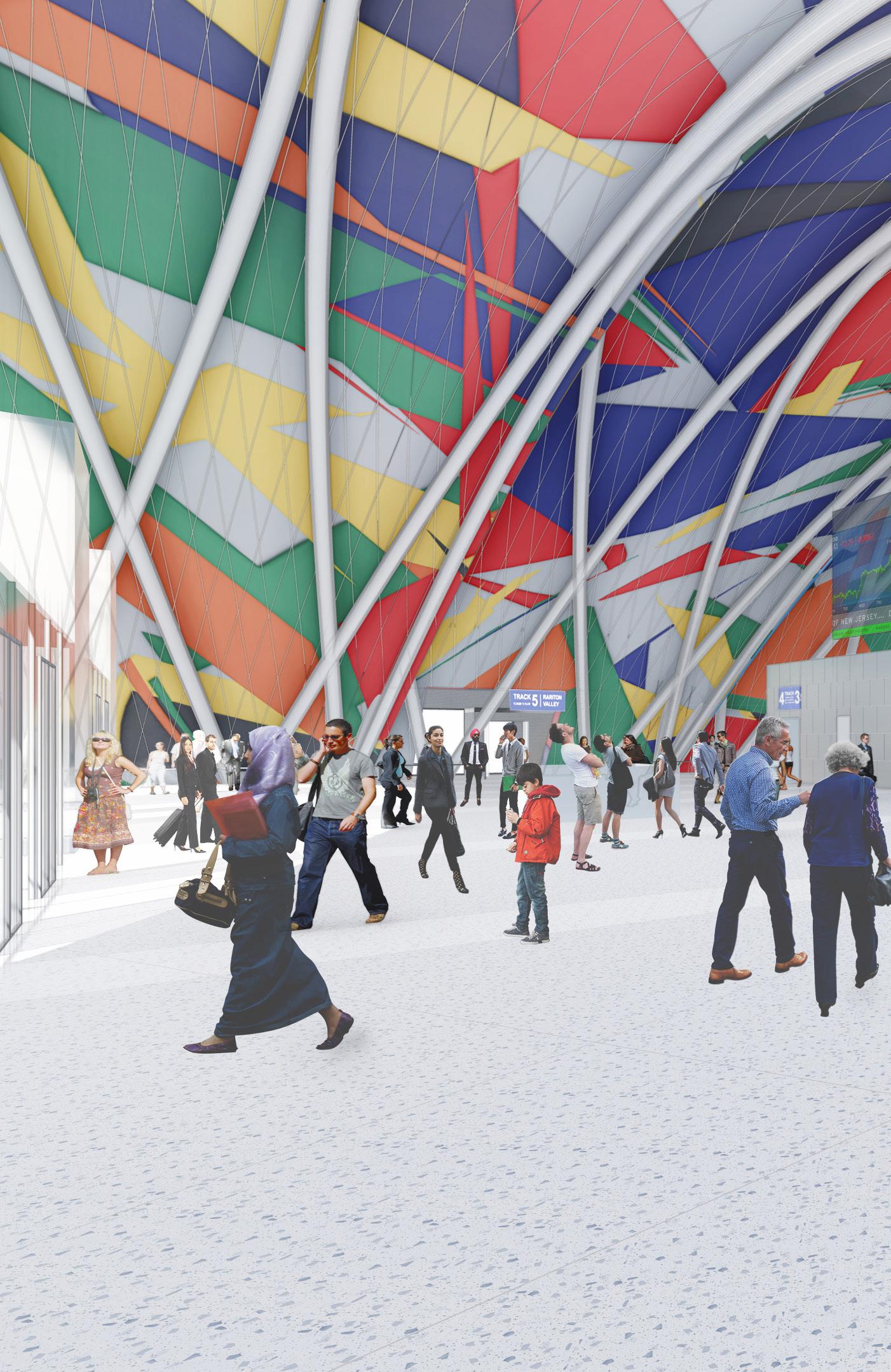
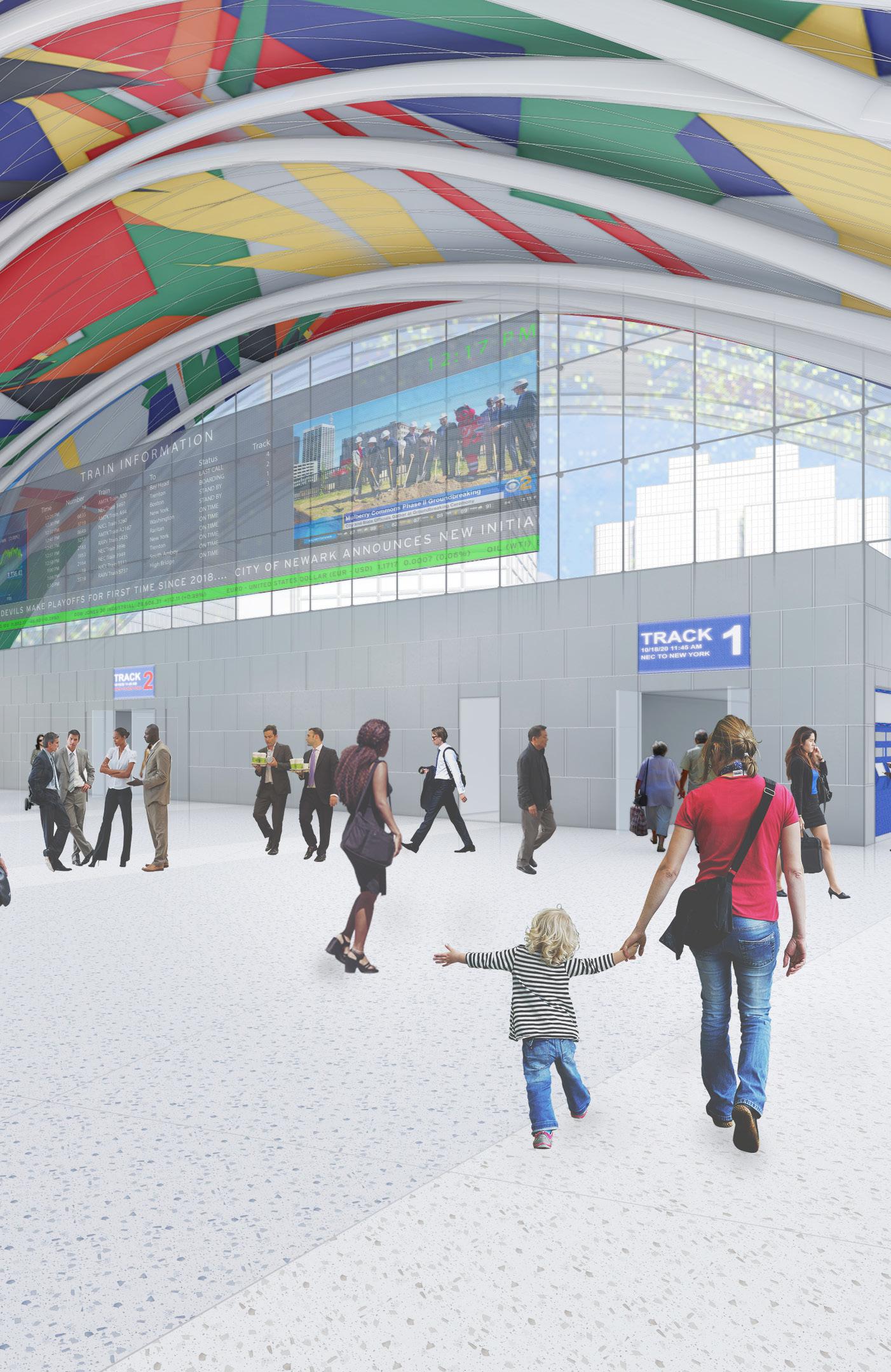
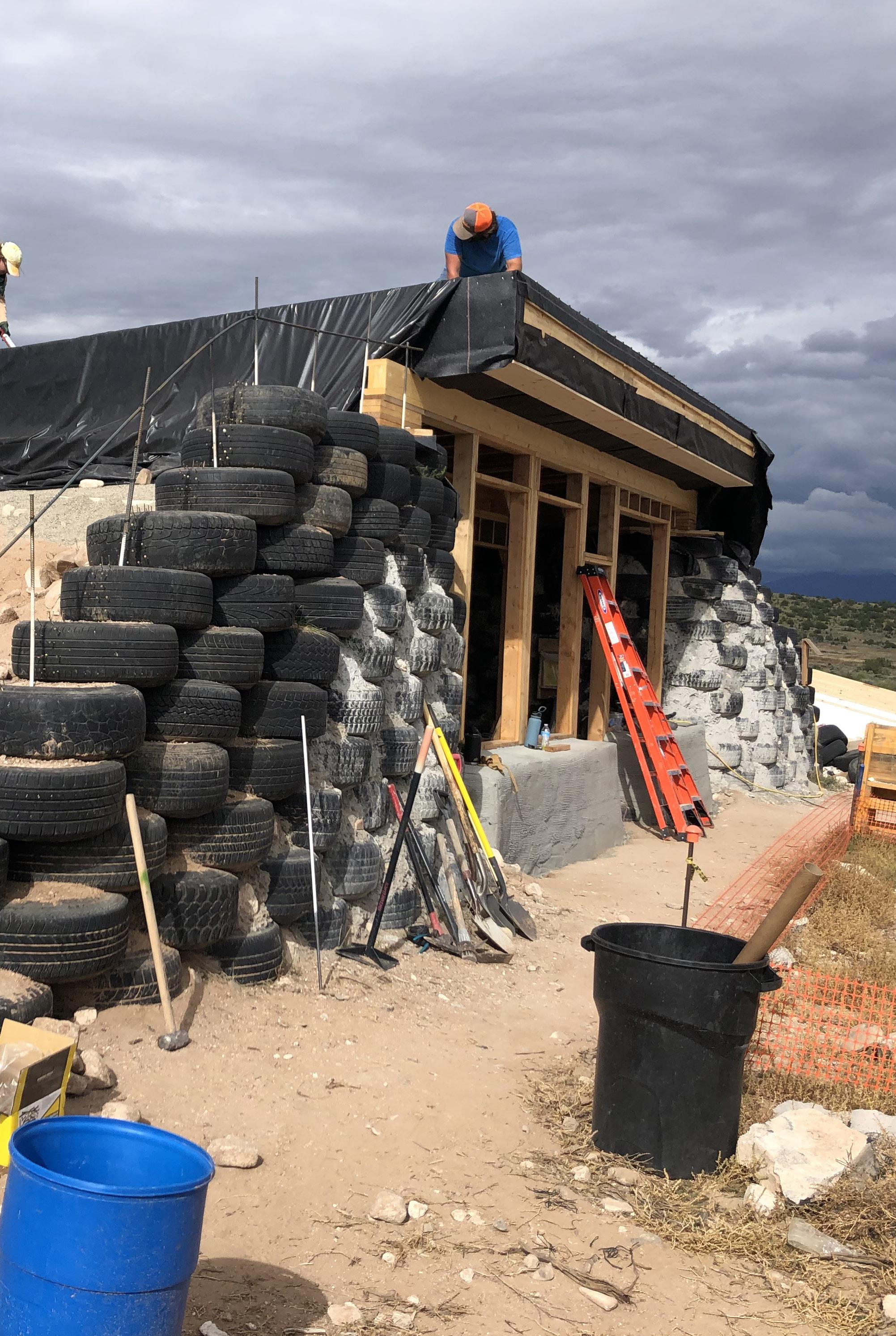

Taos, New Mexico
The Earthships
In September of 2022, I was finally able to participate in the Earthship Academy in Taos, New Mexico. I had known about Earthships and Earthship-Inspired buildings for 6 years up until this point, and knew that the spirit in which these structures are built essentially acted as a manifesto I wish to live by. The homes encapsulate 6 core functioning principles, and take a visionary approach in meeting those functions.
1) Waste Management 2) Food Production
3) Passive Heating and Cooling 4)Solar/ Wind/Hydro Electric capture 5) Building with Recycled Materials and 6) Water Collection (and then of course: the unofficial 7th theme: Community).
One of three sites we worked on over
the course of the month, named VOG (Veterans Off Grid), is a safe/halfway house for veterans coming back from frontline war zones. On this page is an image of tire pounding work on the Unity 2 build. Five of those tires were packed and placed by yours truly and form the base foundation for the North wall.
This experience has paved the way for continuing Passive Housing interests: how can Earthship principals and Passive Housing principles be applied and retrofitted to existing suburban homes?
More is to be learned and explored.
ABILITY TO DREAM
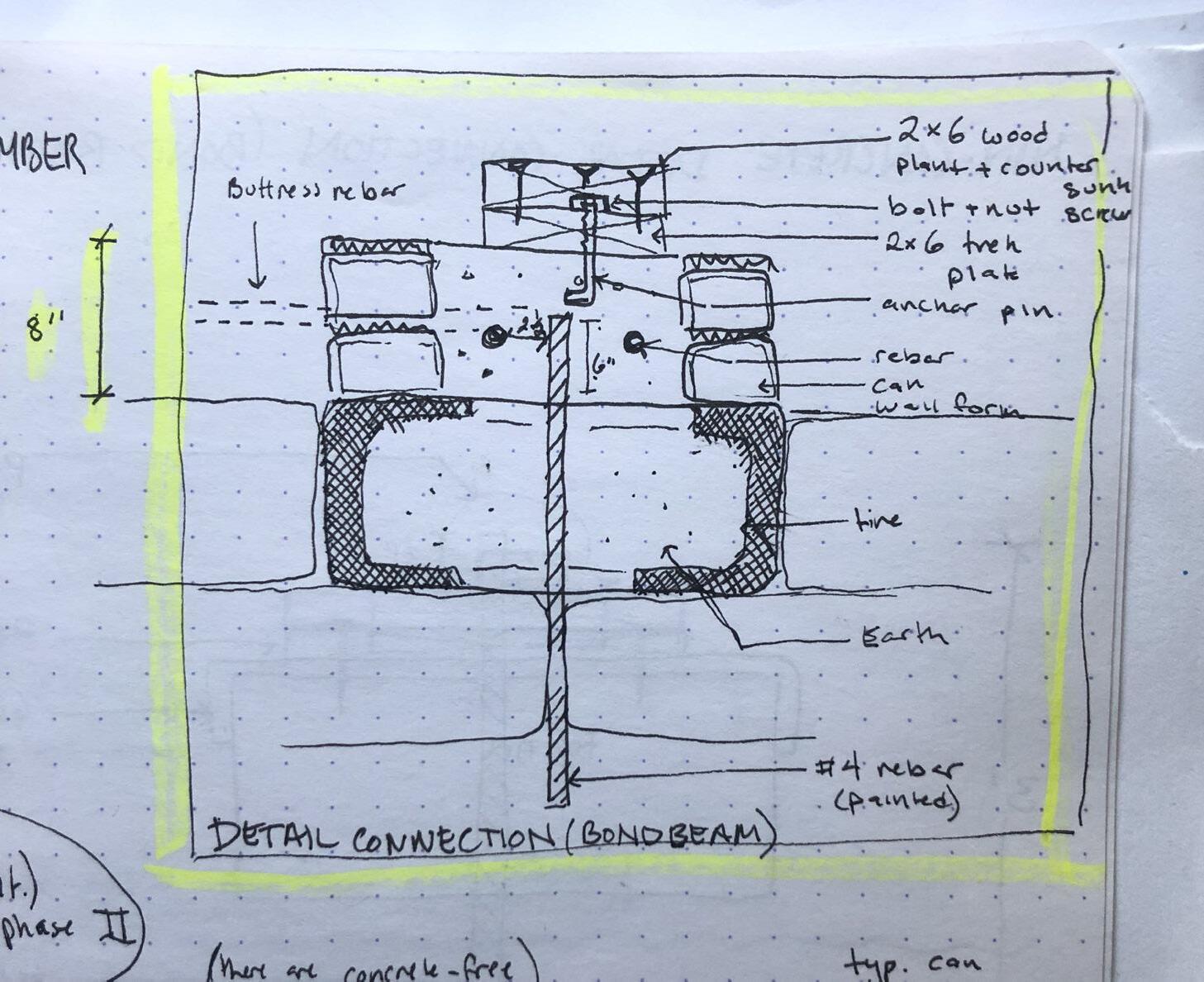
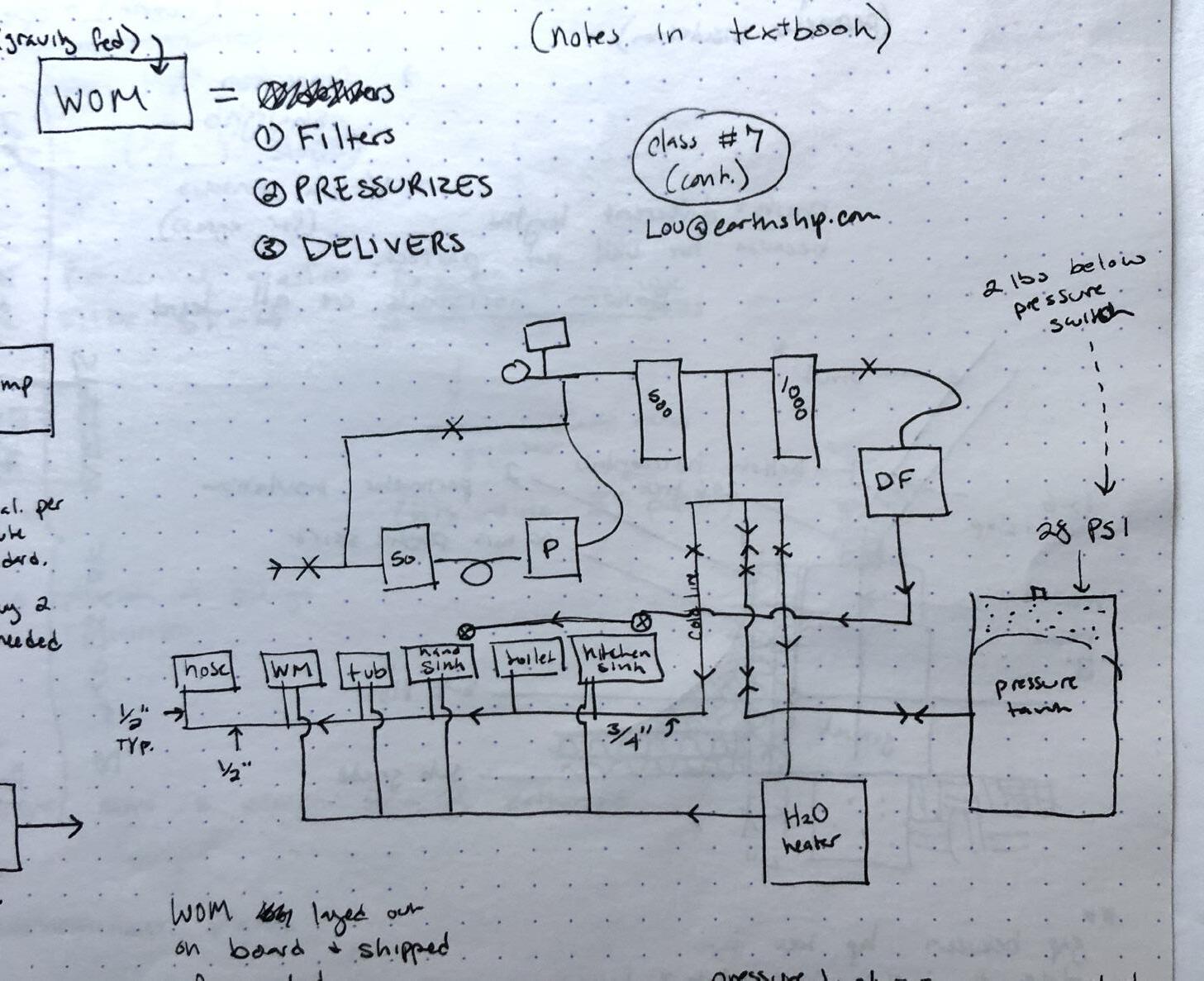
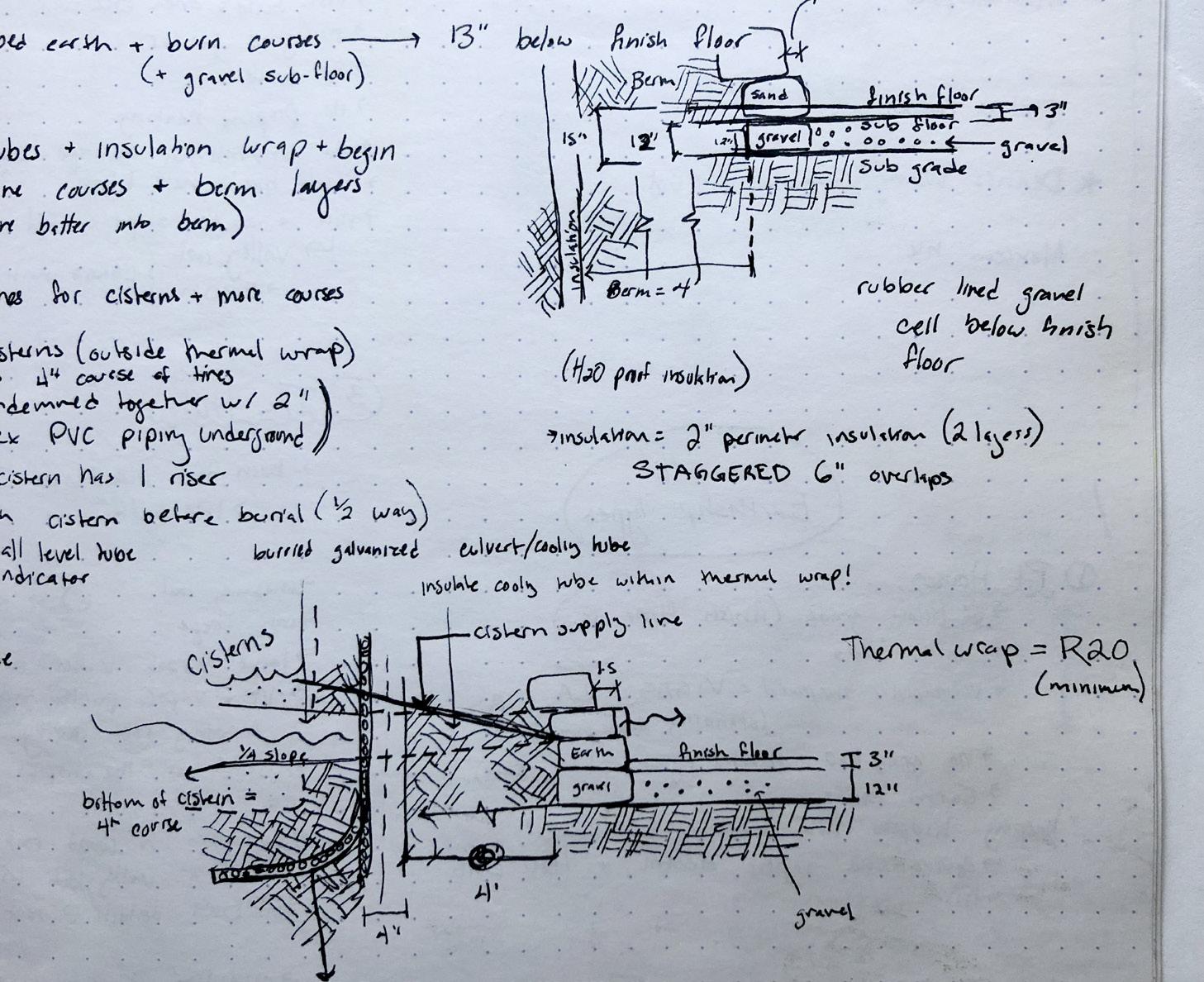

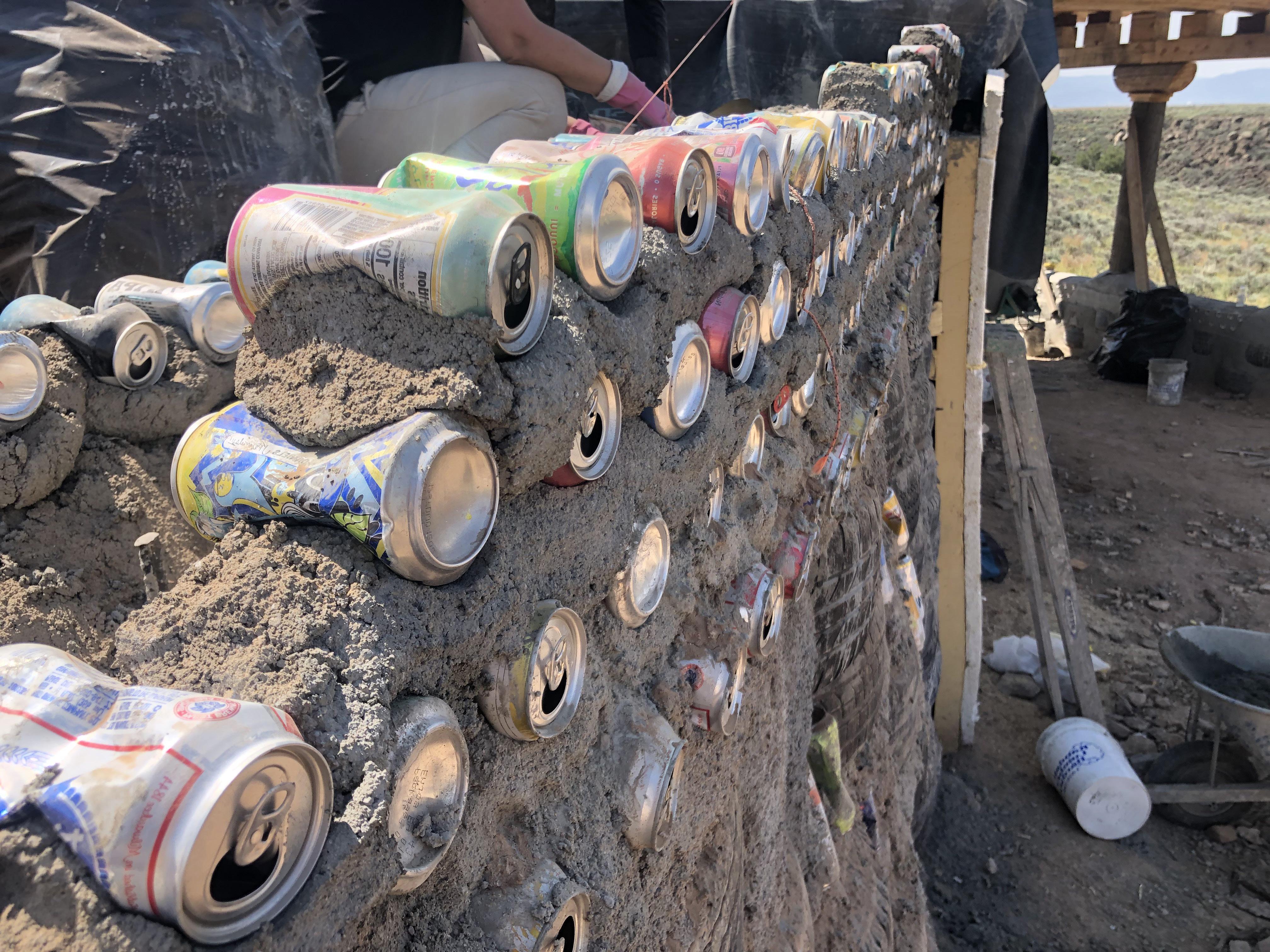
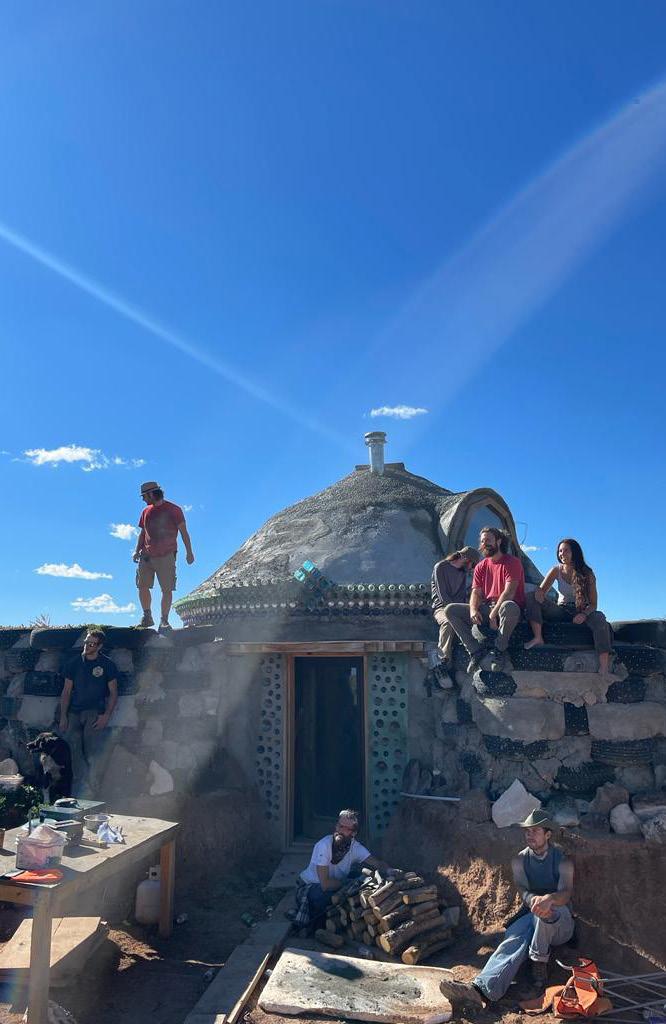
Opposite page top: images of class notes detailing a concrete bond beam connection, a ypical section of the north wall, a diagram of the Water Organizing Module (or WOM) and the “salad bowl” connection and collection point of the cisterns for water catchment.
Opposite page bottom: detail image of mortar and aluminum can form work. This particular construction will be the form work for a concrete bond beam. Can walls can also be used for interior non-load bearing walls. The mortar mix was made by yours truly and each can placed by hand.
This page: Crew #4 working on a small Unity-style “pod,” the equivalent of a spacious studio apartment.
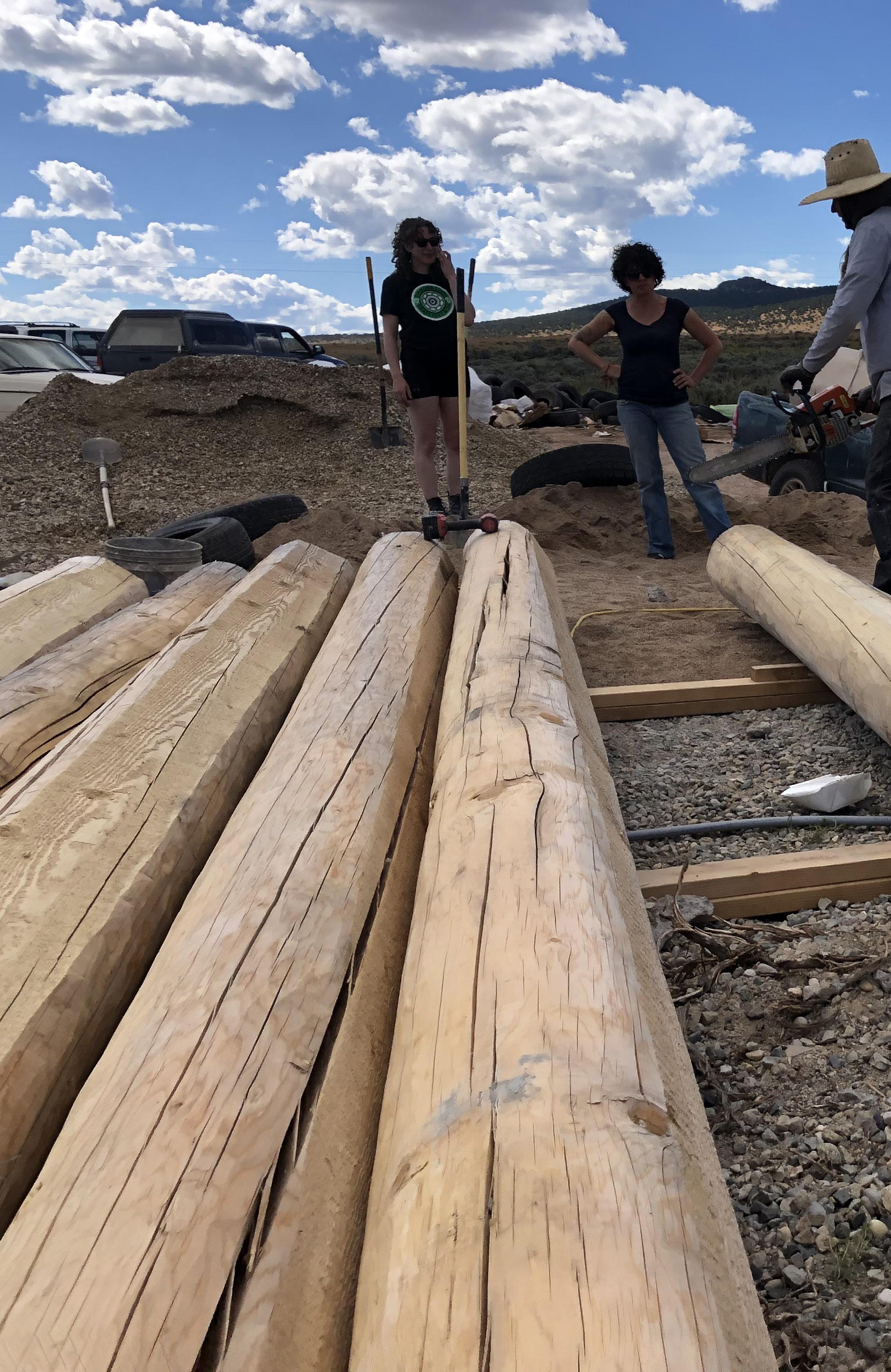
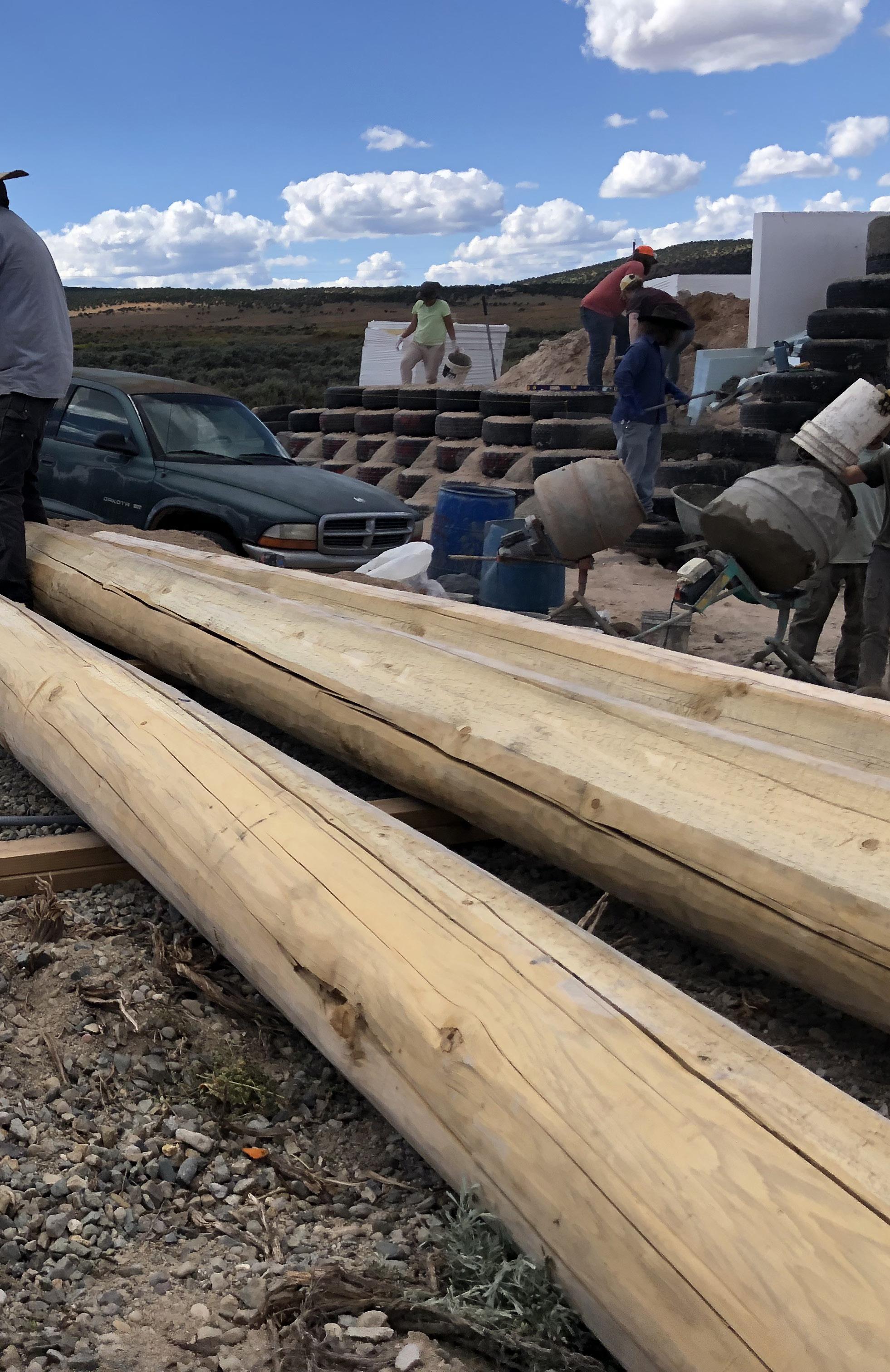
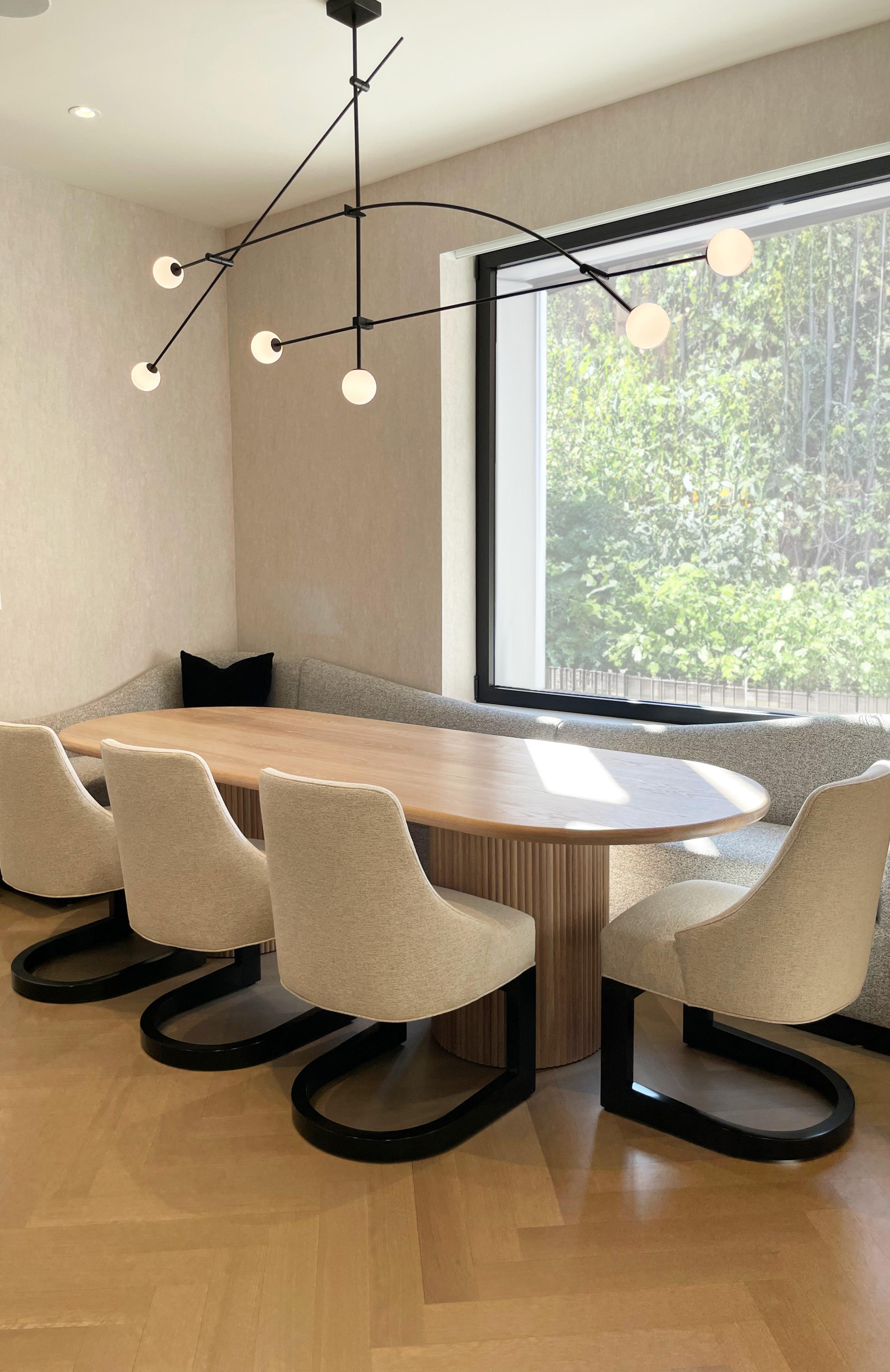
Private Residence, Manhattan, NYC
Gottlieb-Tambor Table
The most significant challenge of this piece was not in fact the design, but the delivery. The freight elevator wasn’t large enough to tow up the large table called for in the space. Our answer? Join it on site.
The Carpentry Shop has a long history of on-site OUTDOOR hardscape work, we put that expertise to the test here. The legs are constructed of Birch plywood “rounds” covered in a sourced Tambor material, and attached to the top on site.
The top is constructed of 4, 2in x 12in (1.5in x 10.5in dimensional) White Oak boards, joined with Festool Mechanical dominos as well as standard wood dominos.
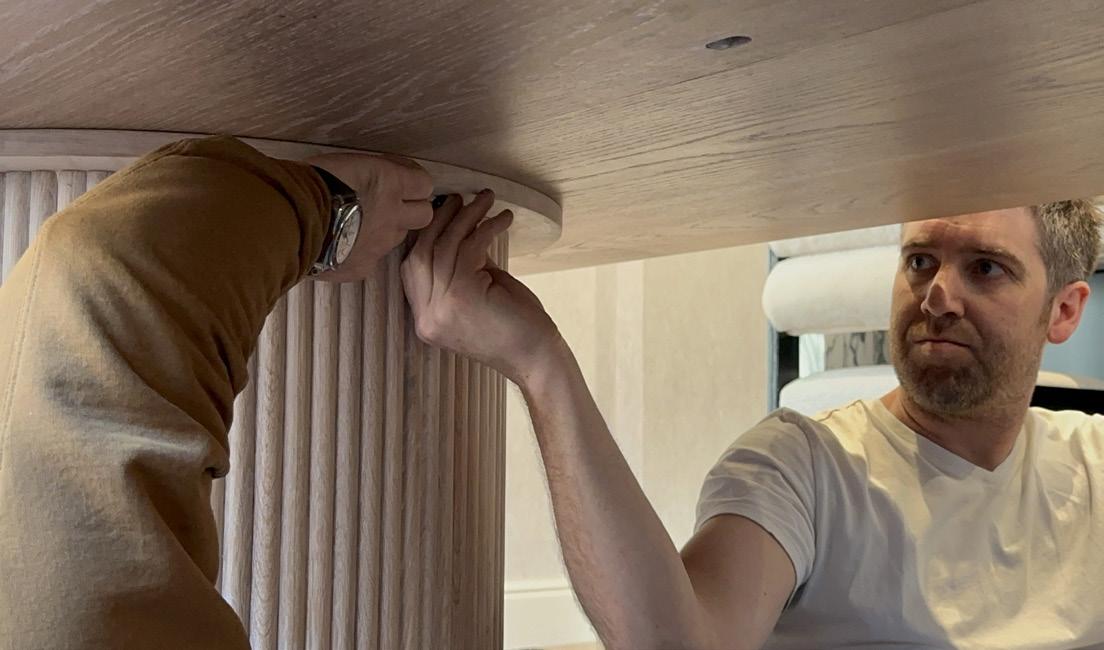
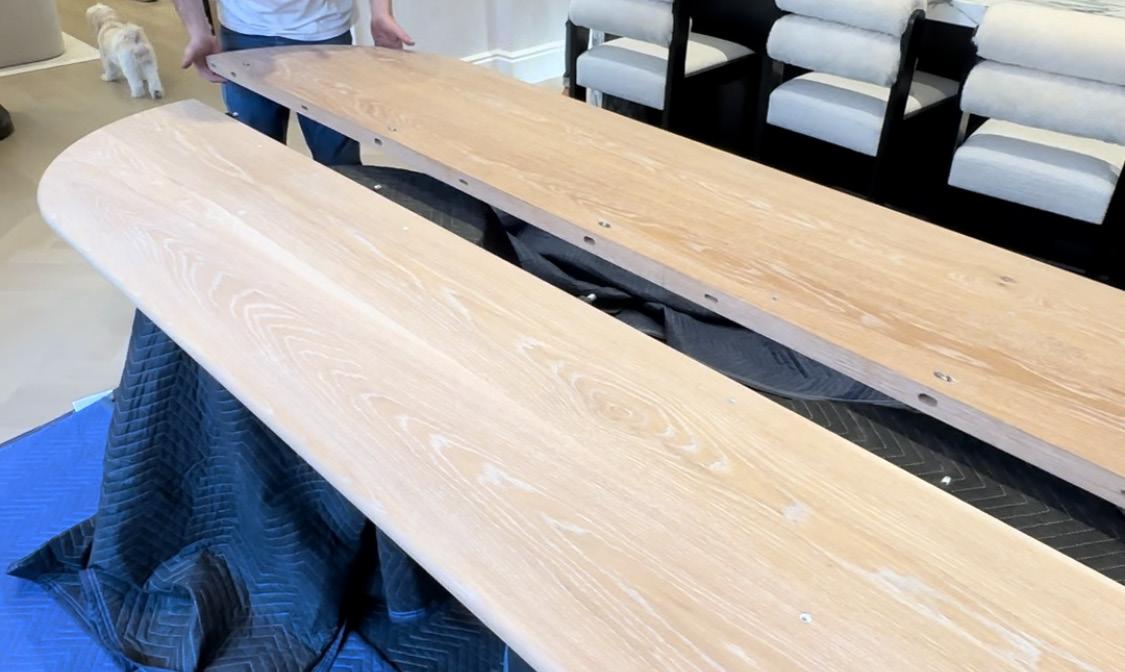
ABILITY TO WORK PRACTICALLY
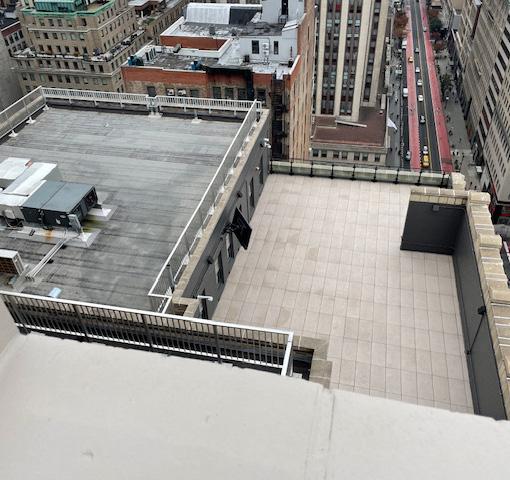
1 TYPICAL SECTION TIMBERTECH decking boards cladding all outward facing sides TYP. PT 2X4 dimensional frame for back of bench Plywood framing painted with black sealant paint AS NOTED 16 East 34th Street 21st Floor TUMI TUMI HQ - OFFICE ROOFTOP BUILDOUT BENCH DETAILS 002 AJT 10/12/23 2.91 10.90 28.40 27.65 16.75 16.25 14.75 17.50 0.75 3.50 0.75 1.50 14.75 5.50 17.00 TYP. SECTION 1 PLANTER UNIT CONNECTION DETAIL 2 1" Weep holes down the center of each planter Solid wood painted with black sealant paint pinning the tops of the Ice and Water vapor barrier sheets Plywood framing painted with black sealant paint TIMBERTECH decking boards cladding all outward facing sides TYP. 3/4" thick Ipe feet at the corners of EACH planter unit 1/8" thick ICE AND WATER SHIELD vapor barrier units screwed together onsite during install ICE AND WATER Vapor barrier to be wrapped up and over the connection points of each planter unit. To be done during install on site. 16 21st TUMI ROOFTOP 29.50 1.03 28.75 11.75 17.00 1.88 13.25






























































































We were first approached by TUMI when their first contractor dropped the project.
A seemingly simple intial design: TUMI wanted a hardscape layout design with both TCSC built as well as sourced furniture. The trick was: each piece had to be aboout 120lbs per foot per the engineering requirements, AND a permit had to be pulled from the DOB.
My experience in larger civic-oriented architectural work made me a key organizer of the project form the get go: coordinating between a team of 3 TUMI eployess, 2 enginners, 2-3 expiditers, 1 architect, a metal-smith, and the shop team at TCSC (about 16 people total-- a relatively small project eam comparatively!).
The process is ongoing, with issues being run into and flagged during the permitting process (DOB wants a sidewalk shed-- something not foreseen by even the expeditors).
Each piece is to be tied down with cable wiring to steel plates to be laid down beneath the ceramic tiles, as well as bolted into the parapet wall. The TCSCmade benches and planters are to be filled with sand as well. I acted as a project manager, designer, installation coordinator, as well as hardware purchaser and submittals coordinator on this project and will be helping with the TCSC-led installation process. NY,
TUMI HQ ROOFTOP 1FT 37 1 LAYOUT PLAN 1 4 3 6 6 66.25 Bought concrete tables and benches 190.26 BUM-BUM chairs 334.25 188.25 157.76 417.50 Planter unit Bought concrete coffee tables benches 10/04/23AJT TUMI 001 TUMI HQ - OFFICE ROOFTOP BUILDOUT LAYOUT PLAN AS NOTED 16 East 34th Street 21st Floor BUILDING INTERIOR ABILITY TO WORK PRACTICALLY
NY
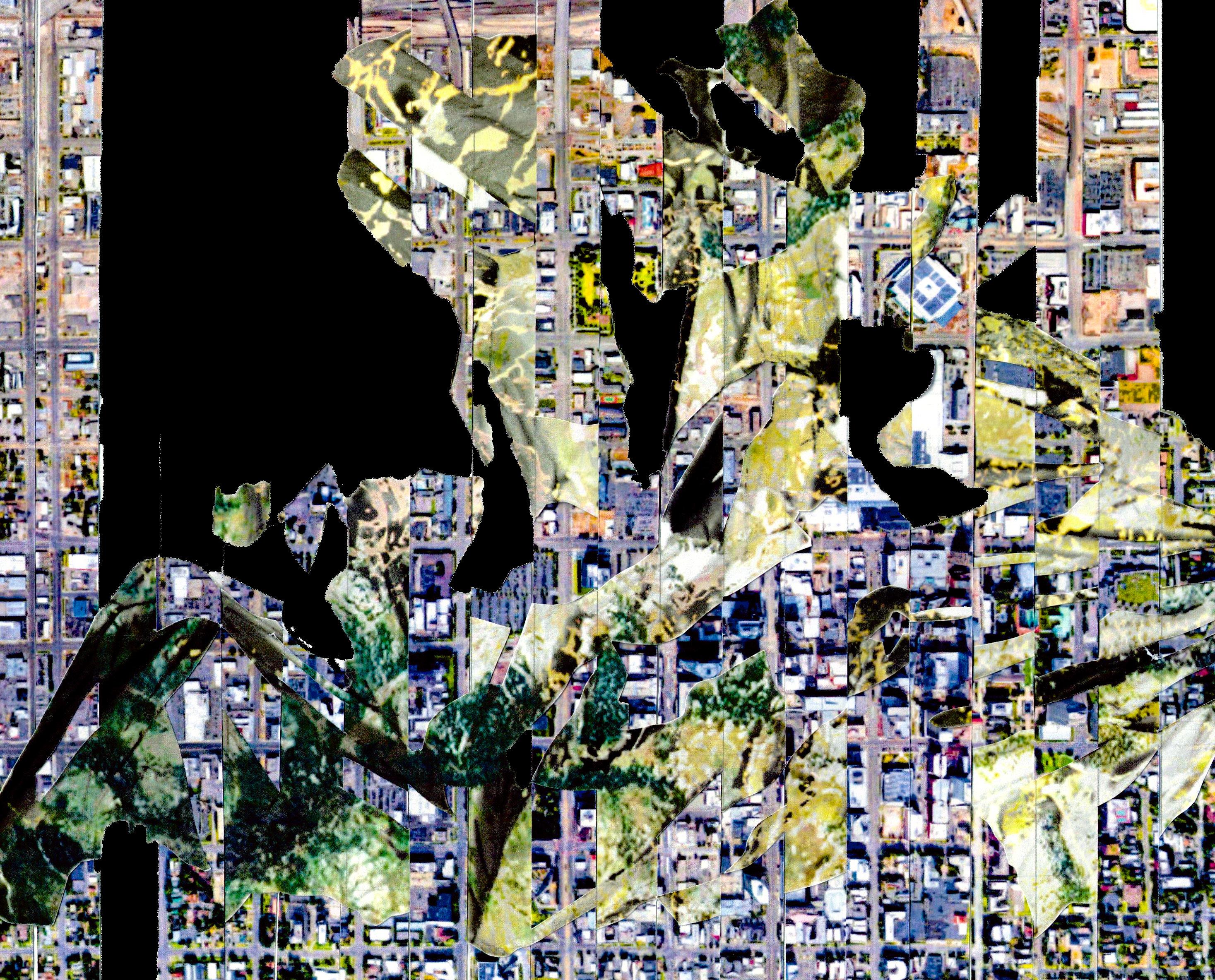
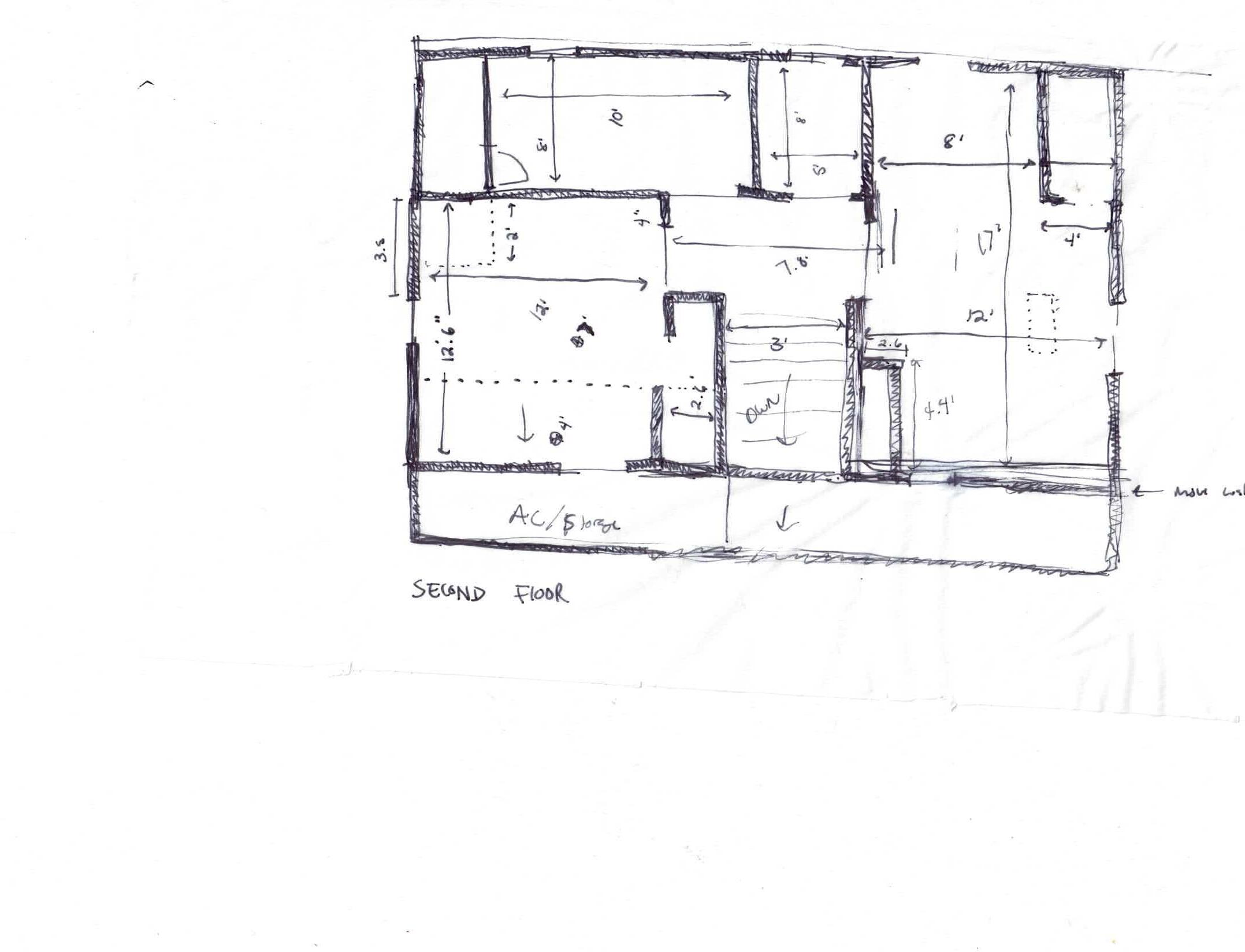
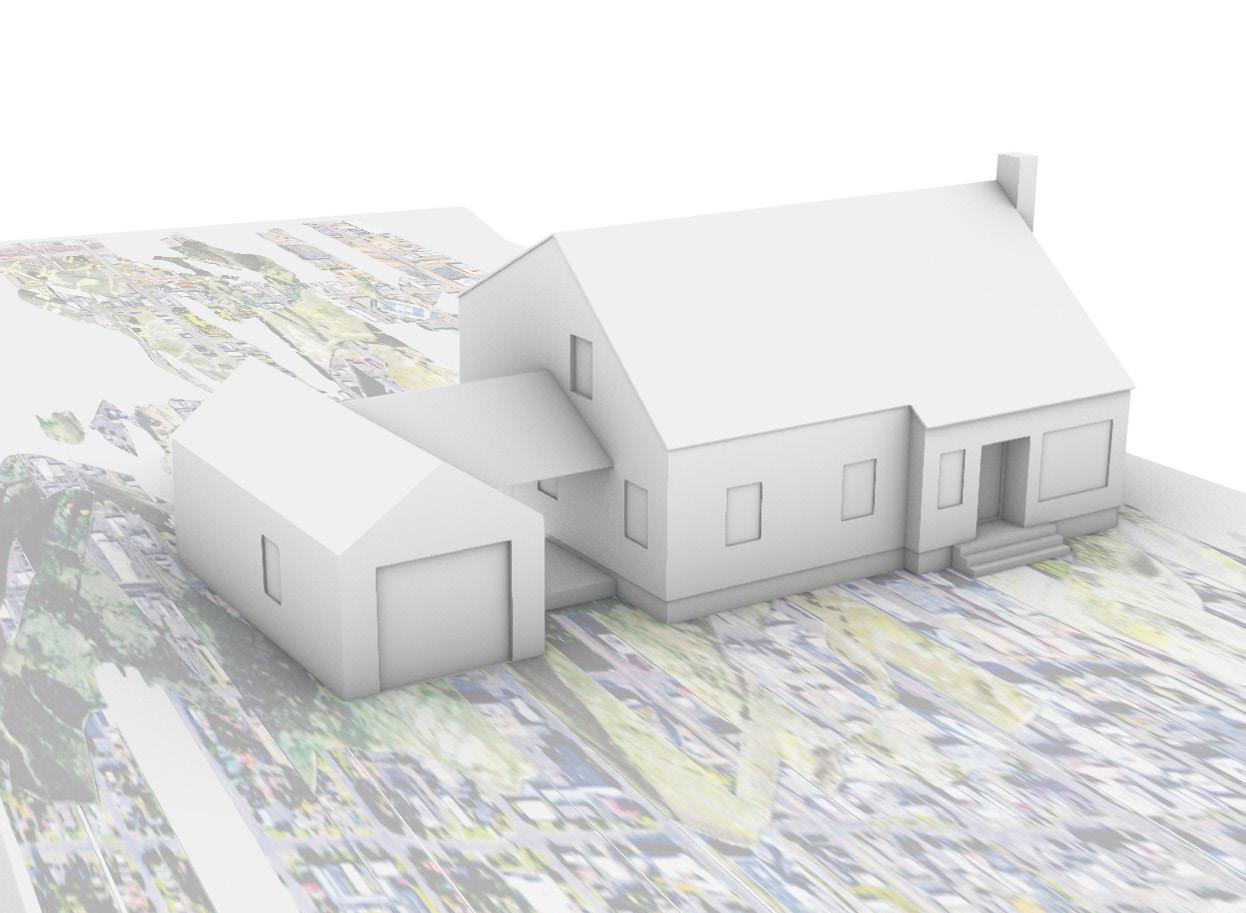
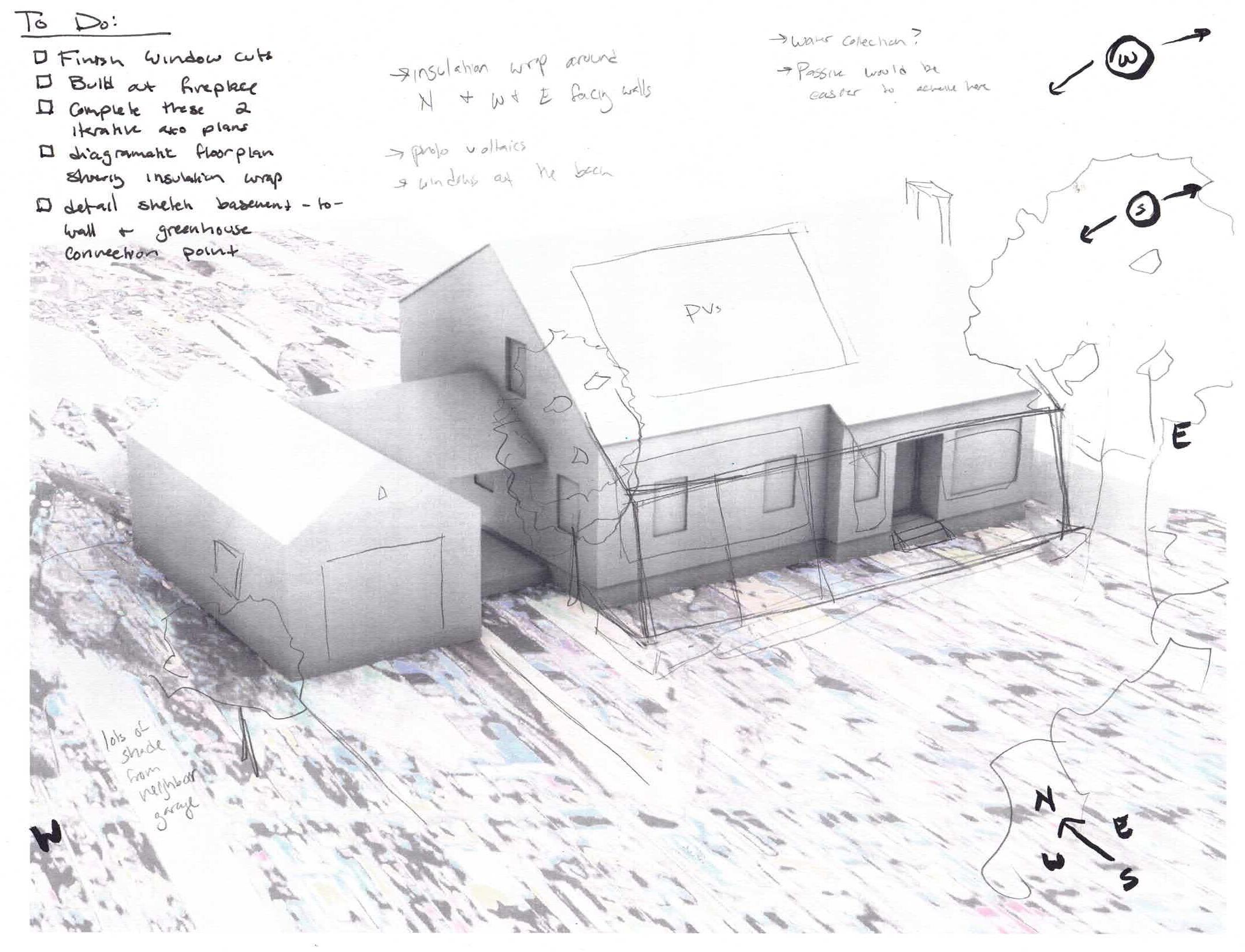
My Own Passiv Home
A final full circle from my previously and abruptely ended thesis: I have found the end of this story (after 5 years...).
My first paper and digital weavings were a study in scape-theory-- how humans and the human story could be rewoven into the fabric of the landscape around it, both phsyically and metaphysically.
After several years of deliberation and hibernation, the answer became apparent to me: decrease the scale. I maybe can’t reweave the fabric of a city but I can make a difference on a smaller, “closer to home,” scale. How can I retrofit the home I grew up in, to better integrate with the land and ecosystems around it?
Using Passiv Haus and Earthship inspired design, as well as utilizing the concept of “micro-scaping”, I have finally laid my thesis to rest on this project-- reconstructing the very walls of my child hood, and molding the backyard like playdough.
The end result is a sries of concept drawings and a few construction details that bring my life’s work back to me: to tread on this Earth in a lighter, more intentional way. To design for the scape and the ecology as much as we design for humans. Harrington Park, NJ
MY LIFE’S WORK
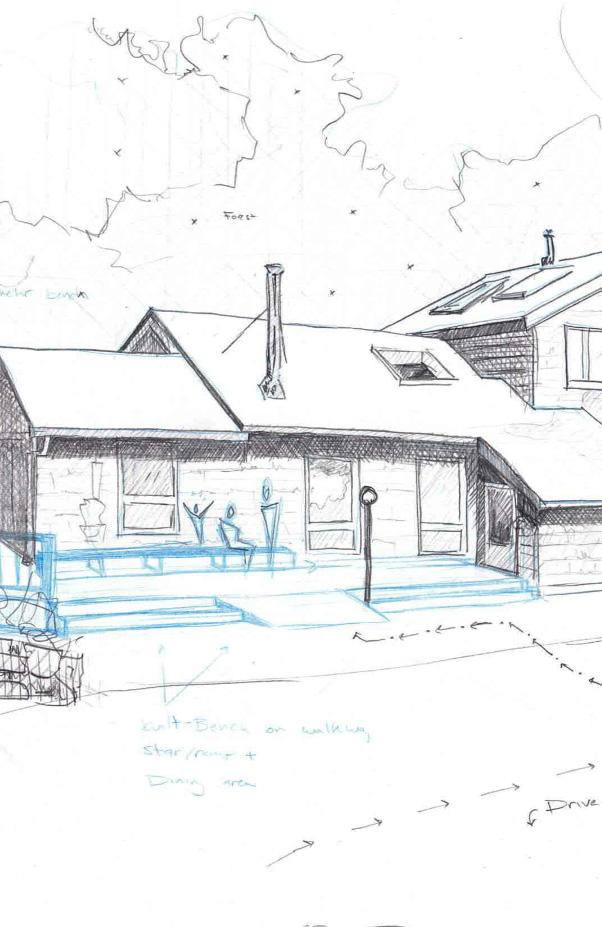
FIN. Januzzi-Thomas Antonia
Application Portfolio 2024





































































































































