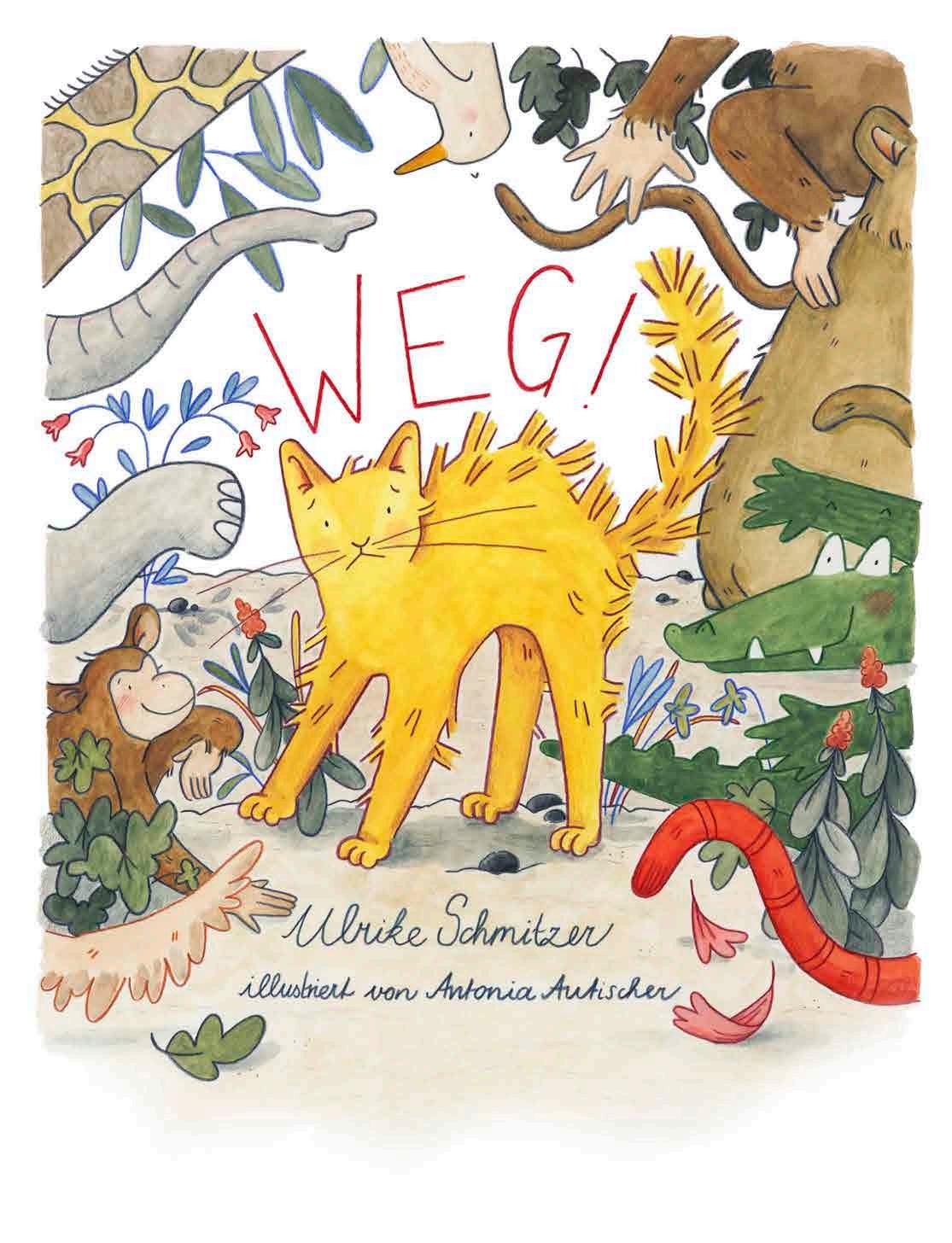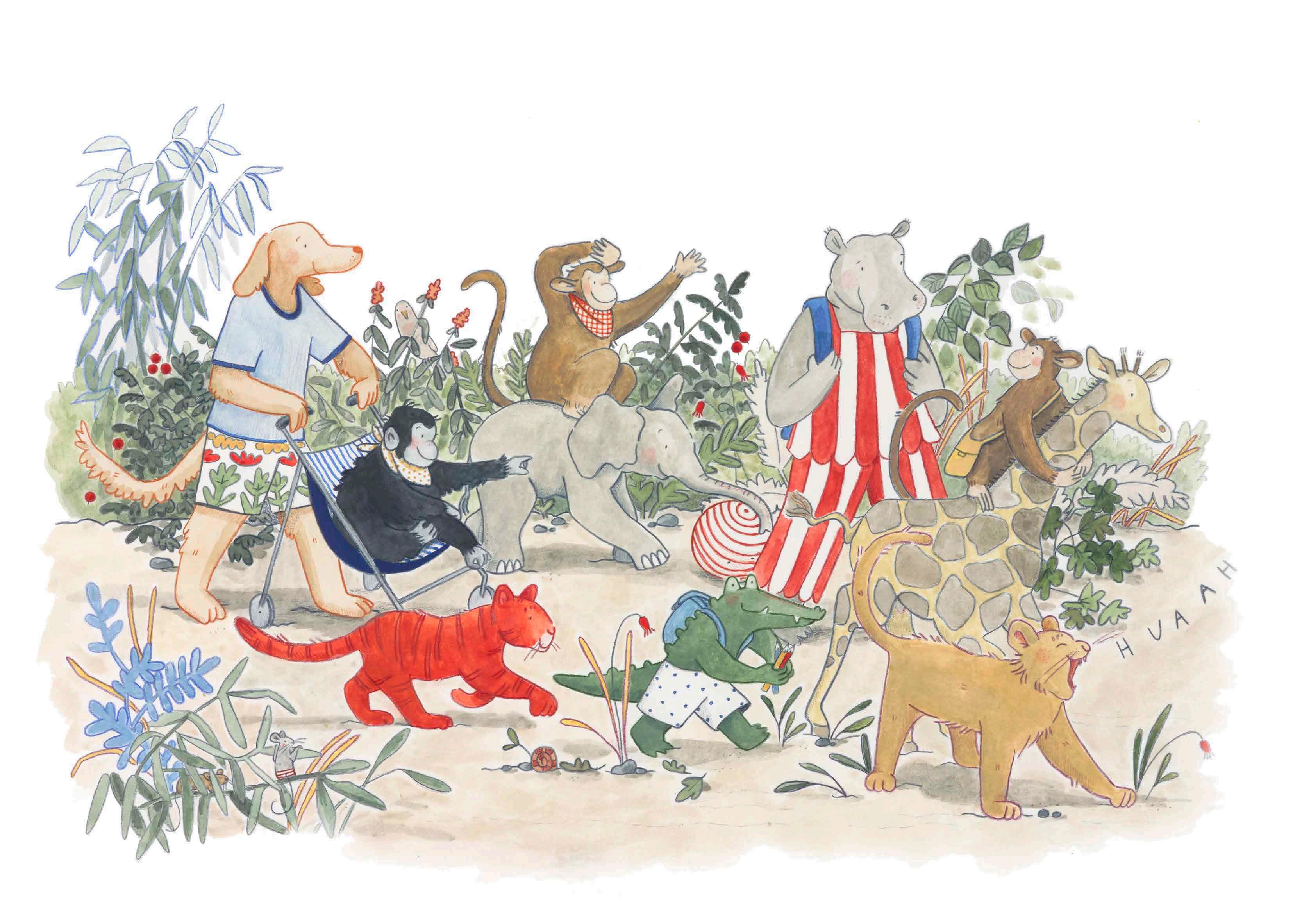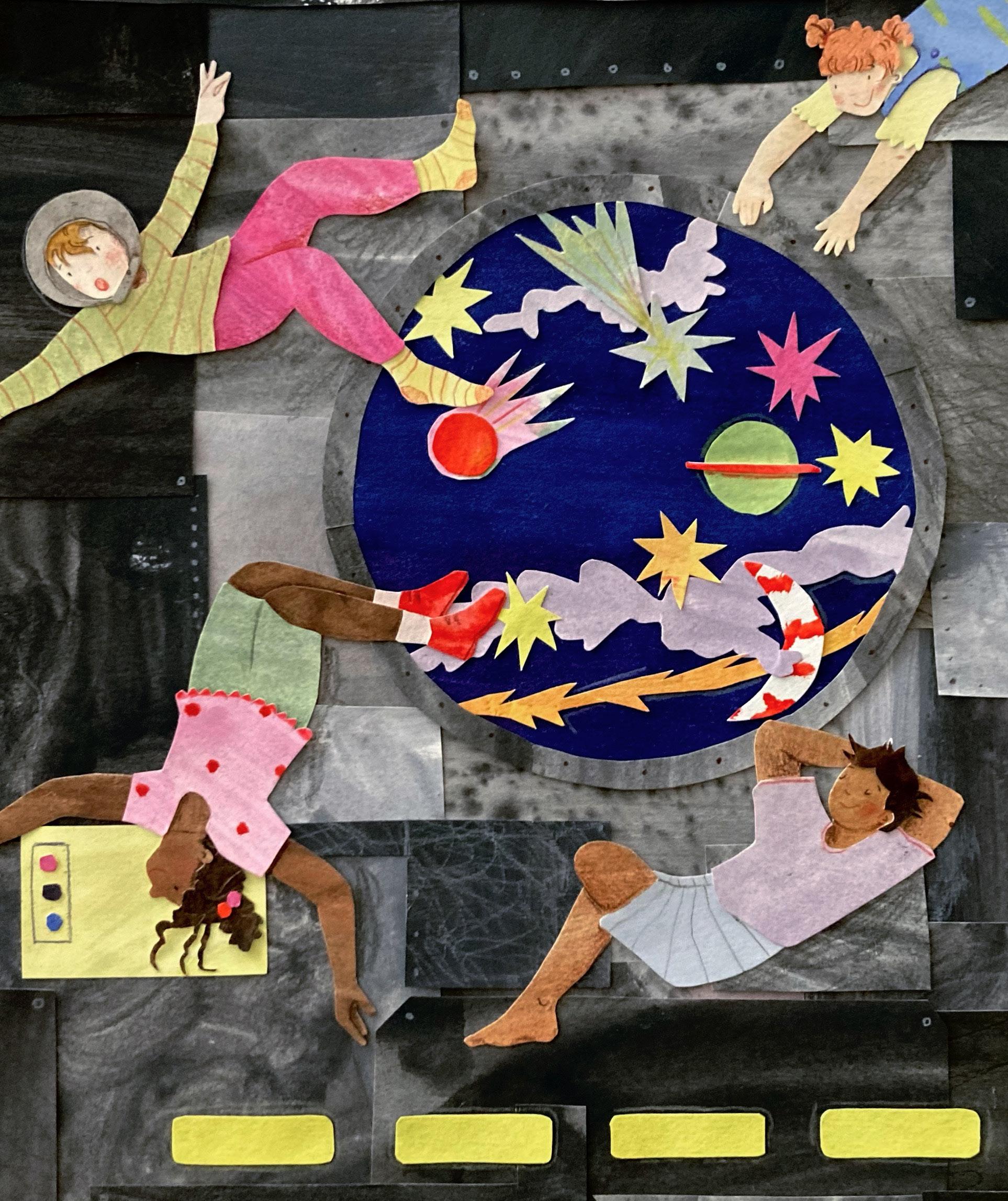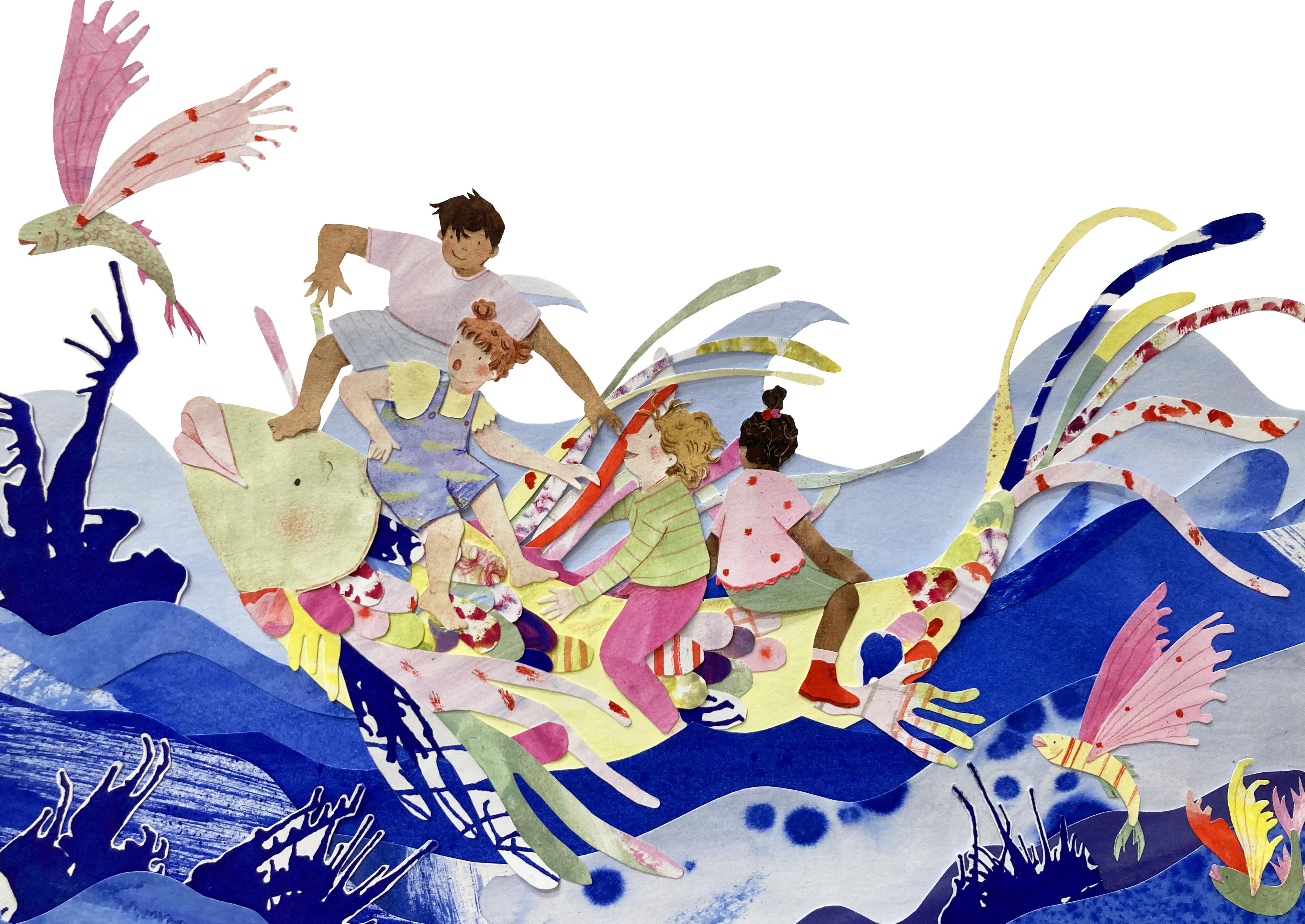Studio Groundswell
BArch 6 SS 2021
Geography I Landscape I Cities
Academy of fine arts Vienna Supervisors:
Christina Condak, Daniela Herold Group Project: Claire Kaiser, Antonia Autischer
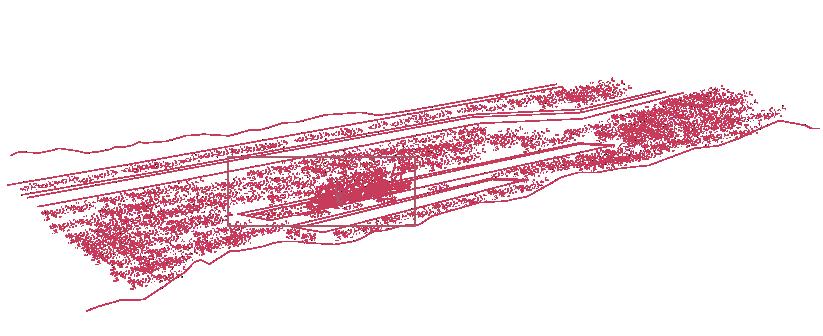
Project brief
The Alsbach used to run through the city of Vienna, about seven meters and five layers of earth below our feet. Today it lends its name to whole districts and streets (Hernals, Alsergrund, Alserbachstraße, Alszeile...).
Starting in the forest of Neuwaldegg, where the natural river is still visible, we follow the course of the Alsbach along the Alszeile, an almost 2-kilometre-long road in Vienna-Dornbach, which was made possible by the canalization and culverting of the river in this area in 1894/5.
We approach the site by foot and by drawing, with an attentiveness to both the urban surface and the underlying geography beneath the asphalt.
In the face of rapid sealing of the urban surface, we come up with a series of 10 possible ways of unsealing the ground and accessing the Alsbach along the Alszeile.
The proposals range from precise first cuts in the asphalt to large scale earth works. At times water is brought to the surface, at times it is an opening that lets cool air and the sound of the canal travel upwards, letting the city breathe, sometimes the canal becomes visible; sometimes accessible; sometimes inaccessible to humans, enabling the development of a third landscape.
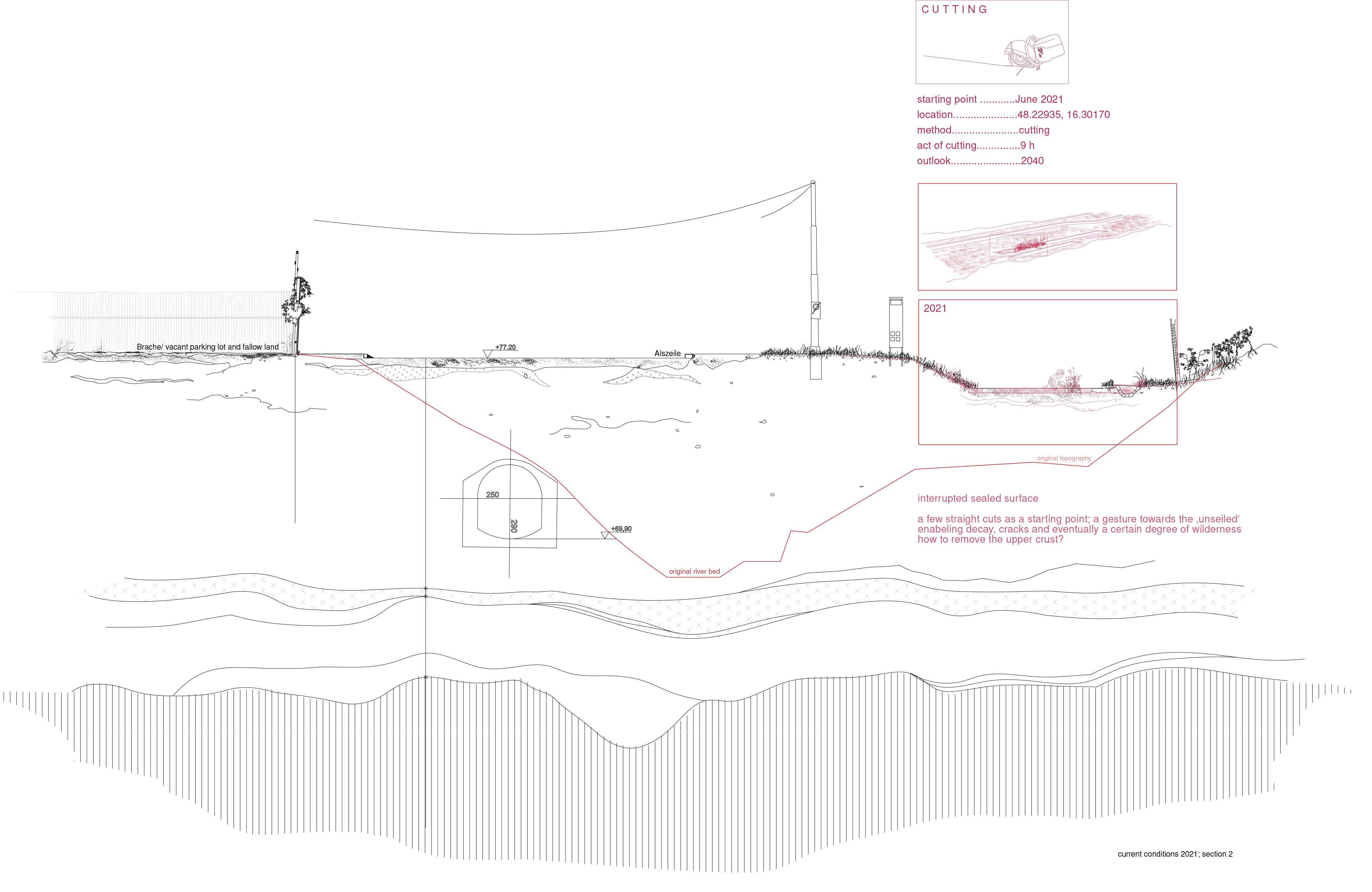
Section drawing
Current conditions (black)
Proposal 1: CUTTING (red)
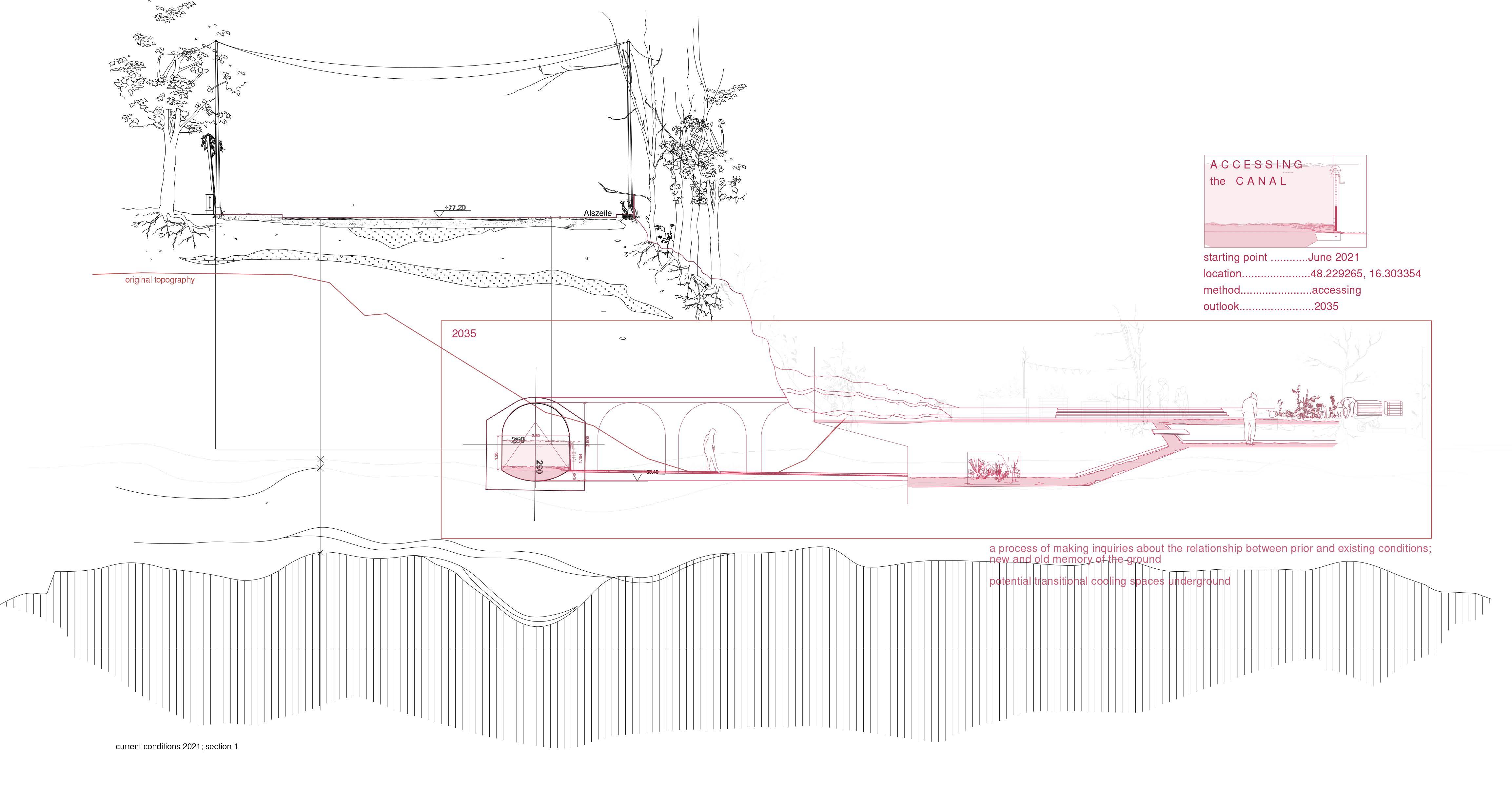
Section drawing
Current conditions (black)
Proposal 5: ACCESSING (red)
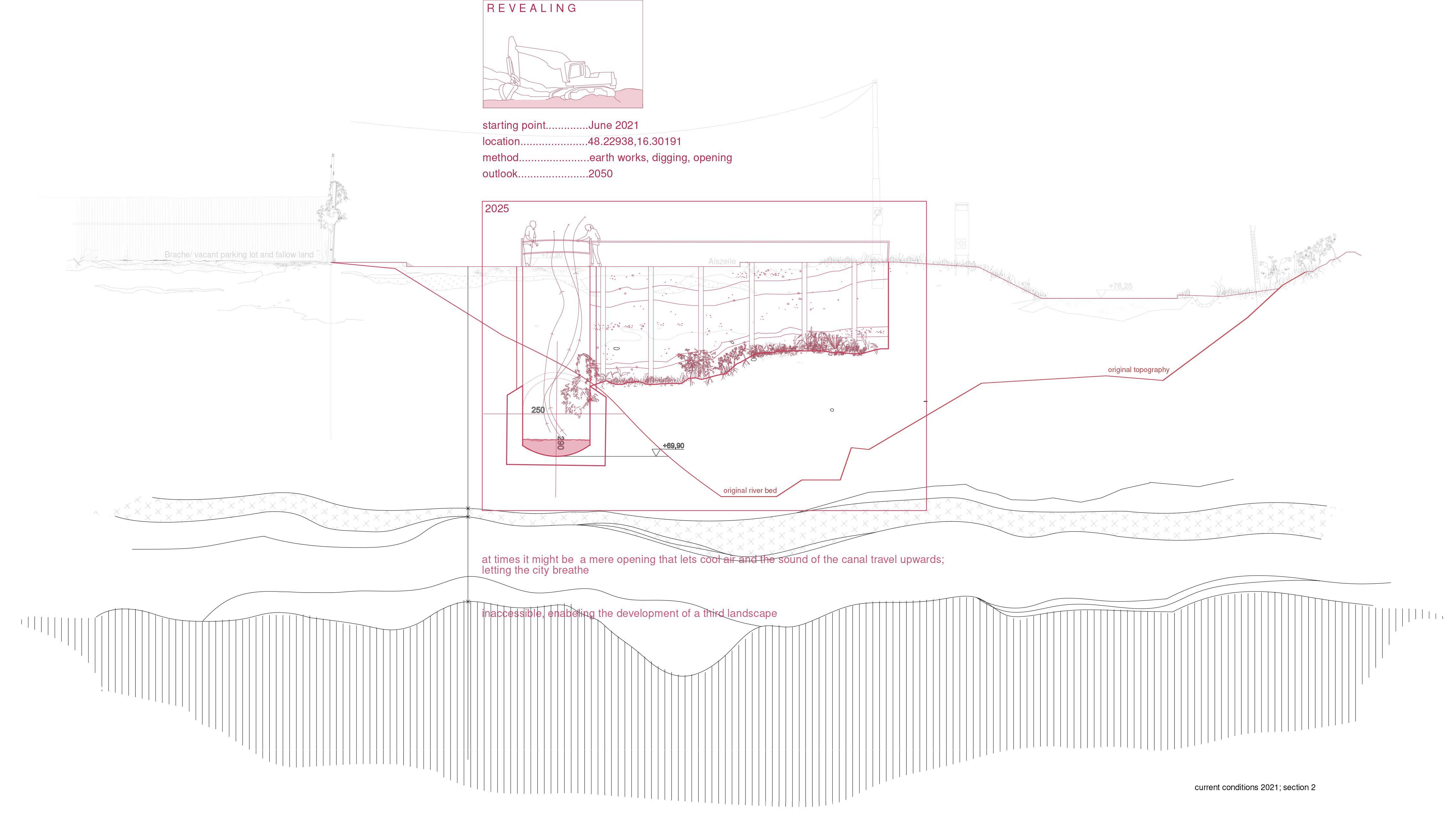
Section drawing
Current conditions (black)
Proposal 6: REVEALING (red)
Studio Epistemology of Exoticism
MArch 1 WS 2022/23
Geography I Landscape I Cities
Academy of fine arts Vienna
Supervisors:
Aristide Antonas
Group Project:
Sarah Schädler, Antonia Autischer
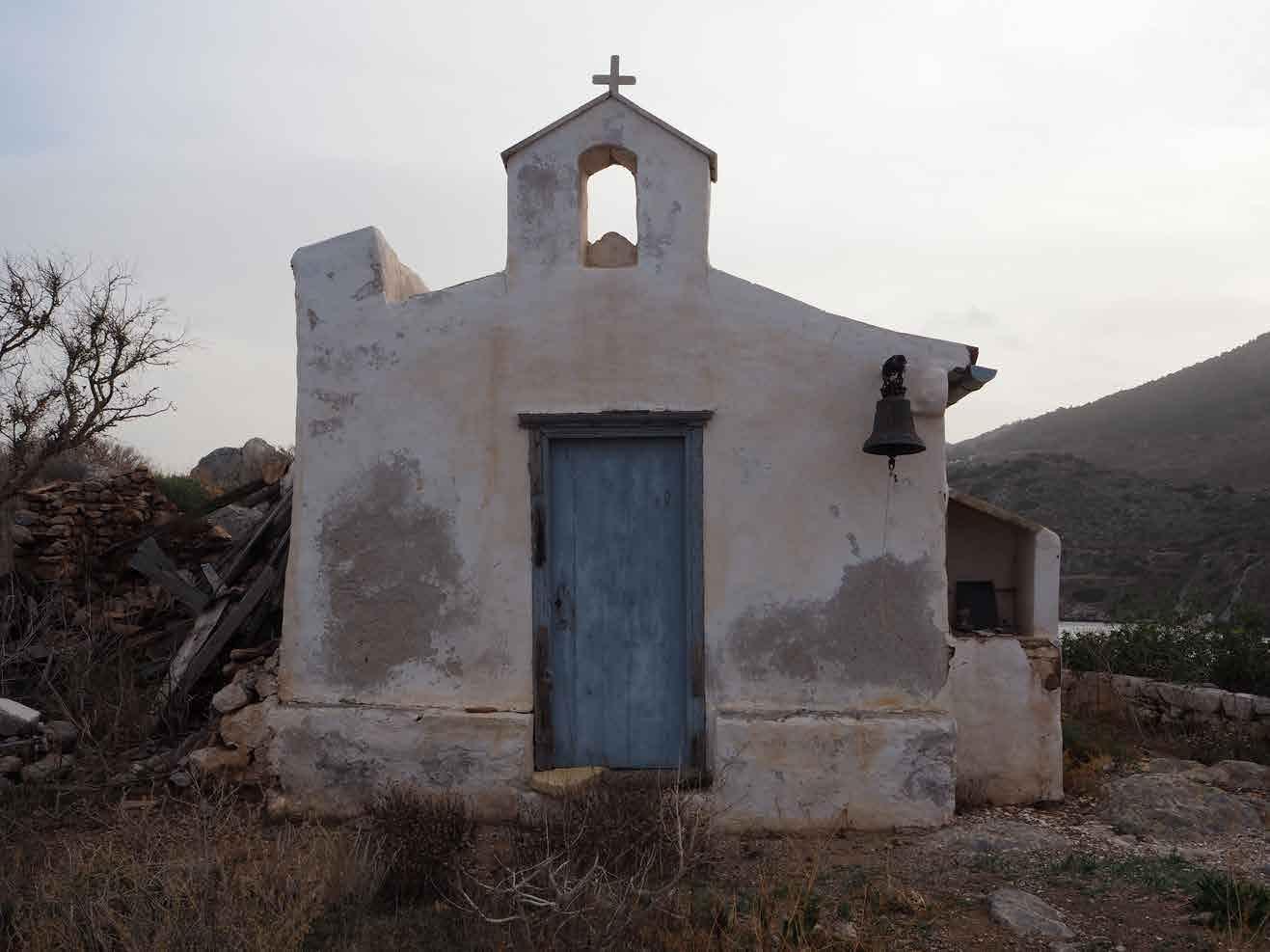
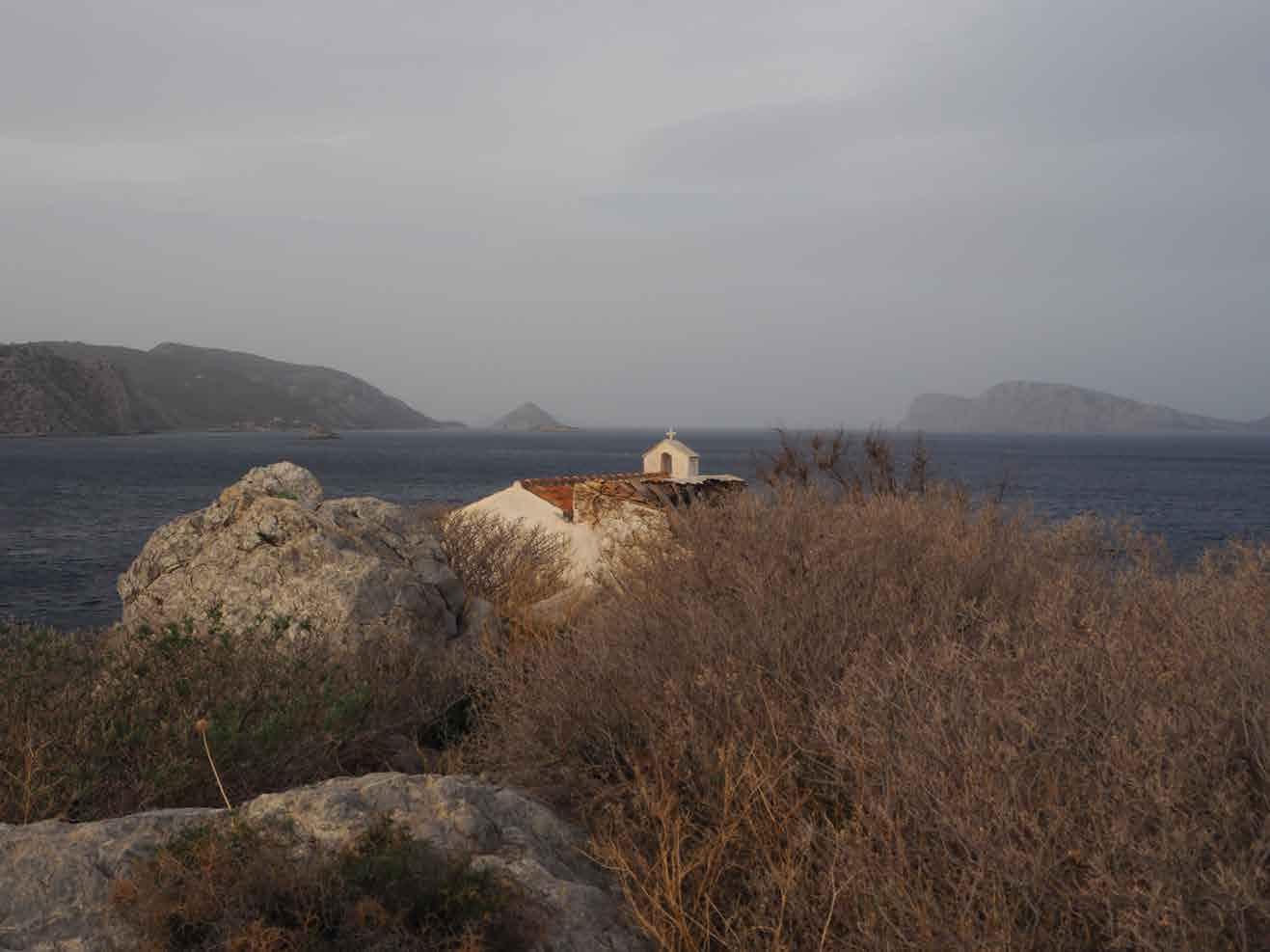
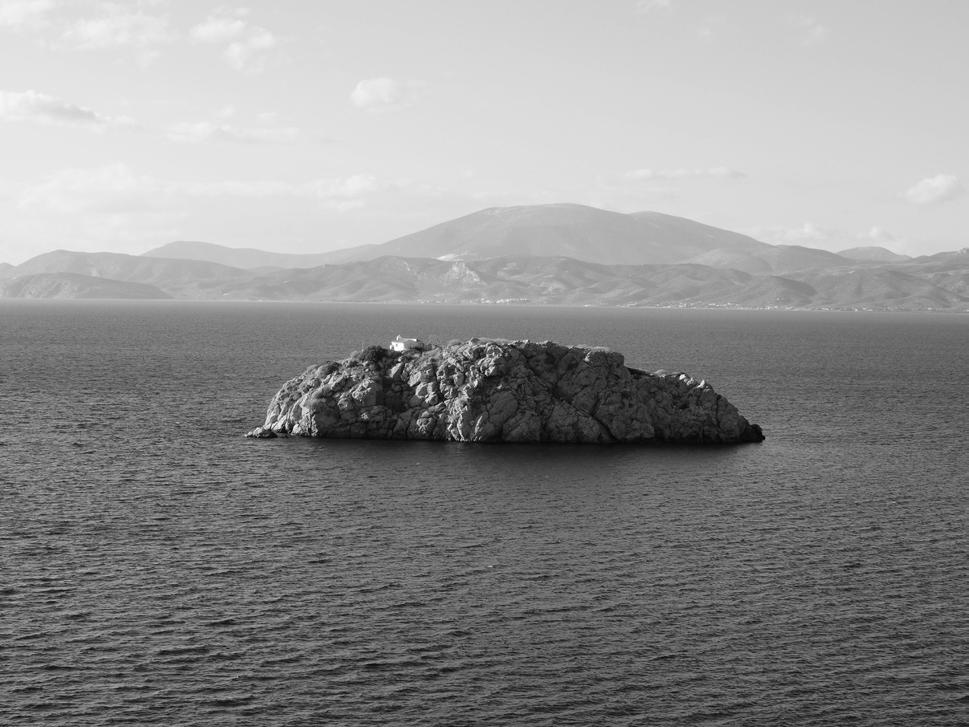
Project brief
The architect Kawamura Makoto leaves Japan for a Grand Tour of Europe in search of the archetype of a defunct church, which he saw in a sketch as a student.1 With the crumpled sketch in his pocket he travels through Portugal, Spain, France, Sweden, Denmark and Italy, trying in vain to find the material manifestation of a building that he has built up in his mind. Even if he had found the church at the end of a winding alley somewhere in Europe, it would never have matched his construed image of it.
The plot of „Saraba natsu no hikari” (Farewell to the Summer Light) (Yoshida Kijū, Japan 1968) bears resemblance to a similar quest in November 2022 to seek out a small chapel on a deserted island in the Aegean archipelago, in Greece. In contrast to Kawamura Makoto’s journey, we knew of the church’s exact location – the Chapel of Agios Ioannis (Saint John the Evangelist) is situated at the very top of a small island close to the shore of Hydra, Greece.
Twice a year, on the days of the saint (26th September, 8th May), about twenty people travel to the island for the festival of Agios Ioannis. The day includes a church service, which takes place in the morning in front of the chapel, a feast afterwards, and in some cases an overnight stay.
We come up with careful additions to the existing structures on the island, in order to facilitate the yearly visit.
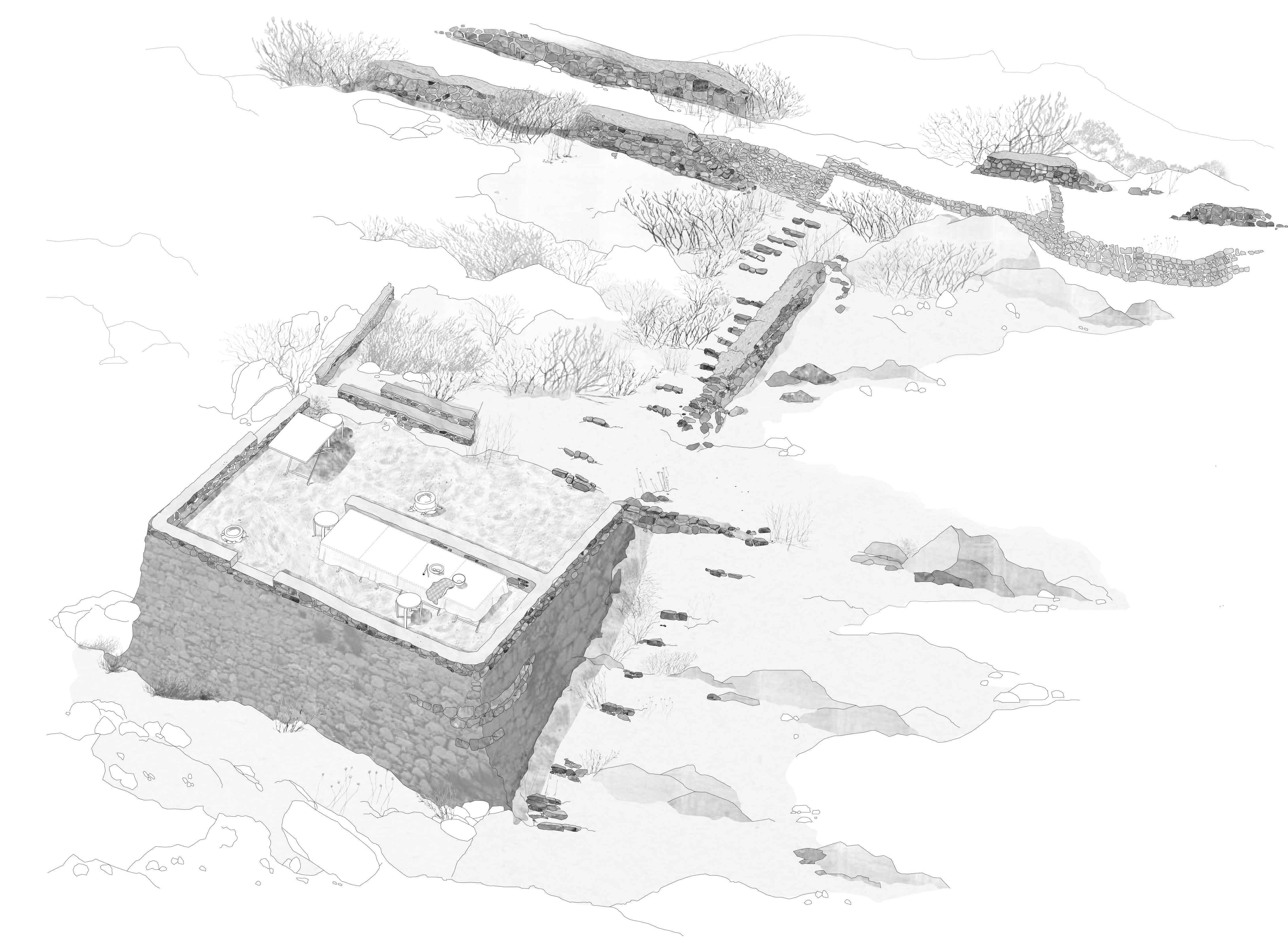
Line drawing mixed with handdrawn and collaged elements
Axonometry: additions to existing structures: cistern
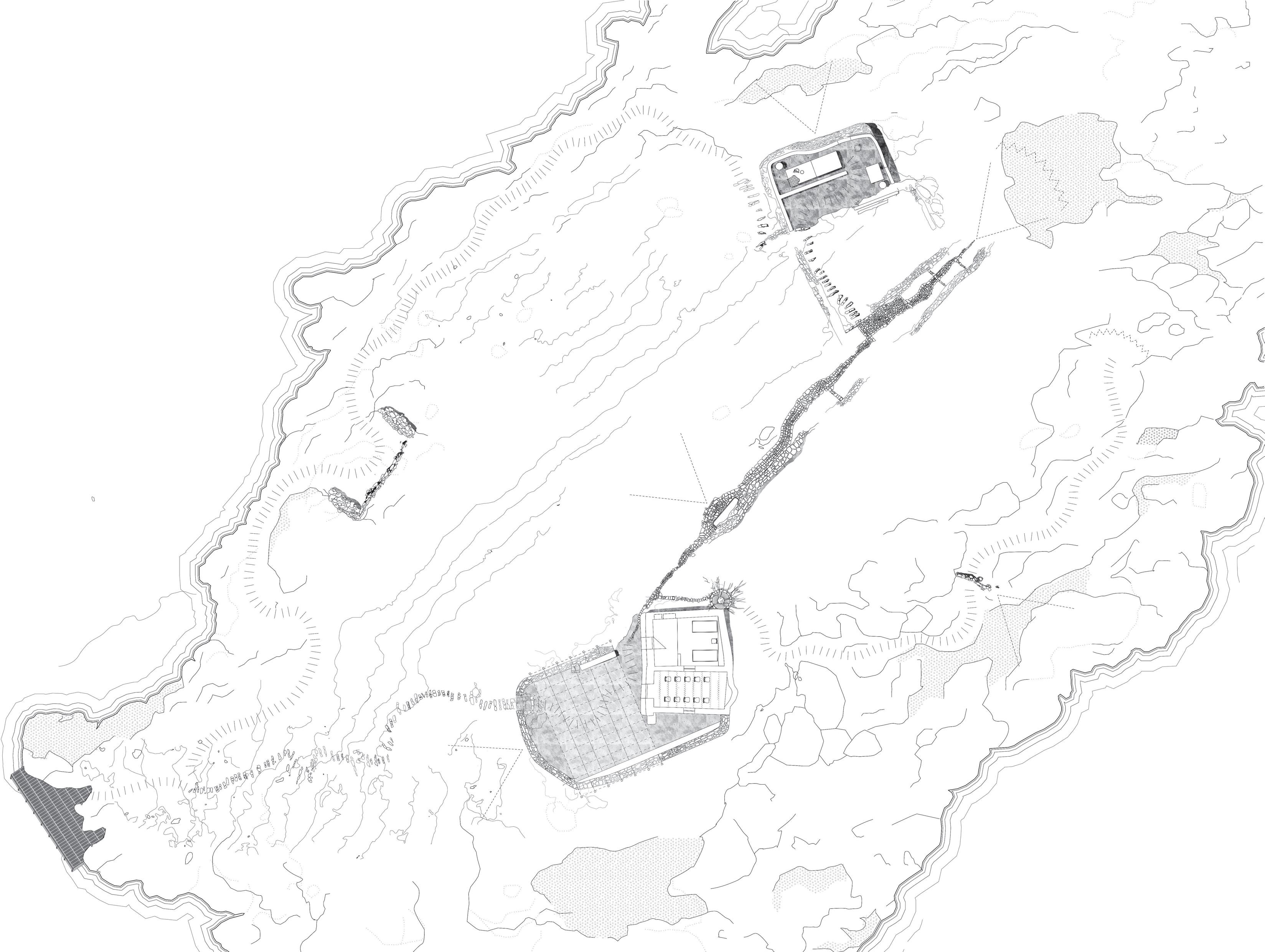
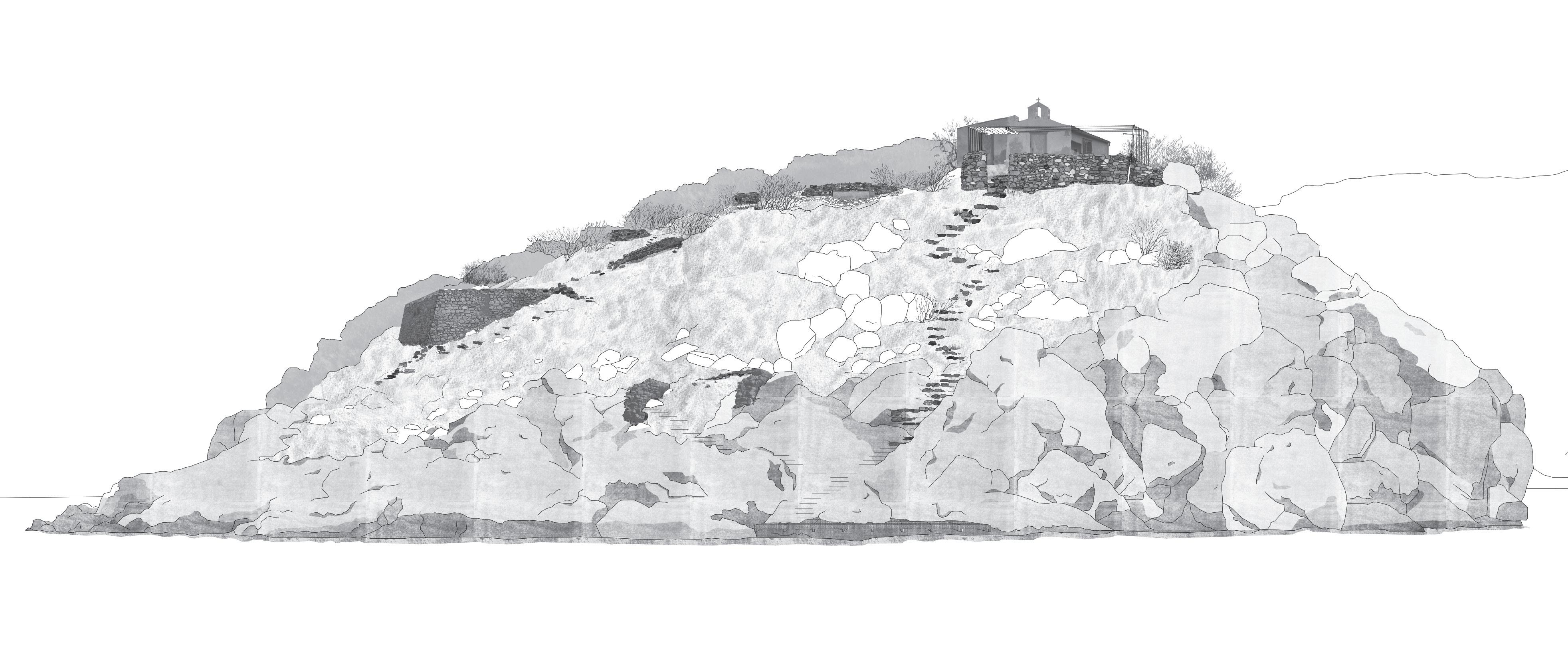
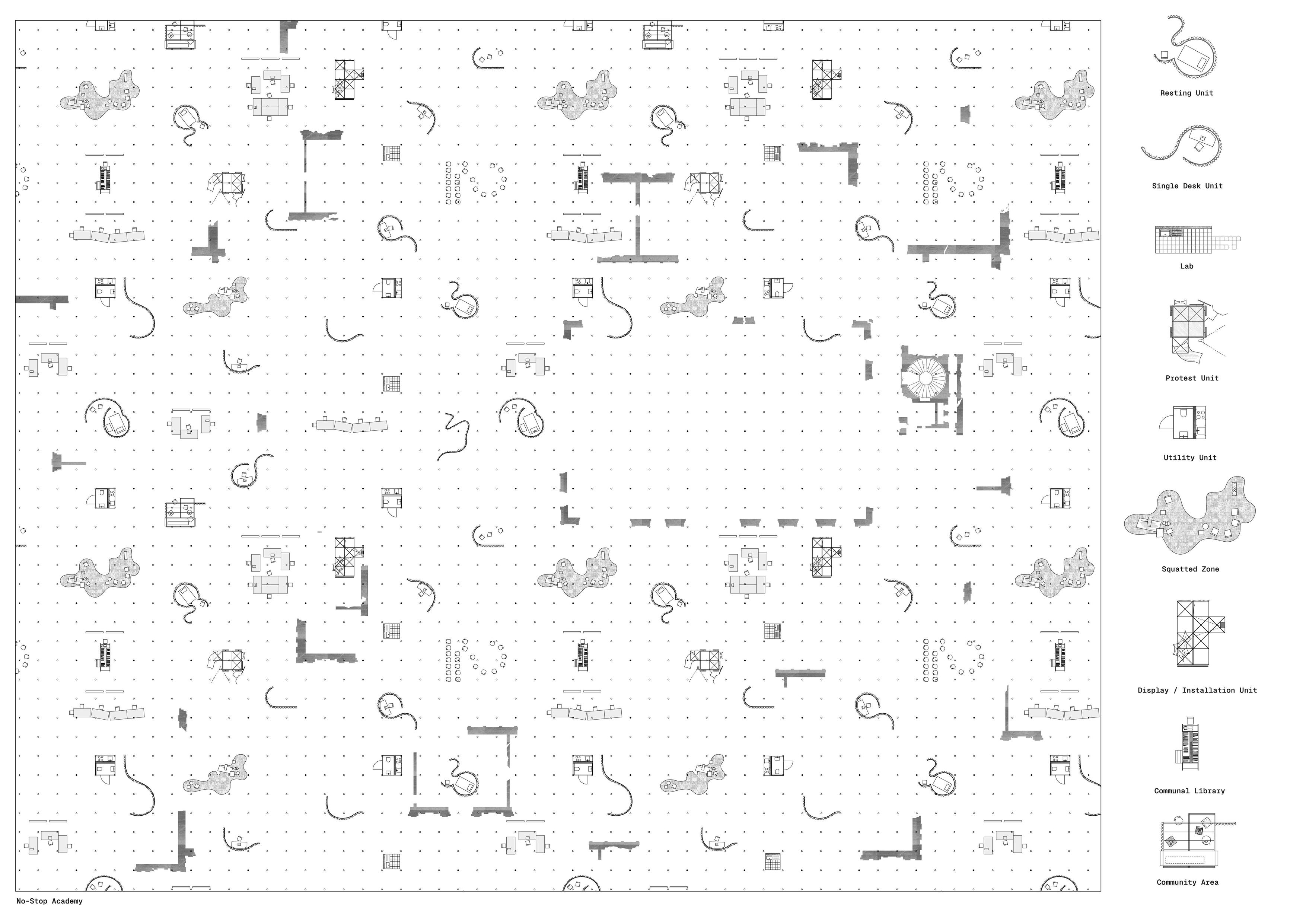
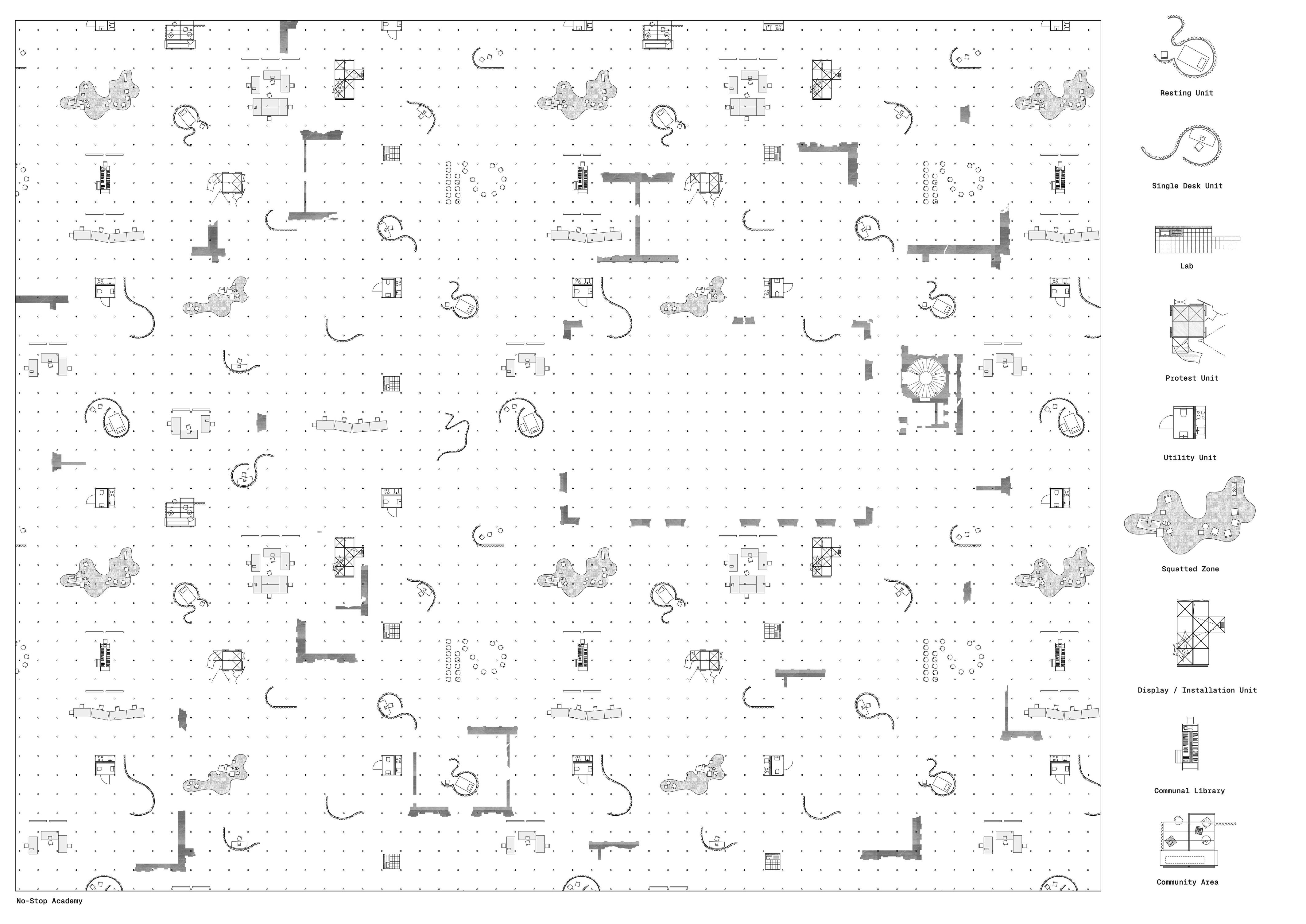
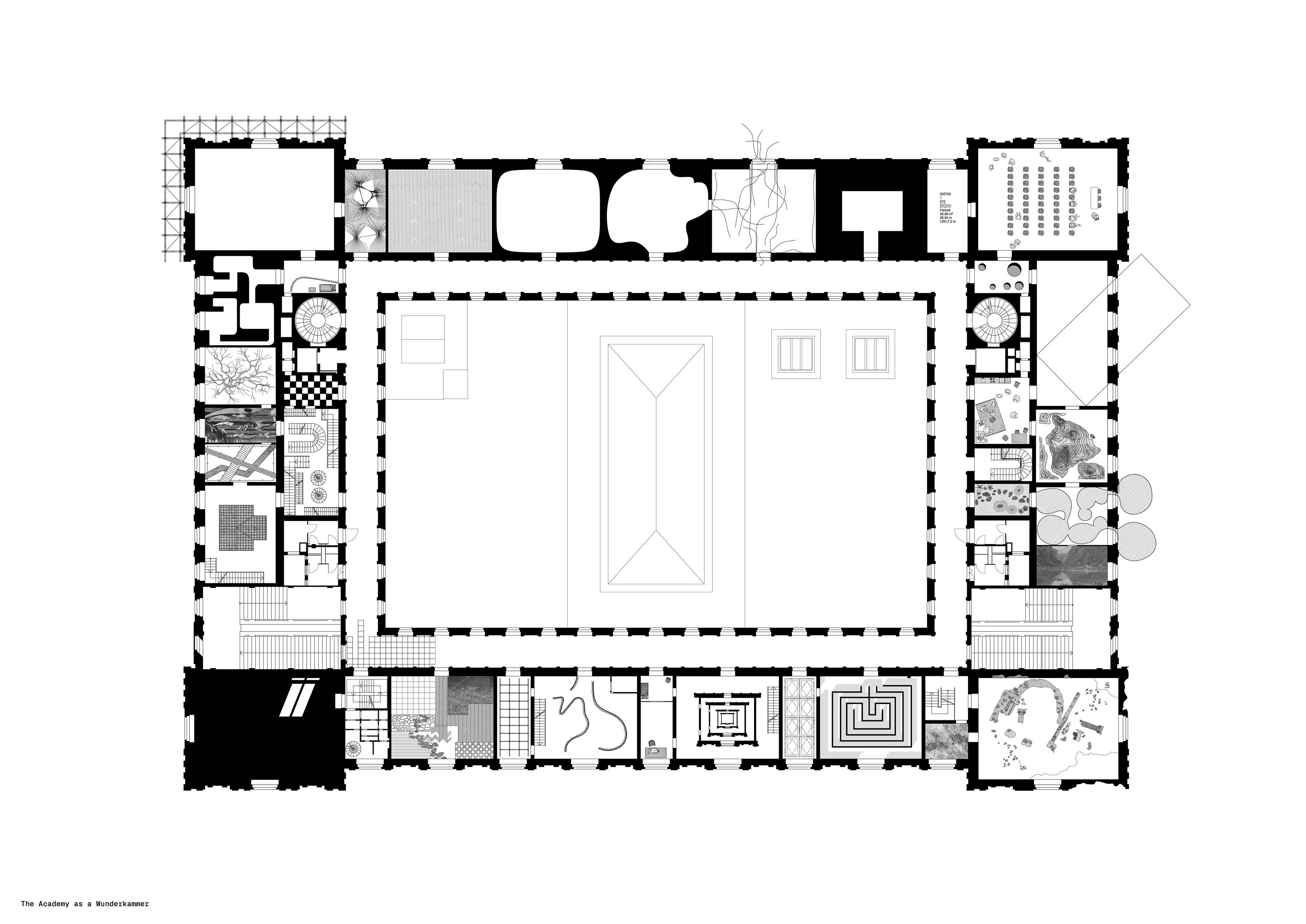
The Academy as a Wunderkammer
The drawing emphasizes the rigidity and symmetry of Theophil Hansen‘s floorplan as well as its division into separate rooms.

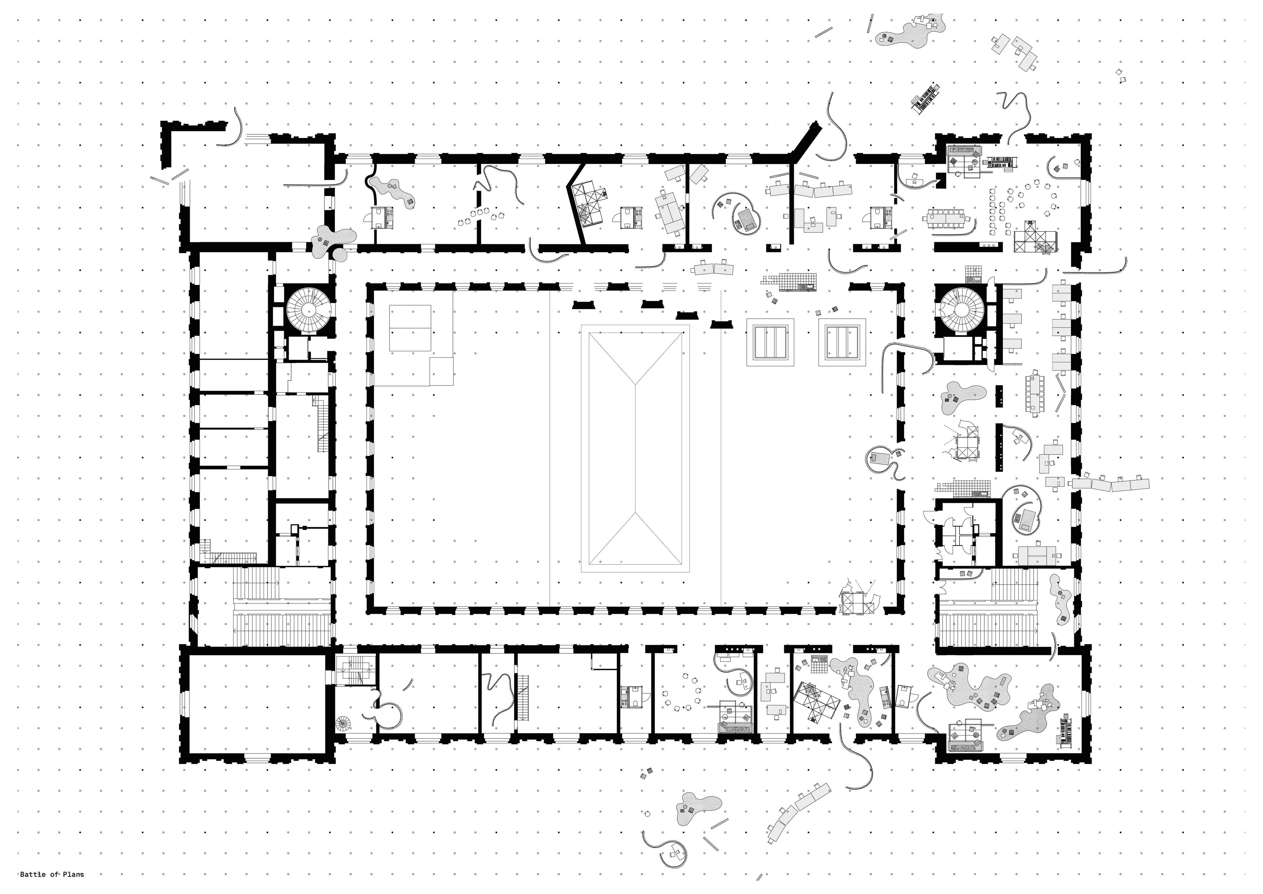
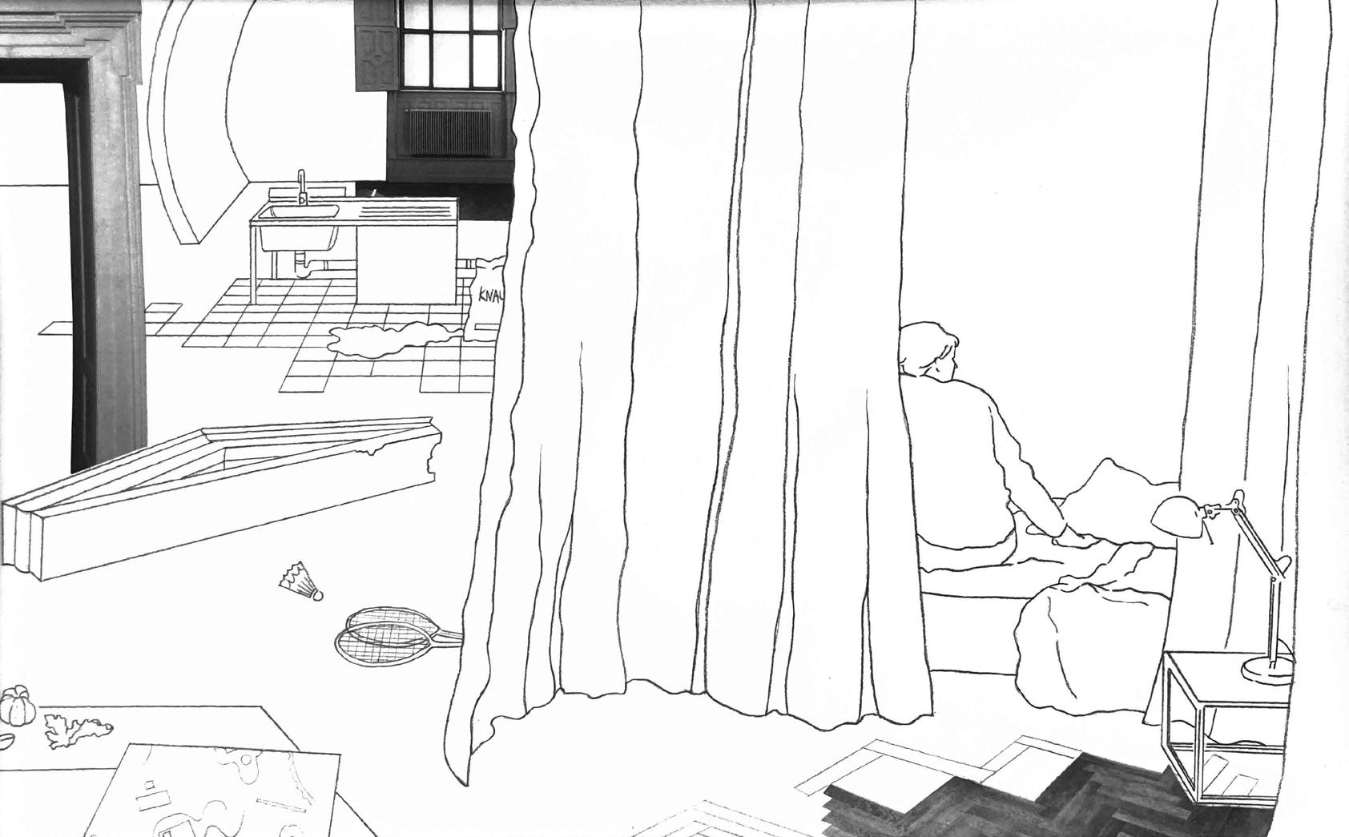
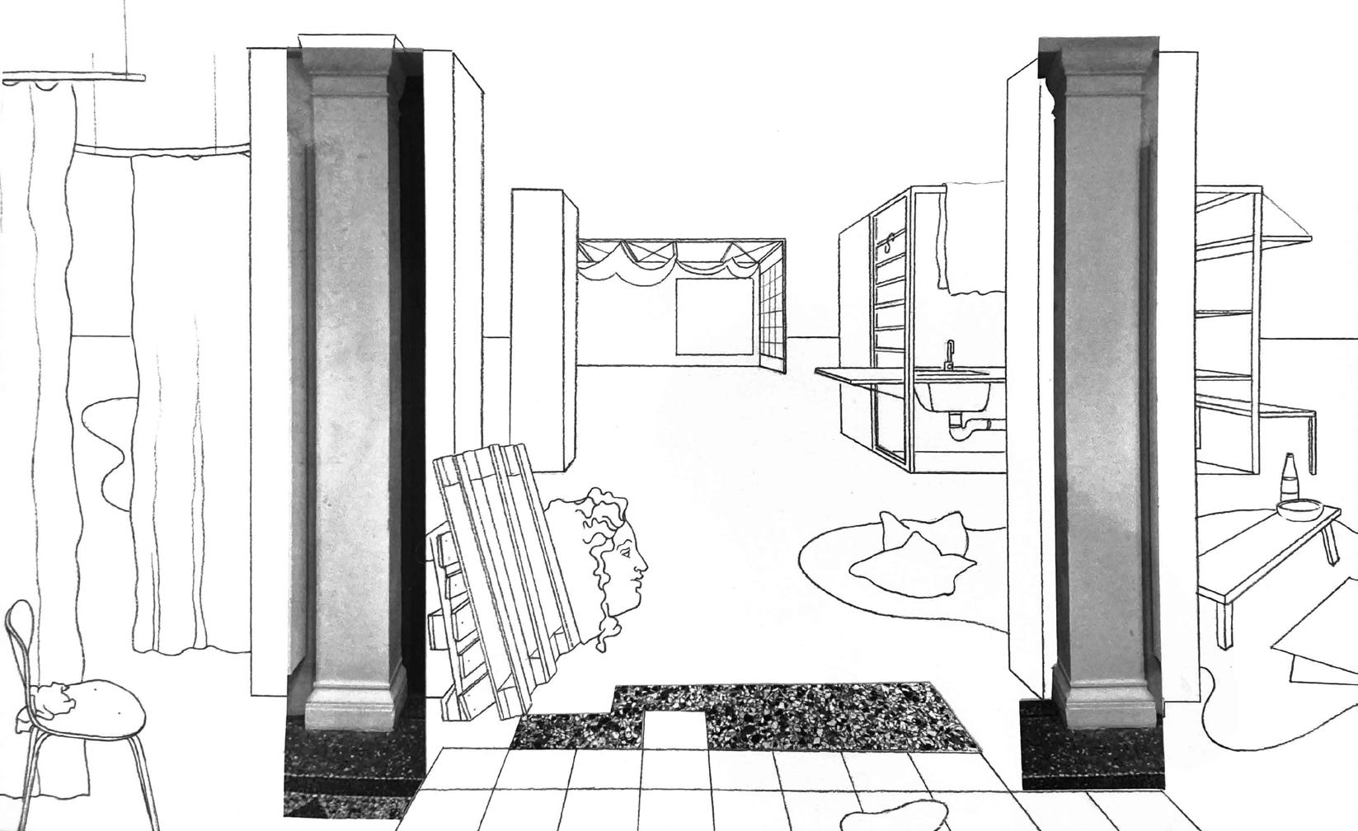
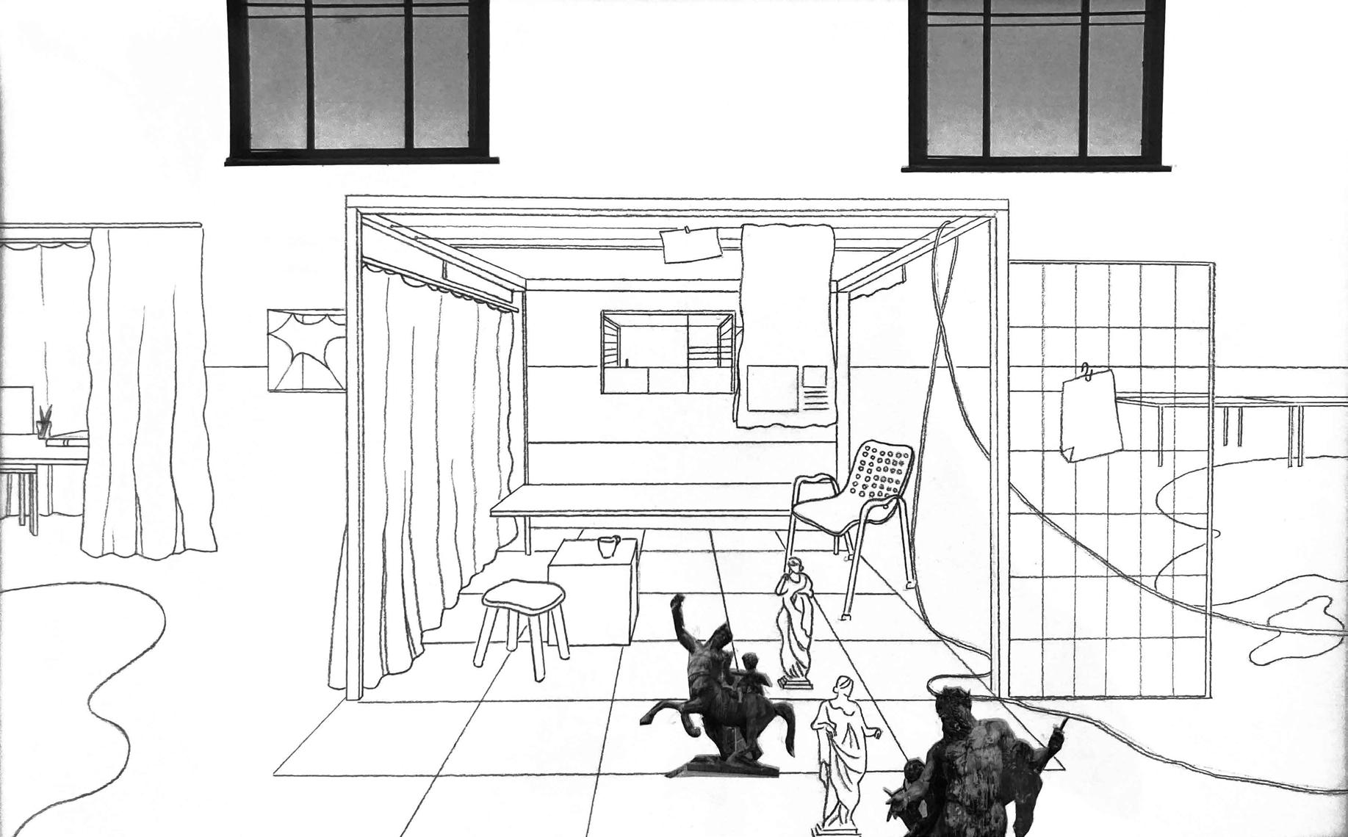
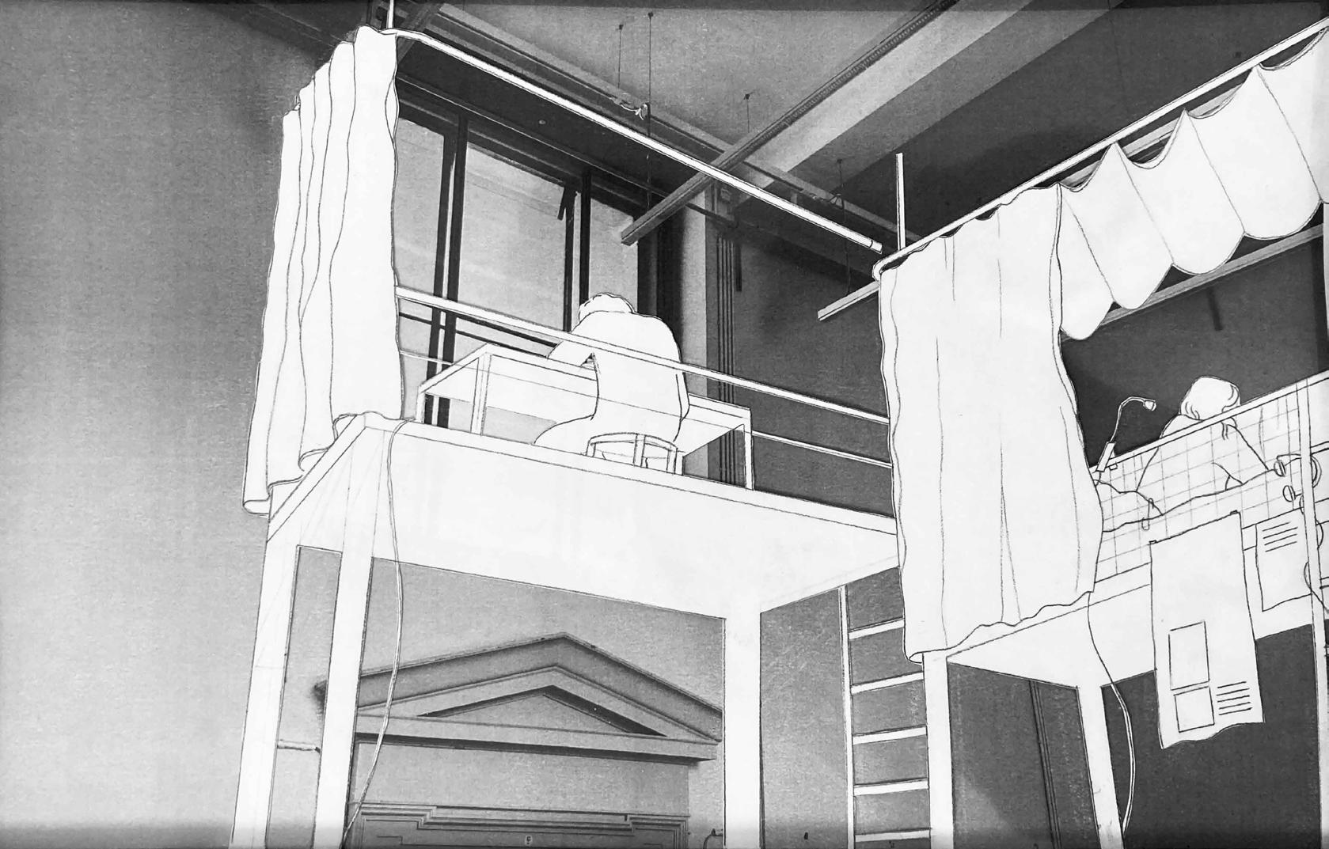
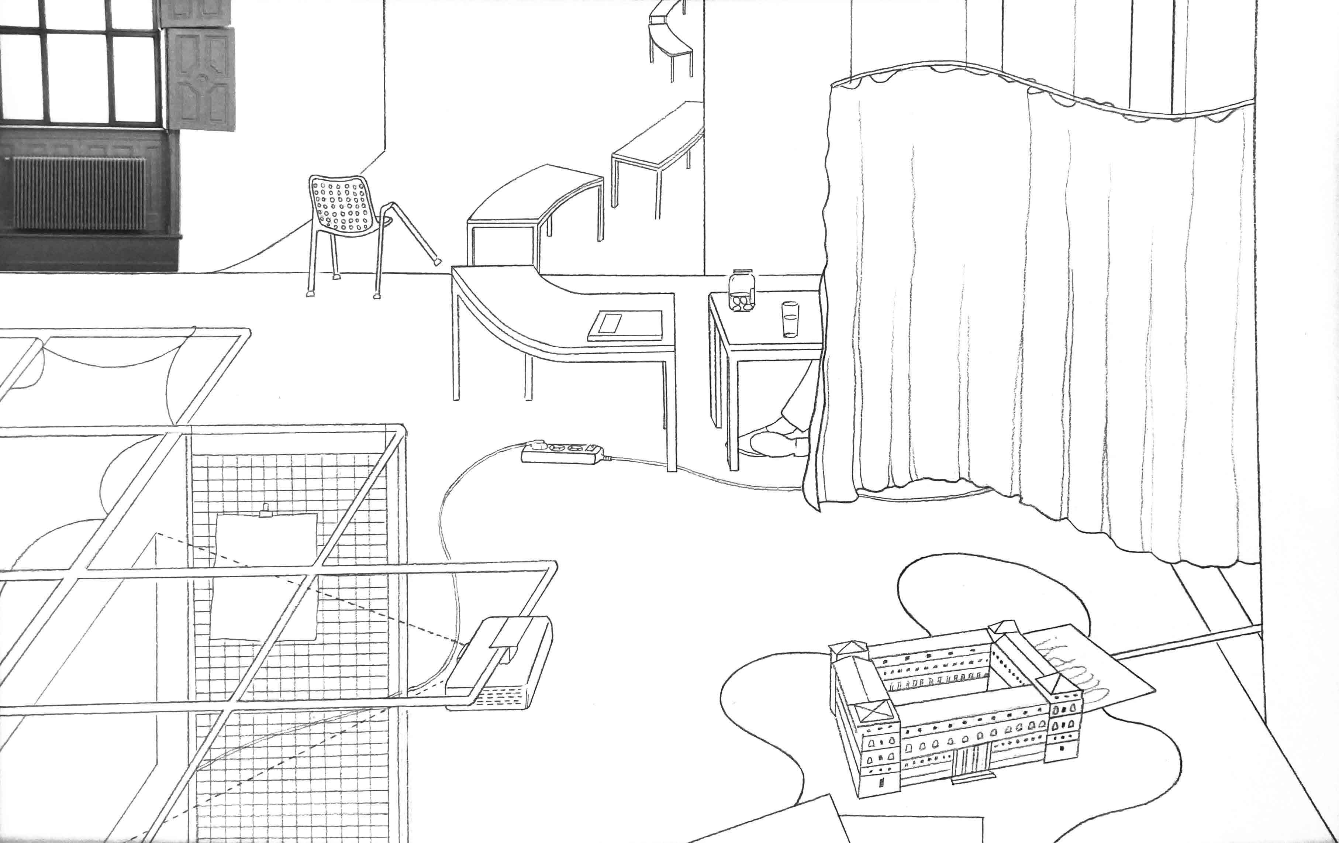
Hand drawings, pencil and collage Scenarios for the No-Stop-Academy
The constraints of the rooms and walls dissolve; essential architectural elements, which respond to the statements and complaints of students and staff are scattered throughout.
Rekindling Paradise
BArch 4 SS 2020
Ecology I Sustainability I Cultural Heritage Construction I Material I Technology Academy of fine arts Vienna Supervisors: Michelle Howard, Antje Lehn
This project transforms a vacant parking lot next to Hundertwasser‘s waste incineration plant in Spittelau into a walled garden.
The garden is initiated by unsealing soil and enriching it with a mixture of compost and charcoal, making it exponentially more fertile. This enhanced soil retains more water and absorbs more carbon. Permaculture and companion planting practices are implemented, understanding that each action creates reactions among microorganisms in the soil, pollinators hovering above, and poultry that loosen, fertilize, and feed on pests.
The beds are loosely surrounded by walls held together by mortar, gravity, and in-between spaces. These spaces are designed to be walked through, lingered in, and inhabited, providing shelter and sustenance for plants, birds, and insects. Life thrives in the transition spaces they create.
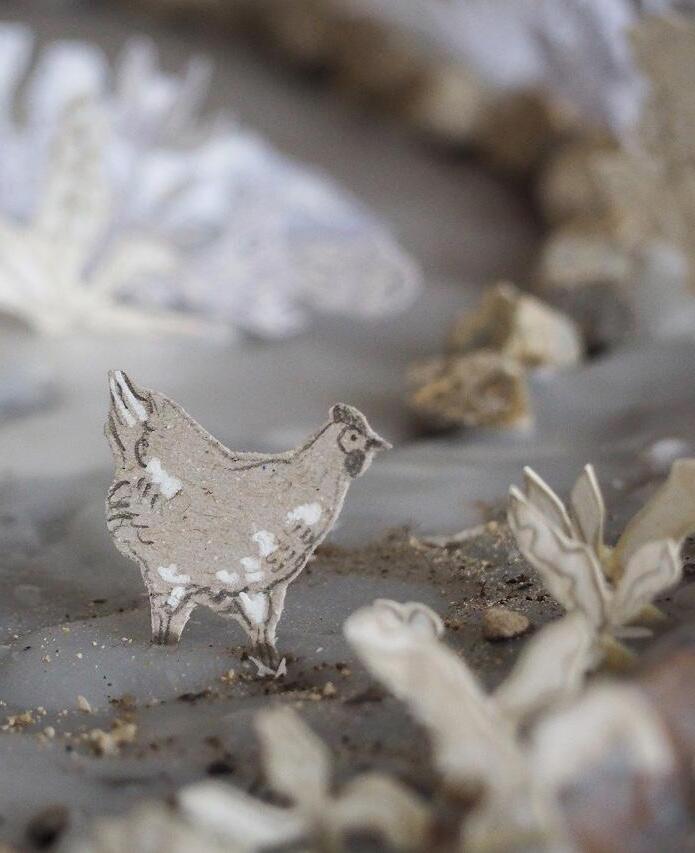
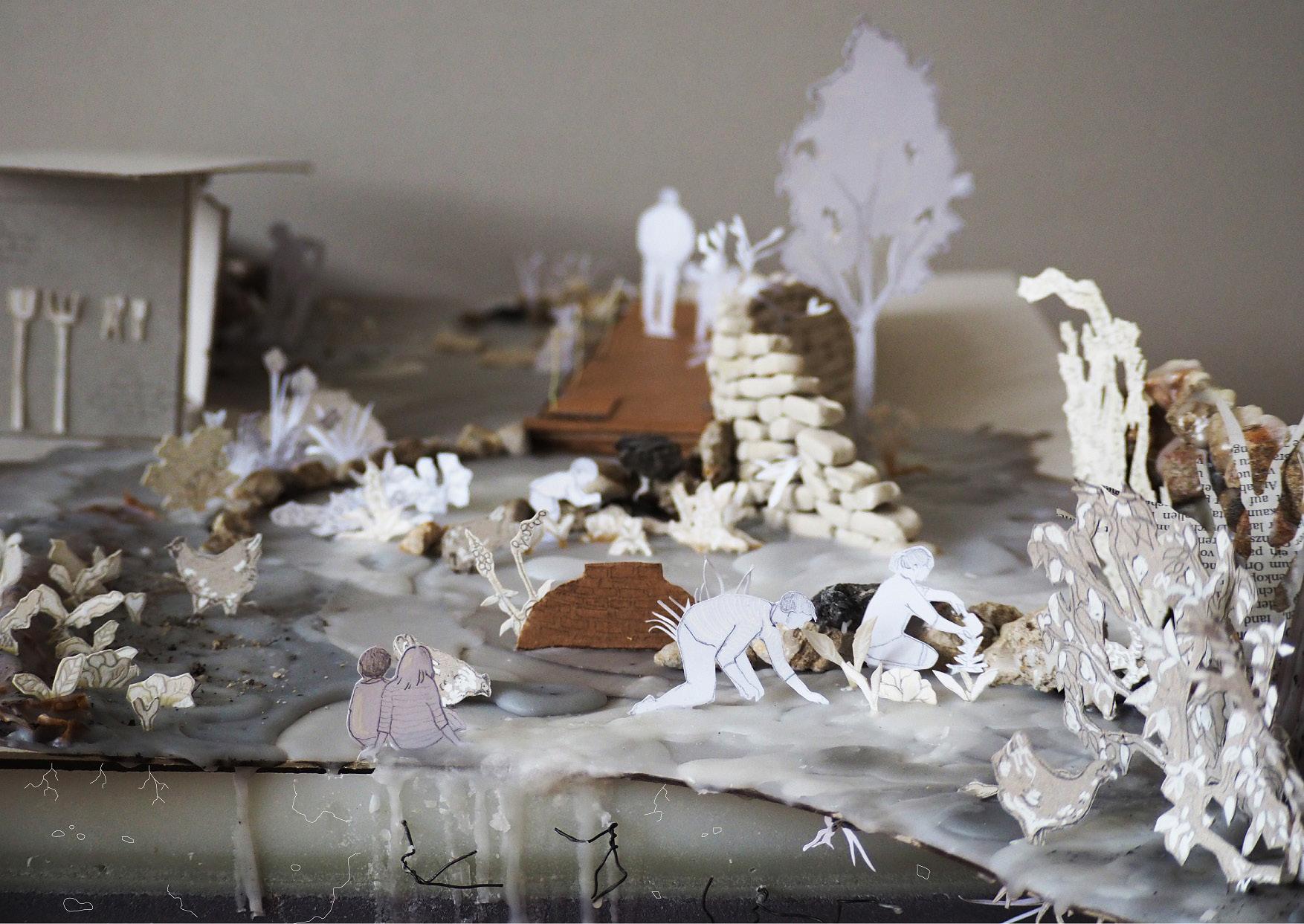

Espalier trees grow against natural stone masonry covered with plaster, which contains particles of charcoal. The heat is better stored and given off to the surrounding plants. As less frequent but harder rain falls are to be expected in the future, the focus lies on storing water. Rainwater is caught by a gutter runnning along the declining highway and stored in tanks. A traceable cycle is established: plants - compost - charcoal - soil - microorganisms - nutrients - plants
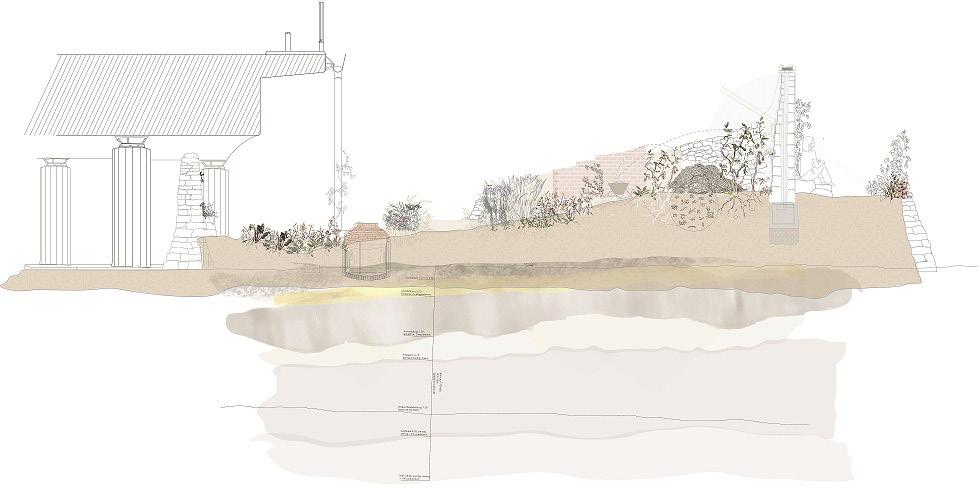
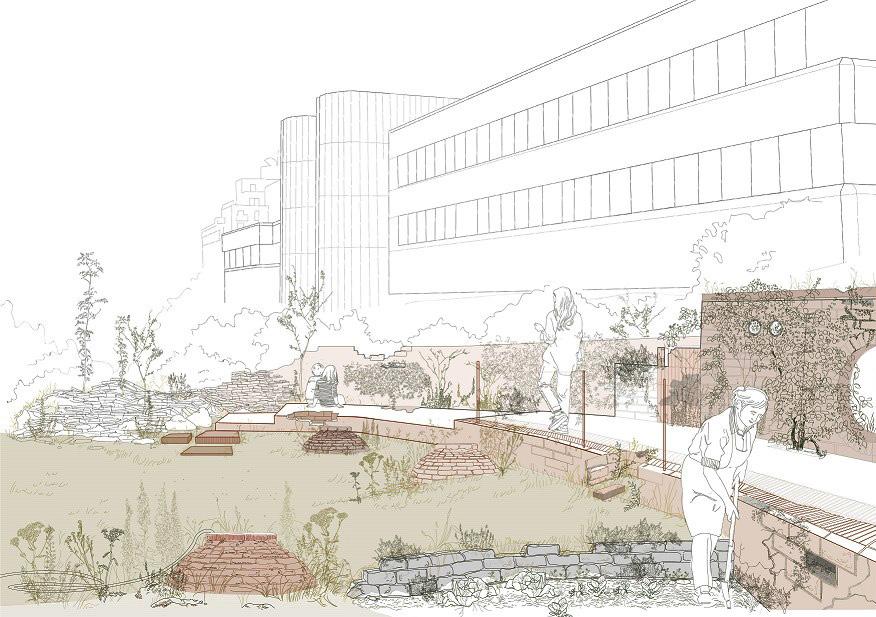
How to live in an airhandler?
BArch 2 SS 2019
Analogue I Digital Production Academy of fine arts Vienna Supervisors:
Wolfgang Tschapeller, Werner Skvara
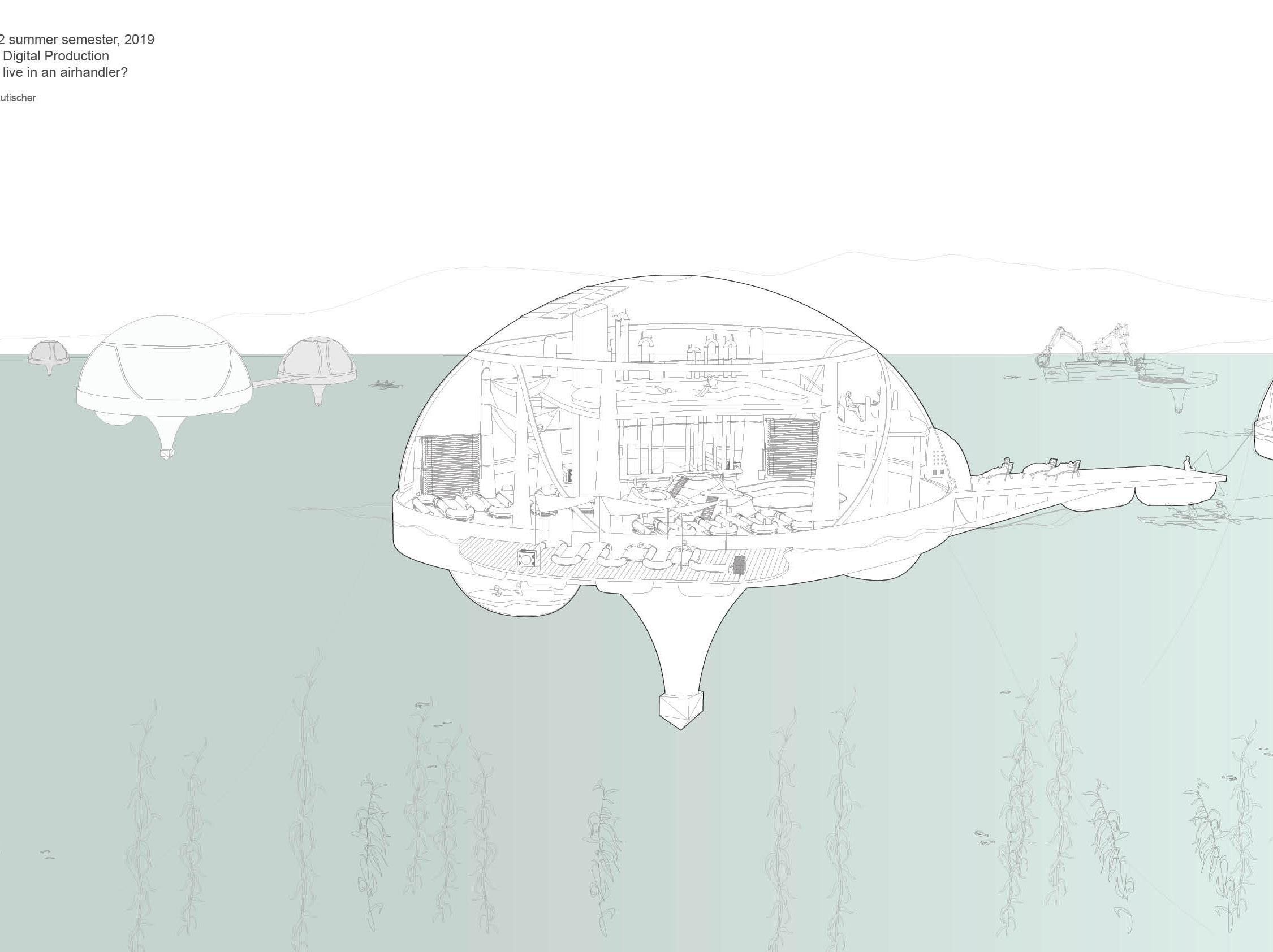
In a futuristic post climate change scenario, inspired by Thomas Mann‘s novel “Der Zauberberg”, a number of floating lung sanatoriums provide people, suffering from lung disease with a retreat away from the pollution. The engine of these units – algae photo bioreactors – ensure not only the necessary amount of oxygen for this enclosed environment, but also constitute a habitat that people sleep, rest or read in.
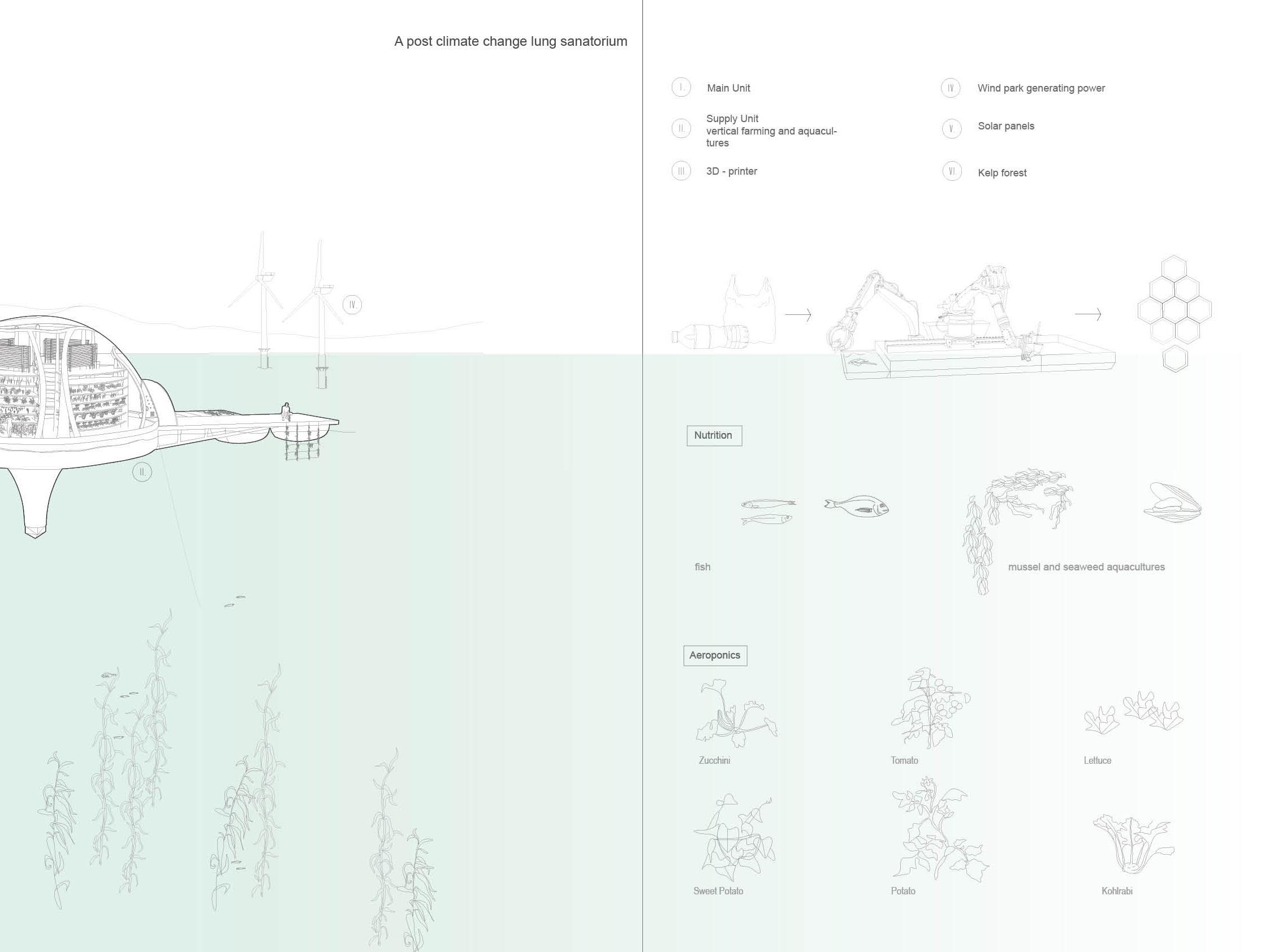
Exhibition Maria Bartuszová
21 I 07 I 2023 – 07 I 01 I 2024
The exhibition was organized by Tate Modern, London, in collaboration with the Museum der Moderne. I was responsible for creating a 3D visualization of the exhibition using SketchUp. Working closely with the curator, Marijana Schneider, I helped design the exhibition layout, which included determining the wall construction, as well as establishing the dimensions and placement of the lower platforms. Additionally, I was tasked with drawing the elevations of the walls for the exhibition set up.
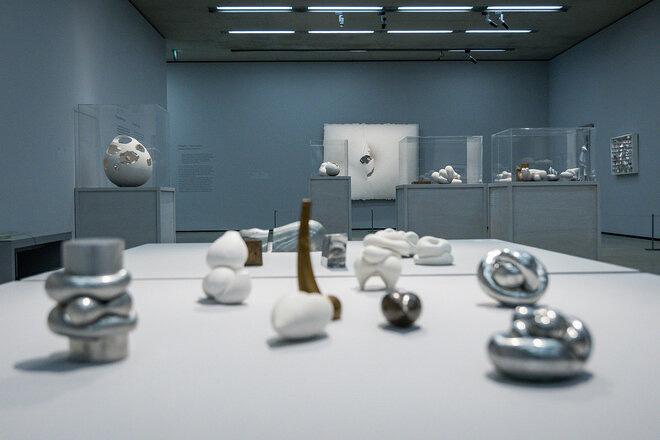
© Museum der Moderne Salzburg 2023. Foto: wildbild/ Herbert Rohrer
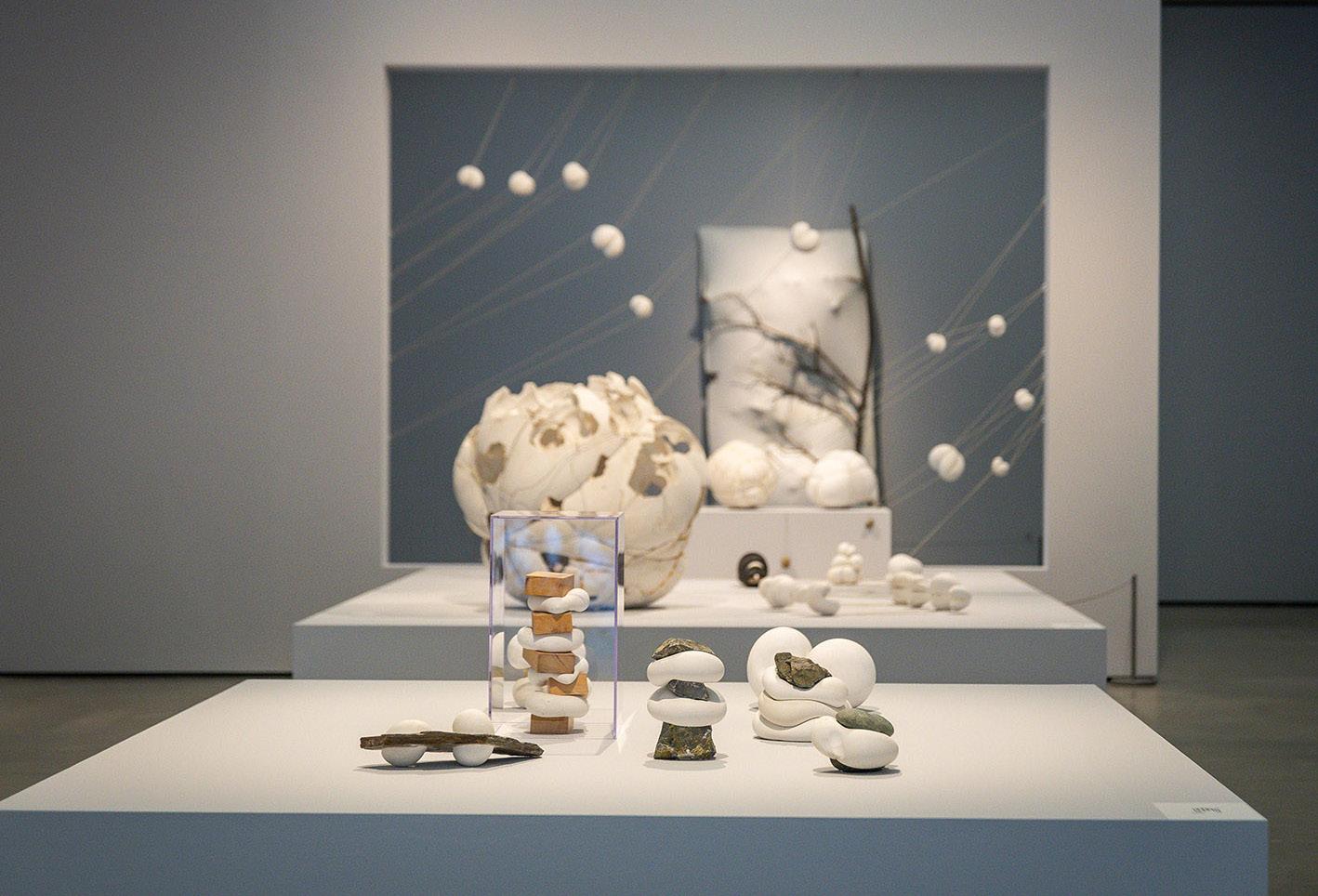
Internship at KABE Architekten
10 I 2021 – 01 I 2022
Competition Villlage im Dritten
BAufed 4A0

