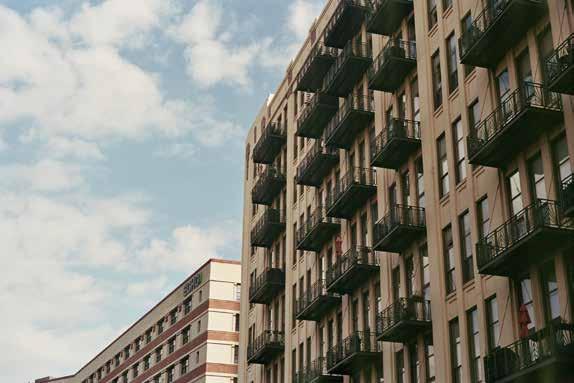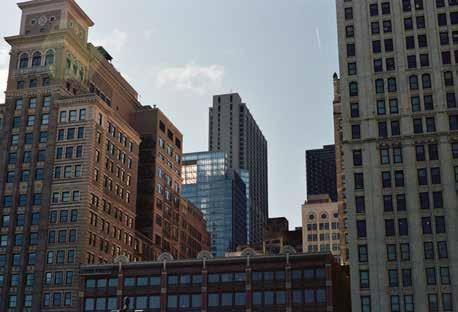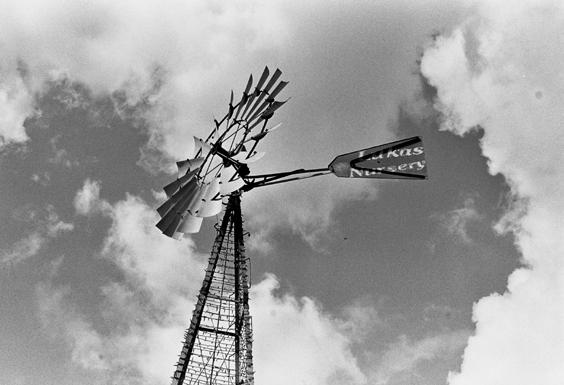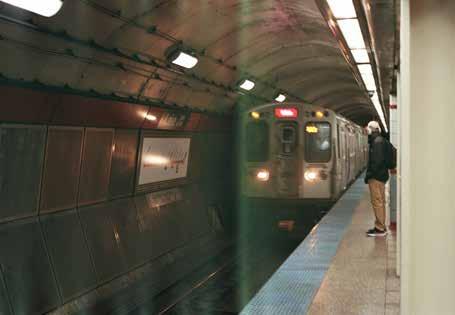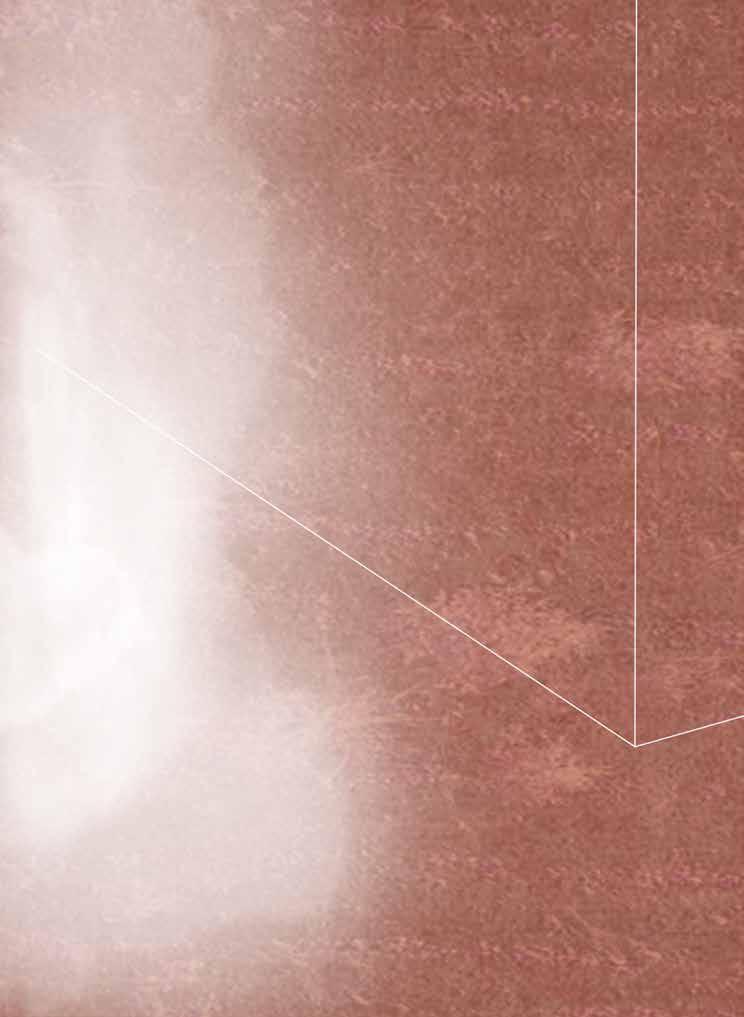
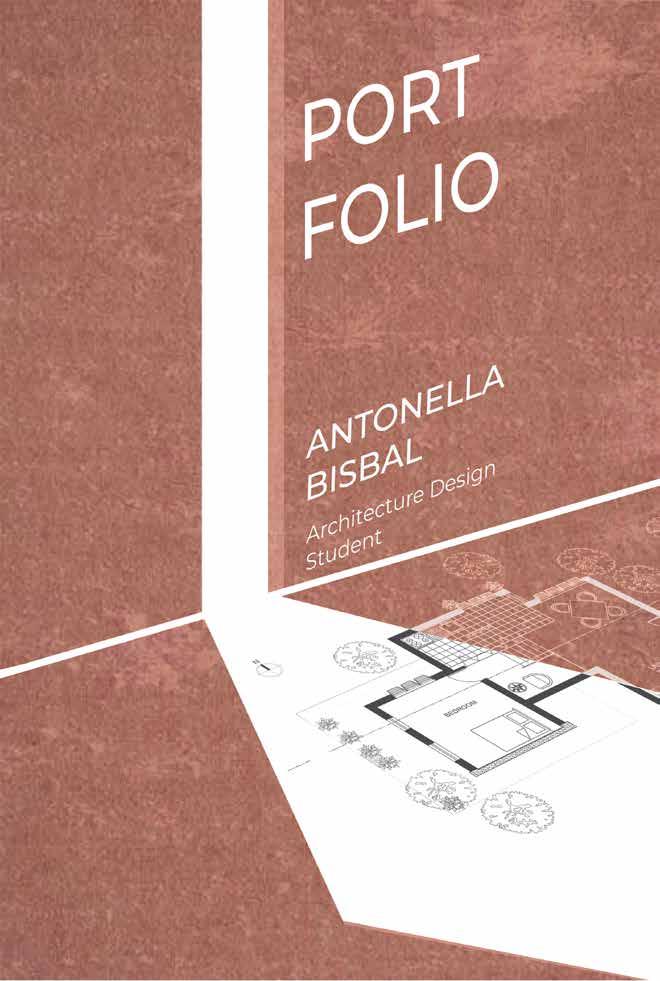



Architecture Design student



(786) 547-7376
anto.bisbalh@hotmail.com
www.linkedin.com/in/antonella-bisbal
Revit Autodesk
Junior Architecture Student with +4 years of studies in Architecture Design. Trained in two different programs internatioationaly, with the intention to learn more and grow in profesional experience. Ambiatiuos and creative, very charismatic looking for solving problems while creating changes and experiences throught design.
ARCHITECTURAL WORK 2+2 PROGRAM
Adobe Photoshop AutoCAD
DRAFTING AND RENDERING FILM PHOTOGRAPHY
Adobe Illustrator
Sketchup Pro
Rhino Luminon
ACHIEVEMENTS
Craig Memorial Scholarship in Architecture
University of Central Florida (UCF)
TOP 10 PIN-UP Boards
University of Central Florida (UCF)
AIAS JUNIOR COMMITEE
University of Central Florida
TOP 5% of Architecture Students
University of Lima (Peru)
Seneff Honors College
Valencia College
AIAS Valencia Committee
Media management and Events organization
Now - 2026 University of Central Florida (UCF)
Architecture Bachelor in Design
2022 - 2024
Associates in Arts Architecture pending Valencia College 2020-2022
Bachelor in Architecture University of Lima (Peru)
RIBA ceritification
RIBA: Royal Institude of British Architects
2023-2024 Asset Living Resident Assistant
University of Central Florida- Midterm
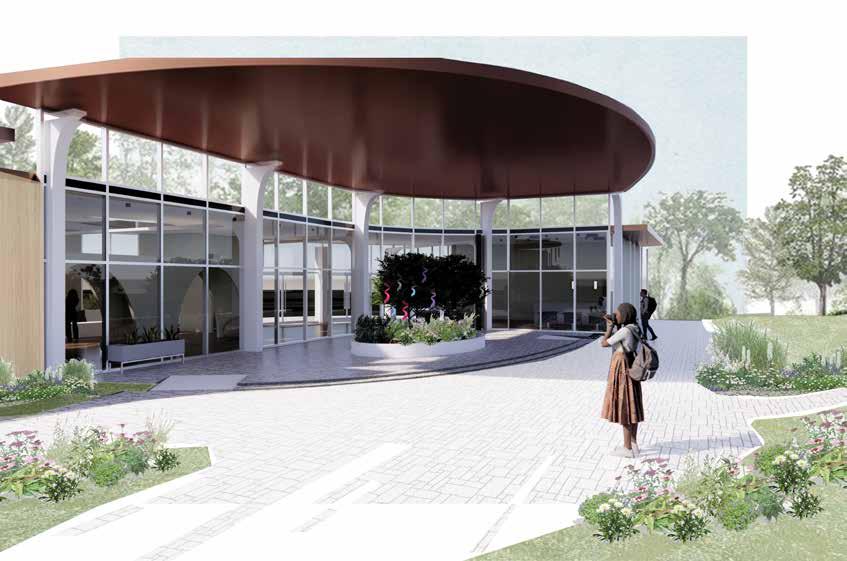
Loch Haven Park, Orlando, FL.
Saving lives through the harmony of nature, tecnology and Art.
As cancer cases in florida rises, the pavilion focuses in the creation of a pavilion for cancer awarness, research and memorial spaces for lost ones.. Designed to be a space of peace and light, letting both the visitors and nature blenc in. Where survivors can share their knowledge, patients can feel empowered and others can remember or learn about the problematic.
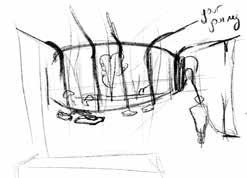
University of Central Florida
Loch Haven Park, Orlando, FL.

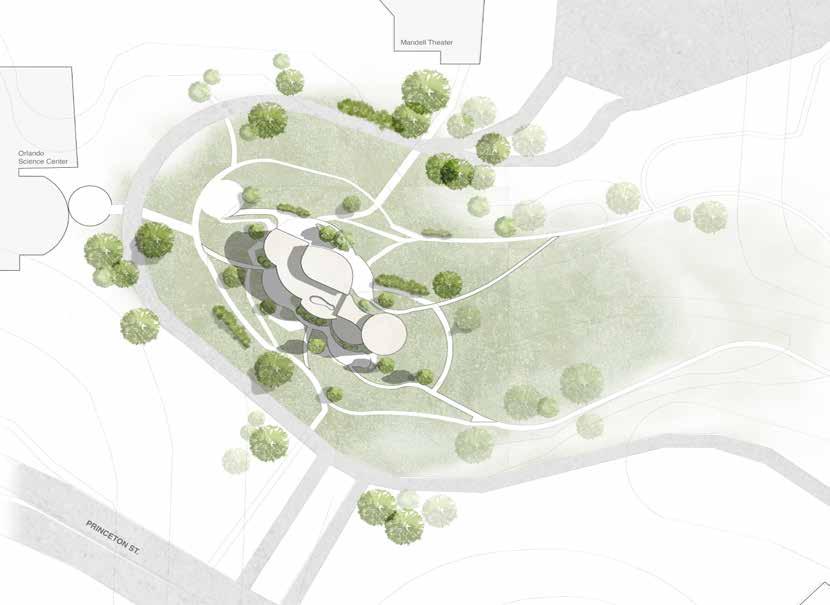
Study of density and forms of arrival of individuals to the park. This analysis justified the creation of a double entrance and orientation of the structure, to facilitate arrival and engagement. Main problematic of the site was as mentioned in studies the lack of outdoor public space

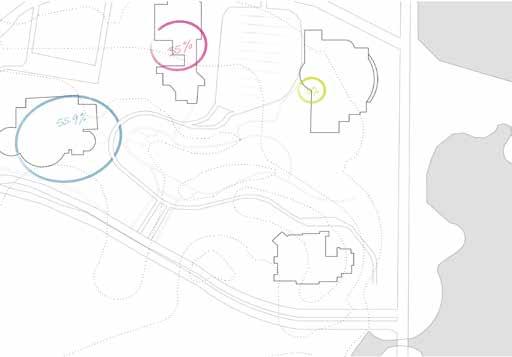
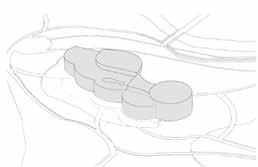
Designed to be facing north while allowing light in throught the south facade. Curved form harmonized with prevailing winds
AWARENESS: THE UNDERSTANDING OF TREATMENT
Spaces such as the study room provide infromation on different types of cancer and the chemotherapy process. In the simulation room, visitors can try VR headsets that simulate the experience of undergoing chemotherapy, helping indivualds to being to understand challenges faced by patients

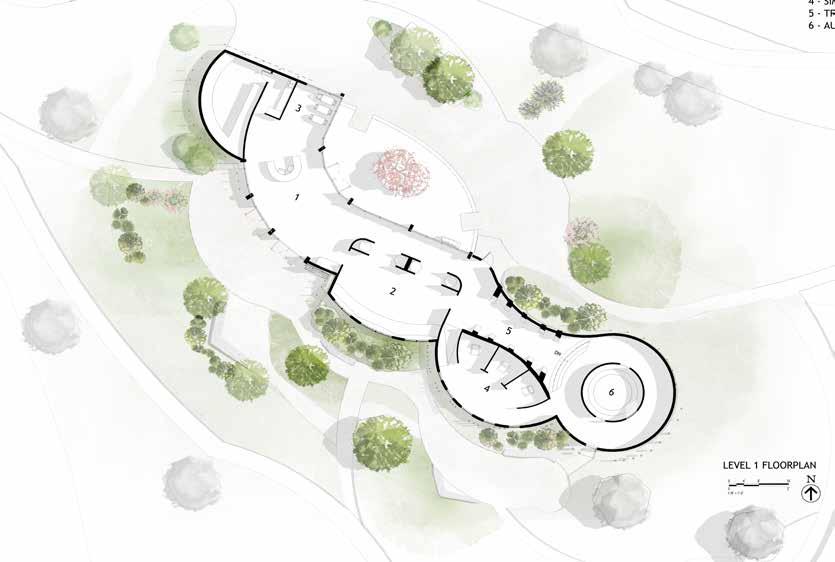
University of Central Florida
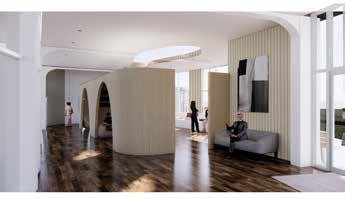
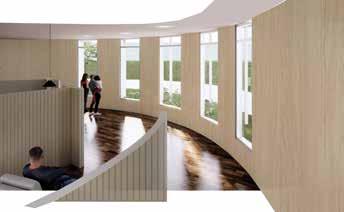
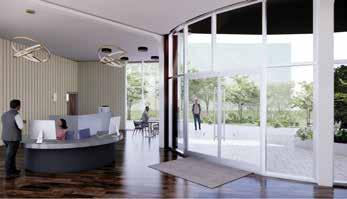
University of Central Florida
MEMORIAL PATHWAY DETAILING
Honoring those affected by cancer, the memorial pathaway brings a place to hang names in locks while walking through a lit-up path displaying each color of the different types of cancer simulating an MRI scan. The wall is designed to have an interactive lights and sensors hiden behind wood paneling.
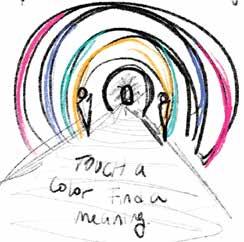
MEMORIAL PATHWAY INTERACTIVE COLORS:

Highest rate of types of cancer in Orlando FL.:
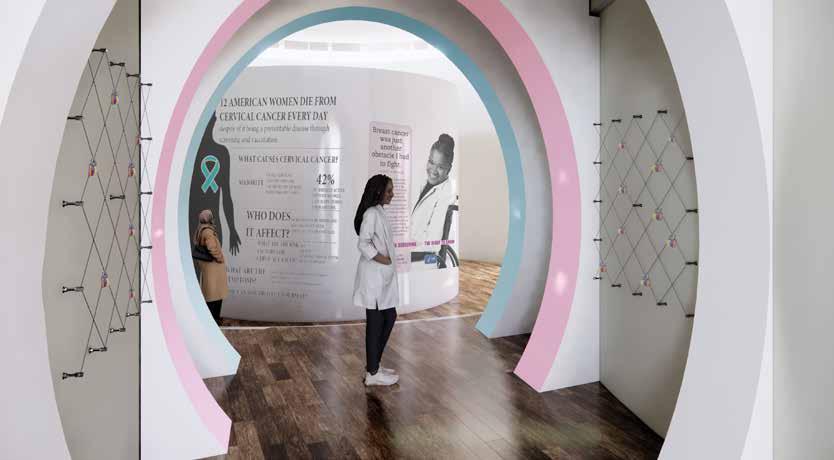
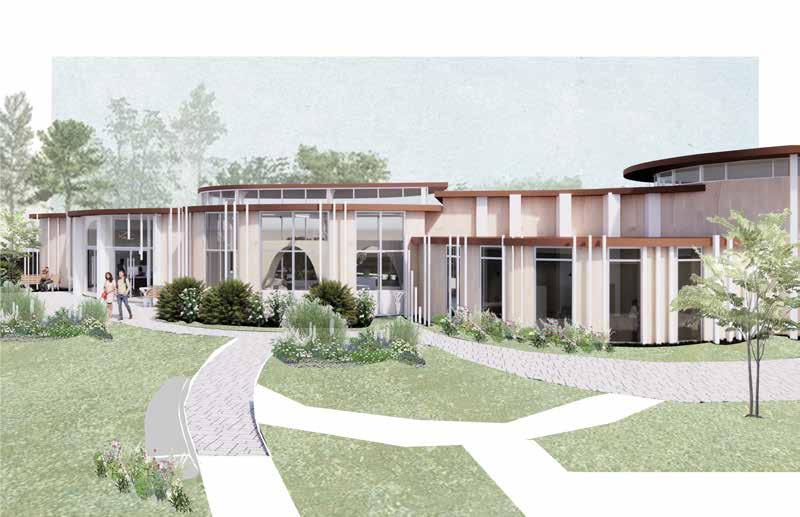
University of Central Florida







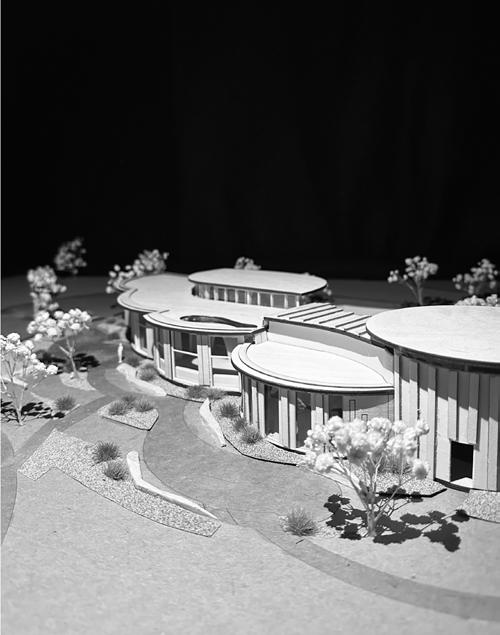
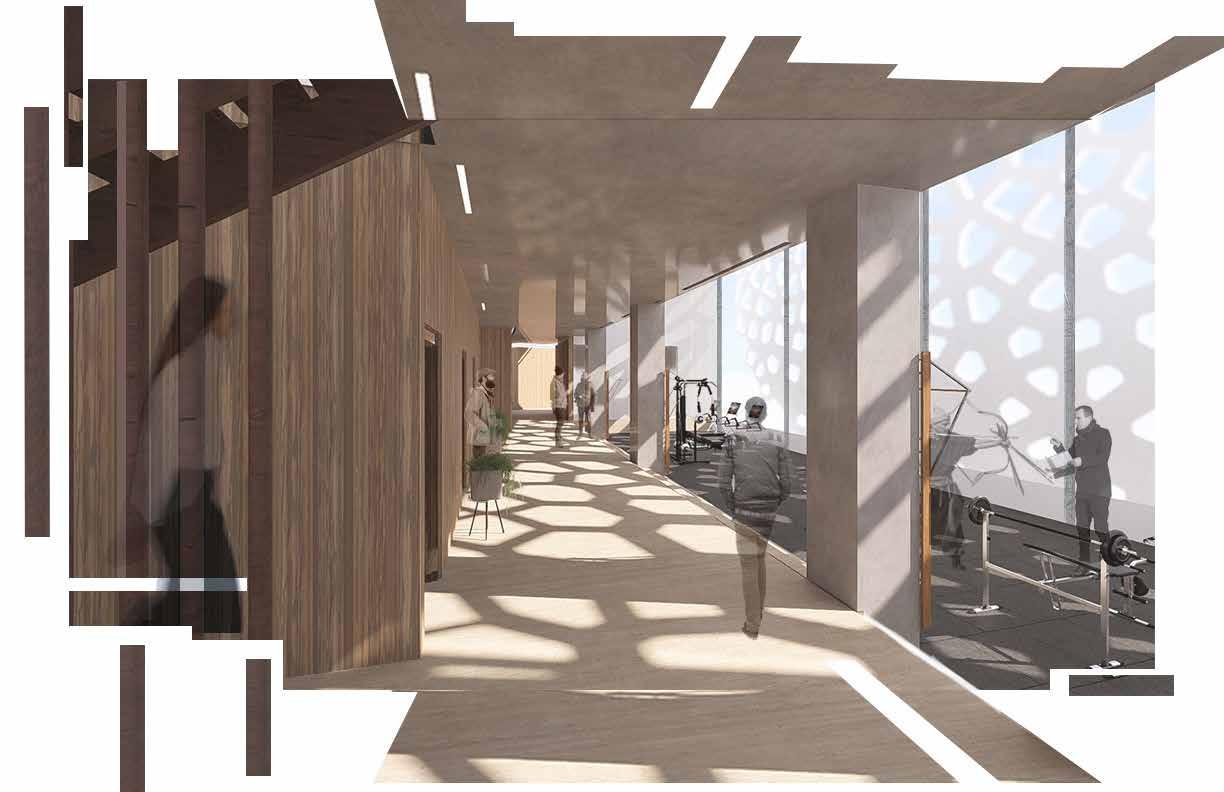
The creation of a Community based theraphy center in Nome, Alaska, to assist residents struggling with food gathering cycles caused by climate change. The center aims to foster resiliense and innovative additional practices, as melting ice and enviromental changes continue to impact traditional food resources.
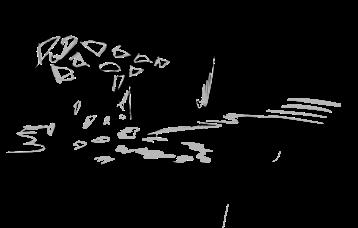
University of Central Florida
Alaska

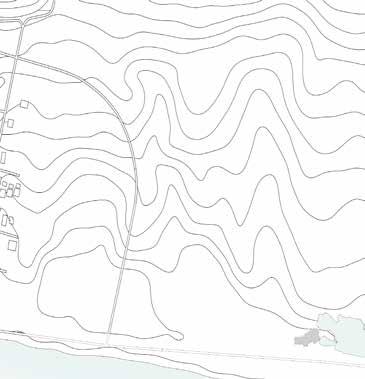
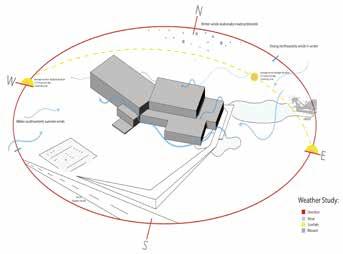
Use of a two axis design to get as much sunlight as possible for extreme weather.
The center focuses in three main areas tackling new strategies of food resource. The study of new cycles of animals in hunting; worshop of new tools in crafting; and a gardening enviroment in the greenhouse.
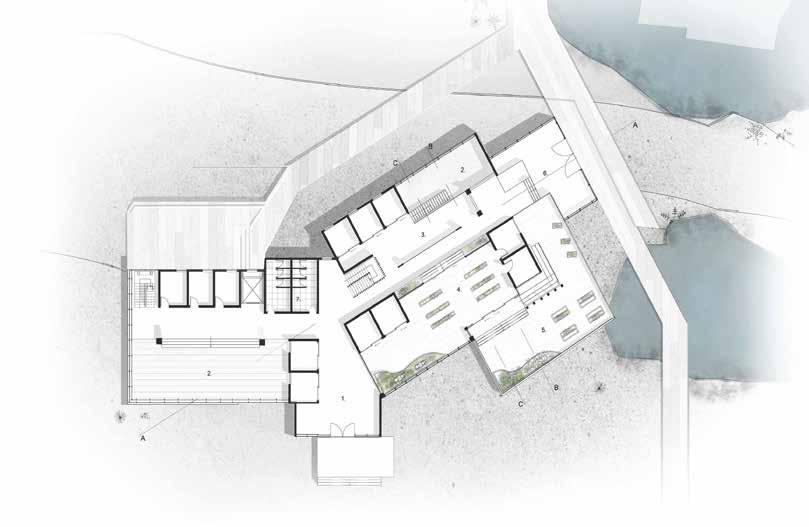

University of Central Florida
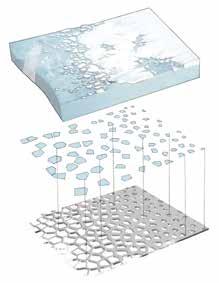
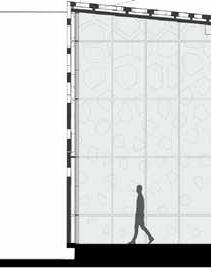
The creation of a skin of metal panels inspired in the concept of melting ice to create shade and privacy in spaces during peak hours of sunlight.
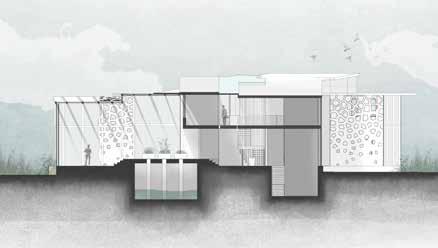
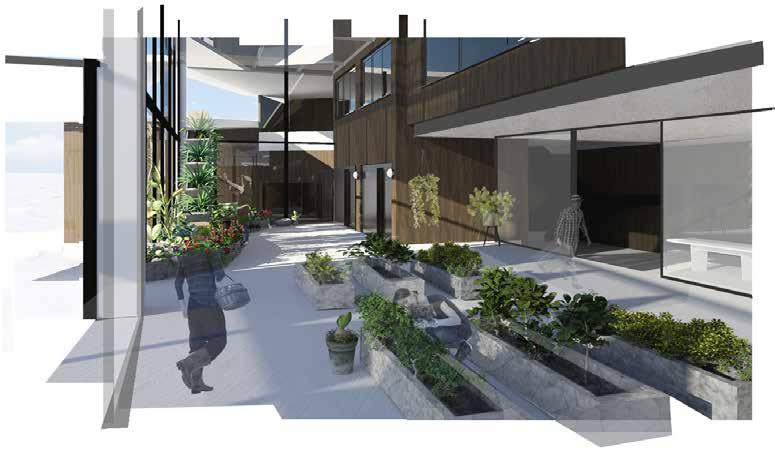
THE IRRIGATION SYSTEM
Creation of an irrigation system that recycles and recolects water from the underground and snow residue.
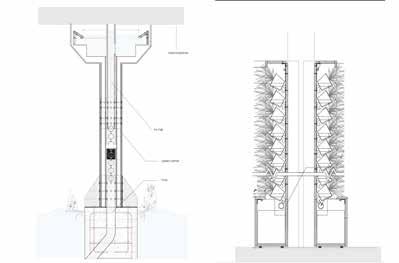
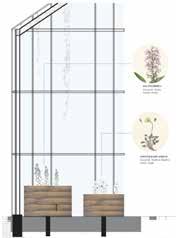
University of Central Florida

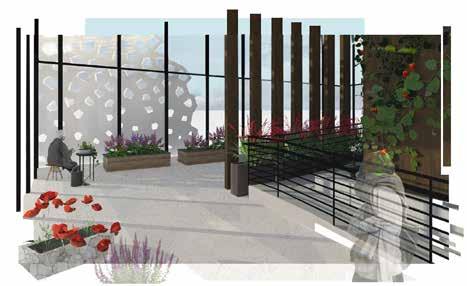
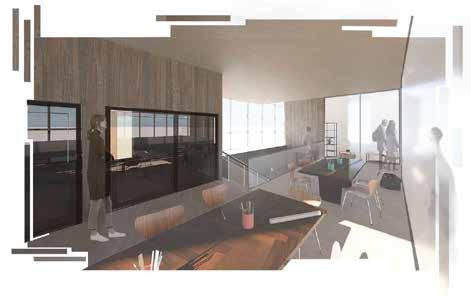
8. Hunting Advising
9. Administration and Offices
10. Restrooms
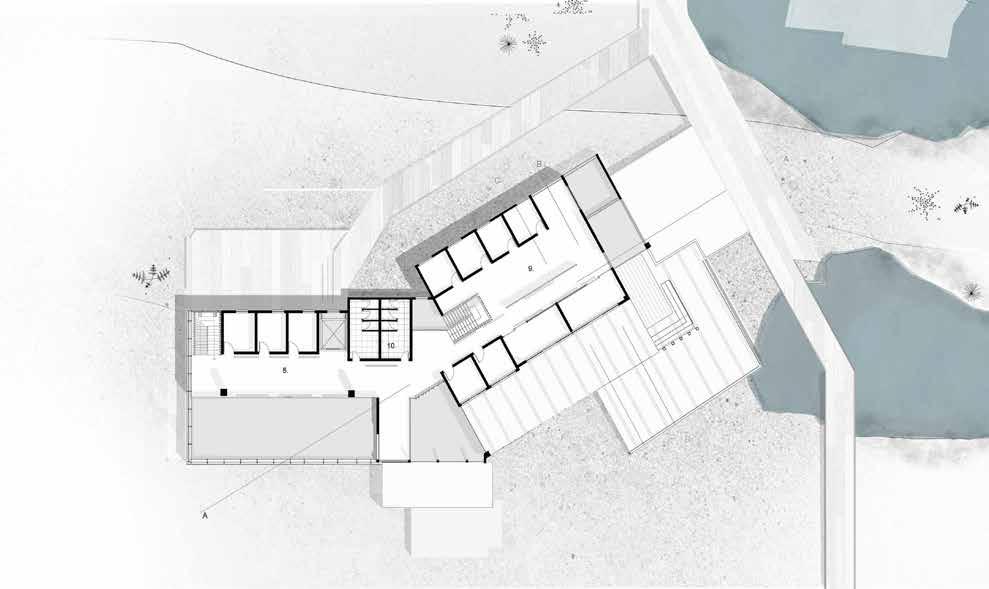

SECOND FLOOR PLAN
University of Central Florida

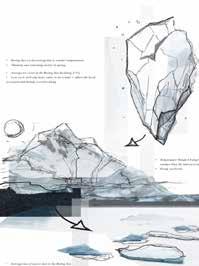
SECTION A
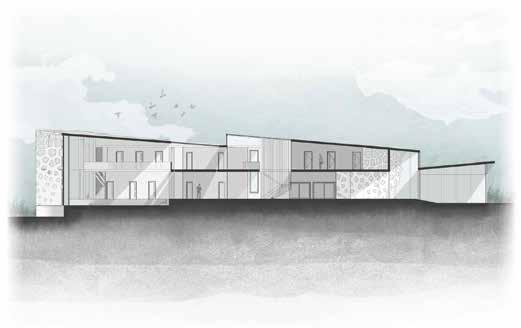
SYSTEM DESIGN
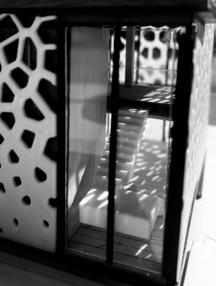
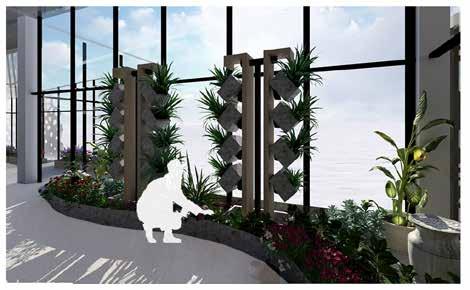
University of Lima
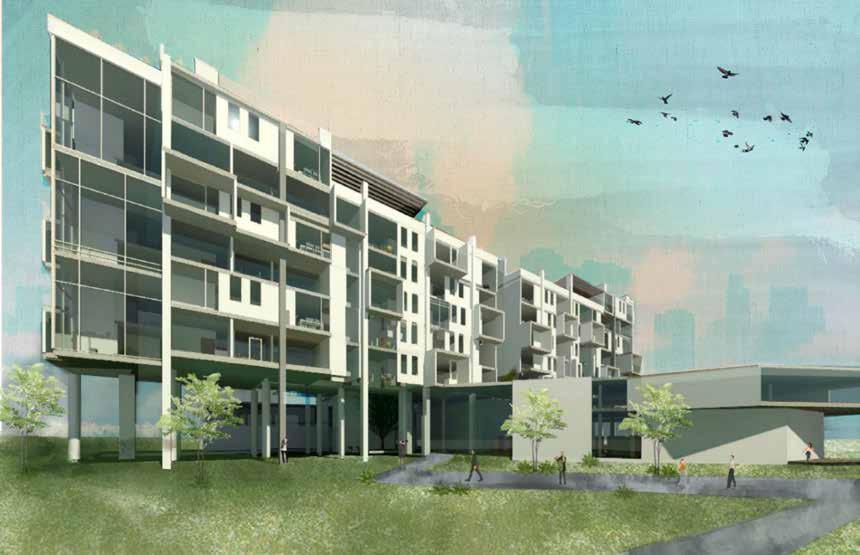
As cities continue to grow, the boundaries between public and private spaces become increasingly blurred. This project responds to that shift with the creation of a mixed-use building that seamlessly intertwines a public library with residential apartments.
LOCATION Lima, Peru
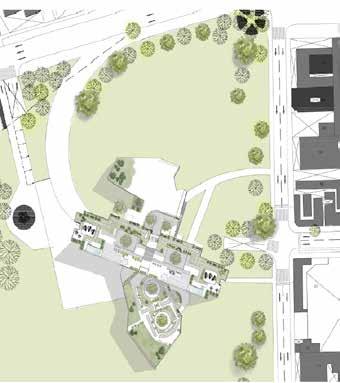

University of Lima
LIBRARY FIRST FLOOR
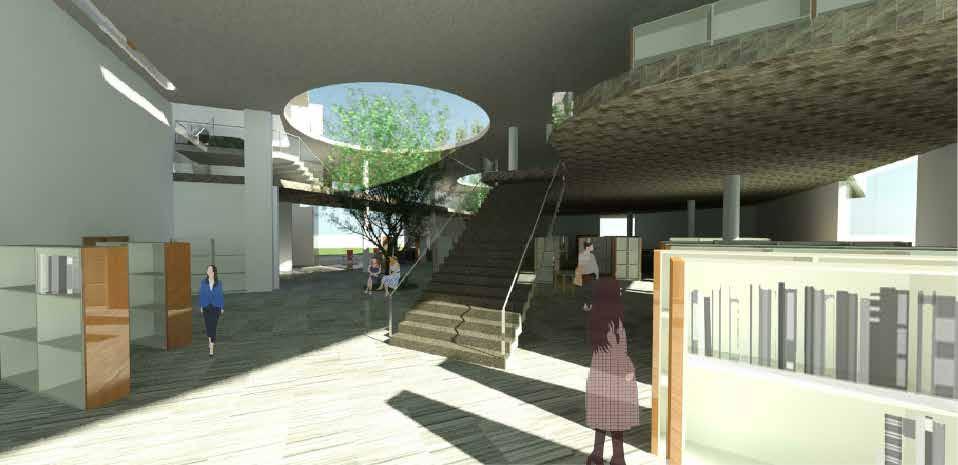
The first two floors are dedicated to a public library, with a kids and adults section, indoors trees and an additional circulation for the apartment residents. From the 3rd to 6th floors, the building transitions into a variety of residential apartments, including both duplexes and single-floor units.
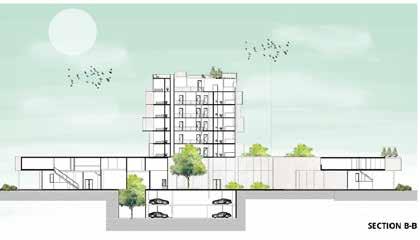

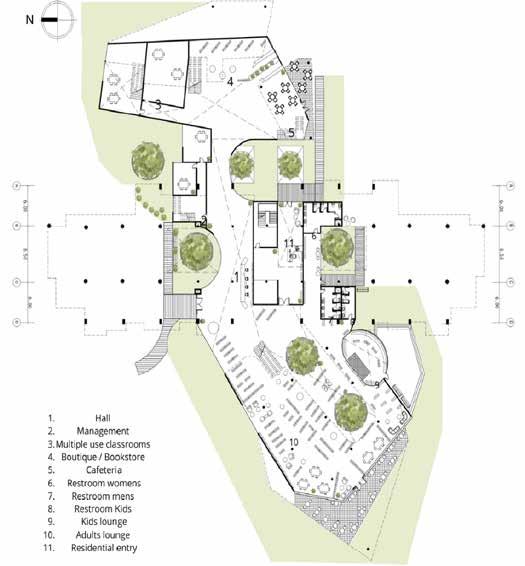
CAFETERIA CIRCULATION
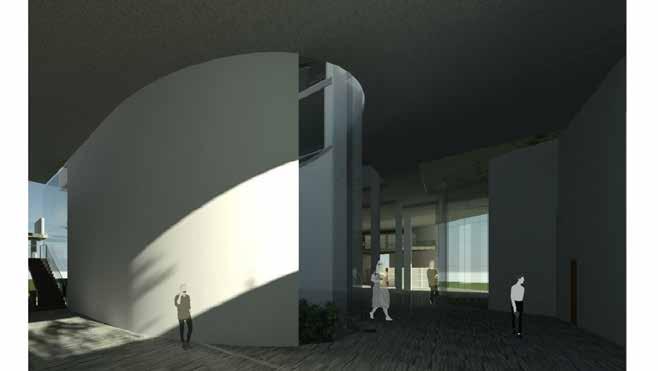
APARTMENTS FLOOR PLAN
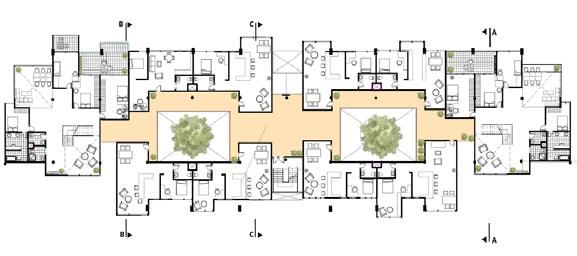
The implementation of a different typologies for apartments and green ceiling design in the context of the building is essencial for residen ts in the aerea that look forward to have family recreational spaces while implementing enviromental solutions for the air polution of the city.
University of Lima

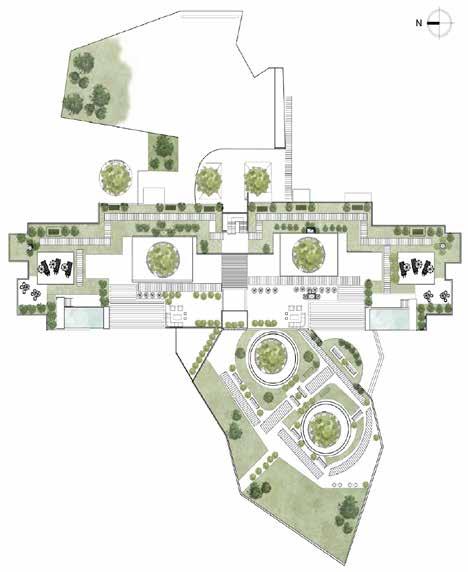

Valencia College
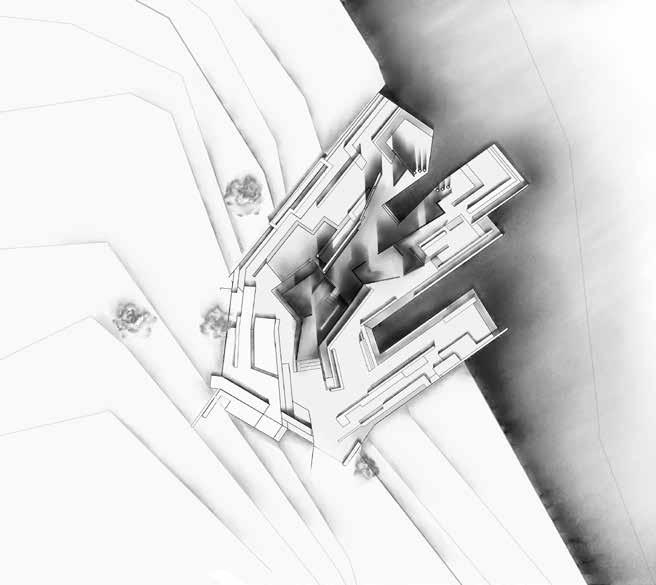
ELEMENTS OF DESIGN 3 & 4

The study and creation of spaces through abstract exercises and concepts. Through the first two years of the program, in both vertical and horizontal landscaping aspects.
Valencia College
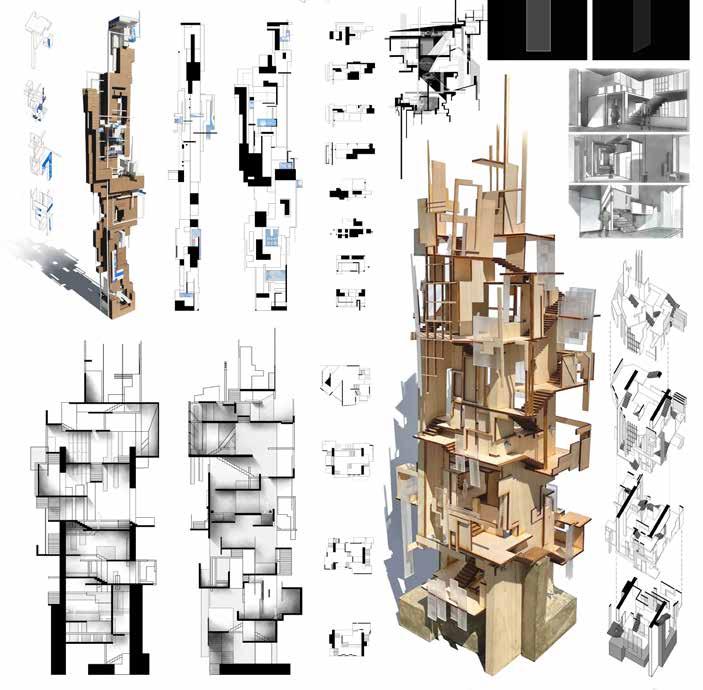
Utilized for starting to think about spaces and verticality.
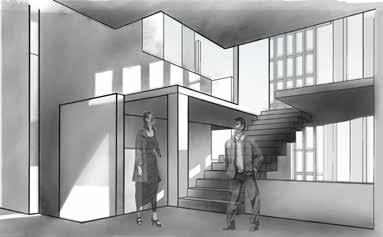
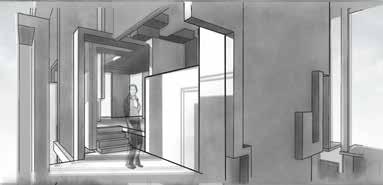
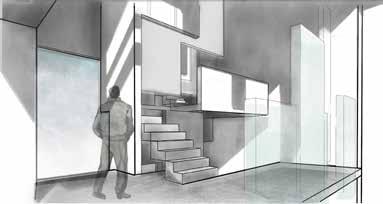
Savannah, GA. First site study and ground for a design project.
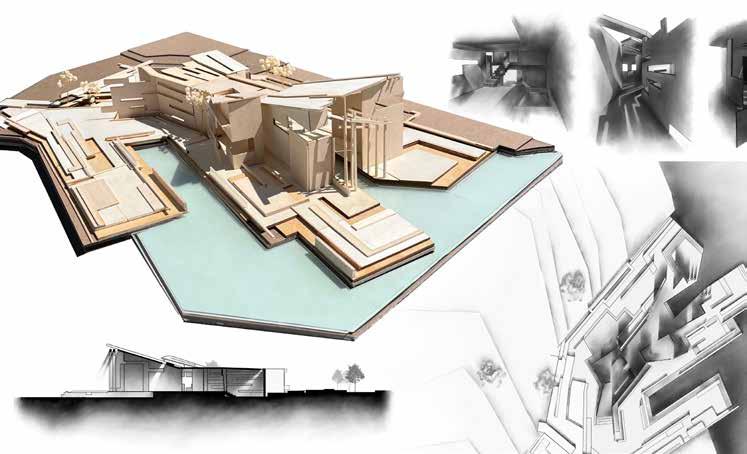
Valencia College

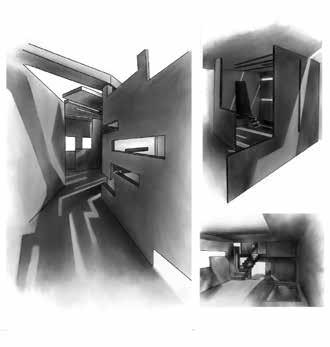


DRAFTING AND RENDERING IN CAD AND REVIT PROGRAMS
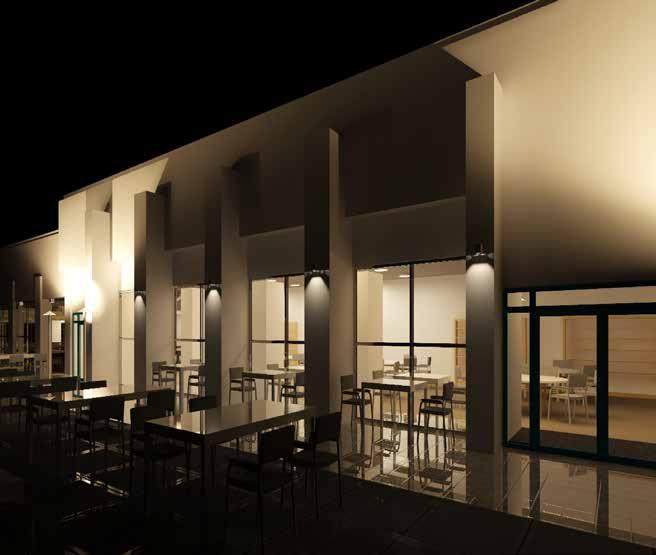
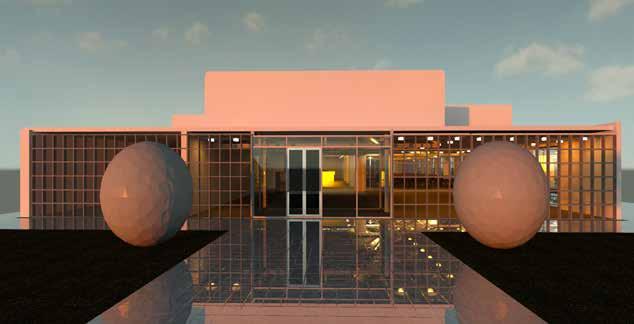
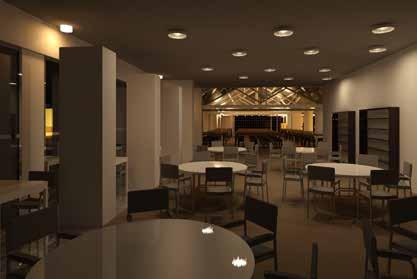
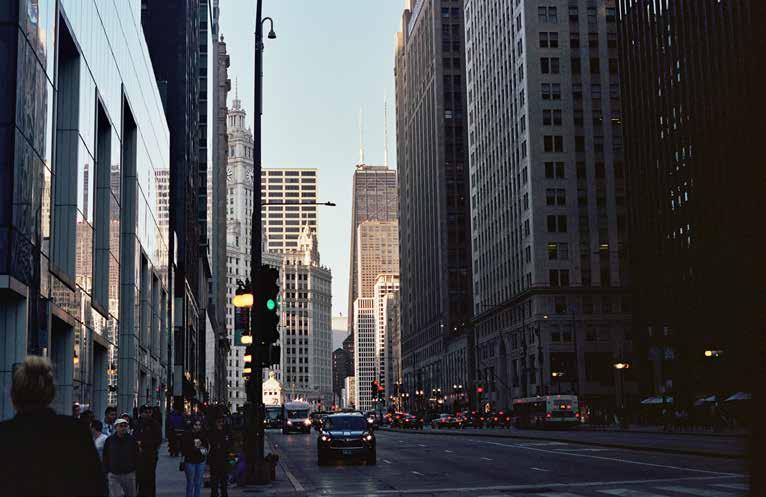
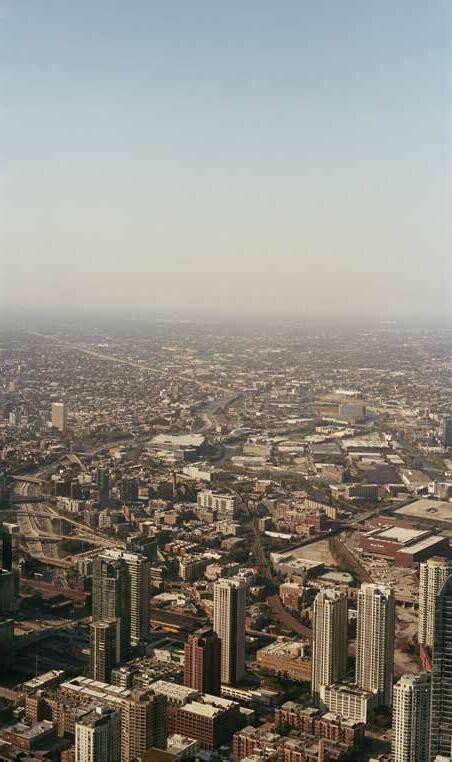
Chicago, IL Orlando, FL.
