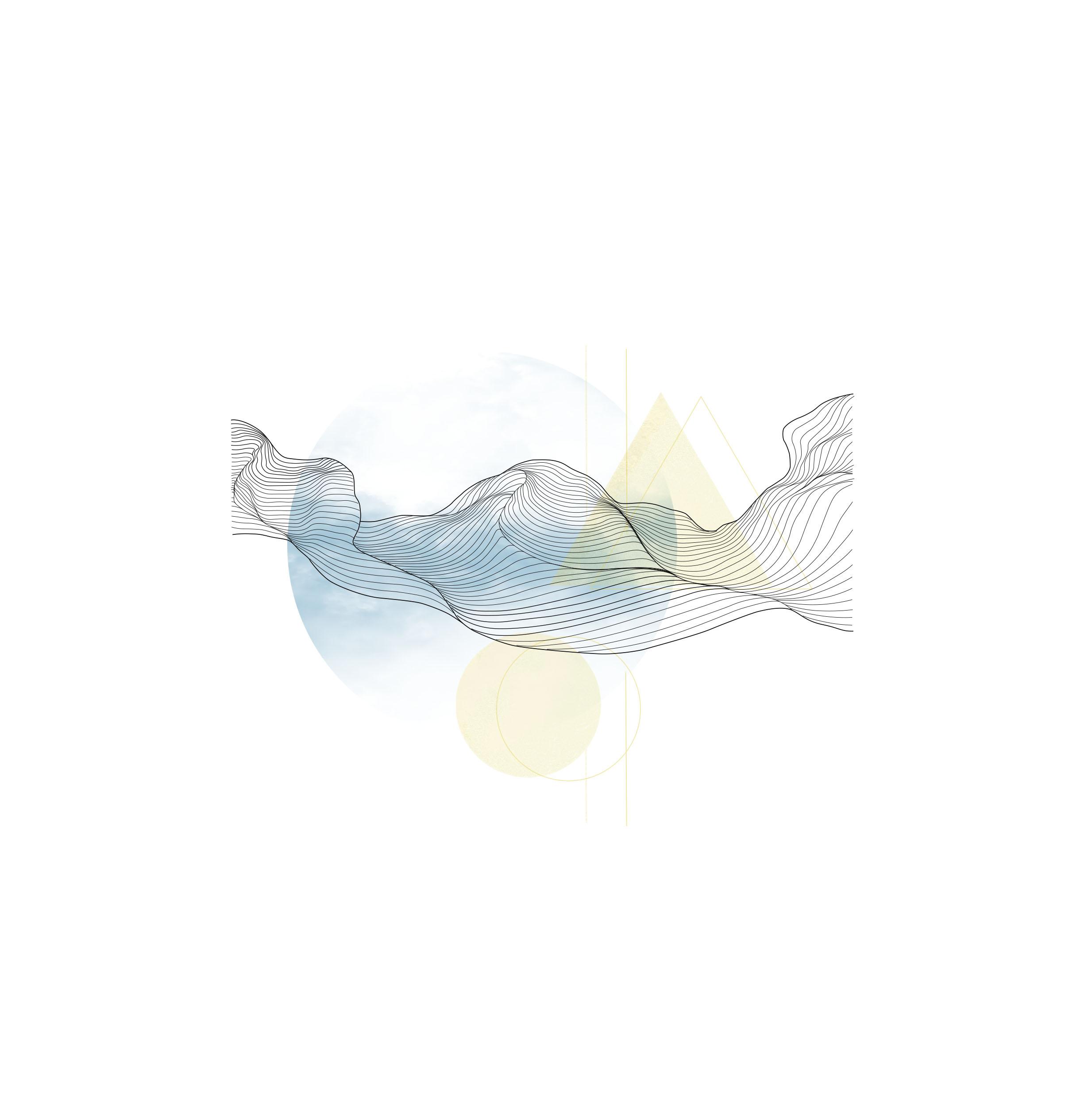
PORTFOLIO ANTONELLA MONNI
ABOUT ME |
Imagining, designing and creating are my favourite activities and also the reason why I focused my studies on the fields of Arts and Architecture. My education began in Art School, where I discovered architectural and interior design and where I created my first models and furnitures. In Turin, I paired up my skills with more technique, obtaining my first bachelors’ degree in Architecture. During these years, my passion for History went hand in hand with Environmentalism, thus leading me to discern Architectural Restoration as the highest form of sustainability. The redevelopment and reuse of buildings and other assets were at the centre of two more years of academic studies, as well as of my MA’s dissertation, remaining to this day a personally compelling scope of application and research. Besides my passion for architecture, I have always been interested in graphics, painting and design, fields in which I am currently investing more time. I strive to further increase my interests on an international level by travelling as much as possible in order to grow not only linguistically, but also experientially and skills-wise. I am currently working as a freelance architect whilst keeping an eye on new and different experiences that may help me become a multifaceted professional specialised in both Arts and Architecture.
ANTONELLA MONNI Architect Designer Painter monni.arch@gmail.com +39 3208928499
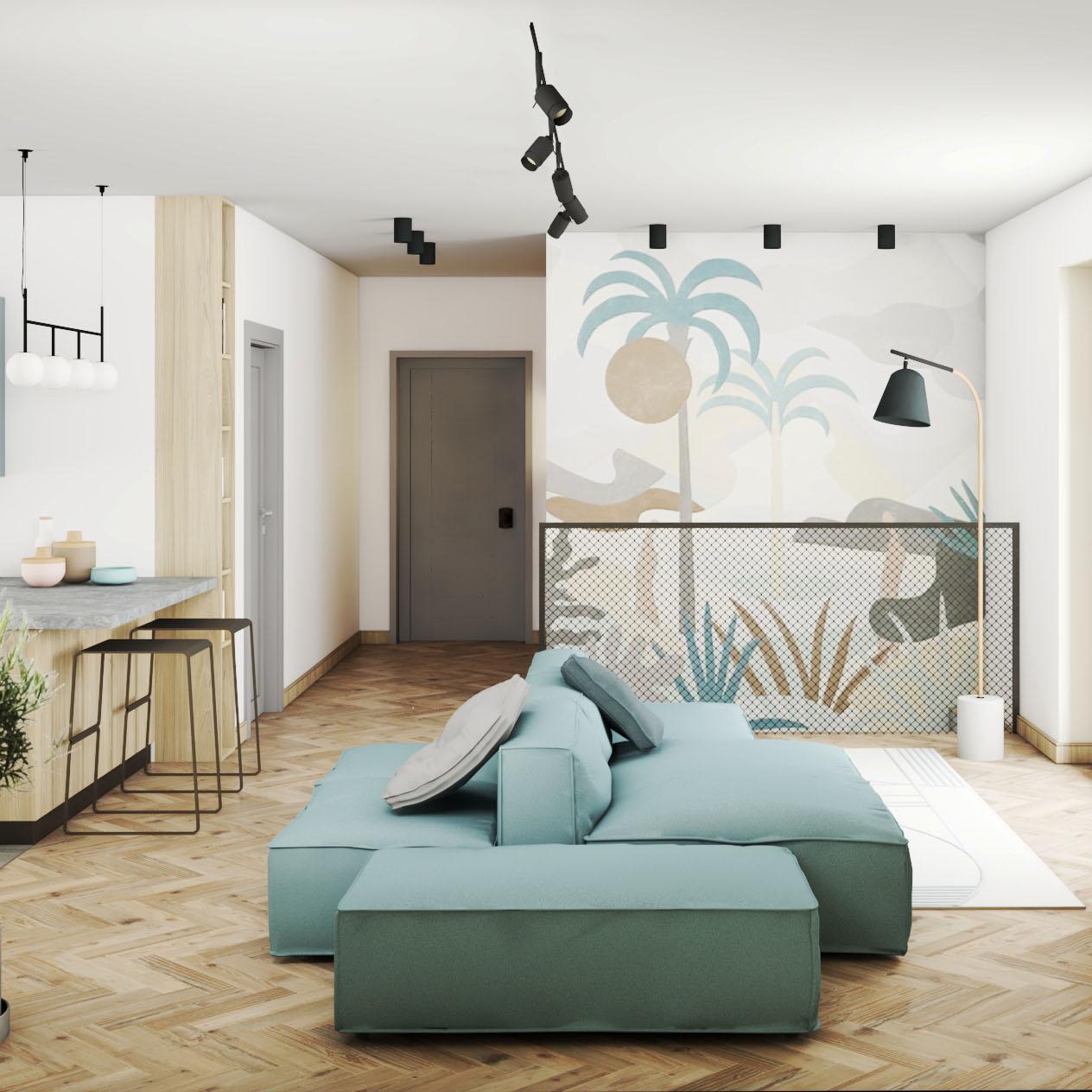
CV
for Peris Costruzioni
Render made
PROFESSIONAL EXPERIENCE
04/2021 - Present
Freelance
12/2021 - 12/2021
Flatcube Architects - Malta
Architectural and executive designs; 3D models ,renders and architectural visualization.
09/2019 - 04/2021
Rabit s.r.l.s. Home Consulting - Turin
Architectural and executive designs; building practices; drafting of bills of quantities; basic programming of KNX home automation systems; collaboration in works management.
03/2018 - 07/2018
Politecnico di Torino - Turin
Educational collaborator for the Restoration course
03/2017 - 07/2017
Laboratory of not-destructive diagnostic of Polytechnic of Turin - Turin Collaborator
07/2016 - 07/2016
Quinta Ecologca da Moita - Aveiro (Portugal)
Voluntary in the field of Sustainable Construction
01/2015 - 06/2015
Costruzioni Generali Gilardi - Turin
Intern in purchasing office
09/2015 - 03/2015
Politecnico di Torino - Turin
Educational collaborator for the History and Design Atelier
EDUCATION
Present
Campus del Cambiamento educational community and Fondazione Riusiamo l’Italia®
“Transforming empty spaces in places of life and work” webinar
12/2019
Training center Forte Chance Piemonte - Turin
KNX Partner Certification Course – Certified KNX home automation systems partner
07/2019
Universita’ degli studi di Cagliari - Cagliari
Professional qualification
09/2015 - 12/2018
Politecnico di Torino - Turin
Master of Science in Architecture for Heritage Preservation and Enhancement 110/110
05/2018 - 11/2018
TALENTI PER L’IMPRESA Project , Fondazione CRT - Turin
Higher education programme for innovative enterprises
09/2017 - 01/2018
Escuela Técnica Superior de Arquitectura - Madrid
Erasmus for degree thesis
09/2016 - 03/2017
National Technical University of Athens - Athens
Erasmus
09/2014 - 10/2014
EF Educational First School of Language - Dublin
Intensive language course
09/2012 - 09/2015
Politecnico di Torino - Turin
Degree in Architecture.
SOFTWARE LANGUAGES
Autodesk Autocad
Autodesk Revit
Adobe Photoshop
Adobe Illustrator
Adobe Indesign
Office Word
Office Excel
Office PowerPoint
SketchUp Pro
Vray
Dialux
PRO_SAP
ETS Professional
Docfa
ITALIAN - Native speaker
ENGLISH - IELTS Certificate
SPANISH - B1
PORTUGUESE - A2
DRIVING LICENSE
cat. B

TABLE OF CONTENT
Render made for Peris Costruzioni
Legazpi Market 02 07 Brera 01 Maltese Villa 03 M.A.R.D.I.C.H.I 04 Campofei 05 Castiglione 06 Nivola Museum
Maltese Villa
Project realized for Flarcube Architects Malta. Redevelopment of ancient complex of houses and premises of production and storage in multi-level villa with swimming pool. The redevelopment has respected the historical consistency of the buildings, preserving the original materials and using traditional building techniques.
01 |
4 - 0 1 2 3 5 - 5 1 GF
Entrance
CREDITS
Place - 20 & 21, TRIQ IL-PARROCCA, Siggiewi
Client - Flatcube Architects Malta


Living room
Kitchen facade - sol1
Kitchen facade - sol2
Kitchen facade - sol3
The project was developed within the context of my master’s degree thesis and it explores the topic of architectural redevelopment and its impact on a consolidated urban fabric. The subject of this study is the old market of Legazpi, in Madrid. The former wholesale market, built in the first half of the 20th Century, is a rare example of Madrilenian rationalist architecture and, albeit abandoned, it still maintains a strong relationship with the locals, even today. Most of the work behind the project is composed of an in-depth analysis of the context, the history and the architectural texture of the structure. The intervention provides for the restoration and refunctionalisation of the building with the introduction of new features such as a library, public offices, a kindergarten and an elementary school, spaces for the neighbourhood associations and shops, a big central public square, as well as new accesses and connections with the surrounding buildings so as to mend the weft that used to tie the market to the city’s urban processes.
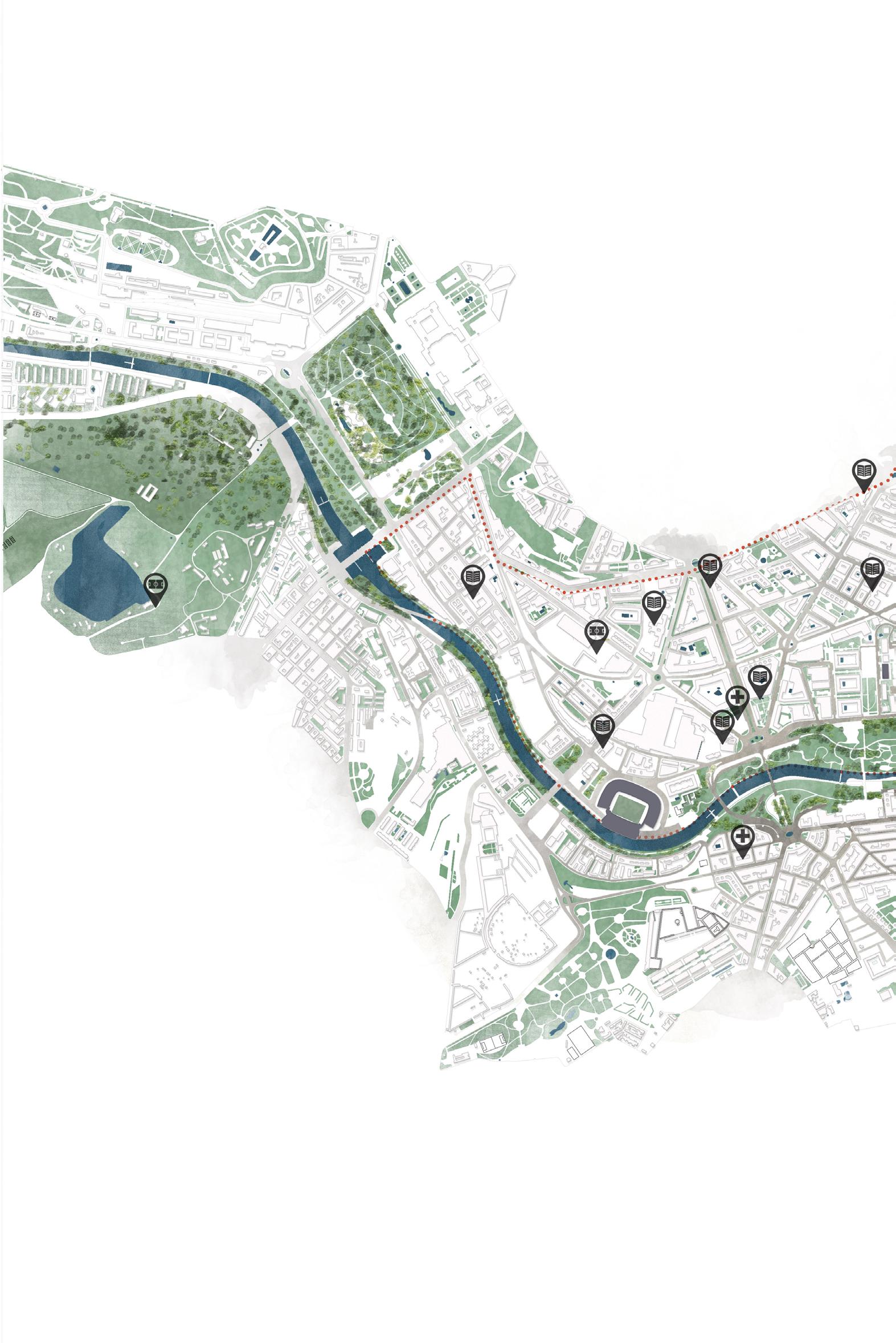
02 |
Legazpi Market
CREDITS
Place - Madrid
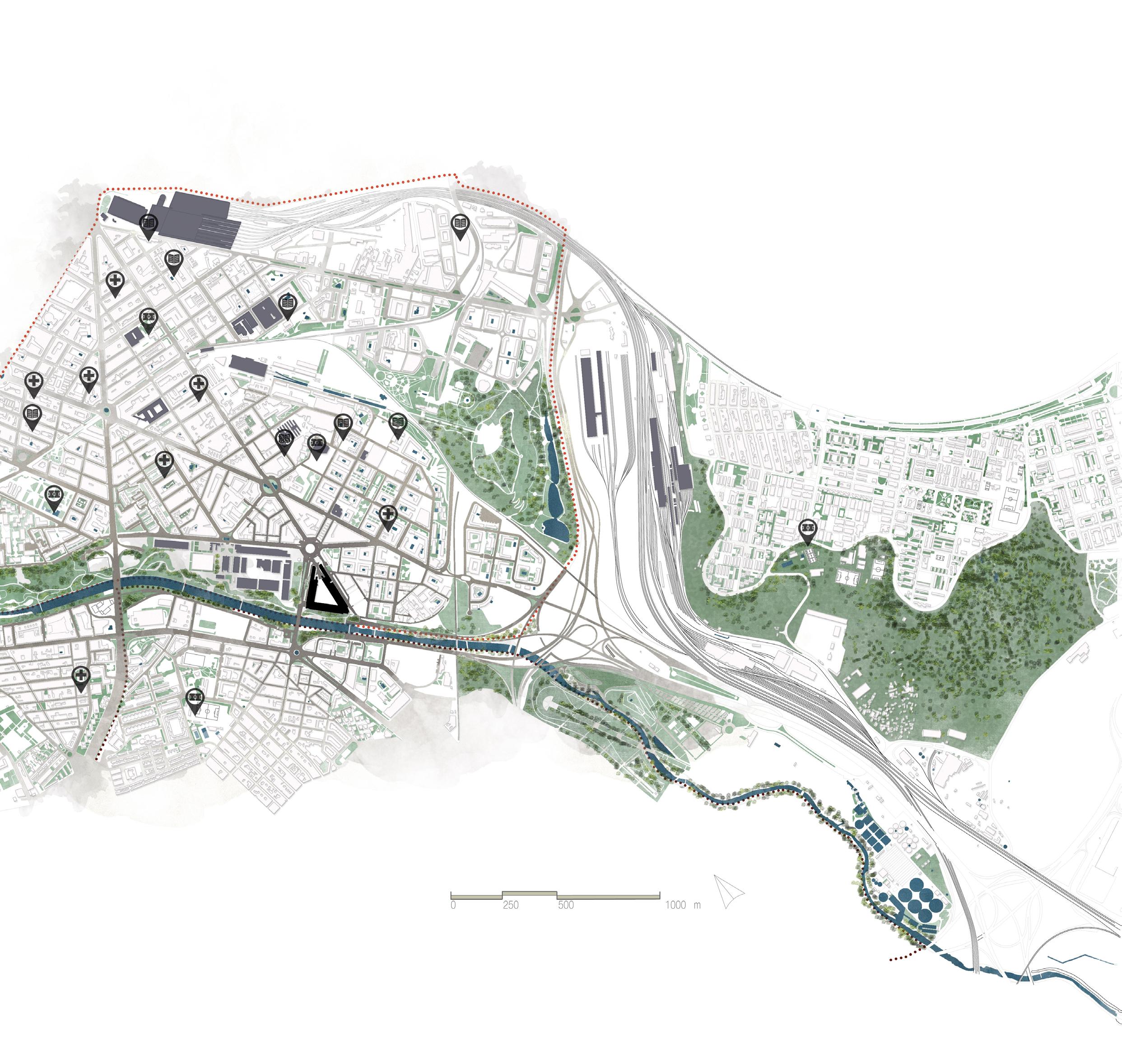
Relator - Manuela Mattone
Co-Relator - Elena Vigliocco
External Relator - Graziella Trovato



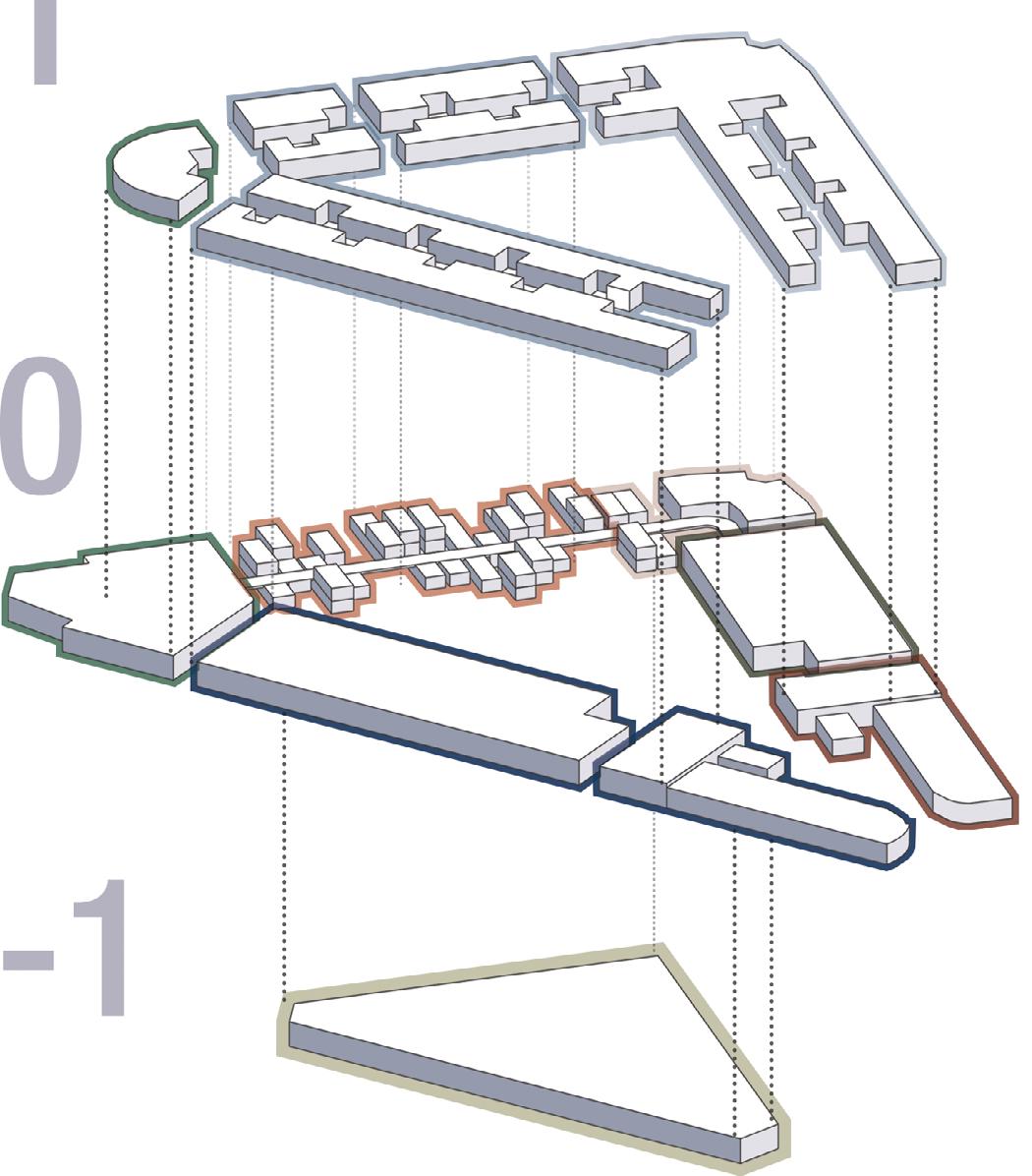

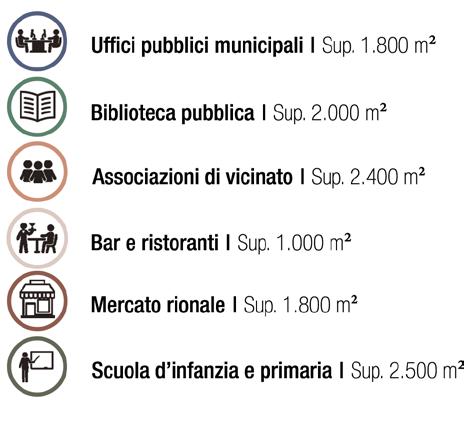

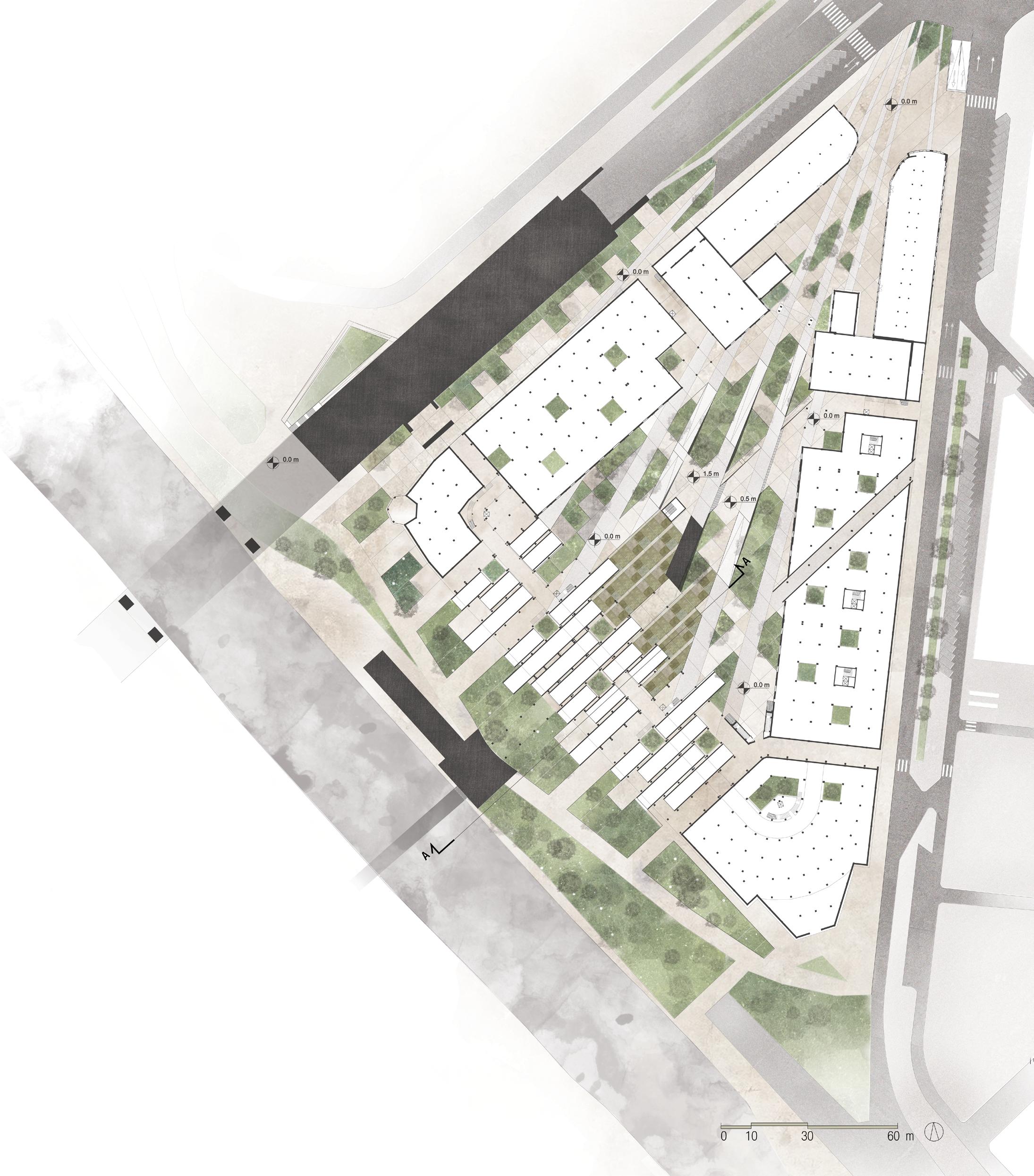
GF

AA

M.A.R.D.I.C.H.I
The project involves an area once occupied first by the headquarters of the M.AR.DI.CHI. artillery and chemical defence warehouse and then by the wool mill Lanificio Fratelli Piacenza, which left behind most of their industrial structures.
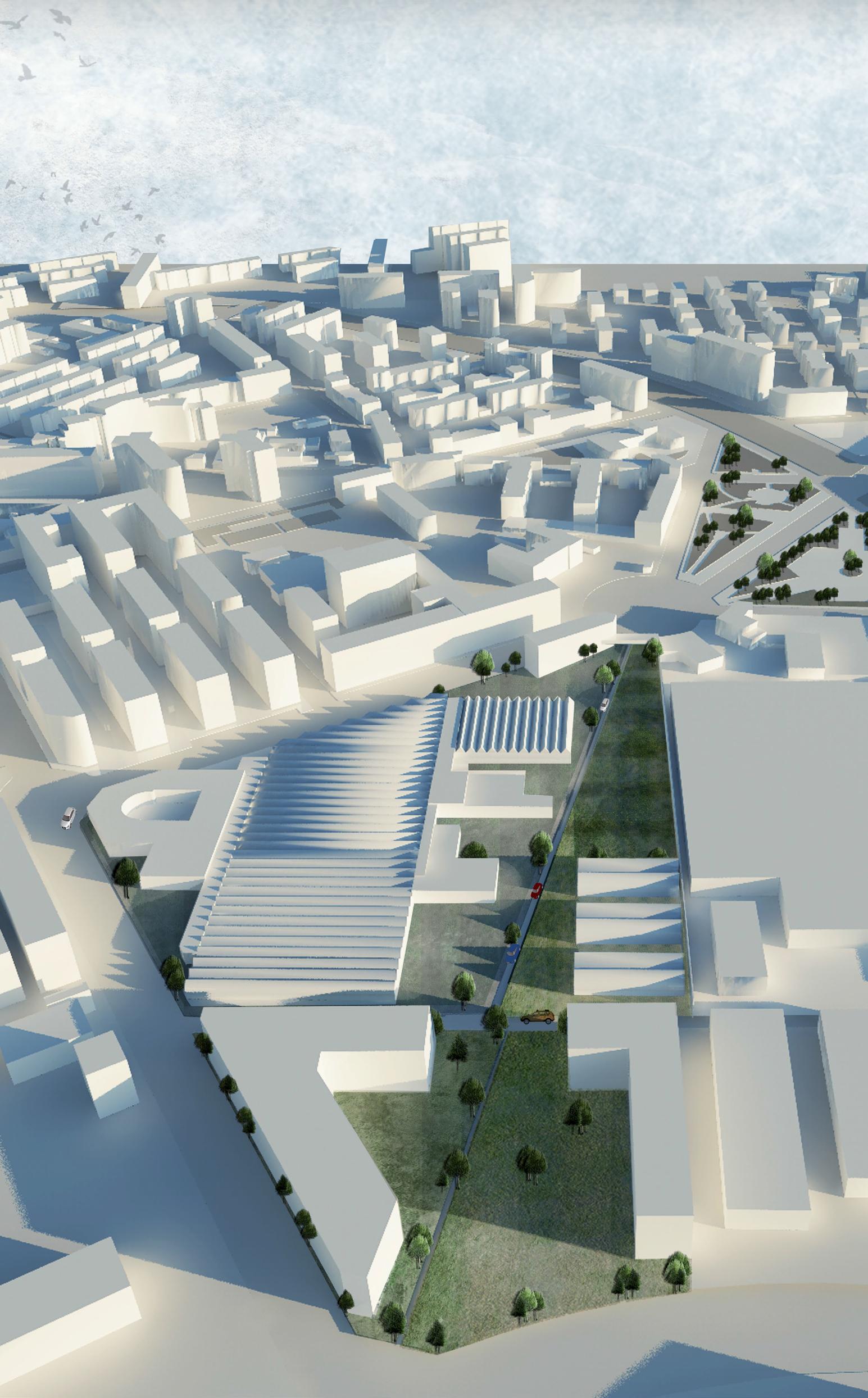
The building is in Barriera di Milano, a suburb of Turin where urban redevelopment projects are urgently needed. In view of the creation of the new subway line Metro2 in the vicinities, the project provides for the insertion of a university residence with various adjoining public services within the big sheds. Furthermore, the redevelopment includes the integration of spaces of gathering for the community, given the lack of these in the neighbourhood. Most of the external area, following the land’s reclamation and drainage, is destined to become a public park crossed by a pedestrian walkway that will connect it to the subway station.
CREDITS
Place - Turin
Professors - Paolo Mellano
Rossella Maspoli
Collaborators - Regina Martinazzi
Maria Grazia Longo
03 |
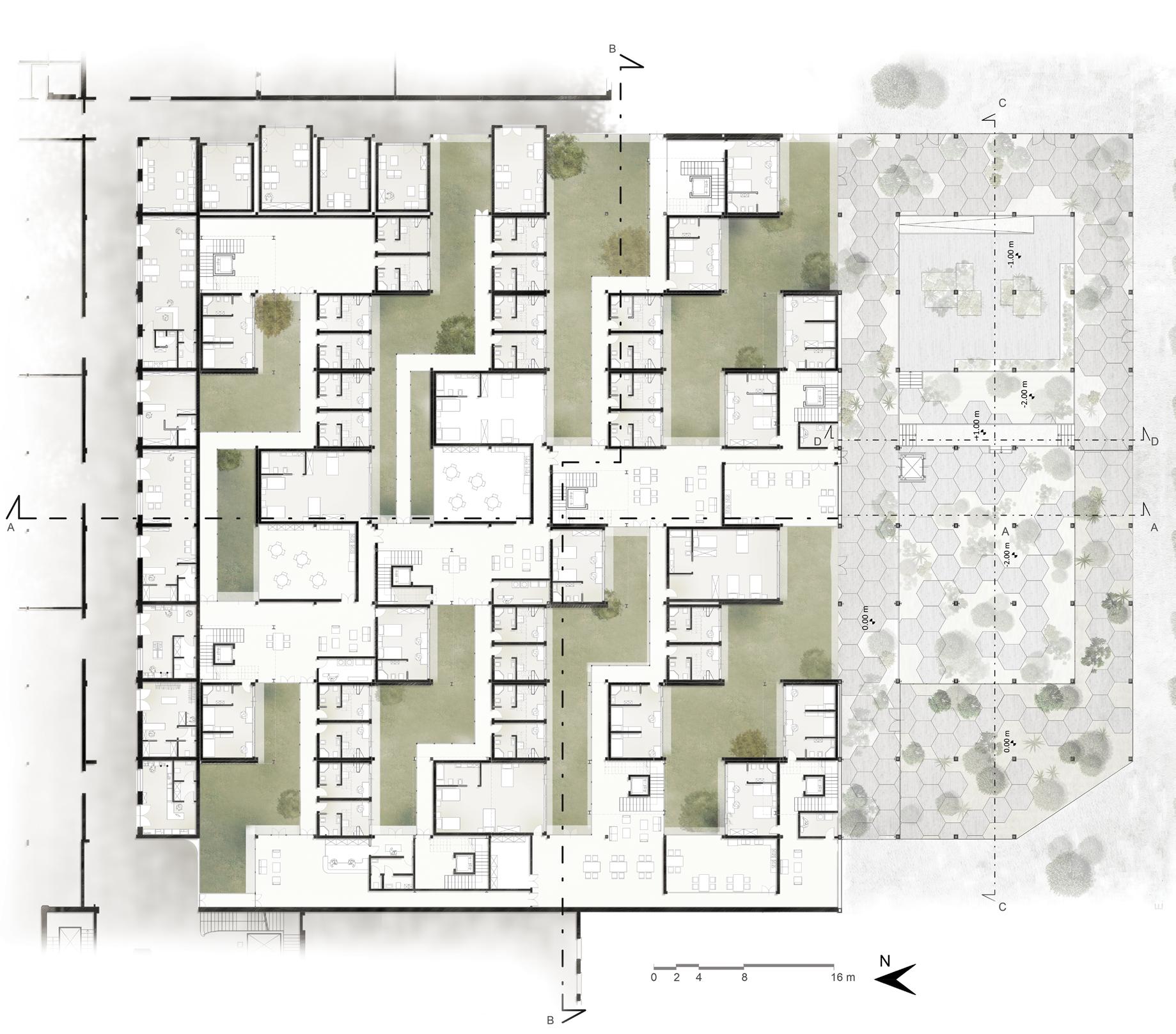

AA GF
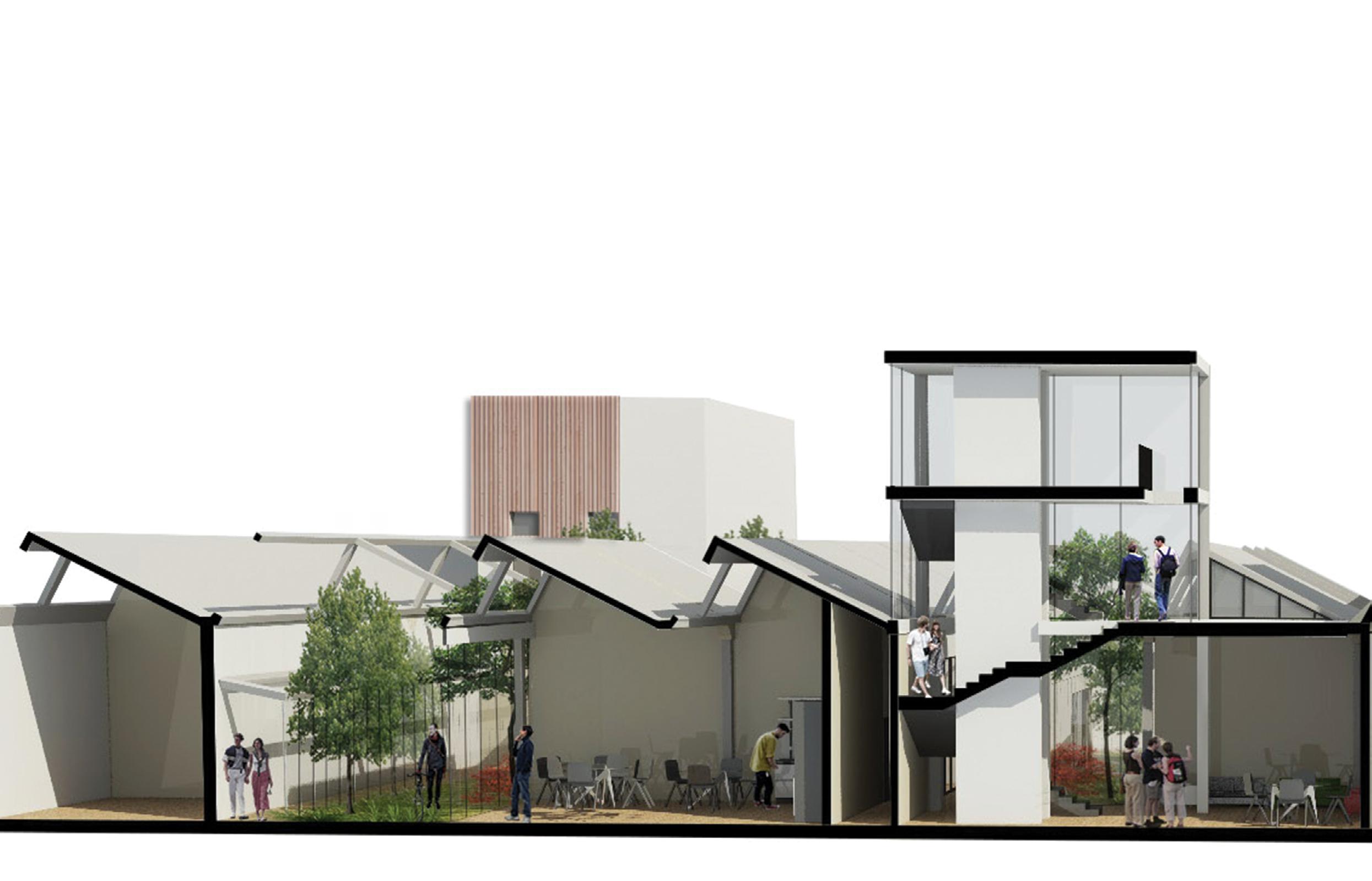
Axonometric section
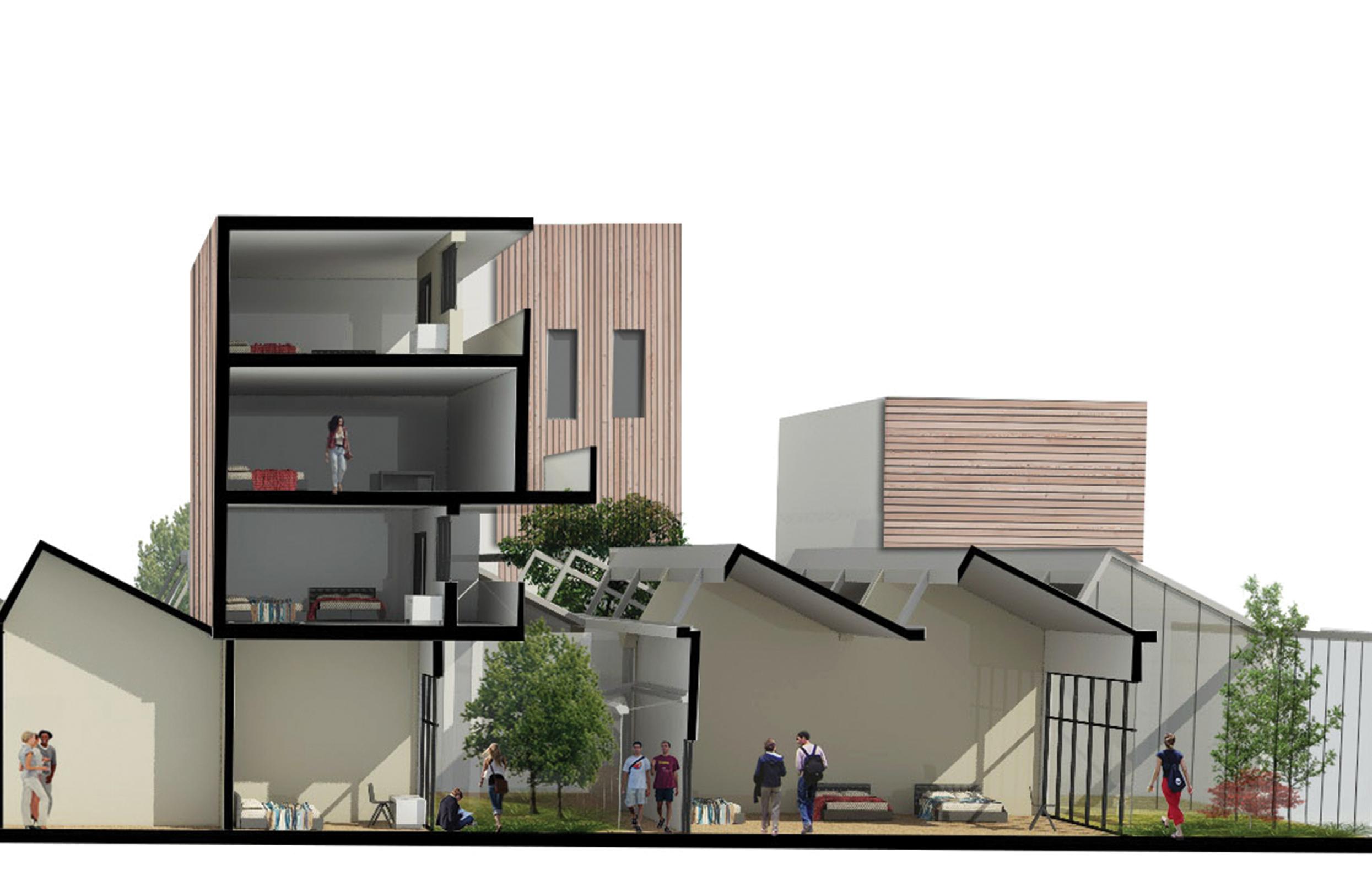
Campofei
The large barn object of the study is located in Campofei, an alpine village close to the municipality of Castelmagno. The village, composed of structures built with traditional techniques, is now in ruins after its abandonment. The project focuses on one of the largest buildings in the area, created with dry masonry, wooden ceilings and balconies and flagstone roofing. Originally, the structure was used as a house for multiple families, but also as barn and stable for their animals. The new function given to it by the project sees the building as an Ecomuseum, providing for the creation of the following environments: exhibition halls for the ethnographic museum, a workshop for the craftmanship of aromatic herbs, a greenhouse for their cultivation, a literary café and a shop. One of the spaces located behind the main structure and now in ruins, will become a panoramic observatory characterised by a flight of stairs made in weathering steel that winds its way through the stone walls of the building.
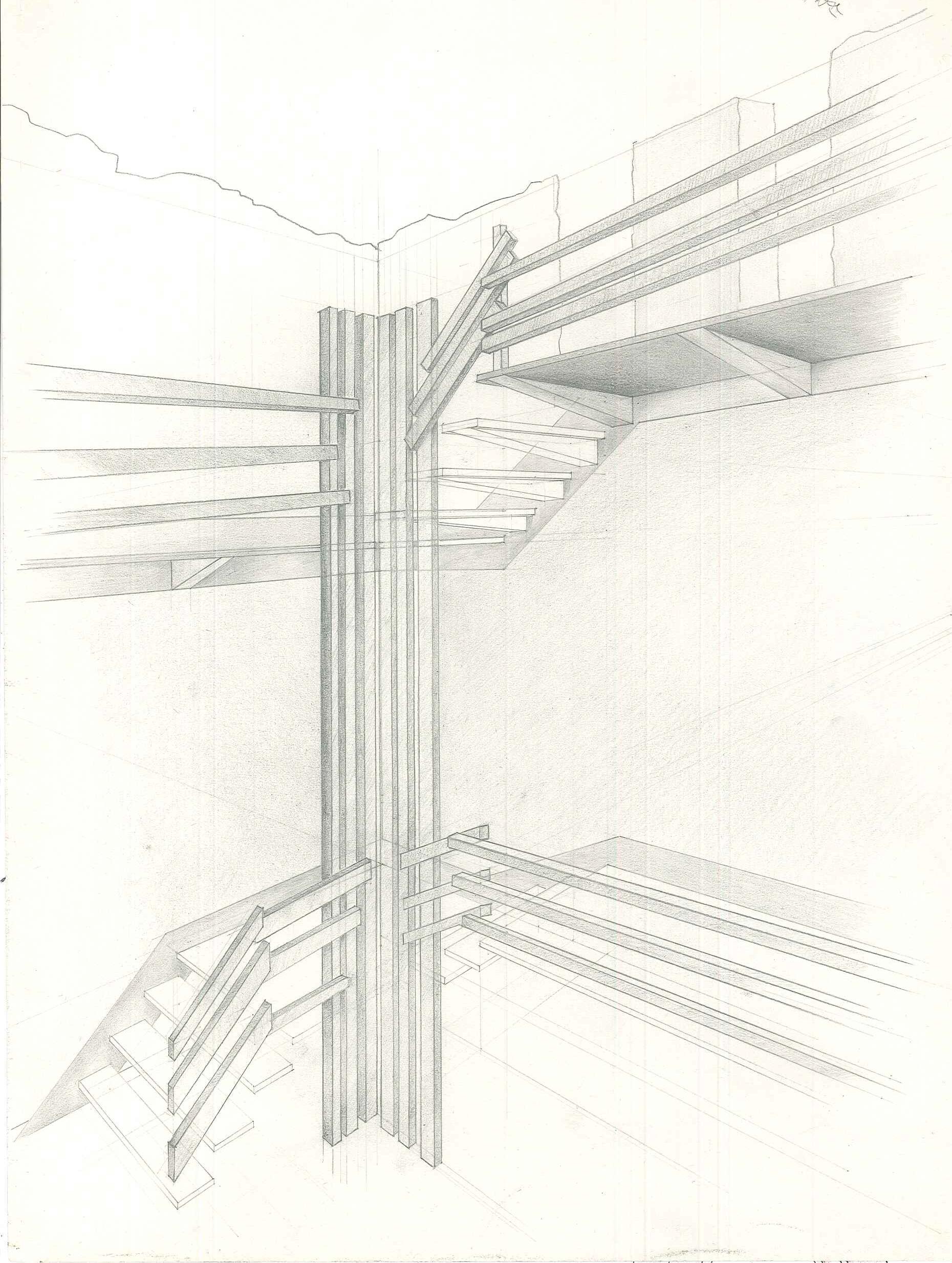
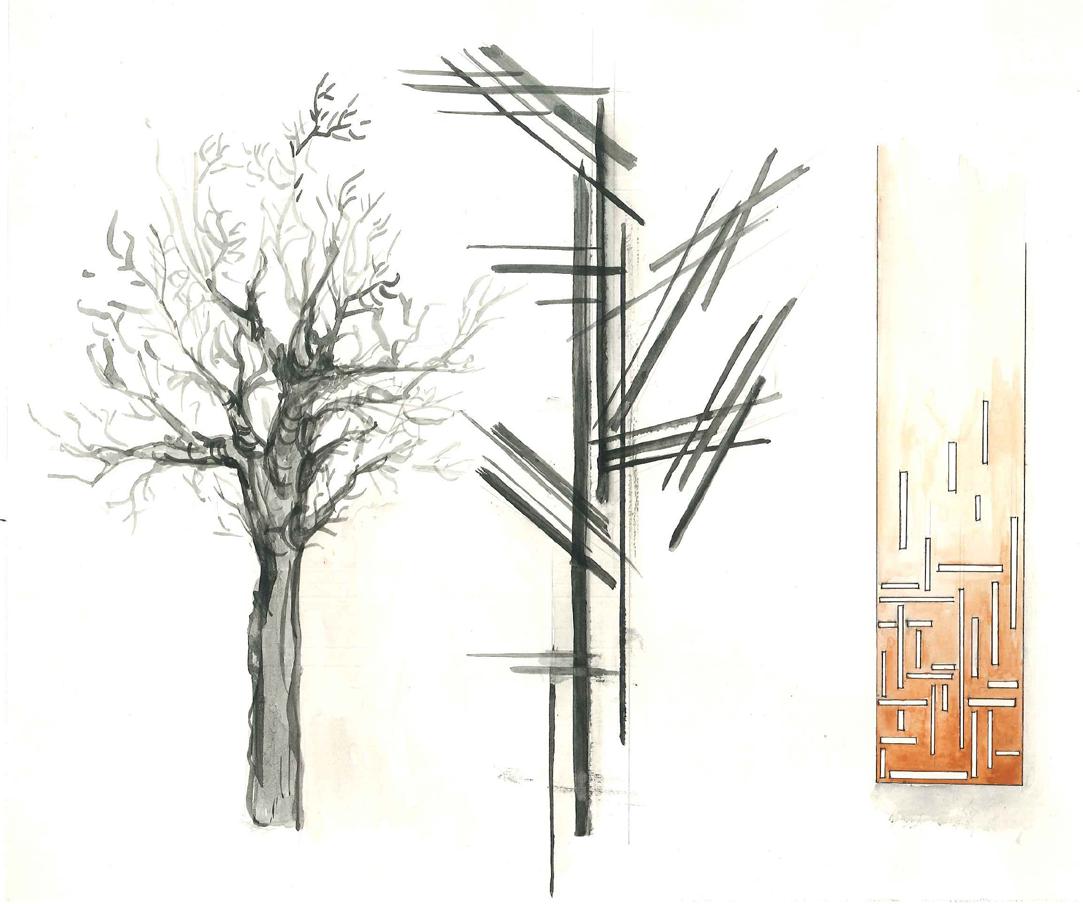

04 |
AA
CREDITS
Place - Campofei (CU)
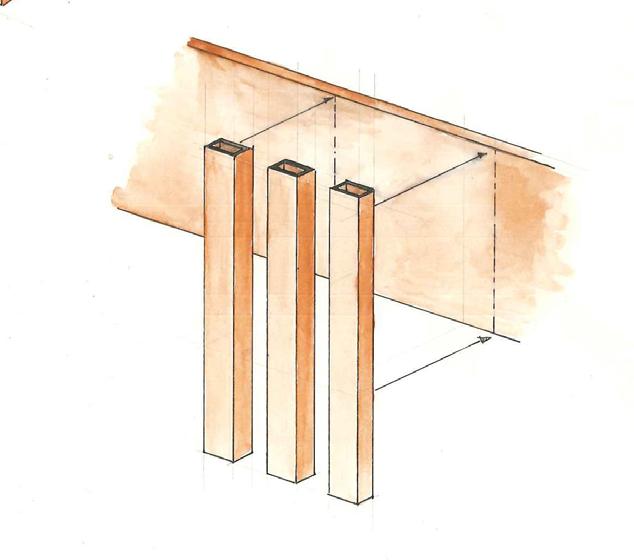

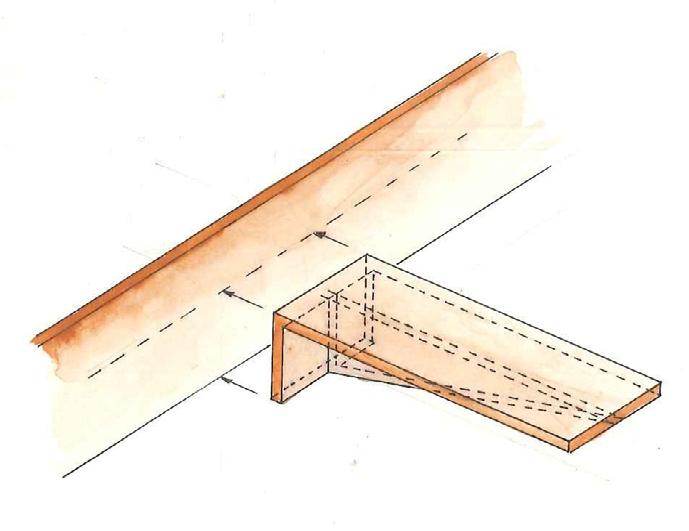

Professors - Daniele Regis
Rossella Maspoli
Collaborators - Regina Martinazzi
Mario Napolitano
Roberto Nicolamarino
The renders were commissioned by the building company Impresa di costruzione Peris for the purpose of marketing a series of apartments and oneor two-family semi-detached houses currently under construction in Castiglione Torinese.
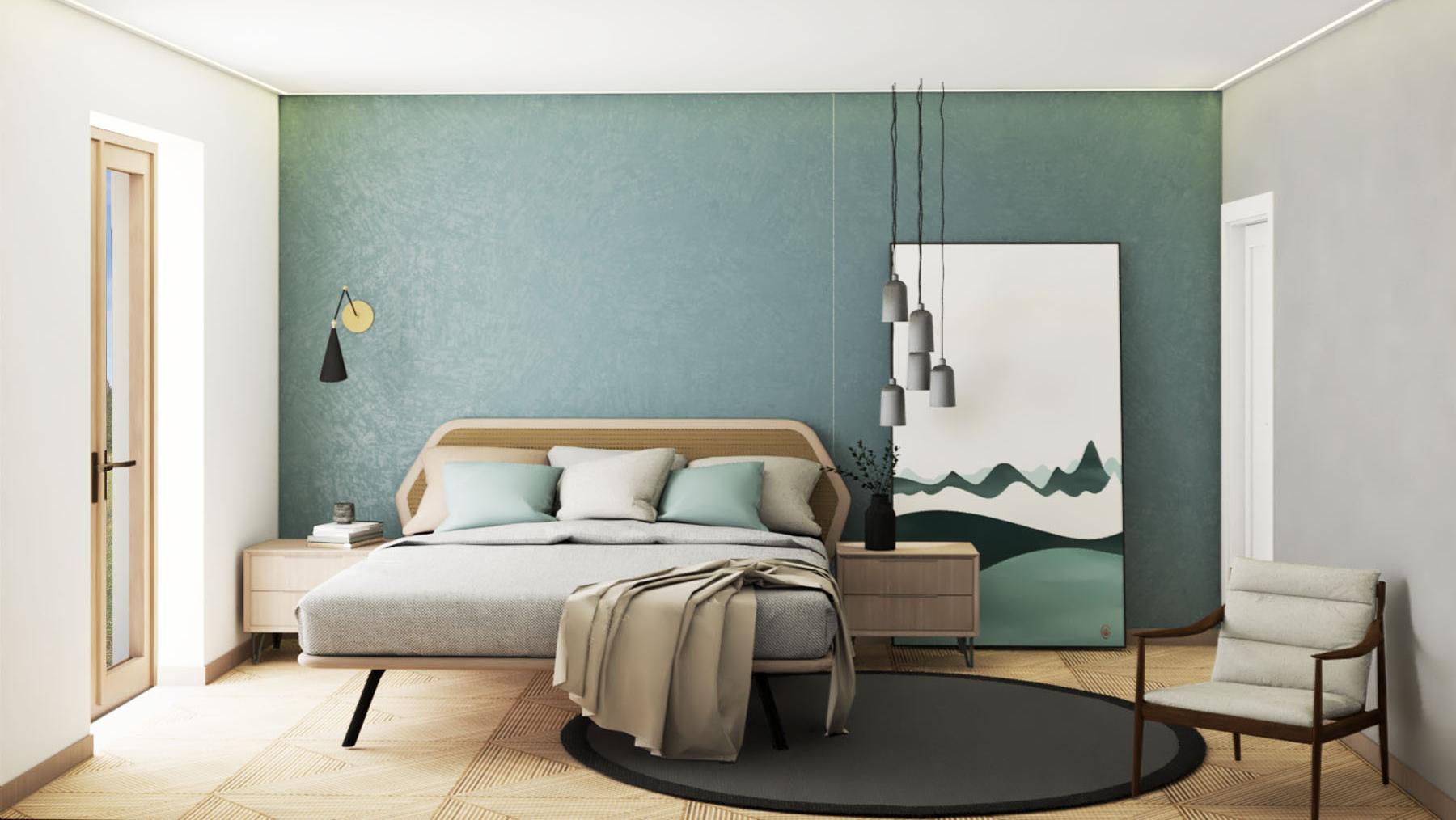
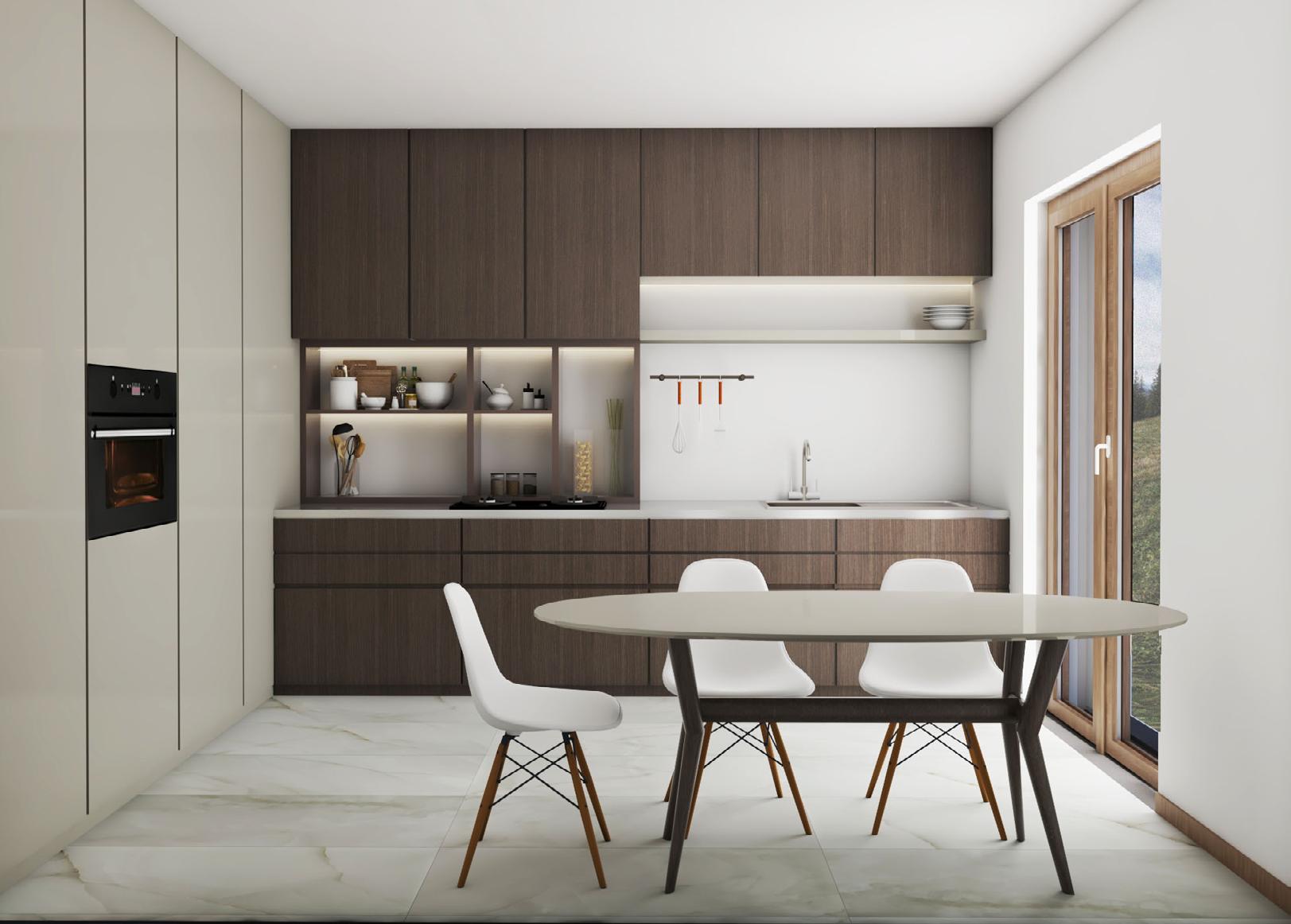
05 | Castiglione
CREDITS
Place - Castiglione Torinese (TO)
Client - Impresa costruzione Peris


Nivola Museum
The project was created for the competition of ideas “The Living Museum” launched by Terraviva Competition. The project is a formal representation of the creative process in all of its stages: intuition, construction and communion. By accessing the spaces directly from one of the rooms, the individual is accompanied by the architecture in his/her path to creation. The first environment is the formal expression of each one’s imagination, a fluid space that recalls the irregularities of a thinking mind. The freedom of expression it represents is reflected also in the construction technique employed (i.e. sand casting), an artistic procedure invented by Nivola himself and hereby applied on an architectural scale. Moreover, the raw surfaces obtained by modelling the concrete directly on the pressed soil can also undertake further interventions from the guests who will be hosted by future artist residencies.
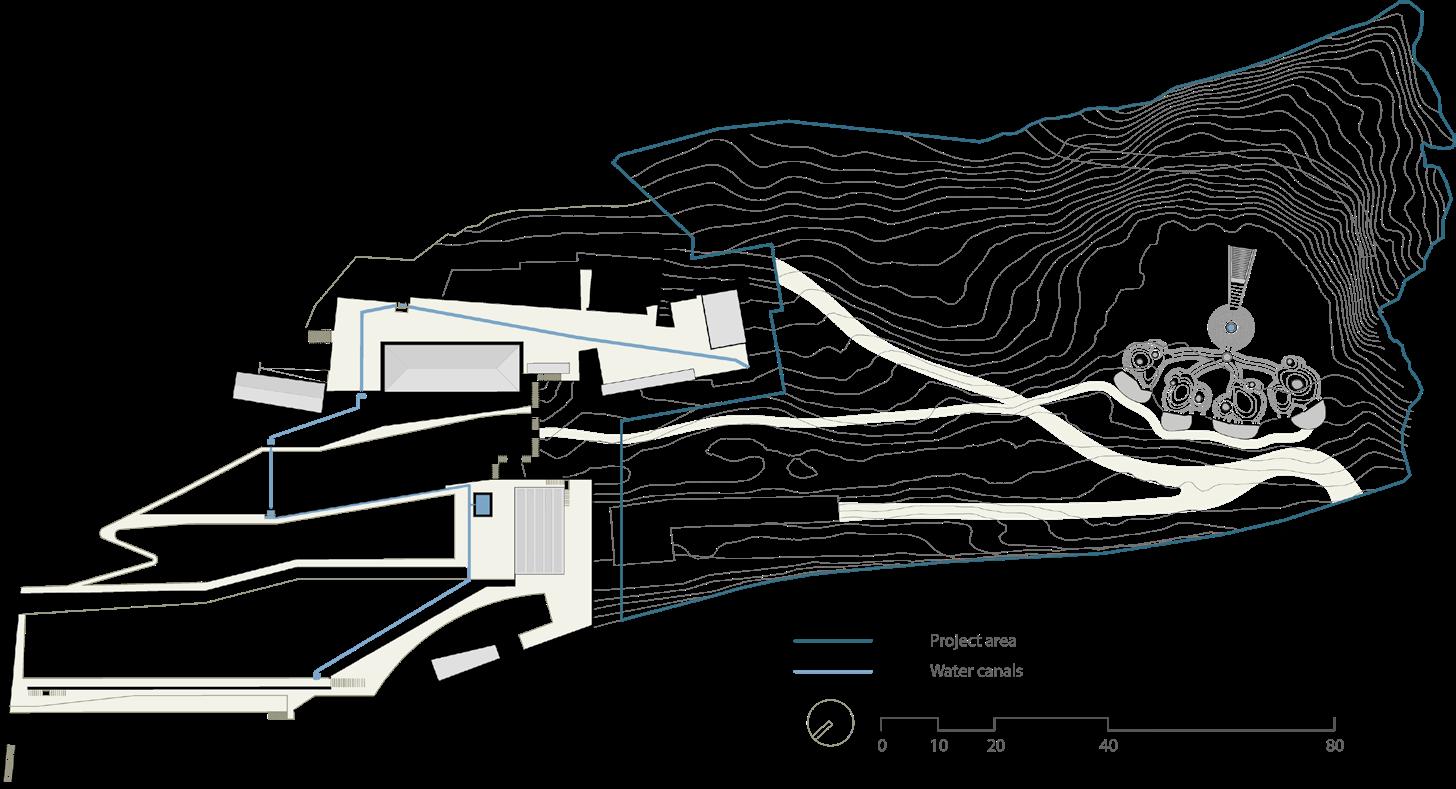
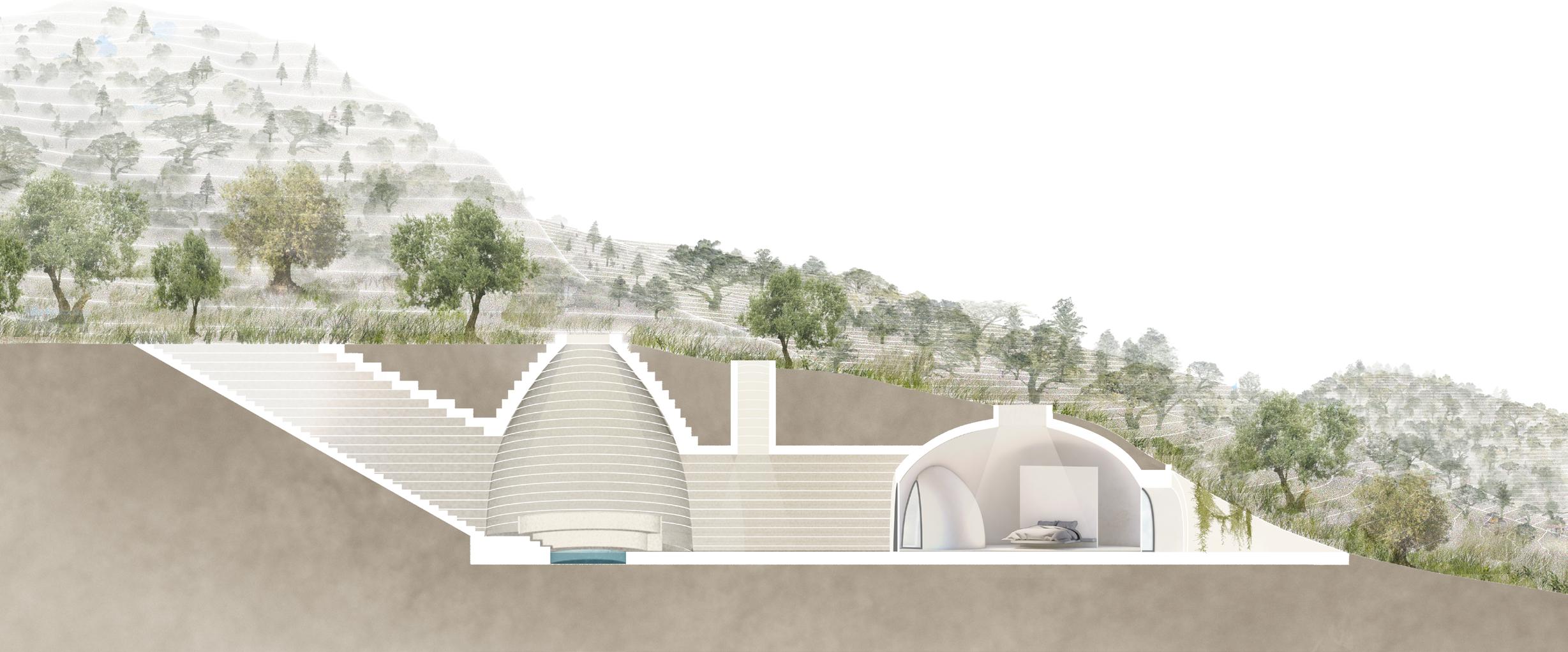
06 |



The project was created for the competition of ideas “The Italians” launched by HIRO Design. Brera is a table lamp with simple, clean lines inspired by the Brera Madonna painting of Piero della Francesca, and its compositive elements follow the proportions and the constructive patterns of the piece of art. The balance between the luminous light bulb and the metal sphere recalls the suspended elements of the painting and allows for the light’s movement, through which the morphology of the lamp changes, the circumference becomes and arch and vice versa, thus creating new spatial compounds. The lamp is made of aluminium tubes welded together and coated with a matt varnish; the base is a painted solid metal disk.
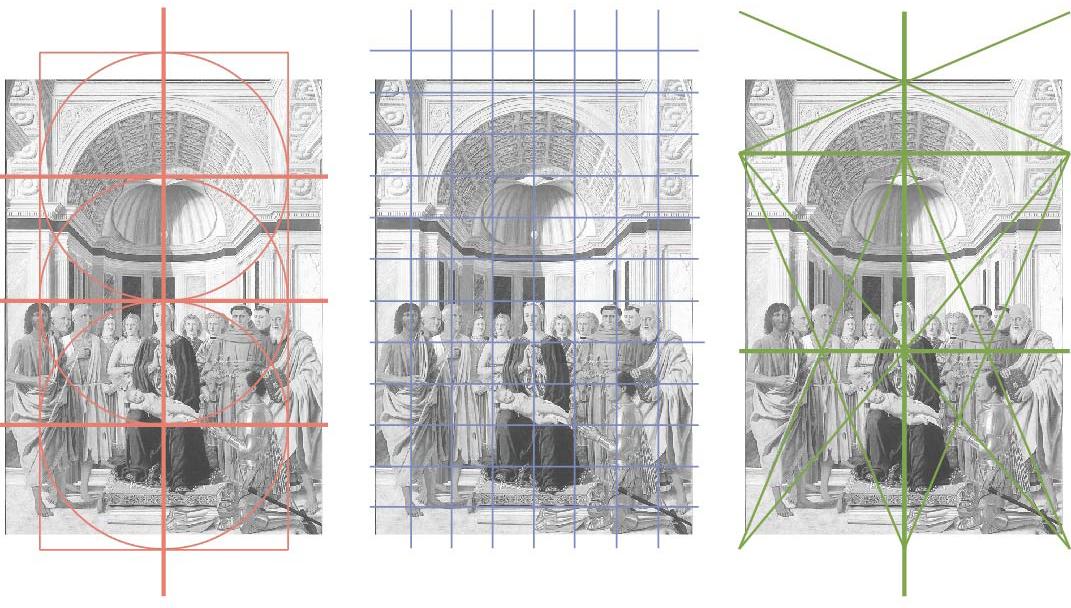
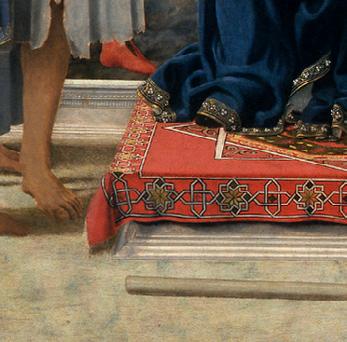
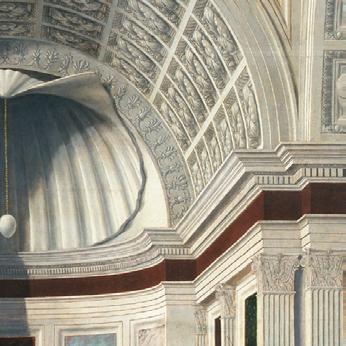
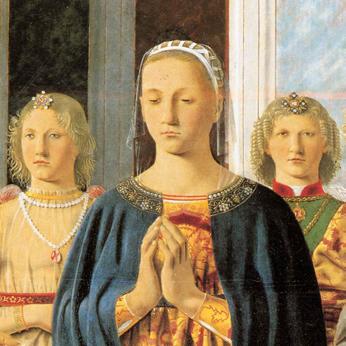
07 | Brera
BRERA
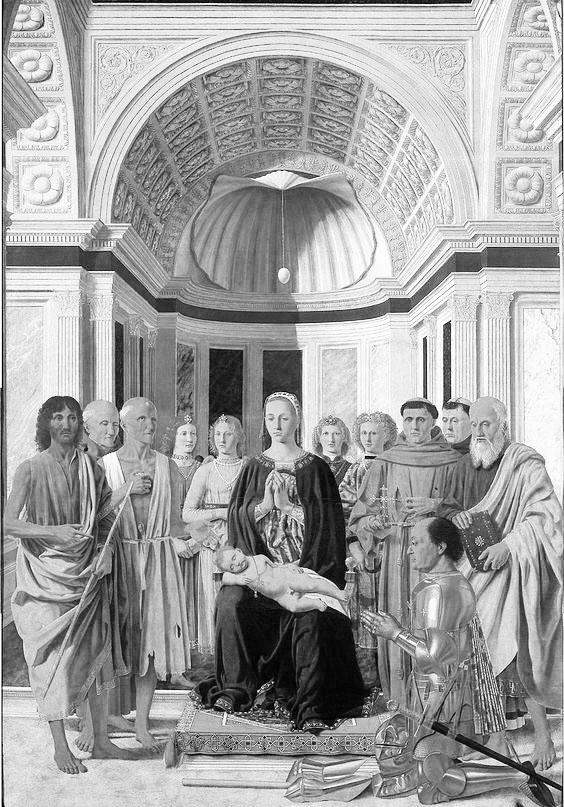



12 72 120 48 30 216 192 335,4 14 270 51 51 52,8 72 30 24 96 96 30
ANTONELLA MONNI +39 320 892 8499 monni.arch@gmail.com













































