Architectural Portfolio
Anton Budas 2017-2020





junior architect; student of architecture
+48576017583
+380973674882
antbudas@gmail.com
Wroclaw, Poland
Education
• Wroclaw University of Technology
Pursuing Bachelor of architecture (2017-present)
• Kielce University of Technology
First year studies of bachelor of architecture (2016-2017),
• Kiev National University of Architecture and engineering (2015-2016), (year 0)
Experience
• ‘‘Forum Architekci’’ Wrocław junior architect (01.2020-now)
• ‘‘LAX - Laboratory for Arch.Experiments’’ Wrocław, intership (2019),competitons (3 months)
• Architectural office ''AP Szczepaniak'', Wroclaw, internship (2018), concepts for residential buildings (1 month)
• Architectural club ‘‘Fight Club’’ The head of organization, Wrocław (2019-now)
• ‘‘Format E-1’’ magazine founder, visual identity, Wrocław (2019-2020)
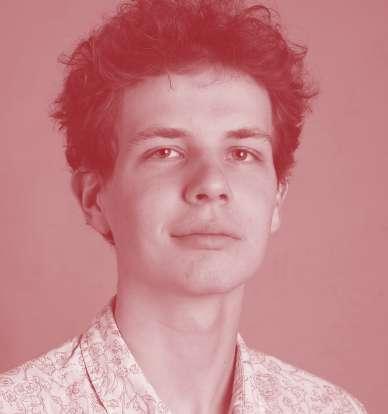
• Inventorisation internship, Sandomierz (2017)
Software
• Revit
• Rhinoceros
• AutoCAD 2D
• Photoshop
• Lumion / Twinmotion
• ArchiCAD
• Grasshopper
• V-Ray
• Indesign
• Dynamo
• Vectorworks
• Illustrator
Workshops, courses
• Art.design.science, Science Now program, 4-monthes series of workshops (2019)
• Open or compact city, TU Delft/TU Wrocław Housing workshop (2019)
• Wrocław summer school of architecture, (TU Delft/TU Darmstadt /TU Wrocław) cardboard structures design workshop(2019)
• ‘‘Photoshop: collage vs visualisation’’ online course, ‘’Softculture.cc’’ (2019)
• Parametrical design and Fabrication by labdigifab, Wrocław, Poland (2019)
• 'Graphical design, Indesign''online course, ''Softculture.cc'' online platform (2018)
• ''Mood for wood'' workshop, designing, producing street furniture Poznan, Poland (2018)
• ''Shaping of architectural membranes for public use'' with prof. Ruy Marcello from Sao Paulo, Wro,(2018)
• ‘‘Green Lectorium’’ Vinnytsia,Ukraine(2017)
• Summer school of parametric architecture, Gdynia, (2017)
• • CANactions festival workshops,Kyiv,(2017)
• Participation in Polish final of international competition ‘‘Multi Comfort Student Contest’’ Poland (2019)
• Final stage in ‘‘Plac na glanz’’ Katowice, Poland (2019)
• 3rd prize in the best residential architectural design nomination, Wroclaw, Poland(2019)
• 1st prize in ‘‘Student Campus on Prusa 9 dormitory’’ student competition Wrocław, Poland (2017)
Publications
• ‘‘Slavutych - the last Soviet utopia’’ Format E-1 ISSN 2719-3136 #3
• ‘‘Building with paper conference,p.40-41
• ‘‘ARCHSARP’’ #6 (November-december)
• ‘‘Architektura Murator’’ #6
• ‘‘Format E-1’’ magazine #1
• ‘‘Selected parklet designs’’ by Architecturalfaculty of PWr, Wrocław
• vezha.vn.ua
Languages Perks
• Teamplayer
• BIM
• Strong presentation skills
• Visualisations
-Realistic
-Collage style
• Graphic design enthusiast
• 3D and Algorithmic modelling
• arch. and urban planning theory passionat
• Interest in arch. and urban planning theory
• English fluent
• Polish fluent
• French intermediate
• German beginner
• Ukrainian native
• Russian native
29.08.97
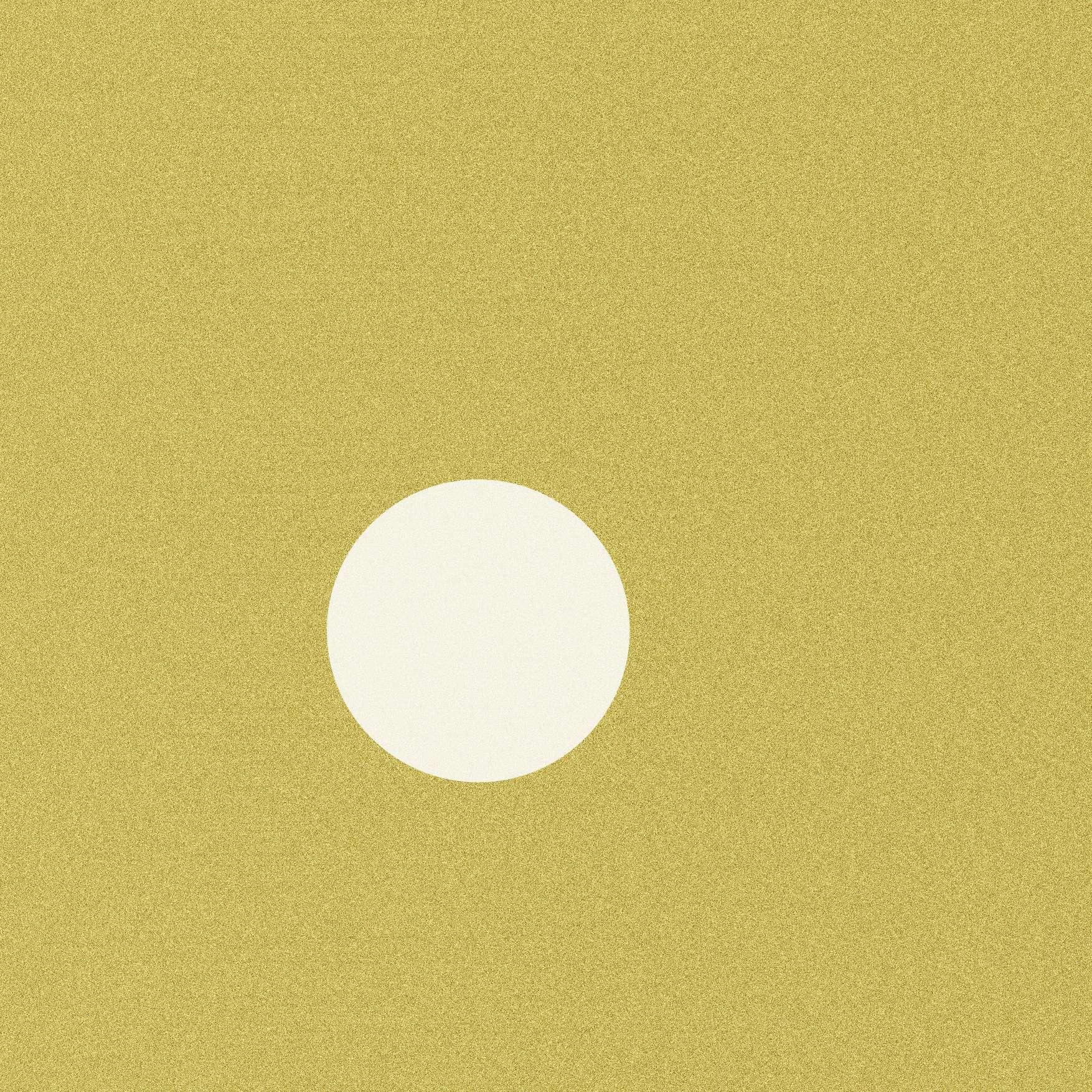

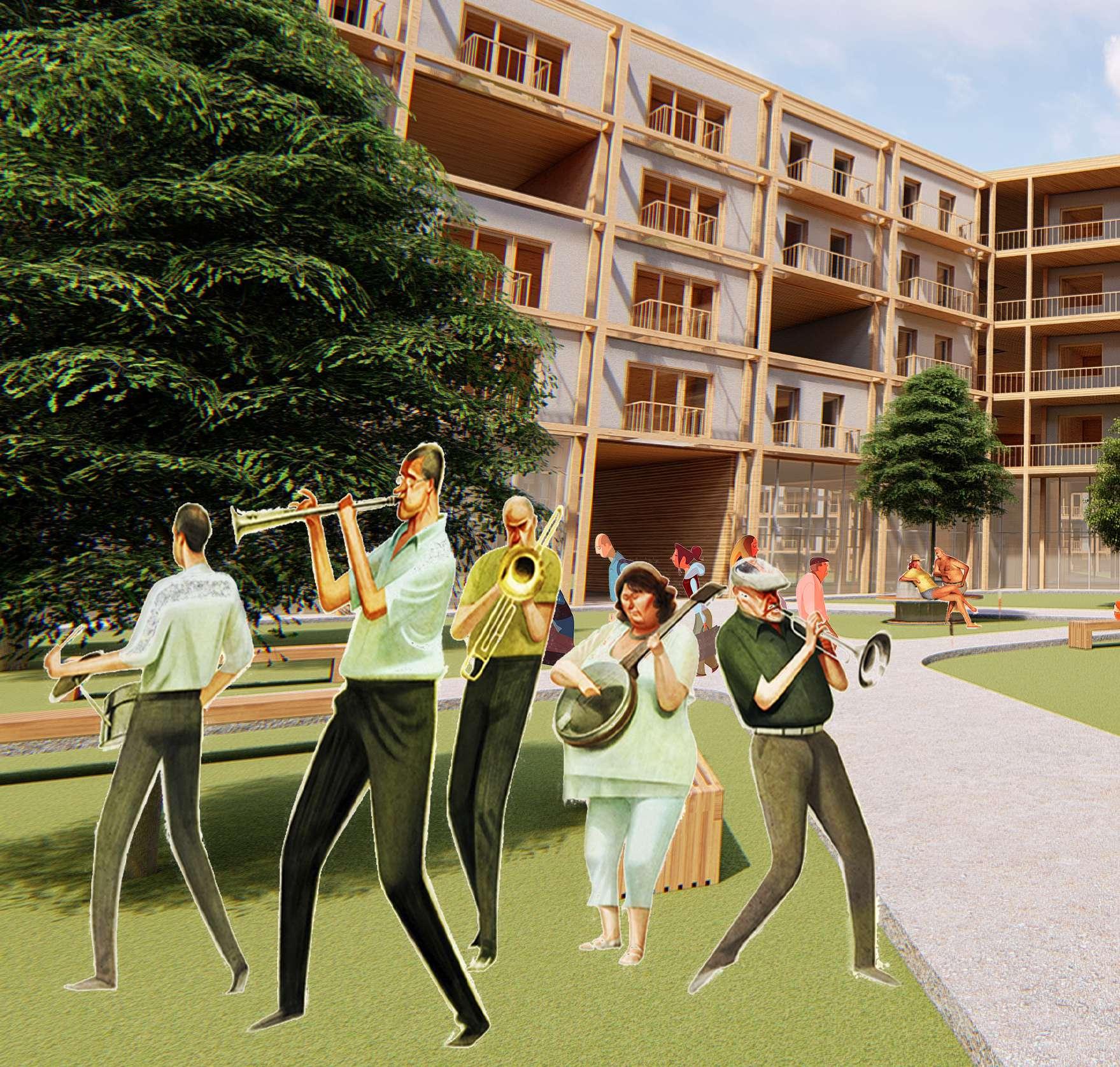
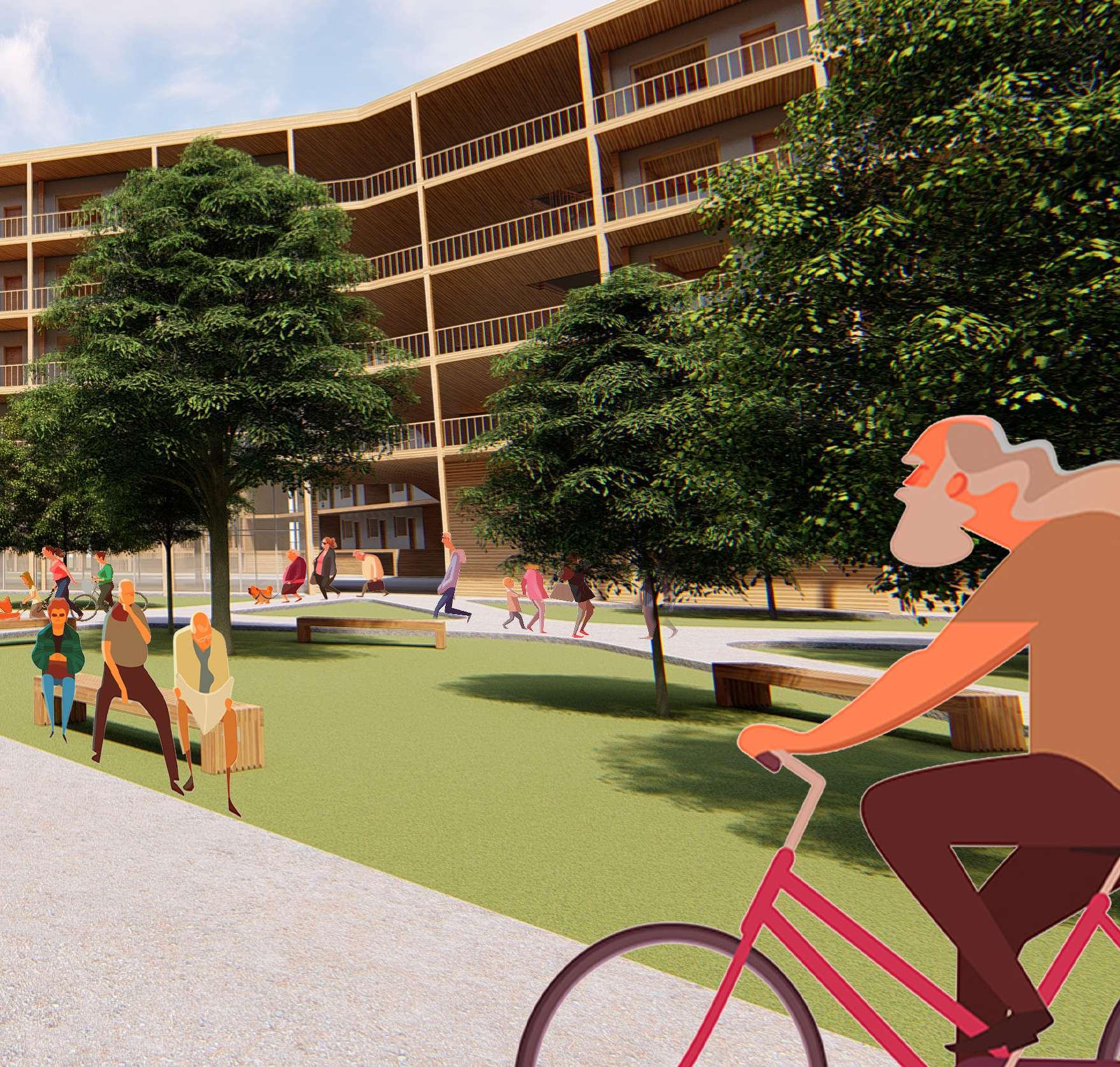
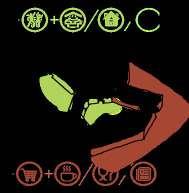
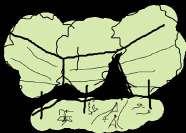


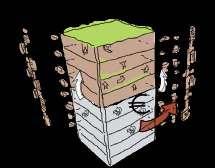

This is the residential area, situated not far from the metro station ‘‘Crescenzago’’ in Milan (Italy).
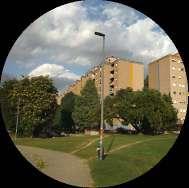


We imagined the area as a hive, vibrating and livable hub for the local community, with a wide range of facilities and public places.
Housing complex and masterplan of an area next to a metro station in Milan, Italy. We imagined the area as a hive, a vibrant, livable hub for the local community, with a wide variety of semi-public spaces and facilities. The honeycomb structure of the housing block creates 3 internal courtyards which promote integration between inhabitants. The deck-access structure boosts the comfort of living and the variety of use.

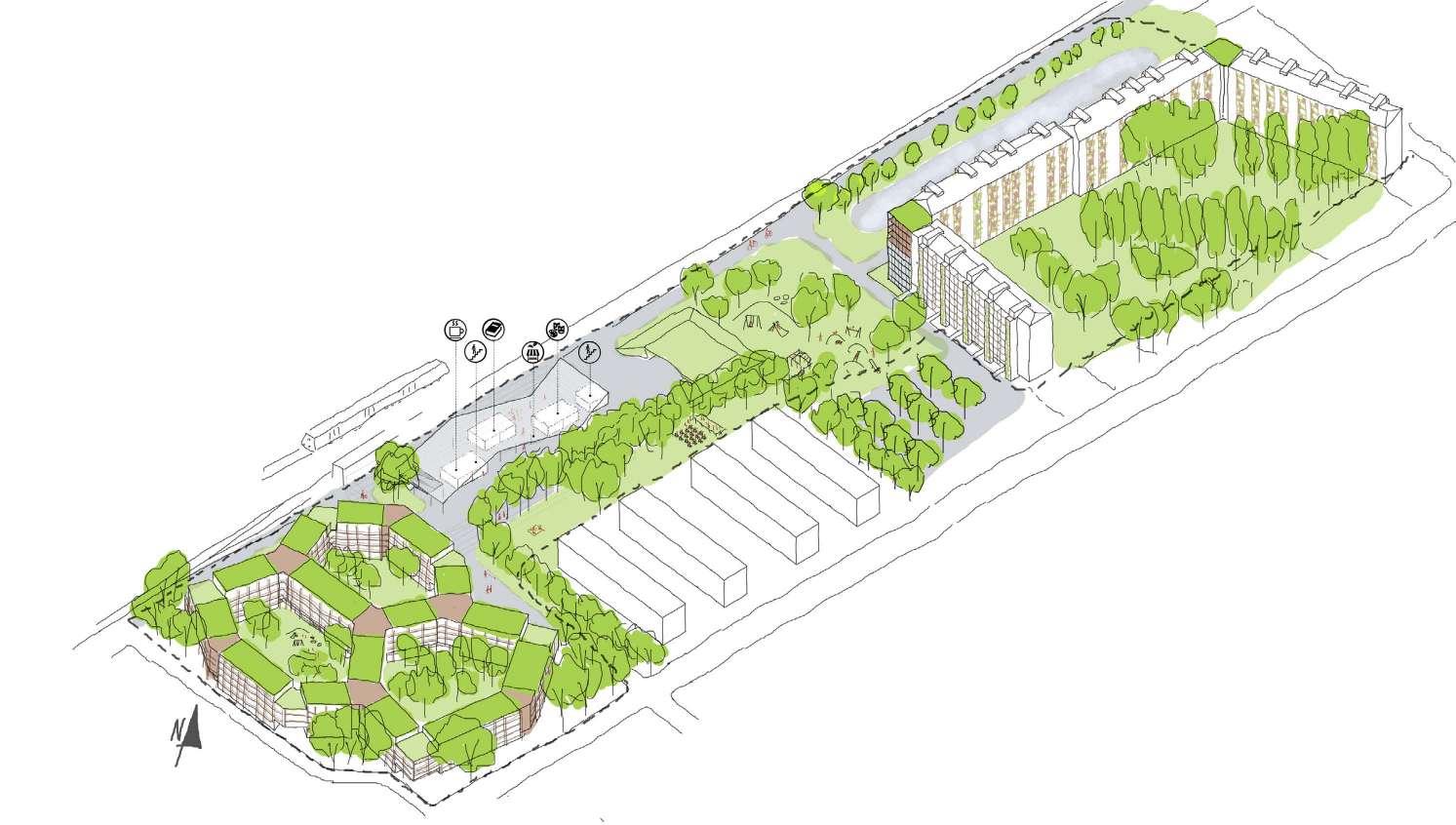
The honeycomb structure of the blocks of residence creates 3 internal courtyards, which promotes fusion of people. The deck access structure boosts the comfort of living and the variety of use.
Master plan. Applying Milan’s strategy for 2030
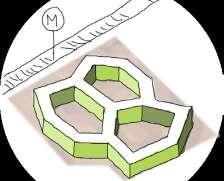
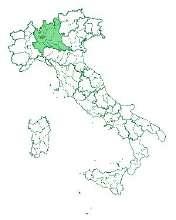

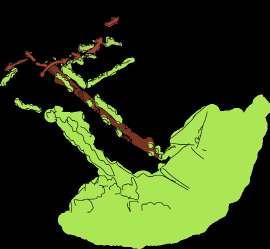
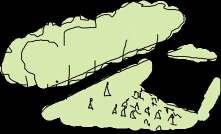

Metropolitan city

Services, street market


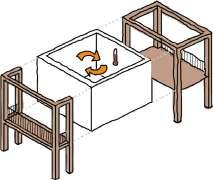

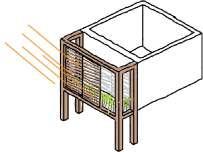
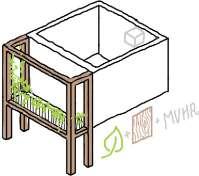
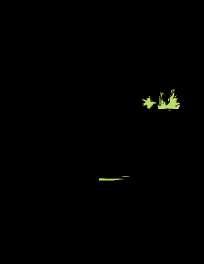
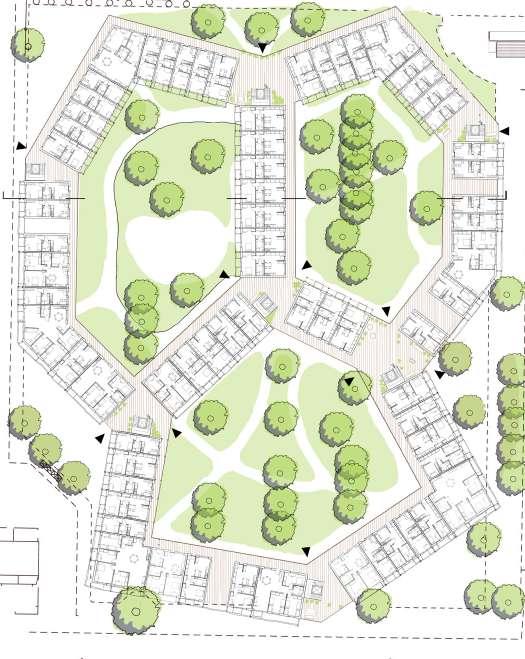



The concept offers a solution for rearranging an open space of the new dormitory situated in the historic area. The locals have blocked the pathways through their back gardens by fences which made walking through the area impossible. We tried to meet the needs of locals, which prompted the “patchwork” idea. The multiscale approach was used for customizing the small zones to the needs of the community while taking into account the historical and urban context. Accordingly, the design unites and improves the residential area.
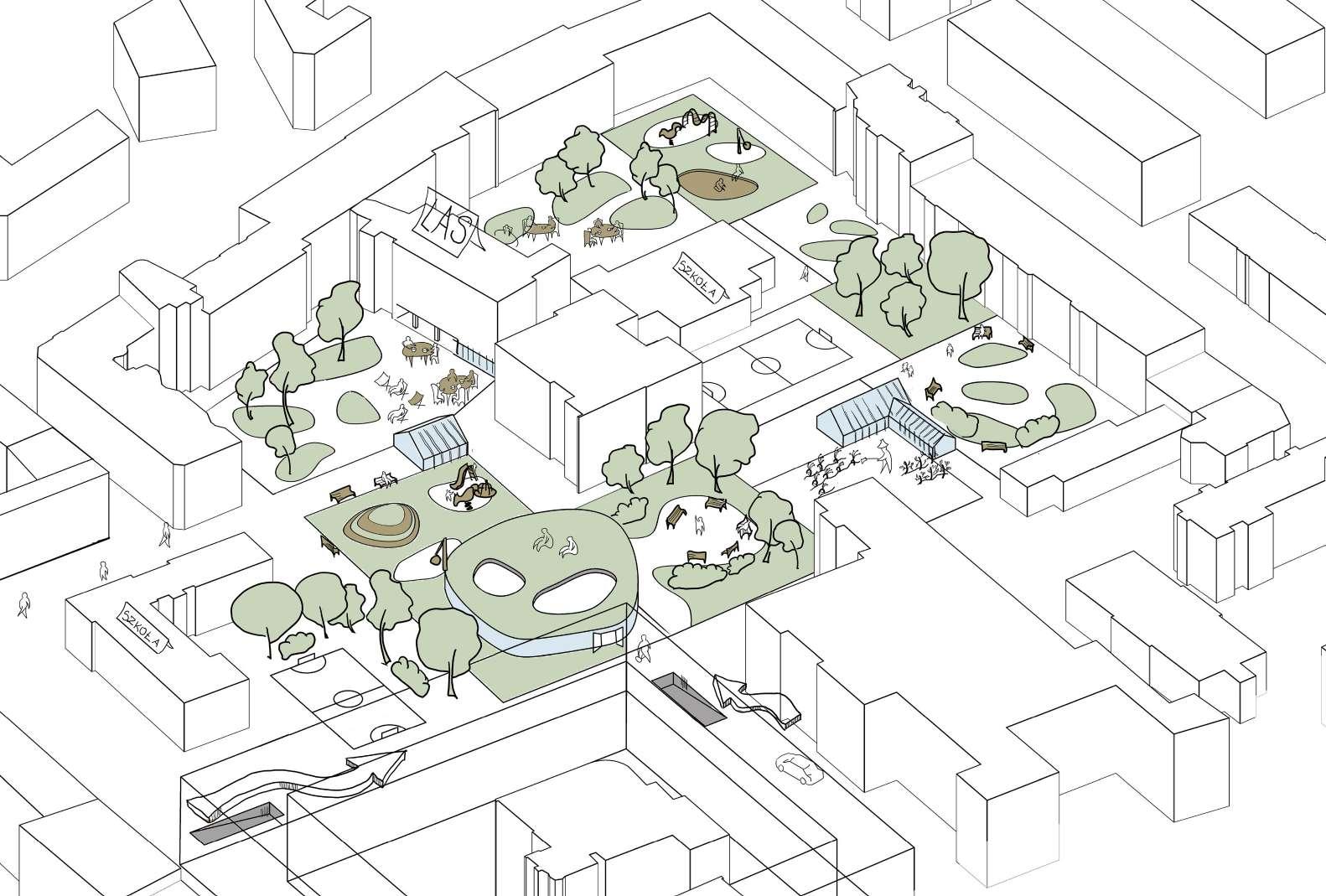
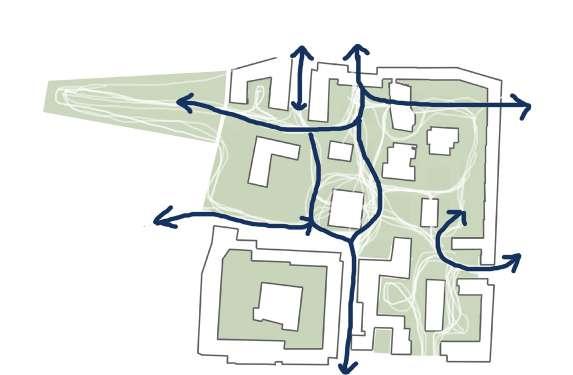
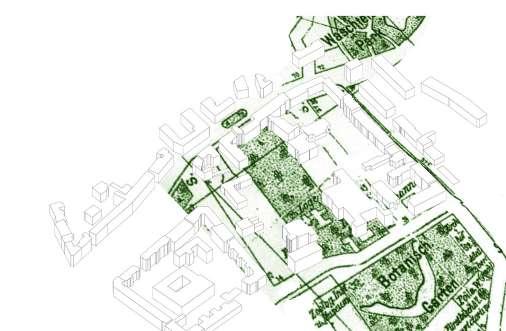 Historical parcellation
A patchwork merging of the area
Historical parcellation
A patchwork merging of the area
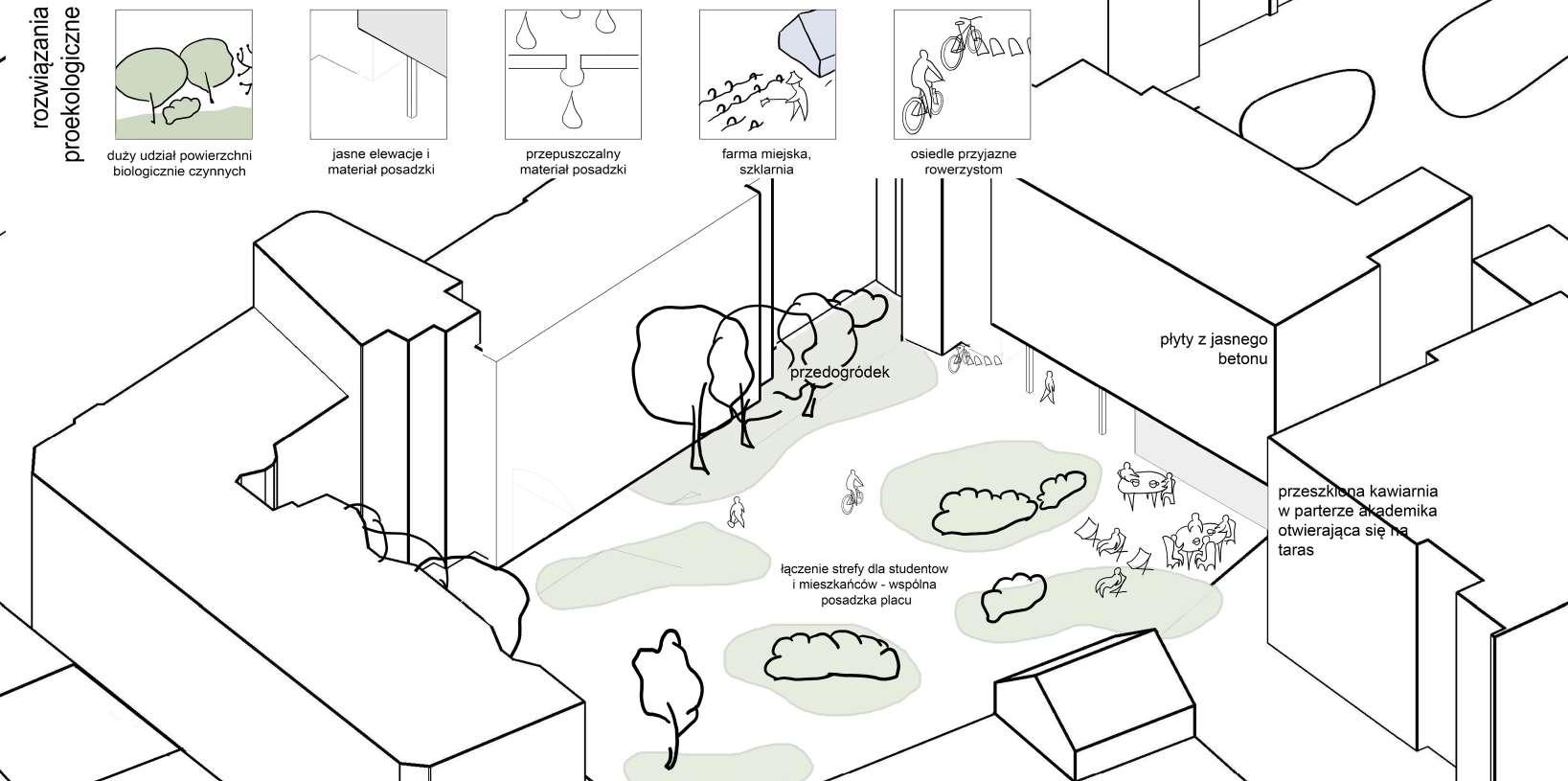


Wroclaw, Poland, 2017
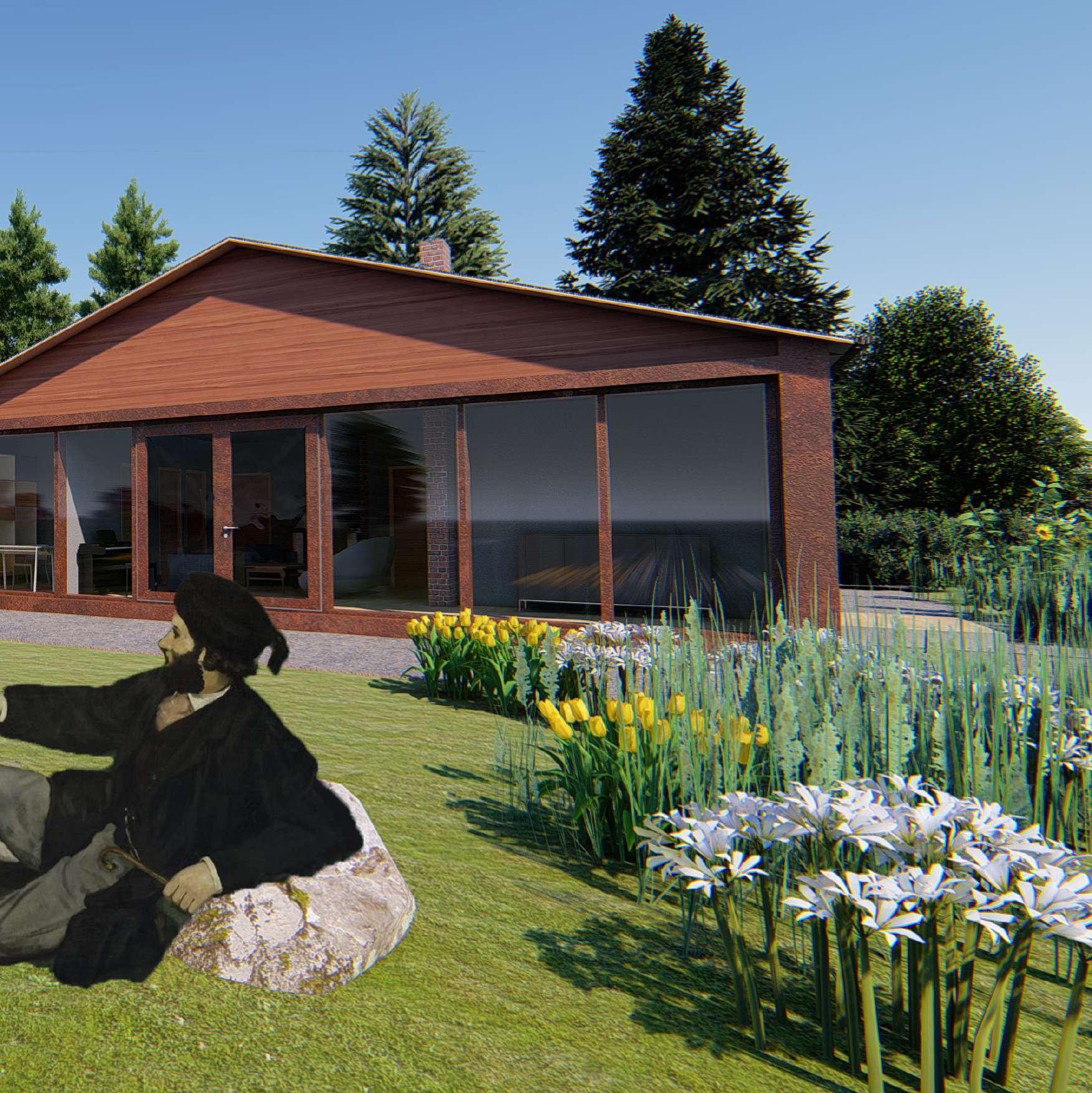
The housing is in the historical area where there has always been a park. The main idea of the concept was to locate the buildings among the trees, which preserves the eco system of the area, follows the traditions of the place. The co-housing project has many benefits for the residents, such as recreational zones between the houses, playgrounds for children, relaxation space for people of different ages.
map histor ycznych Z map histor ycznych widać,że teren gdzie
znajduje się działka był zawsze zielonym i był konser wowany. Stąd po pomysł harmonijnie wpisać zabudowę w zieleń




Po lokalizacji drzewek, wprowadzaneproste br yły wpisane pomiędzy zieleni
jnie wpisać zabudowę w zieleń















 1. detecting existing trees
2. building volumes in free spaces
3. Setting typology
1. detecting existing trees
2. building volumes in free spaces
3. Setting typology
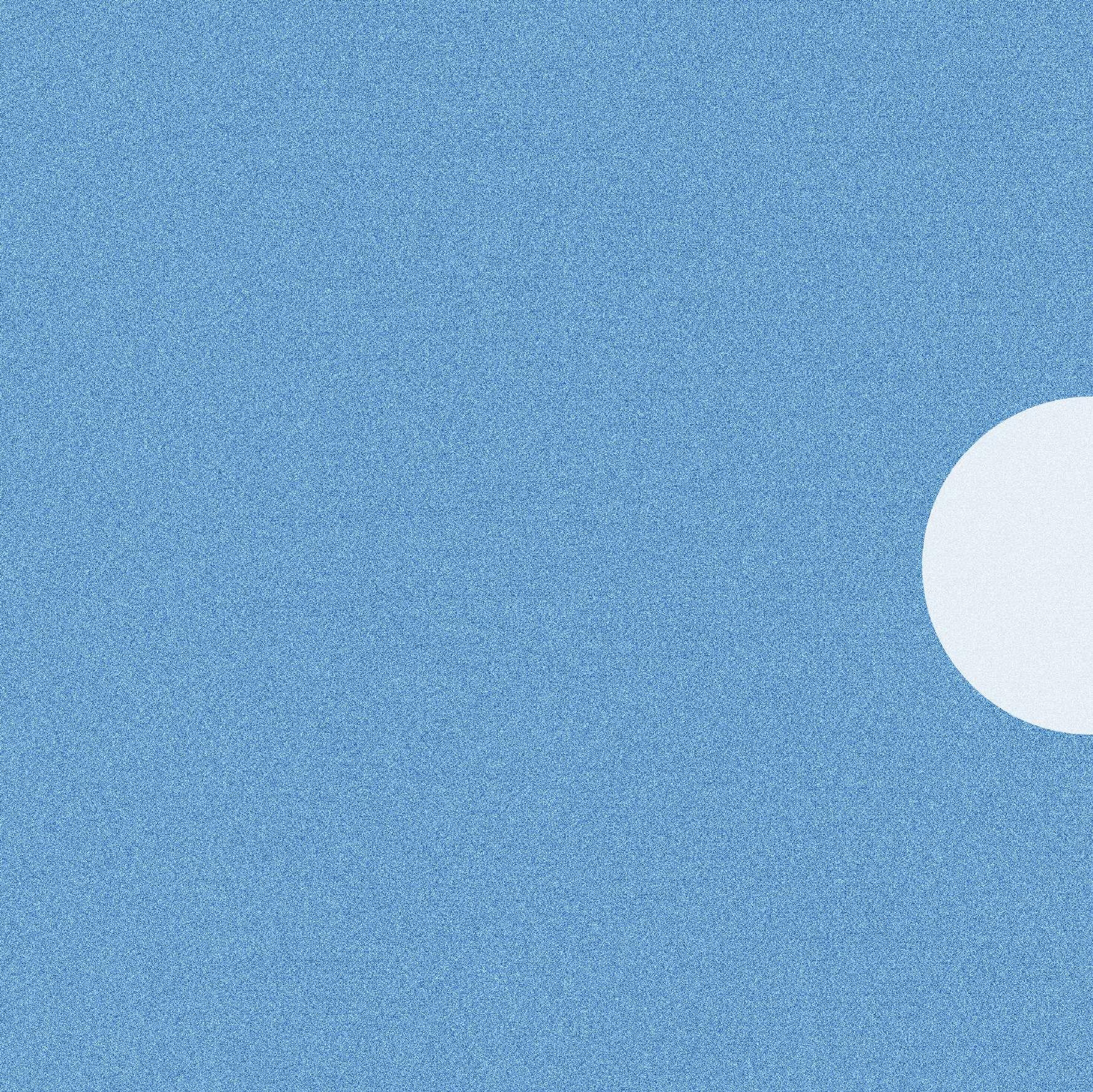
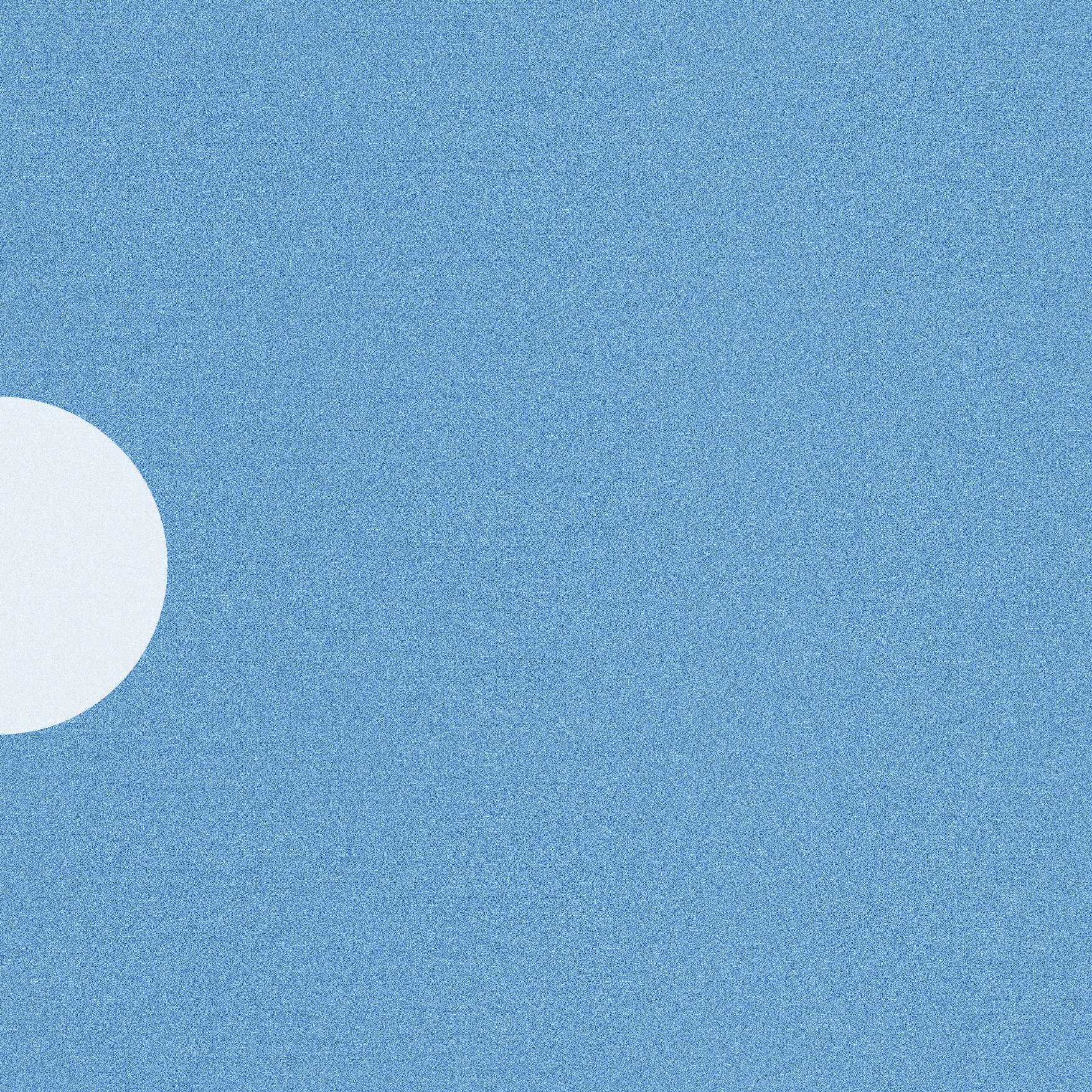

 Wisła, Poland, 2019
Wisła, Poland, 2019
According to the case study ‘‘Urbanizing Alps’’, the free-standing chalets on mountain hills are rather killing the mountain spatial utopia with low density and high demand.
‘‘Kamienna’’ estate was the attempt to create high density village with row houses adjusting to the complicated topography .
The challenge was to provide landscape view and unique identity to every unit, so by mixing typologies (created over 18 types different by storeys, area, layours). and slanted green roofs, the habitat is almost merging with the slope.

Concept design prepared with Forum Architekci. All graphics and 3D moddeling done by me
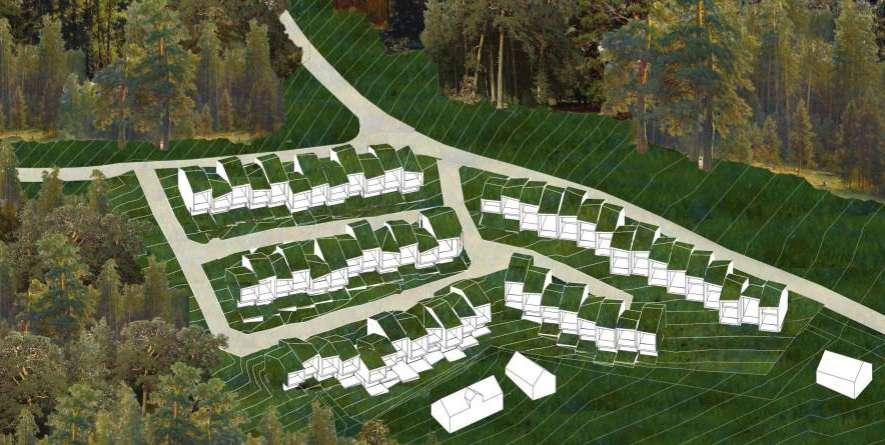

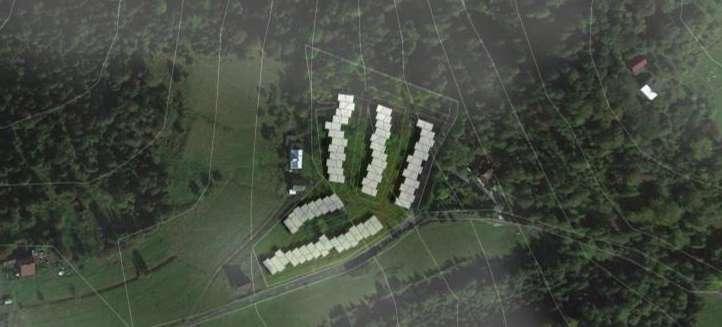
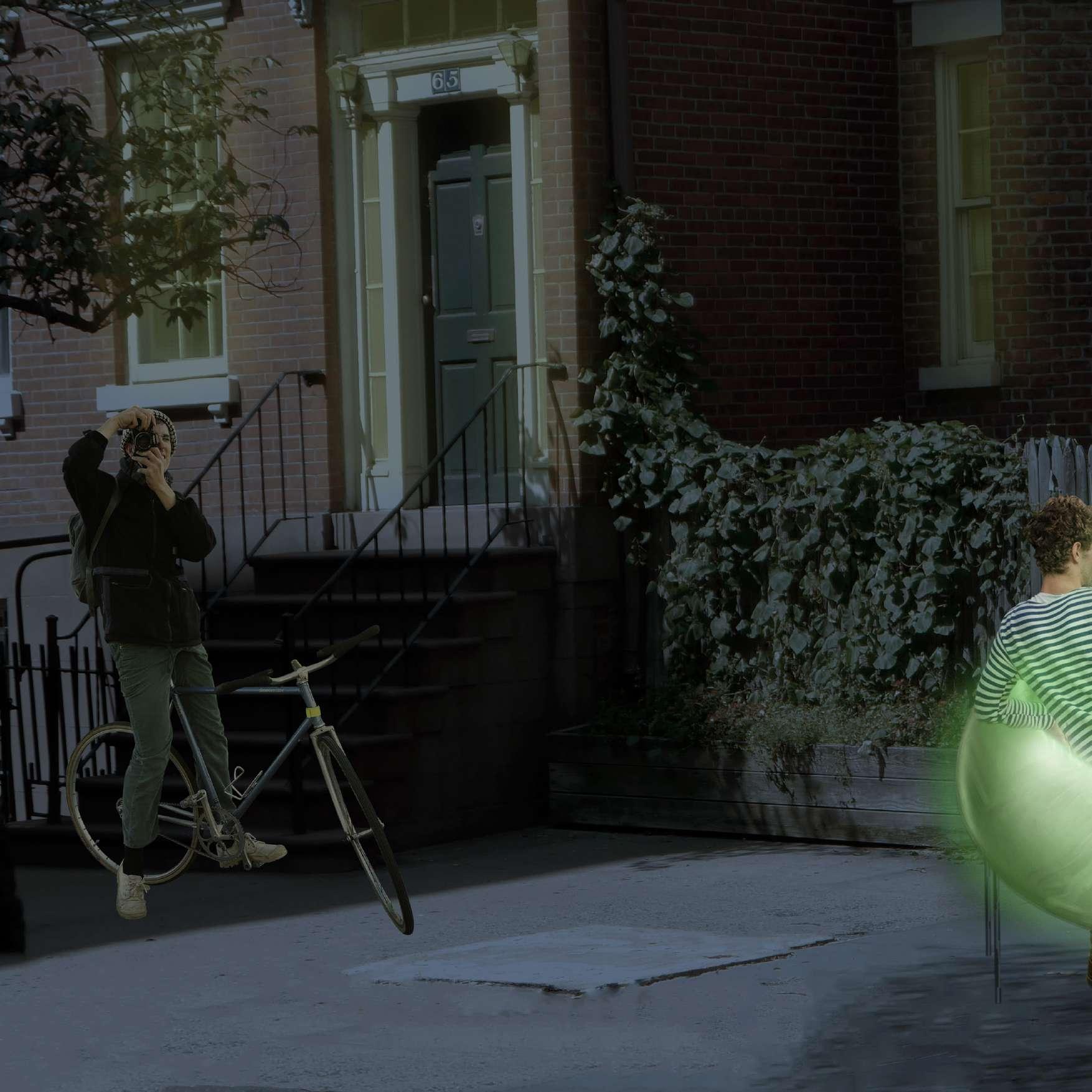

The idea of the Aureola as the light ring is to create an interactive element that will not only protect green areas from devastation, but will also strengthen the connection between city users and nature, showing that greenery feels and reacts as they do.
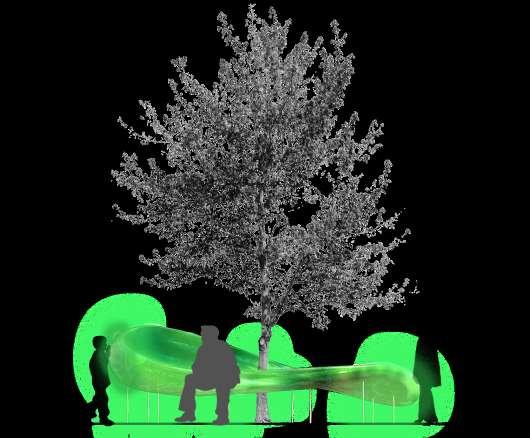

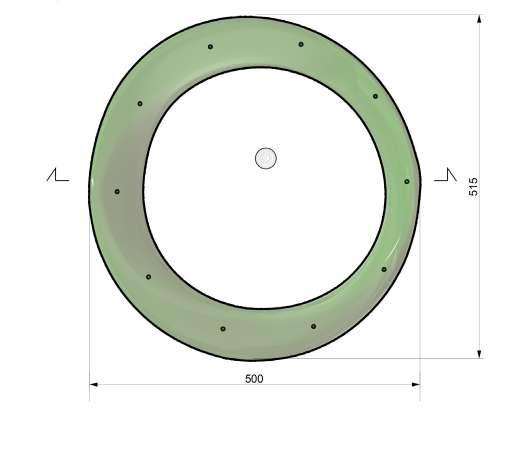
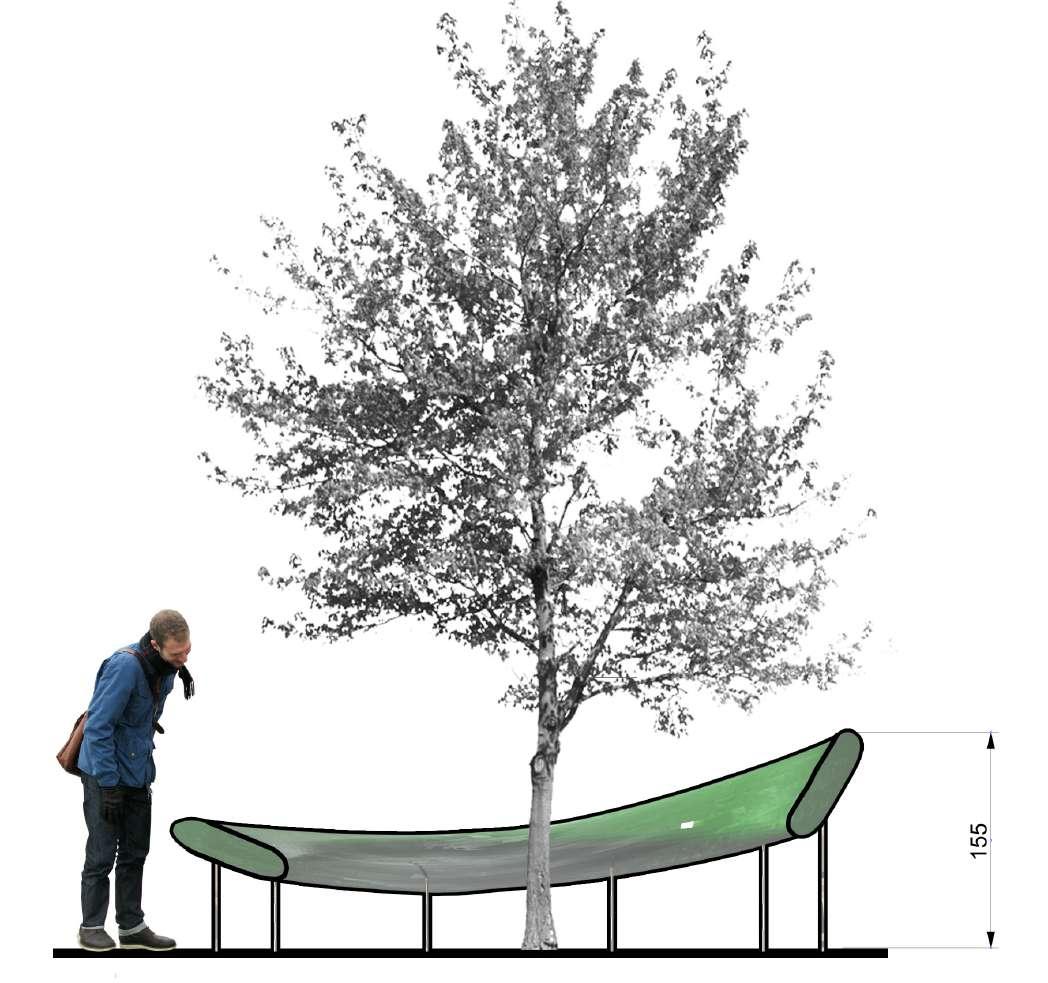 Work made during the intership under LAX - Laboratory for architectural experiments arch. A.Grajper; arch. S.Dobiesz
Work made during the intership under LAX - Laboratory for architectural experiments arch. A.Grajper; arch. S.Dobiesz


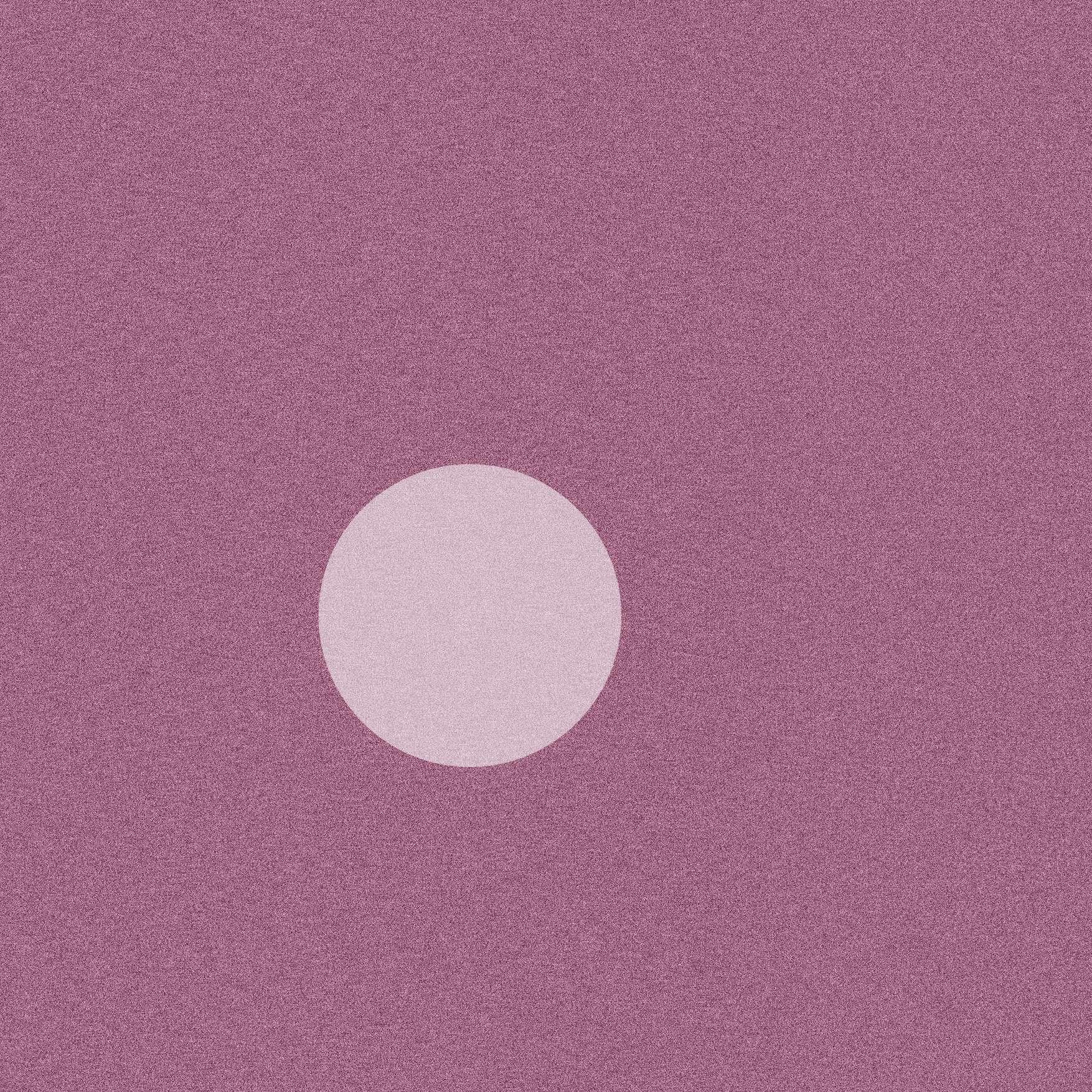
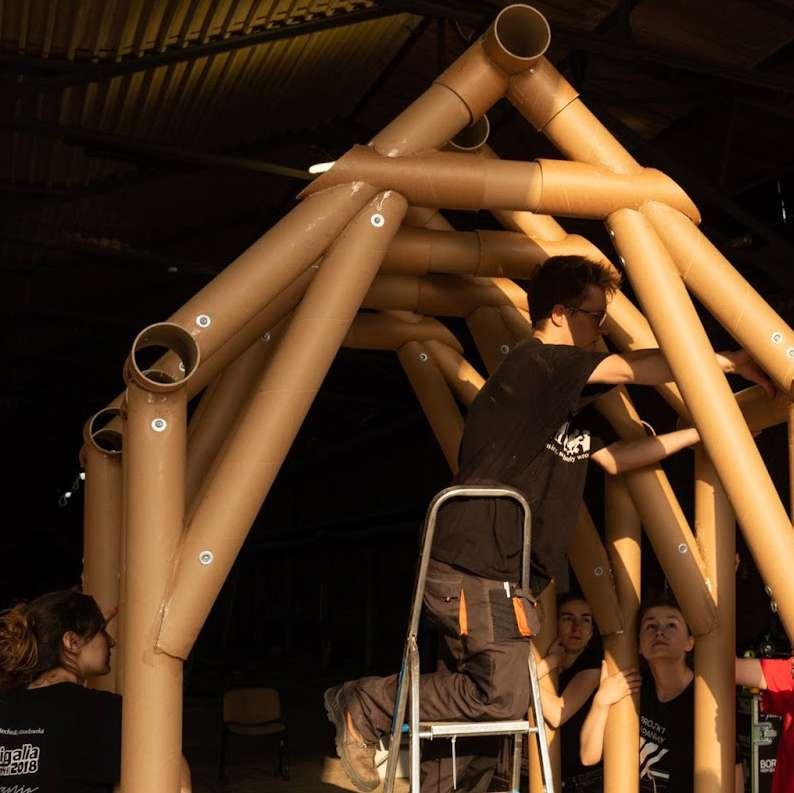


Crush-test algorithmically designed pavilion during Summer School of Architecture in Wrocław. The house was designed to survive multiple load stress-tests by external impact on the conference in Darmstadt. That’s why frame structure from cardboard tubes were selected - stifnness and compatibility to transport the house.

The challenge here was the complex geometry of connections and details that could not be manufactured without the Grasshopper script and Rhino model prepared by me.
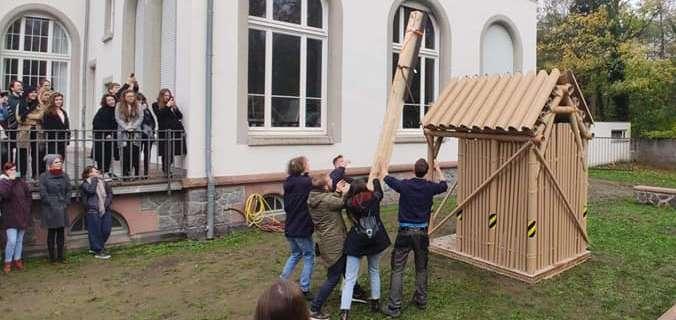


• Defined interior between blocks of flats

• Eyes on the street
• Two huge football pitches


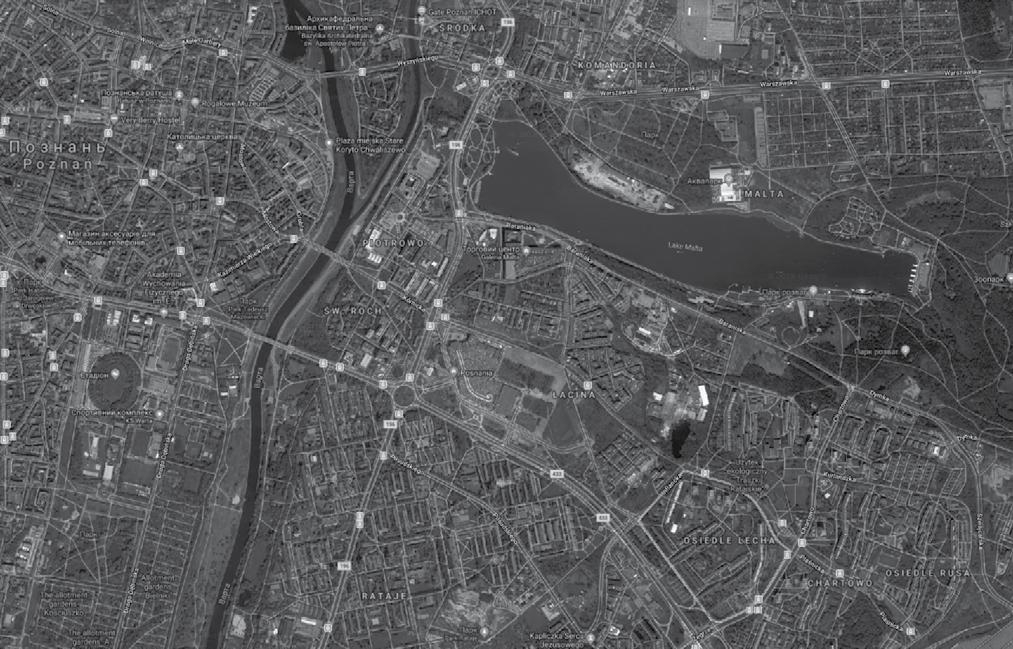
• Pedestrian ways through pitches

• concrete paths around the area
• kinderground, church nearbly

• approaches human scale
• horizontal
• linear
• activates public space
• doesn’t dominate but points on location’s values
• connected with sports
• can be used for sitting
• encouraging to meet somebody
• encouraging to climb, play on it
• locals’ proposals in interview
• can be used for pleinair cinema
City centre Orle gniazdo



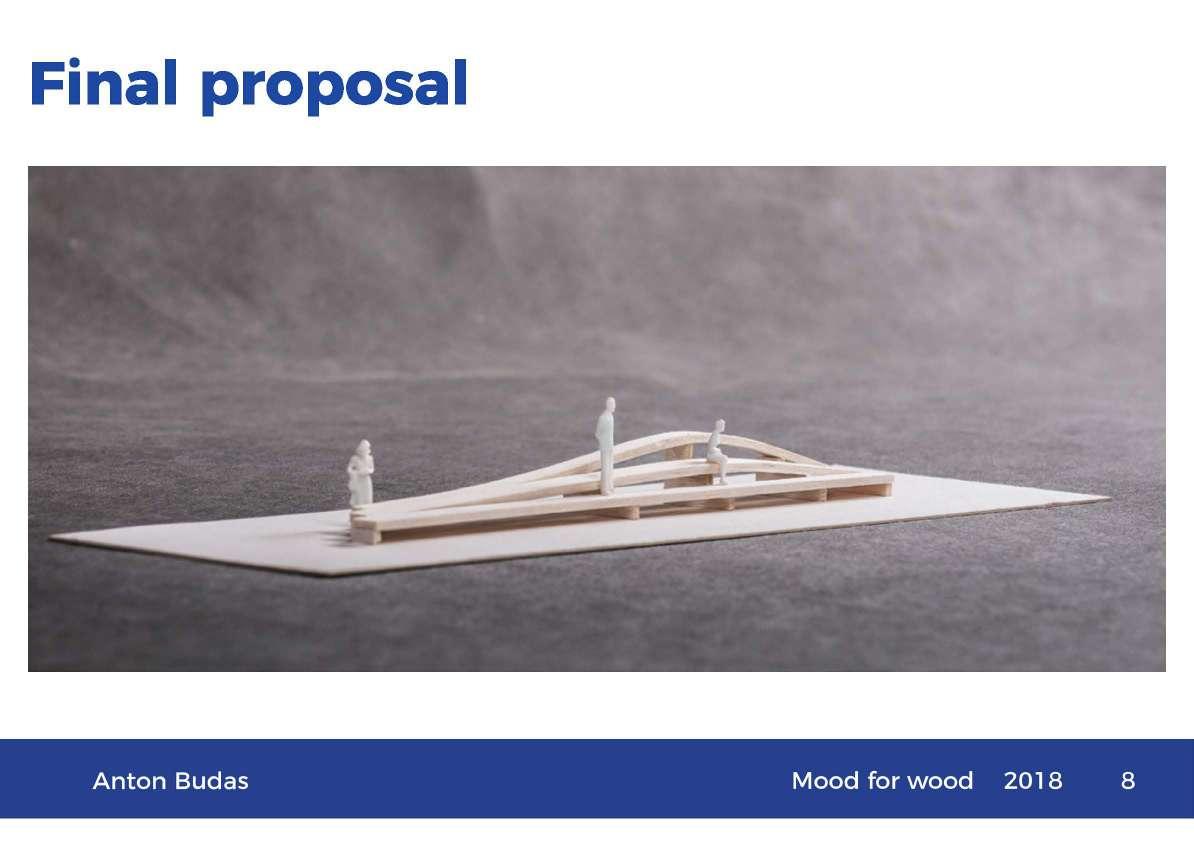
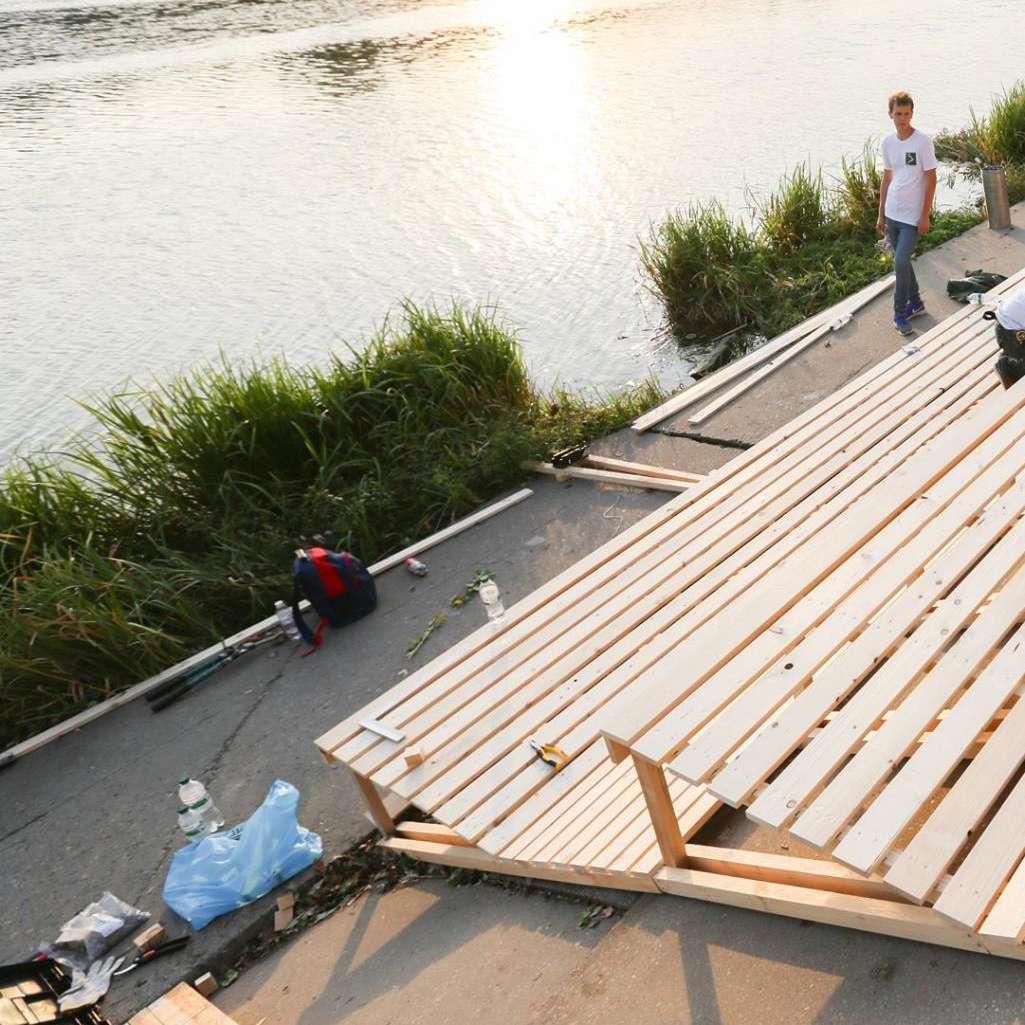


The Green lectorium was created for open space lectures, concerts, meditation sessions. The project emphasizes the beauty of the neglected riverbank in Vinnytsia, and is a push for the locals’ social activity, new projects.
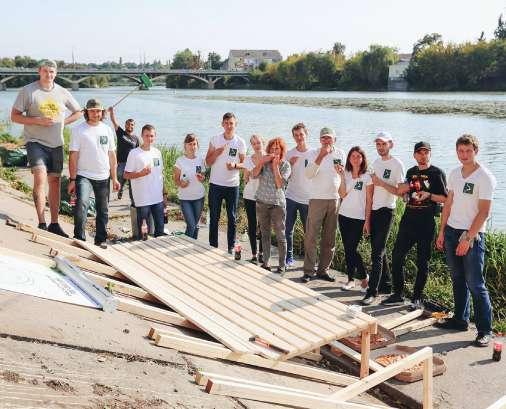



During the workshop Vinnytsia architectural team presented its collaborative project for the embankment, which was the result of public discussion. . The most important part of the project was the process of designing and creating the spot by the team of volunteers. The locals welcomed the Green Lectorium, and expressed their support of similar projects.
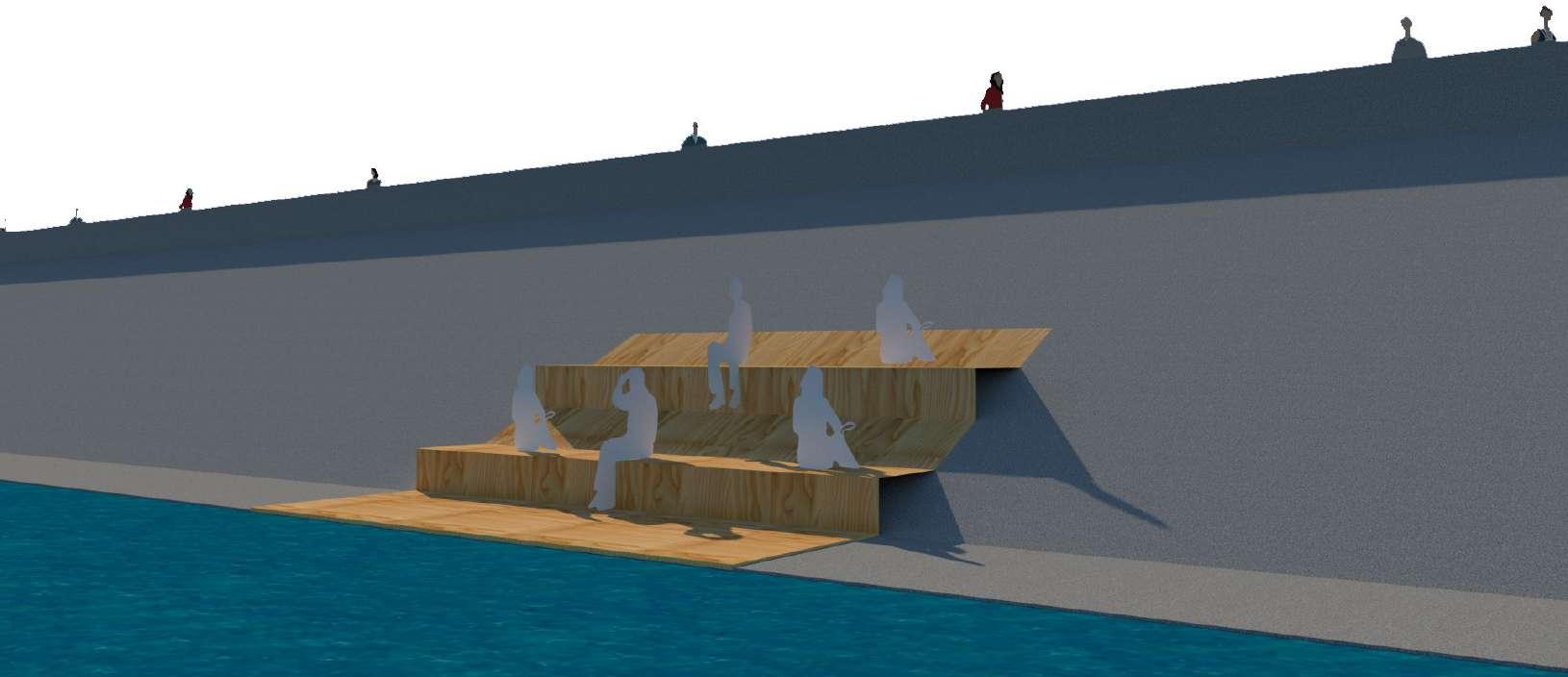



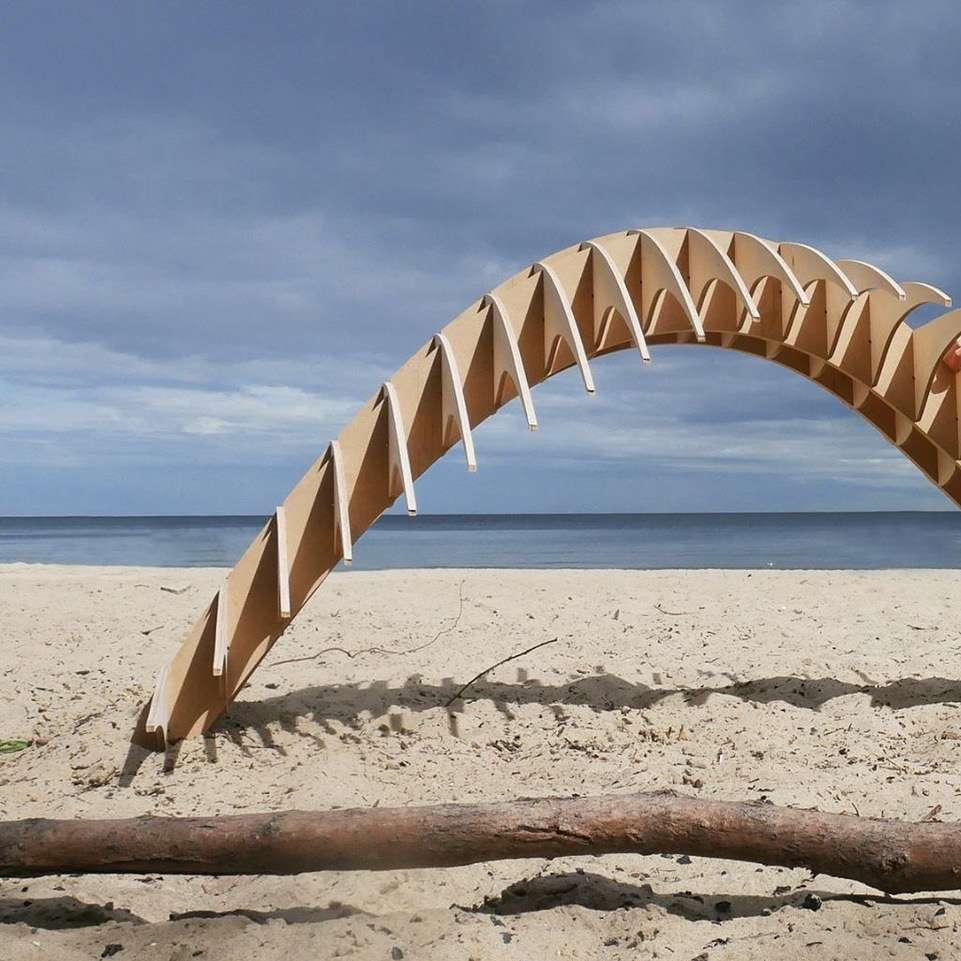
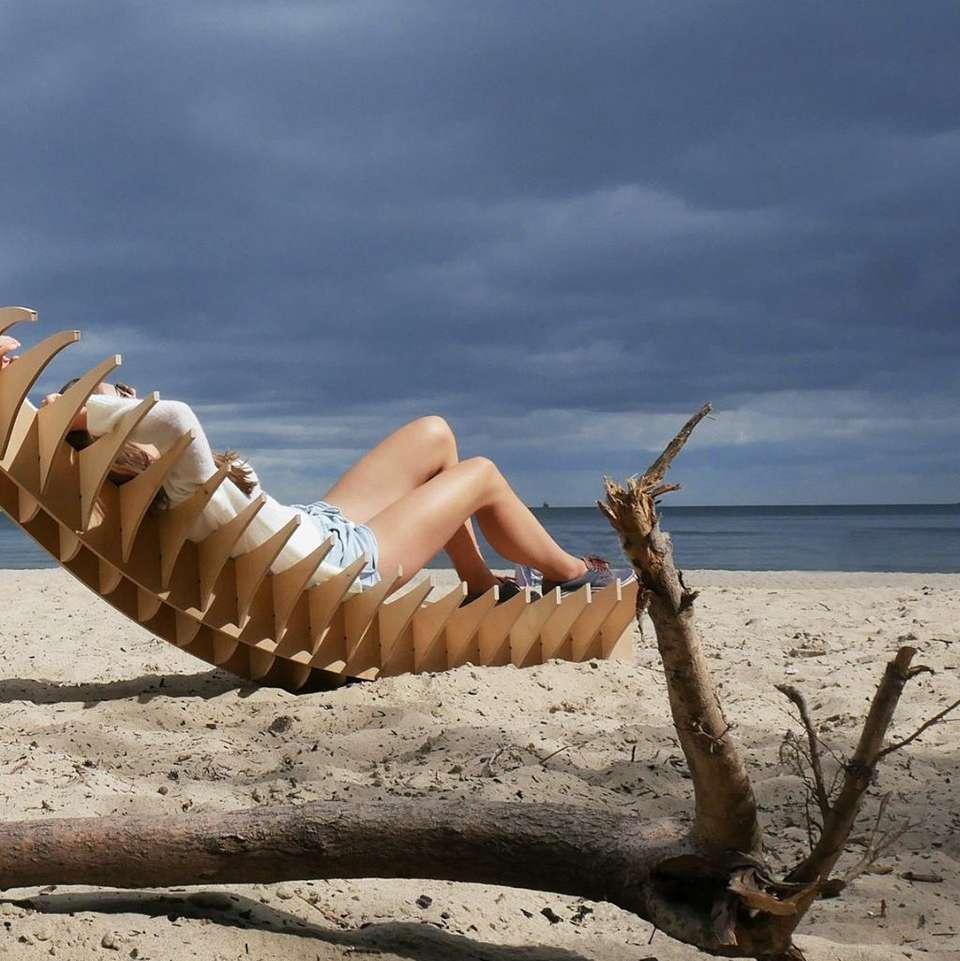


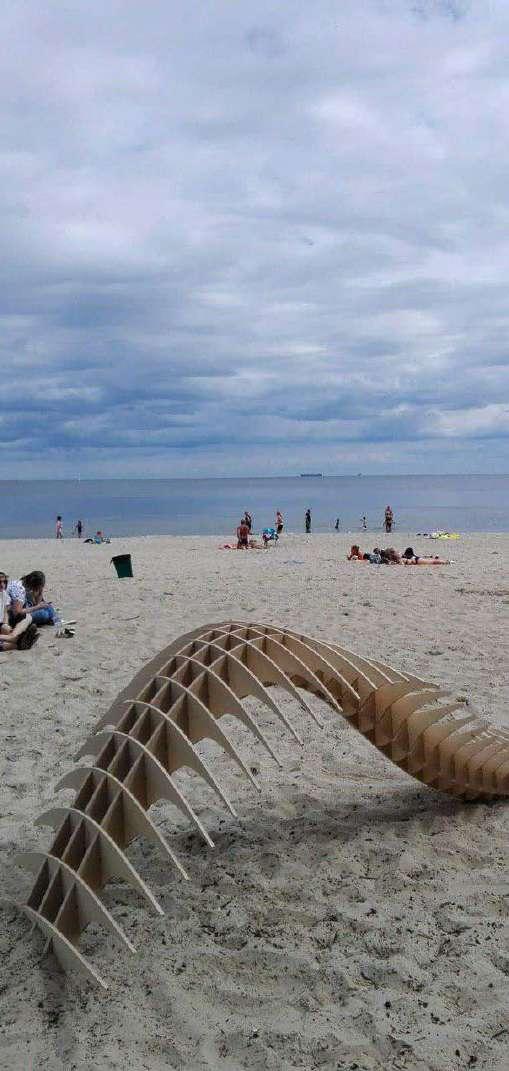


This photos illustrate the work of my team and I during summer school in Gdynia, Poland.By learning algorithmic design our team developed unique street (actually beach) furniture for Gdynia city.


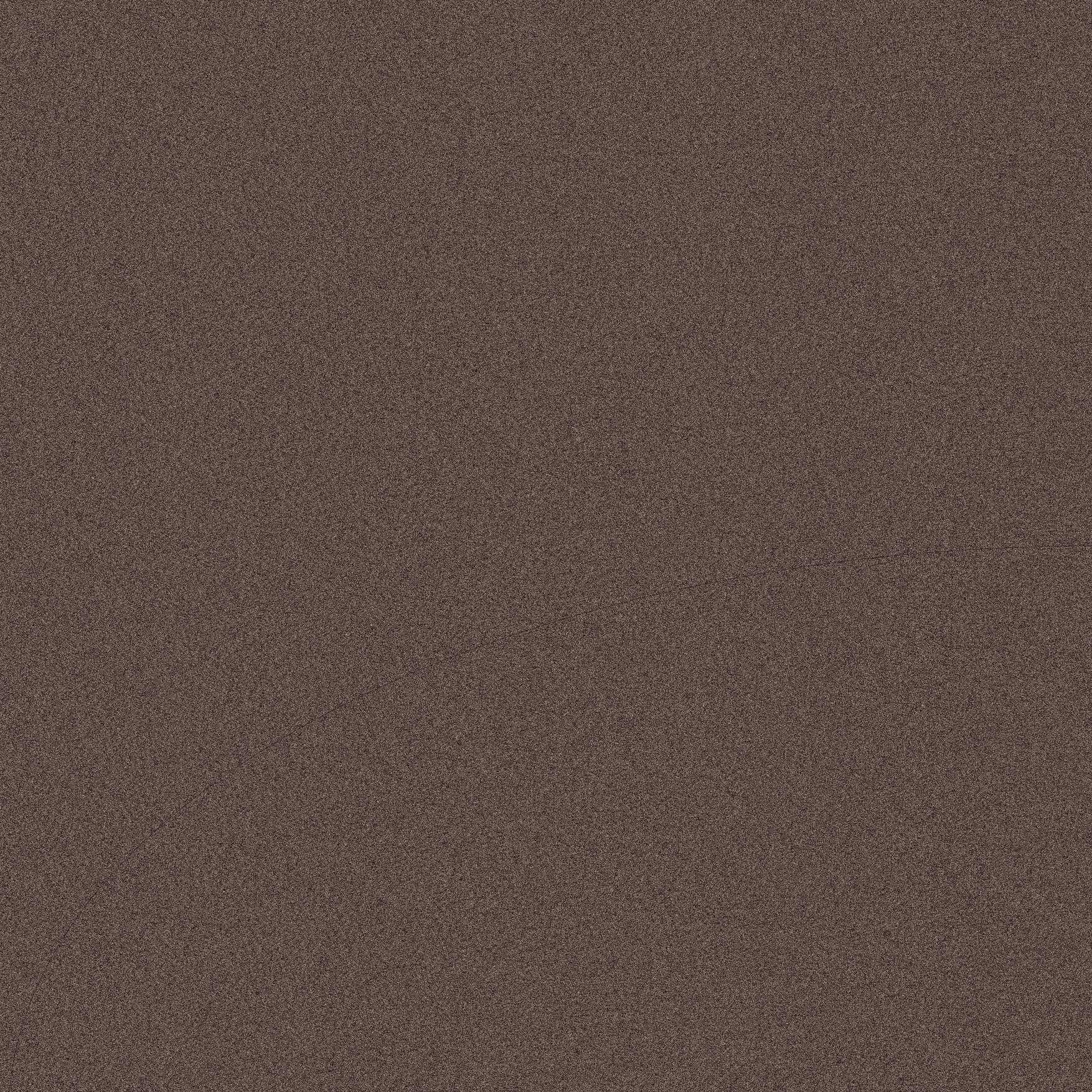


Square as the basic design form, as well the modernistic grid are references to the mandatory layouts on early design classes semesters in Architecture Faculty by Wroclaw Technical University.
Besides the layout and format, I continued the motive in the logo and frontpage structure.
Besides the visual identity, I contributed the text about unique town Slavutych, built for Chernobyl power plant refugees. The text is available on issue, access it via qr code.
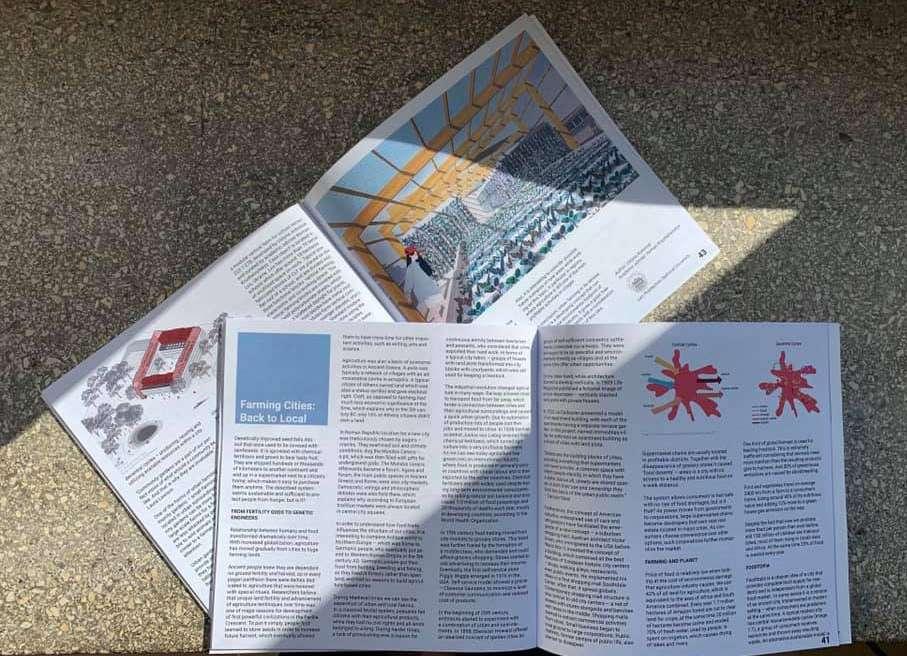

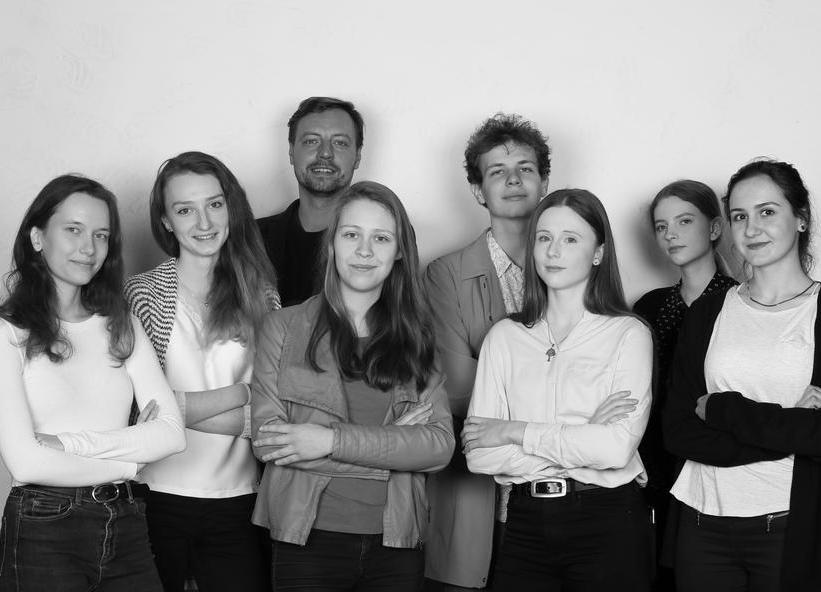


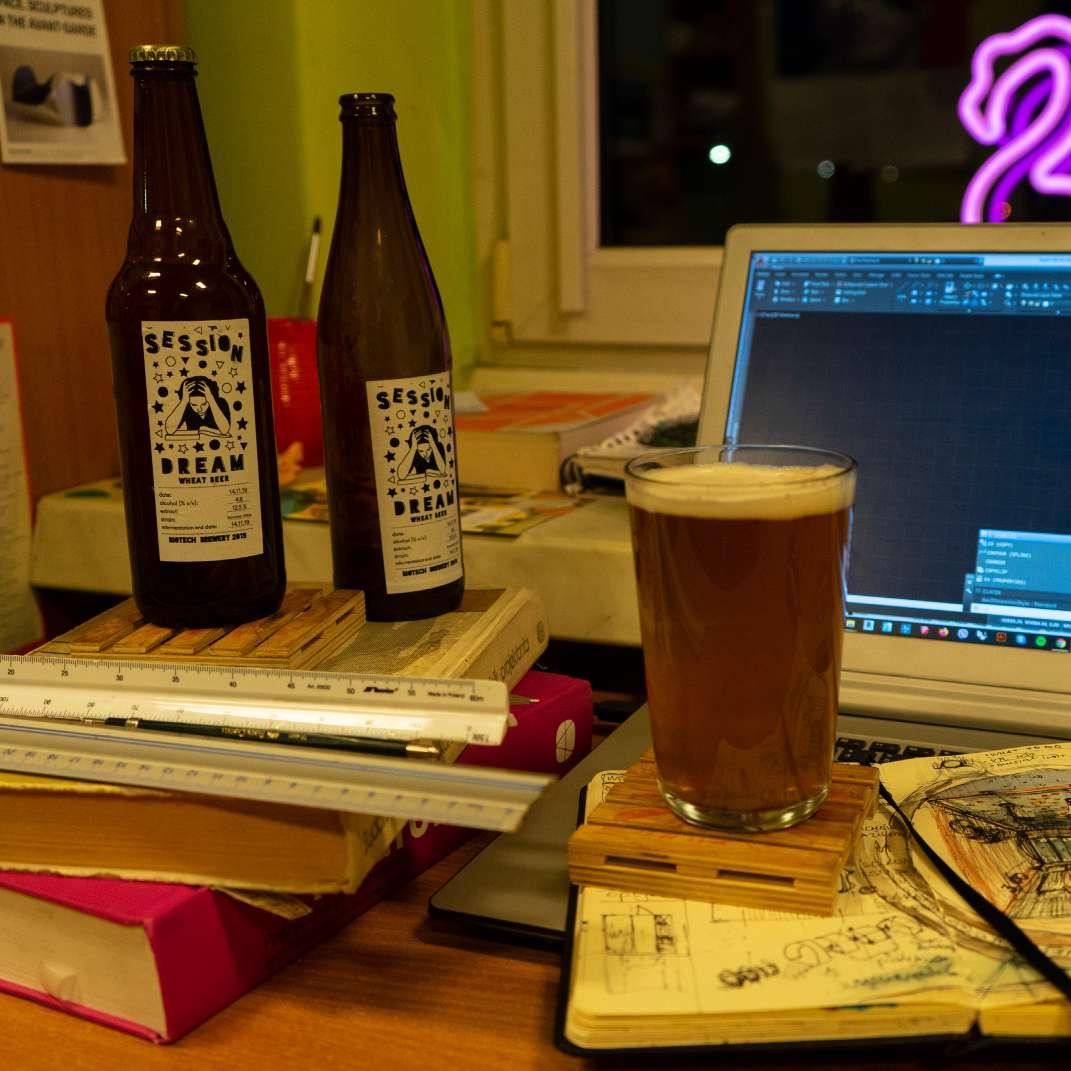
Etiquette for beer prepared for biotechnology student project.
