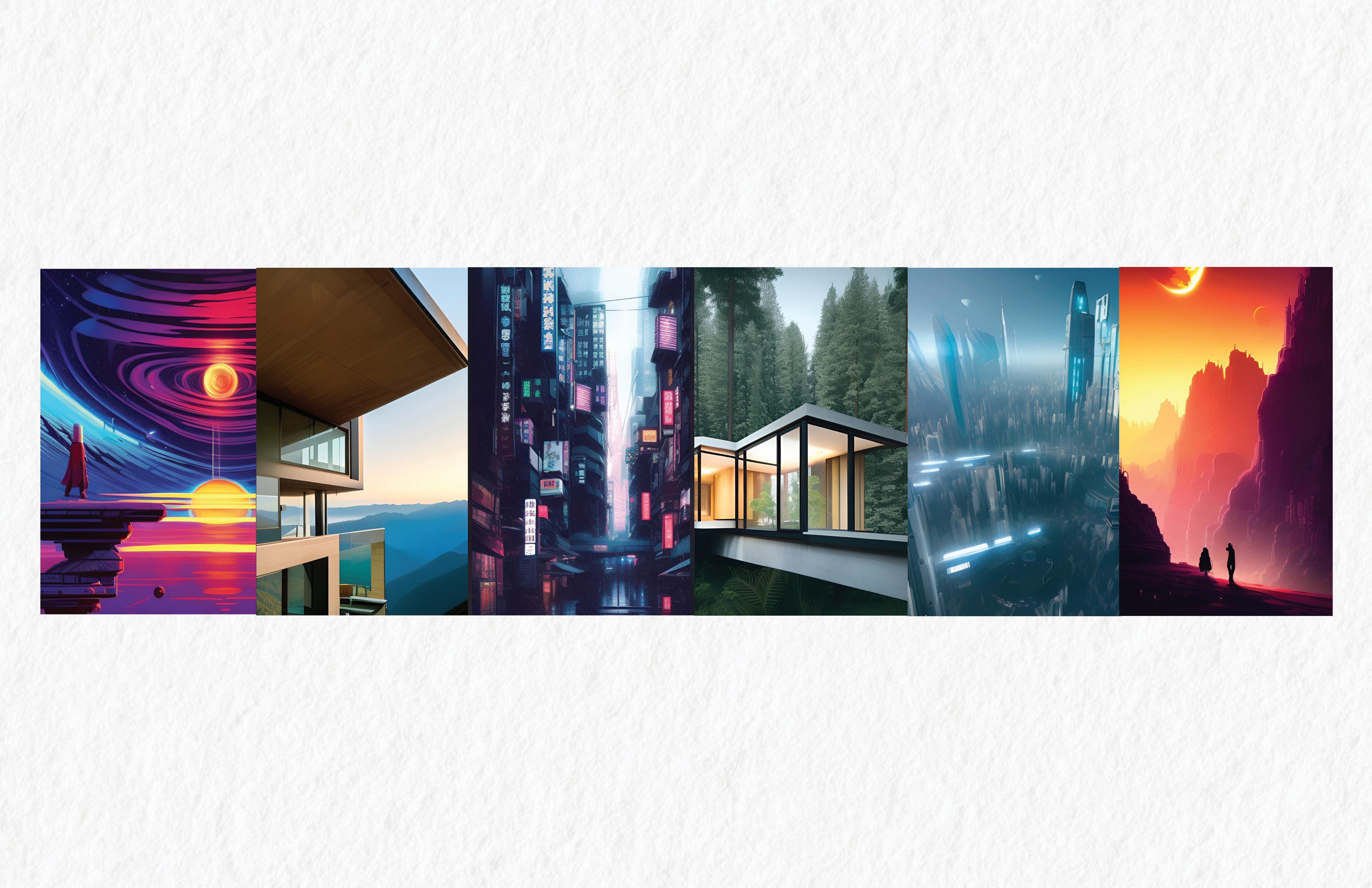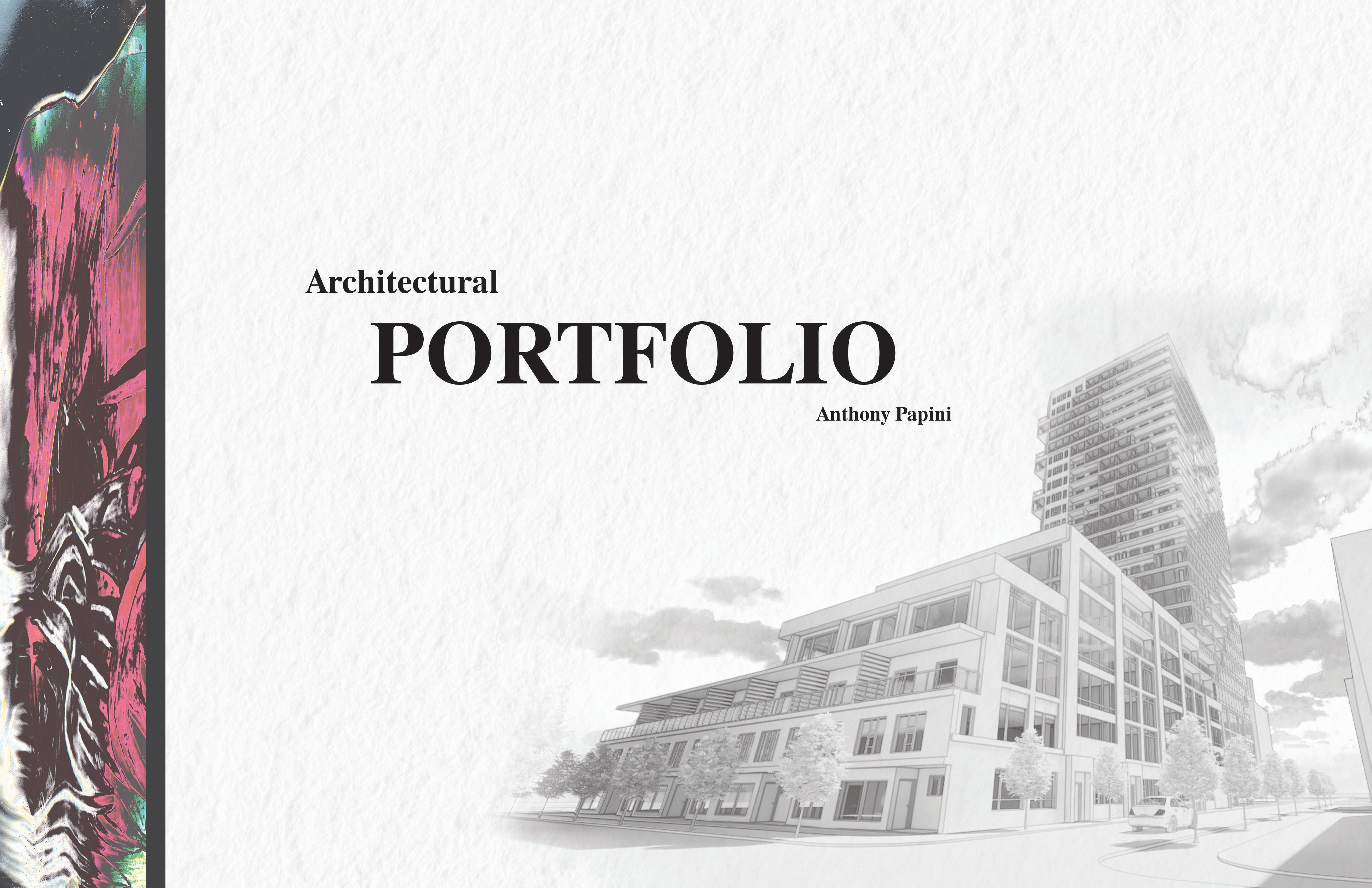
Each of these projects are introduced through a new medium, AI Generation. Each work has been reimagined through the artificial mind to present the project in a conceptual minimalistic manner.

MOSAIC CITY: REVITALIZING THE URBAN LANDSCAPE
2022
2021
2022 THE TWIRLING TOWER 2020 EXPERIMENTAL FARMS: SITE INTERVENTION CREATIVE COMMERCE CONNECTIVITY
Project: Mosiac City: Phase 3
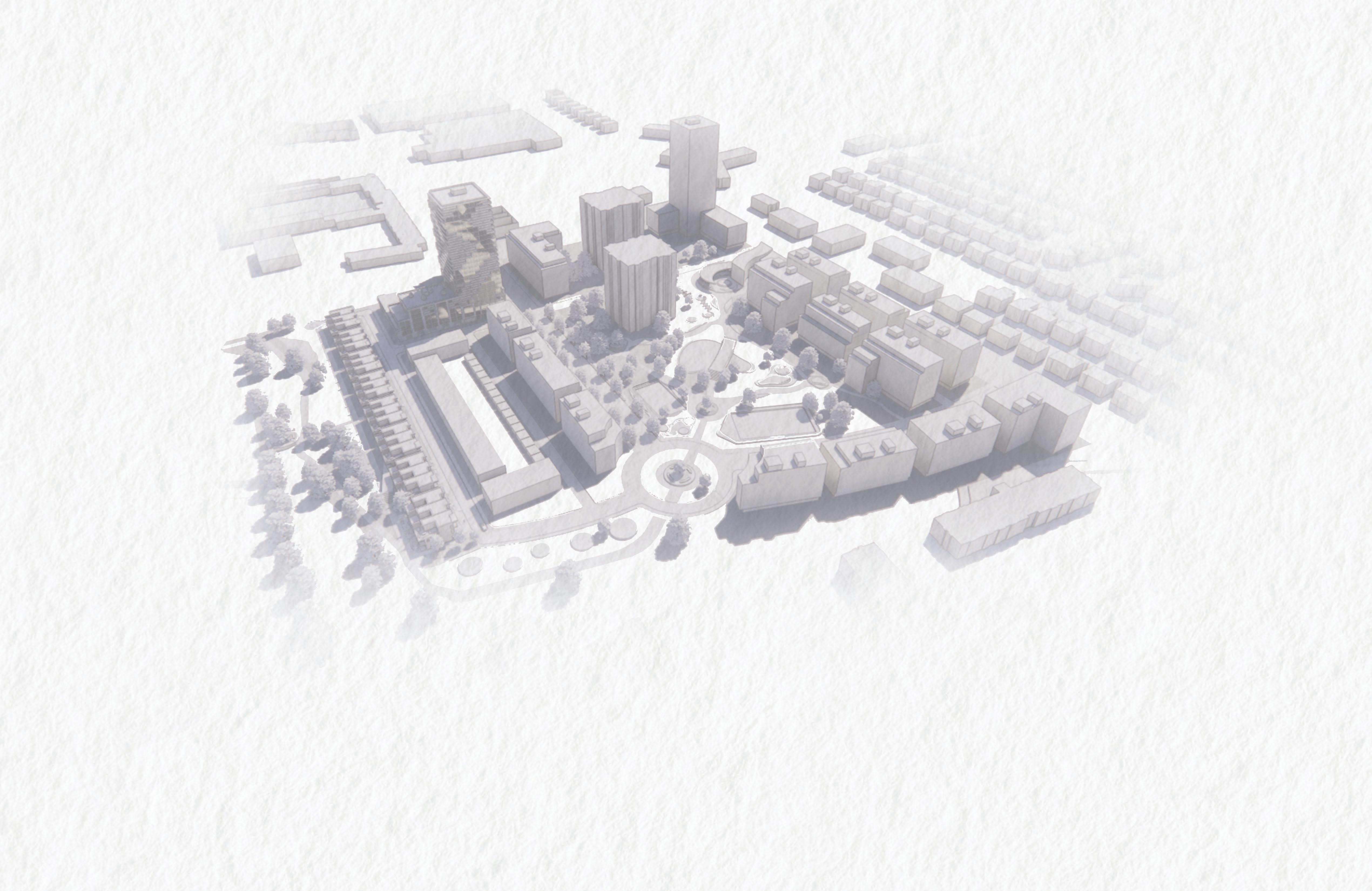
Date: Fall 2022

Course: Comprehensive StudioARCS 4301
Programs: Rhino, Enscape
Instructor: Professor Benjamin Gianni
Duration: Full Semester
Group Members: Arden HamiltonW
Mosaic City is an urban design project located in Ottawa, Ontario. The site is surrounded by a mix of single family homes, institutional buildings, and commercial buildings. Our design for Mosaic City aims to provide housing for a diverse range of renters, including low income families, social housing, affordable housing, students, and indigenous people. The development includes a mix of low rise town houses, mid rise multi residential units, and high rise tower units, all of which are rentals. One of the key features of Mosaic City is the connective greenspace that runs throughout the site. This greenspace serves as a gathering place for the community and a way for people to get around the area. It connects the north and south of the site to the community centre and Algonquin College. Mosaic City also includes a community centre that is open to both on-site and off-site residents. The centre includes a celebratory space that can be used for indigenous ceremonies or seasonal markets. In designing Mosaic City, we were committed to preserving many of the existing features of the site, including most of the existing trees and the existing garden located inside the roundabout. We also maintained the existing park location and other key features of the site. Overall, Mosaic City is a vibrant, diverse community that brings together a range of people and offers a range of housing options. It is a unique and welcoming development that will enhance the neighbourhood.

Project: The Twirling Tower
Date: Fall 2022
Course: Comprehensive StudioARCS 4301

Program: Revit, Enscape
Instructor: Professor Benjamin Gianni
Duration: 1 Month
Group Members: Individual Project
For this architectural portfolio project, I designed a tower located in an area that is surrounded by mid rise and low rise buildings. The tower is designed to provide stunning views over a nearby park, while also fitting in with the neighboring townhouses. The tower comprises a mix of high rise, mid rise, and low rise units, all of which share a courtyard space. The tower also includes commercial at grade and three levels of underground parking, which is shared with the townhouses via private staircases leading up to each unit. This 25-story tower features rotating balconies, which allow residents to choose units with either larger bedrooms and living rooms or balconies that face in any direction. This added versatility in unit preference and price makes the tower a unique and attractive living option.


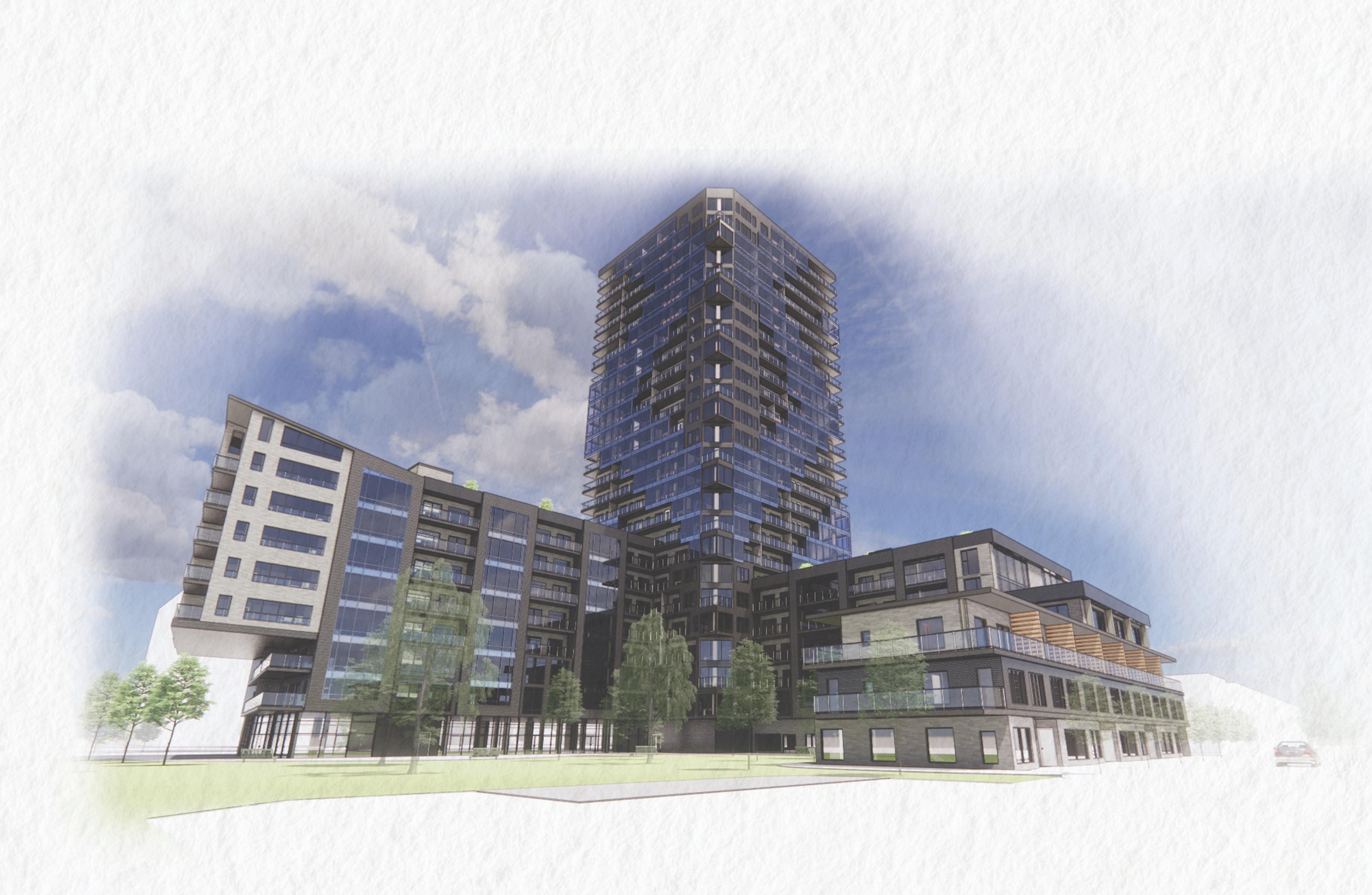

Project: Creative Commerce Connectivity
Date: Winter 2022
Course: Urbanism in the CoreARCU 3303

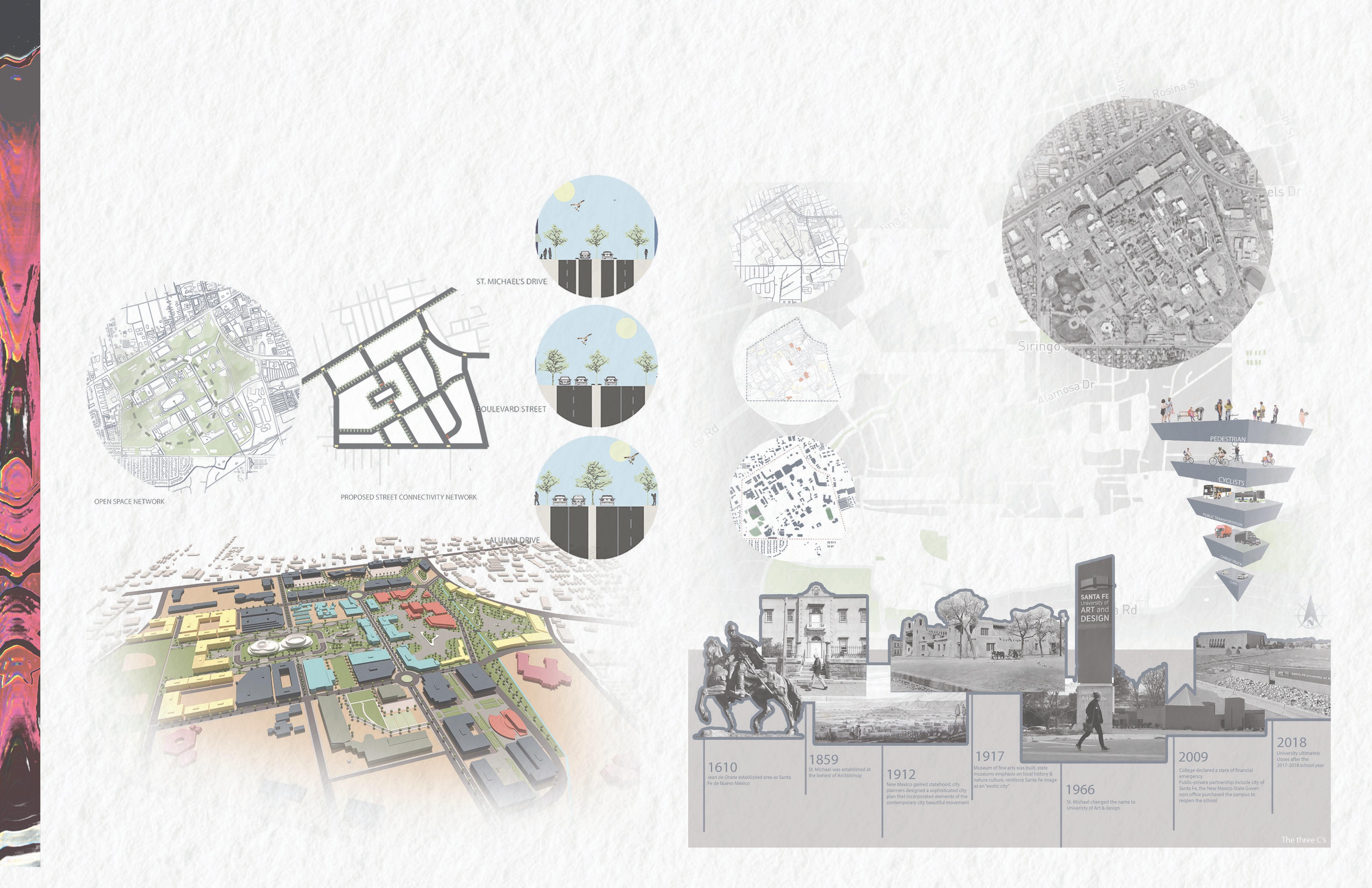
Program: Rhino, Autocad, Vray
Instructor: Professor Amy Falkner
Duration: Full Semester
Group Members: Simon Martignago, Arden Hamilton, Marly Margharious
For this architectural portfolio project, we were tasked with redeveloping a site in Sante Fe, New Mexico. The site includes a college campus for the arts, a film studio, office space, residential areas, and a community center. Our design included a pedestrian walkway running east to west throughout the site, making the area fully walkable. The west side of the site features a large open green space for the surrounding community and residents to enjoy. The community center sits at the center of the site, while the film studio is located in the south and the office space is located in the north. Each area of the site is tailored to its specific needs, creating a cohesive and functional space for all who use it.
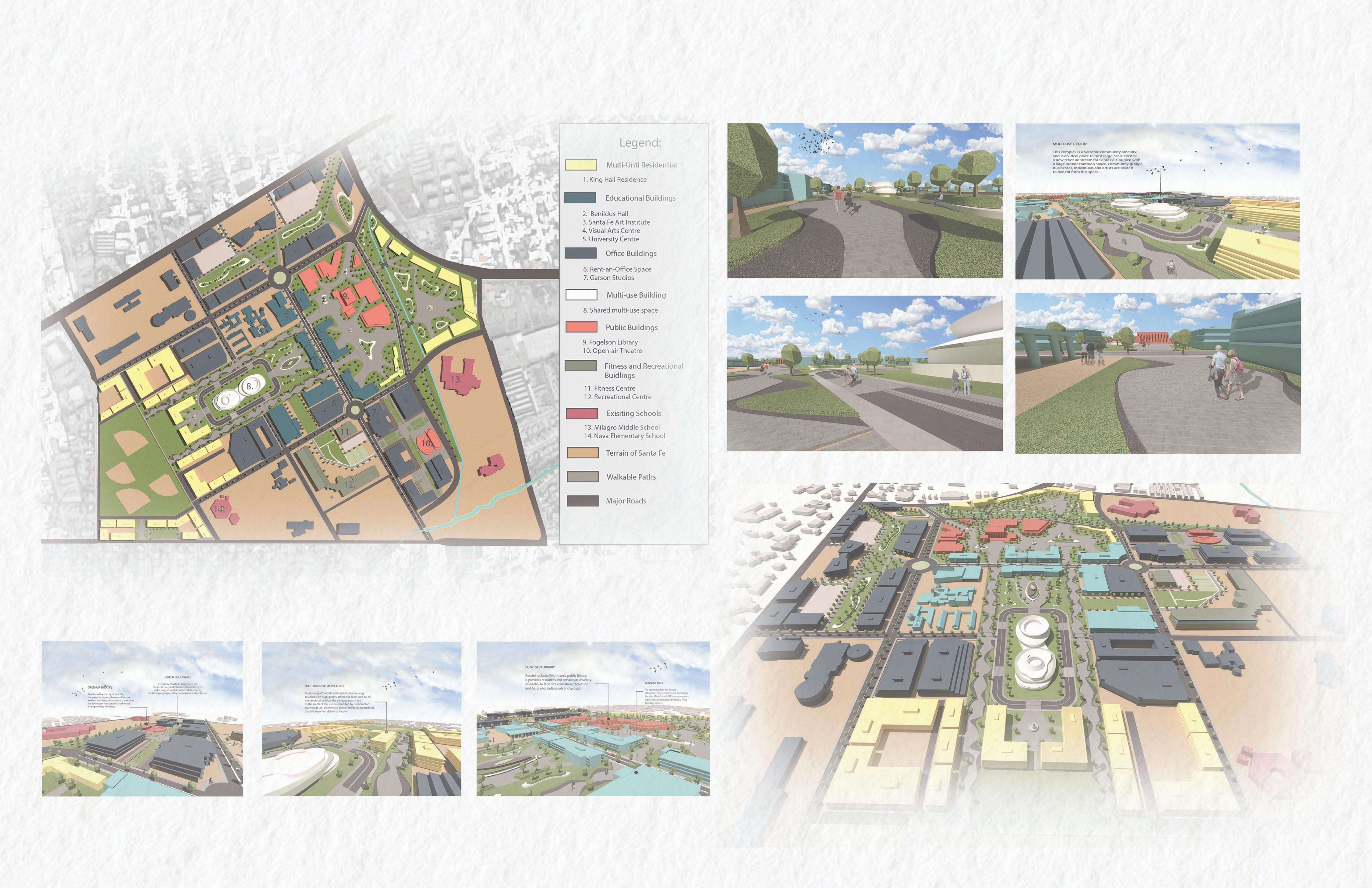
Project Experimental Farms: Site Intervention
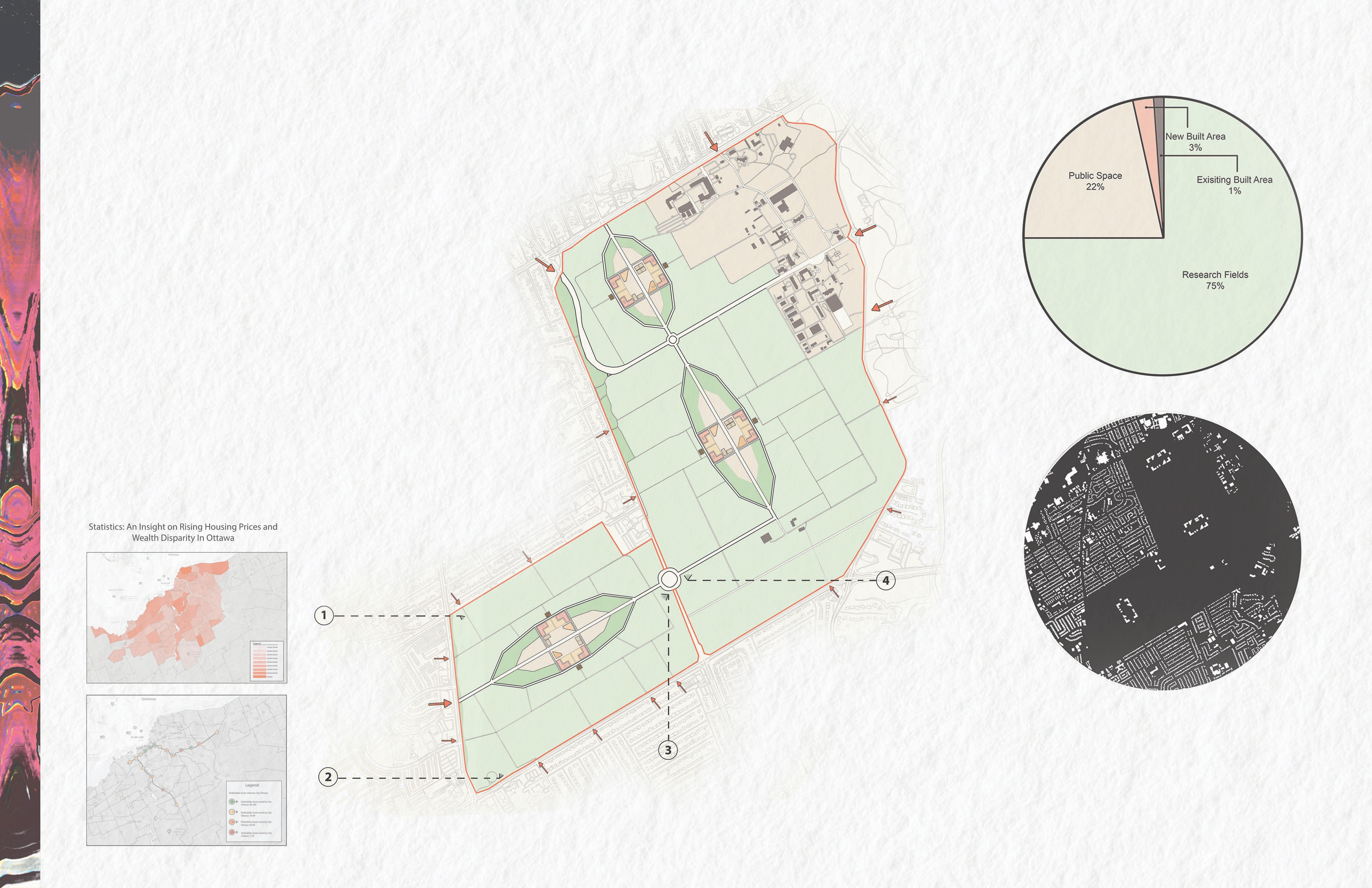
Date: Fall 2021
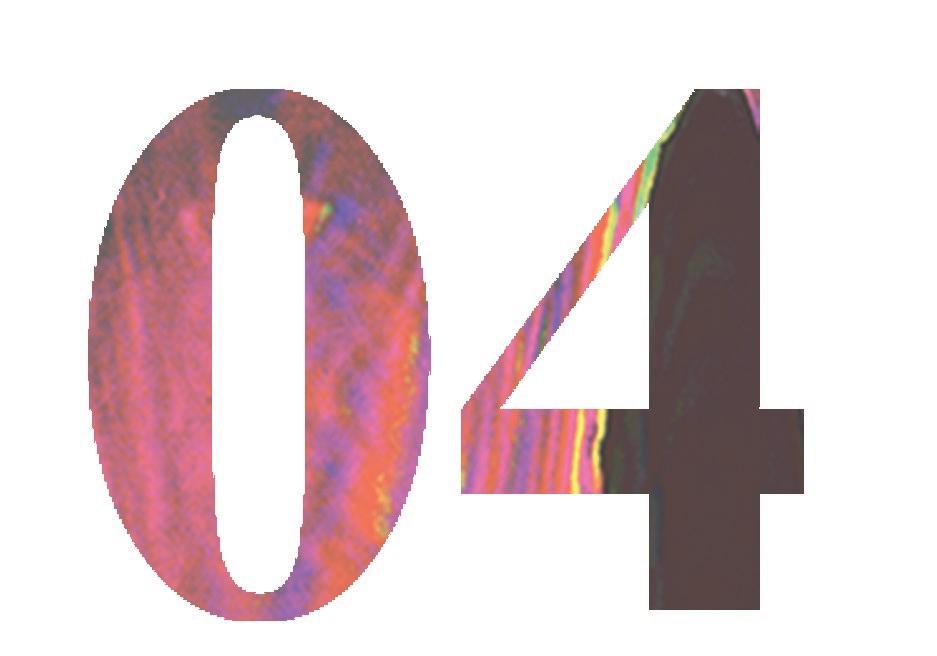
Course: Urbanism on the Periphery ARCU 3304
Program: Rhino, Autocad, Vray
Instructor: Professor Ozayr Saloojee
Duration: 3 Weeks
For this architectural portfolio project, we chose a site in Ottawa that needed intervention to address the issue of wealth disparity. The site we selected is currently largely unused and is located in the heart of Ottawa, at the experimental farms. We developed community “nodes” of affordable housing on the site that also provide job opportunities to those working on research at the surrounding farms.
While developing the site, it was important to consider the needs of the surrounding residents, who value the open space at the site as a quiet retreat from the bustling city. As such, we aimed to preserve as much of the open space as possible while still addressing the issue of wealth disparity through the development of affordable housing.

Project Irregular Grid
Date: Fall 2019

Course: Fundamentals of Urbanism Studio
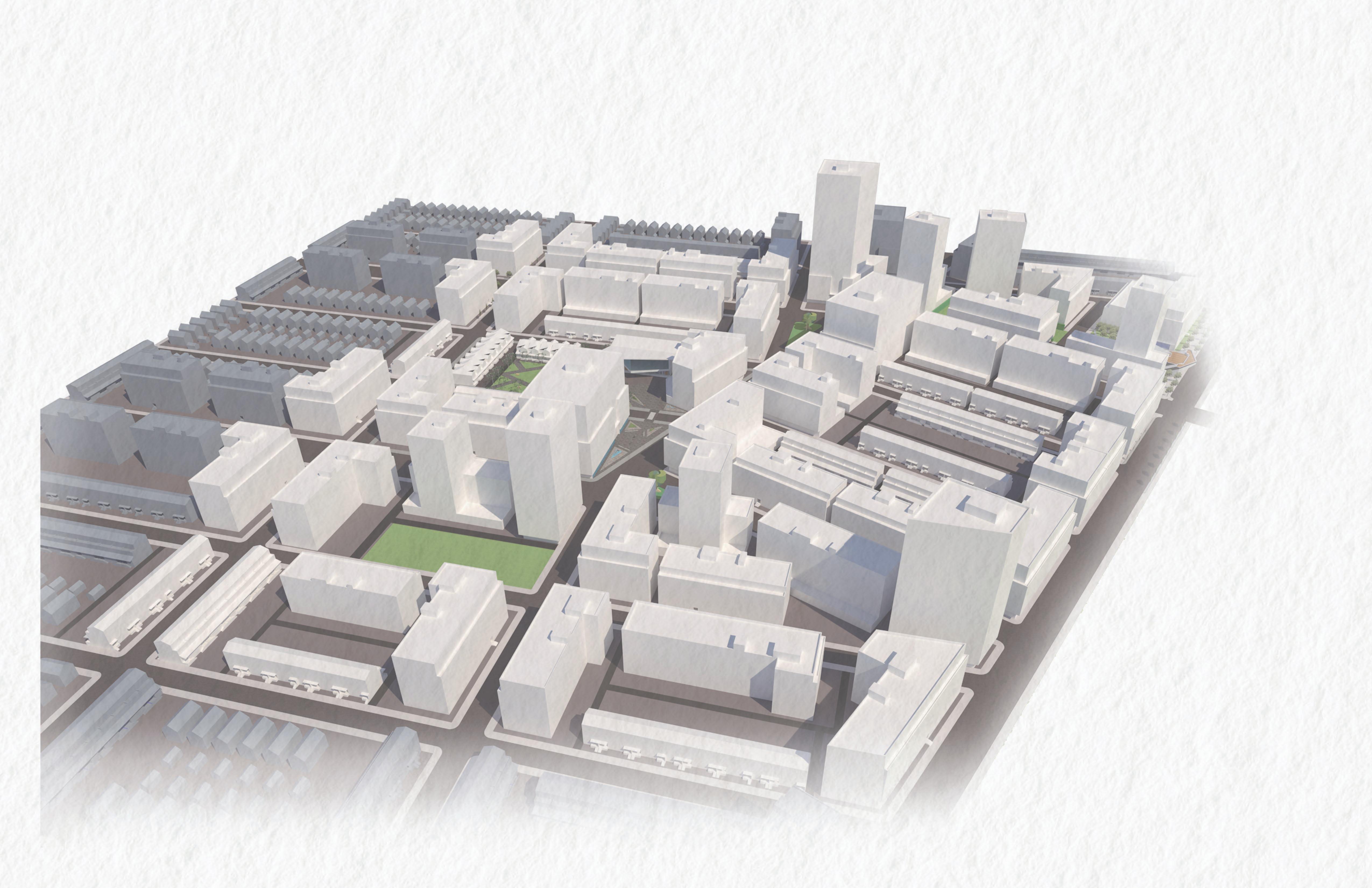
ARCU 2303
Program: Sketchup Pro, Vray
Instructor: Professor Benjamin Gianni
Duration: Full Semester
Group Members: Simon Martignago
For this architectural portfolio project, the focus was on urban design. The goal was to gain a deeper understanding of how cities are formed and how to design within an irregular grid. Concepts such as site lines, figure buildings versus fabric buildings, setbacks, and density were all considered in the design process. The final design featured density on a boulevard street running north to south, with the density decreasing from high rise to mid rise to low rise to match the surrounding areas. The result was a cohesive city design that took into account the various factors that contribute to a functional and attractive urban environment.

Project Plaza Design

Date: Fall 2019
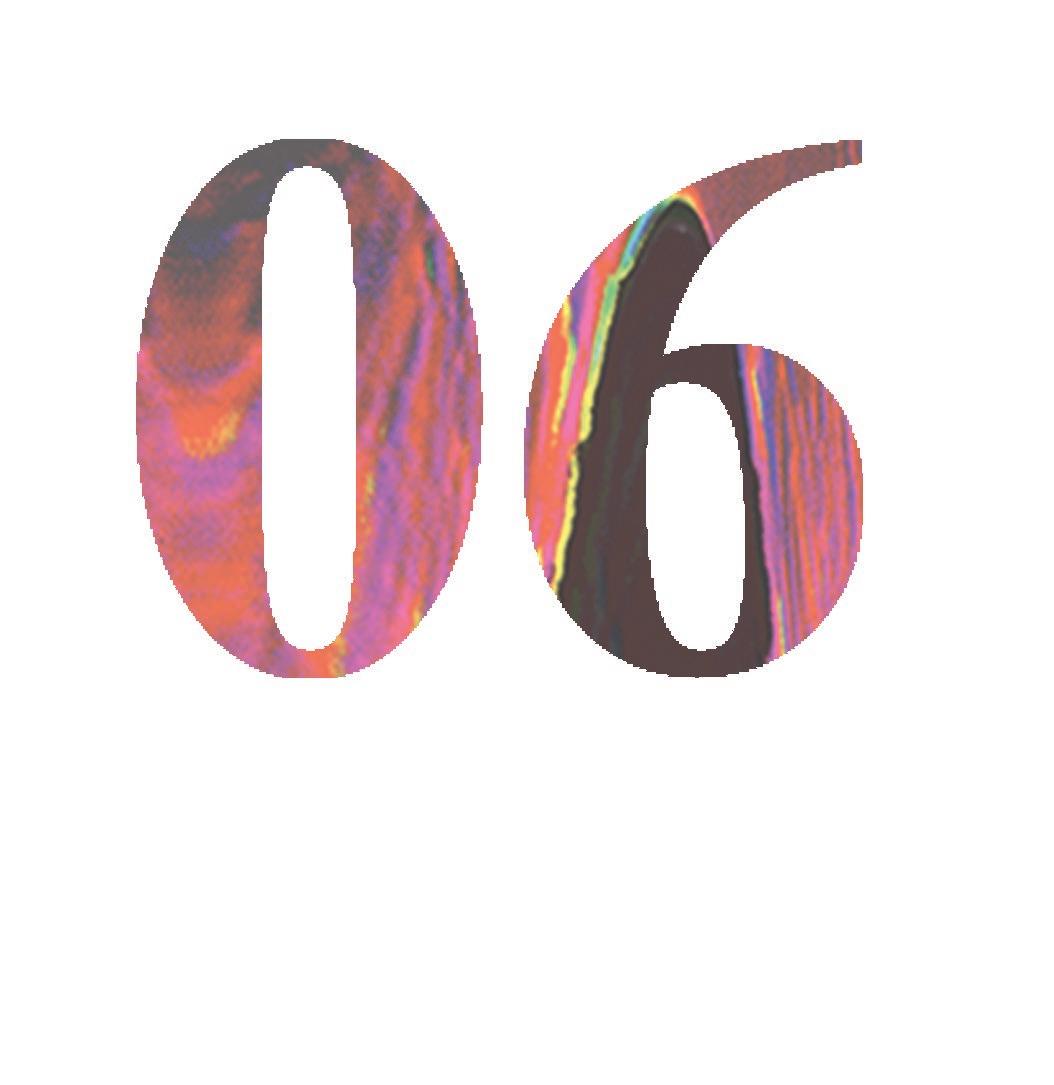
Course: Fundamentals of Urbanism Studio
ARCU 2303
Program: Sketchup Pro, Vray
Instructor: Professor Benjamin Gianni
Duration: 2 Weeks
Group Members: Indivudal Project
For this architectural portfolio project, I designed a public building located on an irregular grid site. The building features a plaza that overlooks a large park to the south and has an overhang above the street below. The plaza serves as a gathering space that provides public restrooms, an outdoor patio area for eating and gathering, and indoor gift shops. The plaza sits at the end of a green space that runs throughout the site, inviting people to naturally enter the space. The park space just north of the plaza works in conjunction with the plaza to create a community gathering and relaxation area for residents and workers in the area.

Project 339 Queens Quay W - Toronto Fire and Marine Station 334
Date: 2021-2022
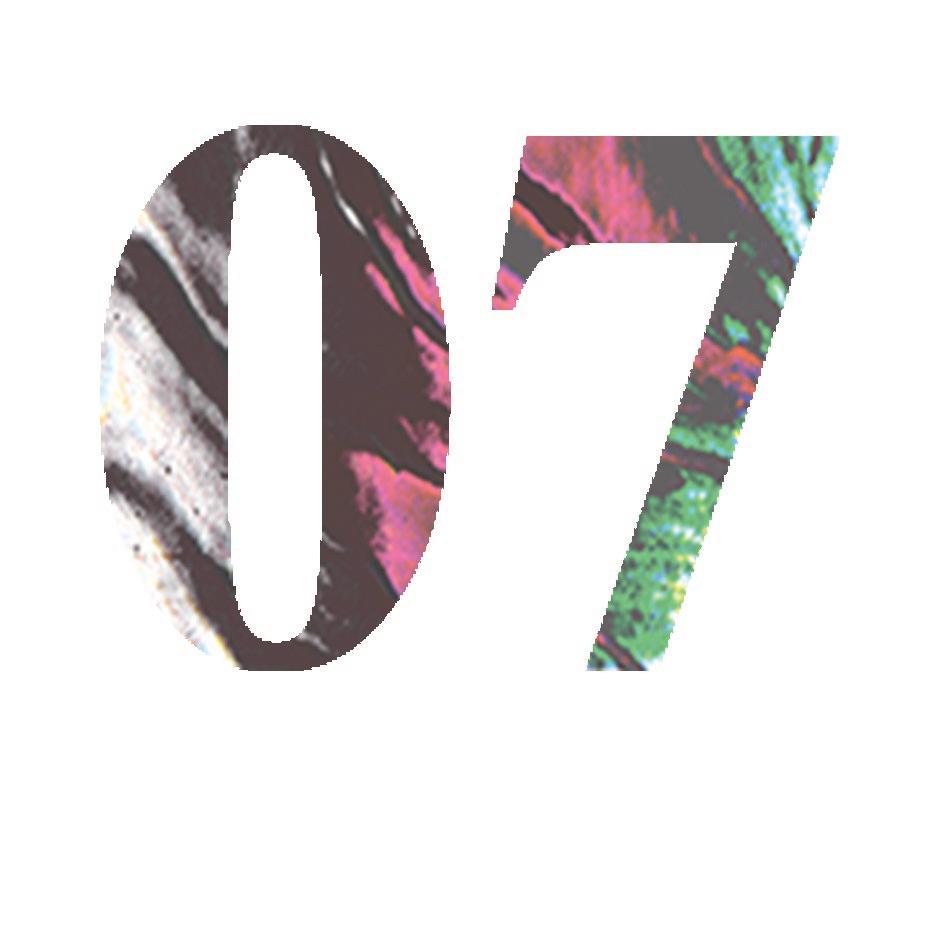
Company: IBI Group
Program: Scene, Recap Pro, Revit
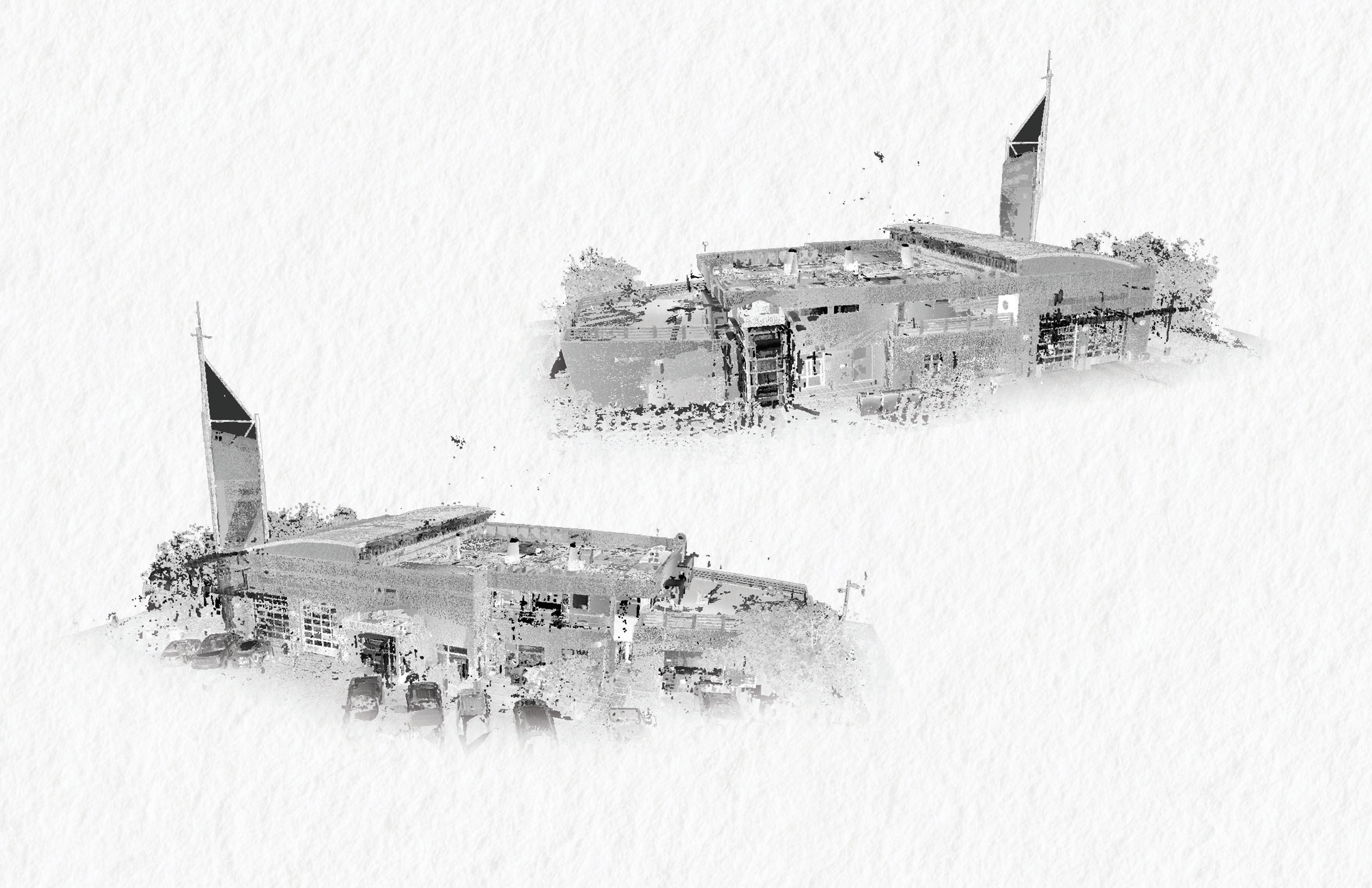
Project: Toronto Accessibility Upgrades
Duration: 1 Week
Group Members: Indivudal Project
For this architectural portfolio project, I chose to feature a professional work piece that I took on while working at IBI Group on the Toronto Accessibility Upgrades project. As part of the validation team, I was responsible for visiting city buildings and creating accessibility upgrade recommendations based on on-site audits. Many of these existing buildings do not have 3D models available, so the team uses a Faro 3D Scanner to scan each building and create a 3mm accurate point cloud. I then brought the point cloud into Revit to create full 3D models and accurate floor plans. For this particular building, a fire hall and marine station, I visited the site and completed a full 3D scan. I then used the resulting point cloud to create a 3D model and floor plans in Revit, which were used by the design team to finalize our recommendations for the City of Toronto.

Project: Alternative Photograms, Panorama and Speed Scanning
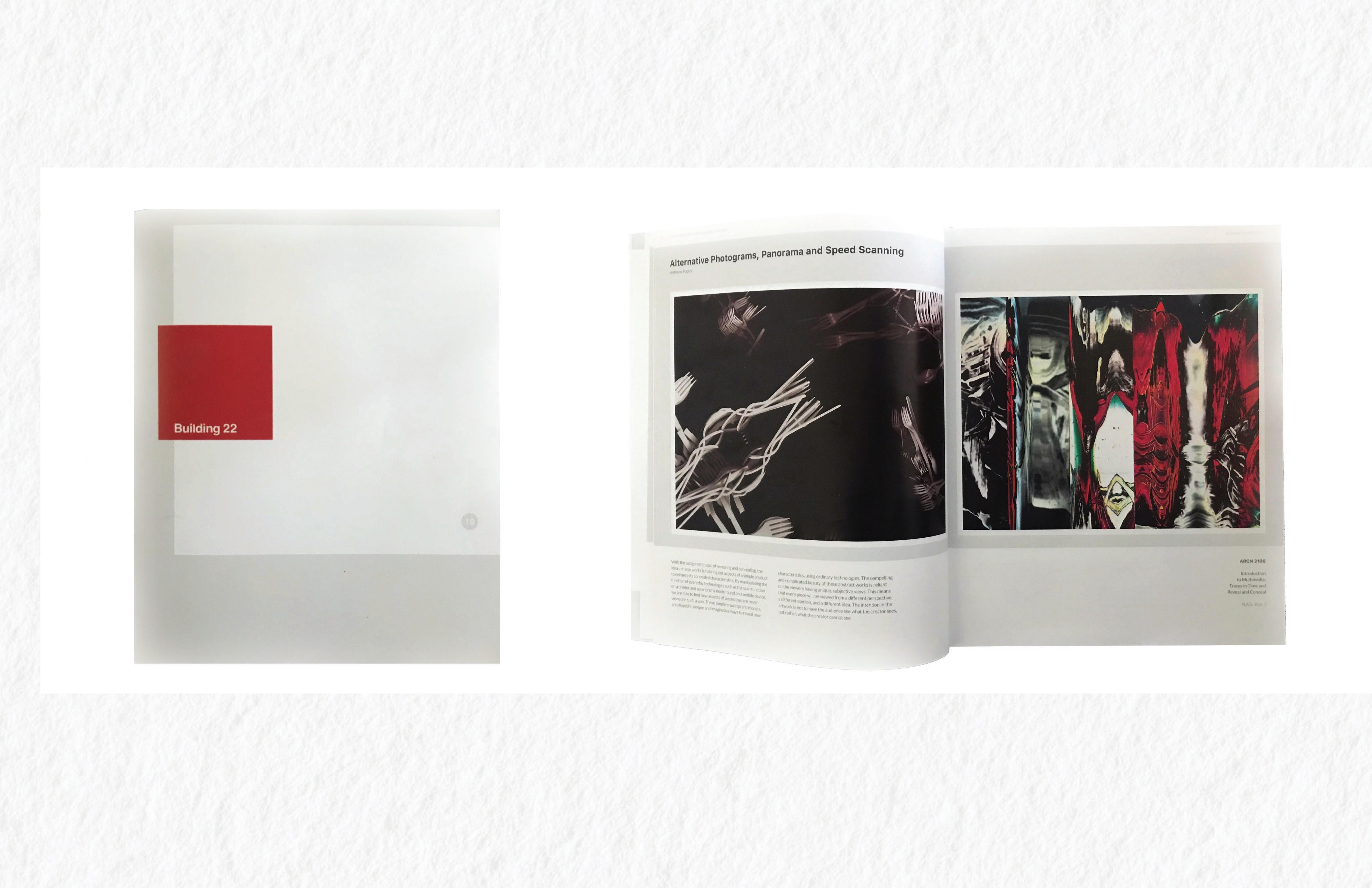
Date: 2019

Publication: Building 22
Program: Photoshop
Duration: 1 Week
Group Members: Indivudal Project
With the assignment topic of revealing and concealing, the idea in these works is to bring out aspects of a simple product to enhance its concealed characteristics. By manipulating the function of everyday technologies such as the scan function on a printer and a panorama mode found on a mobile device, we are able to find new aspects of pieces that are never viewed in such a way. The compelling and complicated beauty of these abstract works is reliant on the viewers having unique, subjective views. This means that every piece will be viewed from a different perspective, a different opinion and idea. The intention in the artwork is not to have the audience see what the creator sees, but rather, what the creator cannot see.
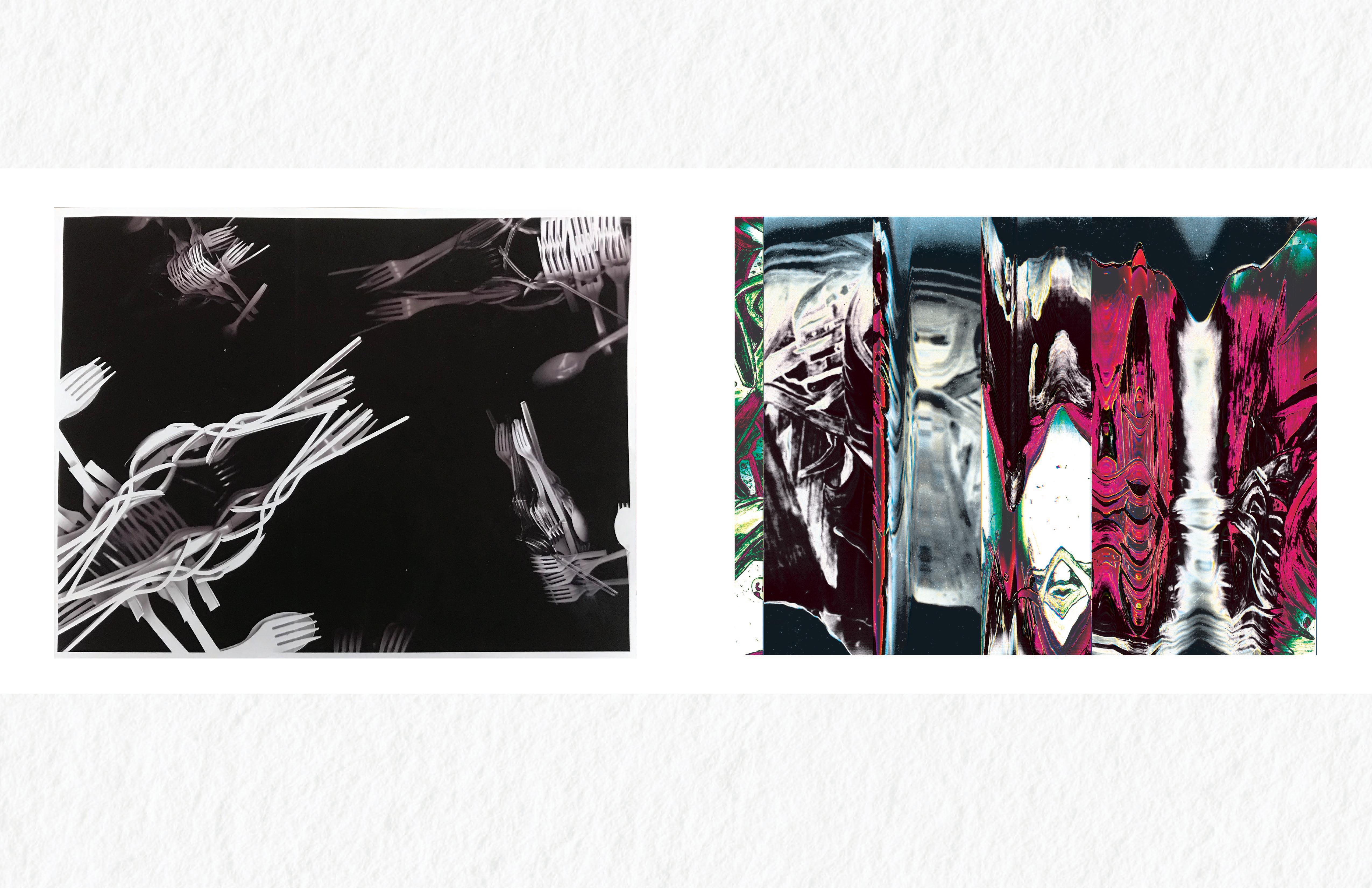
I leave you with some personal works by myself using AI, a technology I believe will impact every industry, especially architectural in the future. On the page below we can see works from the previous projects included in this portfolio. I included these works to showcase the visualization capability of AI. Each work here is a different variation of the same render. The piece in the center has been fully realized from an AI tool, showcasing its ability to be creative and design from scratch. Each of these renders have been created uniquely by me using various prompts and commands to create the image. On the page to the right we can see images created by me using AI that revolve around my passion, my sense of style and design. It can give the viewer a glimpse into the styles that I enjoy and the concepts that I think about. Rather than having to use words to show you my interests, the images tell the story.


