ANTHONY NOBLE

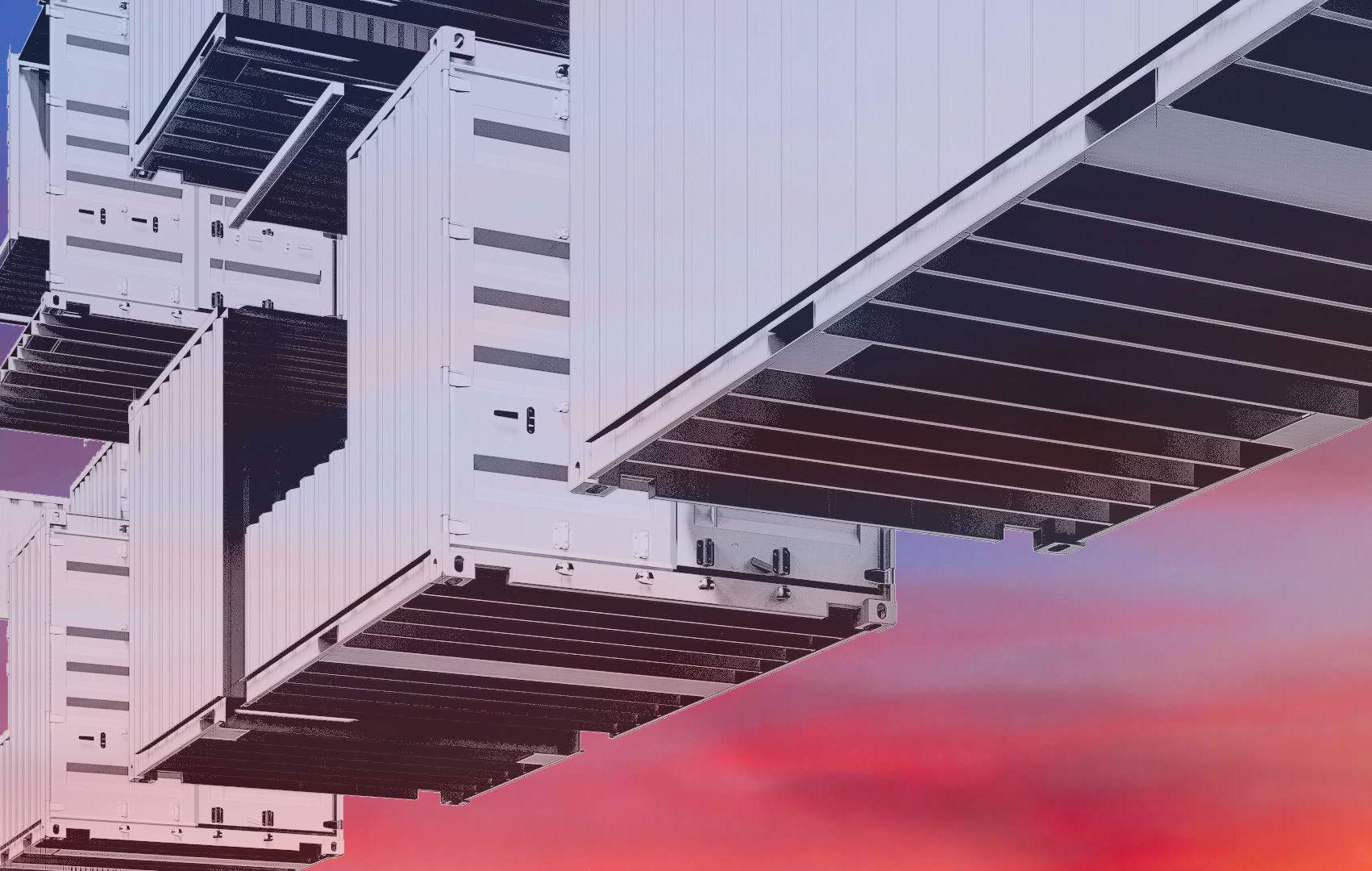
PORTFOLIO






FLEXICELL HOUSE CIRRIUS OPERA HOUSE REANEY CENTER CD’A-FRAME 4 8 12 16 18 WETLAND ART CENTER ADDITIONAL WORK 24
CONTACT
(509) 714-8785
noblefamily30@yahoo.com
anthony.w.noble@wsu.edu
SKILLS
Photoshop
Lightroom
InDesign
Illustrator
Rhino
Revit

Sketchup
SOFT SKILLS
Strategic Planning
Communication
Multi-Tasking
Time Management
Idea Visualization
Sketching
RESUME
EXPERIENCE
Taylor’d Containers/ Drafter and Designer

July 2022- PRESENT
• Drafting
• Design and Consultation
• Modeling and Graphic Representation
• Design Development
• Problem Solving
EDUCATION
Washington State University / Undergraduate
August 2019 - May 2023
• School of Construction and Design
• Studying for Architectural Masters
• AIAS WSU
• Design Activism Society
AWARDS
• Eagle Scout: Highest honor of Scouts. Acquired after hundreds of hours of service, rank progressions, and eight years of hard work
• EUNOIA Magazine: Architectural project featured for outstanding design.
• ALSC Scholarship: Recognition of outstanding academic accomplishments for $ 2,500
• Mike Shanks Scholarship: Awarded to students of integrity, hard work, and service for $12,500.
• J.D. Traynor Scholarship: Awarded for academic devotion and possession of a part-time job for $3,000.
3
CD’A -FRAME COEUR D’ALENE, 2021

This modern cabin on the Lake Coeur D’Alene is a scaled-up version of the classic A-Frame. Constructed from CLT and modular insulated panels, this home promises efficiency in construction and function. The Floor plan is open and seeks to blur the line between public and private spaces. Ample floor space in the single couple home reduces programming while allowing for entertaining or a simple getaway.
The high ceiling and massive glass facade frame the lake and allow light to sink deep into the cabin interior.
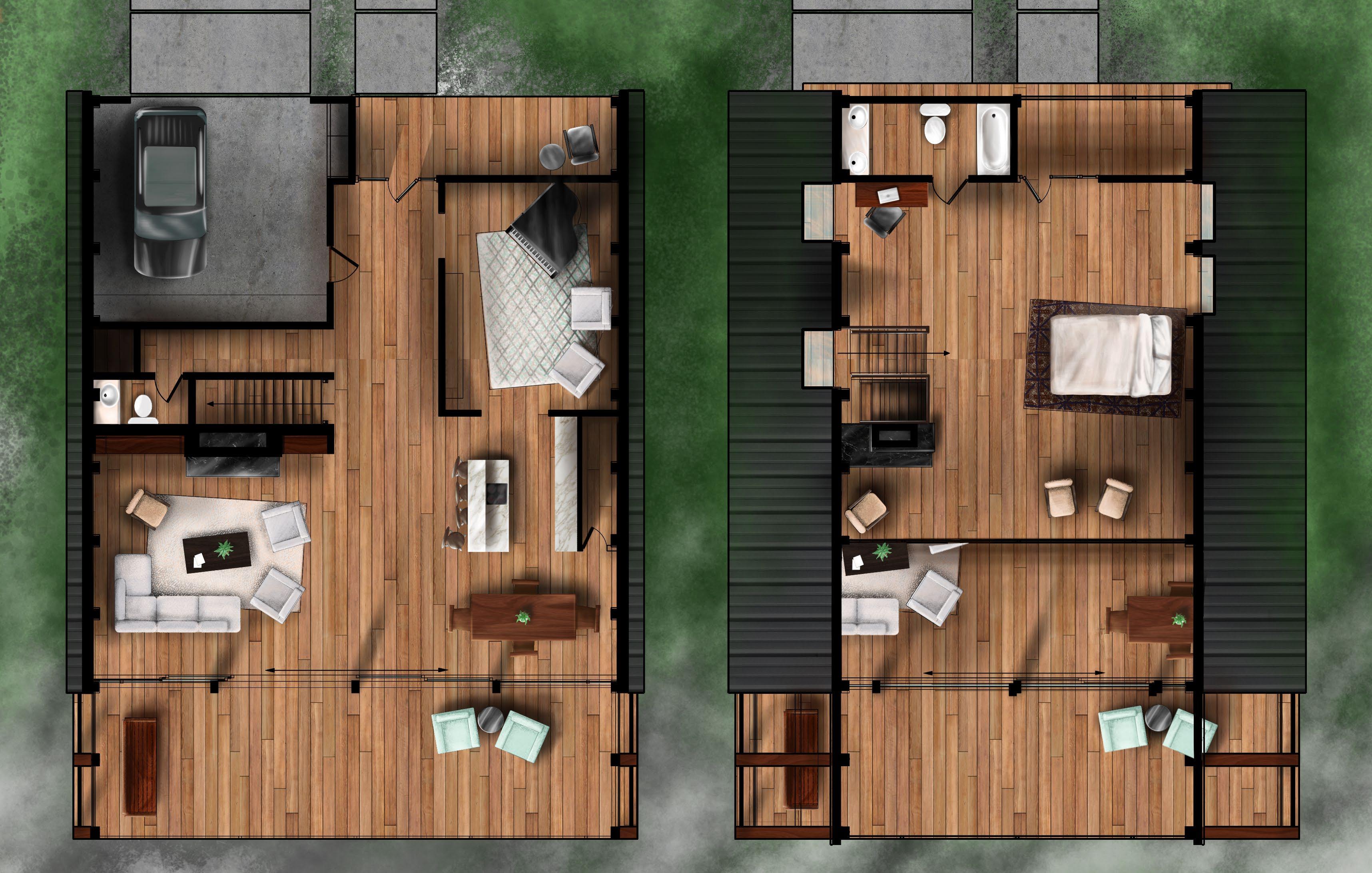
Ground Level
Second Level
0’ 5’ 15’ 25’ 50FT N
5
Daylighting and sun exposure was highly considered when creating the design. The homes faces south and allows the sun into the home to overcum the steep roof and it overhang. Large windows are also featured on either side of the house to open the space up to the outdoors surrounding the cubin allowith the viewer to be one with the trees.

The home rests squarely on the cliff’s edge. There is an approximately 30-foot elevation difference between the house, and the surface of the lake ( at summer retention levels),
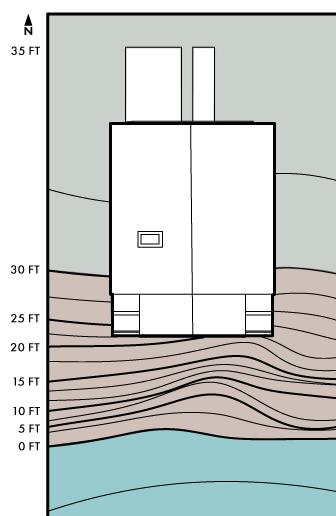

From the balcony, the residence is presented with sweeping views of the lake, elevated high above the surface but with no obstructions, seemingly floating just above the water.
This cabin is designed with the intent of relaxation. The open plan and the natural beauty of the wilderness surrounding the home are sure to evoke peace in any resident.
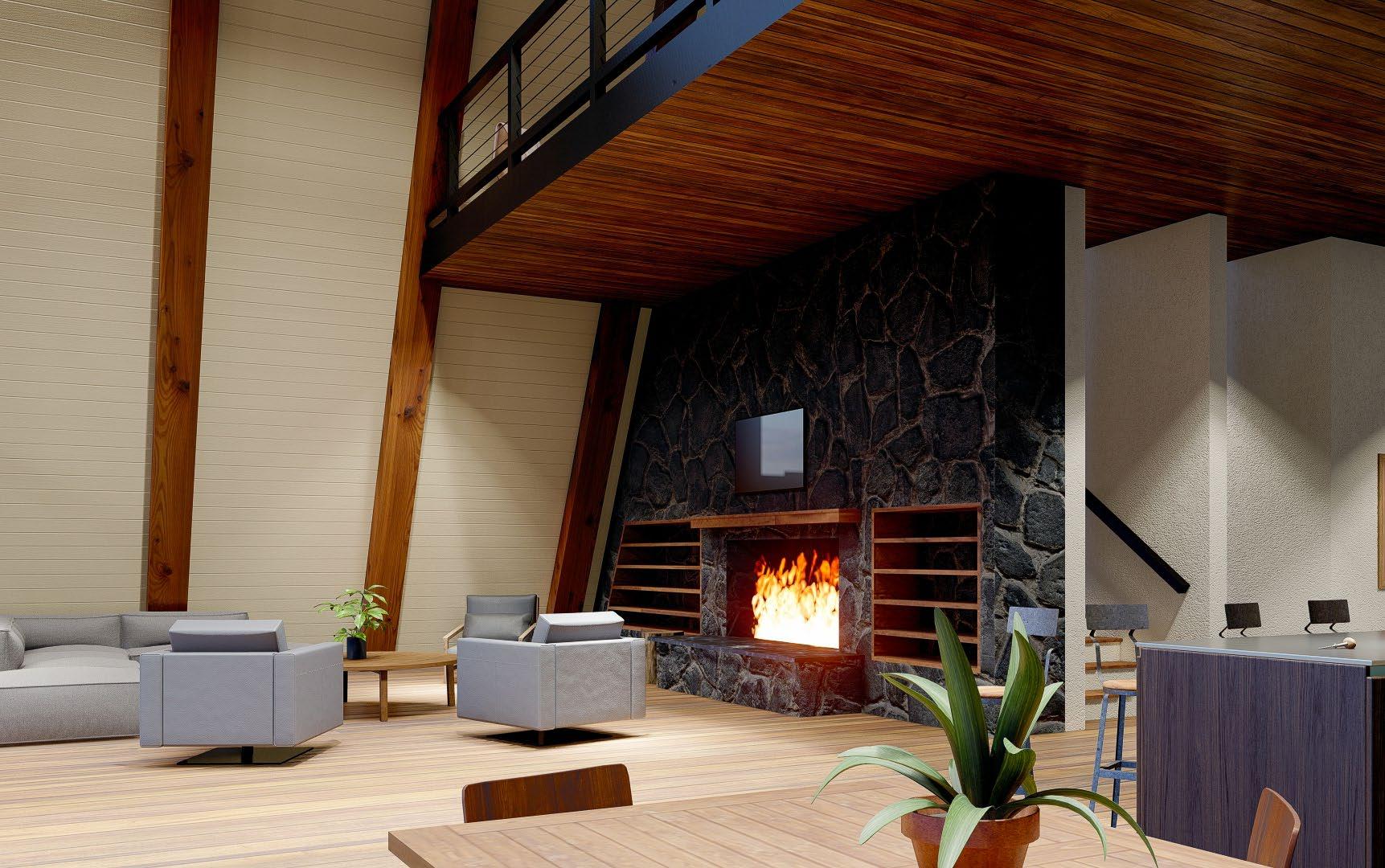 Typographical Site
Sun Path on Cabin
Typographical Site
Sun Path on Cabin
6
West Section
North Section:
The two floors are open and straightforward, as expected from and A-Frame. The interior fixtures and styling of the structure follow a very humble earth tone and mimic the warmth and texture of the surrounding environment. Lava rock can be seen on the fireplace, supporting local mateiral choices.
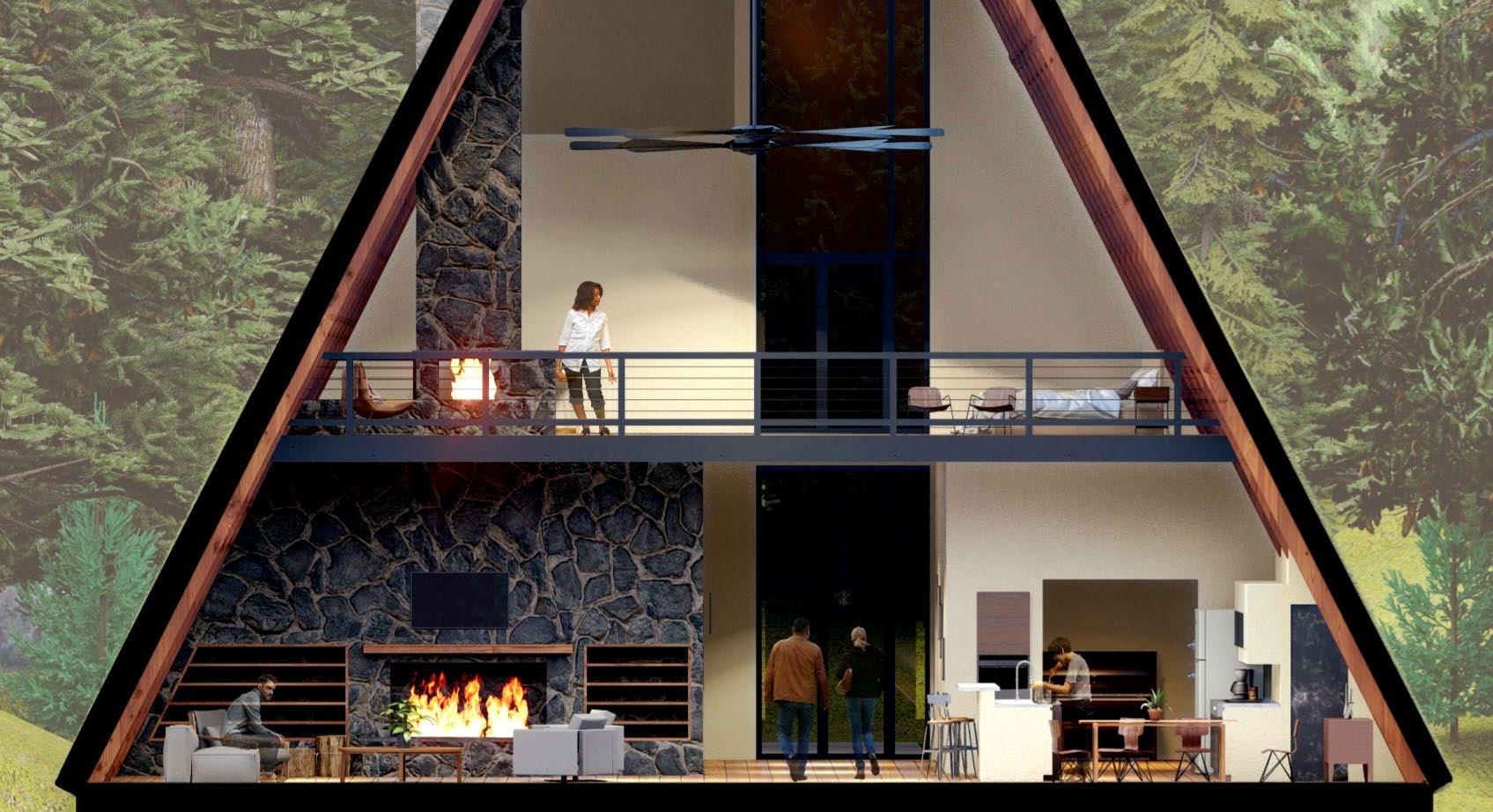
7
WETLAND ART CENTER PULLMAN, 2020

This site provides an opportunity to strengthen the Pullman community through the power of nature and creative expression. The WAC is intended to fill this void within Pullman. The site sits in the flood plain of the Missouri flat creek, which this proposed building design addresses explicitly.
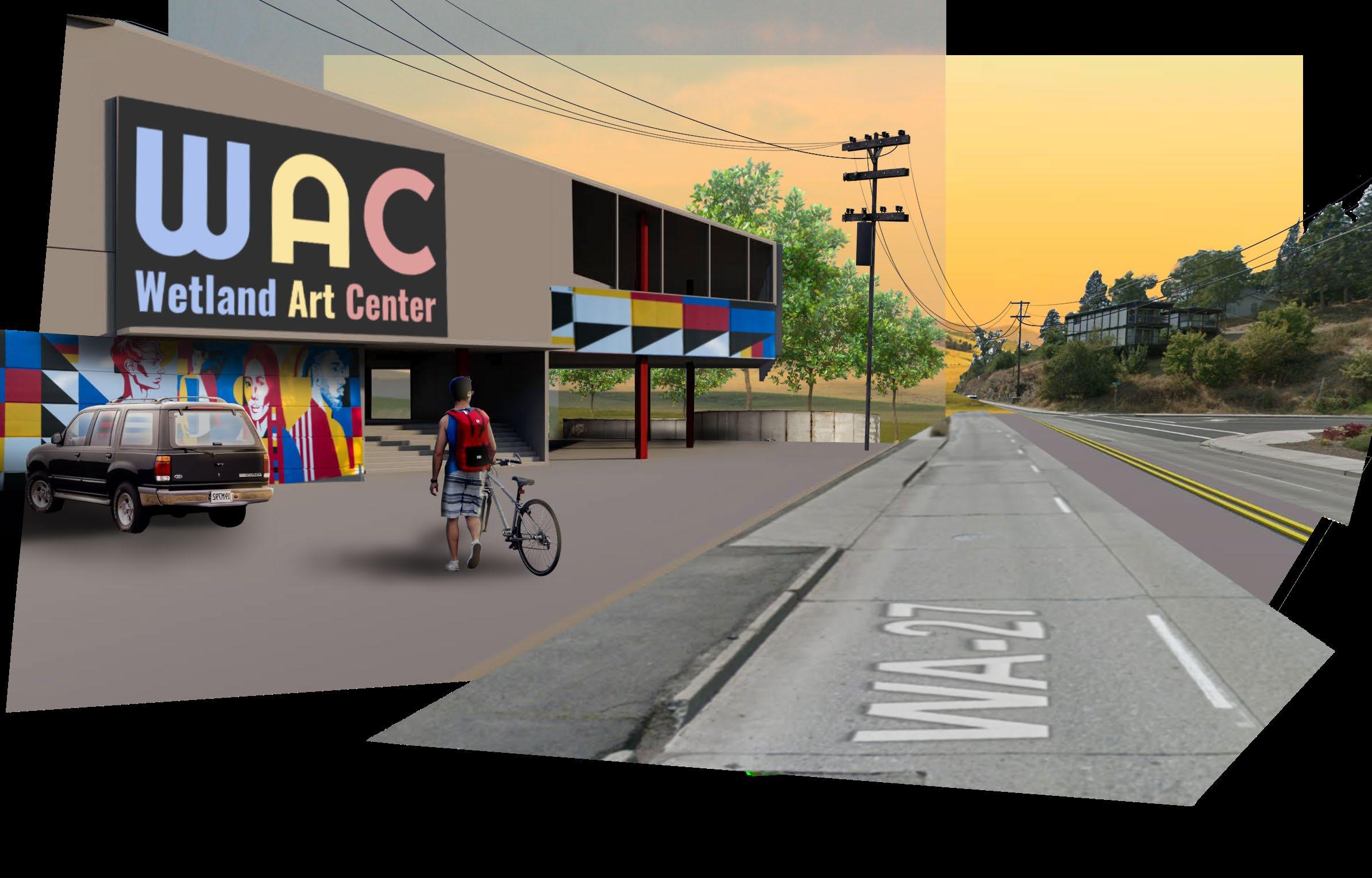
Uses of recycled material, Such as an old silo for retaining wall and crushed concrete for walking paths directly taken from the previous building, help to express the WAC’s commitment to sustaiablitlty visually.
The Wetland park provides an outdoor micro park for visitors at the center and the community. This park is designed to collect and redirect runoff rainwater and prevent further pollution into the creek.

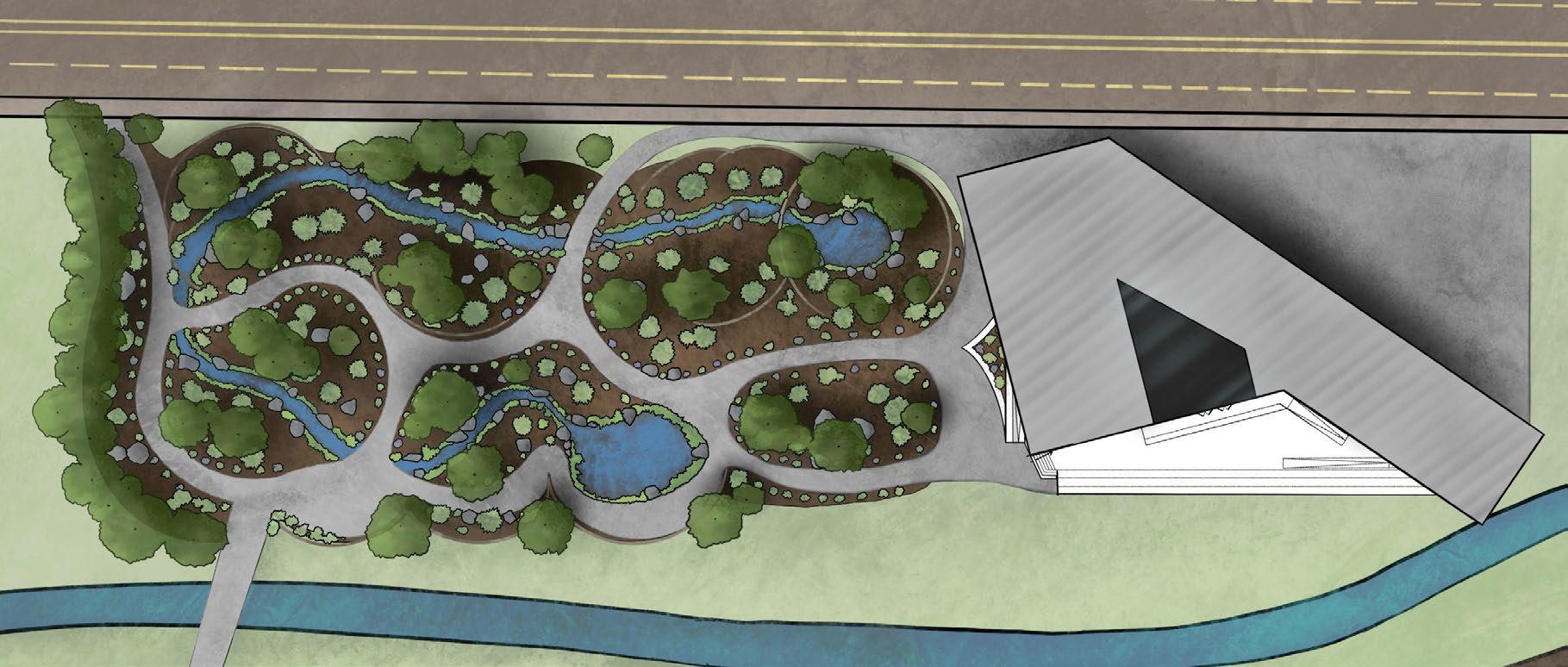
N 5’ 15’ 25’ 50FT 9
Adaptive Reuse of Silo - Retaining Wall Site Plan
West Section
The building acts as a canvas for the residence of Pullman. This building is designed for function and utility, a bonified working space for all things created and imagined. The idea is for people to develop a reflection of themselves in the facade of the building, not only creating local art but by breathing life into the structure itself.

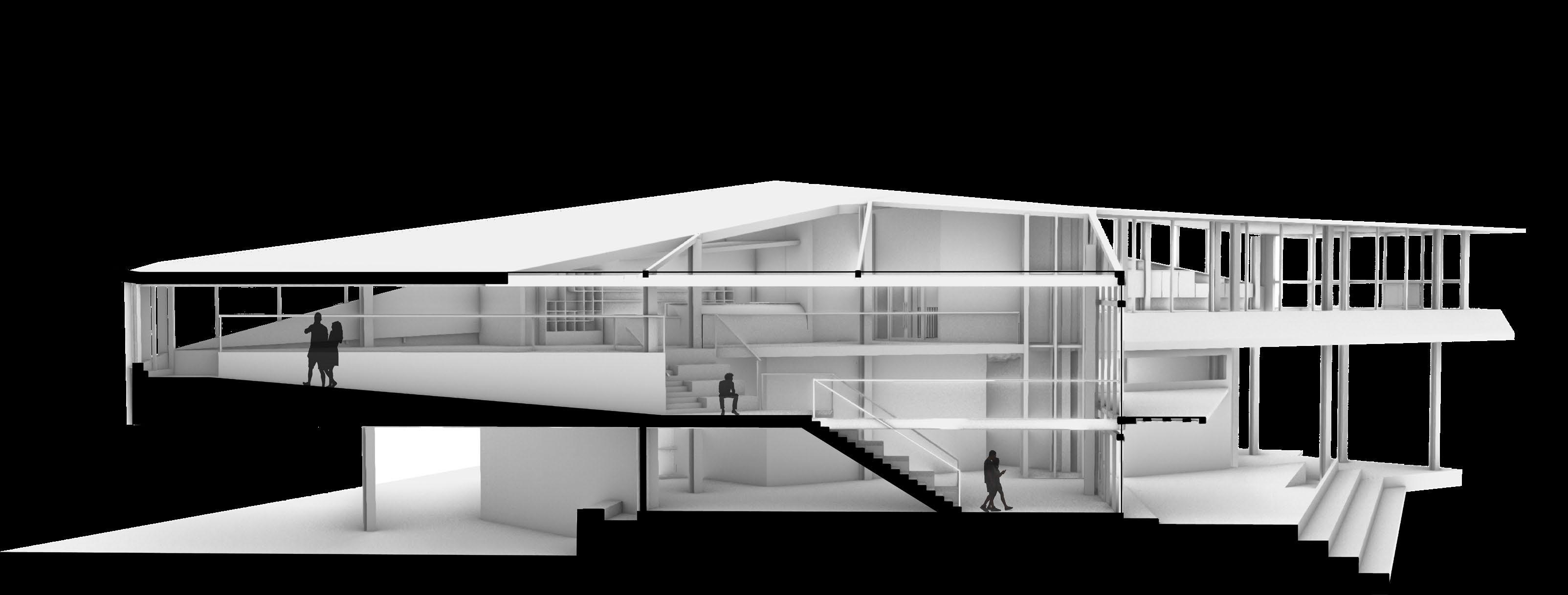
10
The design space offers a unique view of the creek, overhanging right to the edge of its run path. The paths in the park meander and bring the viewer remnants of the old silio as retaining walls. Diverse local vegetation dots the site, and the trickle of water can be heard filtering through the rocks along the pathways. The outdoor experience can be enjoyed by offering connections across the bridge and up to College Hill.


 Interior Studio Park Paths
Interior Studio Park Paths
11
East Section
CIRRIUS OPERA HOUSE PULLMAN, 2021

The Cirrus Opera House is an adaptive reuse project that seeks to utilize an entire city block in downtown Pullman. Metalic reflective material firmly Jutaposes the 20th-century building it rests upon. The shape is informed by the way that should waves radiate from a singular point and bounce from the walls defined by historical amphitheaters. The salmon inform the facade of Washington and the reflection of clouds in the sky. Indoor and outdoor uses are highlighted within the site, giving the facility a greater engagement with yearround usage.

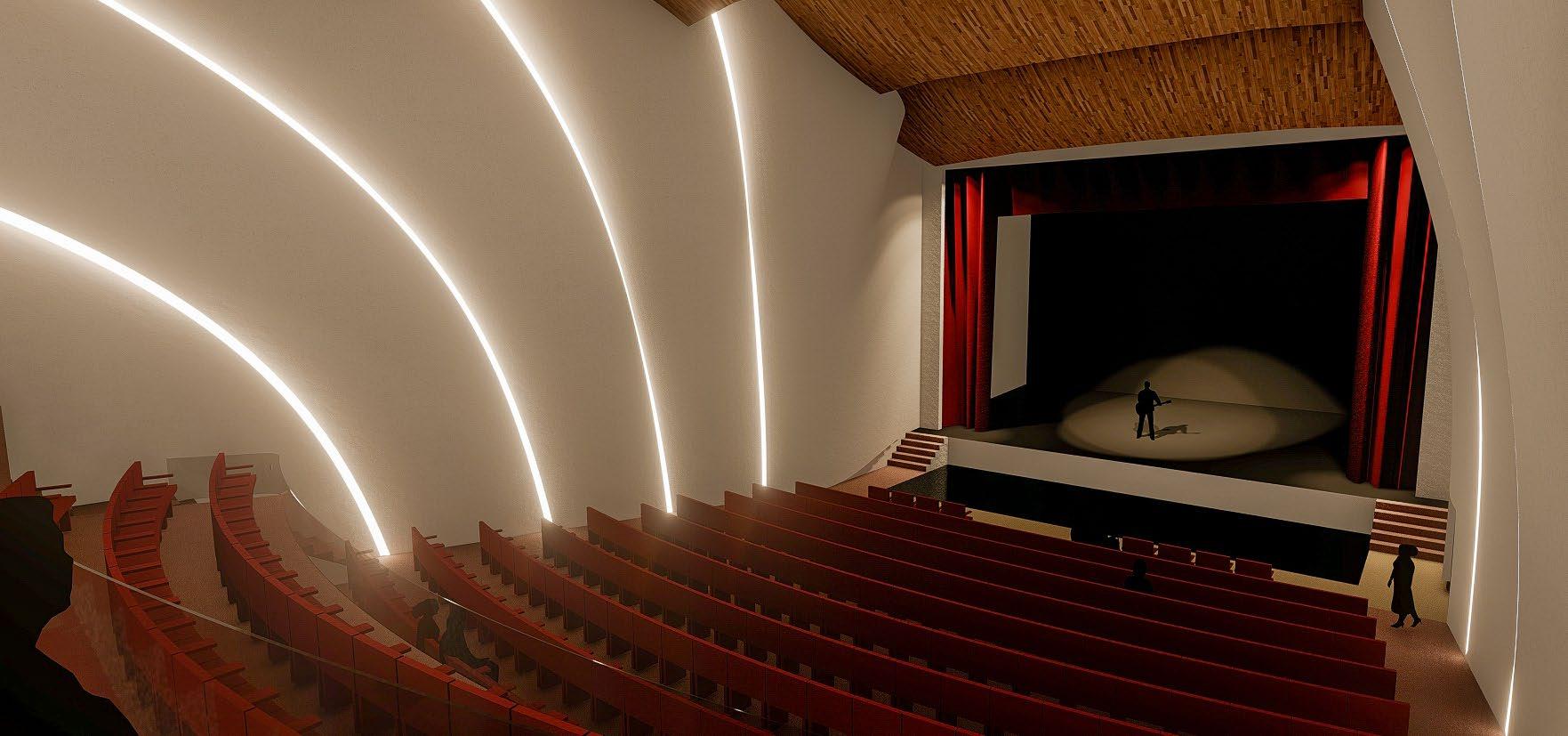
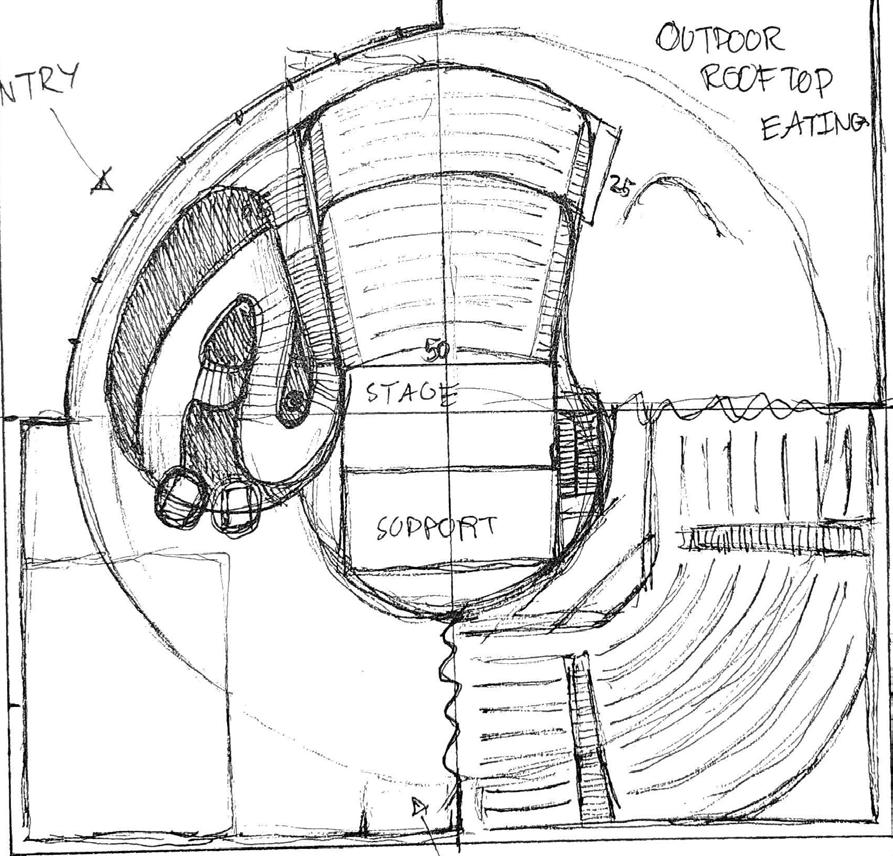
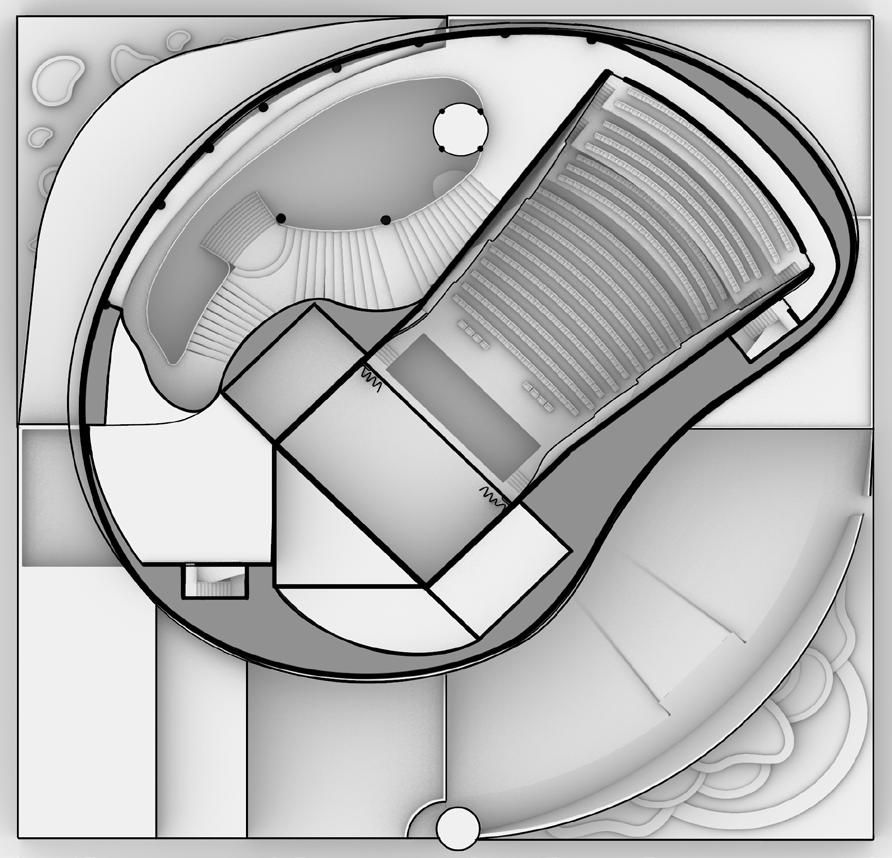 Movement Diagram
Auditorium
Second Floor Plan
Movement Diagram
Auditorium
Second Floor Plan
13
Early Concept Sketch
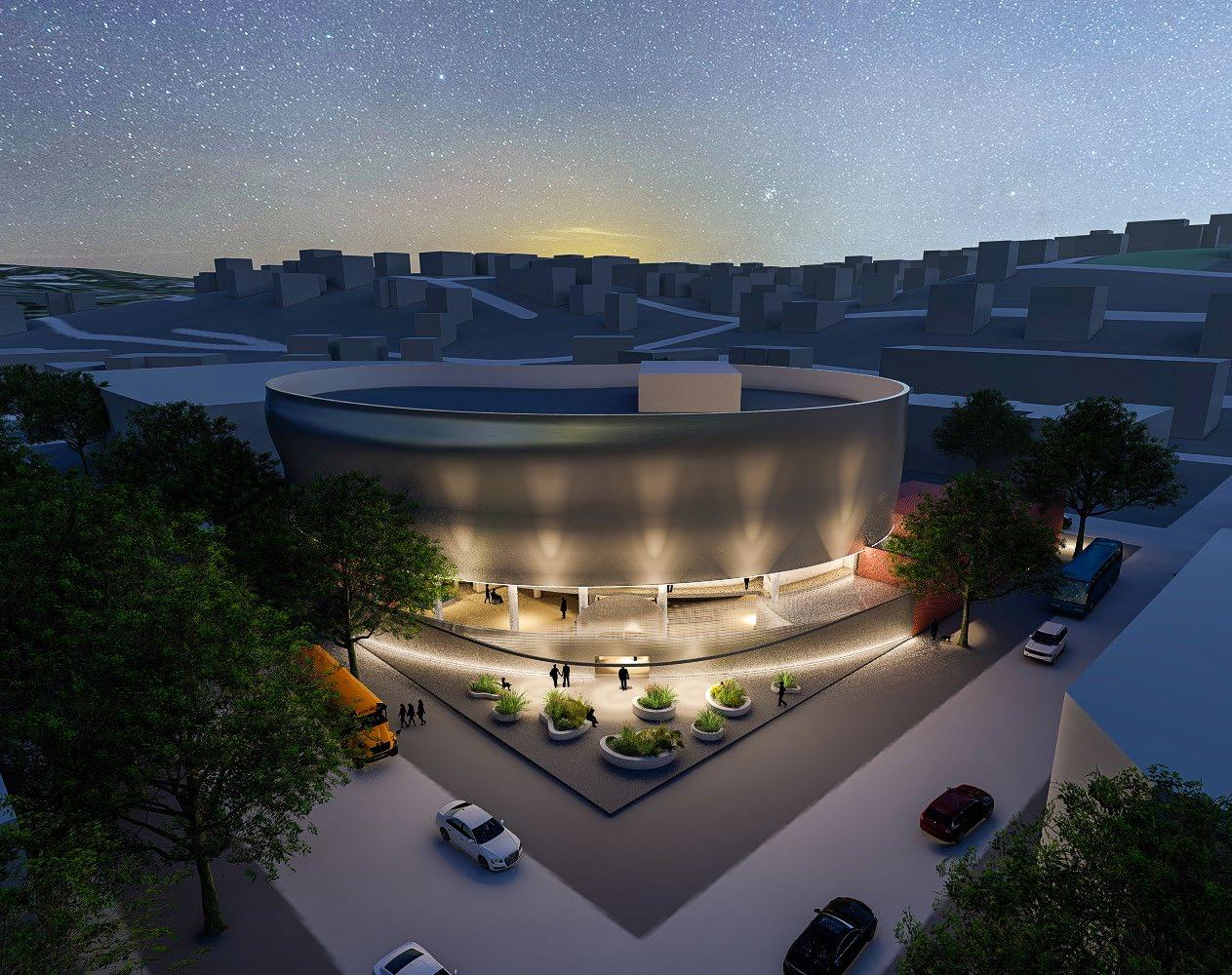


14
Program Placement
West Section
Exterior Circulation
The exterior suggests an open environment. The grass lawn for the outdoor theater has access from both the street and the interior. Outdoor performances can access props, lighting, and scenes from backstage.
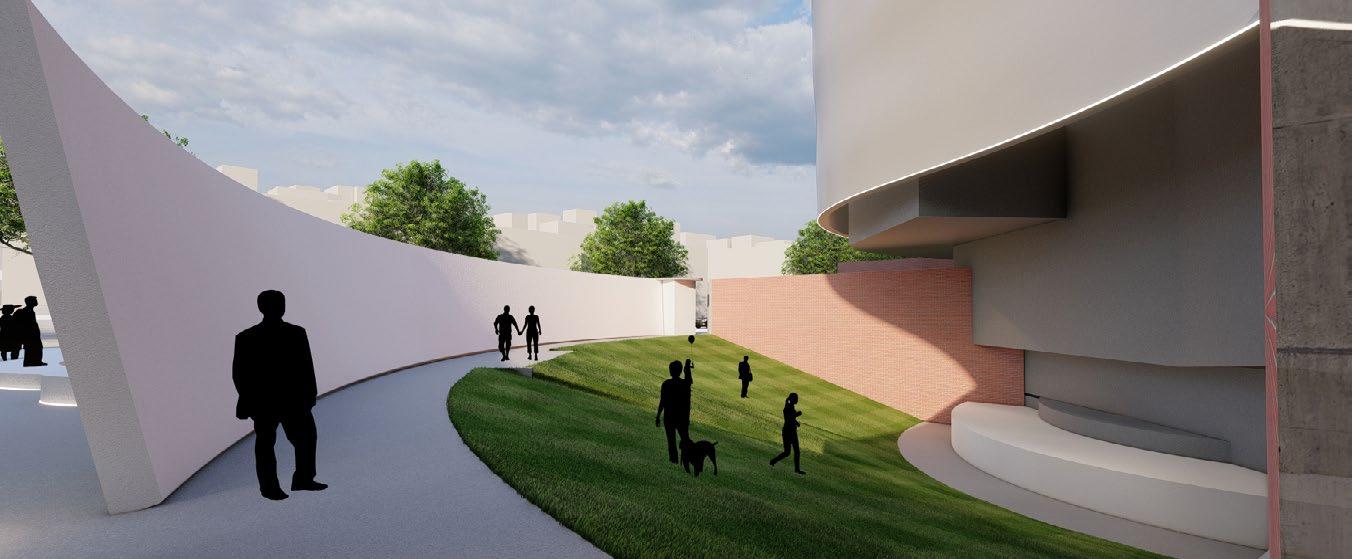
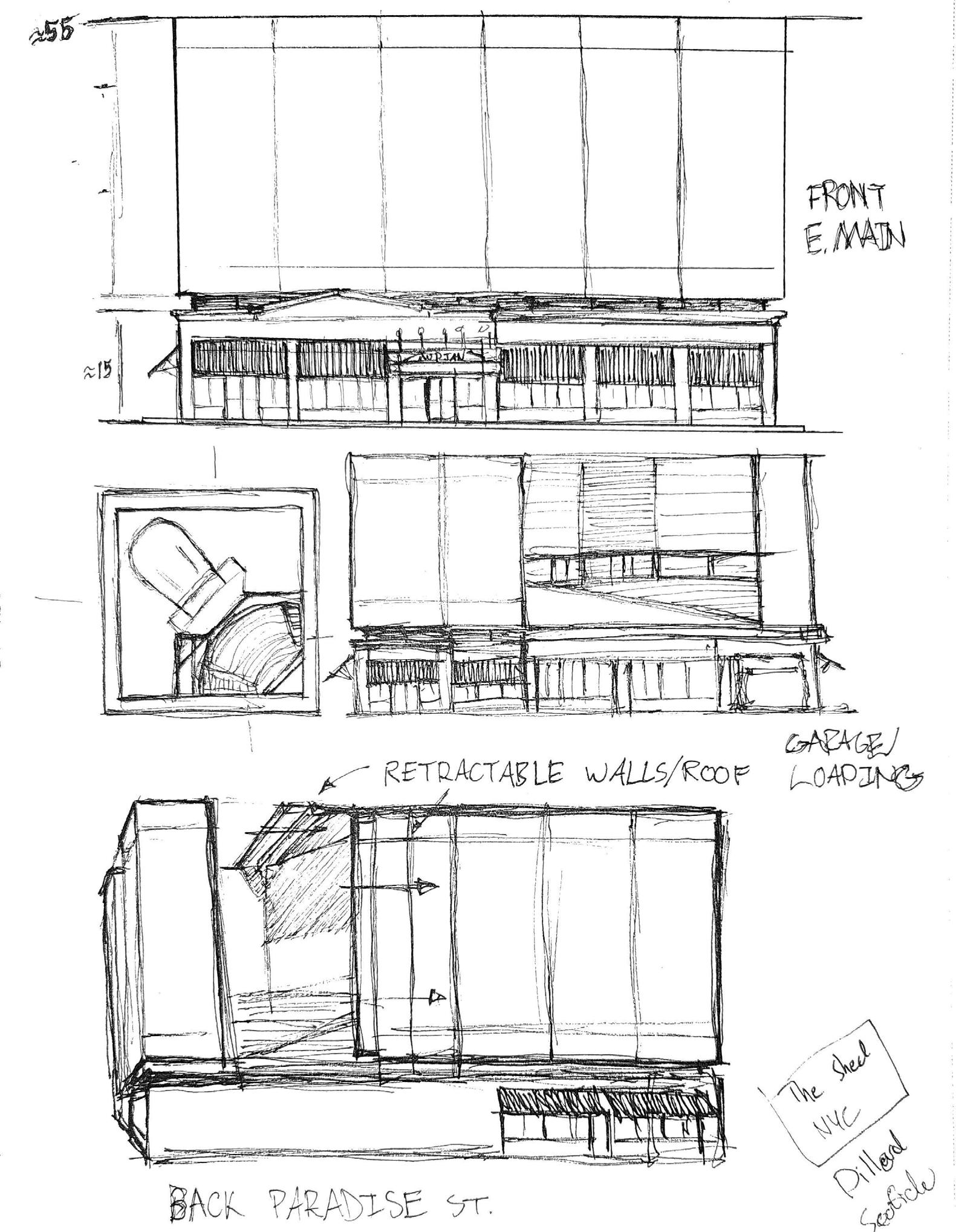

Concept Sketch
Early
15
FLEXICELL HOUSE CONCEPT, 2021
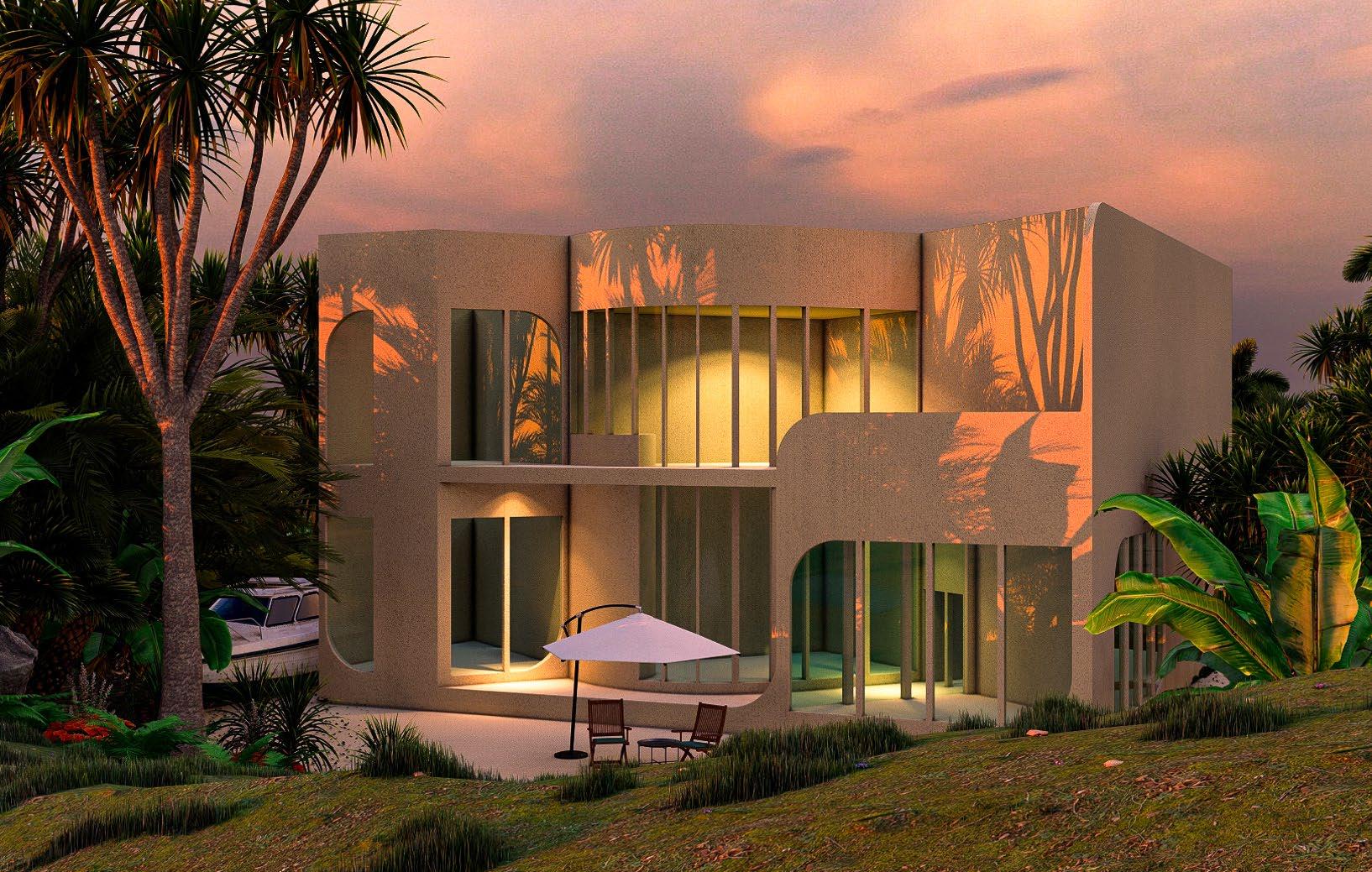
Rear Deck
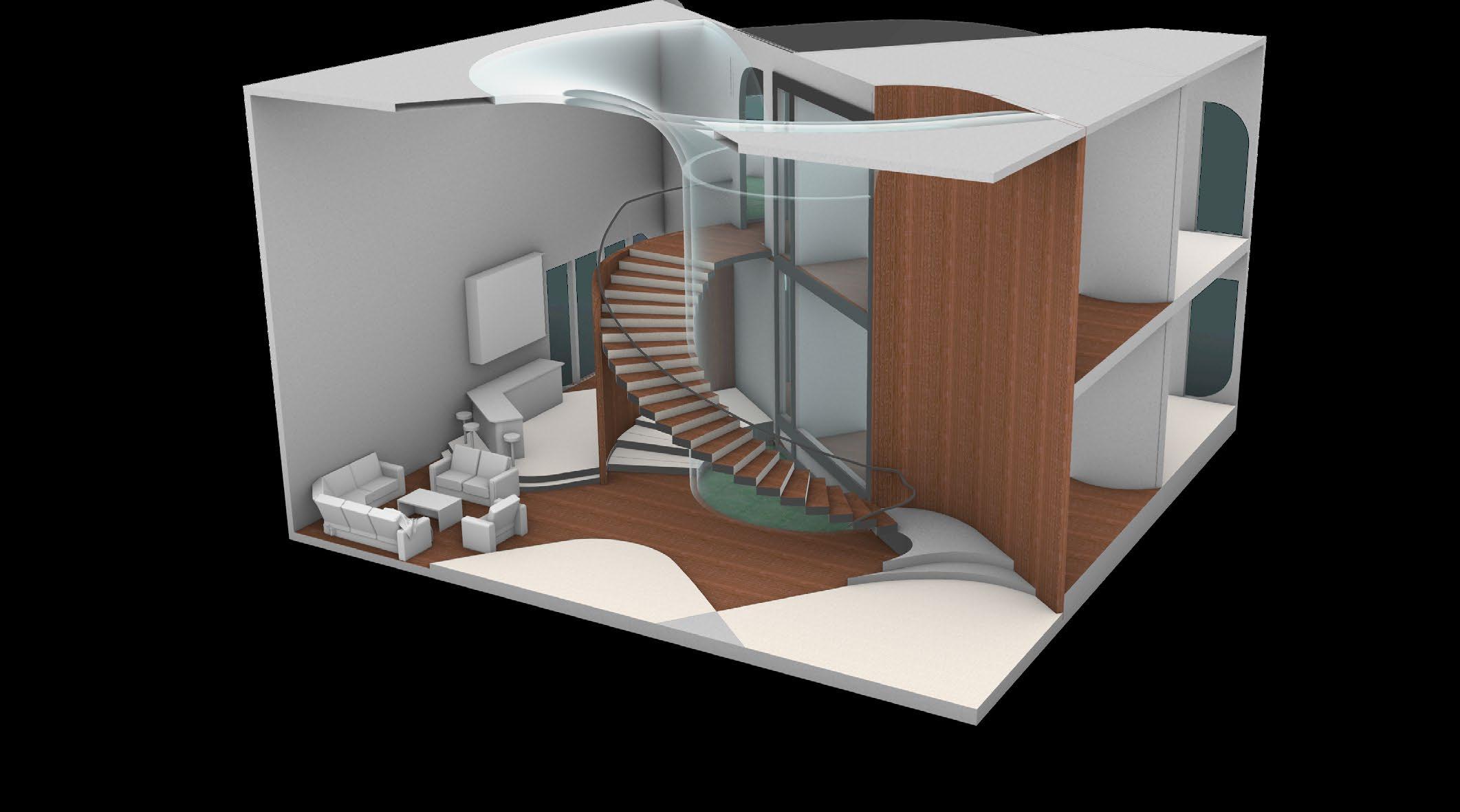
Atrium
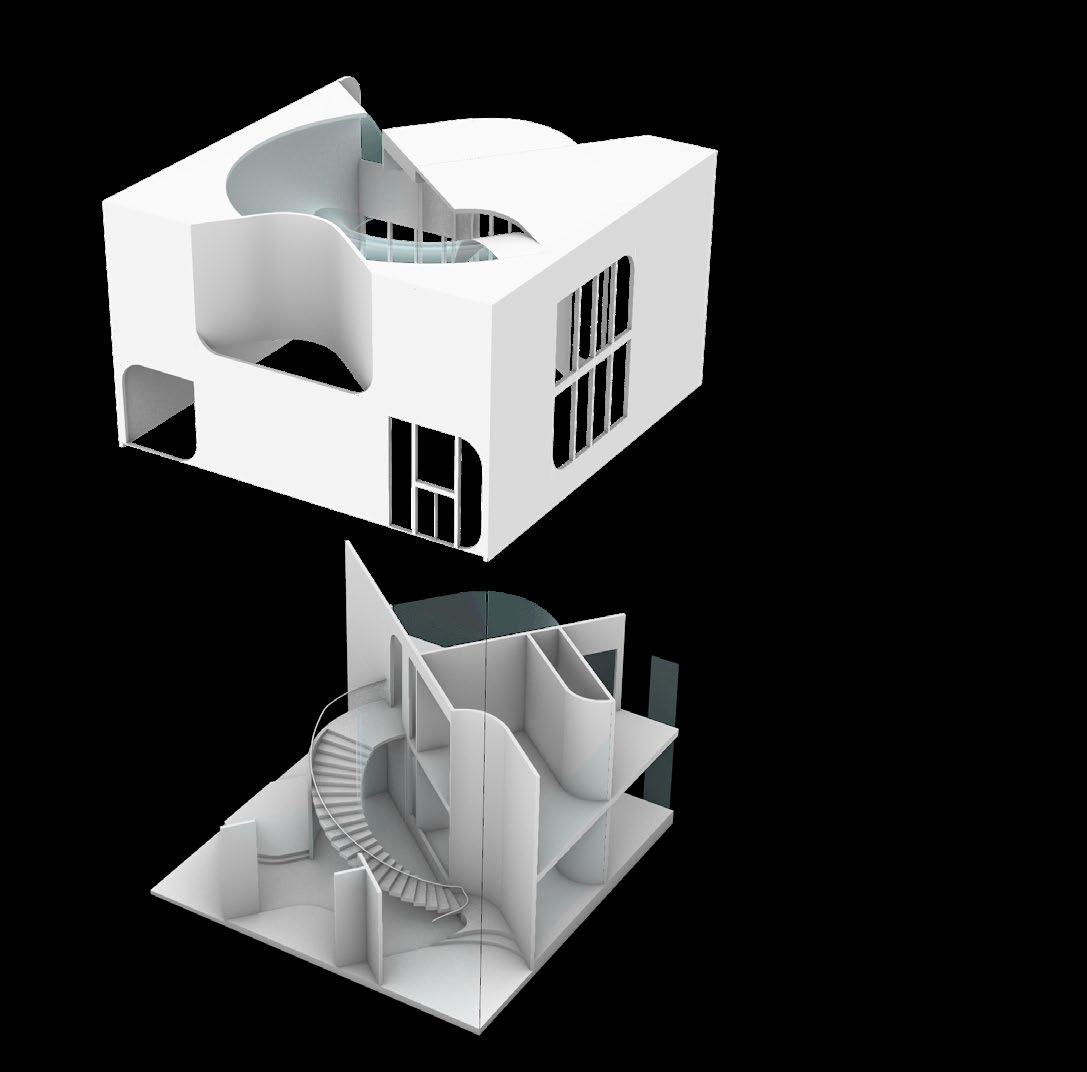

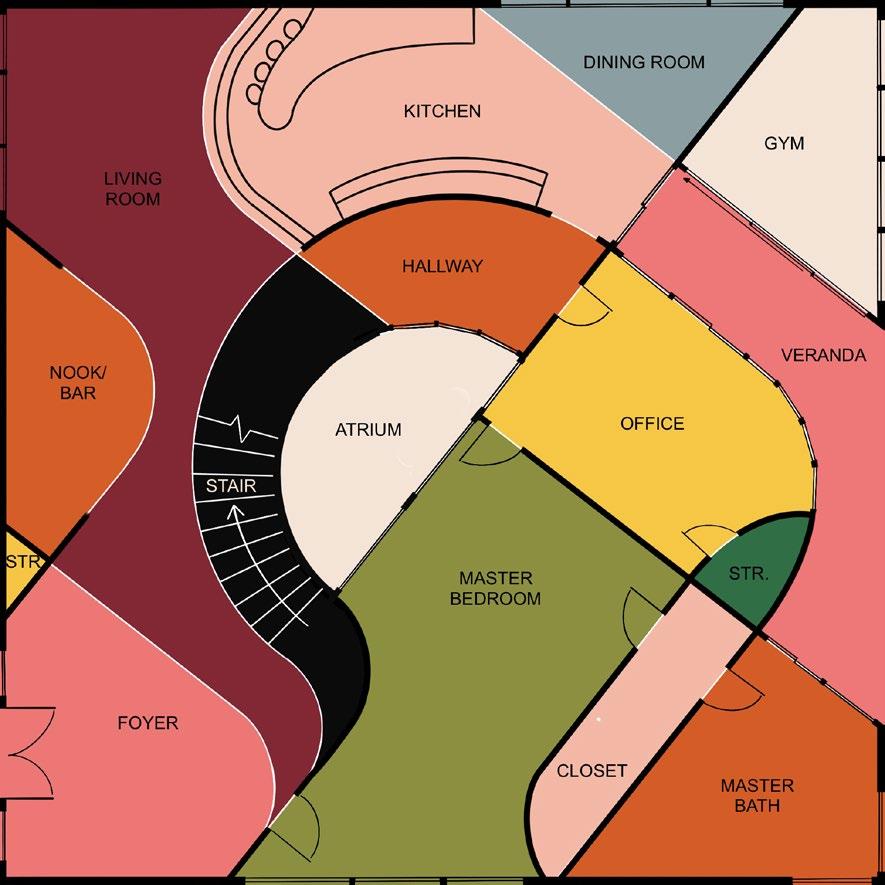
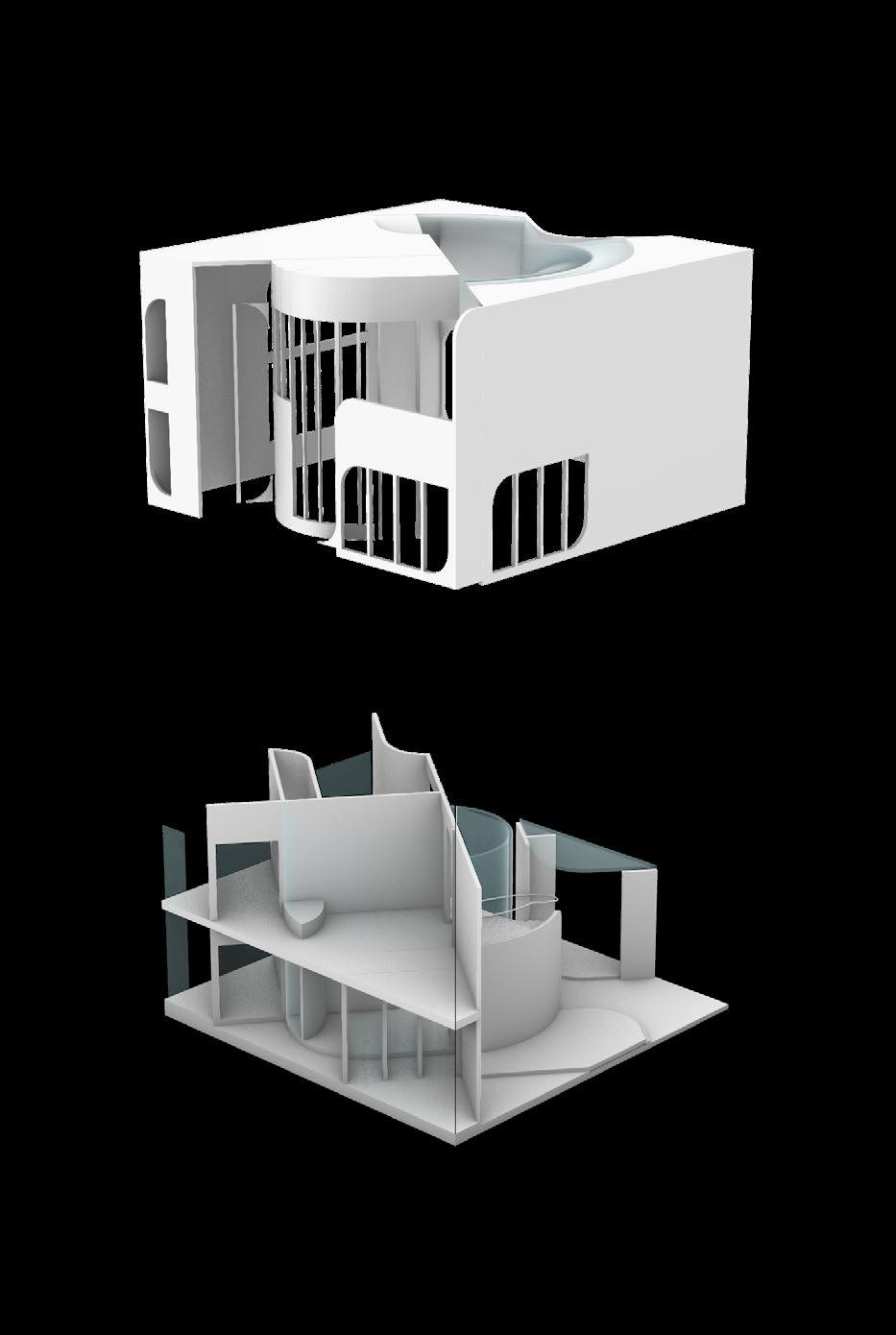
Bedroom
Kitchen Livingroom
Bedroom
Rear Pull-Away
Nook Entry First Floor Second Floor
Entry Section Front Pull-Away
17
REANEY CENTER PULLMAN, 2022

The Gateway Studio’s focus is integrating Downtown Pullman and Washington State University. Reaney Center’s function is to bridge the gap by providing a space for community engagement through active well-being. Washington’s diverse and beautiful landscape and seasonal changes allow for an active lifestyle. Washingtonians take pride in activities such as swimming on hot summer days, playing basketball with friends, mountain climbing, and fantastic winter sports; however, besides WSU’s exclusive facilities, the Pullman community lacks a hub to fulfill these aspirations. Reaney Park provides an excellent opportunity to bridge the gap for residents and students to enjoy recreation at their leisure.
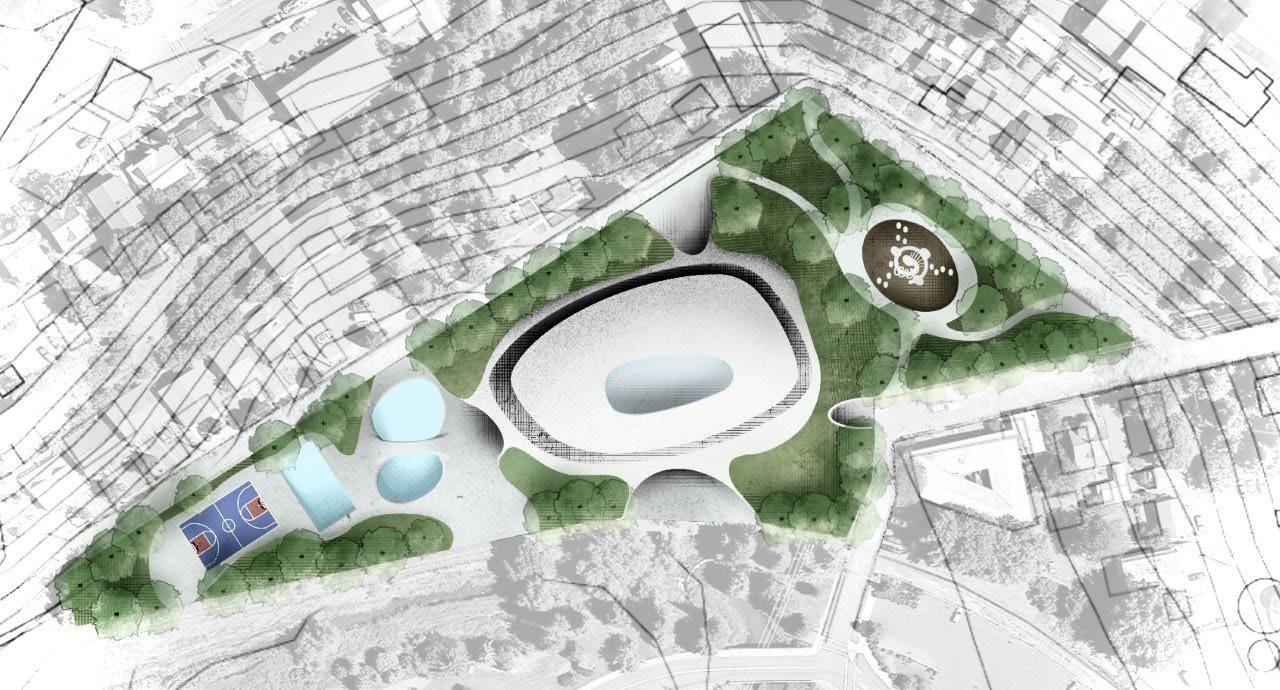
19
0’ 5’ 15’ 25’ 50FT
Steel Tube construction with alloy panels covering the assembly.
The column design was created using a Grasshopper3D scrip and edited to connect to the truss system forming the backbone of the roof. The scale and organic nature of the column layout are designed to evoke the presence of being within the trees. The columns reach up and branch in different ways creating a unique yet rhythmic structural system.
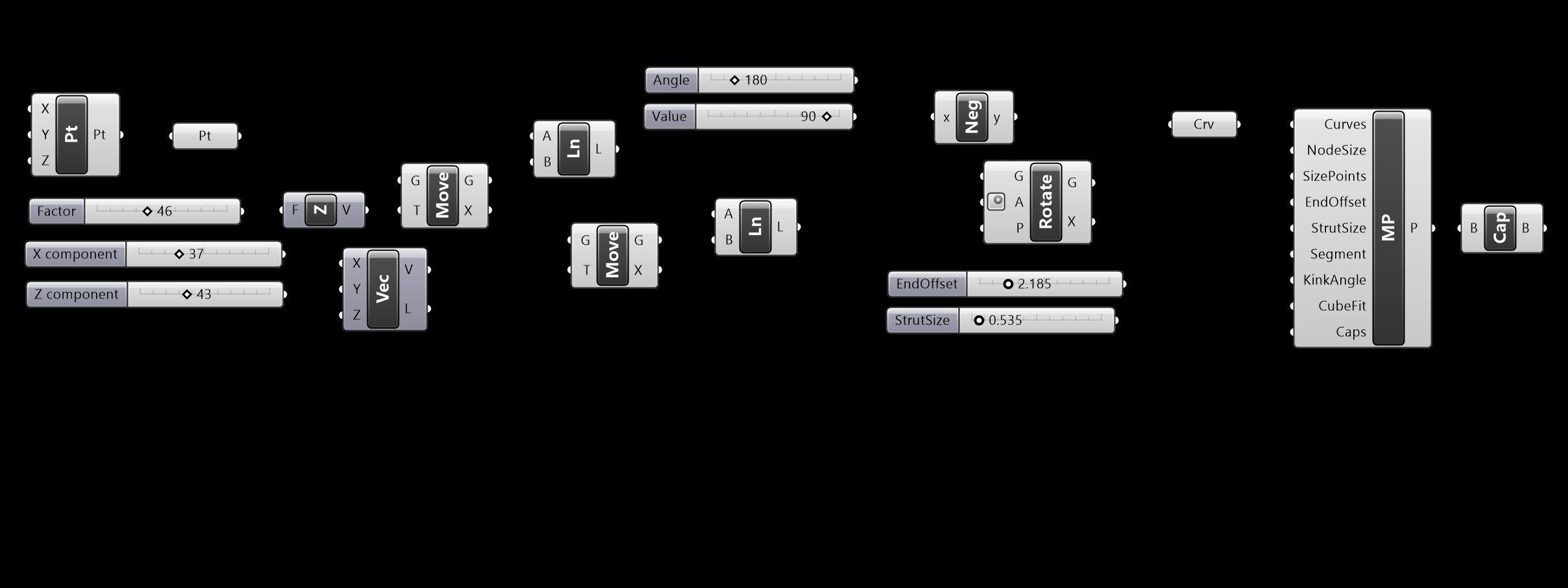
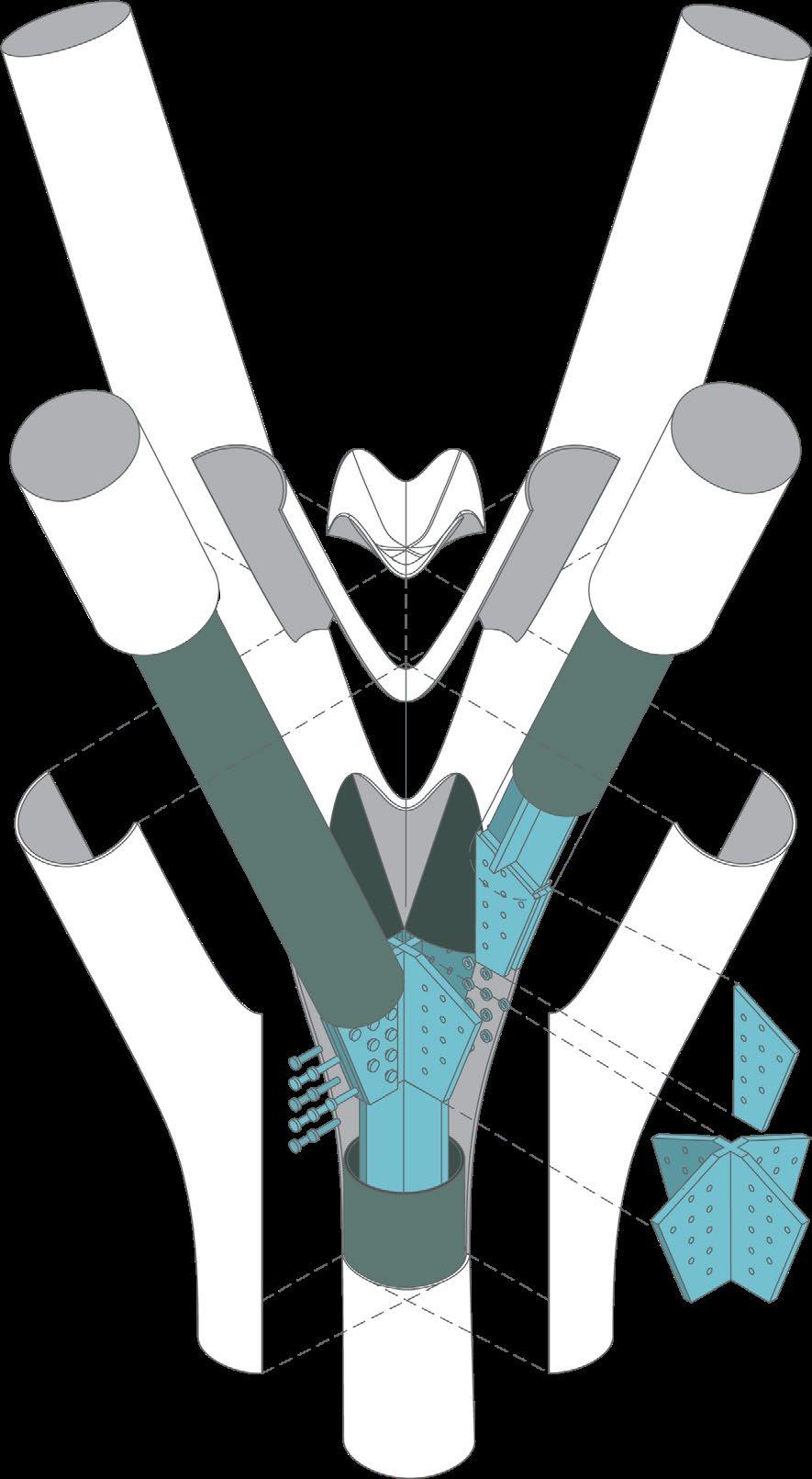
 Column Detail
Grasshopper Column Script
Column Detail
Grasshopper Column Script
20
Atrium Interior
Physical well-being through reimagining the site for full-purpose recreation.



Approximately 35,000 gallons of rain water are collected yearly.


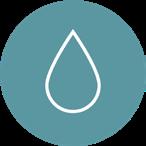
100% ADA accessible. Bikes and ellipticals produce energy. Built to engage with the entire community.
Discovery of the site and surrounding areas by the path. Provides service while also linking WSU and the Downtown economy.




76% of the original tree populate the site while paying attention to the local creek run off ecology.

21 Studio Goals
View From Trail At Nightl Indoor Basketball Courtl

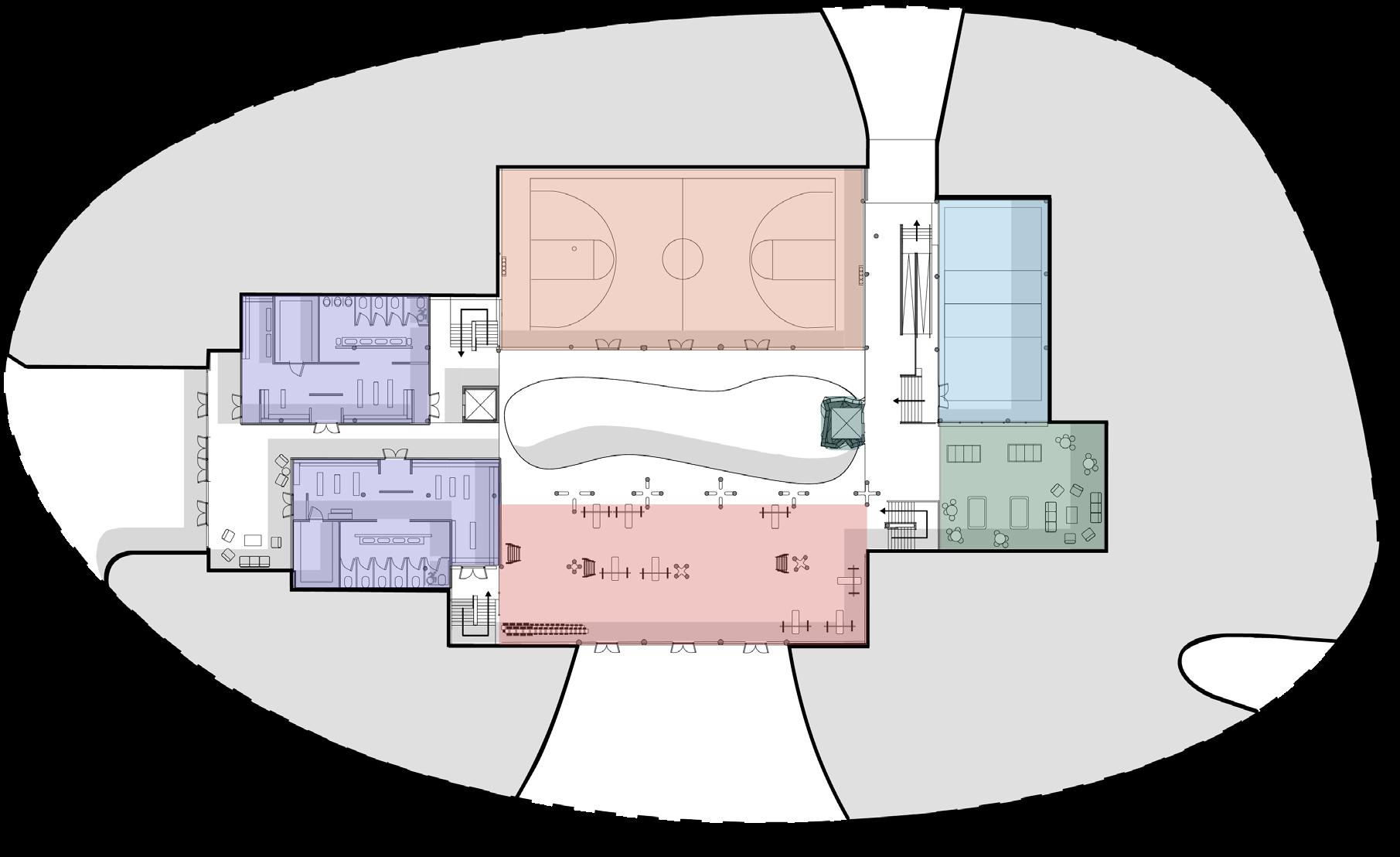

7 2 1 6 3 4 5 22 Second Level Ground Level North Elevation 0 FT 10 25 50 100 FT
The current park sits in a prime location between WSU and Downtown, but the current park needs to be revamped to draw people to or from either location. I propose a full-purpose recreation center that appeals to both the residents of Pullman and the students of WSU. Reaney center is central and provides ample amenities for recreation with little distance. Pools, basketball, volleyball, rock climbing, total gym, exercise studios, billiard, lounge, and even ice skating in winter allows a wide variety of interests to coexist in one place. Strong communities build strong cities, and Reaney center seeks to accomplish this goal.

 Legend
1. Basketball Court
2. Volley Ball
3. Cafe
4. Dance/Yoga
5. Weights and Machines
6. Billiard Lounge
7. Locker Room and Sauna
8. Common Area
Legend
1. Basketball Court
2. Volley Ball
3. Cafe
4. Dance/Yoga
5. Weights and Machines
6. Billiard Lounge
7. Locker Room and Sauna
8. Common Area
8 9 23 Lower Level
9. Climbing Wall
DYNAMIC ARTISTRY

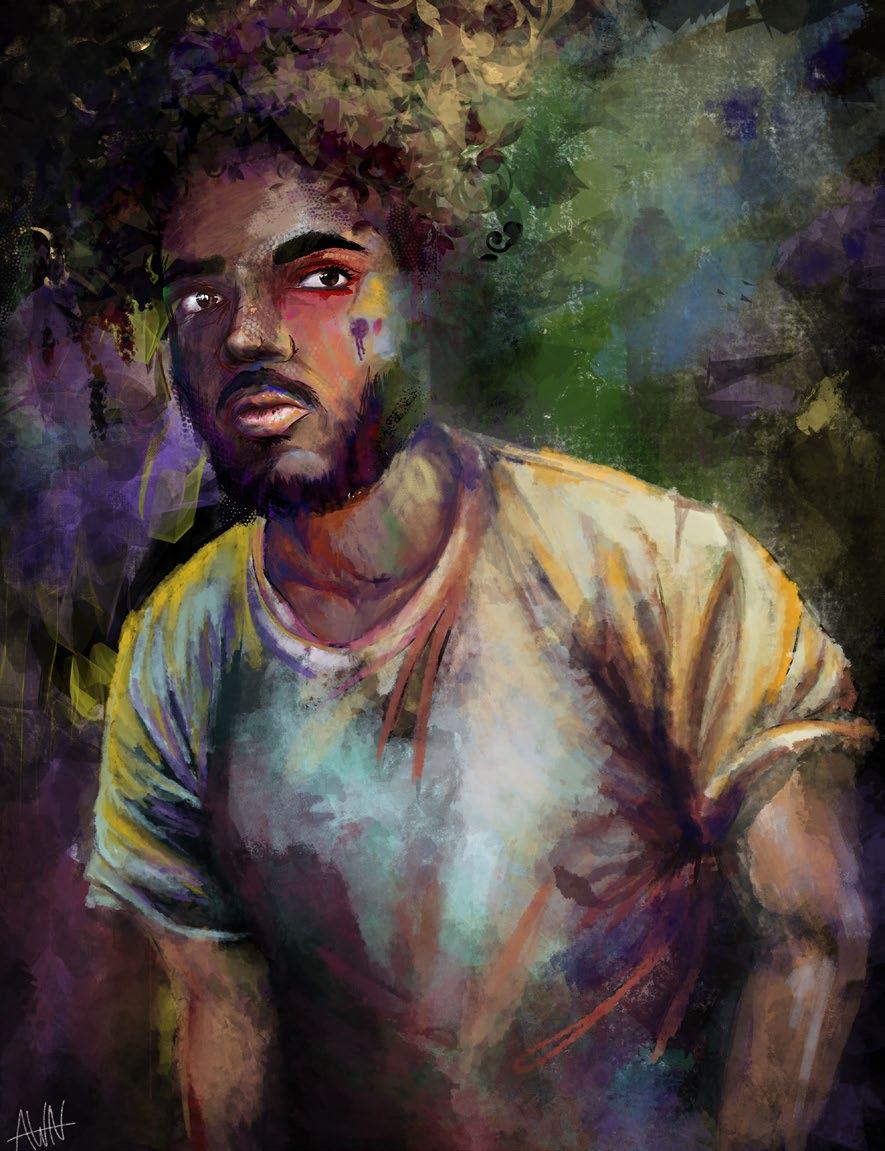
Though I study architecture as a career path, I will always be an artist and designer. I have developed skills to visually reinterpret the world, media, and subconscious thoughts of the mind.

My primary choice is pen and paper. It is the fastest way to get my ideas on paper and communicate them visually.
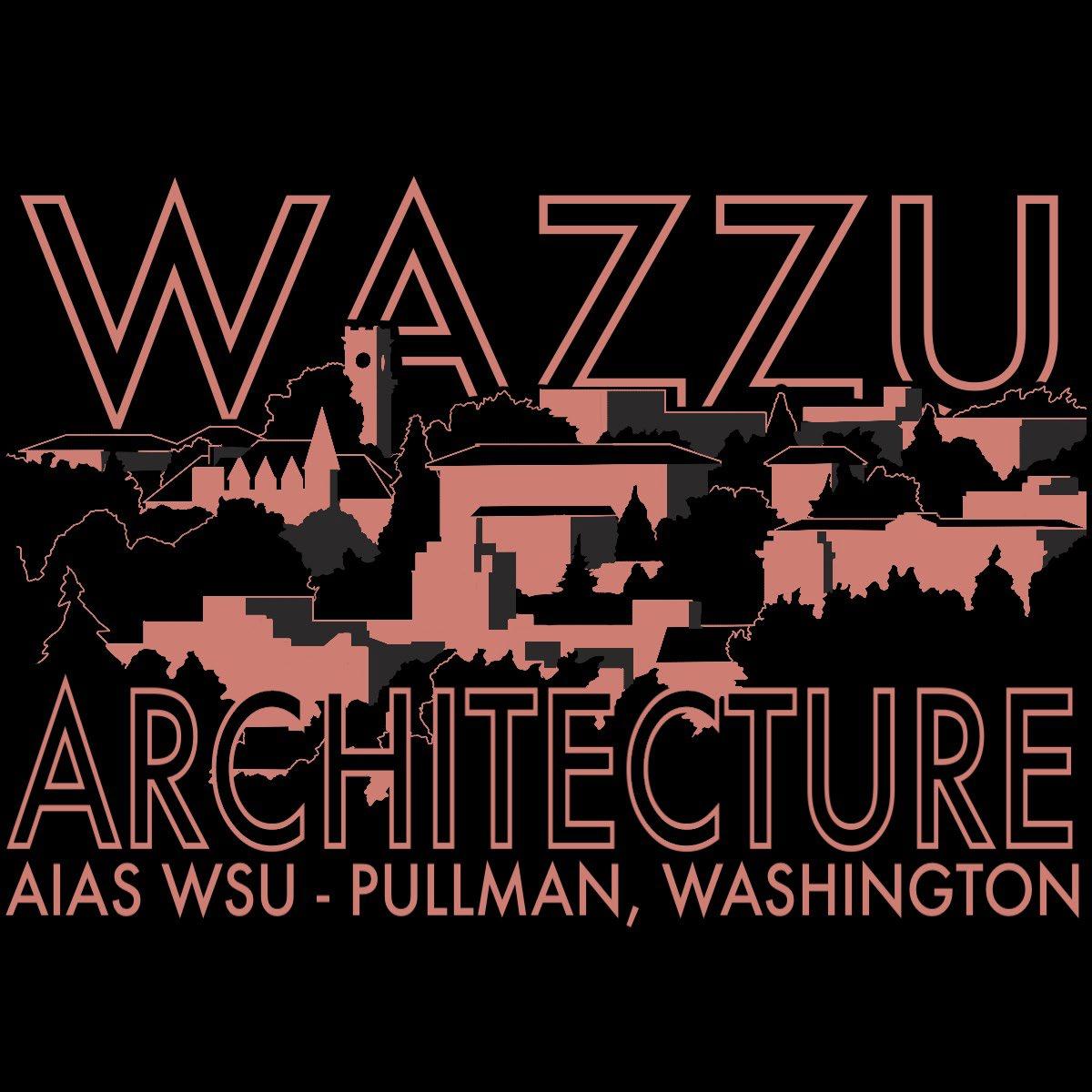 Self Portrait, Digital, 2021
AIAS Shirt Design, Illustrator, 2022
Doc Brown, Charcoal, 2019
Goodall House, Pen and Digital, 2020
Self Portrait, Digital, 2021
AIAS Shirt Design, Illustrator, 2022
Doc Brown, Charcoal, 2019
Goodall House, Pen and Digital, 2020
Experience with pen, pencil, oils, acrylics, chalk, watercolor, charcoal, digital art, and many more has given me a variety of tools that overall mix well within the architectural design world.




Though I am a novice, I continually push myself past the bounds of which im comfortable.

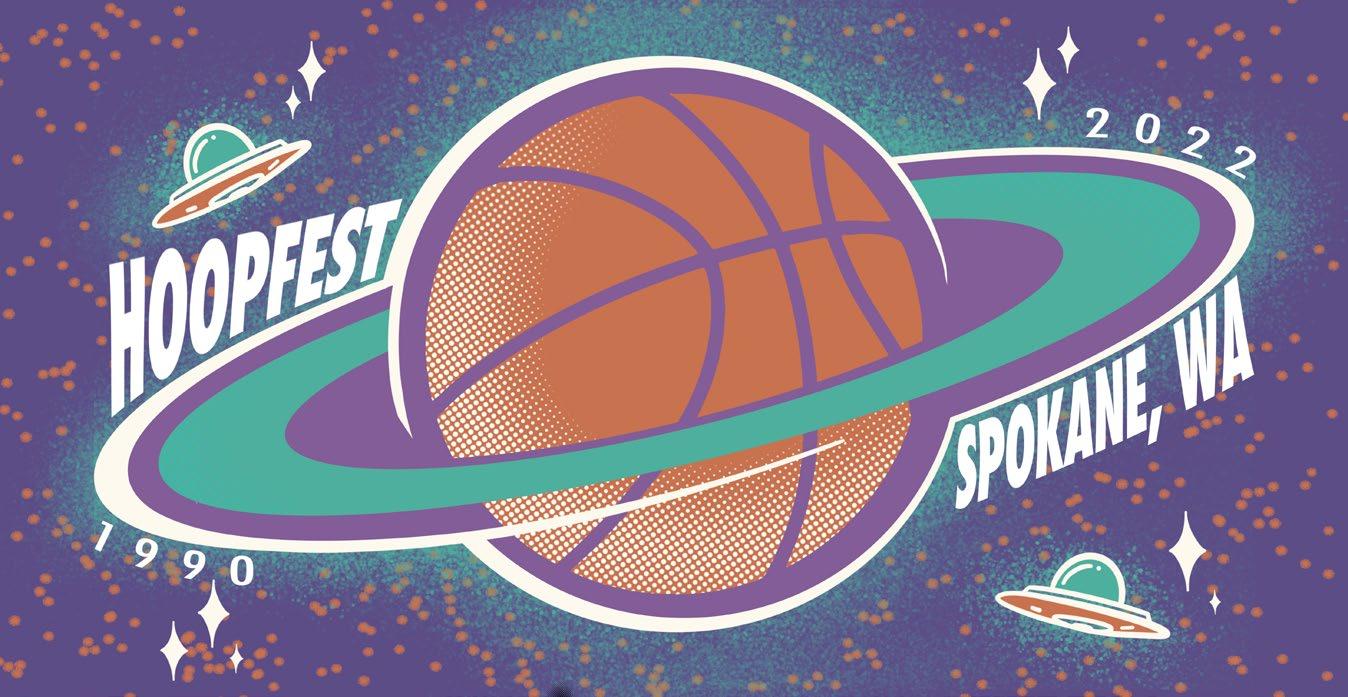 Sutro Baths, Photo, 2022
Girl, Digital, 2021
Hoopfest Backboard, Digital, 2022
Bailey, Watercolor, 2019
Cabin Sketches, 2021
Sutro Baths, Photo, 2022
Girl, Digital, 2021
Hoopfest Backboard, Digital, 2022
Bailey, Watercolor, 2019
Cabin Sketches, 2021
25
Gassho-Zukuri Farmhouse, Sketch, 2019
















 Typographical Site
Sun Path on Cabin
Typographical Site
Sun Path on Cabin









 Interior Studio Park Paths
Interior Studio Park Paths




 Movement Diagram
Auditorium
Second Floor Plan
Movement Diagram
Auditorium
Second Floor Plan
















 Column Detail
Grasshopper Column Script
Column Detail
Grasshopper Column Script


















 Self Portrait, Digital, 2021
AIAS Shirt Design, Illustrator, 2022
Doc Brown, Charcoal, 2019
Goodall House, Pen and Digital, 2020
Self Portrait, Digital, 2021
AIAS Shirt Design, Illustrator, 2022
Doc Brown, Charcoal, 2019
Goodall House, Pen and Digital, 2020





 Sutro Baths, Photo, 2022
Girl, Digital, 2021
Hoopfest Backboard, Digital, 2022
Bailey, Watercolor, 2019
Cabin Sketches, 2021
Sutro Baths, Photo, 2022
Girl, Digital, 2021
Hoopfest Backboard, Digital, 2022
Bailey, Watercolor, 2019
Cabin Sketches, 2021