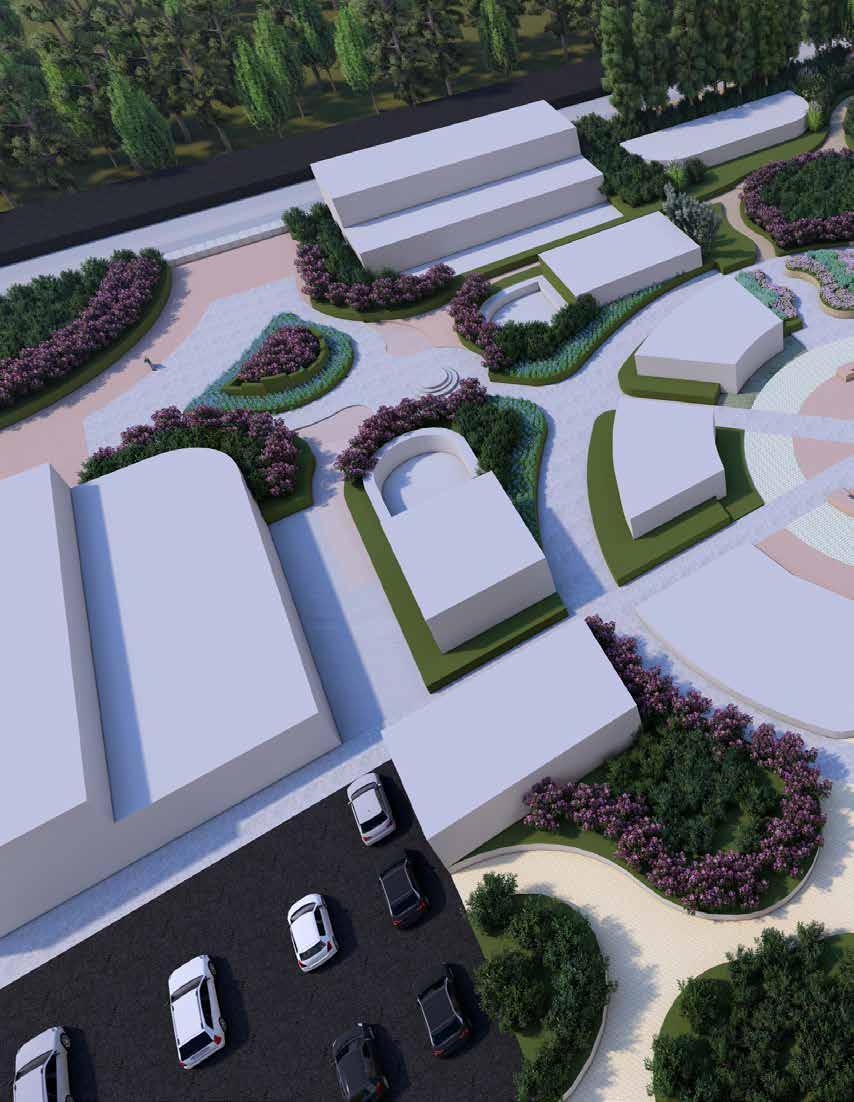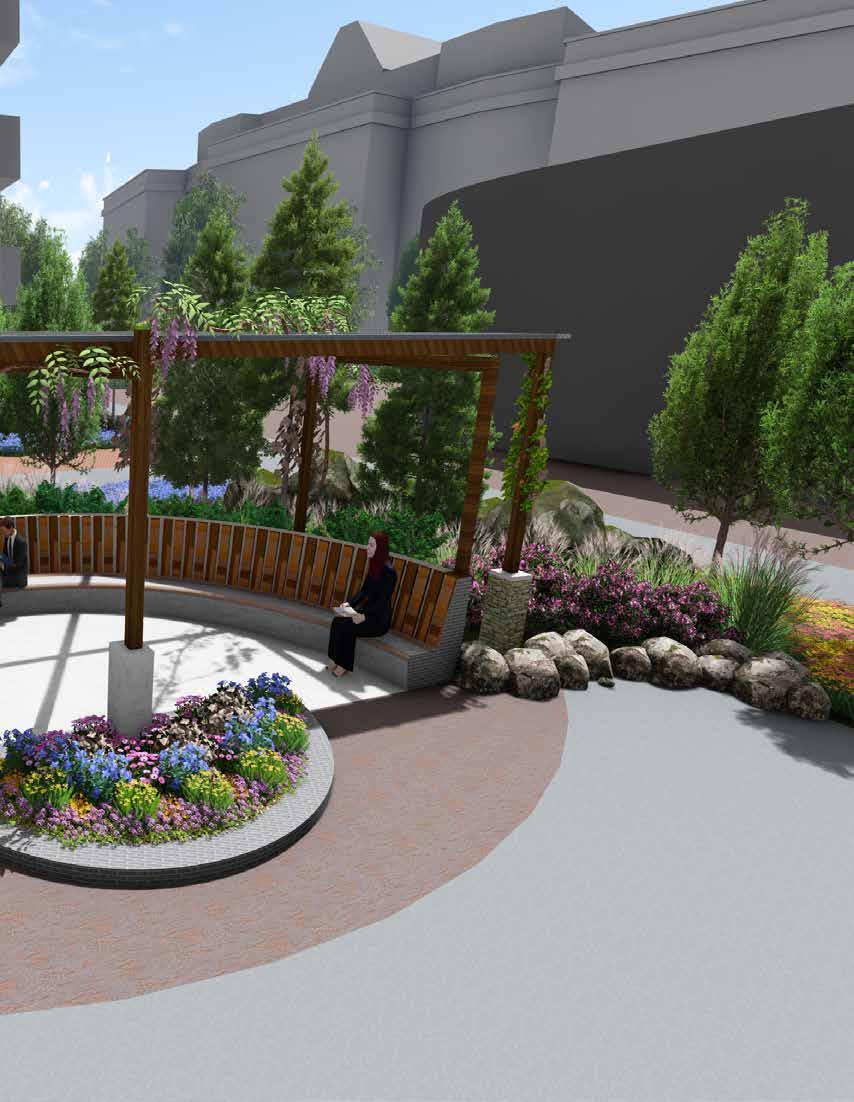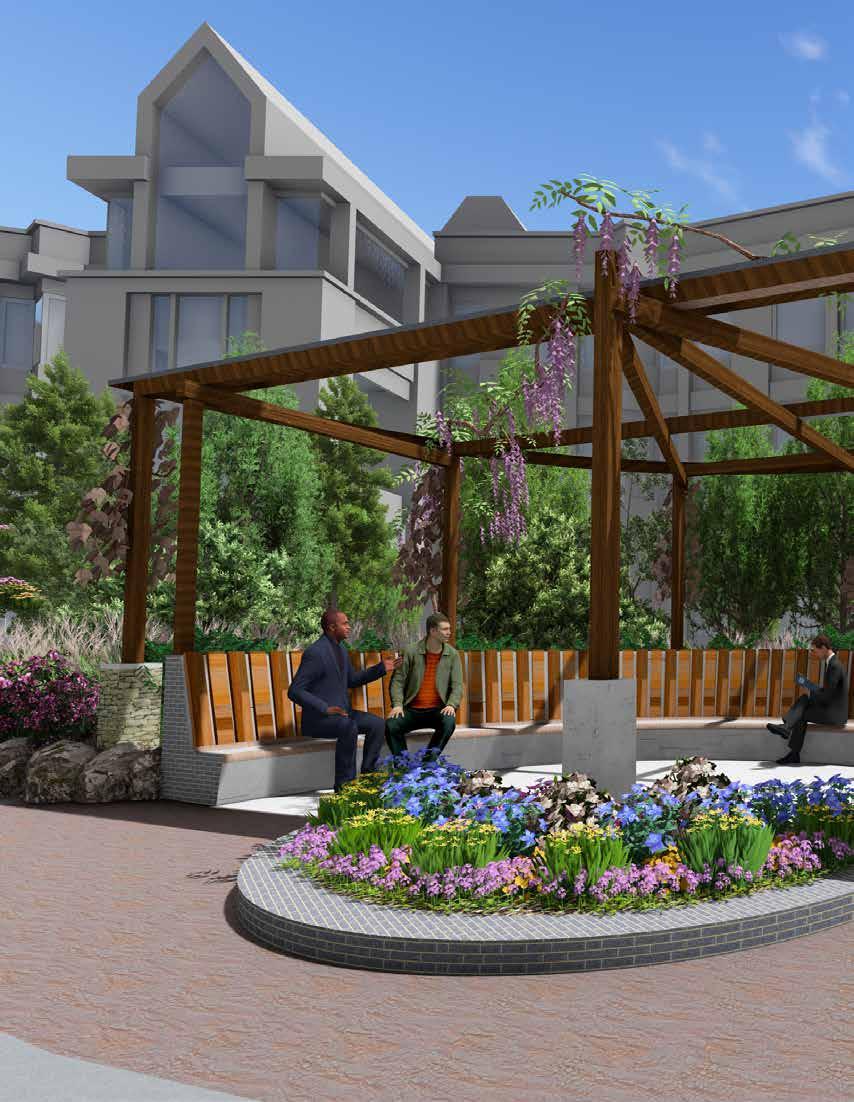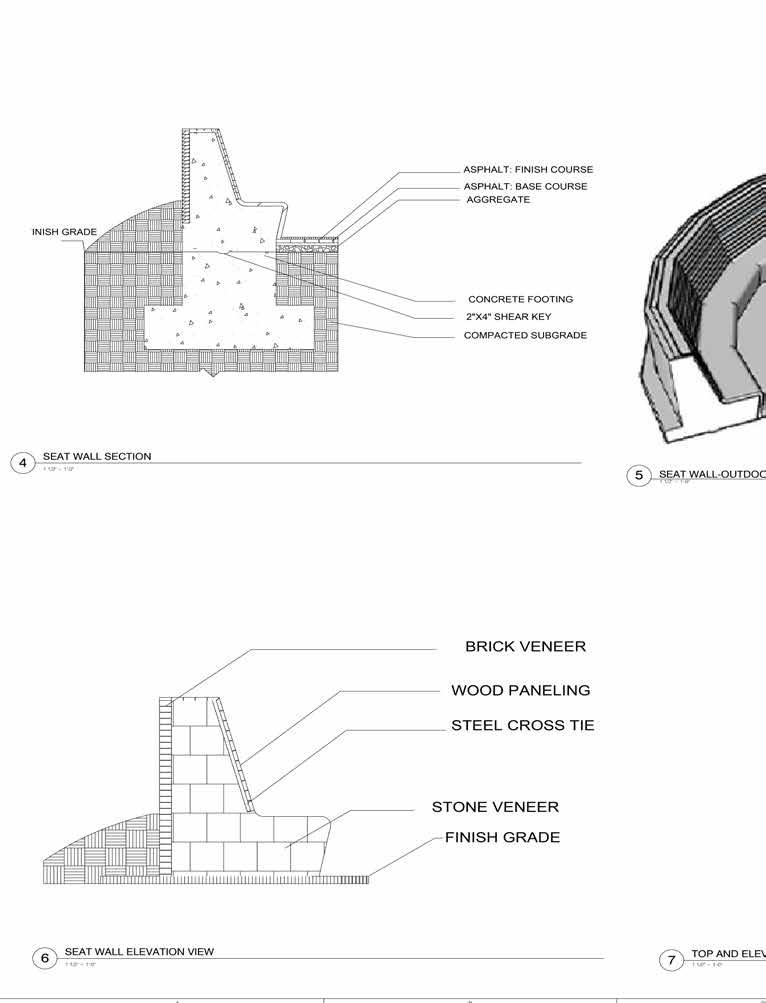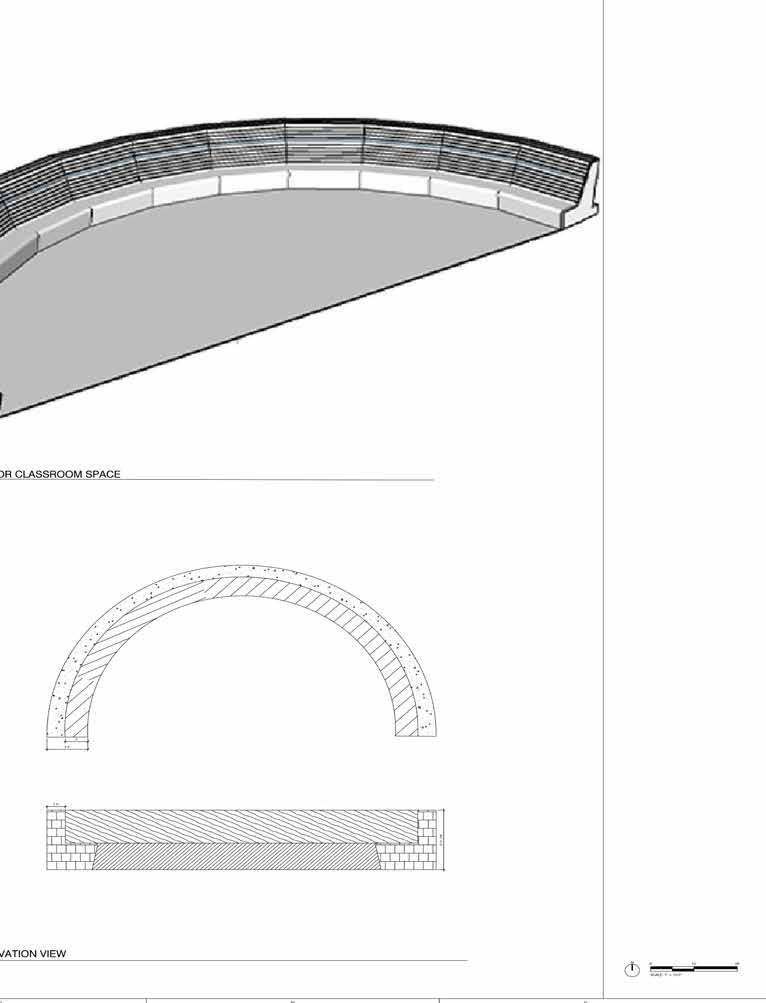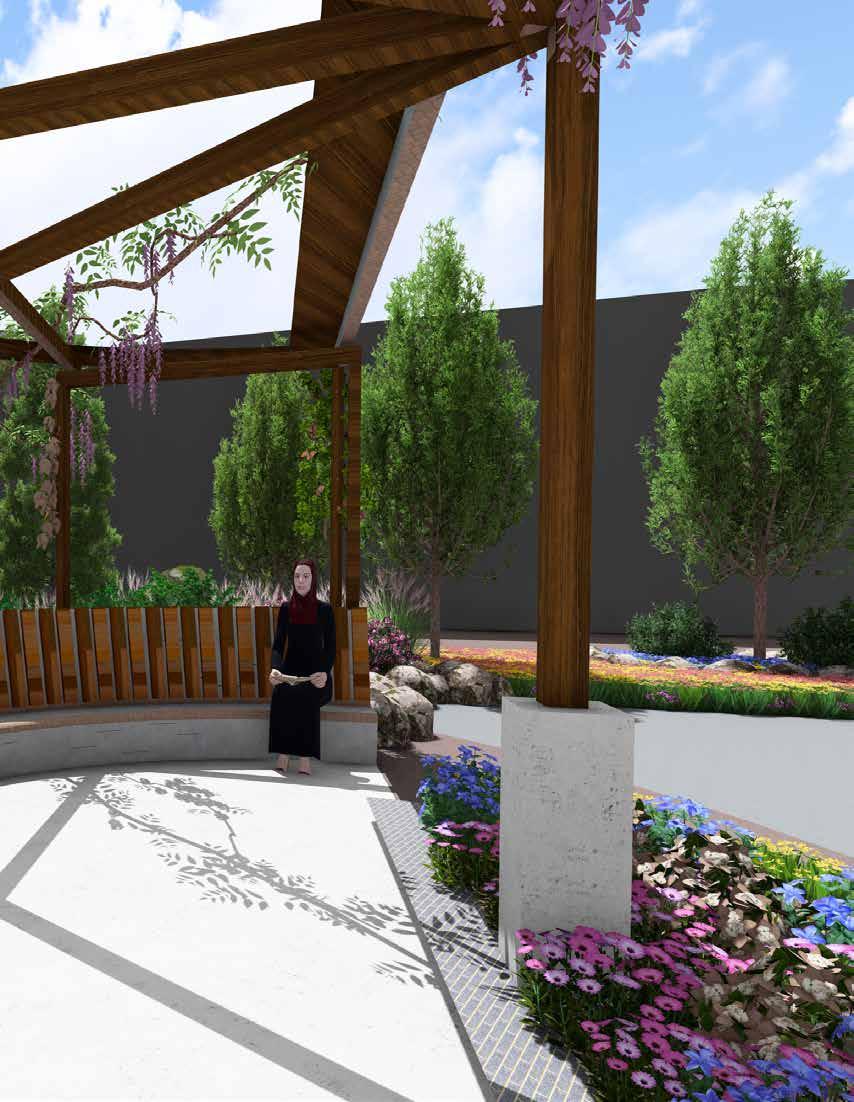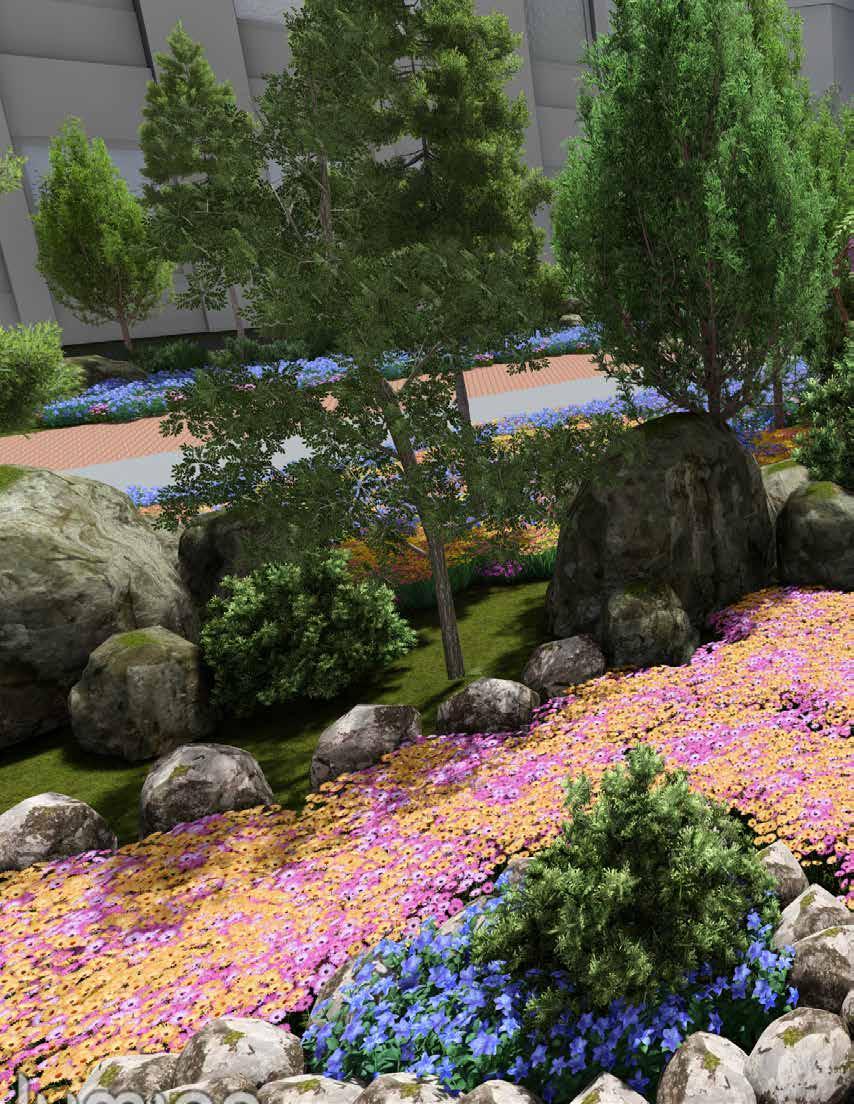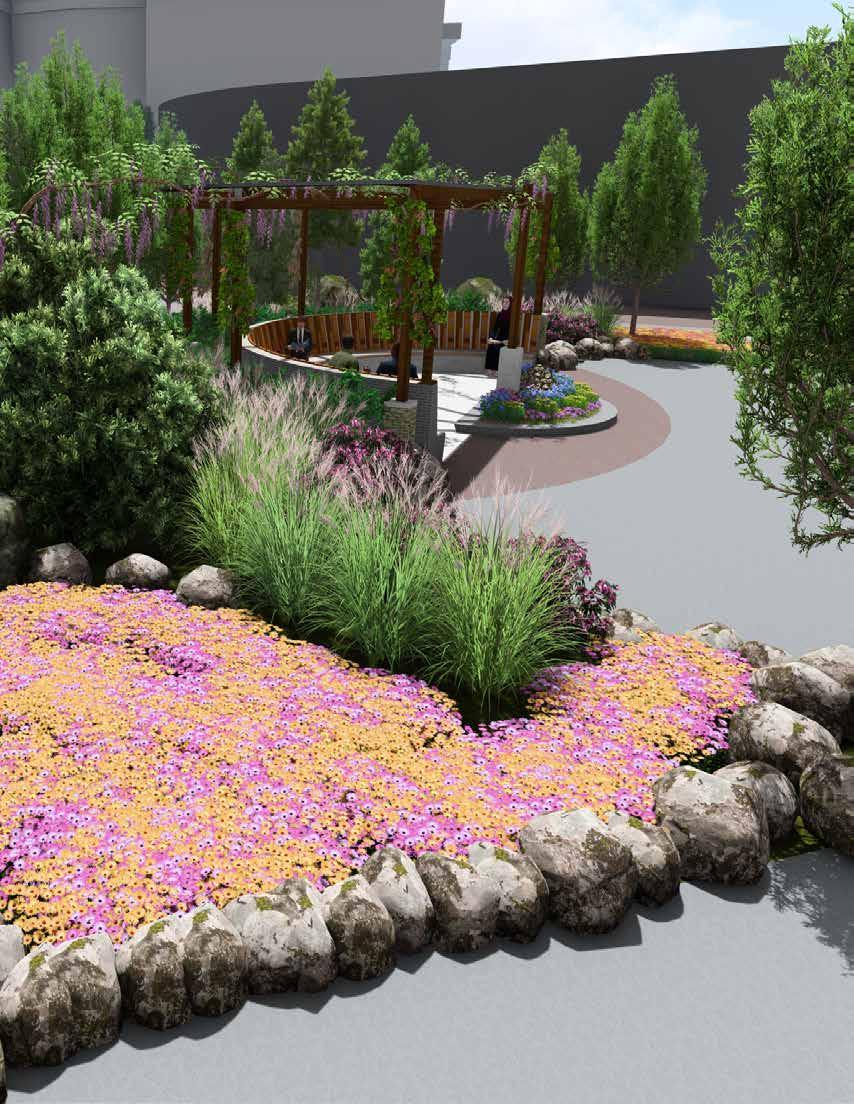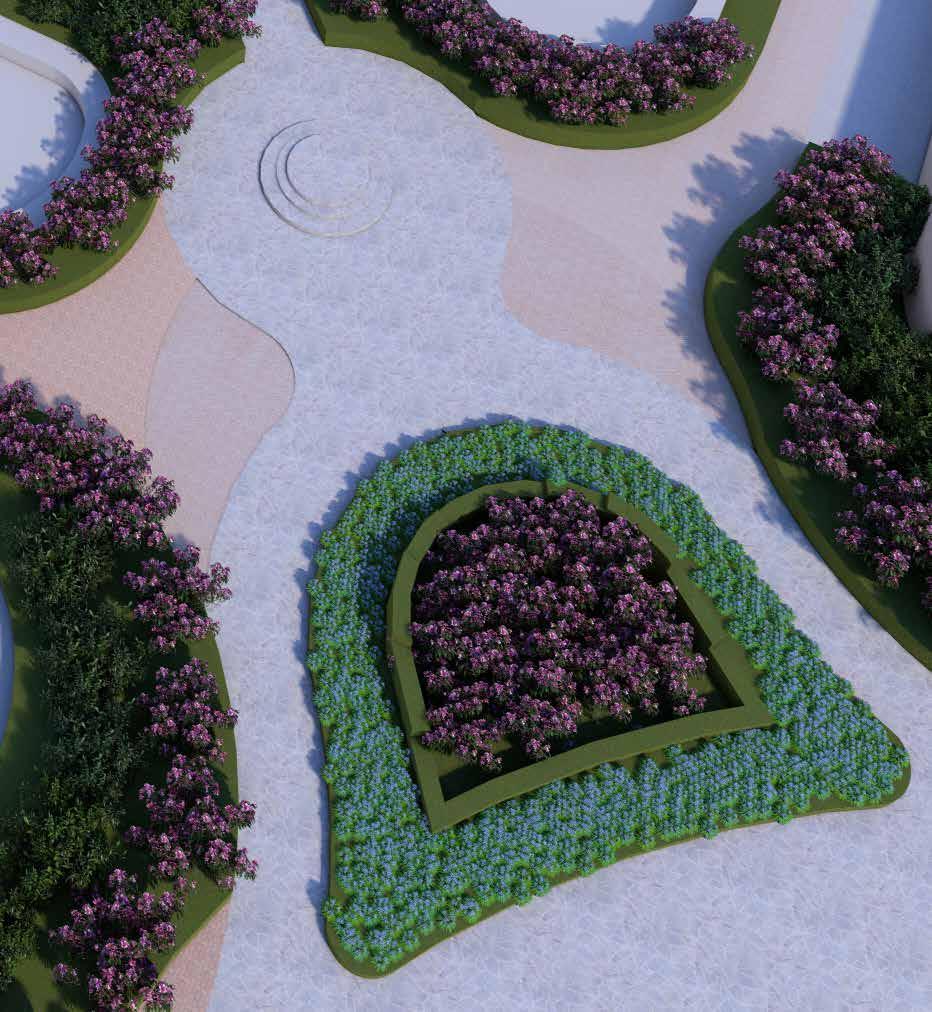
Design Portfolio Anthony Dobbins adobb265@gmail.com
Biography:
North Carolina State University
Graduation – May 2024
– Master of Landscape Architecture
North Carolina A&T State University Graduation – May 2021
– Bachelors in Applied Engineering Technology

My love for design began with a childhood fascination for roller coasters. An interest in ride engineering and park history led me to study applied engineering technology, enhancing my project management skills. I apply these and more to my passion for landscape architecture.

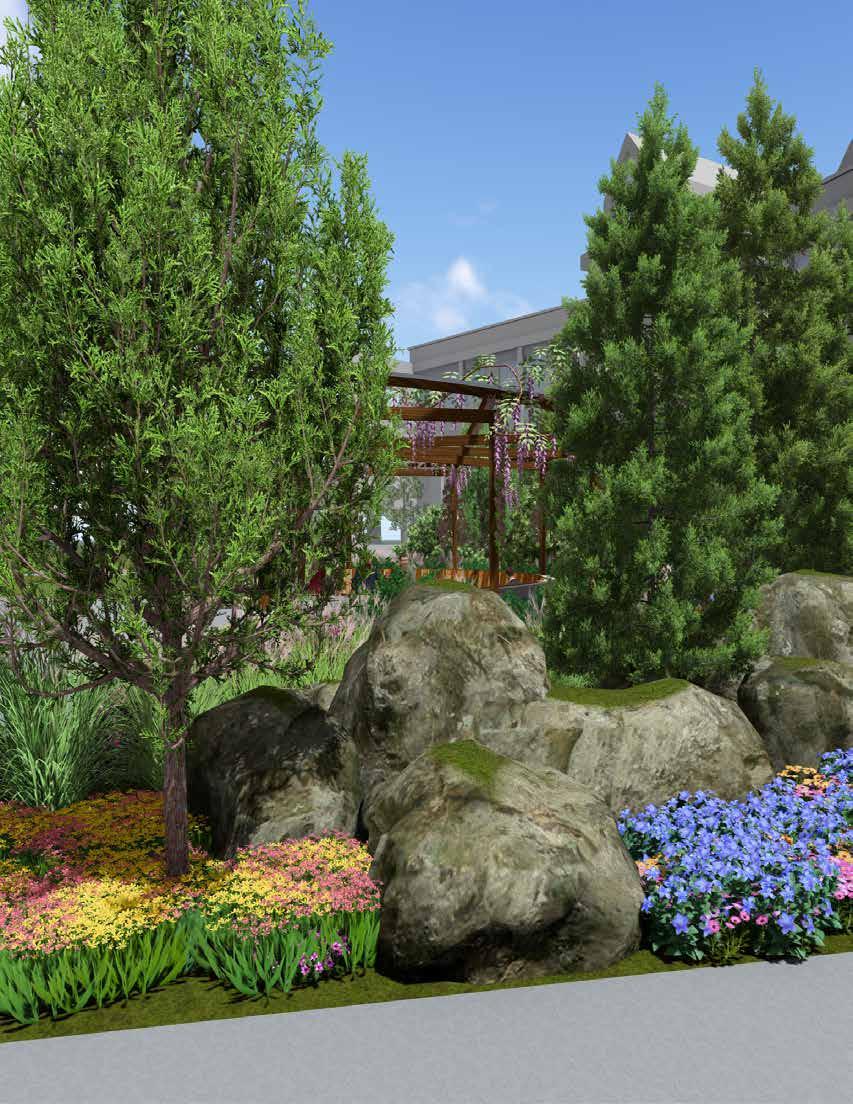
I specialize in crafting immersive environments that incorporate wayfinding, placemaking, and elements of play. My focus is on creating dynamic spaces that inspire exploration and enjoyment.
2
Design Process: How I approach a problem

Define -
Analyze -
Solve -
Evaluate -
Define
Analyze Solve
Evaluate

Clearly determine issue at hand, consider stakeholders Research, utilize varying disciplines, gather tangible data
Respond to identified needs and challenges, produce a solution that can be executed
Consider stakeholder satisfaction, environmental impact, and long term sustainability, repeat as needed
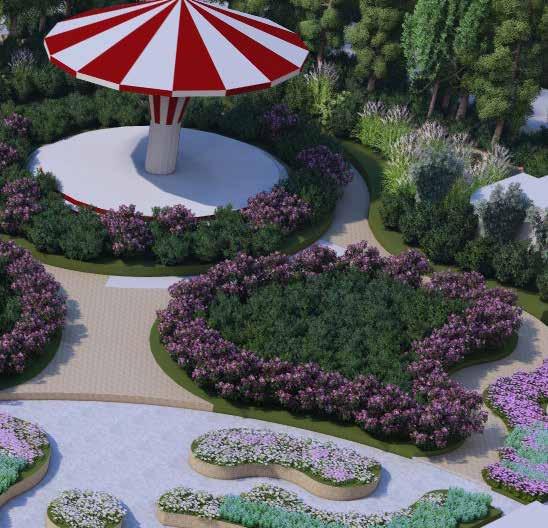
Contents 4 Professional Work..........................................6 Tracing/Sketching.........................................14 Community Park..........................................20 Overhead Structure......................................26 Dorm Courtyard...........................................38
Work
6
Catawba Trail Farm Master Plan - 2022
- Created as a graduate research assistant. Empasis placed on circulation
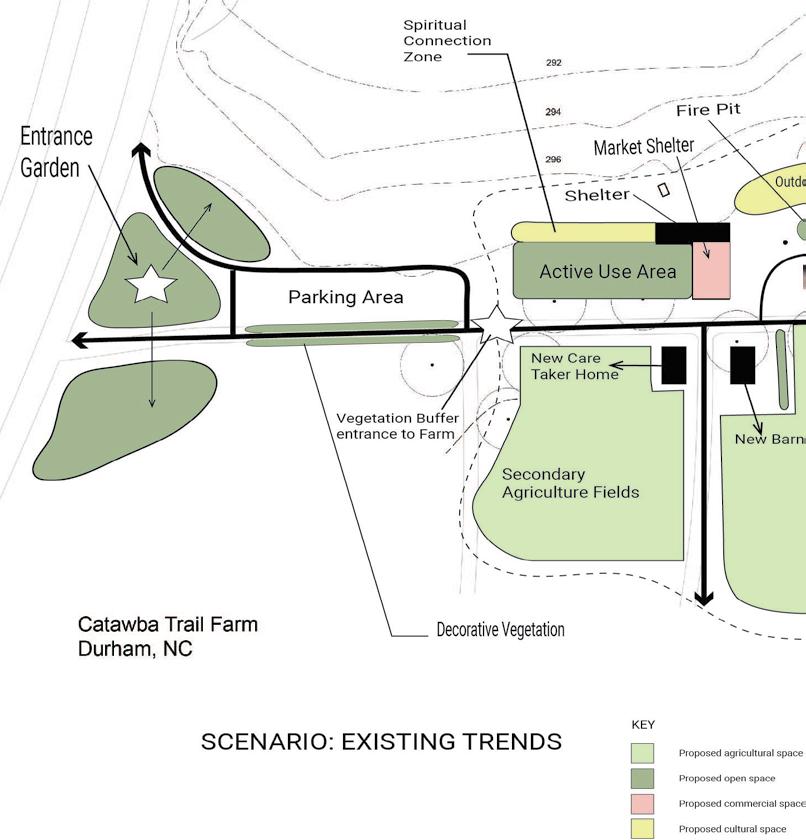
circulation, , place making and wellness
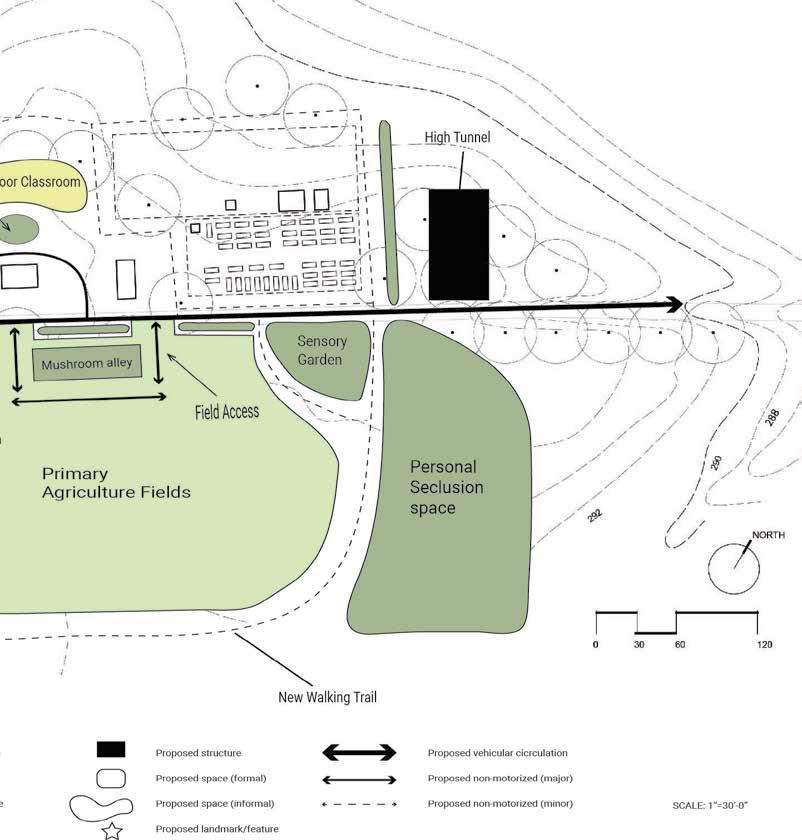
8
circulation
Neighborhood Monument - 2023
Created during a summer internship with Perry Becker Design in Orlando, Florida. A wayfinding monument planned for a multifamily development.
10
Neighborhood Park - 2023
Created during a summer internship with Perry Becker Design in Orlando, Florida. A pocket park planned for a multifamily development.
Layout/Materials Plan
12 Planting Plan
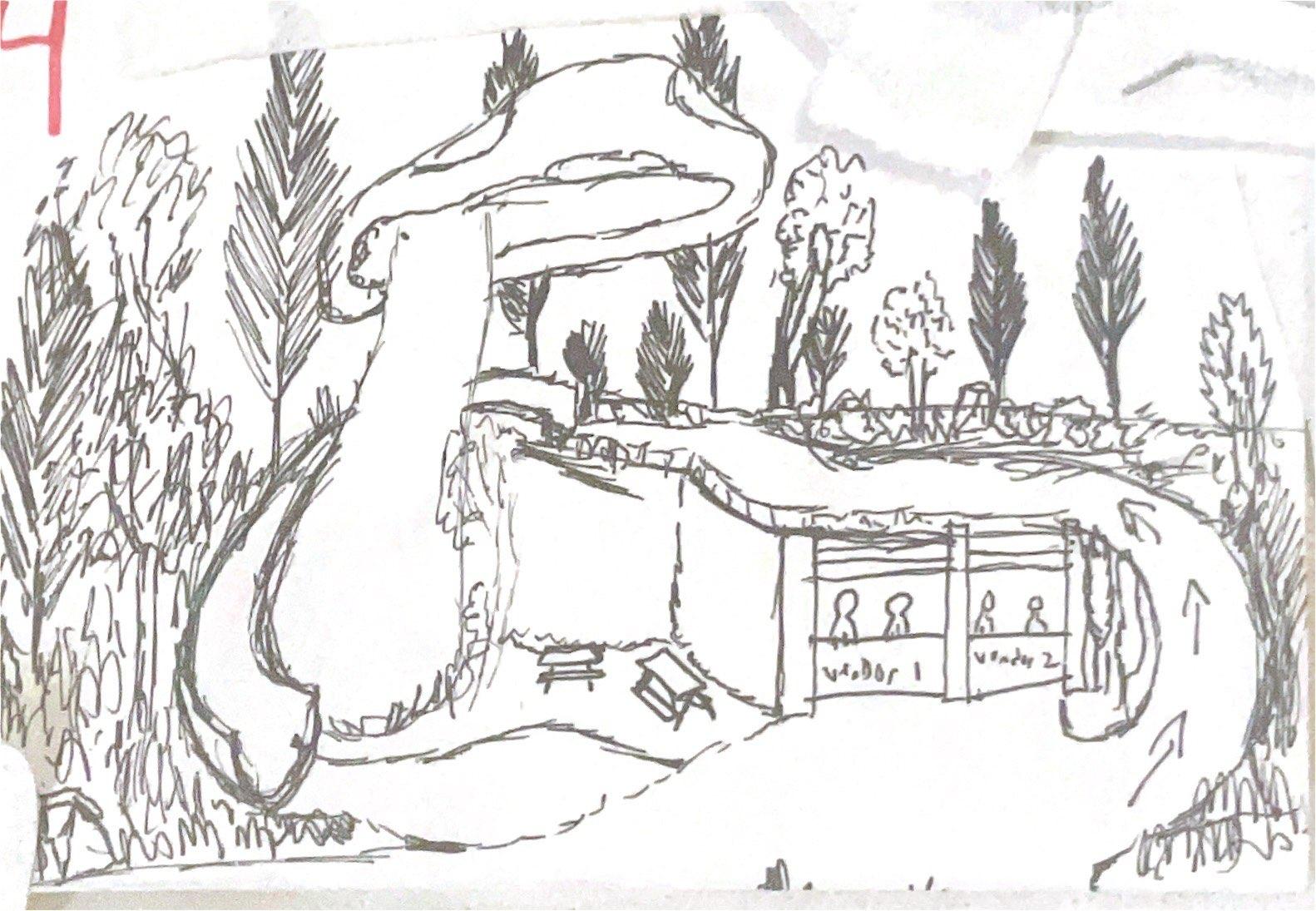
Community Park - 2024
An ongoing personal project. A park offering a variety of attractions, retail locations and social services.
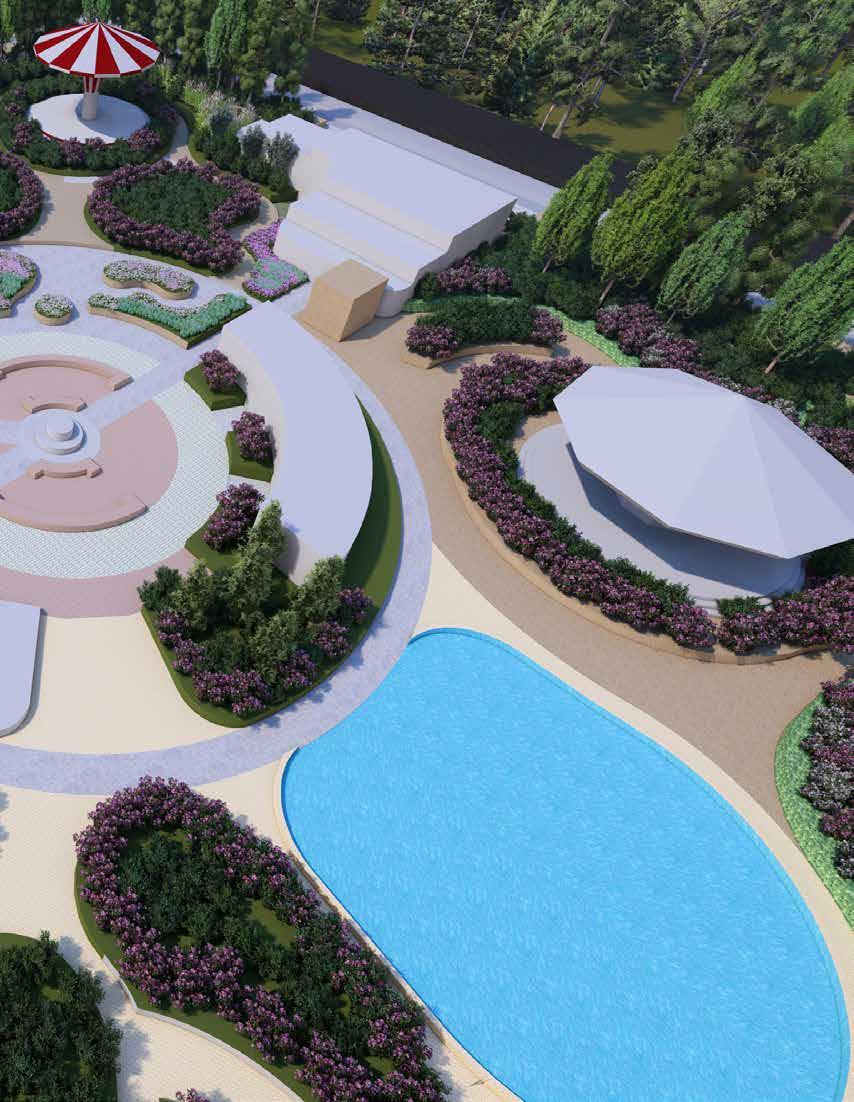
20

1. Park Entrance 2. Multi-Use Building A 3. Maintenance Building 4. Retail/Dining A 5. Carousel 6. Multi-Use Building B 7. Retail/Dining B 8. Green House 9. Food Pantry 6 10. Pollinator Gardens 11. Multi-Use Building C 12. Retail/Dining C 13. Retail/Dining D 14. Library 15. Multi-Use Building D 16. Lake Walking Loop 17. Pic-Nic Pavillion
Park Map
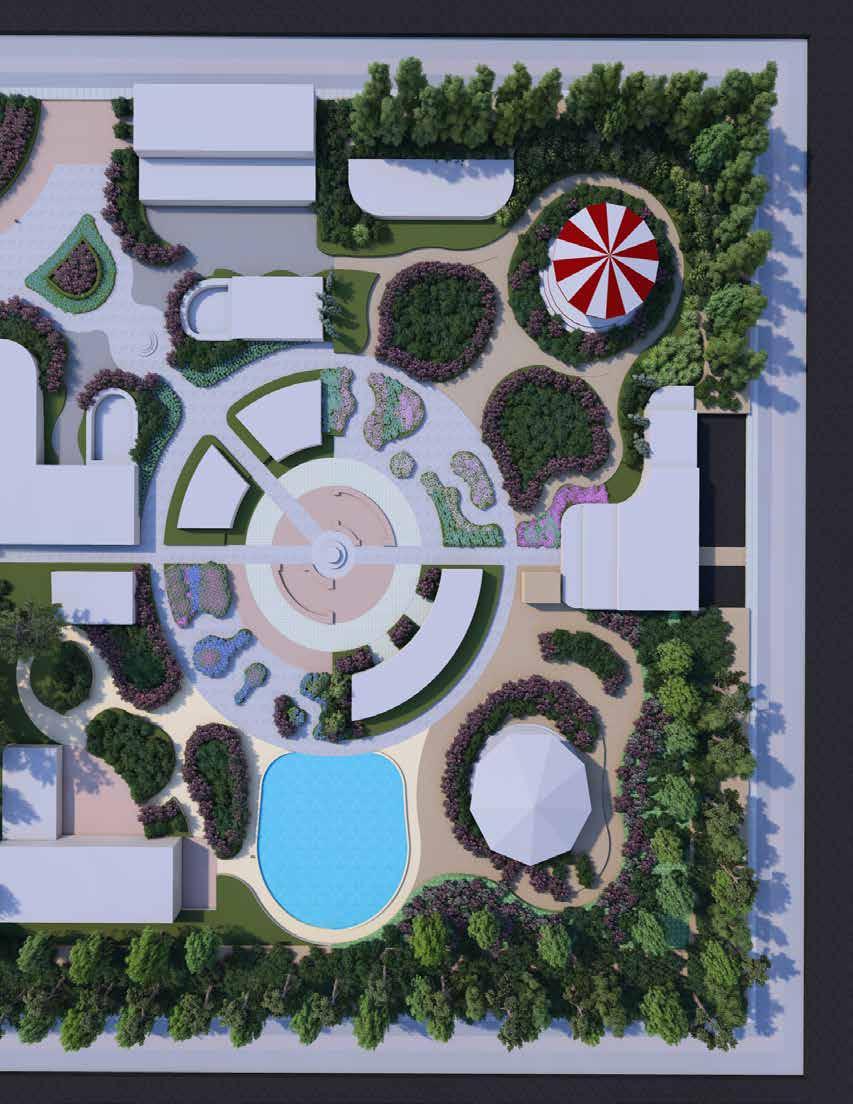
1 2 4 7 9 8 10 5 3 11 14 13 12 15 16 17 22
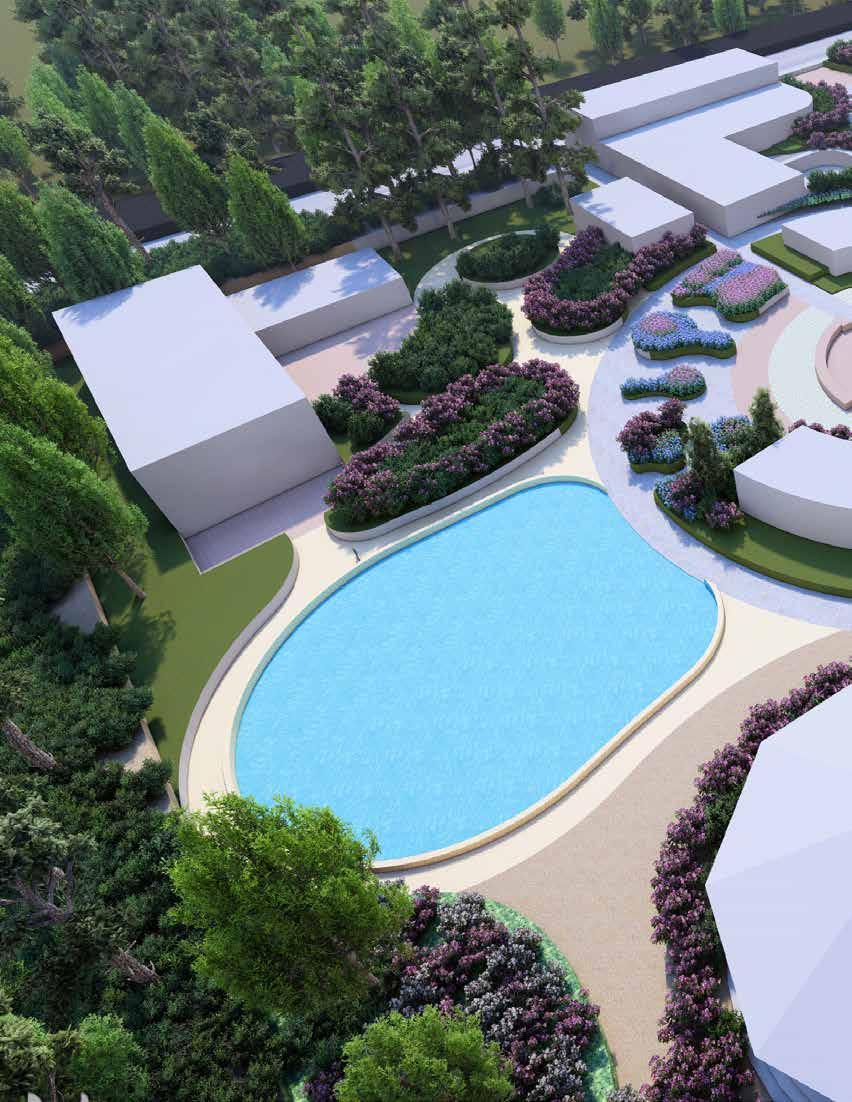
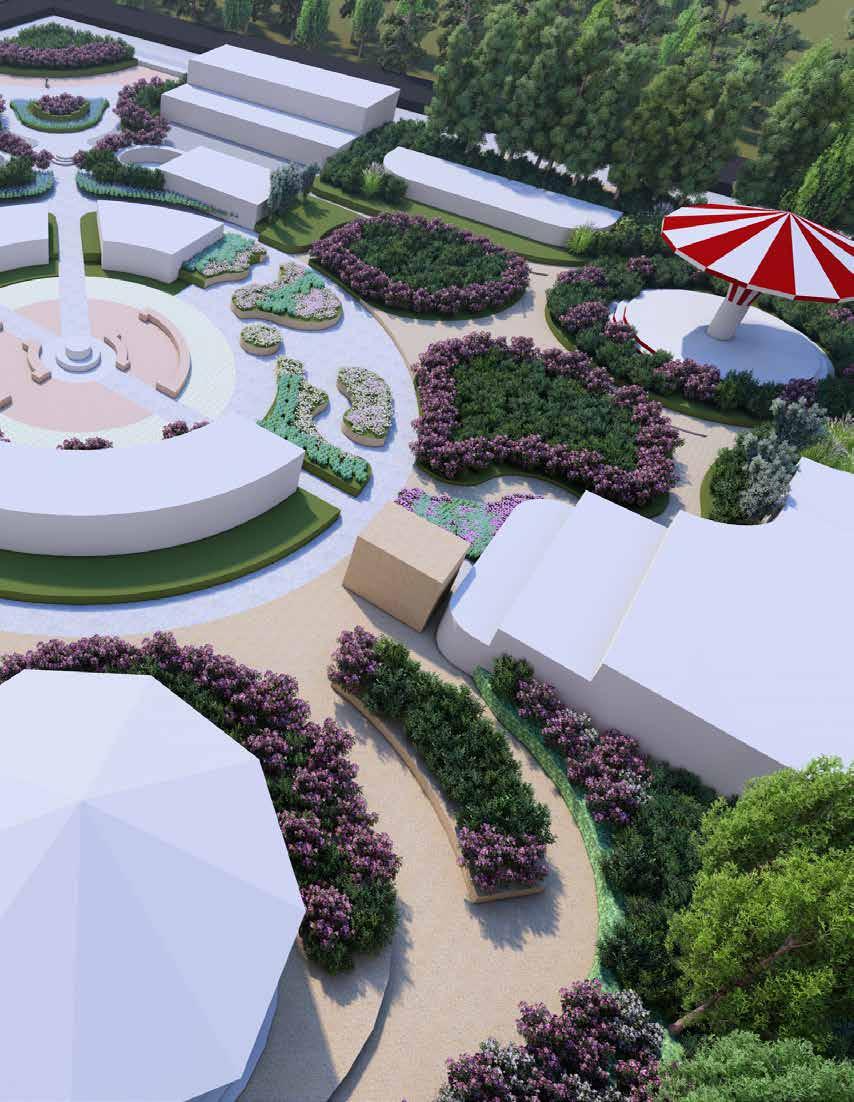
24
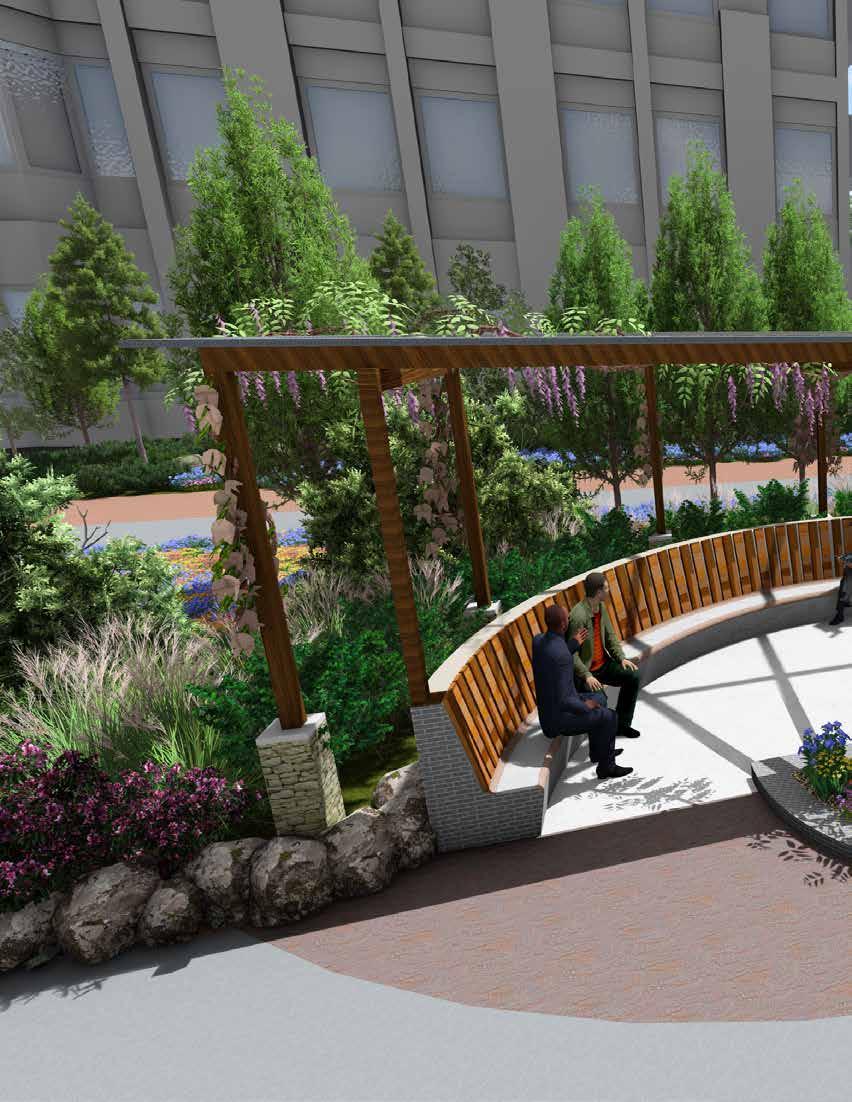
Dorm Courtyard2024
Created with the NCSU Design + Build Studio
Role: Project Manager/Procurement Lead
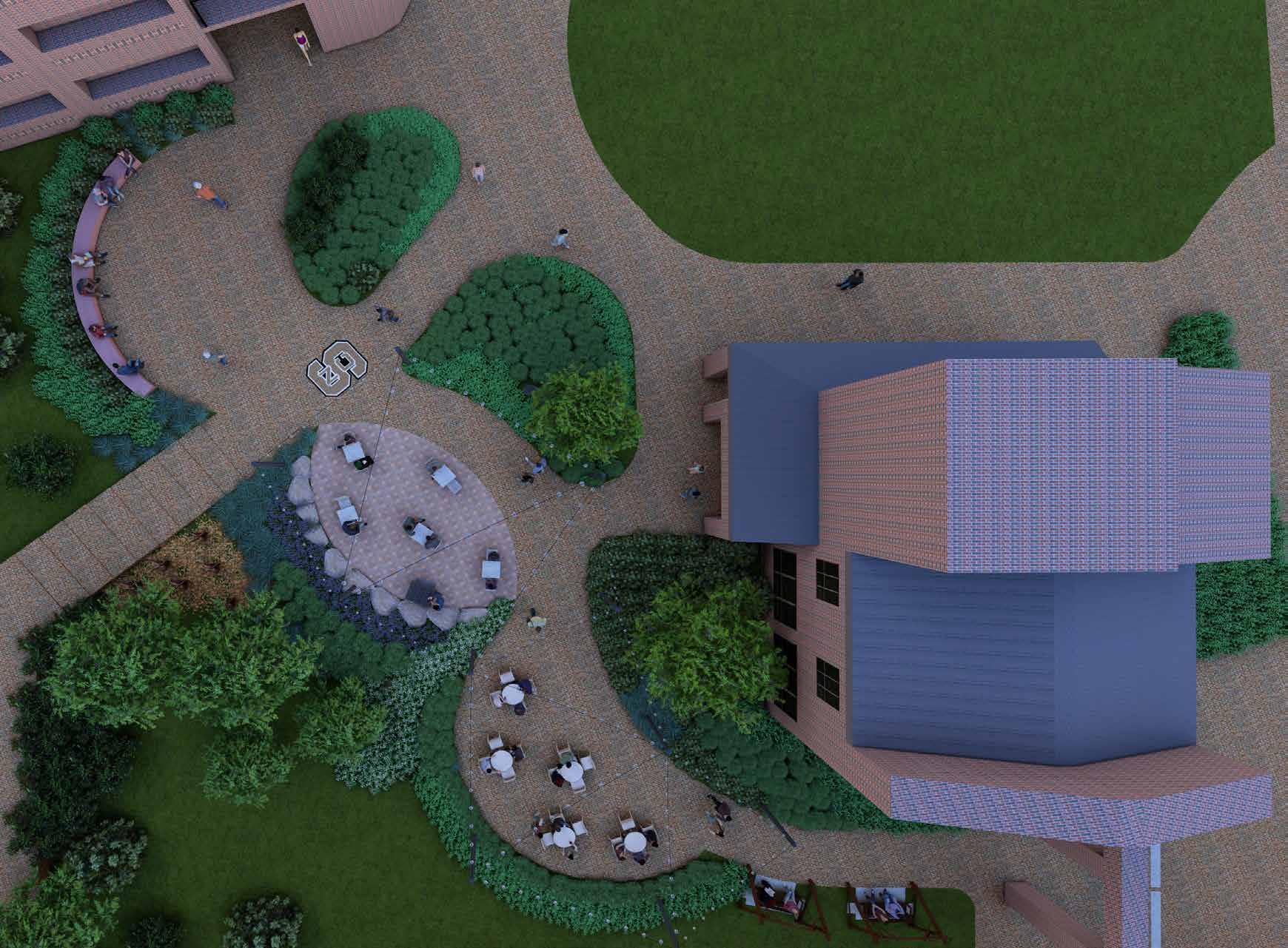
Responsibilities: Master plan ideation, Community enagagement, Surveying, Cost mitigation, Producing concept renderings, Site demolition+Installation

38
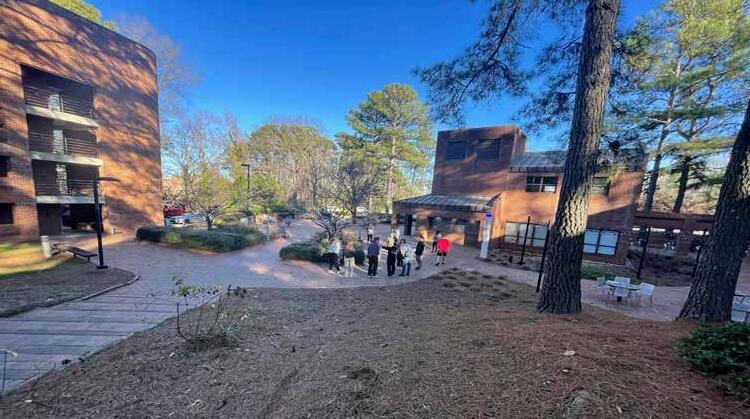
Original site before demolition
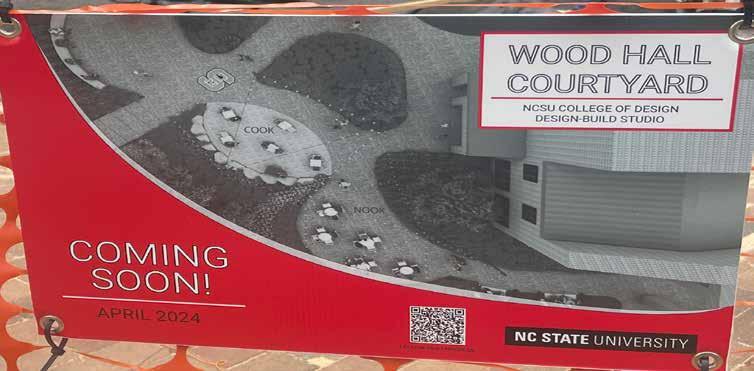
Promotional sign
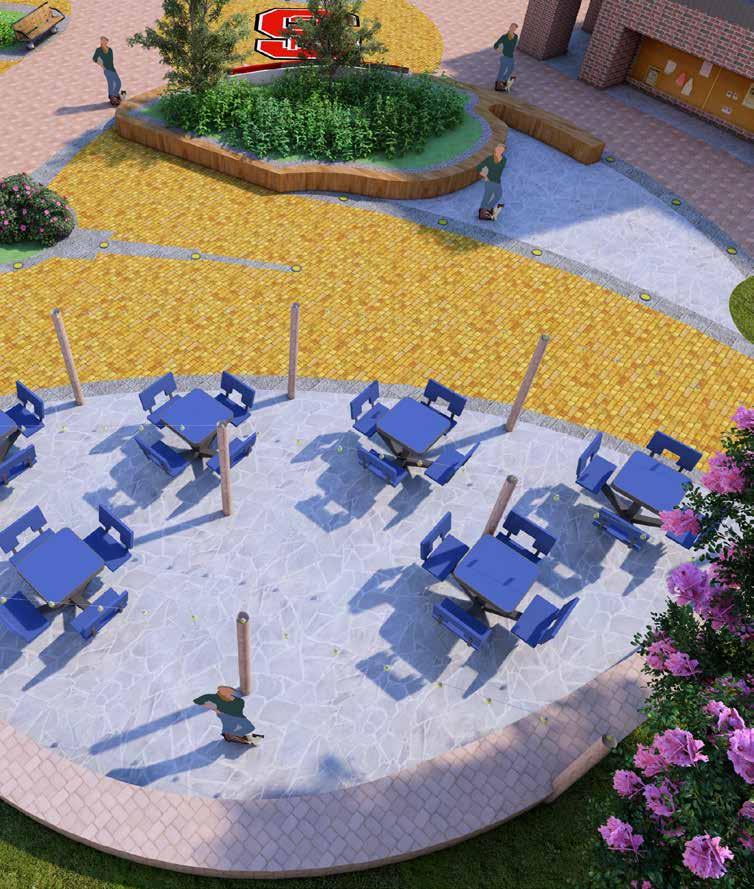
Alternate site ideation 40
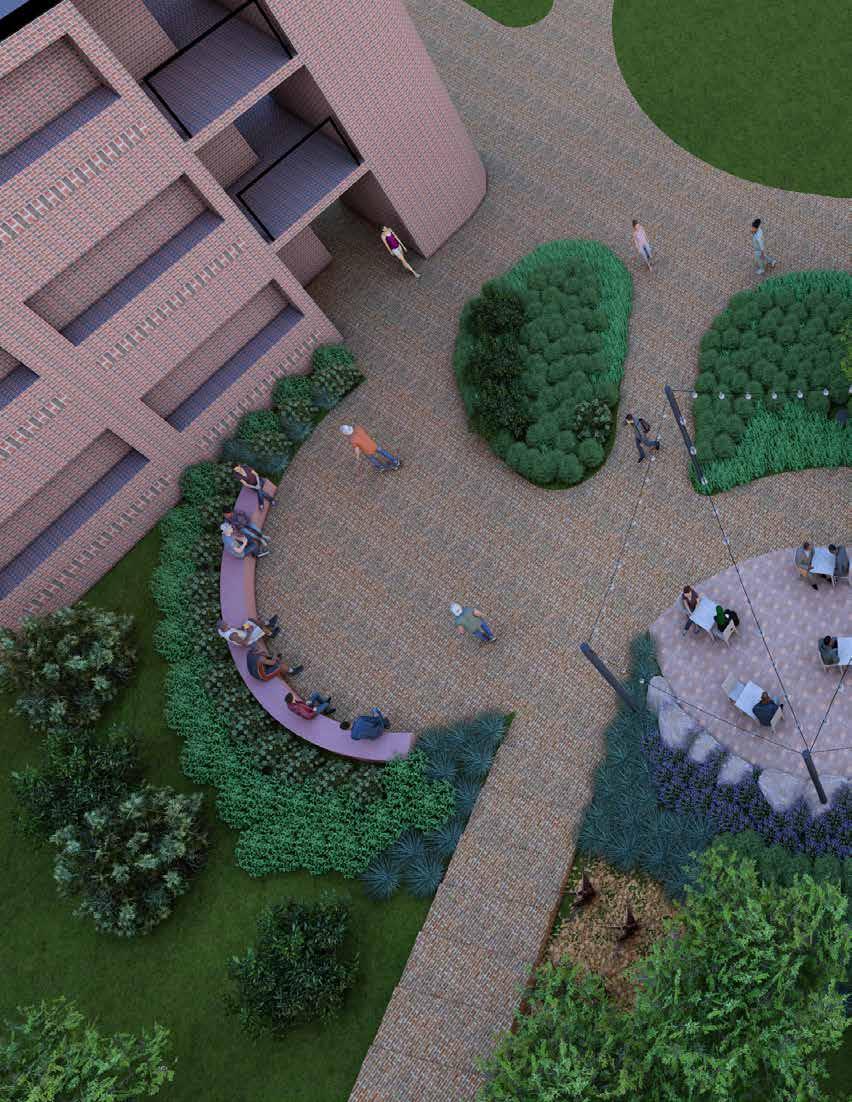
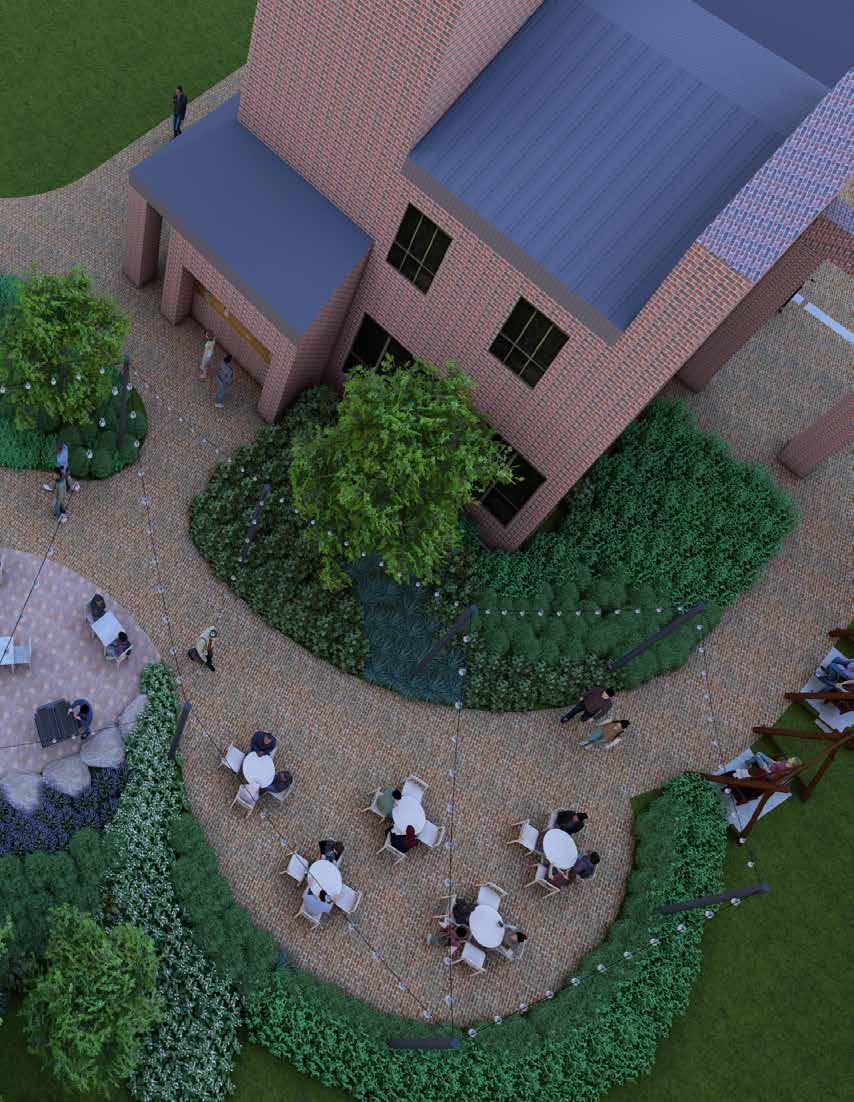
42

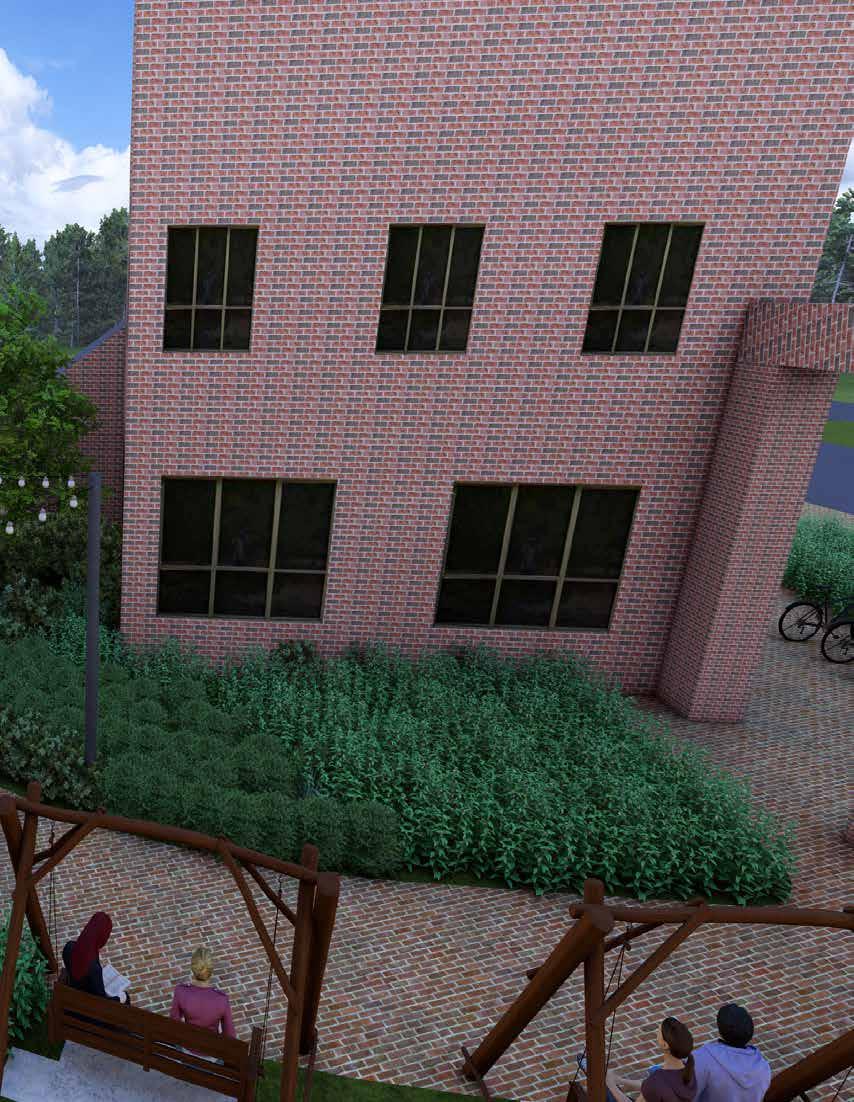
44
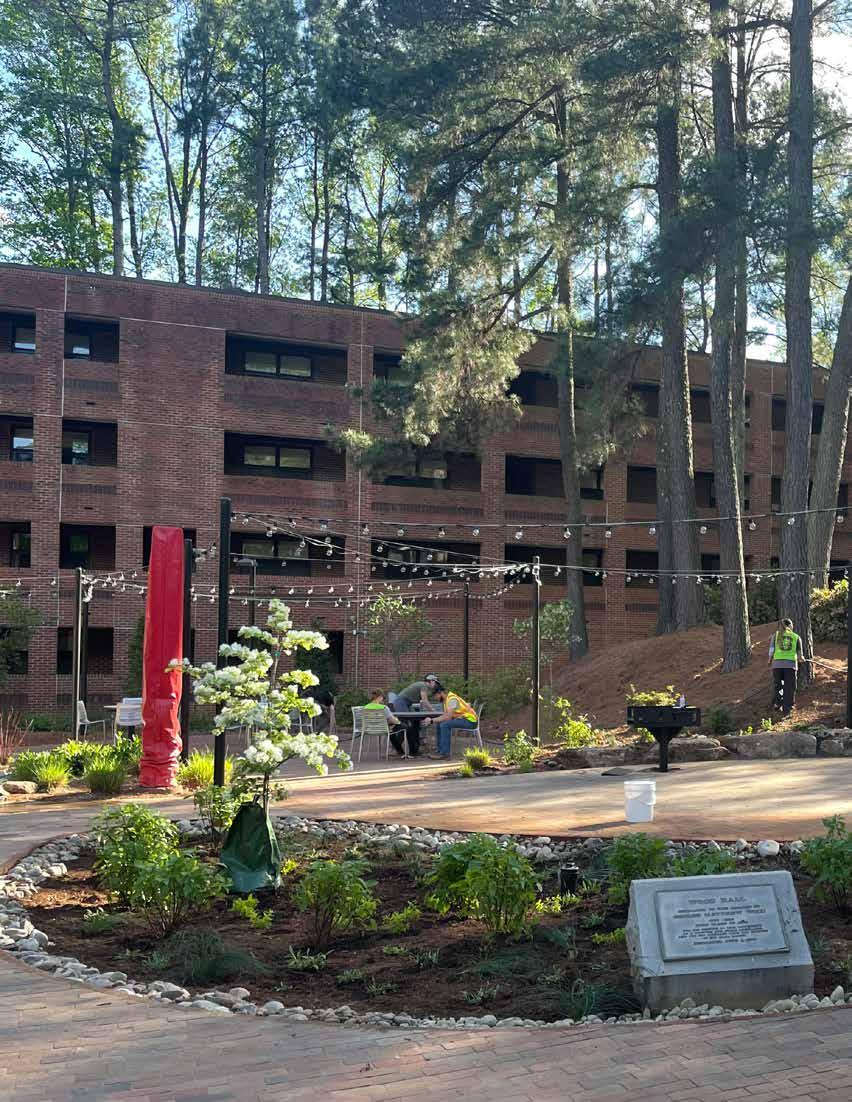
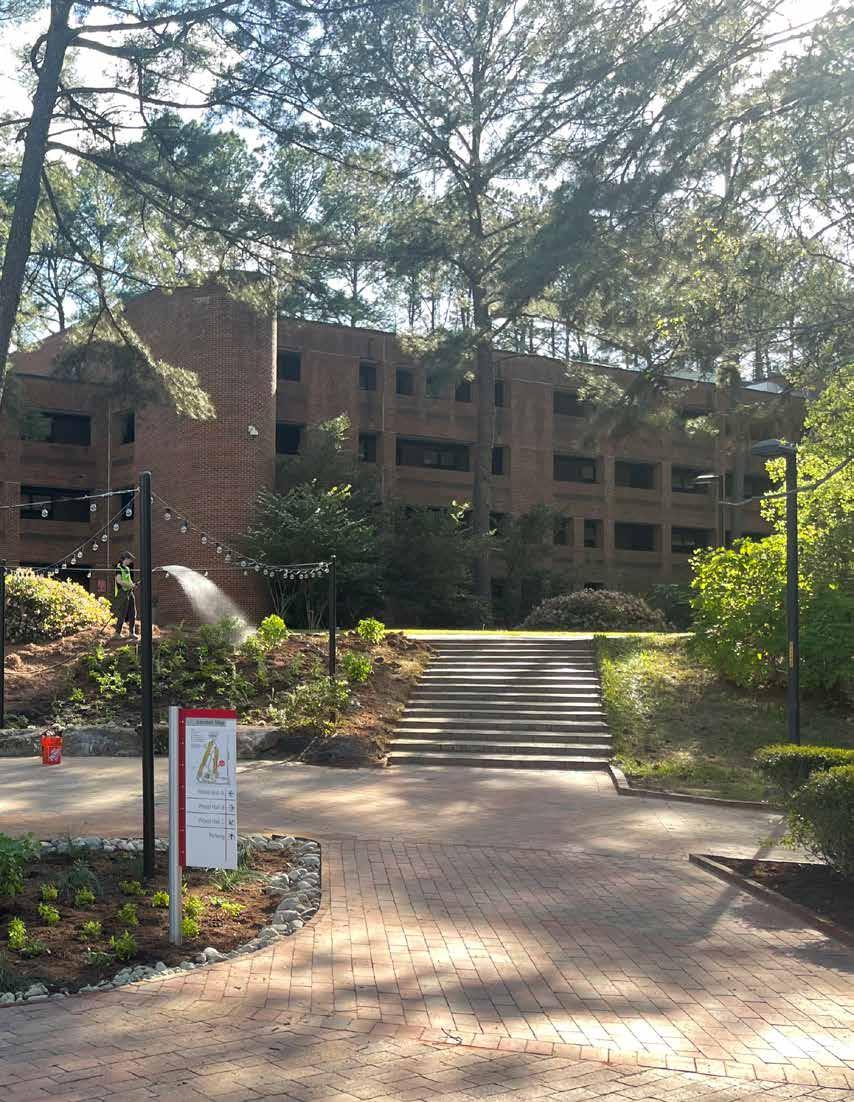
Current site as of 4/12/2024 46
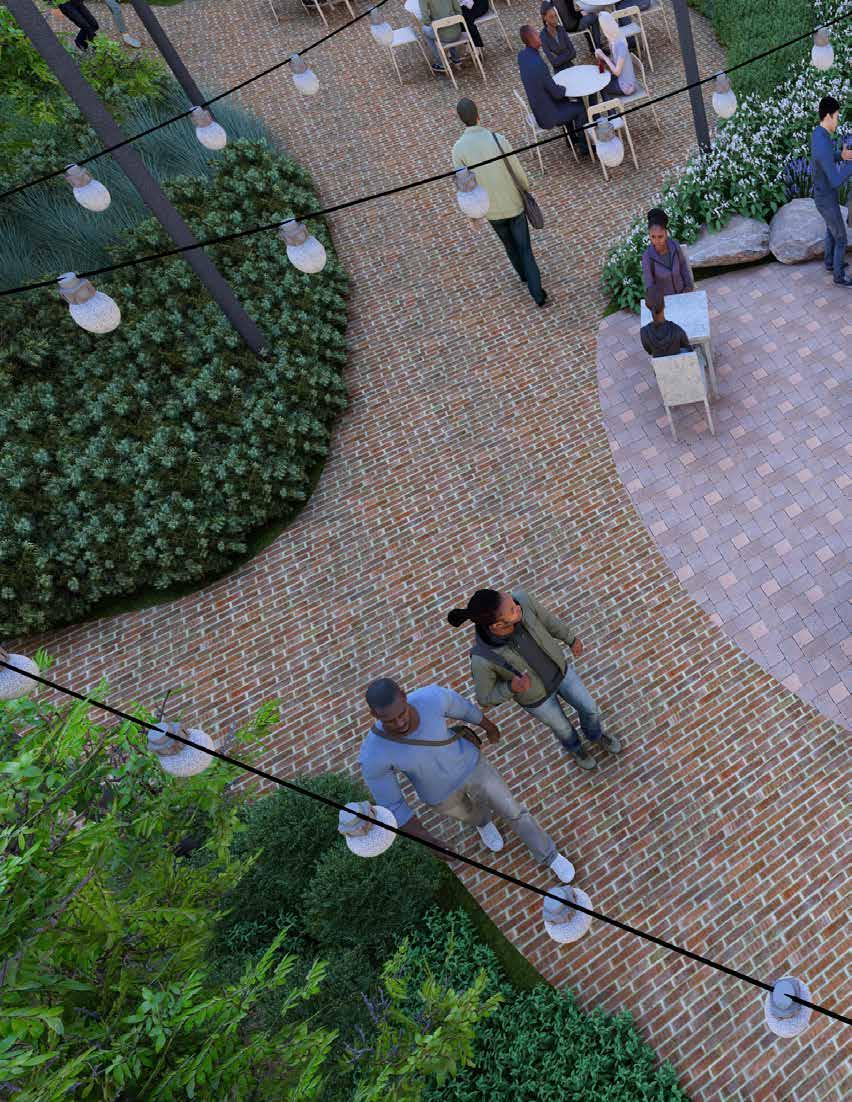
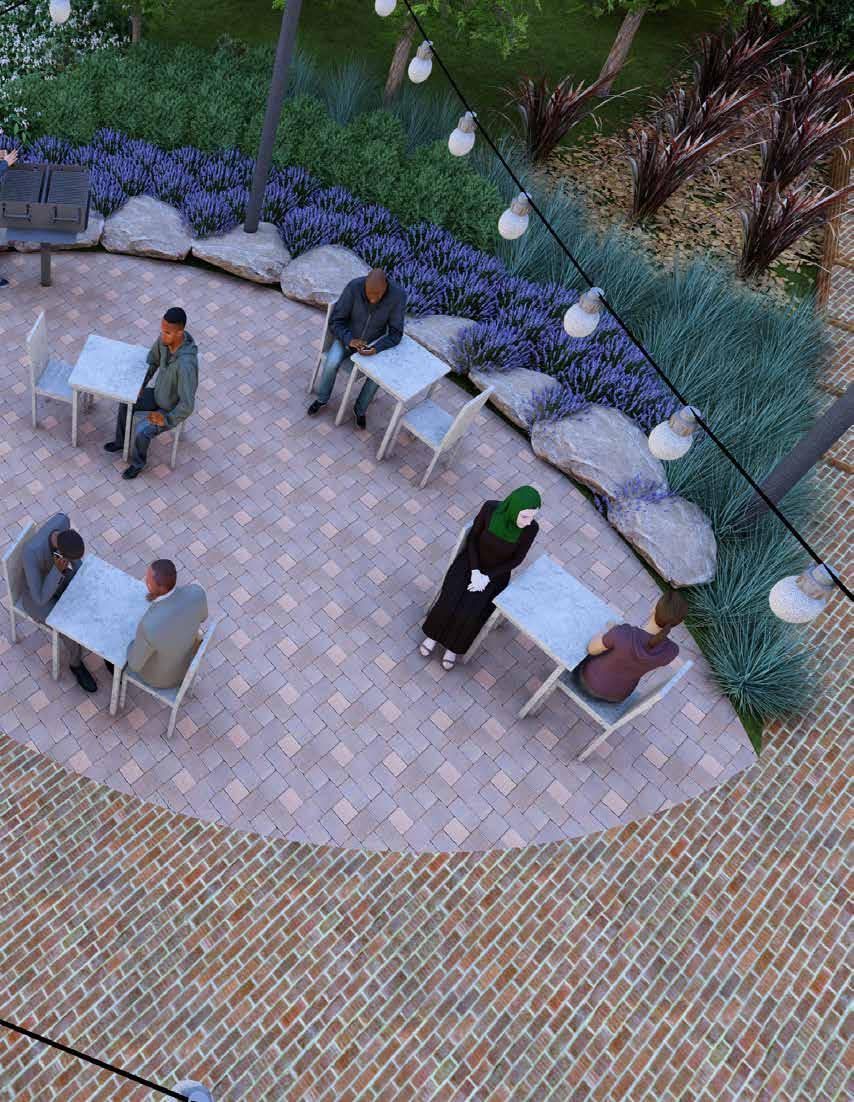
Thank You Anthony Dobbins adobb265@gmail.com











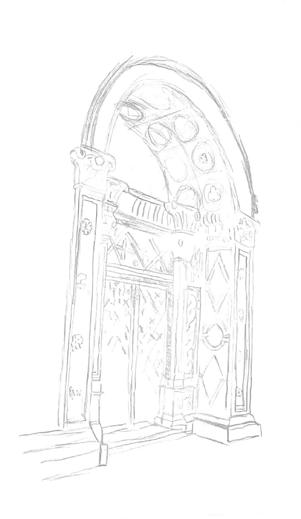
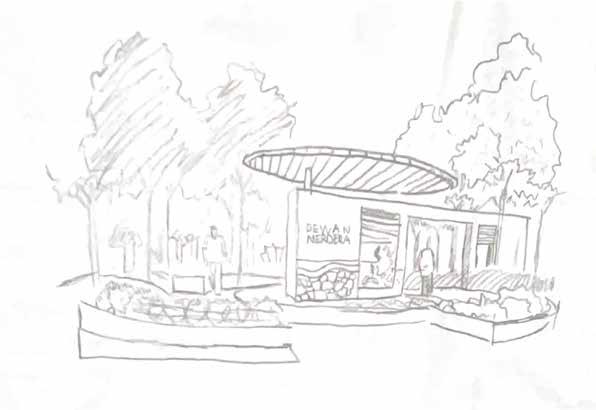
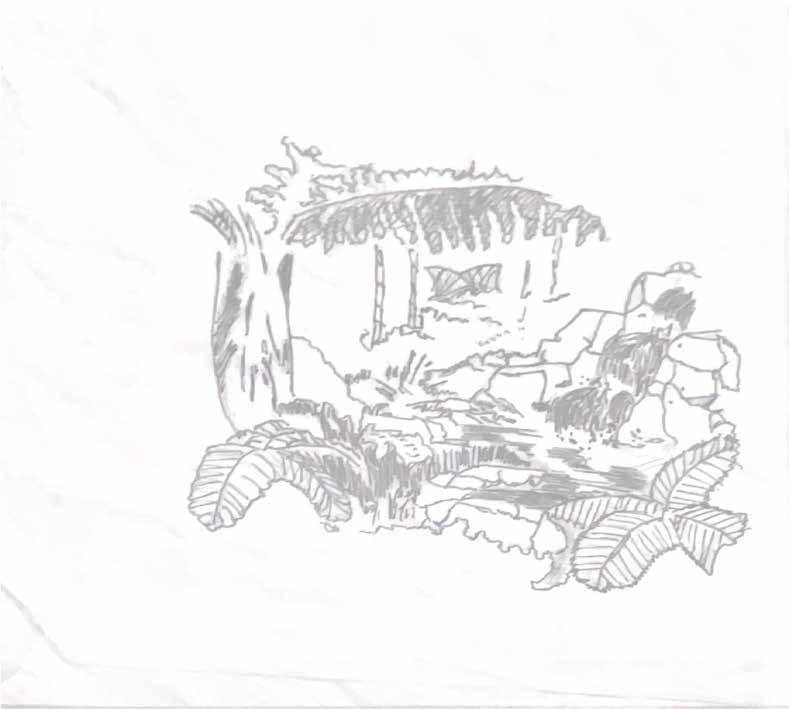
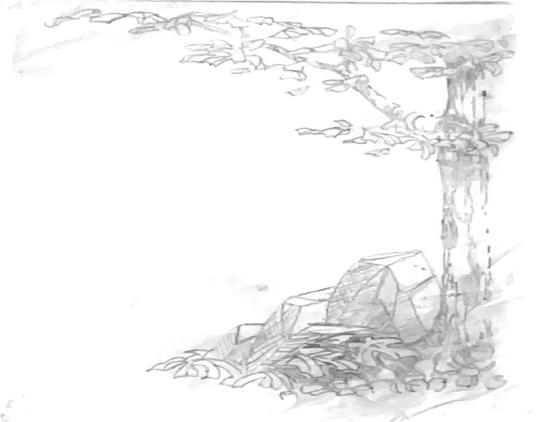
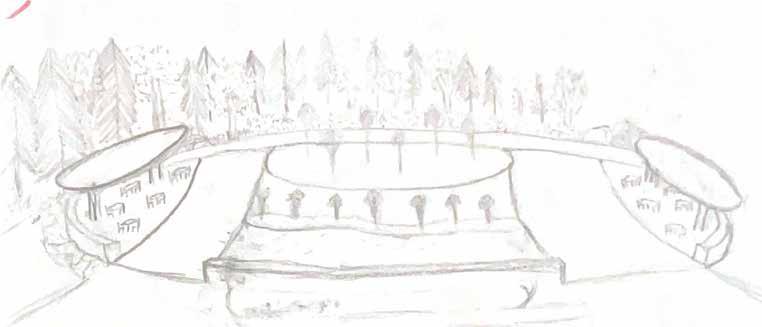
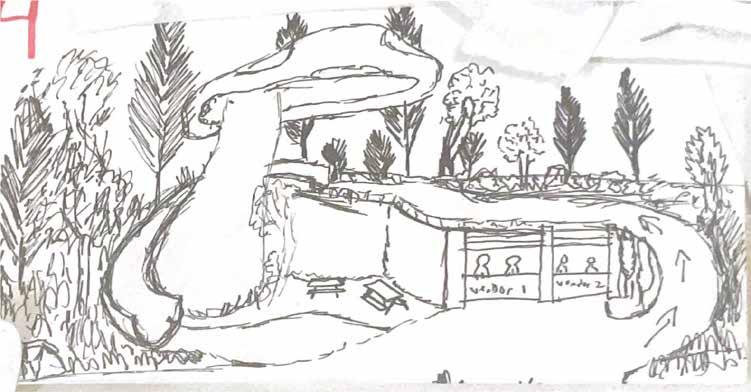

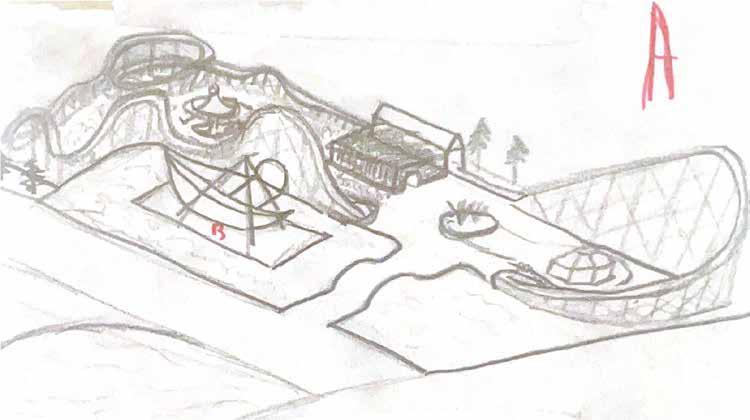 Section drawing, Wood Hall NCSU
Section drawing, Wood Hall NCSU
