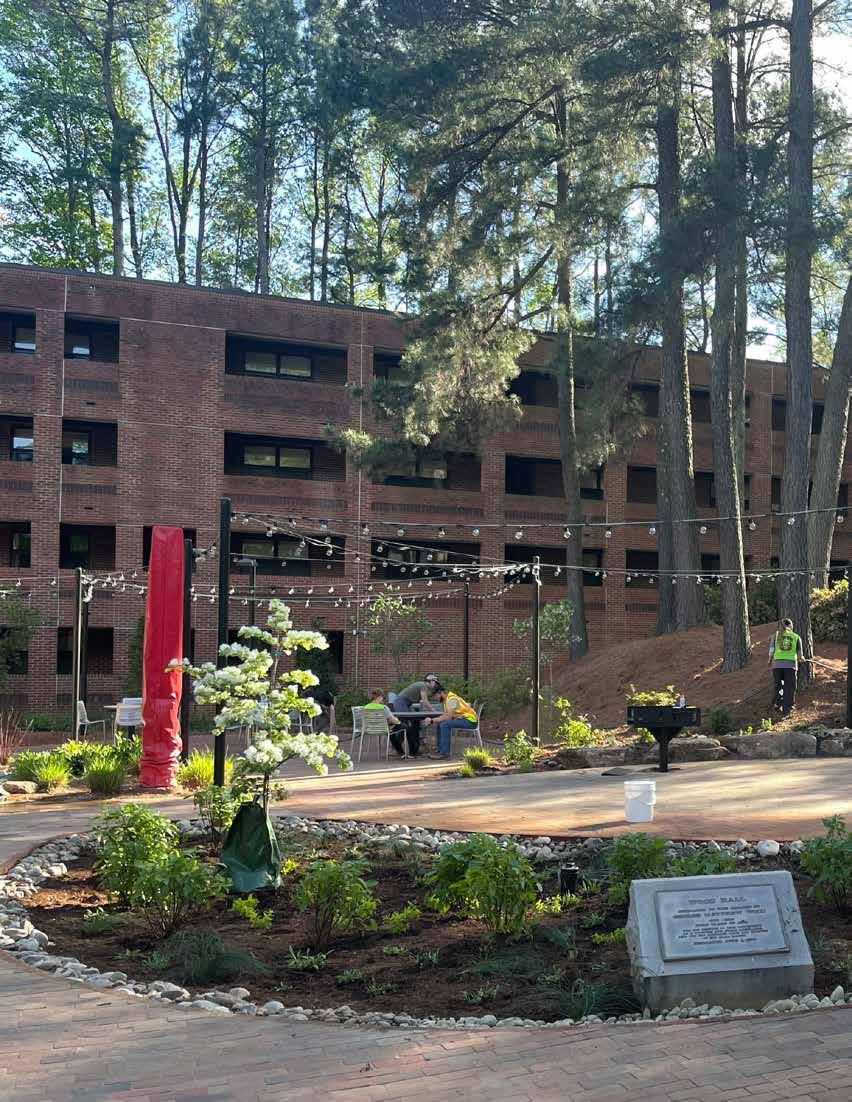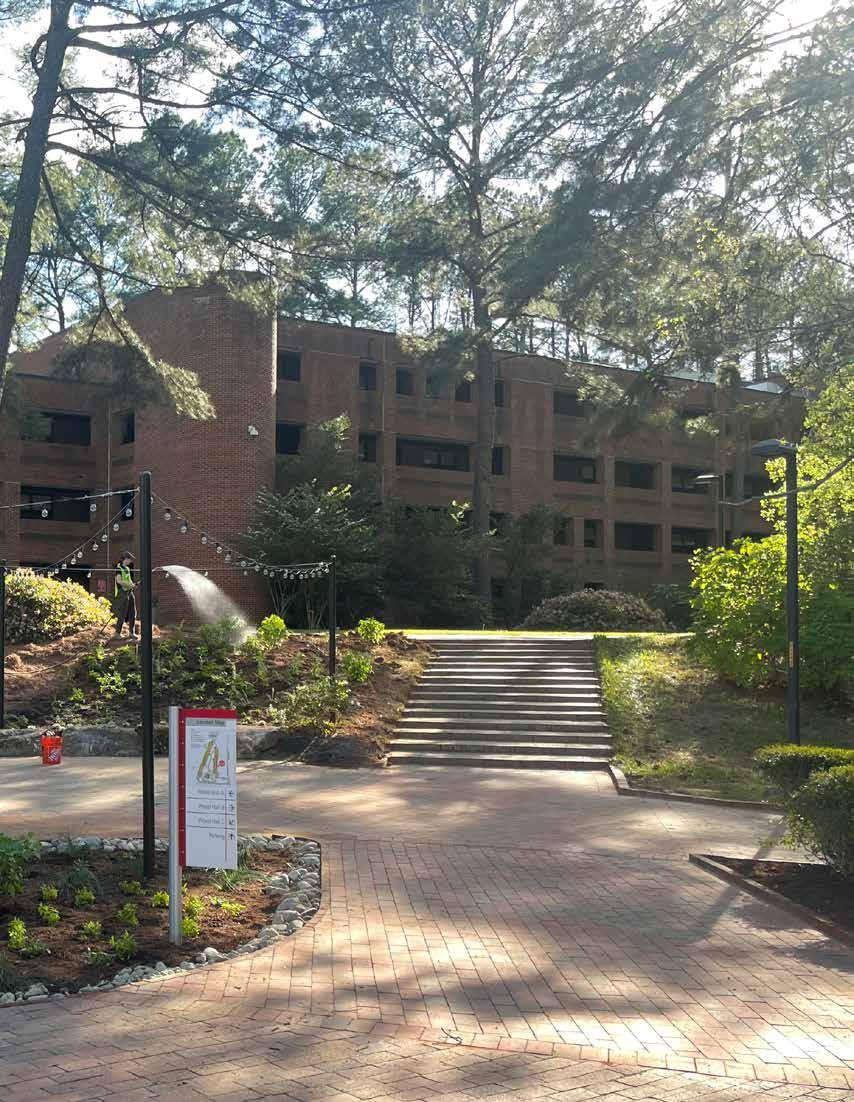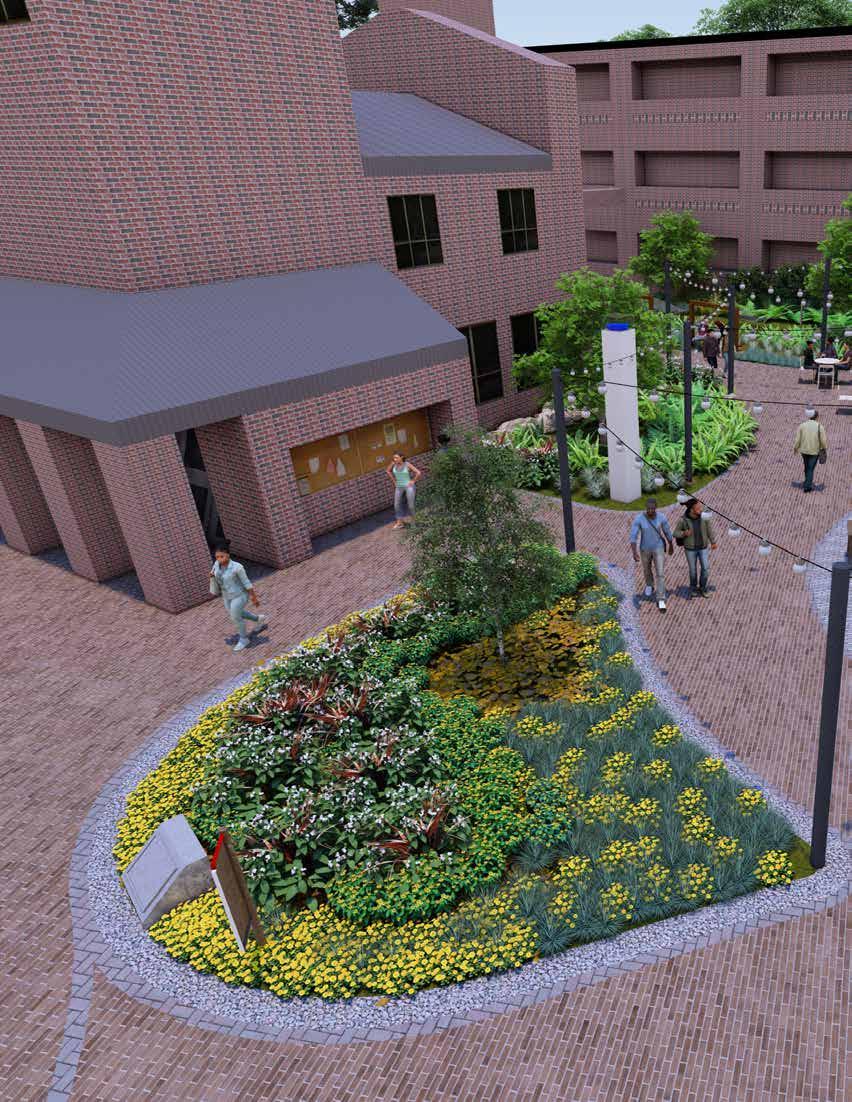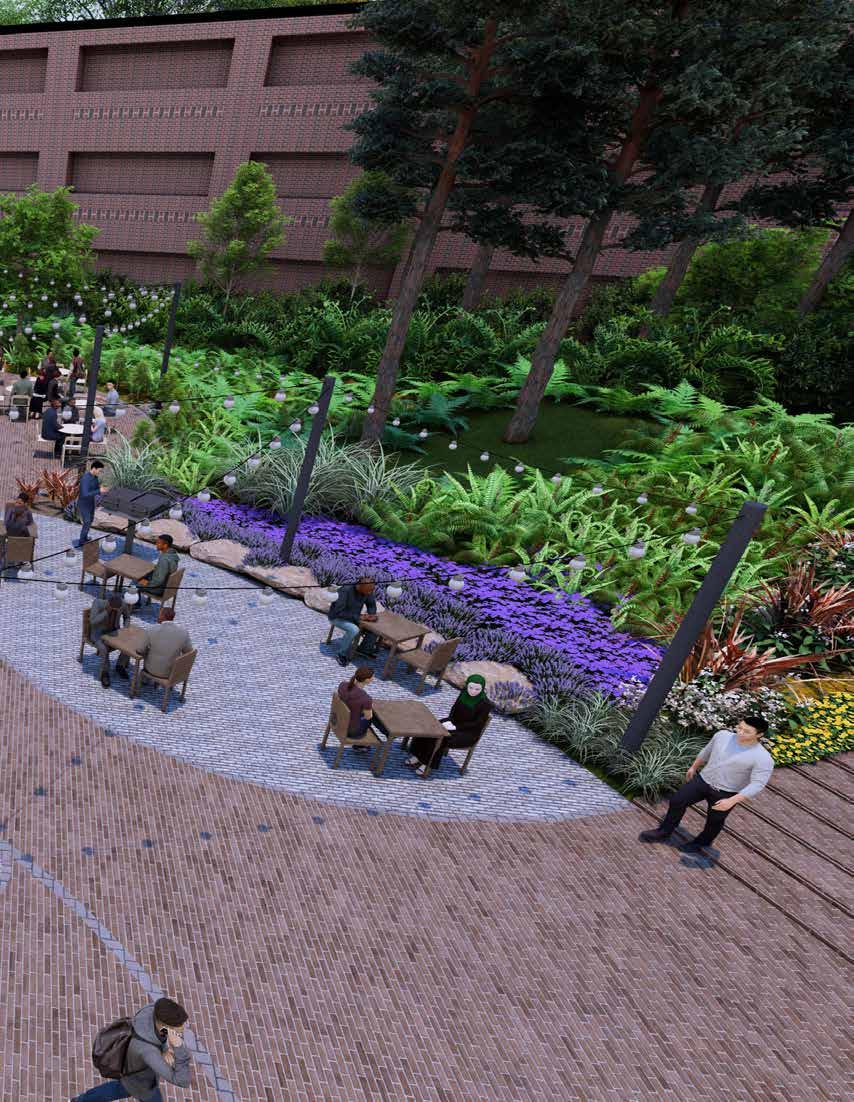
Design Portfolio Anthony Dobbins adobb265@gmail.com
Background:
North Carolina State University
Graduation – May 2024
– Master of Landscape Architecture
North Carolina A&T State University
Graduation – May 2021
– B.S. Applied Engineering Technology

My interest in design began with a fascination for theme parks. This prompted me to study both applied engineering & landscape architecure. I use these skills to craft immersive environments that utilize wayfinding, placemaking, & elements of play.
Design Process: How I approach a problem
Define -
Clearly determine parameters
Analyze -
Solve -
Evaluate -
Research, gather tangible data
Find a solution that can be executed
Consider environmental impact, and stakeholder satisfaction,
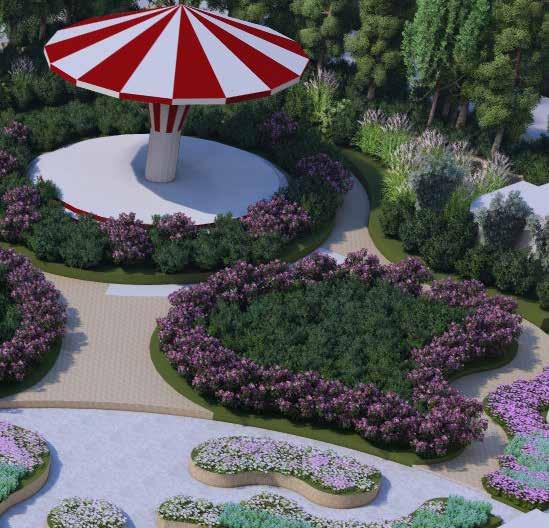
2 Sketching............................................................4 Professional Work.............................................8 Academic/Personal Projects..........................16 Contents
Sketching


4
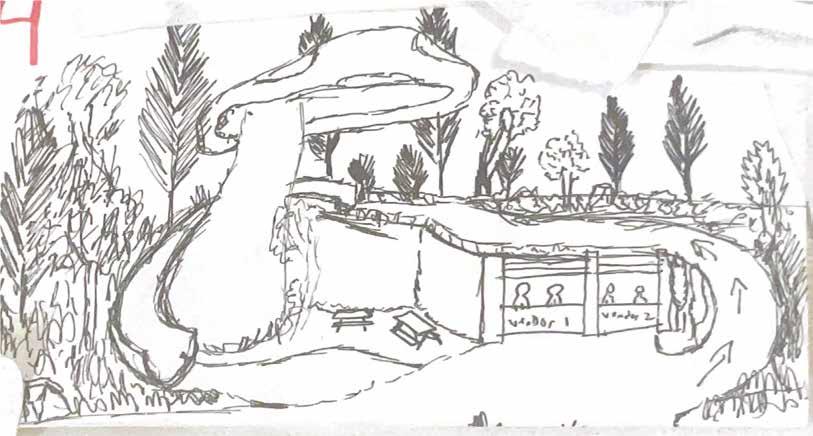
Section drawing, Wood Hall NCSU
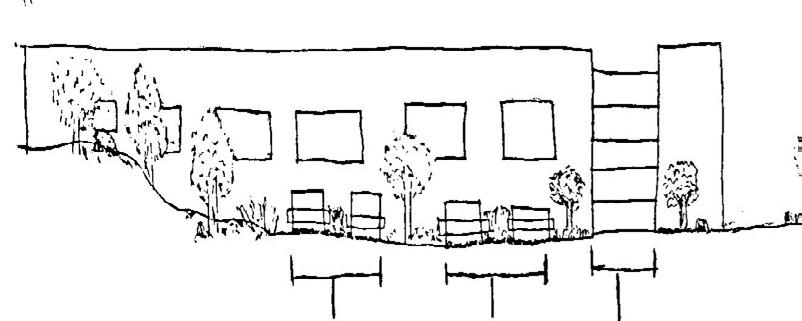
BENCH SWINGS BENCH SWINGS BUILDING ENTRANCE
Mushroom slide with ramp access + vendor space
Outdoor Galleria

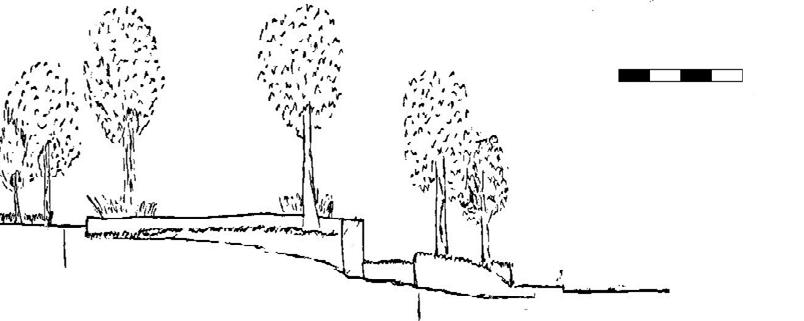
6 RAMP MIDDLE RAMP ENTRANCE
Professional Work
8
Catawba Trail Farm Master Plan
Employer : Just Communities Research Lab, NCSU - 2022
Task: Emphasize circulation, placemaking & user wellness.
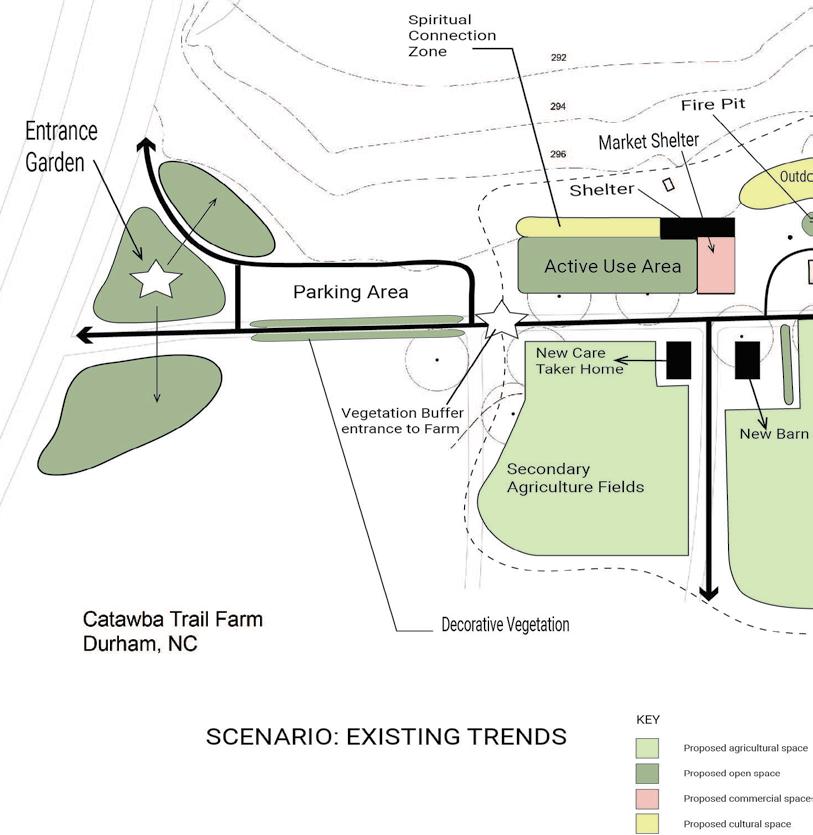
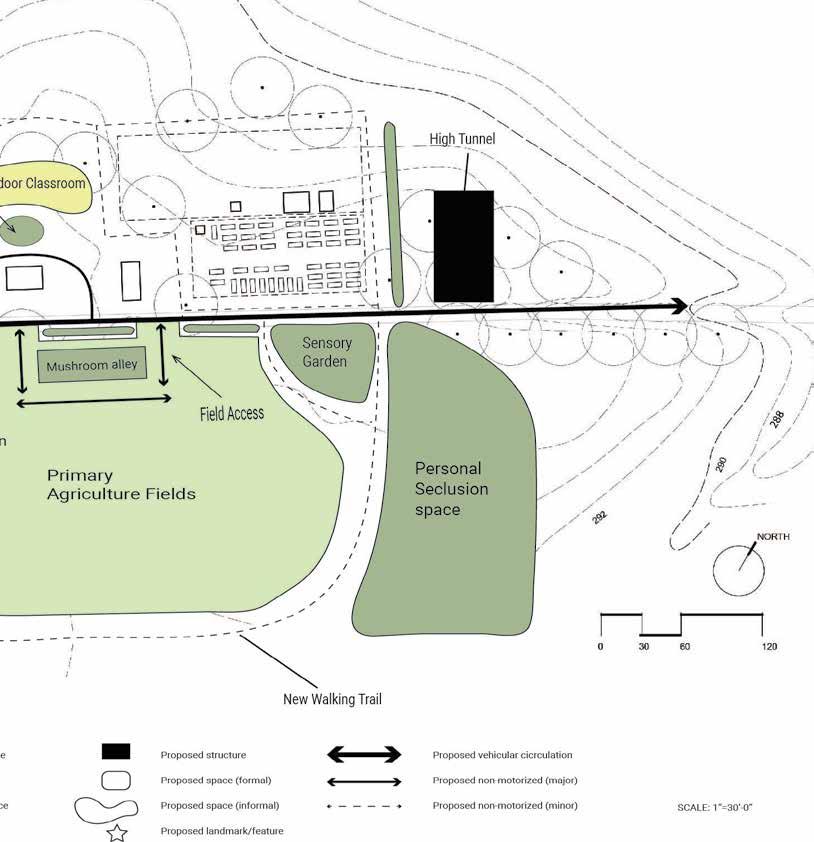
10
Neighborhood Monument
Employer :
Perry Becker Design, Orlando, Florida - 2023
Task:
Design a wayfinding icon for a multi-family development
12
Neighborhood Park
Employer :
Perry Becker Design, Orlando, Florida - 2023
Task:
Design a pocket park for a multifamily development.
Layout/Materials Plan
Plan
14
Planting
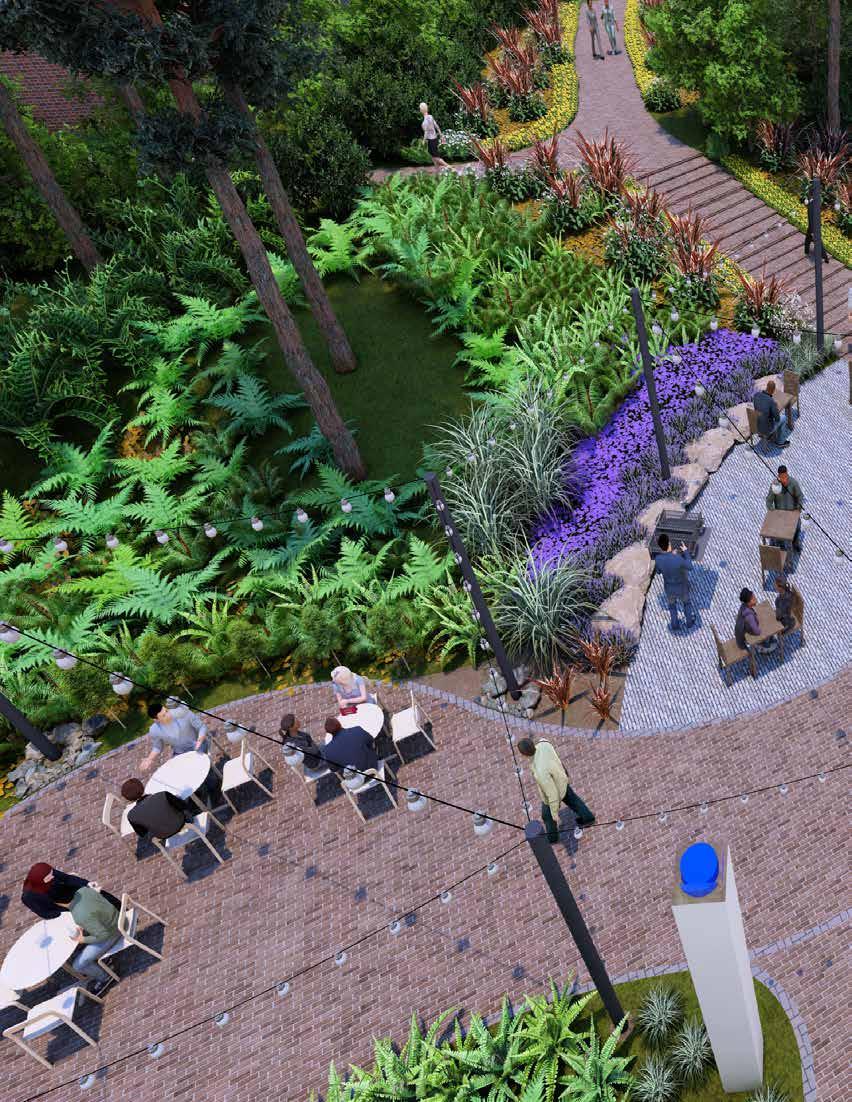
Academic/Personal Projects
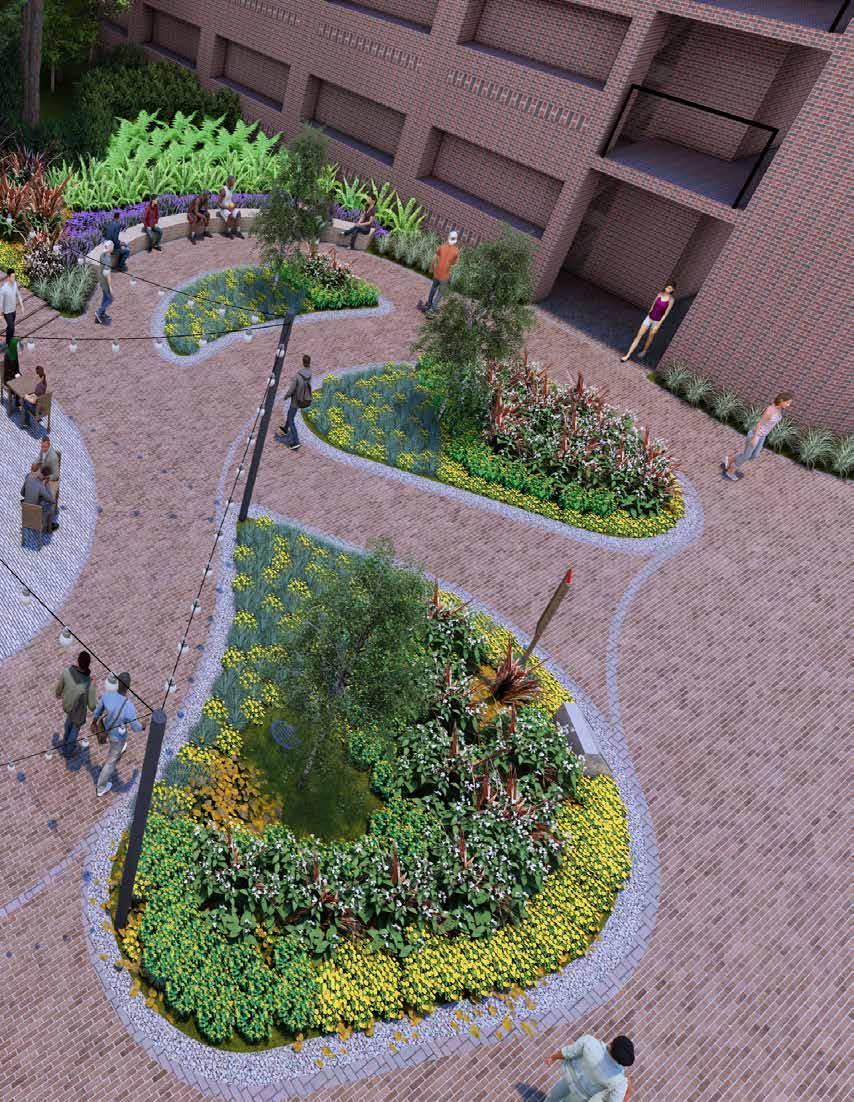
ADA Compliant Steps:
LAR 528 - Construction Materials & Methods (Fall 2022)
Sketch:
Blue Stone Adjacent Paving
Concrete Footing
Shear key
Wielded Wire Mesh PREPARED SUBGRADE
Detail:

COMPACTED AGGREGATE ABC FROST LINE
2’ 1%
21”
ADJACENT PAVING
SLOPE
2”x4”
4”x4”
0” 1”
SCALE
GIS Coursework:
LAR 517 - GIS Applications in Landscape Architecture (Fall 2022)
Task:
Conduct a slope analysis for a potential high school in Zebulon, NC. Utilize hillshade, topo, & raster commands.
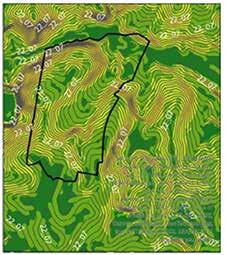
Limited level land, steep declines.
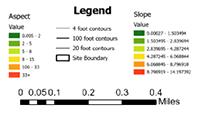
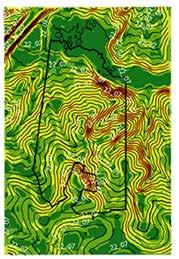

Larger, easier to work with.
Contour data from Wake County was used to create slope rasters. Site 2 proved more ideal for a new high school due to accessibility.
18
Site 1: Site 2:
Community Park Personal Project - 2024


1. Park Entrance 2. Multi-Use Building A 3. Maintenance Building 4. Dining A 5. Carousel 6. Multi-Use Building B 7. Dining B 8. Green House 9. Food Pantry 6 10. Pollinator Gardens 11. Multi-Use Building C 12. Retail/Dining C 13. Pollinator Gardens 14. Library 15. Multi-Use Building D 16. Lake Walking Loop 17. Pic-Nic Pavillion Legend: Design intent: Create a small park with a variety of retail locations, social services and attractions, Entrance Plaza

1 2 4 7 9 8 10 5 3 11 14 13 12 15 16 17 20
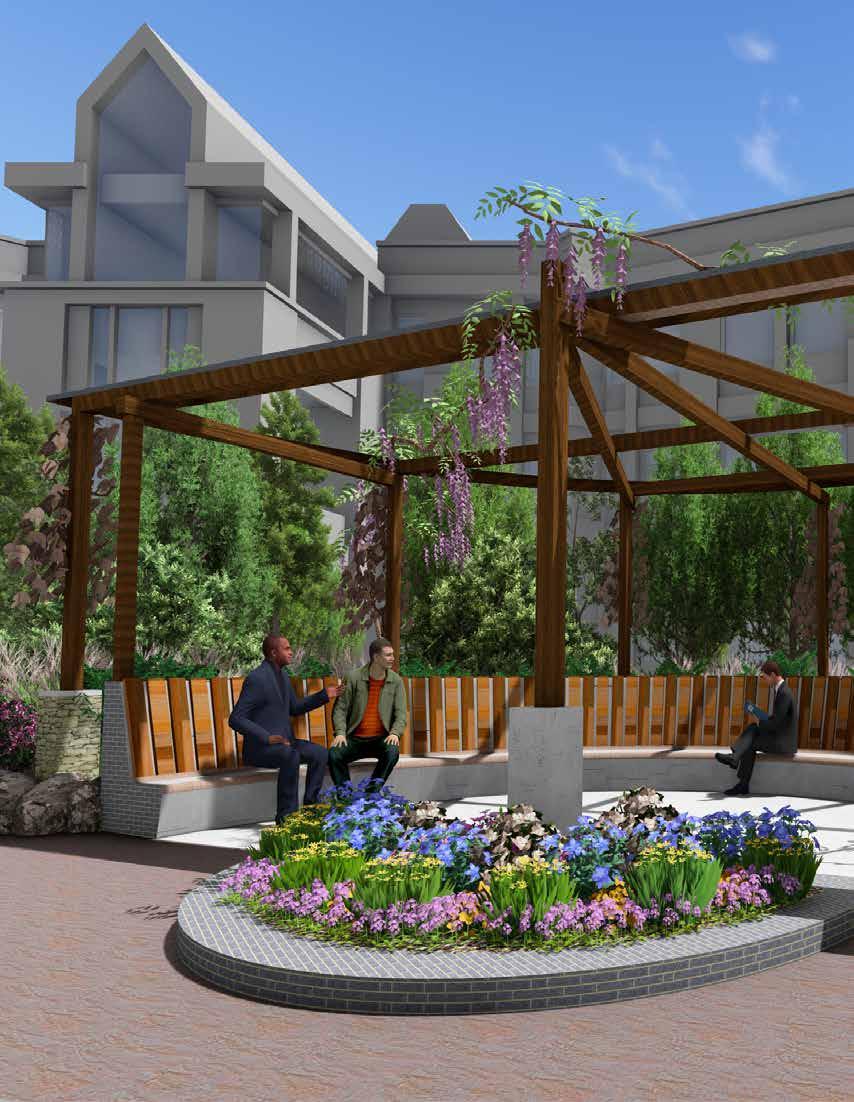
Overhead Structure
LAR 528 - Construction Materials & Methods - 2022
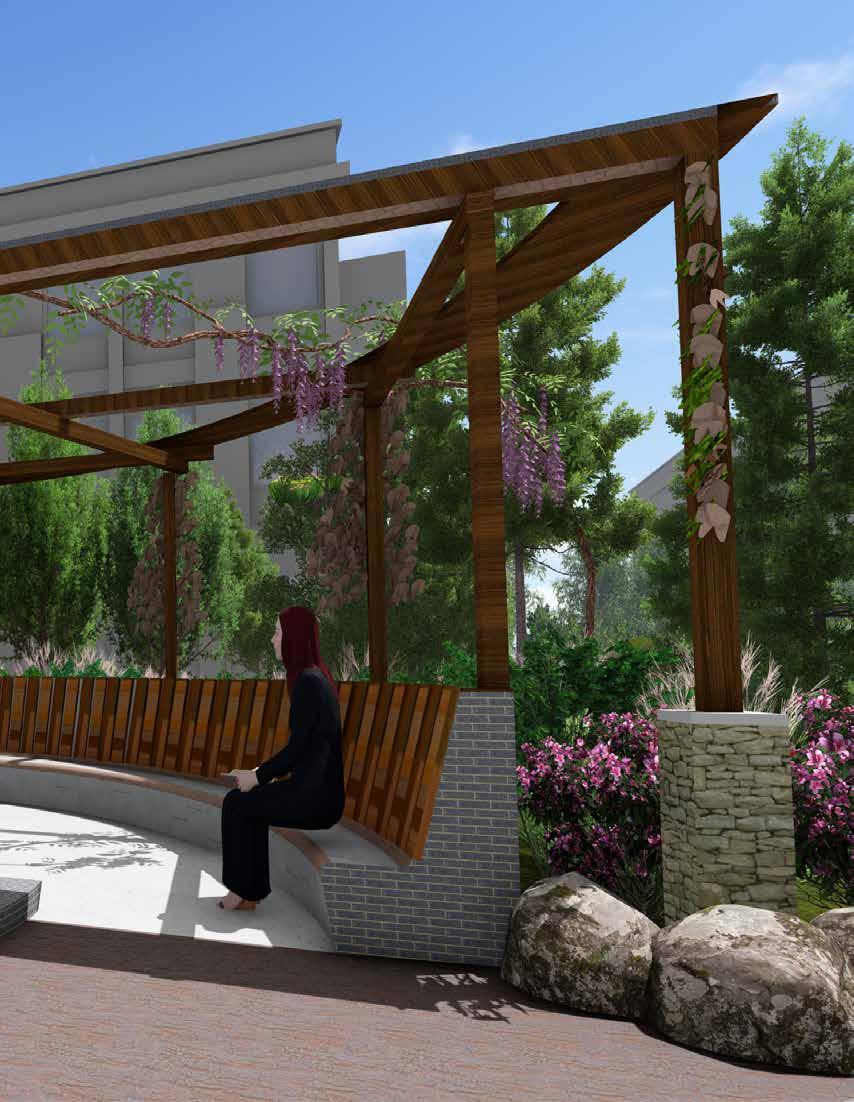
Design Intent:
This outdoor space can hold classes, meetings and pedestrians.
Features:
- Corten steel posts & beams, with brown powder coat for wood-like finish.
- Roof beams welded together, attached to posts with angle bolts.
- Concrete seat-wall with Kebony wood paneling
- Aluminum roof provides form.


Front View
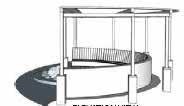
Elevation View
24
Seat Wall Detail
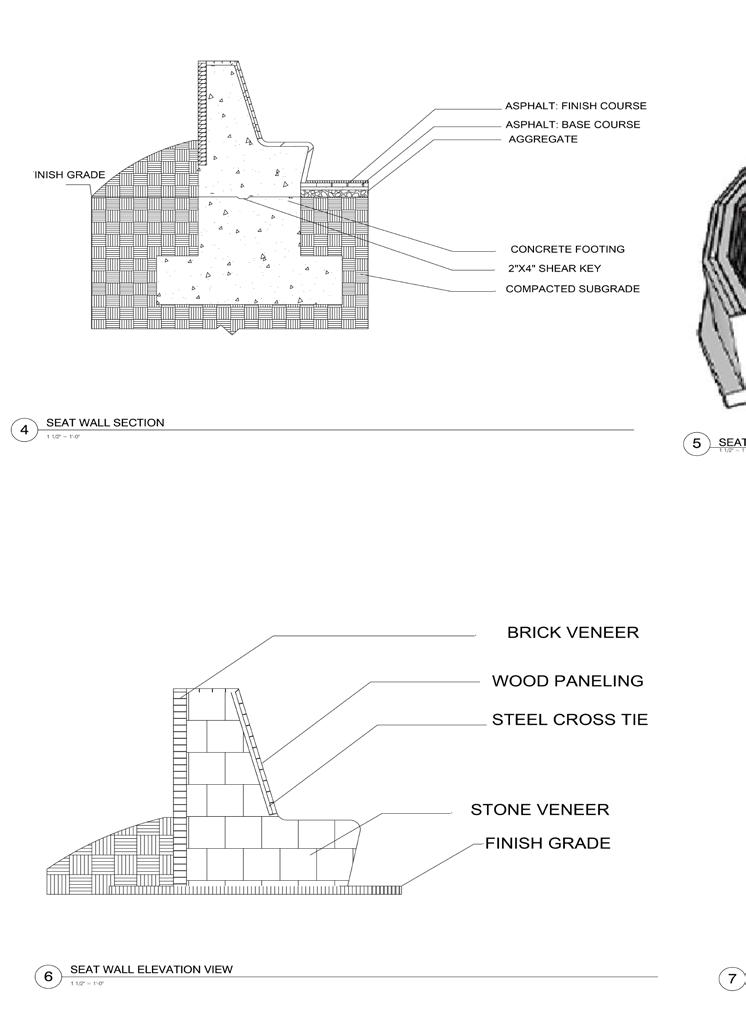
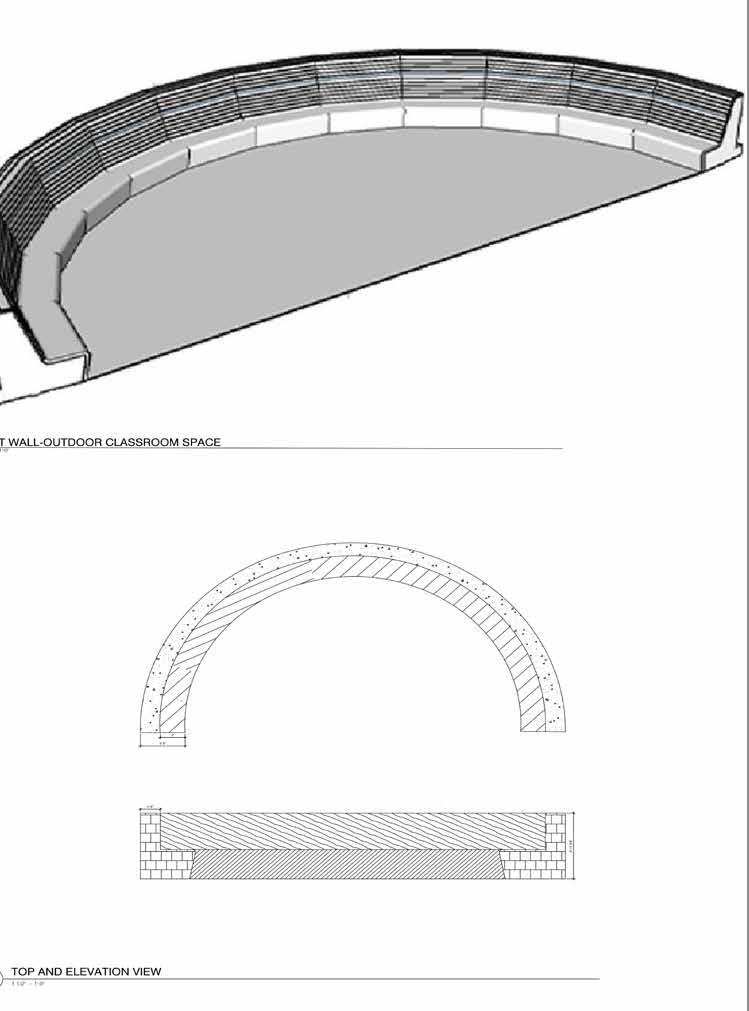
26

NCSU LAR Design + Build Studio - 2024 Wood Hall

Role:
Project Manager/Procurement Lead
Responsibilities:
Master plan ideation, Community enagagement, Surveying, Cost mitigation, Producing concept renderings, Demolition + Installation
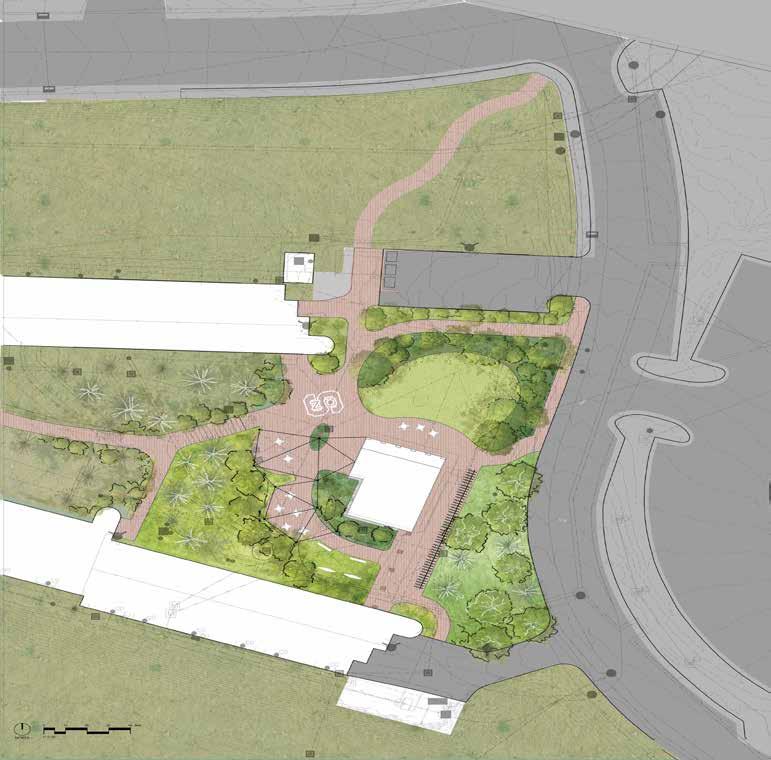
Design intent:
-Provide space for small groups & individuals.
-Prioritize stormwater treatment & biodiversity.
-Offer multiple seating options, lighting and a grill.
Existing Conditions:
BUILDING C BUILDING B M O R R I L L D R W A R R E N C A R R O L L D R PATHWAY TO MORRIL DR UNIVERSAL PATHWAY TO THE SITE BIKE RACK THE NOOK GRILL AREA EXISTING PLANTED AREA INFILTRATION GARDEN DUMPSTERS LAWN BUILDING A STAIRS SWINGS STRING LIGHTS HAMMOCKS
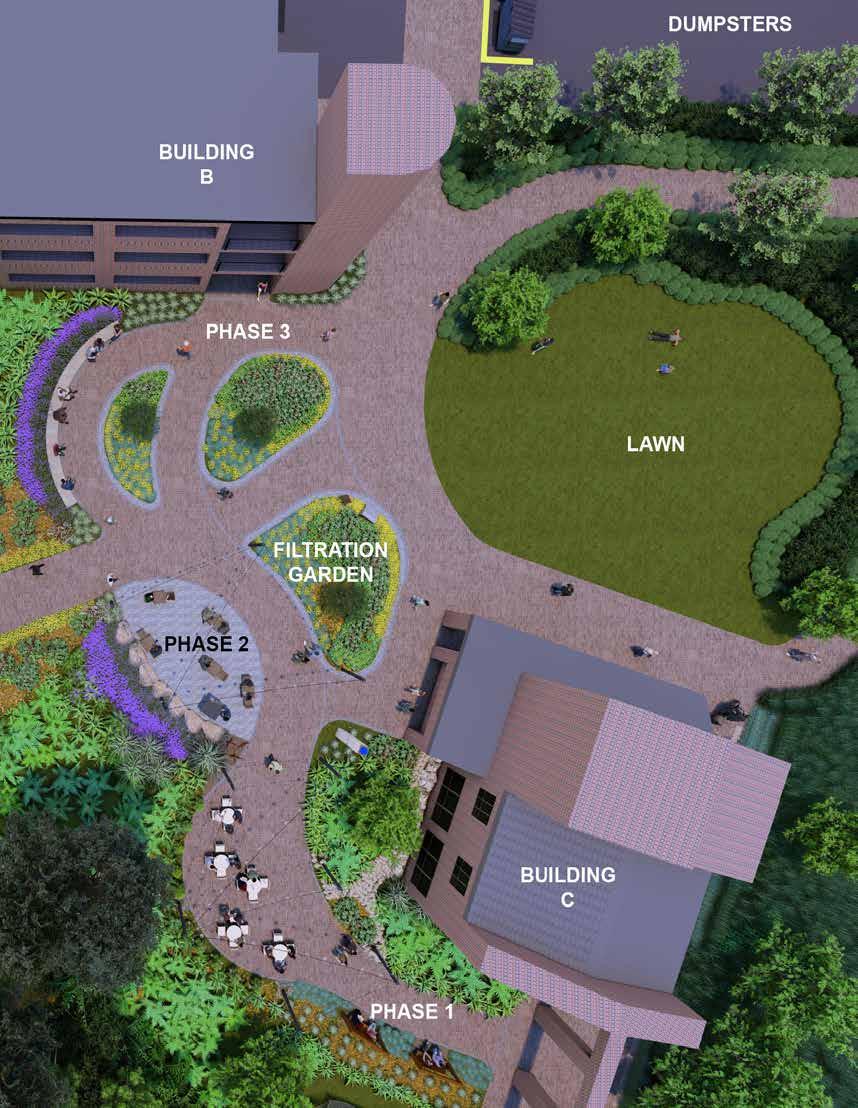
30
