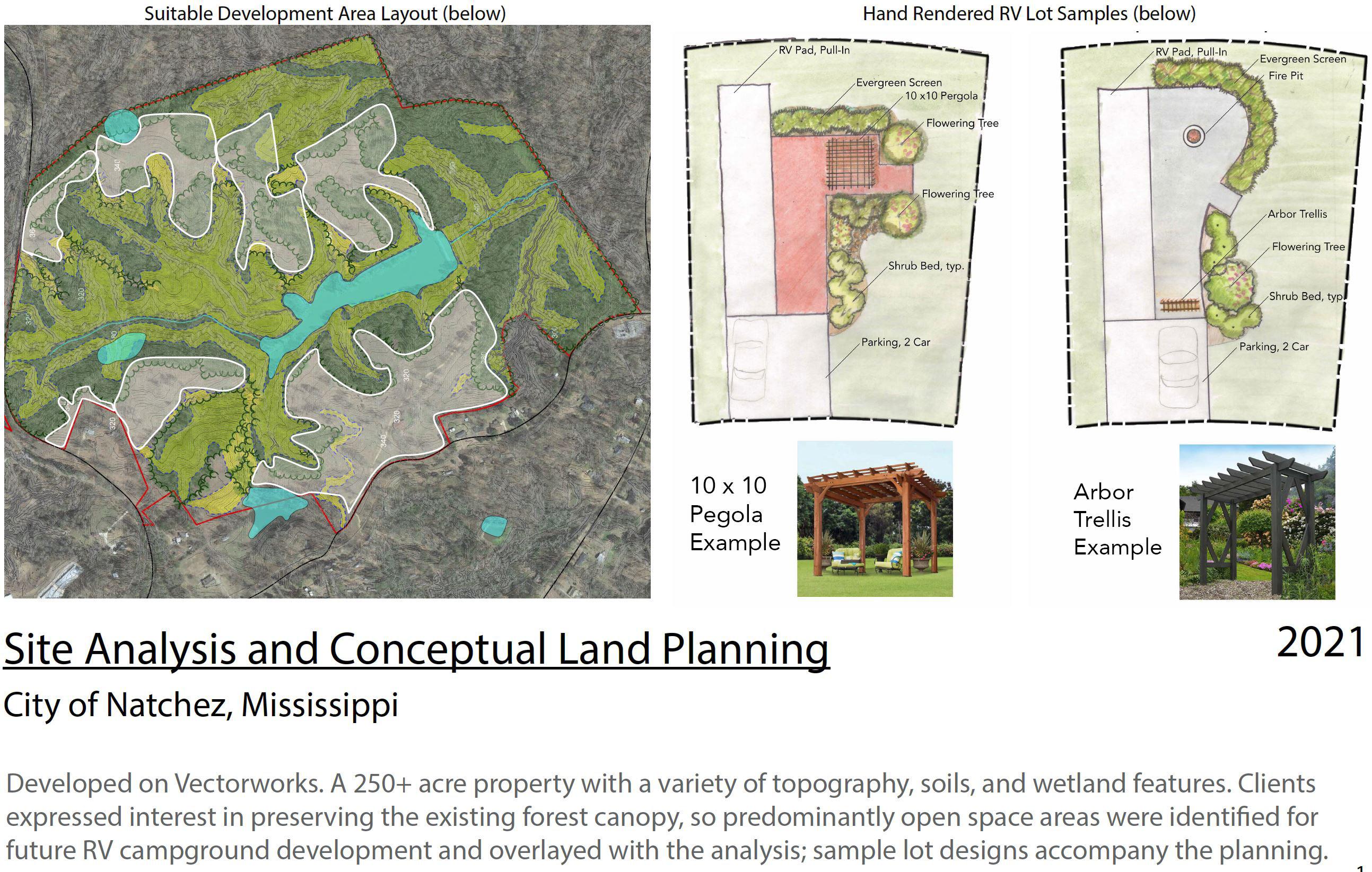
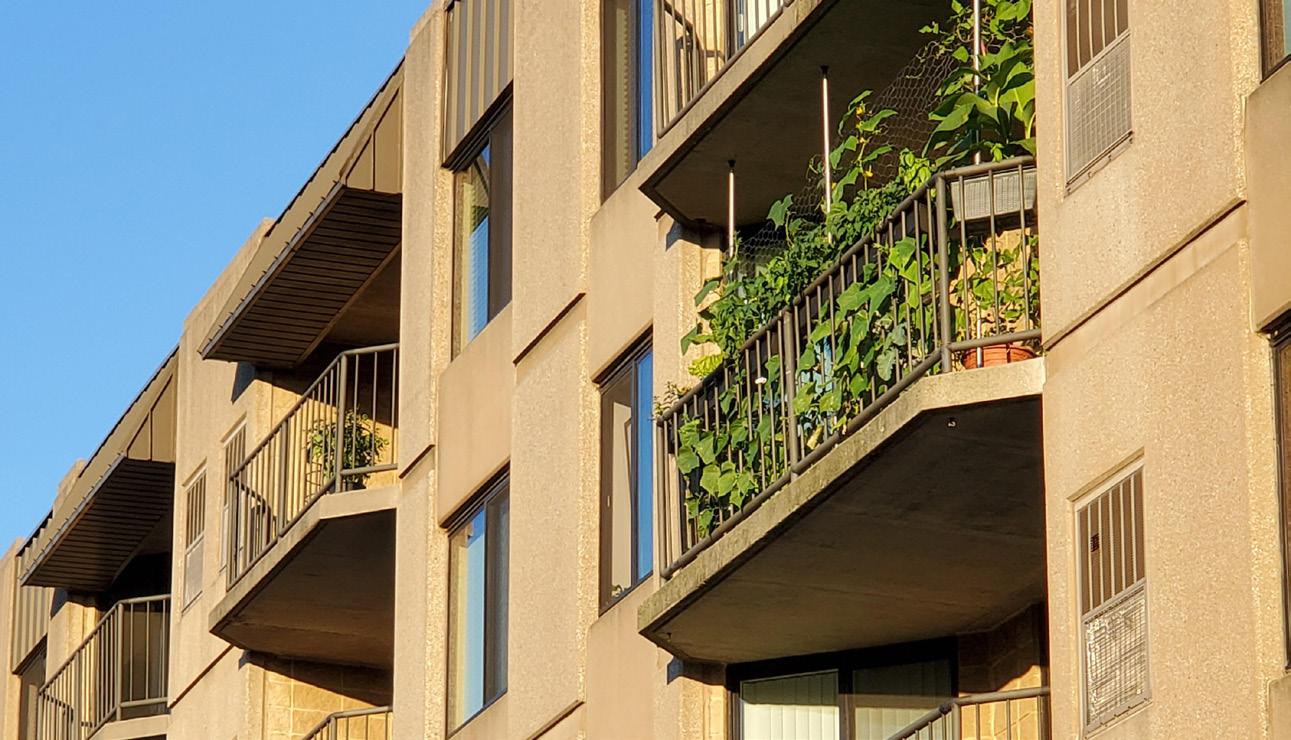


(Sample photos of personal work)


“In nature, nothing exists alone” -Rachel Carson




















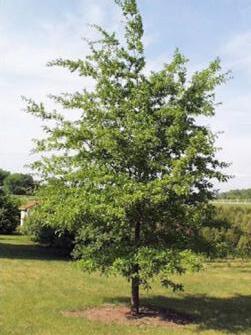




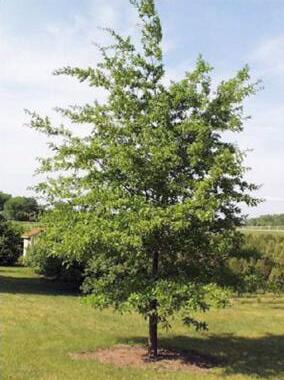


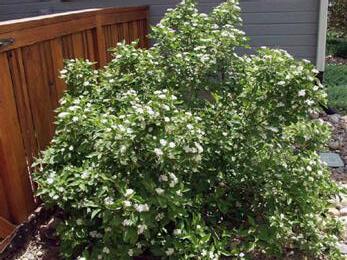






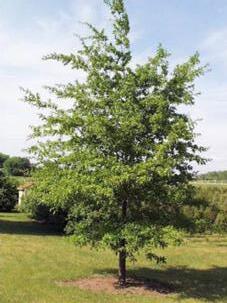

















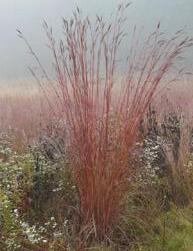






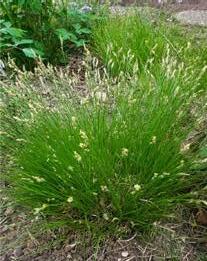

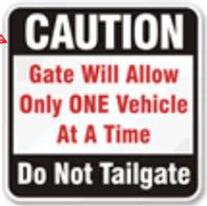

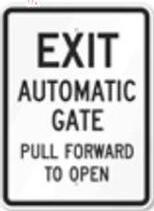

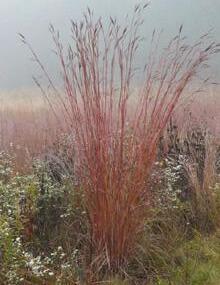








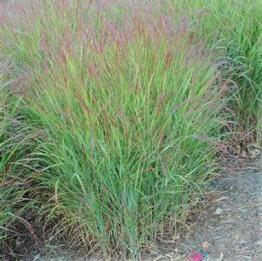






West Side of Chicago, IL
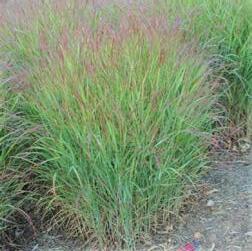










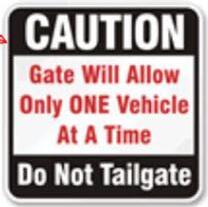



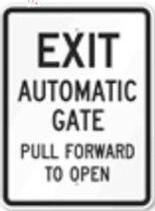









Emergency Medical Services Training Campus Expansion








































Managed the project’s landscape design and documentation, in adherance to UL/ASTM safety standards, LEED credits, CDOT specs, and Chicago’s Landscape Ordinance. Collaborated with a multi-disciplinary team and performed site visits to assess existing conditions.
























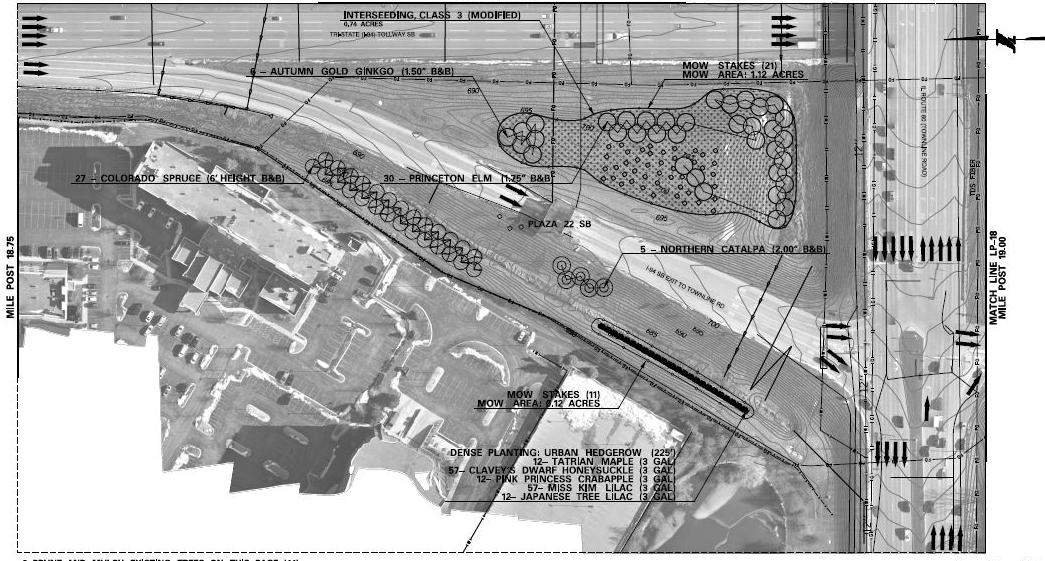
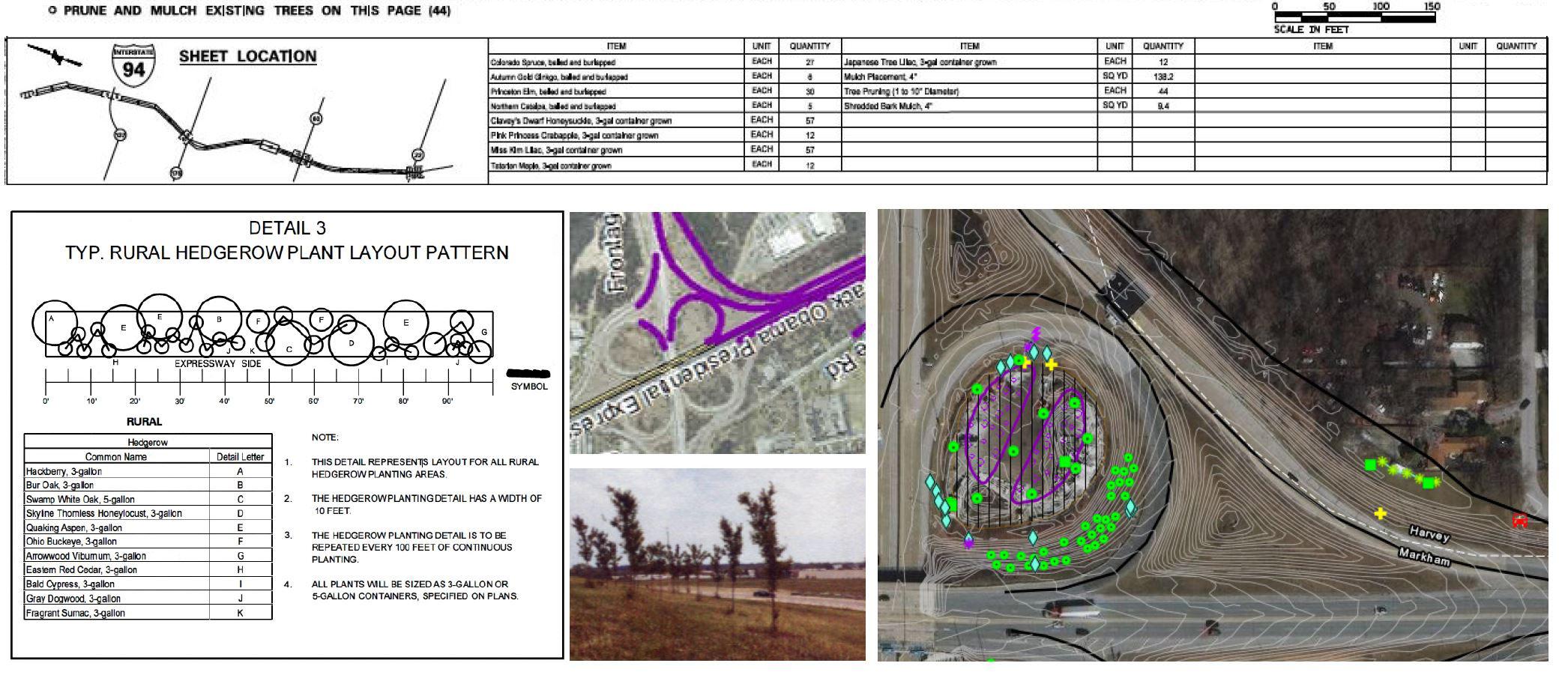
Tollway Trees Initiative
Multi-Agency Collaboration
A program with the Chicago Regional Trees Initiative. Agencies include: Illinois State Toll Highway Authority, Morton Arboretum, Metropolitan Water Reclamation District. The objective: to plant 60,000 trees along the Tollway’s right-of-way network.
Plans and details were created with Microstation, and inventory documented through Collector App and projected using ArcGIS online. Contract specifications, estimates, and summaries generated through Microsoft Office.







Roadside Invasive Maintenance Initiative
Illinois Department of Transportation
2019-2020
Solo production work commissioned by Maintenance Bureau management to locate and quantify the existing presence of roadside invasives. This work also included illustrating maintenance manuals and timelines for various roadside conditions.
Maps and exhibits were created with ArcGIS,and maintenance manuals were rendered using Adobe Illustrator and InDesign.


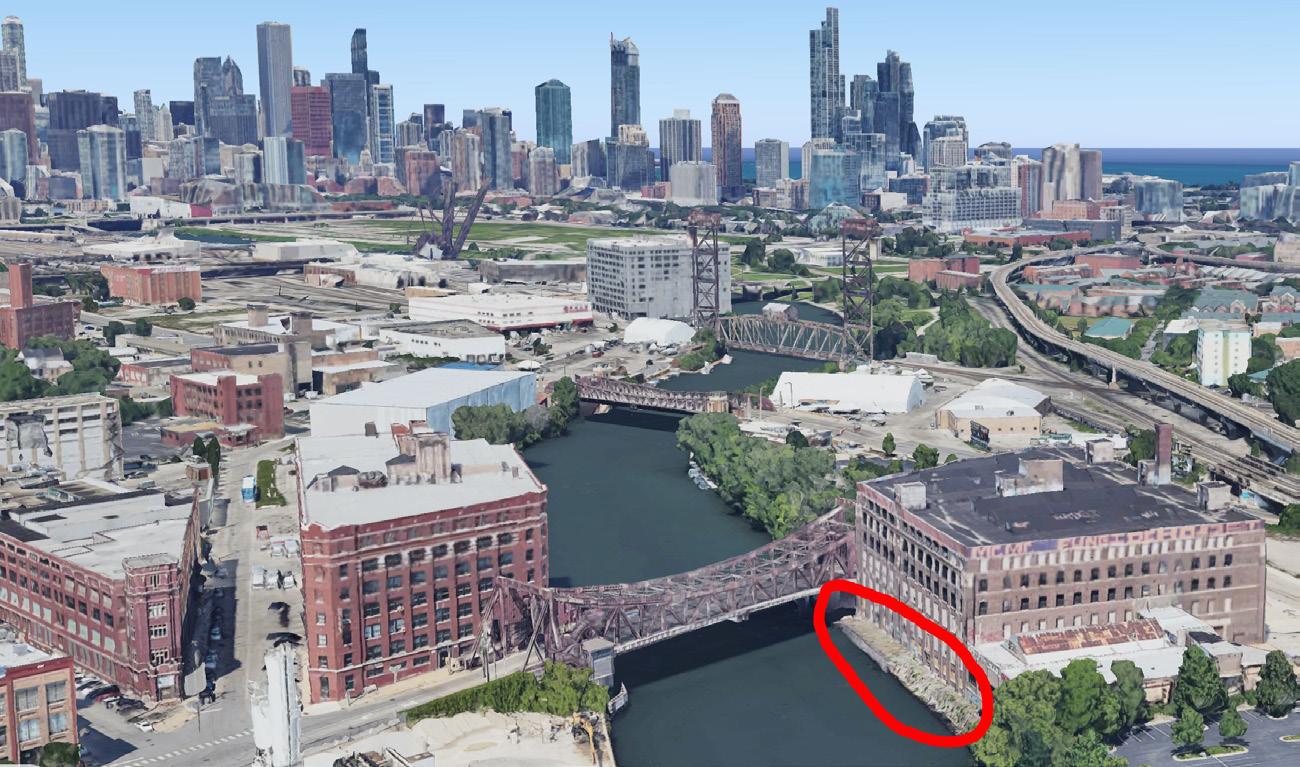

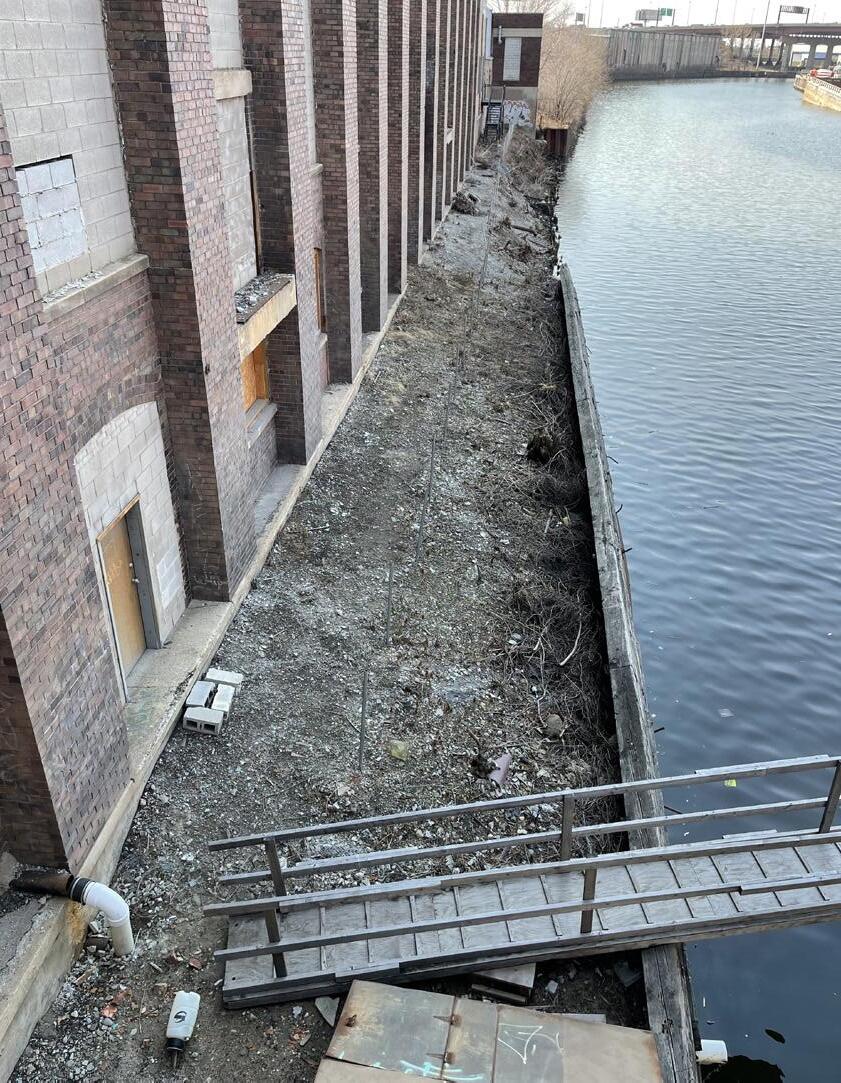
Urban Riverfront Design and Drawings Chicago, Illinois
Intended to restore the ecological integrity of the Chicago River shoreline. Part of a planned economic development district along the South Branch, just west of Chinatown.
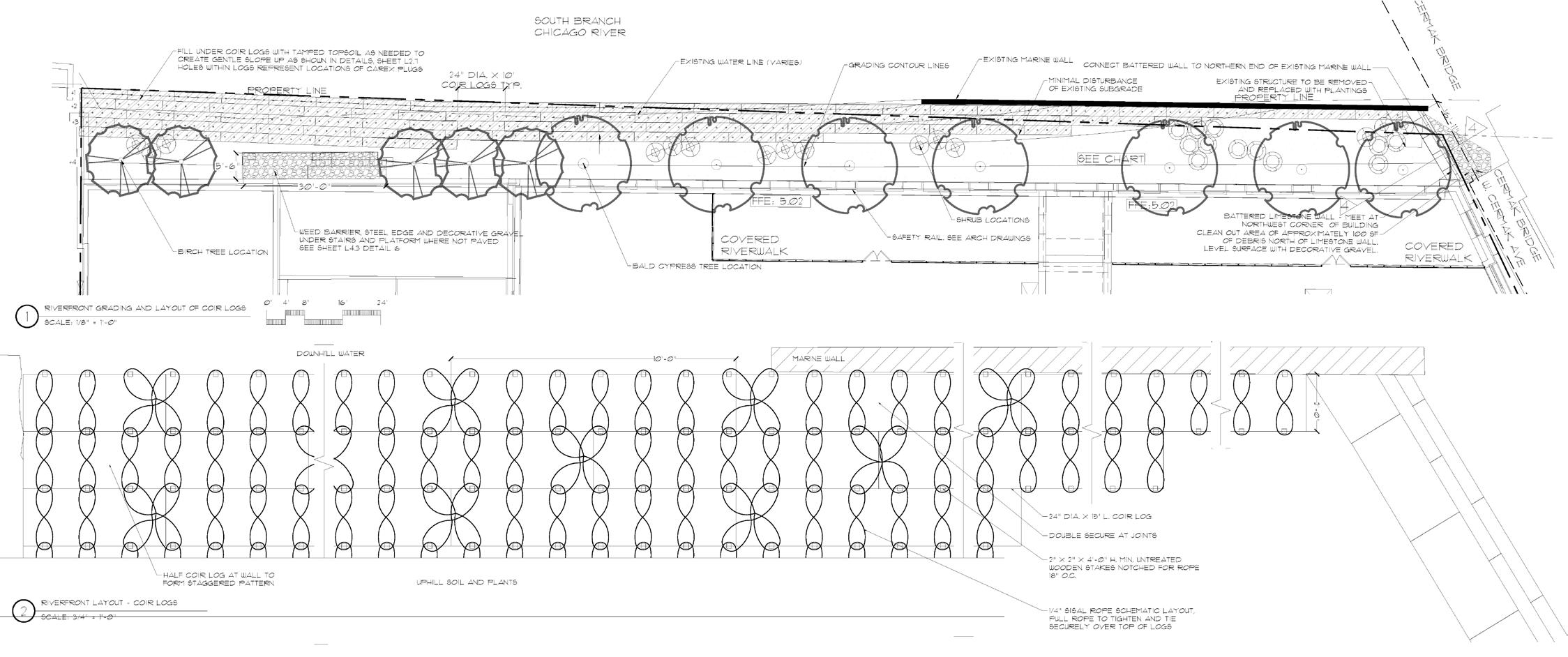


With severely eroded slopes and a dense presence of noxious vegetation, this design offers a new land management approach that promotes embankment stabilization, greater biodiversity, and soil enrichment from establishing native perennials, shrubs, grasses, and trees. A section of the shoreline is planted with intentionally low growing species to accomodate any future phase that explores a docking station for future river boat tours.


Memorial wall detail. Created via CAD and LandFX
Dr. Martin Luther King Jr. Park
City of Hammond, Indiana


2018
A park master plan redesign in Northwest Indiana dedicated to America's most prominent civil rights leader, along with the people who influenced him.
The project includes:
public plaza with a memorial timeline* outdoor fitness equipment loop basketball complex splash pad

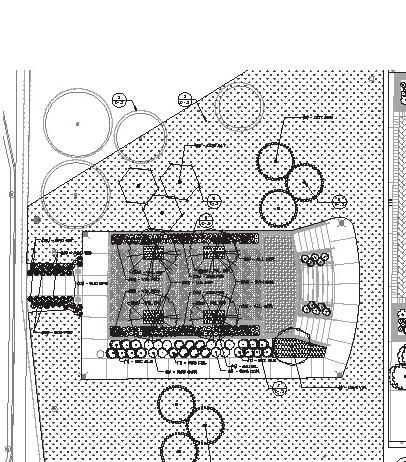
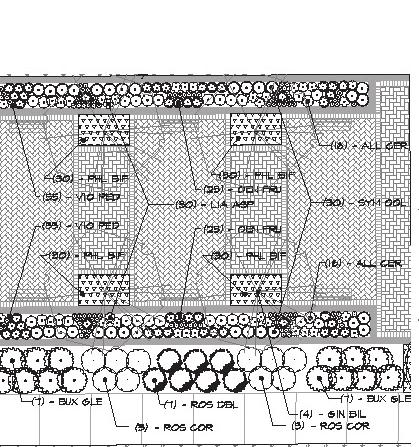
CAD Freedom Plaza planting plan emphasizes native, low-maintenance, and diverse species selection.

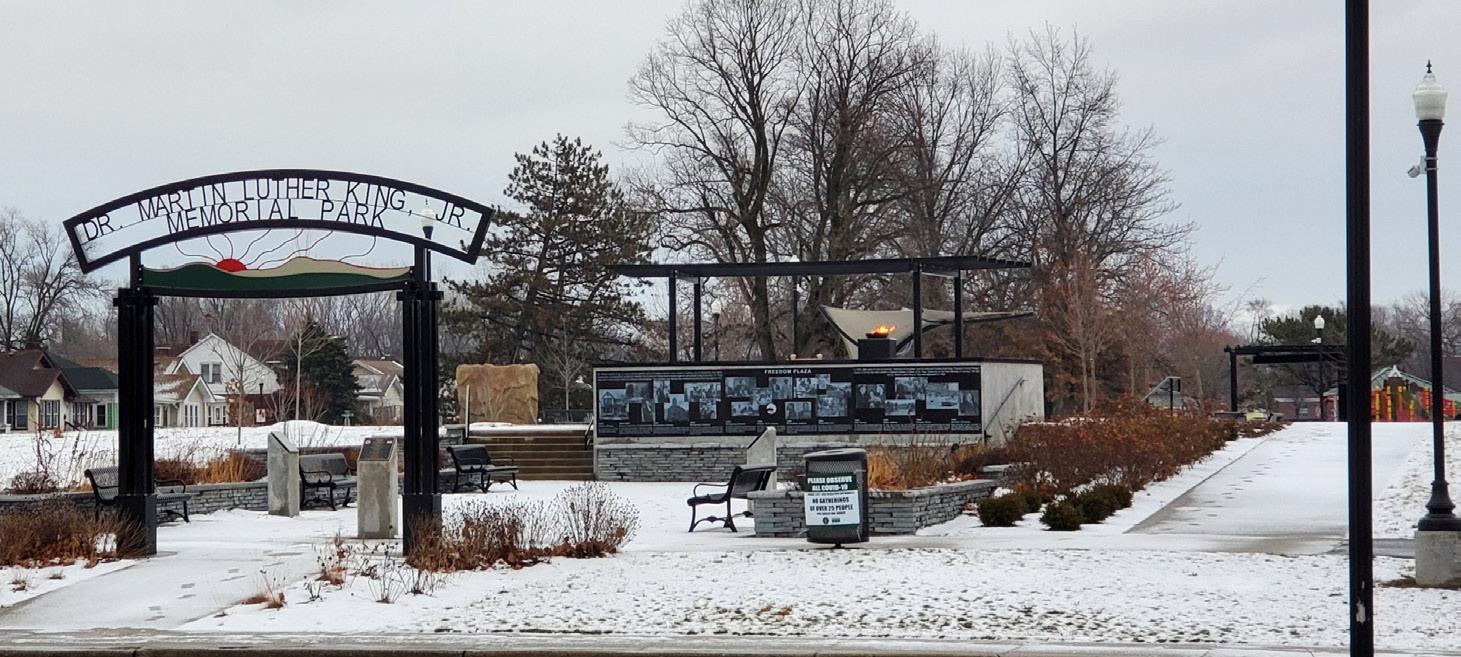
* Solo work; research and design

