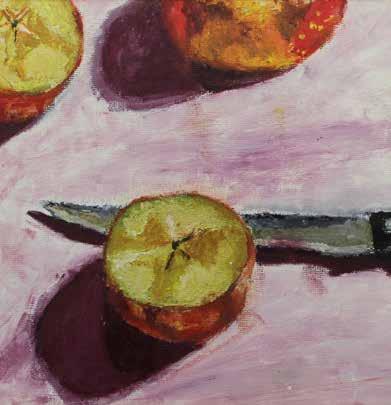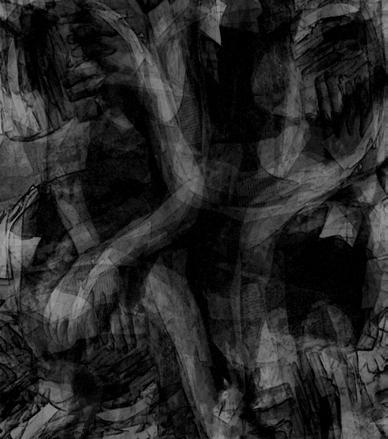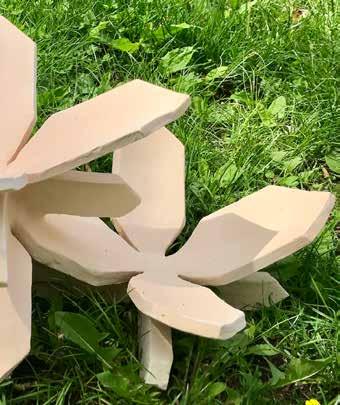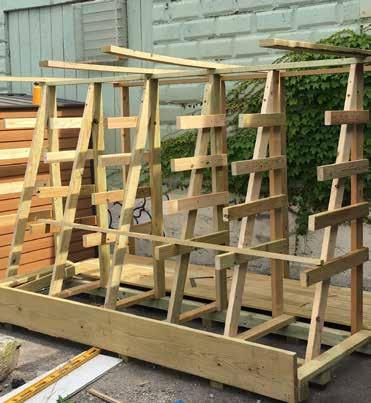ANTHONY AZANON
PORTFOLIO



CONTACT
EDUCATION
TECHNICAL SKILLS
SOCIAL SKILLS
EXPERIENCE
AWARDS
INTERESTS
2055 California St, Apt 401 San Francisco, USA 94109 401-263-4542
azanonanthony@gmail.com https://www.behance.net/AnthonyAzanon
Rhode Island School of Design Bachelor of Architecture (B. Arch.) 2014 – 2019 Providence, RI, USA
Revit, AutoCAD, Lumion, Rhinoceros 3d, Enscape, V-ray, Adobe Photoshop, Adobe Illustrator, Adobe InDesign, Adobe Premiere Pro, Microsoft Excel, Microsoft Word, Microsoft Power Point, Architectural Drafting, Sketching, Model Making, Woodworking
Bilingual Communications in Spanish and English, Leadership Development, Team Building, Critical Thinking, Active Listening, Problem Solving, Decision Making, Time Management, Self-motivation, Adaptability
Designer 2
Rae and Heath Architects, San Francisco, California
November 2023 - Present
Worked on the design and construction documentation of our new office. Aided the team with client presentation that required on-site 3D modeling. Rearched materials, finishes, furniture and fixtures to achieve our clients’ visions and our design intends.
Prepared 3D models for our various residential projects during concept development and laterhelp us achive a more efficient documentation during CD and CA.
Designer
January 2022 - November 2023
Worked on the design of multiple for sale residential projects, such as: townhouses, condominiums and single-homes detached for pre-design and design submitals.
Developed unit plans and detailed elevations with material specifications for design submittal to clients and city hearings.
Helped team members with the preparation of visuals for presentations and project proposals.
HMFH Architects, Cambridge, Massachusetts
June 2019 –
Worked on the design of multiple educational projects through 100% CD completion. Collaborated closely with professional architects during all phases of the projects. Utilized computer-aided softwares for 3D modeling and documentation.
Helped team members with the preparation of visuals for presentations and project proposals.
Participated in the research of specific products needed for various projects, as well as the modification of these to become compatible with our intents.
DownCity Design, Providence, Rhode Island
June 2017 – June 2018
Assisted the instruction for each class, including presentations, demonstrations and learning activities.
Supported lead Design Educator in the creation of construction documents.
Supervised projects to completion and delivery to client.
Trained students on tools and equipment before operation.
Helped students with preparing and presenting final projects.
State of Rhode Island and Providence Plantations awards for contribution to RISD
Project Open Door Art Exhibit in 2013 and 2014.
Congressional Art Competition annual Award in 2014. RISD Annual Award to graduating senior, 2014.
Education, Environment, Health, Human Rights, , Social Services
RESUME
ARLINGTON HIGH SCHOOL
PORTAGE
CHA- 116 NORFOLK ST.
COMMUNITY BOATHOUSE
THESIS PROJECT: EMBRACING
FRAGMENTATION
FINE ARTS
PAGE 02
PAGE 04 PAGE 14
PAGE 20
PAGE 24
PAGE 32
PAGE 41
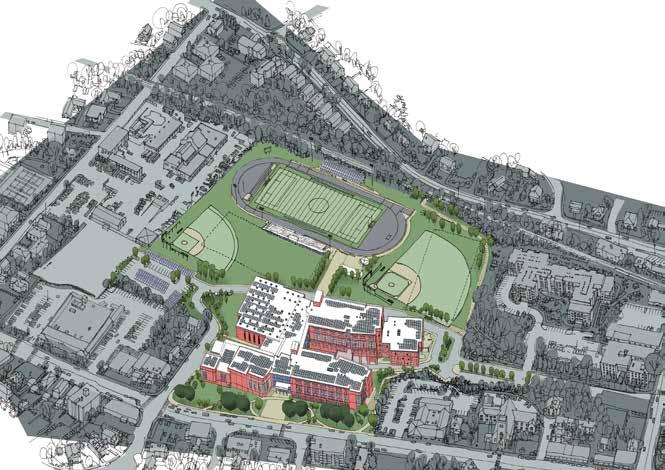
PERSPECTIVE VIEW
HMFH ARCHITECTS
Arlington High School (AHS) is situated in Arlington, MA. The project will serve High School students, Pre-k students and it will also include town offices. The design of the new Arlington High School supports interdisciplinary learning, community programs, and the town’s goal of a carbon-free future. The concept for the school begins with the organization of educational programs such as: athletics, humanity studies, performing arts and STEAM along a central corridor/spine. Involved from the beginning of the project, I worked closely with senior staff members to meet and understand the town’s needs, as we provided visual documentations all the way through CA.
RESPONSIBILITIES
• Preparing precedent studies and presentation of various design options.
• Researching materials and products.
• Working with the Senior Designer to create phasing drawings.
• Working with the Senior Designer and Contractors to design a bridge connector between new and existing construction.
• Creating advanced visual perspective, sections and plan drawings for both presentations and award entries.
• Designing and detailing locker pods featured along the spine.
• Working on construction drawings, such as: overall plans, enlarged plans, detail drawings and interior sections.
• Designing and detailing toilet rooms in all of the floors.
• Designing and detailing library carpet layout.
• Organizing, cleaning and updating REVIT files.
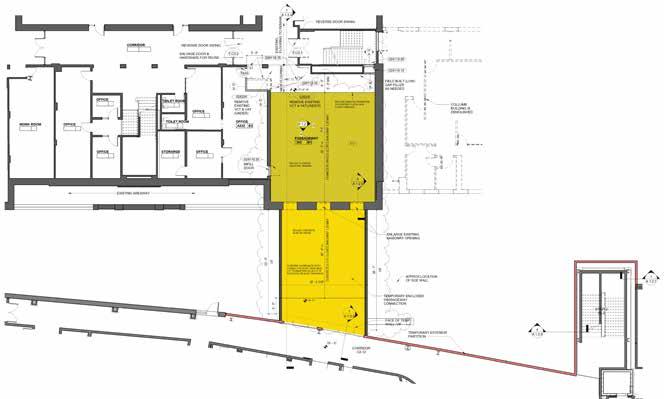
PLAN- NEW AND EXISTING BUILDINGS CONNECTOR

CONSTRUCTION PHOTOGRAPH- NEW AND EXISTING BUILDINGS


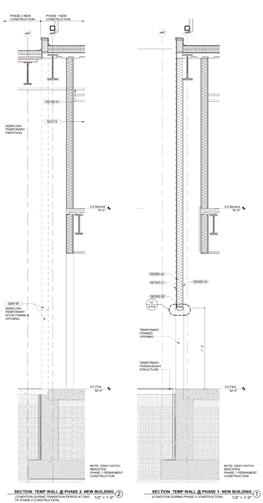
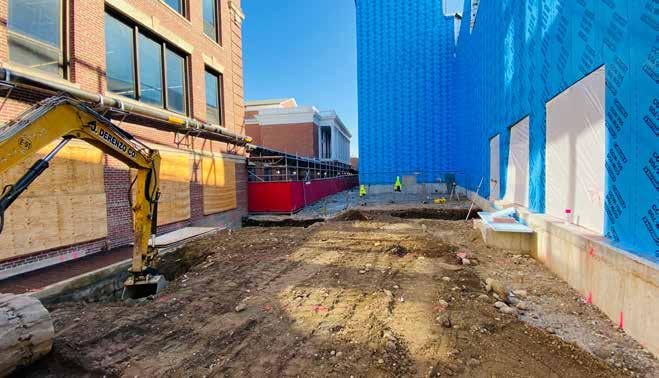
CONSTRUCTION PHOTOGRAPH- NEW AND EXISTING BUILDINGS CONNECTOR

AXONOMETRIC- LOCKER PODS AT ALL FLOORS

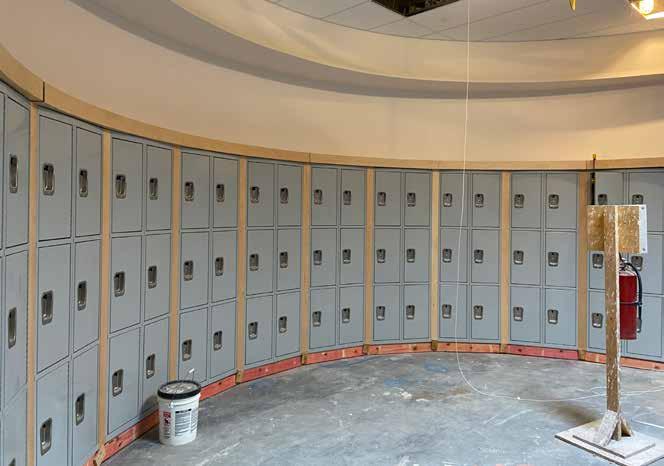
CONSTRUCTION PHOTOGRAPH- LOCKER PODS

PERSPECTIVE VIEW
Located in Palo Alto, Portage is a twelve 3-story townhouses in a Multi-family residential site. We worked on the development of three different building designs, which aim to respond to the architectural diversity and character of the existing neighborhood. After a thorough site analysis, we proposed 4, 5, 6 , and 7 plexes, each composed of 3-4 individual units used to create a composite building.
• Working on the design of Building A (the building included in the next page.)
• Preparing precedent studies and presentations of various design options.
• Researching materials and products for facade studies.
• Modeling in SketchUp new construction and site context.
• Coordinate renders/ perspectives with consultants.
• Working on the development of the unit plans in REVIT.
• Working on various material boards for city hearing presentations.









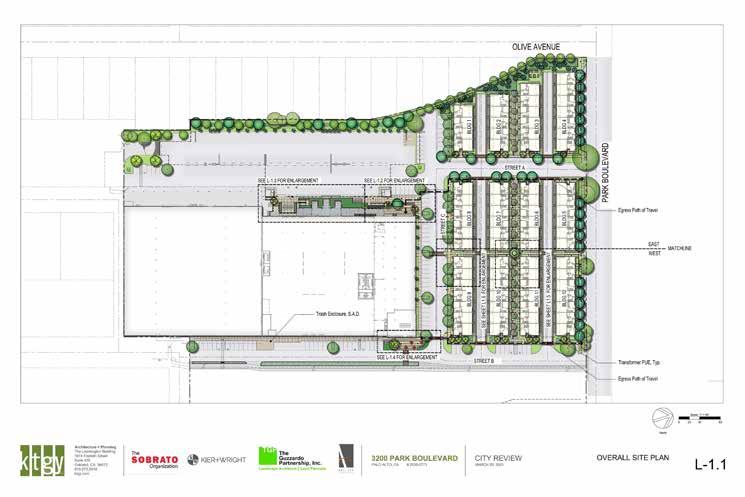
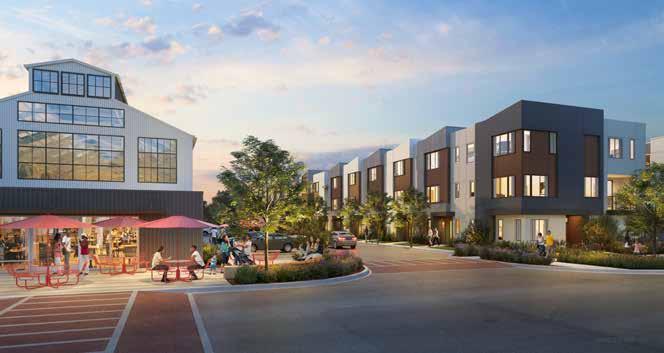
PERSPECTIVE VIEW

PERSPECTIVE VIEW
HMFH ARCHITECTS
DESCRIPTION
Located in 116 Norfolk St in Cambridge, MA. This project is a significant addition to the city’s goal of social and environmental responsible housing developed by the Cambridge Housing Authority (CHA). 116 Norfolk St, will serve as transitional housing for the elderly and homeless population in Cambridge. Situated in a mix-use neighborhood, the project aims to celebrate its unique surrounding through carefully chosen material usage, landscaping and community spaces. In addition, 116 Norfolk st. will retain the existing outer shell and undergo a renovation for the interior, and expand into an additional building providing more units for future residents.
RESPONSIBILITIES
• Preparing precedent studies and presentations of various design options.
• Researching materials and products for facade studies.
• Working with the Project Architect to create phasing drawings.
• Working with the Project Architect to develop exterior envelop details.
• Designing and detailing exterior ramp options.
• Modeling in REVIT new construction and site context.
• Working on construction drawings, such as: overall plans, enlarged plans, detail drawings, interior and exterior sections.
• Organizing, cleaning and updating REVIT files.
LEVEL- 4.0 EXISTING
HORIZONTAL ACCESS TO: -2 STAIRS -ELEVATORS
LEVEL- 3.0 EXISTING
HORIZONTAL ACCESS TO: -4 STAIRS -ELEVATORS
LEVEL- 3.0 ADDITION
HORIZONTAL ACCESS TO: -4 STAIRS -ELEVATORS
LEVEL- 2.5 ADDITION
HORIZONTAL ACCESS TO: -2 STAIRS -ELEVATORS
LEVEL- 2.0 EXISTING
HORIZONTAL ACCESS TO: -2 STAIRS -ELEVATORS
LEVEL- 2.0 ADDITION
HORIZONTAL ACCESS TO: -2 STAIRS -ELEVATORS
LEVEL- 1.0 EXISTING
HORIZONTAL ACCESS TO: -4 STAIRS -ELEVATORS
LEVEL- 1.0 ADDITION
HORIZONTAL ACCESS TO: -4 STAIRS -ELEVATORS
LEVEL- 0.0 EXISTING
HORIZONTAL ACCESS TO: -4 STAIRS -ELEVATORS
KEY
ELEVATORS (wheel chair accessible, access all oors.)
STAIRS (not wheel chair accessible)
HORIZONTAL CIRCULATION PATH (wheel chair accessible)
ELEVATOR ACCESS
DIAGRAM- CIRCULATION
LEVEL- 0.0 ADDITION
HORIZONTAL ACCESS TO: -4 STAIRS -ELEVATORS

PERSPECTIVE VIEW
The project initiated as an analysis of the given site conditions, then moved to a more focused and personal analysis within existing principals, thinking about the possibility for a Community Boathouse for professional Rowing. Community Boathouse is not only a vessel for the sport, but it also serves as an opportunity for the community to learn more about all the aspects of rowing.
The design emerged from the finding of geometry through the cultural conservation of the site, meaning that all the programmatic aspects of the boathouse were shaped by the trees around it. This process led to an abstract approach when adapting geometry to programmatic use,which established a logic to the abstraction. It consisted on a series of curves (in areas where there were trees) and straight lines (in areas without trees,) and the unique typology of the roof aims to represent the dynamic terrain elevations within the site.
SITE SECTION
SITE PLAN
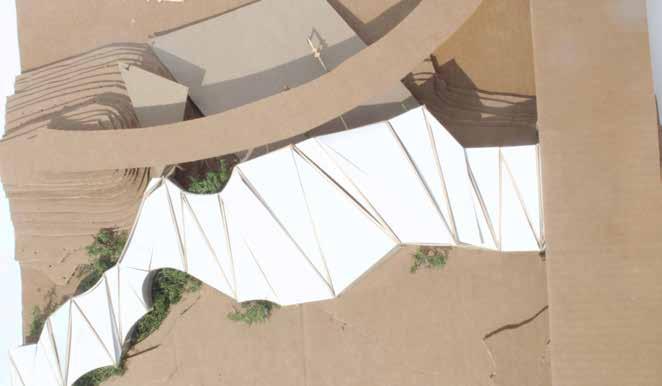




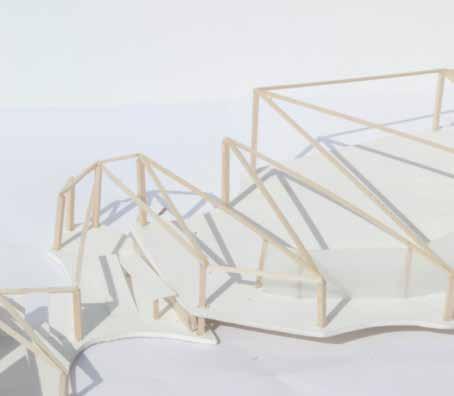



PERSPECTIVE VIEW
On June third of 2018 an estimated 4,000 residents were forced to evacuate from the village El Rodeo in Guatemala. Rock and ash exploded from the crater of El Volcan de Fuego devastating the surrounding villages.
The disaster in El Rodeo left the village in extreme environmental, infrastructural, and social fragmentation. Directly caused by the eruption was the environmental fragmentation. This left the village covered in ash, plagued by earth-quakes, mudslides, and polluted rivers. These environmental factors caused additional infrastructural fragmentation to occur. This included: direct damage to housing, community structures such as schools and health centers, as well as agriculture and transportation. After these communities were destroyed, the residents were burdened with a fragmentation of their own, which they carried with them to their various temporary communities. Many residents were forced to realize deaths, disappearances, and serious health threats of their relatives and neighbors. This unique pattern of fragmentation defined the environment for these individuals and their new communities.
Responding to the structures and communities developed by displaced residents of El Rodeo, my thesis seeks to address the various levels of fragmentation, that is created by diverse groups of individuals during the search for emergency housing during and post-natural disasters. Ultimately, all these pieces together effortlessly captures the essence of everyday life, by rooting itself in a specific place, time and society. The project aims to address the environmental, infrastructural, and social aspects of communal living in Guatemala. Ideally, these differing and fragmented parts will come together to create a complex, ever-changing, and diversified whole, allowing each resident to define their own emotional connection to the various spatial elements within the site.
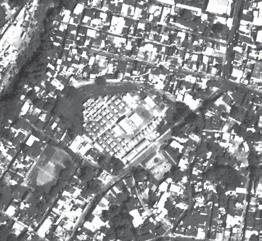
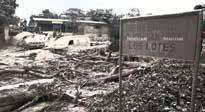
DIAGRAM- EXPLODED AXONOMETRIC






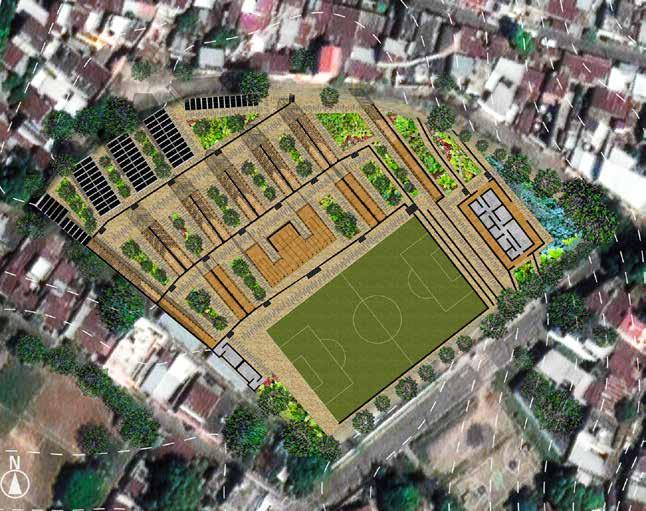
SITE PLAN- PROPOSED UNITS
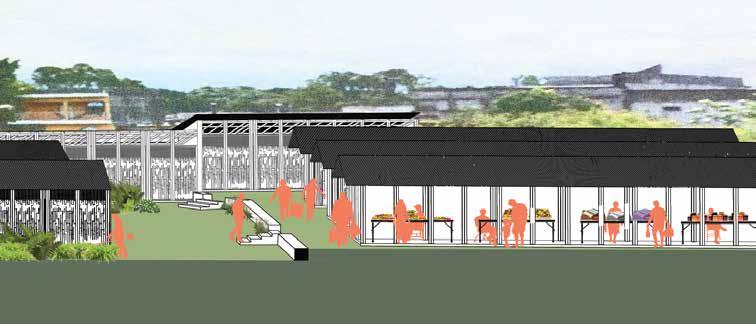


ELEVATIONS AND MATERIAL STUDY

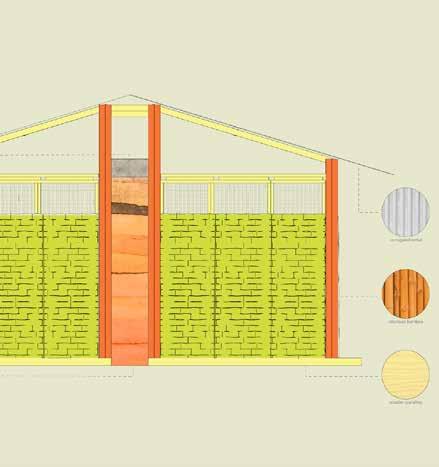
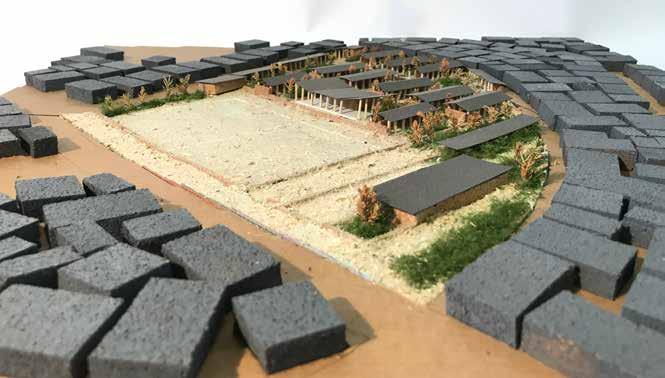
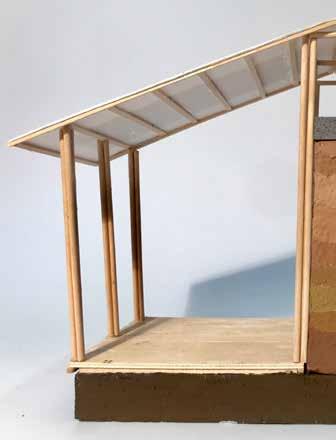

PERSPECTIVE VIEW


As a RISD graduate, art has always been a fundamental part of my creative process. I find it rewarding to look for inspiration in all branches of art whether it is analog, computer-aided, sculptures, writing or storytelling. All of these diverse disciplines have unique pieces that further reinforce my influences as a designer and artist. Some of the things that inspire my work are my ethnic background, community, and personal experiences.
Link to Story vhttps://www.facebook.com/StoriesFromTheStage/videos/anthonys-and-elliots-new-lives/1886882891454504/
