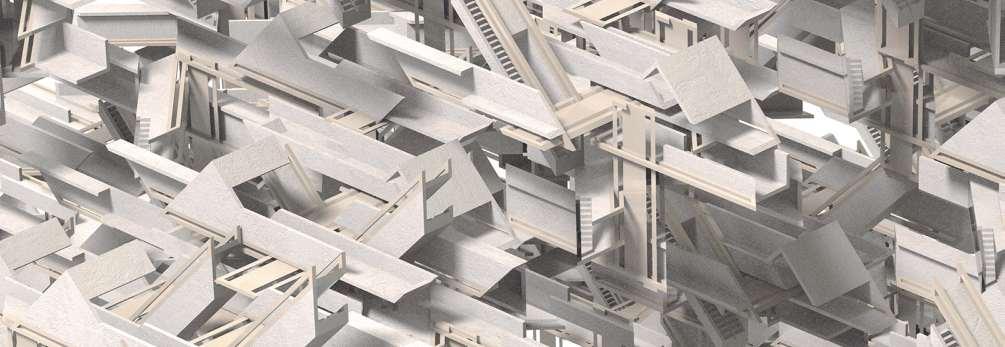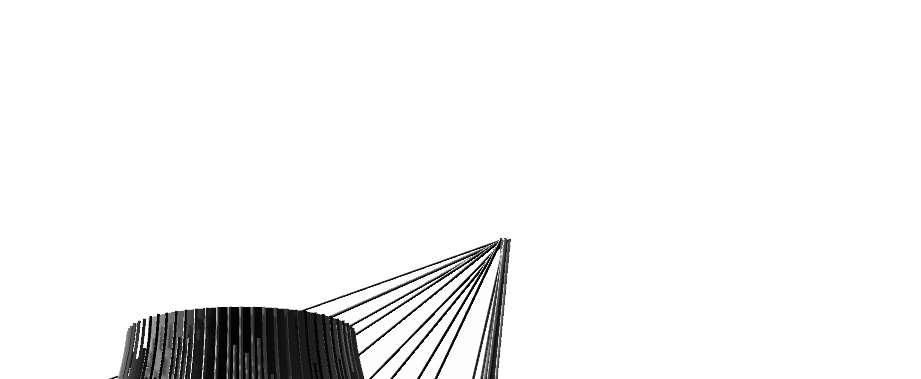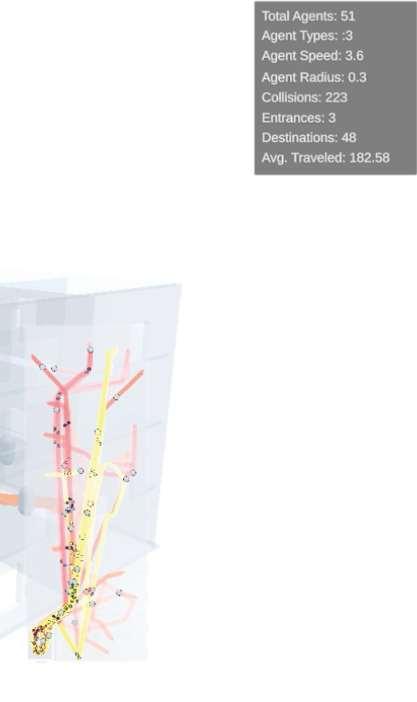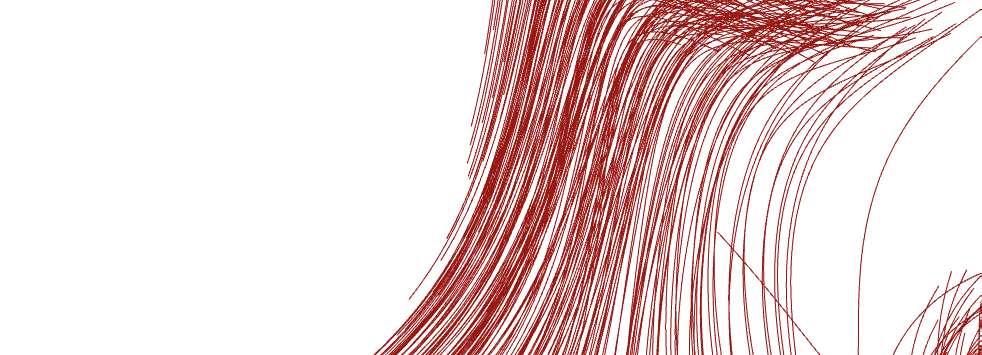






































































Role: Architectural Designer II, BIM Manager
Sq Ft: 4,000 sqft
Phases: SD, DD, CD
With Seasons renovation we were able to expand the existing bar area to allow for the restaurant to entertain more and offer more within the bar. We worked with the owner to achieve a look which matched the existing restaurant but also gave a modern feel. During the planning we worked around the existing building, which was located with the Old Town district of Albuquerque, NM USA, the building needed to maintain the pueblo look known for the area. The project is currently under construction


Role: Architectural Designer II, Visualization Designer
Sq Ft: approx.. 280,000 sqft
Phases: SD
Working in collaboration with APS Design, we entered the Urban Confluences Competition to design a Landmark structure in San Jose California.
In my portion of the project, I oversaw the design of the overall form, site layout, and the façade design. The form was meant to create a sense of vertical movement while also providing light and views out from the interior through the opening between the louvers. In the end we create a beacon of light, encompassing the natural park in the middle, and a place which brings the city together in one continuous loop.












Role: Project Lead Phases: Research Project
Comata is a year long research project within the Bartlett Urban Design Program. Here, I focused on Large City Architecture, architecture on the scale of the urban environment. Comata is a design methodology within architecture, in which the architecture is developed by the fusion of one type of space with another. We developed an AI Machine Learning based design system, which could take architecture and begin fusing the parts which will create an infinite amount of new forms, each connection is decided by the needs of the designer.
























































Role: Project Lead
Phases: Research Project
This Navigation Application is meant for you to begin visualising how people will be moving around your space. This can be a floor plan layout, a whole building, or the urban environment. The program will allow for as large of a scale as you need. For Architects, this is meant to study the circulation or navigation through a space, while also taking into account social distancing rules. This way you can have an idea on how will people be moving through, what paths could they take, and how many people they will encounter along the way.











































Experiments in testing magnetic wave patterns overlaid with perlin noise generator
























Furniture Design for me is one of the simplest forms of architecture, but just as complex. Because as things become simple more thought and energy must be placed for each movement in the piece. This is not only in the final product but in the construction of the piece as a whole, how things are assembled is an art within itself.
Through this medium I am able to tackle a large variety of experiments and ideas I have wanted to push in architecture. Firstly testing them on the small scale of furniture pieces, whether they be tables, stools, or chairs, each piece allowed me to learn more about the design process as well as the ideas I put forth to it.




































