Portfolio.

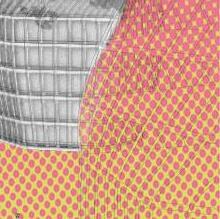




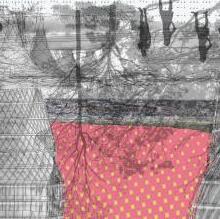











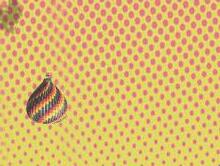


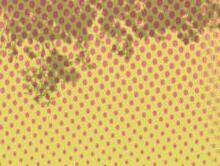
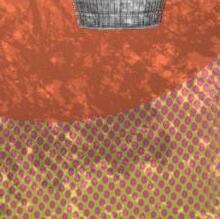


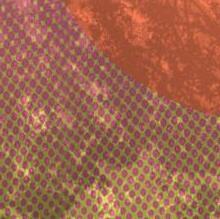
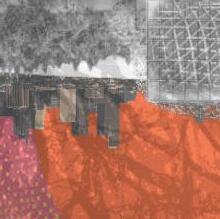





































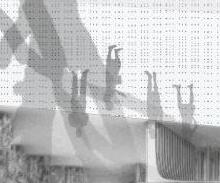






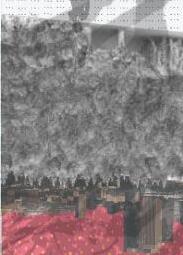
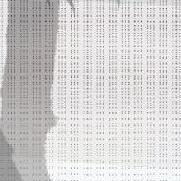






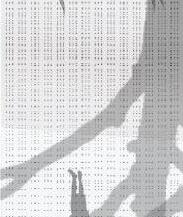



















































































CONTENTS
WOVEN CONTINUITY
PLUGGED-IN TERRITORIES
FREMSPRING NIVAER
DIGITAL LOS ANGELES
EROSIVE LANDSCAPES
SUSTAINABLE LANDSCAPE DESIGN
EXTRANEOUS WORK
LOCATION: ATLANTA, GA
Woven Continuity introduces an ecologically diverse land bridge which serves as a connection between infrastructure, transportation, nature, and a diverse population. Intensive site analysis depicts the site as a deadzone of program and social interaction acting solely as a MARTA Station with surrounding extraneous spaces.
A moderately forested northern zone and direct adjacency to West Peachtree Street, the site begs for social interaction and provides opportunities for ecological development within the Arts District of Atlanta, GA. This project provides an entire district of the city with interaction across multiple scales through interpersonal connections, a synergy between people and nature, and the occupation of innovative timber structures.
The use of timber marries the built environment of the site to the passive natural systems generated through bioswales, green roofs, native planted meadows, and community planting areas. The exchange of knowledge drives the desire for innovative and inclusive communal spaces.
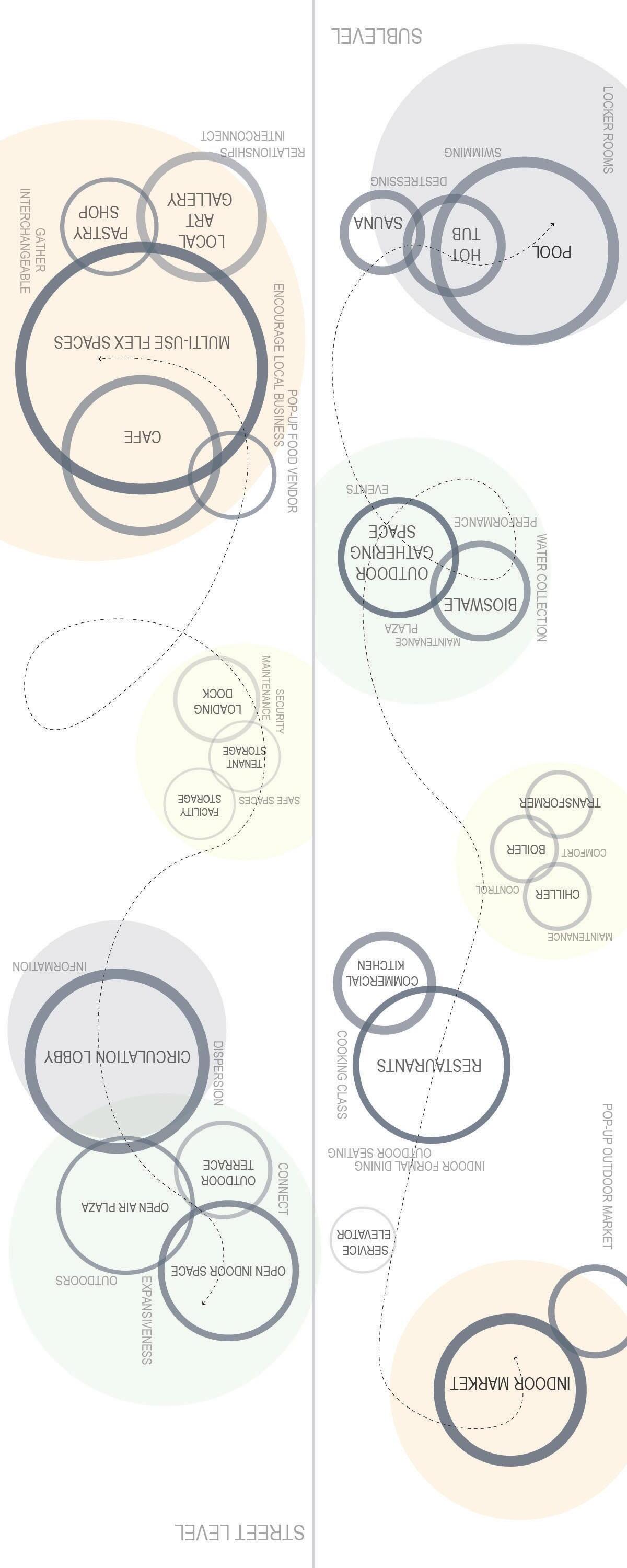





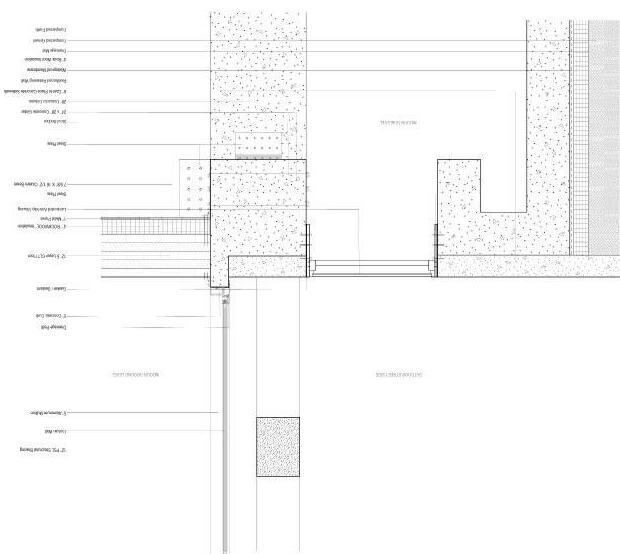








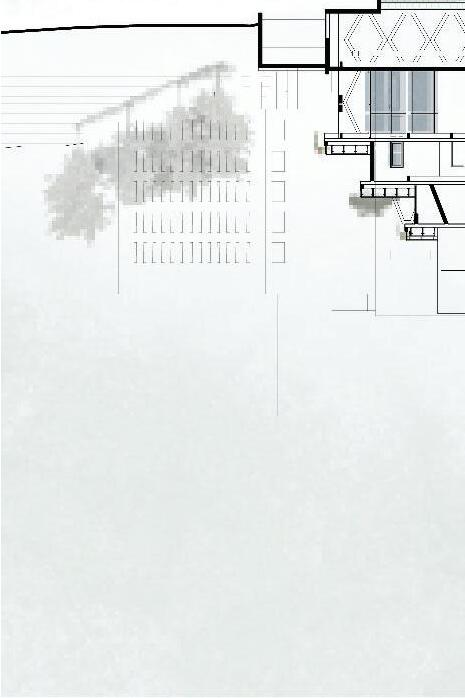
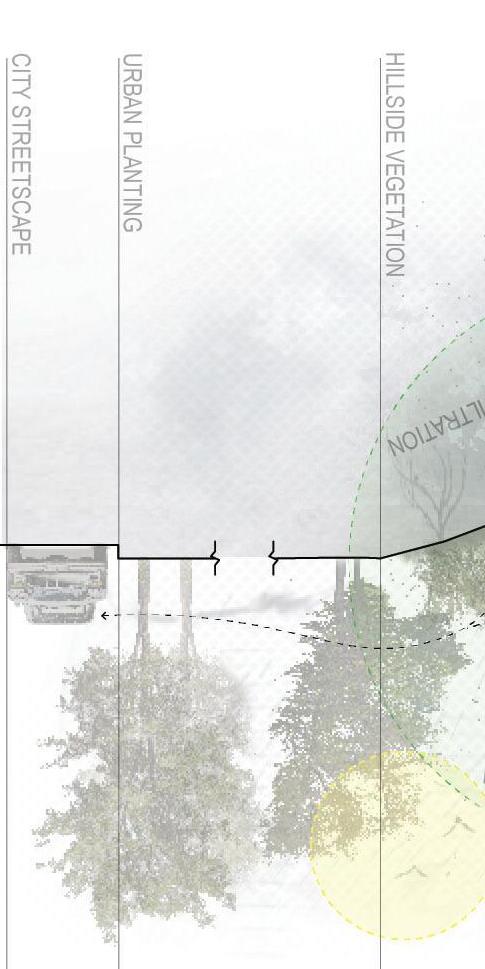
The project reinforces the union between people, nature, and structure through assorted green roofs, indoor / outdoor markets and multi-use flex spaces. Woven Continuity promotes biodiversity through integrating green roofs, revitalizing vegetation and greenery throughout the site, and introducing a bioswale system which harvests rainwater and runoff throughout the site.
An emphasis on accessibility and inclusivity provides a growing communal space for undervalued communities to gather in safe spaces where status and stigmas does not inhibit interpersonal connections.
LOCATION: LOS ANGELES, CA
Piggyback Railyard is a 125 acre plot of land adjacent to the LA River in the heart of downtown Los Angeles. It is currently owned by the Union Pacific Railroad, who is adamant about not relinquishing the land or repurposing it. This proposal seeks to revitalize the site through a diversion of the LA River.
The proposal centered around the notion of reinventing the ground plane as an elevated street scape. The existing ground plane becomes the underbelly of this microcosm where services, utilities, and vehicular transportation takes place. The elevated streetscape becomes filled with pedestrian traffic and includes countless types of vegetation. The structures on this level serve commercial purposes and provide access to the residential units in each tower.

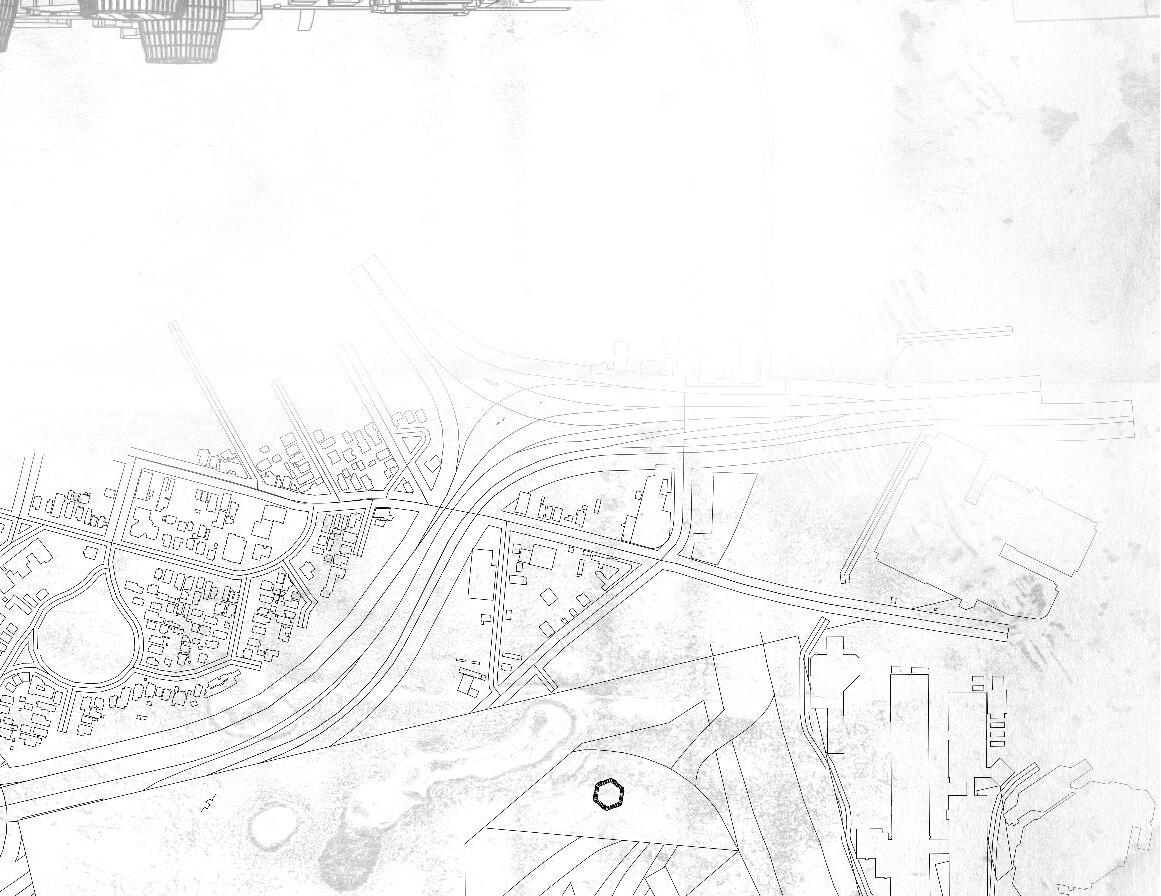
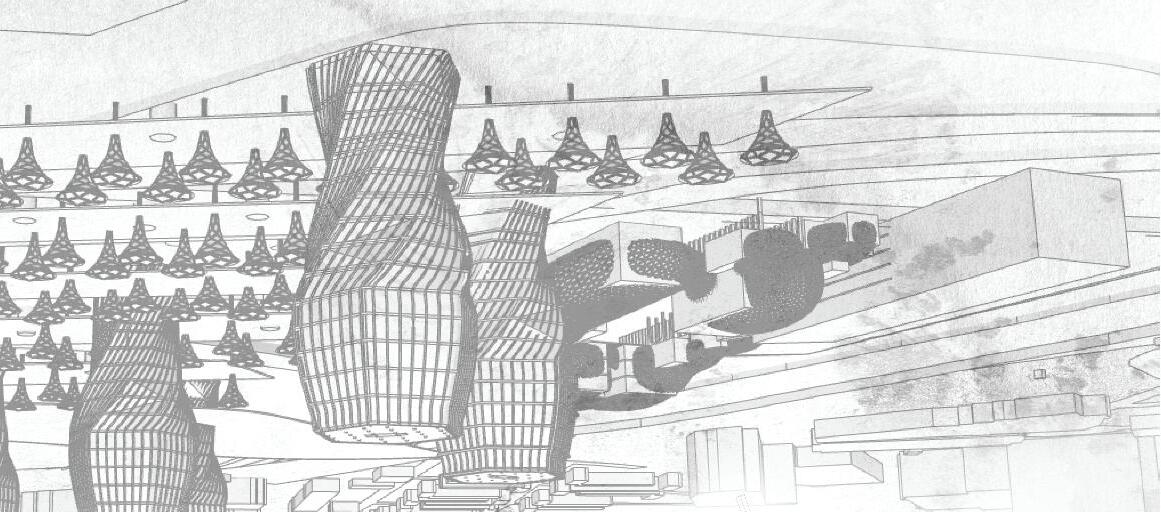
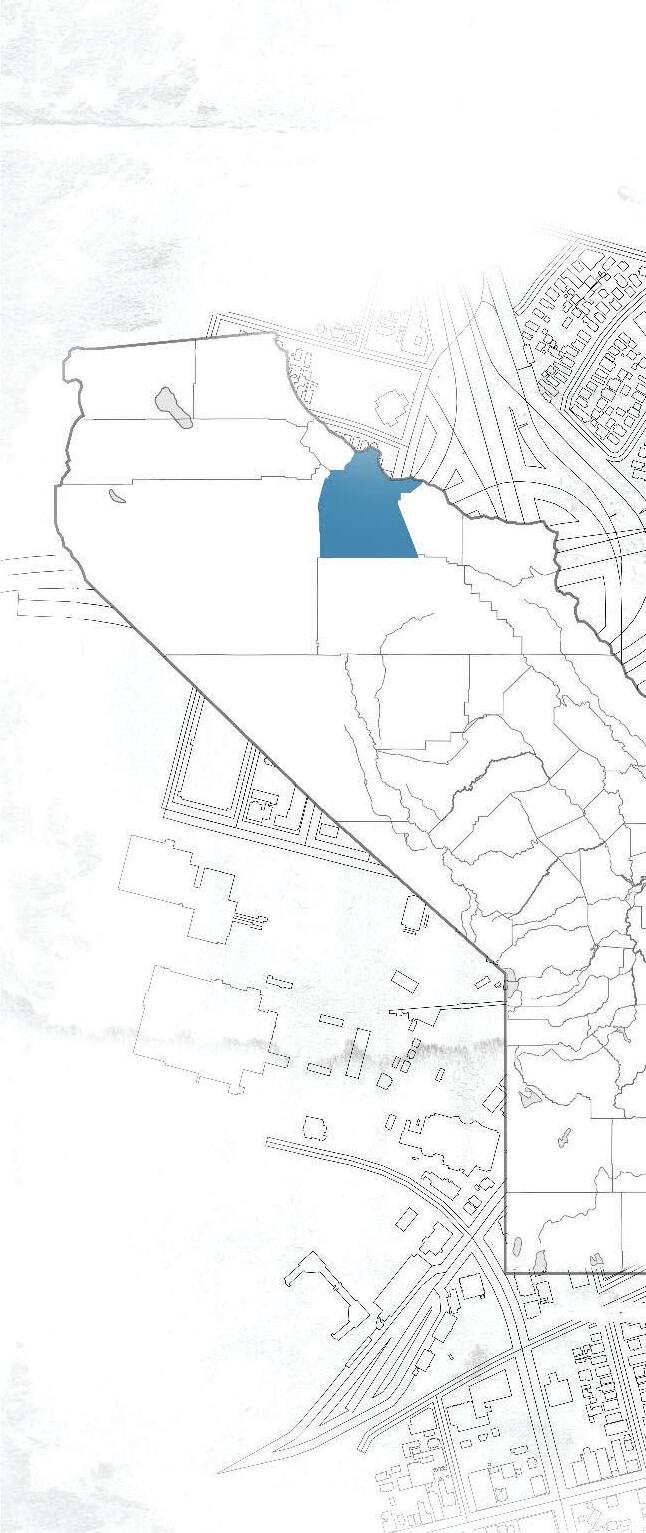

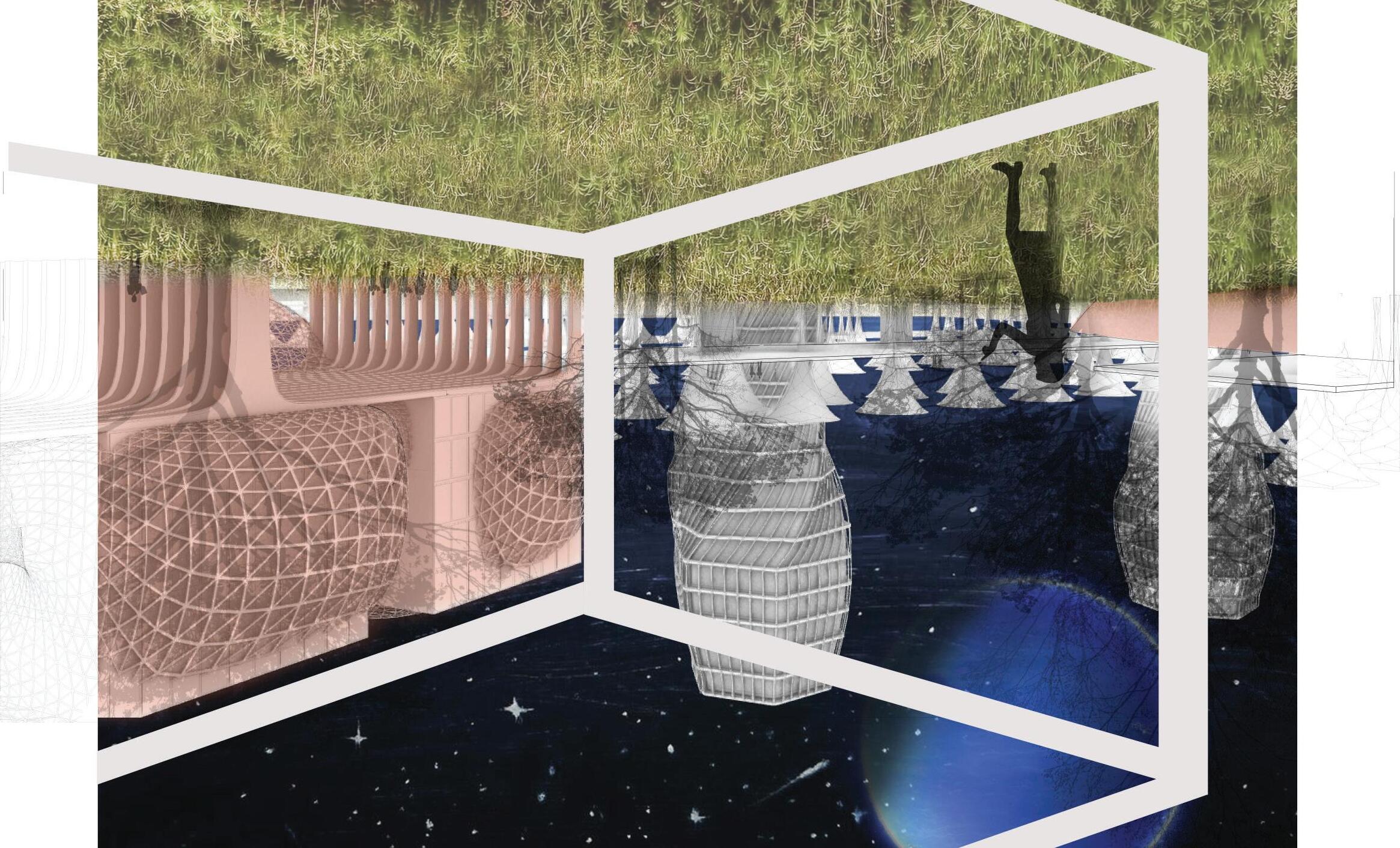
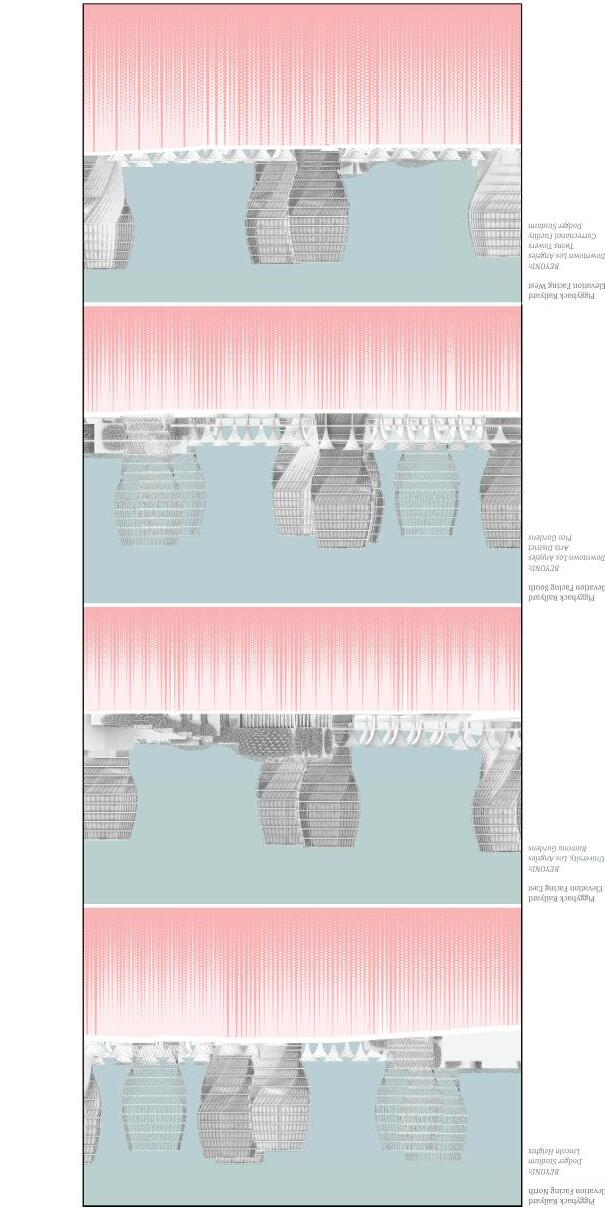
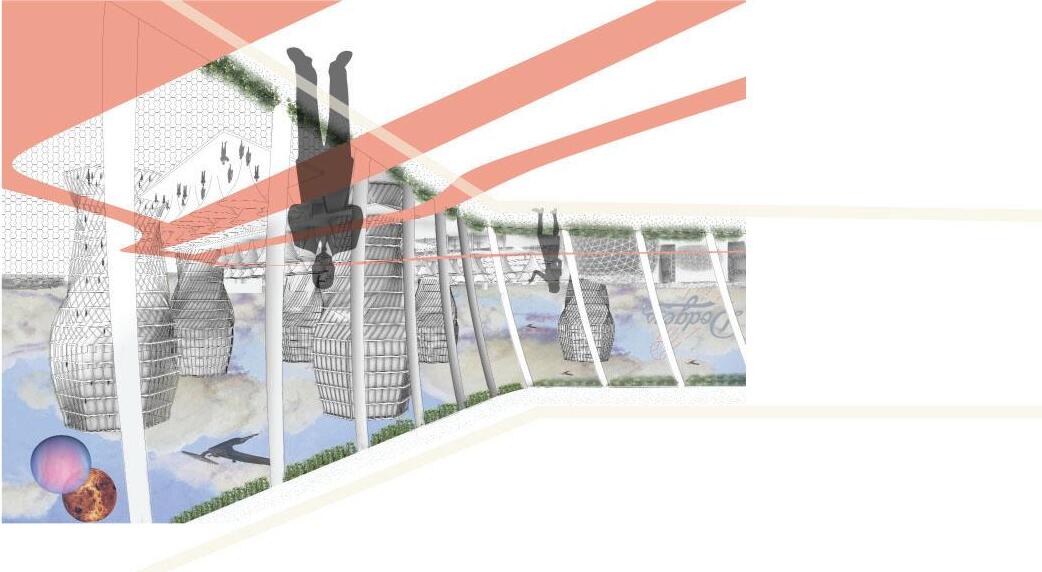

The inclusion of riparian zones along the river creates a sense of a city within a city, and a city within a wilderness. This proposal includes lowering most of the site for the facilitation of the river and constructing a facility on the site that will use turbines and generators to produce hydroelectric power to be a source of power for the whole site and for the part of the Cleantech Corridor juxtaposed from the river.
This system combined with solar panels in the cavity of the river’s prior location and photovoltaic glass covering the multi-use towers and cone shaped elements will provide plenty of energy for the site and environment around.


Hundreds of plants and trees will be introduced into the site to pay homage to how the LA River used to be, to help clean the air in the city as whole, and with certain elements, to extract hazardous waste or corrupt minerals from pre-existing industrial elements.


LOCATION: SENJA, NORWAY
The largest island in Norway, Senja serves as the main site for this second year studio project. The title of Fremspring Nivaer roughly translates to “protruding levels”. Main themes of circulation and vantage points drove the design of this project. Being situated on a jetty within Senja, the goal of this project was to create an atmosphere for locals to this island and tourists from different regions.
Intertwining a museum and cafe with rustic shipping elements and a V-frame support system, this structure touches the strong nautical history of Norway and incorporates the brewing industry at the junciton of the man-made jetty. The protruding angled beams into from the water anchor the structure, provide a processional atmosphere within the museum, and serve as the roof support system within the cafe and bar area.

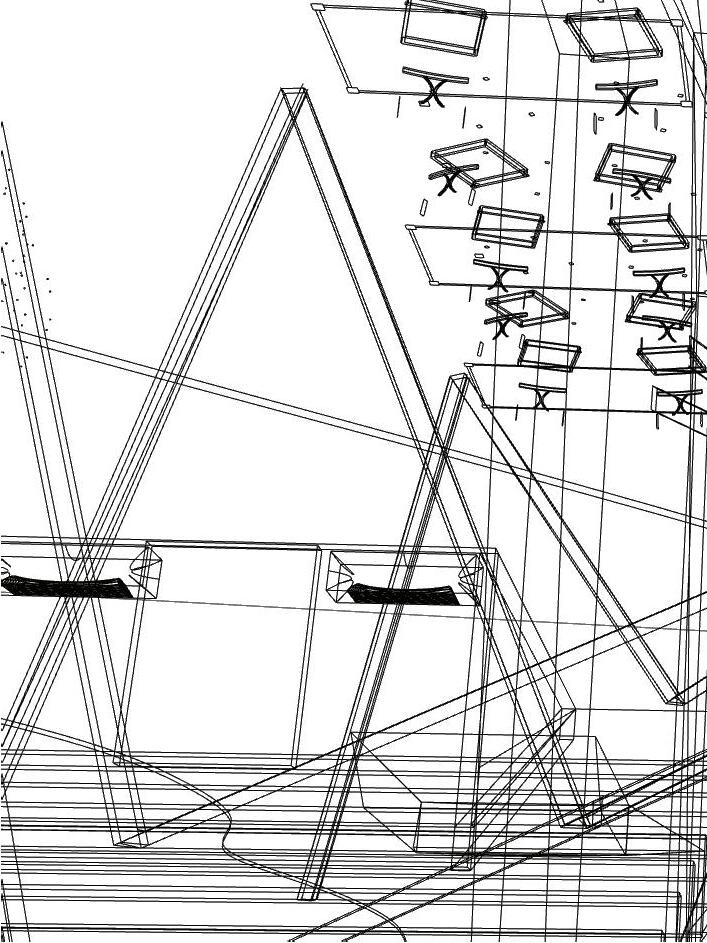



The map of Senja, Norway shown in the top left included 16 students’ collaborated work to detail 16 separate site conditions or components along the island. My personal work included highlighting the lighthouses along the coast of Senja and including the nautical maps to describe the ocean conditions along the western side of the island.
The procession into the building during the winter provides an interesting scene because of the organic material on top of the roof of the structure. Adjacent to the main entrance into the cafe, an undergorund tunnel leads vertically into the procession of the museum. Following the circulation of the museum inevitably leads to the grass covered roof to glance back at the distance traveled to reach the site.

















































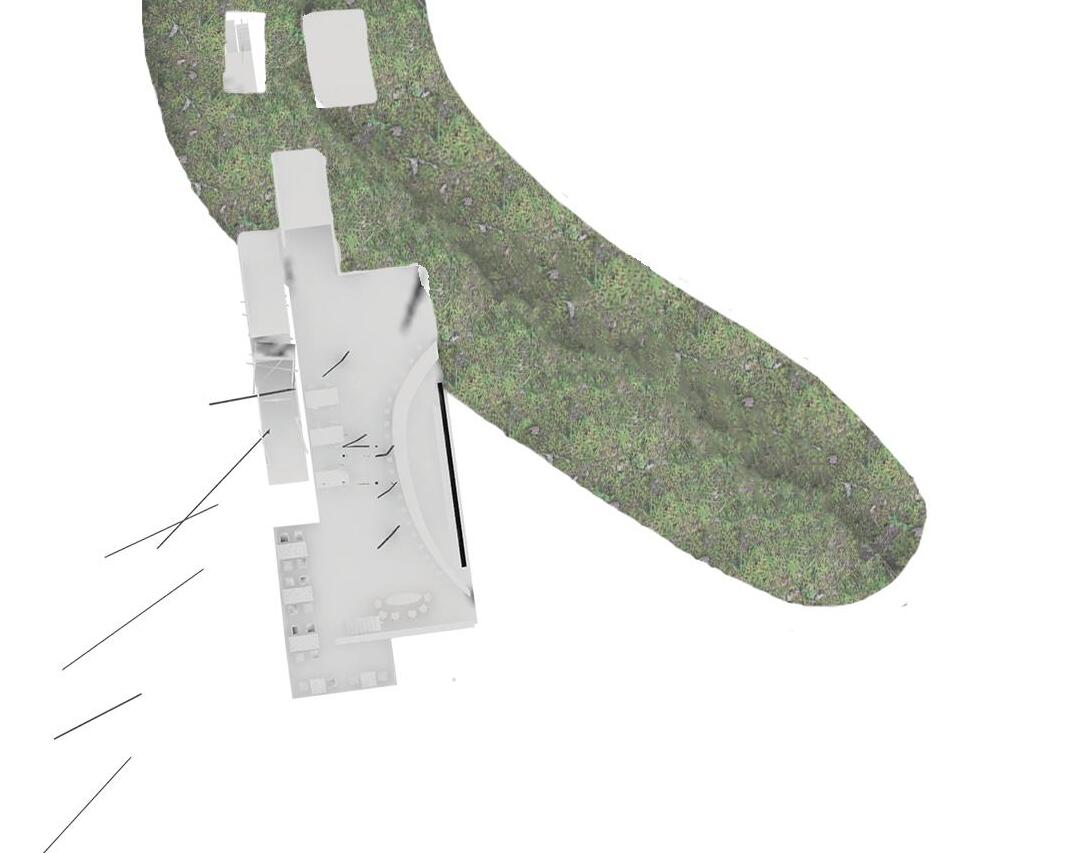


LOCATION: LOS ANGELES, CA
In tandem with the Plugged In Territories studio, this studio undertook a project of documenting and diagramming specific conditions as a basis for further projects situated in Los Angeles, California. These graphics involve tracking movement of vehicles within the city, migration to and from Los Angeles County, and commuter traffic within the city during the week versus the weekend.






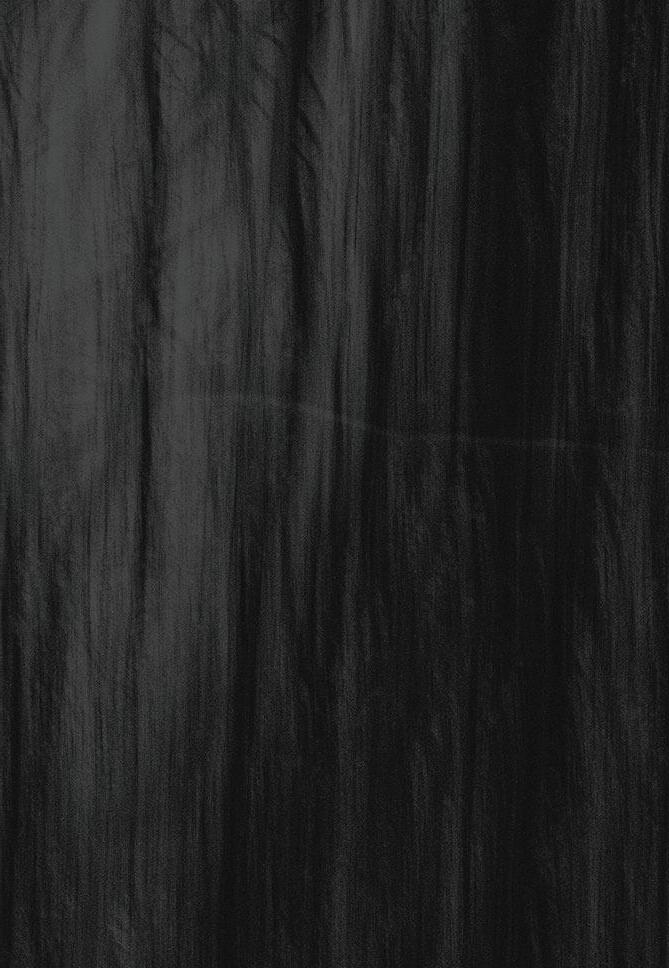

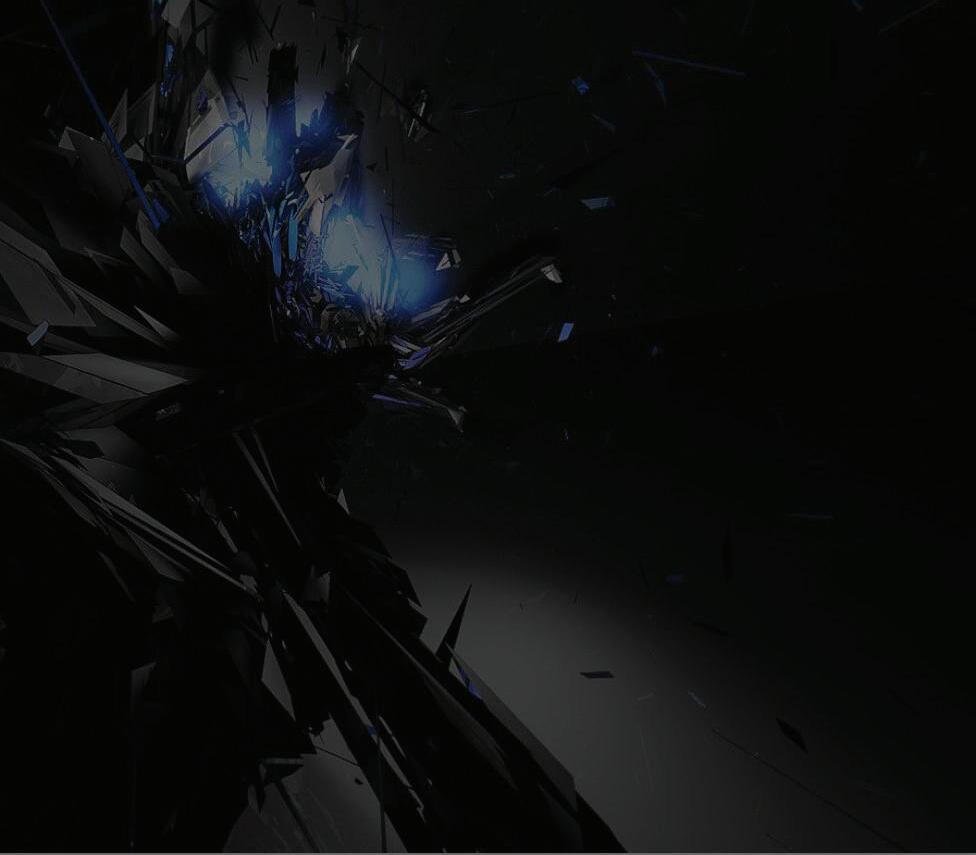



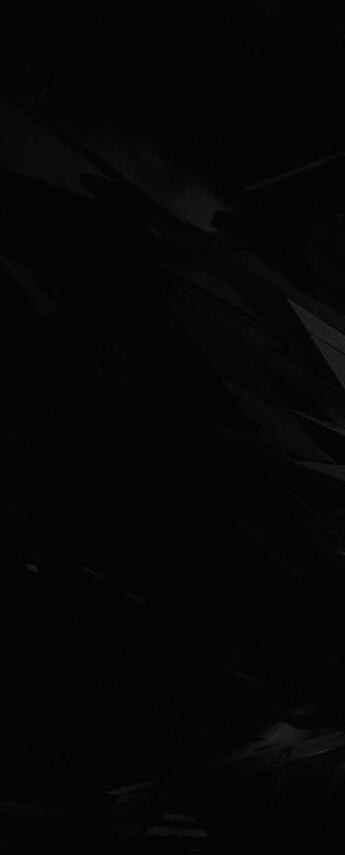

LOCATION: KNOXVILLE, TN
Urban landscapes hold immense potential for innovative public and private spaces, but many unused spaces are left forgotten and become voids within the city. New strategies for these ‘invisible’ public spaces are necessary to activate the city’s surfaces more effectively.
The intersection of Dale Avenue and Western Avenue near the University of Tennessee in downtown Knoxville, Tennessee is one of these unseen landscapes. The existing landscape is a stark representation of capitalist-driven urbanization and the tendency for urban space to be forgotten as easier profits are sought out on the periphery.
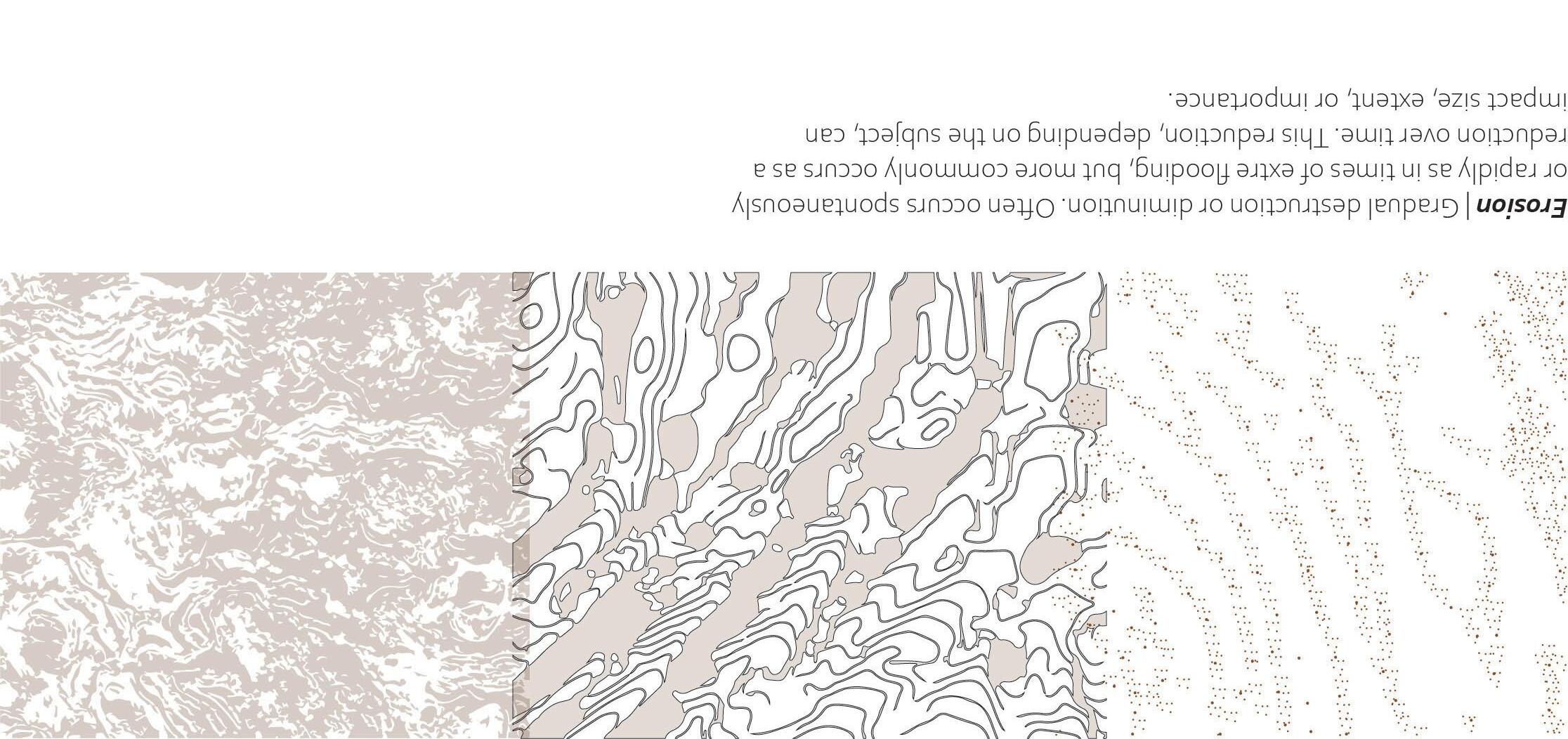
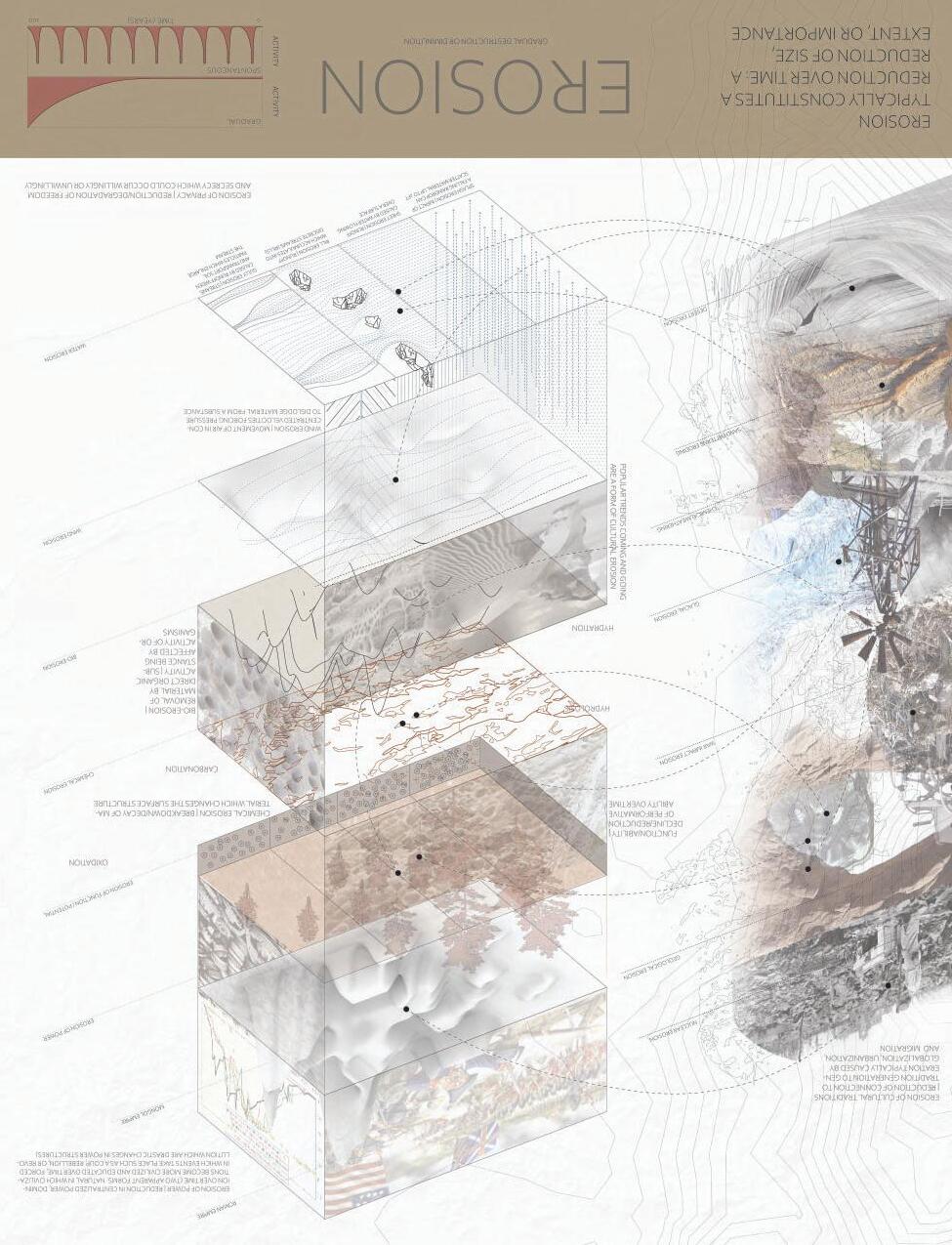

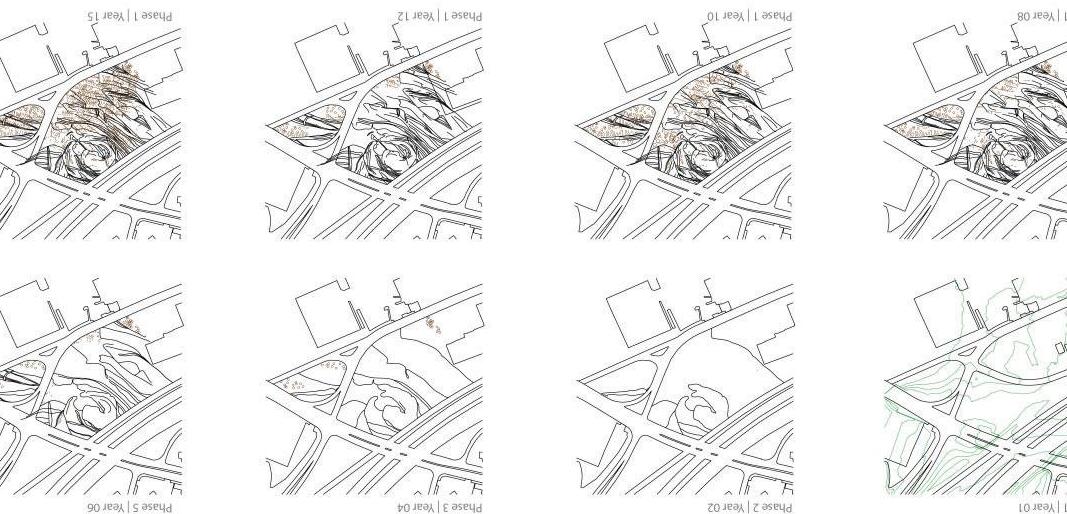



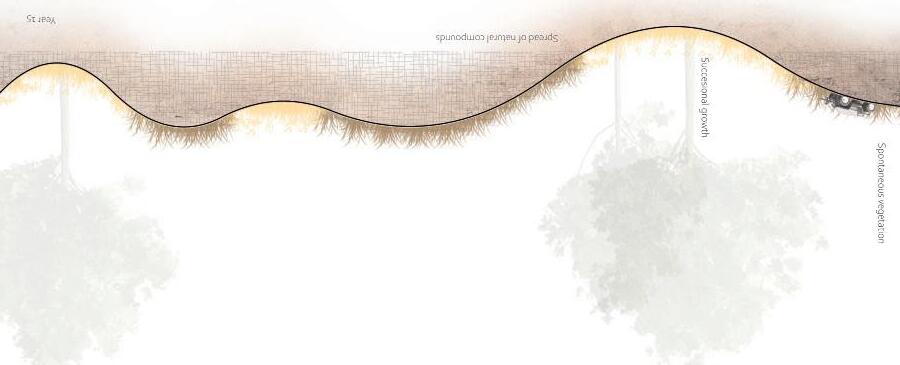

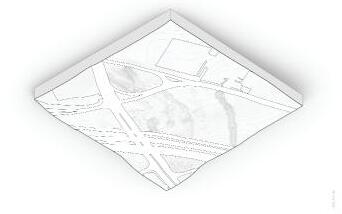



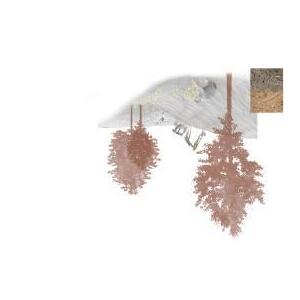

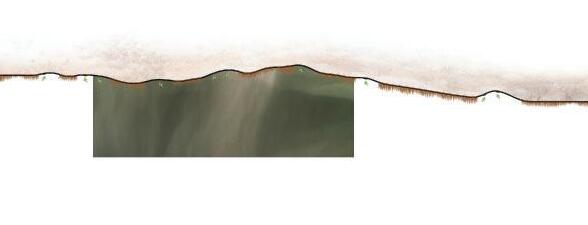


The incessant bi-weekly mowing by the city of Knoxville has practically issued an UNIMPORTANT label upon the site and maintains the site as a non-evolving marginal space perceived to have no real potential as part of the public realm. This project intends to reinvigorate the site with new aesthetic and programmatic opportunities that will unfold over several years.

Knoxville’s Old City is a historic district of downtown which holds much of Knoxville’s unique culture with shops, restaurants, coffee houses, art galeries and more. The area is rich in inspiring architecture but has its share of abandoned buildings.
This project attempts to preserve the historic building while filling the indoor and outdoor spaces with native planting to create a relaxing urban courtyard and immersive indoor native “jungle” which offers a retreat from chaotic city life. The duality and contrast of the plants and building create a space where architecture and habitat coexist.




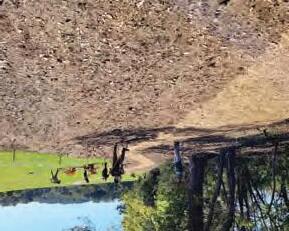
A service learning project involving planting native plants and establishing a new pedestrian path showed the smallest scale of landscape design and exhibited the hard work and community engagement needed to complete a local project at Lakeshore Park.

This project involved developing a floating wetland to attach to a commercial floating wetland unit. This raft has been built as a singular modular unit that has the ability to be replicated to create a larger raft. Each singular unit contains a commercial floating wetland with bamboo islands attached at either side. All three components are connected via large pontoons that assist with structure and buoyancy of the unit.
The pontoons each consist of four 14’ pieces of bamboo. The side islands consist of three 4’x4’ squares of bamboo which are lashed together. The side islands are stacked bamboo squares to create unique corners which have different levels of availability, sun exposure, and room for growth. Model rafts were fabricated in early stages of design and development, and are redeployed with the finished product.





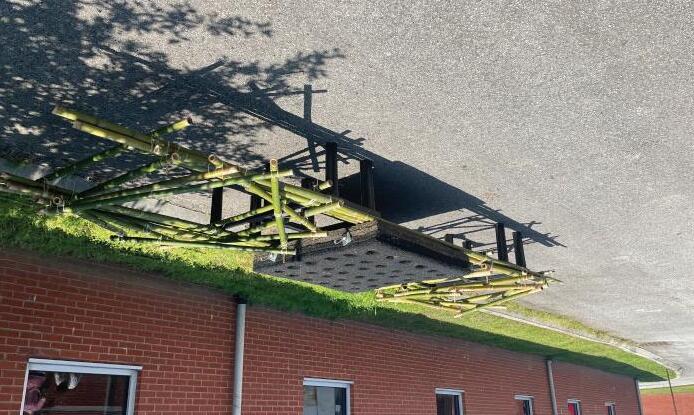
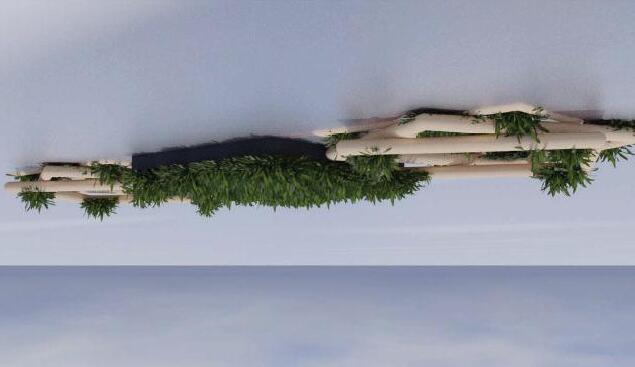
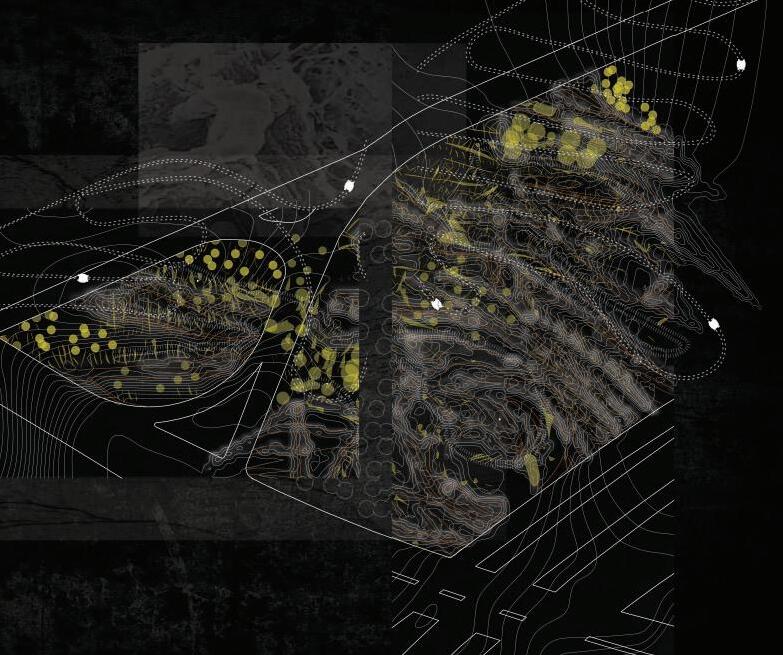
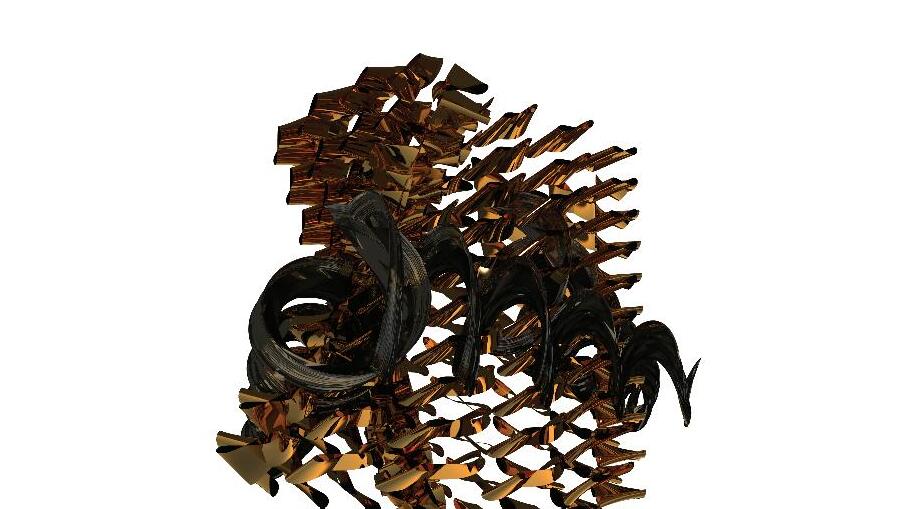


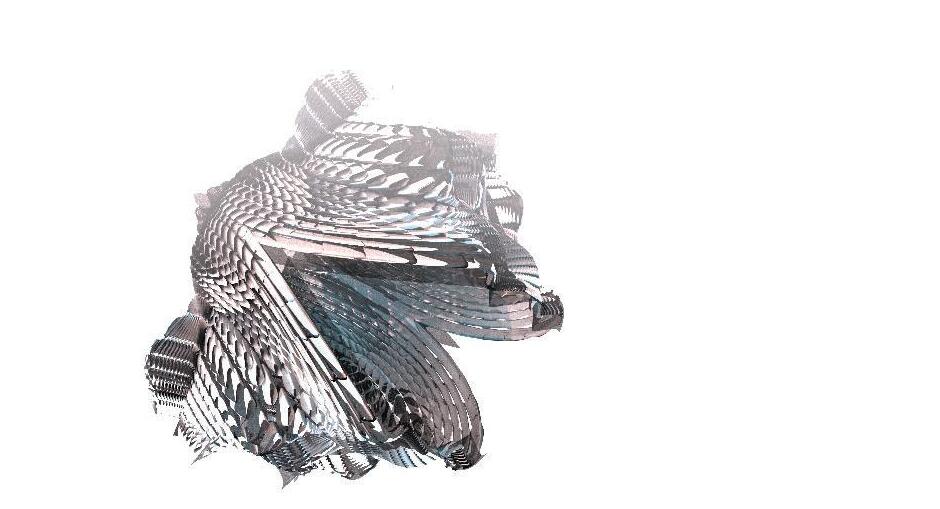

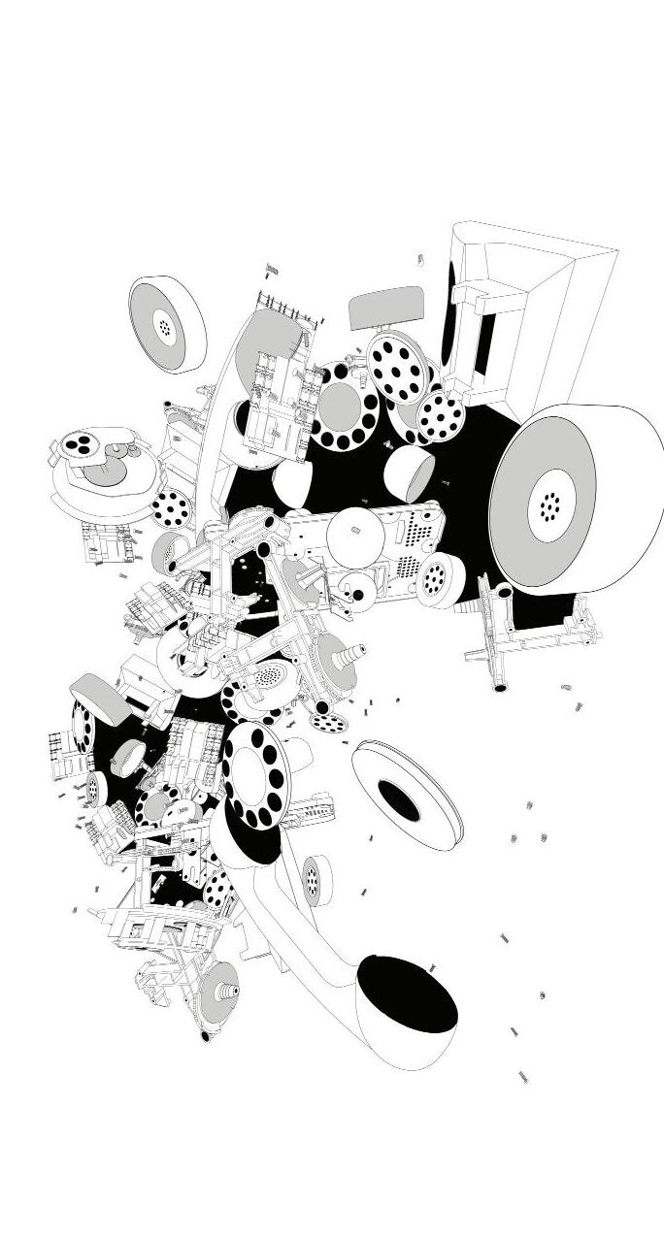





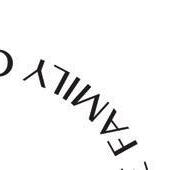


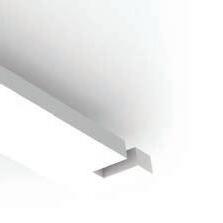



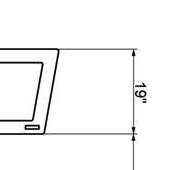





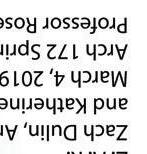





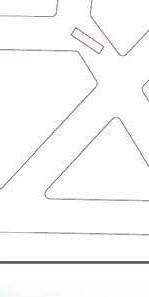









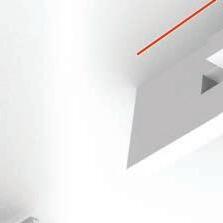

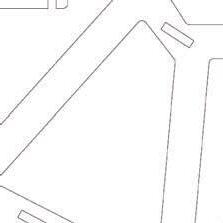


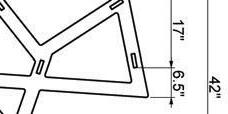

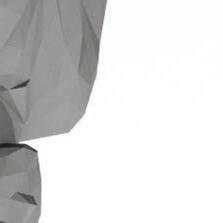

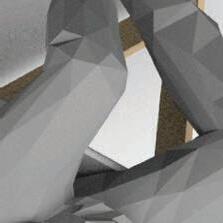










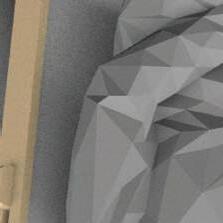



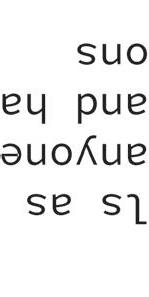









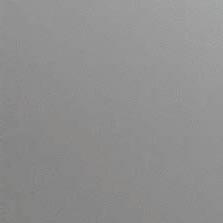
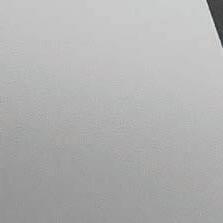







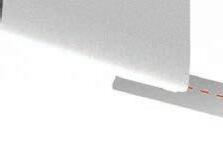








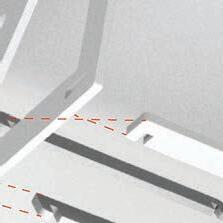






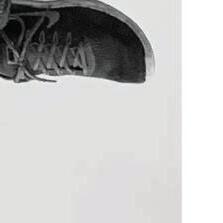


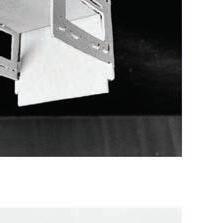





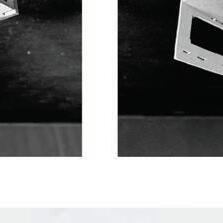
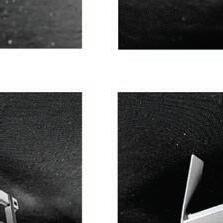
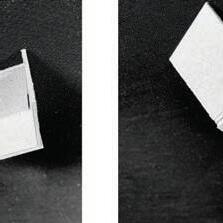

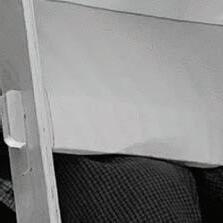
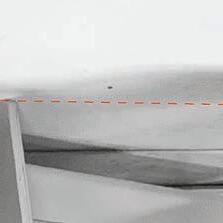



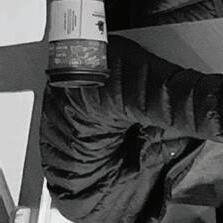


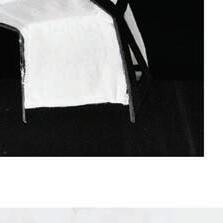


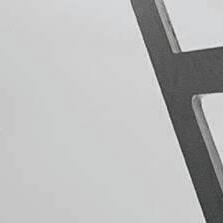
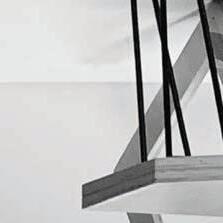
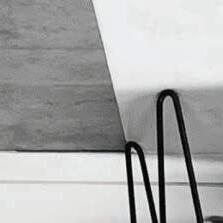





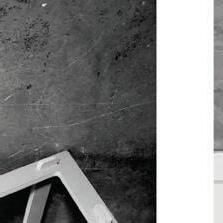

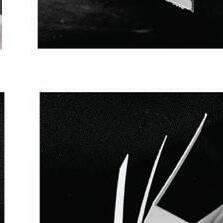



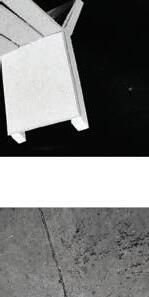
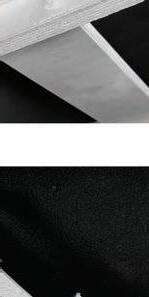

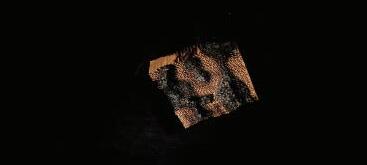





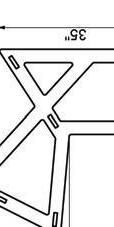




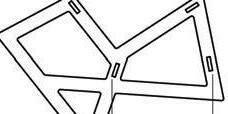




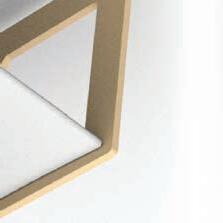


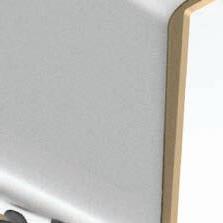

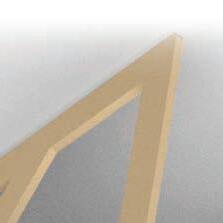






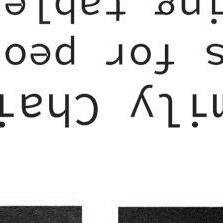







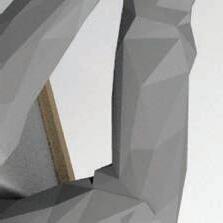

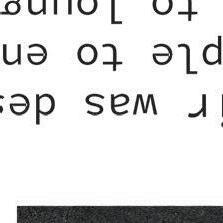




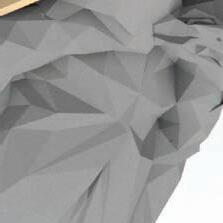
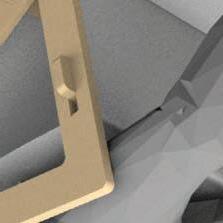


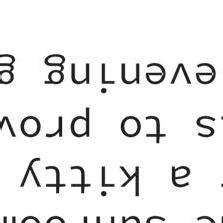










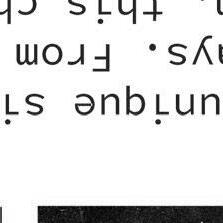
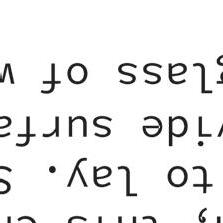


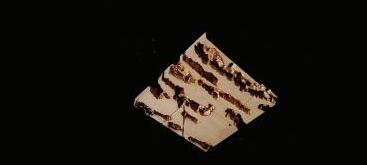



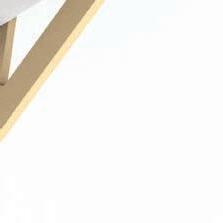




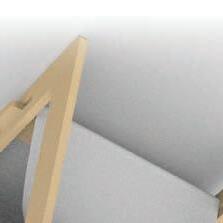

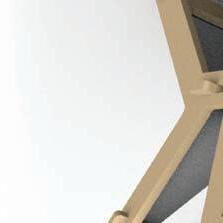
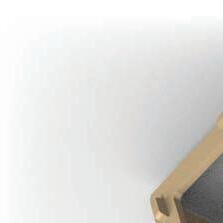

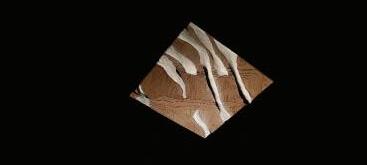



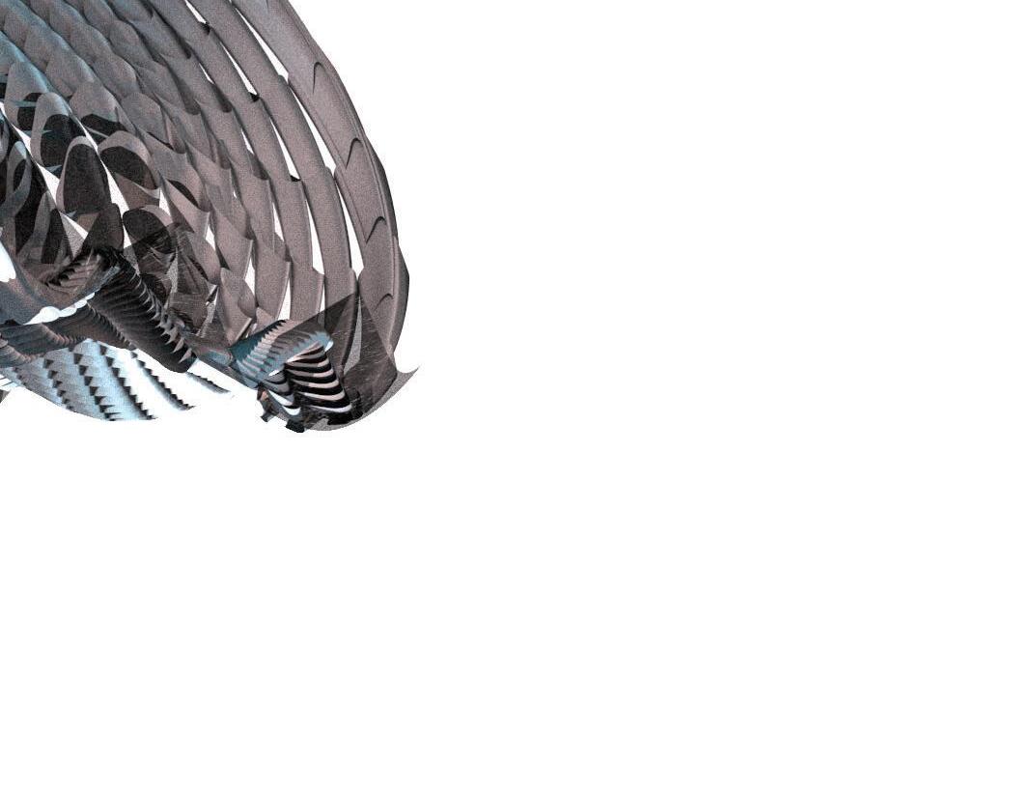
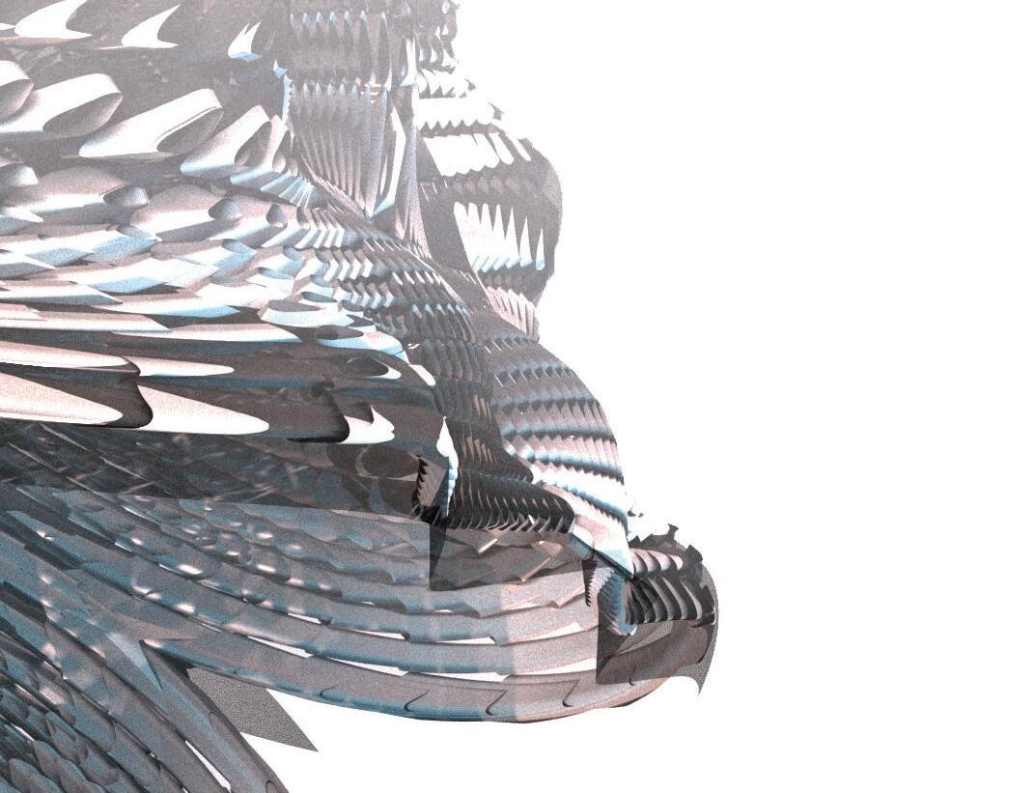
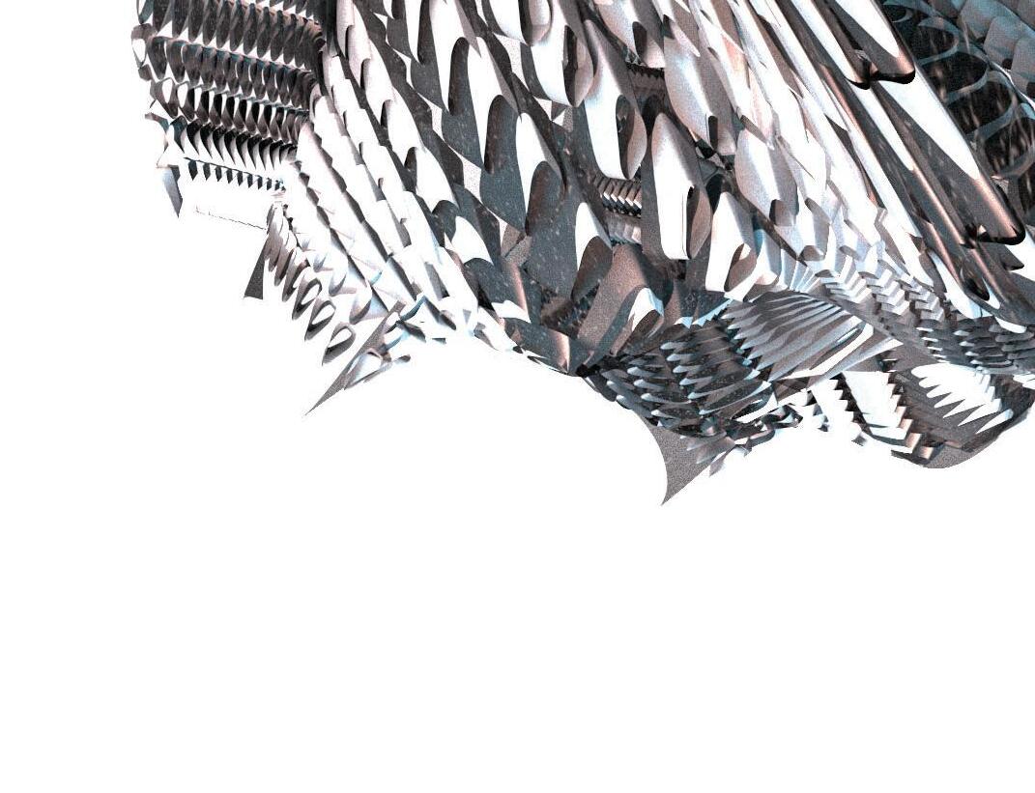

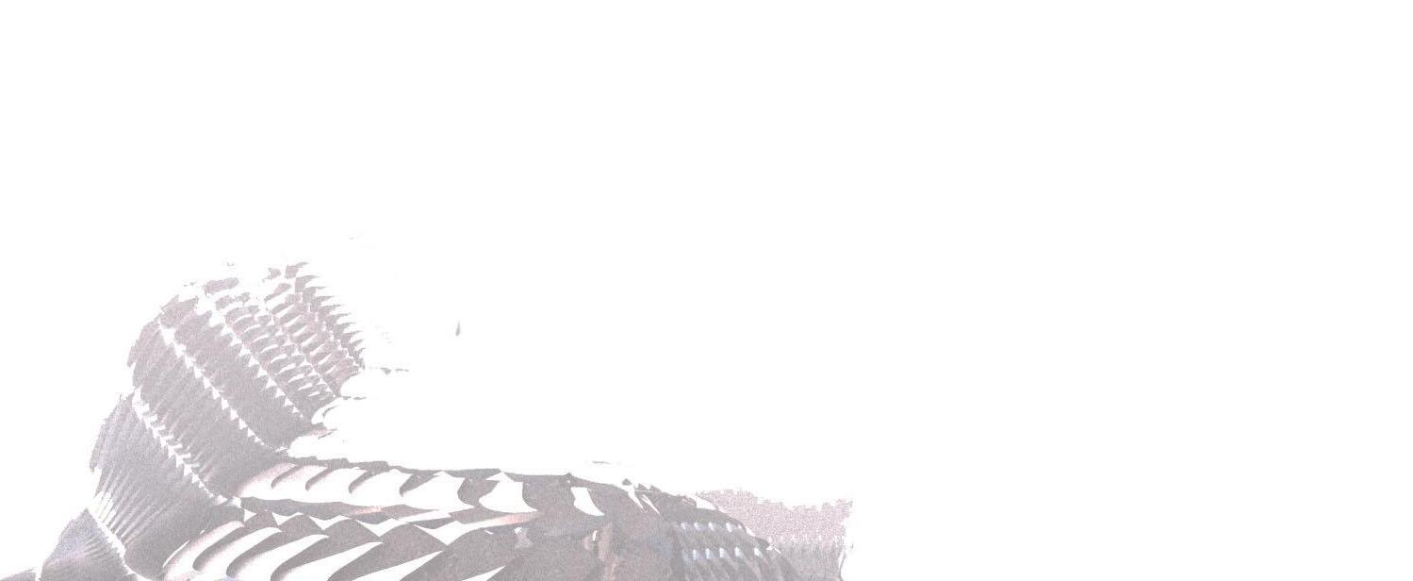
ANTHONY PADILLA

901.412.1013 // ANTHONYPADILLA2018@GMAIL.COM HTTPS://WWW.LINKEDIN.COM/IN/ANTHONY-PADILLA/

