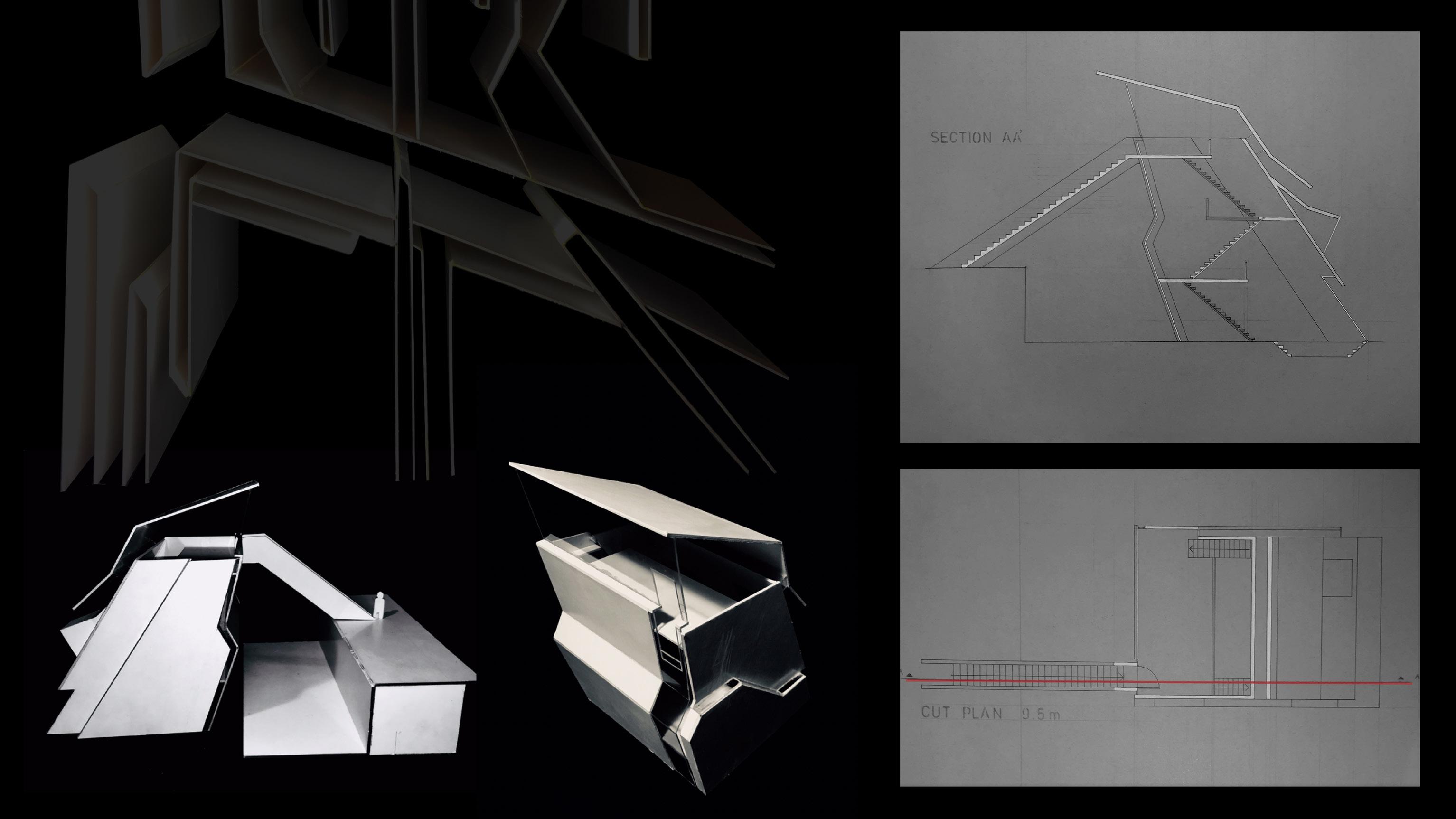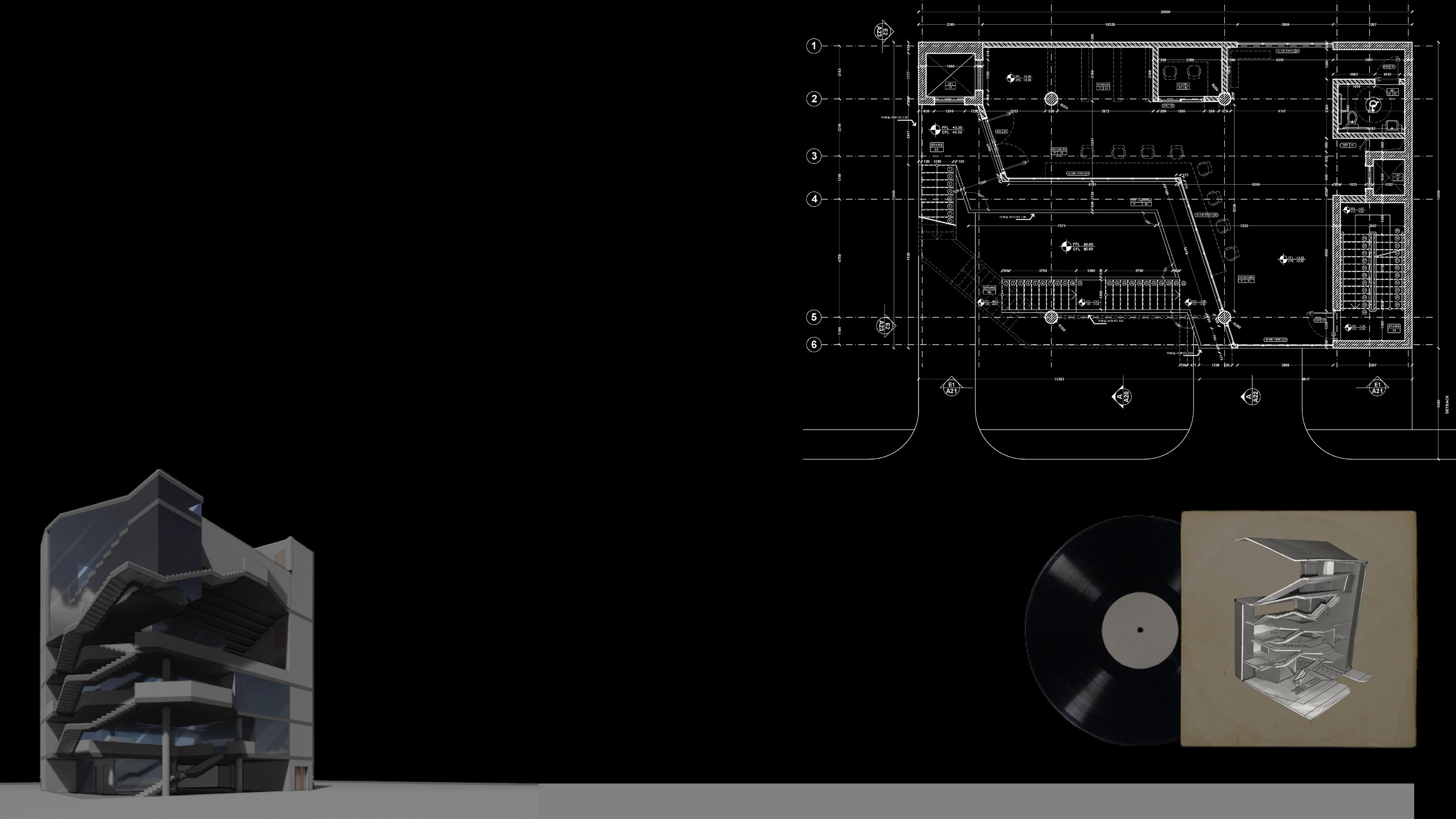
ANTHONY A. CHAMOUN2021 PORTFOLIO
CREATORS IN A CITY ON A KINFE EDGE 4 14 20 22 24 FINAL YEAR PROJECT URBAN PLANNING STUDIO - YEAR 4 EARLY DESIGN STUDIO - YEAR 2 TECHNICAL DESIGN STUDIO - YEAR 3 EARLY DESIGN STUDIO - YEAR 2 BEIRUT IN CRISIS: VACANT STRUCTURES HOME FOR A MUSIC PRODUCER VINYL PRESSING FACTORY & LIVE MUSIC VENUE CONCEPTUAL DESIGN STUDIO ----------------------------------------------------------------------------------------------------------------------------------------------------------------------------------------------------------------------------------TABLE OF CONTENTS
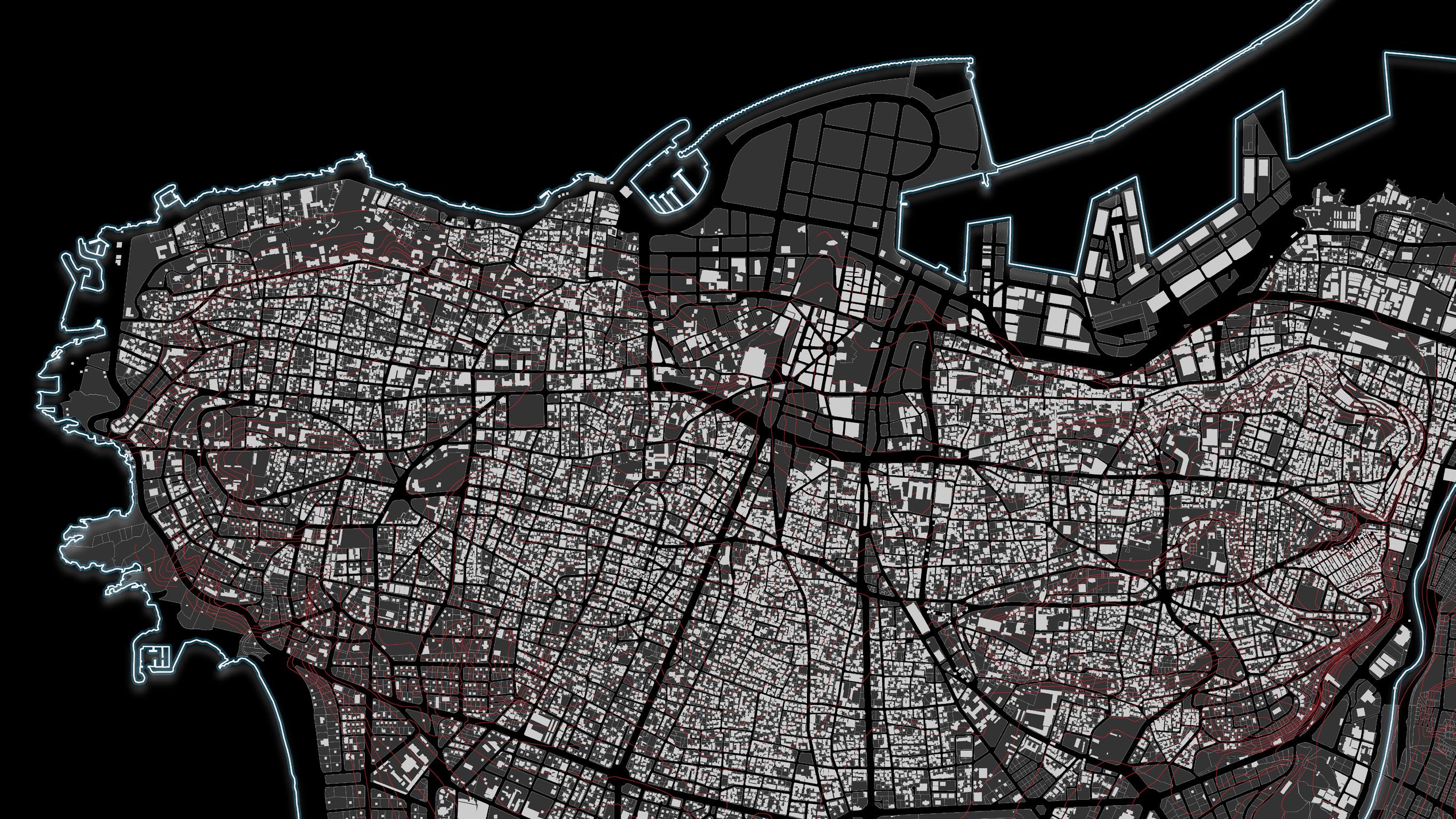
1CREATORS IN A CITY ON A KNIFE EDGE

FINAL YEAR PROJECT
TUTOR: HALA YOUNES
THESIS & CONCEPT
Inspired by a chapter titled, On the Knife’s Edge from Samir Kassir’s Beirut, my final year project explores the many realities of Beirut, its buildings and people.
In a country constantly on a knife’s edge, change and uncertainty are common themes. Places and buildings become monuments for they don’t hold a distinct ground, they float in different realities but never exist in one for long. Like these monuments, through distress and chaos we find ourselves adapting creatively and thriving intellectually to the realities that will unfold and those that have unfolded.
With the current reality of our money and health reserves being challenged, we ask ourselves, what can we consolidate for the future in Lebanon? The only wealth we remain in possession of is our cultural ingenuity and creative industries.
The August 4th blast led us to rethink the port and it’s relation to the city. The port that was once an entry way for the rest of the world into Beirut is now suffocating it, leaving the adjacent city in absolute contrast with its perimeter and coast. How can we re-establish this connection?
STRATEGY

With minimal intervention my project extends the creative route and reclaims the first two basins of the Port of Beirut (Free Zone) for public use. It adapts to the Charles Helou Bridge and “Free Zone” Buildings, two mega scale structures that remain unscathed post-blast, transversally acting as a public relay from the city, through the new creative hub, all the way to the reclaimed grounds of the port.
Extending the grounds of the city at multiple levels, is manifested in 4 different ground floors, anchored in 6 distinct points on Pasteur Street and lands at the coast. On each of the floors, a dialogue between the public and creators is established in attempt to inspire action, as well as creative and cultural awareness.



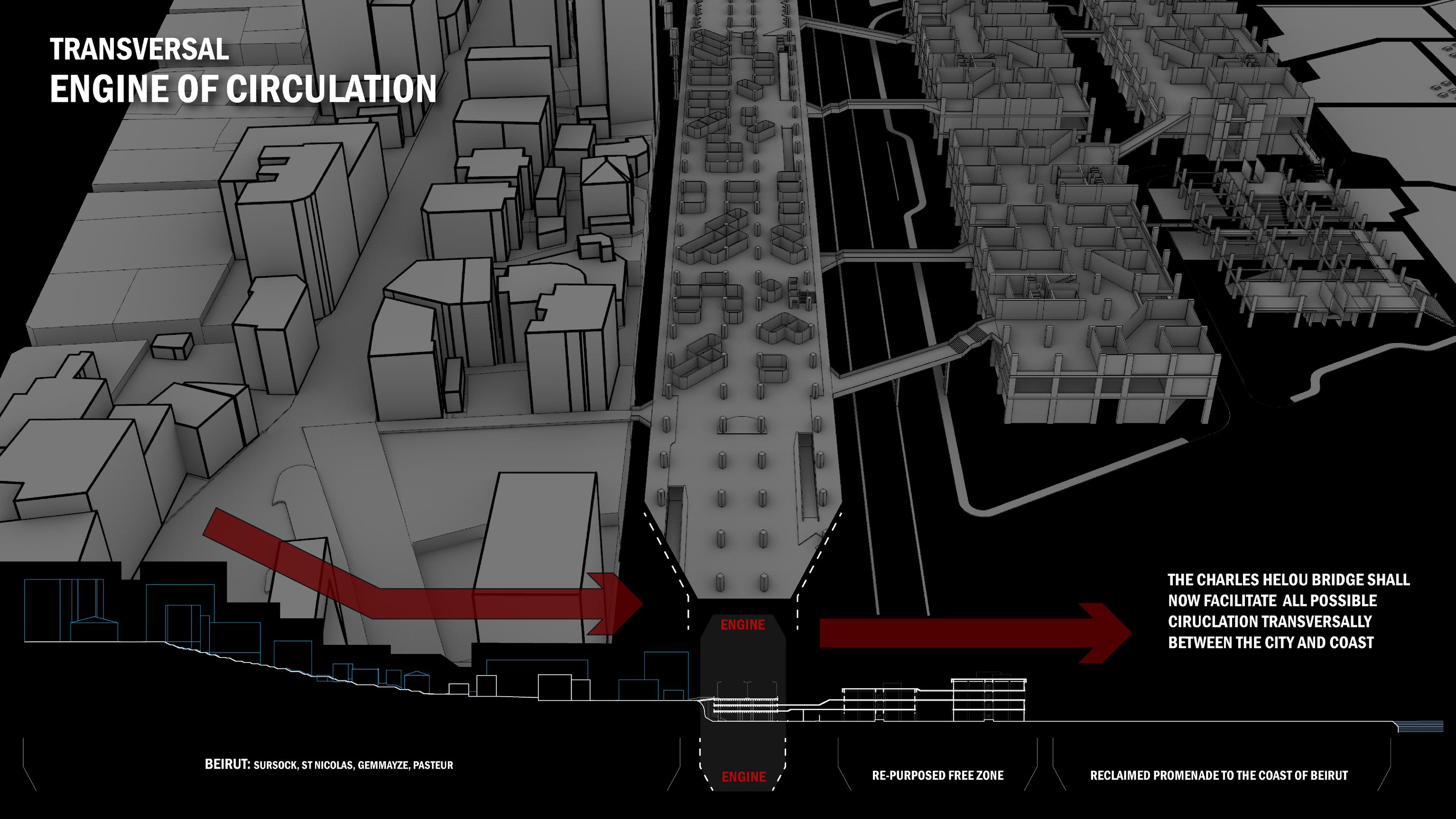




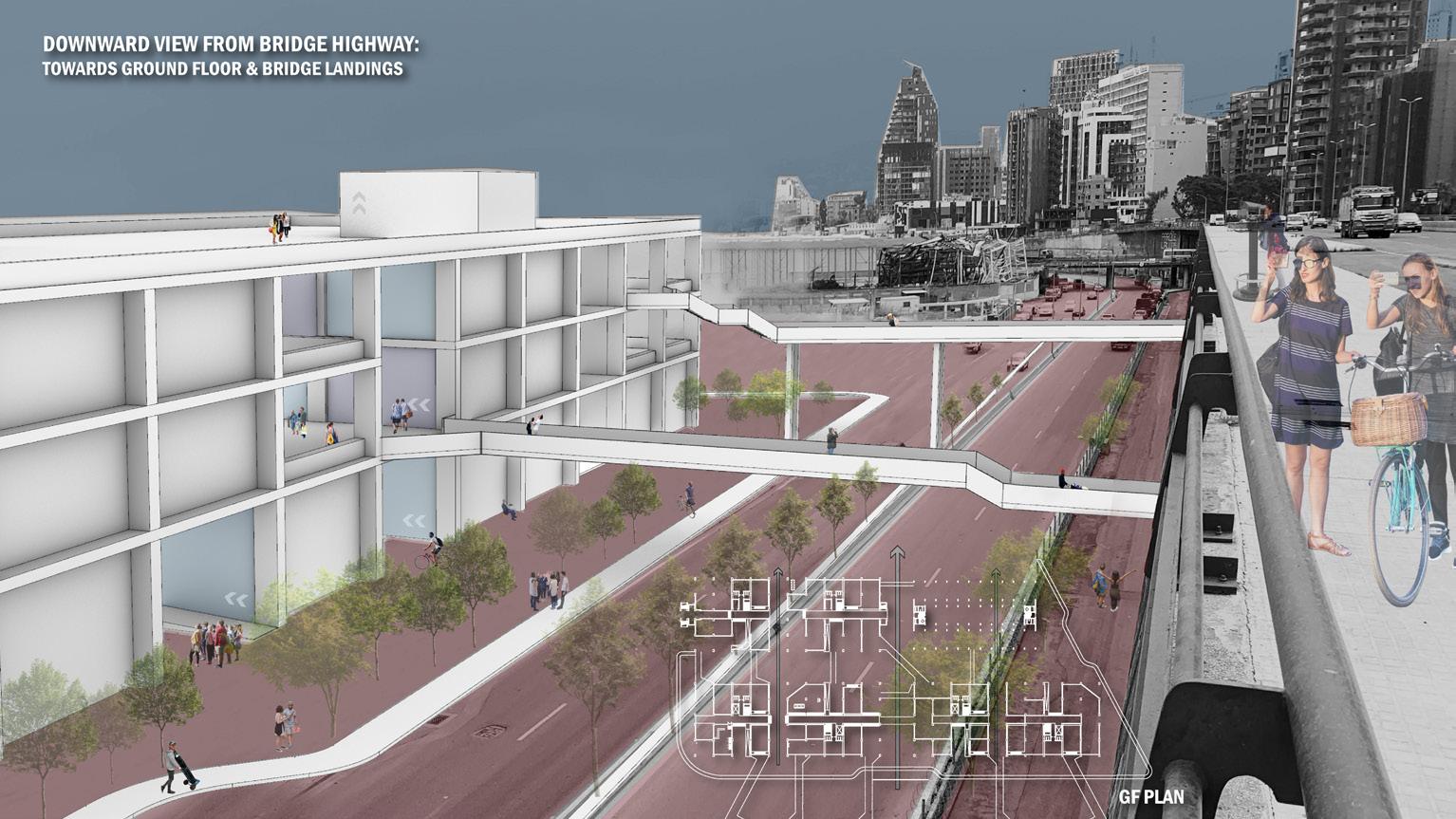


BEIRUT IN CRISIS: VACANT STRUCTURES
URBAN PLANNING & VISUALIZATION STUDIO
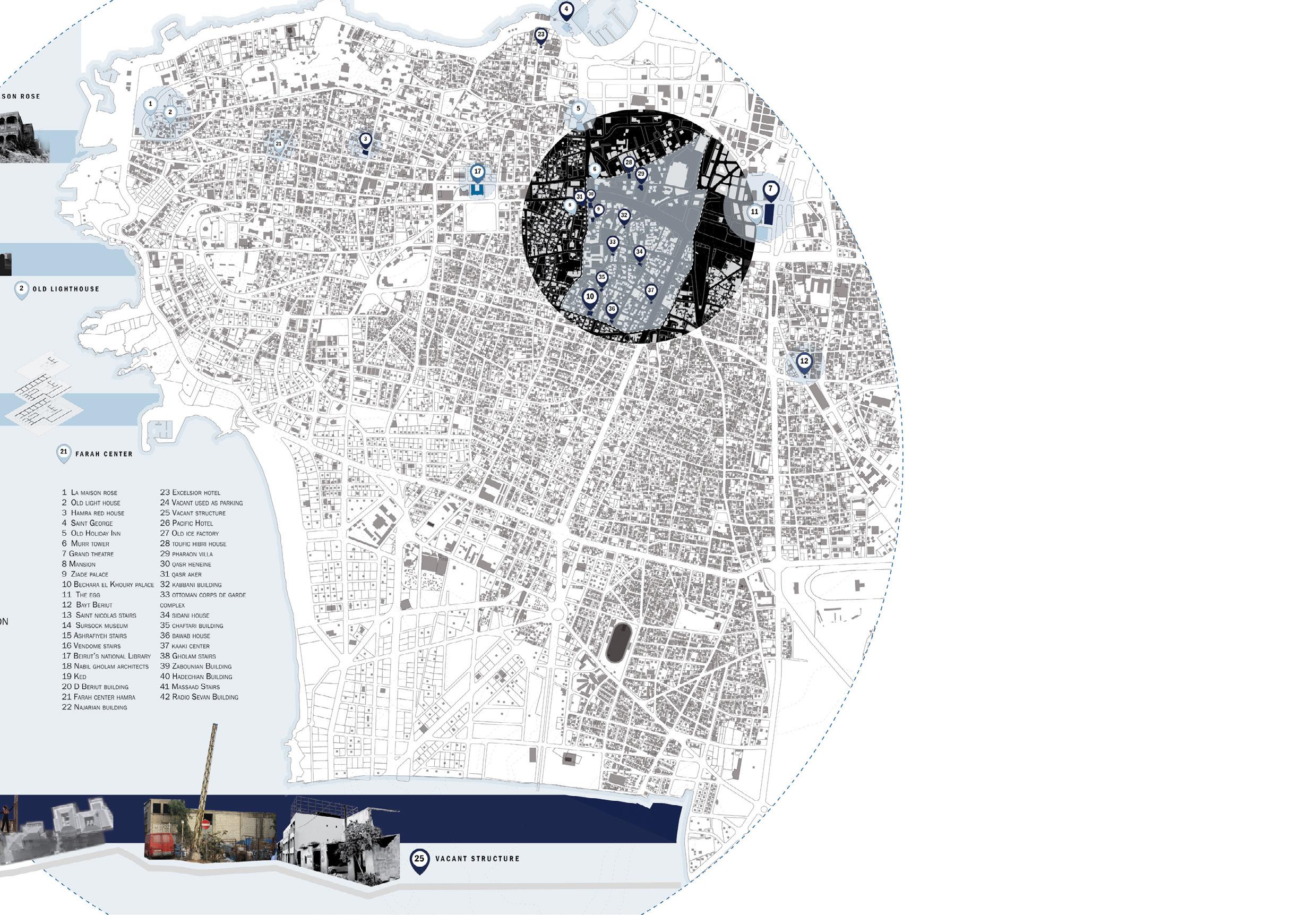
COLLABORATION WITH CYNTHIA YEHIA & DANA MOHSEN TUTOR: NOUR ZOGHBY FARES
PREFACE
In the heart of the cultural center of Beirut came an economic-social revival project that relieves the area of some of its urban problematics and allows the people of Beirut can get acquainted with all types of local art and history making use of resources and public spaces that are ignored in this city.
After mapping vacant structures all over Beirut, one particular area was highlighted: Zokak El Blat, with three vacant structures used for an urban cultural intervention: Burj El Murr, Qasr Hneineh and Toufic Hibri House. Standing above the city of Beirut, facing the green line of the civil war, the vacant structures hold valuable historical context.
By connecting these vacant monuments, a cultural hub is created conveying social, cultural and communal spaces with versatile functions, conserving past heritage and creating future opportunities for the people of Beirut.
2
CONCEPT











The project aims to provide the city with what Solidere failed to/took away. By revivng the 3 chosen vacant structures, we can maintain the cultural image of Beirut that is quickly fading away with high rises and the privatization of almost everything.
The location selected, in addition to the routes connecting the 3 buildings, shall help resurrect any idea of a fully public city center.































STRATEGY

The heart of the project is the ground floor. Souks, or small markets accesible by all people, no matter the social status are to be placed under the Murr Tower. The tower itself will cater to all needs of the city dwellers and visitors.
Libraries, gyms, offices, children’s areas shall take over this structure that once functioned as a sniper point. As for the 2 heritage homes, their ground floors will serve as museums of Lebanese architecture and history, but the top floors will act as newly repaired galleries to promote local artists and art.


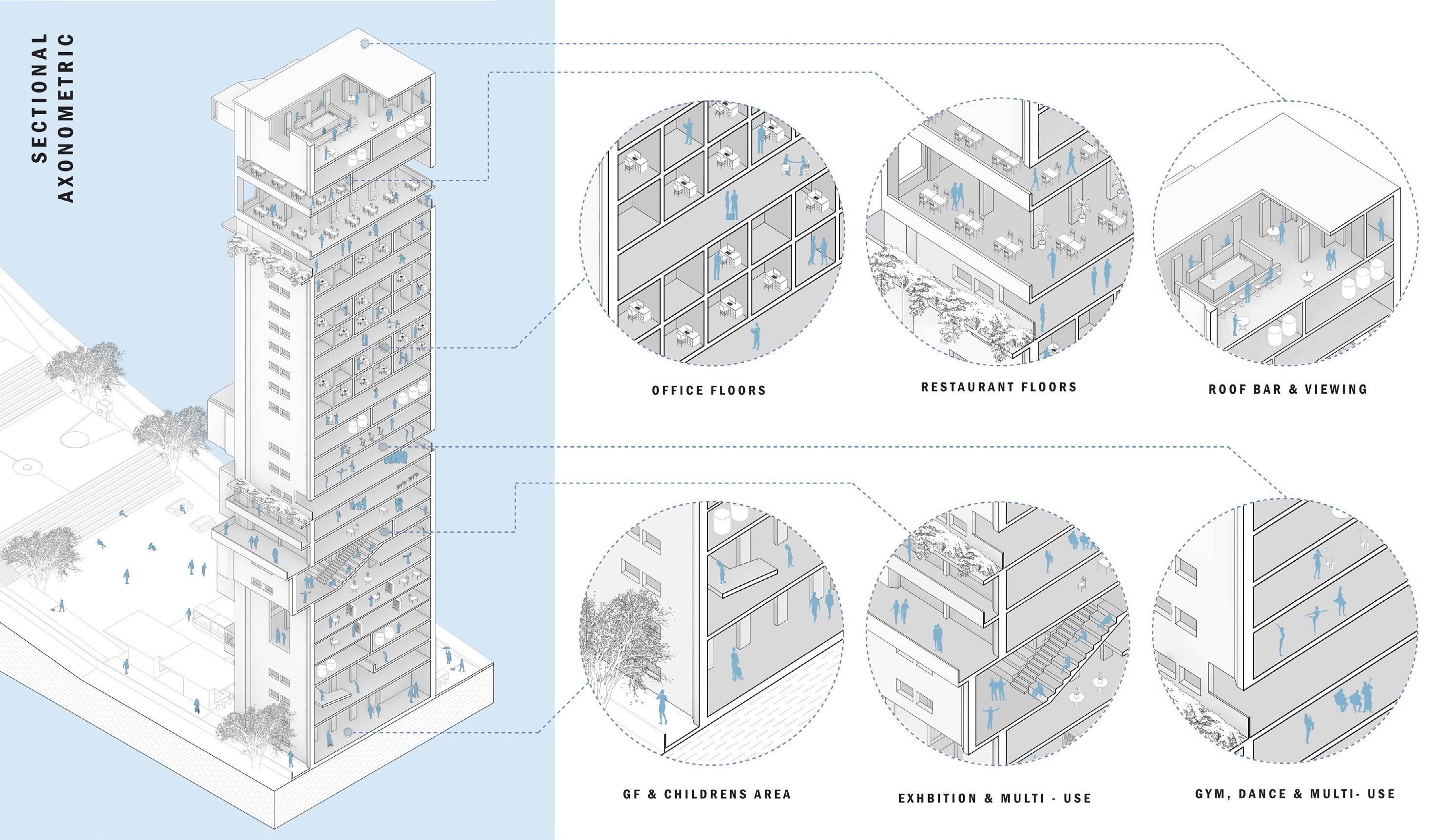

HOME FOR A MUSIC PRODUCER EARLY DESIGN STUDIO (YEAR 2)
TUTOR: VANESSA DAMMOUS
CONCEPT

On a hypothetical piazza for artists, I chose to build a home for a music producer. Inspired by the great Rick Rubin, the producer hosts artists into his home to influence them to help finish, record and produce their album. Guests have the choice to feed off the energy of the other artists on this piazza and indulge in whatever vice they choose to get inspired inside the house.
STRATEGY
The mass is divided into a private living space for the producer, one for the guests/artists, a common space and of course the recording studio. The ground floor serves as a publicly accesible perfomance space to the piazza where artists can experiment with new music and build their albums.
3

5CONCEPTUAL DESIGN STUDIO
BOTTOM
Form
RIGHT
The
TUTOR:
project on the bottom translates an experience into spaces on a pathway. Each form describes a phase of the journey towards the end as a story. The pathway below exhibits five stages of a car crash. SPEEDING: UNEASY SWERVING: PRECARIOUS CRASHING: REALITY TUMBLING: HYPNOTIC SETTLING: RELIEF
To your right is a seaside dwelling project for an introvert that is shuts off to the city but opens up to the sea.
is everyhting in this project and it was derived from a series of conceptual drawings and experimental models.
further down we go in this structure, the more connected we are to the earth and our natural surroundings. Every level acts as a layer. Similar to a scar, the deeper, the more profound are the narratives and experiences.
