

portfolio.
resume.

Ansuman KC
ansumanxettri100@gmail.com
+977 9845330455
“An aspiring architecture student with a passion towards architecture itself. Eager to apply my technical and conceptual skills in a dynamic design environment while learning from experienced professionals.”
Education.
Bachelor’s in architecure(B.Arch)
Pulchowk Campus,Lalitpur (2022-present)
Higher secondary(+2 level)
Everest college, Butwal (2019-2022)
Secondary level
Everest E.B. School, Butwal (2006-2019)
Software skills. Experience.
BIM &Drafting
3D Modeling Rendering Post-production
Revit Rhino Lumion Sketchup D5 Photoshop Illustrator Indesign AutoCAD
Inclusivity in Architecural Design
SONA, (7th March,2024)
Sensory Museum Design
17th Architectural exhibition


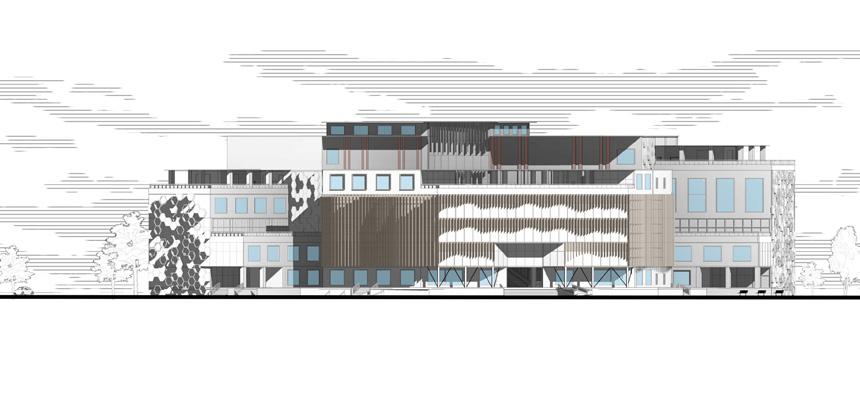


IVth SEMESTER, SCHOOL
Vth SEMESTER, COMMERCIAL COMPLEX FLOWHAUS
VIth SEMESTER, CONVENTION CENTRE CONVENTION
NEO-MODERNISM. 01
TYPE: RESIDENTIAL BUILDING
LOCATION: SANEPA, LALITPUR
PROJECT BRIEF: III rd SEMESTER, DESIGN STUDIO PROJECT SOFTWARES USED: AUTOCAD, REVIT, PHOTOSHOP,ILLUSTRATOR
This Neo-Modern residence blends contemporary minimalism with classical influences through geometric massing and arched elements.
The neutral-toned façade is accented with vertical wooden louvers, adding warmth and contrast. Stepped terraces create layered outdoor spaces, enhancing the indoor-outdoor connection.
The arched entrance nods to classical architecture while maintaining a modern, unornamented aesthetic. Large openings and pergolas allow dynamic light and shadow play.





BLOCKS RECESSED TO AVOID SOUTHERN HARSH LIGHT
ARCHES CREATED FOR THE CONCEPT

3 BLOCKS BASED ON ZONING
LEGENDS
BLOCKS EXPANDED TO INCLUDE PROGRAMS
1. LIVING ROOM 2. DINING 3. KITCHEN 4. GUEST ROOM
PORCH
ENTRANCE 7. GARAGE
8. SWIMMING POOL
LEGENDS

1. LIVING ROOM
2. DINING
3. GYM
4. KID’S ROOM
5. FAMILY ROOM
6. ENTRANCE
7. MASTER BEDROOM
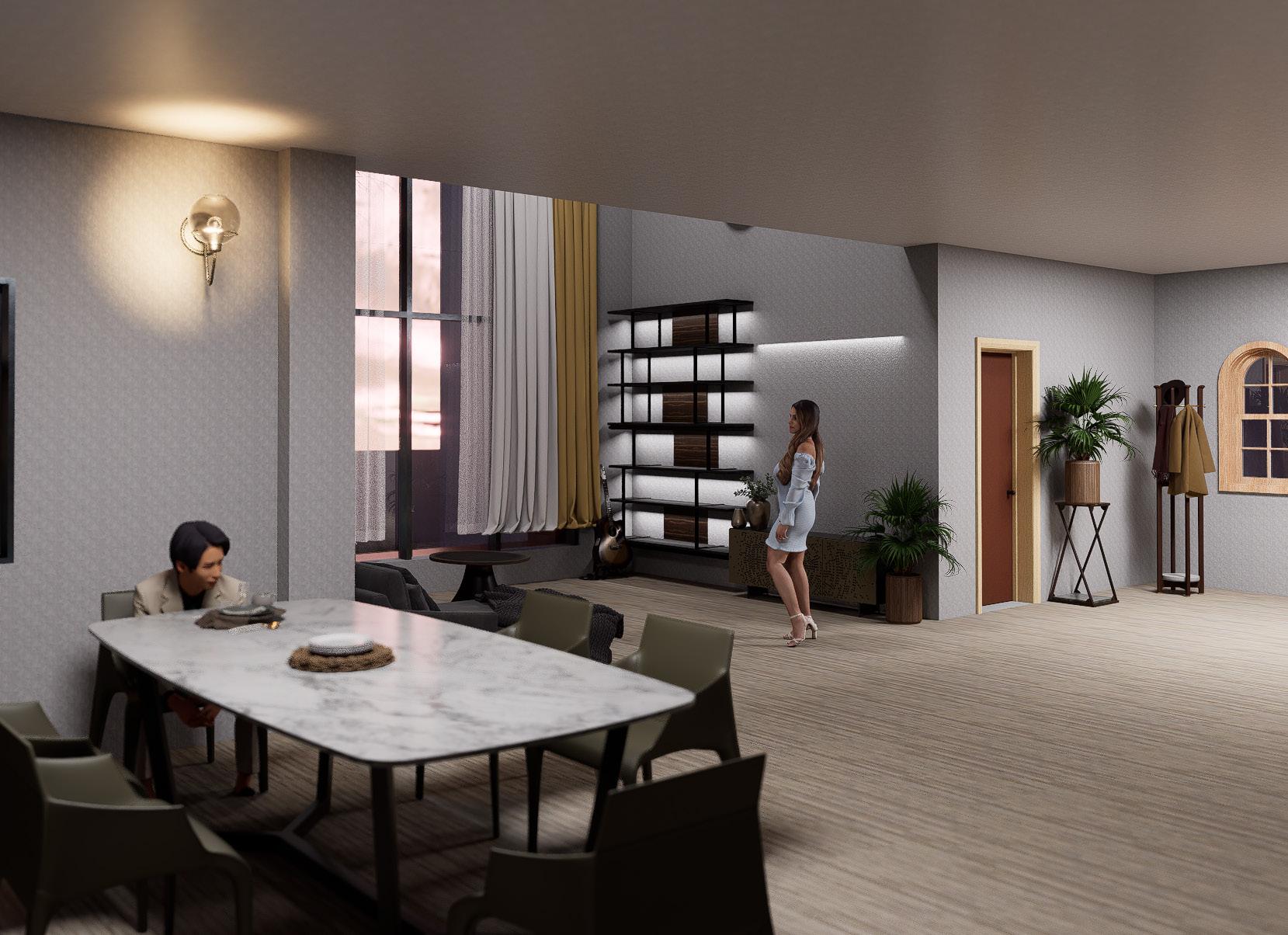

TRADITIONAL 02
TYPE: SCHOOL BUILDING
LOCATION: NA:TOLE, LALITPUR
PROJECT BRIEF: IV th SEMESTER, DESIGN STUDIO PROJECT SOFTWARES USED:REVIT, SKETCHUP, D5, PHOTOSHOP
This school building draws inspiration from Newari architectural heritage , integrating vernacular aesthetics with modern educational needs.
The courtyard-centric layout, reminiscent of the traditional baha (monastic courtyard), fosters a communal and interactive learning environment.
The elevated corridors with decorative railings echo the dhabali (balconies) of traditional Newari homes, enhancing visual connectivity.



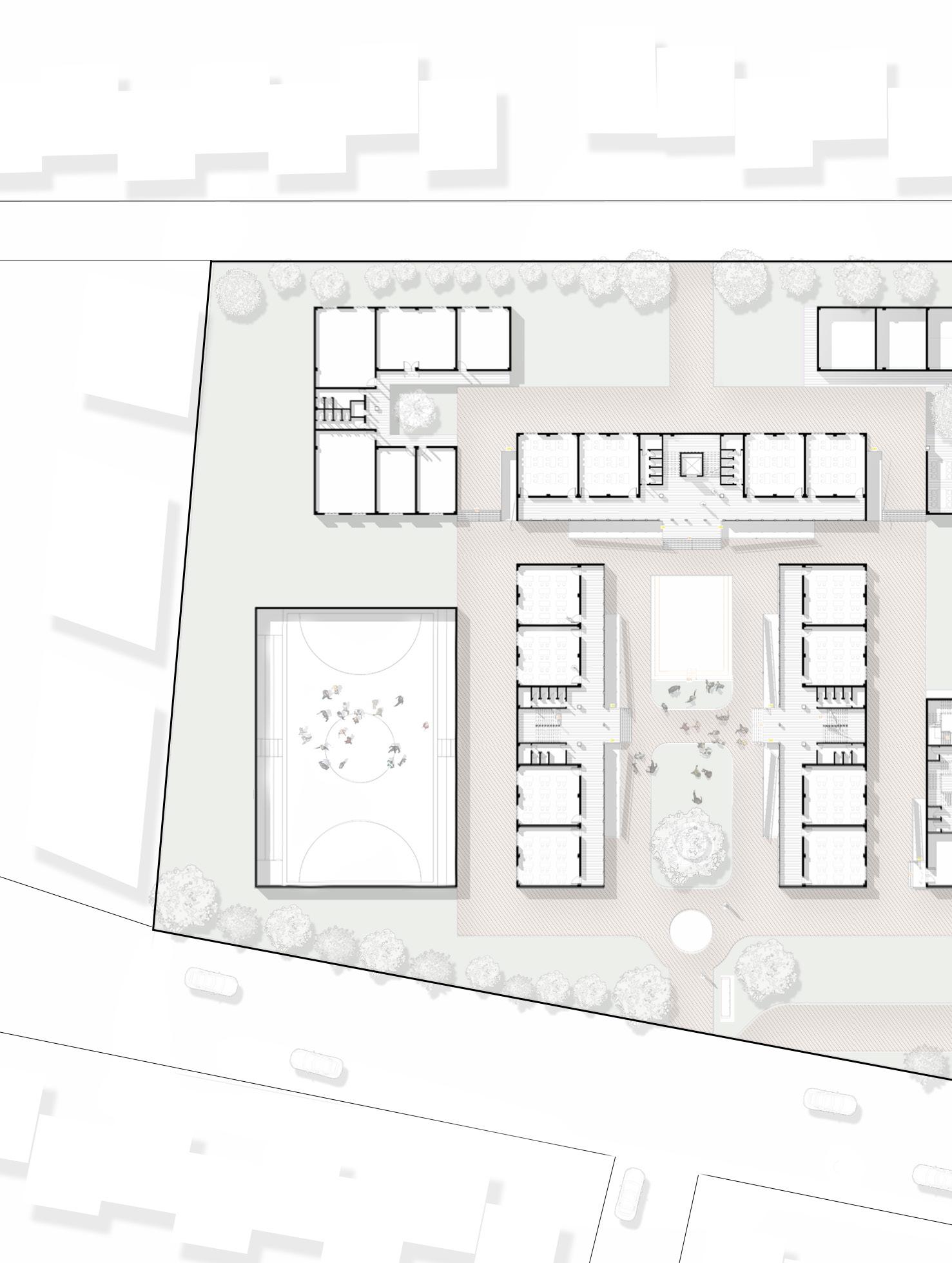

LEGENDS
1. ENTRY
2. PRIMARY BLOCK
3. SECONDARY BLOCK
4. HIGHER SECONDARY BLOCK
5. OPEN AIR THEATRE
6. MULTI PURPOSE HALL
7. ADMIN BLOCK
8. INFIRMARY
9. AUDITORIUM
10. DINING AREA
11. KITCHEN
12. STORE(WET/DRY)
13. MUSIC ROOM
14. DANCE ROOM
15. WORKSHOP
16. HALL
17. AV ROOM
18. SURFACE PARKING
SUSPENDED CONCRETE FLOOR

CAFETERIA
HIGHER SECONDARY BLOCK

BRICK WALL FACADE

CONCRETE STRUCTURE

NEWARI COLUMN FACADE
PRIMARY BLOCK
GUARD HOUSE
FLOWHAUS 03
TYPE: COMMERCIAL BUILDING
LOCATION: THAPATHALI, KATHMANDU
PROJECT BRIEF: V th SEMESTER, DESIGN STUDIO PROJECT
SOFTWARES USED: AUTOCAD, REVIT, D5, PHOTOSHOP
This modern commercial building features a dynamic facade with vertical wooden louvers and undulating perforated metal panels.
The combination of glass, metal, and wood enhances both aesthetics and functionality. Exposed steel trusses on the ground floor add an industrial yet open feel.
Landscaped surroundings integrate greenery, promoting sustainability and biophilic design. The structure is designed to support mixed-use purposes, including offices, retail, or coworking spaces. Open terraces and shaded areas improve user experience and energy efficiency.
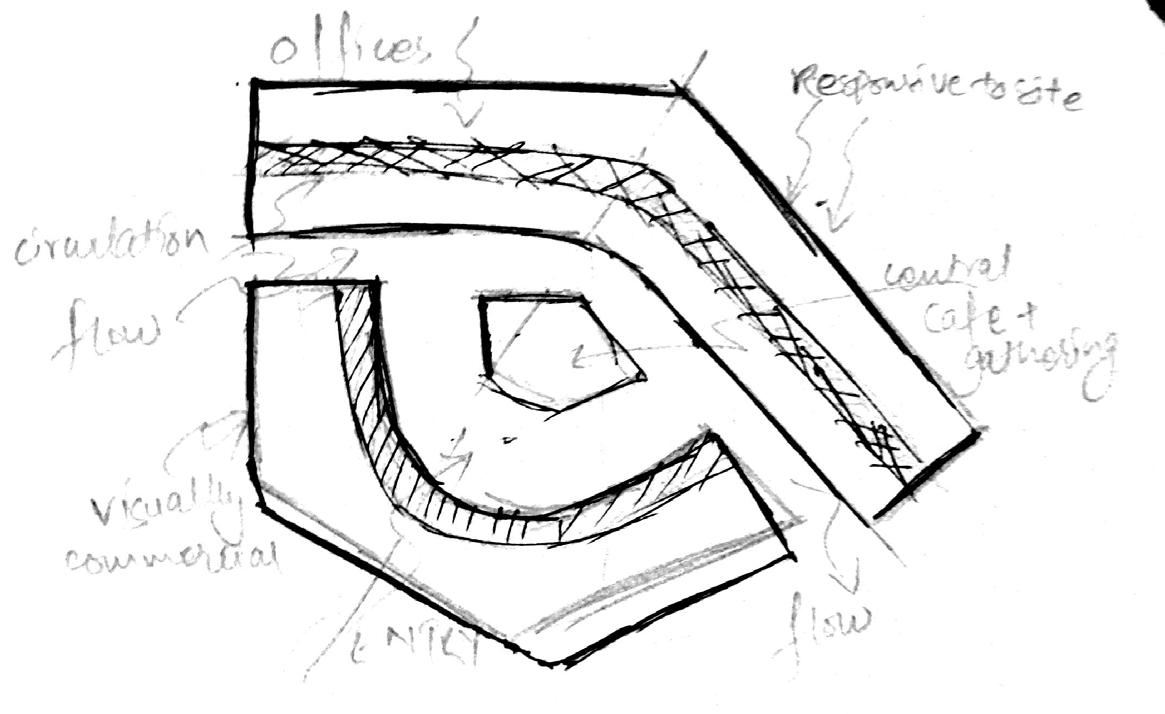



FIFTH FLOOR PLAN
FOURTH FLOOR PLAN
THIRD FLOOR PLAN
SECOND FLOOR PLAN
FIRST FLOOR PLAN
GROUND FLOOR PLAN

FRONT ELEVATION

PROFILE ELEVATION


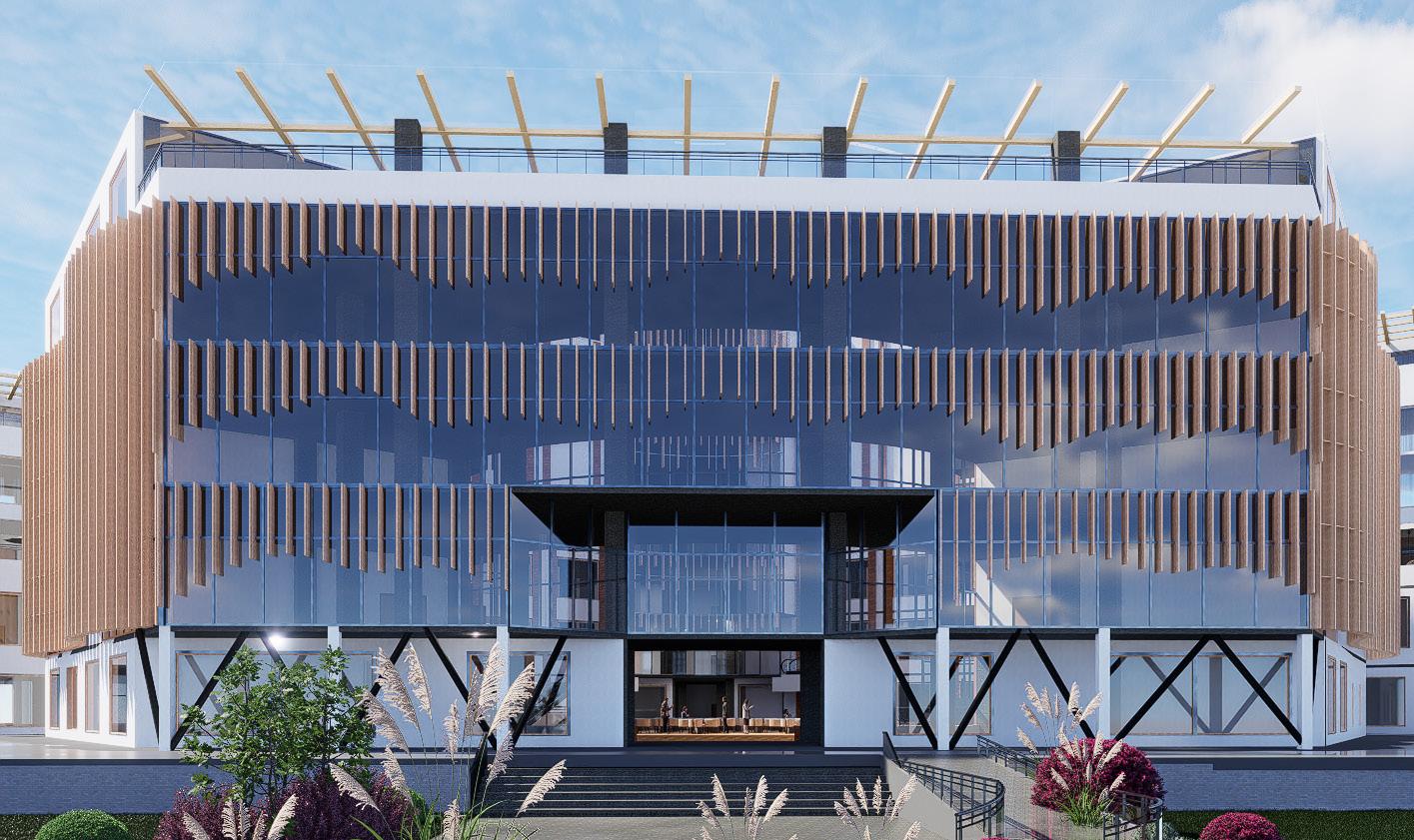

THE FORUM 04
TYPE: CONVENTION CENTRE
LOCATION: SATDOBATO, LALITPUR
PROJECT BRIEF: VI th SEMESTER, DESIGN STUDIO PROJECT
SOFTWARES USED: REVIT, D5, PHOTOSHOP
This convention center merges classical and modern design with a circular hall wrapped in wooden louvers. Brick archways in the extended wings add historical depth and elegance.
Exposed steel trusses elevate the structure, providing openness and strength. A landscaped garden with a reflecting pond and fountain enhances tranquility.
Tall cypress trees create a formal and structured approach The space is designed for exhibitions, conferences, and cultural events.
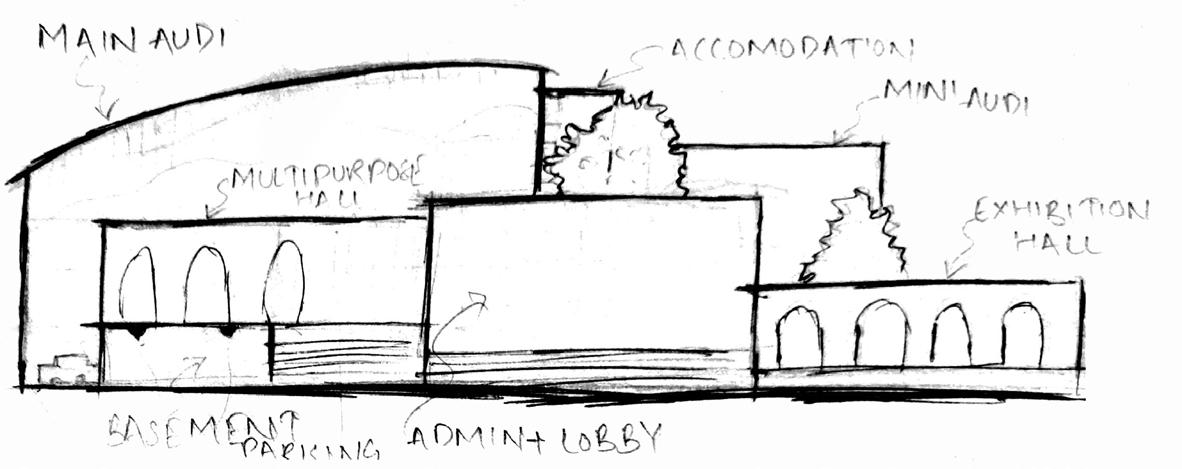


LEGENDS
1. COMMON LOBBY
2. MULTI PURPOSE HALL
4. AV ROOM

3. INDOOR EXHIBITION
5. OUTDOOR EXHIBITION
6. MAIN AUDITORIUM
7. CAFE
8. MINI AUDITORIUM
9. ACCOMODATION
10. GUARD HOUSE
11. 2-WHEELER PARKING
12. 4-WHEELER PARKING
13. VIP PARKING
14. SERVICE ENTRY
AUDITORIUM BLOWUP

AUDITORIUM SECTION
LEGENDS
MALE GREEN ROOM
GUARD HOUSE
OUTDOOR EXHIBITION
COMMON LOBBY


MINI AUDITORIUM
CAFE
BASEMENT PARKING
ACCOMODATION

COMMON LOBBY
OUTDOOR EXHIBITION

MISCELLANEOUS 05
TYPE: MUSEUM
LOCATION: KALU PANDE DANDA, KATHMANDU
PROJECT BRIEF: COMPETITION ENTRY
SOFTWARES USED: REVIT, D5, PHOTOSHOP
This building’s irregular forms and slanted walls create a playful, engaging environment typical of sensory museums.
The variety of geometric shapes encourages visual curiosity and spatial exploration.Multiple levels and ramps suggest interactive circulation, stimulating movement and orientation senses.
Large windows and cut-outs bring in natural light, enhancing visual and temporal awareness.The subtle color palette evokes calmness, balancing the dynamic structure with a soothing atmosphere.
The mix of smooth and angular surfaces hints at tactile diversity, appealing to the sense of touch.Overall, the architecture invites a multisensory journey, blending sight, touch, and spatial experience.


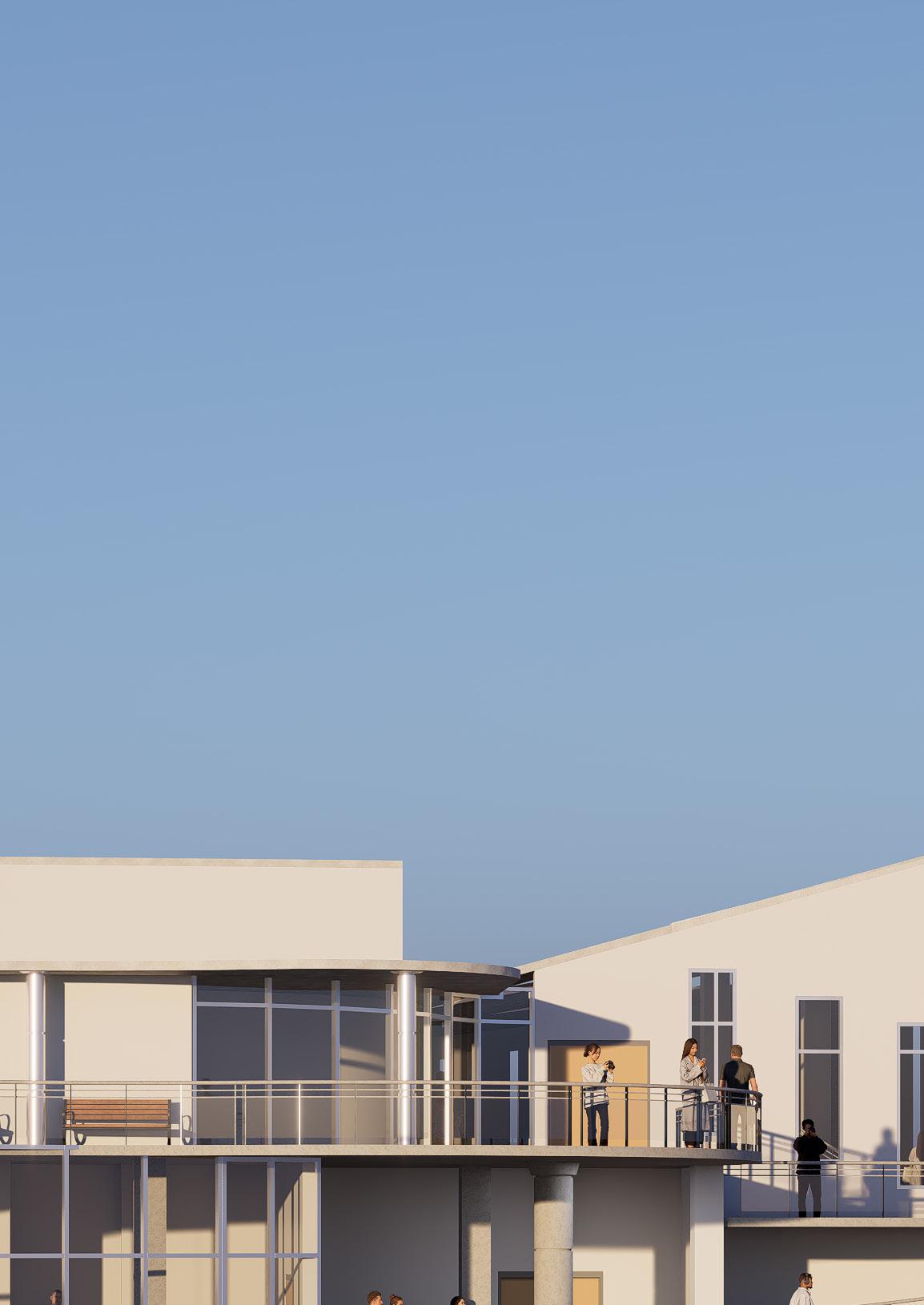


working drawings.



